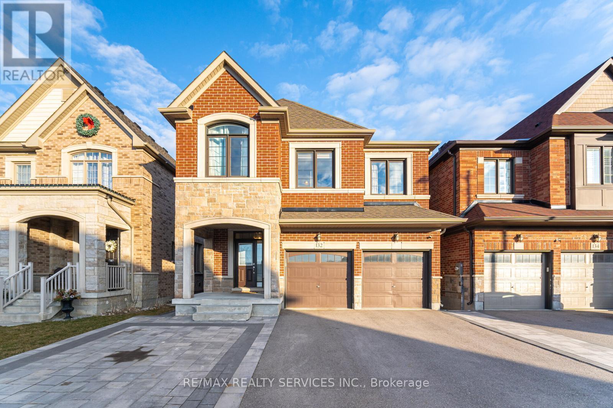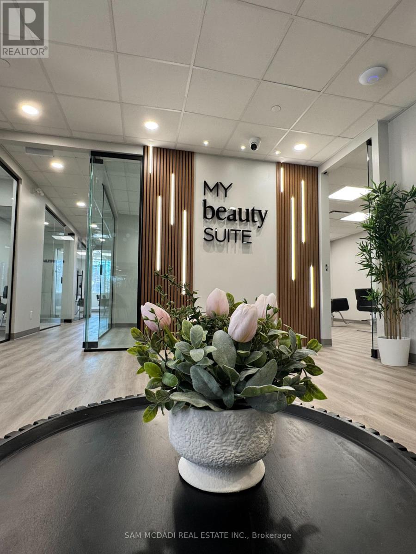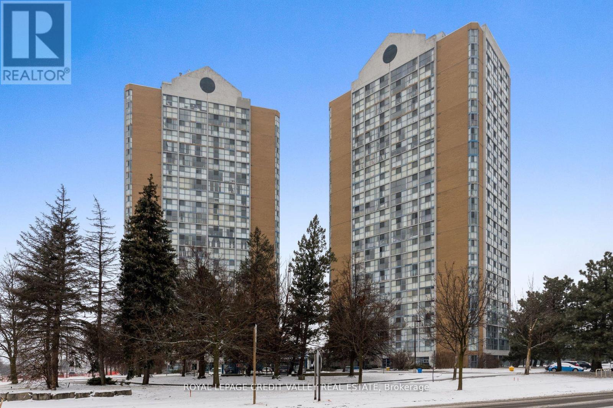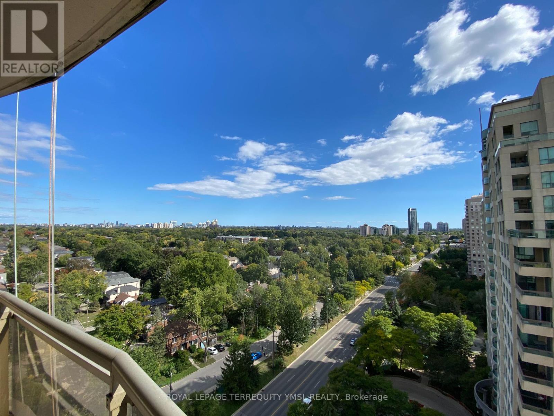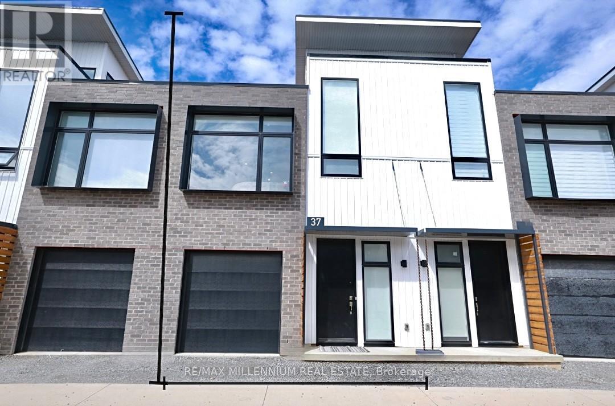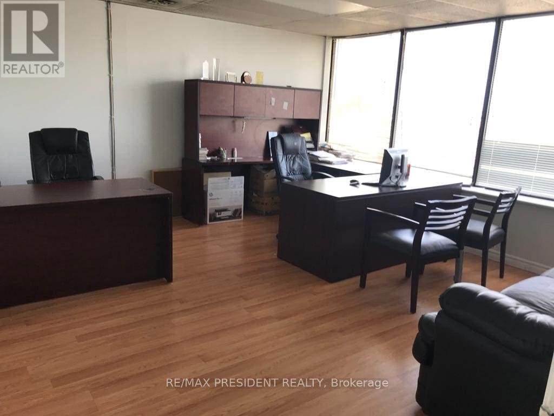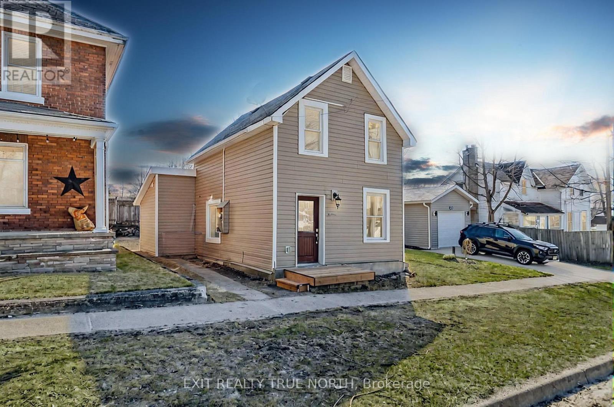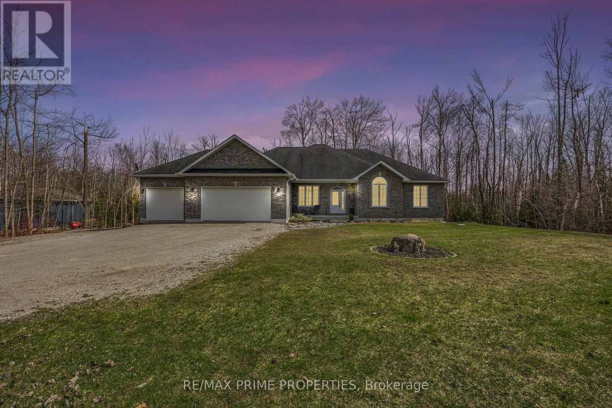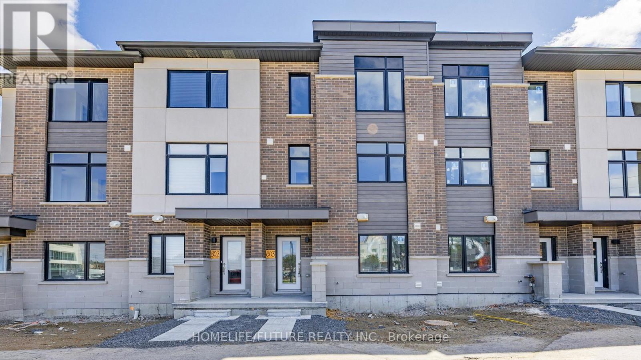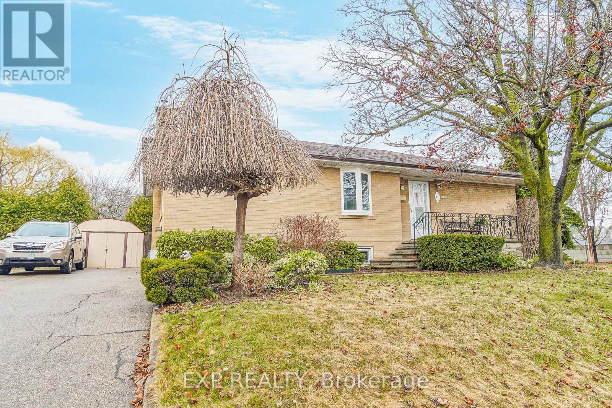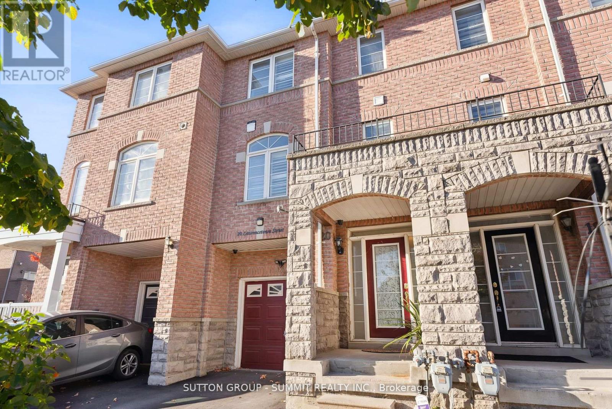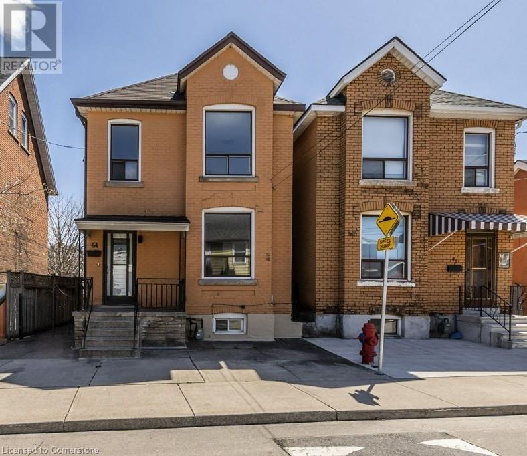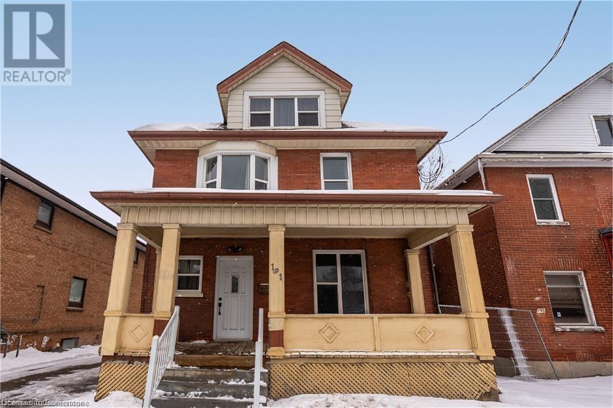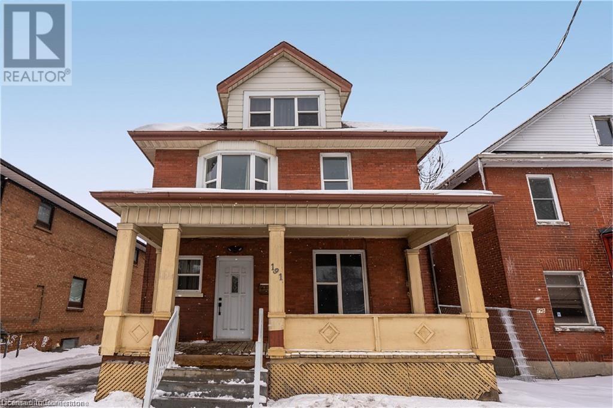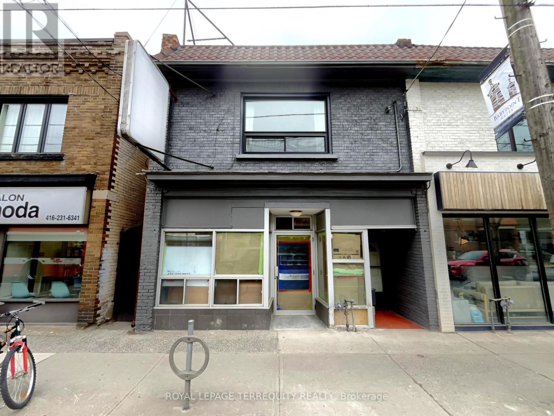452 Champlain Road
Penetanguishene, Ontario
Lake View & Development Potential! Charming cottage with a clear indirect view of the lake, offering the perfect blend of tranquility and convenience. Ideal for relaxing getaways or year-round living in a picturesque, friendly town. With potential to build two cottages (minor variance required), this property is a great opportunity for investors, builders, or families looking to create a private retreat. Enjoy the peaceful surroundings, close-knit community, and the beauty of lakeside living all just a short drive from the city. (id:50787)
Royal LePage Your Community Realty
132 Meadow Vista Crescent
East Gwillimbury (Holland Landing), Ontario
Don't miss this incredible opportunity to own a gem in one of the most sought-after neighborhoods. This stunning detached home is move-in ready and offers a spacious, well-designed layout perfect for families of all sizes. Enjoy a large, family-sized eat-in kitchen, 4 generously sized bedrooms, and 3 full bathrooms on the upper level. The fully finished 2-bedroom basement includes a kitchen, full bathroom, living space, and a walk-out to the backyard. Offering parking for up to 6 cars, this home truly has it all. Conveniently located close to major highways, top-rated schools, shopping centers, and countless other amenities. A must-see! (id:50787)
RE/MAX Realty Services Inc.
321 - 39 New Delhi Drive
Markham (Cedarwood), Ontario
Modern and spacious, this well-maintained unit offers an open-concept layout with a large den that can easily function as a second bedroom or home office. Featuring a sleek kitchen with granite counter tops, stainless steel appliances, and a breakfast bar perfect for entertaining.Enjoy ample natural light through large windows and a walk-out to a private balcony. The primary bedroom features a walk-in closet and semi-ensuite access. Located steps from Costco,schools, transit, shopping, and dining. Close to Hwy 407/401 for easy commuting. One parking and one locker included. Ideal for first-time buyers, down sizers, or investors! (id:50787)
Royal LePage Your Community Realty
5011 - 950 Portage Parkway
Vaughan (Vaughan Corporate Centre), Ontario
Step into luxury and convenience at this gorgeous Transit City Condo, situated in the heart of Vaughan Metropolitan Centre - one of the GTA's most dynamic urban hubs. Built by the acclaimed CentreCourt Developments, this spacious one bedroom suite (503 sqft interior + 114 sqft balcony) offers an unapparelled blend of contemporary design, prime location, and world class amenities. The interior consists of sleek laminate flooring, 9 foot ceilings, and floor to ceiling windows flood the space with natural light. The practical lay-out offers the best use of space with a designer kitchen featuring integrated stainless steel appliances, quartz countertops, backsplash, and chic cabinetry. Positioned on one of the building's highest floors, enjoying breathtaking sunsets and panoramic views from the outdoor large balcony - an extension of your living space. Residents enjoy exclusive access to the YMCA's state-of-the-art 65,000 sqft fitness and aquatic facility, complete with a lap pool, gym, and wellness programs. The complex also includes a 9,000 sqft public library, studios, and event space that caters to work and leisure. Nestled steps from the Vaughan Metropolitan Centre Subway Terminal and major transit routes, this home ensures effortless access to Toronto's core, Highway 7 and 400, York University, while everyday essentials are moments away at SmartCenters Woodbridge, Walmart Supercenter and Vaughan Mills. (id:50787)
RE/MAX Crossroads Realty Inc.
1577 Scarlett Trail
Pickering, Ontario
*BRAND NEW This stunning House boasts 4 spacious bedrooms and 4 modern bathrooms, with additional $120,000 upgrades ,*Primer Ravine Lot and Walkout style Basement,and offering ample space for comfortable living. With its contemporary design, high-end finishes, and a prime location, this house presents an excellent opportunity for a luxurious and convenient lifestyle. Standing tub and double sink in bathroom, Walk-in closet, Transom installed over exterior entry swing doors. Don't miss the chance to own this beautiful home in one of Pickering's most sought-after neighborhoods. 10' Ceiling on Ground Floor and High Second floor.Smooth Ceilings on Ground Floor .(Stone Product Composite) Throughout Ground Floor as Per Plan SPC in Second Floor Hallway and Primary Bedroom Quartz Countertops in Kitchen and Primary Ensuite. Double Sinks in Second Floor Bathrooms as per plan Tankless Water Heater (Included, with no monthly rental costs) Energy Recovery Ventilator Rec Room Ready Including 3 Piece Rough-In & Deeper Basement Windows 200 AMP Service Ecobee Smart Thermostat Front Door Smart Lock EV Charging Rough-In Free Rogers Ignite Internet for 1 Year. (id:50787)
RE/MAX Real Estate Centre Inc.
1502 - 20 Blue Jays Way
Toronto (Waterfront Communities), Ontario
Investor Alert! Below Market Value for Quick Sale! Spacious 2+1 Bed, 2 Bath condo at Tridels Element Condos, located at 20 Blue Jays Way. Open-Concept layout with walk-out balcony, granite kitchen with island & breakfast nook. Split-bedroom plan with Primary Ensuite & Walk-In Closet. Large Second Bedroom. Den can be used as 3rd bedroom with Twin/Bunks, Desk and Closet. Includes exclusive parking spot & locker. Airbnb-friendly building with top-tier amenities: 24/7 Concierge, Gym, Pool, Rooftop BBQ Terrace, Party Room. Steps to CN Tower, Rogers Centre, TTC, dining & shopping. Downtown living at its best! 24 Hours Notice for all showings (id:50787)
Kingsway Real Estate
105 - 614 Fleet Street
Toronto (Niagara), Ontario
Start Your Own Business in Your Own Private Suite at Salon Suites in Downtown Toronto. Enjoy Your Own Suite With Access to Shared Common Areas, Waiting Area, Bathroom, Laundry, and Kitchen. Unlock the Freedom To Be Your Own Boss! Discover this Lavish, Furnished 2 Chair Hair Studio in the Heart of Downtown Toronto's Vibrant Bathurst and Lakeshore Area with Around Half a Million Population in a 5 KM Radius. Start Your Own Business in the Ready To Move In Space With No Upfront Costs To Build. Be Your Own Boss. Your Space, Your Way. Your Clients, Your Pricing, Keep 100% of the Profits. Just Bring Your Clients and Start Your Own Business. Elevate Your Brand with this Upscale, Modern Alternative to Traditional Chair Rentals, Designed for the Style-Conscious Professional. Step into an Inspiring and Functional Space, Equipped with Everything You Need to Serve Clients in Style. Office measurements of 13x7.4. Ideal for Beauty and Health Professionals Seeking to Grow Their Business in a Premium Setting, This Suite Offers the Perfect Blend of Comfort and Sophistication. Do Not Miss Your Chance To Make This Prime Location The Next Step In Your Career Journey! Weekly rental is only $525+HST! This is a Gross Lease Rate, with Utilities and Wi-Fi included - HST is extra. Covers Rent, Utilities, High-Speed Wifi, Washrooms on site, Free Laundry facilities and maintenance. Amazing location with high foot and vehicle traffic! Suitable for Hair Professionals, Barbers, Aestheticians, Medical Aestheticians, Nail Artists, Tattoo Artist, Lash Gurus, Permanent Makeup Artists, Massage Therapists, Personal Stylists, Life Coach, Dietician, Dental Hygienists, Osteopaths, Chiropractors, Mental Health Specialists and Any Other Professionals In Beauty and Health Industry. (id:50787)
Sam Mcdadi Real Estate Inc.
106 - 614 Fleet Street
Toronto (Niagara), Ontario
Start Your Own Business in Your Own Private Suite at Salon Suites in Downtown Toronto. Enjoy Your Own Suite With Access to Shared Common Areas, Waiting Area, Bathroom, Laundry, and Kitchen. Unlock the Freedom To Be Your Own Boss! Discover this Lavish, Furnished 1 Chair Hair Studio in the Heart of Downtown Toronto's Vibrant Bathurst and Lakeshore Area with Around Half a Million Population in a 5 KM Radius. Start Your Own Business in the Ready To Move In Space With No Upfront Costs To Build. Be Your Own Boss. Your Space, Your Way. Your Clients, Your Pricing, Keep 100% of the Profits. Just Bring Your Clients and Start Your Own Business. Elevate Your Brand with this Upscale, Modern Alternative to Traditional Chair Rentals, Designed for the Style-Conscious Professional. Step into an Inspiring and Functional Space, Equipped with Everything You Need to Serve Clients in Style. Suite Measurements of 11.2x8.3. Ideal for Beauty and Health Professionals Seeking to Grow Their Business in a Premium Setting, This Suite Offers the Perfect Blend of Comfort and Sophistication. Do Not Miss Your Chance To Make This Prime Location The Next Step In Your Career Journey! Weekly rental is only $495+HST! This is a gross lease rate, with utilities and Wi-Fi included - HST is extra. Covers Rent, Utilities, High-Speed Wifi, Washrooms on site, Free Laundry facilities and maintenance. Amazing location with high foot and vehicle traffic! Suitable for Hair Professionals, Barbers, Aestheticians, Medical Aestheticians, Nail Artists, Tattoo Artist, Lash Gurus, Permanent Makeup Artists, Massage Therapists, Personal Stylists, Life Coach, Dietician, Dental Hygienists, Osteopaths, Chiropractors, Mental Health Specialists and Any Other Professionals In Beauty and Health Industry. (id:50787)
Sam Mcdadi Real Estate Inc.
111 - 614 Fleet Street
Toronto (Niagara), Ontario
Start Your Own Business in Your Own Private Suite at Salon Suites in Downtown Toronto. Enjoy Your Own Suite With Access to Shared Common Areas, Waiting Area, Bathroom, Laundry, and Kitchen. Unlock the Freedom To Be Your Own Boss! Discover this Lavish, Furnished 1 Chair Hair Studio in the Heart of Downtown Toronto's Vibrant Bathurst and Lakeshore Area with Approximately Half a Million Population in a 5 KM Radius. Start Your Own Business in the Ready To Move In Space With No Upfront Costs To Build. Be Your Own Boss. Your Space, Your Way. Your Clients, Your Pricing, Keep 100% of the Profits. Just Bring Your Clients and Start Your Own Business. Elevate Your Brand with this Upscale, Modern Alternative to Traditional Chair Rentals, Designed for the Style-Conscious Professional. Step into an Inspiring and Functional Space, Equipped with Everything You Need to Serve Clients in Style. Office measurements of 10x9. Ideal for Beauty and Health Professionals Seeking to Grow Their Business in a Premium Setting, This Suite Offers the Perfect Blend of Comfort and Sophistication. Do Not Miss Your Chance To Make This Prime Location The Next Step In Your Career Journey! Weekly rental is only $475+HST! This is a gross lease rate, with utilities and Wi-Fi included - HST is extra. Covers Rent, Utilities, High-Speed Wifi, Washrooms on site, Free Laundry facilities and maintenance. Amazing location with high foot and vehicle traffic! Suitable for Hair Professionals, Barbers, Aestheticians, Medical Aestheticians, Nail Artists, Tattoo Artist, Lash Gurus, Permanent Makeup Artists, Massage Therapists, Personal Stylists, Life Coach, Dietician, Dental Hygienists, Osteopaths, Chiropractors, Mental Health Specialists and Any Other Professionals In Beauty and Health Industry. (id:50787)
Sam Mcdadi Real Estate Inc.
109 - 614 Fleet Street
Toronto (Niagara), Ontario
Start Your Own Business in Your Own Private Suite at Salon Suites in Downtown Toronto. Enjoy Your Own Suite With Access to Shared Common Areas, Waiting Area, Bathroom, Laundry, and Kitchen. Unlock the Freedom To Be Your Own Boss! Discover this Lavish, Furnished Aesthetic Suite in the Heart of Downtown Toronto's Vibrant Bathurst and Lakeshore Area with Approximately Half a Million Population in a 5 KM Radius. Start Your Own Business in the Ready To Move In Space With No Upfront Costs To Build. Be Your Own Boss. Your Space, Your Way. Your Clients, Your Pricing, Keep 100% of the Profits. Just Bring Your Clients and Start Your Own Business. Elevate Your Brand with this Upscale, Modern Alternative to Traditional Chair Rentals, Designed for the Style-Conscious Professional. Step into an Inspiring and Functional Space, Equipped with Everything You Need to Serve Clients in Style. Suite Measurements are 9x9. Ideal for Beauty and Health Professionals Seeking to Grow Their Business in a Premium Setting, This Suite Offers the Perfect Blend of Comfort and Sophistication. Do Not Miss Your Chance To Make This Prime Location The Next Step In Your Career Journey! Weekly rental is only $375+HST! This is a gross lease rate, with utilities and Wi-Fi included - HST is extra. Covers Rent, Utilities, High-Speed Wifi, Washrooms on site, Free Laundry facilities and maintenance. Amazing location with high foot and vehicle traffic! Suitable for Aestheticians, Medical Aestheticians, Nail Artists, Tattoo Artist, Lash Gurus, Permanent Makeup Artists, Massage Therapists, Personal Stylists, Life Coach, Dietician, Dental Hygienists, Osteopaths, Chiropractors, Mental Health Specialists and Any Other Professionals In Beauty and Health Industry. (id:50787)
Sam Mcdadi Real Estate Inc.
101 - 614 Fleet Street
Toronto (Niagara), Ontario
Start Your Own Business in Your Own Private Suite at Salon Suites in Downtown Toronto. Enjoy Your Own Suite With Access to Shared Common Areas, Waiting Area, Bathroom, Laundry, and Kitchen. Unlock the Freedom To Be Your Own Boss! Discover this Lavish, Furnished 2 Chair Hair Window Studio in the Heart of Downtown Toronto's Vibrant Bathurst and Lakeshore Area with Around Half a Million Population in a 5 KM Radius. Start Your Own Business in the Ready To Move In Space With No Upfront Costs To Build. Be Your Own Boss. Your Space, Your Way. Your Clients, Your Pricing, Keep 100% of the Profits. Just Bring Your Clients and Start Your Own Business. Elevate Your Brand with this Upscale, Modern Alternative to Traditional Chair Rentals, Designed for the Style-Conscious Professional. Step into an Inspiring and Functional Space, Equipped with Everything You Need to Serve Clients in Style. Office measurements of 13.2x9. Ideal for Beauty and Health Professionals Seeking to Grow Their Business in a Premium Setting, This Suite Offers the Perfect Blend of Comfort and Sophistication. Do Not Miss Your Chance To Make This Prime Location The Next Step In Your Career Journey! Weekly rental is only $595+HST! This is a Gross Lease Rate, with Utilities and Wi-Fi included - HST is extra. Covers Rent, Utilities, High-Speed Wifi, Washrooms on site, Free Laundry facilities and maintenance. Amazing location with high foot and vehicle traffic! Suitable for Hair Professionals, Barbers, Aestheticians, Medical Aestheticians, Nail Artists, Tattoo Artist, Lash Gurus, Permanent Makeup Artists, Massage Therapists, Personal Stylists, Life Coach, Dietician, Dental Hygienists, Osteopaths, Chiropractors, Mental Health Specialists and Any Other Professionals In Beauty and Health Industry. (id:50787)
Sam Mcdadi Real Estate Inc.
1207 - 89 Church Street
Toronto (Church-Yonge Corridor), Ontario
Welcome to this Gorgeous New Tower at 89 Church St. Enjoy The Brand New 3 bedroom Unit, with beautiful unobstructed views of downtown. Comes with 2 full bathrooms And 1 Parking Spot!!! Over 900 Sq Ft of luxury living. All 3 bedrooms come with Large Windows and Closets. A Large Balcony Where you can enjoy breathtaking views. High speed Internet included in the unit. Amazing Location close to everything Downtown Toronto has to offer! Walking distance from St. Lawrence Market, Universities, Night Life, Major Subway lines, Transit, Shops, restaurants and Much More! With all the amenities; such as BBQ area, Gym, Yoga & spin studios, Game room, Residents Lounge, Media Room Library, Kids Playroom, Roof Terrace, 24hour Concierge, everything you can ask for! Don't miss out on this beautiful corner unit! (id:50787)
RE/MAX Experts
303 - 25 Trailwood Drive
Mississauga (Hurontario), Ontario
Gorgeous Bright 2 Br/2 Wr With Many Upgrades, in the heart of Mississauga. Steps away from the upcoming LRT station. Master suite includes two closets and newly renovated ensuite 4pc bathroom. Second washroom also renovated with a walk-in shower. Maint fee includes all utilities. Tons of storage, extra cabinet in kitchen, insuite locker. Near transit, Square One, and good schools. Amenities incl Gym, Pool, and many more." (id:50787)
Royal LePage Credit Valley Real Estate
2707 - 10 Abeja Street
Vaughan (Concord), Ontario
Welcome to the stunning Penthouse, never before lived in 2 bedroom suite at Abeja Tower 1. This spacious, bright residence offers a modern layout with high-end finishes throughout. The suite features brand-new stainless steel appliances, providing both style and functionality. Perfectly situated, the location offers unparalleled convenience with access to Highway 400, Cortellucci Hospital and just steps to Vaughan Mills. Experience the perfect combination of luxury living and convenience at Abeja Tower 1! No Carpet. Quartz Countertop. (id:50787)
Century 21 Realty Centre
12 Amalfi Court
Vaughan (West Woodbridge), Ontario
Original owner - 1st time on the market!!! Welcome to 12 Amalfi Court. Experience this beautifully well maintained 3 bedroom center hall plan bungalow situated on a small private street in the Highway 7 and Martin Grove area known as the community of West Woodbridge. This home offers the perfect blend of spaciousness, functionality, and conveniences. As you enter, you'll be greeted by the home's charm and warmth. The main level features: 9-foot ceiling, living and dining room, large kitchen and eat in area with a sliding glass door walkout to the backyard, a double door entrance to a spacious primary bedroom with a his and hers closet, and a 4 pc ensuite bathroom, parquet floor, & ceramic tiles. The home has an entrance through the garage leading to a completely finished basement includes: a kitchen w/ S/S Fridge and Stove (2024), Open concept family room and dining room area, 1 bedroom with closet and window, 3 piece washroom, laundry room & furnace room - w/washer and dryer and newer furnace (2017), storage space, ceramic tiles, and cantina, large basement windows. Additional features: large south-facing front veranda, built-in single-car garage, and 2 parking spots in the driveway. Located near Transit, Shopping, Church, Highway 7/27/401/427. Note: the 2nd bedroom was converted to a second laundry room. (id:50787)
RE/MAX Premier Inc.
1809 - 256 Doris Avenue
Toronto (Willowdale East), Ontario
"The Imperial!" A Sought After Luxury Condo In The Heart Of North York Centre Within Mckee P.S. And Earl Haig S.S. Boundary. Excellent 2 Bdrm Plus 2 Full Bathroom for approx. 950 sf plus open balcony. South Facing Unit On High Floor With Amazing View. Full size kitchen appliances, Breakfast Bar, Plenty Of Cupboard Spaces, Ensuite Laundry Room, Walk-In Closet, 2 Walk-Outs to the Balcony! 24 Hours Concierge, Exercise Room, Party Room, Visitor Parking. Walk To Subway Station, Shops, Restaurants. Mins To Highway! All utilities included!! Plus, One Parking and one storage locker! (id:50787)
Royal LePage Terrequity Ymsl Realty
1902 - 955 Bay Street
Toronto (Bay Street Corridor), Ontario
Close To Wellesley Subway, U Of T.Great Amenities Including Outdoor Terrace & Pool, Sauna, Fitness Room, Theatre, Party Room, Dining Room, Meeting Room, Library, 24Hrs Concierge/Security. (id:50787)
Master's Trust Realty Inc.
23 - 37 Summerside Mews S
Pelham (Fonthill), Ontario
Welcome to this beautifully designed 2-bedroom, 2-bathroom townhome offers comfort, style, and convenience in one of Niagara's most desirable communities. Built in 2021, this modern home features a private garage, three levels of living space, and a stunning third floor with an outdoor terrace perfect for relaxing or entertaining year-round. Inside, enjoy elegant finishes throughout, including quartz countertops, stainless steel appliances, and a large kitchen island in the open-concept main living area. The 14 foot-ceilings on the second level create a bright, airy space you'll love spending time in. Each bedroom has its own bathroom, with the main-level bedroom offering a full ensuite and-convenient laundry and garage access nearby.Step outside and you are just a short walk to everything Font hill has to offer groceries, shopping, dining, parks, library, and the Meridian Community Centre. Nature lovers will appreciate the nearby Steve Bauer Trail, while commuters and students will love the quick access to highways, Brock University, and Niagara College. This move-in-ready townhome offers the perfect blend of lifestyle and location. (id:50787)
RE/MAX Millennium Real Estate
4 Starling Drive
Hamilton (Bruleville), Ontario
Welcome to 4 Starling Drive, Semi detached END UNIT over 2000 SF of finished living area, at excellent location in Hamilton Mountain. Very spacious house offering 3 Bedrooms, with 3 Full washrooms, finished Basement. Easy access to Highway, house is backing on to Public school. Close to shopping, bus route & other amenities. Main floor Eat in Kitchen, with Living room/Dining room combination and rough in second laundry at this Level and inside entry from Garage. RSA (id:50787)
RE/MAX Escarpment Realty Inc.
1744 Meyerside Drive N
Mississauga (Northeast), Ontario
Great Open Office Space Available With Airport View. Reception Area With 2 Spacious Separate Offices. Building Is Well Managed. Easy Access Of 401/410 And From Brampton. (id:50787)
RE/MAX President Realty
220 Martha Street
Tay (Victoria Harbour), Ontario
You'll love this charming, fully renovated 2 bed, 1 bath home nestled in the heart of Victoria Harbour just steps from Georgian Bay, offering the perfect blend of comfort, convenience, and small-town charm. Featuring a bright and spacious open-concept design, the main floor includes an updated kitchen with new appliances and a walkout to a partially fenced backyard, ideal for summer BBQs and family gatherings as well as convenient main floor laundry. With thoughtful updates throughout, this move-in-ready home is located close to all amenities, schools, parks and trails, perfect for first-time buyers, downsizers, or those looking to add to their real estate portfolio. Don't let this amazing opportunity pass you by! (id:50787)
Exit Realty True North
42 Wishing Well Court
Vaughan (Kleinburg), Ontario
Nestled on an exclusive cul-de-sac in the Village of Kleinburg in the desired pocket known as The Boulevard, this remarkable residence offers sophisticated living on a premium pie-shaped lot with an oversized rear yard, thoughtfully landscaped and fully fenced, the property showcases a resort-inspired backyard oasis featuring a luxurious swimming pool, stylish cabana, and expansive stone patio ideal for both grand entertaining and serene relaxation. Spanning approximately 5,256 square feet above grade plus a fully finished basement measuring an additional 1800 square feet approximately of additional finished space, the home effortlessly combines elegance with everyday comfort. The bright main level impresses with soaring 10-foot ceilings, while the foyer and family room extend to dramatic 20-foot coffered ceiling, creating a striking sense of openness and grandeur. Architectural highlights include custom millwork and a show-stopping floating staircase that anchors the space with contemporary flair. At the centre of it all, the large chefs kitchen is a true masterpiece adorned with marble countertops and equipped with premium built-in appliances, its perfectly suited for gourmet cooking and entertaining. Each of the four oversized bedrooms boasts its own private ensuite and walk-in closets, including a lavish primary suite with a secondary laundry closet for added convenience. Warm hardwood flooring flows throughout the home, lending timeless character and continuity. The fully finished lower level is equally refined, featuring high ceilings, a sleek glass-enclosed gym, a large recreation area, an additional bedroom, and a fully outfitted kitchenette ideal for hosting guests or accommodating extended family (id:50787)
Psr
110 Scarlet Way
Bradford West Gwillimbury (Bradford), Ontario
Welcome to this exquisite 4 bedroom, 3 bathroom, 2-car garage home in the highly sought-after Summerlyn Village. Just 4 years old, this residence offers a modern open-concept design, situated on a quiet, family-friendly street. Thoughtfully upgraded with soaring 9-foot ceilings on the main floor, elegant 8-foot doors throughout, and rich plank hardwood flooring, every detail has been designed for style and comfort. The inviting foyer boasts impressive 8-foot double entry doors and upgraded 24x24 tiles, leading into a bright and spacious family room with vaulted ceilings. * The stunning chefs kitchen is the heart of the home, with quartz countertops, a marble backsplash, and upgraded cabinetry with custom organizers. Six built-in stainless steel appliances, including a cooktop, wall oven, and oversized fridge, make it both stylish and functional. An eat-in area and breakfast bar flow seamlessly into the living and dining areas, perfect for entertaining. The upgraded laundry room also features quartz countertops for added convenience. * Upstairs, the primary suite is a true retreat, offering a spacious sitting area, his-and-hers walk-in closets, and a spa-like 4-piece ensuite. Unwind in the luxurious seamless glass shower with elegant Carrara tiles, or relax in the deep soaking tub. The second upstairs bathroom features a bathtub with a custom glass door and a high-tech smart toilet for added luxury and convenience. The additional bedrooms are spacious and thoughtfully designed, each featuring a custom-built-in closet, making them perfect for family members or guests. * With its contemporary design, high-end finishes, and unbeatable location, this home is the perfect blend of elegance and functionality. Don't miss your chance to own this stunning property in one of the most desirable communities! (id:50787)
Century 21 Heritage Group Ltd.
1712 - 49 East Liberty Street
Toronto (Niagara), Ontario
Welcome To 49 East Liberty Street By The Lake - This Capella Model Floor Plan Features - 1 Bed + Work Area - 590 Sq Ft + 45 Sq Ft Balcony - 1 Parking - 1 Locker - Stunning South Views Of Lakeshore - Laminate Floors Throughout The Unit - Modern Eat In Kitchen With B/I Stainless Steel Appliances - 1 Large Bedroom With Mirrored Sliding Closets - Functional Living Area - Work/Den Area - En-Suite Laundry! Close To All Local Amenities! Great Location!!! (id:50787)
Century 21 People's Choice Realty Inc.
2405 - 430 Square One Drive
Mississauga (City Centre), Ontario
Welcome to Brand New One Bed One Bath Condo at 24th Floor of AVIA Tower. Unit with Open Concept Layout in the Excellent Location of Square One Area in Mississauga. This modern luxury Condo Featuring Sleek Flooring, Spacious Functional Bathroom Combined with Ensuite Laundry and a Bright kitchen with Built-in Stainless Steel Appliances, Quartz counter-tops, Upgraded Cabinetry, and a Stylish Back-Splash. The Sun-filled Living Area Leads to a Generous Balcony, Offering South exposure to Excellent Panoromic Views of the City from 24th Floor. This Vibrant, Pedestrian-friendly Community provides Lot of Convenience. Enjoy Easy Access to Premier Shopping, Dining, and Entertainment, including Square One Shopping Centre, Living Arts Centre, Sheridan College, Celebration Square, Central Library, and the YMCA. Easy Access as Major Transit Hub is Just Steps Away (id:50787)
Royal LePage Signature Realty
Main Level - 590 Adelaide Street
Woodstock, Ontario
Commercial lease opportunity conveniently located a block from downtown Woodstock. Zoned C5 (mixed use), perfect for a variety of uses, especially medical professional/holistic health practitioner or professional service. 1 bathroom, fully renovated kitchen with new appliances, reception area with built in desk and separate offices. Indoor storage available in finished basement. 3 reserved parking spots with ability for additional spots nearby. Separate entrance with exterior cameras and monitoring system fully accessible with wheelchair ramp at rear of property. *Tenants responsible for utilities and maintenance.* (id:50787)
Royal LePage Rcr Realty
Upper Level - 590 Adelaide Street
Woodstock, Ontario
Commercial lease opportunity conveniently located in downtown Woodstock. Zoned C5 (mixed use), perfect for a variety of uses, especially medical professional/holistic health practitioner or professional service. 2 bathrooms, kitchenette and indoor storage available in finished basement. 2 reserved parking spots with ability for additional spots nearby. Separate entrance with exterior cameras and monitoring system. Tenant responsible for utilities and maintenance. (id:50787)
Royal LePage Rcr Realty
503 - 5 Pierview Way
Mississauga (Port Credit), Ontario
Unobstructed Lake Views From Every Room! Brand-New 2+1 Bed, 2 Bath Condo In Brightwater Mason, Port Credit With Stunning Panoramic Views Of Lake Ontario From The Living Room And Both Bedrooms. Open-Concept Layout With Walkout To Private Balcony, Modern Kitchen With Stainless Steel Appliances & Island, And 9Ft Ceilings Throughout. Primary Bedroom Features A Spa-Like 3Pc Ensuite With Glass Walk-In Shower, Living Room, The Primary Bedroom & The Second Bedroom All Boasts Amaizing Lake Views . Keyless Entry & Ample Storage For Added Convenience. Building Amenities Include Full-Size Gym, Outdoor Cabanas, BBQ & Dining Areas, Lounge, And Children's Play Space. Steps To Parks, Waterfront Trails, Shops, Restaurants, And Transit. Don't Miss This Rare Opportunity To Live In A Luxury Lakefront Community! **EXTRAS** Shuttle Service to Port Credit GO, steps away from Farm Boy, BMO, Rexall, LCBO. Minutes to Credit Marina, Port Credit Marina, Go Station & QEW, HWY 403. (id:50787)
Bay Street Group Inc.
1073 Windsor Hill Boulevard
Mississauga (East Credit), Ontario
** Newly Renovated Kitchen ** Stunning 4+1 Bdms & 3.5 Washrooms Detached House Located In The Sought-After Neighborhood Of East Credit Mississauga. Spacious Layout With Open Concept Kitchen/Family Room. North Facing Backyard W/ Lots Of Sunlight Coming Through. The Finished Basement Featuring One Bedroom, One Living Room & One 4 Pcs Bathroom. Step To Parks, Minutes To Hwy 403 & 401, Hospital, Erin Mills Town Centre & Heartland Shopping Mall. (id:50787)
Highland Realty
26 - 31 Parkview Drive
Orangeville, Ontario
Welcome to this stunning end-unit townhome, perfectly nestled in a warm and inviting neighbourhood where parks, schools and everyday conveniences are just steps away. Step inside to discover a bright and airy living room, bathed in natural light from large, gleaming windows that highlight the fresh paint and new flooring throughout the main and lower levels. The heart of the home is the newly renovated modern kitchen, featuring sleek quartz countertops, an eat-in area and a seamless walkout to a private deck & patio your ideal spot for morning coffee or evening gatherings, overlooking a fenced common area. Convenience meets style with an updated powder room on the main level and a beautifully designed 4-piece bathroom upstairs. The three spacious bedrooms offer plenty of room for a growing family, with the large primary bedroom boasting built-in closet organizers for effortless organization. The expansive lower-level rec. room is a versatile space, complete with ample storage and a dedicated laundry area, ensuring both functionality and comfort.This home has been thoughtfully upgraded with modern touches, including new lighting on the main level, Decora outlets and switches throughout, updated thermostats and new baseboard heaters on the main and lower levels. The large garage provides abundant storage space, making this home as practical as it is beautiful. Dont miss the opportunity to tour this gem and make it yours--Your perfect family haven awaits! Worry Free Exterior--Maintenance Fee Includes: The Roof, Windows, Exterior Walls & Lawn Cutting! (id:50787)
Housesigma Inc.
33 Springhome Road
Oro-Medonte, Ontario
Welcome to 33 Springhome Road! First time offered, this stunning all-brick 3+1 bed, 3 bath bungalow sits on a huge lot backing onto EP land. Featuring a gourmet kitchen with high-end finishes, (gas stove, secret spice drawers, and two pantries)! Air exchanger, natural gas fireplace, walnut floors, cathedral ceilings and a natural gas fireplace & the property is on an artesian well. The basement (which includes a walkout and separate entrance, has the option for in-floor heating, and ample space to add a bedroom. Perfect for family living and entertaining! Walk to Lake Simcoe, boat launch, and trails. Minutes to Barrie and Orillia, and a very easy commute down Hwy 400 to Toronto. Quiet, peaceful, and ready to move in! (id:50787)
RE/MAX Prime Properties
Upper - 29 Pillar Rock Crescent
Markham (Victoria Manor-Jennings Gate), Ontario
*Sun-Filled Lovely 4 Bedroom Townhouse Located In High Demand Area *Nested In A Family Friendly Neighbourhood *Well Maintained And Spacious *Open Concept 9Ft Ceiling *Pot Lights Throughout *Hardwood On Main & 2nd Floors *Beautiful Deck And Private Fenced Backyard With New Interlocking Patio Stones *Inside Access To Garage. *Mins To French Immersion Elementary School And Park etc. (id:50787)
Hc Realty Group Inc.
2020 - 2550 Simcoe Street N
Oshawa (Windfields), Ontario
Location! Location!! Location!!! Beautiful modern open concept layout with natural light. This 1 bedroom bright condo with spectacular unobstructed natural views including Lake Ontario, only one of a few with this view. Steps to Ontario Tech University, Durham College, Costco, plazas, banks, minutes to Highway 7 & 407. Access to Durham bus & GO bus. The North Oshawa's vibrant Winfield community an ideal for everyone. Great amenities gym, G room, party room & more. (id:50787)
RE/MAX Metropolis Realty
807 - 1695 Dersan Street
Pickering (Duffin Heights), Ontario
This Modern 3 Bedroom, 3-Bathroom Townhome Offers Around 1511 Sq. Ft. Of Stylish Living Space In A Vibrant, Nature-Surrounded Community. Enjoy High Ceilings, Smooth-Finish Ceilings, Upgraded Hardwood Flooring, And No Carpet Throughout For A Clean, Contemporary Look. The Bright Main Floor Features A Sleek Kitchen With Quartz Countertops, Stainless Steel Appliances, And An Open-Concept Layout Ideal For Entertaining. A Spacious Balcony And A Chic 2-Piece Powder Room Complete The Level. Upstairs, Find Two Generous Bedrooms, Including A Primary Suite With A Private Balcony And A Spa-Like 3-Piece Ensuite With A Standing Shower. All Bathrooms Include Elegant Standing Showers For A Modern Touch. Extras Include Added Electrical Outlets, An Attached 1-Car Tandem Garage To Fit Two Vehicles With Interior Access, And A Hardwood Staircase. Located Near Parks, Conservation Areas, Pickering Golf Club, And With Quick Access To Hwy 407 & 401. Shops, Banks, Gyms, And Restaurants Just Minutes Away. Internet is Included in Maintenance Cost. (id:50787)
Homelife/future Realty Inc.
501 - 70 Cumberland Lane
Ajax (South West), Ontario
Panoramic lake views from this stunningly renovated waterfront corner suite. A residence that's equal parts luxury, warmth and beauty, with the best 1,718 square foot layout you'll find. Offering more features than many area homes - a proper foyer, open-concept eat-in kitchen, gracious living and dining rooms, two generous bedrooms and two spa-like washrooms - all exquisitely redesigned with thoughtful touches and quality finishes - over $125,000 spent. Experience breathtaking water and park views from wrap around windows (all outfitted with custom California shutters); and all day sunshine in the chef-worthy kitchen, filled with custom cabinetry, heated floors and stainless steel appliances. Other highlights: laminate floors, incredible storage and separate storage locker. Plus 2-car side-by-side parking - and electric vehicle rough-in to panel already done. A superbly managed building with exceptional property management, abundant social events & activities and decadent amenities: indoor pool, gym, party room, ample visitor parking + more! Maintenance fee includes cable and high speed internet too. Fabulous South Ajax location, ideal for outdoor enthusiasts with an active lifestyle jogging, cycling and nature are at your door. Picnic across the street at Ajax Waterfront Park. Stroll to Sobeys, Rexall, and other daily conveniences. Bus stop to GO Station right at the corner. 3-minute drive to Hospital and Community Centre. Easy highway 401 access. (id:50787)
Royal LePage Signature Realty
47 Combe Avenue
Toronto (Bathurst Manor), Ontario
Welcome To This Beautifully Maintained 3+1 Bedroom, 2-Bathroom Home, Featuring Stunning Upgrades Throughout*The Main Floor Showcases Elegant Maple Hardwood Flooring And Large Updated Windows (2019) That Flood The Space With Natural Light*The Modern Kitchen (2019) Boasts Quartz Countertops, Stainless Steel Appliances, And A Gas Stove, Making It Perfect For Home Chefs*The Main Floor Bathroom Also Features A Sleek Quartz Countertop*Downstairs, Enjoy A Refreshed Basement With Laminate And Vinyl Plank Flooring, Offering Additional Living Space* Major Upgrades Include Roof Shingles (2017), Furnace And AC (2023), And An Updated Water Tank*Conveniently Located Near Schools And Amenities, This Home Is A Perfect Blend Of Comfort And Style*Dont Miss Out* (id:50787)
Exp Realty
133 Green Gardens Boulevard
Toronto (Englemount-Lawrence), Ontario
LOCATION, LOCATION, LOCATION! If You Are Looking For A 4 Bed + Den Townhouse With Exceptional Designer Finishes In the Heart of Central Toronto Steps to Yorkdale Subway Station And Yorkdale Mall With High Quality Features And Finishes. Then Your Search Ends Here. Amazing 3 Storey Townhouse Offers 2673 sqft living space. From green space, to schools, to malls and grocery stores, in the New Lawrence Heights you are always only a stones throw away from some of the best offerings this city has to offer. A perfect location for your families and professionals. Steps From Toronto's Premier Retail Mall Yorkdale Shopping Centre, Park, Restaurants, Hospital, Schools, HWY 401 And Much More. Seeing Is Believing. POTL Fees $293.74. (id:50787)
World Class Realty Point
205 Thames Way Unit# 34
Hamilton, Ontario
SPRING IS IN THE AIR & NOTHING FEELS BETTER THAN A NEW TOWNE BUILT BY DiCENZO HOMES. This gorgeous MOVE IN READY FREEHOLD TOWNE is 1430 sf. The FRONT EXTERIOR is STUCCO, STONE & BRICK & welcomes you inside with a COVERED PORCH. Open the door & WARM VINYL PLANK FLOORING will lead you to an OPEN CONCEPT DINING, LIVING & KITCHEN AREA. The KITCHEN is definitely a CHEF’s DREAM. UPGRADED KITCHEN DESIGN offers WHITE URBAN HIGH GLOSS CABINETRY complimented by a LARGE ISLAND in a DARK GREY. It doesn’t stop there, EXTENDED UPPERS, POTS & PANS DRAWERS, DEEP UPPER FRIDGE CABINET & CUSTOM PANTRY, STAINLESS STEEL APPLIANCES & WHITE QUARTZ COUNTERTOPS. The MAIN LIVING AREA is SPACIOUS since the TOWNE is wider than most. There is a FIREPLACE with a BUMPOUT (perfect for a future feature wall) to be the focal point of your LIVING OR ENTERTAINMENT SPACE. There are POTLIGHTS, SMOOTH CEILINGS & when it’s time to relax head up the OAK STAIRS to 3 AMAZING BEDROOMS. Again, this unit wider than most would allow secondary bedrooms to have a QUEEN BED or a TWIN & more furniture. The PRIMARY BEDROOM is a true escape complete with BRIGHT & AIRY WINDOWS, 2 LARGE WALK IN CLOSETS & a SPA LIKE BATHROOM with FULL SIZE GLASS FRONT SHOWER, NICHE & SHOWER POTLIGHT. This TOWNE has it….NEW TOWNE, on a FABULOUS PRIVATE ROAD, close to park, minutes from ALL AMENITIES. THE BEST PART IS…. THIS TOWNE CAN BE YOURS IN JUST 30 DAYS!!! (id:50787)
Coldwell Banker Community Professionals
819 - 556 Marlee Avenue
Toronto (Yorkdale-Glen Park), Ontario
Welcome to the Brand New project "The Dylan". This brand new never lived in 1 Bedroom Plus Den Condo. This residence offers a spacious open-concept layout, filled with natural light with enhanced sleek modern finishes. Step outside onto your balcony perfect for unwinding. Perfect for city living. You will be just minutes from Yorkdale Mall, upscale dining, boutique shopping, and all your daily conveniences. Glencairn TTC Subway Station only a walk away, commuting made easier (id:50787)
Orion Realty Corporation
11 Braywin Drive
Toronto (Kingsview Village-The Westway), Ontario
***Now's your chance to join the family-friendly Golfwood Village Community!*** ADDED BONUS: Earn extra $$$ to pay the mortgage as this RAISED bungalow allows you to create 2 separate living units without having to add a separate entrance due to its unique design!(Photos can be provided to show you how). This sunny, updated, 3+1 bdrm, open concept home with fully finished massive lower level, offers both space & comfort for families seeking to elevate their lifestyle or savvy investors looking to maximize their investment. Weston Golf&Country Club is steps away and almost 50% of the street lined with custom/luxury builds with more coming all the time protecting your homes value! Enjoy the abundance of natural light flooding through 2 oversized bay windows in the heart of the home, as well as the above grade lg windows in the bright lwr level. Huge rec room/family room makes entertaining your friends and family a breeze! Home Office/Utility room as well which can even be used as a separate den/hobby room. Lots of storage! Well-maintained, both inside/out, with a manicured lawn admired by the neighbours. Situated on a wide lot backing onto a pretty, treed yard with mature landscaping, providing a serene backdrop for everyday living. Sun shines in yard all day! Whether youre looking to establish roots in this affluent pocket or upgrade, this home caters to all aspirations. Refinished hardwood flrs./Plaster Crown Mouldings/Dozens potlights Thru-Out/Upgraded Kitchen/Two Barn Doors Lwr Level For Added Privacy in Laundry and Utility Room. ** EXTRAS ** Brand New Washer/Dryer (2024), New A/C (2023), Newer Furnace (2019), Frosted Glass French Dbl Door Entry, Keyless Entry, Nest Thermostat System, Access from Kitchen to Yard via French Door, Survey Available, Two Barn Doors Added Lwr Lvl (id:50787)
Royal LePage Your Community Realty
418 - 1470 Midland Avenue
Toronto (Dorset Park), Ontario
Bright and spacious 2+1 bedroom condo in a highly convenient location perfect for families, first-time buyers, or investors! This well-kept unit features 2 full washrooms, in-suite laundry, and one parking space included. The versatile den can easily be used as a third bedroom, home office, or study area, making it ideal for flexible living. Enjoy unbeatable convenience with supermarkets, restaurants, bus stops, and other daily essentials all within walking distance. The building offers excellent amenities including a fully equipped gym, indoor swimming pool, game room, party hall, and library, providing a comfortable and active lifestyle right at home. Don't miss this fantastic opportunity to own a condo that combines location, space, and value in one of the most accessible neighborhoods! Bright and spacious 2+1 bedroom condo in a highly convenient location perfect for families, first-time buyers, or investors! This well-kept unit features 2 full washrooms, in-suite laundry, and one parking space included. The versatile den can easily be used as a third bedroom, home office, or study area, making it ideal for flexible living. Enjoy unbeatable convenience with supermarkets, restaurants, bus stops, and other daily essentials all within walking distance. The building offers excellent amenities including a fully equipped gym, indoor swimming pool, game room, party hall, and library, providing a comfortable and active lifestyle right at homodont miss this fantastic opportunity to own a condo that combines location, space, and value in one of the most accessible neighborhoods! (id:50787)
Save Max Global Realty
20 Lawrencetown Street
Ajax (South West), Ontario
Welcome to this beautifully designed 4+1 bedroom, 4 bathroom townhouse in one of the most sought-after neighbourhoods. This home offers a perfect blend of comfort, convenience, and style and is ideal for families, professionals, or savvy investors.Key Features:Hardwood floors throughout.The finished basement has a full washroom and one SS fridge ready to be rented with a separate entrance from the garage.Large windows on all the floors with California shutters make the rooms bright and airy.The living and dining area has a way out to the balcony.Fully equipped with Stainless Steel appliances, sleek cabinetry, and a spacious kitchen.A cozy backyard on the main floor with a fully decked-up patio, perfect for BBQ and gatherings.The main bedroom has a walk-in closet and ensuite bathroom. Other rooms are equipped with generous closets.Attached garage with an automated garage door and a designated parking spot where two cars can fit in back to back.Updates: Roofing done last summer, central humidifier, upgraded bathrooms, energy-efficient fixtures and pot lights, new dryer, automated garage door.Location Highlights:Central Convenience: It is within walking distance to parks and playgrounds, schools, hospitals, a community center, groceries, shopping centers, a gym, good daycares, and dining options.Excellent Transport Links: Public transport is at the doorstep, and there is easy access to GO train and bus and major highways within 2 min drive.Vibrant Community: Friendly and quiet neighbourhood.This townhouse offers a place to live and a lifestyle of ease and comfort. Don't miss this rare opportunitybook your private tour today! (id:50787)
Sutton Group - Summit Realty Inc.
64 Crooks Street
Hamilton, Ontario
Beautifully updated 2-storey fully Detached Brick home. Modern Decor and Fixtures throughout. Formal living and dining rooms. Bright all white Chef's kitchen. Perfect for those who love to cook and entertain. Bonus walkout to fully fenced yard patio and yard. Generous sized bedrooms. Two full remodeled bathrooms. Finished basement with 3pc bathroom. Open concept. Brand new vinyl flooring throughout. All light fixtures and appliances are included. In the heart of an upcoming neighbourhood. Hamilton is still one of the most affordable, fastest growing cities in Ontario and Canada. Get in early while you can on a great investment, such as this property. Perfect for first time home buyers and investors. Close to all essential amenities, parks and restaurants. Walking distance to West Harbour GO Station. (id:50787)
RE/MAX Real Estate Centre Inc.
191 Simcoe Street S
Oshawa, Ontario
Legal triplex with commercial zoning and a 6.8% cap rate, offering multiple value-add opportunities, including the potential to add a garden suite on the existing detached garage and spacious parking lot (accommodates 9+ vehicles). Each of the 3 self-contained units features separate hydro meters and individual heating controls, with shared laundry facilities located in the basement. The upper and lower units are currently tenanted and generating strong rental income, while the main floor will be delivered vacant as of May 1st, ideal for owner-occupiers or new tenants. Recent improvements include updated front entry railings, a new staircase banister for the upper unit, and a fully renovated basement apartment. Centrally located in Oshawa, the property offers easy access to Highway 401, Durham College, Oshawa GO Station, and is just a short walk to local shops, schools, and parks. (id:50787)
Royal LePage Burloak Real Estate Services
191 Simcoe Street S
Oshawa, Ontario
Legal triplex with commercial zoning and a 6.8% cap rate, offering multiple value-add opportunities, including the potential to add a garden suite on the existing detached garage and spacious parking lot (accommodates 9+ vehicles). Each of the 3 self-contained units features separate hydro meters and individual heating controls, with shared laundry facilities located in the basement. The upper and lower units are currently tenanted and generating strong rental income, while the main floor will be delivered vacant as of May 1st, ideal for owner-occupiers or new tenants. Recent improvements include updated front entry railings, a new staircase banister for the upper unit, and a fully renovated basement apartment. Centrally located in Oshawa, the property offers easy access to Highway 401, Durham College, Oshawa GO Station, and is just a short walk to local shops, schools, and parks. (id:50787)
Royal LePage Burloak Real Estate Services
B - 389 Jane Street
Toronto (Runnymede-Bloor West Village), Ontario
Prime Retail/Multi-Use Space in the Heart of Baby Point Village! Exceptional opportunity to lease a bright, open-concept space in the vibrant and sought-after Baby Point Village just steps from Bloor West. Located in a high-traffic area surrounded by a well-established and desirable residential community. Enjoy unbeatable convenience with a short walk to Jane Station and close proximity to South Kingsway subway access, charming local cafés, boutique shops, and a variety of amenities. This main-floor unit offers approximately 1,000 sq ft of flexible space, plus a fully finished, high-ceiling basement for additional use. Recent upgrades include a new furnace, hot water tank and newly finished concrete rear stair access. Outstanding street visibility on a bustling stretch of Jane Street with consistent foot traffic. Ample public parking available nearby on Jane, Annette, and adjacent residential streets. (id:50787)
Royal LePage Terrequity Realty
613 - 2782 Barton Street E
Hamilton (Riverdale), Ontario
Experience luxury living in this brand-new 1+Den, 1 Bath condo with breathtaking south-facing lake views! Located in a modern building with reasonable condo fees, this stunning unit offers both comfort and convenience including high-speed internet included in the fees. Perfect for professionals or couples, the spacious den provides flexibility for a home office or guest space. Don't miss this opportunity to wake up to serene waterfront views every day! (id:50787)
Property.ca Inc.
2206 Hampstead Road
Oakville (Ro River Oaks), Ontario
Welcome to the exclusive Woodhaven community! Nestled in a serene, park-like setting, this stunning 4-bed, 4-bath home offers 3,520 sq ft of luxurious living. Located in one of River Oaks most executive neighborhoods, it seamlessly blends elegance and modern functionality. Enter through an oversized solid wood door into a marble-floor foyer that flows into a spacious open-concept main level - ideal for entertaining and everyday living. The heart of the home is a custom kitchen with quartz countertops and backsplash, premium stainless steel appliances including a Wolf gas stove, ample cabinetry, and a large island with seating. The main floor boasts rich hardwood, expansive windows, built-in speakers, and a striking double-sided gas fireplace connecting the dining and living areas for a warm, inviting feel. Upstairs, retreat to a spacious primary suite with a 4-piece ensuite, walk-in closet, and views of the tree-lined backyard. Three additional generously sized bedrooms and a second-floor laundry offer comfort and convenience. The finished basement features a large rec room, 3-piece bath, home office or study, and storage with built-in shelving - ideal for a growing family. Outdoors, relax under the backyard pergola overlooking lush parkland for ultimate privacy. Just off Neyagawa, enjoy quick access to top-rated schools, shopping, restaurants, Oakville GO, and highways 403/407. Minutes from Neyagawa Park and Sixteen Mile Creeks scenic trails, this home offers upscale living immersed in nature where luxury meets lifestyle. (id:50787)
RE/MAX Escarpment Realty Inc.


