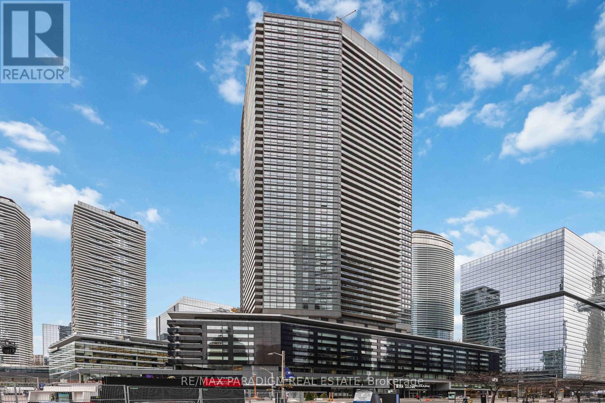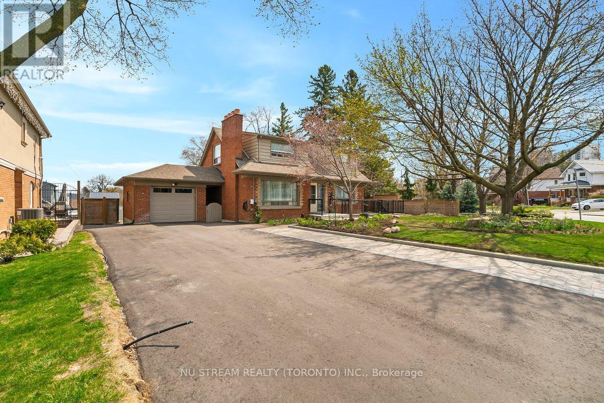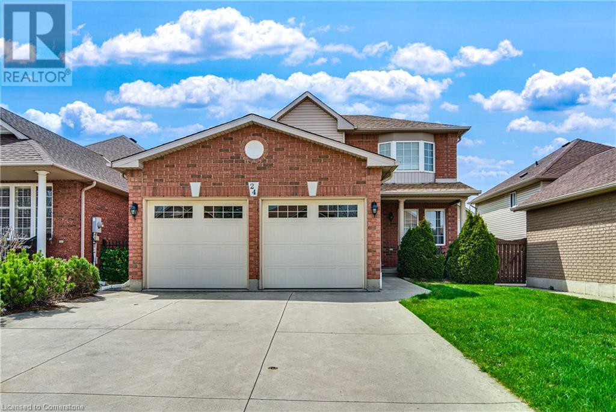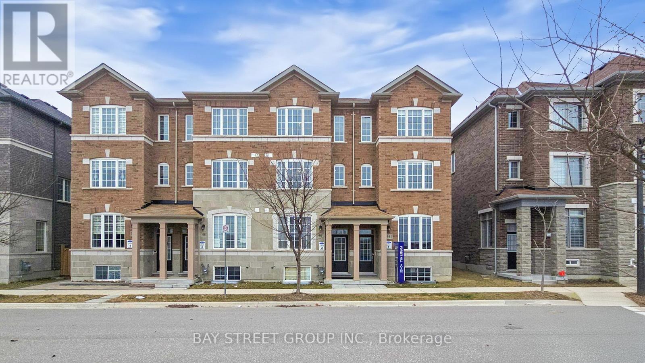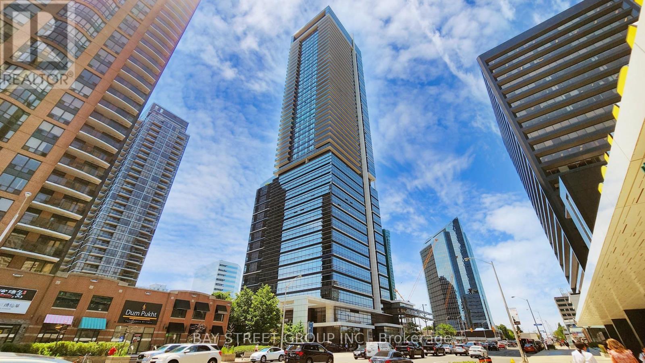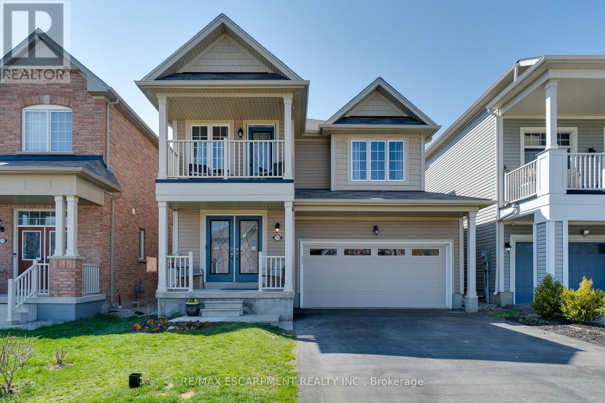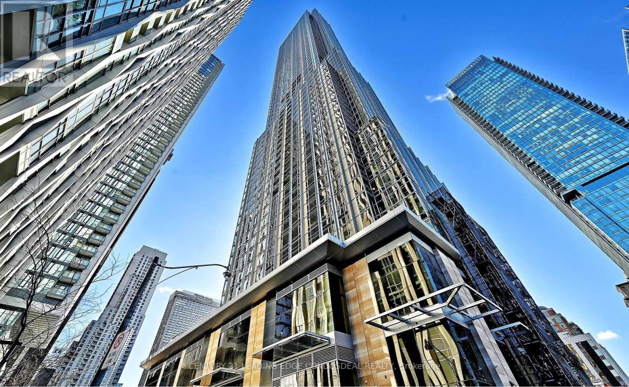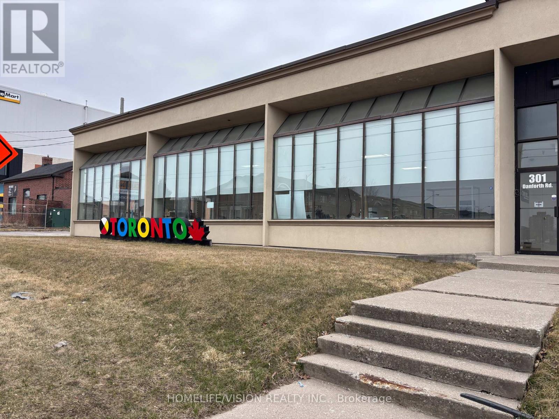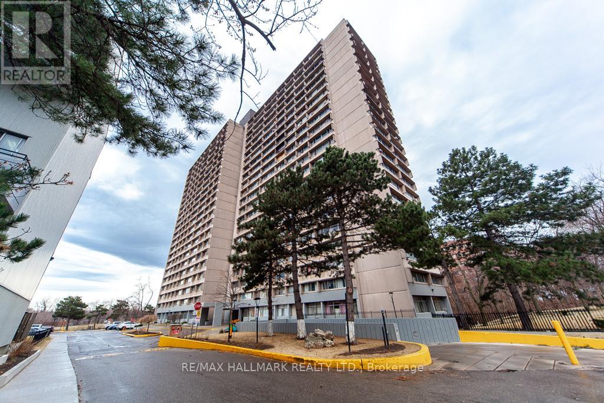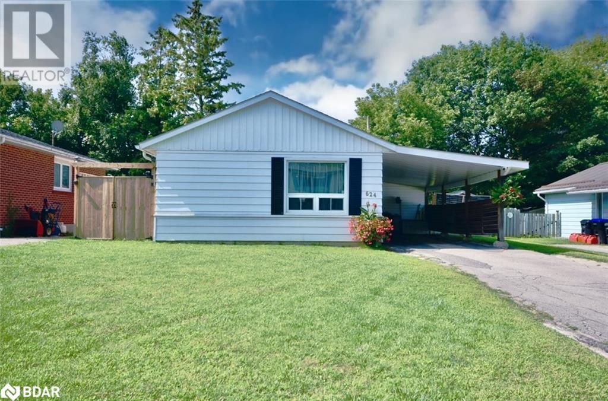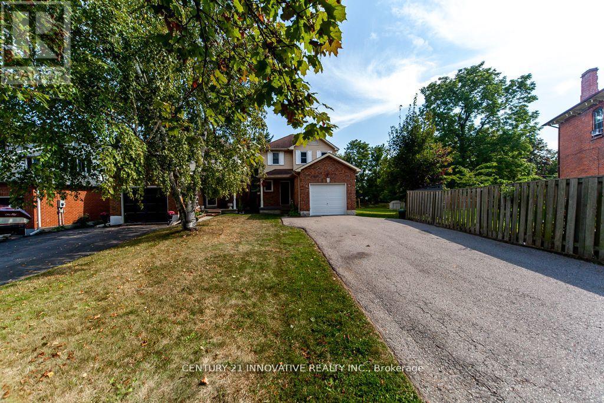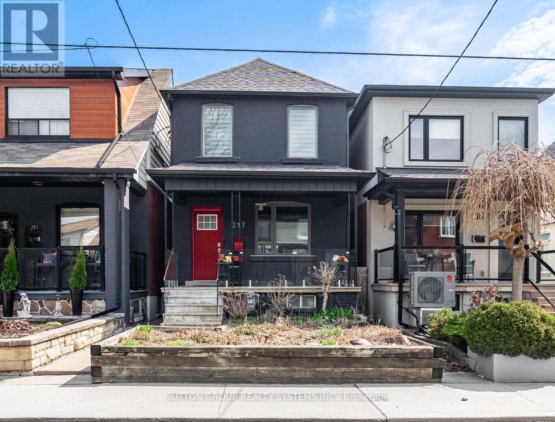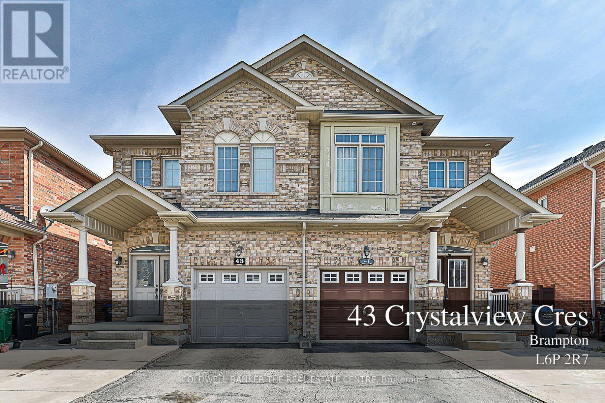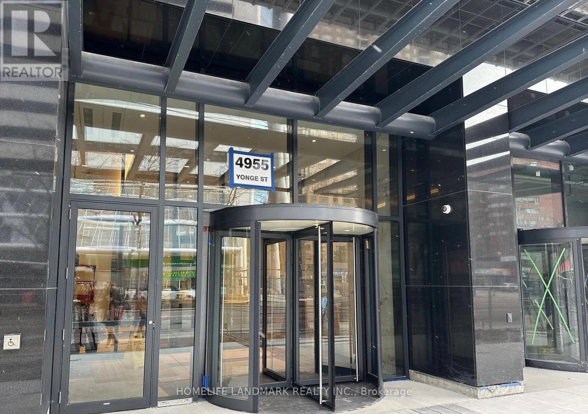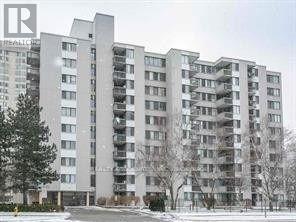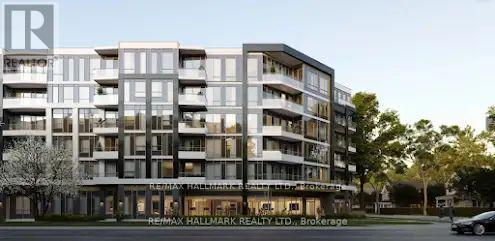4209 - 55 Bremner Boulevard
Toronto (Waterfront Communities), Ontario
**FULLY FURNISHED** This Immaculately Furnished Executive Condo Is Available For Lease (Short Term Available) & Offers The Perfect Blend Of Comfort, Style, And Convenience, Ideal For Professionals And Executives Seeking A Seamless Living Experience. Boasting A Clear View . Move In With Just Your Suitcase This Condo Offers Everything You Need For A Comfortable And Luxurious Lifestyle In The City. Enjoy The Vibrancy Of Downtown Toronto, With Major Attractions, Public Transit, And Waterfront Just Steps Away. Quality Furnishings Included. Has Direct Access To Scotiabank Arena, Union Station & Path. Longos, Fine Dining & Hotel In Building. (id:50787)
RE/MAX Paradigm Real Estate
707 - 761 Bay Street
Toronto (Bay Street Corridor), Ontario
Located in highly demanded Bay and College area, this spacious one-bedroom suite offers a functional layout, an open concept kitchen with granite countertop, laminate floor, newer washer & dryer (2023). One locker is included! Building has fabulous amenities - a 24-hour concierge, gym, indoor pool, guest suites, party room, virtual golf, billiards, ping pong etc. Its unbeatable location offers unparalleled convenience of daily living - direct underground access to College subway station, Service Ontario, Farm Boy, Metro, Starbucks, food court, IKEA, banks & more. Walking distance to street cars, Toronto Metropolitan University, U of T, the PATH, hospitals, financial district. Great for first time buyers and investors! (id:50787)
Homelife Frontier Realty Inc.
25 Hennessey Crescent
Kawartha Lakes (Lindsay), Ontario
Welcome to 25 Hennessey Crescent, an exceptional 2021-built detached home nestled in the highly desirable North Ward of Lindsay. This 4-bedroom, 3-bathroom residence offers the perfect blend of modern elegance and functional design, ideal for growing families. From the moment you arrive, you"ll be impressed by its curb appeal, double car garage, and grand double-door entry. Step inside to discover 9' ceilings, gleaming hardwood floors, sleek pot lights, zebra blinds, and a stunning oak veneer staircase with modern metal pickets. The open-concept main floor is perfect for everyday living and entertaining. The upgraded kitchen features quartz countertops, a large breakfast bar, tile backsplash, stainless steel appliances including a gas stove, and a spacious walk-in pantry. The main floor also includes a convenient laundry room with garage access. Upstairs, the expansive primary retreat offers a luxurious ensuite complete with a freestanding soaker tub, glass walk-in shower, and a walk-in closet. Three additional generously sized bedrooms share a well-appointed bathroom. The unspoiled basement features enlarged windows and a rough-in for a future washroom, providing endless potential. Enjoy added privacy with no direct rear neighbors. Located close to top-rated schools, parks, trails, and everyday amenities, this beautifully maintained home truly checks all the boxes. A must-see! (id:50787)
Elixir Real Estate Inc.
2045 - 35 Viking Lane
Toronto (Islington-City Centre West), Ontario
Looking For Your Chance To Get Into The Market - Here It Is! Welcome To Tridel-Built Nuvo At Essex Building. Walk Into This Beautifully Bright, South-Facing Condo Offering Sweeping Views Of The CN Tower And Downtown Skyline. This 1-Bedroom, 1-Bathroom Gem Boasts Floor-To-Ceiling Windows That Flood The Space With Natural Light All Day Long . Perfect For Professionals Or Couples, This Stylish Urban Retreat Combines Comfort With An Unbeatable Location. Enjoy Open-Concept Living, A Modern Kitchen-With A Large Island, Great For Entertaining Or Casual Meals, With Two Private Juliette Balconies To Let That Beautiful Sunshine And Breeze In. The Primary Bedroom Offers Ample Space And Wall To Wall Closets To Fit All Of Your Belongings. The Building Provides All Amenities To Accommodate Any Lifestyle, 24-Hour Concierge, Gym, Indoor Pool , Golf Simulators, Ping Pong And Billiards Room, Large Party Room, Outdoor Terrace And BBQ Area And 5 Guest Suites. Prime Location For Transit With Kipling Subway Minutes Away, GO Train, All Major Artery Highways For Easy Convenience To Get Anywhere. Walk To Your Favourite Restaurants And Grocery Stores , Or Drive A Quick 10 Minutes To Sherway Gardens And Other Big Box Stores. This Unit And Buildings Has Everything You Need And More! (id:50787)
Dan Plowman Team Realty Inc.
51 Grattan Street
Toronto (Weston), Ontario
Bathed in natural light, this thoughtfully constructed and meticulously maintained home offers practicality and timeless elegance. Built on a large 66 x 110 lot, the recently renovated home is beautiful inside and out. Its wide, newly paved driveway and remote-controlled detached garage, with a conveniently located EV charger, provide unobstructed parking for six cars. The executive home with 3 bedrooms, plus a den on the ground floor, and a legal tenanted 2-bedroom basement($2000.00/month) apartment feature two modern kitchens with quality cabinetry and natural stone countertops and travertine floor tiles. High-end appliances complement the spacious kitchens for everyday cooking and special dining occasions. Dimmable LED pot lights make the nights glow at low costs. Well-manicured lawns and four-season gardens mark out this home as a delightful oasis in the city. The ample backyard supports food gardening too! Roomy storage sheds protect your equipment and other items from the elements. The uniquely located home in Weston Village is surrounded by parks, close to a library, schools, highways 401 and 400, as well as public, GO and Union-Pearson transits, and is only 15-minutes drive to Pearson International Airport. (id:50787)
Nu Stream Realty (Toronto) Inc.
24 Diamond Court
Hamilton, Ontario
Welcome to 24 Diamond Court! Nestled on a quiet cul-de-sac in a desirable Hamilton Mountain neighborhood, this beautifully maintained 2-storey home offers nearly 2,000 sq ft of thoughtfully designed living space plus a fully finished basement. Step inside to a spacious main floor featuring a bright eat-in kitchen, cozy family room, formal living room, and convenient main-level laundry. Upstairs, you'll find three generously sized bedrooms, including a large primary suite with a 4-piece ensuite bathroom. The finished basement extends the living space with two additional bedrooms, a recreation room, and a 3-piece bath — perfect for extended family or guests. Enjoy outdoor living in the fully fenced backyard, ideal for kids, pets, and entertaining. This solid brick and vinyl-sided home also boasts an attached double garage, parking for six vehicles, and updates like an asphalt shingle roof. Located close to parks, schools, shopping, public transit, and major highways, this move-in ready home offers the perfect blend of space, comfort, and convenience. (id:50787)
RE/MAX Escarpment Golfi Realty Inc.
46 Harvest Field Road
Markham (Cornell), Ontario
This beautifully appointed, nearly 2,000 sq.ft. townhouse is perfectly situated in a quiet, high-demand neighborhood. Featuring 3 bedrooms and 3.5 bathrooms, this home offers a bright, functional layout ideal for modern family living. The main floor boasts soaring 9-foot ceilings, rich solid hardwood flooring, pot lights throughout, and an open-concept kitchen with a striking quartz countertop, center island and gas stove designed for both style and functionality. A solid wood staircase leads to the second level, where you will find a warm and inviting family room, a convenient laundry room with a built-in laundry chute, and a spacious primary suite. The third floor offers two additional bedrooms, each with its own private ensuite bathroom and walk-in closet, perfect for family members or guests. The basement also features 9-foot ceilings and large windows, offering a spacious , unfinished space ready for your personal touch. Conveniently located near community centers, top-ranked schools, and Hwy 407. A rare opportunity to own a thoughtfully designed home in one of the areas most desirable communities. Freehold and no potl (id:50787)
Bay Street Group Inc.
Suite 3 - 2165a Gerrard Street E
Toronto (East End-Danforth), Ontario
Be the first to make your home in this stunning newly built contemporary luxury suite in Beach Hill. This modern, bright and spacious apartment features 2 bedrooms and 2 bathrooms while offering the perfect blend of architectural design and functionality. This unit boasts an expansive open-plan living, dining, and kitchen area that is flooded with natural light thanks to the Southern exposure and an abundance of large windows and doors. A versitile space that can accommodate a varity of renters including families or roommates. The are fantastic schools in the area and the home is located in park heaven, with 4 parks and a long list of recreation facilities within a 20 min walk (see HoodQ report attached). Public transit is at this home's doorstep for easy travel around the city. The nearest street transit stop is only a minute walk away and the nearest rail transit stop is a 5 minute walk away. Whether you're entertaining, sitting down for dinner with your family or just relaxing, this bright, airy atmosphere creates the perfect setting for any occasion and will promptly feel like a healthy, happy home. Please see attached article regarding the developers green building agenda and their plan to create a unique living community. (id:50787)
Bosley Real Estate Ltd.
5104 - 65 Bremner Boulevard
Toronto (Waterfront Communities), Ontario
Exquisite Penthouse Living with Panoramic Lake Views. Welcome to one of the citys most coveted luxury residences, Maple Leaf Sq. This breathtaking 2-bed, 2-bath Penthouse corner unit redefines sophistication & elegance. Spanning 1,424sq.ft. of meticulously curated living space, this architectural masterpiece is a true standout. Step into a world of refined design where 10-ft ceilings & wraparound windows flood the space w/ natural light & showcase Eastern & Southern views, incl. breath taking views of Lake Ont. From sunrise -sunset, the vistas are nothing short of spectacular. The chefs kitchen is a modern showpiece, outfitted w/ custom cabinetry, stainless steel appliances, a breakfast bar, & gorgeous exotic black galaxy granite countertops that shimmer beneath soft accent lighting. Rich 7 1/4 Canadian White Oak hardwd floors contrast elegantly w/ natural white marble flooring, creating a seamless blend of warmth & luxury. The open-concept living & dining space is framed by mosaic-tiled columns. Entertaining here is an absolute pleasure. Two balconies provide ample outdoor space & the perfect retreat to take in the lake breeze & cityscape. The primary suite is a sanctuary of indulgence, adorned w/ wallpaper embedded w/ genuine Swarovski crystals, adding a subtle sparkle to every moment, & features a spa-inspired ensuite w/ a massive shower, dual raindrop shower heads, white onyx countertops, & a walk-in closet customized for functional elegance. Both bedrooms offer privacy, abundant space & serene views. Additional incl. custom motorized win. shades, designer lighting & impeccable craftsmanship throughout.This prestigious LEED-cert. building offers direct access to Scotiabk Arena,Union Station,the PATH,LONGOs, LCBO,TD Bk, restaurants,retail & LeGermain Hotel. Amenities: rooftop pool, sundeck, indr pool, hot tub, fitness ctr, Sky Lobby Lounge, theatre rm, biz ctr,24-hr concierge. Steps to Rogers Ctr, Parks, waterfront trails & entertainment. (id:50787)
Right At Home Realty
2019 - 5 Sheppard Avenue E
Toronto (Willowdale East), Ontario
This bright and spacious 1+1 unit is 546 Sqft, located in the Tridel Signature Building directly connected to Yonge/Sheppard Subway Station. With 1 Parking electrical charger(10K) and 1 Locker.Southwest-facing unit with unobstructed views and abundant natural light. 9 ft ceilings. Always owner-occupied and well-maintained. Enjoy direct indoor access to Whole Foods, banks, Rexall. Minutes to Hwy 401 & 404, top convenience and connectivity (id:50787)
Bay Street Group Inc.
170 Binhaven Boulevard
Hamilton (Binbrook), Ontario
Welcome to this stunning family home perfectly situated across from a park in one of Binbrooks most desirable neighbourhoods. Close to schools and everyday amenities, this home offers the ideal blend of comfort and convenience. Step inside to discover a tastefully designed kitchen featuring stainless steel appliances, stylish backsplash, kitchen island and Dinette. You will love the open feel hallway with large spiral staircase leads to a versatile bonus room, currently used as a 5th bedroom, but easily transformed into a second-floor loft, rec room, or home office. The master suite offers a peaceful retreat, complete with a private ensuite and walk-in closet. Enjoy the convenience of main floor laundry. The professionally finished basement expands your living space with a large rec room, custom electric fireplace, sleek 3-piece bathroom with a glass shower, and ample storage. Step outside to a private backyard oasis, ready for summer BBQs This is the home where memories are made - stylish, spacious, and designed for family living. RSA (id:50787)
RE/MAX Escarpment Realty Inc.
3603 - 11 Yorkville Avenue
Toronto (Annex), Ontario
Experience luxury living on the 36 th floor of this prestigious Yorkville building with stunning North facing views of Toronto! This elegantly designed 1+1 bedroom residence offers the perfect blend of beauty, quality, and comfort, tailored to well-cultured and discerning individuals. Enjoy world-class amenities, including an infinity edge indoor/outdoor pool, multifunctional space, fitness centre and outdoor lounge equipped with BBQs for those hot summer days. A zen garden or a fully equipped business centre, Whether you're looking out of your window at the Four Seasons for your next spa visit or a shopping trip to the upcoming high-end retail, this is more than just a home; it's a lifestyle in one of Toronto's most sought-after neighbourhoods. Situated at the vibrant intersection of Yonge and Bloor, this prime location offers easy access to the Bloor-Yonge subway station, top universities including the University of Toronto and Toronto Metropolitan University, and Yorkville's renowned shopping, dining, and cultural attractions like the Royal Ontario Museum. 11 Yorkville, offering the perfect way to relax and indulge. Don't miss the chance to live in the heart of Torontos most prestigious neighbourhood! Don't miss the opportunity. (id:50787)
Century 21 Leading Edge Condosdeal Realty
1 - 301 Danforth Road
Toronto (Clairlea-Birchmount), Ontario
Prime Industrial Space for Lease at 301 Danforth Road, Scarborough Unit 1. Available Immediately: Unit 1 - apr. 7200 Sq. Ft Divisible Large Space: 3 Washrooms; Kitchenette; Loading Ramp; Unreserved Parking; Lots of Storage Space; Streetfront Exposure and Signage. Ideal For A Variety of Uses. Possibility Of Right of First Refusal On Any Other Units That May Come Available In The Building. Please Do Not Walk Property Without An Appointment. (id:50787)
Homelife/vision Realty Inc.
109 - 1880 Gordon Street
Guelph (Pineridge/westminster Woods), Ontario
A Rare Gem in Gordon Square Condos! Discover this unique and highly desirable 1-bedroom + den condo on the first floor of the sought-after Gordon Square Condos. With 1,130 sq/ft of beautifully designed space and a 79 sqft balcony, this unit blends luxury and convenience. Enjoy soaring 11-ft ceilings, engineered hardwood floors, and modern pot lights. The spacious den offers exceptional versatility - ideal as a home office, guest room, nursery, or even a second sleeping area, thanks to its generous dimensions matching the primary bedroom. The chef-inspired kitchen features quartz countertops and premium stainless steel appliances. The open living area includes a cozy electric fireplace. The bedroom boasts a large walk-in closet, and the separate laundry room adds extra storage. A spa-like 4-piece bath with heated floors offers added comfort. Step onto your private balcony with views of the nearby garden centre - perfect for enjoying your morning coffee or relaxing in the evening. Underground parking is included. Enjoy first-class amenities: an indoor golf simulator, full gym, guest suites, party room, pool table, and lounge. Located in Guelphs vibrant south end near Hwy 401, with everything you need just steps away - grocery stores, LCBO, dining, banks, medical center, movie theatre, and Springfield Golf Club. Whether you're working from home, hosting guests, or just need more space, this unit delivers. Don't miss this rare chance to enjoy the function of a two-bedroom layout at a one-bedroom price! (id:50787)
Real Broker Ontario Ltd.
45 Arnold Circle
Brampton (Northwest Brampton), Ontario
Brand new, never lived in Detached Corner home available for rent! 4 Bedrooms with 3 washrooms on the 2nd floor (plus powder room on the main floor), corner house with plenty of windows gives the home an abundance of natural light throughout the entire home, Modern flooring, tiles and custom stairs add a perfect flair to the home, Eat in Kitchen includes all brand new stainless steel appliances, quartz countertops, upgraded backsplash and a breakfast bar area, Open concept Great Room & dining area is perfect for entertaining and for larger families, 9 foot ceilings throughout the home, convenient 2nd floor laundry area, 2 bedrooms on upper level have their own ensuite bathrooms, additional full 4pc bathroom on the 2nd floor, central A/C, upgraded tankless hot water system, ventilation system & hi-efficiency furnace all part of the upgraded HVAC package in the home, perfect location close to Mount Pleasant GO Station, transit, grocery, banks, Walmart, Home Depot & more (id:50787)
RE/MAX Noblecorp Real Estate
2102 - 10 Sunny Glenway
Toronto (Flemingdon Park), Ontario
Live in an Excellent and Very Convenient Location Two Bedroom Condo Plus Den that can be used as 3rd Bedroom. Clean & Bright Unit. 1 Parking spot included. Just Minutes To DVP, 401, Steps To Grocery Stores, Shopping Centers, Restaurants, Parks, and Many More. (id:50787)
RE/MAX Hallmark Realty Ltd.
624 Bayview Drive
Midland, Ontario
Welcome to 624 Bayview Drive, Midland. Truly an exceptional home featuring 3 bedrooms, 1 bathroom, and a finished basement. Situated in a tranquil, established, family friendly neighborhood, this property has so much to offer: 50x100 fully fenced lot, landscaped yard with significant recent upgrades done to the home exceeding 40K. Updates include: furnace, air conditioning, bathroom, luxury vinyl flooring, shingles, eavestroughs, soffit and fascia & gutter guards, all doors, all windows replaced with triple-pane glass throughout, new front door, deck with permanent awning, and updated electrical. Conveniently located near shopping, restaurants, schools, parks, trails and convenient access to Hwy 12. This well maintained home represents outstanding value in its category. Arrange your private showing today before this remarkable opportunity slips away. *The pole in the backyard is for cable and internet* **EXTRAS** Lot size as per Geo, House sq ft. as per agent/owner measurements. Furnace & A/C 2018, Windows 2019, shingles 2019, Soffit & fascia 2019,Gutter guards 2023, Permanent awning 2020, triple pane windows 2019, electrical updated approx. 2000 (id:50787)
Century 21 B.j. Roth Realty Ltd. Brokerage
2121 Glenhampton Road
Oakville (Wm Westmount), Ontario
This well-maintained home offers over 2,000 sq. ft. of thoughtfully designed living space, featuring 3 spacious bedrooms (with potential for a fourth on the second floor), 3 bathrooms, and a cozy family room upstairs. Enjoy the convenience of a double car garage with an interior entry passage, as well as an oversized double driveway. Situated in a quiet, child-friendly neighbourhood, this home boasts an open-concept layout with a updated kitchen. Step outside to a fully fenced, private backyard with an interlock patio, ideal for outdoor gatherings and family enjoyment. Close to schools, hospital, shopping and public transit. (id:50787)
Right At Home Realty
1 Prout Drive
Clarington (Bowmanville), Ontario
Large pie-shaped premium Lot, Great Investment Opportunity with plenty of space to add a potential unit or someone looking to expand the house. Detached 3BR 3BA home on a large-sized pie-shaped lot. All new appliances, new a/c, furnace, water softener, tankless water heater, insulated attic, and insulated exterior basement walls were done in 2021. The house has been freshly painted in August/September 2024. Ecobee thermostat, Google Nest fire and carbon monoxide sensors, and smart switches in the living and dining rooms. The house is located close to Bowmanville Creek, other community parks, and the Community Centre, with plenty of activities for the family. Elementary, Middle, and High schools are all within walking distance of 5 minutes or less. The property is conveniently located near Hwy 401 and 407, a 5-minute drive to the future Bowmanville Go Station. The property is Virtually Staged. New roof being installed prior to closing. (id:50787)
Century 21 Innovative Realty Inc.
2303 - 10 Deerlick Court
Toronto (Parkwoods-Donalda), Ontario
Exclusive, Pristine and Modern Ravine Residence Embodying Luxury. Untouched and Never Inhabited. This Splendid 1 Bedroom Plus Den offers Lavish Space. Ideally situated at York Mills/Hwy 404, with Easy Access to Hwy 404 and 401. Direct Downtown Bus Service, Close to Fairview Mall / Shop on Don Mills, Upscale Dining and Banking. Distinguished By High End Finishes Including Exquisite Granite Countertops. Indulge in Extra Ordinary Amenities such as State-of-the-Art Gym, Elegant Party Room and Round the Clock Concierge Services. (id:50787)
Ipro Realty Ltd.
217 Earlscourt Avenue
Toronto (Corso Italia-Davenport), Ontario
Location Location!! Bright & Spacious Detached Home In A High Demand Area Of Corso Italia. Spectacular Move in Ready! This home has been practically stripped back to the brick, Energy Efficiency design is based on Passive Housebuilding standards. Tasteful Renovations Including 3/4 inch Maple Hardwood Flooring and Pot lights throughout the Main and Second Floor. Main Level Features convenient 2 pc bath, an Open Concept Living Dining Area Overlooking the Kitchen, walk-out to deck with Modern Glass Railing, Long Backyard Space Leading to Garage with Laneway Access! Fully fenced yard with pollinator garden,(front and rear). Kitchen has Plenty of Storage With a Walk-in Pantry, and Large Closet. Kitchen Boasts Quartz Countertops,GE Stainless Steel Appliances. Master bedroom features double closet and walkout to balcony to enjoy your morning coffee. 2nd Floor Laundry plus basement laundry. Bsmt 2nd Kitchen and 3rd Bedroom and storage space. Attic storage room has been prepared for a potential future third level addition. There are 2 X 10 floor joists installed covered with 5/8 T&G plywood flooring. Steps To Ttc, Shopping, Restaurants, Schools, Place Of Worship & So Much More. Roughed-in Pex Tubing for Basement & Main Floor Heating. (id:50787)
Sutton Group Realty Systems Inc.
43 Crystalview Crescent
Brampton (Bram East), Ontario
Beautiful Well Kept Semi-Detached Home In A Very Convenient And Family Friendly Location, Nice Foyer W/ Double Door Entry, Living Room With Cozy Fireplace, Gleaming Hardwood Floors Throughout, Master Bedroom With 5 Pc Ensuite & Jacuzzi, W/I Closet & Convenient 2nd Flr Laundry, Ext. Driveway, Pot Lights, Freshly Painted, Quartz Countertop Kitchen, Concrete Backyard. Potential to earn additional income from basement. Minutes away from groceries, public transit, parks, trail & much more. Close to schools including French immersion, Costco, HWY 427, 407, Community Centre, & much more. This is a perfect home for first time buyers and and investors. (id:50787)
Coldwell Banker The Real Estate Centre
1911 - 15 Kensington Road
Brampton (Queen Street Corridor), Ontario
Large Sun Filled Corner Unit With 2 Large Bedrooms And 2 Washrooms. Laminate And Ceramic Flooring Throughout, Large Balcony With Unobstructed View. Includes All Utilities, Rogers Basic Cable and Internet, And One Parking Spot. Large Balcony, Centrally Located Close To Bramalea City Centre Hospital, Hwy 410, Schools, Place Of Worship. Well Maintained Building With Fantastic Management. (id:50787)
RE/MAX Premier Inc.
2110 Saxon Road
Oakville (Wo West), Ontario
Calling ALL young families looking to Upsize! Welcome to your new home in West Oakville. This bright, fresh & beautifully renovated 4-level side-split home is located in one of Oakvilles most family oriented neighbourhoods. Set on a quiet street & corner lot just steps from Seabrook Park, top-rated schools & everyday essentials, this home offers the perfect mix of space, comfort, and convenience for your growing family. Inside, youll find 1600sqft of total finished living space (545sqft is partially below grade on the third level) + 546sqft of additional unfinished basement space currently being used as endless storage (full ceiling height). Most side-splits in the neighbourhood are only 3-level (so all your storage is a crawl space) making this home truly standout. The main floor was tastefully renovated(2021) with engineered white oak floors, Caesarstone countertops & a fresh open-concept layout that's great for both daily life with the fam or casually entertaining your friends. Plus, the matching KitchenAid S/S appliances are essentially new as they were just installed(2024). Upstairs just had its own makeover too, with new white oak flooring, trim & doors(2025) & a gorgeous renovation of the 4-piece bathroom(2024). Don't forget the smart & sophisticated redesign of the front foyer(2025) adding custom built-ins, storage & a bench, perfect for keeping things organized with your growing family & busy mornings. On top of that, they have done ALL the nitty gritty! Roof, furnace & A/C(2022) & new upper & lower-level windows & modern blinds(2022). Out back, the private yard features a custom privacy wall(2023), storage shed, multiple hangout/BBQing areas & lots of room for kids to play all summer long. Lastly, your walking distance to quality schools, parks & trails and a short drive to Metro, Shoppers & LCBO. Plus, Bronte GO and the QEW are just minutes away & Bronte Villages lakeside restaurants & trails are a quick drive for weekend fun with the fam! (id:50787)
Royal LePage Realty Plus
2216 - 4955 Yonge Street
Toronto (Willowdale East), Ontario
Yonge & Sheppard! ! ! This brand-new, spacious 1+Den unit with large bathroom, 9-foot ceilings, floor-to-ceiling windows, and premium laminate flooring throughout. With an open-concept layout, the well-sized den, making it ideal for guests or a home office. The modern kitchen features a large countertop island and sleek stainless steel appliances. Just steps away from Galleria Supermarket, H-Mart, Longos, TD Bank, RBC, LA Fitness, Sheppard TTC Subway Station, North York Centre, this condo includes exclusive amenities: 24-hour concierge, fitness center, indoor pool, sauna, and rooftop terrace. Embrace the ultimate urban lifestyle right at your doorstep! (id:50787)
Homelife Landmark Realty Inc.
146 Victoria Street W
New Tecumseth (Alliston), Ontario
Turnkey Income Property 14 Units with Expansion Potential. A rare opportunity to own a steady, high-yield income property. This well-maintained building features 14 fully renovated units, each equipped with a kitchenette including stove, oven, range hood, and fridge. The property operates primarily as short-term rentals with the flexibility for longer stays, ensuring consistent cash flow.The lower level offers the potential to add 3 to 4 more units, boosting future revenue. Zoned Downtown Commercial, this site also holds strong redevelopment or repurposing potential. Dual access from front street : Victoria Street W., and Elizabeth Street at rear, that adds convenience and value. With excellent upkeep, a central location, and long-term growth prospects, this property is an income generator for today and the next generation. (id:50787)
Msierra Realty Group Inc.
1409 - 215 Queen Street W
Toronto (Waterfront Communities), Ontario
Sun Filled Functional Studio At Prime Downtown Location At University/Queen. Stunning And Unobstructed View Of City Hall And Financial District. One Locker Included. A compact and efficient floorplan has several well-thought-out and appealing features. Efficient galley-style kitchen keeps everything in reach without wasting space. The layout allows the bed, sofa, and dining table in one open area, maximizing the use of the open space. Mirrored closet with organizer. A good size 3pc bathroom. Steps To Osgoode Subway Station, Future Ontario line, City Hall, Four Season Opera House, Eaton Center. Close To Hospitals, U of T, OCAD university, TMU, entertainment And Financial District. (id:50787)
Right At Home Realty
1508 - 50 Forest Manor Road
Toronto (Henry Farm), Ontario
Perfect layout in Emrald City . Spacious Corner Unit. 2 Bedrm, 2 Washrm, Total Interior 728Sqft. Open Concept,Corner Unit With Spectacular Panoramic Views. 9 Ft Ceilings, Floor-Ceiling Windows, Bright SunFilled. Steps Away From Subway Station & Ttc At The Door, Close To Fairview Mall, Dvp, Hwy404/401 Schools, Public Library. Great Building Amenities: Indoor Pool & Hot Tub, Fitness Room,His/Her Change Rms, Saunas, Lounge, Games Rm, Bbq Area Large Terrace (id:50787)
Right At Home Realty
14 - 175 Advance Boulevard
Brampton (Steeles Industrial), Ontario
Large oversized unit , drive in & dock level door, 100% industrial area. Ideal for fabrication, automotive, mechanic, truck repair , light manufacturing. This property is M1 zoned. (id:50787)
Homelife/miracle Realty Ltd
13 - 175 Advance Boulevard
Brampton (Steeles Industrial), Ontario
Large oversized unit , drive in & dock level door, 100% industrial area. Ideal for fabrication, automotive, mechanic, truck repair , light manufacturing. This property is M1 zoned. (id:50787)
Homelife/miracle Realty Ltd
63 Trish Drive
Richmond Hill (Oak Ridges Lake Wilcox), Ontario
Very Quiet Area, Cul-De-Sac With A Park View,. 4 Bdrm, 4 Washr, Mins To Schools, Transportation, Shopping, Park. Fabulous 4 Bedroom Family Home In Sought After Area! Beautiful Upgrades Include Granite Counter Tops In The Kitchen, Crown Moulding, Hardwood Floors, Separate Soaker Tub In Master Ensuite, His & Hers Closet In Master Suite, Close To Bond Lake, Whole House For Single Family Only ) (id:50787)
Right At Home Realty Investments Group
107 - 2500 Bridletowne Circle
Toronto (L'amoreaux), Ontario
Bright Spacious 2-Br End Unit on Ground Floor (No Waiting for Elevator). Modern Kitchen, Quartz Counter, Mosaic Tile Backsplash, Stainless Steel Appliances, Crown Moulding, Wainscotting And Baseboard Trimming. Prime Location. Steps To TTC, Across Bridlewood Mall & L'Amoreaux Collegiate Institute, Well Manage Building. 2-Car Side by Side Parking Included. (id:50787)
Realty Associates Inc.
7 Gregorio Court
Hamilton (Ancaster), Ontario
1-of-a-kind Ancaster home. Easy hwy access. Quality built w/every upgrade imaginable. Chefs eat-in kitchen w/island, granite & countless upgrades as well as French doors to covered porch w/electronic sunscreen leading to incredible bckyrd oasis w/ heated pool, cabana, hot tub & more. Formal Dining Rm & huge Family Rm w/gas FP. Hand scraped hrdwd throughout. 2nd level offers 4 bdrms, including a luxurious Primary w/spectacular ensuite & California walk-in. 2 additional ensuites. Fully fin bsmnt w/Theatre Rm, Games Rm, bdrm, gym & 3 pc. Oversized yard. Quite court. Excellent schools. Close to amenities, highways & Golf & CC. (id:50787)
RE/MAX Escarpment Realty Inc.
Bsmt - 209 Hodgson Drive
Newmarket (Central Newmarket), Ontario
Newly Renovated 2 Bedroom Basement Apartment In Best Park Of Richmond Hill. Newly Built Kitchen And 4Pc Bathroom And Laundry Room,Sep Entrance, One Car In Driveway. All Utilities are included in the rent price. Tenants are responsible for snow removal of their own share of the driveway and the walkway. (id:50787)
RE/MAX Hallmark Realty Ltd.
15 Cree Avenue
Toronto (Cliffcrest), Ontario
A Must-See Your Oasis in the City! Welcome to this stunning 3+1 bedroom detached home in the sought-after Cliffcrest neighborhood. Nestled on an oversized 55 x 150 ft lot. This home features a private driveway and a detached garage. Surrounded by custom-built homes, it offers the perfect blend of charm and updates. This amazing family home features bright living room with a fireplace, a versatile office/den and a brand-new eat-in kitchen with a large breakfast area that seamlessly flows into the family room. New laminate flooring runs throughout. The three-season sunroom, accessible from the breakfast area, includes a hot tub and can serve as a yoga or relaxation space. The finished basement with a separate side entrance offers additional living space, featuring a cozy sitting area, a bedroom, and a full bathroom. Making it ideal for extended family. The long private driveway provides parking for up to six cars. Located in the RH King Academy school district. This home is just steps from McCowan Park, top-rated schools, scenic nature trails, the lake, TTC, shops and more. Minutes from Eglinton GO Station and The Bluffs, this vibrant community is undergoing an exciting revitalization. This home offers an unbeatable combination of space, location, and convenience. Don't miss this incredible opportunity to enjoy Bluffs living at its best. (id:50787)
RE/MAX Community Realty Inc.
9 - 10 East Wilmot Street
Richmond Hill (Beaver Creek Business Park), Ontario
Prime LOCATION, Perfect SIZE/LAYOUT, Great RENT PRICE/TERMS! An exciting opportunity to create your own Baking & Pastry Lab, a well-known and beloved bakery business located in the heart of Richmond Hill. This turnkey operation is perfect for an aspiring baker, entrepreneur, or investor looking to step into a fully equipped and profitable business with strong brand recognition to run your own bakery schooling and classes in custom-designed cakes, elegant dessert tables, and a variety of hands-on baking workshops that attract a loyal and diverse clientele. From 2D and 3D cake designs to seasonal offerings and private classes, the business has built a strong reputation for creativity, quality, and excellent customer service.The bakery is ideally situated in a high-traffic commercial area with great visibility and accessibility. The space is beautifully maintained and comes fully equipped with commercial-grade baking appliances, tools, and display furnishings allowing the new owner to continue operations seamlessly from day one.Included in the sale is a professionally designed website, established social media presence, and all existing client contacts making this a true plug-and-play opportunity.Whether you're an experienced baker looking to expand, or a savvy entrepreneur searching for a unique business with growth potential, dearDeer offers a rare blend of passion, performance, and potential in one sweet package. *This perfect warehouse retail commercial unit is also available to run in variable other business as well w/ Zoning MC-2 (id:50787)
Benchmark Signature Realty Inc.
Ph4 - 8 York Street
Toronto (Waterfront Communities), Ontario
Welcome to PH04 at 8 York St where luxury meets lifestyle on Torontos vibrant waterfront. This beautifully custom-designed 2 bedroom, 2 bathroom penthouse offers 1175 sqft of sophisticated living space, complete with breathtaking lake views from every room. Wake up to serene sunrises over the water and wind down as the city lights reflect off the lake. The open-concept layout is perfect for both relaxing and entertaining, and includes 1 parking spot for added convenience. Residents enjoy resort-style amenities: indoor/outdoor pools, a state-of-the-art gym, party room, guest suites, and 24-hr concierge and security. Just steps from Union Station, the PATH, and top-tier dining, restaurants, grocery stores and Torontos vibrant waterfront. Residents enjoy premium amenities including indoor/outdoor pools, a fully equipped gym, party room, guest suites, and 24-hr concierge and security. Whether you're commuting, entertaining, or unwinding, this home offers it all a true urban oasis in the heart of the city. (id:50787)
Hc Realty Group Inc.
203 - 392 Albert Street
Waterloo, Ontario
This bright and spacious unit features 3 bedrooms, 3 full bathrooms, and includes one underground parking spot. Situated in one of Waterloo's most desirable neighborhoods, the building is just a short walk to Wilfrid Laurier University, the University of Waterloo,, public transit, and all the vibrant amenities of Uptown Waterloo. This Beautifully Designed 3-Bedroom CORNER Suite, Offers 325Sq. ft. each room Of Stylish Interior according to student's need Flooding The Space With Natural Light The Kitchen Is Equipped With appliances With 8'5" ceilings and a well-designed layout for students, the unit offers both comfort and functionality. Fantastic location, move-in ready all furnished, and shows beautifully! (id:50787)
Homelife/miracle Realty Ltd
332-1/2 Grantham Avenue
St. Catharines (Lakeport), Ontario
Perfect ideal family home all newly updated with bright in-law suite. This spacious all brick raised Bungalow features approx.. 2,800 ft. of finished living space, five bedrooms, and three bathrooms with a double car garage. This custom home features a large inviting foyer with new remodelled two-piece new powder room. The main floor is fully updated with open concept living room dining room and large new remodelled eat-in kitchen with quarts counters, new main bath with rain shower. Three spacious bedrooms new flooring thru-out . Walk out to a large oversized wood deck. With private treed yard. and two sheds. The lower level features separate in-law setup newer kitchen (2020), large family room wall to wall brick fireplace ( insert not working) updated bath. 2 bedrooms .walk up to the cement patio. Home is cited on large 66x132 private treed lot with triple wide concrete driveway. Well maintained home, shows beautifully with California shutters thru-out. You can enjoy this home for your growing family and the extra features of having a fully separate in-law set up. Great location in the heart of the city, surrounded by schools, Library and Aquatic Center. (id:50787)
RE/MAX Escarpment Realty Inc.
66 Bradbury Road
Hamilton (Stoney Creek Mountain), Ontario
Executive Townhouse approx. 2000 sqft, 3 bedroom 2.5 bath. Backing onto greenspace providing great privacy and wonderful views. Spacious open concept Main-floor with modern upgraded hardwood and tile floors. Single car garage with inside entry. Stainless Steel kitchen Appliances. Upper Level laundry with washer/dryer. Tenants to pay Utilities & water heater rental charges. Rental App, References, Employment Ltr, Credit Check required. Non-smokers. Available for June possession and for longer term leases. (id:50787)
RE/MAX Aboutowne Realty Corp.
2306 - 5 Michael Power Place
Toronto (Islington-City Centre West), Ontario
Welcome to Suite 2306 at 5 Michael Power Place a stylish upper-floor unit offering city views and modern finishes in the vibrant heart of Etobicoke. This well-designed 1+den layout features a spacious open-concept living and dining area with walk-out to a private balcony, perfect for enjoying city sunsets. The sleek kitchen includes granite countertops, a breakfast bar, and ample storage ideal for both daily living and entertaining. The primary bedroom boasts large windows, letting in lots of natural light and a large double closet, while the versatile den is perfect for a home office, reading nook, or guest space. Recent updates include a full bathroom remodel and new vinyl plank flooring. Enjoy the convenience of in-suite laundry, a full 4-piece bath, and included parking and locker. Just steps to Islington Subway Station, minutes to Kipling GO, and surrounded by shops, dining, parks, and easy highway access. Experience urban living with comfort and connection. (id:50787)
RE/MAX Escarpment Realty Inc.
508 - 2501 Saw Whet Boulevard
Oakville (Ga Glen Abbey), Ontario
Discover modern living in a brand new boutique luxury building in South Oakville a stylish 6-storeyresidence nestled in the heart of prestigious South Oakville. This never-before-lived-in end unit offers 2 spacious bedrooms, 2 elegant bathrooms, and almost 800 sq ft of thoughtfully designed living space. The sunlit, floorplan W/ breathtaking views of residential neighbourhood features a designer kitchen with quartz countertops and premium appliances, seamlessly flowing into the inviting living and dining area. Step out onto the private balcony to enjoy peaceful mornings and tranquil views. Large windows throughout flood the home with natural light, creating a bright and welcoming ambiance. Additional storage is conveniently provided with a locker. Residents enjoy top-tier amenities including a fitness centre and yoga studio, co-working lounge, pet wash station, party room, visitor parking, and 24-hour concierge service. Perfectly located just minutes from the QEW, GO Station, parks, and highly-rated schools. Bonus: 1 year of high-speed internet from Rogers included with lease. This is urban convenience blended with boutique luxury your new home awaits! (id:50787)
RE/MAX Hallmark Realty Ltd.
22 - 1935 Drew Road
Mississauga (Northeast), Ontario
Excellent Location In Mississauga! Clean Industrial Unit and Well-Managed Building, 1789 Sqft With one office and One Washroom. New LED Lights, One Drive-in Door. Close to Pearson International Airport, Easily Accessible To All Major Highways 410, 407, 427, and 401. New Renovations To The Exterior Of The Building. Easily Accessible, Steps Away From Public Transportation & Various Amenities within minutes. The property at the intersection (NW Corner) of two major roads(Bramalea Rd & Drew Rd) (id:50787)
RE/MAX Gold Realty Inc.
22 - 1935 Drew Road
Mississauga (Northeast), Ontario
Excellent Location In Mississauga! Clean Industrial Unit and Well-Managed Building, 1789 Sqft With one office and One Washroom. New LED Lights, One Drive-in Door. Close to Pearson International Airport, Easily Accessible To All Major Highways 410, 407, 427, and 401. New Renovations To The Exterior Of The Building. Easily Accessible, Steps Away From Public Transportation & Various Amenities within minutes. The property at the intersection (NW Corner) of two major roads(Bramalea Rd & Drew Rd) (id:50787)
RE/MAX Gold Realty Inc.
90 Pottruff Road N
Hamilton (Kentley), Ontario
Cherished by the same family for over 50 years, this welcoming home offers timeless charm and a fantastic location. Situated close to all amenities with convenient access to the Red Hill Valley Parkway, its the perfect blend of comfort and accessibility ready to be loved by its next family. Step inside to a thoughtfully designed floorplan featuring a spacious eat-in kitchen, a dining room with sliding doors leading to a generous backyard, and a bright, inviting living room. The upper level boasts three sizable bedrooms and a full 4-piece bath. Original hardwood flooring lies beneath the carpet in the living room, dining room, and all bedrooms offering great potential to restore its classic beauty. The lower levels are ideal for extended family or in-law living, featuring a separate entrance, cozy family room with fireplace, an additional bedroom, updated bathroom, and a modern eat-in kitchen. Additional highlights include a single car garage, irrigation system, new furnace and A/C (22), and ample room throughout. Room sizes are approximate. (id:50787)
RE/MAX Escarpment Realty Inc.
62 Hillcroft Way
Kawartha Lakes (Bobcaygeon), Ontario
We ere excited to Welcome you to this Beautiful New Subdivision Development " Stars of Bobcaygeon ", This Brand New Never Lived, Ready to Move In a 4 Bedrooms, Double Garage, Detached House in Bobcaygeon! All bedrooms are spacious and bright and located on the 2nd floor. The primary bedroom features with gorgeous En-suite and walk-in closet. Lots of day lights throughout this house, Hardwood floor throughout on the main floor! Direct access to Garage, Walk Out to Backyard. Mins to Downtown Bobcaygeon, Restaurants, Groceries, Medical and More! Surrounded by Lakes, Beach,Yacht Club! (id:50787)
Royal LePage Terrequity Realty
1513 - 260 Malta Avenue
Brampton (Fletcher's Creek South), Ontario
Step into urban sophistication with this chic 1-bedroom condo, perfectly positioned in the heart of Brampton's buzzing lifestyle district. Designed for modern living, this unit offers an airy layout with a private balcony, lofty 9-foot ceilings, and trendy wide-plank flooring that adds a sleek, contemporary touch. The kitchen is a standout feature, blending form and function with quartz counters, custom cabinetry, and stainless steel appliances ideal for everyday meals or weekend entertaining. Sunlight spills through expansive windows, brightening every corner and setting a cozy, uplifting tone throughout the space.***One Parking and One Locker is Induced in the rent*** But it doesn't stop at your doorstep. The building is packed with amenities tailored to your lifestyle: a rooftop terrace for evening BBQs and skyline views, a fitness studio and yoga space for your wellness routine, plus a party room, kids zone, co-working lounges, and quiet meeting rooms. Commuter-friendly and community-rich, you're just minutes from the Gateway Terminal, future LRT, Sheridan College, highway access, green parks, top-tier shopping, and more. Whether you're a first-time buyer, downsizer, or savvy investor, this is the place to be. (id:50787)
RE/MAX Hallmark Realty Ltd.
650 Oxford Street E
London East (East C), Ontario
Rare Investment + Lifestyle Opportunity! Welcome to 650 Oxford Street East, a prime property in the heart of London, ON, now available for sale at $850,000.This is not just a home; it's a revenue-generating machine. Featuring a spacious 5-bedroom main house and a separate Airbnb unit that produces over $50,000/year in income, this property is ideal for investors, families looking to house-hack, or multi-generational living. With the proper LTC licensing, the Airbnb potential can continue to deliver passive income year after year. The home is nestled in an incredibly convenient neighborhood just minutes from downtown London, Fanshawe College, Western University, and steps away from gyms, grocery stores, Shoppers Drug Mart, medical clinics, dental offices, cafes, parks, and more. Whether you're a student, landlord, investor, or someone looking for a comfortable home with supplemental income, this property checks every box. The 5-bedroom layout is perfect for families or tenants. The additional front unit offers privacy and opportunity to continue running a short-term rental or convert to a long-term suite (with proper approvals). Subleasing is permitted with due diligence and landlord approval. Parking, curb appeal, and functionality all make this home a complete package. Whether you're an investor or a buyer looking to live and earn, this one is easy to show and even easier to love. Don't miss out on this incredible opportunity to own in one of London's most profitable and livable areas. (id:50787)
Executive Homes Realty Inc.

