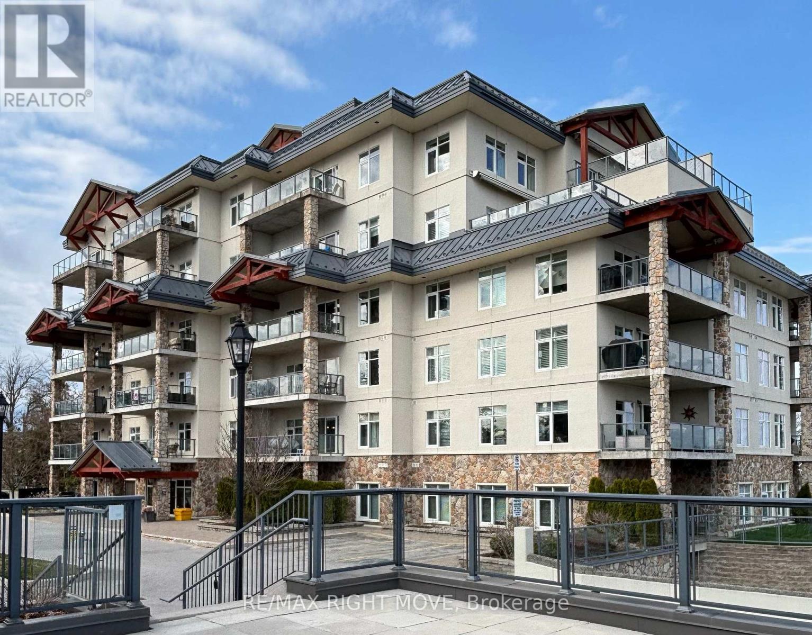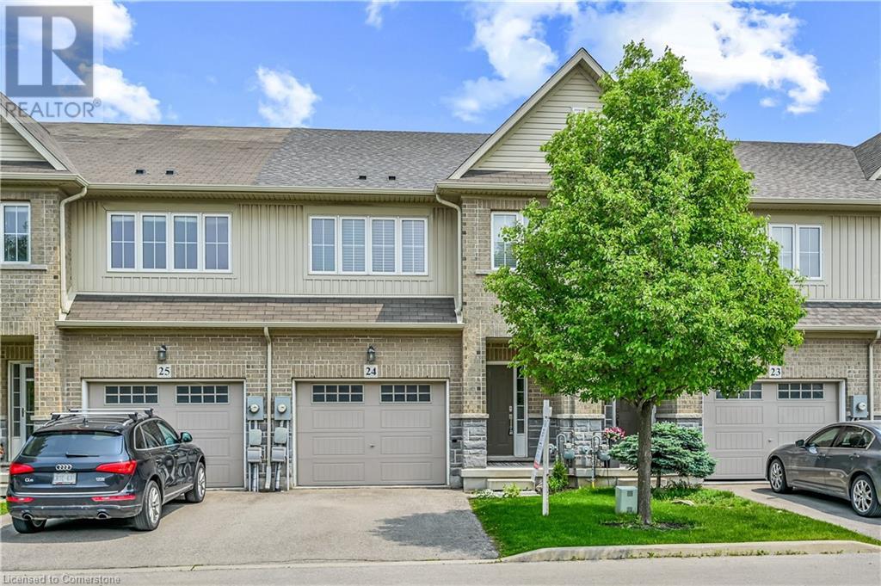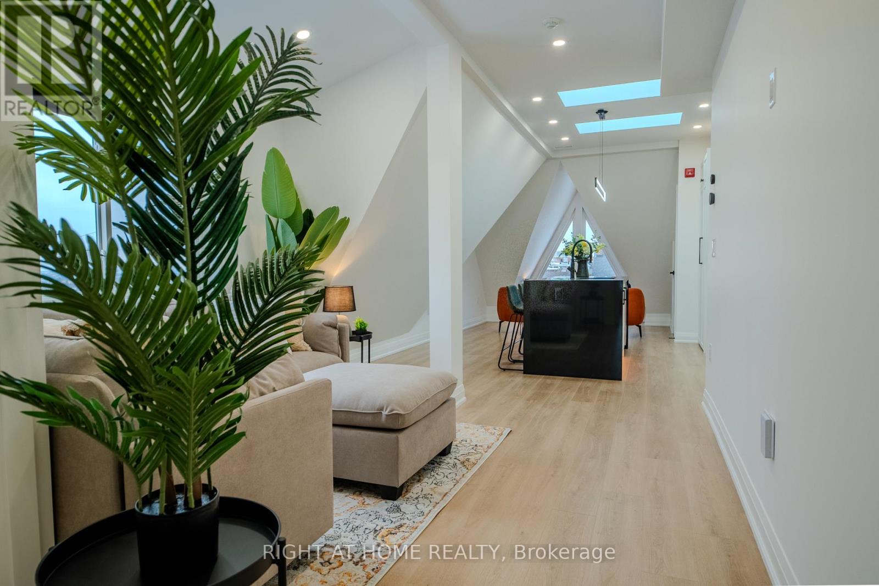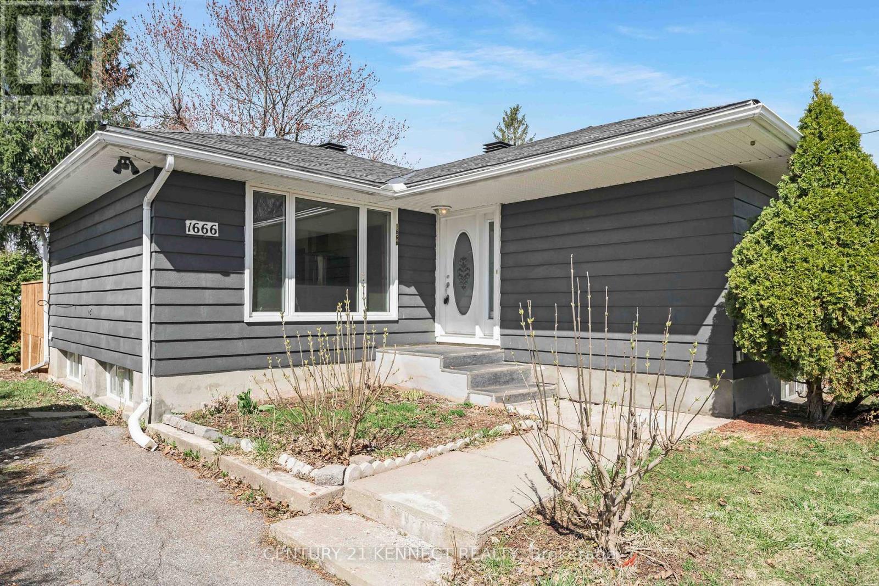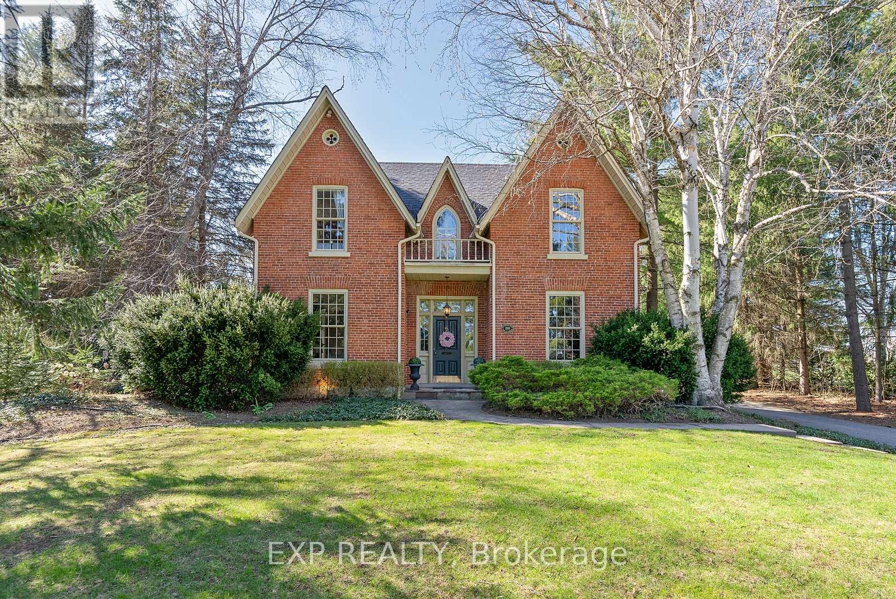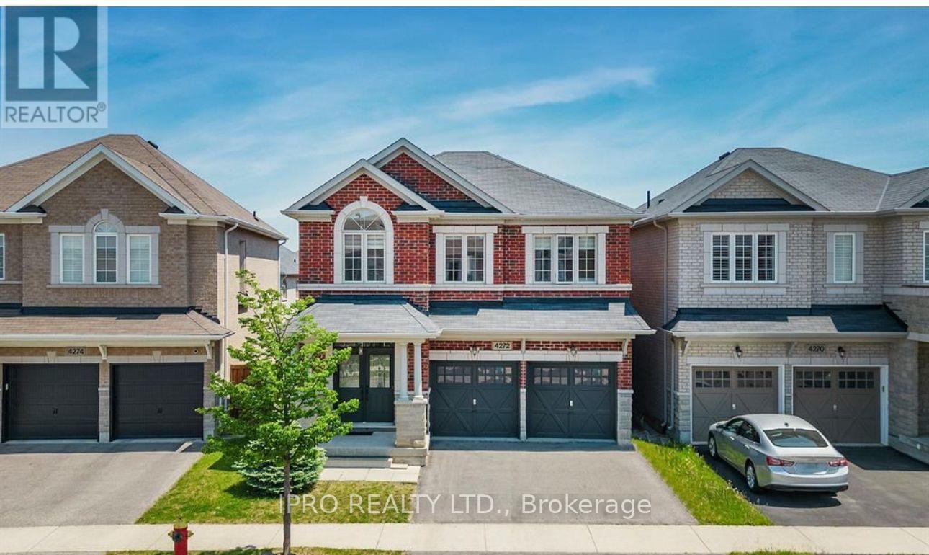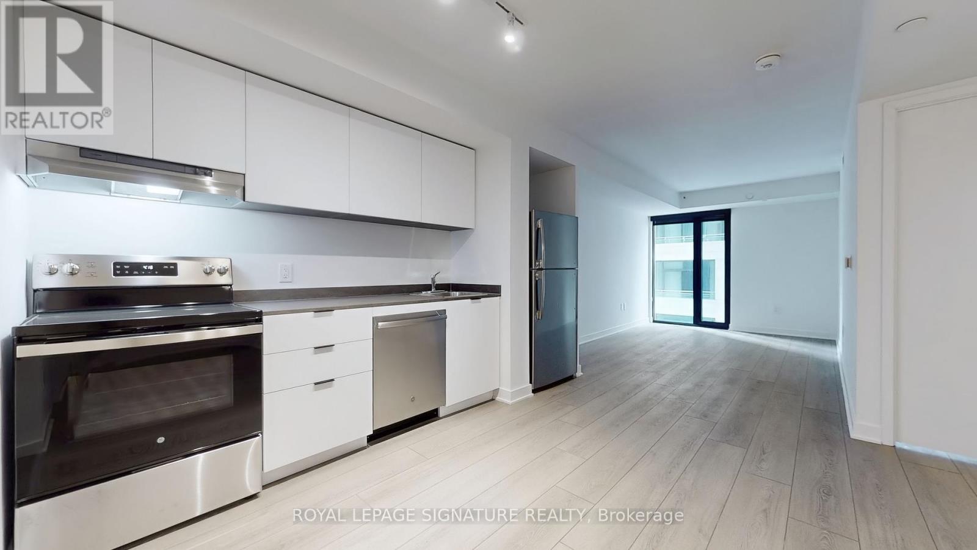504 - 80 Orchard Point
Orillia, Ontario
Orchard Point Harbour~luxury living on the shores of Lake Simcoe is the RIGHT MOVE for those seeking luxury living with gorgeous lake views and a spacious, modern suite. This spacious boutique condo has a large primary bedroom plus a fully enclosed den which includes glass french doors with direct natural light. Luxury features include 9 foot ceilings, hardwood floors, moldings in living/dining rooms, bedrooms, granite counters in kitchens and baths, stainless steel appliances, full in suite laundry room with full size washer/dryer. Closets / laundry room have professionally installed organizers, maximizing storage. Bathrooms with walk in showers and full glass doors as well as a separate tub in the primary en-suite. The bright open concept great room has 2 huge windows and a patio door revealing the gorgeous lake views from inside the condo. An expansive covered 8 x 21 foot terrace is plenty of room for dining and conversation outdoor furniture rain or shine complete with a direct natural gas BBQ hook up. Secure, heated parking garage. Water is included in the maintenance fee. Orchard Point Harbour offers resort-style amenities including a beautiful pool, deck with hot tub, a library, games room, theatre, party room, pool table, a roof top terrace with panoramic views of Lake Simcoe. Private marina with boat slips & guest suite available at rates for owners. (id:50787)
RE/MAX Right Move
170 Palacebeach Trail Unit# 24
Hamilton, Ontario
Welcome home! Step into this example of modern living in this magnificent multi-level townhome, offering a refined blend of comfort and sophistication. Nestled in the thriving community of Stoney Creek, this gem boasts three bedrooms and two and a half bathrooms, including a spacious primary bedroom that promises serenity and privacy. Spacious open concept living area includes a natural gas fireplace, a wisely designed kitchen with island and loads of cupboard space, a generous dining area with convenient sliding doors leading to the back deck and fully fenced yard. Primary bedroom located on its own PRIVATE level with large walk in closet and 3 pce ensuite. Prepare to be captivated by the contemporary touches throughout the home, including 2 secondary bedrooms, bedroom level laundry and a 4 pce bath with jetted tub perfect for unwinding after a long day. Recently partial roof update in (July 2023). The warm and spacious interiors invite you to decorate and turn each room into a reflection of your personal style. Available for you June 1, 2025! Parking woes begone! This property includes ample parking space, plus attached garage with inside entry to foyer. Lots of visitor parking too! The charming, peaceful neighborhood not only enhances the tranquil feel of the home but also provides a safe, welcoming environment for both individuals and families. This home is not just about the aesthetics; it's also about convenience. A short journey brings you to major shopping havens like Costco Wholesale and Metro Winona Crossing, making your daily errands effortless. For those who treasure the outdoors, the nearby Fifty Point Conservation Area offers a breathtaking landscape for picnics, hikes, and weekend adventures.Offering a perfect blend of beauty, convenience, and nature's charm, this townhome is a rare find in a sought-after locale. It's more than just a home; it's a lifestyle waiting to be cherished. (id:50787)
Royal LePage State Realty
4 - 55 Innes Avenue
Toronto (Corso Italia-Davenport), Ontario
**Brand NEW unit **Never Lived In **FREE High-Speed Fibre Internet **10-Foot Ceilings **Skylights **Maintenance-Free **Available Unfurnished ($2500) or Furnished ($3000) **Be the very first to enjoy this stunning, brand-new 750 sq. ft. luxury unit, designed with meticulous attention to detail and offering a lifestyle far beyond the typical apartment rental. Boasting soaring 10-foot ceilings, this spacious and bright unit offers a level of sophistication rarely found on the market. The unit features a separate entrance for privacy and convenience, all brand-new equipment and appliances including a dishwasher and separate laundry within the unit, and individually metered utilities with separate panels for maximum efficiency. The custom-designed interiors are finished with glass railings and a custom shower, complemented by large windows and pot lights throughout, bathing the space in natural and ambient light. A BBQ gas line is available on the private deck, colour-changing LED lighting, with additional features including a security camera system, keyless entry, separate heating and cooling systems, foam insulation, and a fire alarm for year-round comfort and security. Custom roller blinds are already installed for your convenience, and the unit is professionally designed to be completely maintenance-free. As part of a purpose-built building, this unit has been created with luxury and practicality in mind, ensuring every detail caters to modern, upscale living. Don't miss the opportunity to make this exceptional unit your new home. **EXTRAS** Washer/Dryer, Dishwasher, Fridge, Stove, Microwave/Hood, BBQ Gas Line, Custom Roller Blinds, Keyless Entry, Security Camera System, Monitored Fire Alarm System, High-Speed Internet (id:50787)
Right At Home Realty
165 River Run Road
Mapleton, Ontario
Welcome to 165 River Run Road, a beautifully designed 5-bedroom, 4-bathroom home offering over 3,400 sq. ft. of total living space in the charming town of Drayton. With an extra-large driveway and a striking brick exterior, this home boasts incredible curb appeal. Step inside to a bright and open layout, featuring large windows that flood the space with natural light. The main floor is enhanced by warm engineered hardwood floors, pot lights, and a cozy gas fireplace in the living room. The eat-in kitchen is a chefs dream, complete with stainless steel appliances, quartz countertops, a stylish tile backsplash, and ample cabinet space. The main floor also includes a spacious family room, an office, and a convenient powder room. Upstairs, plush carpeting leads to four generously sized bedrooms, including a primary suite with a private ensuite bath. The finished basement expands your living space with a large recreation room, plenty of storage, a fifth bedroom, and an additional full bathroom. Enjoy outdoor living in the fully fenced backyard with a beautiful deck, perfect for relaxation or entertaining. Located across from the scenic Conestoga Trail and just minutes from Main Street Drayton, this home offers the perfect blend of tranquility and convenience. This property comes equipped with a fully automated generator that instantly powers on during an outage, ensuring uninterrupted comfort and security. (id:50787)
Exp Realty
66 Gondola Crescent
Brampton (Northgate), Ontario
This fully upgraded 3-bedroom detached home sits on a prime corner lot in Northgate, Brampton, offering elegance, comfort, and modern convenience. The spacious eat-in kitchen boasts sleek stainless steel appliances and a stylish ceramic backsplash, while gleaming hardwood floors enhance the main level. Step outside to a stunning backyard oasis featuring a brand-new liner salt water pool, patterned concrete, and a walkout deck perfect for entertaining. Smart home features include Wi-Fi-controlled lighting, a Nest thermostat, and a luxurious Jacuzzi bath for ultimate relaxation. A durable vinyl fence and a lifetime metal roof provide long-term peace of mind. The finished basement offers a versatile recreation room, adding extra living space. Conveniently located near top-rated schools, shopping, transit, and banks, this fully upgraded home is a rare gem in one of Brampton's most sought-after communities! (id:50787)
Century 21 Property Zone Realty Inc.
1666 Fisher Avenue
Ottawa, Ontario
Looking for a place that's ready for you right now? This move-in ready bungalow is exactly what you've been holding out for. Inside, you'll find three bright bedrooms (two upstairs and one in the basement), a versatile den, two bathrooms (one upstairs and one in basement). Bright and airy, the open layout includes a spacious living room, and a kitchen updated with glossy white cabinets, stainless steel appliances and quartz countertops. Walk out from the kitchen to the large new deck, perfect for your morning coffee, weekend BBQs, or game nights with friends. A separate entrance leads to a finished basement with a third bedroom, a large recreational room and ample storage space. Add in the brand new hardwood flooring, long private driveway with parking for at least three cars and you're set. Everything you want is within reach - close to schools, parks, shopping, hospital, and easy access to downtown. Move fast - homes this cute (and this ready) don't stay on the market for long. AC (2018); Gas Furnace (2019); Kitchen (2022); Hardwood Flooring (2025); Deck (2025). (id:50787)
Century 21 Kennect Realty
Upper - 37 Silvercrest Avenue
Toronto (Alderwood), Ontario
2 Bedroom Renovated Main Floor Bungalow For Rent. Hardwood Floors Throughout, Modern Bright Kitchen And Bathroom. Stainless Steel Appliances. Pot Lights Walks/Out To Very Large Private Backyard with 1 Parking Spot. Very close To all amenities. Grocery, Plaza, Ttc, Mall, Pharmacy, Restaurants, Parks, Highways And Much More. (id:50787)
RE/MAX Premier Inc.
15 Kintyre Avenue
Toronto (South Riverdale), Ontario
Welcome to 15 Kintyre Ave! An impeccably renovated detached home nestled on one of Riverside's most desirable, quiet streets. Extensively updated from 2022 to 2024, this beautiful home now boasts brand-new hardwood flooring, a stylish modern kitchen complete with new appliances, elegant bathroom upgrades featuring new floor tiles and vanity, new windows, and contemporary closet doors throughout. The home's thoughtfully designed layout, enhanced by high ceilings and generous room sizes, ensures comfort and functionality for today's lifestyle. Enjoy the convenience of rear lane parking with an easy-access sliding gate. Situated perfectly between vibrant Leslieville and charming Riverdale, you'll find yourself mere steps away from lush parks including Riverdale Park, Joel Weeks Park, and Jimmie Simpson Park. Top-tier schools such as Riverdale Collegiate Institute, Queen Alexandra Middle School, and Holy Name Catholic School are all within easy reach. Indulge in the eclectic cafes, acclaimed restaurants, and boutique shopping along bustling Queen Street East, or unwind at the iconic Broadview Hotel. Commuting will soon be even more effortless with the upcoming Riverside-Leslieville Ontario Line Station just an 8-minute stroll away.15 Kintyre Ave offers the ideal balance of serene residential comfort and vibrant urban amenities, making it the perfect place to call home. (id:50787)
Right At Home Realty
499 Carlisle Road
Hamilton, Ontario
Tucked away in the serene countryside of Carlisle, 499 Carlisle Road offers the perfect blend of peaceful family living and proximity to the buzz of the city. Set on a 338-foot deep lot, this home provides a private retreat with breathtaking views, all just a short drive from Burlington and the Greater Toronto Area. Built in 1868 by the Van Norman family, this home combines historic charm with modern elegance. You'll be struck by the grand wood staircase, original front door with skeleton key, and meticulous craftsmanship of hardwood floors, wainscotting, and crown moulding, a timeless backdrop for family life.The chef's kitchen is ideal for both everyday meals and large gatherings. With high-end Thermador appliances, including a cooktop and built-in fridge, a farmhouse sink, and a stunning focal wall, this kitchen is as functional as it is beautiful. The open-concept flow into the grand dining room is perfect for hosting family and friends. The sunroom, bathed in natural light, is the perfect place to start your day with views of your landscaped gardens. The gardens are a dream, with lush perennial beds, vibrant annuals, and graceful evergreens that ensure every season feels like a retreat.Step outside into your private backyard oasis, complete with an in-ground spa and a propane-powered fireplace is ideal for evenings with loved ones or moments of quiet reflection.The attached coach house loft, with built-in shelves and large windows, offers flexible space that can serve as a guest suite, home office, or retreat for teenagers.This home offers the privacy and space you crave, with easy access to top-rated schools, recreational opportunities, and a short commute to the city. 499 Carlisle Road is more than a home it's a sanctuary. (id:50787)
Exp Realty
4272 Ryan Lane E
Burlington (Alton), Ontario
Stunning full home for lease in highly sought-after Alton Village! This beautifully maintained Fernbrook-built detached home features 4 spacious bedrooms and is located on a quiet, family-friendly street. The property includes two full kitchens and two laundry rooms, offering the perfect in-law suite setup in the finished basement ideal for multigenerational living or additional space.The main level showcases hardwood floors throughout, a bright living room, and an open-concept layout with a breakfast area. The gourmet kitchen boasts elegant granite countertops, a stylish backsplash, a center island with extra cabinetry, and overlooks the private backyard perfect for entertaining or relaxing.Up the curved staircase, the primary suite features a large walk-in closet and a spa-like ensuite with a soaker tub and separate shower. Three additional well-sized bedrooms and an upstairs laundry room complete the second level. Enjoy the perfect blend of comfort, style, and convenience, just steps to Haber Recreation Centre, library, parks, top-rated schools, and shopping. (id:50787)
Exp Realty
2401 - 7950 Bathurst Street
Vaughan (Beverley Glen), Ontario
Welcome to a modern 2 bed, 2 bath unit in The Beverley at Thornhill by Daniels, a renowned luxury developer. Boasting 744 sq.ft of well-designed space, this condo features high ceilings, and expansive floor-to-ceiling windows flooding the space with natural light, and roller blinds already installed. The modern kitchen, complete with a functional island, flows seamlessly into the spacious living room, perfect for entertaining. Experience upscale living in a vibrant community.***View Virtual Tour Attached*** (id:50787)
Right At Home Realty Investments Group
613 - 61 Charles Street E
Toronto (Church-Yonge Corridor), Ontario
Be the first to live in this brand-new 1 bedroom RENT CONTROLLED (yes, we said rent controlled!) purpose-built rental apartment at 61 Charles St E located inside 55C. This modern suite features a sleek 4-piece bathroom, open-concept kitchen with full size stainless steel appliances, vinyl plank flooring, window coverings, and lots of storage space. Enjoy amazing building amenities like a yoga studio, gym, party room, and BBQ area. Coin-operated laundry located on the 3rd floor managed by Sparkle Solutions. Need parking or storage? We've got that too - select underground parking spots for $250/month, lockers for $25/month, and bike storage for $15/month. Plus, you are just steps from Bloor-Yonge Station, and top dining, shopping, and entertainment. $250 key deposit. Hydro is extra. (id:50787)
Royal LePage Signature Realty

