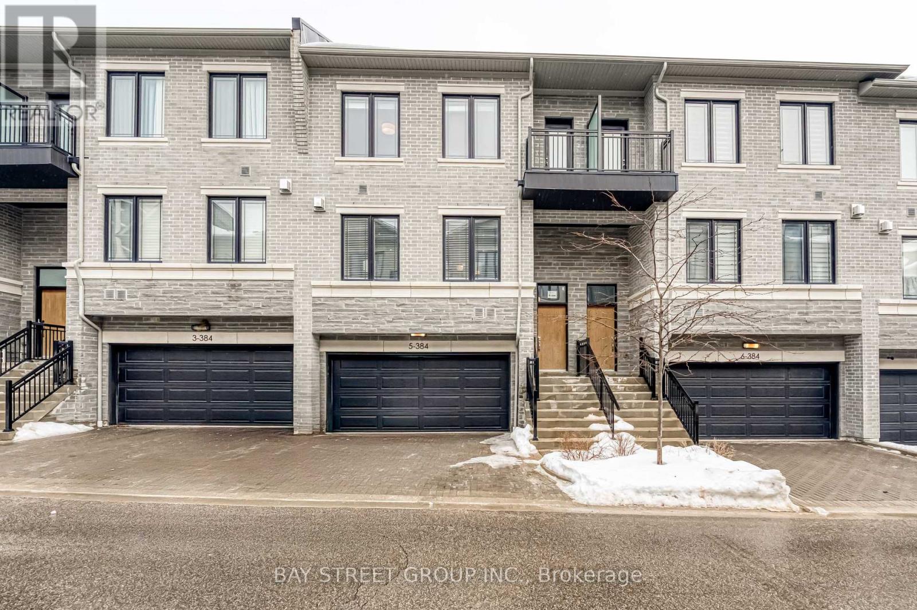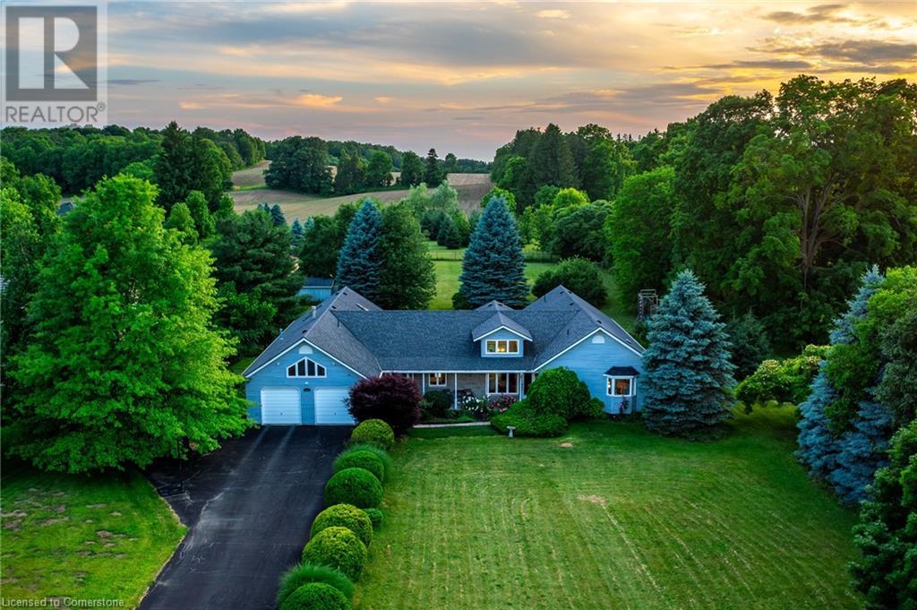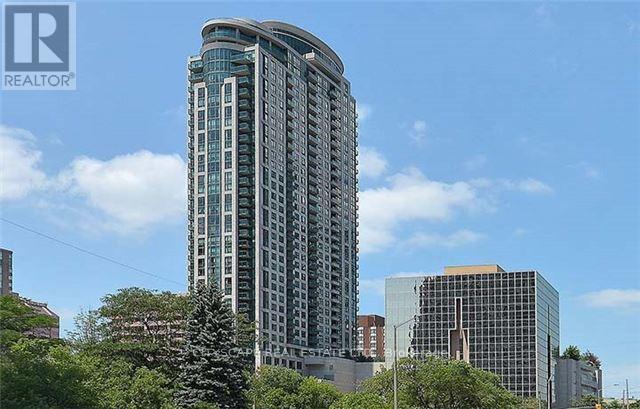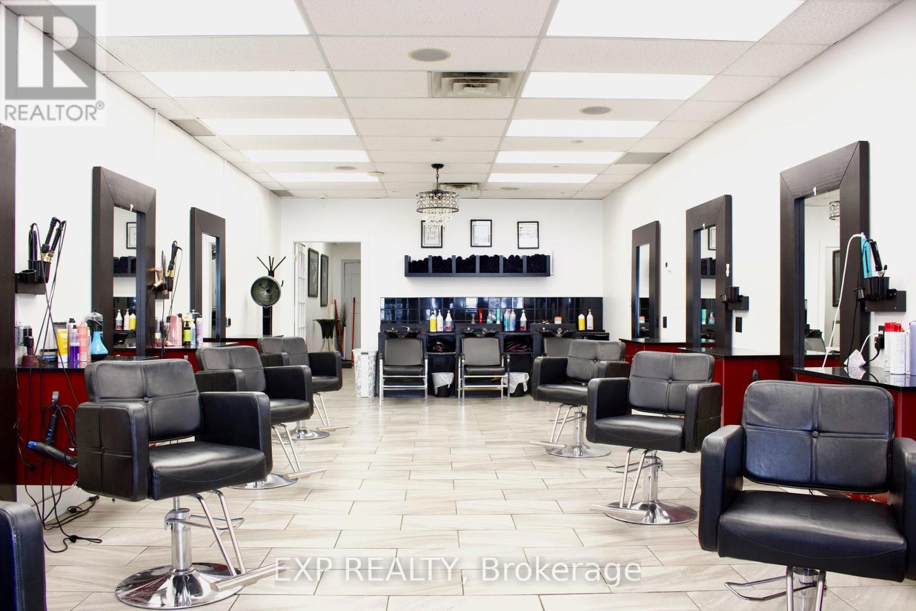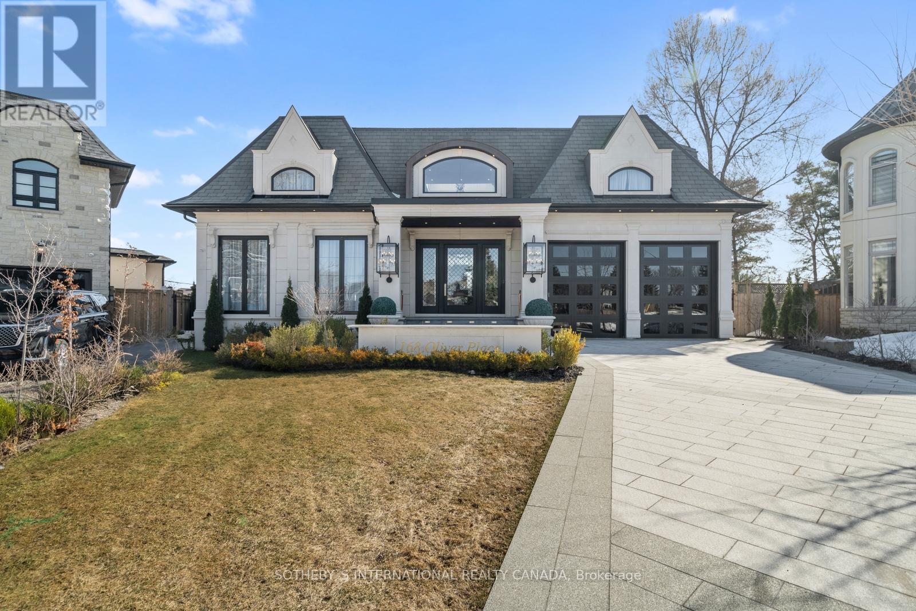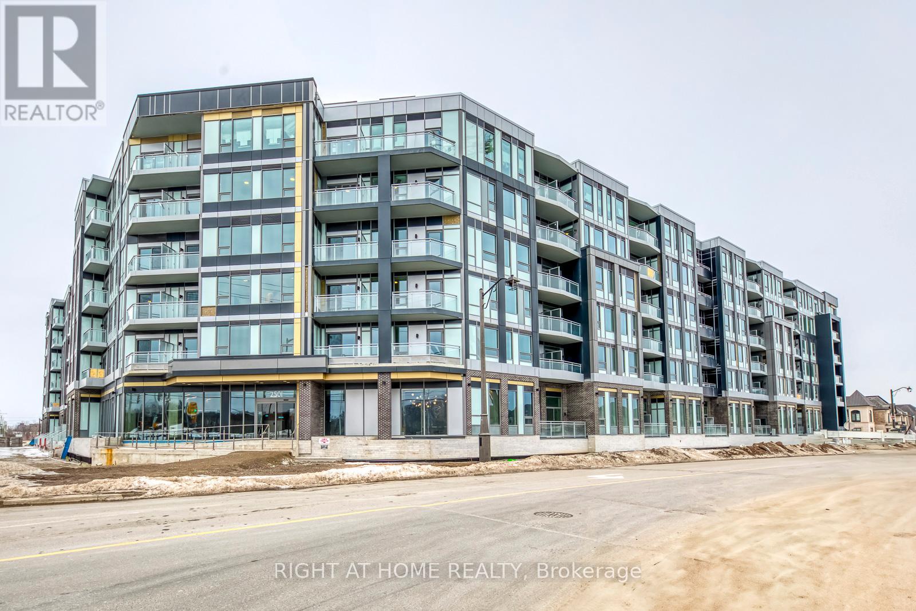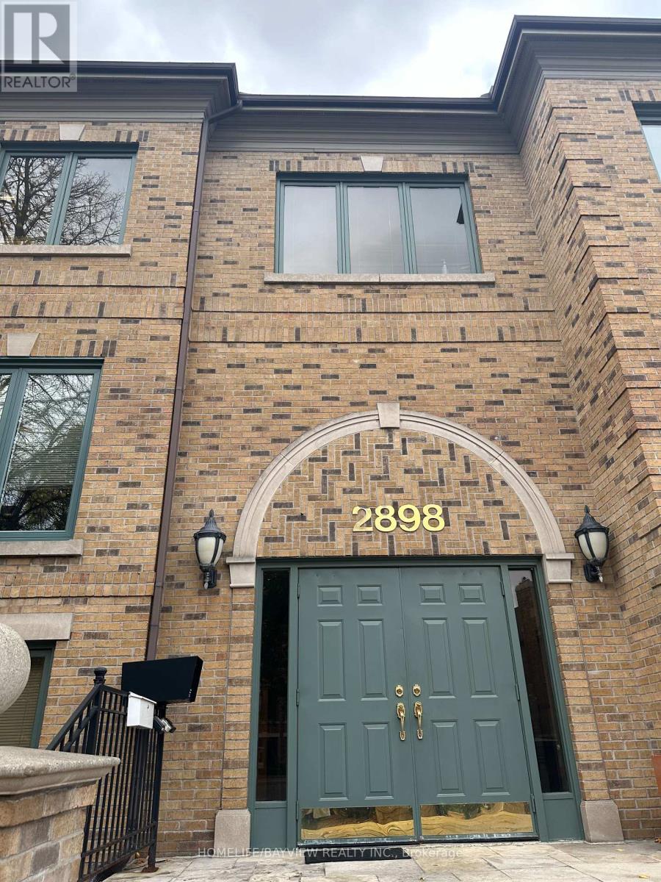2 - 10 Meadowglen Drive
Whitby (Pringle Creek), Ontario
Turnkey Italian Restaurant Opportunity in Prime Whitby Location! Seize this incredible opportunity to own a well-established and highly profitable Italian Restaurant in the heart of Whitby! With a strong loyal customer base, this restaurant offers consistent revenue and endless potential for growth. -Fully Equipped Kitchen - All essential kitchen equipment included. -Spacious & Inviting - 2063 sq ft. with seating for 98 Patrons. -Affordable Lease - Competitive rent. Experienced Team - 20 Active Employees in place for a smooth transition. -Growth Potential - Keep the successful concept as-is or rebrand to make it your own. This is a rare chance to step into a thriving business with immediate cash flow and expansion opportunities. Don't miss out on this prime investment. (id:50787)
Right At Home Realty
72 Arthurs Crescent
Brampton (Fletcher's West), Ontario
Welcome to this well-kept 4-bedroom, 3-bathroom detached home in a great neighborhood! This bright and spacious home has lots of natural light and pot lights for a warm and cozy feel.Plenty of Space Separate family room plus a combined living & dining area with French doors for extra privacy. Large Kitchen with eat-in area, perfect for family meals. Private Backyard Great for relaxing or entertaining. Spacious Entryway & Hallway Ideal for big families, making the home feel open and welcoming. Broadloom flooring and a broadloom staircase for added security, especially for kids. Large Primary Bedroom with a walk-in closet and Ensuite bathroom with soaking tub, and separate shower. Three more bedrooms and a full bathroom offer plenty of space.Private Laundry Washer & dryer included (no sharing!).Garage & Parking 1.5-car garage with direct access to the house + extra 3 driveway parking.No basement tenants! The landlord is keeping the basement for storage, so you get full privacy.Great Location, Close to parks, schools, restaurants, shopping, and transit, including a GO Station for easy commuting. Move in and enjoy this clean, cozy home! Dont miss this rental opportunity! (id:50787)
Right At Home Realty
Th5 - 384 Highway 7 E
Richmond Hill (Doncrest), Ontario
Rarely Find Luxury Townhouse In The Heart Of Richmond Hill To Enjoy A Life Of Elegance Surrounded By Shops, Restaurants And Parks. This Executive Unit Offers More Than 3,100 Sqft Finished Living Space With Direct Access To Double Car Garage, 3 Spacious Bedrooms (Each With Ensuite Bathroom), 6 Bathrooms, Crown Moulding In Living Room, Smooth Ceiling, 9Ft Ceiling Throughout, Stained Oak Stairs And Handrails With Iron Pickets, W/O Deck To Backyard, Finished Basement With 3 Pcs Bathroom, And Tons Of Upgrade including Gas Cooktop, Enhanced Range Hood, And Hardwood Floor In All Bedrooms. Minutes To Top Ranking Schools: Christ The King Catholic Elementary School And St. Robert Catholic High School, Hwy 404, 407, VIVA, YRT, GO, Restaurants, Supermarkets, Banks, Shops & Offices. This Home Offers The Perfect Blend Of Luxury, Comfort And Convenience For Your Family. Don't Miss The Chance To Own Your Dream Home! ***EXTRA*** Low Maintenance Includes : Snow Shoveling, Lawn Care, Roger Internet, Roof & Windows Maintenance, 24 Hrs Concierge And Condo Amenities. (id:50787)
Bay Street Group Inc.
399 Old Brock Road
Hamilton, Ontario
RARE OFFERING! This stunning country bungalow sits on two acres of peaceful and serene surroundings and is within minutes of convenient city amenities. Just steps to a highly accredited private school and a short car ride to a public school, this location can’t be beat! With over 4,500 square feet of finished living space, this home ticks all the boxes including a new kitchen (2022) featuring gorgeous quartz countertops, high-end stainless appliances, well placed pot lights, under cabinet lighting and a large island for gatherings. The large living room and dining room combination has soaring cathedral ceilings with transom windows letting in so much natural light! You’ll love the large primary suite which has its own luxurious five-piece ensuite (2021) and has access to the back deck/hot tub. The remaining three bedrooms are a great size and could be used as a home office. Downstairs, the finished basement is the perfect space for cozy family movie nights. To top it all off, you will also find AN INDOOR POOL! You’ll love swimming in the winter! Enjoy beautiful sunsets from your back deck overlooking your peaceful backyard. This is the ONE. Don’t be TOO LATE*! *REG TM. RSA. (id:50787)
RE/MAX Escarpment Realty Inc.
48 Northhill Avenue
Cavan Monaghan (Cavan Twp), Ontario
Welcome to your dream home in the beautiful and rapidly growing town of Millbrook! This absolutely stunning all-brick detached home offers 1,970 sq. ft. of elegant living space, featuring 4 spacious bedrooms and 3 bathrooms, and 9 - foot ceiling, this home provides the perfect balance of comfort and style. The primary suite is a true retreat, boasting a large walk-in closet and a luxurious 5-piece ensuite. Designed with modern finishes and an open-concept layout, this home is truly move-in ready. Enjoy the convenience of being minutes from all essential amenities and having quick access to major highways (115/401/407), making commuting a breeze. With Thousands of $$$ in upgrades, including high-end Black Stainless-Steel appliances, premium laminate flooring in all bedrooms, Water softner, new blinds, interior/exterior pod lights, a stylish new glass insert front door with a digital lock, a smart thermostat, and a brand-new fenced yard, Interior Paint throughout the house, this home is the perfect blend of style, comfort, and functionality. Built in 2019, this home is still covered under the Tarion New Home Warranty, including major structural defect protection until 2026. This is more than just a house--its a place to call home. Dont miss this incredible opportunity! (id:50787)
RE/MAX West Realty Inc.
40 Port Severn Road N
Georgian Bay (Baxter), Ontario
Top 5 Reasons You Will Love This Home: 1) Settled near the shimmering waters of Georgian Bay and Gloucester Pool, this beautiful custom-built four-season home offers lake views and full municipal services while set within a highly desirable location just moments from marinas, boat launches, beaches, parks, skiing, golf, the LCBO and more with quick access to Highway 400 and only a short drive to Barrie, Orillia and Midland 2) Bright and airy living spaces bathed in natural light and seamlessly extend to tranquil outdoor areas, including a private backyard and a peaceful covered deck off the second level den overlooking a lush treed front yard 3) Stunning kitchen featuring a generous island with breakfast bar seating, new appliances and floor-to-ceiling pantry, creating the ideal space for both daily living and effortless entertaining 4) The inviting dining area flows beautifully into the kitchen and living room, creating a warm gathering place, while a thoughtfully placed laundry area off the 3-piece bathroom adds convenience to everyday routines 5) Built with exceptional care and quality, this home features superior insulation, beyond code 200-amp service, a state-of-the-art high-efficiency heat pump with air conditioning, and a finished heated garage with water access, EV-ready and offers ample space for cars, boats and RVs. Age 3. Visit our website for more detailed information. (id:50787)
Faris Team Real Estate
Faris Team Real Estate Brokerage
3201 - 208 Enfield Place
Mississauga (City Centre), Ontario
Beautiful unit with north-east and easterly views of Toronto skyline. Granite counter top, stainless steel appliances. Full sized, stacked washer and dryer. Bedroom features a large closet with built-in organizer. Great amenities which include a business centre, roof top deck, card room, penthouse lounge, gym, indoor pool and sauna, massage room, media room, billiard room, party room, meeting room, garden and outdoor children's play area, steps to Square One, restaurants, transit, minutes to Living Arts Centre library, Mohawk College, Central Library, Celebration Square and Hwys 401/403. Parking and locker Included. (id:50787)
Cityscape Real Estate Ltd.
611 - 5 Valhalla Inn Road
Toronto (Islington-City Centre West), Ontario
*Den Can Be Used As 2nd Br *Open Concept Kitchen With Granite Counters* Stainless Steel Appliances & Full Pantry* Steps To TTC & Loblaws* Mins To 427/401/Qew, Airport, Shopping Malls & Downtown Toronto *Superb Facilities - Gym, Sauna, Party Rm, Yoga Retreat, Indoor Pool *24 Hr Concierge* Shuttle Bus Services To Subway* (id:50787)
RE/MAX Realty Services Inc.
1327 Ruddy Crescent
Milton (Be Beaty), Ontario
Welcome to this beautifully maintained 4-bedroom, 2.5-bath detached home in the sought-after Beaty neighbourhood in family-friendly Milton! A large grand foyer complete with beautiful updated staircase and panelled wall greets you upon entry. The main floor features an elegant large dining room perfect for entertaining and family gatherings and an inviting family room with a gas fireplace open to the kitchen with stainless steel appliances, granite countertops, ample storage, and a separate eat-in area. This home features gorgeous hardwood flooring on the main level and has been freshly painted throughout. Upstairs you will find 4 spacious bedrooms including a large primary bedroom with walk in closet and 5 pc ensuite bathroom. Walk out to the fully landscaped backyard offering low-maintenance turf with golf putting green, a spacious exposed aggregate patio and a shed with full electrical (60 amp service) ideal for a workshop, studio, or extra storage. The basement includes an extra large cold room and a 3-piece bathroom rough-in offering potential for future living space. Move-in ready on a quiet crescent and ideally located close to excellent schools, parks, shopping, and highways, this home is the perfect blend of comfort and convenience! (id:50787)
RE/MAX Escarpment Realty Inc.
2235 Hatfield Drive
Oakville (Wm Westmount), Ontario
A feeling of warmth, that is what you get when you walk into this home. 2900 sq/ft of family living in beautiful West Oak Trails, a short walk to Public and Catholic Elementary and Garth Webb SS, but located on a quiet street. This home has been meticulously maintained and offers both open concept and intimacy. 9ft ceilings on the main floor, 12ft ceiling in the Family Rm. Large kitchen work space, granite counters, as well as spacious breakfast area. Upgraded 8ft French Doors walk out to large back patio. Hideaway screens can be pulled together for a lovely breeze. Family room is open to kitchen but still separate. Lovely fireplace focal wall. Formal Dining with coffered ceilings and pot lights. Cozy Living Rm for adult conversation or that grand piano. All rooms finished with crown moulding and upgraded baseboard. Primary Bdrm spans the back of the home and includes a spa-like 5pc ensuite. The secondary Bdrms are all quite large with ample closet space. There is a Jack & Jill Bathroom between two of the Bdrms as well as another 4pc Main Bath. Each Bdrm offers loads of natural light from large windows. The basement is finished, including a fifth bedroom and 2pc Bath. There is a rough in for a shower. A separate work room and a large cold cellar complete the picture.The BKYD has a large patio area for entertaining, a shed, gas-line for BBQ and hook up for hot tub. An automatic retractable Awning offers shade and protection from rain when BBQing. Garage is insulated and has ample shelving for storage. Close to Parks, Shopping, Hospital, Hwys, & Rec Centre. Its very rare to see a home in this pocket come on the market. Dont wait! (id:50787)
Royal LePage Real Estate Services Ltd.
3 - 224 Glenridge Avenue
St. Catharines (Glendale/glenridge), Ontario
Your dream barbershop is ready -- walk in and take over! Step into ownership with Steelos Studio, a well-established and fully equipped barbershop in the heart of St. Catharines, just minutes from the downtown core. This thriving business comes with a large and loyal clientele, beautifully designed interiors, and a modern, inviting space. With high ceilings and large windows, the shop creates a bright and welcoming atmosphere for both clients and staff. It is fully furnished and equipped, including all inventory and products, making it a true turnkey opportunity. With a low monthly lease, this business offers long-term stability, and exclusive options are available. Ample parking ensures convenience, while a dedicated team is already in place, allowing for a smooth transition. Located in a high-traffic area, surrounded by residential neighbourhoods and anchor businesses, this barbershop benefits from consistent foot traffic and a strong community presence. Whether you're an experienced barber or an entrepreneur looking to invest, this is a profitable, ready-to-go business with immediate cash flow and room for future growth. Seller willing to provide Training. Currently Open 5 days a week, potential to increase revenue by opening 7 days a week. (id:50787)
Exp Realty
315 Bunting Road
St. Catharines (Carlton/bunting), Ontario
Newly updated flooring in the main level. Welcome to 315 Bunting Road, a beautiful bungalow situated in one of the most convenient areas of the city. This solidly built and meticulously maintained home offers a comfortable living experience with three bedrooms on the main floor, complemented by a lovely kitchen, dining area, living room, washroom, and a main floor laundry. The fully finished basement, which has a separate entrance includes two additional bedrooms, a kitchen, laundry, living area, and a bathroom, making it ideal for extended family or rental income. The well-shaped backyard features a shed and a concrete patio, perfect for outdoor relaxation and gatherings. Additionally, the house is conveniently located within walking distance of shopping and public transportation. This property is an excellent choice for first-time buyers or investors looking for a versatile and well-located home. (id:50787)
RE/MAX Gold Realty Inc.
Lot 10 - 191 Power Drive
Welland (Hwy 406/welland), Ontario
Price to Sell just under 1M/Acre. 3.52 Acre Prime Development Lot. Rare, Fully Serviced Land. Part Of Welland's Premier Industrial Business Park. Ideal For Large Corporate Operations/Manufacturing & Hq. Site Anchored By Shopping And Beside A New Hotel Development. Surrounded By 1000'S Of New Homes. Rapid Access To Hwy 406, QEW & USA. 5 Km To New Plant. Gec Development Incentives Available. Several Lots Already Under Development, Including A New Hotel. Zoned For Industrial Development, Warehousing, Related Mixed Use Plazas, Including: Banks, Professional & Medical Offices, Distribution & Storage. Located In The Niagara Gateway Zone With Development Incentives & Co-Operative Local Government. Development Has Hwy 406 Exposure. (id:50787)
Century 21 Green Realty Inc.
59 Ridge Road E
Grimsby (Grimsby Escarpment), Ontario
MOTIVATED SELLER THIS IS TRULY A GREAT OPPORTUNITY TO PURCHASE INCREDIBLE BUILDING LOT AT GREAT VALUE **WITH PERMITS & APPROVALS ALL COMPLETED** on 67.6ft x 333.60ft IN SOUGHT AFTER RIDGE RD BACKING ONTO NIAGARA ESCARPMENT WITH AMAZING VIEWS OF LAKE ONTARION, CN TOWER & TORONTO SKYLINE, DOWNTOWN GRIMSBY, MATURE TREE LINES & BRUCE TRAIL. NO NEED TO WAIT YEARS FOR APPROVALS, NEC & REGIONS, ALL THE HARD WORK HAS BEEN COMPLETED & ALL APROVALS RECEIVED & READY FOR BUILDING! PROPERTY SOLD WITH NEC, CONSERVATION & TOWN PLANNING APPROVALS, CUSTOM 3600 +SF HOME DESIGN BY AWARD WINNING SMPL ARCHITECTS FEATURING 3 CAR GARAGE, 4 BEDS, 4 BATHS, SEPTIC DESIGNS, GRADING DESIGNS, READY TO SUBMIT FOR BUILDING PERMITS!! GREAT VALUE WITH TIME CONSUMING PLANNING PROCESS ALL COMPLETE & FULL PACKAGE READY TO BUILD IN AMAZING NEIGHBOURHODD. Truly a Unique & Rare Opportunity to Build Beautiful Custom Home on Premium Lot at the Top of the Picturesque Niagara Escarpment. Plans allow you to build a beautiful modern Home with 3 car garage, 4 Bedrooms, 4 Baths, Covered Porch Area, Main Floor Office & ample Space for pool and backyard oasis to blend with the natural escarpment features. Hydro, Natural Gas and Cable utilities available in area, septic and cistern locations proposed on plot plan. Great project for Builders/Investors or End User Looking to Custom Build their Dream Home. A great spot that provides serenity, no neighbours in front or rear of the property, spectacular views and private quiet living all while being just few minutes to the downtown core, QEW, future Grimsby GO Stn, Schools Shops, Marinas, Lake, Grimsby Beach, Local Vineyards, Shops, Farms, Hospital and Short Drive to Niagara Region and Downtown Burlington. Great value considering the value that A Beautiful new modern home residing on these lands in this area will hold. Book a showing today. (id:50787)
Sam Mcdadi Real Estate Inc.
49 Riverside Drive
Welland (Broadway), Ontario
Nestled in the Prince Charles neighborhood, 49 Riverside Drive stands as a testament to comfortable family living. This charming 1.5 storey home offers an inviting escape from the hustle and bustle of city life, while providing the perfect backdrop for cherished moments by the river. With four generously sized bedrooms, this home provides ample space for family members to retreat to their own private sanctuaries, ensuring both comfort and privacy for all. Two thoughtfully designed bathrooms offer modern fixtures and a soothing ambiance. One of the standout features of this property is its expansive lot, providing endless possibilities for outdoor activities, gardening, and recreation. For those seeking a closer connection to nature, this property's proximity to the peaceful river is a dream come true. Whether you're an avid angler, nature enthusiast, or simply enjoy serene waterfront views, 49 Riverside Drive offers it all. Welcome home to your oasis by the river. (id:50787)
Keller Williams Complete Realty
Keller Williams Legacies Realty
168 Oliver Place
Oakville (Cp College Park), Ontario
Welcome to this extraordinary newly built estate, where luxury meets timeless design. Spanning over 9,000 sqft across three levels, this stunning residence boasts impeccable architectural details and thoughtfully crafted living spaces. Pass the expansive 11ft double garage and step into the grand foyer, where heated marble floors set the tone for sophistication. Elegant marble finishes adorn the counters, floors, fireplaces, and backsplashes throughout, enhancing the beauty of every room. The seamless layout flows effortlessly into the living room and chefs kitchen, where large floor-to-ceiling windows and a two-way fireplace create a warm and inviting atmosphere. The kitchen is a culinary masterpiece, with Calacatta marble countertops, a La Cornue range, and a convenient pantry - ideal for hosting in the formal, light-filled dining room. A private office, and luxurious master suite offering an impressive ensuite with his-and-hers closets and serene backyard views, complete this floor. Upstairs, you'll find three generous bedrooms with a playroom adjoining the third bedroom, plus a teenager lounge, laundry room, and a coffee station with a beverage cooler. The basement is an entertainers dream, offering a gym, recreation room with wet bar, media room, guest bedroom, full kitchen, and a laundry room with double washer/dryers. A Cambridge elevator provides easy access to all floors. Outside, the meticulously landscaped grounds are designed for ultimate entertainment, complete with a fireplace, outdoor kitchen, heated concrete pool, jacuzzi, inground trampoline, putting green, and Canadian turf. A separate cabana offers additional comfort, featuring a full bathroom, bunk bed, living room, and kitchen. Every detail of this home has been carefully considered, offering unparalleled luxury, comfort, and sophistication in an unbeatable location, just minutes from top schools, parks, golf courses, and shopping. Make this remarkable home yours. Also available for lease. (id:50787)
Sotheby's International Realty Canada
80 Orchardcroft Road
Oakville (Go Glenorchy), Ontario
Modern townhome built by Mattamy in Oak Park community. Modern layout, 9ft ceilings, ceramic/hardwood floors on main level. High end finishes, hardwood stairs, granite countertops. Sun-filled dining/great room. Master bdrm with W/I closet and 3pc ensuite. Main floor with 2pc bath and access to garage. Steps to public transit and shopping plaza (superstore). Easy access to 407/403/QEW and new hospital. Landlord reserves the right to interview the tenants prior to occupancy. (id:50787)
Ipro Realty Ltd.
19 - 2345 Wyecroft Road
Oakville (Qe Queen Elizabeth), Ontario
Discover the vibrant realm of quick-service dining with HungryHeads! As a cherished family-owned establishment, this restaurant shines with a prestigious 5-star rating for its mouth-watering offerings. Situated in a bustling office district, HungryHeads offers immense growth potential free from royalties allowing you to make your mark. With a valuable liquor license and limited business hours, it strikes the ideal balance for work and life. Currently operating five days a week, there's plenty of opportunity to extend hours and increase revenue. Seize the opportunity to own a thriving business with an outstanding reputation in a prime location! **EXTRAS** Kitchen With Exhaust, Grill, Stove, Shawarma Machine, Coolers, Freezers, Etc. Non Franchise Be Your Own Boss! (id:50787)
RE/MAX Excellence Real Estate
136 - 2501 Saw Whet Boulevard
Oakville (Ga Glen Abbey), Ontario
Welcome to The Saw Whet, a brand-new luxury condominium in Oakville's prestigious Glen Abbey community. This BRAND NEW never-lived-in 1-bedroom, 1-bathroom suite offers a contemporary open-concept design with elegant finishes, soaring 12 ft ceilings, providing a perfect opportunity for first-time buyers, investors, or those seeking a refined living experience. As an added bonus, the owner of this unit will also receive 1 of 18 rare and highly coveted extra large parking space and locker combo featuring a 6ft x 10ft x 10ft high storage space. Nestled in South Oakville, this exclusive mid-rise development blends modern architectural beauty with the serenity of nearby parklands, riverscapes, and pristine golf courses. Located just 3 minutes from the QEW and 6 minutes from Bronte GO Station, this prime location offers seamless connectivity for commuters. The area is surrounded by convenient amenities, including top-tier shopping, dining, and entertainment, with major retailers such as FreshCo, Sobeys, Metro, and Canadian Tire all within a 10-minute drive. Additionally, Sheridan Colleges Trafalgar Campus is nearby, and Oakville Trafalgar Memorial Hospital is just 8 minutes away. This is a rare opportunity to own a luxury condo in one of Oakville's most sought-after communities. Don't miss out on this incredible investment. Schedule a viewing today! (id:50787)
Right At Home Realty
1400 Grosvenor Street
Oakville (Fa Falgarwood), Ontario
Gorgeously Updated 4-Bedroom Backsplit In Child-Friendly Falgarwood. Over 2000 Sq Ft Of Tastefully Finished Living Space, With Great Flow+Abundant Natural Light. Professionally Landscaped Front. Full Insulation(2022), New Ac(2020), New Furnace(2019). W/O To An Oversized Deck Ideal For Entertaining. Steps To Top Schools, Parks And Wooded Trails, And Minutes To Go+Qew. (id:50787)
Smart Sold Realty
Lower - 2898 South Sheridan Way
Oakville (Wp Winston Park), Ontario
A Professional Business Atmosphere Located in Highly Desirable Location Just Off QEW on The Mississauga/Oakville Border. 3 Storey Office Building, Only Lower Level Is Available. Approximately 1000 Sf, In-Suite 1 Bathroom, A Full Kitchen, 4 Offices, 1 Storage, Well Maintained, Lots Of Parking! Big Windows, Very Bright And Lots Of Light, Well Maintained, With Big Windows. The Building is Close to Public Transportation Options, Making Commuting Convenient For Employees And Clients. It is Conveniently Located Near a Variety of Amenities Including The Oakville Place Shopping Centre, Clearview Park and Winston Woods as Well as Plenty of Restaurants. Uses Permitted Includes; Medical, Professional Offices, Lawyer, Accountant, Insurance, Real Estate and Many More Uses. Office #101 (id:50787)
Homelife/bayview Realty Inc.
114 - 470 Gordon Krantz Avenue
Milton (Mi Rural Milton), Ontario
Under 1 year old 2 Bedrm, 2 Bath Condo by Mattamy. Offering 834 SF, Plus a Open Balcony, 1 Owned Parking Space, and 1 Owned Locker. This Warm and Welcoming Low-Rise Building Boasts a Thoughtfully Designed Layout with Modern Finishes, and an Open Concept Design. This Unit Features a Breakfast Bar, Comes Equipped with Stainless Steel Appliances: Fridge, Stove, Dishwasher, and Over-the-Range Microwave. Enjoy the Bright and Airy Atmosphere with Large Sliding Doors and Floor to Ceiling Windows, Providing Ample Nat Light. Unit Offers Spacious Rms and a Laundry Closet w Stackable Washer/Dryer. Soleil Condos Offers Fantastic Amenities Includ. Rooftop Gardens, Playful Fitness Center, 24-Hour Concierge, and More. Conveniently Located Near Schools, Escarpment, Trails, Shops, Restaurants, Major Highways, and the Exciting Upcoming Wilfred Laurier Campus & Conestoga College Campus in the New Milton Education Village. (id:50787)
Ipro Realty Ltd.
148 Reynolds Street
Oakville (Oo Old Oakville), Ontario
Discover elevated living in this meticulously renovated three-storey townhome, ideally located in the heart of Old Oakville. Redesigned in 2024 with luxury and style in mind, this residence exudes modern elegance, offering a seamless blend of luxury, comfort, and timeless sophistication. The open-concept main level is designed for both relaxation and entertaining. The custom Bella Kitchen is a standout feature, showcasing European Oak Wide Plank Floors, premium Bosch appliances including a dishwasher, stove, microwave, and speed oven, as well as a Fisher Paykel refrigerator. Cambria Quartz countertops and backsplash enhance the space, while custom cabinetry adds a refined touch. Sunlight streams through sliding doors, creating an inviting ambiance that flows effortlessly to a private terraceperfect for outdoor dining or morning coffee. Upstairs, the bedroom level offers a private sanctuary. The luxurious primary suite features soaring vaulted ceilings, a walkout to a secluded rooftop terrace, and a spa-inspired ensuite complete with a standalone soaker tub and a separate glass shower. The second bedroom is equally impressive, offering its own private ensuite for ultimate comfort. Practicality meets elegance with two sets of washer and dryers, one conveniently located on the bedroom level. The versatile lower level presents endless possibilities with a walkout to street level and a full three-piece bathroom. Ideal for an additional guest bedroom, home office, or media room, this space adapts effortlessly to your lifestyle. Situated just steps from downtown Oakville, this home offers the best of urban living. Enjoy boutique shopping, fine dining, and local amenities right at your doorstep. Combining modern luxury with the charm of Old Oakville, this townhome is a rare offering in one of the area's most coveted neighbourhoods! (id:50787)
RE/MAX Aboutowne Realty Corp.
3 - 90 Saunders Road
Barrie (0 East), Ontario
Excellent Industrial Unit available in South Barrie, Featuring Highway 400 Visibility. Newly refurbished space including new HVAC, LED lighting, washroom, and freshly painted throughout. This Unit is approx. 3254 Sq Ft. The space benefits from one 9X7 Dock-Level Loading Door. Front Reception Area with baseboard heating. Listing Representative Is A Shareholder In The Landlord Corporation. (id:50787)
RE/MAX Hallmark Chay Realty



