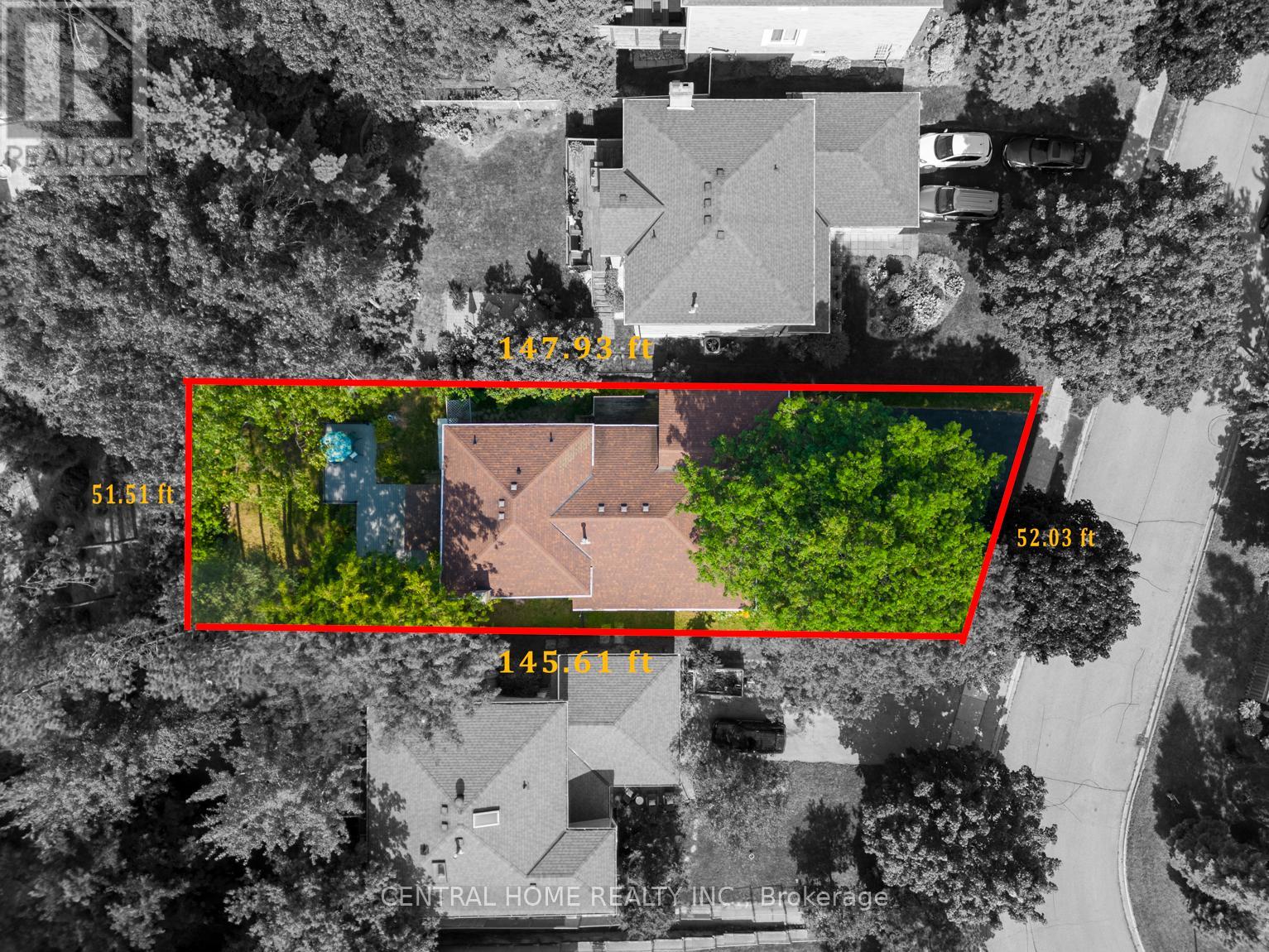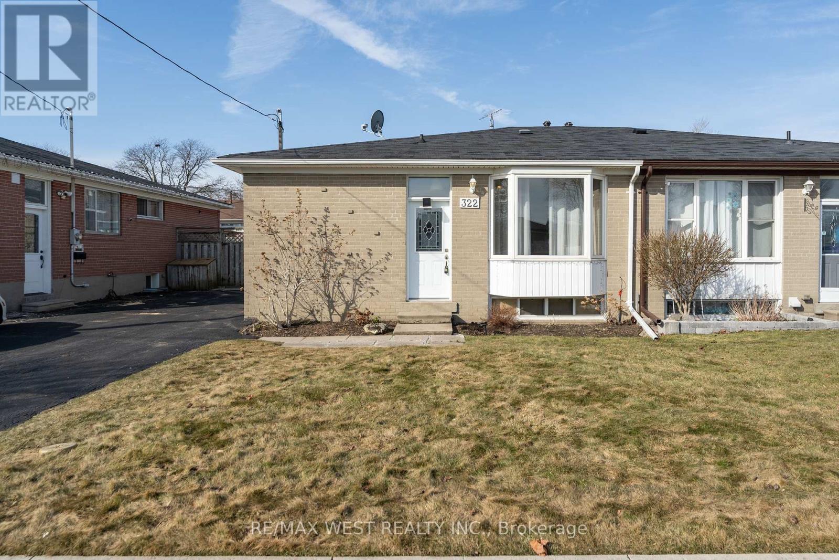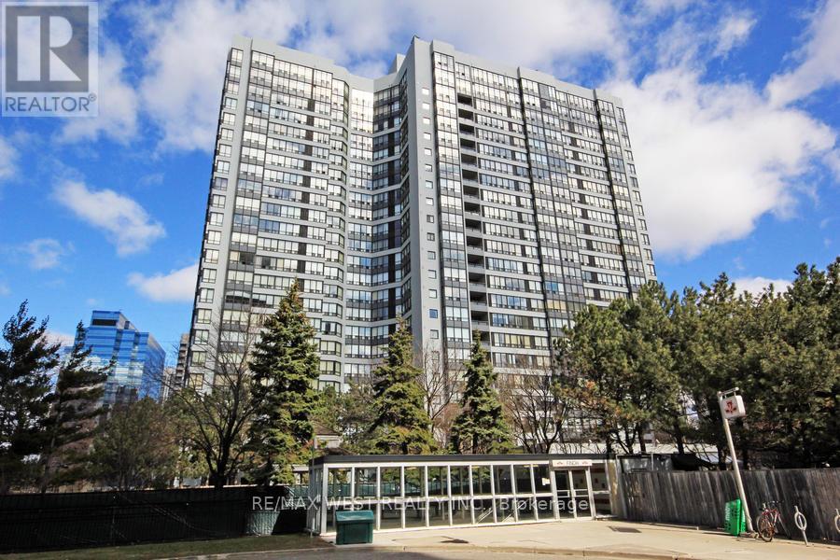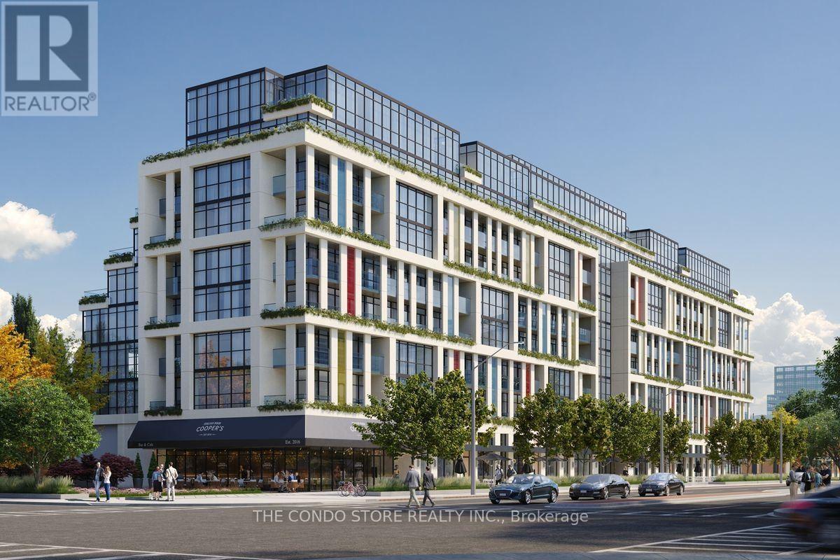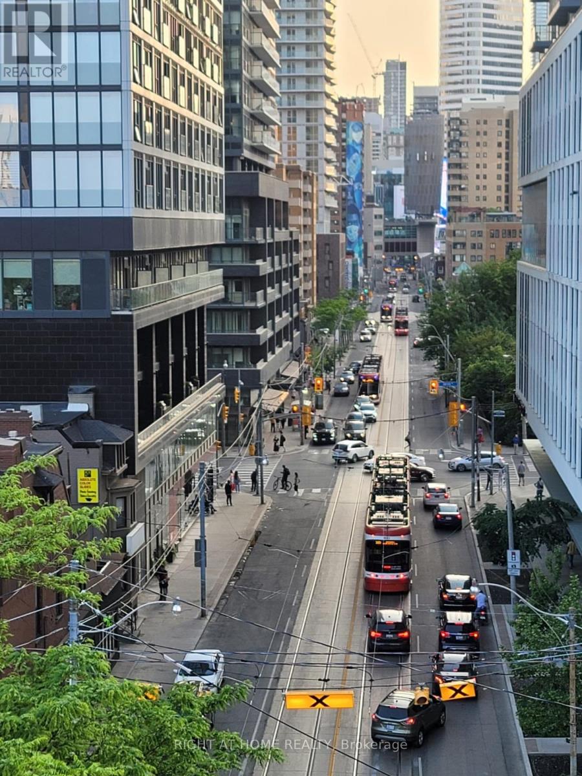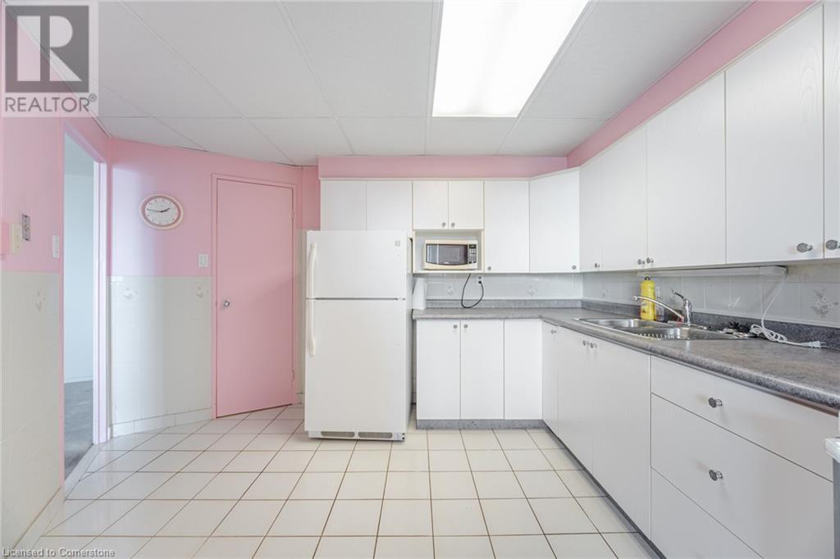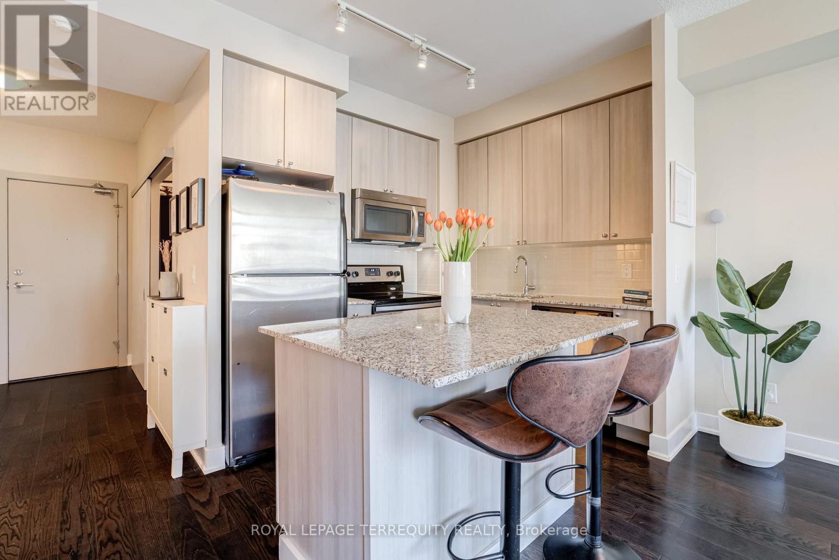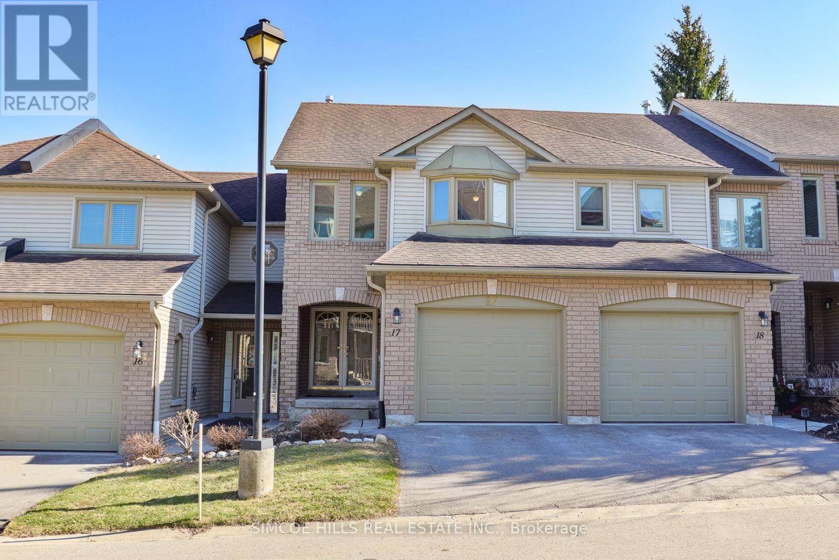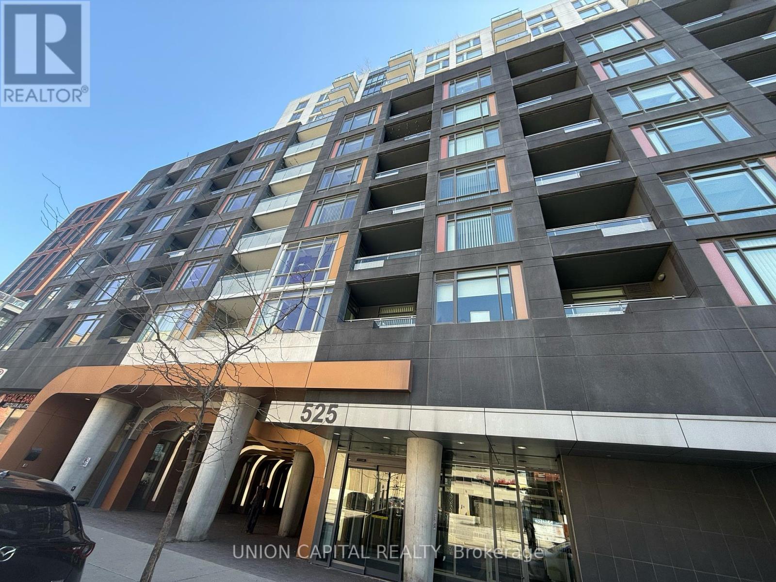115 Misty Meadow Drive
Vaughan (East Woodbridge), Ontario
Welcome to 115 Misty Meadow Drive one of the larger 2-storey detached homes on this sought-after street, offering an impressive 2,786 sqft of living space as per MPAC (1,840 sqft above grade), nestled in the prestigious Ashley Grove community in the heart of East Woodbridge. This spacious and sun-filled family home features a functional open-concept layout with a bright main floor family room and a standout white gourmet kitchen complete with quartz countertops, modern backsplash, pot lights, and a cozy eat-in area perfect for everyday dining. The second level boasts 3 generously sized bedrooms, including a primary suite with a full ensuite, along with 2 full bathrooms and large windows throughout for natural light and ample closet space. The finished basement includes its own washroom, laundry, and rough-ins for a kitchen or wet baroffering excellent potential for extended family use or rental income. Tastefully upgraded throughout with hardwood flooring, crown moulding, wainscoting, elegant vanities, freshly painted main floor, and beautifully landscaped grounds that enhance curb appeal. Enjoy the convenience of direct garage access and being just minutes from TTC, highways, shopping, restaurants, movie theatres, business centres, and more. This is the perfect blend of space, style, and location truly a place to call home! (id:50787)
RE/MAX Gold Realty Inc.
20 Hollis Crescent N
East Gwillimbury (Holland Landing), Ontario
Welcome to this stunning home offering approximately 2,500 sq. ft. of living space in the prestigious Holland Landing community! Nestled on a premium 147' deep lot with a 52 frontage, this property is surrounded by mature trees, lush lawns, and open fields, providing a serene ravine-like view. Step inside to an updated kitchen with a walkout to the side yard and spacious living and dining areas featuring hardwood floors and crown molding. The primary suite boasts a 5-piece ensuite and a walk-in closet. The professionally finished walkout basement is a standout feature, offering a bright and spacious layout with 2 bedrooms, a basement office room with a large window, a beautiful kitchen, a 3-piece bath, and a separate laundry room. The private walkout entrance provides excellent flexibility for extended family or potential income opportunities. Enjoy easy access to top-rated schools, parks, shopping, GO Transit, and major highways. A must-see home in a fantastic neighborhood! Seller, Seller's Agent & Buyer's Agent Do Not Warrant Retrofit Status. (id:50787)
Central Home Realty Inc.
65 Thornway Avenue
Vaughan (Brownridge), Ontario
Luxury Freehold End unit 9' celling, Beautiful 3+1 bdrms, 2 fireplaces, fully renovated , with lower level family room (separate entrance ), finished basement in the heart of Thornhill Most desirable location,. Fully upgraded home with New flooring ,vanities, cabinets ,Open concept Living and Dining rooms. New hardwood floors. Cozy family room with a fireplace and kitchenette with walkout to the spacious backyard ,Large windows full of natural light. Elegant kosher Kitchen Breakfast area with large window .new hardwood staircase with iron pickets. Huge Primary bedroom with modern upgrades. All spacious bedrooms with a closet and a large window. 2 full baths on the 2nd floor. Finished basement w/open concept entertainment room and 2 pc bath. Laundry on the 2nd floor. Located within walking distance to top-rated schools, transit, Large Built in Wardrobe Closet. (id:50787)
Century 21 Heritage Group Ltd.
Sutton Group-Admiral Realty Inc.
322 Rosedale Drive
Whitby (Downtown Whitby), Ontario
Beautifully maintained 3-bedroom semi-detached raised bungalow in Whitby's sought-after community, perfectly move-in ready! Enjoy bright, open living spaces, a stylish updated kitchen, and a fully finished basement ideal for family gatherings or home office setup. A fenced backyard provides private outdoor enjoyment, and the driveway comfortably parks three vehicles. Steps to parks, schools, Whitby GO, shopping, and easy Hwy 401 access. (id:50787)
RE/MAX West Realty Inc.
3303 - 255 Village Green Square
Toronto (Agincourt South-Malvern West), Ontario
Luxury Condo built by Tridel. Don't miss this stunning 770 sq. ft and 9 ft high ceiling of corner unit with broad field of vision. Stainless Steel Appliances. Custom made kitchen cabinet. In the Heart of Scarborough! Steps away from shopping malls, groceries, and just minutes to Highways 401 & 404. Building amenities include 24hr concierge, gym, yoga studio, party room, game room, private dining room, and rooftop garden. One Parking & One Locker Included. (id:50787)
Hc Realty Group Inc.
896 Kennedy Road
Toronto (Ionview), Ontario
Rare opportunity to acquire a fabulous family friendly neighbourhood. This detached 5+ 2 bedroom, 5 Bathroom, Open Concept 9 feet ceilingmain foor,8 feet ceiling second floor home was built in 2005 Groung floor and up, on a spacious 50' x 143.5' lot is perfectly situated in awell established, quiet, family neighbourhood. Offering a unique layout, including a luxurious primary Grand parents Bedroom in the Main floor,complete with an ensuite 4 Pc bath. Completely refreshed with new paint with Newly Renovated Basement Washroom. This home boastsgenerous sized sun-filled living & dining spaces, eat-in kitchen, separate entrance to basement, 2 Car garage, wide private drive with 6 carparking spaces(Total of 8 Parking including garage) in Interlock Driveway & plenty of room at the rear deck to entertain your entire family andfriends! Stoves(Oct,2024), Washer(Oct,2024), Rangehood(Oct,2024), Furnace(2024), New Grass front and rear. The kitchen features a graniteisland, with solid Honey Maple cabinets, Gas Stove. The master suite boasts 2 walk-in closet and a 5-piece ensuite with a Jacuzzi tub. 2nd FlrWalk Out To Private Balcony. The basement with newly renovated 4pc washroom, New Vinal flooring and has a separate entrance for addedconvenience. Buyer/Buyers Agent to Verify All Measurements & Taxes. Sellers/Seller's Agent Do Not Warrant The Retrofit Status Of TheBasement. Enjoy easy access to the TTC, with a new subway line on Eglinton coming soon, and a quick 15-minute drive to Scarborough TownCentre, Highway 401, and the GO Train station. Surrounded by excellent schools, gorgeous parks, and countless shopping and dining options,this home offers the perfect blend of natural beauty, and ultimate convenience. (id:50787)
Homelife/champions Realty Inc.
824 Ironwood Court
Whitby (Williamsburg), Ontario
Rare "one-of-a-kind lot, court location.This raised 3-bedroom bungalow has many upgrades including new roof, soffits, fascia 2023, New R60 Attic 2024, Back Deck/railings 2023, Interior Solid Oak Treads and raisers with Iron pickets, solid Oak Railings 2025, Front Stone steps and walkways 2023, upgraded front entrance door with sidelights, all Built-In Appliances, Kitchen Island with Exhaust, Newly Finished Rec and Lower Level Bathroom 2025, Main Level has walk-out to New deck 2023 step-down to yard, Interior access to large double garage, pot lighting 2025. Non-smokers/No Pets home, close to Go Train, 407 and area schools. This home has the potential to create a separate above-grade lower-level in-law suite. Sellers have priced the property to move it! (id:50787)
Real Broker Ontario Ltd.
1708 - 7 Bishop Avenue
Toronto (Newtonbrook East), Ontario
Bright and spacious 1 bedroom unit, unobstructed view. Direct underground access to Finch station, TTC, excellent facilities with indoor pool, hot hub, squash, theatre, ping-pong, billiards, guest suites, party & meeting rooms, rooftop garden with bbq. Close to shops, schools, restaurant and entertainments. Include all utilities, locker. As per the condo rules max number of occupancy is 2 persons (married couple, not friends) or single person. No students. New floor in living/dining and new refrigerator. (id:50787)
RE/MAX West Realty Inc.
1 - 1220 Avenue Road
Toronto (Lawrence Park South), Ontario
Vacant and Ready For Move In! Bright and Spacious 2BR Main Level Unit In Coveted Lawrence Park. Perfect Layout With Hardwood Throughout. This Unit Has A Full Separate Kitchen. Large Open Concept Dining and Living Area Perfect for Entertaining! Ensuite Laundry and 1 Parking Spot Included. Water and Heat Included In The Rent! Additional Storage Space Is Also Provided In The Basement. Steps To Transit, Restaurants, Shopping, Parks & More. Surrounded By The Best Schools! (id:50787)
Sutton Group-Admiral Realty Inc.
1402 - 10 Muirhead Road
Toronto (Pleasant View), Ontario
Opportunity Knocks- Spacious 1 Bedroom Plus Den Condominium with Room to Personalize! This freshly painted 1 Bedroom Plus Den unit features a spacious and well-designed floor plan, offering a fantastic canvas for you to create your ideal living space. The versatile den is perfect for a home office, extra storage, or even a second bedroom, providing flexibility to suit your needs.The kitchen is outfitted with newer stainless steel appliances, and the entryway has been upgraded with stylish tiles. The bathroom has been beautifully renovated, setting the stage for you to add your own personal touches and transform this condo into a space that truly reflects your style and preferences.Nestled in a highly desirable location, this building offers excellent access to major highways, including the Don Valley Parkway, Highway 404, and Highway 401, ensuring easy commuting. Public transit is also conveniently close by, with Don Mills Subway Station just minutes away. In addition, you'll find Fairview Mall, grocery stores, shops, restaurants, and highly regarded English and French schools all within walking distance.Residents of this unit have full access to a wealth of exceptional amenities including a fully equipped fitness centre, an indoor pool with aquatic fitness classes, a recreation centre, and a tennis court. There's also a party room, wellness centre, underground car wash and a convenience store for everyday ease.The maintenance fee covers all utilities, including a Rogers Cable TV & Internet Package, offering you a truly stress-free living experience. The underground parking spot ensures you'll enjoy both security and convenience.With its prime location, access to top-tier amenities, and the opportunity to customize the space to your exact tastes, this unit offers fantastic value and an incredible chance to create your dream condo. Dont miss out book your showing today! (id:50787)
Royal LePage Your Community Realty
406 - 181 Sheppard Avenue E
Toronto (Willowdale East), Ontario
This beautifully designed corner unit has a large wrap around terrace. Boasting an efficient layout with no wasted space, this large 1 bedroom unit offers a bright and airy feel. Enjoy the serene outdoors on your covered balcony, perfect for year-round relaxation. Located in the coveted Sheppard & Yonge neighborhood, this boutique building is surrounded by a variety of attractions. Dine at trendy restaurants, shop at Yonge-Sheppard Centre or Bayview Village, and take in cultural experiences at the Toronto Centre for the Arts. For outdoor enthusiasts, nearby Earl Bales Park and Gwendolen Park provide a lush escape, while the Don Valley trails offer endless recreation. With excellent transit access and proximity to major highways, commuting is seamless. This boutique building stands out with its high-end finishes and exclusive ambiance. Inside the unit, thoughtful upgrades elevate the living experience, from modern fixture **EXTRAS** Parking included. High end stainless steel appliances, all light fixtures. High ceilings, hardwood floors, floor to ceiling windows. (id:50787)
The Condo Store Realty Inc.
707 - 219 Dundas Street E
Toronto (Church-Yonge Corridor), Ontario
Stunning 3 Bedroom, 2 Bath Suite with 2 parking and a locker, in a Prime Downtown Location by Menkes! Welcome to this brand new, never-lived-in unit with a highly functional layout, featuring 3 spacious bedrooms with 2 bathrooms and 846 sq ft of open-concept living space. Enjoy floor-to-ceiling windows with bright and breathtaking city views from the 7th-floor. Modern kitchen with brand new built-in stainless steel appliances, sleek cabinetry, and ample storage. Stylish laminate flooring throughout enhances the contemporary feel. Exceptional building amenities include a 24-hour concierge, gym, yoga/boxing studio, party/media rooms, outdoor terrace, and more. Designed to reflect the vibrant and social downtown lifestyle. Located steps to TTC, Eaton Centre, Dundas Square, and top institutions like Ryerson, UofT, OCAD, and George Brown. A perfect blend of comfort, convenience, and urban living! (id:50787)
Right At Home Realty
592 Moccasin Lake Road
Palmer Rapids, Ontario
Dreaming of the perfect escape? Discover this stunning 4-season retreat on pristine Moccasin Lake, just east of Bancroft! Built in 2017 on a private 1-acre lot and surrounded by untouched Crown Land across the lake, this custom log cottage offers breathtaking sunset views through floor-to-ceiling windows and a spacious entertainers deck - ideal for relaxing with family or hosting friends. With 2 bedrooms in the main cottage plus a heated bunkie, you'll have room for everyone. Enjoy true self-sufficiency with alternative power, a drilled well, septic, and propane heat. This is your chance to own a peaceful, private getaway where nature and comfort meet. Come by the OPEN HOUSE MAY 10/11, 12-3pm and see for yourself! (id:50787)
Right At Home Realty
451 The West Mall Unit# 1615
Toronto, Ontario
Calling All Investors And First-time Buyers-this Diamond In The Rough Is Your Chance To Get Into The Market With Incredible Value And Potential! Located On The Top Floor Of The Building, This 2-bedroom, 1-bath Penthouse Unit Offers Privacy With No Neighbors Above, And Stunning South-facing Views From The Open Balcony. Inside, You'll Find A Family-sized Kitchen, A Spacious Layout, And Endless Possibilities To Reimagine And Customize To Your Taste. Bonus Features Include A Large In-unit Storage Room, An Additional Locker, And All-inclusive Maintenance Fees-even Internet Is Covered! With Great Bones And A Prime Location, This Unit Is Ideal For Those Ready To Roll Up Their Sleeves And Add Serious Value. Located Close To Highways, Transit, Shopping, Schools, And Parks-this Is The Perfect Spot To Invest Or Make Your First Home Truly Yours. Don't Miss This Rare Top-floor Opportunity With Huge Upside! (id:50787)
Royal LePage Signature Realty
10 - 450 Westforest Trail
Kitchener, Ontario
Lovely move-in ready bungalow townhouse in the Highland West neighbouhood! With a total of 2,539 sq ft of finished living space, this townhouse condo has 2+1 bedrooms and 3 bathrooms. Enter through the front foyer and into the spacious living room/dining room with modern engineered hardwood flooring, vaulted ceiling and a gas fireplace. The white kitchen has ample cupboard space, granite countertops and an eat-in kitchen, a great spot for your morning cup of coffee! The stunning view from the kitchen and back deck overlooks a forested area, and offers the ultimate in a private oasis! Head past the main 4 piece bathroom and into the 2 bedrooms. The primary bedroom has a walk-in closet and a renovated 3 piece ensuite with walk-in shower. Downstairs you will find a large rec room with a door to the backyard. The basement also features an additional bedroom and 4 piece bathroom, perfect for a guest suite, den or hobby room. This unit has a single car garage, but with it's great location, there is easy walkable access to the stores at the Boardwalk, trails at The Hydrocut and commuting access to HWY 8/401. (id:50787)
Keller Williams Innovation Realty
204 - 1638 Bloor Street W
Toronto (High Park North), Ontario
Welcome to "The Address at High Park," a prestigious boutique condo in one of Toronto's most coveted Bloor West Village neighbourhoods. This stunning 1 Bed + Den suite offers an elegant lifestyle with modern touches and thoughtful design. With its southern exposure, natural light floods the unit throughout the day, creating a warm and inviting ambiance. The functional layout features a versatile den, perfect for a home office, guest room, or creative space as well as ample storage throughout. The sleek, modern kitchen is a chef's delight, boasting stone countertops, full size stainless steel appliances, and large stone- topped island with additional storage that seamlessly transitions into the open-concept living and dining area ideal for both everyday living and entertaining. The primary bedroom features a generous walk-in closet space and direct access to a private balcony, where you can unwind and take in the picturesque views of Bloor West. Residents of this boutique building enjoy an array of premium amenities, including a fitness center, a party room, a BBQ area, concierge service, bike storage, a theatre room, and more. Situated in an unbeatable location, you'll find yourself close to the trails of High Park, Junction and Roncesvalles. Enjoy a variety of restaurants, pubs, local cafes, bakeries, and farmers market all at your doorstep. Commuting is effortless with quick access to highways, steps to the Keele St subway station (Line 2), TTC, Bloor GO Station with UP Express that takes you to Downtown Toronto only in 7 mins! (id:50787)
Royal LePage Terrequity Realty
172 Martindale Crescent
Brampton (Brampton West), Ontario
*Wow*Fully Furnished Home for Rent!*Move-In Ready!*Welcome to your next home-sweet-home!*This beautifully maintained & fully furnished gem offers the perfect blend of comfort, convenience, and style... just unpack your suitcase & settle in!*Boasting 3 spacious bedrooms and 2 full bathrooms, this home features a thoughtfully designed layout with an inviting open concept living & dining area*Perfect for relaxing nights in and entertaining guests, you'll enjoy a cozy sofa, flat-screen TV, and elegant dining setup*The gorgeous kitchen comes fully equipped with modern stainless steel appliances, custom backsplash, pantry & breakfast bar that makes everyday meals and entertaining a breeze*Each bedroom is furnished with comfortable beds and ample storage space*The professionally finished basement expands your living space with a large recreation room, eat-in kitchen, a dedicated home office nook, 4 piece bathroom & laundry area*BONUS: High-speed internet included!*Enjoy outdoor living with an oversized deck and a private fenced backyard perfect for family BBQ's & total relaxation!*Convenient driveway parking fits 4 cars & plenty of garage storage space*Located on a quiet, family-friendly street close to parks, schools, shopping, hospital, public transit, Go Train & Downtown Brampton on Main Street, this home checks all the boxes for professionals, families, or anyone looking for a hassle-free rental experience!*Put This Beauty On Your Must-See List Today!*Homes Like This Don't Last Long!* (id:50787)
RE/MAX Hallmark Realty Ltd.
1102 - 385 Prince Of Wales Drive
Mississauga (City Centre), Ontario
**Stunning Corner Unit in a Prime Location!** Welcome to this **beautifully upgraded Daniels-built corner unit**, offering **811 sq. ft. of total space** (729 sq. ft. interior + 82 sq. ft. balcony). This bright and spacious **2-bedroom + media area** condo features ** fresh paint, and a modern open-concept layout with soaring 9-ft ceilings**. **Key Features:** **Spacious split-bedroom layout** with large windows and ample closet space **Modern kitchen & living area**, flooded with natural light and offering breathtaking views **1 Parking & 1 Storage Locker** included for added convenience **Premium Building Amenities:** - Theatre room, Steam room, Hot tub **Indoor pool** & **state-of-the-art gym** - **Media room, rooftop deck, and party room** - **24-hour concierge & security** **Unbeatable Location:** Minutes from **Square One Shopping Centre, Sheridan College, Celebration Square, City Hall, Central Library, YMCA, transit, restaurants, and 24-hour Rabba, Food Basics **. This well-maintained unit in a highly sought-after building is perfect for homeowners and investors alike! Don't miss this incredible opportunity. (id:50787)
Gam Realty Inc
308 Kingsleigh Court
Milton (1035 - Om Old Milton), Ontario
Welcome to 308 Kingsley Court a charming home perfect for downsizers and first-time buyers alike. This residence features 2+1 bedrooms and 2 bathrooms, making it perfect for small families, couples or individuals embarking on their homeownership journey. This home is completely carpet-free with modern flooring throughout. The heart of the home is the updated kitchen making it a perfect space for cooking and entertaining. One of the standout features of this property is the new garage which offers a versatile space for hobbies and activities. This heated garage ensures year-round comfort to personalize it according to your interests, making it a fantastic addition to the home. A side entrance adds convenience, and the backyard backs onto green space creating a serene environment perfect for enjoying nature or entertaining guests. The large deck is ideal for gatherings, BBQ, or relaxing in the sun. Additional features include a cold cellar, owned tankless water heater, water softener, new windows for energy efficiency and a ramp for accessibility. Large private lot in a highly desired quiet mature area of Old Milton. Short walk to downtown, shops, schools, restaurants, 401 and Transit/Go Station. (id:50787)
Ipro Realty Ltd.
14 - 120 Railroad Street
Brampton (Downtown Brampton), Ontario
Absolutely Fantastic Fully Renovated House located in the heart of Brampton-->> Very Close to the Go Station-->> This Gorgeous property offers Separate Living and Family Room upgraded with highend vynal Flooring and LED pot lights-->> Stunning Custom kitchen cabinets with elegant Countertop and matching Backsplash-->> 3 Good size bedrooms-->> Finished walkout basement leads to the fenced backyard-->> (id:50787)
RE/MAX Real Estate Centre Inc.
17 - 492 Laclie Street
Orillia, Ontario
Worry free living! Beautiful Townhome at the sought-after Lakeridge Condo community, backing onto trees offering a private & tranquil setting In Orillia's north ward. Excellent Condominium Complex offers interior paved roads, plenty of visitor's parking and a parkette. Great location close to downtown Orillia, trails, lake, golf, shopping, schools, Hwy 11 & public transit! This unit features a covered entry to double front doors. Enjoy the light filled, spacious, primary bedroom with walk in closet and a large semi ensuite bathroom with separate soaker tub and shower. The updated south facing kitchen features quartz countertop, tile backsplash, maple cabinetry and pantry. The stainless-steel fridge, stove and dishwasher are only 5 years old! Walkout to the private patio from the kitchen. The open basement offers a finished room, (could be an extra bedroom or home office), a laundry area, a large storage closet and an open area. A new gas furnace was installed in 2019 and new central air in 2022. The condo fees take care of landscaping ground maintenance of the front and rear yard, snow removal, and the exterior maintenance, including windows & roof. All windows were replaced within past 5 years, and patio doors are scheduled to be replaced this year. The attached garage and stone walkway complete the worry-free living lifestyle. (id:50787)
Simcoe Hills Real Estate Inc.
31 Chayna Crescent
Vaughan (Patterson), Ontario
You've heard of the WOW factor now come experience it at 31 Chayna Cres in prestigious Patterson. With nearly $400K in upgrades, this one-of-a-kind home will impress you from start to finish. An interlocking stone driveway and glass-enclosed vestibule with heated floors set the tone for what's to come. Inside, you'll be greeted by soaring 12ft ceilings, pot lights throughout, and a dramatic 3-sided fireplace that anchors the open-concept living, dining, and family rooms. The upgraded chef's kitchen flows into a sun-filled breakfast area and then into a 200 sqft four-season sunroom with heated floors, dedicated HVAC, and app-controlled automatic blinds. From there, step out onto the maintenance-free composite deck and relax by the gas fire pit. Head back inside to see everything else this home has to offer! Before reaching the second floor, you'll find a cozy mid-level loft and the primary retreat which comes complete with a spa-like ensuite so spacious you could play baseball in it (but you won't -- Italian tiles and glass shower doors like these are too beautiful to risk!). Upstairs you'll find 3 large bedrooms, each with it's own walk-in closet. Now head down to the walkout basement - an entertainer's dream or ideal in-law suite, boasting a full kitchen, bedroom, bathroom, projector with screen, 8ft fireplace, and breakfast area with walkout to the serene backyard. Unwind in the 19ft Hydropool Swim Spa (hot tub + pool combo), relax by the outdoor fireplace, or detox in the Round Cube Outdoor Sauna. Spa music plays via built-in backyard speakers which are also connected to the in-ceiling speakers on the main floor and in the primary ensuite. Luxury, function, and fun all in one unforgettable package. Other notable features: Whole home electric clean air humidifier system, roof and A/C replaced in 2024, south facing backyard, quiet crescent, walking distance to shops, 2 GO stations, parks, Cortellucci Hospital, and top-rated French, Catholic, and Public schools! (id:50787)
Keller Williams Legacies Realty
225 - 755 Omega Drive
Pickering (Woodlands), Ontario
Welcome to Central District Towns, where luxury meets comfort in Pickerings sought-after Woodlands community. This pristine almost-new late 2024 built two-story 1,115 square foot 2- storey townhouse boasts a sophisticated brick and stucco exterior, offering an inviting ambiance from the moment you arrive. Features 2 bedrooms and 3 bathrooms, two private deck areas and secure underground parking. Functional open concept plan. Upgraded lighting on main and high end engineered flooring throughout. The spacious living and dining areas seamlessly blend, leading to a generous deckperfect to enjoy your favourite morning home brew! The upgraded white Hollywood kitchen is truly the heart of the home. Featuring an eat in extended layout, enlarged centre island with breakfast bar, white quartz countertops and backsplash, upgraded lighting, and a walk-in pantry. Large primary suite complete with a private balcony and a full four-piece ensuite. Conveniently located 2nd floor laundry room - no hauling hampers up and down the stairs! Just a few months old - balance of 7 year new home warranty in place! Surrounded by top-rated schools, shops, dining, parks, and places of worshipwith Tim Hortons next door and Pickering Town Centre, GO Station, 401, and Frenchmans Bay just minutes away. Families will appreciate the proximity to schools, including both public and esteemed private schools offering specialized programs . Commuters benefit from seamless access to Highway 401and the nearby Pickering GO Station placing Toronto's bustling downtown within easy reach. (id:50787)
Century 21 Innovative Realty Inc.
1008 - 525 Adelaide Street W
Toronto (Waterfront Communities), Ontario
Enjoy This Bright And Spacious Condo 1 Bed Living Built by Plaza At The King West Core. Masterful foorplan with no wasted space. Large balcony, Facing North with postcard views! Full Size S/S Fridge, Stove, B/I Dishwasher & Microwave, Full Size Washer & Dryer, Blinds. Great Condo Management, 4 Fast Elevators, Relaxation Lobby And Friendly 24Hr Concierge. Top Amenities: Outdoor Pool, Hot Tubs, Rooftop Patio, Bbq, Gym, Sauna, Theatre, Party Rms, Guest Suites. No Airbnb. Surrounded by World Class Restaurants, Steps to Grocery, Shopping Malls, Parks And Entertainment & Financial District. (id:50787)
Union Capital Realty


