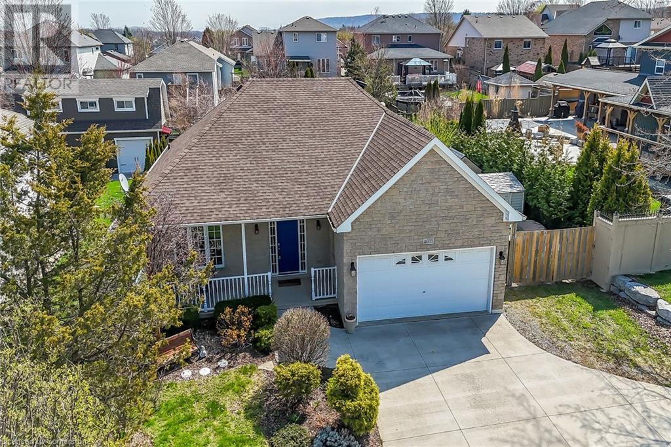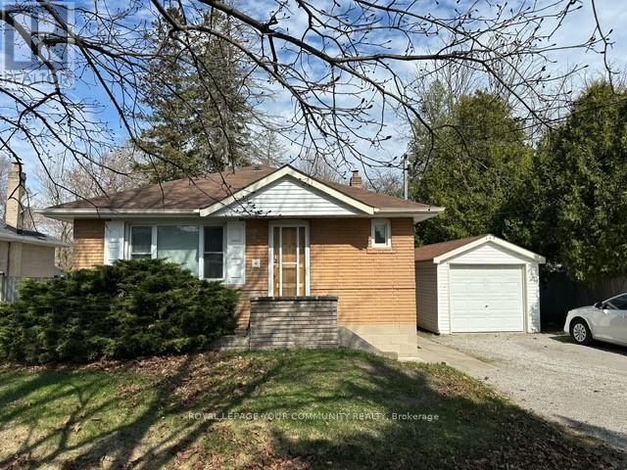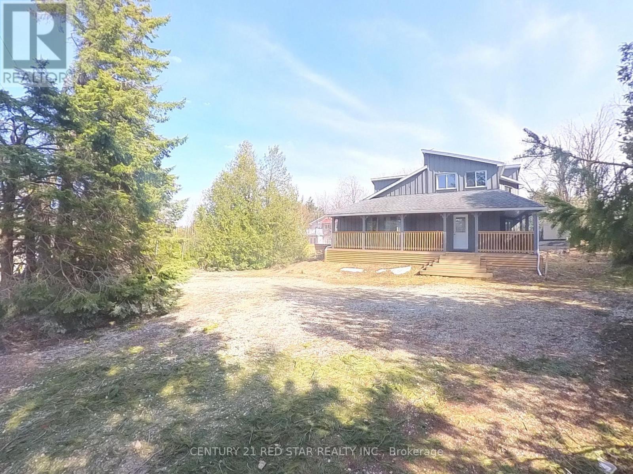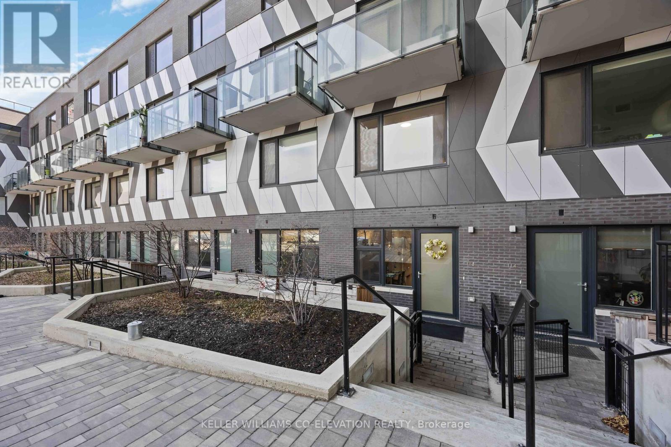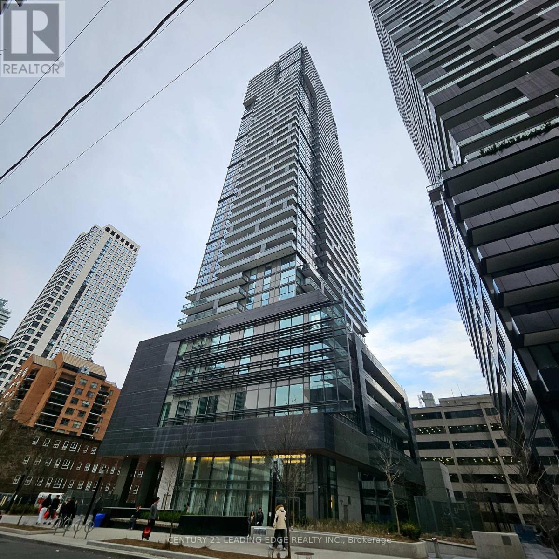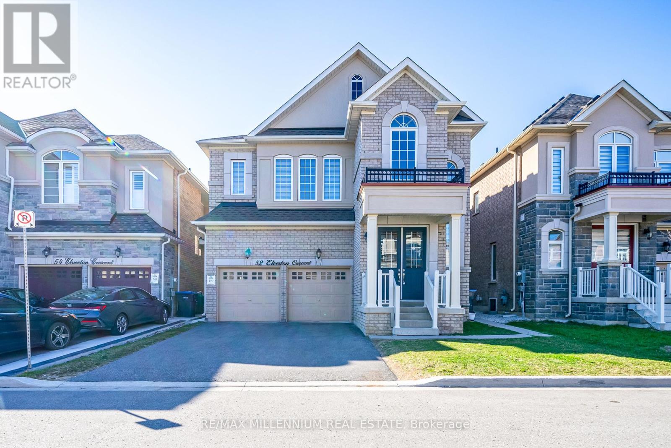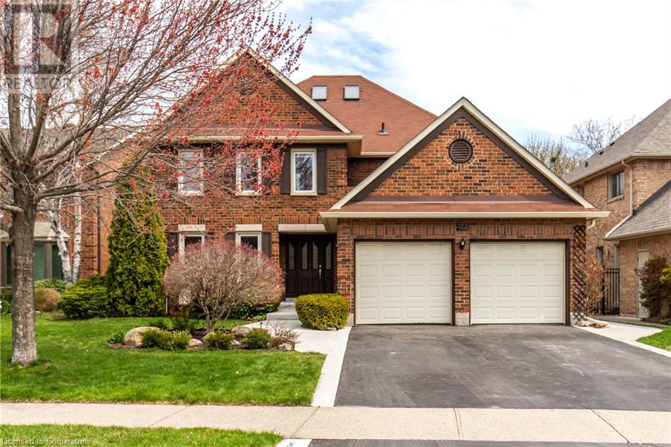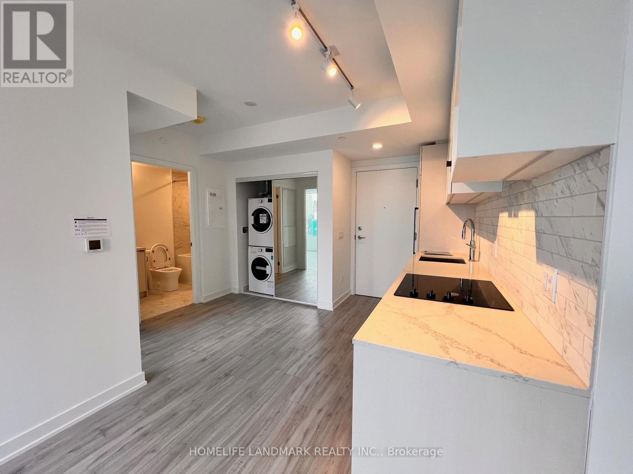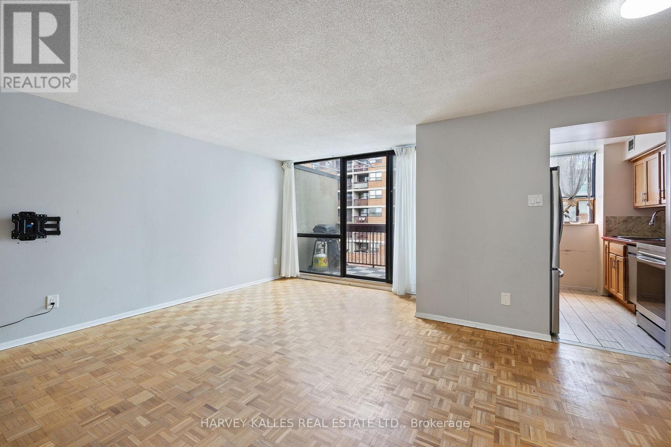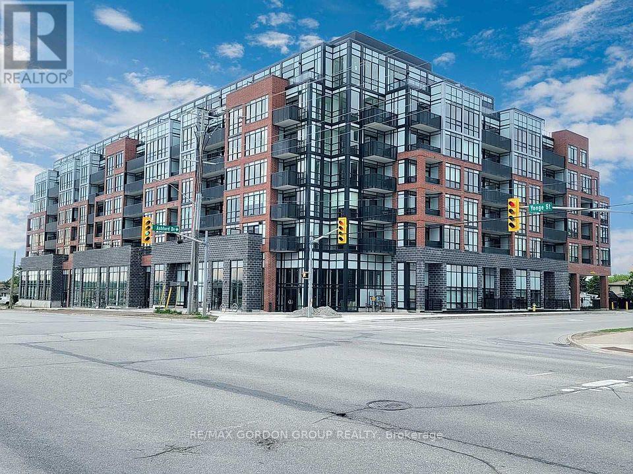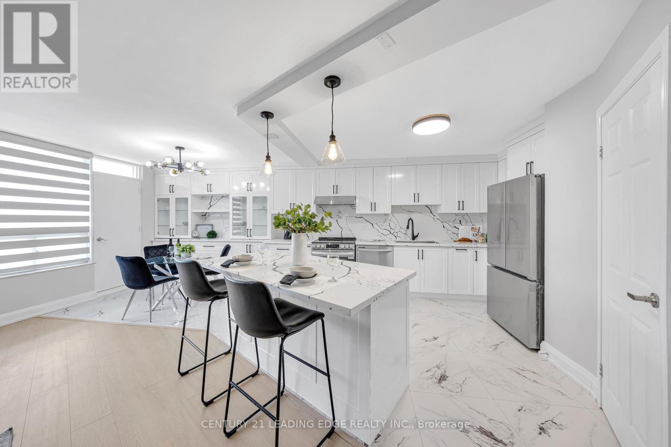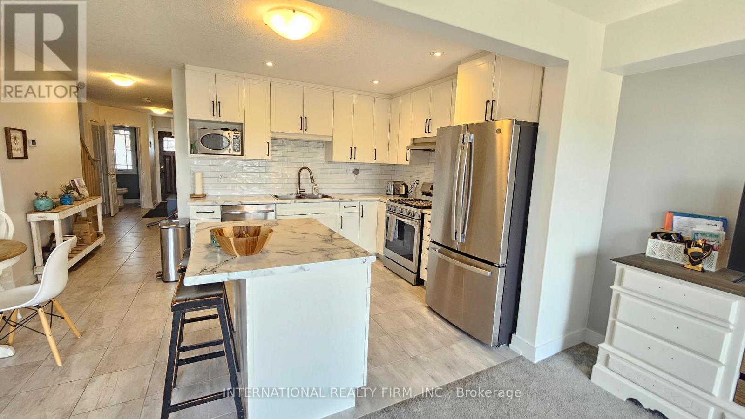9 Micklefield Avenue
Whitby (Williamsburg), Ontario
Welcome to this immaculately upgraded, move-in ready 4-bedroom, 3-bathroom gem in the prestigious Heber Down enclave just north of the coveted Williamsburg community in Whitby. Built in 2019 and freshly painted throughout, this home seamlessly blends modern elegance with everyday comfort. This home features a bright and spacious open-concept layout, where hardwood floors span the main level and staircase. Entertain in style in the formal dining room adorned with designer light fixtures, or gather in the heart of the home with the upgraded eat-in kitchen featuring a large center island, quartz countertops, stainless steel appliances, and a chic tile backsplash. The 2nd floor features a primary suite with a walk-in closet and a luxurious 4-piece ensuite. Three additional generously sized bedrooms offer flexibility for a growing family or home office space, all enhanced by brand-new carpeting for added comfort. Enjoy the bonus of a separate entrance to the basement, offering potential for in-law or income suite options. The home is filled with natural light thanks to oversized upgraded windows throughout. Thoughtfully equipped with an EV charger, this home is ideal for eco-conscious buyers.Perfectly positioned in a prime, family-friendly location with easy access to Durham Transit, conservation areas, top-rated schools, parks, and a variety of shopping options. Commuters will appreciate the proximity to Highways 401, 412, and 407, making travel a breeze. (id:50787)
RE/MAX Royal Properties Realty
116 Workmen's Circle
Ajax (Northwest Ajax), Ontario
Welcome To This Bright And Spacious All Brick And Stone Corner Lot Townhome Offering 2,148 Sqft Of Beautifully Designed Living Space! Situated On A Premium Lot With A Large Front Yard And Good-Sized Backyard, This Home Is Perfect For Families Looking For Both Indoor And Outdoor Space. Featuring 3 Generously Sized Bedrooms Plus A Family Room On The Second Floor, This Home Boasts A Tall Front Door, A Sun-Filled Open Concept Layout, And A Cozy Fireplace In The Great Room. Enjoy Hardwood Flooring On The Main Floor, A Modern Kitchen With Stainless Steel Appliances, Breakfast Bar, Backsplash, And A Breakfast Area With Walk-Out To The Backyard. The Primary Bedroom Offers A 4-Pc Ensuite And Walk-In Closet. Additional Highlights Include Oak Staircase With Iron Picket, Upgraded Light Fixtures, And Fresh Paint Throughout. A Stunning Home Offering Space, Style, And Curb Appeal! Ideally Situated Just Minutes From Highways 401 & 407, GO Transit, Schools, Parks, Trails, Shopping, And More, This Home Offers The Perfect Blend Of Lifestyle And Location! **EXTRAS** S/S Fridge, S/S Stove, S/S Dishwasher, Washer, Dryer, All Light Fixtures & CAC. Hot Water Tank Is Rental. (id:50787)
RE/MAX Realtron Ad Team Realty
85 Markham Trail
Clarington (Bowmanville), Ontario
Bright, Stylish & Move-In Ready! Tucked Into A Family-Friendly Pocket Of North Bowmanville, This Immaculate 3-Bedroom Townhome Checks All The Boxes. Step Into The Sun-Filled Eat-In Kitchen With A Walkout to Deck, Featuring Granite Countertops, Island With Seating, Tile Backsplash, Pantry, And Stainless Steel Appliances Perfect For Busy Mornings Or Casual Entertaining. The Spacious Living Room Offers Oversized Windows That Fill The Space With Natural Light. Upstairs, You'll Find Luxury Vinyl Flooring Throughout. The Large Primary Suite Includes A Walk-In Closet And A Beautifully Upgraded 4-Piece Ensuite With Granite Counters, Double Sinks, And A Glass Shower. Two Additional Bedrooms Great For Growing Families. The Finished Basement Offers Additional Living Space With Above-Grade Windows And Endless Potential Home Office, Rec Room, Or Playroom! Enjoy The Fully Fenced Yard With Professional Landscaping - Ideal For Entertaining And Low Maintenance. Located Just Minutes From Top-Rated Schools, Parks, Shops, And Restaurants, With Easy Access To Both The 407 And 401.This Home Offers Convenience, Comfort, And Style In One Amazing Package. Don't Miss Your Chance To Make It Yours. (id:50787)
RE/MAX Hallmark First Group Realty Ltd.
74 Truro Crescent
Toronto (Milliken), Ontario
Must See! Stunning Detached House In High Demand Milliken Community! A Bright And Spacious, Functional Layout. Freshly Painted & Hardwood Floor Throughout, Tons Of Pot Lights. Modern Kitchen Features Large Breakfast Area, SS appliances, Quartz Countertop. Combined Living/dining Area With Fireplace Can Walk Out To Premium Deep Backyard. Primary Bedroom Has 3PC Ensuite, His/Hers Closet And Lots Of Windows. Bedroom On Main Floor Can Be Easily Converted Back Into Dining Room. Finished Basement Apartment With Separate Entrance, Spacious Living Room & Full Bathroom. Excellent Location: Walking Distance To Bus Station, School, Park, Restaurants. Mins Drive to Pacific Mall, Go Train Station, Supermarket... (id:50787)
RE/MAX Excel Realty Ltd.
20 Hughes Crescent
Ajax (Central), Ontario
Welcome To 20 Hughes.... A Beautiful Freehold Townhome Nestled In Central Ajax. The Main Level Boasts An Updated Kitchen With Quartz Countertops & Breakfast Area. Retreat To The Cozy Living Room, Which Features Hardwood Floors, A Built-In Electric Fireplace & Cabinets, Accent Wall, Crown Moulding & Walks Out To A Private Deck. The Primary Bedroom Features 2 Large Closets & A Beautifully Renovated 4PC Semi-Ensuite. The House Is Completed With a Finished Basement Including A 3PC Washroom. Centrally Located Close To Schools, Shopping, Parks & Community Center. Quick Access To 401 & Hwy 2. (id:50787)
Sutton Group-Heritage Realty Inc.
50 Seton Park Road
Toronto (Flemingdon Park), Ontario
Bright and Spacious Semi-Detached Home Featuring 3+2 Bedrooms and 4 Bathrooms, Including a Finished Basement Suite with a Legal Separate Entrance. Generously Sized Bedrooms, with a Primary Bedroom Offering a 4-Piece Ensuite and Walk-In Closet. Conveniently Located Near TTC, Shops at Don Mills, Science Centre, Superstore, Parks, Scenic Trails, and the DVP. Close to Rippleton Public School, Don Mills Middle School, Don Mills Collegiate, Aga Khan Museum, Park and Jamatkhana (id:50787)
Century 21 Leading Edge Realty Inc.
109 - 460 Gordon Krantz Avenue
Milton (Mi Rural Milton), Ontario
Absolutely Fantastic 1+1 Condo in the luxurious Soleil Condo by Mattamy Homes, nestled in warm and welcoming Milton! This stunning unit offers 790 sq ft of living space, including an 181 sq ft private Patio area, with a sleek open-concept layout. Featuring 1 bedrooms Plus Den, and 10-foot ceilings, it's flooded with natural light from floor-to-ceiling windows. Updated with quartz countertops and stainless steel appliances, it boasts modern elegance. Complete with a spacious storage locker, 1 parking space, and access to 24/7 concierge service, it offers convenience and security. Enjoy panoramic views of the Niagara Escarpment and easy access to amenities, schools, parks, transportation and major highways (401, 407). Ideal for those seeking upscale living in prime Milton location!-->> Ideal investment as its close to upcoming MILTON EDUCATION VILLAGE (id:50787)
RE/MAX Real Estate Centre Inc.
112 Lewis Drive
Orillia, Ontario
This 3+1 bedroom home in sought-after Rynard Estates offers exceptional curb appeal and pride of ownership throughout. With a paved driveway (2021), new garage doors (2020), updated windows (2018), a durable, lifelong steel roof (2017), and beautifully stamped concrete at both the front and back (2020), the exterior makes a lasting first impression. Inside, you'll find a bright and functional layout with updated laminate, engineered hardwood, and ceramic flooring. The custom kitchen (2016) boasts Cambria Quartz countertops, top-of-the-line appliances including a gas stove, and a thoughtfully designed cabinetry layout, complete with extra drawers and smart storage solutions the sellers selected for everyday ease and functionality. The home also offers a separate dining and living area with large windows that flood the space with natural light. The lower level is currently staged as a fourth bedroom but offers flexibility as a rec room, complete with a 3-piece bath and bonus office/den. Additional upgrades include custom blinds throughout, a main floor gas fireplace (2021), updated Bathfitter bathrooms (2017/2018), and a new furnace and AC (Dec 2024). The windows, roof, furnace, Stone counters and AC all come with transferable warranties. The garage accommodates up to three vehicles, with one tandem bay and inside entry. Truly turn-key and ready to enjoythis home must be seen to be fully appreciated! (id:50787)
Century 21 B.j. Roth Realty Ltd.
4039 Mountain Street
Beamsville, Ontario
Welcome to this beautifully maintained brick bungalow in the heart of wine country, where comfort meets timeless style for the perfect ambiance. From the moment you step inside, the vaulted ceilings, hardwood flooring, and bright, open-concept layout makes everyday living and hosting a joy. The classic black and white kitchen is a standout, featuring granite countertops, sprawling island, stainless steel appliances, convection stove, and seamless flow into the dining and living areas. The main floor offers two generous bedrooms, including a primary suite with walk-in closet and ensuite privilege, plus the convenience of main floor laundry. Downstairs, the fully finished basement is ready for entertaining, complete with a pool table, wet bar, recessed lighting, surround sound and cozy up by the fireplace in the sitting area. It also offers an additional bedroom, and modern full bathroom with a walk-in double rainfall shower. Slide open the oversized doors to your private backyard retreat, where a large deck with custom awning, gazebo, hot tub and fire pit create the perfect space to relax in every season. Enjoy direct access to the double car garage and large driveway with parking for up to 5 vehicles for a total of 7 cars. All of this within walking distance to downtown Beamsville, the famous Bruce Trail, local shops, restaurants, and with quick access to the QEW—this home is move-in ready and waiting for you to live the wine country lifestyle! Updates: Dishwasher & Microwave (2024), Garage Door Opener (2024) & Induction Stove (2022) (id:50787)
Purerealty Brokerage
17 King Street N
Brant (Oakland), Ontario
Welcome to 17 King St N in the heart of Oakland, Ontario, a peaceful rural retreat on a generous 1.2-acre lot backing onto open farmland. This charming home features 2 bedrooms, 1 bathroom, and a versatile loft space on the second floor, ideal for a home office or creative studio. With a drilled well, detached shop, and large carport, the property offers both comfort and functionality, inviting you to add your own finishing touches and make it truly yours. Offering a blend of rural tranquility and conveniently located close to local parks, golf courses and scenic trails. Experience the best of country living with the convenience of nearby amenities, an ideal setting for those seeking a peaceful lifestyle with room to grow. (id:50787)
Exit Realty True North
8 - 3985 Eglinton Avenue W
Mississauga (Churchill Meadows), Ontario
Bright And Spacious 2 Bdrm And 2 Wshrm Town House In The Most Prime Location Of Mississauga. Modern Open Concept Kitchen. Living/Dining Combined W/O To The Patio. Laminate Floors Throughout. 2 Spacious Bedrooms And 2 Full Washrooms. Lots Of Storage And Closet Space/Parking . Close To Highways & Transit. Shops Restaurants & Park At Your Door!, Just Across To New Erin Mills Business Park/Commercial. Existing tenant leaving April 30th/ 2025 (id:50787)
RE/MAX Real Estate Centre Inc.
6089 Fullerton Crescent
Mississauga (Meadowvale), Ontario
Bright And Spacious Recently Upgraded 3+1 Bedroom Bungalow In The Most Prime Area. Approx 1000 Sq Ft + The Finished Basement Apartment With Separate Entrance.. Living/Dining Combined. Hardwood Floors Throughout Main Floor, Open Concept Modern Kitchen With Brand New High End Stainless Steel Appliances, Back Splash And A Oversized Centre Island Perfect For Entertainment. Smooth Ceilings/Pot Lights, Upgraded Washrooms, Upgraded Light Fixtures, 2 Laundry's And List Goes On And On. 2 Car Parking On Driveway. Close To Meadowvale Town Center With Easy Access To Transit, Big Box Stores & Restaurants. Great Starter Home. A Must See!! (id:50787)
RE/MAX Real Estate Centre Inc.
816 Roulston Street
London North (North M), Ontario
A luxurious 5-bedroom detached home in North London with 3,090 square feet of above-ground and 1461 square feet unfinished basement . Hardwood flooring on main floor and porcelain tiles with plenty of natural light. The chef's kitchen on the main level, which is surrounded by a family room and a separate living room, is equipped with lots of storage and is ideal for entertaining. The property is spacious for a family. Close To Western University and University Hosp. Close to Costco, Farmboy, Rona and Transit. (id:50787)
RE/MAX Aboutowne Realty Corp.
33 - 28 Calliandra Trail
Brampton (Sandringham-Wellington), Ontario
Gorgeous 2 bedroom, 2 bath, detached bungalow in desirable " Rosedale Village " ! Open concept floorplan featuring a large eat-in kitchen with cathedral ceiling, upgraded white cupboards and pantry, spacious master bedroom with a 4 - pc ensuite bath and walk-in closet, combined living room / dining room with upgraded laminate and cozy gas fireplace. Main floor laundry with garage entrance to house, high efficiency furnace, central air, central vac, reshingled roof ( 2021 ), vinyl windows ( 2016 ) and seven appliances ( B/I microwave as is ). Private yard with no homes directly behind, cozy covered verandah, interlock driveway, 4 car parking, amazing curb appeal, shows well and is priced to sell ! Premium adult lifestyle gated community with gorgeous rec centre, nine hole golf course, walking distance to schools, parks, shopping and quick access to HWY # 410 ! (id:50787)
RE/MAX Realty Services Inc.
111 Scarboro Avenue
Toronto (Highland Creek), Ontario
Attention Builders, Developers & End Users! Exceptional opportunity to own a premium lot in the prestigious Meadowvale neighborhood with potential to sever into two premium lots, this property is ideal for developers, investors, or anyone looking to build their dream home on a 54 X 409 Deep Ravine Lot. Located in a Rapidly growing area, minutes to Highway 401, University of Toronto Campus, and numerous amenities, this property offer both convenience and future value. Property being sold "as is, Where is" with no warranties or representation from the Estate Trustees, listing agent or listing brokerage. Don't miss out on the rare opportunity in a prime location! (id:50787)
Royal LePage Your Community Realty
209589 Highway 26
Blue Mountains, Ontario
EXCLUSIVE WATERFRONT RETREAT PRIME GEORGIAN BAY FRONTAGE!An extraordinary opportunity to own one of the largest and most coveted waterfront lots in the Blue Mountains boasting over 180 feet of private sandy shoreline on Georgian Bay. This fully renovated, 4-season 2-bedroom bungalow offers breathtaking panoramic lake views and direct beach access, just minutes from Blue Mountain Village, ski resorts, golf courses, and scenic trails.Step inside to a sunlit open-concept living area with floor-to-ceiling windows framing unforgettable sunrises and sunsets. Designed with modern comfort in mind, this home features split air-conditioning, high-efficiency laundry, and versatile sleeping arrangements for up to 10 guests ideal for family escapes or high-yield short-term rentals.Set on a massive, flat lot in a sought-after enclave, this property presents endless possibilities enjoy it as a turnkey vacation home, or build your custom 4,000+ sq ft luxury estate in one of Ontarios premier waterfront destinations.Live, invest, or build this is your chance to secure a slice of paradise. Opportunities like this are incredibly rare and wont last. Unmatched waterfront. Incredible lifestyle. Premier location. (id:50787)
Century 21 Red Star Realty Inc.
4301 - 197 Yonge Street
Toronto (Church-Yonge Corridor), Ontario
Live in the heart of the city at The Massey Tower! This stylish 1-bedroom condo offers breathtaking Yonge/Dundas views from a high floor. Enjoy approx. 557 sq ft of modern living space with high-end finishes, 9ft ceilings, and floor-to-ceiling windows. Features a study area and a sleek kitchen with a centre island. Steps to Queen subway, Eaton Centre, and entertainment. Building amenities include a piano bar, fitness centre, and roof garden. Don't miss this prime opportunity! (id:50787)
RE/MAX Paradigm Real Estate
112 Nordic Road
Blue Mountains, Ontario
ELEVATED CHALET LIVING IN BLUE MOUNTAIN FULLY RENOVATED 4-BEDROOM RETREAT! Discover the ultimate four-season escape at 112 Nordic Road, a beautifully renovated 4-bedroom, 2.5-bath chalet nestled atop Blue Mountain. Blending rustic barn-style charm with modern finishes, this inviting home comfortably sleeps 11 and is just minutes from the North Chair lift, Blue Mountain Village, Scandinavian Spa, and Scenic Caves.Step inside to a bright, open-concept layout featuring soaring cathedral ceilings, a stunning spiral staircase, and an entertainers kitchen with sleek, modern amenities. The spacious great room is perfect for cozy après-ski nights or hosting friends and family.Step outside and unwind in the sunken hot tub, gather around the stone fire pit, or enjoy summer evenings on the expansive deck and large backyard ideal for outdoor entertaining and relaxation.Whether you're looking for a family getaway, short-term rental investment, or a peaceful retreat, this turnkey chalet offers year-round enjoyment in one of Ontarios most desirable destinations.BONUS: Ample parking with a U-shaped driveway accommodating 6 to 8 vehicles a rare convenience in the area. A rare opportunity in the heart of Blue Mountain where rustic charm meets modern mountain living. (id:50787)
Century 21 Red Star Realty Inc.
1301 - 120 Harrison Garden Boulevard
Toronto (Willowdale East), Ontario
Elegant Tridel Tower, Very Well-Lit Unit With Eco-Friendly Avonshire Park At The Door. Close To The Yonge & Sheppard Subway With Free Shuttle Service. Exclusive Premium Parking/Locker Unit By Elevator. Luxurious Amenities & Spacious Lobby. Modern Kitchen. Euro-Infused Fixtures &Finishes With European Built-on Appliances. Premium New Laminate Floor Throughout The Unit (id:50787)
RE/MAX Experts
18 Somerville Avenue
Toronto (Mount Dennis), Ontario
A true showcase of thoughtful design and craftsmanship. This striking semi has been masterfully renovated with a discerning selection of enduring, high-quality finishes. Style meets substance across every detail. A seamless open-concept layout with a newly renovated kitchen, complemented by four spacious bedrooms and two brand-new bathrooms. The basement impresses with a radiant heated polished concrete floor and impeccable condition throughout. Major upgrades include all-new underground drainage to the street with a backflow preventer, a new 3/4" water line, and a sump pit that has remained consistently dry. The lower level, featuring a kitchen rough-in and private entrance, offers ideal potential for a nanny suite or income-generating apartment. Located steps from the soon-to-open LRT station, Pearen Park, Eglinton Flats, and the vibrant local scene anchored by the beloved SUPER COFFEE and a host of unique, independent retailers. Discover the charm of a truly welcoming community! (id:50787)
RE/MAX West Realty Inc.
43 Mayvern Crescent
Richmond Hill (North Richvale), Ontario
The Seller of this Charming & Fully Upgraded Home with a bonus of a fully finished basement featuring a full washroom and easy potential for a 4th bedroom. We are interested to talk with you about your OFFER for this Sought-After Neighborhood! When do you want to move in? We are nestled in a fabulous, highly desirable neighborhood, this stunning home sits on a beautifully landscaped 50-ft lot along an old-fashioned, tree-lined street. While the exterior may reflect classic charm, with interlock drive + walkway, a lifetime roof, the interior is a one-of-a-kind masterpiece, thoughtfully updated from top to bottom.Step inside to discover Brazilian hardwood floors in the living and dining rooms, complimented by heated floors & LED undermount lighting in the kitchen and bathrooms, ensuring year-round comfort. The home boasts newly renovated bathrooms, upgraded light fixtures, and modern windows and doors.Valuable living space, while the mudroom with garage access and main-floor laundry offers everyday convenience. Enjoy outdoor living with a huge cedar deck and fenced backyard, perfect for entertaining or relaxation. The interlock driveway and walkway add to the homes curb appeal, surrounded by vibrant perennials that make the landscaping truly stand out.This is not your average home, adapted to modern smart/security system + dependable Generac for unpredictable seasonal weather. It's a perfect blend of style, function, and comfort. A rare find in a fantastic location! (id:50787)
Keller Williams Realty Centres
2051 Postilion Street E
Ottawa, Ontario
This beautifully maintained detached 3-bedroom home offers the perfect blend of comfort, style, and functionality. Featuring 2 full bathrooms and a convenient powder room, its ideal for families or anyone who loves a bit of extra space. Enjoy spacious living areas, a modern kitchen, and a private backyard perfect for relaxing or entertaining. Located in a quiet, family-friendly neighborhood close to parks, schools, and amenities this home checks all the boxes. Dont miss out on this opportunity to own a detached gem in one of Richmond's most desirable communities! (id:50787)
Homelife Maple Leaf Realty Ltd.
306 - 47 Caroline Street N
Hamilton (Central), Ontario
Beautifully maintained one bedroom unit in downtown Hamilton. Close to shopping, restaurants, clinic, transit, and hospital. Spacious layout with ensuite laundry. This unit comes with one underground parking, and one locker. Hot water heater is owned and is included in the purchase price. Suitable for Single or couple, lots of medical professionals in the building. Don't miss the opportunity to enjoy this quiet warm relaxing home in a low rise building. (id:50787)
Culturelink Realty Inc.
60 Aterno Drive
Hamilton (Mountview), Ontario
This updated bungalow offers more space than it appears! Located in a desirable West Mountain area, it's just minutes from schools, trails, shopping, and highways. Perfect for modern living, the open-concept living/dining area features gleaming hardwood floors and large windows, offering seasonal views. The chef's kitchen is a highlight with an island, granite countertops, and built-in appliances, ideal for cooking and entertaining. The main floor family room with additional windows brings in natural light, making it a cozy space to relax or entertain. The fully finished lower level is perfect for a live/work space, in-law suite, or rental income, with separate side and front entries, heated floors in the bathroom, plus a rec room and bar/kitchen. Step outside to a private fenced backyard paradise with a deck, great for outdoor entertaining or relaxing in your own oasis. This home provides flexibility, space, and convenience, making it ideal for families, investors, or anyone seeking a well-maintained property with endless potential. Don't miss out on this gem. (id:50787)
Keller Williams Complete Realty
113 - 138 Saint Helens Avenue
Toronto (Dufferin Grove), Ontario
Welcome to this architecturally refined, designer-detailed 2 bed, 3 bath townhouse, where sleek urban style meets everyday ease in one of the city's most vibrant neighbourhoods. Step inside and be greeted by 9-foot ceilings and a sun-drenched open-concept main floor, perfect for both relaxing and entertaining. The heart of the home is a stunning gallery kitchen featuring quartz countertops, custom cabinetry, and built-in appliances a chef's dream with a minimalistic touch and gas stove. The living area flows seamlessly to a private patio; ideal for morning coffee or evening wind-downs under the stars. Upstairs, 2 ensuites, the primary bedroom is your serene sanctuary, complete with private balcony overlooking a park, and custom closets designed for effortless organization. Additional features include a stylish dining room, private parking, bike racks, and a dedicated locker for your extra storage needs. All of this, nestled steps from cafés, trails, transit, and city's best spots to dine, shop & unwind. Open House 2 to 4 Saturday and Sunday (id:50787)
Keller Williams Co-Elevation Realty
305 - 39 Roehampon Avenue
Toronto (Mount Pleasant East), Ontario
2 years old 1 bedroom condo at the center of mid-town Yong/Eglinton. Directed access from the building to the subway and new LRT hub. kids and teen zone. Trampoline & Climbing wall. meeting room. dog SPA. Large balcony with access to living room and a big window to the bedroom. 1 Locker Included. (id:50787)
Century 21 Leading Edge Realty Inc.
52 Elverton Cres Crescent
Brampton (Northwest Brampton), Ontario
Welcome to this Absolutely Stunning and spacious home with over 3000 Sq ft of living space. This 5 bedroom 2 story detached home features a double door entry to the main and separate entrance to a 3 bedroom Legal Basement apartment. The apartment is split into separate units , the first unit has 2 bedrooms rented for $1600 monthly and the Second unit is 1 bedroom rented $900monthly ; generating $2500 monthly. If you're upsizing or an investor you don't want to miss this opportunity. The main floor features 10ft Ceilings and elegant oak flooring and architectural detail. The Main Floor Features Modern Layout with separate living room and family room.Massive Kitchen with breakfast area, quartz countertops, no sidewalk, walking distance to plazas, parks, school, transit, and trails. (id:50787)
RE/MAX Millennium Real Estate
1288 Brock Road
Flamborough, Ontario
This beautiful 3+1 bedroom, 3 bathroom brick farmhouse, originally built in 1870, features 2600sqft of living space that has been thoughtfully curated over the years. Located directly across from Strabane Park and close to Gulliver’s Lake, it offers convenient access to Hwy 6, 401, and 403. The home has received four White Trillium and two Pink Trillium awards for its beautifully landscaped gardens and has been featured in three films. Inside, you'll find original pine plank flooring in the family room, office, and three upstairs bedrooms. The primary bedroom includes a walk-in closet and an ensuite bath with heated floors. The custom kitchen is ideal for cooking and entertaining, while the great room impresses with vaulted ceilings and a propane fireplace. Updated light fixtures throughout blend well with the home’s mix of historic charm and modern farmhouse style. The private backyard is a true retreat, featuring two water features, irrigation, an interlock patio with a spacious gazebo, outdoor fireplace, grill, hot tub, and firepit area—perfect for gatherings or quiet evenings outdoors. A detached garage and 30' x 35' workshop offer great utility for storage, hobbies, or small business use. (id:50787)
Keller Williams Edge Realty
793 Colborne Street Unit# 107
Brantford, Ontario
Buyer Welcome to 107 - 793 Colborne Street in the City of Brantford! The spacious and bright 2-bedroom condo has a great open concept layout open to a separate dining area and living room area. In-suite laundry for your convenience. Efficient AC cooling system. The building has great amenities: update Exercise room with new equipment, laundry facilities, and a party room for when you want to entertain. 2 parking spots: 1 garage parking spot and 1 outside parking spot. Includes an exclusive storage locker. Enjoy the patio great for entertaining on those summer nights! The building is located in Echo Place area near many amenities including parks, trails, shopping, public transit, restaurants, grocery stores, schools and more!! BONUS: Condo fee includes Heat and Water. Schedule your viewing today. (id:50787)
Keller Williams Edge Realty
3041 Glencrest Road Unit# 40
Burlington, Ontario
Wow! Over 1,600 sq ft of newly refreshed living space in this spacious 3-bed, 4-bath townhome, with direct access to 2 underground parking spaces right beside your basement door, and walking distance to Downtown Burlington! Perfect for first-time buyers or downsizers seeking low-maintenance living, tons of space, and a peaceful setting. Set in Central Park Village, a well-managed complex offering a pool, walking paths, and generous visitor parking. Inside, enjoy thoughtful updates throughout: all electrical outlets, switches, and most light fixtures replaced (Feb 2025), main bathroom walk-in shower installed (Nov 2024), and new carpets on the main and second floors (Feb 2025). The second floor features an oversized primary bedroom with private ensuite, two additional bedrooms, and a primary bath! The roof, windows, and garage are maintained by the condo corporation, and complex-wide garage restoration and waterproofing were completed in 2021–2022. Fence replacement scheduled for 2025/2026. Book now! (id:50787)
RE/MAX Escarpment Golfi Realty Inc.
461 Golden Oak Drive
Oakville, Ontario
Spacious Home In Desirable Wedgewood Creek! With 4 Bedrooms, 2+1 Bath 2788 Sqft. Main Floor With Large Foyer, 2 Skylights & Curved Staircase. French Doors Lead To A Dining Room With Bay Window overlooking the Backyard Saltwater Pool. Relax in the Spacious Family Room with a Wood Burning Fireplace. Updated Kitchen(2017) With Custom Cabinetry with Undermount Lighting, Quartz Countertops, Built in Microwave, Prep Island And Breakfast Area That Walks Out To Backyard! The Main floor Laundry Room has Inside Entry Into Garage that Can Double As A Mud Room and side door entrance.. Second Floor Primary Bedroom With Walk-In Closet & A Sit Down Vanity space, 5-Piece En-Suite Bathroom with heated floors, 3 Other Good Sized Bedrooms Share the Main 3-Pc Bath. The lower level has a huge 510 sq ft finished Recreation Room and a very large workshop area. Location Is Ideal, Walking Distance To Parks, Trails, Shopping Plaza, Community Center And Schools. Shingles 2016, Furnace and AC 2021,Windows 2010, Pool Pump, Cover and Liner 2021, Fencing 2022. (id:50787)
RE/MAX Escarpment Realty Inc.
9 Flaxman Avenue
Clarington (Bowmanville), Ontario
Welcome home! This charming 3 bedroom, 1 bathroom home is perfect for first-time buyers, families, or those looking to downsize. Located in a quiet, family-friendly neighbourhood, this property offers the perfect blend of comfort and convenience. Step inside to find a bright and open living/dining area, and kitchen with stainless steel appliances and sliding glass walkout to the patio - ideal for relaxing or entertaining. Upstairs includes 3 bedrooms and 4 piece bathroom and the partially finished basement offers a rec room, laundry area and plenty of storage space. Enjoy the large front porch to relax with your morning coffee, and the convenient 1 car garage for parking or extra storage. This location is within walking distance to schools, parks, public transit and restaurants with the hospital, shopping, and Hwy 401 just a short drive away. Everything you need is close by! ** This is a linked property.** (id:50787)
Royal LePage Connect Realty
1286 Cedar Street
Oshawa (Lakeview), Ontario
Wow! Newly Renovated (Spent $$$$$) Detached Home With Separate Entrance To A Finished Basement With 2 Bedrooms And 2 Bathrooms In A Quiet Neighbourhood. Ideal For Your Growing Family Or Live With In-Laws. You Want Functional Spaces? We Created Them For You! You Want Things Mostly New? We Did The Work For You! Updated Plumbing and Electrical Works (200 amp), Waterproofed Foundation, Front Deck and Backyard Stairs Done In The Last 2-3 Years. Laminate and Tile Flooring, Freshly Painted Throughout And Professionally Cleaned! This Gem Is In Move In Conditions! Just Bring Your Personal Belongings And Come Enjoy This Great Home! A Total of 5 Bedrooms and 3 Bathrooms. Main Floor Living/Dining Room and Family Room With Pot Lights. New Kitchen (2025) Featuring Lots of Cabinet Space With Soft Closing (No Banging Sounds! LOL), Quartz Countertops, Undermount Double Sinks, Pull-out Faucet. Brand New Stainless Steel Fridge And Dishwasher. Two New FULL Bathrooms (2025) Featuring Glass Shower Doors, Rain Shower Heads, New Vanity, Lights, and Faucets. New Washer and Dryer. Separate Side Entrance Leading To The Basement with A Spacious Living/Dining/Recreation Area With Pot Lights, Two Bedrooms and Two Bathrooms. Some New Windows and New Ceiling Lights in Bedrooms. Just Steps to Schools, Restaurants, Shopping and Public Transportation. Act Fast And Book A Showing Now! (id:50787)
Goldenway Real Estate Ltd.
2016 - 252 Church Street
Toronto (Church-Yonge Corridor), Ontario
Brand new, Bright & Modern 1 bedroom unit available for lease This Condos in the heart of downtown Dundas/Church Toronto, features an open-concept layout, floor-to-ceiling windows, in-suite laundry, and stunning unobstructed Dundas Square + city views. Enjoy Contemporary Finishes, a Sleek Kitchen with Built-In Appliances. Premium Building Amenities Include a 24/7 Concierge, Outdoor BBQ Terrace, Co-Working Lounge, Games Room, and Party Room. Conveniently Located Steps from Dundas Subway Station, Toronto Metropolitan University, Eaton Centre, and a Variety of Dining, Shopping, and Entertainment Options. Steps to TMU, Eaton Centre, TTC, grocery stores, cafes, and more perfect for students or professionals seeking stylish urban living in a prime location. (id:50787)
Homelife Landmark Realty Inc.
923 - 89 Mccaul Street
Toronto (Kensington-Chinatown), Ontario
Your Search Ends Here! Discover This Top-Floor, Spacious One Bedroom Suite In The Sought-After Village By The Grange. With An Open-Concept Layout, This Home Offers A Generously Sized Living & Dining Area Perfect For Entertaining Guests Or Unwinding After A Long Day. Step Outside To Your Oversized Balcony, Drenched In Natural Light & Featuring A BBQ Gas Hookup, Ideal For Al Fresco Dining While Enjoying Scenic City Views. Thoughtfully Renovated, This Unit Is Designed For Modern Comfort & Convenience. All Utilities, Including Internet & Cable, Are Included, So You Can Enjoy Worry-Free Living. Located Directly Across From OCAD and U of T, & Just Steps To The Art Gallery Of Ontario, TTC, Shopping, Entertainment & More, This Location Places You In The Heart Of Toronto's Cultural Hub. With 720 Sq Ft Of Total Space (Including A 55 Sq Ft Balcony) & Ample Ensuite Storage, You'll Have Plenty Of Room To Unwind. Become Part Of The Vibrant Village By The Grange. (id:50787)
Harvey Kalles Real Estate Ltd.
21&22 - 681 Yonge Street
Barrie (Painswick South), Ontario
Unique opportunity to own two brand-new commercial condo units in the highly desirable South East Barrie. Strategically positioned directly on Yonge Street, these units are 1 min drive from the Barrie South GO Station, mere minutes from Hwy 400, and conveniently close to key arterial roads, ensuring unparalleled accessibility and visibility. Boasting a combined space of 1,452 sq. ft., these never-occupied units are a blank canvas ready for customization to fit your vision. Enjoy the benefits of corner exposure at a bustling, gentrifying intersection, enhanced by floor-to-ceiling windows that flood the space with natural light. Ideal for a wide array of businesses, from medical professionals and legal services to cafes and retail shops, Mixed-Use Corridor (Mu2) zoning. The location's synergy with existing establishments, includes a dental office within the building, offers a vibrant community for your business. High density area with great traffic. Encircled by new homes, shopping centres &schools. Your business will enjoy significant foot traffic and visibility. Rare opportunity to establish your presence in one of Barrie's most desirable location. (id:50787)
RE/MAX Gordon Group Realty
8 Kings College Road
Markham (Thornhill), Ontario
Welcome to your new home! This beautiful 4 + 1 bedroom, 4 bathroom home offers the perfect blend of comfort, space and convenience. Fully and newly renovated. Close to community centre, park and library. Featuring a bright open concept living and dining area, a modern white & gold kitchen with updated appliances, a cozy family room. This home is designed for easy living and entertaining. Upstairs you'll find four generously sized bedrooms including a primary wuite with a private bathroom and huge closet. The backyard provides a private outdoor space with no house at back with soccer field at your backyard. Additional features include a three car parking space. Finished basement with one bedroom and mini kitchen. Close to 401 and shopping centres. This is the ideal place to call home. (id:50787)
Royal LePage Your Community Realty
1401 - 20 Edgecliff Golfway
Toronto (Flemingdon Park), Ontario
Luxury 3-Bedroom Condo with Stunning Views & Prime Location!Welcome to elevated living in this beautifully upgraded 3-bedroom, 2-bathroom condo that perfectly blends style, comfort, and convenience. Step into a bright, open-concept layout featuring brand new waterproof vinyl flooring throughout and a modern kitchen complete with quartz countertops, a spacious island, ceramic backsplash, and stainless steel appliances.Enjoy breathtaking views of the golf course, Ismaili Centre, and Aga Khan Park & Museum from your large private balcony and every bedroom. The primary suite offers a generous walk-in closet and a private ensuite bathroom for your comfort. Additional upgrades include new zebra blinds and in-suite laundry with a full-sized washer and dryer.Building Perks & Inclusions: Low all-inclusive maintenance fees covering internet, cable, water, heat, hydro, central AC, parking & locker Convenient access to TTC, Eglinton LRT, DVP, and major highways Close to Costco, grocery stores, top-rated schools, restaurants, and places of worship Steps to recreational amenities: golf course, cricket field, tennis courts, running track & soccer field Explore the beauty of Aga Khan Park & Museum right at your doorstep. Don't miss this rare opportunity to own a move-in ready condo in one of the city's most connected and scenic neighbourhoods. Perfect for families, professionals, or anyone seeking luxury and convenience! (id:50787)
Century 21 Leading Edge Realty Inc.
158 Stonebrook Way
Grey Highlands, Ontario
Spacious and beautifully updated, this 3-bedroom, 2.5-bathroom townhome features a bright, open kitchen, upstairs laundry and fresh painting throughout the home. Enjoy the sunny deck, upgraded primary shower, and a partially finished basement perfect for extra living space or storage. Ample parking included. A perfect place to call home! (id:50787)
International Realty Firm
2nd Flr - 51 Bulwer Street
Toronto (Kensington-Chinatown), Ontario
Boutique Building Located At Queen Street West And Spadina Avenue. 2250sqft Full Floor Space With An Open-Concept Layout, High Ceilings, And Has It's Own Kitchenette And Dedicated Bathroom. BRAND NEW Hardwood Floors. Built Out With Meeting Rooms Large Open Areas. Streetcar At Front Door And Close Proximity To Many **EXTRAS** Excellent premises for a multitude of uses. (id:50787)
Bay Street Integrity Realty Inc.
1408 - 5 Michael Power Place
Toronto (Islington-City Centre West), Ontario
Discover this stunning 2-bedroom condo with a sought-after split layout and East exposure, perfectly situated in the heart of Islington Village! Bright and airy with floor-to-ceiling windows, this unit features an open-concept living and dining area and BRAND NEW Stainless Steel Appliances (Fridge, Stove, and microwave). Enjoy the convenience of a full-size laundry, a well-situated parking spot, and locker! Ideally located, youre just minutes from transit, including Islington Subway Station, as well as major highways (427/QEW/Gardiner/401). A short stroll takes you to shops, parks, dine-in and fast-food restaurants, and more, offering a lifestyle of unparalleled convenience. This well-maintained building boasts a host of amenities, including a gym, large party room, visitor parking, and recently renovated common areas with upgraded hallways, doors, and security systems. Whether you're looking for modern comfort or a vibrant neighborhood, this condo delivers on all fronts. (id:50787)
Psr
304 - 250 Dundas Street W
Mississauga (Cooksville), Ontario
Presenting An Upscale Medical Office Situated In One Of Mississauga's Highly Sought After Districts. Property Fronts On A Highly Dense Vehicular And Pedestrian Traffic Strip, Surrounded By Highly Dense Vibrant Residential Neighborhoods. Close Proximity To Trillium Hospital, Go Station, Shops, Cafes, And More! Office Features A Spacious Foyer Waiting Area, 3 Treatment Rooms, A Washroom, A Kitchenette With Washer & Dryer, And Guest Closet, All Serenated By LED Pot Lights. Building Can Accommodate Plenty Of Outside Surface And Overhead Onsite Visitor Parking. All Existing Medical Equipment Available - List Of Equipment And Prices Available Upon Request. Seller Willing To Provide Training For All Equipment. Property Has Been Renovated With High End Finishes And Meticulously Maintained Throughout. Take Advantage Of This Turn-Kay Operation. Seller's Looking To Retire. (id:50787)
Royal LePage Connect Realty
1009 - 101 Charles Street E
Toronto (Church-Yonge Corridor), Ontario
luxury Condo With Gorgeous City View. Bright, Spacious Bachelor W/9 Ft Ceiling . Modern Kitchen W/ Stainless Steel Appliances, Backsplash. Plenty Of Kitchen & Bathroom Storages. Walk To Subway, Bloor,Yonge, Starbucks, Bars & Supermarkets, Restaurants And More. Concierge 24Hr, Luxurious Amenities - Gym, Outdoor Pool, Party Lounge W/ Catering Kitchen, Steam Rooms. (id:50787)
Homelife Landmark Realty Inc.
54 - 68 Farm Greenway
Toronto (Parkwoods-Donalda), Ontario
Convenient Location! Great Neighbourhood! Newly renovated Townhouse with 4 bedrooms 4 washrooms and with two Parkings. Kitchen with Quartz Countertop, and Stainless Steel Appliances. Pot Lights, Front Porch, Fence Backyard, Finished Basement with Large Rec Room and Kitchen. In LawSuite. Steps to TTC, Parkway Mall, Shopper, Metro, Banks, and Schools Close to Highway 401 and 404. Internet, Water and Grass Cutting Included. (id:50787)
Homelife Galaxy Real Estate Ltd.
11 - 4552 Portage Road W
Niagara Falls (Cherrywood), Ontario
This stunning townhome built by Mountainview Homes in 2023 features 4 spacious bedrooms, 2.5 bathrooms, an open concept layout and modern finishes with loads of upgrades including but not limited to: Double car garage and driveway, electric fireplace, quartz counters and crisp white kitchen, vinyl floors throughout, upstairs laundry, brand new appliances and no rear neighbours! Ideal for a large family looking for a low-maintenance, turn-key home in a great community. Conveniently located only 7 minutes to the Falls and Casino, about 15 minutes to St. Catharine's downtown, and 35 minutes from Hamilton while being close to the border! Book your private viewing! (id:50787)
Exp Realty
12 Valley Road
St. Catharines, Ontario
Lovingly Maintained by the Same Family for Over 50 Years! This cherished home is full of warmth, character, and countless memories — and now it’s ready for its next chapter. Nestled on an impressive 84 x 193 ft lot in an amazing neighborhood, the possibilities here are truly endless. Whether you're dreaming of a garden oasis, expansion, or simply enjoying the space as is, there's room for it all. Step inside and feel the welcoming atmosphere of a home that’s been cared for through the decades. Sunlight pours through large windows, filling every room with natural light. The cozy fireplace creates the perfect spot to relax and unwind after a long day. A separate entrance offers ideal in-law suite potential or extra flexibility for multi-generational living. Plus, the long driveway makes parking easy and convenient for family and guests. Located just minutes from schools, parks, shopping, and transit, you'll love the convenience of this well-connected community. This is more than just a house — it’s a place to make memories. Don’t miss your chance to make it your own (id:50787)
RE/MAX Escarpment Golfi Realty Inc.
1395 Tyneburn Crescent
Mississauga (Applewood), Ontario
Prof. fully renovated house on all levels of the house. Ready to move in, shows 10 ++. Hardwood on upper & main floors. Kitchen designed very well with porcelain floors. Chrystal lighting, and pot lights. Newer main entrance. New fence around the house. New walkway to the house. Double door entry. Baseboards. Steel appliances. Fully renovated house. Thanks for showing. (id:50787)
Kingsway Real Estate
71 Versailles Crescent
Barrie (Innis-Shore), Ontario
Stunning 2-Bedroom Home in Barrie's Desirable Subdivision Ideal for Downsizing! This beautifully maintained 2-bedroom, 2.5-bathroom home, built in 2012, offers a perfect blend of modern upgrades and cozy charm in a quiet, family-friendly neighbourhood with easy access to Highway 400 via Mountainview Drive East. The bright and spacious main level features high ceilings, hardwood floors, and quality windows, creating an inviting atmosphere filled with natural light. The upgraded white kitchen boasts granite countertops, a central island, and premium appliances, making it a dream for cooking and entertaining. The luxurious master suite includes a well-appointed ensuite, while the second bedroom and full bath provide comfort for guests or family. Convenience is key with main-floor laundry, direct access to the double-car garage, and a west-facing private garden perfect for relaxing outdoors. The nearly finished basement adds valuable living space with a large rec room (currently a home theatre), a third bedroom, and a 2-piece bath, great for guests or a home office. Crown mouldings, pot lights throughout, add a touch of elegance, while the friendly neighbourhood and excellent location near parks, schools, and shopping make this home a true gem. Don't miss this move-in-ready property perfect for downsizers or anyone seeking a low-maintenance lifestyle without sacrificing style or space! (id:50787)
Sutton Group Quantum Realty Inc.









