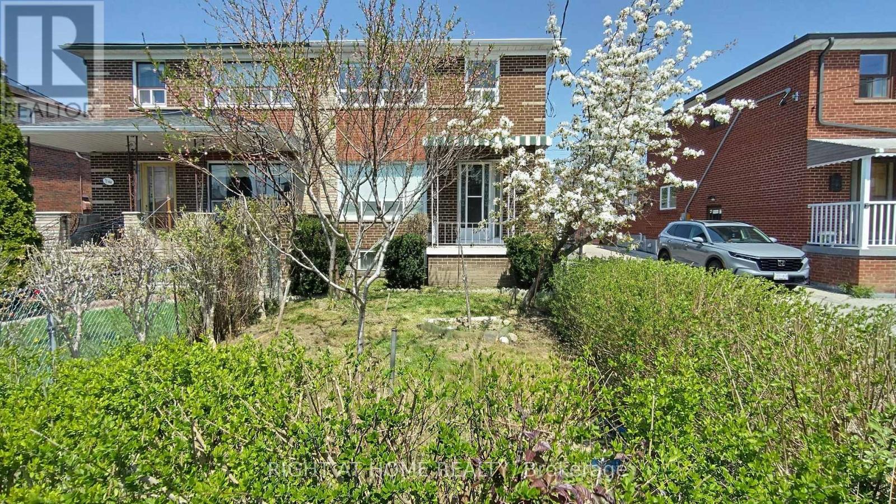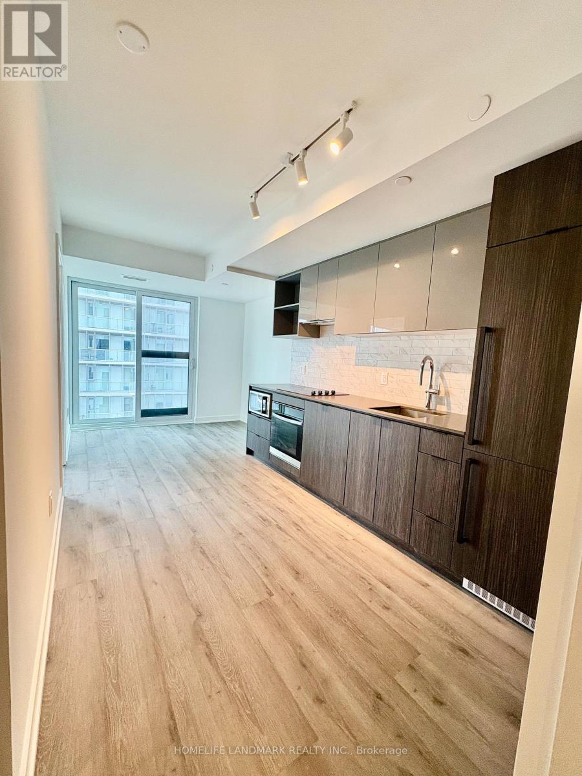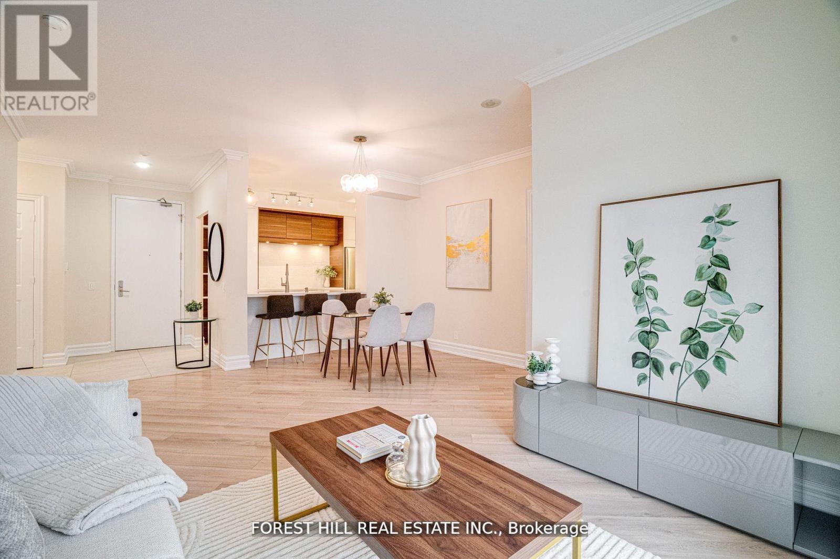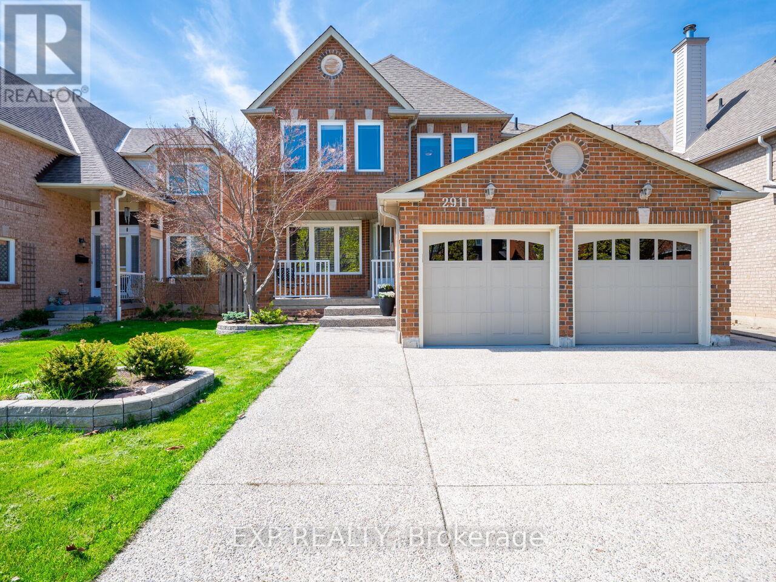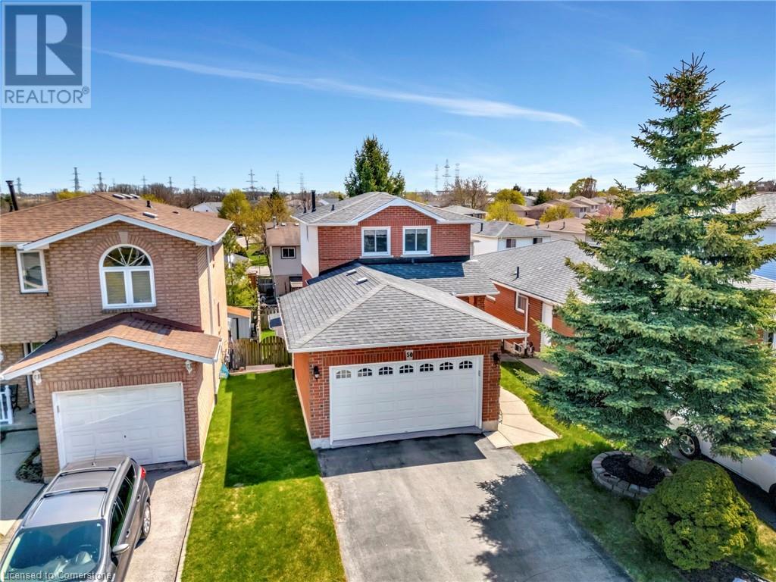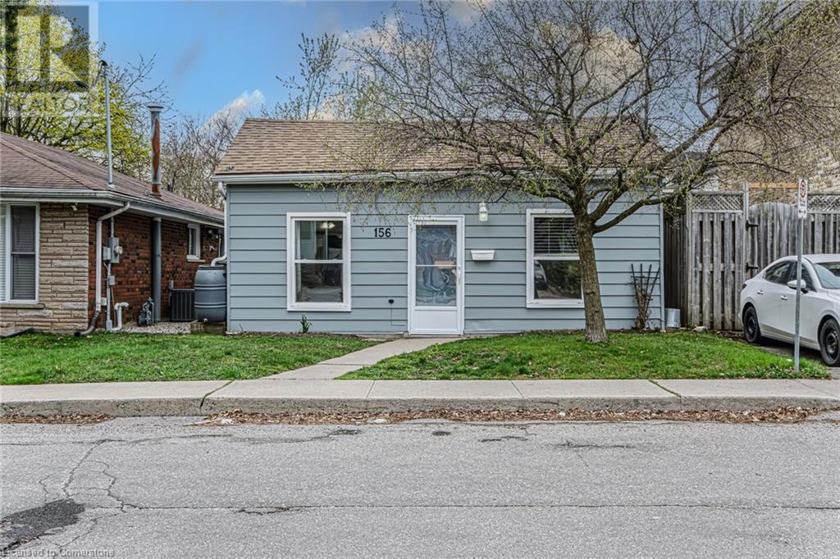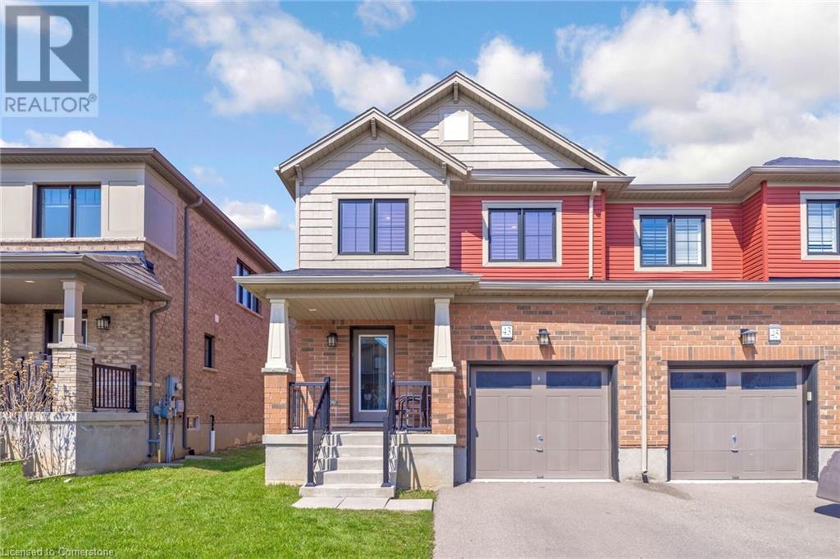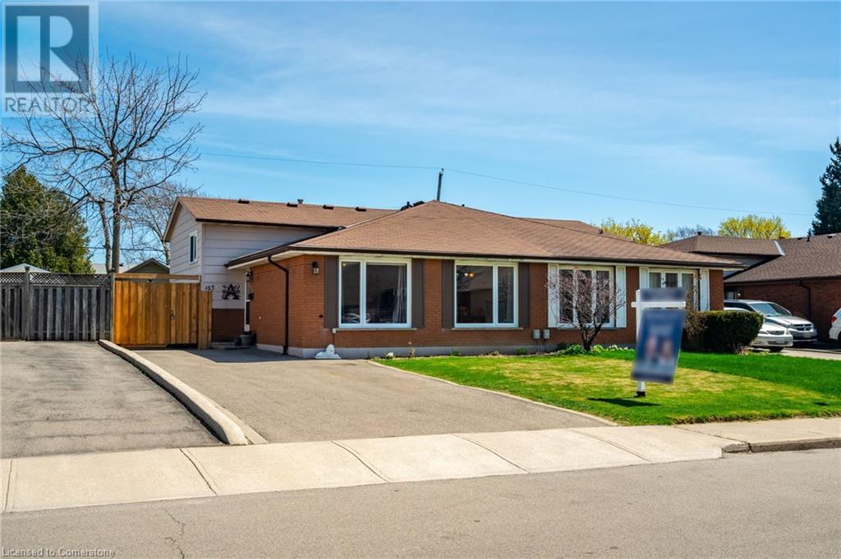623 Dupont Street
Toronto (Annex), Ontario
Nestled in the heart of Seaton Village, this thoughtfully renovated home blends timeless charm with elevated comfort and showcases true pride of ownership. Enjoy more than 1,600 square feet of thoughtfully designed living space in this home. From the moment you arrive, the sleek curb appeal featuring custom Gemstone exterior lighting sets the tone for what's to come. Step into the enclosed front porch and into a bright, open-concept main floor where the living room flows effortlessly into a stylish kitchen perfect for cozy nights in or entertaining guests. At the back, a spacious den with soaring 10+ foot ceilings and a skylight fills the space with natural light. Glass doors lead to a private backyard oasis, complete with a premium 'NewAge' outdoor kitchen and a 'Canadian Spa Company' Gander 4-person hot tub ideal for relaxing or entertaining in style. Upstairs, you'll find three bright bedrooms and an updated, modern bathroom. The home has a separate entrance to a fully finished basement. This functional space, with the potential for an in-law or income suite, features a sleek 3-piece bath with heated floors and a versatile office or den with a large window, built-in desk, and custom cabinetry. Freshly painted throughout and completely transformed from top to bottom, inside and out, this home is a warm and inviting space where every detail reflects care, quality, and thoughtful design. Situated in a prime location. Walking distance to Christie and Dupont subway stations, Loblaws, Fiesta Farms, LCBO, and Farm Boy, cafes, restaurants, and more. Vermont Square Park and Christie Pits offer green space, a playground, and a public swimming pool. A short walk to Bill Bolton Arena/Indoor Ice Rink, as well as the St. Alban's Boys and Girls Club - complete with pool, daycare, and community programming. Families will also appreciate the short walk to Palmerston Avenue Junior Public School or Essex/Hawthorne. (id:50787)
RE/MAX Professionals Inc.
RE/MAX Realty Services Inc.
68 Thurrock Road
Toronto (Glenfield-Jane Heights), Ontario
ATTENTION CONTRACTORS/INVESTORS! Look no further! This is a prime opportunity to own a home in the heart of North York at a price that cannot be found elsewhere. Make 68 Thurrock Rd your own from start to finish. Close to nearby schools. Minutes to Downsview Park and close to TTC stops. The area boasts numerous parks and recreational facilities in a diverse and vibrant community. This is a once in a blue moon opportunity to own a home in North York and to renovate to your taste! 4 parking spots in total including a detached garage, on a large 31 ft x 123 ft Lot. Ample parking space is great for a rental property or have plenty of parking space for when family come to visit. Rough In for Bedroom in Basement (unfinished) with Separate Entrance. Rough In for Bathroom in Basement. Close to all amenities, schools, shopping malls, supermarkets, community centres, parks. Great area for rental income. Great starter home for first time buyers or investors. Please Note: Home being sold as is/where is condition as it is an Estate Sale (probate complete) (id:50787)
Right At Home Realty
1708 - 252 Church Street
Toronto (Church-Yonge Corridor), Ontario
Brand New, Downtown Condo, 252 Church St, Your Prestige Iconic Destination. 2-Bedroom, 2 Bath open concent sleek design, Breathtaking City Views. Steps to Yonge-Dundas Sq, Toronto Metropolitan University, Eaton Center, St.Lawrence Market & Subway transit, surrounded by dining-restaurent, shopping & entertainments. Perfect For Young Professionals, Couples, Or Students.Tenant Pays all Utilities, Internet is included.Enjoy top amenities including a golf simulator, guest suite, co-working lounge, fully equipped gym, yoga studio, Fulltime Concierge. NOTE: Parking Cost is not included in the Rental Price. (id:50787)
Homelife Landmark Realty Inc.
131 Searle Avenue
Toronto (Bathurst Manor), Ontario
Exceptional Modern Living & Investment Opportunity in Bathurst Manor. Discover the perfect blend of style, comfort, and investment potential with this impeccably renovated home featuring two beautifully designed units. The main floor boasts an open, modern layout with three spacious bedrooms and two bathrooms, complemented by heated floors in the foyer and kitchen. The contemporary eat-in kitchen is a chefs dream, complete with custom cabinetry, stainless steel appliances, and elegant hardwood flooring throughout. The lower-level unit, with its separate entrance, offers two bedrooms ,one bathroom, complete kitchen with SS Appliances making it ideal for rental income, or a private guest suite. Step outside to a generously sized backyard, perfect for relaxation and entertaining, featuring an inviting outdoor Jacuzzi and built-in decks that provide additional outdoor living space. A brand-new asphalt driveway adds to the homes curb appeal and functionality. Located just steps from the TTC, shopping centers, and top amenities, this home is perfect for families looking to live in a prime location while also generating rental income. Whether your an investor seeking strong returns or a homeowner looking for versatility, this is an opportunity you don't want to miss! (id:50787)
RE/MAX Hallmark Realty Ltd.
2403 - 78 Harrison Garden Boulevard
Toronto (Willowdale East), Ontario
Absolutely Stunning! Rare Offered! This Fully Renovated 2+1 Bedroom Unit Boasts 1268 Sqft Of Luxurious Living Space And Designer Finishes. With A Custom Kitchen And Bathrooms, Herringbone Style Flooring, S/S Appliances, Freshly Painted Walls, And An Open-Concept Layout, It Offers Both Luxury And Comfort. Split Bedrooms Layout. Primary Bedroom Has 1x5 Bath And 2 Walk-In Closets. Enjoy Breathtaking Open Couth East View. W/O Balcony From Living Room. The Spacious Den Can Be Used As A 3rd Bedroom. 9 Ft Ceilings. Lots Of Natural Light. 2 Parking Spots And Spacious Locker Located Next To Parking. Conveniently Located Steps Away From Yonge And Sheppard Subway Station, 401 Hwy, Schools, Grocery Stores, Restaurants, Shopping Malls, And The Library. Building Amenities Include Electrical Car Charger, Tennis Court, Garden, BBQ, Billiard, Executive Guest Suites, 4 Lane Bowling, Golf, Indoor Pool, Concierge, Recreation Room, Sauna, Exercise Room. Don't Miss Out On This Exclusive Opportunity! (id:50787)
Forest Hill Real Estate Inc.
2911 Tradewind Drive
Mississauga (Meadowvale), Ontario
This Beautifully Maintained 4+1 Bedroom, 4 Bathroom Detached Home Is Nestled In A Quiet, Family-friendly Neighbourhood And Loaded With Upgrades That Make Everyday Living Feel Luxurious. From The Moment You Arrive, The Aggregate Driveway Fitting Up To 5 Vehicles (3 Across And 2 In The Garage)Sets The Tone For The Space And Style That Awaits Inside. Step Into A Freshly Painted, Sun-filled Interior Featuring Hardwood Floors Throughout, A Spacious And Inviting Hallway, And Generous Living, Dining, And Family Rooms Perfect For Entertaining Or Relaxing. The White Cabinet Kitchen Shines With Granite Countertops, Stainless Steel Appliances, And A Separate Eat-in Area With A Walk-out To A Serene, Professionally Landscaped Backyard Complete With Interlocking Brick Patio For Effortless Outdoor Enjoyment. The Heart Of The Upper Level Is The Extra-large Primary Suite, Featuring A Walk-in Closet And A Private Sitting Area, Your Own Peaceful Retreat After A Long Day. The Cozy Family Room Offers The Perfect Spot To Unwind With A Warm Gas Fireplace, While The Finished Basement Adds Incredible Value With An Oversized Rec Room, An Additional Bedroom, And Plenty Of Storage Space. This Home Truly Blends Comfort, Space, And Style Making It The Perfect Fit For Families Who Want It All In A Prime Meadowvale Location. (id:50787)
Exp Realty
8 Heart Lake Circle
King (King City), Ontario
Brand new "CARDONA" model approx. 4,715 Sq. Ft. by Fernbrook Homes, nestled in the prestigious Kings Calling neighbourhood in King City. This stunning two storey model features a separate living and dining room, open concept kitchen with breakfast area which overlooks the family room. Servery and large mudroom. Upper has 4 bedrooms with 3.5 baths, walk-in closets and a laundry room. Features includes: 5" prefinished engineered hardwood flooring quality 24" x 24" porcelain tile floors as per plans, 7-1/4" baseboard, stained Maple kitchen cabinetry with extended uppers and crown moulding, stone countertops in kitchen and baths, upgraded Moen faucets, 44 interior pot lights and heated floors included for the primary En-suite. Main floor ceilings area 10ft, 9ft on the 2nd floor + basement. Finished basement with wet bar with a 3 piece bathroom. Close to schools. **EXTRAS** Sales office open Monday - Thursday 1pm - 7pm; Sat/Sun 11am - 5pm (id:50787)
Intercity Realty Inc.
596 Hiscock Shores Road
Prince Edward County (Ameliasburg Ward), Ontario
Experience waterfront living at its finest on the shores of Wellers Bay in beautiful Prince Edward County. Completely reimagined from top to bottom, this move-in-ready home offers an elegant blend of modern comfort & relaxed coastal style. Breathtaking water views set the tone in the expansive open-concept living space, where soaring vaulted ceilings, oak hardwood floors, & shiplap walls create a fresh, airy atmosphere. Floor-to-ceiling windows frame the sparkling water views, filling the home with natural light and offering front-row seats to spectacular sunsets. The living room flows seamlessly into a stunning living room/sunroom,crowned by a tongue-and-groove wood ceiling with skylights & sleek lighting, creating an inspiring retreat in every season. The brand-new custom kitchen is a chefs dream, featuring high-end stainless steel appliances, a stone island w/ integrated wine storage, contemporary pendant lighting, and an abundance of cabinetry. The adjoining dining area is ideal for hosting,with modern lighting and lush garden views. Three generous bedrooms, including a light-filled primary suite with serene water views, provide comfort and privacy. Two fully updated bathrooms feature luxurious fixtures, including a walk-in glass shower with rainfall and handheld showerheads. The homes geothermal heating & cooling system ensures energy-efficient, year-round comfort with ultra-low carrying costs. Every detail, from the custom millwork to the contemporary lighting has been thoughtfully curated. Enjoy 87 feet of natural, clean shoreline with a private dock & boat launch. The expansive lawn invites summer activities, while the large, double-door drive-through garage provides ideal storage for vehicles & watercraft. Set near the end of a quiet cul-de-sac, this rare waterfront offering combines privacy, luxury, and convenience. Just 1.5 hours from the GTA and close to wineries, beaches, and vibrant artsscene, this is Prince Edward County living at its finest. (id:50787)
Sotheby's International Realty Canada
50 Ossington Drive
Hamilton, Ontario
Well maintained home in a family friendly area. Features a bright open living and dining area. The eat in kitchen features abundant natural light from a large window & skylight, appliances and a pantry for additional storage. Convenient attached 1.5 car garage offers inside access, side yard entry & an automatic garage door opener. Retreat to two generously sized bedrooms complemented by an oversized bathroom with ensuite privileges and a skylight. Enjoy the jacuzzi soaker tub or the separate glass door shower, updated vanity, medicine cabinet and linen closet. The walk out basement leads to a fully fenced yard complete with a deck, gas BBQ line, and built-in shed. Enjoy hassle-free yard maintenance with the 3-zone sprinkler system. The basement transforms into an entertainer's dream featuring a custom built bar with brass rail, rec room with electric fireplace and a convenient powder room. Additional basement amenities include a laundry room with extra storage, a cold room with shelving. Other features include exterior pot lights, owned Hot water heater, central vac & attachments. Perfectly positioned near shopping centers, schools, and parks including Turner Park. Offering the ideal balance of residential comfort and urban amenities. Don’t miss out on a wonderful place to call home. (id:50787)
Royal LePage State Realty
156 Brock Street
Brantford, Ontario
Welcome to 156 Brock Street, a beautifully updated 1-bedroom, 1-bathroom bungalow in the heart of Brantford’s East Ward. This cozy, move-in-ready home offers the charm of detached living without the hassle of condo fees, making it a perfect fit for first-time buyers, downsizers, or investors. Conveniently located near downtown, public transit, parks, and shops, this property blends simplicity, style, and affordability. This home is ideal for those seeking a low maintenance lifestyle or smart investment. Don't miss this rare opportunity to own a freehold home at an affordable price in a growing community! (id:50787)
Keller Williams Edge Realty
43 Sherway Street
Stoney Creek, Ontario
Rare Opportunity! Gorgeous 2-Storey Corner Townhome on an Oversized Lot – Fully Freehold! Proudly owned and meticulously maintained by the original owners, this immaculate 3-bedroom, 2.5-bathroom home showcases a modern design with no detail overlooked. The stylish kitchen features premium stainless steel appliances and elegant quartz countertops. Upgraded hardwood floors, custom ceramic tiles in the foyer and laundry room, chic accent walls, and designer light fixtures add a touch of sophistication throughout. Step outside to a fully fenced, private backyard – ideal for outdoor gatherings and relaxation. Ideally situated close to major highways, shopping, top-rated schools, and beautiful parks. A true gem, never tenanted and maintained in pristine condition! (id:50787)
Royal LePage Macro Realty
165 St Andrews Drive
Hamilton, Ontario
Welcome to this beautifully maintained 3-bedroom, 2-bath home nestled in the highly sought-after Vincent neighbourhood, where charm, space, and convenience come together in perfect harmony. Bright, spacious and move-in ready, this updated home features a stylish kitchen, generous living space, with a versatile lower level recreation room ideal for a kids play area, office or home gym, plus laundry and walk-out to the backyard. Outback awaits a rare custom built 10x10 workshop with electrical and 12’ ceilings, ideal for hobbies, storage or your next big project! Whether you’re looking for your first home, room to grow or a smart investment this property is the one you need to see! Located minutes from major highways, schools, parks, shopping, restaurants and Glendale Golf & Country Club. Don’t be TOO LATE*! *REG TM. RSA. (id:50787)
RE/MAX Escarpment Realty Inc.


