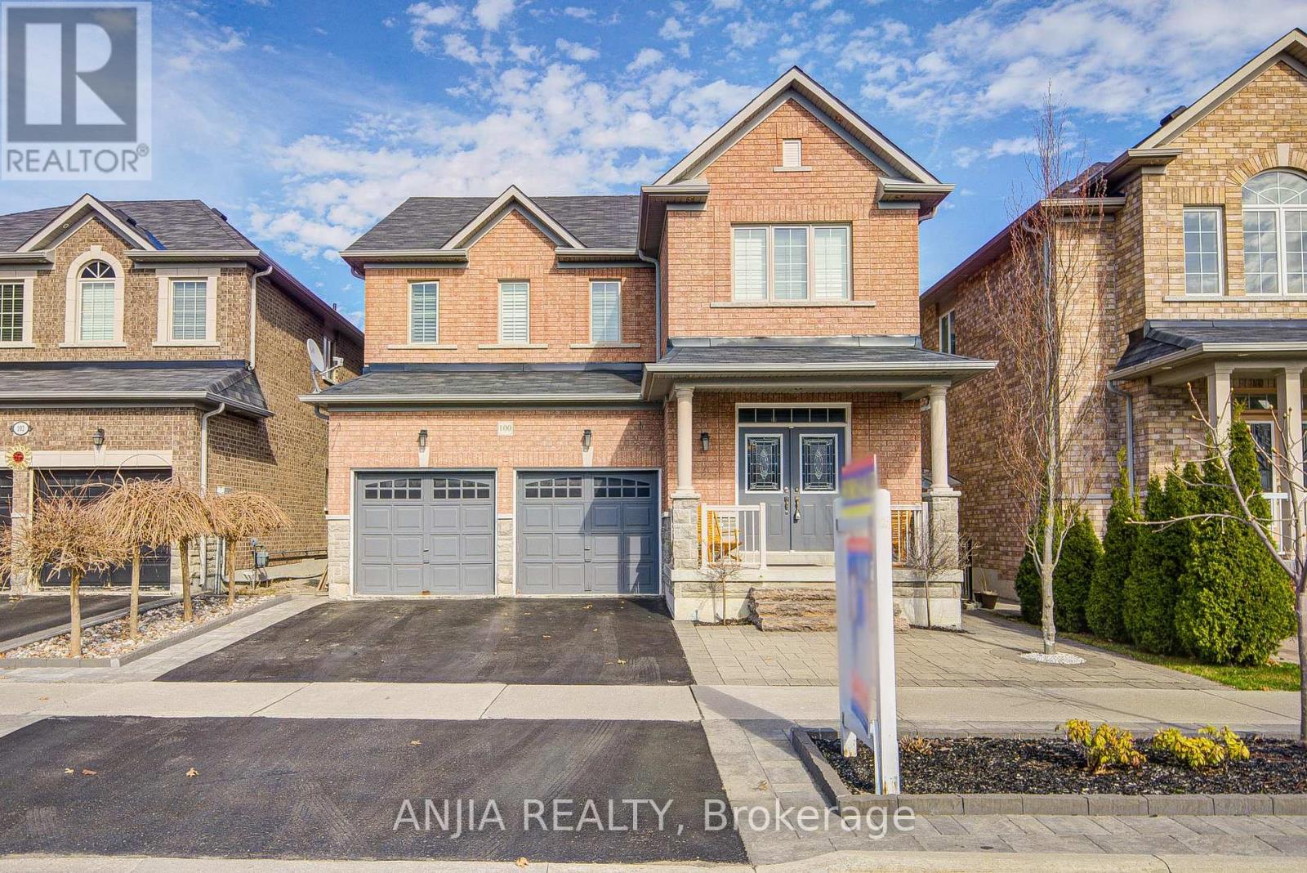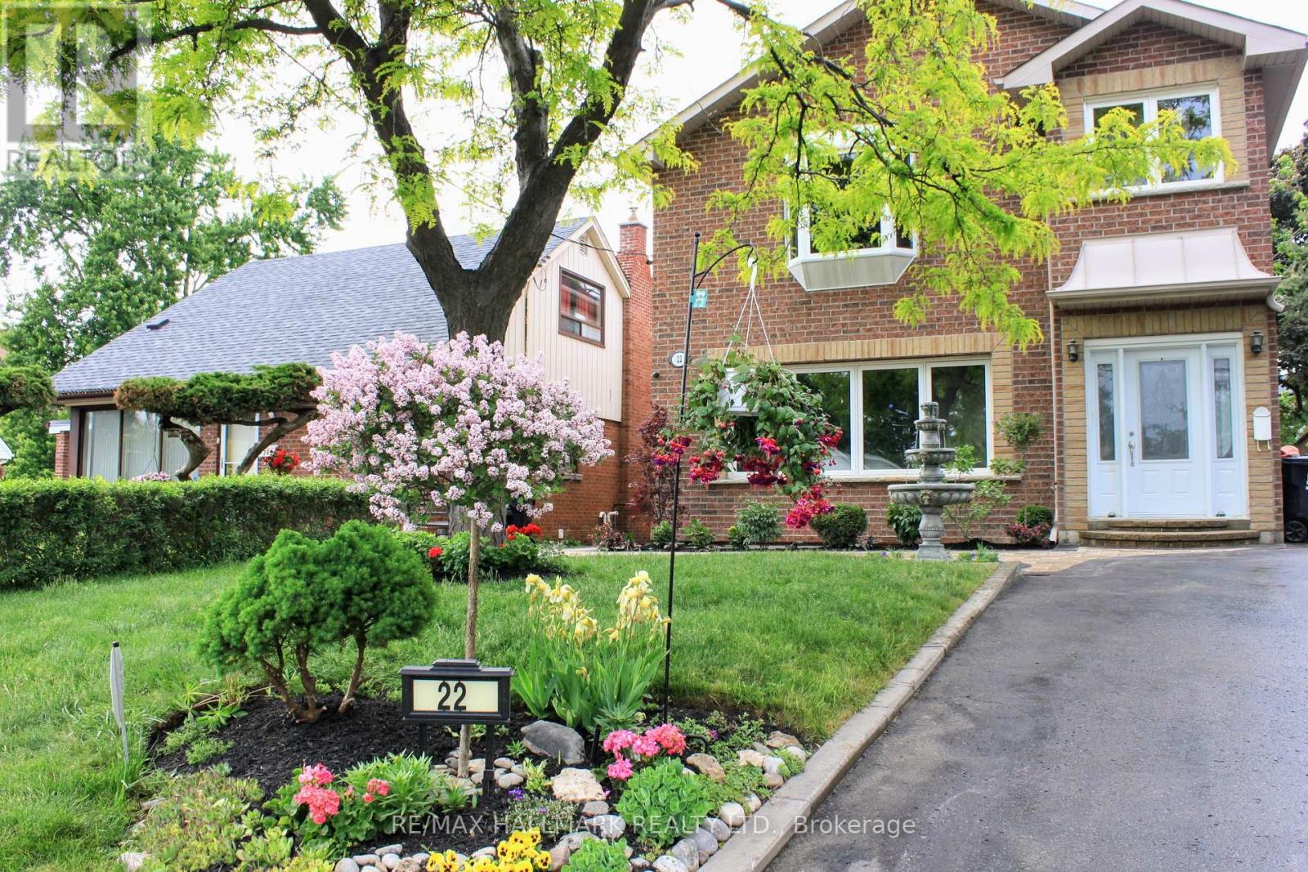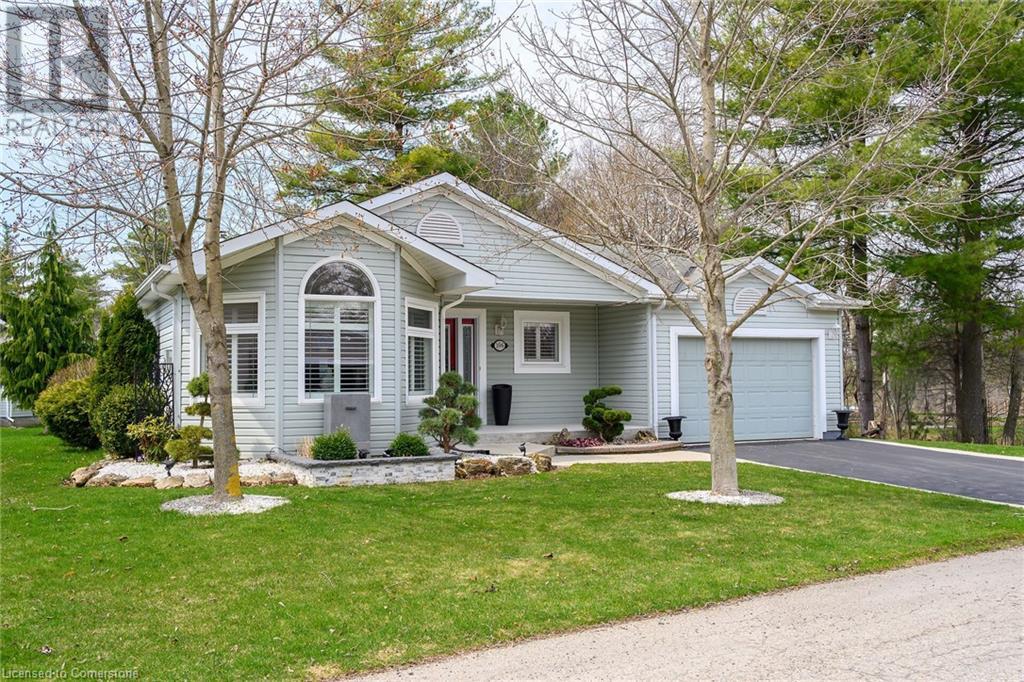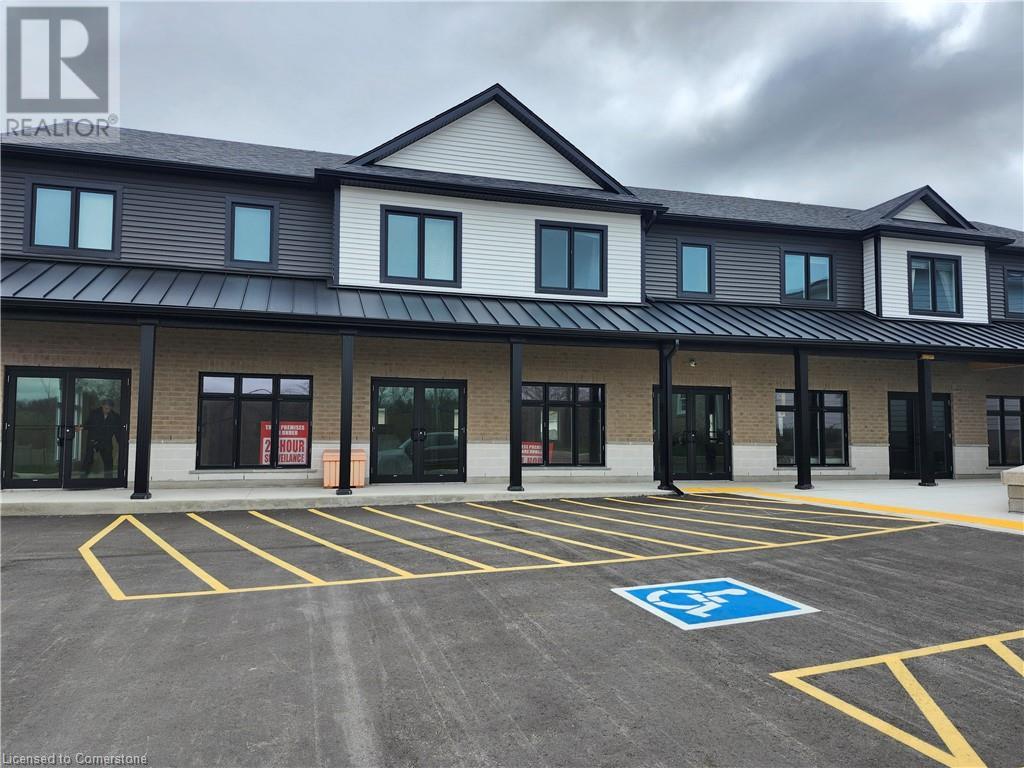100 James Mccullough Road
Whitchurch-Stouffville (Stouffville), Ontario
Absolutely Gorgeous 4+2 Bedroom, 4 Bathroom Greendale II Model By Greenpark Homes In Stouffville! Excellent Layout With Open-Concept Living Spaces And Abundant Natural Light Throughout. This Beautifully Maintained Family Home Features An Upgraded Kitchen With Granite Countertops, Central Island, Tall Cabinets, Ceramic Backsplash, And Stainless Steel Appliances Including A Gas Stove.Enjoy A Spacious Family Room With A Cozy Gas Fireplace, Direct Access To A 2-Car Garage, And A Fully Fenced Backyard With Interlocking Front And Back, Plus A Large Garden Shed.The Professionally Finished Basement Offers A Separate Entrance, Modern Kitchen With Quartz Countertops, 2 Bedrooms, Large Windows, Pot Lights, And Second Laundry Ideal For Rental Potential! Prime Location Just Minutes To Stouffville Hospital, Community Centre, YRT, Highway 7 & 407, Walmart, Restaurants, Top-Ranked Schools, Parks, And Much More! This Is The One Youve Been Waiting For Dont Miss It! A Must See! (id:50787)
Anjia Realty
141 Arnold Crescent
Essa (Angus), Ontario
Stunning, All Brick Quality Morra Built Family Home In The Sought After Growing Town Of Angus! 4 Bedroom, 3 Bathroom Home With Over 2,200+ SqFt Of Above Grade Living Space & Large Windows Throughout Providing Tons Of Natural Sunlight. Welcoming Foyer Leads To Open Concept Main Level Living Room Conveniently Combined With Formal Dining Room Boasting Gleaming Hardwood Flooring. Gorgeous Eat-In Kitchen Features Stainless Steel Appliances, Massive Centre Island, Floor To Ceiling Additional Cabinetry Wall, Upgraded Backsplash, & Tile Flooring, With A Walk-Out To The Fully Fenced & Landscaped Backyard! Kitchen Overlooks Cozy Family Room With Gas Fireplace & Large Windows Looking Straight To The Backyard. Main Level Office Is An Ideal Work From Home Space, Or An Additional Bonus Room For Your Imagination! Laundry Room With Laundry Sink & Access To Garage, Plus 2 Piece Powder Room. Upper Level Boasts 4 Spacious Bedrooms, Primary Bedroom With Walk-In Closet & 4 Piece Ensuite With Soaker Tub & Walk-In Shower! 3 More Bedrooms Feature Closet Space & 4 Piece Bathroom For Family Or Guests! Unfinished Basement Is A Blank Canvas Awaiting Your Personal Touch, With Spacious Rec Room! The Backyard Is An Entertainers Dream Boasting Unistone Patio, BBQ, Fire Pit, Above Grade Heated Salt Water Pool, & Garden Shed! Ideal For Hosting On Any Occasion Or Relaxing On A Warm Summer Day! Stunning Curb Appeal With Double Car Garage & 2 Additional Driveway Parking Spaces! Prime Location Nestled Just Off Of 5th Line, Only A 15 Minute Drive To Barrie, & All Immediate Amenities Are Located Right In Town Including Groceries, Restaurants, Parks, Schools, & More! A Perfect, Move-In Ready Family Home! (id:50787)
RE/MAX Hallmark Chay Realty
22 Sedgewick Crescent
Toronto (Ionview), Ontario
Much More Living Space than Most Brand New Homes !! Nestled on a safe and family-friendly residential street in Treverton Park, located just 5 minute walk from the Kennedy Subway/GO/LRT/Bus Terminal and amenities. Many Appealing Features in this huge 3700 sq ft home (incl bsmt): 5+2 bdrms, 4 bathrooms, 2-storey brick home with interesting Architectural Facade, large landscaped stone patio areas at front, side & back of house. New Hardwood floors throughout main & 2nd floor '24, whole house fully painted in '24. Bright home with many Large Picture Windows! Home was previously a 3 bdrm bungalow remodeled, extended and addition of 2nd storey in '09. Bathrooms all updated/renovated. The living room is large & L-shaped with fireplace & potlights. The large kitchen with granite counters, double sink & plenty of cupboard storage has room for a table/eating area and has a walk out to the backyard. Separate entrance to Bsmt apt that was built with heavy duty laminate floor and was rented as 1 bdrm. It could be rented as 2 bdrm basement apt or leave one room for storage. Potential to rent bsmt for approx. $2000/mth for 2 bdrms. Large 44 x 110 ft lot, with mature trees & perennial plants, fenced for privacy, great outdoor space! Such a Wonderful home, you will love it! **EXTRAS** Great house, and neighbourhood. Convenient Location; close to all amenities, transit, highways, schools & recreation too. Has been a well-loved home with many improvements over the years. Check out the attachments for more info on upgrades (id:50787)
RE/MAX Hallmark Realty Ltd.
319 - 60 Colborne Street
Toronto (Church-Yonge Corridor), Ontario
Live at the vibrant heart of Toronto! Welcome to 60 Colborne St, Unit 319. This bright, open concept 1 bedroom, 1 bath, condo features a modern kitchen with s/s appliances and marble countertops. From the moment you walk into the cozy hallway with laundry & 4PC bath you'll feel at home. The compact yet stylish sleek black kitchen includes marble countertops & potlighting. The combined living & dining areas highlight urban living and overlook the large balcony. The primary bedroom offers privacy with sliding doors. Situated in the dynamic St.Lawrence Market neighbourhood, you're mere steps from incredible boutiques, restaurants,markets, King Subway Stn, Union Stn, and the Financial District. Built in 2018 by Freed Developments and designed by Peter Clewes, this LEED Certified building offers resort-style amenities: a 24hr concierge, rooftop pool and lounge area, fitness centre, and guest suite.Ideal for young professionals, first-time buyers, or savvy investors opportunities like this don't stay long. 96 walk score. Book your showing today! (id:50787)
Royal LePage Signature Realty
1101 - 170 Fort York Boulevard
Toronto (Waterfront Communities), Ontario
Welcome to this beautifully appointed and freshly painted 1+1 bedroom suite, offering 643 sq. ft. of well-designed living space. Enjoy unobstructed west-facing views and spectacular sunsets from the large balcony overlooking Fort York. The galley-style kitchen features stainless steel appliances, granite countertops, porcelain tile flooring, ample cabinetry, and track lighting. It opens to a spacious living and dining area surrounded by floor-to-ceiling windows that flood the space with natural light. Sliding glass doors lead to the oversized balcony-- ideal for indoor-outdoor living. The bedroom offers floor-to-ceiling windows, double closets, and serene views. A large four-piece bathroom includes a shower/tub combo, floating vanity, porcelain tile, and a full mirror. The versatile den with a double closet can serve as a guest room or home office. Additional features include, ensuite laundry with stacked washer/dryer, a welcoming foyer with bench seating and a double closet, roller shades in the living area and bedroom, and existing light fixtures. The unit also includes; a large parking space and locker. Residents enjoy premium amenities: a fully equipped gym, 24/7 concierge, bike storage, guest suites, a rooftop deck, party room, library, and sauna. Conveniently located near public transit with the streetcar at the corner, this condo is steps to STACKT Market, the waterfront, King and Queen West, grocery stores, the library, and the Financial District. This is a rare chance to live in a vibrant, connected neighborhood while enjoying the comfort and style of a thoughtfully designed home with breathtaking views. (id:50787)
Rare Real Estate
819w - 27 Bathurst Street W
Toronto (Waterfront Communities), Ontario
Welcome Home To Westside Condos In The Heart Of Toronto's Vibrant Fashion District! Bright And Airy Studio Suite With Soaring 10' Ceilings And Functional Floor Plan With Private Balcony Overlooking Peaceful Courtyard. Thoughtfully Designed With Ensuite Laundry And Ample Storage, Including A Spacious Closet Featuring Built-In Organizers And Shelving. Enjoy A Full Suite Of Premium Amenities At Westside Condos: 24-Hour Concierge, Outdoor Pool, Rooftop Deck, Landscaped Courtyard Terrace, Expansive Gym, Yoga Studio, BBQ Areas, Party Room, Bike Storage, Guest Suites, And More. (id:50787)
RE/MAX Real Estate Centre Inc.
243 Johnston Avenue
Toronto (Lansing-Westgate), Ontario
Live, Build, Renovate, or Invest! Build your dream home or land bank.Great Value! Great Location! Discover the potential of this prime 40 x 130 ft with clear backyard south lot in the prestigious West Lansing Yonge & Sheppard neighbourhood! This property boasts a finished basement with a separate entrance. Property surrounded by multi-million dollar homes.Whether you're planning to build your dream home or seeking a prime investment opportunity in the heart of the city, this property offers it all! Enjoy the convenience of being within walking distance to ravines, tennis courts, great schools, shopping, restaurants, Yonge Street, TTC, and easy access to Highway 401. (id:50787)
Harvey Kalles Real Estate Ltd.
106 Bushmill Circle
Flamborough, Ontario
Welcome to 106 Bushmill, beautifully updated from top to bottom, located on the most coveted street in the desirable Antrim Glen Adult Community. Impeccably maintained home, offering ample main level living space and a professionally finished basement. This bright and open bungalow has gorgeous hand-scraped oak floors. The living and dining rooms flow seamlessly together, perfect for family gatherings. The updated kitchen is stunning with quartz counters, including a quartz waterfall island with seating, custom cabinetry, quality appliances and a view of your award winning gardens. The cozy family room overlooks the backyard and has a walk out to your very private composite deck with screened in gazebo and stone patio. The landscaping and gardens are breathtaking, the proud recipient of several awards! The curb appeal is 10+ with your charming front porch and cascading water-feature. An in-ground sprinkler system provides carefree maintenance. Back inside, the main level offers two spacious bedrooms, including a primary retreat with walk-in closet, and two full bathrooms including a dreamy soaker tub. The updated glass railing leads you to the finished basement, featuring new carpet, two large bedrooms, a recreation room, two piece bathroom (with space for a shower) and a utility room with lots of storage. The home has been freshly painted in neutral designer decor. Custom window coverings adorn the windows. Attached garage with access through the main floor laundry room as well as to the backyard. Antrim Glen is conveniently located between Waterdown, Cambridge and Guelph. Offering a vibrant lifestyle community with heated salt water pool, sauna, BBQ area, a lounge and kitchen for large gatherings, billiards, shuffleboard, library, craft room, horseshoes, private vegetable garden plots, and wooded walking trails. Move in ready, all you need to do is unpack, relax and enjoy! (id:50787)
Right At Home Realty
415 Water Street S
Cambridge, Ontario
Brand-new commercial building in a high-traffic location! Ample on-site parking and attractive outdoor green space enhance the appeal for clients and employees. Landlord is open to assisting with build-out to suit your business needs. Ideal for retail, office, or service-based tenants seeking visibility and flexibility (id:50787)
Royal LePage Macro Realty
497 Pinegrove Road
Oakville (Bc Bronte Creek), Ontario
Adonis Restaurant at 497 Pinegrove Rd presents a fantastic opportunity to take over a fully equipped, turnkey operation with endless potential. Currently operating as a popular Mediterranean eatery, the space is well-suited for rebranding to suit any cuisine or concept. Whether you're bringing a new cultural flavour to Oakville or launching a trendy café or bistro, the existing layout, chattels, and loyal neighbourhood following provide a strong foundation for success. Surrounded by a high-density residential community, loaded with ample parking and positioned on a well-trafficked corner, this location is ready for your culinary vision. That's not all, this location comes with a brand new lease term for 5 years with a 5 year renewal option at an incredibly low rent of $3000 + TMI and Utilities along with two months of free to renovate and make the space your own. This is a turnkey opportunity with built-in goodwill and unbeatable value. Please do not go direct or speak to staff. (id:50787)
Royal LePage Real Estate Services Ltd.
732 Eglinton Avenue E
Toronto (Leaside), Ontario
Welcome to an incredible opportunity in one of Toronto's most sought-after neighbourhoods - NORTH LEASIDE! This charming 3-bedroom classic Leaside detached home sits on a premium 25' x 125' lot, offering rare front yard parking and endless potential for families, renovators, investors and builders alike. Located within walking distance to Bayview shops & restaurants, Sunnybrook and Serena Gundy Parks and the brand new LRT - this home offers unbeatable convenience. Whether you're commuting downtown or enjoying local amenities, you'll love the lifestyle this location provides. Inside, the home features three bright bedrooms, a well-proportioned living and dining space with walkout to the back deck and a charming kitchen with opportunity to personalize, which overlooks the spacious backyard. There's a side entrance to basement that could be a rental unit once basement finished, if so desired. The private lot offers incredible possibilities with ability to build a 1291 sq ft garden suite or even redevelop into a fourplex (subject to city approval) to maximize value and living space. Families will appreciate being within the Northlea Elementary & Middle School catchment - offering highly regarded French Immersion programs and only steps to Leaside High School. It's a neighbourhood that grows with your family, providing excellent educational opportunities from kindergarten through to graduation. This property is truly flexible and filled with potential. Whether you're a first-time buyer seeking an entry into the coveted Leaside community, a renovator ready to update and modernize, or a builder/investor looking to capitalize on evolving zoning allowances, this home offers a rare opportunity to customize or redevelop to suit your vision. Don't miss your chance to secure a classic detached home in North Leaside where potential, location, and lifestyle come together beautifully. This is the one you've been waiting for! (id:50787)
RE/MAX Prime Properties - Unique Group
793 Steele Street
Port Colborne, Ontario
793 Steele St — your next home! Featuring 4 bedrooms, 1.5 baths, and over 1,200 sq ft of living space. This large corner lot boasts mature trees, and a large covered front porch. Inside, enjoy an open-concept main floor with in ceiling pot lights, crown moulding, and brand-new flooring. The sleek kitchen comes with new stainless-steel appliances including Gas stove, fridge and dishwasher, quartz counters and island with plenty of counter and cabinetry space! A mudroom with new washer/dryer leads to a massive backyard—with new fence & access to a detached single car garage and single car driveway for 2 parking spots total & plenty of street parking available. Upstairs, the 4 bright bedrooms, while the spa-like 4-piece washroom features a sitting nook. The home has an updated 100-amp panel, central AC, central heat controlled by a Nest thermostat. Close to schools and amenities, this move-in-ready home is just waiting for you! Tenants are responsible for: Utilities (Hydro, Gas, Water), HWT rental, Grass & Snow maintenance. (id:50787)
Exp Realty












