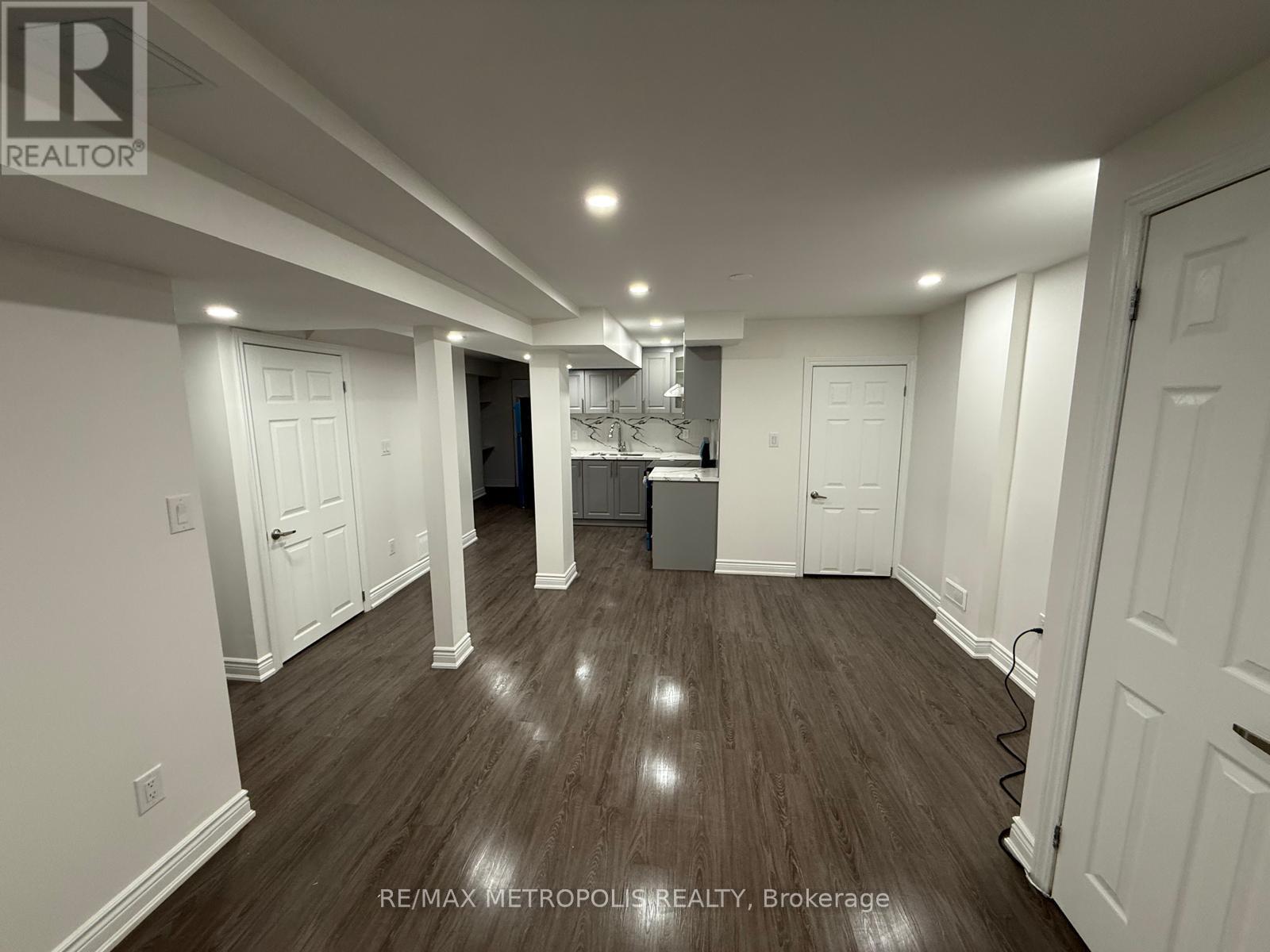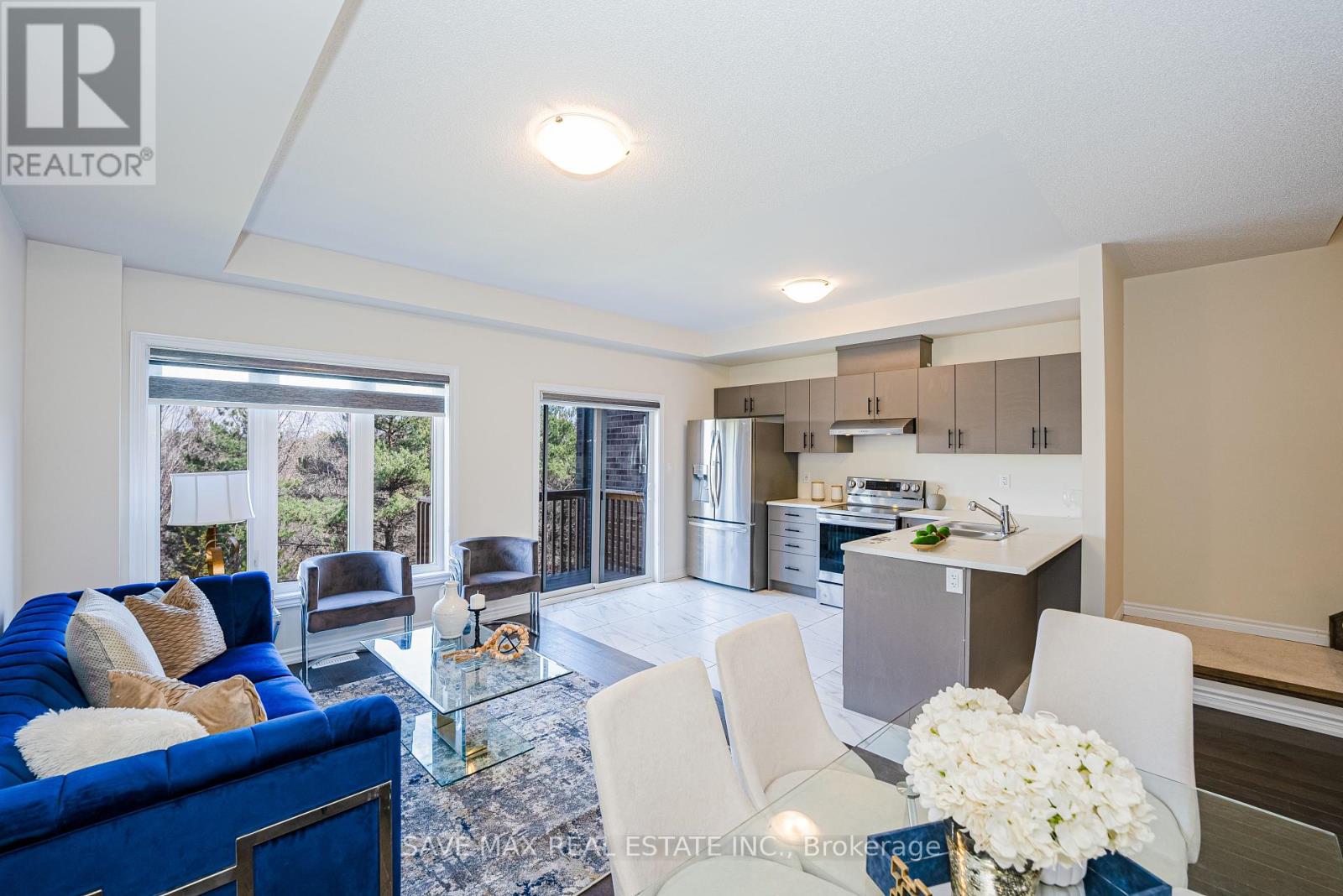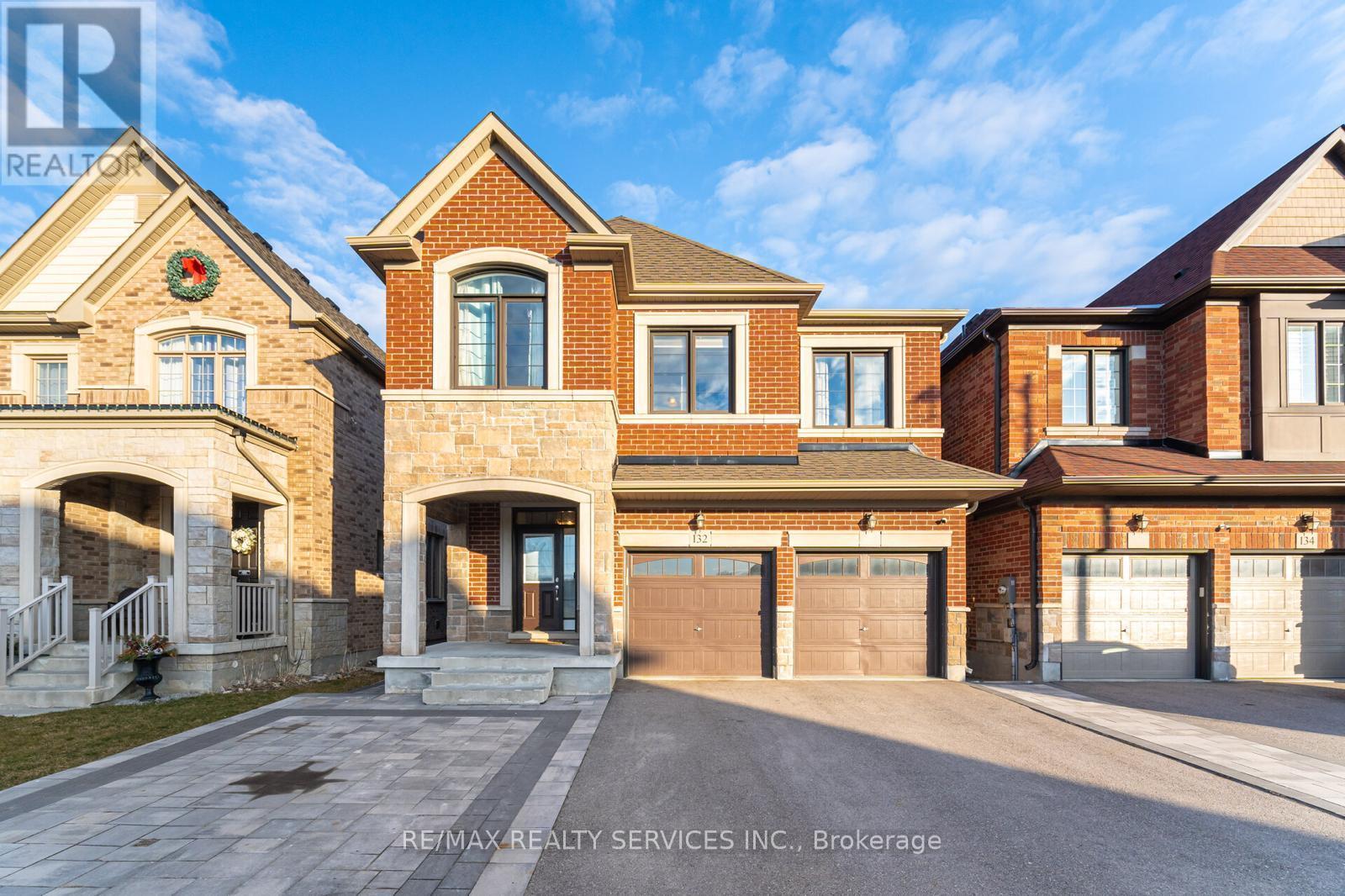12 Valley Road
St. Catharines, Ontario
Lovingly Maintained by the Same Family for Over 50 Years! This cherished home is full of warmth, character, and countless memories — and now it’s ready for its next chapter. Nestled on an impressive 84 x 193 ft lot in an amazing neighborhood, the possibilities here are truly endless. Whether you're dreaming of a garden oasis, expansion, or simply enjoying the space as is, there's room for it all. Step inside and feel the welcoming atmosphere of a home that’s been cared for through the decades. Sunlight pours through large windows, filling every room with natural light. The cozy fireplace creates the perfect spot to relax and unwind after a long day. A separate entrance offers ideal in-law suite potential or extra flexibility for multi-generational living. Plus, the long driveway makes parking easy and convenient for family and guests. Located just minutes from schools, parks, shopping, and transit, you'll love the convenience of this well-connected community. This is more than just a house — it’s a place to make memories. Don’t miss your chance to make it your own (id:50787)
RE/MAX Escarpment Golfi Realty Inc.
Bsmt - 68 St. Joan Of Arc Avenue
Vaughan (Maple), Ontario
Newly built 2 Bedroom 1 Bathroom Walk up basement in Vaughan. Perfect For A Young Couple/Small Family. Ensuite Washer & Dryer, ample storage, 1 Parking Incl. Steps To Schools, Parks, Transit. Non Smoking Unit, Pet Restrictions, Tenant To Pay 40% Utilities. (id:50787)
RE/MAX Metropolis Realty
90 Pottruff Road N
Hamilton (Kentley), Ontario
Cherished by the same family for over 50 years, this welcoming home offers timeless charm and a fantastic location. Situated close to all amenities with convenient access to the Red Hill Valley Parkway, its the perfect blend of comfort and accessibility ready to be loved by its next family. Step inside to a thoughtfully designed floorplan featuring a spacious eat-in kitchen, a dining room with sliding doors leading to a generous backyard, and a bright, inviting living room. The upper level boasts three sizable bedrooms and a full 4-piece bath. Original hardwood flooring lies beneath the carpet in the living room, dining room, and all bedrooms offering great potential to restore its classic beauty. The lower levels are ideal for extended family or in-law living, featuring a separate entrance, cozy family room with fireplace, an additional bedroom, updated bathroom, and a modern eat-in kitchen. Additional highlights include a single car garage, irrigation system, new furnace and A/C (22), and ample room throughout. Room sizes are approximate. (id:50787)
RE/MAX Escarpment Realty Inc.
62 Hillcroft Way
Kawartha Lakes (Bobcaygeon), Ontario
We ere excited to Welcome you to this Beautiful New Subdivision Development " Stars of Bobcaygeon ", This Brand New Never Lived, Ready to Move In a 4 Bedrooms, Double Garage, Detached House in Bobcaygeon! All bedrooms are spacious and bright and located on the 2nd floor. The primary bedroom features with gorgeous En-suite and walk-in closet. Lots of day lights throughout this house, Hardwood floor throughout on the main floor! Direct access to Garage, Walk Out to Backyard. Mins to Downtown Bobcaygeon, Restaurants, Groceries, Medical and More! Surrounded by Lakes, Beach,Yacht Club! (id:50787)
Royal LePage Terrequity Realty
146 Victoria Street W
New Tecumseth (Alliston), Ontario
Turnkey Income Property 14 Units with Expansion PotentialA rare opportunity to own a steady, high-yield income property. This well-maintained building features 14 fully renovated units, each equipped with a kitchenette including stove, oven, range hood, and fridge. The property operates primarily as short-term rentals with the flexibility for longer stays, ensuring consistent cash flow.The lower level offers the potential to add 34 more units, boosting future revenue. Zoned Downtown Commercial, this site also holds strong redevelopment or repurposing potential.Dual access from Front Street and Elizabeth Street adds convenience and value. With excellent upkeep, a central location, and long-term growth prospects, this property is an income generator for today and the next generation. (id:50787)
Msierra Realty Group Inc.
7 - 35 Romilly Avenue
Brampton (Northwest Brampton), Ontario
Welcome to this brand-new, never-lived-in end-unit stacked townhouse, offering 2 spacious bedrooms and 2 modern full bathrooms, available for lease in the highly sought-after neighbourhood of Northwest Brampton. This beautifully designed home features a contemporary kitchen equipped with quartz countertops, stainless steel appliances, and a functional breakfast bar perfect for everyday living and entertaining. Large windows throughout the unit allow for an abundance of natural light, creating a warm and inviting atmosphere. Ideally located just minutes from Mount Pleasant GO Station, this home offers convenient access to public transit, making commuting a breeze. You'll also find essential amenities nearby, including grocery stores banks, schools, shopping plazas, and restaurants. Don't miss out on this exceptional leasing opportunity in one of Brampton's most desirable communities. (id:50787)
RE/MAX Gold Realty Inc.
38 Senay Circle
Clarington (Courtice), Ontario
This townhouse is 2 story has a walk out Basement and is a RAVINE LOT, exquisite brand-new 3-bedroom, 3-bathroom townhome, nestled in the highly coveted Courtice community, offers over 1,500 square feet of elegant living space. Perfectly designed for those seeking contemporary finishes and a fresh, move-in ready home, this property blends modern style with exceptional comfort. The open-concept main floor is perfect for both everyday relaxation and hosting guests, while the upper level provides a serene sanctuary with a generously sized primary bedroom and two additional well-appointed bedrooms. Situated in a vibrant, family-friendly neighborhood just minutes from the 401 and a variety of local amenities, this home presents an incredible opportunity to own a stunning property in one of Courtice's most desirable areas. POTL Fees is $159.95/mo. Be the first to experience all the luxury and convenience this home has to offer! (id:50787)
Save Max Real Estate Inc.
340 West 5th Street
Hamilton (Buchanan), Ontario
This all-brick bungalow offers incredible potential in a sought-after location. Just around the corner from Mohawk College, it features 3 bedrooms, an attached garage, and a separate entrance to the basement- ideal for an in-law suite or income potential. Whether you're an investor looking to expand your portfolio or a buyer eager to add your personal touch, this home is full of possibilities. (id:50787)
RE/MAX Escarpment Realty Inc.
650 Oxford Street E
London East (East C), Ontario
Rare Investment + Lifestyle Opportunity! Welcome to 650 Oxford Street East, a prime property in the heart of London, ON, now available for sale at $850,000.This is not just a home; it's a revenue-generating machine. Featuring a spacious 5-bedroom main house and a separate Airbnb unit that produces over $50,000/year in income, this property is ideal for investors, families looking to house-hack, or multi-generational living. With the proper LTC licensing, the Airbnb potential can continue to deliver passive income year after year. The home is nestled in an incredibly convenient neighborhood just minutes from downtown London, Fanshawe College, Western University, and steps away from gyms, grocery stores, Shoppers Drug Mart, medical clinics, dental offices, cafes, parks, and more. Whether you're a student, landlord, investor, or someone looking for a comfortable home with supplemental income, this property checks every box. The 5-bedroom layout is perfect for families or tenants. The additional front unit offers privacy and opportunity to continue running a short-term rental or convert to a long-term suite (with proper approvals). Subleasing is permitted with due diligence and landlord approval. Parking, curb appeal, and functionality all make this home a complete package. Whether you're an investor or a buyer looking to live and earn, this one is easy to show and even easier to love. Don't miss out on this incredible opportunity to own in one of London's most profitable and livable areas. (id:50787)
Executive Homes Realty Inc.
425 Edenbrook Hill Drive
Brampton (Northwest Brampton), Ontario
Welcome to Your Dream Home! This stunning, fully upgraded home offers everything your family needs and more. Featuring 5 spacious bedrooms upstairs and a legal 2-bedroom basement apartment, its perfect for large families or those looking for rental income potential. The second floor boasts 4 full bathrooms, including 3 luxurious Ensuite and a convenient common bathroom, and laundry on 2nd floor ensuring everyone has their own space. The master bedroom is a true retreat, complete with a spa-like 5-piece Ensuite On the main floor, you'll find a bright and inviting Great Room with a cozy fireplace and large windows that flood the space with natural light. The heart of the home is the modern, open-concept kitchen, featuring a center island, stainless steel appliances, and connected dining and breakfast areas- perfect for entertaining. Step outside to a low-maintenance concrete backyard and concrete walkways on both sides of the house, ideal for outdoor gatherings. A new storage shed provides plenty of extra space, and a water softener adds extra comfort to your everyday living. The legal basement apartment offers a separate side entrance, separate laundry making it an excellent income-generating suite or private space for extended family. Location, Location, Location! Conveniently close to two neighborhood parks, top-rated schools, public transit, banks, Cassie Campbell Community Centre, and Mount Pleasant GO Station -everything you need is just minutes away! This incredible home is a must-see. Don't miss your chance to own a beautifully maintained property in a prime location! (id:50787)
Homelife/miracle Realty Ltd
31 Dolomite Drive
Brampton (Bram East), Ontario
IMAGINE A LARGE SWIMMING POOL IN THE BACKYARD!! BIGGEST HOME With Main Floor In-Law Suite On a DOUBLE THE SIZE OF A REGULAR LOT SALE WITH SIX (6) TO EIGHT (8) PARKINGS AND OPPORTUNITY TO CREATE TWO TO THREE DWELLING UNITS IN BASEMENT PLUS BACKYARD IN HEART OF EAST Brampton, Close To Major Intersection of Castlemore Rd & The Gore Road & Minor Intersection of Literacy Dr & Academy Drive!! Total Lot Size 830.84 square meters or 8,944.23 square feet!! Fully Upgraded 6 Bed 5.5 Bath 3860 Sq Ft Above Grade Detached Including In-law suite With Full Bath on Main Floor!! Walk up Basement Entrance With Additional Basement Windows As Well As Side Entrance!! Increased Basement Height on Pie Shaped Extra Deep Biggest Lot - Lot Size (In Meters) Front 9.25 x Depth 37.92 x Depth 36.04 x Back 15.76 +19.92!! Construct A Very Large Swimming Pool Or An Impressive Backyard Garden, Or a Beautiful Patio In A Very Big Backyard!! 45' Ft Front Pie Shaped Deep Premium Biggest Lot in The Community!! Separate Basement Entrance, As Well As Side Entrance In-law Suite On Main Floor With Full Bath for Added Convenience!! Increased Basement Ceiling Height & Additional Egress Windows with Two Exits!! Brand New Never Lived in Fully Upgraded Home with Tons of Upgrades!! Best Elevation - Impressive Stone and Brick Combination6 Bed 5.5 Bath 2 Car Garage plus Four (4) to Six (6) cars on the extended driveway with No Sidewalk!! The Best Floor Plan. Each Room is Connected to a Private Bathroom!! Primary Bed Has a Standing Shower, BathTub, His & Her Closets!! Two Car Garage Parking and Six Car Parkings on The DriveWay! Close To Hwy 50 & Castlemore in Brampton East High Demand!! Biggest Lot Size in Community (In Meters) Front 9.25 x Depth 37.92 x Depth 36.04 x Back 15.76 +19.92!! Biggest Lot Size in Community (In Feet) Front: 30.354 ft x Depth 1: 124.428 ft x Depth 2: 118.252 ft x Back: 117.055 ft - Extra Deep Extra Frontage 45 Ft Front Pie Shaped Lot!! New Home Comes With Builder 1,2 & 7 Year Tarion Warranty. (id:50787)
RE/MAX Gold Realty Inc.
132 Meadow Vista Crescent
East Gwillimbury (Holland Landing), Ontario
Don't miss this incredible opportunity to own a gem in one of the most sought-after neighborhoods. This stunning detached home is move-in ready and offers a spacious, well-designed layout perfect for families of all sizes. Enjoy a large, family-sized eat-in kitchen, 4 generously sized bedrooms, and 3 full bathrooms on the upper level. The fully finished 2-bedroom basement includes a kitchen, full bathroom, living space, and a walk-out to the backyard. Offering parking for up to 6 cars, this home truly has it all. Conveniently located close to major highways, top-rated schools, shopping centers, and countless other amenities. A must-see! (id:50787)
RE/MAX Realty Services Inc.












