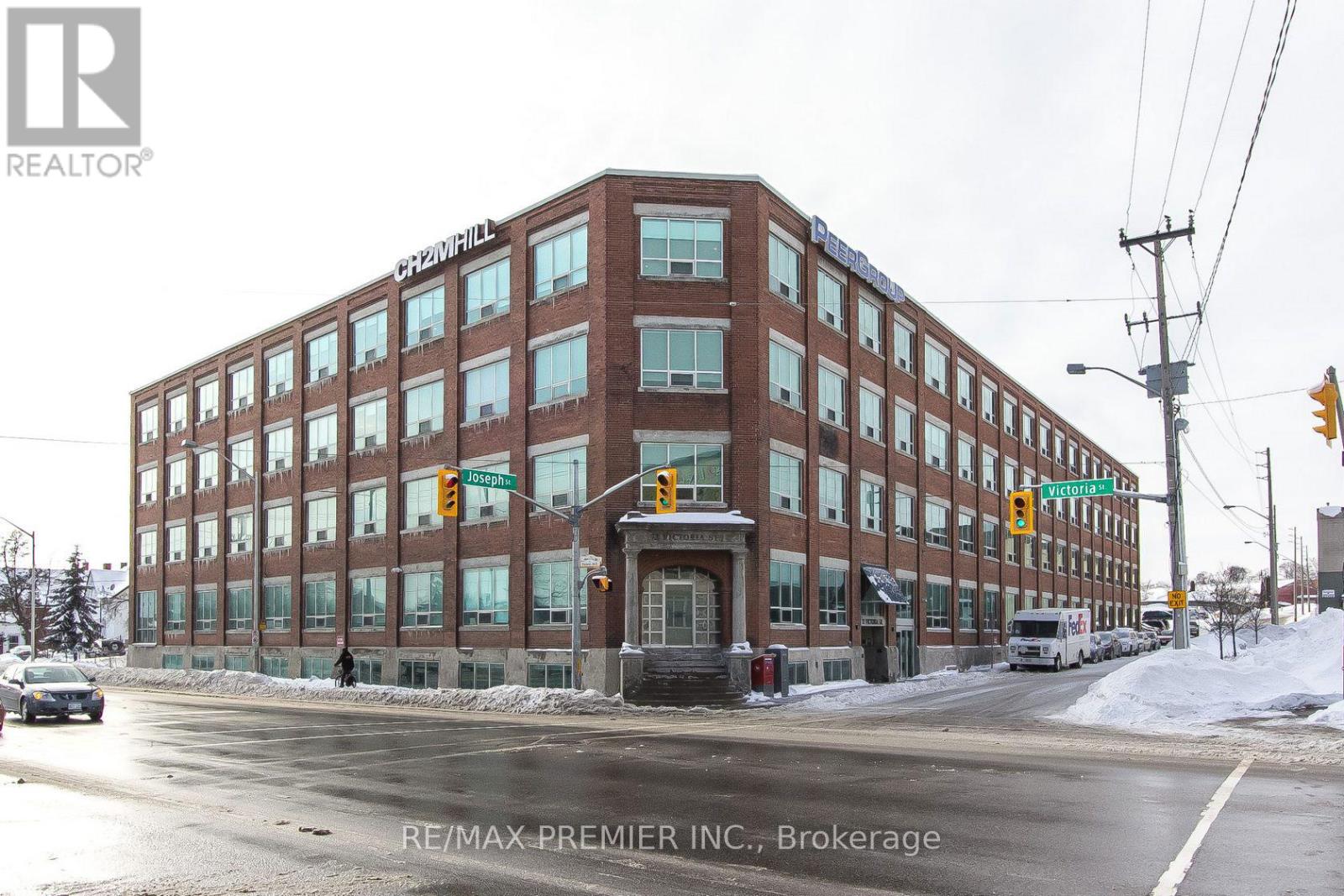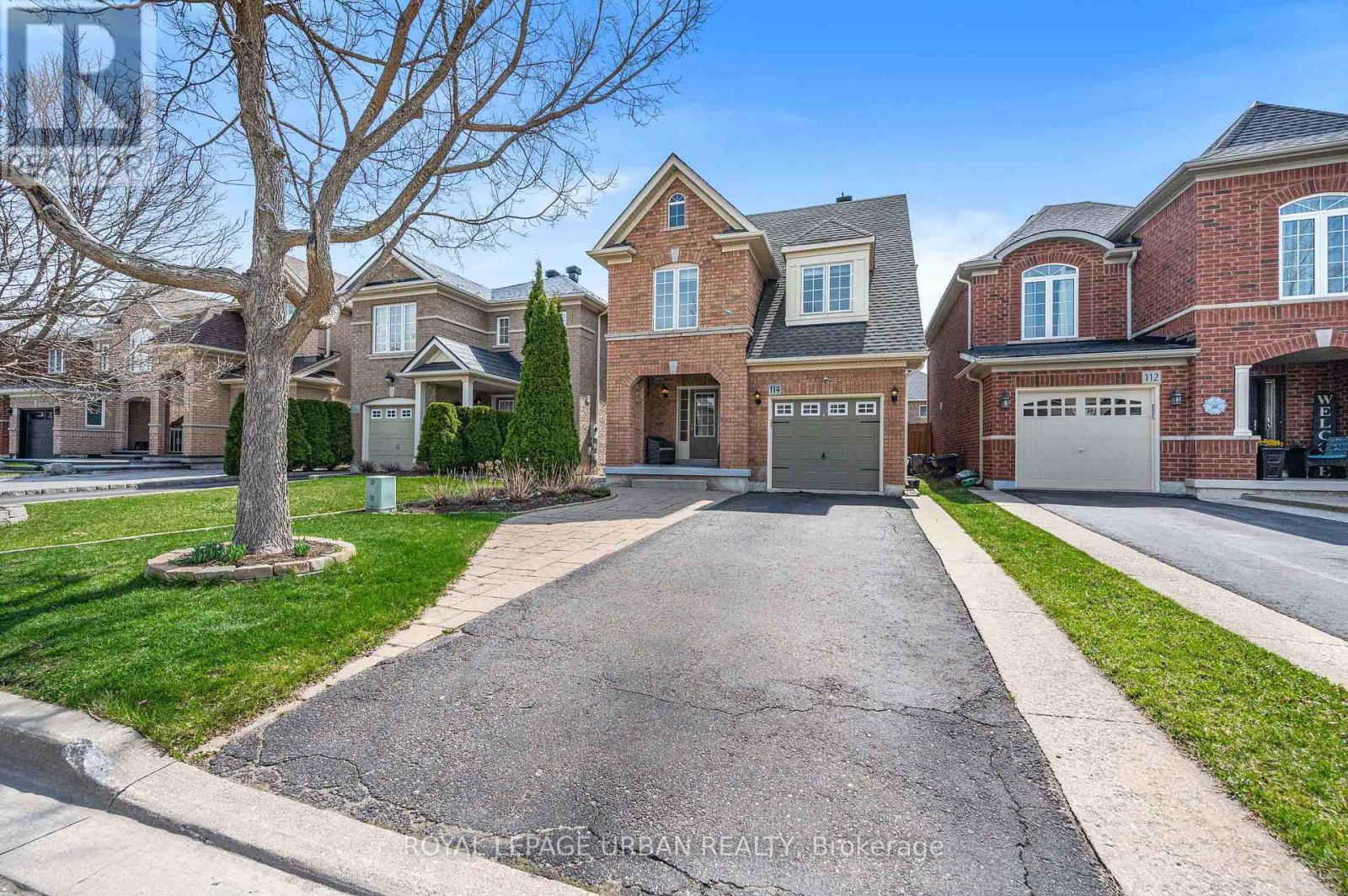404 - 7 Mabelle Avenue
Toronto (Islington-City Centre West), Ontario
**AVAILABLE IMMEDIATELY*** This luxury 2 Bedroom and 2 Bathroom condo suite offers 692 square feet of open living space. Located on the 4th floor, enjoy your views from a spacious and private balcony. This suite comes fully equipped with energy efficient 5-star modern appliances, integrated dishwasher, contemporary soft close cabinetry, in suite laundry, and floor to ceiling windows with coverings included. Parking and locker are included in this suite. (id:50787)
Del Realty Incorporated
22 Coho Drive
Whitby (Lynde Creek), Ontario
Welcome to 3 Bedroom 3 Bath Townhouse in Lynde Creek one of the prestigious neighbourhood in Whitby. Beautiful 9FT ceiling height on the main floor walking into front foyer with Porcelain Tiles & Hardwood Floors * Kitchen with Quartz Counters & Stainless Steel Appliances * family Room with Gas Fireplace * Entrance to the garage * Private fenced Backyard * Hardwood Stairs walks up to Double Door Master Bedroom with 6pc Ensuite * Lots of Natural Light on Main & Second floor * carpet Free * 3 Cars Parking * Close to Good Schools , Hwy 401 & 412 , Shops , Parks , Golf course & More. (id:50787)
Century 21 Percy Fulton Ltd.
344 Paliser Crescent S
Richmond Hill (Harding), Ontario
***60 Ft Wide Premium Lot!*** Discover this sun-drenched, south-backing detached bungalow nestled in the heart of Richmond Hill's highly sought-after Harding neighborhood! This charming 3+1 bedroom, 2-bathroom home offers a spacious living/dining room warmed by a fireplace, gleaming hardwood floors, elegant crown moulding. The finished basement provides valuable extra living space.Location is paramount! Situated on a quiet street, you're steps away from top-ranked Bayview S.S. Enjoy unparalleled convenience with parks, the community centre, T&T Supermarket, malls, and various amenities within easy reach. Excellent transit options include nearby bus routes and the GO Train station. Commuters will love the quick access to Hwys 7, 407, and the 404 is just a 10-minute drive away. A fantastic opportunity in a prime, family-friendly community! (id:50787)
RE/MAX Realtron Jim Mo Realty
820 Parnian Private N
Ottawa, Ontario
Welcome to this brand new 3-bedroom, 1.5-bathroom upper-level stacked condo townhouse located in the highly sought-after community of Barrhaven. As you enter, you'll find a full closet space perfect for organizing jackets and everyday essentials. The second floor offers a spacious and bright living room, a full-size modern kitchen with a breakfast bar, a walkout balcony for fresh air and relaxation, a convenient powder room, and an extra storage room. The third floor features three well-sized bedrooms, each with its own closet, including a primary bedroom and one secondary bedroom with direct access to a private balcony. A full bathroom and in-unit laundry complete this level, making daily living incredibly convenient. With a thoughtful and practical layout designed for comfort and functionality, this home is perfect for families, young professionals, or anyone seeking stylish, low-maintenance living close to parks, schools, shopping, and transit. Conveniently located near Barrhaven Marketplace, parks, schools, shopping, dining, and transit, this is the perfect place to call home. Deposit $5000 required. All the utilities are extra. (id:50787)
Exp Realty
1216 - 31 Tippett Road N
Toronto (Clanton Park), Ontario
**Stunning 1-Bedroom with Panoramic Northern Views** This Beautifully Designed Unit Boasts A Sleek European-Style Kitchen With Two-Tone Custom Cabinetry, Centre Island With Storage Section, Quartz Countertops, Stainless Steel Appliances And An Integrated Dishwasher. Enjoy Full-Size In-Suite Laundry, Floor-To-Ceiling Windows That Fill The Space With Natural Light, 9-Foot Ceilings & Wide Plank Laminate Flooring Thru-Out Living Areas. The Generously Sized Bedroom Offers A Relaxing Retreat & The Private Balcony Delivers Breathtaking Views **Unit Floor Plan Attached** (id:50787)
Royal LePage Your Community Realty
300-23 - 72 Victoria Street S
Kitchener, Ontario
Step into success at 72 Victoria Street South, a standout address in the heart of Kitcheners innovation district! This modern, professional office space offers the perfect blend of accessibility, style, and function ideal for startups, established firms, and creative teams alike. Situated just steps from downtown, transit, and key tech hubs, your business will thrive in a vibrant, high-traffic area surrounded by cafes, shops, and amenities. Whether you're scaling up or setting up, 72 Victoria St S offers the professional environment and strategic location your business needs to grow. (id:50787)
RE/MAX Premier Inc.
3512 - 7890 Jane Street
Vaughan (Vaughan Corporate Centre), Ontario
Gorgeous Luxury Condo Transit City 5. 2 Bedrooms & 2 Washrooms Corner Unit With Unobstructed South East View Of The Toronto Skyline. 799 Sqft + 260Sqft Of Wrap Around Balcony. High End Finishes & Top Of The Line Appliances, Modern Decor. Steps To Subway, 5 Mins To York University, 30 Mins To Downtown Toronto. Perfect Accommodation For Commuters & Urban Professionals. One parking and one locker included. (id:50787)
RE/MAX Experts
12 Sasco Way
Essa (Angus), Ontario
Welcome to this beautifully upgraded 2-storey, the largest 4Bed/4Bath model on an extra-deep lot in one of Anguss most desirable communities. Move-in ready and nearly new, this spacious home offers 2,601 sq ft of finished living space, including a freshly completed open-concept basement perfect for recreation or future customization. The main floor features 9-ft ceilings, premium German flooring, and a striking oak staircase, with a bright open-concept layout ideal for both everyday living and entertaining. Enjoy generous dining, living, and family areas, plus a gourmet eat-in kitchen with stainless steel appliances, ample cabinetry, and counterspace. Walk out to a deep, fully fenced yard with extended patio and gazebo padperfect for BBQs, kids, and guests. Upstairs, retreat to a large primary suite with walk-in closet, dual sinks, and spa-like ensuite. Two bedrooms share a Jack & Jill bath, with a fourth bedroom and main floor powder room. Main-floor laundry with sink also serves as a mudroom with inside garage access. Double garage with indoor entry plus parking for 4 more. Close to schools, trails, parks, shopping, Hwy 400, Base Borden, and Barrie. ** This is a linked property.** (id:50787)
Sutton Group-Admiral Realty Inc.
1099 Costigan Road
Milton (Cl Clarke), Ontario
Move IN Ready Home in a Prime Location of Milton - Clarke, This bright and 3 Bedroom spacious Detach home in a family-friendly neighborhood offers 10 ceilings, a modern kitchen with quartz countertops & stainless steel appliances, and a cathedral-ceilinged family room with a fireplace & backyard access. The primary bedroom features a walk-in closet and updated ensuite, while the finished basement includes a rec room, bar, and office space. Enjoy new light fixtures, fresh window coverings, a backyard shed, and a stamped concrete patio. Available furnished or unfurnished to suit your needs! (id:50787)
Save Max Specialists Realty
2701 - 1 Grandview Avenue
Markham (Grandview), Ontario
Stunning And Spacious 2+1 Bedroom, 2 Bathroom Corner Unit At The Vanguard Tower With Over 1,000 Sq Ft Of Luxurious Living Space Plus A Large Balcony With Panoramic, Unobstructed Northwest Views. This Upgraded Suite Is Loaded With Rare Builder Upgrades, Including A Gourmet Kitchen With Center Island, High-End Built-In Appliances, And Pot Lights Throughout, A Rare Find In This Building. Natural Light Floods The Unit Through Multiple Oversized Windows. The Primary Bedroom Features A Walk-In Closet And A Custom His & Hers Double Vanity In The Ensuite. Also Includes A Heavy-Duty Front-Load Washer & Dryer, 1 Parking, And 1 Locker. (id:50787)
RE/MAX Realtron Barry Cohen Homes Inc.
50 Baycliffe Drive
Whitby (Williamsburg), Ontario
**Luxury Living in a Prime Location!**Welcome to this stunning **4-bedroom home**, perfectly situated near Taunton & Hwy 412! This **bright and spacious** gem boasts **9 ceilings**, elegant **hardwood floors on the main level**, and a **fully fenced backyard**-ideal for relaxation and entertaining.Enjoy unmatched convenience**, with top-rated **schools, parks, grocery stores, and amenities** just minutes away. With **shared utilities (tenant responsible for 70%)**, this home offers the perfect balance of **comfort, style, and accessibility**.Don't miss out on this incredible opportunity-book your showing today! (id:50787)
Homelife/miracle Realty Ltd
114 Ballantine Drive
Halton Hills (Georgetown), Ontario
This beautiful 3 bedroom, 2.5 bathroom detached house is tucked into one of the most coveted neighbourhoods of south Georgetown within easy driving distance of highways 401 and 407 for quick and easy access to downtown Toronto. It is conveniently located very close to top-rated schools (including French immersion), Premium Outlet Mall, and the Gellert Community Park and Community Centre. Natural bright light streams into this home from the front foyer right to the living area in the back. Highly functional layout for families features an open concept kitchen/dining/living-family room with direct access to the backyard from the kitchen/dining area. It boasts a contemporary timeless styling throughout the home. The kitchen has been updated and includes beautiful and durable granite countertops and stainless steel appliances (including a newer dishwasher). The kitchen island with breakfast bar is the perfect setting for animated conversations with family or friends while the chef of the family creates his or her culinary masterpieces. The living room/family room adjacent to the kitchen features a vaulted ceiling and cozy electric fireplace with stunning stone surround. Textured hardwood floors lend a certain timeless vintage quality to the living/kitchen area. There is a 2-piece bathroom on the main level discreetly located down a few steps tucked, away from the living/kitchen area for extra privacy. The spacious Master bedroom features a huge walk-in closet, & ensuite bathroom overlooking the backyard. The finished basement features a fun play area under the stairs for the little ones as well as a laundry room, utility room, and cold room for your preserves. Walk out to the sunny, south-facing, very private fenced backyard from the sliding kitchen doors and enjoy the beautiful gazebo and wooden swing on those perfect spring/autumn days and sultry summer evenings. There is direct access from the garage to the house for your added convenience during inclement weather. (id:50787)
Royal LePage Urban Realty












