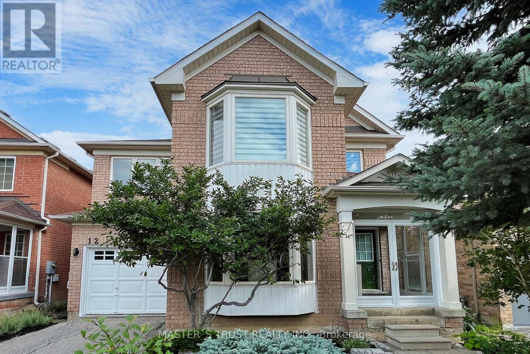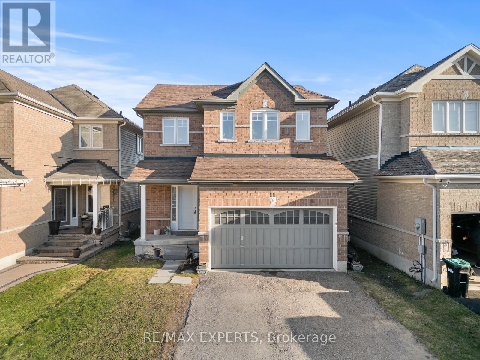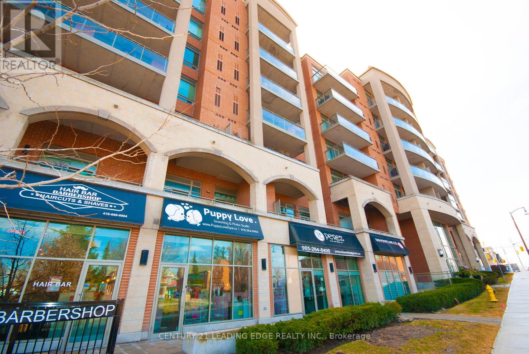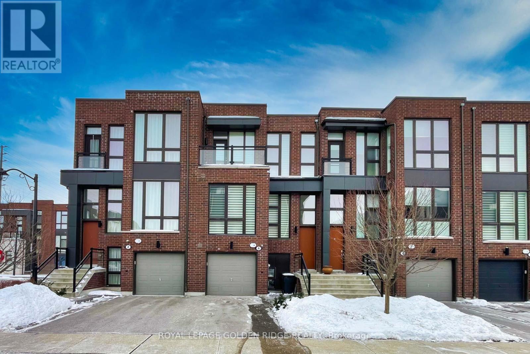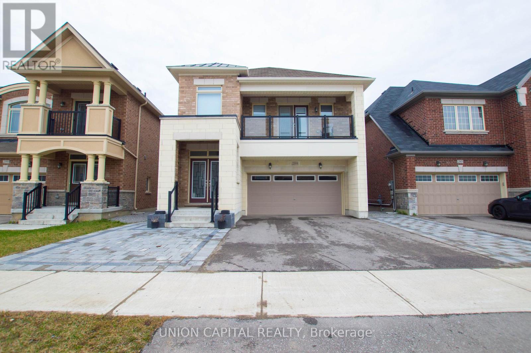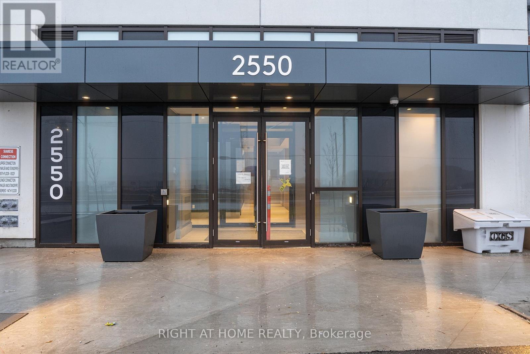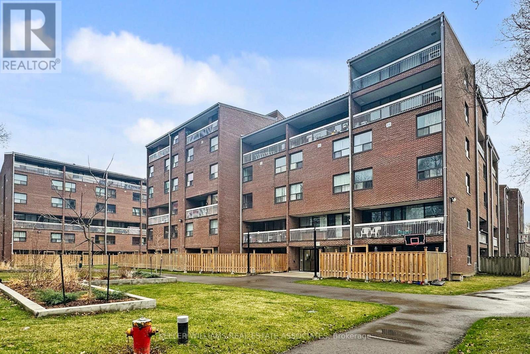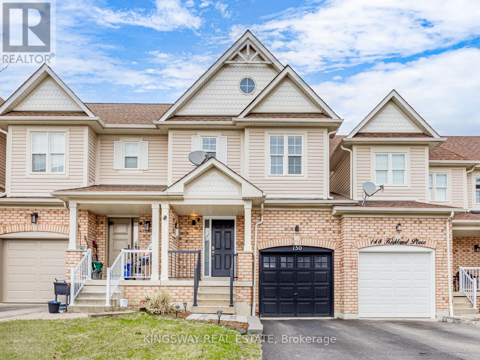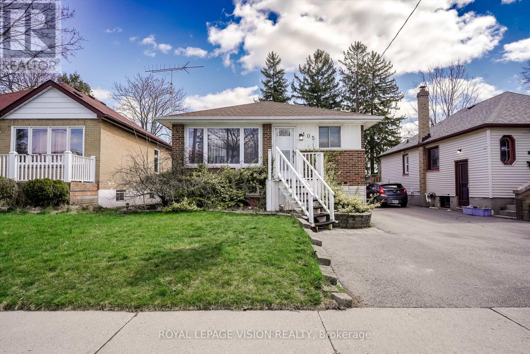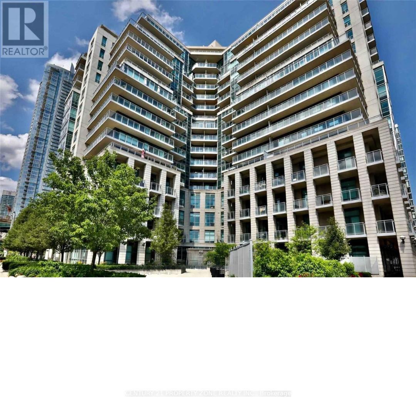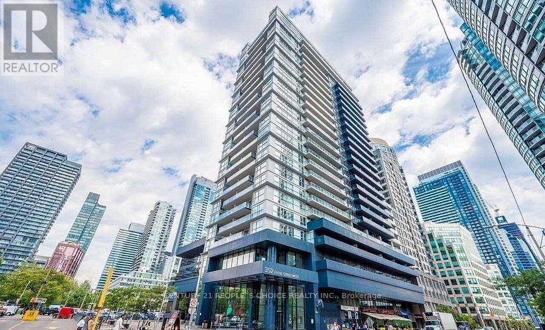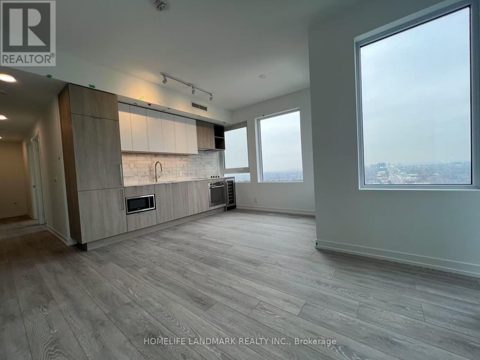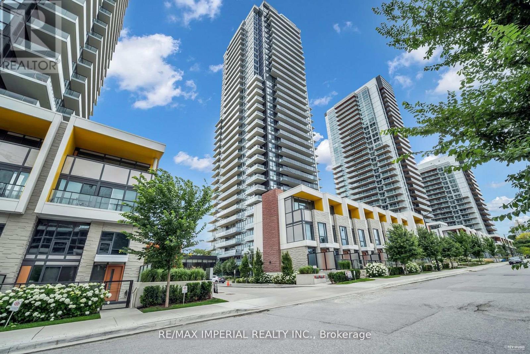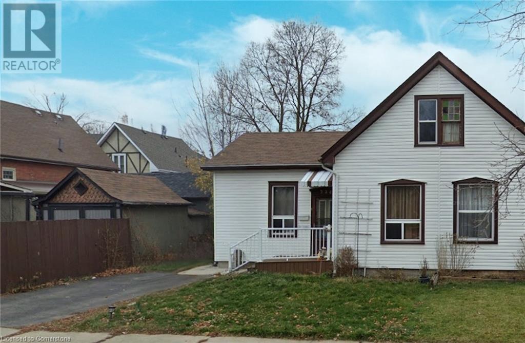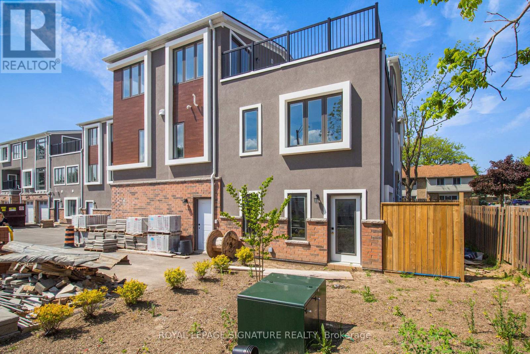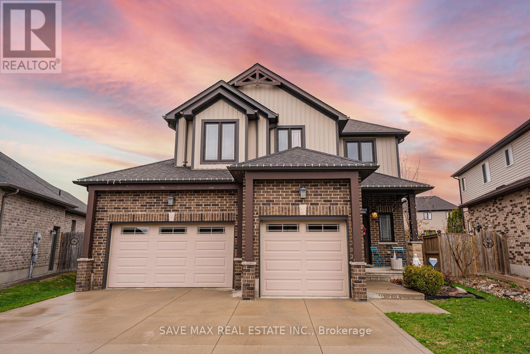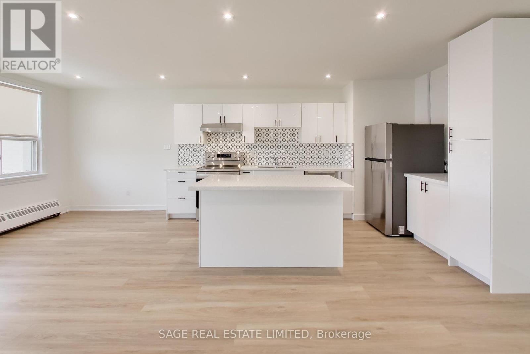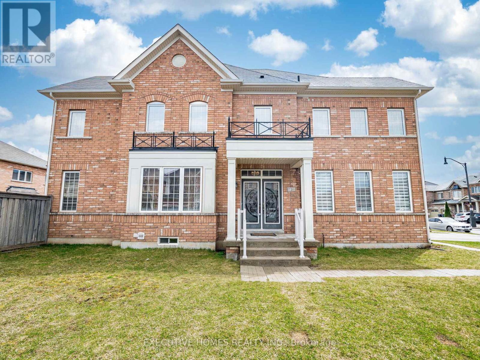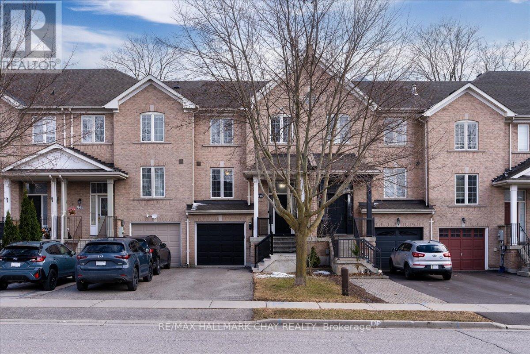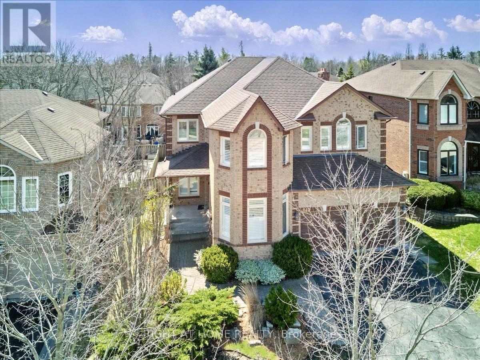10 Stephanie Lane
Barrie (Painswick South), Ontario
MODERN COMFORTS & OVER 2,200 SQ FT OF LIVING SPACE IN THE HEART OF SOUTH BARRIE! Step into comfort and convenience in this beautifully maintained all-brick bungalow nestled on a quiet, family-friendly street in Barries desirable south-end Painswick neighbourhood. Enjoy walking distance to schools, Madelaine Park, and the expansive Painswick Park featuring pickleball courts, playgrounds, and open green space. Daily essentials, restaurants, and shopping on Mapleview Drive are just minutes away, and downtown Barries vibrant waterfront, trails, and beaches can be reached in just 15 minutes. Commuting is a breeze with easy access to the Barrie South GO Station and Highway 400. Built in 2003, this home offers timeless curb appeal, parking for six including a double garage with inside entry, and a fully fenced backyard with a large deck perfect for hosting or relaxing outdoors. Inside, with over 2,200 square feet of finished living space, the main floor showcases an open-concept living and dining area, a cozy kitchen with a breakfast nook, and a sliding walkout to the backyard. The primary suite features a generous closet and private 3-piece ensuite, while the main bath offers an accessible walk-in tub and shower. Main floor laundry adds everyday convenience, while the versatile basement offers a family room with a movie projector, bar area, cold cellar, and a rough-in for a future bathroom. Notable features include a central vacuum system, pot lights, a newer hot water tank, sump pump, Google NEST, and recent updates to the roof, furnace, and A/C for added comfort and peace of mind. A rare opportunity to enjoy relaxed living with all the amenities of south Barrie right at your doorstep, dont miss your chance to make it your #HomeToStay! (id:50787)
RE/MAX Hallmark Peggy Hill Group Realty
15 - 4000 Steeles Avenue
Vaughan (Steeles West Industrial), Ontario
Excellent Location!!!* Fine Dine Italian Restaurant at a Prime Location in Vaughan, in a Thriving and Established Community with a Great Mix. Ample Parking and High Speed Traffic. The restaurant is location in a busy footfall area, at Street level. Well-established turnkey sale. All equipment and fixtures in clean, excellent condition included, along with good leases. Unlimited guest parking, with 2 reserved parking spots. The interiors are aesthetically done. Excellent business with lots of room to grow. *Please do not go direct or talk to employees* Fully equipped kitchen with cold storage. Buyer, Buyer's agent/Solicitor to verify all measurements, taxes, and zoning info. (id:50787)
RE/MAX Premier Inc.
12 Castlemore Avenue
Markham (Berczy), Ontario
Cozy and Bright 4 Bedroom Detached Home Located In Prestigious Berczy Community. Efficient Layout. Finish Bsmt W/2 Bedrm+3Pc Bath. Hard Wood Floor Throughout Main. Open Concept Living/Dining. Family Rm Gas Fireplace. Granite Kitchen Counter Top W/Backsplash; Breakfast Rm W/O To Yard. Master Room W/I Closet +4Pc Ensuite. Move-in ready for the Top Ranking Castlemore PS & Pierre Elliott Trudeau HS. (id:50787)
Master's Trust Realty Inc.
Lot 0-A Briar Hill Boulevard
Richmond Hill (Oak Ridges Lake Wilcox), Ontario
Attention Builders, and developers ready to go building lot, fully services lot paid by the vendor to the city. Private Street, Ravine style lot, surrounding by mature trees. 150 Ft deep. Ready to build and perfect for any builder, or someone who wants to build their dream home. Will not last Long. **EXTRAS** Under power of sale, services paid & ready to apply for builder permit (id:50787)
Royal LePage Your Community Realty
11 Warman Street
New Tecumseth (Alliston), Ontario
Welcome to 11 Warman Street, a charming, move-in-ready 3-bedroom, 3-bathroom home located in one of New Tecumseths most sought-after family neighbourhoods. Step inside to find an inviting open-concept main floor that effortlessly blends comfort and functionality. The heart of the home features a cozy living space with natural light streaming through large windows, and a stylish kitchen with rich cabinetry, stainless steel appliances, and plenty of counter space for family meals or entertaining guests.The living and dining areas flow seamlessly to the fully fenced backyard through sliding glass doors perfect for kids, pets, or summer BBQs. Upstairs, you'll find three generously sized bedrooms, including a spacious primary suite with its own ensuite bath. Located just minutes from schools, parks, trails, shopping, and major commuter routes, this home offers the perfect blend of small-town charm and everyday convenience. Don't miss your chance to make this beautiful house your forever home! (id:50787)
RE/MAX Experts
11 Warman Street
New Tecumseth (Alliston), Ontario
Welcome to 11 Warman Street, a charming, move-in-ready 3-bedroom, 3-bathroom home located in one of New Tecumseths most sought-after family neighbourhoods. Step inside to find an inviting open-concept main floor that effortlessly blends comfort and functionality. The heart of the home features a cozy living space with natural light streaming through large windows, and a stylish kitchen with rich cabinetry, stainless steel appliances, and plenty of counter space for family meals or entertaining guests.The living and dining areas flow seamlessly to the fully fenced backyard through sliding glass doors perfect for kids, pets, or summer BBQs. Upstairs, you'll find three generously sized bedrooms, including a spacious primary suite with its own ensuite bath. Located just minutes from schools, parks, trails, shopping, and major commuter routes, this home offers the perfect blend of small-town charm and everyday convenience. Don't miss your chance to make this beautiful house your forever home! (id:50787)
RE/MAX Experts
Basement - 2319 Jack Crescent
Innisfil (Alcona), Ontario
Discover the perfect blend of tranquility and modern living in this thoughtfully designed,brand-new 2-bedroom basement apartment. Nestled on a quiet crescent, this residence offers an ideal retreat for a young professional or couple seeking a refined, low-maintenance lifestyle in a peaceful, well connected neighbourhood. Step into a bright, open-concept layout, modern kitchen with Stainless Steel appliances including built-in dishwasher and spacious dining area. You'll love the oversized primary bedroom and generous second bedroom, giving you all the space you need to relax or recharge.Other perks include a stylish 4-piece bathroom, In-suite laundry, and 2-car tandem parking. Take advantage of the proximity to Innisfil Beach and beautiful lakeside trails perfect for weekend strolls or evening runs. Tenants will be responsible for 30% of the Utilities. Internet is included. (id:50787)
Keller Williams Referred Urban Realty
228 - 281 Woodbridge Avenue
Vaughan (West Woodbridge), Ontario
Renaissance Court in West Woodbridge, near Vaughan Metropolitan Centre, Mid-rise boutique building close to Market Lane and commuter highways, Open-concept 1-bedroom and den with spacious balcony, large ensuite laundry, Engineered wood floors throughout, no carpets, Kitchen with stainless steel appliances, breakfast bar, granite countertops, Includes washer/dryer, window coverings, and light fixtures, Luxury with 10-ft ceilings and central air, 1 underground parking space and 1 storage locker, Amenities: Concierge, fitness room, party room, Visitor parking, Elevate living at Renaissance Court with details crafted for a sophisticated, modern lifestyle. unit has been professionally cleaned top to bottom. You will love it here! (id:50787)
Century 21 Leading Edge Realty Inc.
4 Allerton Road
Vaughan (Patterson), Ontario
STUNNING FREEHOLD TOWNHOUSES IN THORNHILL. NICE NEIGHBOURHOOD , BUILDER UPGRADED $$$$, 2ND FLOOR 10" CEILINGS, FLOOR TO CEILING WINDOWS, HARDWOOD FLOORING THROUGHOUT, HUGH EXTENDED KITCHEN & LARGE QUARTS COUNTERTOP, HIGH END APPLIANCES, LOTS OF POT LIGHT, WITH BIG EXQUISITE CHANDELIER IN MAIN ENTRANCE, AND CHANDELIERS IN BOTH MASTER ROOM AND DINING ROOM. ALL STONES, NO GRASSES AT BACKYARD. EASY TO ACCESS 407,HWY#7,BANKS,RESTAURANTS,TIM HORTONES, TOP-RANKING SCHOOLS, PARKS, SUPERMARKET FOR ALL AMENITIES. *MOVE IN CONDITION.* DON'T MISS THIS CHANCE! (id:50787)
Royal LePage Golden Ridge Realty
Bsmt - 259 Walter English Drive
East Gwillimbury (Queensville), Ontario
Step Into This Stunning, Never-Lived-In Basement Apartment Including All Utilities! Featuring A Bright, Above-Grade Layout With Large Windows And An Abundance Of Pot Lights, Creating A Warm And Inviting Atmosphere Throughout. The Space Boasts Stylish Laminate Flooring, Elegant Stone Countertops, And Brand-New Stainless-Steel Appliances, Including A Brand-New Private Washer And Dryer. Enjoy The Spacious 3-Piece Bathroom, Highlighted By An Oversized Glass-Enclosed Standing Shower With Ample Storage Space. The Unit Comes Furnished With A Brand-New Queen-Size Bed And Extra Firm Mattress (Removable Upon Request). Perfectly Located Just Minutes From Highway 404,Shopping Centres, Grocery Stores, Banks, And All Major Points Of Interest This Apartment Offers The Ultimate In Comfort And Accessibility. (id:50787)
Union Capital Realty
127 Carpaccio Avenue
Vaughan (Vellore Village), Ontario
Townhome in the highly sought after Vellore Village community with double car garage, freshly painted 3 bedrooms.. A versatile recreation room on the ground floor includes garage access and an additional powder room. Spacious, bright and open concept main floor with 10 ft ceiling, designer kitchen with premium appliances. Separate family room for relaxation & entertainment with exclusive access to the balcony. Walking distance to plazas, grocery stores, restaurants & parks. Minutes drive to highway access, highly-rated elementary & secondary schools, new state-of-the-art Cortellucci Hospital, Canada's Wonderland, GO station, Vaughan Mills, Shops & Restaurants. (id:50787)
Homelife Landmark Realty Inc.
2015 - 2550 Simcoe Street N
Oshawa (Windfields), Ontario
Welcome to Suite 2015 at 2550 Simcoe Street North! A 2 BED unit, bright, well laid out, east-facing with full-width balcony, open-sky parking, private locker, in the upscale Windfields area with brand new Costco, Shopping Plaza, Groceries, Restaurants, ON-Tech University/Durham College, 407, & transit downstairs. Over 20,000 sq. ft. of building amenities: outdoor BBQ, gym, theatre, guest suites, party/meeting room, all built by Tribute, Durham's Builder-of-the-Year! An excellent unit in an excellent area marking an excellent opportunity! (id:50787)
Right At Home Realty
207 Main Level - 4064 Lawrence Avenue E
Toronto (West Hill), Ontario
This beautifully renovated, move-in ready, 3 bedroom, 1.5 washroom, 2-storey stacked townhouse is ready to be occupied. Located within proximity to Centennial College & U of T Scarborough, and walking distance to the TTC, this is a perfect spot for students or families. Spacious 3 bedrooms give you more space for your money. Convenient ensuite laundry & Rare 2 parking Spots available. (id:50787)
Keller Williams Referred Urban Realty
150 Kirkland Place
Whitby (Williamsburg), Ontario
Beautiful Well Maintained Townhouse In The Sought After Neighbourhood Of Williamsburg, Known For Its Top-Ranking Schools.New Interlocking Walkway, Updated Kitchen (2022). Upgraded Quartz Countertops/Backsplash. Updated Light Fixtures. Pot Lights In Kitchen & Living Room. Hardwood Floors/Stairs. Backyard Access Through Garage, Private Yard. Spacious Master Bedroom With Walk-In Closet And 4 Pc Ensuite Bathroom. Offering: Schools, Parks, Nature Trails, Close Proximity To Shopping Centres, Restaurants, And Minutes To 412 Which Links To 401/407. (id:50787)
Kingsway Real Estate
1213 - 330 Mccowan Road
Toronto (Eglinton East), Ontario
Clean And Bright 2 Bedrooms And 2 Bathrooms, Condo Close To All Amenities, Modern Kitchen, Custom Designed Kitchen W/Granite Countertop, New floor, Stainless Steel Appliances, Lots Of Windows, Walking Distance To School, Ttc And Shopping, Outstanding Floor Plan, Close To All Amenities, School, Ttc, Walking Distance To Shopping, Park, Place Of Worship, 20 Min. Ride To Downtown (id:50787)
Exp Realty
105 Luke Street
Oshawa (O'neill), Ontario
Smart Investment, Flexible Living & Income Generation! This well-maintained 3-bedroom home offers exceptional value for first-time buyers, downsizers, and investors alike. Benefit from a separate side entrance leading to a finished basement with bright above-grade windows and a convenient 4th bedroom. The smart layout includes pre-existing plumbing and electrical for a future basement kitchen, making it ideally suited for conversion into a separate apartment, maximizing your investment. Enjoy the ease of separate laundry and ample storage. Outside, a fully fenced yard with an oversized deck, gas BBQ hookup, and gazebo sets the stage for outdoor enjoyment. Plus, a dedicated concrete pad is ready for your pool or hot tub a valuable addition. Explore the added income potential! (id:50787)
Royal LePage Vision Realty
20 Brinloor Boulevard
Toronto (Scarborough Village), Ontario
Welcome to 20 Brinloor Blvd. A highly sought after neighbourhood just off Hill Cres, where families are building premium million-dollar homes. This lovingly cared for story and a half home is a great opportunity buy for renovators, Builders and Buyers with a dream. Situated on a beautiful 60 x170 Lot. Features two washrooms, finished basement with a fire place, cold storage room, and an office that can be easily converted into a guest bedroom or teenage retreat. Included is a walk out from the main floor to a professionally built addition with loads of windows & two skylights. Enjoy the serenity of a peaceful nature setting with wildlife year- round, including a beautiful garden shed. Its like a cottage in the city! Minutes from top rated schools, amenities, places of worship, Hwy 2 and major hwys. This is an amazing area! (id:50787)
Royal LePage Connect Realty
1211 - 410 Queens Quay W
Toronto (Waterfront Communities), Ontario
Welcome to Aqua, a beautiful one-bedroom condo in Toronto's popular Waterfront Community. This stunning unit offers amazing views of Lake and the CN Tower, creating the perfect spot to enjoy city living. The condo features a spacious open layout with one bedroom and one bathroom, filled with natural light thanks to large windows. Step out onto your private balcony to take in the fantastic views of the lake and skyline, ideal for relaxing or hosting guests. Inside, you'll also find the convenience of in-suite laundry, making everyday chores much easier. Aqua offers a range of great amenities, including a Gym, Sauna, lounge areas, Roof Top Barbecue and 24-hour concierge service for all your needs. With utilities included, this condo makes life simpler and more comfortable. The building is located directly across from the Lakeshore, so you can enjoy scenic waterfront views and walking trails. Union Station is just a short distance away, making commuting easy, and grocery stores, cafes, and shops are all within walking distance. While parking and lockers are not included, the condo's central location makes it easy to get around on foot or by transit. This unit has a no-pet policy, offering a clean and quiet living space. Don't miss the chance to live in this beautiful home in one of Toronto's most desirable locations! (id:50787)
Save Max Supreme Real Estate Inc.
Th03 - 55 Charles Street E
Toronto (Church-Yonge Corridor), Ontario
Fully Furnished, Brand New, Never lived in 2 Beds 3 Bath Condo Townhome with a private Terrace. This award-winning address boasts a lavish lobby and 9th-floor amenities, including a top-tier and large fitness studio, co-work/party rooms, and a serene outdoor lounge with BBQs and fire pits. The top floor C-Lounge dazzles with its high ceilings, caterer's kitchen, and outdoor terrace while enjoying the breathtaking city skyline views. A guest suite ensures comfort for visitors, while the close proximity to the TTC and Bloor/Yonge intersection offers unparalleled convenience (id:50787)
Homelife Landmark Realty Inc.
511 - 352 Front Street W
Toronto (Waterfront Communities), Ontario
Do not miss this beautiful 1 bedroom unit at Fly Condos, Unit 511 Is A 1 Bed With A Locker.Excellent Layout With An Oversized Bedroom. Laminate Floors In Living Space. Kitchen Has Granite Counter, Stainless Steel Appliances. Enjoy luxurious amenities such as 24 hour concierge, guestsuites, rooftop party room with wet bar, sun terrace with private cabanas, BBQ area, gym and more! Live steps away from the CN Tower, Rogers Centre and Scotiabank Arena with entertainment at your fingertips! With the TTC just steps away, this is a true downtown paradise for both walkers and commuters alike! (id:50787)
Century 21 People's Choice Realty Inc.
1806 - 2020 Bathurst Street
Toronto (Humewood-Cedarvale), Ontario
Welcome to the Luxurious Forest Hill Condos With This Absolutely Stunning 3+Den 2 Full Bath Open Concept Spacious Condo! Large Sun filled Balcony With Dual Access From Primary Bedroom and Living Area. One of the Best Floorplans In The Building! Conveniently Located In Prestigious Forest Hill. Upcoming Direct Access To Subway Station! Beautiful Open Concept Bright Sun filled Suite With Breathtaking Views. Luxurious Finishing With Stone Countertops, Beautiful Flooring, 2 Full Washrooms! Den Can Be Used As A Great Workspace Or Storage. Shopping is a 12 minute ride to Yorkdale Mall. Allen Road and the 401 are minutes away by car. Top rated Private Schools, Bishop Strachan and Upper Canada College are a 7 minute drive from your door step. (id:50787)
Homelife Landmark Realty Inc.
3102 - 35 Mariner Terrace
Toronto (Waterfront Communities), Ontario
Spacious 1+Den Condo In Downtown, Clean, Move-In Condition, Balcony, Floor-To-Ceiling Windows W/ Panoramic Lake/City View, Parking & Locker, Updated Bathroom Cabinets, Convenient To T.T.C, Rogers Centre, A.C.C., Harbor front, Gardiner/Lakeshore. Five Minute Walk To P.A.T.H., Then Walk The Rest Of The Way To Work Indoors. (id:50787)
Justo Inc.
1806 - 85 Mcmahon Drive
Toronto (Bayview Village), Ontario
Spacious End Unit, 2 Bdrms & 2 Baths On Seasons Luxury Condo By Concord In Prestigious Bayview Village! South-West View, Wrap Around Balcony, 9' Ceiling, Built-In Integrated Miele Appliances & Designer Cabinetry, Floor To Ceiling Windows, 24Hr Concierge, Amazing Amenities, Steps To Subway & Go Train Stations, Walking Distance To Shopping Malls & Hospital, Easy Access To Hwy 401 & 404, Great Location! **EXTRAS** Integrated Miele Fridge & B/I Dishwasher, Cooktop, B/I Oven, Hood Fan, Stacked Washer & Dryer, Panasonic Microwave, Roller Blinds Window Coverings & Elfs, One Parking & One Locker Included. (id:50787)
RE/MAX Imperial Realty Inc.
94 Cecil Street
Angus, Ontario
Welcome to 94 Cecil St, Angus! This fully finished raised bungalow sits on a stunning oversized lot in a mature neighborhood. The bright and spacious living/dining area is filled with natural light from large windows, while the kitchen offers a walkout to a deck with a covered gazeboperfect for outdoor entertaining. The main floor also features three generous bedrooms and a full bath. Downstairs, the expansive rec room boasts laminate flooring, a free-standing gas fireplace, a 4th bedroom, a 3-piece bath, and laundry room, adding ample storage space. The fenced yard showcases breathtaking gardens and a patio, providing exceptional privacy. Conveniently located within walking distance to parks, schools, and shopping, and just minutes from Base Borden, Alliston, and Barrie. (id:50787)
Keller Williams Experience Realty Brokerage
394 Merritt Street
St. Catharines, Ontario
Possible VTB (Vendor Take Back financing)___Ideal property to acquire and establish a used car sales business___with the option to purchase (additional) an established Clean And Shine Auto Sales Limited, including OMVIC dealer license (in good standing)___The business has been successfully operating since 1973 with a loyal customer base___Traffic count 20,000 vehicles/day approx___Merritt St. is a central hub, close to Brock University, Niagara College, the Meridian Centre, and Pen Centre Mall, highway access is 4 minutes away___Merritt St. is located 16 minutes from Niagara Falls, 20 minutes from Niagara-on-the-Lake and Wine Country, 29 minutes from the US/Canada border---A New close by GO Train station is currently under construction. (id:50787)
Right At Home Realty
228 Nelson Street
Brantford, Ontario
Welcome to 228 Nelson Street, a charming 3-bedroom, 1-bathroom semi-detached bungalow nestled in a family-friendly neighborhood of Brantford. Perfect for downsizers, first time buyers or investors, this home boasts a spacious open-concept living and dining area adorned with newer laminate flooring, creating a warm and inviting atmosphere. The kitchen offers direct access to a back deck, leading to a generous 132-foot deep lot complete with a large shed, perfect for outdoor activities and storage.The residence features three well-sized bedrooms with updated vinyl plank flooring, and a 3-piece bathroom equipped with a walk-in shower. Additional amenities include driveway parking for two vehicles. Situated in a convenient location, the property is within the catchment area for reputable schools such as Dufferin Public School and Pauline Johnson Collegiate & Vocational School. Residents will appreciate proximity to local parks, shopping centers, and public transit options, ensuring easy access to all that Brantford has to offer. (id:50787)
Real Broker Ontario Ltd.
2033 Headon Forest Drive
Burlington, Ontario
Welcome to this beautiful family home tucked into the highly sought-after Headon Forest neighbourhood—where charm, community, and convenience come together. Set on a quiet street siding onto a serene bike path and just steps from scenic parks, this home sits on a truly impressive, pool-sized lot and offers a total of 3094 sqft of thoughtfully designed living space. The curb appeal is undeniable, with a meticulously landscaped rock garden and an inviting entryway that welcomes you inside. The main level features hardwood floors throughout and a bright, open-concept layout that’s perfect for everyday family life and entertaining alike. The living and dining areas flow effortlessly into the kitchen, where you’ll find granite countertops, a centre island with breakfast bar, stainless steel appliances, tile backsplash, and wall-to-wall windows that flood the kitchen with natural light. The family room is great for gatherings, boasting a gas fireplace and direct walkout to the backyard. A 2-piece powder room and convenient main-floor laundry room complete this level. Upstairs, the expansive primary suite offers three large windows, ample space for a sitting area, and a private 4-piece ensuite. Three additional generously sized bedrooms and a 4-piece main bathroom provide room for the whole family. The fully finished basement adds extra versatile living space with a large rec room ideal for movie nights or playtime, a 4-piece bath, and an extra bedroom—perfect as a guest suite, home office, or gym. Step outside to your private backyard retreat—fully fenced with an interlock patio and fire pit, a gazebo, mature trees, and lush green space galore. Whether it’s for kicking a ball, building a future pool, or simply enjoying peaceful evenings by the fire, this yard is a rare find. This is the perfect forever home for families looking for space, comfort, and lifestyle—all in a warm and welcoming neighbourhood. (id:50787)
Royal LePage Burloak Real Estate Services
500 Brock Avenue Unit# 1101
Burlington, Ontario
Beautiful 1 bedroom, 1 bath condo ideally located in the desirable Illumina condo building in downtown Burlington. This well laid out 640 sq. ft. unit features beautiful high quality wide plank flooring and large, bright windows! The kitchen offers modern white kitchen cabinetry, quartz countertops and Fisher Paykel appliances. The generously sized primary bedroom has two large built in wardrobes & floor to ceiling windows with access to the balcony. In suite laundry! 3 building elevators! Exceptional views of Burlington Bay, Skyway Bridge & the Escarpment. Includes one underground parking space and one storage locker. Building amenities include: roof top sky deck and BBQ area, amazing party room (refer to pictures), exceptional fitness centre, two-guest suites, and 24 hour security. Ideally located close to the waterfront, parks, banks, grocery stores, downtown shops, restaurants, Mapleview Mall and easy access to all major highways and transit this is the perfect place to call home! (id:50787)
RE/MAX Escarpment Realty Inc.
64 Narbonne Crescent Unit# Lower
Stoney Creek, Ontario
Discover refined living at 64 Narbonne Crescent, located on the desirable Stoney Creek Mountain. This exquisite (lower) residence offers 1 spacious bedroom and 1 bathrooms. Whether you prefer the convenience of a fully furnished home or the freedom of an unfurnished space, the landlord is happy to accommodate your needs. Book your showing today! (id:50787)
Platinum Lion Realty Inc.
228 Nelson Street
Brantford, Ontario
Welcome to 228 Nelson Street, a charming 3-bedroom, 1-bathroom semi-detached bungalow nestled in a family-friendly neighborhood of Brantford. Perfect for downsizers, first time buyers or investors, this home boasts a spacious open-concept living and dining area adorned with newer laminate flooring, creating a warm and inviting atmosphere. The kitchen offers direct access to a back deck, leading to a generous 132-foot deep lot complete with a large shed, perfect for outdoor activities and storage.The residence features three well-sized bedrooms with updated vinyl plank flooring, and a 3-piece bathroom equipped with a walk-in shower. Additional amenities include driveway parking for two vehicles. Situated in a convenient location, the property is within the catchment area for reputable schools such as Dufferin Public School and Pauline Johnson Collegiate & Vocational School. Residents will appreciate proximity to local parks, shopping centers, and public transit options, ensuring easy access to all that Brantford has to offer. (id:50787)
Real Broker Ontario Ltd.
111 Cattail Crescent
Blue Mountains, Ontario
Gorgeous Luxury Bungalow Loft on Premium Lot with Blue Mountain Views! This stunning bungalow loft offers over 4,200 sq. ft. of total finished living space and sits on a large premium lot with beautiful views of Blue Mountain and ample parking. Located in the prestigious Blumont community, this home is minutes from all the year-round excitement Blue Mountain has to offer. Inside, you'll find a main floor primary bedroom, three bedrooms upstairs, and two additional bedrooms in the fully finished basement perfect for family, guests, or a private office setup.Designed with comfort and sophistication in mind, this home features vaulted and smooth ceilings, elegant quartz countertops, extended-height kitchen cabinets, a gas fireplace, an oak staircase with solid oak railings, chrome faucets, a 5' acrylic bathtub, and glass shower enclosures with mosaic tile bases.The bright and open great room is bathed in natural light and offers a seamless flow to the outdoors the perfect spot to enjoy Blue Mountain views from your future deck or outdoor space. Enjoy all the benefits of membership with the Blue Mountain Village Association (BMVA), including on-demand shuttle service, private beach access, VIP discounts at local shops and restaurants, and more. Live steps from skiing, golf, dining, trails, shops, and nightlife, all while enjoying the privacy and elegance of your own mountain retreat. (id:50787)
Royal LePage Associates Realty
399 Glendale Avenue
St. Catharines (Secord Woods), Ontario
Welcome to 399 Glendale Avenue, located in the desirable Merritton neighborhood of St. Catharines. This stunning 3-bedroom bungalow is the perfect home you've been searching for! Featuring soaring cathedral ceilings and an open-concept layout that seamlessly blends the living, dining, and kitchen areas, this home exudes charm and spaciousness. The kitchen is a chefs dream, with wraparound cabinetry, a convenient breakfast bar, and high-quality stainless steel appliances. The main floor also boasts a beautifully renovated bathroom with elegant tile work, along with two generously-sized bedrooms. The fully finished basement offers a cozy living area and a separate entrance, providing the potential for additional living space or a rental unit. Thanks to the propertys R2 zoning, you could easily create an in-law suite with minimal effort and cost. The homes curb appeal is enhanced by a double concrete driveway, offering plenty of parking. Ideally situated, you'll be just a short walk from major convenience stores, making daily errands a breeze. Plus, with quick access to the highway, commuting is a breeze, saving you time every day. This property truly has it all come see it for yourself! (id:50787)
RE/MAX Real Estate Centre Inc.
13 - 4552 Portage Road
Niagara Falls (Cherrywood), Ontario
Experience beauty and comfort in this modern end unit freehold townhouse, recently built in2023 by highly rated Mountainview Building Group. Over 26k in upgrades including a largekitchen island, stainless steel appliances, oak wood spindles, carpet-free on the main floor, amud room off of the double-car garage, basement bathroom rough-in and so much more! On the mainlevel, a spacious living area drenched in natural light is ideal for family gatherings andentertaining. The modern kitchen features quartz countertops, stainless steel appliances andupgraded cabinetry providing ample storage. Step outside to your private backyard for quietrelaxation or hosting a bbq with friends. Upstairs you will find 4 spacious bedrooms providingprivate space for both your family and guests. The generous primary bedroom with ensuite withquartz countertop and walk-in closet provides a cozy sanctuary to unwind and relax. Upper levellaundry room ensures ease and convenience for busy families. The neutral decor of this homeinspires both calm and comfort enhanced by a modern sophistication. Nestled in a quiet anddesirable neighbourhood, this property is also conveniently located close to schools, shopping,public transit, restaurants and the trendy Niagara Falls. (id:50787)
Royal LePage Burloak Real Estate Services
8 - 6701 Thorold Stone Road
Niagara Falls (Stamford), Ontario
Welcome to this beautifully crafted 2-bedroom, 1.5-bath townhouse with a garage located in a desirable new community at Dorchester Rd & Thorold Stone Rd. Thoughtfully designed with modern finishes and abright, open-concept layout, this home is perfect for first-time buyers, downsizers, or investors. The main floor features a stylish kitchen with quartz countertops, stainless steel appliances, and ample storage, flowing seamlessly into the living and dining areas. Upstairs, you'll find two generous bedrooms and a full 4-piece bath. Enjoy private outdoor space,dedicated parking, and low-maintenance living. Prime location just minutes to shopping, schools, parks, public transit, and easy access to the QEW. Move-in ready don't miss this opportunity! (id:50787)
Royal LePage Signature Realty
3181 Jinnies Street
London South (South W), Ontario
Absolute Show Stopper!!! One Of The Demanding Neighborhood In London. Immaculate 4+1 Bedroom Detached Home W 4 Washroom Approximate 3100 Living, Space, 3 Car Garage, Com Living/Dining Rm W Crown Moulding, Sep Family Room, Main Floor 9" Ceiling, Open Concept, Upgraded Kitchen W River White Granite/ Waterfall Island/Expresso Tone Cabinetry/Pantry/S/S Appliances/Chrome Fusion Backsplash, Breakfast Area W/O To Deck With Breathtaking View Of Fence Backyard Can Put Inground Pool And Greenery Come Together To Create The Ultimate Outdoor Living Experience, 2nd Floor Master Suite W Upgraded Washroom W Double Sink & W/I Closet, The Other 3 Good Size Room With Closet & Windows With Jack & Jill, Finished 1 Bedroom Basement With 2 Pc Bath, Ideal For An In-law Suite, Providing Flexibility & Privacy for Extended Family, This Home is Close To Shopping, Dining, Parks, Schools, With Easy Access To Transit, Major Highways. Close To Victoria Hospital, Sports Complexes, Convenience Is key. (id:50787)
Save Max Real Estate Inc.
Save Max Elite Real Estate Inc.
20 Sedgebrook Avenue
Hamilton (Winona Park), Ontario
Welcome to this beautiful 3-bedroom, 2 1/2-bathroom freehold townhouse, offering 1,588 sq. ft. of stylish living space in one of Stoney Creek's most desirable neighbourhoods. Ideally located just minutes from the lake, Fifty Point Conservation Area, the GO Station, highways, schools, Costco, and all amenities. The main level features 9' ceilings and gleaming hardwood floors, highlighted by an upgraded wood staircase with elegant wrought iron spindles. The kitchen impresses with granite countertops, an undermount sink, and a chic backsplash. Enjoy outdoor living with a wood deck and a private, green backyard oasis. Direct access from the garage and a pass-through to the backyard offer exceptional convenience. Upstairs, the spacious primary bedroom includes a closet and a luxurious ensuite with a corner soaker tub and glass shower. Perfect for families or commuters, don't miss out on this exceptional opportunity! (id:50787)
Right At Home Realty
11 - 67 Westmore Drive
Toronto (West Humber-Clairville), Ontario
FOR SALE Condo #11 (DOOR #15). Excellent move-in ready 2,720 sqft industrial unit in Employment Industrial (E1) zoning allowing for wide variety of uses. Unit features design that facilitates 53' truck loading, truck level door, man door, ample lighting, brand new epoxy flooring and office space for efficient business operations. Building has ample parking, great signage, and frontage to a heavily trafficked main road. The property implemented improvements with a new roof, paving and landscaping in 2022 and 2023. Building design allows for large trailer access. There are three wide lane access points to Westmore Drive throughout the property allowing for excellent traffic flow. A key feature of this property is its prominent frontage on the heavily trafficked Westmore Drive ideal for business visibility. (id:50787)
Kolt Realty Inc.
502 - 2961 Dufferin Street
Toronto (Yorkdale-Glen Park), Ontario
Newly Renovated modern 1-Bed, 1-Bath Condo in a Safe & Convenient Location! Don't miss out on being the very first to enjoy this newly renovated and upgraded space! Step inside and be greeted by a brand-new kitchen, featuring full-size stainless steel appliances, a large center island, quartz countertops and plenty of storage. The open-concept living space is complemented by new vinyl plank flooring throughout, and a walkout to the south-facing balcony which exudes natural light. The fully renovated bathroom boasts a large walk-in shower and new matching fixtures. The unit also includes an underground parking spot and a locker (located on the same floor as the unit!) for added storage. The neighbourhood offers unbeatable convenience with major retailers like Yorkdale Mall, Costco, Walmart, Home Depot, and Canadian Tire just minutes away. Additionally, you'll find independent grocers including Lady York Foods, and a diverse array of dining options, ensuring everything you need is right around the corner. Quick access to Lawrence West Station, highways 401 and 400, and Toronto Pearson Airport makes commuting and travel a breeze. ***Don't miss the FLOOR PLANS & VIRTUAL TOUR!*** (id:50787)
Sage Real Estate Limited
127 Worthington Avenue
Brampton (Fletcher's Meadow), Ontario
Location!!! This Detached Home Offers (4Br + 1 Br Legal Basement Apartment/Rented for $1350) w/4 Washroom and is located in the Most Desired & Developing Neighborhoods!!! 3rd Unit (ADU) unit is approved!!! House has Separate Living, Dining, Kitchen & Family Room Joined Together With Beautiful Hardwood Flooring Through The Main Floor!!! Beautiful Kitchen Combined With The Breakfast Area, Overlooks The Backyard and the Family Room!!! Within Minutes To Mount Pleasant GO Station, Close To Schools, Many Walkable Amenities Such As Grocery Stores, Banks, Dollar Store, Gas Station & So Much More!! Perfect Budget Corner Detached Home for Growing Family!!! (id:50787)
Exp Realty
1 Orangeblossom Trail
Brampton (Credit Valley), Ontario
** Stunning 5-Bedroom Corner Lot Home in Desirable Area** Prime Location** Nestled in the sought-after **Credit Valley** neighborhood, close to top-rated schools, parks, shopping, and highways. **Premium corner lot** offering extra privacy, natural light, and spacious outdoor space. This exquisite home offers Over 4000 sq ft ( including basement) of living space **5 large bedrooms, including a luxurious primary suite with a walk-in closet and ensuite. The bright, open-concept main floor has a modern kitchen (Quartz Countertop /stainless steel appliances), spacious living/dining areas, and large windows. **Legal finished basement** with **2 bedrooms + DEN and has separate laundry perfect for an in-law suite, rental income, or extended family. High-end finishes throughout: hardwood floors, pot lights, upgraded fixtures, Quartz vanity in all Bathrooms **Outdoor Oasis**, Extra Large Backyard for entertainment space ideal for summer BBQs. Double-car garage + ample driveway parking. **Investment Potential** Income-generating basement or multi-generational living opportunity. Don't miss this exceptional home! Schedule a viewing today. (id:50787)
Executive Homes Realty Inc.
68 Lynmont Road
Toronto (West Humber-Clairville), Ontario
Welcome to 68 Lynmont Rd Lovingly Maintained by the Original Owners!This spacious 4-bedroom semi-detached home is nestled in a quiet, family-friendly neighborhood and offers exceptional value and comfort. Step into an inviting open-concept living and dining area, filled with natural light from a large window overlooking the beautifully landscaped backyard. The expansive eat-in kitchen features charming picture windows and a walk-out to your private side-yard patio perfect for outdoor dining or morning coffee.The main floor also boasts a convenient powder room and gleaming hardwood flooring throughout. Upstairs, youll find four generously sized bedrooms with ample closet space. The partially finished lower level includes a large rec room, a separate storage room, a workshop space, and a utility/laundry area ideal for growing families or multi-purpose living.Prime Location! Enjoy unmatched convenience with nearby shopping, including a brand-new Costco, Fortinos, Canadian Tire, Walmart, Woodbine Mall, and more. Commuting is a breeze with easy access to TTC, LRT(opening August 2025), Kipling GO Station, and major highways (27, 427, 401, 409). You're just minutes from Pearson Airport,and within walking distance to Etobicoke General Hospital, Humber College, and the University of Guelph-Humber. Families will love the proximity to reputable schools and scenic parks.This is a fantastic opportunity to move into a well-cared-for home in a vibrant, connected community. Dont miss out book your showing today! (id:50787)
RE/MAX Gold Realty Inc.
3134 Searidge Street
Severn, Ontario
Discover Luxury in the exclusive Serenity Bay community on Lake Couchiching. Set on a premium 49-ft lot with forest and pond views, this brand new detached home offers 2,434 sq. ft. with 4 spacious bedrooms, 2.5 baths, a bright main floor office, and an open-concept layout with 9-ft ceilings. Enjoy premium flooring, Granite counters a large pantry and a home that feels like a sunroom. The full unfinished basement offers great potential. This isn't just a home, its a thoughtfully designed living space that offers style and comfort. Residents of Serenity Bay enjoy private lake access, scenic trails, a dedicated boardwalk, and a one-acre lakefront park with a dock, perfect for year-round outdoor enjoyment. Located just minutes from Orillia, Barrie, and Muskoka, with Casino Rama and local beaches nearby. Live the lake life you’ve always dreamed of. Welcome to Serenity Bay. (id:50787)
Keller Williams Experience Realty Brokerage
2208 - 9075 Jane Street
Vaughan (Concord), Ontario
This well maintained 2 bedroom 2 bath unit has all you can ask for. From 2 parking spots and a locker on P4, to scenic views of east to west with amazing sunset views to oversized appliances and good size bedrooms. Open concept layout with a huge centre island overlooking both dining area and living area. Lots of creativity in this unit to design it the way you want! Primary bedroom fits a king size bed and has its own ensuite. Carpet free unit and upgraded washrooms. This unit comes with a balcony that has unobstructed views and great for sunsets! Upgraded kitchen allows you to show off your cooking skills and great for entertainment. This unit also has its own in suite laundry room and lots of cabinet/storage space. (id:50787)
Exit Realty Hare (Peel)
1004 - 9075 Jane Street
Vaughan (Concord), Ontario
Welcome to Unit 1004 at the highly sought-after Park Avenue Condos in Vaughan! This beautifully maintained 2-bedroom + den suite is available for lease. With a spacious and functional layout, it's perfect for young families or empty nesters seeking extra comfort in their new home. Upon entry, you're greeted by an oversized den, ideal for a home office or additional living space. The primary bedroom boasts a meticulously kept 3-piece ensuite, while the secondary bedroom features a generous double closet. The unit is complete with in-suite laundry and sleek hardwood flooring throughout, enhancing the modern aesthetic. The kitchen is designed for both style and function, featuring built-in stainless steel appliances and an upgraded eat-in island, perfect for quick meals or extra prep space. The living room extends seamlessly to your private solarium, offering beautiful South-facing views. Enjoy the convenience of one parking space and one locker, plus unbeatable access to local amenities. Steps from Vaughan Mills Mall, minutes to Highway 400 & 407, Cortellucci Vaughan Hospital, shopping, dining, public transit, and more! Don't miss this incredible opportunity-schedule a viewing today! (id:50787)
RE/MAX Experts
126 Banbrooke Crescent
Newmarket (Summerhill Estates), Ontario
Welcome To This Stunning, Fully Renovated Three-Bedroom Family Home In The Prestigious Summerhill Estates! Nestled On A Quiet Crescent, This Turnkey Freehold Townhome Offers Modern Luxury And Exceptional Upgrades Throughout.Step Into A Brand-New Designer Kitchen Featuring Quartz Countertops, A Breakfast Bar, Modern Soft-Close Cabinets, Undermount Lighting, A Pantry For Extra Storage, And High-End Stainless Steel Appliances, Including A Gas Stove, XL Fridge, And Low-Clearance Hooded Vent Microwave. The Bright Kitchen With A Walkout To A Deck & Fenced Yard. Backing Onto Green-Space With A Southerly View For Miles. Main Floor Shines With XL Porcelain Tiles (2023) And Pot Lights, While The Spacious Second Floor Features Three Well-Appointed Bedrooms, Including A Primary Retreat With A 4-Piece Ensuite With A New Glass Shower Door (2019). The Finished Basement Adds Valuable Living Space And Includes A 3-Piece Bathroom (2019). Enjoy Direct Garage Access And A Private, Fenced Yard Perfect For Entertaining.Nearly $100,000 Spent On Recent Upgrades, Including A New Roof (2021), New Staircases Throughout (2024), New Front Entrance Stairs And Banister With Undermount Lighting (2022), And A New Hot Water Heater (2022).Ideally Located Near Public Transit, Top-Rated Schools, Parks, Shopping Plazas, Yonge Street Amenities, And Upper Canada Mall, This Home Is A Rare Find. Don't Miss This Incredible Opportunity! (id:50787)
RE/MAX Hallmark Chay Realty
Th 323 - 130 Honeycrisp Crescent
Vaughan (Vaughan Corporate Centre), Ontario
Brand New Stacked Townhouse with Roof Top Patio Unit Facing Towards Hwy 407, Modern Finishes Step into contemporary comfort with this beautifully designed, brand-new 3-bedroom, 3 Washrooms stacked townhouse. Perfect for modern living, this home features: Spacious Layout: Three generously sized bedrooms and three pristine bathrooms offer both comfort and convenience for families or professionals. Sleek Modern Kitchen: Equipped with high-quality stainless steel appliances, quartz countertops, and ample cabinet space ideal for both cooking and entertaining. Elegant Finishes: Stylish flooring, modern lighting, and thoughtfully chosen materials throughout. Prime Location On Highway 7 & Jane Street close to transit, parks, schools, shopping. This is urban living at its finest clean, modern, and move-in ready. (id:50787)
RE/MAX President Realty
842 Primrose Court
Pickering (Liverpool), Ontario
Welcome to 842 Primrose Court! Nestled in one of Pickering's most sought-after enclaves, this stunning residence offers 5+1 bedrooms, 4 bathrooms, and a finished walkout lower level. Step into an elegant foyer with timeless Italian marble flooring, leading to a living room with soaring Cathedral ceilings and south-facing windows with California shutters. The gourmet kitchen featuring sleek custom cabinetry, premium stainless-steel appliances, granite countertops, large breakfast bar. Direct access from the breakfast area to a spacious walkout deck overlook the garden. Upstairs, discover four generously sized bedrooms, including a primary suite, complemented by newly renovated bathrooms with modern finishes. The main floor includes a versatile bedroom, currently used as a home office, making it ideal for remote work or guest accommodations. The finished walkout lower level enhances the homes versatility, offering an additional bedroom, perfect for guests or rental potential. Complete with an EV charger in the garage to ensure your home is future-ready. Situated on a peaceful cul-de-sac, no sidewalk, this home is perfect for multi-generational living. Don't miss the opportunity to make this stunning house your forever home. (id:50787)
Right At Home Realty
91 Thorp Crescent
Ajax (Central West), Ontario
Beautifully updated freehold town, Located In Sought After Central West Ajax, Spacious Approx 1800 Sq Ft Main floor boasts modern laminate flooring throughout, Smooth Ceilings, Renovated kitchen offers open concept layout overlooking family room, New cabinets, backsplash, space for center island and walk out to Private Fenced Yard with Deck, Gas Line For BBQ. 2nd floor offers 3 VERY large bedrooms, Primary features huge walk-in closet and Newly Renovated 4 pc ensuite, Basement awaits your personalized touches with R/I for 4th Bath and Cold Cellar. No sidewalk - offers total 3 car parking, Walking distance to Pickering Village, Top ranked schools Steps To Elementary & Pickering High School, Close To Transit, 401,Shopping and Duffins Creek Trails. New Evestroughs, Furnace (8yrs) CAC (8Yrs) Roof (7 Yrs) New Garage Door and Upgraded Insulation. (id:50787)
RE/MAX Hallmark First Group Realty Ltd.



