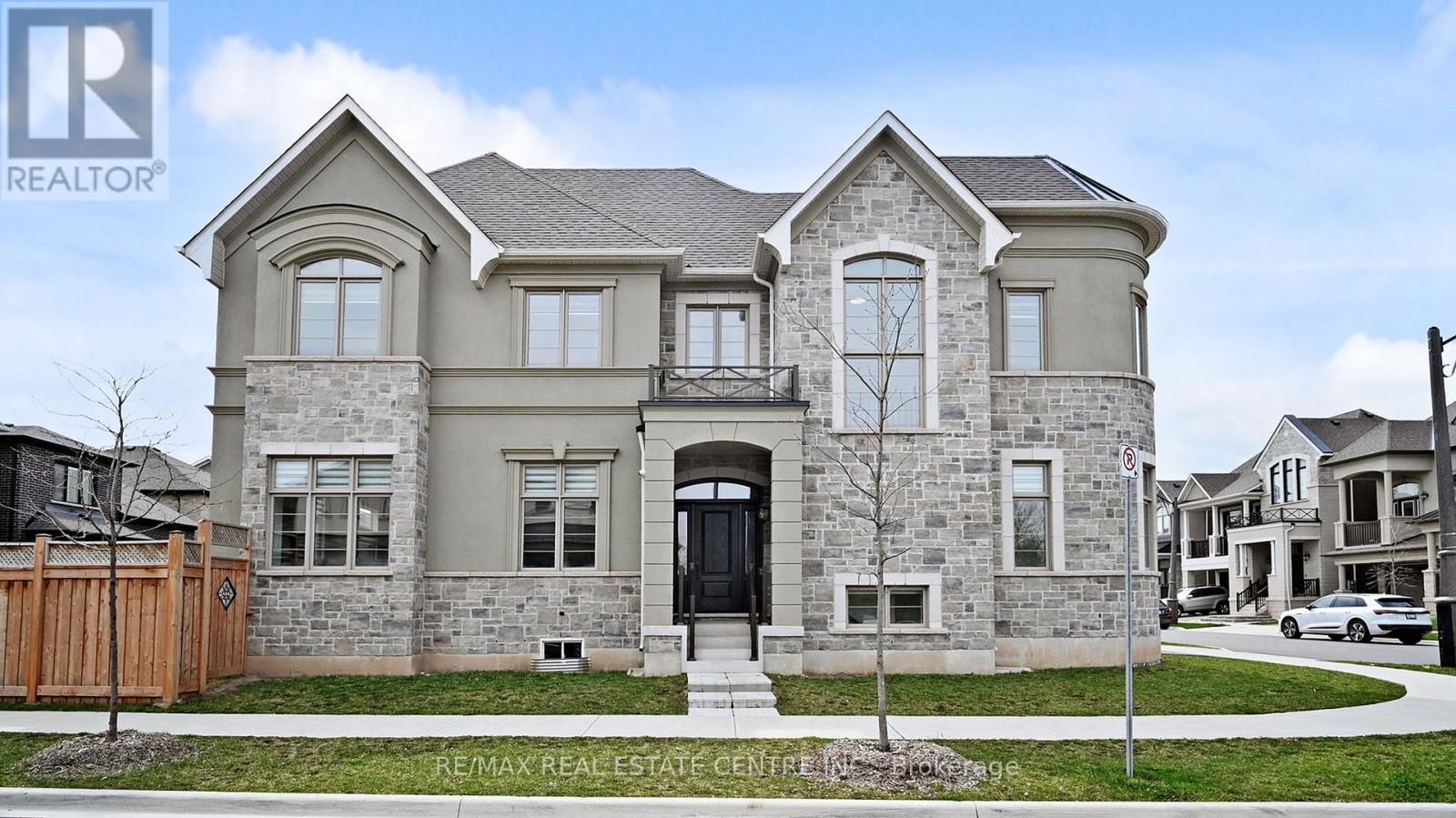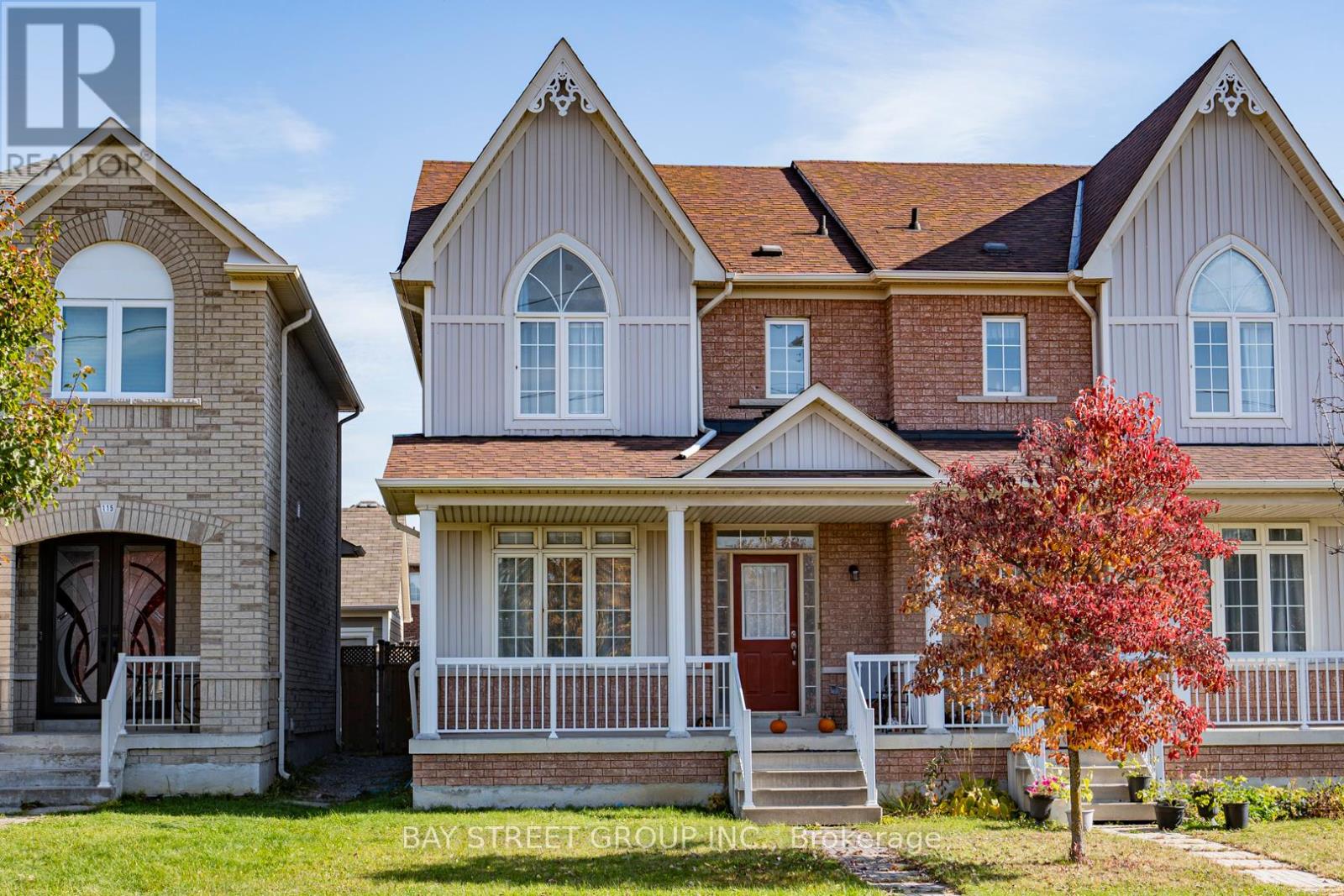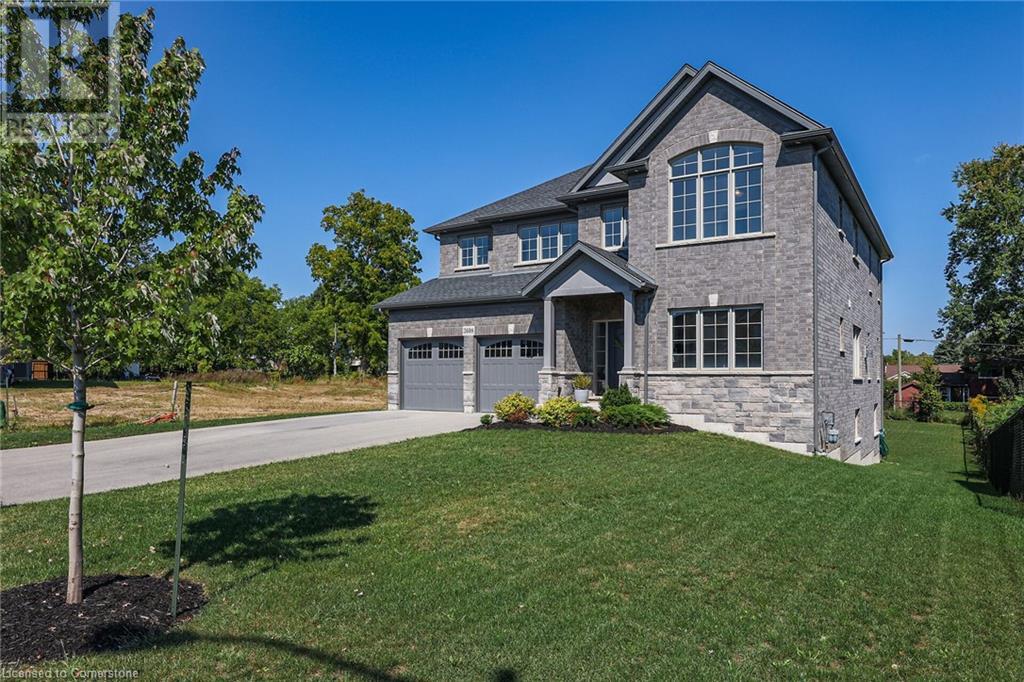695 Poplar Road
Milton (Tm Timberlea), Ontario
Welcome to this beautifully updated home showcasing a thoughtfully designed layout and high-end finishes throughout. From the moment you enter, you're greeted by elegant wainscoting along the main hallway, setting the tone for the refined style found throughout.The main floor features hardwood and ceramic flooring, and a bright, eat-in kitchen outfitted with quartz countertops, a gas stove, built-in air fryer oven, stunning mosaic marble backsplash, and brand-new cabinetry. Brand new pot lights enhance the open-concept living and dining area, which flows seamlessly to a private backyard-ideal for entertaining family and friends.The spacious main-floor primary suite offers triple closets and a renovated 3-piece ensuite with a sleek quartz countertop vanity. A conveniently located laundry room features top-of-the-line Samsung appliances and new quartz-topped laundry sink. This is truly one-level living at its best. Upstairs, a spacious loft bedroom offers a private retreat with a walk-in closet and a 4-piece ensuite complete with a quartz vanity. The high-ceilinged basement is brimming with potential, already equipped with a 2-piece bath and cold room-ready to be transformed.Ideally located close to schools, shopping, trails, and all amenities, this home blends modern elegance with everyday comfort (id:50787)
RE/MAX Millennium Real Estate
69 - 50 Edinburgh Drive
Brampton (Bram West), Ontario
Sun filled, Modern, Luxurious, Spacious Open Concept Townhouse. 9 foot ceilings. 3 Bedroom, 4 bathrooms. Cozy Terrace From Kitchen overlooking greenspace, Perfect spot to sit and relax. Breakfast bar seating. Modern upgraded light fixtures. Finished spacious basement with walkout. Parkette for kids. 2 parking spots. Walking Distance to tasty restaurants and stores. Minutes To Highways 407 And 401, Plus Public Transit. Partially Furnished. Modern well kept furniture. Move in Ready. (id:50787)
Right At Home Realty
2311 - 38 Annie Craig Drive
Toronto (Mimico), Ontario
Welcome to Waters Edge Condos a stunning new waterfront community offering panoramic views of the lake and the Toronto skyline. This stylish 2-bedroom corner suite boasts over 640 sq ft of modern living space, complete with floor-to-ceiling windows and a large wrap-around balcony ideal for enjoying gorgeous sunsets. The open-concept layout features sleek stainless steel appliances and quartz countertops. Both the Primary Bedroom and Living Room offer direct access to the balcony. Enjoy resort-style amenities, including an indoor pool, sauna, hot tub, fitness centre, and more. Perfectly situated just steps from Humber Bay Shores Park, scenic waterfront trails, shops, restaurants, and public transit. Includes one parking space, one locker, and 24-hour concierge/security. (id:50787)
Kingsway Real Estate
2604 - 38 Annie Craig Drive
Toronto (Mimico), Ontario
Welcome to Waters Edge Condos a stunning new waterfront community offering panoramic views of the lake and the Toronto skyline. This stylish 2-bedroom suite boasts over 900sq ft of modern living space, complete with floor-to-ceiling windows and a large wrap-around balcony ideal for enjoying gorgeous sunsets. The open-concept layout features sleek stainless steel appliances and quartz countertops. Both the Primary Bedroom and Living Room offer direct access to the balcony. Enjoy resort-style amenities, including an indoor pool, sauna, hot tub, fitness centre, and more. Perfectly situated just steps from Humber Bay Shores Park, scenic waterfront trails, shops, restaurants, and public transit. Includes one parking space, one locker, and 24-hour concierge/security. (id:50787)
Kingsway Real Estate
1473 Varelas Passage
Oakville (Jm Joshua Meadows), Ontario
Stunning and exceptionally upgraded 4-bedroom French Chateau-style Mattamy home in the prestigious and highly sought-after Upper Joshua Creek community. Situated on a premium corner lot, this luxury dream home features upscale finishes and impressive upgrades throughout. Enjoy a spacious, open-concept layout with 10 ceilings on the main level and hardwood flooring. The chefs eat-in kitchen boasts top-of-the-line appliances, Quartz countertops with a center island, and custom-designed cabinetry. The kitchen seamlessly flows into the great room and dining area, creating an ideal space for everyday living and entertaining. The home offers a bright, sun-filled atmosphere, enhanced by luxurious lighting, including crystal chandeliers and modern LED fixtures. The main floor also features a convenient mudroom with a walk-in closet and direct garage access. The generous primary bedroom suite includes a lavish 5-piece ensuite and a walk-in closet. Three additional spacious bedrooms are offered, one with a private 4-piece ensuite, along with an upper-level laundry room. The raised basement features 9 ceilings and large windows, providing abundant natural light. Conveniently located near top-rated schools, major highways, and box stores, this home offers easy access to all amenities. (id:50787)
RE/MAX Real Estate Centre Inc.
113 Yale Lane
Markham (Cornell), Ontario
Lovely Semi-Detached 4 bed 3 Bath house, Well-Maintained & Located In The Sought-After Community Of Cornell. First Floor offers Open Concept Kitchen, Bright Family Room & Living Room with Engineered Hardwood floor. The Second Floor Offers A Primary Bedroom W/Walk-In Closet & 4pc Ensuite. Upgraded Appliance, Owned Hot water Tank. New Roof (2023),Garage Roof (2024).Back Entrance to Backyard and Garage, Perfect for Entertaining! Close To Great Amenities Including Cornell Community Centre, Cornell Community Dog Park, Markham Stouffville Hospital & Cornell Bus Terminal. Mins To Park, Restaurant, Supermarket And All Amenities (id:50787)
Bay Street Group Inc.
327 - 543 Richmond Street W
Toronto (Waterfront Communities), Ontario
Welcome to urban living at its finest in the heart of Downtown Toronto! This spacious and stylish 1+Den, 2 Bath condo at 543 Richmond offers modern comfort with a functional layout and south-facing views. The den is generously sized and can easily serve as a second bedroom. Enjoy the convenience of being steps to Loblaws, Farm Boy, popular coffee shops, gyms, and top-rated restaurants. Just a 5-minute drive to Union Station and Rogers Centre, or a 25-minute walk for those who prefer to stay active. Rent includes internet, water, and a locker. Dont miss this incredible opportunity to live in vibrant King West! *Photos taken prior to tenant occupancy. (id:50787)
Mcnaught Real Estate
915 - 430 Square One Drive
Mississauga (City Centre), Ontario
Stunning 1 Bedroom + Den Condo in the Heart of Mississauga! Featuring a highly functional layout with modern finishes, this suite boasts high ceilings and an open-concept living/dining area. The upgraded kitchen offers stainless steel appliances and granite countertops. Spacious primary bedroom with a large double closet. The versatile den can easily serve as a second bedroom or home office. Laminate flooring throughout and floor-to-ceiling windows bring in plenty of natural light. Live steps from Square One, Sheridan College, YMCA, Central Library, and Celebration Square, with Food Basics conveniently located within the building. Easy access to public transit and shopping.Includes: 1 Parking Space & 1 Locker & Internet. (id:50787)
First Class Realty Inc.
4 Tennant Drive
Brampton (Sandringham-Wellington), Ontario
Room for the Whole Family in a Prime Brampton Location! Welcome to 4 Tennant Drive! Discover comfort, space, and convenience in this move-in ready gem nestled in the highly desirable Sandringham-Wellington neighbourhood. Ideally located near lush green spaces, you're just minutes from Heart Lake Conservation Park, Sesquicentennial Park, Batsman Community Park, and the Save Max Sports Centre - perfect for outdoor enthusiasts and active families. Enjoy easy access to everyday essentials with shopping, dining, and top-rated schools nearby, plus quick connectivity to Highway 410 and Airport Road for stress-free commuting. Boasting standout curb appeal, this timeless brick home features bold red accents on the front door and garage, elegant arched windows, and a vibrant red metal roof that adds a striking architectural flair. The double car garage with inside access and an extended driveway accommodating four vehicles offers ample parking for family and guests. Step into the fully fenced backyard, where a professionally hardscaped patio creates the perfect setting for outdoor entertaining or quiet evenings with loved ones. Inside, the main floor is designed for both functionality and flow. Enjoy separate spaces for dining, working, or hosting, as well as a large open concept living area anchored by a cozy natural gas fireplace. The spacious kitchen includes extra pantry storage and a walkout through sliding glass doors to the backyard oasis. Upstairs, the expansive primary bedroom features a walk-in closet and a private 4-piece ensuite. Three additional bedrooms provide plenty of room for a growing family or guests. The large unfinished basement includes laundry facilities and offers endless potential whether you're dreaming of an in-law suite, rental apartment, or a custom entertainment zone. Lovingly maintained and full of potential, 4 Tennant Drive is your new dream home and ready for you to make it your own. (id:50787)
Exp Realty
Ph 01 - 55 Speers Road
Oakville (Oo Old Oakville), Ontario
Penthouse! 10-foot ceilings. Lots of Natural Light. 1 Bedroom Plus Den, Beautiful Unobstructed Views Of Oakville And Lake Ontario. Floor-to-ceiling windows and stainless steel appliances. Granite Countertop & Glass BBackslpash. Laminate Floors Throughout, Massive Open Balcony. Walking Distance To Go Transit. Short Drive To Downtown Toronto. One Parking Space & One Locker. (id:50787)
Ipro Realty Ltd.
3608 Carolinia Court
Ridgeway, Ontario
Upgraded 5 bedroom 4 bathroom 3300 square foot home! This 3 year old home sits on a premium walk-out lot close to downtown Ridgeway, shopping, schools, parks, nature trails and of course beautiful Lake Erie beaches. The main floor includes an office, powder room, separate dining room w/ coffered ceiling and modern 3 way fireplace, bright living room w/ fireplace and lots of windows, breakfast area with a walk-out to a lovely balcony, laundry/mud room with access to your 2 car garage w/ upgraded storage cabinetry, and a large modern kitchen w/ subway backsplash, lots of cupboard space, stone counter tops and an island large enough to welcome 5 people for breakfast. On the 2nd floor you will find the primary bedroom wing which includes a large bedroom with his and hers walk-in closets, a sitting area with access to a private balcony and a 5 piece ensuite bath with upgraded tile and counters, double sinks, separate soaker tub, multi water-jet shower and private water closet. The upper level also includes 4 additional large bedrooms, all with ensuite bathroom privilege and 2 full bathrooms with upgraded tile and counters. The unfinished basement is full of potential with enough room for a full bathroom, 2 bedrooms and living room and kitchen. Could be the perfect in-law setup. Book an appointment today! All room sizes approximate. Too many upgrades to list, but a list is available :) (id:50787)
Exp Realty
934 Castlemore Avenue
Markham (Wismer), Ontario
Beautiful 2-Storey Freehold Townhouse, Premium Lot In Highly Sought After Wismer Community. Open Concept, 9Ft Ceiling, Hardwood Floors Throughout, Pot Lights, Upgraded Kitchen Caesarstone Counter, Deep Undermount Sink, Tile Backsplash. Perfect Family Home With Unobstructed View Of The Park, Walking Distance To Top Ranked Schools: John Mccrae Ps, Bur Oak Ss, Fred Varley P.S (F.I). Close To Mall, Comm Centers, Supermarket, Banks, Go Station, 407 (id:50787)
Aimhome Realty Inc.












