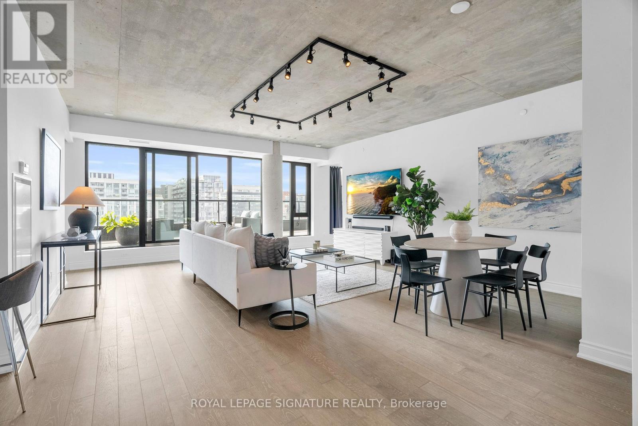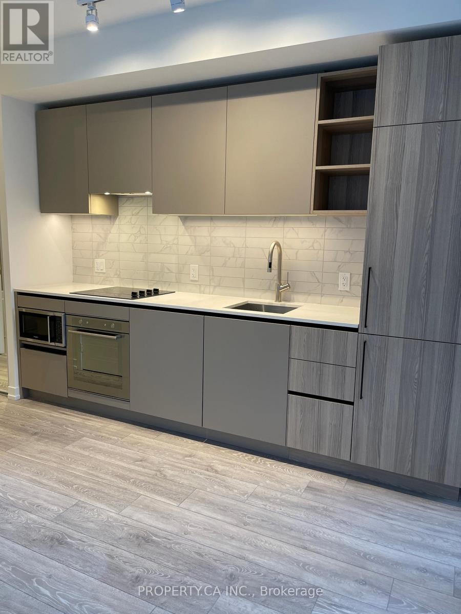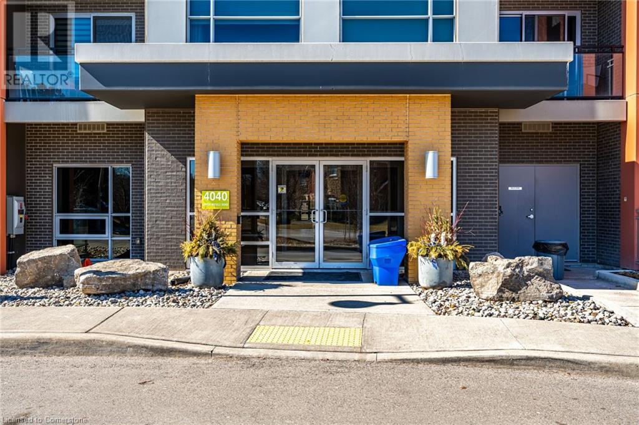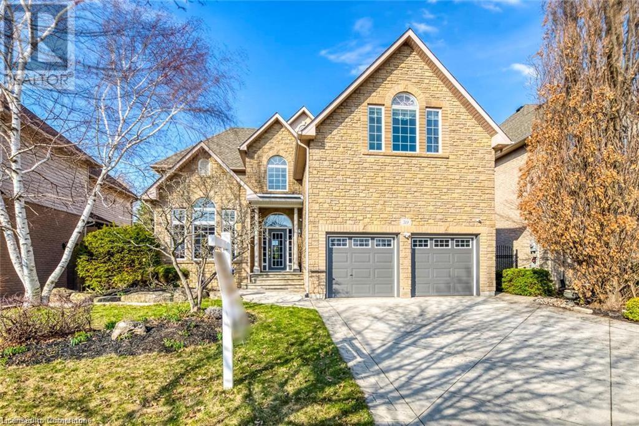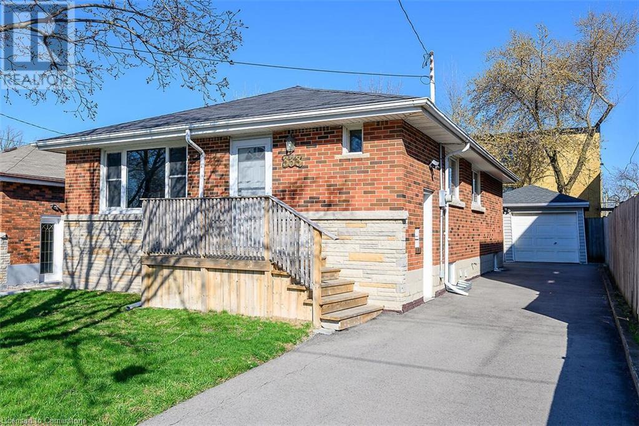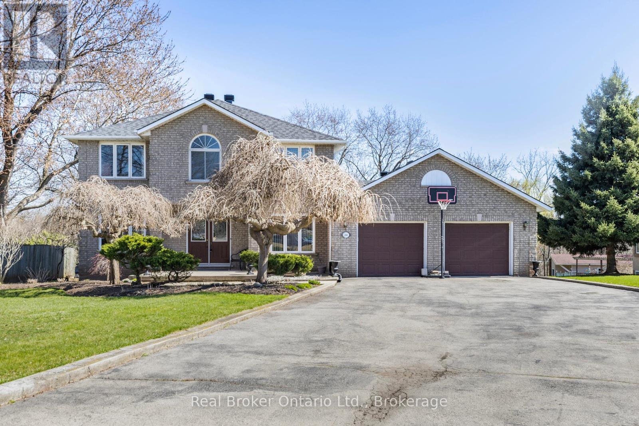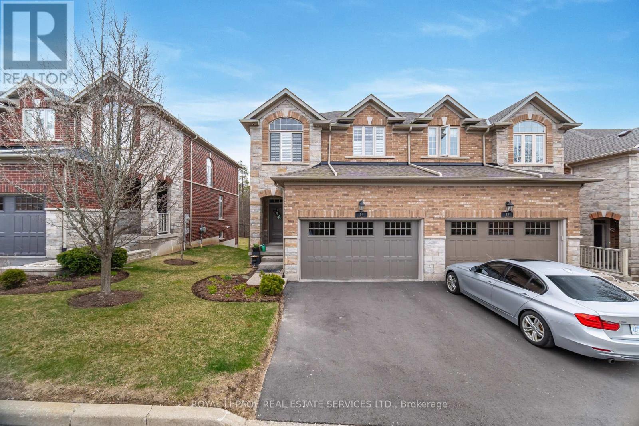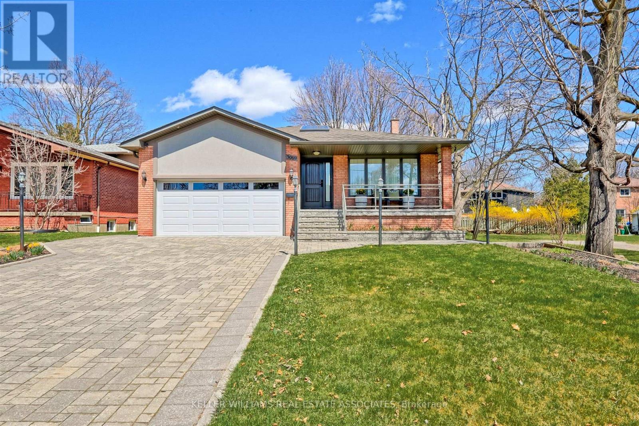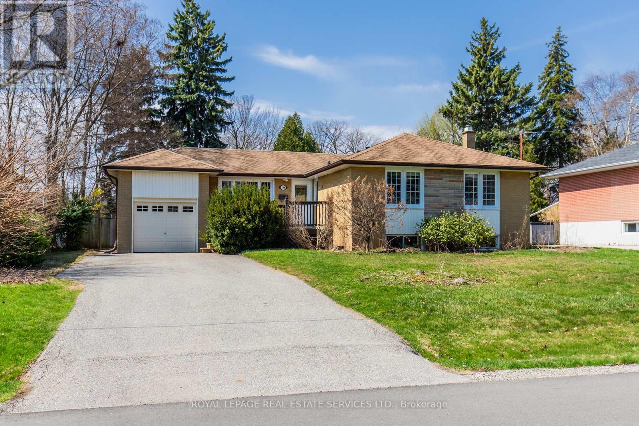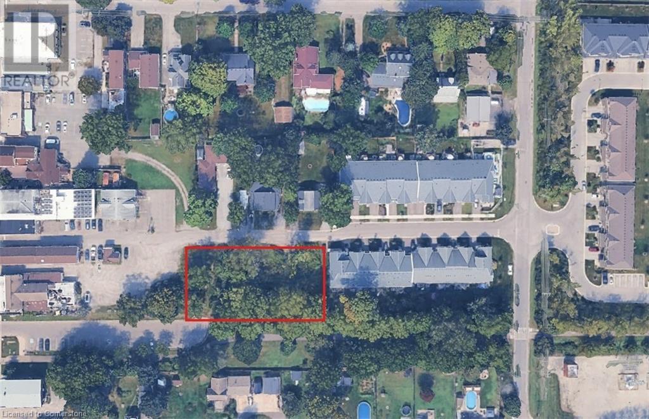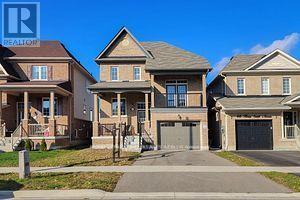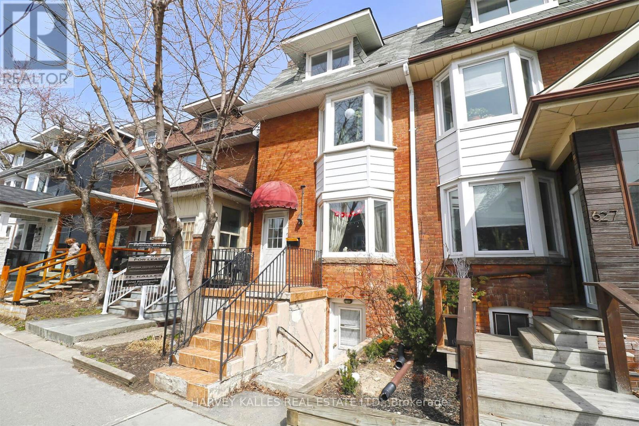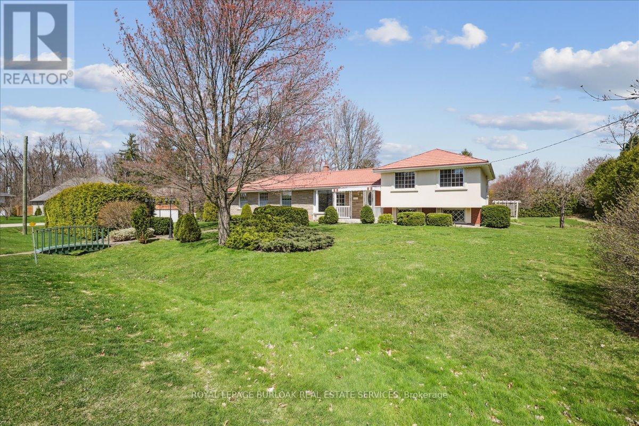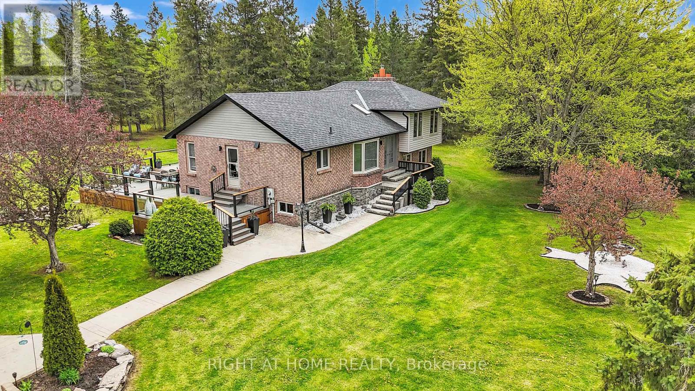1105 - 608 Richmond Street W
Toronto (Waterfront Communities), Ontario
This isnt just a condo. Its your front-row seat to the best of King West living. Located on the 11th floor of The Harlowe, this rare three-bedroom, two-bathroom suite offers the perfect blend of industrial-inspired design and modern luxury. With Aprox. 1700sq.ft. of total living space (Including Terrace), this sun-drenched home is built for both quiet moments and unforgettable gatherings. Inside, the open-concept layout is framed by 9-foot exposed concrete ceilings and floor-to-ceiling windows, creating a bright and airy vibe. The chefs kitchen is equipped with a gas range and sleek cabinetry, setting the stage for dinner parties. The primary retreat offers a true escape with double walk-in closets and a 5-piece spa-inspired ensuite that feels like your own private sanctuary. Step out onto the expansive south-facing terrace, designed for year-round enjoyment with a BBQ hookup. Whether its morning coffee or evening cocktails, this is your space to soak up the city skyline. Enjoy exclusive access to The Harlowes coveted amenities and then step outside into the vibrant energy of King West. From trendy cafés and speakeasy bars to designer boutiques and top-tier restaurants, the citys heartbeat is always within reach.One parking space and 2 expansive lockers complete the package. This is more than a home its a lifestyle. (id:50787)
Royal LePage Signature Realty
1805 - 55 Mercer Street
Toronto (Waterfront Communities), Ontario
Newer building @ 55 Mercer Stunning Luxury Living with Open Concept 1 Bdrm Corner Unit W/Balcony, Large Bedroom Steps to Transit, Rogers Centre, King St, CN Tower, Shopping, Grocery, Harbourfront, And More! Great Location for downtown living 24 Hr Concierge, Luxurious Amenities, World Class Entertainment, And More, This Is Lifestyle Living! Modern, Stylish Kitchen, Laminate Throughout (id:50787)
Property.ca Inc.
1704 - 42 Charles Street
Toronto (Church-Yonge Corridor), Ontario
Luxury Corner 1 Bedroom Unit At Yonge/Charles. Walking Distance To U Of T, Ryerson University, Subway, Buses, Hospitals, Shopping, Restaurants. Functional Layout With Huge Balcony. 9 Ft Ceiling, Laminate Floor, Contemporary Design Kitchen With Quartz Counter, Integrated Appliances. Great Amenities: Fully Equipped Gym, Rooftop Lounge, And Outdoor Pool. (id:50787)
Bay Street Group Inc.
4040 Upper Middle Road Unit# 102
Burlington, Ontario
Don’t miss this boutique Park City Condo – a bright and spacious 1-bedroom, 1-bathroom unit that perfectly blends modern design with convenience. The open-concept layout features soaring 10-foot ceilings and floor-to-ceiling windows, allowing for abundant natural light and desirable south exposure. A rare walkout to a private outdoor terrace makes this ground-floor unit ideal for pet lovers and sun seekers. The sleek white kitchen cabinetry, granite countertops, and stainless-steel appliances complement the wide-plank laminate flooring, creating a contemporary and inviting space. In-suite laundry, ample closet space, and a private storage locker add to the convenience. This unit includes one underground parking space, and condo fees cover heat, water, building maintenance, snow removal, visitor parking, and access to a party room. Situated on a quiet cul-de-sac in the sought-after Tansley Woods community, the condo is surrounded by walking trails, a community centre, and parks, while being just minutes from major highways, shopping, dining, and public transit. (id:50787)
RE/MAX Escarpment Realty Inc.
39 Thoroughbred Boulevard
Ancaster, Ontario
Welcome to 39 Thoroughbred Blvd – a custom-built luxury estate in Ancaster’s prestigious Meadowlands community, backing onto greenspace for rare privacy and serenity. With over 6,700 sq ft of meticulously designed living space, this home offers unmatched elegance and functionality. A dramatic 22-ft two-storey foyer welcomes you into sunlit main floor featuring 12-ft ceilings in the kitchen and family room, a cozy fireplace, formal living and dining rooms, and a main-floor in-law suite with ensuite privilege — ideal for multi-generational living. The second level boasts 5 spacious bedrooms, including 2 Jack & Jill bathrooms, and a stunning primary retreat with vaulted ceiling, walk-in closet, and a spa-inspired 5-pc ensuite. The finished basement offers incredible versatility with a separate entrance to the garage, a new 3-pc bath, 2 oversized storage rooms, and open space ready for a gym, home theatre, or future suite. Enjoy professionally landscaped grounds with lush perennials, mature evergreens, and peaceful views of the greenspace. Comfort is maximized with dual furnaces, A/C units, and hot water tanks. Just minutes to Costco, Meadowlands Power Centre, top-rated schools, parks, community centre, and quick highway access for commuters. A rare opportunity to own a true Meadowlands masterpiece — luxury, privacy, and space all in one. (id:50787)
RE/MAX Escarpment Realty Inc.
333 East 42nd Street
Hamilton, Ontario
Introducing East 42nd Street a fully updated brick bungalow in the Hampton Heights neighbourhood. This charming 3+2 bedroom, 2 full bathroom home offers 1,046 square feet of modern living space on the main floor possible in law suite or potential income opportunity thanks to a separate side entrance. Step inside to find a contemporary and spacious main floor featuring a stylishly renovated kitchen with ample cabinetry and modern finishes, a separate dining area and vinyl flooring throughout - no carpet! The three generously sized living room, three bedrooms and a full bathroom round out the upper level. The basement is fully finished and boasts a large living area flooded with natural light from numerous oversized windows, a full second kitchen with dinette, two additional bedrooms, and a full bath—ideal for extended family or guests. Enjoy the outdoors in the scenic backyard ideal for gardening, summer BBQs, or relaxing under the trees. A single detached garage offers convenient parking or extra storage. Situated in a prime central location this home is close to parks, schools, shopping, churches, and recreation centres—everything you need is just minutes away. Don’t miss this opportunity to own a move-in-ready home in one of Hamilton Mountain’s most desirable neighbourhoods! (id:50787)
RE/MAX Escarpment Realty Inc
235 Lakewood Drive
Oakville (Co Central), Ontario
Located in coveted West Harbour, come discover tranquility and elegance at 235 Lakewood Drive. Nestled on a generous .56-acre lot, embraced by majestic foliage in a private cul-de-sac, this residence epitomizes serene living mere steps from the lake. Crafted by renowned architect Gren Weis, the fusion of stone and wood siding spans over 6,200 square feet. Step into the foyer with its soaring cathedral ceilings, offering glimpses of the expansive living spaces beyond. Designed for seamless flow, this sophisticated layout effortlessly accommodates both grand and intimate gatherings. A bespoke oak staircase adorned with shimmering Schonbek chandeliers leads to the upper levels, where solid oak hardwood flooring graces much of the home. The living room boasts exquisite millwork, custom fireplace, and state-of-the-art entertainment amenities by Canadian Sound Ltd. The gourmet kitchen, recently reimagined, features top-tier appliances, quartz countertops, and abundant storage, with access to a sprawling composite, low maintenance deck. A stately maple wood-paneled study overlooks manicured gardens, providing a serene retreat. Five generous bedrooms, each with an ensuite and ample closets, offer luxurious comfort. The primary suite is a haven of indulgence, flaunting dual walk-in closets, spa-like ensuite with airy vaulted ceilings, skylights, and deluxe fixtures. The lower level is all about leisure and function, boasting a custom-painted wood-paneled rec room with lakeside vibes, alongside a gym, wine cellar, and top-notch utility room. Outside, the meticulously landscaped grounds offer a saltwater pool with waterfall, a spa, and outdoor entertainment system, perfect for alfresco movie nights. This home boasts a brand new roof with lifetime warranty! Stroll to lovely downtown Oakville, trendy Kerr Village, Tannery Park along the Lake & waterfront trails. Close proximity to highly esteemed schools. (id:50787)
Royal LePage Real Estate Services Ltd.
266 Sumach Drive
Burlington (Bayview), Ontario
Located on a stunning 1.8-acre lot backing onto peaceful green space, this impressive all-brick two-storey home offers exceptional living space and versatility. With five bedrooms, four full bathrooms, and two full kitchens, its ideal for large families or multi-generational living. The main floor showcases a private office/den, formal dining room, spacious family room with fireplace, convenient laundry, and a bright eat-in kitchen with stainless steel appliances, tiled backsplash, island, and walkout to a covered back porch. Upstairs, the primary suite features a walk-in closet and a spacious 5-piece ensuite. The fully finished walkout basement includes a second kitchen, additional bedroom, 3-piece bath, cozy recreational room with fireplace, and direct access to the backyard. Located just steps from parks and trails, and close to transit, highways, schools, and amenities this is a rare opportunity with endless potential. Don't miss it! (id:50787)
Real Broker Ontario Ltd.
11 Herbert Court
Hamilton (Stoney Creek), Ontario
First time offered for sale! Experience the perfect blend of country-like living with urban convenience in this expansive 5-level backsplit home, nestled in one of Stoney Creeks most sought-after locations. Situated on a quiet court, just one home away from Bayview Parks scenic trail, this property offers unmatched privacy with no rear neighbours and proximity to parks, Lake Ontario, Fifty Point Conservation Area, and Confederation Park/Wild Water Works. With a thoughtfully designed layout, this home offers endless possibilities for families of all sizes or multigenerational living. The main floor features a large, welcoming kitchen, living room, and dining room ideal for entertaining. Just one level down, enjoy a cozy family room with a walkout to a fenced backyard offering serene, uninterrupted views. This level also includes a versatile bedroom perfect for a home office, along with a convenient bathroom. The unique design continues with two additional levels below the family room. The fourth level, fully finished, offers direct access to the garagean incredible convenience for future development or a potential in-law suite. Beneath this, the fifth level awaits your vision, providing ample storage or the opportunity to expand and create even more living space. Upstairs, youll find three generously-sized bedrooms and a full bath, providing comfort and privacy for the whole family. Built with quality and space rarely seen today, the separate entrance from the garage and the basement walkout provide exciting potential for an in-law suite or a legal two-unit property. Come for a visit and stay forever! Conveniently located with easy highway access (QEW) off Fruitland Roadthis is the ultimate Location, Location, Location! (id:50787)
Rock Star Real Estate Inc.
1562 Marina Drive
Fort Erie (Crescent Park), Ontario
Escape to tranquility in this quality-built 3-bedroom home, backing onto an open green field with no rear neighbors, offering unmatched privacy. Designed for comfort and modern living, this property is ideal for retirees or families seeking a peaceful yet convenient lifestyle. Open-Concept Living with Cathedral ceilings, flooded with natural light. Main-Floor Primary Suite featuring a luxurious 4-piece bath. Modern finishes, laminate flooring throughout the main floor, and stainless steel appliances (5 included) are also included. Move-in ready and waiting for your personal touch. Prime Niagara Location Close to top schools, Lake Erie, and local amenities. (id:50787)
RE/MAX Community Realty Inc.
54 Oakhaven Place
Hamilton (Ancaster), Ontario
Welcome to 54 Oakhaven Place, a bright and spacious 3-bedrooms semi-detached home backing onto greenspace! Located in the highly sought-after Meadowlands in Ancaster with quick ease of highway access and shopping. This beautiful and spacious home is almost 1700 square foot and is tastefully renovated with modern décor, well maintained and ready to move into and enjoy. You can relax on the rear deck that is featured with automated awning as you watch the sunrise, deer and wildlife pass by. This home if perfect for any family with its open concept main floor kitchen island, modern appliances, hardwood flooring, main floor laundry room, 1.5 garage, driveway parking for 2 vehicles, and walkout basement that is fully finished with partial kitchen, dining room and family room. Some of the upgrades/ updates includes; new water heater ( 2-3 years), granite counter top, California shutters on all windows including basement, new microwave purchased in 2024, new stove induction purchased in 2024, garage shelving and work bench, and new garage door & new entrance pad that was installed in 2024. (id:50787)
Royal LePage Real Estate Services Ltd.
217 Povey Road
Centre Wellington (Fergus), Ontario
Fantastic opportunity for anyone looking for a modern and spacious home in Fergus! The description paints a vivid picture of a welcoming and Fantastic opportunity for anyone looking for a modern and spacious home in Fergus! The description paints a vivid picture of a welcoming and functional space, perfect for both living and entertaining. With its open-concept layout, carpet-free whole house, and abundance of natural light, this home offers a contemporary living experience. The inclusion of an open office provides flexibility for those who work remotely or need a dedicated workspace. The corner gas fireplace adds warmth and coziness to the living area, creating a comfortable atmosphere for relaxing evenings. The kitchen seems like a highlight, with its bright white design, breakfast bar, dining area, and brand new stainless steel appliances. The sliding door access to the backyard, where new sod will be installed, further enhances the indoor-outdoor flow and makes it convenient for outdoor activities and gatherings. This home seems like a wonderful opportunity to settle into a vibrant and growing community in Fergus, offering both comfort and style for modern living. (id:50787)
Luxe Home Town Realty Inc.
115 - 5055 Greenlane Road
Lincoln (Lincoln Lake), Ontario
Unit 115 is as nice and convenient as you will find in Utopia Condos. This beautifully painted and maintained unit makes you feel at home. California shutters in the bedroom and electric blinds in the living room have been added to bring quality to the living space. This unit is conveniently located very close to your exclusive parking spot, locker, and the gym. Enjoy your walkout patio into green space which allows you to easily walk your dog, access visitors parking, grab some quick groceries, or just enjoy fresh air with privacy. Conveniently close to the highway makes commuting easy. (id:50787)
RE/MAX Escarpment Realty Inc.
1812 - 260 Malta Avenue
Brampton (Fletcher's Creek South), Ontario
Welcome To The Duo Condos! Brand New 1 Bedroom + Den & 2 Bathroom, Suite Located In Prime Brampton Location! Offering A Sun-Filled Open Concept Layout Featuring Premium Wide Plank Laminate Flooring Through Out. Contemporary Designer Kitchen Featuring Quartz Counter Tops, Soft Close Cabinetry & Back Splash! Living Room With Floor To Ceiling Windows And Walk Out To A Large Balcony! Primary Bedroom Features A Full 3 Piece Bathroom, Closet & Large Floor To Ceiling Windows! Spacious Den That Is Perfect For A Home Office, Nursery Or Play Area! Stacked Laundry! Comes With One Parking & Locker Unit! Building Amenities Include: Kids Play Room, Fitness Room, Meeting Room, Party Room, Rooftop Lounge & More! Great Location Just Steps To Shoppers World Mall, Sheridan College, Gateway Transit Terminal, The New LRT, Rec. Centre, Restaurants, Medical & Much More! (id:50787)
RE/MAX Realty Services Inc.
128 - 895 Maple Avenue
Burlington (Brant), Ontario
Welcome to The Brownstones. A well-maintained, well managed 2-bedroom walk-up townhouse located in the Heart of Burlington. This unit is bright, lots of natural light, with a highly functional open plan main floor layout. Features include: 2 bathrooms, spacious living/dining areas, hardwood flooring, private patio, and a finished basement with a large Family Room that is ideal for family time, a home office, gym, or additional living space. Enjoy the morning sun on your own private patio backing onto a quiet common area, perfect for relaxing or entertaining. Some updates include newer front door & garage door, auto garage door opener and central vac. Conveniently located near Mapleview Mall, it is a short walk to all of the amenities downtown has to offer. Including great schools, the GO Station, local transit and Burlingtons waterfront. A fantastic opportunity for first-time buyers, downsizers, or investors. This condo townhome checks all the boxes! (id:50787)
Royal LePage Burloak Real Estate Services
1404 - 15 Legion Road
Toronto (Mimico), Ontario
Welcome to Beyond The Sea Condos, where lakeside living meets modern comfort. This beautifully maintained 2-bedroom, 2-bathroom condo features a spacious open-concept layout with hardwood flooring throughout and stunning floor-to-ceiling windows that flood the unit with natural light. Enjoy a wraparound balcony with multiple access points, offering a partial view of the lake and a breathtaking view of the city skyline. The kitchen is perfect for entertaining, complete with stainless steel appliances, granite countertops, and a center island with a breakfast bar. The large living and dining area is ideal for both relaxing and hosting guests. The primary bedroom boasts a 3-piece ensuite and a walk-in closet, while the second bedroom offers generous space for guests or a home office. Freshly painted and move-in ready, this unit includes one parking spot and one locker, with water and heat covered in the maintenance fees. Ideally located just steps from the lake and Humber Bay Park, with easy access to restaurants, shopping, schools, highways, and the downtown core. Enjoy exceptional building amenities such as a concierge, BBQ area, visitor parking, indoor pool, party room, gym, and so much more. (id:50787)
Royal LePage Real Estate Services Ltd.
3 - 530 Speers Road
Oakville (Qe Queen Elizabeth), Ontario
Commercial Retail / Office Unit For Lease In A brand New Premium Project In A Prime Location In Oakville, The Unit Facing Speers Rd. 20 Feet Clear Height, Ceiling To Floor Glass Frontage Providing Abundant Natural Light, Shell Unit Providing Flexibility to Meet Specific Needs and Preferences, (HVAC On Roof, Rough In For Plumbing), E4 Zoning Permits A Wide Range Of Uses. Lots Of Parking Available, Easy Access To QEW & 403. Many Amenities Nearby. (id:50787)
Royal LePage Real Estate Services Ltd.
320 - 128 Grovewood Common
Oakville (Go Glenorchy), Ontario
Welcome To 128 Grovewood Commons #320....The One You've Been Waiting For! This Beautifully Maintained Unit And Building Offer A Stunning, Spacious One Bedroom Plus Den Layout With 9-Foot Smooth Ceilings With An Open-Concept Design. The Beautifully Renovated Custom Kitchen Features Extended Cabinetry, Quartz Countertops With Stylish Quartz Backsplash, Newer Quality Appliances, Renovated Custom Large Central Island With Seating For Three. The Updated Bathroom Includes A Newer Vanity, While The Separate Den Provides Ample Space For A Nursery Or A Comfortable Home Office. Located In A Highly Desirable And Convenient Area, You're Just Steps From Parks, Schools, Public Transit, Places Of Worship, And Major Highways. Parking And Locker Are Included. Please...No Disappointments Here So Don't Hesitate To Show It!! (id:50787)
Century 21 Percy Fulton Ltd.
3069 Given Road
Mississauga (Cooksville), Ontario
Welcome to this beautifully maintained 5-level backsplit offering over 4,000 sq ft of total living space on a beautiful 50' x 122' property in a high-demand neighborhood! Bright and spacious throughout, this home features 5 generous bedrooms with the potential for a 6th, making it perfect for growing families or multi-generational living. The main floor boasts a large, sun-filled kitchen with stainless steel appliances, Caesarstone counters, and a walk-out to the deck and a fully fenced backyard ideal for entertaining or relaxing. Enjoy the convenience of a main-floor laundry room complete with Whirlpool front-load washer and dryer, granite counters, and a separate side entrance. A versatile main-floor office easily converts to a fifth bedroom. The lower level offers incredible flexibility with a second kitchen and a second laundry area, creating a great opportunity for a rental unit or in-law suite. With 3 skylights, newer hardwood floors, and tons of storage throughout, this home combines comfort and functionality at every turn. Additional features include crown moulding, roof 2022, smooth ceilings, A/C & furnace 2017, 2-car garage with 2nd level storage that's the full width of the garage, an interlock driveway, a garden shed, and a beautifully maintained yard. Located just steps to Richard Jones Park with its extensive walking trails, and close to major roadways and public transit, this home truly has it all. Don't miss your chance to own a spacious, move-in-ready property with income potential in a fantastic location! (id:50787)
Keller Williams Real Estate Associates
Main - 244 Snowden Road
Oakville (Br Bronte), Ontario
Welcome to 244 Snowden Rd MAIN LEVEL, a charming and bright 3-bedroom bungalow ideally located in a quiet, family-friendly neighborhood in Southwest Oakville. Just a short walk to Lake Ontario, scenic parks, and the quaint Village of Bronte, this home offers a perfect blend of comfort and convenience.This listing is for the main floor only. The space features a sun-filled Family Room and Dining Room, a nicely updated Kitchen with new flooring, gas stove and a newly renovated 4-piece bathroom. Private in-suite laundry.All three bedrooms are located on the main level, offering a functional and inviting layout. The foyer also features new flooring for a fresh, modern feel.Tenants will enjoy exclusive access to the composite front deck and front yard ideal for relaxing or entertaining outdoors. Two driveway parking spaces included. The property is very well maintained and located close to schools, shopping, and all essential amenities. (id:50787)
Royal LePage Real Estate Services Ltd.
710 - 760 Whitlock Avenue
Milton (Cb Cobban), Ontario
A brand new Premium 1 Bedroom Plus Den in the 7th Floor with Balcony, 1 Full Washroom (3Pieces) and In-Suite Laundry- 1 Parking Unit and 1 Locker Unit- Intensively Upgrades by the Sellers including A Stylish Kitchen with Quartz Countertops, Centre Island, Backsplash and Stainless Steel Appliances- 10'6" High Ceilings- Rare Mid-Rise Community in Milton, Custom Media Wall & Elegant Pot Lights In Living / Dining Area, Good Sized Master Bedroom with Floor to Ceiling Windows and Sliding Closet. Separate Den for Private Home Office, Exclusive Amenities boasting a state-of-the-Art Fitness Facility, Party Room, Movie Theatre, and Rooftop Terrace with Dining and Fireside Seating.- East Exposure with Panoramic View- (id:50787)
Homelife 247 Realty
205 Wellington Street E
Barrie (City Centre), Ontario
Welcome to this spacious and thoughtfully renovated bungalow, nestled on a beautifully landscaped mature lot. Offering 4 bedrooms and 2 modern bathrooms, this home provides the perfect blend of comfort, style, and functionality. The main floor has been tastefully updated with contemporary finishes, creating a bright and inviting atmosphere throughout.The layout includes generous living spaces, with large windows that bring in plenty of natural light, and an open concept kitchen and dining area that is perfect for family gatherings or entertaining guests. The home features 4 well-sized bedrooms, ideal for a growing family or accommodating guests.A standout feature of this property is the fully finished basement, which can be accessed via a separate entrance, providing endless possibilities for additional living space, in-law suite, home office, or rental income potential. The basement has been expertly renovated, offering a cozy and functional area with ample storage space.For added convenience, the property includes a 1-car garage, as well as 2 additional parking spots in the driveway, providing plenty of space for vehicles.Located on a bus route and just a short distance from Barrie's beautiful waterfront and a variety of amenities, including shopping, dining, and recreational options, this home offers both convenience and tranquility in a prime location. (id:50787)
Royal LePage First Contact Realty
421 - 7373 Martingrove Road
Vaughan (Vaughan Grove), Ontario
Welcome to 7373 Martingrove, Apt 421. As you enter this bright & beautiful home you will see an open concept kitchen and living area. The bedrooms are split to provide spacious, ample closet space. The unit includes a locker and outside parking. Villa Giardino offers a vibrant community with a social director organzing events and bingo night. Freshly painted. Prime location close to all amenities, including walking trails behind the sport fields, sport facilities, transit, shopping, restaurants and easy access to Hwy 7 & Martingrove. Stunning views of greenery and local parks from your balcony or take a walk around the building and enjoy the picturesque villa-style courtyard. (id:50787)
Royal LePage Your Community Realty
4107 - 195 Commerce Street
Vaughan (Vaughan Corporate Centre), Ontario
Festival - Brand New Building (going through final construction stages) 1 Bedroom plus Den / 1 bathrooms, Open concept kitchen living room 562sq.ft., ensuite laundry, stainless steel kitchen appliances included. Engineered hardwood floors, stone counter tops. Parking available on separate lease for $200 per month (id:50787)
RE/MAX Urban Toronto Team Realty Inc.
311 Conley Street
Vaughan (Lakeview Estates), Ontario
Welcome to this beautifully updated 4-bedroom 3.5-bathroom detached home in a sought-after community! Located steps from a top-rated Louis Honore Frechette French immersion school, scenic parks, and all essential amenities, this home is perfect for families and investors alike. This house features newly renovated kitchen with sleek cabinets, a breakfast bar, a quartz countertop and SS appliances. Finished 3-bedroom basement apartment with separate entrance ideal for potential income or in-law suite. Skylight, pot lights throughout. Currently family room is used as an office. Walk to schools, parks, shopping, places of worship, and public transit. Don't miss this rare opportunity to own a beautiful home in one of the most desirable neighborhoods! (id:50787)
Forest Hill Real Estate Inc.
Basement - 645 Carlton Road
Markham (Markville), Ontario
Newer Beautifully Brightly Finished 2 Bedrm (Both has Window) Basement Apartmt**Sep Ent fr Garage for Privacy**Sep Living Rm forEnjoyment**Sep Study Rm w/Window**1 Bedrm w/ W/I Closet**Pot Light thru-out**Modern Kitchen w/Window, Full Cabinet,Backsplash**4pc Bathroom w/ Bathtub**Sep Rm for Washer/Dryer/Storage Space**1 Parking on Driveway**Top Rank - Markville SecondarySchool (8min Walk)**Pierre Trudeau HS (French Immersion)**Unionville HS (Arts)**Walking distance to Centennial Go Station/CommunityCentre/Park**Close to Markville Mall/Walmart/Supermarket (Foodymart, Loblaw, T&T)/Rest/Banks/Toogood Pond/Unionville Main St**Closeto Tim Horton/Starbuck/MacDonald**Close to Public Transit along McCowan/HW7, 407, 404 **EXTRAS** Fridge, Stove, RangeHood,Washer/Dryer**1 Driveway Parking (id:50787)
RE/MAX Excel Realty Ltd.
412 - 112 Simcoe Road
Bradford West Gwillimbury (Bradford), Ontario
Penthouse Suite! 1+ Bedroom Upgraded with New S/S Appliances :Fridge, Stove, Dishwasher . Washer and Dryer.New Counter top.All New Hardwood Floor. Lots of Natural light making this a Bright Unit . Master Bedroom W/I closet with En-suite 4pcs Bathroom. Each Room with New Ceiling Fans. 8'6" Ceilings. Freshly painted. Offers Approx 800 sqf of Open Concept Elegance. In Suite Laundry. 2 Parking Spaces 1 Carport 1 Surface. Visitor Parking. Party room, Exercise Room.Each Floor with a Comfortable Lounge Area. Close distances to Shops, Restaurants,Transit Route,Schools,Go train, etc..Ready to move! (id:50787)
Keller Williams Realty Centres
953 Barton Way
Innisfil, Ontario
Welcome To 953 Barton Way, Stunningly Upgraded 4-Bed & 4-Bath Detached Home Nestled On A Quiet Street In The Desirable Neighborhood! This 2-Car Garage Stylish Retreat Is Located On An Upgraded Sidewalk Free Lot & Offers The Perfect Blend Of Style, Comfort & Convenience. Features 4,000+ Sq Ft Living Space (2,801 Sq Ft A.G.);Hardwood Floors & 9 Ft Ceilings On Main;Inviting Foyer W/Double Entry Dr & Double Dr Closet W/Custom Organizers; Custom Stylish Window Coverings That Enhance The Homes Aesthetics; Custom Closet Organizers For 5 Closets; Professionally Painted Throughout; Oversized Family Rm Open To Kitchen & Featuring Beautifully Designed Focal Point Fireplace Wall That Adds Warmth & Sophistication To The Home; Conveniently Located 2nd Flr Laundry W/Oversized Window, Closet & Modern Porcelain Floors! The Heart Of This Family Home Features Modern, Upgraded Kitchen W/Sleek Quartz Countertops & Modern Backsplash, Upgraded Pot Filler, Large Sun Filled Eat-In Area W/Custom Feature Wall, Centre Island/Breakfast Bar, Walk-In Pantry, Modern App-s - Ideal For Cooking & Entertaining. Generously Sized Bedrms Provide Ample Space For Family & Guests, While The 4 Baths, Including An Ensuite, Ensure Convenience & Privacy For Everyone. Primary Bedroom Features A 5-Pc Spa-Like Ensuite W/His & Hers Sinks, Seamless Glass Shower, Water Closet & A Freestanding Soaker Tub! A Versatile Finished Basement Offers Living Space That Can Serve As A Rec Rm,Home Office,Gym, Home Theatre Or Guest Suite.Thoughtfully Designed W/Open, Flowing Spaces, Perfect For Modern Family Living. Large, Sun-Drenched Fully Fenced Backyard Features Natural Gas Line For BBQ - Perfect For Hosting Summer Barbecues, Or Simply Enjoying The Outdoors. Situated Close To Schools, Parks, Shops, Dining & Modern Amenities, Ensuring A Convenient & Family-Friendly Lifestyle. 6 Car Parking Total! This Home Is A Perfect Choice For Families Seeking A Balance Between Luxurious Living & Convenient Location. See 3-D! (id:50787)
Royal LePage Your Community Realty
31 Marinucci Court
Richmond Hill (Mill Pond), Ontario
Tucked away on a quiet court and gracefully sitting onto edge of a private park, this beautifully redesigned home offers a rare blend of elegance, warmth, and tranquility. Surrounded by nature with a picture-like backdrop, it feels more like a private retreat than a typical suburban home.Step inside to discover a space where thoughtful craftsmanship meets inspired design. The custom kitchen is a chef's dream equipped with premium appliances, an oversized island, and a statement live-edge wood counter that adds both character and functionality. Its a space meant for gathering, cooking, and creating memories.The primary suite has been reimagined as a personal sanctuary, featuring a spa-like ensuite that invites relaxation after a long day. Every detail throughout the home speaks to quality, care, and timeless taste. Located in the prestigious Mill Pond area where charm, community, and convenience come together. (id:50787)
RE/MAX Hallmark Realty Ltd.
0-1227 Hibbard Street
Ridgeway, Ontario
Here’s your chance to secure a strategically located vacant lot with incredible potential. Currently in the process of being rezoned for a residential 8-unit townhome development, this parcel presents a rare opportunity for builders, developers, or investors looking to capitalize on the growing demand for multi-unit housing in the area. Located just minutes from the lake, this property offers the benefits of the lake area lifestyle. Enjoy proximity to scenic views, walking trails, and recreational amenities—all while being close to major roadways, schools, shopping, and public transit. Please note: All rezoning and development plans are subject to municipal approval. Buyers are encouraged to conduct their own due diligence with local planning authorities. Opportunities like this don’t come often. Reach out today to learn more and take the next step toward your next development project! (id:50787)
Exp Realty
76 Harland Crescent
Ajax (South East), Ontario
Welcome to this stunning, fully renovated 3-bedroom, 2-bathroom home in desirable South Ajax. No detail was overlooked with thousands of dollars spent transforming this home from the studs up, showcasing modern finishes and exceptional craftsmanship throughout. The layout is bright and inviting, featuring a designer kitchen with stainless steel appliances, and plenty of space for entertaining. Both bathrooms have been beautifully renovated and updated with contemporary fixtures and spa-like touches. The home offers spacious bedrooms, gleaming floors, and oversized windows that fill the space with natural light. Step outside to a private deck and a lush landscaped backyard perfect for relaxing or hosting guests. Ideally located within walking distance to top-rated schools, scenic parks and trails, grocery stores, and more, with quick access to Highway 401 and the GO Train for effortless commuting. (id:50787)
Royal LePage Estate Realty
70 Henry Smith Avenue
Clarington (Bowmanville), Ontario
This property features 3+1 bedrooms, 3 washrooms, and a pool-sized lot with generous space for personal landscaping. A covered porch welcomes you into this well-maintained home, which boasts separate living,office and dining rooms. The family room above the garage is particularly impressive, with soaring 12-foot ceilings and double French doors that lead to a covered balcony. It offers plenty of natural light and access to a hidden crawl space that provides ample storage. The home has hardwood floors throughout the main and second floors, has been freshly painted, and includes California shutters. The second floor features three spacious bedrooms, including a primary suite with a walk-in closet and ensuite bathroom, complete with a soaking tub and a separate shower. The property also offers easy access to Highways 401, 407, and57 and is minutes away from a shopping complex, schools, restaurants, and parks. It's conveniently located minutes from all major highways and much more. The property shows great, and I dont think you'll be disappointed (id:50787)
Royal LePage Associates Realty
68 Wayland Avenue
Toronto (East End-Danforth), Ontario
Welcome to Wayland! Cute as a button! This sun-filled, open-concept semi checks all the boxes! Featuring 3 bedrooms, 2 full washrooms, fully renovated kitchen and finished basement. Extra wide mutual drive with parking in your carport. Open-concept main floor living with a mudroom off the back. Ample storage space throughout. Private back deck to set up your own backyard oasis. Steps to the GO, TTC, schools, parks, coffee shops, YMCA and the beach! (id:50787)
Real Estate Homeward
116 Byng Avenue
Oshawa (Centennial), Ontario
Welcome to 116 Byng Ave, a warm and inviting detached bungalow offering the perfect blend of comfort, space, and versatility. Step inside to a bright, open-concept layout filled with natural light and an easy flow from room to room. The heart of the home is the bright and functional kitchen with a clean, open feel that makes it easy to stay connected while cooking or hosting. Three bedrooms on the main level provide cozy, functional space, while the finished basement adds two additional bedrooms plus extra living space --- perfect for guests, a home office, or extended family needs. Step outside to enjoy a large backyard --- perfect for relaxing, playing, or hosting summer get-togethers. This home is ready for you to move in and make it your own. Centennial is known for its parks, schools, community centers, and convenient access to shopping and transit --- making it a fantastic place to call home for families, first-time buyers, retirees or anyone looking for space and comfort in a well-established neighborhood. (id:50787)
Century 21 Percy Fulton Ltd.
16 Yorkshire Road
Toronto (Ionview), Ontario
Checkout This Gorgeous, Rare & Tastefully Renovated 3+3 Bdrm, 4 Washroom & 2 Kitchen Bungalow, Nestled In The beautiful Ionview Community! This Stunning & Solid Brick, Sun-Filled Home Sits On A Premium Wide Lot Of over 98ft! A Charming Property That Comes fully loaded! On Main Floor: Spacious 3 Large Principle Bdrms W/Own Closets, Huge & Bright Living/Dining Rm W/Large Windows, Beautiful O/C Modern Kitchen W/Brand New S. S. Appliances, Brand New Washers & Dryers, Quartz C/T, Matching Quartz Backsplash & Soft Closing Doors, Full 4 Pc Bath & 2 Pc Powder Room W/Ceramic Tiles, Hardwood Flrs, Pot Lights, Smooth Ceilings & Zebra Blinds Thru Out. On Lower Floor: A Delightful, Complete & Spacious 3 Bed Basement Apartment W/Own Separate Entrance, Large & Above-Grade Windows, Lovely Family Rm, 3 Bdrms W/Windows & Closets, Modern O/C Kitchen W/Quartz C/T & Quartz Matching Backsplash, Soft Closing Doors & S. S. Appliances. 2 Full Bathrooms W/Ceramic Tiles, Own Washer & Dryer, Huge Storage/Walk In Closet Rm W/Window, engineered luxury vinyl Flrs, Smooth Ceilings & Zebra Blinds Thru Out. Beautiful, Incredible Location. *** (A TRULY UNIQUE & DREAM HOME YOU DONT WANT TO MISS! WITH LOTS & LOTS OF POTENTIALS!!!)*** (id:50787)
Homelife Landmark Realty Inc.
Lower - 629 Christie Street
Toronto (Wychwood), Ontario
Upgraded one bedroom apartment In a prime neighborhood. This unit features a spacious living area with walk-up access, an open concept kitchen, and a 4 piece bathroom. Enjoy the convenience of shared laundry in the building. Unbeatable location - just steps from grocery stores, cafes, restaurants, and all essential amenities. You're only a short walk to the subway station or TTC stops, making your daily commute a breeze. (id:50787)
Harvey Kalles Real Estate Ltd.
216 Glenayr Road
Toronto (Forest Hill South), Ontario
An extraordinary Forest Hill residence where timeless elegance meets modern luxury. Masterfully crafted by Stacey Cohen Design, this exceptional home is the epitome of sophistication, with impeccable finishes, thoughtful craftsmanship, and unparalleled functionality. Step inside to find a beautifully curated interior featuring an entertainer's dream dining room with seating for 14, and custom built-ins that are as beautiful as they are functional. The chef's kitchen is a true culinary showpiece - adorned with dramatic stone slab countertops, a matching full-height backsplash, an expansive island, and a generous walk-in pantry. The adjoining breakfast area flows seamlessly into a sophisticated family room with a gas fireplace, custom built-in seating, and direct access to a private outdoor sanctuary. Outside, discover a professionally landscaped backyard oasis, complete with an integrated covered stone terrace with heated flooring and a pool perfect for both relaxing and entertaining. The main level is further enhanced by a sophisticated and sun drenched office for two and a designer mudroom with a dedicated dog wash. Ascend the custom microcement staircase to the second floor, where the primary suite redefines luxury. This serene retreat features a luxury hotel-inspired ensuite, a walk-in closet and a coffee bar for quiet morning moments on the private terrace. Three additional bedrooms each feature their own elegant ensuite with heated floors, high-end finishes, built-in desks, and designer storage. The lower level continues the home's elevated design with heated floors, a home theatre, a gym, arts and crafts room, and a guest bedroom with its own bathroom. A change room, additional bathroom/shower and a large storage area are thoughtfully positioned for easy access from the walk out to the pool. A home that transcends expectations - an inspired blend of architectural brilliance, bespoke design, and luxurious livability, nestled in the heart of Forest Hill. (id:50787)
Slavens & Associates Real Estate Inc.
1604 - 25 Holly Street
Toronto (Mount Pleasant West), Ontario
Luxury Living in the Heart of Midtown Toronto! Welcome to the finest and most luxurious new residence in Midtown Toronto! This stunning 1+1bedroom, 2-bathroom condo offers a modern design, spacious open-concept layout, and floor-to-ceiling windows that fill the living space with bright natural light and stunning east-facing views. The sleek kitchen is equipped with stainless steel appliances, seamlessly flowing into the living area perfect for entertaining. Enjoy world-class amenities, including: 24-hourconcierge for ultimate convenience, Rooftop terrace with a pool, hot tub, seating, and BBQ, Yoga room, party room, and outdoor terrace for relaxation and socializing. Unbeatable location! Steps to diverse restaurants, entertainment, and shopping. Direct access to Eglinton LRT & TTC, making city commuting effortless. Experience the perfect blend of luxury and urban convenience schedule your showing today! (id:50787)
Mehome Realty (Ontario) Inc.
405 - 32 Stewart Street
Toronto (Waterfront Communities), Ontario
Welcome to unit 405 a loft-style residence in the heart of downtown Toronto.Thoughtfully designed with space in mind, this open-concept layout features floor-to-ceiling windows that flood the unit with natural light. The large kitchen offers plenty of storage, a breakfast bar, and seamlessly flows into the living area. The generously sized bedroom includes a double closet and the same floor to ceiling windows. Located just steps from King West and the Fashion District, parks and restaurants, this suite puts the best of the city right at your doorstep! Vacant possession as of June 2nd. (id:50787)
Royal LePage Signature Realty
25 Paddington Grove
Barrie, Ontario
Elegant Executive Home in Prime South End Barrie! Welcome to 25 Paddington Grove, a stunning residence offering over 4,200 sq. ft. of finished living space, including a bright, legal basement apartment with a separate entrance, independent heating controls (dual furnaces & dual AC units), and a dedicated Canada Post mailbox. The main level showcases a spacious eat-in kitchen, featuring top-of-the-line stainless steel appliances, quartz countertops, and a seamless flow into the inviting living room with cozy gas fireplace and a walkout to the deck and fenced yard. Additional highlights include a family room, large pantry, den, and inside entry to the double garage - all enhanced by luxurious upgrades throughout. The home is also equipped with Ring smart doorbell cameras for added security and convenience. Upstairs, you'll find a convenient laundry room and four beautifully designed bedrooms, each offering full ensuite or semi-ensuite access. The primary suite is a true retreat, boasting a spa-like ensuite with double sinks and a generous walk-in closet. The professionally built basement apartment features 8.5-ft ceilings, a bright one-bedroom layout, an eat-in kitchen with upgraded stainless steel appliances, oversized windows, a full bath, separate laundry and ample storage. Current Tenants are willing to stay. An exceptional opportunity in a highly sought-after neighborhood - dont miss your chance to own this elegant executive home! (id:50787)
Keller Williams Experience Realty Brokerage
266 Sumach Drive
Burlington, Ontario
Located on a stunning 1.8-acre lot backing onto peaceful green space, this impressive all-brick two-storey home offers exceptional living space and versatility. With five bedrooms, four full bathrooms, and two full kitchens, its ideal for large families or multi-generational living. The main floor showcases a private office/den, formal dining room, spacious family room with fireplace, convenient laundry, and a bright eat-in kitchen with stainless steel appliances, tiled backsplash, island, and walkout to a covered back porch. Upstairs, the primary suite features a walk-in closet and a spacious 5-piece ensuite. The fully finished walkout basement includes a second kitchen, additional bedroom, 3-piece bath, cozy recreational room with fireplace, and direct access to the backyard. Located just steps from parks and trails, and close to transit, highways, schools, and amenities this is a rare opportunity with endless potential. Don't miss it! (id:50787)
Real Broker Ontario Ltd.
99 Panabaker Drive Drive Unit# 1
Hamilton, Ontario
Spacious 20 Yr old end unit townhouse in sought after complex. 2035 sf including finished basement. 1.5 garage and paved drive. newer roof (2020). LOW CONDO FEES - $159.61 / mnth. only includes grass/landscaping and snow removal from common areas, fence repairs, condo insurance, garbage. The owner looks after the exterior maintenance of the unit. Hybrid Condo/Freehold type condominium ownership model.Main level is open concept, high ceiling with many windows and natural light in the living area. Open staircase to the second level. Galley kitchen with quality finishes. Sliding doors off dinette to large yard and patio backing onto green space. Second floor with spacious Master Br with 5 pce ensuite and walk in closet. 2 additional bedrooms and 4 pce main bathroom. Second floor Laundry rooom with washer & Dryer for convenience. Basement has large L shaped Rec, Rm with newer laminate floor and a spacious 2pc bathroom. Exterior is low maintenace with quality brick & stone. Large garden area at rear and side yard. Act fast for this popular complex. Good access to schools, parks, recreational area and highways and shopping. (id:50787)
Catania Realty Limited
1 Westview Crescent
Hamilton (Waterdown), Ontario
Lovingly maintained by the same family for over 50 years, this charming home is situated on an expansive corner lot measuring 159' x 153' ft in the sought after community of Waterdown. Just minutes away from parks, schools and all essential amenities, this property offers the perfect blend of space, comfort, and location. This spacious 4 level side split features 3 bedrooms, 3 bathrooms, and a versatile layout ideal for family living. Step into the inviting living and dining room combination highlighted by gleaming hardwood floors and a large bay window that fills the space with natural light. The bright eat-in kitchen boasts Corian counters, a generous island, and picturesque views of the park like yard. A main level office or potential 4th bedroom and a convenient 3 piece bathroom add flexibility for guests or remote work. Upstairs, you'll find 3 well sized bedrooms and a 4-piece bathroom, while the lower level offers a warm and welcoming family room with a walkout to your private backyard oasis - perfect for entertaining or relaxing. The unfinished basement provides ample storage or the perfect workshop space for hobbyists. An extended double car addition includes a dedicated workshop area at the rear, ideal for tools and storage. Set on a sprawling 1/2 acre lot, the possibilities are endless including a possible lot severance. This is a rare opportunity to own one of the last 1/2 acre lots left in Waterdown! (id:50787)
Royal LePage Burloak Real Estate Services
574 Mortimer Drive
Cambridge, Ontario
Fully renovated 2-storey semi-detached home available in a quiet family friendly neighbourhood in Cambridge just minutes from schools, shopping and access to the 401. This home offers 3 bedrooms, 2 full bathrooms, a spacious eat-in kitchen with modern cabinetry, quartz countertops and S/S appliances. The basement is fully finished featuring additional living space, a full bathroom and laundry room. Step out to a spacious backyard with lots of room for gardening and entertaining! (id:50787)
Keller Williams Real Estate Associates
184 Otterbein Road
Kitchener, Ontario
Welcome to 184 Otterbein Road, Kitchener A Truly Luxurious Custom-Made Home. Nestled in the vibrant Grand River community, this stunning, custom-built residence is a true gem. Offering modern elegance combined with luxury this house features a spacious layout with 4 parking spaces2 garage & 2 Driveway. Upon arrival, you are greeted by grand foyer with soaring 18-ft ceilings. Featuring hardwood flooring, 9-ft ceilings on both the main & second levels & over $100,000 in premium upgrades, this house is Designed for those who love to enjoy every moment at home. The living room, with its beautiful gas fireplace, is the perfect space to relax or entertain. The chef-inspired kitchen is fully upgraded with top-of-the-line Bosch appliances, Quartz countertops that extend throughout the home, completed with built-in appliances, Stylish backsplash, ample cabinetry, two lazy Susans, spice racks & massive center island. Upstairs, you will find 4 generously-sized bedrooms, including two bedrooms with their own luxurious ensuites & walk-in closets. The other two bedrooms are connected by a well-appointed Jack & Jill bathroom. The walkout basement is another standout feature, providing an abundance of potential With rough-ins for a bathroom, it offers the flexibility to be transformed into anything you like. From here, you can step outside to the serene green space & pond view, providing ultimate privacy with no backyard neighbors. The backyard is a true oasis, perfect for outdoor gatherings while enjoying the peaceful surroundings. Raised deck with gas line hookup offering space for entertaining or enjoying summer evenings. This home is ideally located, with easy access to major highways, making commutes a breeze. Youll also enjoy the proximity to scenic walking trails along the Grand River, parks, schools & essential amenities. With its impeccable design, modern features & luxurious finishes, this is more than just a house; its a lifestyle. Schedule your showing today. (id:50787)
RE/MAX Twin City Realty Inc.
119 Sturgeon Glen Road
Kawartha Lakes (Fenelon Falls), Ontario
Unprecedented privacy! Step into your own slice of paradise at Paradise House! Nestled on a tranquil 2.47-acre lot steps away from the serene shores of Sturgeon Lake, this newly renovated custom-built 4 Level Side Split Bungalow invites you to indulge in luxury and tranquility like never before. As you enter the extra long driveway, be greeted by the allure of mature trees embracing the property, whispering tales of the beauty that awaits within. Step into the chef's dream kitchen, where an executive gas stove and stainless steel appliances await to elevate your culinary adventures. Gather around the expansive quartz waterfall island, basking in the breathtaking views of the lake and surrounding forest. On the main level, discover a large formal dining room, a 2nd bedroom, a 3-piece washroom, each meticulously crafted with attention to detail***see more in attachment (id:50787)
Right At Home Realty
64 Winslow Way
Hamilton (Stoney Creek Mountain), Ontario
Step into a home that feels like a dream from the very first moment. Soaring cathedral ceilings greet you at the entrance, setting the tone for a space thats equal parts grand and inviting. This beautifully maintained 4-bedroom home backs directly onto a serene ravine, offering rare privacy and peaceful views right from your backyard oasis. An Executive-style home nestled on a quiet street in Stoney Creek. Designed for discerning buyers, this 4-bedroom property offers unparalleled luxury and functionality. Step into the dreamy chefs kitchen, complete with high-end appliances, ample counter space, and modern finishes ideal for creating gourmet meals or hosting intimate gatherings. Whether you're enjoying morning coffee or golden hour dinners, the sunshine follows you throughout the day. The sun-filled family room invites relaxation, featuring large windows overlooking the serene ravine and a cozy fireplace for those chilly evenings. Wake up to nature every day: two of the spacious bedrooms overlook the ravine, while the expansive primary suite features a luxurious ensuite and walk-in closet. Enjoy the convenience of main-floor laundry and a spacious double-car garage, while the finished basement provides extra living space for entertainment or leisure. The tranquil backyard, backing onto a wooded ravine, offers unmatched privacy and a peaceful retreat from the hustle and bustle. Located on a quiet street, this home is perfect for professionals or families seeking luxury living with all the comforts of home. Close to shopping, dining, and entertainment options. Located just minutes from the highway, this home offers easy access to Toronto, giving you the opportunity to enjoy a larger, more luxurious home at a better value while staying connected to the city. This home is a walking stroll to Felker's Falls and scenic hiking trails, it blends comfort, nature, and convenience in one perfect package. Don't miss this opportunity to call this exquisite property home. (id:50787)
Right At Home Realty
502 - 363 Lakeshore Road E
Mississauga (Lakeview), Ontario
Large 2 Bedroom apartment in great Port Credit location - walk to groceries, Walmart, Starbucks, transit, shops, Lake and restaurants. 2 good sized bedrooms. 2 closets in Primary Bedroom. Updated Bathroom. Laundry pay per use. Security fobs and cameras for quick secure access to the building. Parking available at additional cost. ***Heat and Water included*** (id:50787)
RE/MAX Crossroads Realty Inc.

