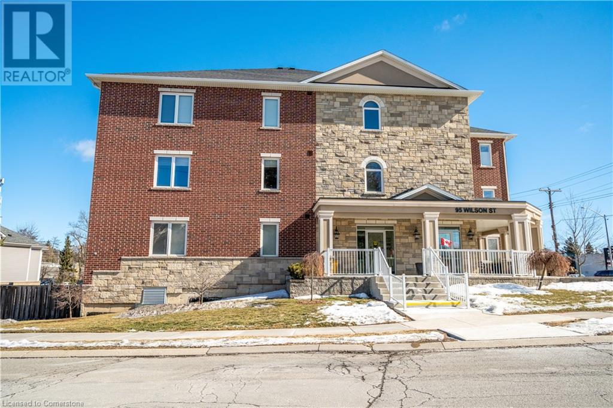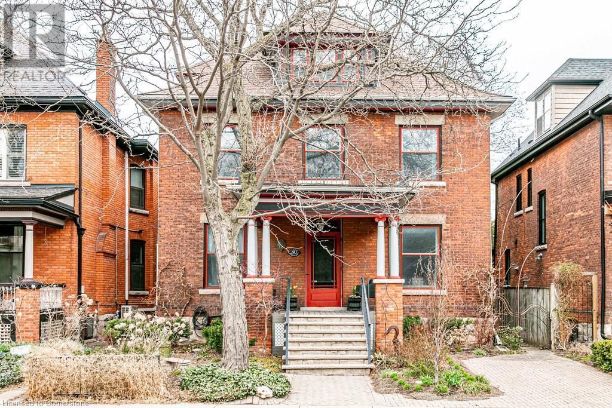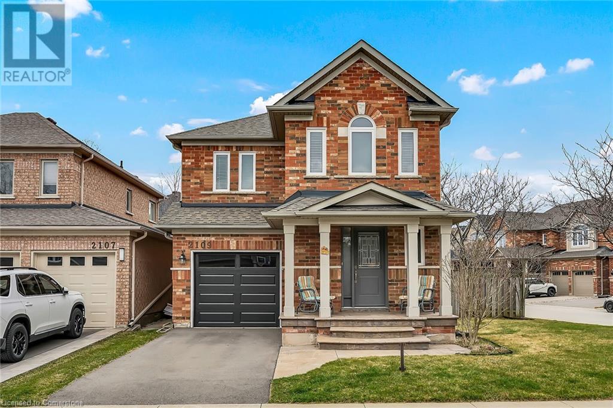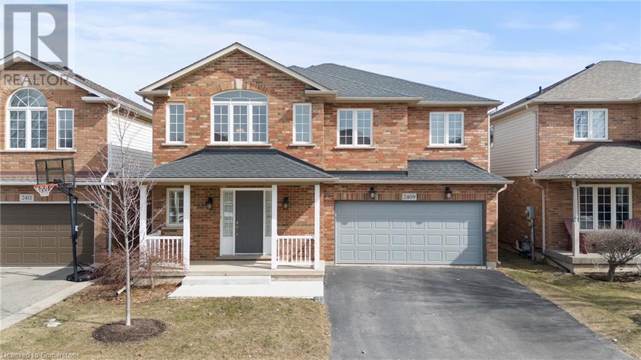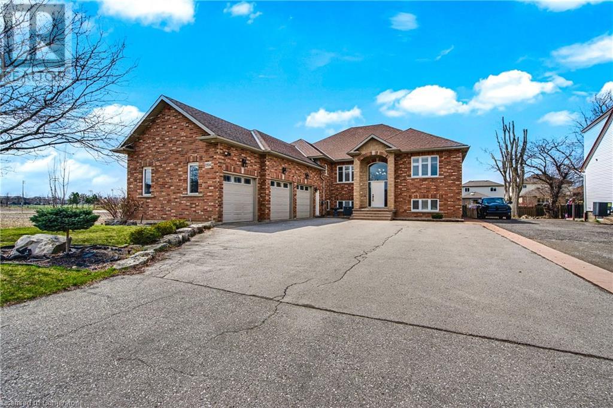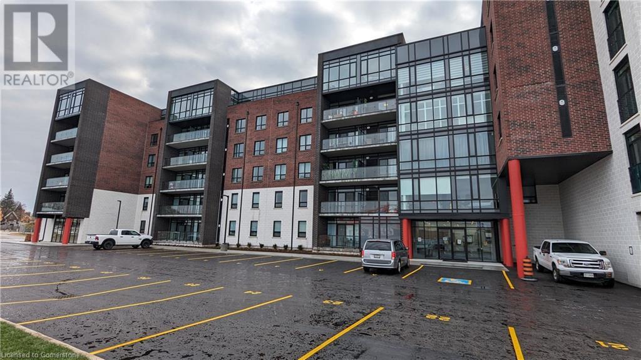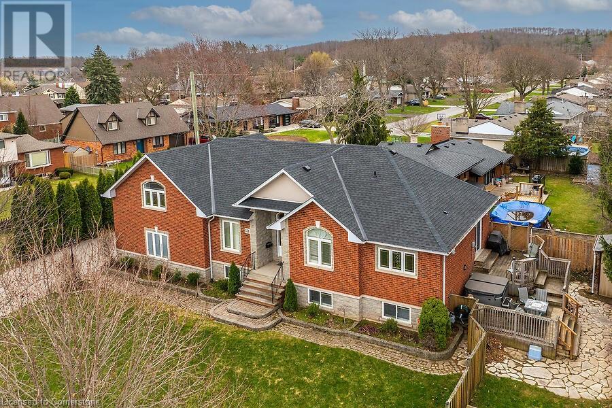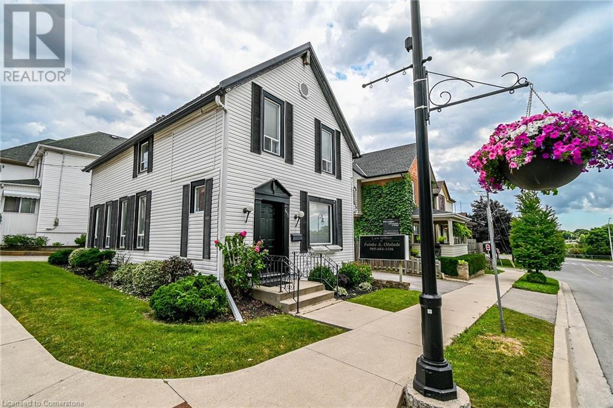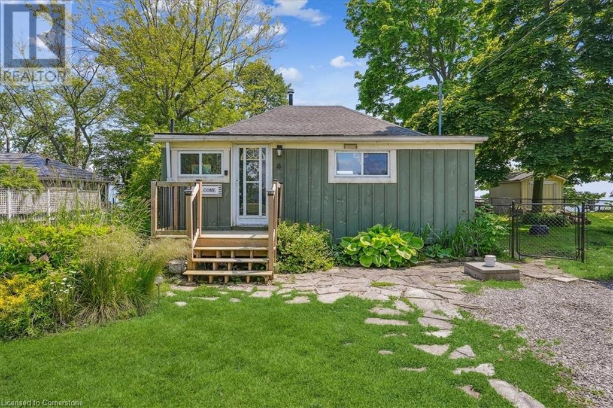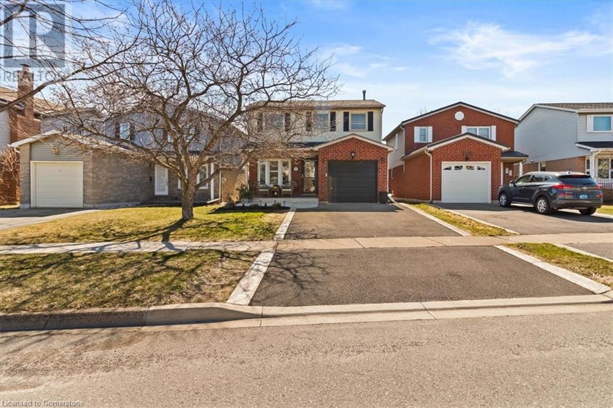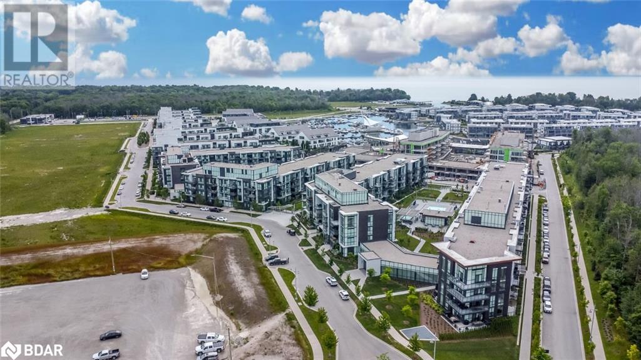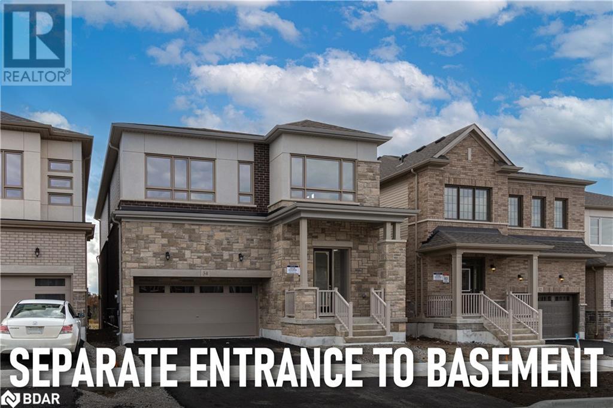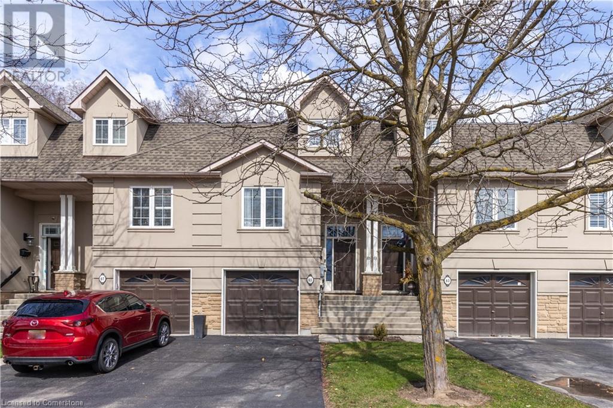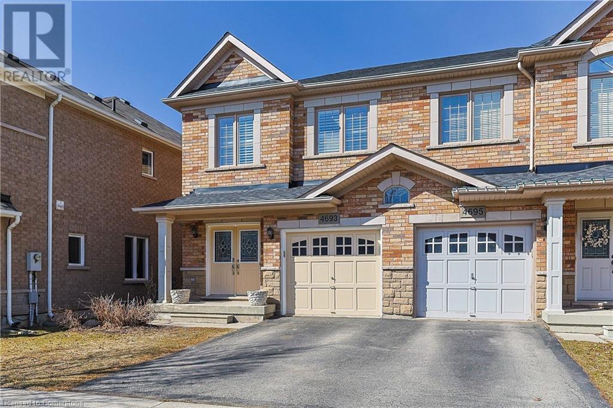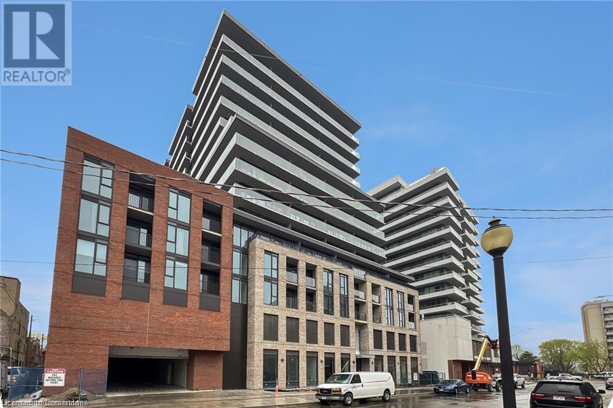95 Wilson Street W Unit# 204
Ancaster, Ontario
Welcome to The Kensington, a meticulously maintained 1-bedroom + den, 1-bathroom condo in the heart of downtown Ancaster. Built-in 2014 by Winzen Developments, this well-managed, low-rise building offers modern comfort and convenience in one of Ancaster’s most sought-after communities. Freshly painted, touched up, and completely turnkey, this unit features an open-concept kitchen with granite countertops, a breakfast bar, and ample cabinetry, making it ideal for both casual dining and entertaining. Large northwest-facing windows fill the space with natural light while offering a serene and private view of the surrounding neighbourhood. The spacious bedroom includes a good-sized closet and ensuite privilege to a 4-piece bath, ensuring both comfort and functionality. A versatile den provides the flexibility to be used as a home office, guest space, or reading nook. In-suite laundry adds to the convenience. Step onto your private balcony with glass panels, a perfect spot to relax and unwind. Underground parking spot #17 is included, providing secure and hassle-free parking. This prime location offers easy access to everyday essentials, with shops, restaurants, and grocery stores just steps away. Nearby parks, such as Ancaster Community Park and Dundas Valley Conservation Area, provide scenic trails, playgrounds, and recreational facilities for outdoor enjoyment. Families will appreciate the excellent nearby schools. Commuters will enjoy quick access to Highway 403 and the Lincoln Alexander Parkway (LINC), making travel throughout the region seamless. McMaster University is also just a short drive away. Whether you’re a first-time buyer, downsizer, or investor, this modern condo is an opportunity you won’t want to miss. Schedule your private viewing today! (id:50787)
RE/MAX Escarpment Realty Inc.
24 Willow Bay Drive
Midhurst, Ontario
SPACIOUS FAMILY HOME SET ON PRIVATE CUL-DE-SAC WITH AN INGROUND POOL! Tucked into a quiet cul-de-sac in the coveted community of Midhurst, this 2-storey Cape Cod-inspired home delivers comfort, space, and sophistication on a beautifully landscaped lot with mature trees, a sprinkler system, and no direct rear homes for added privacy. With nearly 4,200 finished sq ft, this showstopper offers an expansive layout ideal for family living, featuring five spacious bedrooms, abundant closet space, and incredible in-law potential with a partially finished basement and two separate staircases. Inside, enjoy hardwood flooring, pot lights, California shutters, and two inviting gas fireplaces. The kitchen features timeless white cabinetry, built-in appliances, a centre island, and a walkout to the expansive deck overlooking the backyard. Cool off all summer long in the inground saltwater pool designed for fun, relaxation, and memory-making with family and friends. Enjoy the convenience of a central vacuum system, main floor laundry with garage access, and a spacious driveway with an attached double-car garage. Just minutes to scenic parks and trails and only 10 minutes to all the amenities along Bayfield Street in Barrie, this is a rare opportunity to live beautifully in one of the area's most desirable neighbourhoods! (id:50787)
RE/MAX Hallmark Peggy Hill Group Realty Brokerage
23 Tunbridge Road
Barrie, Ontario
Attention Investors and First Time Home Buyers! Fantastic townhome located near Johnson Beach, Georgian College, and RVH Hospital! This bright 3-bedroom home features a spacious eat-in kitchen with a walkout to a deep, partially fenced yard and deck perfect for outdoor entertaining. The main level boasts an open concept living and dining area, with inside access from the garage and parking for two in the driveway. The basement includes a newly finished rec room and brand new 3 piece bath! Recent updates include refaced kitchen cupboards, new engineered hardwood flooring, ceramic tiles, trim, and fresh paint throughout. No rental items. Furnace and A/C are only 5 years old. Turn key and move in ready! (id:50787)
Century 21 B.j. Roth Realty Ltd. Brokerage
20 Manett Crescent
Brampton, Ontario
Experience the Height of Luxury Living Over $300,000 in Lavish Upgrades! Welcome to a true masterpiece in one of Bramptons most coveted neighbourhoods a professionally renovated, semi-detached stunner boasting 3 spacious bedrooms and 3.5 impeccably designed bathrooms. This is not just a home, it's a statement where no detail has been overlooked and no expense spared. Step inside and be swept away by the expansive open-concept main floor and fully finished lower level, both showcasing gleaming hardwood floors and luxurious in-floor heating warmth you can feel in every step. The heart of the home is the custom chefs kitchen, a showstopper worthy of a design magazine cover. From full-height cabinetry with frosted glass inserts to dazzling granite countertops, sleek stainless steel appliances, oversized range hood, designer backsplash, pot lights, and high-end fixtures every inch is built to impress and inspire culinary creativity. Upstairs, the primary bedroom is your private retreat, featuring a bold designer accent wall and custom floor-to-ceiling closets that maximize both style and storage. The spa-like en-suite is pure indulgence, complete with intricate detailing and a rainfall shower that turns every morning into a rejuvenating escape. But the luxury doesnt stop there. The lower level continues to shine with an elegant bathroom boasting a jetted soaker tub your personal sanctuary after a long day. Convenient upper-level laundry adds a thoughtful touch for modern living. Step outside to your fully fenced backyard oasis, a serene blend of beauty and function. Entertain guests on the expansive stamped concrete patio, surrounded by manicured green space thats perfect for kids, pets, or simply relaxing in the sun. Lovingly maintained and infused with over $300,000 in upscale upgrades, this home is not just move-in ready its a level above. (id:50787)
Painted Door Realty Brokerage
80 Stanley Avenue
Hamilton, Ontario
Fabulous Kirkendall character home in superb location. 3100 sq. ft. of living space on a 40' x 123' property with rear laneway access. Lovingly maintained and move in ready. Stunning character details include oak floors, baseboards & trim, pocket doors, hardwood staircase and banister, fireplace mantels (outfitted with modern gas inserts), Hemlock butler's pantry, Alabaster light fixture and antique light fixtures. The fully rebuilt covered front porch is a welcome feature, valuable upgrade and perfect location for a porch swing! The main floor offers vestibule, family sized living and dining rooms, main floor office, kitchen with butlers pantry and back staircase and powder room (rear addition 2022). The second floor enjoys 3 primary sized bedrooms! (the original primary now used as 2nd floor family room with gas fireplace can be easily reconverted), a spacious full bath with claw foot tub and vintage pedestal sink as well as second floor laundry with walk out to 2nd floor balcony. The third floor primary suite enjoys sitting room, luxurious full bath with jacuzzi tub and ample closet space. High basement with bathroom rough in and walk up entrance offers loads of potential. The back garden is a delight to gardeners, entertainers and nature lovers alike. Large deck for family dinner, spacious patio and alley access. A truly superb house to call home. (id:50787)
Judy Marsales Real Estate Ltd.
2109 Newell Crescent
Burlington, Ontario
Welcome to 2109 Newell Crescent, a beautifully maintained 4-bedroom, 3-bathroom two-storey home nestled in the highly sought-after Orchard neighbourhood. Situated on a spacious corner lot on a quiet crescent, this home offers both privacy and charm. Enjoy a sun-filled interior with plenty of natural light, freshly painted throughout in modern tones. The open-concept main floor flows into a large backyard featuring a stunning patterned concrete patio, perfect for entertaining or relaxing. The primary bedroom includes a walk-in closet and private ensuite. Additional highlights include ample living space for the whole family. A perfect blend of comfort and location, don’t miss this one! (id:50787)
Royal LePage Burloak Real Estate Services
32 Forest Valley Crescent
Dundas, Ontario
Welcome to 32 Forest Valley Cres, located in the sought-after Valley Heights townhomes of Dundas. Nestled along the escarpment, these executive homes are surrounded by scenic views & amenities. Large windows shine natural light through the open floorplan. Features such as hardwood floors, S/S appliances, 2pc bath, & access to the backyard/deck are just a few of the main lvl highlights. Upstairs, you will find 3 bdrms, inc. the spacious primary with 4 pc ensuite (w/soaker tub), as well as a shared 4pc bath, & laundry. Downstairs, the fully finished basement is carpet-free, making it ideal for a rec room, home gym, teen retreat or home office. Not only does the home have plenty storage but also plenty of parking as it is one of the few that, in addition to the garage & driveway, has a 3rd owned parking spot. Enjoy the luxury of property maintenance as both snow removal & lawn care are inc. in condo fees. When it comes to the location, it is not just the beauty but also convenience that makes this neighbourhood so desirable. Near schools, parks, recreation, amenities, and transit, it is a place you can enjoy through all stages of life. Don't miss out, your next chapter starts here. (id:50787)
Coldwell Banker Community Professionals
28 Cottonwood Street
Anten Mills, Ontario
***OPEN HOUSE***SAT., SUN. AND EASTER MONDAY at 11:00 AM - 2:00 PM***Welcome to Anten Mills Estates and prepare to be wowed! Located among mature forest and neighbouring estate homes, this is the perfect spot for outdoor enthusiasts with numerous hiking and biking trails, Springwater Golf Course, Trans-Canada Snowmobile Trail, Horseshoe Valley Ski Resort as well as Snow Valley Ski Resort at your fingertips. This newly built 2,300 sq. ft. bungalow sits on the 1/2 acre lot which backs onto Environmentally Protected land. The open-concept layout creates a bright and inviting atmosphere with 9 ft flat ceilings, Oak Hardwood Flooring throughout, Calacatta Granite Kitchen Countertop and Backsplash, Pot Lights and Extended Breakfast Bar. The main floor offers 3 bedrooms, 2.5 baths and it is move-in ready for your enjoyment. Master Bedroom featuring a walk-in closet and a 5 pc en-suite with a free standing tub and a frameless glass shower. The open kitchen, breakfast area and great room span the back of the home and provide an unobstructed forest view. The lot is 112 feet wide by 212 feet deep, and can easily accommodate a pool in the back yard. The 3 car garage has an entrance to the main floor laundry, and the extra deep driveway (south facing) will hold 6 cars. Only minutes to Barrie and access to HWY 400. Pictures are virtually staged. I welcome you to visit this home for yourself! (id:50787)
Sutton Group Incentive Realty Inc. Brokerage
54 Gemini Drive
Barrie, Ontario
Newly Built Fully Under Tarion Warranty Detached 4-Bedroom 2240 Sqft Home By Great Gulf, Located On TheSouth End Of Barrie. Boasting With High-End Finishes: Hardwood Floors, 9-Ft Ceilings, And A Modern BrightOpen Concept Kitchen With Quartz Countertops, Great For Entertaining. Versatile Main Floor Space Serves As An Office. Large Windows Fill The Home With Natural Light. Eye Catching Staircase With Metal Pickets.Spacious Bedrooms With Luxurious Ensuite, Second-Floor Laundry. Steps From A Proposed Park And Elementary School. Modern And Convenient Living At Its Finest. (id:50787)
Keller Williams Experience Realty Brokerage
85 Elizabeth Street
Barrie, Ontario
Prepare to be Captivated by this Elegantly Designed and Fully Updated Home in the sought after community of Ardagh, Barrie's South West end. This bright two-storey residence features 3+1 bedrooms and 2+1 bathrooms, offering ample space for family gatherings, entertaining and some relaxation. Recent upgrades are: a chef-inspired kitchen that has been beautifully transformed—boasting custom cabinetry, integrated stainless steel appliances, a trendy backsplash, and luxurious quartz countertops, making it a warm focal point for social occasions. The bathrooms have also been tastefully refreshed, showcasing floating vanities, modern tiles, indulgent tubs and showers, contemporary faucets, and soothing heated floors for enhanced comfort. In the spacious backyard, you’ll discover a perfect retreat for tranquility or entertaining in your expansive sized lot- fully fenced and equipped with natural gas for outdoor grilling. This home has impressive curb appeal, complemented by a meticulously landscaped, along with a one-car garage and a double-wide driveway. Located on a peaceful dead-end street, you can enjoy proximity to Bear Creek Eco Park, top-rated schools, several parks and walking trails. Quick access to highway 400 and all nearby amenities, including downtown, GO, beaches, and GTA, this property perfectly blends style with modern living—a true gem awaiting for you to call HOME. (id:50787)
Pine Tree Real Estate Brokerage Inc.
2409 Norland Drive
Burlington, Ontario
Stunning 2-storey, over 3000 square feet finished top to bottom, 4-bedroom home (3 with walk-in closets) located in the highly sought-after Orchard priced to sell. This family-friendly community boasts multiple schools, parks, sports courts and facilities, dog parks, public transit, shopping, and easy highway access and so much more. This light and airy home has been freshly painted and features 4 bedrooms, 2 full (quart counter) bathrooms, 2 half bathrooms, a lovely updated eat-in kitchen with quartz countertops and a breakfast bar, a formal dining room, a cozy living room with a fireplace, and a spacious fully finished basement. The exterior offers private double-wide parking, a 2-car garage, a covered porch, and a great fenced-in backyard with patio, gazebo, shed, and grassy area for the kids and fur babies. Don't pass up your chance to own this meticulously cared for home. Some updates include; freshly painted throughout 2025, quartz in the 2 full bathrooms & kitchen 2025, roof 2019, a/c 2019,shed 2022, gazebo 2022, front & back patio 2022, garage door and garage door opener 2023, additional insulation in the garage and attic. (id:50787)
Royal LePage State Realty
1504 Upper Sherman Avenue
Hamilton, Ontario
Stunning custom-built home with remarkable curb appeal, offering over 5,000 sq ft of beautifully finished living space and a rare combination of size, style, and location. This exceptional 7-bedroom, 5-bathroom residence includes a spacious 3-car epoxied floor garage and is perfectly situated near top-rated schools, highways, trails, and essential amenities. Step inside to a sunlit main level featuring soaring ceilings, a large formal living and dining room with abundant natural light, and a generously sized kitchen ideal for hosting and everyday living. The upper floor boasts 4 spacious bedrooms and 3 bathrooms, providing ample space for families of all sizes. Enjoy walkouts to a private balcony and elegant architectural details throughout. The fully finished walk-out basement expands your living space with 3 additional large bedrooms, 2 full bathrooms, a full kitchen, and a sprawling family/rec room — all beneath tall ceilings that create an open, airy feel. The lower level also opens to a covered porch, offering seamless indoor-outdoor living. Outside, the backyard is a true retreat featuring a luxurious saltwater pool, ideal for summer gatherings and family relaxation. This rare offering is the complete package — space, comfort, and prime location all in one. Don’t miss your chance to make this extraordinary home your own! (id:50787)
RE/MAX Escarpment Golfi Realty Inc.
5 Hamilton Street N Unit# 107
Waterdown, Ontario
Located in the very heart of Waterdown, you could not ask for a more convenient place to live! This massive two-bedroom, two-bathroom main floor unit really has it all. You’re greeted with an enormous open-concept space the moment you step in. Enjoy the well-appointed kitchen offers stainless steel appliances and plenty of cupboard space. The living room is bathed in natural light and has incredible potential to become a cozy yet stylish gathering space. The large master bedroom is a fabulous personal oasis, with a walk-in closet and a full four-piece ensuite. The unit features a second spacious bedroom, perfect for guests or a home office! Sliding doors off the living room lead out to a lovely patio for outdoor enjoyment. Included with the unit is one parking spot and a locker! Don’t be TOO LATE*! *REG TM. RSA. (id:50787)
RE/MAX Escarpment Realty Inc.
338 Central Avenue
Grimsby, Ontario
Custom built bungalow featuring an open concept layout feat maple kitchen with s/s appliances incl gas stove open to the dining room with patio doors to tiered deck and side yard. The great room has a gas fireplace. 2 bedrooms at the front of the home, one with an ensuite. The primary suite is up 8 steps from the ground floor and features walk in closet and ensuite with double sink, skylight, soaker tub and corner shower. Laundry room has access to the double garage with 2 garage openers. Fully finished lower level features family room with electric fireplace extra bedroom/den with closet and 3 pcs bath with walk in shower. from the workshop, there is storage under the laundry area and a solid ramp which leads from the lower level to the garage level and entry. Perfect for family members or access easily without stairs. Bonus: cold room, 200 amp, 100 amp sub panel, heated garage (baseboard heated), gas line for bbq on deck, underground sprinkler system (2020), shingles and skylight (2023) (id:50787)
RE/MAX Escarpment Realty Inc.
48 Carlisle Street
St. Catharines, Ontario
Fantastic location for your new business. 48 Carlisle is a located in the heart of downtown St. Catharines, next to the Performing Arts Centre. The building offers a wide range of updates such as new flooring, metal roof 2021 with a lifetime warranty, new eaves 2006, hi-eff furnace and C/A 2022. There is ample parking behind and to the side of the building offering up to 6 parking spaces. Zoning is M2 (mixed use) allowing for a variety of different businesses or a mix of residential/commercial. The interior has multiple offices, waiting areas and 2 washrooms. Easy to show. Note, fully furnished pictures are virtually staged showing the possibilities 48 Carlisle offers. (id:50787)
Exp Realty Of Canada Inc
40 Hoover Point Lane
Selkirk, Ontario
This stunning year-round lake house is situated on a 1/3 acre lot in a highly sought-after community nestled in the heart of Selkirk Cottage Country. Boasting direct waterfront access, the property includes 73 feet wide and 75 ft deep of private shallow entry beach with a mix of sandy sections, and smooth limestone, perfect for evening bonfires. Enjoy picnics on the beach, taking in the sun and listening to the waves. The fully fenced backyard, protected by a storm-resistant warranty, ensures privacy and security. The house itself is a blend of modern convenience and nautical charm, featuring newer plumbing, electrical systems, heating, and air conditioning. The open-concept main cottage with vaulted ceilings offers breathtaking lake views from the kitchen and living area. The master bedroom comfortably fits a king-size bed, while the second bedroom accommodates a queen-size bed and a single bed, and there's also a play loft. Additional living space is provided by a private bunkie, perfect for those needing a quiet workspace or an extra sleeping area. The property includes a large garage capable of storing a boat, a BBQ, a fire pit, an indoor fireplace, a hot tub, and air conditioning. Located on a private road in a tranquil area, the cottage is above water level, outside any flood zone, and protected by a concrete break wall with riparian rights. This is one you don’t want to miss!! (id:50787)
Sutton Group - Summit Realty Inc.
2257 Silverbirch Court
Burlington, Ontario
Beautiful home on a quiet dead-end street in sought after Headon Forest! This beautifully maintained 4-level backsplit offers the perfect blend of space, comfort, and location. Main floor is Bright and has a functional layout with an eat-in kitchen and dining area, plus inside entry to the garage—so convenient! You'll also find a handy laundry room and 2-piece bath right on this level. Upper Level features 3 spacious bedrooms and a 4-piece bath with ensuite privilege to the Primary bedroom, which includes a generous walk-in closet. Lower Level, just a few steps down, relax in the warm and cozy family room with fireplace and walk-out to your private, fully fenced backyard—complete with patio and hot tub! Basement Level has a bonus space for a playroom, guest suite, or office, plus a gorgeous bathroom and a utility room with storage. Double-wide driveway, mature trees, and a peaceful setting on a low-traffic street make this home a rare find. Enjoy the perks of top-rated schools, lush parks, trails, and playgrounds just steps away. Easy access to shopping, restaurants, transit, and the highway—everything you need is right at your doorstep. A true family home in a dream neighbourhood! (id:50787)
Real Broker Ontario Ltd.
415 Sea Ray Avenue Unit# 443
Innisfil, Ontario
TURNKEY LUXURY AT FRIDAY HARBOUR – PROFESSIONALLY DESIGNED 4TH-FLOOR CONDO WITH PREMIUM FINISHES & FOREST VIEWS! Welcome to the ultimate resort lifestyle at Friday Harbour, where this rare 4th-floor condo in the coveted High Point building offers turnkey luxury, custom design, and peaceful treed views that make every day feel like a getaway. Professionally styled inside and out by Madison Taylor Interiors, this fully furnished suite includes premium furnishings, kitchenware, two 65” Samsung Frame TVs, and Beautyrest mattresses - just bring your suitcase. One of the largest layouts in the building, the elongated floor plan with 10 ft ceilings and floor-to-ceiling windows is flooded with natural light, while the open-concept kitchen is ideally placed to soak in the sun and forest views. The primary bedroom features a 4-piece ensuite, and custom cabinetry replaces traditional closets for a clean aesthetic. Enjoy the perks of a substantial premium paid for the 4th-floor location, a partially covered balcony offering both sun and shade, underground parking conveniently located by the elevator, and a storage locker. Step outside your door to access forest trails and an incredible lineup of exclusive building amenities, including an outdoor pool, hot tub, theatre room, fitness centre, indoor games room, outdoor social spaces, and more. Beyond the building, Friday Harbour’s offerings include fine dining, casual eateries, shopping, marina, golf, spa, private beach club, splash pad, playground, seasonal festivals, water sports, winter skating - endless adventures where every season brings something new to discover! (id:50787)
RE/MAX Hallmark Peggy Hill Group Realty Brokerage
9 Walter Clifford Nesb Drive
Whitby, Ontario
Welcome to this beautiful, brand new 2-bedroom, 1-bathroom basement apartment, offering the perfect blend of modern design, space, and convenience. This spacious 1000 sqft above-graded welling is filled with natural light thanks to large windows and high ceilings that create an open, airy feel. Enjoy a thoughtfully designed layout that includes a modern kitchen equipped with brand new stainless steel appliances, sleek cabinetry, and plenty of counter space ideal for both everyday cooking and entertaining. The pot lights throughout add a clean, modern touch and brighten every corner of the home. The two generously sized bedrooms offer comfort and flexibility, perfect for families, professionals, or roommates. The full bathroom features contemporary finishes and fixtures, making it both functional and stylish. Step outside to enjoy a beautiful backyard a rare find in rental homes perfect for relaxing, entertaining, or just enjoying the fresh air. This unit comes with 1 dedicated parking spot, and its prime location means you're just minutes away from schools, grocery stores, and public transportation. Whether commuting or running errands, everything you need is within easy reach. Be the first to live in this freshly built unit, where every detail has been carefully considered to offer comfort, style, and functionality.? Above-grade & bright? High ceilings & pot lights? New stainless steel appliances? 1 parking included? Close to schools, transit & shopping? Access to a beautiful backyard?? This one won't last long! Book your showing today and make this stunning space your new home! (id:50787)
Royal LePage Signature Realty
34 Shepherd Drive
Barrie, Ontario
This New Great Gulf Build Offers A Luxurious Lifestyle With a $150K builder lot premium backing onto serene open green space, plus over $125k In Upgrades Across Its 3,155 Sq. Ft. Of Living Space. Featuring A Walk-Out Basement, 5 Bedrooms, And 4.5 Baths, With The Flexibility To Convert The 2nd floor Den Into A 6th Bedroom, This Home Adapts Effortlessly To Your Evolving Needs. Boasting endless Interior And Exterior Enhancements. Soaring 10-Foot Ceilings On The Main Floor And 9-Foot Ceilings On The Second Floor. The Main Floor Bedroom With An Attached Bath Is Perfect For In-Laws, While The Separate Side Entrance And Walk-Out Basement Provide Endless Possibilities. All New Stainless Steel Kitchen Appliances Including Gas Stove. The Homes Open Layout Seamlessly Merges The Living, Dining, And Kitchen Spaces, Complemented By Thoughtful Upgrades Including A Gas Fireplace, Smooth Ceilings, Kitchen Pots And Pans Drawers, A Garbage Bin Pullout Drawer, 8-Foot Tall Exterior Front Door, upgraded hardwood floor throughout, quartz countertops in all bathrooms. Set In A Serene Location Backing Onto A Open Green Space, Yet Conveniently Close To The GO Station And Amenities, This Property Also Features A Double-Car Garage For Secure Parking. Dont Miss The Opportunity To Own This Stunning Home With Modern Upgrades And A Functional Design Tailored For Todays Lifestyle. (id:50787)
Keller Williams Experience Realty Brokerage
65 Fairwood Place W
Burlington, Ontario
Welcome to 65 Fairwood Place W, Burlington – Executive Townhome Living at Its Finest. Step into refined comfort with this beautifully maintained executive townhome nestled in one of Burlington’s sought-after communities. Offering over 1955 sq ft of total living space, this 3-bedroom, 4-bathroom home perfectly blends modern updates with everyday functionality. The inviting tiled foyer leads you up into a bright, open-concept main floor featuring rich hardwood flooring, a gas fireplace in the family room (currently used as the dining room), and a kitchen with tile in a stylish herringbone layout. Enjoy cooking with stainless steel appliances, including a newer oven and dishwasher installed by the current owners. Upstairs, you'll find three spacious bedrooms including a spacious principal bedroom with feature wall, ensuite bathroom and large walk-in closet adding a touch of modern freshness. The fully finished basement offers a large rec room area for additional space for relaxing or entertaining, dedicated laundry area, and 2 pc powder room. Other recent upgrades include a Nest thermostat, Ring doorbell, Yale smart keypad at the front door and inside garage entry door. The fenced-in backyard offers privacy and a perfect space for outdoor enjoyment. Some additional highlights include a single-car garage with inside access. $75/month private homeowners association fee, covering exterior common ground maintenance, snow removal, and visitor parking. Don’t miss your chance to own this exceptional townhome that combines convenience, style, and thoughtful updates throughout. Easy access to shopping, highways and GO Train. (id:50787)
RE/MAX Escarpment Realty Inc.
4693 Kurtz Road
Burlington, Ontario
Welcome to this beautifully maintained 3-bedroom semi-detached home nestled on a quiet, family-friendly street in the heart of Alton Village.Built by Fernbrook Homes, this gem boasts 9-ft ceilings on the main floor, creating an airy and inviting atmosphere.Step into the cozy living room, perfect for relaxing evenings, and enjoy the open-concept kitchen with an eat-in area, ideal for family meals. Sliding doors lead to your low-maintenance backyard, featuring a composite deck that steps down to a professionally landscaped patio with paving stones and a dedicated planting area offering both charm and functionality. Upstairs, the spacious primary suite features a walk-in closet and a private 4 piece ensuite.Two additional generously sized bedrooms and a 4 piece bathroom complete the second floor. The unfinished basement provides endless possibilities with a roughed-in bathroom and a cold cellar, ready for your personal touch. Key Features include : Hardwood floors and California shutters throughout. Brick and Stone skirting for timeless curb appeal, Natural gas BBQ line for summer entertaining, inside garage access and garage door opener. Updates include: Furnace (2023) and Roof (2022). Located just steps from top-rated schools, parks, shopping and easy access to the 407, the home is truly in a prime location. Do not miss this incredible opportunity - schedule your showing today. (id:50787)
Exp Realty
1 Jarvis Street Unit# 526
Hamilton, Ontario
Welcome to 1 Jarvis, a one-year-old 2-bedroom, 2 bathroom condo in the heart of downtown Hamilton with everything that our new downtown core has to offer. Close to theatre, wonderful eateries, bars cafes and much more. Walking distance to Bay Harbour Go Train to connect with Toronto life. Perfection for business professionals who want the convenience of condo living with spectacular views of the Escarpment. Underground Parking and 24 hour security/concierge! (id:50787)
Keller Williams Complete Realty
300 Fourth Avenue Unit# 7
St. Catharines, Ontario
Here's Your Rare Opportunity To Own One Of Top Bubble Tea Franchises In Canada. Located In The Thriving West End Of St. Catherines. A Highly Visible Storefront, With Ample Parking, This Turnkey Business Is Located In The Well Established, First Place Plaza, Anchored With Restaurants, Grocery Stores, Doctor's Offices And Pharmacies. Fully Trained Staff & Training Provided For Qualified Buyers. Use The Additional Space With The Back Entrance During Patio Season For More Seating! Just Under 8 Years Remain On The Lease (June 2022 Commencement) . The Current Lease is $5,300/MTH And Includes TMI And All Utilities. Owners considering selling the assets for new business start-ups as well! (id:50787)
Royal LePage Signature Realty

