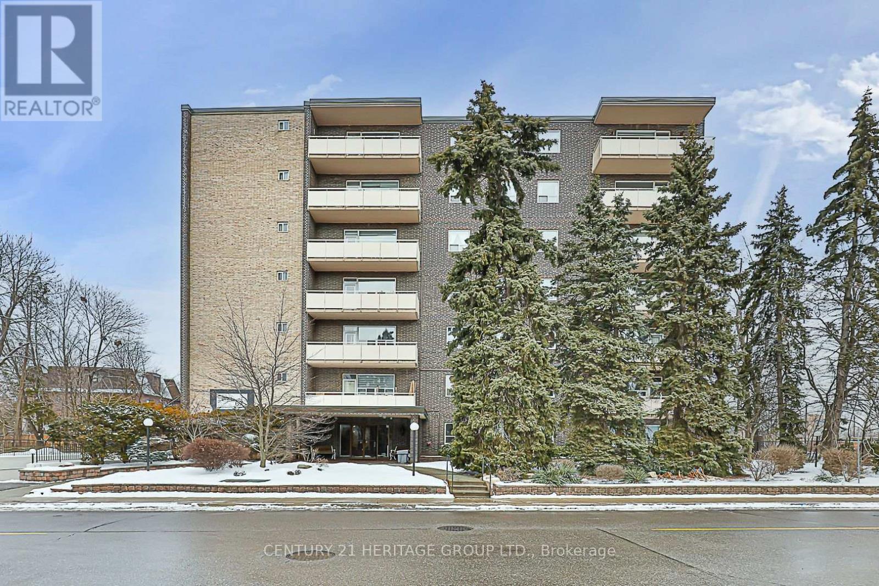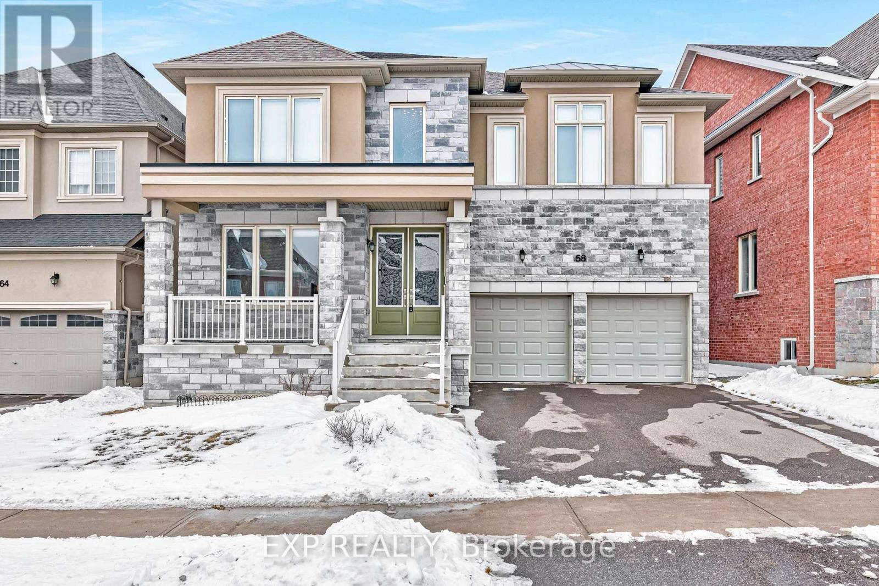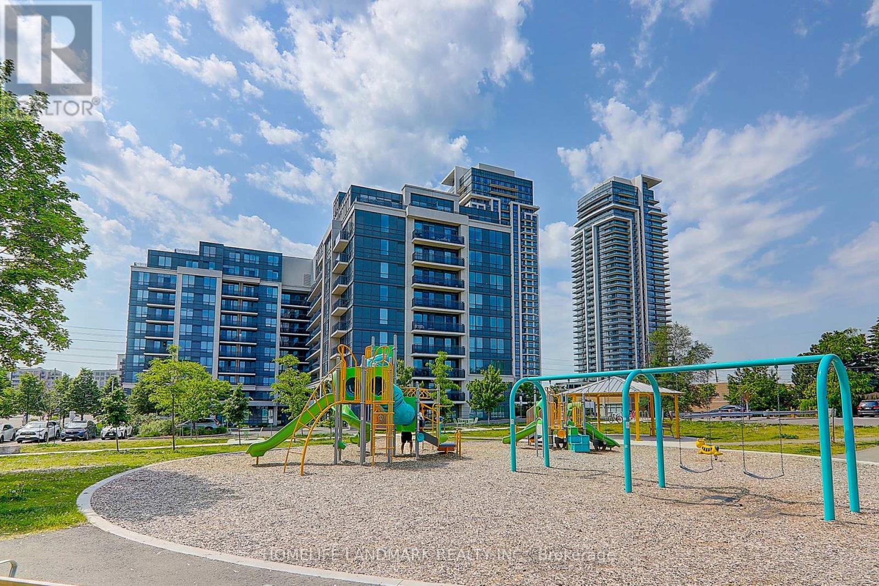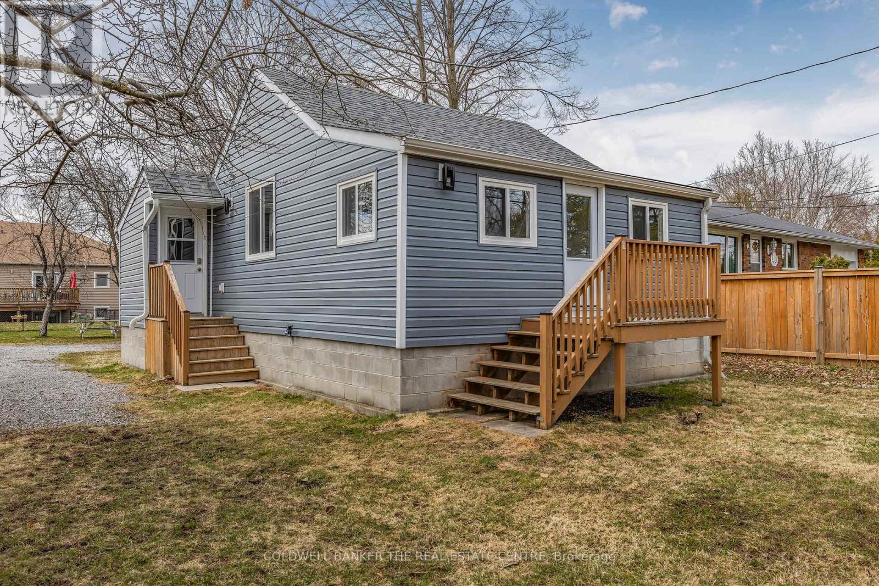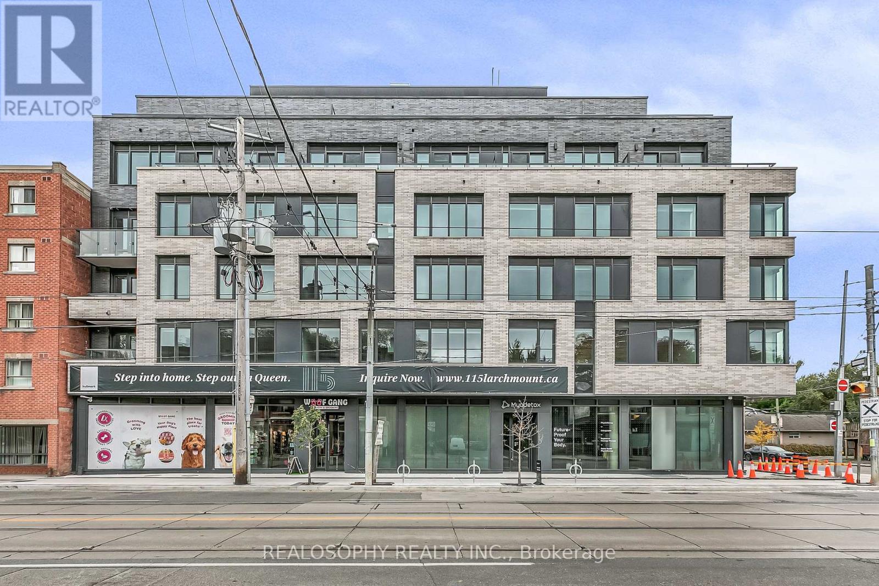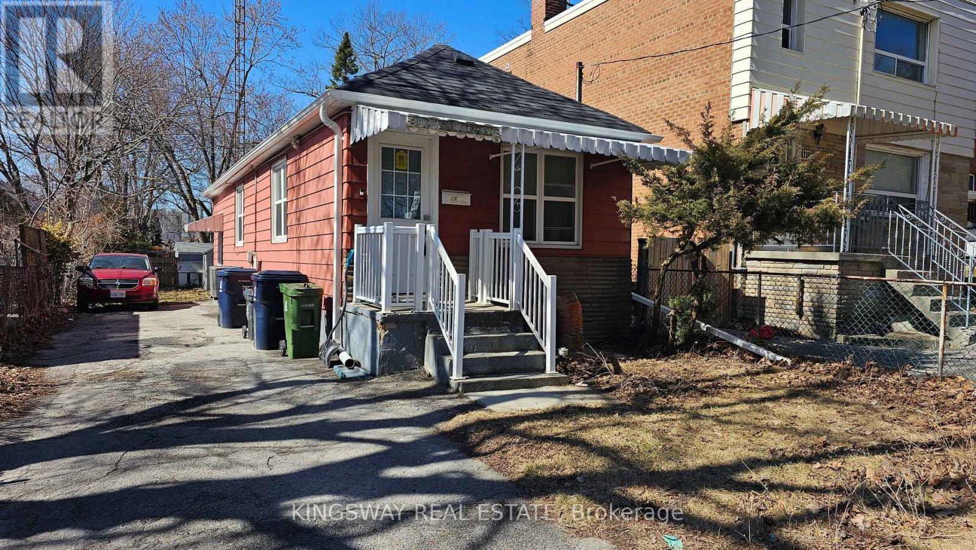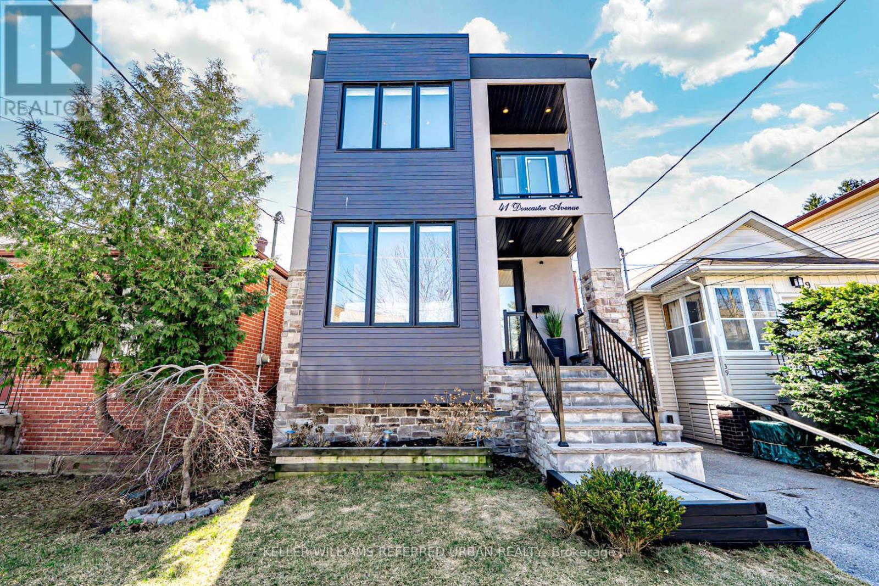304 - 67 Richmond Street
Richmond Hill (Mill Pond), Ontario
Welcome to Suite #304 at The Blythewood. This beautifully appointed suite offers a spacious, open-concept design perfect for modern living. The sleek, contemporary kitchen boasts quartz countertops, stainless steel appliances, a custom backsplash, and ample cabinet and counter space, including a breakfast bar with stylish pendant lighting. The adjacent dining area provides the perfect setting for meals and features a walkout to a large balcony. Relax in the inviting living room, which features a unique accent wall that adds character to the space. Generous built-in closets line the hallway, offering convenient and stylish storage. Both bedrooms are well-sized and include built-in closets, ceiling fans, and large windows that fill the rooms with natural light. The three-piece bathroom features a glass-enclosed shower with a rain showerhead and a handheld fixture, combining functionality with luxury. Rich hardwood floors run throughout most of the suite, adding warmth and elegance. Enjoy outdoor living on your expansive balcony, with serene western views perfect for catching the sunset. This unit includes one underground parking space and a private storage locker for added convenience. Conveniently located near parks, schools, libraries, and recreational facilities, as well as the Mill Pond, Richmond Hill Centre for the Performing Arts, and public transit, this suite offers an unbeatable location for those seeking comfort and accessibility. Don't miss the opportunity to make suite #304 your new home today! (id:50787)
Century 21 Heritage Group Ltd.
43 Longview Drive
Bradford West Gwillimbury (Bradford), Ontario
Experience the best of Bradford with this family-sized backsplit located steps from amenities, parks, schools, and much more. Enter the home into a large modern kitchen with a beautiful centre island and a spacious pantry. The open concept layout flows seamlessly into the dining and living areas, which offer abundant natural light in addition to dimmable pot lights to suit any mood. Wind down in the cozy family room by an elegant gas fireplace with a lavish stone finish, and then walk out to the private yet spacious backyard to soak in the summer sun surrounded by mature trees. Stay organized with the primary bedroom's his & her closets with the addition of a walkout balcony to enjoy your morning coffee. The finished basement offers a rec room with a wet bar, and a large laundry room with plenty of storage space. The important upgrades to note, all completed in August 2021, include: floors; tankless water heater; furnace/AC; water softener; kitchen counters, cabinets, farm sink, backsplash, and pantry. Whether you are a family or an investor, don't miss your opportunity to step into your next home at 43 Longview Drive! (id:50787)
Exp Realty
RE/MAX Hallmark Polsinello Group Realty
58 Clifford Fairbarn Drive
East Gwillimbury (Queensville), Ontario
Welcome to 58 Clifford Fairbarn Dr, an exceptional Aspen Ridge home with the builders best layout, located in the family-friendly community of Queensville in East Gwillimbury. This spacious detached home boasts over 3,300 square feet of above-grade living space with 5 bedrooms and 4 bathrooms, offering a functional layout filled with natural light. Upgraded with stunning tile floors in the foyer, kitchen, mudroom, and bathrooms, it also features elegant hardwood flooring and 9 smooth ceilings on the main level. The main floor includes a beautiful office with French doors and a custom-built bookcase, offering the perfect space to work or study from home. The modern kitchen is a culinary enthusiasts dream, complete with upgraded cabinets, granite countertops, a center island, pot lights, and a sleek tiled backsplash. The primary bedroom boasts a luxurious 5-piece ensuite and a walk-in closet with built-in organizers, while the convenient main-floor laundry adds ease to everyday living. Enjoy the generously sized, fully fenced backyard, perfect for entertaining, along with a double-car garage. This home is ideally situated close to a variety of amenities, including popular restaurants, home improvement stores, Shoppers Drug Mart, and child care centres. It is also near the exciting, soon-to-be-built Health & Active Living Plaza (EG Community Centre), enhancing the community's appeal. Conveniently located just minutes from Upper Canada Mall, LA Fitness, Costco, and top-rated schools such as Holland Landing PS, Huron Heights Secondary, and Good Shepherd Catholic ES, this property also offers easy access to Hwy 404 and the GO Train for effortless commuting and travel. Unlock the door to prosperity and Make this your familys next chapter! (id:50787)
Exp Realty
Right At Home Realty
242 Deerglen Terrace
Aurora (Aurora Grove), Ontario
Welcome to 242 Deerglen Terrace in Aurora Grove A Ravine-Backed Gem! Tucked away on a quiet cul-de-sac, this beautifully renovated bungalow offers over 2,100 square feet above grade, over 3,000 square feet of finished living space and 9 foot ceilings throughout the main floor & basement. Step inside to sun-filled interiors courtesy of generously sized windows featuring hardwood floors throughout and an open-concept layout. With its large island, the spacious kitchen flows effortlessly into the great room and breakfast area, both of which walk out to a scenic dura deck overlooking the ravine. The perfect spot to enjoy morning coffee or unwind at sunset with southwest exposure listening to the relaxing sounds of nature. The home also features a formal dining room for special gatherings and a separate front room, offering additional space for entertaining or quiet relaxation. On the main floor you'll find three full bedrooms, including a renovated primary suite with an ensuite and walk-in closet. An additional fully renovated main floor bathroom with deep tub. The walkout basement boasts a cozy natural gas fireplace, built in surround sound and direct access to the fully landscaped backyard, offering breathtaking ravine views and a peaceful outdoor retreat. The finished basement offers an additional bedroom with full-sized windows, walk-in closet and a bathroom providing the perfect space for an office, guests or an in-law suite. Short walking distance to Aurora Grove Public School & Holy Spirit Elementary. Ideally located near parks, trails, and recreation backing right onto beautiful Sheppards Bush. Just minutes from shopping, dining, and public transit, with easy access to Highway 404 and the Aurora GO Station. A private gated entrance in the backyard provides access to kilometres of scenic trail systems, serene ponds, and Shepherds Bush. Additionally, the basement features a two-piece bath with a rough-in for a shower & rough-in for a wet bar. (id:50787)
Exp Realty
906 - 370 Hwy 7 E Avenue
Richmond Hill (Doncrest), Ontario
Luxury Royal Garden 1bedroom in the heart of Richmond Hill. Features spacious & functional open concept layout w/ large windows throughout, facing east on high floors. Modern kitchen includes granite countertops, & unit is well-maintained Conveniently located near Hwy 7, 407, and 404, walking distance to Golden Plaza, Commerce Gate, a children's playground, a business park, restaurants, medical building, bus stop at door step & more! This is a quiet and safe neighborhood in a highly desired area, within the St. Robert CHS school zone. (id:50787)
Homelife Landmark Realty Inc.
1512 - 20 North Park Road
Vaughan (Beverley Glen), Ontario
Prestigious Thornhill Luxury Condo In Great & Convenient Location, Spacious, Panoramic & Unobstructed View. 9 Ft Ceiling. Enjoy Comfortable Lifestyle In This Modern Building With All Amenities, Promenade Mall, Walmart, Park, Schools, Restaurants, Public Transit, Hwy 7 &407.Fully Upgraded Apartment: Kitchen, Bathroom, Floor, Backsplash, Granite Countertop,Hardwood Floor Thru Out, Facility Includes:Pool,Gym,Sauna,24 Hr Concierge & Much More. (id:50787)
Royal LePage Your Community Realty
27026 Kennedy Road
Georgina (Historic Lakeshore Communities), Ontario
Welcome to your Willow Beach House! Located 14 homes from the beach, this adorable 2-bedroom home is ideal for those looking to get into the housing market, looking to downsize, or create a passive income as a short term rental. The award-winning gardens recognized by MPP Caroline Mulroney with a Healthy Land Award feature 600+ native, fruit-bearing plants, flowers, and trees. The modern, open-concept layout suits minimalist living, complemented by a 2019 HVAC upgrade (owned A/C, furnace, and water tank), a new roof and eaves, fully insulated walls and crawl space, new windows, and a fully fenced yard. With 5-car parking, and a spacious lot, this property is ideal for a family getaway, income property, or year-round residence. Central A/C & Furnace (owned & maintained), Waterproof Flooring, 4Pc Washroom, Insulation, Duct Work, Fixtures, Siding, Shed & More Since 2019. (id:50787)
Coldwell Banker The Real Estate Centre
130 Grey Alder Avenue
Richmond Hill (Langstaff), Ontario
Luxury Living in Bayview Hunt Club, Step into timeless elegance in this beautifully updated 4+1 bed, 5 bath executive home in the prestigious Bayview Hunt Club.Offering over 5,800 sq ft of finished living space, this property blends sophistication, comfort, and privacy in one of the areas most sought-after communities. Property Highlights: Freshly painted throughout move-in ready! Modern gourmet kitchen with stainless steel appliances Grand foyer with circular oak staircase & skylight ***9 ft ceilings on main***, with hardwood & marble floors Luxurious primary suite with spa-like ensuite Finished basement with wet bar, rec room, bedroom & 3-pc bath & Professionally landscaped, ultra-private backyard*** In-ground Swimming pool*** & paved patio perfect for entertaining Located near top schools, highways, and amenities.***HIGH RANKING ST.ROBERT CHS ZONE*** Enjoy serene outdoor living, spacious interiors, and unbeatable privacy your dream home in Bayview Hunt Club is here. **EXTRAS** LOTS OF POTLIGHTS & WINDOWS, ROOF(2022), FURNACE(2020), MODERN KITCHEN AND APPLIANCES(2022), INTERLOCK(2022),PAINTING THROUGH THE HOUSE (2024), FAMILY ROOM AND KITCHEN FLOOR (2022)WASHER AND DRYER (2024) (id:50787)
Royal LePage Your Community Realty
Bsm - 65 Kiteley Crescent
East Gwillimbury (Sharon), Ontario
Legal, brand new walk-out basement with 2 bedrooms for rent. It features a 3-piece bathroom, private washer and dryer, a bright and sunny living room, and an open-concept kitchen that gives you a true sense of home. The tenant is responsible for 1/3 of the utilities etc.water, electricity, and gas bills. Internet and one outdoor parking included. (id:50787)
Homelife Landmark Realty Inc.
20 Whippletree Drive
East Gwillimbury (Holland Landing), Ontario
This beautiful 3-year-old detached home offers 3163 sqft of luxurious living space with 4 spacious bedrooms plus a den, and 4 modern bathrooms, including a luxurious ensuite. The open concept kitchen is perfect for entertaining, featuring numerous upgrades, and the primary bedroom boasts two oversized walk-in closets for ample storage. A well-designed office space is conveniently located on the main floor. Enjoy the elegance of waffle ceilings in the great room, smooth ceilings, and a carpet-free design throughout the home. Additional highlights include a gas fireplace, upgraded hardwood floors, a separate pantry room, and a bar/coffee counter for added convenience and style. Located on a quiet street, this home is just minutes away from schools, parks, Costco, Walmart, cinema, Upper Canada Mall, golf courses, restaurants, Yonge St., and Highway 400/404. This is a must-see home that combines comfort, luxury, and convenience in one fantastic package! (id:50787)
Royal LePage Terrequity Realty
B - 707 Annland Street
Pickering (Bay Ridges), Ontario
Keep it simple at this peaceful and centrally located place. You will fall in love with this cozy unit. Fully Furnished. Perfect for one or two people. Ultimate relaxation just steps from the beach in Pickering's most desired area: Frenchman's Bay. Enjoy scenic views of the sunrise and sunset. Just a 10 minute drive to the new Pickering Casino. Close to highway 401, Pickering Mall, Restaurants. *Internet and Water included* *short term and long term option available* *two parking spots included* (id:50787)
Keller Williams Referred Urban Realty
208 - 115 Larchmount Avenue
Toronto (South Riverdale), Ontario
Welcome to 115 Larchmount, a new 6-storey boutique residence thoughtfully designed by the acclaimed architecture firm Superkul. Located in the vibrant heart of Leslieville, this purpose-built rental offers an elevated living experience for those who value design, comfort, & community. Enjoy year-round comfort with a state-of-the-art geothermal heating and cooling system, ensuring efficient and eco-friendly temperature control in every season. This exclusive purpose-built rental, built and managed by Hullmark, is perfect for those seeking both style and substance in an intimate setting. The unit features hardwood floors, heated bathroom floors, custom closet built-ins and stainless steel appliances. Residents will appreciate the modern conveniences that make daily living effortless. A dedicated delivery room provides private lockers, including refrigerated spaces for grocery deliveries, ensuring that your packages and perishables are safely stored. For those who prefer to commute by bike, a secure bike locker room is located on the ground floor. The building also features a stunning rooftop terrace with panoramic views of the city, offering the perfect space to relax or entertain. Additionally, a beautifully designed lounge and party room is available for residents to host gatherings or enjoy quiet moments. Every detail has been thoughtfully designed to enhance your living experience! **EXTRAS** Parking is available for $250 / month. This property is a purpose-built rental apartment building. (id:50787)
Realosophy Realty Inc.
201 - 115 Larchmount Avenue
Toronto (South Riverdale), Ontario
Welcome to 115 Larchmount, a new 6-storey boutique residence thoughtfully designed by the acclaimed architecture firm Superkul. Located in the vibrant heart of Leslieville, this purpose-built rental offers an elevated living experience for those who value design, comfort, & community. Enjoy year-round comfort with a state-of-the-art geothermal heating and cooling system, ensuring efficient and eco-friendly temperature control in every season. This exclusive purpose-built rental, built and managed by Hullmark, is perfect for those seeking both style and substance in an intimate setting. The unit features hardwood floors, heated bathroom floors, custom closet built-ins and stainless steel appliances. Residents will appreciate the modern conveniences that make daily living effortless. A dedicated delivery room provides private lockers, including refrigerated spaces for grocery deliveries, ensuring that your packages and perishables are safely stored. For those who prefer to commute by bike, a secure bike locker room is located on the ground floor. The building also features a stunning rooftop terrace with panoramic views of the city, offering the perfect space to relax or entertain. Additionally, a beautifully designed lounge and party room is available for residents to host gatherings or enjoy quiet moments. Every detail has been thoughtfully designed to enhance your living experience! **EXTRAS** Parking is available for $250 / month. This property is a purpose-built rental apartment building. (id:50787)
Realosophy Realty Inc.
116 Patterson Avenue
Toronto (Oakridge), Ontario
Renovated, Freehold Detached Starter Home or Investment Property w/ Future Development Opportunities in Oakridges! Perfect for downsizers or new families, this 2+2 Bedroom and 2 Bath Bungalow features quality Finishes in one complete package including in-law suite w/separate entrance! Vinyl flooring throughout, no carpet. Open Concept Kitchen w/Quartz Counter-top and Stainless Steel Appliances. Perfectly Sized Bedrooms and modern 3pc Bath on main floor. Separate Side-entrance to basement w/2 Bedrooms, Kitchen and Laundry. Excellent for extra income potential. Extra long driveway for 3-4 vehicles and a nicely sized lot for summer bbqs. Close to all amenities including short drive to Warden & Victoria Park stations, Shopping, Parks, Schools and so much more! (id:50787)
Kingsway Real Estate
2890 Solina Road
Clarington, Ontario
Now available! One of the rare prime lots on desired Solina Rd. Fully detached brick bungalow on huge private 78.66 x 615 ft deep lot! Home features 3 bedrooms, 2 baths and a huge finished great room with walk-out to patio. Potential to build dream home as you live in awesome bungalow or rental potential. Wide, open lot, treed/wooded at rear. Attached garage with in home access, red cedar fully functional indoor sauna. Also featuring 20 x 20 great room with floor to ceiling gas insert fireplace! Seller builds huge backyard ice rink every winter (see pics), cozy firepit and total privacy. Excellent in-law potential with a full, unspoiled basement with separate entrance. Close to new 407, 401, 418, 35 & 115 highways, all big box stores, transit and all amenities. Professionally cleaned. Will not last, your dream property awaits! (id:50787)
Sutton Group-Heritage Realty Inc.
41 Doncaster Avenue
Toronto (Woodbine-Lumsden), Ontario
Behold a 4 bedroom, 4 bathroom detached home that checks every box. Then adds a few more just to watch the other houses sweat. Perfectly located just a short stroll to Woodbine or Main subway, Danforth GO and dangerously close to all the Danforth carbs your heart (and waistband) can handle. Inside? Oh, its good. Open concept main floor with soaring ceilings, hardwood floors just waiting for an impromptu dance party (or at least a decent moonwalk), and pot lights that make everything and everyone look 37% better. Theres a living room big enough for your Netflix marathons, a dining area for your awkward family dinners, and yes a powder room on the main floor, so guests wont have to snoop upstairs. (now you won't have to clean all the bedrooms when you have guests over.) Upstairs? Four glorious, non-imaginary bedrooms. Not technically-a-bedroom-if-you-squint were talking proper, adult-sized sleeping quarters. Each with double closets because apparently, humans have stuff. Theres even a "too tall to clean" window in the hallway because natural light = happiness (Scientifically proven by me, just now)Laundry is upstairs too, exactly where it should be near the clothes. Wild concept, right? Out back? A sunny backyard perfect for kids, pets, or your tragic attempts at gardening. Downstairs? A finished basement with a fully contained nanny suite and super tall ceilings and a new kitchen (2020) perfect for in-laws, out-laws, or for sneaking a few white claws. Other recent glow-ups include: New roof & window seals (2024) because nothing says responsible adult like spending a bunch of money on things no one will ever compliment you on. Expanded main floor kitchen (2021) with additional cabinets, counters, and yes... a wine fridge. Because priorities. Freshly repainted (2025) its basically wearing its red carpet outfit already. Come see it before someone else humblebrags about it on Instagram. Or worse... dances about buying it out from under you on TikTok. (id:50787)
Keller Williams Referred Urban Realty
1986 Lowry Drive
Oshawa (Kedron), Ontario
Step into this bright and beautifully upgraded 1 year new townhouse, offering 1,623 sq.ft. of stylish, functional living space. Perfect for young professionals, couples, or growing families, this home features 3 spacious bedrooms and approximately $30,000 in upgrades. The open concept main floor is designed for connection and comfort, with an extended kitchen that includes extra cabinetry, generous counter space, a high powered gas range, smart touch screen fridge, custom backsplash, pot lights, and modern light fixtures throughout. The primary suite is a true retreat with a walk-in closet and a spa like ensuite. An EV charger has been installed in the garage for added convenience. Nestled in a vibrant community just minutes from great schools, parks, trails, Hwy 407, Costco, Walmart, Durham College, Ontario Tech University, and multiple golf courses, this home blends lifestyle, location, and luxury in one exceptional package. (id:50787)
Ipro Realty Ltd.
D-17 - 1663 Nash Road
Clarington (Courtice), Ontario
Stunning 2nd Floor Loft Style 2 Bedroom 2 Full Bath Condo Town Home. Spacious End-Unit Condo Features Large Windows. Large Eat-In Kitchen. Main Floor Bedroom W/Double Door Closet & Full Bathroom. Lots Of Natural Light & Dining Area Has Floor To Ceiling Window, French Exterior Doors & Skylights.The Vaulted Ceiling Opens To A Spacious Loft Master Suite W/Own Full Bath And En-Suite Laundry. Walking Distance To Schools, Bus, Shopping. Minutes To 401. A beautiful, gated community, paved walkways, tennis courts and other amenities.- All repairs and ongoing construction directly contribute in future home value appreciation. (id:50787)
Ipro Realty Ltd.
304 - 115 Larchmount Avenue
Toronto (South Riverdale), Ontario
Welcome to 115 Larchmount, a new 6-storey boutique residence thoughtfully designed by the acclaimed architecture firm Superkul. Located in the vibrant heart of Leslieville, this purpose-built rental offers an elevated living experience for those who value design, comfort, & community. Enjoy year-round comfort with a state-of-the-art geothermal heating and cooling system, ensuring efficient and eco-friendly temperature control in every season. This exclusive purpose-built rental, built and managed by Hullmark, is perfect for those seeking both style and substance in an intimate setting. The unit features hardwood floors, heated bathroom floors, custom closet built-ins and stainless steel appliances. Residents will appreciate the modern conveniences that make daily living effortless. A dedicated delivery room provides private lockers, including refrigerated spaces for grocery deliveries, ensuring that your packages and perishables are safely stored. For those who prefer to commute by bike, a secure bike locker room is located on the ground floor. The building also features a stunning rooftop terrace with panoramic views of the city, offering the perfect space to relax or entertain. Additionally, a beautifully designed lounge and party room is available for residents to host gatherings or enjoy quiet moments. Every detail has been thoughtfully designed to enhance your living experience! **EXTRAS** Parking is available for $250 / month. This property is a purpose-built rental apartment building. (id:50787)
Realosophy Realty Inc.
514 - 1200 The Esplanade N
Pickering (Town Centre), Ontario
Welcome To Discovery Place By The Award Winning Builder Tridel! A Well Maintained, Gated Community In The Heart Of Pickering Offering A Rare Blend Of Comfort, Convenience, And Resort-Style Living. This Spacious 1 Bedroom Plus Den Suite Boasts 700 Sq Ft Of Thoughtfully Designed Living Space, Including A Family-Sized Eat-In Kitchen With Granite Countertops, Ensuite Laundry, And A Generously Sized Bedroom With A Walk-In Closet. Comes Complete With One Owned Underground Parking Space. Enjoy Peace Of Mind With 24/7 Gatehouse Security And All-Inclusive Maintenance Fees Covering Heat, Hydro, Water, Cable, High-Speed Internet, And More! Residents Enjoy Access To An Impressive Amount Of Amenities, Including An Outdoor Pool, Fitness Centre, Sauna, Party Room, Library, Billiards Room, BBQ Patio, Car Wash Station, Visitor Parking, And More! Unbeatable Location Just Minutes To Hwy 401, Steps To Pickering Town Centre, GO Station, Restaurants And Shopping. Whether You're A First-Time Buyer, Downsizer, Or Savvy Investor, This Is A Rare Opportunity To Own In One Of Pickering's Most Sought-After Communities! (id:50787)
Royal LePage Terrequity Realty
2417 Hill Rise Street
Oshawa (Windfields), Ontario
Discover the elegance of the Minto's Solano Model, a meticulously maintained home offering over 1,860 sq. ft. of open-concept living space. Lovingly cared for by its original owner, this rare gem features a private driveway, adding both convenience and curb appeal. Freshly painted in a modern, neutral palette, the home boasts two flights of solid hardwood stairs, smooth ceilings, and stylish light fixtures that enhance its sophisticated ambiance. With a west-facing orientation, this home is bathed in direct morning and evening sunlight, streaming through large windows that create a warm and inviting atmosphere throughout the day. Step outside to a fully fenced backyard, offering privacy and the perfect space for outdoor relaxation, entertaining, or family gatherings. The finished basement provides additional living space, ideal for a family room, home office, or recreational area. Designed for both comfort and functionality, the airy layout allows for seamless flow between living, dining, and kitchen areas, perfect for everyday living and hosting guests. Nestled in a highly sought-after Windfields community, this home is just moments from top-rated schools, parks, shopping, dining, and transit options. Dont miss this rare opportunityschedule your private viewing today! (id:50787)
Royal LePage Connect Realty
49 Harbourside Drive
Whitby (Port Whitby), Ontario
**Discover Lakeside Community Living at Whitby Shores! ** Welcome to a gorgeous townhome nestled in the highly sought-after Port Whitby community. This gem offers the perfect blend of modern comfort and serene natural surroundingsideal for nature enthusiasts who cherish leisurely walks along Lake Ontarios scenic trails. Strategically located, this property provides convenient access to Lakeridge Health, schools, transit, and an array of amenities. Plus, its just moments away from the stunning Lynde Shores Conservation Area, Highway 401, and Whitby GO Station, ensuring a seamless commute to the city. **Inside, you'll find**- Hardwood floors in the living /dining on main level. An open-concept floor plan that's perfect for entertaining friends and family. A beautifully designed kitchen with ceramic backsplash, sleek granite counters, and a handy overhang for dining stools. Eat in kitchen with walkout to a deck and fenced backyard make it your private outdoor haven. **Upstairs, the spacious master bedroom features** - A walk-in closet, a luxurious en-suite bathroom with a soothing soaker tub and separate shower. The unfinished basement offers boundless potential a blank canvas awaiting your personal touch to transform it into the ultimate recreation space or home office. (id:50787)
Century 21 Regal Realty Inc.
88 Sandown Avenue
Toronto (Birchcliffe-Cliffside), Ontario
Rarely offered lucky #88 home on private dead-end street with no thruway traffic! Bright, large property steps to the Go Train for easy access to transit. Walk out to a large backyard perfect for entertaining, gardening and relaxing. Garage and private driveway by coveted Sandown Park & great school district location including RH King Academy, John A Leslie Public School, and St. Theresa Shrine Catholic School. Back separate entrance, ideal for a basement apartment that could be rented out for extra income. Close to Cliffside shops for convenient shopping! Bluffers Park & Marina is nearby. Easy access to the 401 highway. Open House SAT/SUN (April 19/20) 2- 4 PM (id:50787)
Right At Home Realty
1608 - 80 John Street
Toronto (Waterfront Communities), Ontario
Experience luxury living in the heart of downtown Toronto with this stunning one-bedroom plus den suite at the prestigious Festival Tower. Perfectly designed for comfort and style, this elegant residence offers an unbeatable lifestyle surrounded by world-class amenities and entertainment. Enjoy access to a state-of-the-art gym featuring free fitness classes, an indoor pool, sauna, basketball court, private theater room, rooftop terrace with breathtaking city views, guest suites for visiting friends or family, and the security of a 24-hour concierge. Ideally located just minutes from the subway, PATH access, premier shopping, renowned dining, and iconic theatres, this is urban living at its finest sophisticated, convenient, and effortlessly vibrant. (id:50787)
Pmt Realty Inc.

