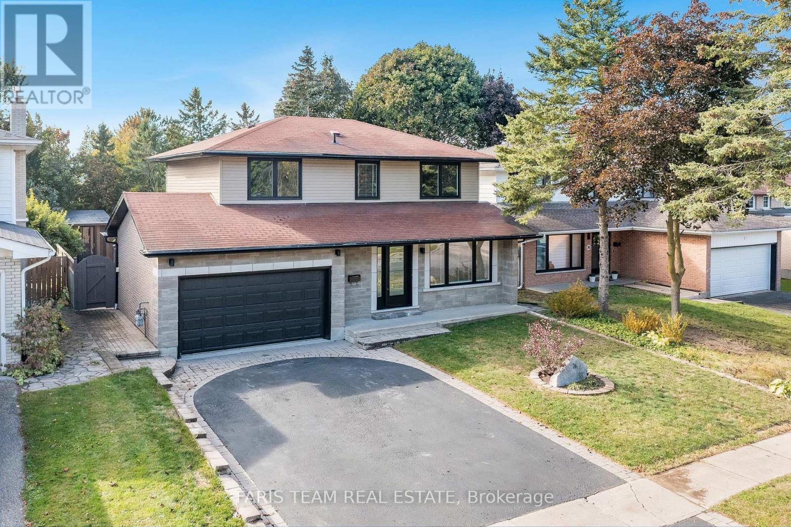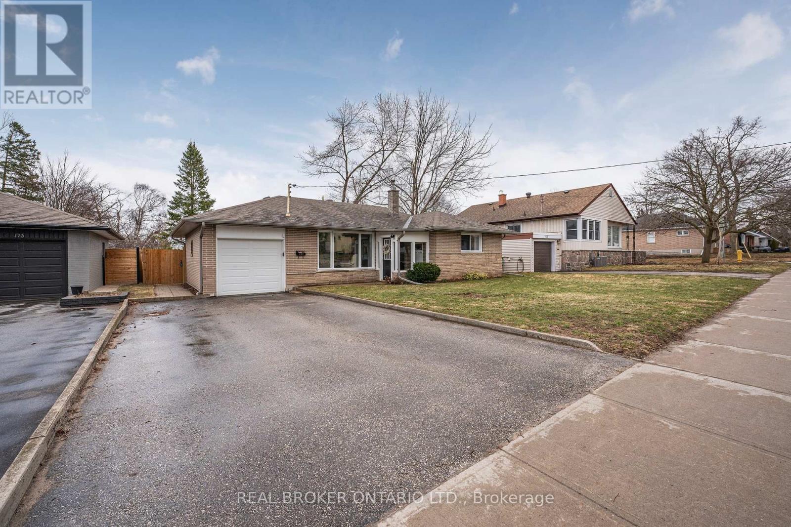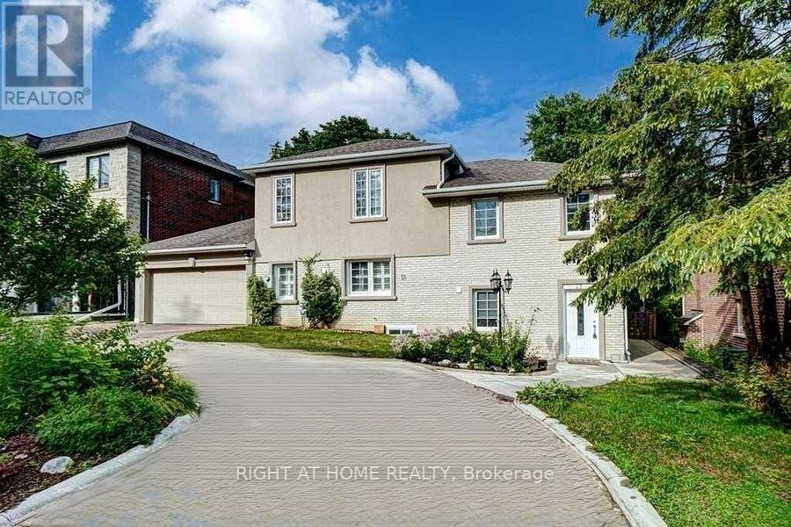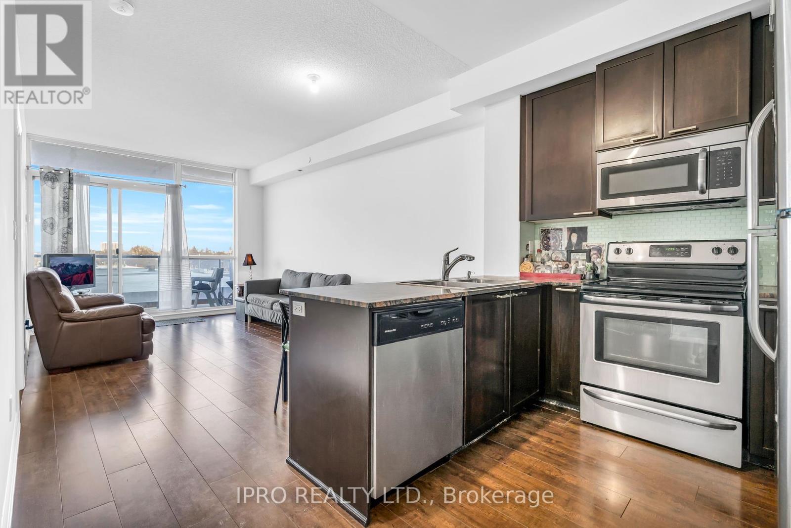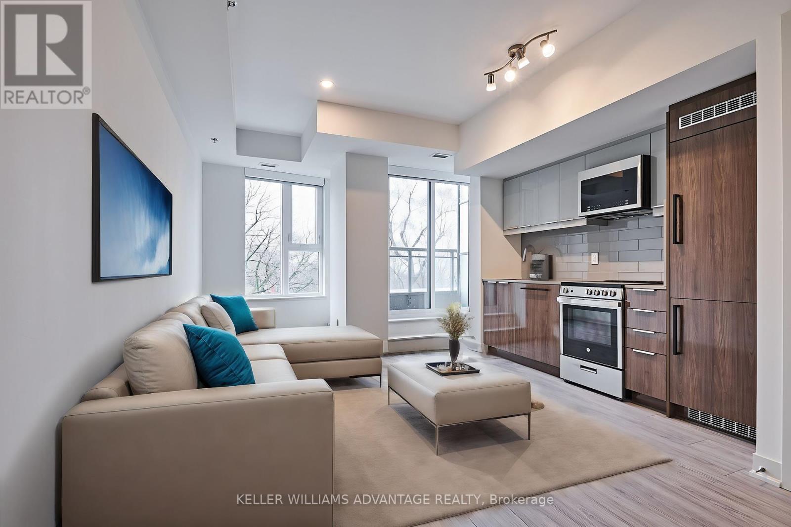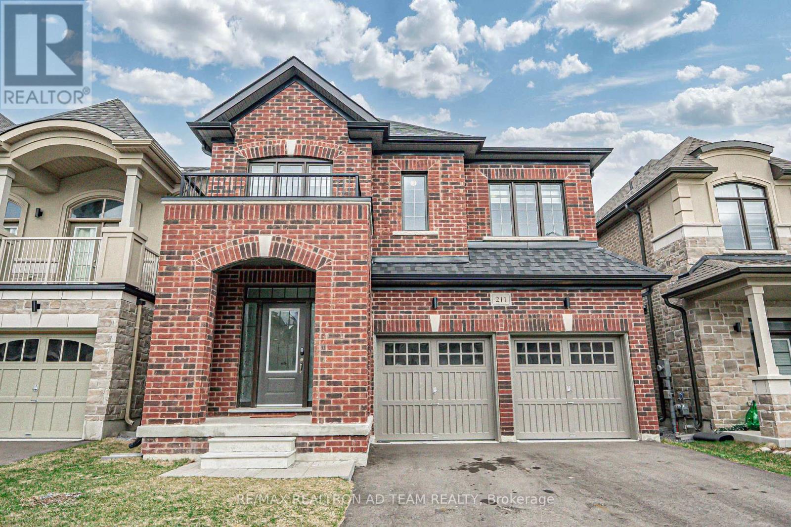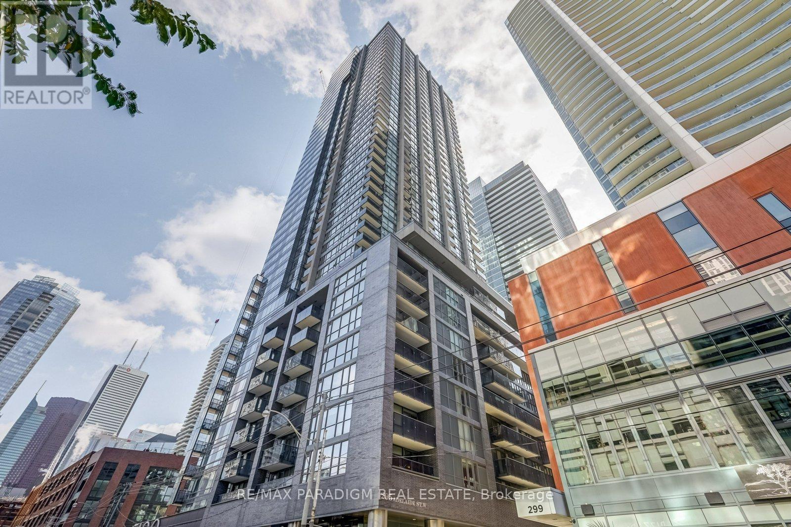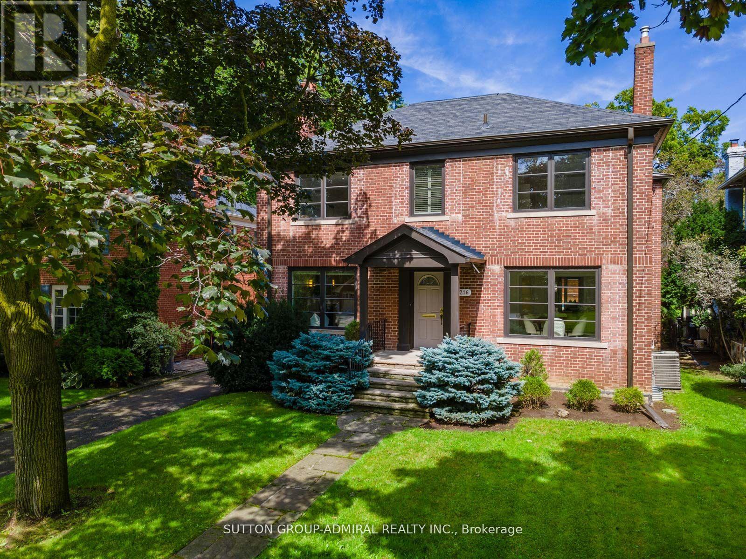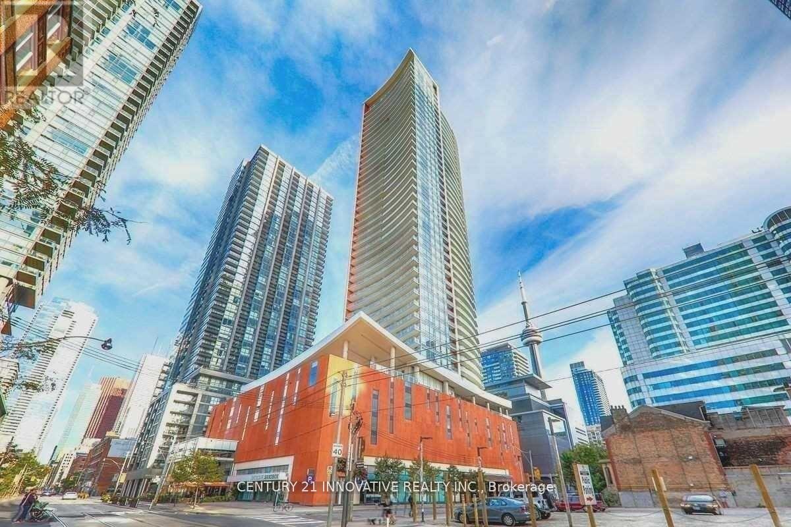76 Marshall Street
Barrie (Allandale Heights), Ontario
Top 5 Reasons You Will Love This Home: 1) Fully renovated and move-in ready, stunning five bedroom home showcasing modern updates throughout, including fresh flooring, upgraded trim, a beautifully painted interior, a stylish kitchen, luxurious bathrooms, and brand-new windows and doors, all nestled in a cherished, well-established neighbourhood 2) The expansive backyard is your personal oasis, featuring a refreshing inground pool, perfect for entertaining, relaxation, and outdoor fun 3) Fully finished basement featuring one bedroom and one bathroom with in-law suite capability, accessible through its private entrance via the garage, offering incredible versatility, whether for hosting guests or generating potential rental income 4) Step inside and be welcomed by a bright, open-concept main level, flooded with natural light and thoughtfully designed for effortless family living and entertaining 5) With exceptional curb appeal, this home boasts sleek new vinyl siding complemented by striking modern stonework with extensive recent renovations ensuring peace of mind for years to come. 2,255 fin.sq.ft. Age 55. Visit our website for more detailed information. *Please note some images have been virtually staged to show the potential of the home. (id:50787)
Faris Team Real Estate
32 Valleymede Court
Collingwood, Ontario
Welcome to this stunning Freshly painted 4-bedroom, 3-bathroom home with breathtaking views of a tranquil pond, home to graceful swans, and the lush fairways of the Cranberry Golf Course. This beautiful two-story residence offers a peaceful retreat, featuring a main-floor master bedroom with an ensuite 3-piece bathroom that overlooks the serene landscape, creating the perfect atmosphere for relaxation. The spacious and bright living room boasts soaring cathedral ceilings and expansive windows that fill the space with natural light, while a cozy fireplace adds charm and warmth for those winter evenings. The modern kitchen is equipped with stone countertops, additional floor to ceiling pantry cabinets to enlarge the kitchen storage space, and open shelving, providing ample space for cooking and entertaining. Step outside to the newly built 2-tier deck on the Upper and Lower Levels (2021), a perfect area for outdoor dining, relaxation, or simply enjoying the stunning surroundings. The home has been meticulously maintained, with patio doors replaced in 2021 to ensure it is move-in ready. All three bathrooms have new vanities, new toilets and new fans. Located in one of Collingwood's most sought-after areas, this home offers access to outdoor activities, including golf, hiking on the Niagara Escarpment, and skiing at Blue Mountain. The charming downtown area, with its boutique shops, restaurants, and waterfront attractions, is just a short drive away. Georgian Bay's water sports, including sailing, paddling, kayaking, and canoeing, are easily accessible, while biking and hiking clubs nearby provide endless opportunities to explore the beautiful landscapes. Whether you're seeking adventure or relaxation, this property offers the ideal spot to enjoy everything Georgian Bay has to offer. (id:50787)
Gowest Realty Ltd.
169 Cook Street
Barrie (Codrington), Ontario
*OVERVIEW* Well Maintained And Updated Bungalow In The Desirable East End Of Barrie, 1980 Finished Sqft. Self-Contained Basement Unit With Private Entrance, Perfect For In-Law Or Income Potential. *INTERIOR* Full of natural light, open concept main floor with large eat-in kitchen including island, stone counter tops, and stainless steel appliances. Heated bathroom floors. Spacious lower level equipped with second kitchen and laundry *EXTERIOR* 4 Car Parking On Driveway. New Wood Panel Fence Installed In 2023. Backyard Includes Hot Tub With New Pump (2024), private and low maintenance yard. *NOTABLE* Located Close To Parks, The Lake, Great Schools, Shopping And Highway Access. Great Opportunity For Investors Or Multigenerational Living. *CLICK MORE INFO TAB* for FAQ's, Floorplans, bill amounts and more. (id:50787)
Real Broker Ontario Ltd.
2508 - 498 Caldari Road
Vaughan (Concord), Ontario
Brand-new, never-before-occupied and very bright unit at Abeja District. Spacious layout, brand-new stainless steel appliances, functional design, and High speed Internet from Rogers. Ideally located for ultimate convenience, Steps to Vaughan Mills, Cortellucci Hospital, and easy access to Highway 400, transit, dining, and all major amenities. Experience the perfect combination of luxury living and convenience at Abeja Tower 3! (id:50787)
Eastide Realty
1442 Broderick Street
Innisfil, Ontario
Premium Lot Wider at Back 55Feet w Extra Value $$$ Added. Excellent 2500+Sqft Single Detached Home in Family-Oriented Neighbourhood; 4 Oversized bedrooms, lots of upgrades from Builder. 10ft ceiling Open Hallway, Large Living Rm, Formal Dining Room with Modern Kitchen. Spacious Layout. Upgraded Above-Ground Outlook Window in Spacious Basement, Waiting for Personal Touch for Perfect Entertainment. Close to Hwy400, Steps to Park, Beach, Amenities for life enjoyment. (id:50787)
Right At Home Realty
Bsmt - 53 Strawbridge Farm Drive
Aurora (Aurora Grove), Ontario
Separated Entrance, Walk-Up Basement Apartment In A Stunning Treasure Hill Built Luxury Home For Lease. With 9" Ceilings, All Newer Appliances. In High Demand Aurora Grove. Back Onto Fantastic Large Ravine, Walking To Trails From The End Of Street. Close To Public Transit, Hwy, Go Station & Amenities. Tenant Own Newer Washer/Dryer. One Car Parking On Driveway Included. Can Be Furnished Upon Request. Hydro, Water And Internet Are Included. (id:50787)
Homelife New World Realty Inc.
180 St. Michele Place
Vaughan (Islington Woods), Ontario
Well Maintained 2 Storey 4 Bedroom Detached Home Is Located In The Heart Of Woodbridge. Efficiently Designed Eat-In Kitchen, Spacious Dining & Living Room And Open Concept Family Room Provide You Comfortable Daily Life. There Are Several Catholic Elementary Schools Nearby, A Large Community Centre Is Adjacent And Conservation Parks, Trails Are Surrounded. Professionally Landscaped Front & Back Yard, Finished Basement And Enough Parking Spaces In The Garage And Driveway. A Mall With Longos Right Behind The House And Steps To Public Transit and Minutes To Vaughan Mills Shopping Mall, Hwy 400 & 7. (id:50787)
Homelife Frontier Realty Inc.
65 Riverview Road
New Tecumseth (Alliston), Ontario
Welcome to 65 Riverview Rd - an impeccably renovated bungalow in Greenbriar's sought-after adult lifestyle community, nestled next to the Nottawasaga Golf Course & Resort in Alliston. This 1+1 bedroom, 2-bathroom home offers stylish, low-maintenance living with a thoughtfully updated interior and a functional layout. The main floor features a bright eat-in kitchen with custom handmade cabinetry, quartz countertops, and designer finishes - perfect for both cooking and entertaining. The spacious dining and living areas are flooded with natural light and walk out to a private deck, ideal for morning coffee or evening relaxation. The primary bedroom is generously sized with ample closet space, while the second bedroom can easily serve as a home office, guest room, or den. Upgrades include new hardwood flooring, fresh paint, automated window blinds, and a new heat pump/AC system, ensuring year-round comfort and energy efficiency. Downstairs, the finished basement offers incredible flexibility with a large rec room, a second full bathroom, laundry, and storage - perfect for hobbies, guests, or additional living space. Located in a quiet, friendly community with access to walking trails, golf, and nearby amenities, this turnkey home is ready to welcome its next owner.Don't miss your chance to enjoy easy, elegant living in Green Briar. (id:50787)
Exp Realty
8 Queensway Drive
Richmond Hill (Rouge Woods), Ontario
Amazing Luxury Townhome With *** 12 Ft High Ceilings On Main Floor *** In Prestigious Rouge Woods Community. *** Lucky Number 8 With Good Feng Shui ***. Located In Top School Zone: Bayview Secondary School, Richmond Rose Public School. 3 Bedrooms And 3 Bathrooms. Beautifully Maintained Home With Thoughtful & Spacious Layout. Open-Concept Main Floor With Standout Features, Such As Living Room, Dining Room And Kitchen Boasting 12 Ft High Ceiling, And Brand New Hardwood Floor Through Out Main Floor (2024) & Second Floor (2025). Newly Renovated Powder Room With Vessel Sink And Designer Vanity. A Modern Kitchen Completes The Main Level, Offering A Perfect Blend Of Style And Functionality Features Walk-Out, Sun Filled Breakfast Area, Quartz Countertops, Servery & Walk-In Pantry. Fully Fenced Private Backyard For Ultimate Privacy. Living Room Features Natural Gas Fireplace. Lavish Primary Bedroom With Walk-In Closet & 4 Piece Ensuite Bathroom. The Second And Third Bedrooms Offer Ample Space And Natural Light. Professionally Finished Basement Boasts Sprawling Recreation Room, Games Room, Laundry Room And Ample Storage. Perfectly Situated In A Peaceful Neighbourhood Near Major Highways, Public Transit, And Restaurants. A Standout Luxury Townhome For Stylish Family Living & Entertaining. (id:50787)
Harbour Kevin Lin Homes
17 Parker Avenue
Richmond Hill (Oak Ridges), Ontario
An incredible opportunity to own a prime property on a 65 x 115 lot in the sought-after Oak Ridges area of Richmond hill. This home welcomes you with an inviting entryway that leads to a bright, sunny Living/Family Room / Kitchen w/Quarts Countertop, Breakfast Island/Pot lights ***Features Finished Basement with Separate Entrance, U-shaped driveway offers excellent convenience and functionality, making it easier for homeowners to navigate in and out of the property and Beautiful Gazebo. Just minutes from shopping & the natural beauty of lake Wilcox and the Community Centre. Excellent schools choices. Easy with a short 7-minute drive to the go station, and close proximity to highway 400 & 404. (id:50787)
Right At Home Realty
Lower - 207 Cabot Street
Oshawa (Vanier), Ontario
Welcome to this charming 1-bedroom, 1-bath apartment, perfectly located in Oshawa's sought-after Vanier neighbourhood. Enjoy the convenience of living within walking distance to Oshawa Centre, Trent University, and schools. Plus, with just 2 minutes to highway access and minutes away from GO Transit, commuting couldn't be easier! Whether you're a student, professional, or someone looking to enjoy the convenience of a well-connected community, this apartment offers it all. (id:50787)
Dream Maker Realty Inc.
308 - 1328 Birchmount Road
Toronto (Wexford-Maryvale), Ontario
Welcome to 1328 Birchmount Street, this Beautiful condo features soaring 9-foot ceilings and great views from your large balcony! Everything you need is located within walking distance! Fantastic location on the vibrant Lawrence Ave E with numerous plazas, groceries, & restaurants. This bright & spacious 1 bedroom, 1 bathroom unit with floor-to-ceiling windows opens to a large balcony that is perfect for entertaining. Modern kitchen w/ granite counters, S/S appliances, double sink & glass tiled backsplash. 1 underground parking and 1 locker. Located steps to TTC (all four directions), 6 min drive to Highway 401, 2 min walk to pharmacies, groceries/butcher shops, dentist, barber, salons, physiotherapy, walk-in clinic, restaurants, 3 min drive to Costco, 5 min walk to Food Basics, Dollarama, Dry Cleaners, Public Library, McGregor Park, 8-10 min walk to Shoppers Drug Mart, Lone Tai grocery, Canada Post/UPS/Purolator, schools, & countless dining options, Less than 10 min drive to Walmart, Home Depot, Canadian Tire, Scarborough Town Center. Condo Amenities: Indoor Swimming Pool, Hot Tub, Gym, Common BBQ Terrace (great for hosting outdoor gatherings), Newly renovated Party Room & guest suite. (id:50787)
Ipro Realty Ltd.
21 - 301 Bridletowne Circle W
Toronto (L'amoreaux), Ontario
Gorgeous spacious townhouse nestled off the main road with green space and a creek running behind the complex. This well maintained home offers high ceilings and natural light in living, dining areas. Overlooking ravine, close to green walking trails, parks. Invite family and friends to enjoy open concept dining and walk out to a large deck. The Bridletowne Neighborhood Centre expected to be completed in 2026 and will have YMCA fitness facility, childcare services, after-school programs, as well as healthcare and cultural programs, services. Bridlewood Mall is within walking distance, offering newly renovated Public Library, 2 large grocery stores, Fit4Less, and many restaurants to choose from. Located close to transportation and the local schools. Maint fee includes water, cable, insurance for the outside maintenance of property, snow removal, lawn care in common areas. Visitor parking available. This is a must see! Home Inspection and Status Certificate available upon request. (id:50787)
Real Estate Homeward
1279 - 1 Greystone Walk Drive
Toronto (Kennedy Park), Ontario
Welcome to Unit 1279 at Greystone Walk! This spacious 1124 sq ft west-facing suite features a split 2-bedroom layout, perfect for privacy and comfort. Enjoy unobstructed Toronto Downtown skyline views, golden hour sunsets, and abundant natural light from the western floor-to-ceiling windows - the best sunlight at 3PM. The home features a dedicated kitchen space with quartz countertops, sage green cabinetry, and a pantry for added functionality. Freshly professionally painted, this 2-bedroom suite also includes two full bathrooms, a bright solarium ideal as a home office or lounge, and ensuite laundry plus parking & locker. Nestled within the gated community Greystone Walk, Residents have access to resort-like amenities including: indoor and outdoor pools, a fitness centre, sauna, hot tub, tennis and squash courts, and 24/7 on-site security. A grocery store conveniently located across the street, plus stores and restaurants, adds everydayconvenience while your maintenance fees cover ALL utilities: heat, hydro, and water. Close to TTC, GO Train,great schools, and the beautiful Scarborough Bluffs, this suite delivers exceptional value in a well-connected, amenity-rich setting. (id:50787)
Royal LePage Estate Realty
314 - 90 Glen Everest Road
Toronto (Birchcliffe-Cliffside), Ontario
Introducing a brand new, south-facing one-bedroom unit plus den, perched atop the esteemed Scarborough Bluffs. Perfect for working professionals or investors seeking an income opportunity in a non-rent-controlled building. Boasting an airy open-concept design with hardwood flooring, seamlessly merging the living and dining areas with access to a charming balcony. The kitchen is appointed with stainless steel appliances, including a stove and built-in microwave, integrated fridge, dishwasher, and a chic glass backsplash. Added convenience comes with an ensuite front-loading washer and dryer. The bedroom features sleek glass sliding doors and ample closet space. Adjacent to the foyer is a den that is perfect for a WFH setup. Relaxation awaits in the full 4-piece bathroom with a deep tub. Enjoy the convenience of being within walking distance to the Bluffs, Lake Ontario, green spaces, Kingston Rd shops, restaurants, and public transit, with downtown just a short commute away. Welcome to a residence that effortlessly blends style, functionality, and convenience, catering to both first-time buyers and astute investors seeking prime property opportunities. World class amenities including a media room, party room, concierge service, dog wash, and gym. The crown jewel is the rooftop terrace, complete with a BBQ area, cabanas, fire pit, and w/ panoramic views of the downtown core and the lake. **EXTRAS** Parking spot for 1 car (40k or 45k EV) included. Locker can be purchased for additional fee. (id:50787)
Keller Williams Advantage Realty
26 Goldeye Street
Whitby (Lynde Creek), Ontario
Welcome to 26 Goldeye Street, a beautifully landscaped END UNIT & FREEHOLD townhome in Whitby | You step into a large foyer with a beautiful accent wall which can be used as an office or a simple elegant seating area setting the vibe for the rest of the home | Main living space is an open concept layout with the living room walking out to a spacious balcony | The kitchen is a standout, featuring a modern backsplash, a sleek hood fan, and a seamless flow looking over the great room perfect for entertaining or family gatherings | Dining room is a formal room | Secondary double door closet close to the Kitchen - currently being used as a pantry - no shortage of space | Hardwood floors throughout main | Primary bedroom is large with enough space for an additional seating area | Your 3PC ensuite has an upgraded glass shower and a walk in closet | The other two bedrooms are spacious and offering comfort and tons of natural light | Potlights and upgraded light fixtures throughout the home | Bonus: exterior potlights | Located just minutes from top-rated schools, beautiful parks, conservation areas, trails, and easy access to the 401 and 412 highways | This home also offers proximity to shops, restaurants, and all the everyday essentials including a ten minute drive to Whitby GO. | Whether you're growing your family or simply looking for a modern, well-situated home in a family-friendly neighborhood, or even an investment property, this home checks all the boxes | It is a perfect blend of style and function - Opportunity is knocking. (id:50787)
RE/MAX Rouge River Realty Ltd.
Main & Upper - 3271 Turnstone Boulevard
Pickering, Ontario
Beautiful 2023 built house with 5 bedrooms and 3.5 bathrooms available for rent starting June 1st. Features include 2nd Floor Laundry, Double Car Garage and Ravine Lot with No Neighbors in the Back. Please note that the Basement is Not Included and Utilities are Extra. This home is close to all amenities including Shops at Pickering City Centre, Walmart, Restaurants, and Parks. Minutes to Hwy 407, Hwy 401 and Pickering GO Train. (id:50787)
RE/MAX Metropolis Realty
1397 Coral Springs Path
Oshawa (Taunton), Ontario
Introducing this stunning 3-story, 3-bedroom, 3-bathroom townhome, nestled in one of Oshawa's most desirable neighborhoods. Boasting approximately 1,600 sq. ft. of meticulously designed living space, this home is flooded with natural light. The main floor boasts impressive 9-ft ceilings and a spacious, open-concept layout, highlighted by a large, modern kitchen with premium quartz countertops, stainless steel appliances, and a generous-sized living room ideal for both relaxation and entertaining. The master suite is a true retreat, featuring a private ensuite and a spacious walk-in closet, while two additional well-appointed bedrooms offer plenty of room for family or guests. The fully finished walkout rec room on the lower level provides a flexible space for recreation, entertainment, or a quiet retreat. Ideally located just minutes from major retailers such as Home Depot, Walmart, Best Buy, and SmartCentres, as well as dining, recreational facilities, schools, parks, public transit, and Harmony Terminal, this home offers unmatched convenience. With easy access to Hwy 407/401, your commute will be a breeze. Don't miss the opportunity to own this beautifully designed, modern townhome! (id:50787)
Save Max Supreme Real Estate Inc.
105 Broadview Avenue
Whitby (Blue Grass Meadows), Ontario
RARE FIND! SPACIOUS HOME ON A 200 FT DEEP LOT WITH ROOM FOR THE WHOLE FAMILY! Beautifully maintained detached 2-storey home showcasing pride of ownership and tucked away in a highly sought-after, mature neighbourhood. Sitting on an impressive 200 ft deep fully fenced lot, this property offers an incredible amount of outdoor space with endless potential for family fun and everyday living. With Huron Park and public transit just steps away, and easy access to Hwy 401, shopping, and amenities just a short drive away, this location offers exceptional convenience. The entry sets the tone with a gorgeous curved floating hardwood staircase and elegant wrought iron railings (2019) all the way down to the basement, creating a stylish first impression. French doors open into warm, welcoming living/dining rooms, perfect for gatherings. The sun-drenched eat-in kitchen features stone counters, maple cabinetry, and a picturesque backyard view. The adjoining family room provides walkout access to the 3-season sunroom, offering an ideal place to unwind, rain or shine. A convenient main floor laundry area with a separate side entrance adds to the home's practicality. Upstairs, you'll find a flex space perfect for a home office or cozy reading nook. The spacious primary offers double-door entry and a 2-piece ensuite with a steam shower. Two additional bedrooms and a 4-piece bathroom complete the upper level. The w/o basement is a standout feature with incredible in-law potential. It includes a bedroom, a 3-piece bathroom, a large rec/family room, large above grade egress windows, and ample storage space for seasonal decor. Outside, enjoy a fully fenced, private backyard oasis with a stunning inground pool featuring a newer liner, surrounded by lush greenery. Major updates offer added value, including: new windows (2024), driveway, furnace, roof, landscaping, walkways, siding, eavestroughs, and soffits. This is a #HomeToStay where memories are made and futures are built! (id:50787)
RE/MAX Hallmark Peggy Hill Group Realty
211 Doug Finney Street
Oshawa (Eastdale), Ontario
Beautiful All-Brick Home Featuring 4 Spacious Bedrooms And 4 Bathrooms! Bright And Inviting Family Room With A Cozy Fireplace. The Upgraded Kitchen Is Complete With Quartz Countertops, Stainless Steel Appliances, Upgraded Cabinetry, A Stylish Backsplash, And A Breakfast Bar, Perfect For Entertaining. Walk Out To The Backyard From The Breakfast Area For Seamless Indoor-Outdoor Living. The Large Primary Bedroom Boasts A Luxurious 5-Piece Ensuite And His & Hers Walk-In Closets. All Additional Bedrooms Are Generously Sized, With One Offering A Private Ensuite And Another With Semi-Ensuite Access. Convenient Main Floor Laundry, Upgraded Tile Flooring In The Foyer, Kitchen, Breakfast Area, And Powder Room. Elegant Oak Staircase With Iron Pickets, Zebra Blinds Throughout, And Direct Access To The Garage. Ideally Located Close To Hwy 401/407, Parks, Schools, Shops, Restaurants, And All Essential Amenities. This Is The Perfect Home For Growing Families! **EXTRAS** S/S Fridge, S/S Gas Stove, S/S Range Hood, S/S Dishwasher, Washer/Dryer, Central AC Zebra Blinds & All Light Fixtures. Hot Water Tank Is Rental. (id:50787)
RE/MAX Realtron Ad Team Realty
2303 - 295 Adelaide Street W
Toronto (Waterfront Communities), Ontario
Welcome to prestigious Pinnacle on Adelaide! This bright and spacious unit offers breathtaking, unobstructed north-facing city views through floor-to-ceiling windows. Featuring 9-ft ceilings and a versatile open-concept layout, this 532 sq.ft. suite (plus 40 sq.ft. balcony) is bathed in natural light, creating an airy and inviting atmosphere.The modern kitchen is beautifully appointed with stainless steel appliances, Caesarstone countertops, and a functional island, perfect for casual dining or entertaining. The spacious bedroom includes an oversized closet, while the private balcony provides the perfect retreat to enjoy panoramic cityscapes.Situated in the vibrant Entertainment and Financial Districts, you are steps from St. Andrew Subway Station, the PATH, TIFF, Roy Thomson Hall, CN Tower, Rogers Centre, top-tier restaurants, boutique shopping, and exciting nightlife along King and Queen Streets.Residents enjoy an array of premium amenities including a professional fitness centre, indoor swimming pool, hot tub, sauna, party room with caterers kitchen, theatre room, games area with ping pong and foosball, 24-hour concierge, visitor parking, and a stunning outdoor terrace ideal for entertaining. Simply Move In & Relish the Best of City Living! (id:50787)
RE/MAX Paradigm Real Estate
216 Glencairn Avenue
Toronto (Lawrence Park South), Ontario
Welcome to your new home! This grand prime Lytton Park residence sits on a 50'x174' deep lot and combines family living with upscale entertaining. Enjoy a saltwater pool, spacious living areas, and a kitchen with a butlers pantry. The great room features vaulted ceilings and wrap-around windows. The main floor, with newly renovated hardwood floors, pot lights, wine cellar room, and fresh paint, includes a private office or potential fourth bedroom. The second floor showcases updated flooring and spa-like bathrooms. The lower level offers extra living space and expansion potential. With a private driveway, double garage, and a picturesque tree-lined street, this property offers endless possibilities to enjoy or make your own! **EXTRAS** Steps to Yonge St. Top-tier restaurants, cafes, parks, North Toronto Tennis Club & and excellent schools like Havergal, John Ross & more. (id:50787)
Sutton Group-Admiral Realty Inc.
1907 - 21 Widmer Street
Toronto (Waterfront Communities), Ontario
Luxury Living In The Heart Of Downtown Toronto, 1 Bedroom And 1 Bathroom, 636 Sq Ft Suite In The Entertainment District, Offers Compact & Functional Modern Style Living With W/O To Balcony, 9 Ft Ceiling, Modern Kitchen / Cabinetry & A Pleasing City View. (id:50787)
Century 21 Innovative Realty Inc.
807 - 17 Bathurst Street
Toronto (Waterfront Communities), Ontario
Welcome to Luxury at the Lakefront !This gorgeous suite with resort style amenities could be yours to enjoy !Bright floor to ceiling windows, 9ft ceilings. Well designed layout. Modern kitchen with Bosch/ Panasonic Appliances, soft close cabinets. Fully tiled Spa Bathroom. Google Nest Thermostat and Roller Blinds. Large closet in Bedroom. Amenities include, Indoor Pools, Sauna, Gym, Party/ Meeting Room, Guest Suites, Visitor Parking, Roof Top Deck, Outdoor Space, Kids Playroom, Sky Garden, WIFI Lounge, Theatre, BBQ, Karaoke Room. Plus every convenience at your doorstep. Loblaws, Joe Fresh, LCBO, Banks, Harbourfront Parks, Billy Bishop Airport, Restaurants and TTC all within walking distance. (id:50787)
Royal LePage Terrequity Realty

