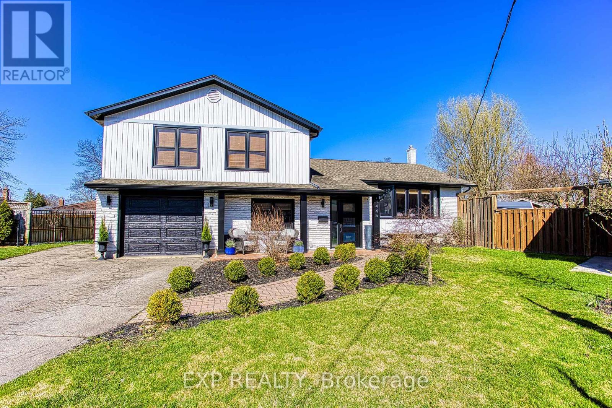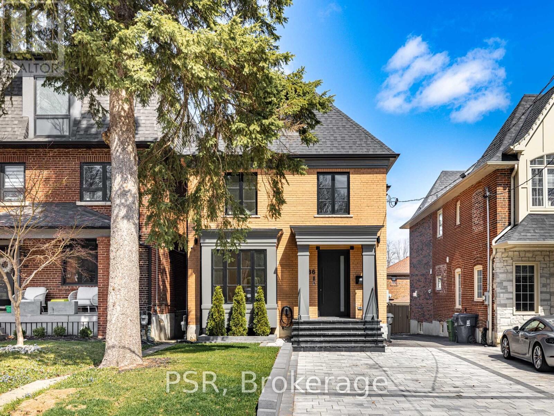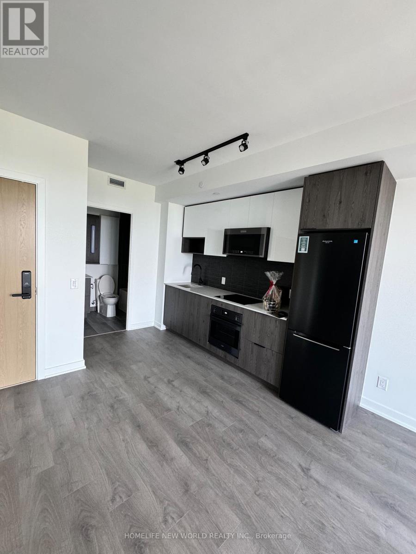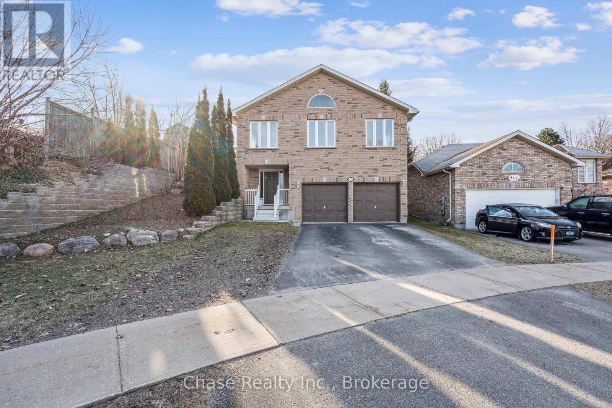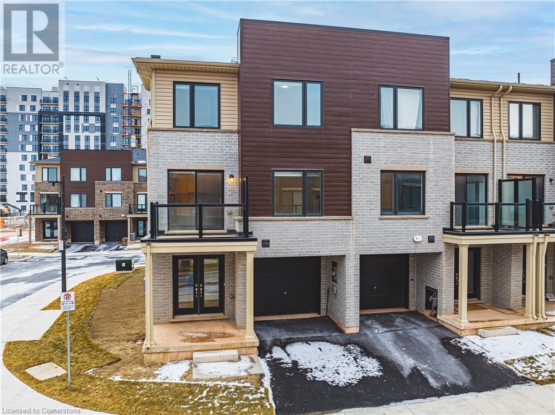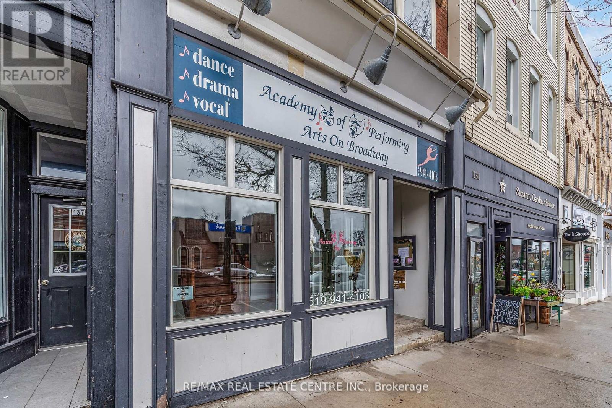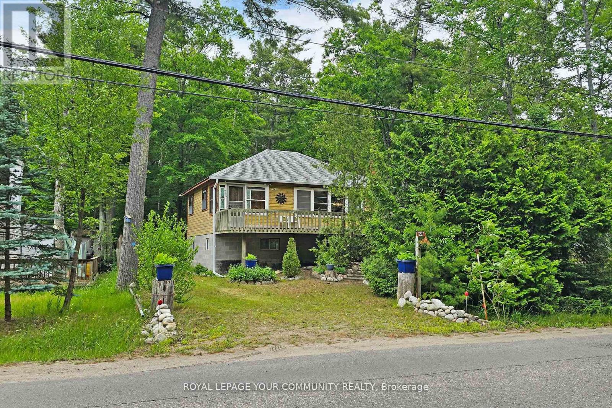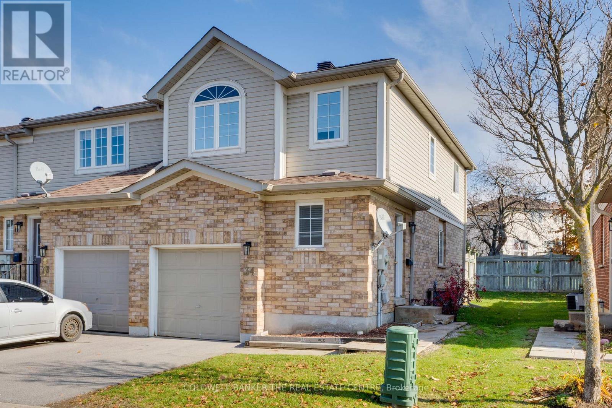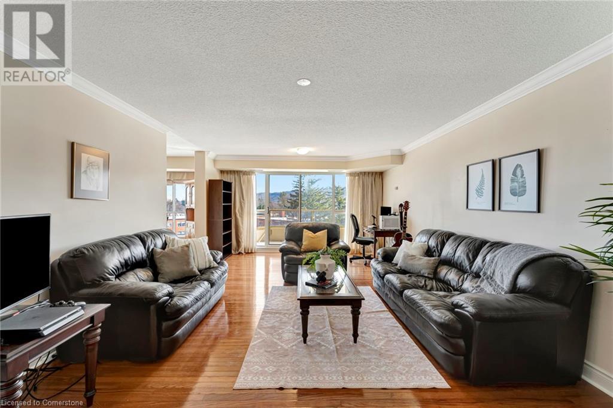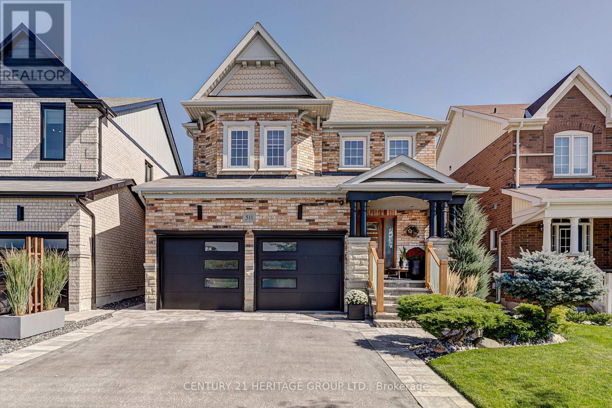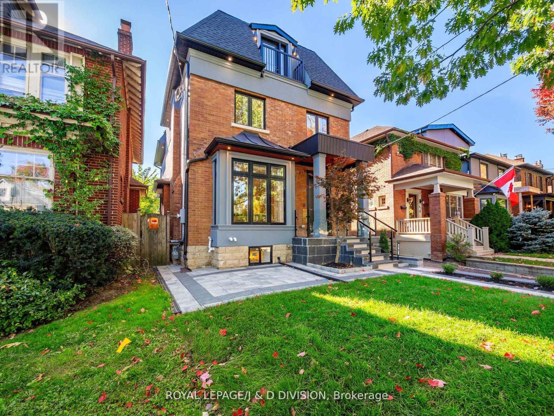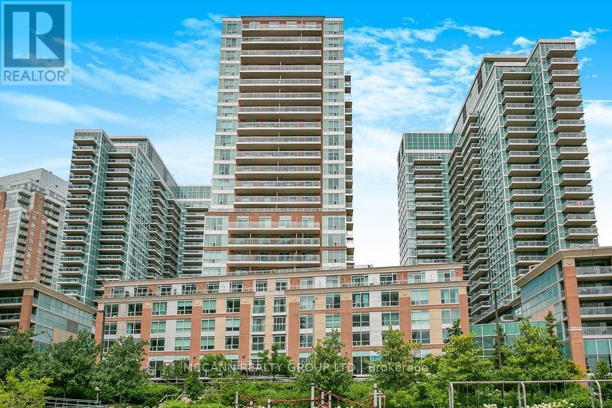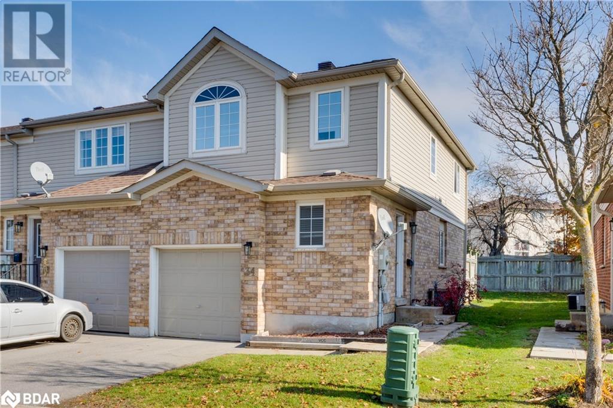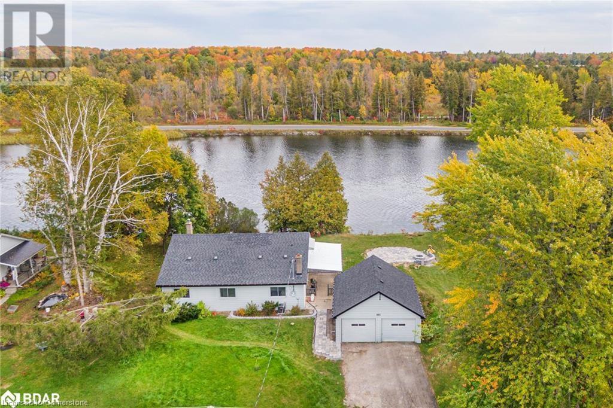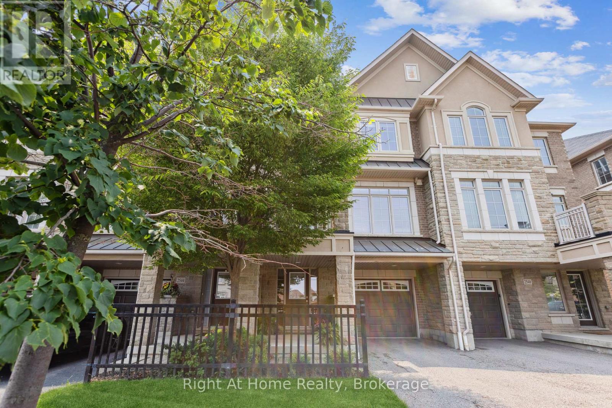4445 Pinedale Drive
Niagara Falls (Morrison), Ontario
A Truly Exceptional Home in a Sought-After Niagara Falls Neighbourhood! Welcome to 4445 Pinedale Drive a stunning, fully renovated home tucked away on a quiet cul-de-sac in one of Niagara Falls most established and family-friendly areas. Surrounded by mature trees and well-maintained homes, this property offers a rare blend of modern luxury and timeless charm. Completely gutted and rebuilt in 2022, this home has been thoughtfully redesigned from top to bottom with quality craftsmanship and attention to detail throughout. Step inside and be greeted by a bright, open-concept main floor featuring stylish finishes, sleek flooring, pot lights, and a functional layout perfect for both everyday living and entertaining. Upstairs, the massive primary suite is a true showstopper a private retreat complete with a spa-inspired ensuite bathroom and generous closet space. Whether you're relaxing in the soaking tub or getting ready for the day, you'll appreciate the comfort and elegance this space offers. The fully finished lower level is equally impressive, boasting a custom-built steam shower and your very own private sauna a perfect space to unwind and recharge. There's also a cozy rec room area and additional space for guests, a home gym, or a playroom. Outside, the large, fully fenced yard provides privacy and plenty of room for kids, pets, and summer gatherings. Whether you're hosting BBQs, gardening, or simply enjoying a quiet evening under the stars, this outdoor space has endless possibilities. All of this, located just minutes from great schools, parks, shopping, and highway access. If you're looking for a move-in ready home that offers style, space, and serenity look no further. 4445 Pinedale Drive is the total package. (id:50787)
Exp Realty
(Lower) - 545 Kennedy Circle W
Milton (Cb Cobban), Ontario
Professionally Renovated | Bright & Spacious 2-Bedroom Basement Apartment South Central Milton. Stunning open-concept 2-bedroom, 1-bathroom basement apartment with a private entrance, fully renovated to code. Located in a quiet, family-friendly neighbourhood in South Central Milton, within walking distance to schools, plazas, parks, trails, and public transit. Just minutes tomajor roads with quick access to both Hwy 401 and 407.Ideal for a professional couple, small family, or students. Features include: Bright layout with large above-grade windows New appliances (under warranty) Modern upgraded kitchenSpacious bedrooms with closets Stylish 3-piece bathroom Private ensuite laundry One parking spot included Laminate flooring throughout A clean, comfortable, and move-in-ready space you'll be proud to call home. (id:50787)
Sutton Group Quantum Realty Inc.
424 - 2450 Old Bronte Road
Oakville (Wm Westmount), Ontario
Welcome to Unit 424 at The Branch Condos, where elevated finishes meet everyday convenience in the heart of Westmount, Oakville. This thoughtfully upgraded 1 bedroom + den suite offers a stylish and functional layout ideal for first-time buyers, downsizers, or investors. The open-concept kitchen stands out with quartz countertops, a sleek slab backsplash, and a deep 21-inch upgraded sink, all designed for both form and function. The spacious den provides flexibility as a home office, nursery, or guest space, while the bedroom includes blackout blinds and a walk-in closet for comfort and privacy. The upgraded 36-inch vanity in the bathroom adds a modern, ergonomic touch, rounding out a space thats move-in ready and designed to impress. Beyond the unit, The Branch offers some of the most comprehensive amenities in the city including a 24-hour concierge, indoor pool, spa-style sauna, rain room, state-of-the-art gym, yoga studio, party rooms, outdoor BBQ terrace, guest suite, pet spa, and even a car wash station. The entire building is keyless and digitally accessible, offering a seamless and secure living experience with fob or mobile entry to your unit and all shared spaces. Located in one of Oakville's most connected neighbourhoods, you're just minutes from Bronte GO Station, Highway 407, and Highway 403, making commutes into Toronto and around the GTA a breeze. You're also within walking distance to local favourites like Palermo Pub, Taste of Colombia, grocery stores, parks, trails, and more. This unit also comes with 1 underground parking space and 1 storage locker a rare bonus in todays condo market. Don't miss the opportunity to live in a newer, amenity-rich building with a true community feel in one of Oakville's most sought-after areas. (id:50787)
Exp Realty
343 Indian Grove
Toronto (High Park North), Ontario
Welcome to stunning 343 Indian Gr in the highly desired High Park North Neighborhood. This property has undergone a complete renovation including underpinning, new roof & framing, new addition, all new electrical, hvac, plumbing, insulation, Fiberglass windows, retaining wall & the list goes on. This magazine worthy show piece has soaring ceilings on the upper level, a peaceful upper balcony in the master rm, Japandi style master bath, the kitchen is a show stopper with a mix of high end appliances (Dacor, Fisher & Paykel, Avantgarde & Kobe), an absolute delight for a cuisine connoisseur or family gathering. The detached space in the back is multi-purpose - home office, gym, play area and has heating/ cooling with a heat pump. Relax in the private backyard with no visible back neighbors. The legal 1 bedroom basement gives you the opportunity to have guests over or drive in additional income. Short Walk to Bloor St, Close To Downtown But In A Quiet Calm Area - This Fantastic Home Has Everything You Have Been Waiting For & So Much More! Added bonus: this property is eligible for new home HST rebate. Home comes with 2 years warranty. **EXTRAS** Custom Panel Fridge, Gas Stove, Wall Oven, Microwave, Dishwasher, Wine Fridge, 2 Washers, 2 Dryers, 2 Tankless heaters, Gas Bbq Line, Closet Organizers, Office, Fiberglass windows, Elfs. 2 years warranty from builder. Please see feature list. (id:50787)
Meta Realty Inc.
20 Woodward Avenue
Brampton (Brampton North), Ontario
Welcome to 20 Woodward Ave, a custom built family and multi generational family home, situated in the Brampton North community. This expansive home encompasses 4 generous bedrooms, complemented by a versatile 5th bedroom on the main floor, and an additional 3 bedrooms in the fully finished basement, catering perfectly to larger families or those seeking ample space for guests. Boasting a total of 5 well- appointed bathrooms, this home promises convenience and comfort for all. With an impressive square footage of 3113 sqft, the property harmoniously blends grandeur with functionality. Set on a well proportioned 50x130 lot, the layout of this property is ideally suited for the addition of a pool, promising a luxurious outdoor retreat for summer enjoyment. The thoughtfully designed outdoor space invites possibilities for landscaped gardens and outdoor living areas. Embrace the opportunity to own this home that expertly accommodates the evolving needs of family life. All while being positioned within close proximity to schools, parks, shopping, major highways and transit. A true treasure in Brampton North. **EXTRAS** W/I Closet & W/O TO Balcony, 2 Br W/ Juliet Balcony. 4th Br W/W/0 TO Balcony, Fin walk-Up Bsmnt W/2Kitchens, Huge Living & 2 Full wr. Stam. ** This is a linked property.** (id:50787)
Property.ca Inc.
134 Pendrith Street
Toronto (Dovercourt-Wallace Emerson-Junction), Ontario
134 Pendrith, a detached Legal duplex, located in Prime+ Mid-Town Toronto (Dupont/Shaw) a location which continues to be gentrified for today and tomorrow. A property with much Opportunity during a time of market fluctuations. A Future Wealth making Opportunity Pendrith is the perfect property for the Extended Family Living whether you are an end user looking for shared living, an end user for living and having income or an investor. The time is now for Opportunity! 3 separate private entrances on a quiet, tree-lined street, walking distance to Christie Pits Park. Main Floor-fully renovated Italian Kitchen, Fabulous Barn Doors- Loads of light - wheelchair accessible. 2nd floor - a condo alternative or a family home 3 spacious Bedrooms large closets, loads of light, hardwood floors, elevator an option, Lower level - 2 bdrm high ceiling, renovated egress window, Italian Kitchen. 134 Pendrith, 3000 + sq ft ol living space is a fully renovated property with much character and charm Renovated, Turnkey, Meticulously Maintained-large Yard private 2 car parking -totally fenced- walking distance to subway, Bloor St, schools, shopping, Fiesta Farms. AAA tenants (will stay or vacate) A real Gem. An Opportunity waiting for you! (id:50787)
Royal LePage Signature Realty
13 Amber Drive
Wasaga Beach, Ontario
Welcome to 13 Amber Drive in Wasaga Beach, this Newly constructed, still under warranty, all brick bungalow by Baycliffe Communities sits on one of the largest lots in the area, big enough for a pool! The OAK model home boasts just shy of 1650 square feet. This gorgeous home is flooded with natural light, and presents a truly remarkable open concept. The gleaming hardwood floors that adorn the living/dining/family/great room compliment the Newly installed Zebra blinds in a tasteful and elegant way. The large kitchen boasts quartz counter tops, and a walk in pantry! The oversized Primary suite which overlooks the backyard features a stunning ensuite bathroom with stand up shower! The second bedroom also boasts an ensuite with tub. Enjoy the third 2pc bath as an added bonus. Large basement to finish as you please is functional and roughed in for a bathroom. Home is roughed in for central vac! Enjoy the well appointed laundry room on the main floor. Buy here and save the builder fees and HST! (id:50787)
Century 21 Heritage Group Ltd.
512 - 1 Strathgowan Avenue
Toronto (Lawrence Park North), Ontario
2 year new Luxury Condo; The Winslow is an exclusive 9 storey, 61 resident brand new community designed with the end user in mind. Architecture by David Winterton. 2 ensuite with 1 den and powder room; built-in Miele appliances, pot lights in the kitchen, living room and dining rooms. California built-in closets throughout. Engineered hardwood. E.V. charging parking spot. Larger private locker room (approx twice the standard size). Linear diffuser package (venting brings air through the duct from a rectangular opening). Upgraded 36" fridge for extra food storage space. Kitchen has brass hardware, additional drawer below stove, waterfall island upgrade in kitchen island with electrical plugs. Motorized blinds in the living room and both bedrooms (3 remote controls). Close to shopping, public transit and much more. (id:50787)
Royal LePage Connect Realty
86 Chudleigh Avenue
Toronto (Lawrence Park South), Ontario
A refined offering in the heart of Lawrence Park, where considered design and enduring craftsmanship come together seamlessly. Every element of this newly built home has been curated with intention from the custom millwork and Chateaux windows to the solid Arista doors accented by Emtek hardware. The kitchen, anchored by Fisher & Paykel appliances, is both functional and expressive designed to elevate the everyday. In-floor heating throughout the bathrooms and lower level offers quiet comfort, while a state-of-the-art mechanical room reflects the same thoughtful engineering found throughout the home. Smart home integration includes Lutron lighting, Sonos audio (indoor and out), pre-wired automated blinds, a comprehensive security system, and EV charging creating a home that's as intuitive as it is beautiful. An exceptional blend of modern ease and quiet elegance in one of Toronto's most established neighbourhoods. (id:50787)
Century 21 Landmark Realty Ltd.
Psr
411 - 111 Upper Duke Crescent
Markham (Unionville), Ontario
Welcome To Beautiful 1+1 suite unit in Downtown Markham with soaring 9' Ceiling . Den can be used as 2nd Bedroom , New Laminate Floor Open Concept , Backsplash In Kitchen , Close To All Amenities, Ymca, Theater, Unionville Go Station, Viva Transit, Restaurants * Concierge * Swimming Pool *Gym * (id:50787)
Aimhome Realty Inc.
14 Griselda Crescent
Toronto (Woburn), Ontario
Offering For Lease Is A Spacious, Well Maintained Basement Unit Of A Bungalow House. The Unit Features A Spacious Recreation Areas, Spacious Kitchen, Two Bedrooms And A Bathroom. It Is Situated On A Premium Lot. Conveniently Located Close To Markham & Ellesmere Neighborhood, Walking Distance From Ttc, Schools, Centennial College, The Utsc, Parks And More. Main Floor Unit Is Rented Separately. Tenants Are Responsible To Pay 40% Of The Service and Cost (Bills) (id:50787)
Homelife/future Realty Inc.
Basement - 124 Tulloch Drive E
Ajax (South East), Ontario
Renovations completed in 2023. Feel at home in this bright 1 bedroom + den living space. Laminate flooring through out and ceramic floor in bathroom. Enjoy the deep tub to relax in. Modern Kitchen with spacious layout. Pot lights In most of the rooms. Have your morning coffee sitting in the back yard. Walking distance to the Lake & Rotary Park. Close to Transit, 401, Go Train Station, Schools, Shopping & Restaurants. Very Kind Hearted Landlord. (id:50787)
Real Estate Homeward
702 - 1235 Bayly Street
Pickering (Bay Ridges), Ontario
Welcome to one of the finest and most luxurious Condominiums in Pickering "San Francisco by the Bay"! Almost 900 sqft., Family-sized, 2Bed/2 Full Bath + Den, Corner Unit featuring partial lake views, plus 159 sqft. wrap-around balcony! Open-concept layout and perfectly proportioned. Walk-out from living room to wonderfully sized balcony showcasing space for a large patio set. Fully equipped kitchen with all Stainless Steel Appliances and Granite Countertops. Primary Bedroom capable of fitting a King-size bed features a walk-in closet and full ensuite bath. Respectable, Open concept den perfect for a workstation. Comes with RARE, 2 parking spaces and locker. Steps to the Lake and Centrally located - 5mins to Pickering GO; 2mins to QEW; 5 mins to Pickering City Centre and so much more!! (id:50787)
Right At Home Realty
935 Kingston Road
Toronto (The Beaches), Ontario
Well-established laundromat in the heart of the Beach! Silverbirch Laundry has been proudly serving the community for over 20 years, with a loyal customer base and steady, reliable income. Located in a high-visibility storefront in Prime Kingston Rd. Village, the business benefits from strong foot traffic and a vibrant surrounding neighbourhood.The clean, efficient layout makes for easy day-to-day operations, with room to grow or evolve the service offerings like wash and fold, dry-cleaning drop-off, key cutting, etc. 21 commercial washers and 14 commercial dryers. All equipment is maintained regularly. Business-only sale. Real estate/building available separately. (id:50787)
RE/MAX Hallmark Realty Ltd.
1016 - 591 Sheppard Avenue W
Toronto (Bayview Village), Ontario
Set just steps from the vibrant heart of Bayview Village and the subway, this stylish, fully furnished suite offers a rare blend of comfort, convenience, and design. Enjoy sweeping urban views and incredible natural light from floor-to-ceiling windows and a full-length balcony that spans the entire unit ideal for morning coffee or evening unwinding. Inside, a spacious walk-in closet, serene ensuite, and large den provide both luxury and practical function, creating a perfect work-from-home setup with separation from your main living space. With parking included and access to top-tier amenities like a rooftop terrace, golf simulator, and more this unit is the total package in one of the city's most sought-after neighbourhoods. (id:50787)
Forest Hill Real Estate Inc.
3601 - 5 Defries Street
Toronto (Regent Park), Ontario
One Year Old Suite with One Locker with unbelievable lake view. Bright And Spacious 9 Ft. Ceiling. Designer's Kitchen, Open Concept.South East View, Large Private Balcony. Easy To Access To DVP Highway. (id:50787)
Homelife New World Realty Inc.
1405 - 50 Ann O'reilly Road
Toronto (Henry Farm), Ontario
Quality Luxury Condo Built By Tridel. 9' Ceiling, Great Open-Concept Layout. Large Windows. Laminate Throughout. Corner Unit, South East Facing. Very Bright. Modern Kitchen. Quartz Countertop Free Unlimited Ignite Internet 500 Mbps. Close To All Amenities: 404/401, Fairview Mall, Library, Don Mills Subway, Supermarket, Restaurants. (id:50787)
RE/MAX Crossroads Realty Inc.
423 - 181 Sheppard Avenue E
Toronto (Willowdale East), Ontario
Welcome to this stunning, never-lived-in condo, offering privacy and tranquility in a premium corner suite! With 760 sq. ft. of bright, open living space plus a 56 sq. ft. walkout balcony, this southwest-facing unit is flooded with natural sunlight while providing a quiet and peaceful atmosphere. Designed with upgraded finishes and a modern open-concept layout, this suite also grants access to top-tier amenities, including a state-of-the-art fitness center, co-working space, and elegant event lounge. Plus, enjoy 24/7 concierge service for security and peace of mind.Situated near Yonge & Sheppard and Bayview & Sheppard, you'll have effortless access to transit, shopping, dining, and entertainment. Experience the perfect blend of luxury, convenience, and security. Do not miss out on this exceptional opportunity! (Landlord prefers a yearly lease. Rental parking for one car if desired) (id:50787)
Harvey Kalles Real Estate Ltd.
3 Dromore Crescent
Toronto (Newtonbrook West), Ontario
Welcome To This Stunning One year old Custom Built Two Story Home On 60 Ft Frontage Lot, Special Designed, Beautiful Finishes Featured, tons of details and upgrades Throughout The Home! 4580 Sqft above ground Of Living Space + Finished Basement. Built-in inside and outdoor speakers, 11' Ceiling On Main, wine cellar, Sensor lighting stairs, Luxury brand Thermador appliances, Granite quartz counter top, Remote controlled auto island table and window coverings, separate heavy cooking kitchen,10x10 large backyard sliding door. 9'Ceiling 2nd Floor, 4 EnSite bedrooms with heated floor bathrooms. Huge master bedroom and custom designed closet and office, Steam Sauna bathroom. 10 ' Celling walkout basement with open bar, recreation room, theater room, and excise room. Heated floor in recreation area. Bring Your Family And Enjoy The Lifestyle. (id:50787)
Homelife Landmark Realty Inc.
3062 Bayview Avenue
Toronto (Willowdale East), Ontario
Opportunity Knocks | Crown Jewel Of Bayview Village | Spectacular Custom Built Town Home With Excellent Layout & Luxurious Finishes | Located In The Prestige Neighbourhood Of Willowdale East Area Of North York | Zoned for best schools in the area, Hollywood Primary School and Earl Haig Secondary School | Glass Railing | Sprinkler | Alarm System | Built-In Speakers |Very Practical Layout | Corner Unit with a Lot Of Organic Light | Gourmet Kitchen With Large Island& Custom Backsplash | Three Separate Balcony | Grand Family Room With Custom Entertainment Wall Unit and Bar | Primary Bedroom With Oasis Spa-Like Ensuite | Walking Distance To Parks, Famous Bayview Village Shopping Centre, underground subway & Highway 401 | You will Move In and Never Move Out (id:50787)
Royal LePage Signature Realty
Masterbdrm 819 - 57 St Joseph Street
Toronto (Bay Street Corridor), Ontario
Main Bedroom for Rent! Fully furnished with a brand-new Twin-size bed, desk, and nightstand move-in ready. Existing roommate is a friendly and quiet male university student. This sun-filled two-bedroom corner suite features a functional layout, large windows, and walk-in closets! Enjoy outdoor living with a spacious wrap-around balcony and stunning unobstructed Northwest views. The suite includes floor-to-ceiling windows, smooth ceilings, and a modern open kitchen equipped with European-style appliances. Located in a prime spot next to the University of Toronto and within walking distance to Bloor Street shopping, public transit, restaurants, and parks. Nestled in a peaceful and serene community, the environment is perfect for those seeking a quiet and comfortable lifestyle. The building offers a soaring 20-ft lobby and state-of-the-art amenities, including a 24-hour concierge, fully equipped gym, rooftop lounge, and outdoor infinity pool. Ideal for students and professionals! (id:50787)
Avion Realty Inc.
423 Irwin Street
Midland, Ontario
Welcome to 423 Irwin street, Midland, nestled in the heart of Midland, this inviting four-bedroom, two-bathroom home offers a perfect blend of comfort, style, and convenience. Spanning two levels, the property ensures ample space for families looking to settle in a serene neighbourhood with excellent community features. Step inside to find a well-constructed home that boasts durability and quality craftsmanship. The spacious layout provides practical living spaces with a welcoming atmosphere, ideal for family gatherings or a quiet evening at home and the possibility of an in-law suite. Situated on a generous lot, this property offers plenty of outdoor space for children to play and for adults to relax and entertain. The yard is an open canvas awaiting your personal touch to transform it into your private oasis. A highlight of this location is its proximity to valuable amenities. Just a short walk away is Tiffin Park ideal for outdoor activities and family picnics. Groceries and essentials are conveniently located. For families considering schooling options, St. Theresa High School offers quality education in close vicinity. Make this home yours today! (id:50787)
Chase Realty Inc.
106 Knudson Drive
Ottawa, Ontario
A rare find in Kanata Lake Heritage Hills, price to sell. The property features 2024 new hardwood floors throughout, a recently modernized wood staircase, and a new roof installed in 2024. An enclosed vestibule with tile flooring and French doors welcomes you into the spacious living and dining areas, which feature newer hardwood floor and elegant new moldings. The kitchen showcases white cabinetry, a wall pantry, and flows seamlessly into the bright eating area. The adjacent family room is enhanced by a cozy corner fireplace and tile flooring. The wood staircase with an oak handrail leads to the second floor, where you'll find a master bedroom with a large walk-in closet and an en-suite bath. Three additional generously sized bedrooms offer plenty of closet space. The five-piece main bath and a versatile loft area complete this level. The unfinished lower level offers potential for personalization. This home is conveniently located with easy access to public transit and close to all amenities. It's within walking distance to Earl of March High School and Stephen Leacock Public School. (id:50787)
Homelife/miracle Realty Ltd
55 Dryden Lane
Hamilton, Ontario
Welcome to 55 Dryden Lane, a spectacular new end-unit townhome by award-winning builder, Carriage Gate Homes, located in the exciting new development, Roxboro, making it a highly sought out place to live in Hamilton! With stunning exterior appeal that has modern design and elegance, you will be proud to call this place home. Enjoy a gorgeous living room and luxurious kitchen, with high-end upgrades like quartz counter tops, vinyl-plank flooring, upgraded staircase, pot lights, fireplace, mantel and much more. Further up, you have 3 great sized bedrooms, a 4-piece bath and upgraded washer and dryer set, great for couples and families. Everything has been done for you, security system wired, AC installed, whole house professionally painted, garage door opener, and it comes with 6-year Tarion warranty, you just move in and enjoy! Location is fantastic, nestled between beautiful Rosedale and Lake Ontario, close to the HWYs, the Confederation Go Station, future LRT spot, trendy Ottawa St, golf courses, parks & trails, great schools, you get to enjoy everything amazing Hamilton has to offer! Book a viewing today and fall in love with your future home! (id:50787)
RE/MAX Escarpment Realty Inc.
133 Broadway
Orangeville, Ontario
Nestled in The Heart Of All The Action..Steps From Top Restaurants, Local Farmers Markets, and Cozy Coffee Shops...This Prime Broadway Location Truly "Doesn't get better than this!" Situated on The Coveted Sunny Side of Broadway between 1st & 2nd Street, this well-maintained and renovated 3,010 sq. ft. building offers incredible potential. Main Floor: Spacious open area (currently a dance studio), reception, storage & 2-piece bath 2nd Floor: Large open room with stunning exposed brick, plus a lunchroom & storage 3rd Floor: Renovated bachelor apartment for added income potential ...Upgrades Include: New heating & A/C (air on 2nd floor), new rear staircase Parking: Rare 4-car spots at the rear Basement: Approx. 5.5 ft, potential to be dug out..Charming double bay windows on the second floor add to the character of this exceptional property. Location, Location, Location!! A rare opportunity to own/invest in the thriving "Downtown Orangeville Core" Don't let a chance like this go by! in 2015 CIP ( Canadian Institute of Planners) selected Broadway as it's "Top Street in Canada". (id:50787)
RE/MAX Real Estate Centre Inc.
14 Seabrook Place
Brampton (Credit Valley), Ontario
RARE OPPORTUNITY TO OWN A PROFESSIONALLY RESTORED HERITAGE HOUSE INFLUENCED WITH REVIVAL GOTHIC AND ITALIANATE ARCHITECTURE STYKLE IN THE DESIRABLE CREDIT VALLEY AREA OF BRAMPTON. LOCATED ON A QUIET CUL DE SAC OVERLOOKING THE POND. APPROX 6500 SQ FT OF LIVING SPACE (INCL: BSMT). 4+3 BDRMS & 7 BATHS. MASTER BDRM WITH VAULTED CEILING. MINI BAR, W/O TO BALCONY, & A 6 PC ENSUITE. 2ND FLOOR KLAUNDRY, FINISHED BASEMENT IS APPRX 2400 SQ FT WITH SEPERATE ENTRANCE W/OUT TI YARD. REC AREA, WET BAR, 3 EXTRA BEDROOMS, 2 WITH OWN ENSUITES. LIVING & DININD AREA, 2ND LAUNDRY AND WINE ROOM. ATTENTION TO DETAIL THROUGHOUT. HIGH CEILINGS ON ALL LEVELS, CUSTOM BUILT CLOSETS WITH FINEST MATERIALS. ONE OF A KIND, RARE OPPORTUNITY TO OWN THIS STUNNING ELEGANT PROFESSIONALLY RESTORED HERITAGE HOME IN THE DESIRABLE CREDIT VALLEY AREA. LOCATED IB A QUIET MATURE CUL DE SAC OVER LOOKING POND.GOURMET KITCHEN FEATURES CAESAR STONE COUNTERS, CENTRE ISLAND, SS BUILT IN APPLIANCES W/O TO PATIO. PRIMARY BEDROOM HAS VAULTED CEILINGS W/O BALCONY & 6PC ENSUITE. 2ND FLOOR LAUNDRY. BACKYARD ENTERTAINERS OASIS FEATURING OUTDOOR GAZEBO, COOKING STATION, PROFESSIONALY LANDSCAPED STONE FEATURES OVER LOOK SPENT IN BACKYARD ALONE. MUST SEE THIS ABSOLUTELY STUNNING MASTERPIECE. (id:50787)
Sutton Group - Summit Realty Inc.
202 Archdekin Drive
Brampton (Madoc), Ontario
Welcome to this beautiful, well maintained 3 +1 Bedroom Detached Bungalow with 2 full washrooms in the high demand area , Boasting a combined living & dining and family size kitchen, the open-concept living and dining areas featuring pot lights and elegant crown molding, Finished 1 bedroom basement with wet bar in law suite, freshly painted, laminate flooring upper level (2018), Customized closet in all main level 3 bedrooms for more storage, Main level washroom upgraded with soaker tub, pot lights and crown molding in living/dining area, side entrance to the basement , Upgraded shed (2021) 16feetx19.5 feet great for more storage space, House Roof (2020), Attached garage (2020) with hurricane ties to secure roof with city permit, garage with front and back door ,convenient walkway to backyard and shed, Gazebo with walkway to side deck (2021) ground level to the back door, side door from garage to backyard, Egress window from basement to backyard, total 6 car parking with 2 cement pads for motorcycle parking on driveway, .and much more. Conveniently located just minutes from Hwy 410, Century Gardens, Centennial Mall, top-rated schools, parks, and public transit, easy access to shopping, public transit, recreation, and all essential amenities (id:50787)
Sutton Group - Realty Experts Inc.
3 - 234 Lockhart Drive
Barrie (0 East), Ontario
2500 s.f. in a new building on Lockhart at Huronia. 1 drive in door, great exposure, lots of parking. Could be used for warehouse, storage, manufacturing, home improvement or contractor office and warehouse. Sub lease to March 31/28 rent increases to $11.80/sf April '26 and $11.90/sf April '27 (id:50787)
Ed Lowe Limited
1207 Tiny Beaches Road S
Tiny, Ontario
Welcome to this charming cottage nestled in the heart of Tiny Beaches Rd just a short walk from the beautiful Bluewater Beach on Georgian Bay. This well maintained home has been cherished by the same family for 50 years and is the perfect place to make family memories .Enjoy your morning coffee on the spacious terrace while listening to the soothing sound of waves hitting the shore. The mature treed yard provides shade and privacy for your outdoor entertainment. Don't miss your chance to own this lovely property in prime location and walking distance to a private beach. (id:50787)
Royal LePage Your Community Realty
66 Parkside Drive
Barrie (Queen's Park), Ontario
Attention investors! Fantastic investment opportunity in a prime location! This turn-key legal duplex in Barrie's sought-after Queen's Park community offers a profitable investment or a perfect owner-occupied rental strategy. Featuring two fully self-contained rental units with separate entrances and laundry facilities, this property is designed for max rental income and long-term equity growth. Steps to public transit and key amenities as well as easy access to commuter routes and GO Train service. This well-maintained legal duplex detached two-storey century home showcases original brickwork, trim, interior doors, hand-sculpted ceilings, and columns - all adding character and charm to this beautifully renovated home. The larger 2-bedroom unit is connected to a 1-bedroom/two-storey unit facing Sophia Street, providing ample space for a growing family or an opportunity for rental income. Looking to build your real estate investment portfolio? Live in one unit and rent out the other to off-set overhead costs and build equity or rent out both units for steady monthly cash flow. The choice is yours! Take a look at this property and notice extensive upgrades with most areas renovated with modern features. Upgrades include cellulose insulation in exterior walls and attics of both units, LED lighting throughout, and electrical breaker panels in both units. Additional features of this home include two gas fireplaces, 9' ceilings, crown mouldings, built-in china cabinet, private front & rear entrances, covered porch, and 3-season sunroom. Two self-contained rental units, currently tenanted. Apartment A - $1821.60 | Apartment B - $1795.00 + tenants pay utilities, includes appliances as shown, parking x 3. (id:50787)
RE/MAX Hallmark Chay Realty Brokerage
RE/MAX Hallmark Chay Realty
34 - 430 Mapleview Drive E
Barrie (Painswick South), Ontario
Welcome home to Mapleview Drive! This small enclave of condo townhomes creates a cute community of home ownership pride close to shopping and highway 400. This 2 storey end unit has 3 bedrooms plus 1.5 bathrooms, upper floor laundry room, open concept living spaces and a finished basement. The primary suite is large with a beautiful big window, extra nook and custom designed walk in closet!The white kitchen is clean, bright and practical with a custom breakfast bar and a view over the backyard. Enjoy a living room with hardwood floors and sliding glass doors to your own personal outdoor space. Enjoy the benefit of your own garage with storage shelving and easy inside entry. Book a private showing to see for yourself! It may be time to make your next move? (id:50787)
Coldwell Banker The Real Estate Centre
1770 Main Street Unit# 506
Hamilton, Ontario
This stylish 2-bedroom, 2-bath unit offers contemporary living. The spacious primary bedroom features an ensuite bathroom, a generous walk-in closet, as well as an in-suite laundry ensuring comfort and convenience. Step out onto the large balcony and enjoy breathtaking views of the escarpment, providing a stunning backdrop to everyday life. The modern kitchen combines practicality with a sleek aesthetic, featuring generous workspace and well-crafted finishes that elevate your cooking experience. Residents also have access to condo amenities including a party room, locker, parking space, workout room, and backyard patio making urban living as dynamic as it is convenient. (id:50787)
RE/MAX Escarpment Realty Inc.
11 - 117 Ringwood Drive
Whitchurch-Stouffville (Stouffville), Ontario
Prime Ground Floor Office Condo! Located at the front of the building with exceptional visibility and signage potential perfect for attracting clients and building your brand. This professionally finished space offers a bright and welcoming environment, ideal for any small business. Ample on-site parking ensures convenience for staff and visitors. A standout opportunity in a high-traffic, high-exposure location dont miss out! (id:50787)
Royal LePage Associates Realty
511 West Park Avenue W
Bradford West Gwillimbury (Bradford), Ontario
This home called the Primrose Model is located in prestigious sought after Community of Summerlyn Village. This 2 story 4-bedroom home fronts on Nature Trails and is close to a pond. Original owners, maintained home with pride. Enjoy approx.3000 sqft of living space. Luxury begins as you enter the custom fiberglass front door. Once you enter, the refined finishes become obvious. Wide plank engineered hardwood floors and plaster crown molding is where it begins. Quartz waterfall counters and quartz feature wall set behind the Commercial Wolf Professional Series stove with Zephr hood vent (8in exhaust). The basement In-Law suite is perfect for separate quarters for a family member or a Nanny Suite. Basement: LED lighting throughout on dimmers. Galley kitchen (new fridge included), 4pc luxury on-suite:(heated flooring, shower with massage wall jets & rain-shower head). Large finished pantry with enclosed storage, cold cellar, private workout gym + Jacuzzi infrared Cedar Sauna. Custom built garden building, meticulously maintained perennial landscaping, natural stone-porch-pathways. Rough-in electrical for hot-tub. Exterior security cameras self monitored( zero cost to owner). Walk to Celebration Square, Bradford Library-Cultural Center and Recreation Complex (4 minutes only). Close access to Hwy 400, Hwy 404 and soon Bradford Bypass. Plus close to Go-Train service. This home shows like new and is a real GEM! Get ready for your family to move in and call it home! (id:50787)
Century 21 Heritage Group Ltd.
320 - 150 Logan Avenue
Toronto (South Riverdale), Ontario
Its not every day a condo like this hits the market in Leslieville! Welcome to Wonder Condos a distinctive residence rooted in the rich, doughy history of the former Wonder Bread Factory. Brought to life by the quality-driven builders at Alterra, this thoughtfully designed unit features premium finishes and seamlessly integrated modern appliances. Enjoy the best of Leslievilles vibrant lifestyle from the comfort of a stylish, meticulously crafted home in one of the neighborhoods most desirable buildings. (id:50787)
Royal LePage Signature Realty
1102 - 3050 Ellesmere Road
Toronto (Morningside), Ontario
Welcome To This Beautifully Updated 2-Bedroom, 2-Bathroom Condo That Combines Modern Style. The Spacious Living Area Is Filled With Natural Light Thanks To Large Windows That Offer Stunning Ravine Views All Utilities Included In The Maintenance Fee. Close To Scarborough Uoft, Centennial College, Public Transit, Shopping, Hospital, Pan Am Aquatic Sports Centre, Hwy 401,And Restaurants. Amenities Includes: 24hr Security, Pool, Sauna, Gym, And Lots Of Visitor Parking. (id:50787)
Homelife/future Realty Inc.
1204 - 1250 Bridletowne Circle
Toronto (L'amoreaux), Ontario
A Spacious, 3 Bedroom Condo At Prime Location. Gorgeous Custom Built Kitchen With Granite Floor, Granite Countertop, Wooden Cabinets, Backsplash, Vanacelight * S/Steel Appliances. Master B/Room With 2 Pc Ensuite With Marble Counter Top & Granite Floor, W/I Closet, B/I Closet Organizers & Ceiling Fan With Remote. 4 Pc W/Room With Marble Countertop, Granite Floor, B/I Mirror Cabinets & Pot Lights. Big Closet & Linen Closet. Close To All Amenities. (id:50787)
Reon Homes Realty Inc.
36 Rideout Street
Ajax (South East), Ontario
Fully Renovated Detached 3 Bed/2 Bath Bungalow With Legal 3 Bed Basement Apartment | High-End Finishes | Prime Location. Welcome To This Stunning 3+3 Bedroom, 2+1 Bathroom Bungalow, Completely Renovated With Premium Materials And Impeccable Craftsmanship. This Home Features Two Fully Self-Contained Units With Separate Entrances And Separate Laundry. The Main Level Showcases Luxury Vinyl Floors, An Elegant Open-Concept Living And Dining Area, And A Modern Kitchen With All New Stainless Steel Appliances, Quartz Countertops And Custom Cabinets. Three Spacious Bedrooms And Two Full Bathrooms With Porcelain Tiles, Frameless Glass Showers And Quartz Vanity On The Main Floor. The Legal Basement Apartment Includes 3 Bedrooms, 1 Bathroom, A Full Kitchen, And A Separate Entrance Ideal For Extended Family Or Tenants. Enjoy Additional Features Such As Newer Furnace (2024) & Central A/C, Newer Roof (2023), And A Detached Garage With Ample Parking. Located In A Vibrant Neighborhood With An Excellent Walk Score, This Home Is Just Steps To Parks, Shops, Restaurants, Schools, And The Hospital. Elegant Design, Smart Layout, And Quality Finishes Make This Home A Perfect Choice For Those Seeking Comfort, Style, Investment Value. Live In The Main Floor And Rent Basement For $1900 (Est) Or Live In The Amazing Basement And Rent The Main Floor For $2900 (Est). (id:50787)
RE/MAX Paradigm Real Estate
228 Dunvegan Road
Toronto (Forest Hill South), Ontario
This Newly Completed Estate Is A True Standout In Prestigious Forest Hill, Offering Nearly 9,000 Sq. Ft. Of Refined Living Space. With A Stately Limestone Façade And A Simulated Slate Roof, This Home Combines Timeless Elegance With Thoughtful Design. Created By Acclaimed Architect Richard Wengle And Styled By The Wise-Nadel Team, It Reflects A Seamless Blend Of Luxury And Functionality, Constructed By The Esteemed Marvel Homes. Step Inside To Soaring Ceilings, Intricate Millwork, And Heated Custom Slab Flooring. The Formal Living And Dining Areas Flow Into A Beautifully Crafted Kitchen With Top-Tier Appliances, A Generous Island, And A Walk-Out To A Covered Terrace Featuring An Outdoor Kitchen And Skylight Perfect For Entertaining. The Second Floor Hosts A Serene Primary Suite With A Sitting Area, Spa-Inspired Ensuite, And Dual Walk-In Closets. The Third Floor Offers Additional Living Space, A Bright Lounge, And A Bedroom With A Private Balcony. The Lower Level Is Designed For Ultimate Enjoyment, Featuring A Spacious Recreation Area And An Underground 6-Car Garage. (id:50787)
Psr
Harvey Kalles Real Estate Ltd.
505 - 8 Tippett Road
Toronto (Clanton Park), Ontario
Welcome to 8 Tippett Rd, Unit 505, a stylish 1-bedroom, 1-bathroom condo located in the heart of Clanton Park. This modern unit offers a spacious open-concept layout with plenty of natural light, creating a welcoming atmosphere. The kitchen is equipped with stainless steel appliances, quartz countertops, and a central island perfect for cooking and entertaining.Enjoy the convenience of a private balcony, ideal for relaxing or sipping your morning coffee.In-suite laundry adds extra comfort, and residents have access to building amenities such as a fitness center, party room, and 24-hour concierge service. Located just minutes from Yorkdale Mall, Wilson Subway Station, and Highway 401, this condo offers an unbeatable location with easy access to shopping, dining, and major transportation routes. Perfect for professionals and city explorers, this condo is ready for you to call home. Contact us today for more information or to schedule a viewing! (id:50787)
Royal LePage Associates Realty
1402 - 20 Joe Shuster Way
Toronto (Niagara), Ontario
Welcome home! This beautiful 2 Bed, 1 bath condo is located at King & Dufferin just steps to Liberty village and King St West. This unit is perfectly situated on the top floor of a 14-story building. Enjoy a quiet balcony while enjoying stunning Lake Ontario views. This condo features an open concept kitchen with stainless steel appliances and a granite countertop. Steps to TTC, GO Transit and shopping. Conveniently located close to the QEW. Come see for yourself how beautiful this condo truly is. (id:50787)
Cityscape Real Estate Ltd.
79 Chudleigh Avenue
Toronto (Lawrence Park South), Ontario
Situated on a quiet Lytton Park street just steps from Yonge & Lawrence*This home has been extensively renovated into a contemporary masterpiece*Special care & attention taken in the construction-nothing has been overlooked in design & esthetics*9 Ceilings-8 plank floors 2 linear gas fireplaces-Walnut & Maple Wall Features*Glass Staircase, to mention a few!*Incredible chef kitchen w/combined family room*5 plus bedrooms & 6 baths*Gorgeous south garden with entertainers patio*Brand new garage*Sensational Public Schools* NOT TO BE MISSED! (id:50787)
Royal LePage/j & D Division
Royal LePage Signature Realty
304 - 50 Lynn Williams Street
Toronto (Niagara), Ontario
Welcome to this Gorgeous 1+1 Bedrm and 1 Bathrm Condo in the Sought After Battery Park Condos. Located on the 3rd Floor this Unit has an Open Concept Layout with a Owned Locker on the Same Floor for Convenience. Laminate Flooring Throughout the Unit. Freshly Painted Throughout. Eat in Kitchen has Updated Appliances Such as LG Fridge (2021), GE Dishwasher (2025), LG Microwave (2025),&GE Stove (2025). The Primary Bedrm features a Large Double Window and Closet. Ensuite Laundry with a Whirlpool Washer & Dryer(2022).Den has a Door for the Option of Privacy for an Additional Bedrm or Office. Building has Fantastic Amenities Including an Indoor Pool,PartyRm, Gym, Guest Suites & Concierge. Great Location in the Heart of Liberty Village with Fine Dining, Shops and more. (id:50787)
Mccann Realty Group Ltd.
430 Mapleview Drive E Unit# 34
Barrie, Ontario
Welcome home to the convenience of Mapleview Drive! This small enclave of condo townhomes creates a cute community of home ownership pride close to shopping and highway 400. This 2 storey end unit has 3 bedrooms plus 1.5 bathrooms, upper floor laundry room, open concept living spaces and a finished basement. The primary suite is large with a beautiful big window, extra nook and custom designed walk in closet!The white kitchen is clean, bright and practical with a custom breakfast bar and a view over the backyard. Enjoy a living room with hardwood floors and sliding glass doors to your own personal outdoor space. Enjoy the benefit of your own garage with storage shelving and easy inside entry. Book a private showing to see for yourself! It may be time to make your next move? (id:50787)
Coldwell Banker The Real Estate Centre Brokerage
114 London Street N
Hamilton, Ontario
Charming, stylish & completely move-in ready! Nestled in the heart of the vibrant Crown Point neighbourhood, this beautifully updated 1.5-storey home blends character and comfort in the best way. Perfectly situated near popular coffee spots, dining, and boutique shopping, with all the charm of Ottawa Street just moments away. You will be welcomed by rich hardwood floors, oversized windows, and timeless architectural details that add warmth and charm throughout. The sun-filled kitchen (2022) features a gas range (appliances 2022), plenty of counter space, and ample pantry storage—opening effortlessly to a dining room with custom wainscoting, perfect for hosting. A thoughtfully updated 4-piece bath on the main floor shines with double sinks, designer finishes, and bold wallpaper. Everyday living is a breeze with convenient laundry (2022) and two generously sized bedrooms on the main floor. Upstairs, the loft-style primary suite is a private retreat, featuring a walk-in closet, custom built-ins, and room for a king-sized bed—a rare find! Enjoy morning coffee on your cozy front porch, or host summer gatherings in the fully fenced backyard oasis—complete with a raised pergola and a powered shed, ideal for DIYers or hobbyists. With new shingles (2025), a double-wide driveway for two vehicles, and thoughtful updates throughout, this home offers incredible value and undeniable charm. Perfect for first-time buyers or those looking to downsize without compromise. Simply unpack and enjoy! (id:50787)
RE/MAX Escarpment Realty Inc.
885 Glen Cedar Drive
Peterborough, Ontario
Stunning Renovated Home On The Otanabee River Waterfront! Enjoy 150' Of Waterfront With Direct Access To The Trent-Severn Waterway For Swimming, Fishing, And Boating. This 1,997 Sqft Home Features A Bright Living Room With A Wood-burning Fireplace And a Walkout, A Custom Kitchen With Quartz Countertops, And Oversized Windows Filling The Space With Natural Light. Boasting 4 Spacious Bedrooms And 2 Modern Bathrooms, Including A Primary Suite With An Updated Ensuite, This Home Is Perfect For Families. Situated On A Quiet, Dead-end Street, It Includes A Detached Double-car Garage. A True Gem For Waterfront Living Don't Miss This Must-see Property! (id:50787)
RE/MAX Realty Services Inc
2546 Grand Oak Trail
Oakville (Wm Westmount), Ontario
This beautiful and Bright Two-Bedroom Townhome is located in Oakville's Desirable West Oak Trails, a Family-Oriented Neighborhood. The First Floor Features Hardwood Floors Throughout an Open-Concept Layout with a Kitchen, Dining Room, and Living Room Opening to a Beautiful Balcony. The Second Floor Offers two Bedrooms and a Conveniently Located Laundry Room. Excellent Location!!! It is within Walking Distance to Schools, Parks, Shopping areas, Highways, and Public Transportation. (id:50787)
Right At Home Realty
127 Hillcrest Road
Port Colborne (Main Street), Ontario
Welcome to this stunning 2 story detached house, featuring 4 spacious bedrooms, 3 bathrooms and an open-concept layout perfect for families. The kitchen features quartz countertops, a tile backsplash, and stainless steel appliances - great for cooking and entertaining. Enjoy the convenience of a laundry room on the second floor, 2-car garage, and 2 additional driveway parking spaces. The house has big windows, including in the basement, which bring in lots of natural light. Located in a quiet, family-friendly neighborhood, close to schools, shopping, restaurants, parks, the beach, and highways. A perfect place to call home. (id:50787)
Ipro Realty Ltd.

