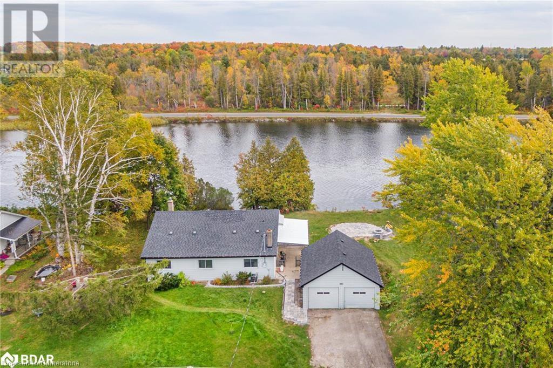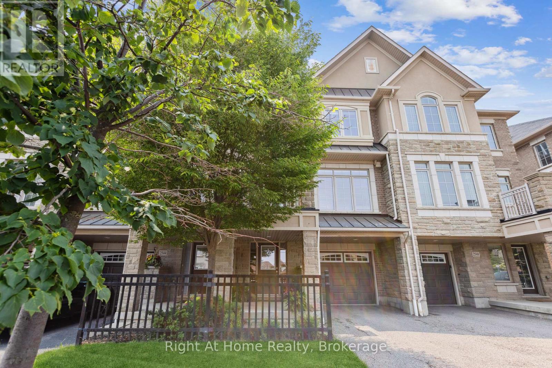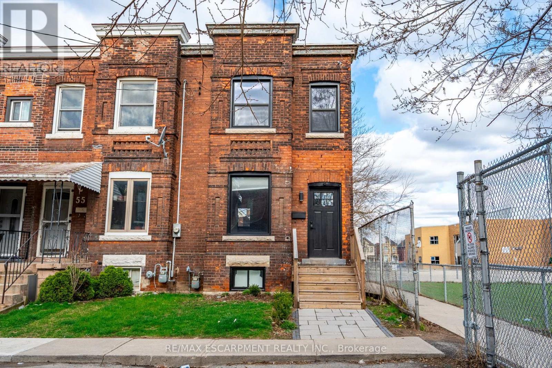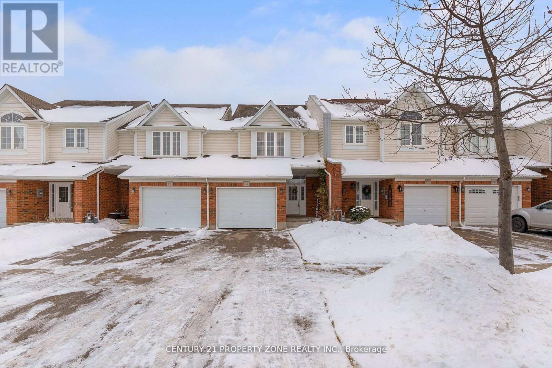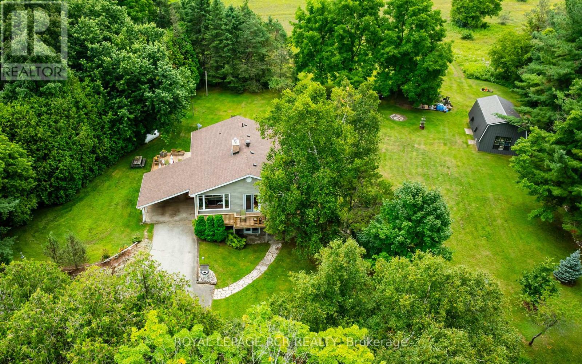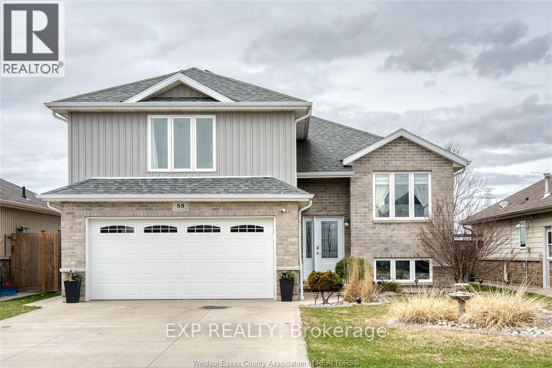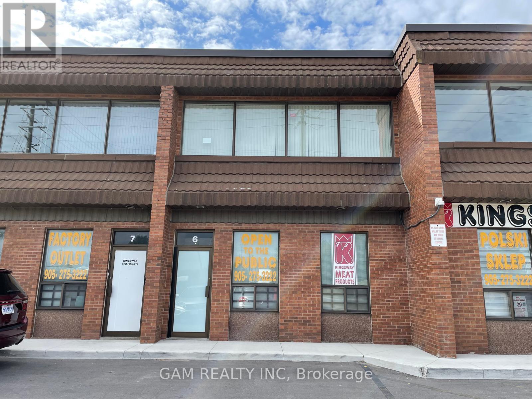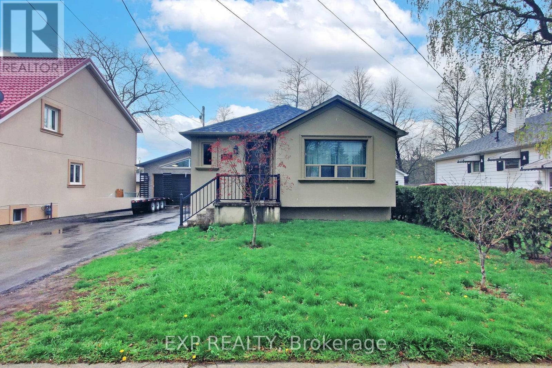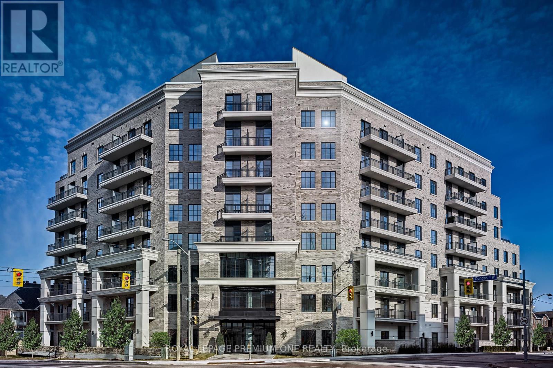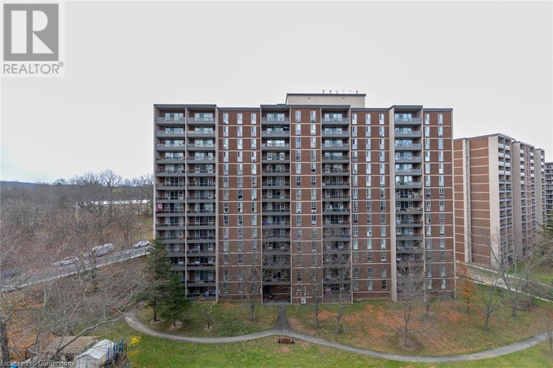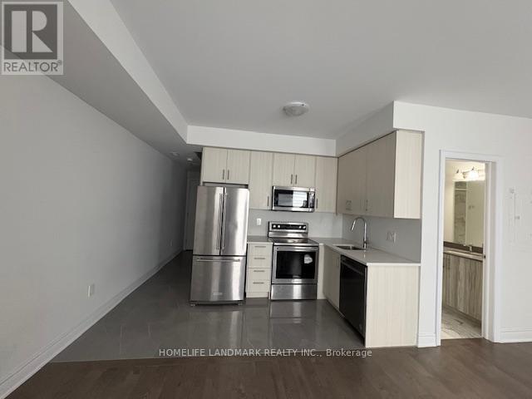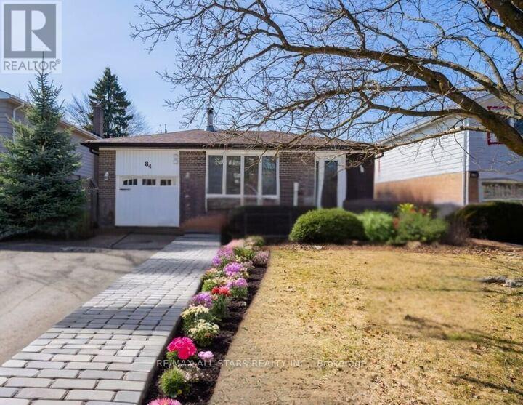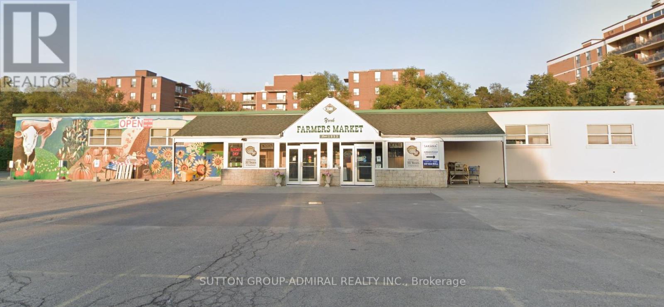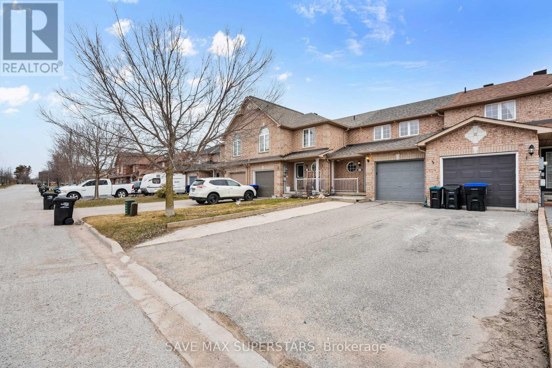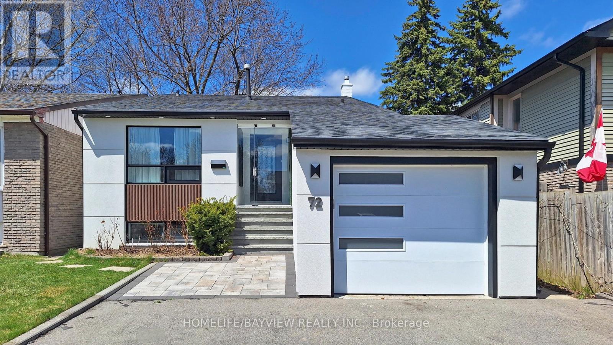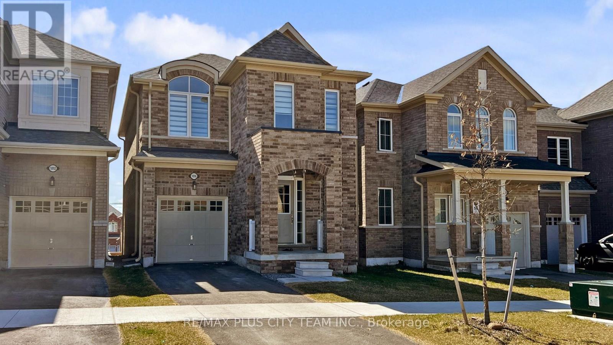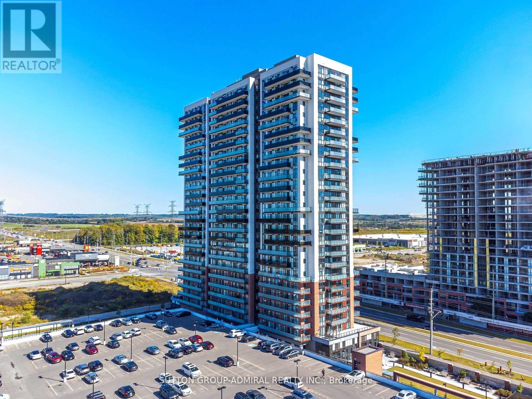885 Glen Cedar Drive
Peterborough, Ontario
Stunning Renovated Home On The Otanabee River Waterfront! Enjoy 150' Of Waterfront With Direct Access To The Trent-Severn Waterway For Swimming, Fishing, And Boating. This 1,997 Sqft Home Features A Bright Living Room With A Wood-burning Fireplace And a Walkout, A Custom Kitchen With Quartz Countertops, And Oversized Windows Filling The Space With Natural Light. Boasting 4 Spacious Bedrooms And 2 Modern Bathrooms, Including A Primary Suite With An Updated Ensuite, This Home Is Perfect For Families. Situated On A Quiet, Dead-end Street, It Includes A Detached Double-car Garage. A True Gem For Waterfront Living Don't Miss This Must-see Property! (id:50787)
RE/MAX Realty Services Inc
2546 Grand Oak Trail
Oakville (Wm Westmount), Ontario
This beautiful and Bright Two-Bedroom Townhome is located in Oakville's Desirable West Oak Trails, a Family-Oriented Neighborhood. The First Floor Features Hardwood Floors Throughout an Open-Concept Layout with a Kitchen, Dining Room, and Living Room Opening to a Beautiful Balcony. The Second Floor Offers two Bedrooms and a Conveniently Located Laundry Room. Excellent Location!!! It is within Walking Distance to Schools, Parks, Shopping areas, Highways, and Public Transportation. (id:50787)
Right At Home Realty
127 Hillcrest Road
Port Colborne (Main Street), Ontario
Welcome to this stunning 2 story detached house, featuring 4 spacious bedrooms, 3 bathrooms and an open-concept layout perfect for families. The kitchen features quartz countertops, a tile backsplash, and stainless steel appliances - great for cooking and entertaining. Enjoy the convenience of a laundry room on the second floor, 2-car garage, and 2 additional driveway parking spaces. The house has big windows, including in the basement, which bring in lots of natural light. Located in a quiet, family-friendly neighborhood, close to schools, shopping, restaurants, parks, the beach, and highways. A perfect place to call home. (id:50787)
Ipro Realty Ltd.
362 Salvador Drive
Section 20, Ontario
1 . One bed room can also be rented, instead of two if necessary. 2. Travelling Professionals are also welcome with minimum of 30 days rental. (id:50787)
Royal LePage Signature Realty
57 Madison Avenue
Hamilton (Gibson), Ontario
Welcome to 57 Madison Ave, a thoughtfully restored home in the heart of central Hamilton. Every detail inside has been carefully finished with quality materials and exceptional attention to detail. Upon entering the home, youll find a spacious living room open to a sleek, modern kitchen with a massive island, bright white cabinets, quartz counters and stainless-steel appliances. For your convenience, the main floor also features a well-sized mudroom with washer/dryer, along with an adjacent two-piece bathroom. On the second floor, you'll find a spacious primary bedroom filled with natural sunlight from large windows, a newly updated 4-piece bathroom, and two additional bedrooms perfect for family, guests or a home office. The fully finished basement offers a generous rec room, along with a versatile bonus room that can easily serve as a home office, guest room or workout space. Step outside to a backyard designed for entertaining, featuring a deck for summer barbecues and plenty of green space to enjoy with family and friends. RSA. (id:50787)
RE/MAX Escarpment Realty Inc.
31 Tally Ho Drive
Hamilton (Dundas), Ontario
Very clean and sharp bungalow in one of Dundas' most desirable neighbourhoods. Well maintained and move in ready with many updates including full kitchen reno (2020), roof (2021), new boiler and AC (2021), front entry and picture windows (2023), and more. In-law suite potential in spacious, finished basement with multiple separate entrances. The property boasts a beautifully landscaped front yard that maximizes its curb appeal. A fenced yard creates a private space, showcasing meticulously maintained decorative landscaping and a delightful hobby garden. Located a very short walk from the entrance of the Spring Creek Trail, this spot provides easy access to nearby parks and the wider trail network within the Dundas Valley Conservation Area, and it's also just a short walk or drive to the heart of Dundas' downtown area for great shopping, restaurants, and more. (id:50787)
RE/MAX Escarpment Realty Inc.
62 Colton Circle
Kitchener, Ontario
Welcome to a spacious free-hold townhome with no condo fees, around 1500 sq. feet area. Appealing two-story home located in a quiet, family-friendly neighborhood in the sought after Lackner wood area of Kitchener with 3 car parking. A boon for this house is that its connected only by garage on one side adding an extra layer to privacy. Garage also showcases a spectacular exterior door entrance to the beauty of the backyard. Main level features an eat-in kitchen, a well-lit bright family room with enlarged windows and a dining area along with a powder room. The living room contains beautiful sliders to the elevated deck area, fully-fenced backyard with well-maintained landscaping and a great sight-line without rear neighbors. The second level offers three spacious bedrooms including a primary suite with a walk-in closet and two full bathrooms. Home is located close to amenities like Bus stop within less than 270 meters walk, Chicopee Hills Public School at 900 meters, Waterloo International Airport at 4.2 kms and Fairview Park Mall and grocery stores within 4.2 kms. Two popular hospitals of Kitchener-Cambridge at a distance of 11 kms. Additional Upgrades include: Latest Vinyl flooring, pot lights, bathroom flooring and toilet seats. HWY 3.3 km. (id:50787)
Century 21 Property Zone Realty Inc.
98 Gerber Meadows Drive
Wellesley, Ontario
Beautiful and Lovingly maintained Ron Stroh custom built all brick bungalow in a sought after area in the community of Wellesley. This CAPTIVATING home boasts an attractive open concept floor plan featuring NEW luxury vinyl plank floors throughout, a beautiful stained maple custom kitchen with granite counter tops, glass tile backsplash, stainless steel appliances. There is lots of storage and workspace and huge island open to the gracious great room with California shutters, large windows flanking the cozy gas fireplace with stone surround. Garden Doors lead to a large covered composite deck overlooking the fully fenced yard. Enjoy summer evenings visiting with friends on the deck or the spacious pavestone patio with built in firepit...quiet and serene setting. You'll appreciate the convenience of the main floor laundry accessible off garage. The second main floor bedroom with spacious closet could also serve as a home office/den. Relax and unwind in the tranquil primary bedroom retreat with walk-in closet with custom built-ins, with patio door to rear covered deck and inviting 5 pc ensuite bath with double sinks and tub/shower with surround, maple cabinetry and granite counter tops along with updated mirrors, fixtures, lighting and hardware. Be comfy-cozy by the rustic fireplace with brick surround in the spacious rec room designed for informal gatherings with space for a pool table/quilting table, games area etc. The basement also features (2) additional roomy bedrooms with windows and closets as well as laminate flooring, a full 4 pc bath, additional storage, cold room and utility room as well as a walk up/staircase to an insulated double garage with both inside access to the home and man door to the East side of the property! Desirably located close to scenic walking trails, and the meandering Nith River. Within walking distance to the school, park and community centre. All located within an easy commute of Waterloo. (id:50787)
Peak Realty Ltd.
308118 Hockley Road
Mono, Ontario
Client RemarksThis gorgeous home is in the heart of Hockley on a beautiful one acre, well-manicured lot, with 20 x 30 barn/shop, just steps from the Bruce Trail & Nottawasaga River awaits a new family to call Mono their home! This spacious raised bungalow with large principal rooms throughout features an open concept dining/kitchen area that boasts plenty of cupboards and counter space, b/I oven, double sink & modern range, peninsula with b/I cooktop, double windows with peaceful views of the rear yard! Oversized living room with huge picture window, cozy propane fireplace & hardwood flooring! A convenient main floor office area with ceramic flooring (could be used as a family room) adjoins the formal dining area (could be converted back to 2 extra bedrooms). , plus a walkout to deck & front yard. Main floor Primary bedroom boasts double closets, 4 pc ensuite with upgraded flooring, beautiful vanity, and tub. Primary bedroom walks to lovely screened-in porch to enjoy your morning coffee while overlooking the stunning rear yard with fruit trees (cherry, apple & pear)! A lovely 3 pc bath with modern vanity & lots of storage complete the main. Lower level boasts a French door walk-in, a finished recreation room with wet bar and separate family room, 2nd bedroom with an oversized walk-in closet, and laminate floors throughout. Large laundry area with room for storage! The 20 x 30 detached workshop features upgraded steel siding, hydro & water & is perfect for the handyman! New deck 5 yrs +/-, Chimney (2021) Shingles (2021), AC (2021), Septic pumped Oct 2024. Updated Wiring with Generator Hookup, Newer Well pump! Property located within the beautiful Niagara Escarpment. (NEC). (id:50787)
Royal LePage Rcr Realty
58 Homesteads Drive
Chatham-Kent (Tilbury), Ontario
This beautifully designed raised ranch is located in a family-friendly neighborhood, close to schools, parks, and shopping. The open-concept main floor features a spacious kitchen, dining, and living area, along with three generous bedrooms. The primary suite includes a private bonus room, a luxurious ensuite bathroom, and his-and-hers closets, creating the perfect retreat. A patio door off the kitchen leads to a covered patio, providing the perfect space for outdoor dining and relaxation. The fully finished basement adds even more space, featuring a fourth bedroom, a full bathroom, and a cozy living area ideal for guests or extended family. With plenty of space for a growing family, this home is designed for comfort and convenience. Don't miss out on this fantastic opportunity schedule your showing today! (id:50787)
Exp Realty
416 Erie Street E
Windsor, Ontario
ATTENTION INVESTORS & BUYERS! Welcome to 416 Erie Street East! Conveniently located close to malls, hospital, highway, university, college, waterfront, etc! Top floor currently tenanted for $1,450 per month, lower floor is tenanted for $1,250 per month. Each unit features 3bedrooms on the upper floor, 2 bedrooms on the lower floor, 1 full bath, and kitchen. This must see duplex can be your home or an excellent investment opportunity! (id:50787)
Circle Real Estate
1203 - 2121 Lake Shore Boulevard W
Toronto (Mimico), Ontario
Fantastic lakeside living at Voyager 1! Locker and one underground parking! Open and bright one bedroom and unit with unobstructed views to the northwest! Watch the sunsets from your 90 sq ft private balcony. Patio door walkouts from the living room and bedroom! Stylish brick wall,open concept kitchen, stainless steel appliances, engineered hardwood floors! Voyager 1 offers first class security and amenities for its residents. 24 hour concierge, Indoor pool, hot tub, gym, golf simulator, party rooms, guest suites, underground visitor parking, theatre room and much more! Pet friendly too (2 pets up to 30lbs total)! You will love walking and biking the lakeside trails, visiting the many restaurants, stores and cafes. Steps to Jean Augustine Park, Martin Goodman Trail. Close to High Park! Easy access to downtown. (id:50787)
RE/MAX Professionals Inc.
2197 Hummingbird Way
Oakville (Wt West Oak Trails), Ontario
Discover the exceptional lifestyle that awaits at this inspiring West Oak Trails home! Embrace versatile, open-concept living where modern comforts meet natural beauty. This freehold townhome with its south-facing backyard, offers privacy and easy access to West Oak Trail and McCraney Creek. This 3 plus 1 bedroom, 4 bathroom home is sure to check every box on your wishlist.Step inside to find elegant hardwood floors through the expansive living and dining spaces, ideal for both relaxation and entertaining. The bright, eat-in kitchen with quartz counters and breakfast bar, opens onto a charming deck and backyard, seamlessly blending indoor and outdoor living.Upstairs, indulge in a lavish primary suite complete with a four-piece ensuite. Two additional bedrooms, thoughtfully arranged as a private suite with their own four-piece bath, offer flexible living options for family or guests.The fully finished basement is flooded with natural light thanks to large above-grade windows in the bedroom and furnace room, ensuring that even the expansive rec room feels open and welcoming. Completing this extraordinary home is a garage equipped with a 30-amp level 2 EV charger, providing modern convenience for eco-conscious living.Nestled conveniently between Garth Webb and West Oak Schools, this home is truly a gem waiting to enrich your lifestyle. Welcome home! (id:50787)
RE/MAX Professionals Inc.
(Room 2) - 545 Kennedy Circle W
Milton (Cb Cobban), Ontario
Beautiful, spacious, and tastefully upgraded 4-bedroom / 3-washroom detached home located in the newer and highly sought-after Cobban community in South/Central Milton. Steps to schools, parks, trails, rec centres, public transit, Milton District Hospital, Metro, shopping, restaurants, and stunning escarpment views. Minutes to GO Station, major roads, and Hwy 407.One Fully Furnished private bedroom is available for rent bright and clean. $1,100/month All-inclusive (no extra payments for utilities). Hi-speed internet included. 1 above-ground parking spot available. Room comes with lock & key. Shared laundry and access to common areas/appliances. Quiet and respectful live-in owner. Tenants carefully screened for a peaceful living environment. This is a furnished, clean, comfortable, and move-in-ready space you'll be proud to call home. (id:50787)
Sutton Group Quantum Realty Inc.
Lower - 20 Navenby Crescent
Toronto (Humber Summit), Ontario
Welcome to 20 Navenby Crescent a spacious and bright lower-level unit offering approximately 1,000 sq ft of comfortable living space in a quiet, family-friendly neighborhood. This well-maintained 1+1 bedroom unit features a generously sized primary bedroom, plus a large den that can easily serve as a second bedroom, nursery, or home office, Includes one parking spot and private entrance. Enjoy easy access to Hwy 400 & 407, making commutes simple and efficient. You're also steps away from great schools, parks, shopping centers, and places of worship, offering all the essentials for family living. This lower-level suite features a spacious layout with plenty of natural light, nestled on a quiet residential street with convenient access to transit, major highways, and everyday amenities ideal for a professional couple or small family. (id:50787)
RE/MAX Professionals Inc.
2 - 1392 Bloor Street W
Toronto (Dovercourt-Wallace Emerson-Junction), Ontario
**Approved by the Bank of Mom & Dad!** Completed In 2002, I Have Sold This Unit Twice - Once In 2008 And Again In 2016 - Each Time To First Time Buyers Whose Parent Provided Their Stamp Of Approval For Being Centrally-Located, In Turn-Key Condition, And Offering Low-Maintenance Living In A Space That Feels 'Just Like A House' (Especially The Secure 1-Car Garage With Direct Access To The Townhouse & The Generous Sun-Drenched Outdoor Terrace With Gas Line And Hose Bib For Those Wanting To Nurture Their Own Urban Rooftop Green Thumb! How Fantastic Is That? Situated At The Junction Of Hip And Cool, Just Steps From The Bloor Go Station, Lansdowne Subway, Stellar Eateries (Hello Spaccio/Terroni Just South On Sterling Rd!), And Visually Arresting Galleries (Hello MOCCA!), This 3-Storey 'Bloor West Loft' Towne Built In 2002 (One Of 64 Units) Boasts 1117Sf+ Indoor + 250Sf+ of Indoor/Outdoor Living Space, 2Beds, 1.5Baths, 9'+10' Ceilings! The Perfect Marriage Of Location, Space & Value, This Quiet Unit Which Does Not Face Bloor St Is Worthy Of Your Consideration! Walk Score 96, Transit Score 100! (id:50787)
Bosley Real Estate Ltd.
110 - 127 Westmore Drive
Toronto (West Humber-Clairville), Ontario
Beautifully Furnished Office Space Available- Ground Floor on Westmore, Stunning, Fully Furnished Office Space Located on The Ground Floor Of a Prominent Building On Westmore. Features a Welcoming Reception Area With a Soaring 16- foot Ceiling, Creating an Impressive First Impression. Layout Includes: Main Floor: Elegant Reception and Common Area, Three Private Offices and a Spacious Boardroom. Second Floor Have Additional Private Office. The Unit Also Includes a Modern Kitchen, a Handicap-Accessible Bathroom, and Is Tastefully Finished Throughout. Ideal For Lawyers, Accountants, Doctors, Immigration Consultants, Mortgage Brokers, Medical Aesthetics, Yoga, Meditation Studio, or Travel Agents. (id:50787)
Intercity Realty Inc.
210 - 2404 Haines Road
Mississauga (Dixie), Ontario
This is a unique opportunity to purchase an extremely rare office condominium in a well-maintained complex in Mississauga. The location offers excellent access to Highway QEW, public transit, Pearson Airport, and major roads. It is situated in an established commercial area with numerous amenities within walking distance. (id:50787)
Gam Realty Inc
302 Calla Point
Milton (Mi Rural Milton), Ontario
Welcome to this Beautiful and Spacious Brand New 2 Storey Townhome perfectly situated in one of Milton's most sought-after communities. End Townhouse just like a Semi 4 Bedroom and 3 Bathroom approximate 1,938 Sq.Ft. is Available for Lease in a very Desirable Location of Milton. This Home offers 10ft Ceilings when entering the Foyer, 9ft Ceiling on both Main and 2nd Floor, Open Concept Great Room combined with Dining Room with Gas Fireplace, Spacious Upgraded Kitchen with Granite Countertop/Stainless Steel Appliances, Breakfast combine with Granite Counters and Double Sink. Two Good Size Bedrooms with Closet and 4pc Bath with Upgraded Double Sink, Laundry on 2nd Floor, A/C, Furnace and Hot Water Tank (Owned). Minutes to Milton Hospital, Public Transit, Schools, Parks and Milton Mall. Easy Access to Hwy 401, 407, 403 and QEW. Near Mattamy National Cycling Centre (Velodrome). Future Ready Location near Conestoga College and Wilfred Laurier University Campuses. Don't Miss Out on this Rare Opportunity to rent a Brand New Home in an Unbeatable Location. (id:50787)
Ipro Realty Ltd.
3034 Parkerhill Road E
Mississauga (Cooksville), Ontario
Step into this stunning 2-bedroom bungalow located in the heart of bustling Mississauga, offering the perfect blend of comfort, convenience, and modern amenities. Situated mere minutes from a GO station, commuting is a breeze, making this home ideal for those with a busy lifestyle.As you approach, you'll be impressed by the fresh exterior, showcasing a new garage and workshop built in 2020. This spacious garage provides ample room for parking, storage, and tinkering on projects with its own furnace and A/C with 200amp services with 600 volts f power, making it a dream space for hobbyists and DIY enthusiasts alike.One of the standout features of this bungalow is its separate entrance to the basement. The upper floor has been rented. The owner will rent the garage for at 1 year from the new owner. Tenants need to be assumed by the new owner. 24 hours notice for showings. (id:50787)
Right At Home Realty
2381 Grand Oak Trail
Oakville (Wm Westmount), Ontario
Nestled In The Heart Of West Oak Trails, One Of Oakvilles Most Sought-After Neighborhoods, 2381 Grand Oak Trail Offers The Perfect Blend Of Modern Living, Family-Friendly Charm, And Unbeatable Convenience. This Beautifully Maintained Home Is A True Gem, Boasting Timeless Curb Appeal, Thoughtful Upgrades, And A Spacious Layout Designed To Fit Todays Lifestyle. From The Moment You Step Through The Front Door, You're Welcomed Into A Warm And Inviting Space Filled With Natural Light, Stylish Finishes, And A Seamless Flow Thats Perfect For Both Everyday Living And Entertaining. The Open-Concept Kitchen Features Stainless Steel Appliances, Sleek Cabinetry, And A Generous IslandIdeal For Casual Meals Or Hosting Family And Friends. Upstairs, The Generously Sized Bedrooms Offer Peace And Privacy, While The Primary Suite Includes A Walk-In Closet And A Spa-Like Ensuite BathYour Personal Retreat After A Long Day. The Fully Finished Basement Provides Even More Versatile Living Space, Perfect For A Home Office, Media Room, Or Guest Suite. Enjoy Summer Evenings In The Private, Landscaped Backyard, Complete With A Deck And Space For Outdoor Dining. Surrounded By Parks, Top-Rated Schools, Walking Trails, And Just Minutes From Shopping, Highways, And The Oakville Hospital, This Location Truly Has It All. Whether You're A Growing Family Or A Savvy Investor, 2381 Grand Oak Trail Is A Rare Opportunity To Own A Turn-Key Property In A Prime Oakville Location. Dont Miss Your Chance To Call This Stunning House Your Home. (id:50787)
RE/MAX Dynamics Realty
345 Silverstone Drive
Toronto (West Humber-Clairville), Ontario
Location Location and Location, Absolutely Stunning & Fully Renovated 4+1 Bedroom, 4 Bathroom Home! This Beauty Hom Features a Finished Basement with a Separate Entrance Perfect for In-Law Suite or Rental Income. Enjoy the Convenience of an Oversized Driveway with Parking for Up to 8 Cars! Bright & Spacious Layout with Modern Finishes Throughout. No Carpet In The House. Just a 2-Minute Walk to School and TTC, 4 Minutes to HWY 407, 7 Minutes to Humber College. 5 Minutes to Hospital. 10 Minutes to Airport. Very Good Connectivity to Downtown, Close to all HWYs, Close to All Amenities Shopping, Parks, Restaurants & More! Don't Miss This Incredible Opportunity! (id:50787)
Homelife/miracle Realty Ltd
Ph08 - 571 Prince Edward Drive
Toronto (Kingsway South), Ontario
**NOW OFFERING FOR A LIMITED TIME ONLY 1 MONTH RENT FREE ON A ONE YEAR LEASE** Gorgeous Condo At The Kingsway Village Square Is Situated At 571 Prince Edward Drive North, Just Moments Away From The Quaint Shops & Highly Ranked Local Schools. High Park, Royal York & The Old Mill From Libraries. Gyms, Food Shops & Highly Ranked Local Schools. High Park, Royal York & The Old Mill Subway Stations Are Within Walking Distance. Upscale Shopping Is A Short Drive Away To Sherway Gardens. (id:50787)
Royal LePage Premium One Realty
42 Lanark Circle
Brampton (Credit Valley), Ontario
This well-maintained, 7-year-old all-brick semi-detached home is located in the highly sought-after Credit Valley neighborhood of Brampton. Known for its family-friendly atmosphere, Credit Valley offers a perfect blend of suburban tranquility and urban convenience. The area is surrounded by beautiful parks, walking trails, and green spaces, ideal for outdoor enthusiasts and families. It's also home to highly rated schools, making it a great location for growing families. With nearly 1,850sq ft of living space above grade, the main floor features 9-ft ceilings and an open-concept living, family, and dining area. The modern kitchen overlooks the living room, making it perfect for entertaining. Upstairs, you'll find four spacious bedrooms, including a primary suite with a 4-piece ensuite and walk-in closet. The basement has a separate entrance, offering great potential for an income suite or in-law suite. The extra-long driveway accommodates two cars. Conveniently located with public transit at your doorstep and just a short walk to schools, parks, and local amenities, this home offers a perfect blend of comfort and convenience in one of Brampton's most desirable Neighborhoods. (id:50787)
RE/MAX Gold Realty Inc.
1604 - 4850 Glen Erin Drive
Mississauga (Central Erin Mills), Ontario
Bright & Spacious Corner Unit, Southeast View, Open Concept Layout With 2 Bedrooms + 2 Full Bathrooms, One Underground Parking, S/S Appliances, Granite Countertops and Plenty of Cabinet Storage. One Parking. Fantastic Building Amenities & 24Hr Security. (id:50787)
Ipro Realty Ltd.
8 Orchid Drive
Brampton (Northwest Sandalwood Parkway), Ontario
Welcome to 8 Orchid Dr A Rare Raised Bungalow in Brampton! Discover this beautifully upgraded 3+1 bedroom raised bungalow, offering a perfect blend of comfort and functionality.The main floor boasts a spacious open-concept living and family area, a chef-inspired kitchen, and two bedrooms accompanied by a full washroom. The primary suite features a private balcony and a luxurious ensuite, providing a serene retreat.The fully finished basement includes a self-contained in-law suite with a second kitchen and a large bedroom, ideal for extended family or potential rental income.Step outside to a meticulously landscaped backyard, complete with interlocking around the house, a custom garden shed, and a gazebo, perfect for summer gatherings. Recent upgrades include a new furnace, AC, roof, sprinkler system, kitchen, and garage, ensuring peace of mind for years to come.With parking for five cars and a stunning elevation, this home truly stands out. Don't miss the opportunity to own this exceptional property! (id:50787)
Homelife Silvercity Realty Inc.
78 Silverstone Drive
Toronto (Mount Olive-Silverstone-Jamestown), Ontario
Spacious & Well Maintained 3 Bedroom Bungalow Situated On Large 45' x 122' Lot!! Open Living Room, Separate Dining Room, Eat-In Kitchen, Large Primary Bedroom, Newly Renovated/Finished Basement, Ample Parking, And Much More. Great Location Close To Schools, Parks & Transit - Must Be Seen!!! (id:50787)
RE/MAX West Realty Inc.
96 - 5480 Glen Erin Drive
Mississauga (Central Erin Mills), Ontario
Spectacular Executive End Unit Townhouse in the Exclusive "Enclave on the Park" Complex in Central Erin Mills. Elegant Open Concept Living Area with Cozy Gas Fireplace and Dining Room with Walkout to Backyard Deck. This Bright Skylight Home Features Gleaming Hardwood Floors, Crown Molding Throughout, Wood Staircase, Stunning Kitchen with Pantry, Granite Counter Top, Marble Backsplash, and Porcelain Floors. Spacious Bedrooms with the Primary Bedroom Featuring a 5 Pc Ensuite and Walk-in Closet. Basement is Fully Finished with Large Recreation Room and 4 Pc Bathroom. Newer Garage Door& Storm Doors, Deck, Windows. New Lennox Heater and Air Conditioner with Warranty. (id:50787)
Homelife/response Realty Inc.
10 Elverton Crescent
Brampton (Northwest Brampton), Ontario
Bright and Spacious 2022 Built 4+2 Bed, 5 Bath Detached Home w/ A Legal Basement Apartment. Perfect Layout w/ Separate Living, Dining + Family Room On The Main Floor. Open Concept Kitchen w/ S/S Appliances, Granite Countertop, Kitchen Cabinets w/ Extended Uppers + Crown Moulding. Family Room w/ Gas Fireplace. Upper Floor Huge Primary Bedroom w/ 6 Pc Ensuite (Double Sink, Glass Shower, Soaker Tub) & W/I Closet. 2nd Primary Bedroom w/ W/I Closet + 4 Pc Ensuite. Bedroom 3 & 4 w/ Jack n' Jill Bath. Hardwood Flooring on Main Floor. Smooth Ceilings Throughout. Basement w/ 2 Bedrooms + Full Bath & Kitchen. ((Rented For $2,000 Currently)) Upgraded Light Fixtures. Extended Concrete On Driveway, Side/Walkway + Backyard. Shows 10/10 (id:50787)
Homelife/miracle Realty Ltd
84 Bartley Bull Parkway
Brampton (Brampton East), Ontario
Everything As-IS. Basement needs work done. (id:50787)
Cityscape Real Estate Ltd.
1950 Main Street W Unit# 607
Hamilton, Ontario
Perfect opportunity for First-Time buyers, professionals or investors - Vacant and move-in ready. Now available and vacant for immediate possession, this beautifully maintained 2 bedroom 1 bathroom corner unit is the perfect fit for first-time home buyers, working professionals or savvy investors. Step into a freshly painted, modern space featuring an open concept layout that's flooded with natural light, The contemporary kitchen boasts sleek countertops, updated cabinet hardware and a clean, functional design that blends style with practicality. Enjoy two spacious bedrooms with generous closet space and peaceful views. The bright and airy living area extends to a covered balcony, perfect for morning coffee or relaxing after a long day. The open dining/living layout is designed for comfort and entertaining. Located close to McMaster Univesity, McMaster Hospital, transit and other amenities, this high-demand building is well maintained. (id:50787)
Royal LePage State Realty
4 Finley Way
Markham (Cedarwood), Ontario
Brand New 2 Bedroom Legal Basement Apt, Newly Renovated, Separate Entrance On The Side, Excellent Location (Markham & Denison), Safe Egress Window, Bright Open Concept, Modern Kitchen, Laminate Floor, Close To Schools, Banks, Costco, Shopping Centers & Public Transit **EXTRAS** One Parking Spot On Driveway (id:50787)
Hc Realty Group Inc.
9 - 117 Ringwood Drive
Whitchurch-Stouffville (Stouffville), Ontario
Excellent main floor office space in a bright, quiet setting just off Main Street in Stouffville. Prime location at the entrance to town with easy access to Hwy 48, transit, and Hwy 404. Ideal for professional use. Tenant responsible for hydro, maintenance of HVAC system, and insurance (chattels, contents & liability). (id:50787)
Royal LePage Associates Realty
9374 Bayview Avenue
Richmond Hill (Observatory), Ontario
Beautiful Observatory Hill Coach House With Walkout To Balcony. Filled With Natural Light, Great Layout With 9Ft Ceilings, Convenient Location: Near Plazas, Restaurants, Supermarkets, Close To Highway, Viva, YRT, Richmond Hill Go Station, Bayview Secondary School. (id:50787)
Homelife Landmark Realty Inc.
84 Winlane Drive
Whitchurch-Stouffville (Stouffville), Ontario
Welcome to 84 Winlane Drive a charming family home! This 3+1 bedroom, 2 bathroom home offers the perfect blend of comfort, style, and functionality in a sought-after, family-friendly neighbourhood. Step inside to a thoughtfully laid-out open-concept main floor, where the kitchen seamlessly connects to the dining and living area, ideal for both everyday living and entertaining. A cozy fireplace adds warmth, while a large picture window fills the space with natural light. Down the hall, three well-sized bedrooms share a spacious bathroom with a convenient linen closet. Outside, your private backyard oasis awaits! Enjoy lush gardens, an in-ground pool, and hot tub.The versatile finished basement is an entertainers dream, featuring a second fireplace, an additional bedroom, and a full bathroom ideal for guests, a home gym, or a recreation space.Located in a prime neighbourhood, this home is within walking distance to top-rated public, Catholic, and French immersion schools, as well as excellent secondary schools. Nearby parks, scenic trails, and shopping plazas add to the convenience and appeal. EXTRAS: Pool Heater(2024), Roof and Eavestroughs(2024), bathroom Renovation(2024) ***ASK LISTING AGENT ABOUT REMOVAL OF RAMP IN FRONT OF THE HOME*** (id:50787)
RE/MAX All-Stars Realty Inc.
351 - 415 Sea Ray Avenue
Innisfil, Ontario
Your Four Season Resort Lifestyle awaits you steps from the shores of Lake Simcoe! ** This TWO Bedroom + TWO Bathroom Corner Suite is Located in the New "High Point" Boutique Building with Direct Access to the Private Courtyard Featuring Outdoor Pool & Year-Round Hot Tub. Modern Finishes: Quartz Waterfall Countertop, Floor to Ceiling East Views. 10ft Ceilings. Brand New Appliances: Stove, Fridge, Dishwasher, Washer/Dryer, Kitchen Pantry. One Underground Parking & One Locker. **EXTRAS** Nature Reserve Hiking Trails, 18 Hole Golf (The Nest), Pool, Marina, Boardwalk, Restaurants etc. (id:50787)
Royal LePage Your Community Realty
7509 Yonge Street
Markham (Thornhill), Ontario
Attention, attention! Builders, investors, and developers! Great investment opportunity at York Farmer's Market. Prime location on Yonge Street in the heart of Thornhill, located in a high density residential area close to North Toronto. First time on MLS! Lots of parking available with easy access for visitors. Close to future extended subway line and easy access to transit. Close to Hwy 407, Steeles Ave. Potential for improvement to increase income for investors. (id:50787)
Forest Hill Real Estate Inc.
2023 Swan Street
Innisfil (Alcona), Ontario
WELCOME TO 2023 SWAN ST W, WHERE COMFORT, CONVENIENCE, AND CHARM COME TOGETHER IN THIS ALL-BRICK FREEHOLD TOWNHOME. WHETHER YOU'RE A FIRST-TIME HOMEBUYER OR AN INVESTOR, THIS BEAUTIFUL 2-STOREY, BRIGHT AND SUNNY TOWNHOME NESTLED IN A MOST SOUGHT-AFTER, FAMILY-FRIENDLY NEIGHBOURHOOD IN INNISFIL, OFFERING THE PERFECT BLEND OF COMFORT, STYLE, AND CONVENIENCE. THIS SPACIOUS HOME FEATURES A BRIGHT, OPEN-CONCEPT LAYOUT WITH A FINISHED WALKOUT BASEMENT THAT SERVES AS A PERFECT IN-LAW OR NANNY SUITE, COMPLETE WITH A PARTIAL KITCHEN AND 3-PIECE BATH. THE EAT-IN KITCHEN BOASTS A WALKOUT TO A PRIVATE DECK WITH STUNNING POND VIEWS, IDEAL FOR MORNING COFFEE OR SUMMER DINNERS. THE MAIN LIVING AREA IS OPEN AND INVITING, SHOWCASING HARDWOOD FLOORS AND ELEGANT POT LIGHTS THAT ADD A WARM AMBIENCE THROUGHOUT. THE GORGEOUS MASTER BEDROOM IS A TRUE RETREAT WITH CUSTOM LIGHTING, A GENEROUS ENSUITE, AND A SERENE ATMOSPHERE. TWO ADDITIONAL SPACIOUS BEDROOMS OFFER LARGE CLOSETS AND PLENTY OF NATURAL LIGHT, MAKING THEM PERFECT FOR GROWING FAMILIES OR GUESTS. THIS HOME OFFERS AMPLE STORAGE THROUGHOUT, A GARAGE DOOR OPENER, AND NUMEROUS UPGRADES INCLUDING A NEW ROOF IN 2020, UPDATED BATHROOMS IN 2020, UPGRADED KITCHEN IN 2024, FRESHLY PAINTED AND POT LIGHTS INSIDE AND OUT. THE BACKYARD IS AN ENTERTAINERS DREAM WITH GARDEN BOXES AND A COZY FIRE PITPERFECT FOR CREATING MEMORIES ON WARM SUMMER EVENINGS. LOCATED JUST MINUTES FROM HWY 400 FOR EASY COMMUTING AND WITHIN WALKING DISTANCE TO INNISFIL BEACH WITH LAKE ACCESS, NATURE TRAILS, PARKS, THE RECREATION CENTER, SCHOOLS, AND SHOPPINGTHIS HOME PROVIDES THE IDEAL LIFESTYLE FOR THOSE WHO APPRECIATE BOTH NATURE AND CONVENIENCE. THIS PROPERTY OFFERS EVERYTHING YOU NEED. DON'T MISS THE OPPORTUNITY TO CALL THIS BEAUTIFUL HOME YOUR OWN! (id:50787)
Save Max Superstars
308 Delray Drive
Markham (Greensborough), Ontario
Welcome to this beautifully maintained two-story townhouse located in the heart of Markham. Offering two spacious bedrooms and a thoughtfully designed layout, this home combines comfort and functionality. The main level features a bright and inviting living area, a modern kitchen with ample storage, and large windows that fill the space with natural light and a walkout to a private balcony. Upstairs, you'll find two generously sized bedrooms with plenty of closet space and ensuite bathrooms. The standout feature is the finished walkout basement, offering a flexible space perfect for a family room, home office, or even a guest suite. This basement also opens to a backyard outdoor area, garage and driveway. Situated in a quiet, family friendly neighborhood, this home is conveniently close to top-rated schools, parks, shopping, and transit. Whether you're a first-time homebuyer or looking to downsize, this townhouse presents a wonderful opportunity to live in one of Markham's most sought-after communities. Do not miss this opportunity! (id:50787)
RE/MAX West Realty Inc.
72 Castle Rock Drive
Richmond Hill (North Richvale), Ontario
PRIDE OF OWNERSHIP! $$$ spent on this TURN-KEY house with extra deep lot. Get the most bang out of your buck with this modernly renovated home with RENTABLE BASEMENT, located at the heart of Richmond Hill. Exterior stucco done in 2023. Driveway widened in 2022 with fresh asphalt with front interlocking redone in 2023. Roof redone in 2019. Kitchen countertop redone in 2022. New Stove, dishwasher and over-the-range microwave replaced in 2022. Extra large walk-in closet. The home contains a basement apartment with separate everything (including separate entrance and laundry). The basement apartment was previously rented for $1,500 /month and only vacated for the sales process. Beautiful lush gardens including a rose garden at the frontyard and mature trees in the backyard. Surrounded by top rated schools including St. Theresa of Lisieux Catholic High School and St. Charles Garnier Catholic Elementary School. 2 min walk to the pristine Hillcrest Heights Park with stunning trail sceneries. 2 min drive to Hillcrest Mall. 3 min drive to the Rutherford Marketplace (with shops such as Longos, LA Fitness, Starbucks, LCBO, Shoppers Drug Mart, etc.) (id:50787)
Homelife/bayview Realty Inc.
2101 - 2550 Simcoe Street N
Oshawa (Windfields), Ontario
Modern 1-bedroom condo available for lease in the desirable Windfields community of North Oshawa! This bright and stylish unit features an open-concept layout, contemporary kitchen with stainless steel appliances, spacious bedroom, and a private balcony. Includes 1 parking space for your convenience. Located close to Ontario Tech University, Durham College, Costco, shopping, public transit, and Highway 407. Perfect for students, professionals, or couples seeking comfort and convenience in a growing neighborhood. A great place to call home! (id:50787)
RE/MAX Metropolis Realty
719 Kingfisher Drive N
Pickering (Bay Ridges), Ontario
Welcome to this beautifully updated lower-level unit in a prime Pickering location! This spacious 2-bedroom + den home offers a functional layout perfect for families, professionals, or those needing extra space for a home office or study. The open-concept living and dining area is bright and inviting, while the modern kitchen boasts ample cabinetry and counter space for all your culinary needs. (id:50787)
Royal LePage Your Community Realty
1896 Fosterbrook Street
Oshawa (Taunton), Ontario
Bright & Spacious 4 Bedroom Detached Home with Premium Upgrades in Prime North Oshawa! Welcome to this beautifully upgraded 4-bedroom detached home located in the highly sought-after North Oshawa community. Boasting a functional open-concept layout, this home offers the perfect blend of comfort, style, and convenienceideal for families and entertainers alike. Enjoy a spacious family room featuring a cozy electric fireplace and large windows that bathe the home in natural light. The modern kitchen is equipped with stainless steel appliances, a center island, and a generous breakfast areaperfect for casual dining or morning coffee. Upstairs, you'll find four generously sized bedrooms, including a primary retreat with a walk-in closet and a 4-piece ensuite with a standing shower. Both bathrooms have been upgraded with Italian 24x24 tiles and modern standing showers. Additional highlights include second-floor laundry, motorized blinds, and a walkout above-ground basement offering extra living space with endless potential and direct access to a fully fenced backyard. The home also features garage parking plus a double driveway, providing space for multiple vehicles. Located just minutes from Highways 401 & 407, GO Station, top schools and colleges, parks, trails, and endless shopping plazas and this home truly has it all. Don't miss the chance to make this beautifully maintained home yours in one of Oshawa's most desirable neighborhoods! (id:50787)
RE/MAX Plus City Team Inc.
RE/MAX Solutions Barros Group
226 - 1695 Dersan Street
Pickering (Duffin Heights), Ontario
Be the first to live in this brand new townhome situated in one of Pickerings most desirable neighbourhoods. Featuring 2 bedrooms, 2.5 bathrooms, and modern finishes throughout, this home perfectly balances comfort and style.Enjoy low-maintenance vinyl plank flooring, upgraded cabinetry, and elegant quartz countertops in a beautifully designed kitchen. Conveniently located just minutes from Highways 407 & 401, as well as GO stations, shopping, restaurants, and more this home is ideal for anyone seeking modern living with easy access to everything.Don't miss your chance to make this stylish townhome yours! (id:50787)
RE/MAX Premier Inc.
4 - 38 Boston Avenue
Toronto (South Riverdale), Ontario
***Prime Leslieville Loft-Style Townhouse*** Experience The Best Of Urban Living In This Stunning 1-Bedroom Townhouse, Nestled In The Heart Of Vibrant Leslieville. This Loft-Inspired Design Features An Expansive Corner Terrace, Perfect For Entertaining And Relaxation. The Open-Concept Design Boasts Large Windows, Flooding The Space With Natural Light, Complemented By Beautiful Bamboo Flooring, Granite Countertops, And Modern Stainless Steel Appliances. A Custom-Built Staircase With Under-Storage Adds A Touch Of Elegance. The Primary Bedroom Offers A Serene Walkout To A Quiet Courtyard. Enjoy The Convenience Of Being Steps Away From Queen Street, With Its Eclectic Mix Of Boutique Shops And Restaurants, Offering A Lifestyle Where You Can Walk To Everything. Imagine Creating Summertime Memories Nestled In The Heart Of The Beaches Jazz Festival, Cherry Beach, Woodbine Beach And The Largest Off-Leash Dog Park. Be The First To Enjoy PlayPark, Canadas First Year-Round Three Acre World Class Park, Featuring Opportunities For Spontaneous Outdoor Play. Surrounded By Parks And Trails, This Location Is Ideal For Outdoor Enthusiasts And Dog Owners Alike. With 24-Hour Transit And Easy Access To The DVP, This Townhouse Offers The Perfect Blend Of Tranquility And Connectivity. (id:50787)
Royal LePage Your Community Realty
1909 - 2550 Simcoe Street N
Oshawa (Windfields), Ontario
New Live-In Stunning Luxury 2 bedroom, 2 washrooms Condo with large balcony and Unobstructed View in North Oshawa. Windfields Community. Modern Kitchen with stainless steel appliances. Lots of Natural Light. Minutes to Ontario Tech university, Durham College. steps To Riocan Mall, Costco, Restaurants & Shopping. Minutes To Highway 7 & 407. (id:50787)
Sutton Group-Admiral Realty Inc.
49 Montana Crescent
Whitby (Brooklin), Ontario
Tribute's Platinum Collection! The 'Cornwall' model featuring luxury upgrades throughout including 7.5" hardwood throughout including staircase with wrought iron spindles, 10ft ceilings & more. Gourmet kitchen featuring upgraded soft close cabinets, butlers pantry with beverage fridge & custom pull out shelving, quartz counters & backsplash, large 11x4' island with ample storage & pendant lighting, built-in stainless steel appliances including Wolf oven & countertop gas range. Breakfast area boasts an oversize sliding glass walk-out with transom window leading through to the entertainers deck. Impressive great room warmed by gas fireplace with stunning custom board/batten surround & bay window with backyard views. Convenient main floor laundry, front office with french door entry that can be easily converted into a 2nd bedroom & formal dining room with elegant coffered ceilings. The lower level offers 8ft ceilings, amazing above grade windows, a spacious rec room with gas fireplace, wet bar, 3pc bath, exercise room with cushion floor & 2 additional bedrooms both with walk-in closets! Situated in a demand Brooklin community, steps to parks, schools, transits, downtown shops, transits & easy hwy 407 access for commuters! (id:50787)
Tanya Tierney Team Realty Inc.
117 Virginia Avenue
Toronto (Danforth Village-East York), Ontario
This stunning detached family home sits on a wide 30 x 100 ft lot in the heart of the Danforth Village in the highly sought-after East York. Featuring 3+2 bedrooms,1 1/2 stylish bathrooms, and 1 car parking including a detached garage, this property offers the perfect balance of comfort, style, and functionality. The heart of the home is the gourmet kitchen, a thoughtfully designed space with modern appliances, quartz countertops, a breakfast island, custom cabinetry extended to the ceiling, ceramic tile backsplash, large pantry, and a sleek integrated wine cabinet. Double glass doors open to a private patio, creating a seamless flow for entertaining or enjoying quiet mornings outdoors. A bright foyer leads into the sun-filled living room, framed by a charming bay window, and continues into the dining area where original wooden railings on the staircase bring warmth and timeless character. Hardwood floors and pot lights throughout enhance the home's elegant and welcoming feel. Upstairs,2 skylights, one located in the washroom and the other located on top of the stairs, flood the space with natural light. The primary bedroom is a bright retreat with 3 windows and double closets, while two additional bedrooms each offer their own closet and share a well-appointed 3-piece bathroom. The fully finished basement adds flexibility with extra bedrooms, a cozy family room with kitchenette, dedicated laundry area, and ample storage perfect for guests, work-from-home setups, or hobby spaces. Outside, enjoy a peaceful private backyard surrounded by mature cedars and lilacs - ideal for summer gatherings or a quiet escape. Located just minutes from great schools, East York Memorial Arena, Stan Wadlow Park, the DVP, Woodbine Station, TTC bus stop on Cosburn, and new expanded Michael Garron Hospital major grocery stores, East York Civic Centre, public pools, public libraries, and the vibrant Danforth with its restaurants, cafés, boutiques and quick access to the Beaches & Downtown. (id:50787)
Ipro Realty Ltd.

