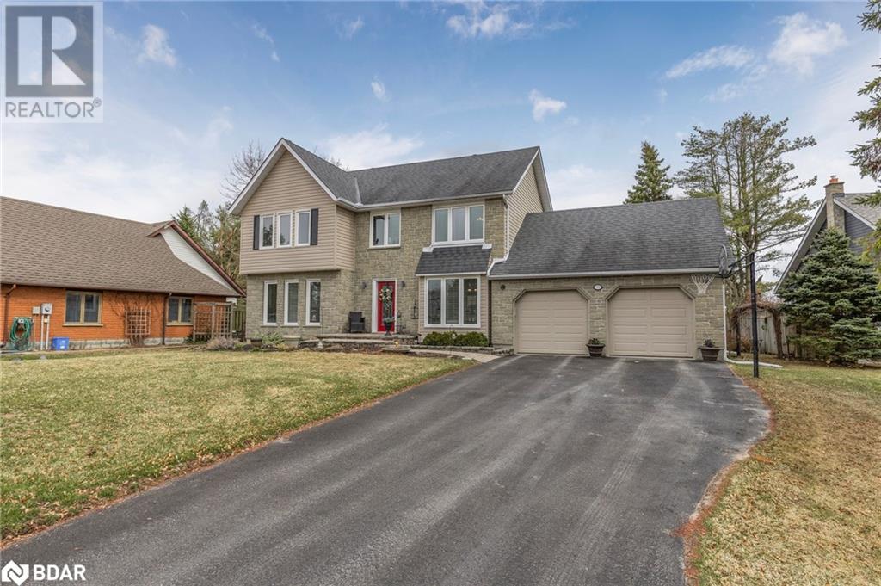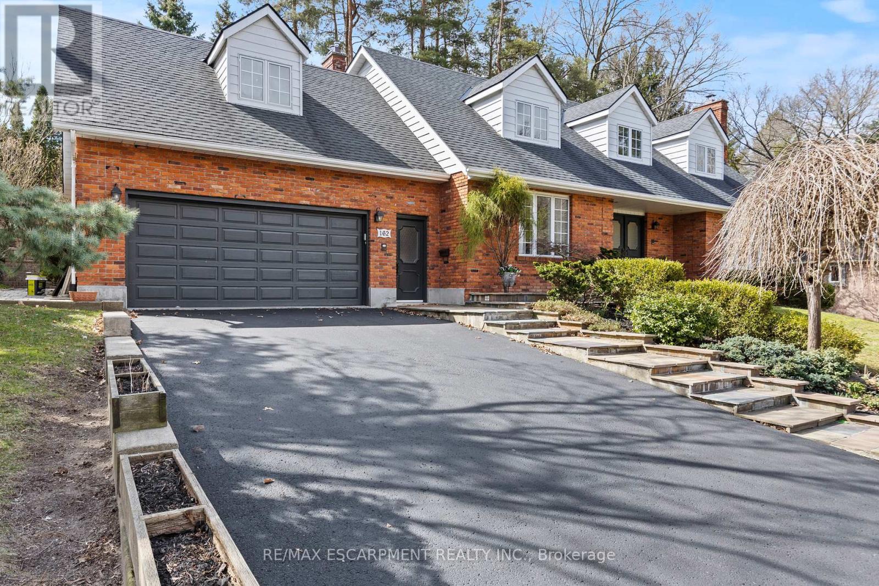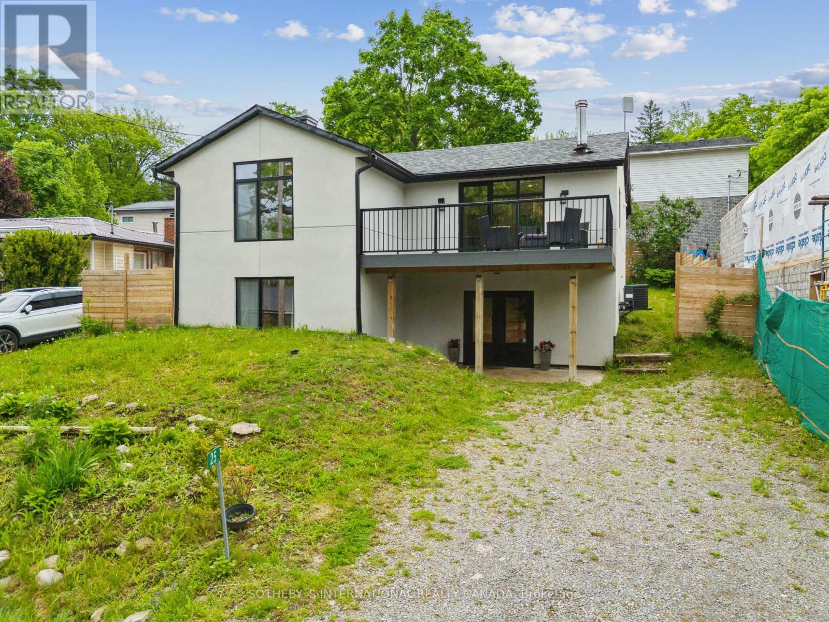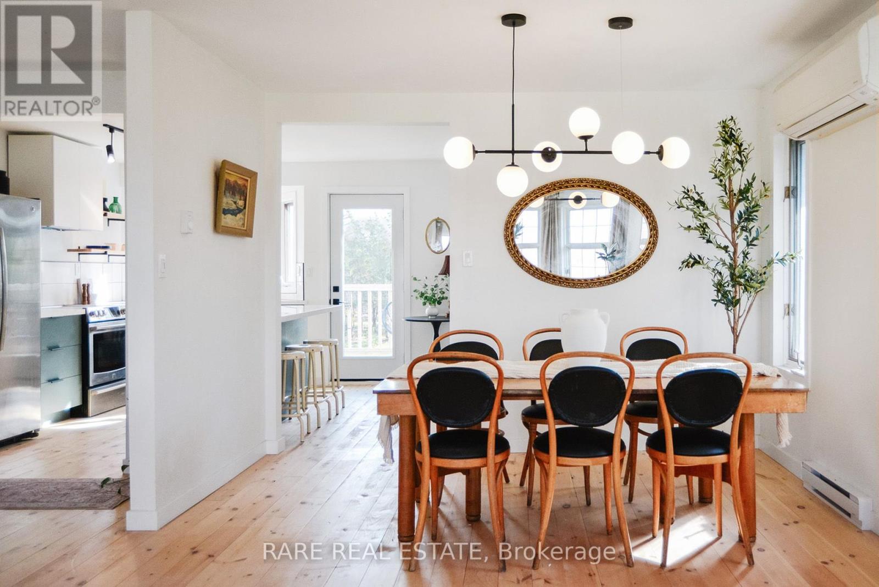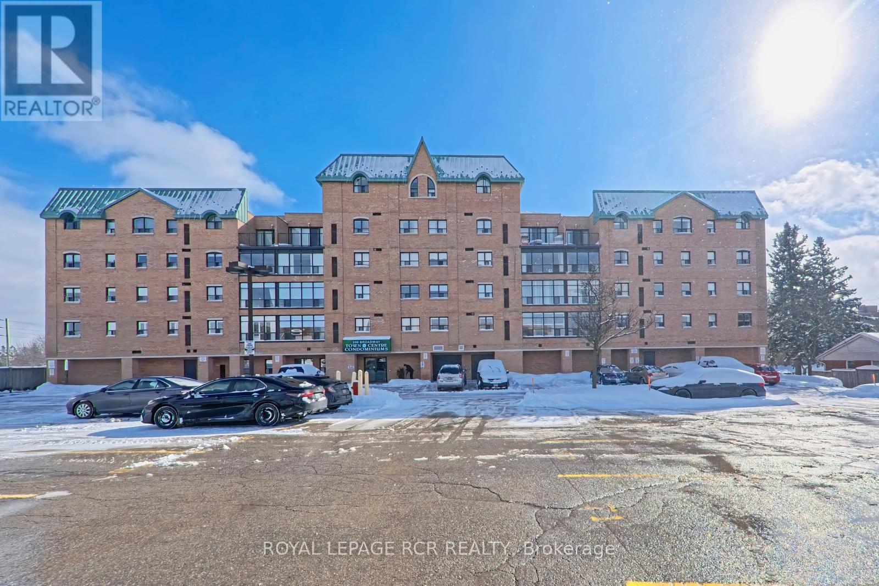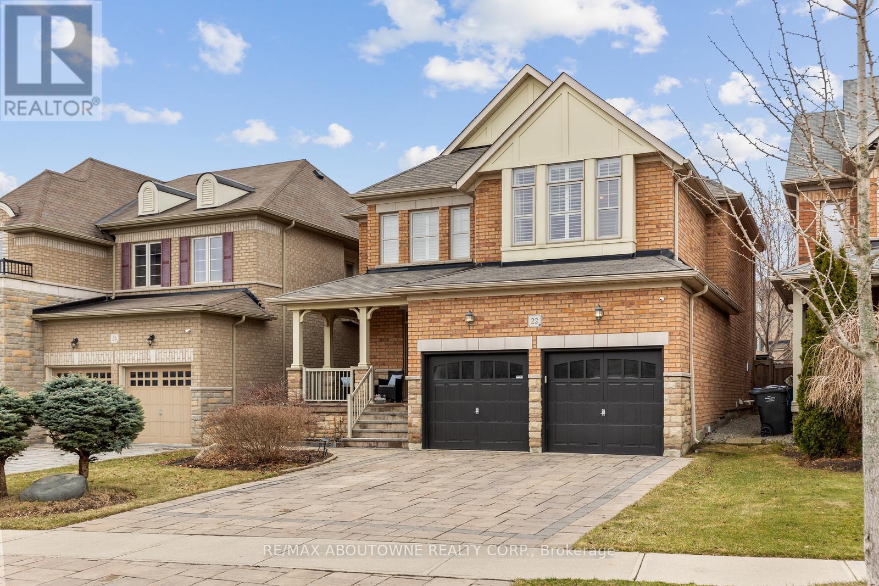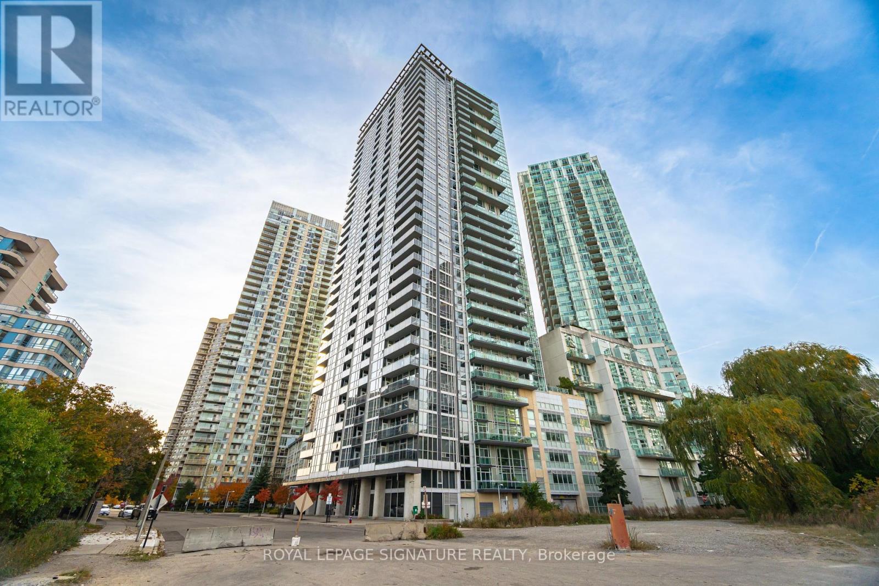35 Howard Drive
Oro-Medonte, Ontario
*OVERVIEW *Beautiful 2,500 sq ft two-storey family home in the desirable Harbourwood Community. Fully renovated in 2018 with modern finishes throughout. Surrounded by parks, trails, and just minutes from Lake Simcoe. *INTERIOR* Offers 4 bedrooms and 3 bathrooms. Features new hardwood floors, an updated kitchen with granite countertops, island, soft-close drawers, and specialty cabinetry. Two wide sliding garden doors lead to a large deck. Finished basement with gas fireplace. Interior access from garage to home. *EXTERIOR* Yard is fenced on three sides and includes extensive perennial gardens plus a peaceful meditation garden in the back corner. Large deck with hot tub access directly from the house. Oversized double garage with automatic doors, with access to both the home and backyard. *NOTABLE* Quiet, family-friendly community with nearby lake access. Steps to parks, trails, and Memorial Beach. Minutes to highway access via 5th or 7th Concessions. Zoned for Guthrie Public School and Eastview Secondary both highly regarded. *CLICK MORE INFO TAB* for FAQs, floorplans, utility bills, and summer/garden photos. (id:50787)
Real Broker Ontario Ltd.
48 Prestwick Street
Hamilton (Stoney Creek Mountain), Ontario
Highly Desirable Spacous Executive Four Bedroom Brick Home With 2606 Sq ft Of Bright Living Space and Two Car Garage. Double Door Entry With Bright Open Concept Large Living Room and Large Family Room Great For Entertaining. Large Kitchen with Stainless Seel Appliances and Kitchen Island. Oak Staircases and Four Spacious Bedrooms. Primary Bedroom With Walk-in Closet and Large Ensuite. Fully Fenced Back Yard With Deck. Access To Schools, Major Highways, Shopping & Amenities. (id:50787)
Ipro Realty Ltd.
162 Mccall Crescent
Norfolk (Simcoe), Ontario
Welcome to your newly renovated executive home, nestled on a quiet street in a serene neighborhood. This stunning property boasts 4 spacious bedrooms and 2.5 luxurious washrooms, with the potential to easily add a third full washroom in the basement. Lets not forget to highlight the very spacious family entertainment room with tons of flex space on the upper level for your imagination to take its course. Every detail has been thoughtfully curated, featuring articulate design elements that elevate the homes aesthetic. The heart of the home is the gourmet kitchen, equipped with high-end Jenn Air appliances, including a 6-burner gas stove and a double wall oven, perfect for culinary enthusiasts. The beautifully landscaped backyard features custom stonework and a built-in BBQ, creating an ideal space for outdoor entertaining and relaxation. Constructed with strong quality brick, this home not only offers durability but also exudes a sophisticated charm. The harmonious blend of modern upgrades and classic architectural features sets this property apart, making it an impeccable choice for discerning buyers. Set in a tranquil locale, you can enjoy peaceful living while still being conveniently close to local amenities. This is more than just a house; its a place to call home. Dont miss the opportunity to make this beautiful, meticulously designed property your own! (id:50787)
RE/MAX Escarpment Realty Inc.
25 Silver Birch Street
Kawartha Lakes (Dunsford), Ontario
Escape to the wonderful waterfront community of Thurstonia! Luxe Scandi-inspired four-season home over 2000 square feet of total living space with 4 bedrooms and 2 bathrooms. Renovated top to bottom in 2022 with high quality finishes. Bright and airy, high ceilings, beautiful stucco exterior and black framed windows. Engineered hardwood floors throughout and oak staircase, composite deck off dining room with aluminum railings. Gorgeous kitchen with stainless steel appliances, quartz counter, marble backsplash. Wood stove in the dining room, main floor laundry, pax closets in the primary bedroom and hallway. New exterior and interior doors, updated hardware, baseboards and trim. Central air added plus, deck and new fence in the backyard. The village of Thurstonia has two public beaches with weed free swimming and north west exposure for blazing sunsets. Public boat launch and marina with dock spaces to rent. Only 20 minutes to Bobcaygeon and Lindsay. An hour and a half from the Greater Toronto Area (GTA). Offers anytime. (id:50787)
Sotheby's International Realty Canada
119 Stan Baker Boulevard
Grey Highlands, Ontario
The Perfect Place to Invest, Make Your Start or Downsize. This charming property is perfectlysituated, backing onto lush greenspace with open views that stretch out over the prestigiousMarkdale Golf & Country Club. If you're a lover of nature and golf, this is the place to be!Step inside, and you'll be greeted by a spacious and well-thought-out floor plan. The openconcept living area is bathed in natural light, and it boasts plenty of Living Space. Thekitchen is a chef's delight, featuring a beautiful island, perfect for meal prep or casualdining. The adjacent large living room is a welcoming space for relaxation, gatherings, andenjoying those mesmerizing green views through the windows. Venture upstairs, and you'lldiscover three generous bedrooms. The primary bedroom is a true retreat, complete with a walk-in closet and a private ensuite bathroom, adding a touch of luxury to your daily routine. Thetwo additional bedrooms are also generously sized and share a well-appointed 4-piece bath.Downstairs, there's an impressive unfinished space, a blank canvas for you to customize toyour liking. Create a home office, a cozy family room, or a home gym - the possibilities areendless. Convenience is at your doorstep, with an oversized garage 1.5 Car Garage offeringboth backyard access and interior access to the home.This property is a freehold, which meansno monthly fees to worry about, providing you with freedom and flexibility (id:50787)
RE/MAX Real Estate Centre Inc.
317 Bradshaw Drive
Stratford, Ontario
Step into this beautiful and modern end unit townhome located in the heart of Stratford, a city rich with charm and culture. As you enter the home, youre greeted by a bright and spacious open-concept main floor that seamlessly blends the living, kitchen, and dining areasideal for family dinners and entertaining guests. A convenient 2-piece powder room completes the main level. Upstairs, the primary bedroom offers a peaceful retreat, featuring a massive walk-in closet and a luxurious 4-piece ensuite. Two additional well-appointed bedrooms and another full 4-piece bath provide plenty of space for family or guests. The spacious basement is a blank canvas, ready for your personal touchperfect for creating a cozy rec room, home gym, or media space. Enjoy all that Stratford has to offer, just minutes from the renowned Stratford Festival Theatre, charming shops, top-rated schools, and a variety of local amenities. This home truly offers the perfect blend of modern living and small-town charm. Don't miss your chance to make 317 Bradshaw Drive your new home! (id:50787)
Chestnut Park Realty(Southwestern Ontario) Ltd
271 Dalgleish Trail
Hamilton (Hannon), Ontario
This stunning, almost-new, end-unit townhome offers an exceptional living experience with over $30K in upgrades. Featuring a rare combination of 4 bedrooms, 4 bathrooms, a two-car garage, and a low maintenance yard, this home is perfect for growing families or those in need of a versatile living space. The home boasts a spacious eat-in kitchen with modern stainless steel appliances, quartz countertops, and a large island with additional seating. Sliding doors lead to a sizable deck ideal for BBQs and entertaining guests. The living room is flooded with natural light, thanks to a wall of windows, creating a warm and inviting atmosphere. The upper level, you'll find three well-sized bedrooms, while the main floor offers a fourth bedroom with its own 4pc bathroom for ultimate privacy. The main level bedroom can easily be converted into a home office or den. The primary bedroom is designed for luxury and comfort, accommodating larger furniture and offering a 4-piece ensuite and a generous walk-in closet. Head down to the lower level awaiting your design. It is perfect for an at-home gym, an additional office, or loads of extra storage space. Minutes to parks, restaurants, shopping and more! RSA. (id:50787)
RE/MAX Escarpment Realty Inc.
62 Sidney Rose Common
St. Catharines (461 - Glendale/glenridge), Ontario
Welcome to elevated family living in this stunning brand new end-unit townhome nestled near the Niagara Escarpment in the heart of St. Catharines. Designed with modern families in mind, this sun-filled 3-bedroom + home office, 2.5-bath home offers upscale finishes, oversized windows, and a bright south-facing exposure. The gourmet kitchen features stainless steel appliances, a sleek island, and a spacious dining area with a walkout to your private deck and yard space, perfect for summer gatherings. Retreat to the serene primary suite with a spa-inspired 3-pc ensuite and double closet. The second bedroom enjoys its own balcony, and upstairs laundry adds everyday ease. The main-floor office opens to the backyard, making for the perfect work-from-home space or a playroom. Direct access into the home from the oversized garage that allows extra room for bikes, strollers, and more. Close to top-rated schools, shopping, trails, and parks, this is luxury living, designed for the next chapter of your family's story. (id:50787)
Keller Williams Real Estate Associates
153 Manitoulin Drive
London, Ontario
Welcome to this cute-as-a-button bungalow that beautifully blends character with modern convenience, nestled in the desirable Fairmont neighbourhood of London. The main level has been tastefully updated in 2024 and features a brand-new kitchen with quartz countertops, are freshed 4-piece bathroom with stylish finishes, three generously sized bedrooms, all-new flooring, fresh paint, and upgraded baseboards and doors. Attached single-car garage and fully fenced backyard. Ideally situated close to Highways 401/402, hospitals, parks, and scenic trails. Walking distance to Tweedsmuir PS. (id:50787)
RE/MAX Gold Realty Inc.
28 Market Street
Brant (Paris), Ontario
Welcome to this beautifully updated 2-storey home, ideally located on a sought-after corner lot in the charming town of Paris. Offering 3 spacious bedrooms and 1.5 baths, this home effortlessly blends classic character with modern convenience. The stylish kitchen features stainless steel appliances and ample cupboard space- perfect for the home chef. Enjoy meals and make memories in the separate formal dining room, and relax in the sun-drenched living room, designed for comfort and coziness. The main level is thoughtfully laid out with a convenient 2-piece bath, laundry area, mudroom, and a versatile den or playroom that can easily adapt to your lifestyle needs. Upstairs, the generously sized primary bedroom includes ensuite privileges to the full 4-piece bathroom, complemented by two additional large bedrooms- perfect for family, guests, or a home office. Step outside to your private, fully fenced backyard, complete with a deck and patio area-ideal for outdoor dining, entertaining, or simply unwinding. Located just minutes from downtown Paris, close to all amenities and offering easy access to the highway, this home delivers the perfect mix of comfort, convenience, and charm.Don't miss out- book your private showing today and fall in love with everything this home has to offer! (id:50787)
RE/MAX Escarpment Realty Inc.
419 - 198 Scott Street
St. Catharines (446 - Fairview), Ontario
This thoughtfully updated fourth floor, 2-bedroom condo offers a bright, breezy escape with just the right balance of style and comfort. From the moment you walk in, you'll notice the inviting warmth of the new flooring, paired with clean, neutral finishes that create a cohesive and calming atmosphere. There's a refreshing sense of ease here making it easy to live in and easy to love. The kitchen is a standout: brand new custom cabinetry, white subway tile backsplash, and stylish wooden countertops lend both charm and function, while the addition of a brand new dishwasher adds that everyday luxury not every unit in this building can claim. Just off the kitchen is a dining area which opens to the living room, where sliding doors lead out to a balcony that feels like your own little perch in the city. Under the floor, wiring has been pre-installed for surround sound, offering the potential to take your at-home movie nights or playlists to the next level. Both bedrooms offer generous space and storage, especially the primary suite with its walk-in closet. A linen closet near the bathroom, a coat closet by the door, and a double hallway closet ensure there's a place for everything. The bathroom continues the fresh aesthetic with crisp tiling, new Moen fixtures, and glass shower doors that add a refined finish. Beyond the unit itself, the building offers amenities that elevate daily life. Cool off in the outdoor saltwater pool, recharge in the sauna, or gather with friends in the party room. There is also an exercise room, secure bike room, personal storage locker, visitor parking, and one exclusive parking space. With quick highway access and set in a well-connected neighbourhood near Fairview Mall, Costco, and several shops, schools, and green spaces, everything you need is close by. Whether you're starting out, starting fresh, or simply starting the next chapter, this home makes the transition feel like a breath of fresh air. (id:50787)
Royal LePage NRC Realty
50 Sentinel Lane
Hamilton (Mountview), Ontario
Discover this stunning, less then three-year-new end-unit townhouse located in the heart of Hamilton. This bright and modern home offers 3 spacious bedrooms and 3 well-appointed bathrooms, perfect for comfortable family living. The main floor features an open-concept layout with a stylish kitchen, complete with a large central island and stainless steel appliances, flowing seamlessly into the dining and living areas ideal for both relaxing and entertaining. A bright den on the main floor provides the perfect space for a home office or family room. Upstairs, you'll find three generously sized bedrooms with large windows that fill the space with natural light. The primary bedroom includes a walk-in closet and a private ensuite for your convenience. Additional features include inside access to the garage and a great location close to transit, schools, parks, and shopping. Tenant is responsible for all utilities. AAA tenants only credit check, references ,and proof of income required. (id:50787)
RE/MAX President Realty
62 Mitchells Cross Road
Prince Edward County (Picton), Ontario
Charming Home with Income Potential and Scenic Views Near Picton! Just 5 minutes from Picton, this newly renovated property spans 2 scenic acres. The main home offers a spacious 3-bedroom layout, while the main floor features a1-bed, 1-bath unit. A commercial kitchen and office with a separate entrance add even more income potential. Once a thriving hobby farm, the property boasts a reliable well with an abundant water supply, making it perfect for gardening or future farming ventures. Outside, enjoy the charming grounds complete with a chicken coop and a cozy bunkie. Mature trees and a lush lilac hedge frame the generous outdoor space, creating a serene and private setting. Recent updates include a new metal roof (2023), upstairs kitchen, washrooms, and solid wood floors (2024), new gravel driveway and back patio (2024), hot water tank (2024), commercial kitchen (2023), and first-floor 1-bedroom unit (2022). This rare blend of comfort, versatility, and natural beauty makes it an exceptional find in an ideal location. (id:50787)
Rare Real Estate
1f - 1460 Highland Road
Kitchener, Ontario
This well-kept condo townhouse is a great find. The main floor offers an open concept layout with a spacious living area and a great kitchen with ample cupboard space, center island and breakfast bar. You'll also find a walkout to a private balcony off the kitchen. On the second floor you'll find 3 bright bedrooms, a 4-pc bath and laundry. Located close to shopping, transit and highways. Short walk to Sobey's, Harvey's, LCBO, Starbucks, and more. (id:50787)
RE/MAX Professionals Inc.
10 - 24 Radison Lane
Hamilton (Mcquesten), Ontario
Beautifully Updated 3-Bedroom Townhouse Built In 2023, Offering A Seamless Blend Of Modern Style And Everyday Comfort. The Open-Concept Main Floor Features A Bright Living Room, A Fully Equipped Kitchen, A Convenient 2-Piece Bathroom, Laundry, And Additional Storage. Oversized Windows Flood The Home With Natural Light, Creating A Warm, Inviting Feel Throughout. Upstairs, You'll Find Three Bedrooms And Two Full Bathrooms, Including A Primary Bedroom With Ensuite Privileges And A Walk-In Closet. The Lower Level Offers A Cozy Rec Room With A Walkout To The Backyard, Plus Direct Garage Access. Additional Storage Space Is Available In The Garage. Enjoy Two-Car Parking And A Private Backyard, Perfect For Relaxing Or Entertaining. Ideally Located Just Minutes From The Red Hill Valley Parkway, Shopping, Schools, Parks, And More! (id:50787)
Revel Realty Inc.
3053 Swansea Drive
Oakville (1001 - Br Bronte), Ontario
This well-maintained, family home is nestled on a quiet, tree-lined street in the heart of Bronte, Southwest Oakville. Offering both privacy and a prime location, the home backs onto a mature treed ravine surrounded by lush greenery, and is just steps to Bronte Creek, the lakefront, parks, shops, and restaurants. Freshly painted throughout and featuring smooth ceilings on every level, this home offers a bright, welcoming layout. The main floor showcases hardwood flooring, a spacious living and dining area, and a cozy family room with a gas fireplace and crown moulding. The sunlit kitchen includes stainless steel appliances, quartz countertops, tile backsplash, and walkout from the breakfast area to a private, fully fenced yard with a large deck, perfect for relaxing or entertaining. A main floor powder room and laundry room with access to the double car garage adding convenience. The curved staircase leads to the upper level with four spacious bedrooms. The primary bedroom features a walk-in closet and 4-piece ensuite, and the three additional bedrooms share a 4-piece main bath. The fully finished basement includes a large rec room with a gas fireplace, new Berber carpet, two additional bedrooms, a 3-piece bathroom, pot lights, and a cold room for storage. Set among mature trees and landscaped gardens, this home offers peaceful living close to nature, just minutes to the QEW, Bronte GO Station, schools, amenities and more! Most windows replaced, Lennox High Efficiency Furnace (2016), Roof (2020), Driveway (2021). (id:50787)
Century 21 Miller Real Estate Ltd.
1252 Lakeview Drive
Oakville (1005 - Fa Falgarwood), Ontario
Welcome to 1252 Lakeview Drive, a beautifully updated 3-bedroom backsplit in the desirable Falgarwood neighbourhood of East-Oakville. Situated on a premium 65 x 108 lot, this home offers 2,500 SQFT of finished living space with a fantastic layout for families. Inside, youll find a brand new custom kitchen (2025), new flooring, and a renovated bathroom with ensuite privileges. Other updates include a new roof (2023) and 200-amp electrical panel upgrade (2025). The bright, walk-out lower level adds valuable flexible living space filled with natural light. Step outside to your large, private backyard, complete with a patio for entertaining and ample garden space. Nature lovers will appreciate the rare backyard entry to the tranquil Iroquois Shoreline Woods Park trails. Additional features include an attached double garage, parking for six cars, and a quiet, family-friendly community close to top-rated schools, shopping, transit, and highways. Move-in ready with immediate possession availabledont miss this exceptional opportunity! (id:50787)
Real Broker Ontario Ltd.
607 - 200 Broadway
Orangeville, Ontario
Downtown condo living within walking distance to restaurants, shops and farmers' market. Open-concept main living area with hardwood and ceramic floors, neutrally painted and large windows. Primary suite with walk-in closet, semi-ensuite bathroom, and additional storage room. In-suite laundry is a wonderful bonus. The den is a perfect space for 2nd bedroom should that be a better use. A wonderful location and well-kept facility in the heart of Orangeville. **EXTRAS** Underground parking space and locker. Party room and billiards room also on site. Plenty of guest parking right at the front door. (id:50787)
Royal LePage Rcr Realty
137 Evelyn Avenue
Toronto (High Park North), Ontario
Prime High park North location, just between Bloor West Village and The Junction. Meticulously maintained house with parking. On a Main Floor: Living room, Fully equipped kitchen, Breakfast Area, Dining room , Foyer with a closet and Powder room, and conveniently located Laundry. On a second floor: Three generously sized bedrooms and full bathroom with walk-out to balcony ( enjoy morning sunbath or quiet reading). Hardwood throughout, Ceramic floors in Kitchen and Breakfast area. (id:50787)
Sutton Group-Admiral Realty Inc.
11 Birchview Boulevard
Toronto (Kingsway South), Ontario
Beautiful Executive Rental 3+2 bedroom, 3-bathroom home in the prestigious Kingsway area. Featuring a spacious and light-filled layout with gourmet kitchen with high-end finishes. Offering main floor primary bedroom with walk-in closet, main floor second bedroom with second floor office and spacious 3rd bedroom. Two bedrooms and pantry with double sink on the lower level with laundry. Steps to the Subway and Kingsway shops and restaurants. (id:50787)
Summerhill Prestige Real Estate Ltd.
22 Interlacken Drive
Brampton (Credit Valley), Ontario
Sun-Drenched home in the Prestigious Estates of Credit Ridge! Welcome to this impeccably maintained and beautifully appointed home, bathed in natural light. Boasting a grand double-door entrance and soaring 9' ceilings on the main level, this home exudes elegance and comfort throughout. Featuring rich hardwood floors and custom California shutters across the entire home, every detail has been thoughtfully upgraded. The spacious family room offers a cozy fireplace, perfect for gatherings, and an oak staircase leading to four generously sized bedrooms upstairs. The gourmet chefs kitchen is complete with premium stainless steel appliances, gleaming granite countertops, ample pantry storage, and ambient pot lighting that flows seamlessly into both the main and finished basement levels. Enjoy the convenience of main floor laundry and state-of-the-art security cameras for peace of mind. Retreat to a lavish primary suite featuring an oversized window, a luxurious 5-piece ensuite with double sinks, and a spacious walk-in closet. Three additional bedrooms offer flexibility, including one ideal for a home office. The fully finished basement perfect for in-law suite provides exceptional bonus living space, including a large recreation room, a kitchen with quartz countertop, an additional bedroom, and a stylish 3-piece bath with a sleek glass shower. Ideally located near schools, scenic parks, Highway 407, and Mount Pleasant GO Station this home perfectly blends upscale living with everyday convenience. (id:50787)
RE/MAX Aboutowne Realty Corp.
292 Fasken Court
Milton (1027 - Cl Clarke), Ontario
Stunning 3-Bedroom, 4-Bathroom Semi in Milton's Sought-After Community! This 4-year-old, 2300 sq. ft. home is ideally located minutes from top schools, parks, recreation centers, the GO station, and all essential amenities. Enter the home to a bright & spacious foyer with garage and laundry access, leading to a cozy family room with a gas fireplace and walkout to a spacious, private, landscaped backyard perfect for outdoor relaxation. The open-concept living and dining area is filled with natural light, while the chefs kitchen features quartz countertops, stainless steel appliances, a Butlers Station, and a new custom wood slat island and kitchen faucet. The primary suite offers a large walk-in closet and 5-piece ensuite. With ample space for family and guests, this home is perfect for both everyday living and entertaining. Don't miss this exceptional property in Milton! Book your viewing today! (id:50787)
Homepin Realty Inc.
1509 - 223 Webb Drive
Mississauga (City Centre), Ontario
Sought After Onyx Condominiums! Lovely One Bedroom Condo Filled With Natural Sunlight. 9' Ceilings, Floor To Ceiling Windows, Laminate Flooring In Living/Dining Room/Bedroom. Open Concept Kitchen. Balcony with View of Lake and Celebration Square. Steps to Square One, Celebration Square, City Hall, YMCA, Sheridan College, Public Transit, Major Highways, Restaurants & Parks. NO KITEC PLUMBING in this building. Great amenities including 24 hr concierge, Indoor Pool, Hot Tub, Gym, Sauna, Party Room, Rooftop Terrace. Great parking spot! (id:50787)
Royal LePage Signature Realty
1565 Evans Terrace
Milton (1027 - Cl Clarke), Ontario
Welcome To This 30 ft Wide, Stunning, Fully Renovated, Move In Ready , Executive Semi-Detached Home in the Prime Location of Milton( 5 min Drive to Hwy 401). With modern upgrades and thoughtful features, this home is the perfect blend of style, luxury, comfort, and convenience. Filled with Natural Light, No Houses at the front, this carpet free Home is situated in Family Friendly Clarke Neighbourhood known for schools with good ratings, trails, parks, and sports fields.. Featuring 2300 Sq Ft of Functional Living space is ideal for a growing family. The Welcoming Covered Porch will lead you to the Main Level with a Designated Living Room&Dining Room Family Room , and Remodelled Modern Kitchen (2022) with Ample quartz counter space,cabinets, Island, new Fridge , Gas Range, updated powder room (2025) Walk-out option to the deck for entertaining. Modern Oak Stairscase with lead you to 2nd Level Featuring Decent Size Rooms&Oversize Primary Bedroom , updated bathrooms( 2025) , Laundry (New washer/dryer 2022) for enhanced Convenience. Fully Finished Basement ( 2020) with direct access from garage , features 1 bedroom, 3 pc bath , rec room with wet bar , and professionally finished theatre room is the most ideal for In-Law Suite or Additional living space for entertaining family&friends. No Side Walk allows 2 cars in the driveway. (id:50787)
RE/MAX Real Estate Centre Inc.

