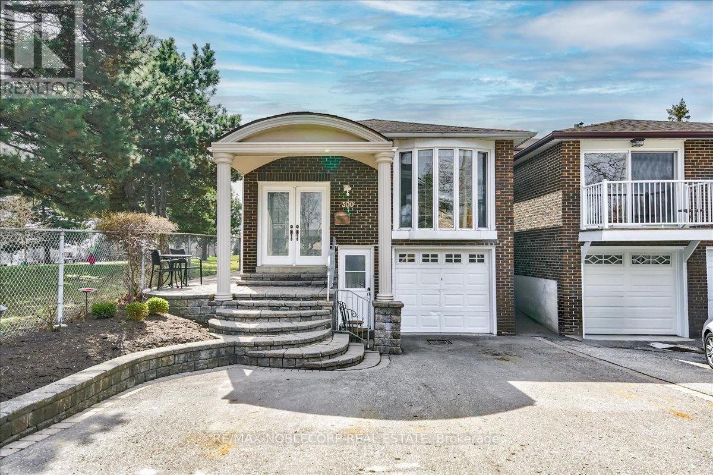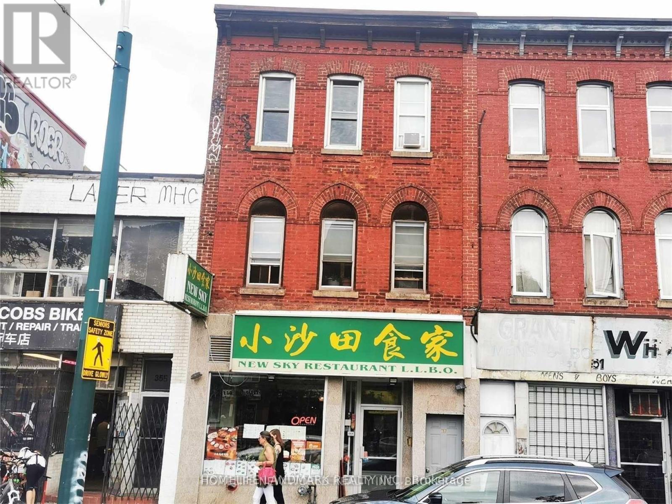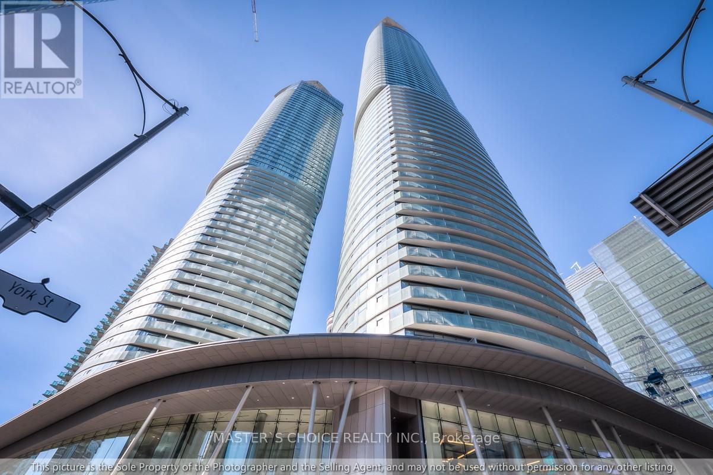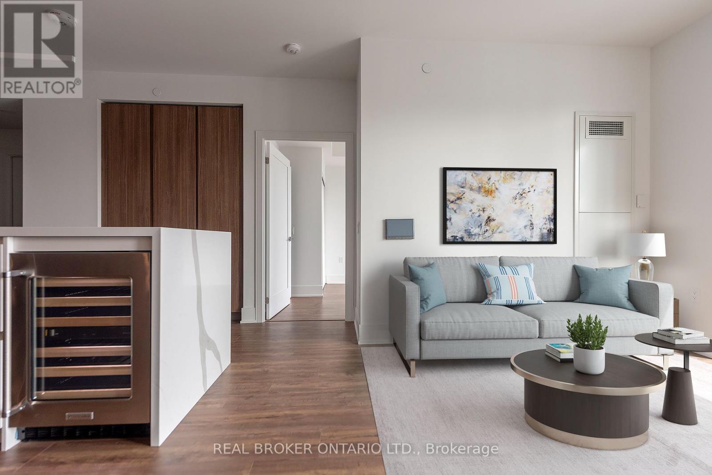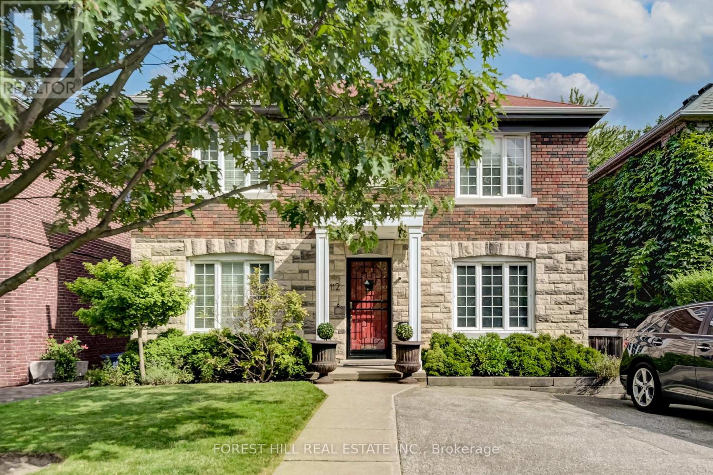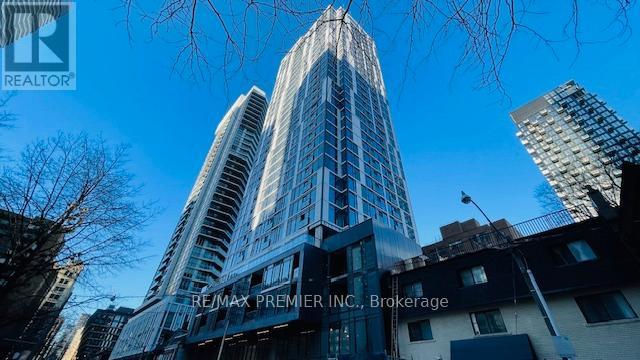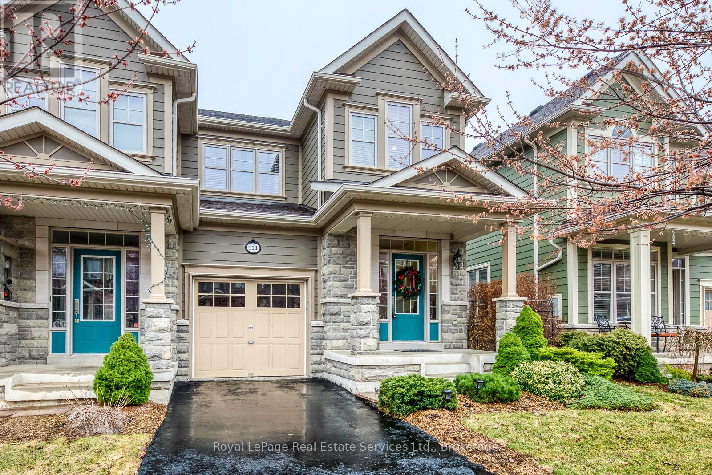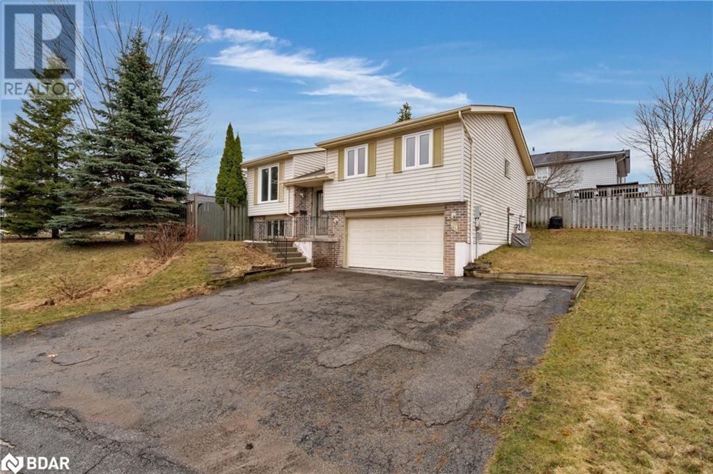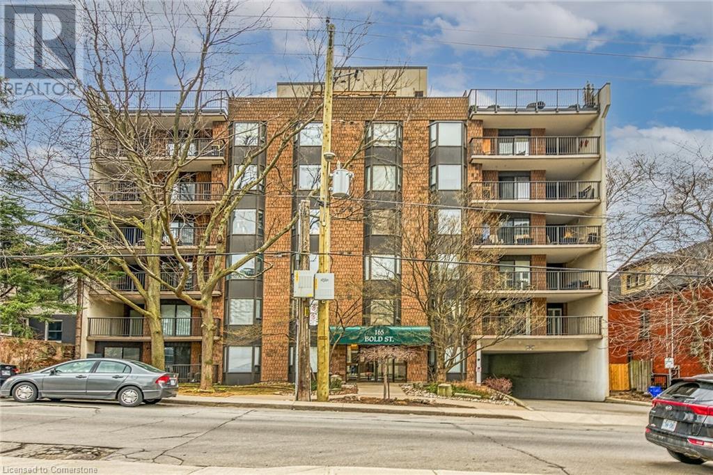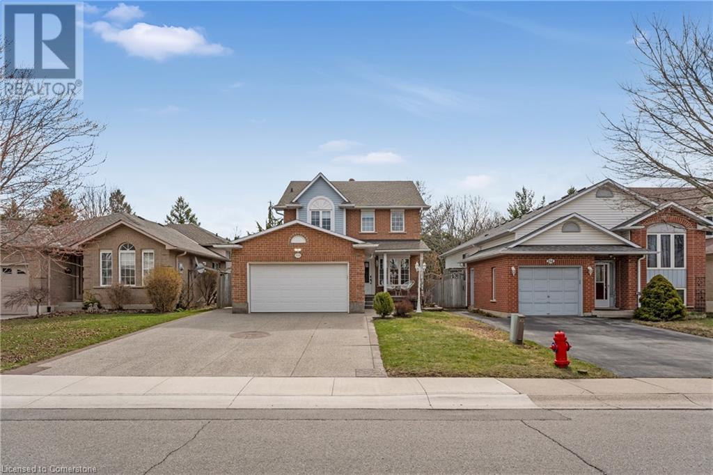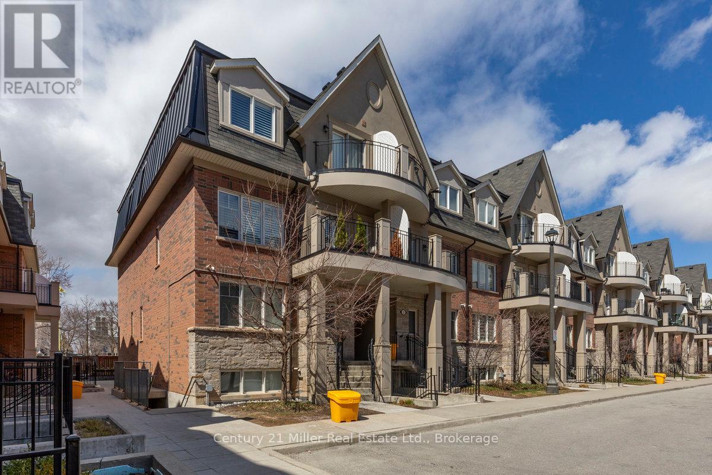300 Cherokee Boulevard
Toronto (Pleasant View), Ontario
Welcome to 300 Cherokee Blvd, Rarely Offered - bright and spacious 5-bedroom, 3-full bathroom, 5-level detached backsplit in a prime North York location, just minutes from Hwy 404 and Seneca College. Sitting on a 30 x 120 ft lot, this meticulously maintained home features 2 fully equipped kitchens, 3 separate entrances, and interlocked front, side, and rear yards for low-maintenance landscaping. The fenced-in yard includes planters, a covered awning, and an irrigation system, with no rear or side neighbours for added privacy. Perfect for end-users seeking rental income potential or investors looking to convert the space into three distinct units, this home has been lovingly cared for by the same owners since 1987. Dont miss this incredible opportunity to own a versatile and beautifully maintained property in a sought-after neighbourhood. ** This is a linked property.** (id:50787)
RE/MAX Noblecorp Real Estate
#5 - 353 Spadina Avenue
Toronto (Kensington-Chinatown), Ontario
Bright And Newer Renovated Unit Near University Of Toronto. Newer Kitchen, Newer Wash Room, Newer Floor And Newer Painting! Rent Including All Utilities. Close To U of T , OCAD, AGO And TTC Subway, Walk To Chinatown, Kensington Market, Restaurants & Retail Stores.Walk Score 99. (id:50787)
Homelife Landmark Realty Inc.
3402 - 70 Distillery Lane
Toronto (Waterfront Communities), Ontario
270-degree city and water views! The Heart of The Distillery District! Steps Away From Restaurants, Entertainment, Shops And More! Direct Access To DVP & Gardiner, Public Transit, Lakeshore And St Lawrence Market. 2 Bed/2 Full Bath/Open Concept/Wrap Around Balcony With Best Unobstructed Panoramic S/N/W Views of City! Option For Partial/Full Furnishings. Unbelievable upgrades like never seen before. Amenities: Outdoor Pool/Hot Tub/Cabanas/Gym/Steam/Sauna/Outdoor BBQ/ 24/7 Concierge/Yoga/Pilates Studio/Theatre/Games Room. Don't Miss Out!! (id:50787)
RE/MAX Ultimate Realty Inc.
1906 - 25 Telegram Mews
Toronto (Waterfront Communities), Ontario
A Must See, You Will Love This Spectacular 590SF Corner Unit, Well Maintained by Owner, Floor to Ceiling Wrap Around Windows, Sunny South-East Exposure, 270 Degree Panoramic View Of Downtown, Rogers Centre, Cn Tower, And Lake Views! Bright Open Concept Living/Dining, Plus Study Area, Sunny South Facing Bedroom. Prime Downtown Waterfront Location, Quick Access To Sobeys And Spadina Streetcar. Walking Distance To Financial District, Waterfront, 8 Acre Park, Community Center, School And More! (id:50787)
Jdl Realty Inc.
2610 - 12 York Street
Toronto (Waterfront Communities), Ontario
Location! Location! Location! Spectacular 2 Beds + Den + 2 Washrooms, Corner Unit In The Heart Of Downtown Toronto, With 770 Sf Indoor Space + Huge Balcony, 9" Ceiling, Large Windows, Over 20K Upgrade, Modern Style Finishes, Build In S/S Appliances, Center Island. Building Offers Excellent Amenities, Indoor Pool, Gym, Spa With Dry Sauna, 24Hrs Concierge, Guest Suite, Visitor Parking, Steps To Union Station, Rogers Centre, Scotiabank Arena, CN Tower, Harbour Front, Financial District, Restaurants and Bars... You Won't Miss It! (id:50787)
Master's Choice Realty Inc.
304 - 1 Hillsdale Avenue W
Toronto (Yonge-Eglinton), Ontario
Welcoming you to the Uovo Residences, where sublime living meets city life. Step into your personal haven at 1 Hillsdale Avenue West. This boutique building is more than meets the eye - only 70 units spread across 11 floors.Welcome to The Basie - a pragmatic 2-bedroom, 2-bathroom layout spanning a generous 811 square feet of interior space, coupled with a 141 square foot terrace. Also, can't forget the parking and locker! Living in Midtown is like having a whole city tucked away in a tiny, precious gem. Its location at Yonge & Eglinton is a microcosm of the bustling, vibrant city. Steps away from Farm Boy, Oretta, STOCK Bar, Eglinton Station, and many more. This is hands down, Midtown's Newest and Best Condo Building You WON'T Want to Miss (id:50787)
Real Broker Ontario Ltd.
555 - 313 Richmond Street E
Toronto (Moss Park), Ontario
Exceptional Value, Offering Comfort, Style And Location - The Richmond - One Of Toronto's Beloved Buildings Is Not Only Located In A Vibrant Part Of The City But Offers Great Amenities And Attractive Maintenance Fees. The Layout Is Spacious For Work, Relaxing And Entertaining! These Units Do Not Come Up Often And For Good Reason. Full sized appliances, a well built building and great storage, don't miss it! (id:50787)
Chestnut Park Real Estate Limited
1809 - 99 Foxbar Road
Toronto (Yonge-St. Clair), Ontario
Midtown's Calling! Welcome Home Where Urban Sophistication Meets Unrivalled Convenience. Bright and cozy 1 bedroom with One(1) Parking at Blue Diamond Condominiums in desirable Forest Hill neighbourhood. Open concept kitchen with lots of sunlight, oversize balcony with south east views, 9ft ceilings, spacious bedroom, and Laminate floor throughout the unit. Step out onto your private balcony and unwind while enjoying the urban serenity. Rent INCLUDES HIGH SPEED INTERNET & CABLE TV. Immaculate amenities include 24hr concierge, guest suites, party room, and Underground access to Longo's, LCBO, Starbucks, and 20,000sqft to exceptional Imperial Club(private access to state-of-the-art Fitness centre, indoor pool, hot tub, yoga room, squash courts, golf simulator, media and game rooms. Located steps away from TTC streetcar and St.Clair subway station, fine dining, boutique shopping, top schools, and lush parks, this address epitomizes convenience and sophistication. (id:50787)
Homelife Landmark Realty Inc.
112 Dewbourne Avenue
Toronto (Humewood-Cedarvale), Ontario
Furnished 1 year lease in amazing location - Cedarvale! Furnished 4 bdrm family home, with large kitchen extension, terraced backyard, in coveted Cedarvale. Close to top rated private and public schools, parks, ravines, restaurants, shopping, places of worship, transit & hwys. Easy commute to downtown.quiet private back yard with large deck. On site laundry. Well maintained with updated kitchen and bathrooms. Hardwood and tile throughout main floor. A great opportunity in a great neighbourhood.are you renovating? Working in Canada on a contract? Great family home for limited time rental. (id:50787)
Forest Hill Real Estate Inc.
1905 - 65 Mutual Street
Toronto (Church-Yonge Corridor), Ontario
Welcome to Ivy Condos. 2 Bedrooms. Primary Bedroom Features Ensuite 3 Pc Bathroom. 2nd Bathroom With Bathtub/Shower. Wide Plank Laminate Flooring Throughout. Ensuite Washer/Dryer. Bright Kitchen/Living Room Area With 9 Foot Ceilings and Exposed Concrete, Juliette Balcony, Centre Island Which Can Be Used As A Dining Table And Built-In Appliances. Floor To Ceiling Windows With West Views. Locker Included. 24 Hour Concierge. Conveniently Located Steps To Shopping, Transit And Restaurants (id:50787)
RE/MAX Premier Inc.
39 Mary Street Unit# 1603
Barrie, Ontario
ENJOY MODERN LIVING IN THIS BRAND-NEW DEBUT CONDO FOR LEASE! Be the first to live in this stunning unit at the brand new Debut Condominiums, ideally located in the heart of downtown Barrie. Perfectly positioned just steps from public transit and within walking distance to the waterfront, local restaurants, boutique shopping, and everyday conveniences, this location truly has it all. Step inside and discover a thoughtfully designed open-concept layout featuring 9-foot ceilings and large windows that flood the space with natural light. The sleek, modern kitchen has upgraded appliances, stylish cabinetry, and plenty of prep space. The primary bedroom offers a peaceful retreat, complete with a private ensuite, while the convenience of in-suite laundry and an included parking space adds to your everyday ease. As the building completes its final phases, residents will soon enjoy an exceptional array of amenities, including outdoor dining areas with BBQs, an indoor fitness centre, and a breathtaking infinity plunge pool with loungers, perfect for soaking in the views of the bay. Whether you're looking for luxury, location, or lifestyle, this is downtown Barrie living at its finest! (id:50787)
RE/MAX Hallmark Peggy Hill Group Realty Brokerage
13 Robarts Drive
Milton (1029 - De Dempsey), Ontario
That "Move-up" size home that you have been looking for! Adorable 3 Bedroom 3 Bathroom Detached Home in the desirable Dempsey neighbourhood. A 5 minute walk to school at Chris Hadfield PS or St. Peters Catholic Elementary. 1 min walk to Bishop Reding. Many grocery stores and shopping nearby with 2 minute drive to the 401 makes this one of the most convenient locations in Milton. Leisure Centre across the street and parks nearby. Great walking trails. This lovely home features 1750 sq ft with a great layout. Hardwood floors on the main and large windows around the home bring in tons of natural sunlight. Main level Laundry with access to your garage though the mud room. Stainless Steel appliances in the kitchen with a gas stove. Large Bedrooms upstairs. Primary Bedroom hosts a 5 pc ensuite bathroom and good sized walk-in closet. Great backyard with a two level deck and above ground pool. New heater in 2024. Large Outdoor Shed for plenty of storage. Great neighbours all around and not a lot of homes come up on thisstreet for a reason! This home is perfect for a family looking for more space. (id:50787)
Royal LePage Meadowtowne Realty Inc.
111 Aird Court
Milton (1036 - Sc Scott), Ontario
Look no further...This bright and stylish end unit townhome offers a welcoming covered front porch and a single car garage with interior access. Step inside to a generous foyer and enjoy 9-foot ceilings throughout the main level. The hallway leads to a generous, tiled kitchen with a large island, granite countertops, stainless steel appliances, and a dining area. The kitchen opens to the living room, creating an ideal space for everyday living and entertaining. Beautiful oak flooring flows throughout the main level, including the oak staircase and upper hallway. The main level also includes a convenient 2-piece powder room and access to the unfinished basement, where the washer and dryer are located. Upstairs, the large primary bedroom features a walk-in closet and a 4-piece ensuite. Two additional spacious bedrooms and a computer nook share a well-appointed 4-piece bathroom. Enjoy the private, fenced backyard complete with a wood deck perfect for relaxing or summer gatherings. Conveniently located near schools, parks, transit, shopping, and just minutes to downtown Milton. (id:50787)
Royal LePage Real Estate Services Ltd.
69 Mcconkey Place
Barrie, Ontario
Nestled on an elevated lot in a peaceful cul-de-sac, this beautifully maintained 3-bedroom raised bungalow offers the perfect blend of comfort, space, and potential. The large, fully fenced yard features mature trees, providing both privacy and tranquility. Step inside to a bright, open-concept layout that seamlessly connects the family room with the dining room - ideal for everyday living or entertaining guests. You will find a brand new stainless steel dishwasher and refrigerator in the main kitchen. Primary bedroom has a 4-Piece Semi-Ensuite and a large closet. The finished basement expands your living space with a versatile kitchenette and new stainless steel fridge, Vinyl Plank Flooring, a 3-piece bathroom and a dedicated office, perfect for remote work or guest accommodations. Additional highlights include a 1.5-car garage with walkout access from the basement and plenty of room for storage. Conveniently located in close proximity to shopping, restaurants, schools, parks, trails, GO Station, Highway 400 and Lake Simcoe. Truly, a great place for you and your family to call HOME ***All measurements are approximate and to be validated by Buyer or Buyers Agent*** (id:50787)
Keller Williams Experience Realty Brokerage
20 Ferris Lane
Barrie, Ontario
CENTRALLY LOCATED FAMILY LIVING WITH A GARAGE BUILT FOR HOBBYISTS - THIS ONE HAS IT ALL! Nestled in Barrie’s desirable Cundles East neighbourhood, this beautifully maintained home offers a lifestyle of comfort, convenience, and space. Surrounded by everyday essentials including schools, shopping, recreational centres, places of worship, and golf courses, it’s also just steps from Redpath Park and a short 20-minute walk to Sunnidale Park, home to an arboretum and off-leash dog area. Enjoy quick access to Highway 400, and reach downtown Barrie in just 10 minutes to explore waterfront dining, hiking trails, and Centennial Beach. The curb appeal is undeniable with twin dormer windows, a charming front bay window, neat landscaping, and a unique tiered log-style garden border. A generous front yard and wide paved driveway provide parking for up to 10 vehicles, complemented by a detached 2-car 24x24 garage with insulation, gas heat, and separate heating controls—perfect for car enthusiasts or hobbyists. The fully fenced backyard adds even more to love, offering a spacious setting for entertaining or relaxing, complete with an extra storage shed. Inside, over 2000 square feet of thoughtfully designed living space includes an open-concept kitchen, living, and dining area ideal for everyday living. The kitchen is bright and functional with a large island, pantry storage, and a sunny breakfast nook overlooking the front bay window. The oversized primary suite feels like a true retreat with a walk-in closet and private ensuite, while three additional bedrooms offer comfortable space for family or guests. This move-in ready home radiates pride of ownership, and is full of smart upgrades and renovations throughout, including a high-efficiency Napoleon gas furnace, and a recently updated roof. With its unbeatable location, well-planned layout, and impressive features inside and out, this #HomeToStay is ready to offer its next owners comfort, ease, and room to thrive. (id:50787)
RE/MAX Hallmark Peggy Hill Group Realty Brokerage
RE/MAX Hallmark Peggy Hill Group Realty
3 Dino Court
Brampton, Ontario
Welcome to 3 Dino Court. Lovingly maintained freehold townhouse with so much to offer & located in the desirable area of Fletchers Creek South. Enjoy the eat-in kitchen with easy access to the main floor family room/dining room combination making entertaining family & friends a breeze. Kitchen features a ceramic floor & backsplash, double sinks & a cozy eat-in area. The family room is combined with the dining area and boasts a gas fireplace & a bright picture window overlooking the backyard. The formal separate living room overlooks the front yard and is great for relaxing after a long day. Primary bedroom boasts a 4pce ensuite and a bright sun filled window. Second & third bedrooms overlook the backyard & are a generous size. Main 4pce bath with ceramics located close to all bedrooms. Finished lower level for more great family living space! Laminate flooring, walk-out to fully fenced backyard with patio area. Inside access to garage. R/I plumbing in basement. Conveniently located to Highways for easy commuting plus located near many amenities - transit, shopping, schools, parks & so much more. Don't miss out on this one! Fence was done in 2023 & driveway and front steps in 2020. RENTAL ITEMS: Hot Water Tank (id:50787)
RE/MAX Realty Services Inc M
165 Bold Street Unit# 403
Hamilton, Ontario
Welcome home to this a beautifully updated 2-bedroom, 2-bathroom condo in one of Hamilton’s most desirable boutique buildings. This elegant, move-in ready suite features a custom kitchen with granite counters, stainless steel appliances, beverage cooler, and thoughtful cabinetry with pull-outs that make daily living effortless. Both bathrooms have been tastefully renovated, and the entire unit showcases wood-look porcelain tile flooring throughout for a cohesive and easy-care lifestyle. The spacious open-concept layout is ideal for entertaining, with seamless flow from the kitchen to the living and dining areas, all bathed in natural light. Enjoy your morning coffee or unwind in the evening on the oversized private balcony. The primary suite includes 3 closets and a stylish ensuite. Additional highlights include in-suite laundry, double-door entry, and a storage locker. Perfectly located in the historic Durand neighbourhood, you’re steps to Locke Street, Hess Village, St. Joseph’s Hospital, downtown shops, transit, and restaurants. Enjoy the best of city living with the comfort of a quiet, well-managed building that includes access to a rooftop terrace. Whether you're a first-time buyer, professional, or downsizer — this is urban living at its finest! (id:50787)
RE/MAX Escarpment Realty Inc.
19 Sutherland Crescent
Ingersoll, Ontario
Welcome to 19 Sutherland Crescent , a Beautiful Modern Bungalow in Ingersoll’s Newest Subdivision! This stunning 2-bedroom, 2-bathroom bungalow offers stylish living on a premium lot in a sought-after location, just minutes from Hwy 401 for ultimate convenience. Perfectly suited for downsizers, first-time buyers, or those seeking one-floor living, this home combines comfort, privacy, and modern finishes. Step inside to discover a bright, open-concept layout featuring a spacious living area with gas fireplace, a well-appointed kitchen with high-end stainless steel appliances, and a large island ideal for entertaining. The primary bedroom includes a private ensuite and generous closet space, while the second bedroom is perfect for guests or a home office. Enjoy outdoor living at its finest with a fully fenced backyard, large deck, and plenty of green space—ideal for summer barbecues or quiet evenings. The double car garage and interlocking driveway add to the home’s curb appeal and functionality. Located in a quiet, family-friendly neighborhood this home offers a peaceful retreat while still being close to all amenities, schools, and parks. Don’t miss the chance to own this beautiful home in a growing community. (id:50787)
RE/MAX Real Estate Centre Inc.
158 Duncairn Crescent
Hamilton, Ontario
Location with a Capital L! This stunning 2-storey home in Hamilton’s desirable West Mountain is the total package—style, space, and unbeatable location. Featuring 3 spacious bedrooms upstairs, including a huge primary suite with a walk-in closet and private ensuite, this home is made for comfortable family living. Downstairs, the fully finished basement offers 2 bedrooms with egress window, a 3-piece bathroom, large laundry room, and a cozy rec room with fireplace—perfect for teens, guests, or multi-generational living. On the main floor, you’ll love the oversized living room with fireplace, a powder room, and the gourmet kitchen (new in July 2024) that’s open to the dining room and walks out to a beautiful yard with a covered deck and hot tub. Backing onto Gourley Park, your backyard becomes an extension of your lifestyle—Winterfest skating rinks, baseball diamonds, basketball courts, play structures, and James MacDonald Public School are right there. Shopping, restaurants, and The Linc are just minutes away, and the Mountain’s largest tobogganing hill is only 3 minutes from your front door. This home truly has it all—location, style, and the kind of warmth only family love can build. Don’t miss it! (id:50787)
Exit Realty Strategies
19 Concession 13 Townsend Road
Simcoe, Ontario
Better Than New extensively renovated one level ranch bungalow boasting impressive fully segregated lower level in-law apartment, conveniently located mins north of Simcoe's many amenities - an earshot to Hwy 24 - positioned handsomely on 1.58 ac mature lot incs a back yard that seems to never end. An authentic Multi-Generational property providing the ideal Baby Boomer scenario with kids & grand-kids enjoying stylish comfort of either the main or lower level unit while Ma & Pop enjoy the other unit - ensuring the Snow-Bird style parents a peace of mind while travelling abroad - with the burden of utility costs & property taxes being shared - OR - if the whole living with parents thing isn't for you - then Live in One & Rent the Other level reducing your mortgage payments to a paltry amount - building equity as you go! Completely gutted back to the brick in 2023-24, this attractive home introduces over 2000sf of living area (both levels) incs new in 2023-24 - 2 separate rear decks, vinyl windows, 200 amp electrical (2 panels), plumbing, insulation, drywall, custom kitchen/bath cabinetry, luxury vinyl flooring thru-out, wood grain wardrobes in all bedrooms, light/bath/kitchen fixtures, interior/exterior doors, modern neutral paint/décor, foundation wrapped/water-proofed with new weeper tiles, 21 x 15 barnette on concrete pad & large double driveway. Upper level ftrs 3 roomy bedrooms, 4-pc bath w/laundry station, bright living room complemented with street facing picture window & well designed eat-in kitchen. Lower level incs comfortable living area, functional kitchen sporting ample cabinetry, stylish 3 pc bath w/laundry hook up & 2 sizable bedrooms. Extras - water well, system, n/gas furnace & AC. Immediate Possession Available - Lockbox for easy showings. Unpack & Enjoy! (id:50787)
RE/MAX Escarpment Realty Inc.
760 Whitlock Avenue Unit# 702
Halton, Ontario
Your Dream Home Awaits at Mile & Creek! Nestled in the heart of Milton, Mile & Creek is a brand-new, exclusive Mattamy-built condo community, crafted for those who seek the ultimate in modern living. This stunning 2-bedroom, 2-bathroom unit effortlessly combines style and comfort, offering an open-concept layout with an abundance of natural light that fills every corner. Step out onto your private balcony and take in the peaceful views of the surrounding trees - the perfect space to unwind and recharge. Inside, the kitchen is sleek and functional, featuring stainless steel appliances, a center island, and a stylish backsplash - ideal for both cooking and entertaining. But Mile & Creek isn't just about having a beautiful home; it's about elevating your lifestyle. Residents enjoy premium amenities, including concierge service, a state-of-the-art fitness center with a yoga studio, a stylish co-working lounge, a movie screening room, and even a pet spa! The rooftop terrace offers panoramic views, and the Amenity Pavilion serves as a vibrant hub for socializing, work, and relaxation. With parks, trails, shopping, dining, and major highways just minutes away, you'll experience the perfect blend of tranquility and convenience. Plus, this home comes with Rogers High-Speed Internet, a dedicated underground parking spot and a bicycle locker. Available for immediate lease, this condo offers a unique opportunity to experience luxury living at Mile & Creek! (id:50787)
Coldwell Banker-Burnhill Realty
49 Sugar May Avenue
Thorold, Ontario
Welcome to 49 Sugar May Avenue, a beautifully maintained home nestled in one of Thorold’s desirable and fast-growing new communities. This bright and inviting two-storey property offers a functional and stylish layout perfect for families, first-time buyers, or anyone seeking modern comfort in a peaceful neighbourhood setting. Featuring three spacious bedrooms and two and a half bathrooms, this home provides both comfort and convenience. The primary bedroom includes a walk-in closet and a private ensuite, offering a peaceful retreat at the end of your day. The heart of the home is the open-concept kitchen that seamlessly flows into the living room, creating a warm and welcoming space ideal for entertaining or enjoying cozy family evenings. Large windows throughout the main floor allow natural light to flood the space, highlighting the home’s clean finishes and thoughtful design. The lower level features an unfinished basement, providing a blank canvas for your future vision—whether you’re dreaming of a home gym, recreation room, or additional living space. Located close to schools, parks, shopping, and highway access, this home is not only move-in ready but also perfectly positioned for daily convenience. Discover the perfect blend of suburban charm and modern living at 49 Sugar May Avenue—this is one you won’t want to miss. (id:50787)
Exp Realty
2-02 - 2420 Baronwood Drive
Oakville (1019 - Wm Westmount), Ontario
Bright & Stylish Condo Townhome in Westmount, Oakville. Welcome to this beautifully designed 2-bedroom, 2-bathroom condo townhome offering single-level living and the convenience of underground parking. Situated in a sought-after, family-friendly community of Westmount, this home combines comfort, functionality, and modern style. Step inside through a spacious mudroom and entryway, leading into a welcoming foyer with abundant storage and a dedicated laundry/utility area equipped with washer and dryer. The kitchen is thoughtfully laid out with stainless steel appliances, ample cabinetry, and an oversized breakfast bar perfect for casual dining and entertaining. The open-concept layout seamlessly connects the kitchen to the dining and living areas, which are flooded with natural light from large windows. Enjoy direct access to a fully fenced, private ground-floor patio an ideal space for morning coffee or evening relaxation. The primary bedroom features two generous closets and a private 4-piece ensuite. A second bedroom offers a large closet, a window overlooking the terrace, and easy access to the 3-piece main bathroom. Additional features include 9-foot ceilings, laminate flooring throughout the main living areas, and cozy carpeting in the bedrooms. Enjoy the unbeatable location walk to parks, scenic trails, schools, and local favourites like Starbucks. Just minutes from major highways, Bronte GO Station, Oakville Trafalgar Hospital, Bronte Creek Provincial Park, and a wealth of shopping and amenities. (id:50787)
Century 21 Miller Real Estate Ltd.
124 Brown Street
Barrie, Ontario
CLASY COZY, FINE FEATURES HOME ON LARGE MATURE LOT (49.2 x 121.4 ft), QUIET STREET IN PRIME ESTABLISHED NEIGHBOURHOOD. ALL BRICK, HARDWOOD ON MAIN LEVEL, OAK STAIRCASE, CUSTOM OAK KITCHEN W/SOFT CLOSE DRAWERS, GRANITE COUNTERTOPS, HIGH END SS APPLIANCES, GAS STOVE, CUSTOM BATHROOM VANITY, BUILT-IN ORGANIZERS IN WALK-IN CLOSET, UPGRADED TRIMS/CASINGS/DOORS, QUALITY WINDOWS, FINISHED BASEMENT, +++ ENJOY WALKING TRAILS THRU ARDAGH BLUFFS NATURE, REC CENTER FOR SPORT ENTHUSIASTICS, SHOPPING AND COMMUTERS ROUTES NEAR-BY... WELCOME TO VIEW THIS DOLL HOME IN MOVE-IN CONDITION. (id:50787)
Century 21 B.j. Roth Realty Ltd. Brokerage

