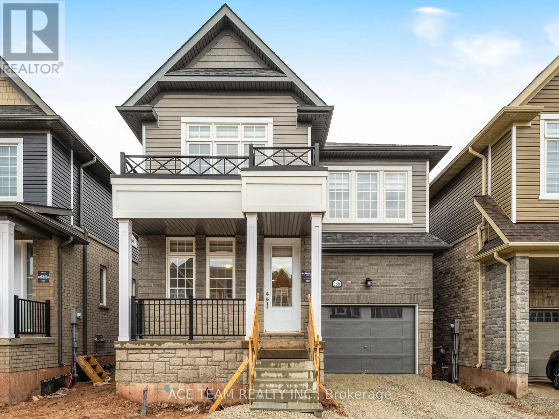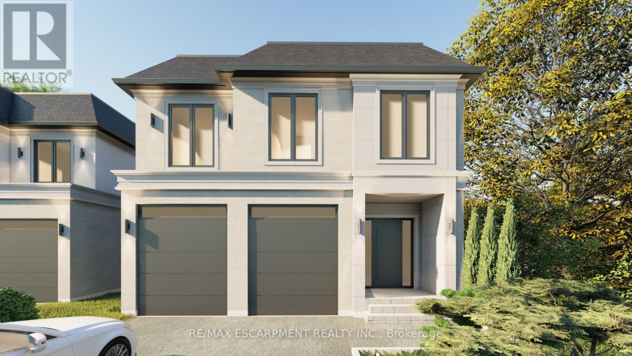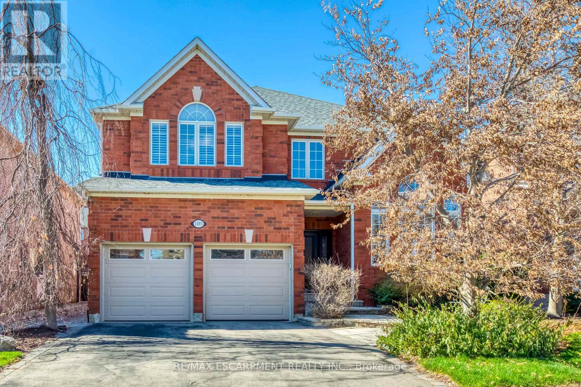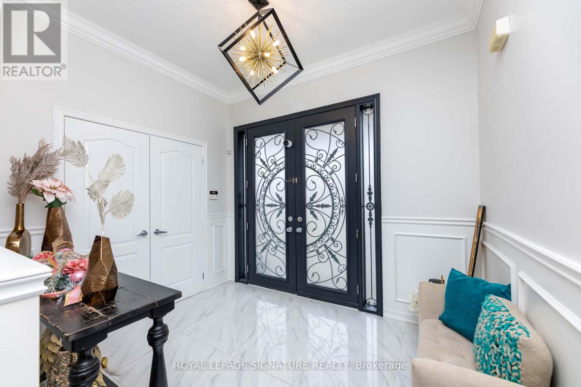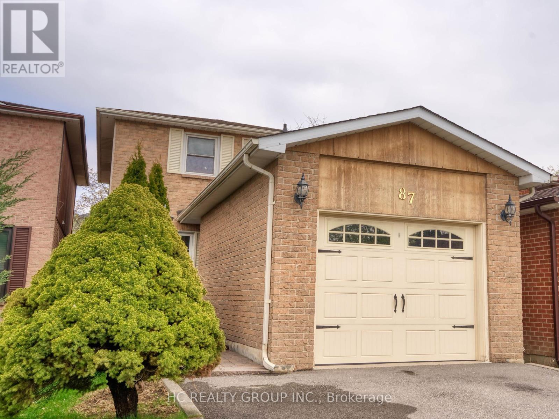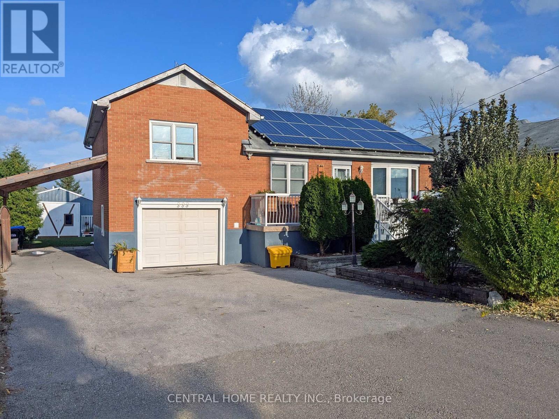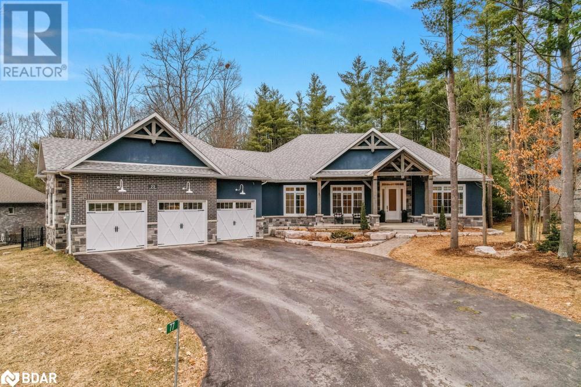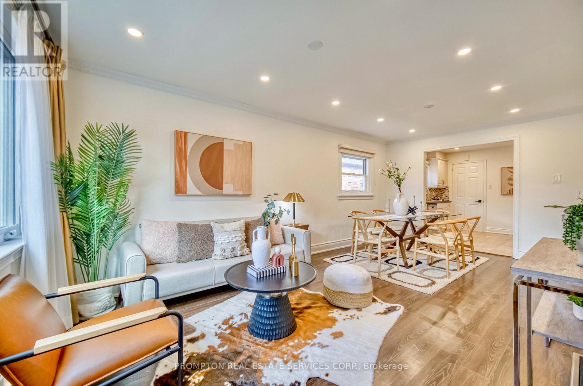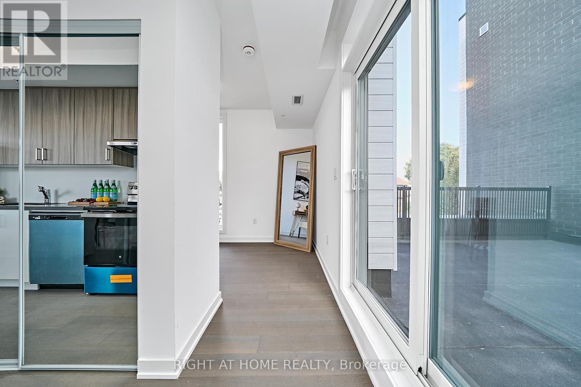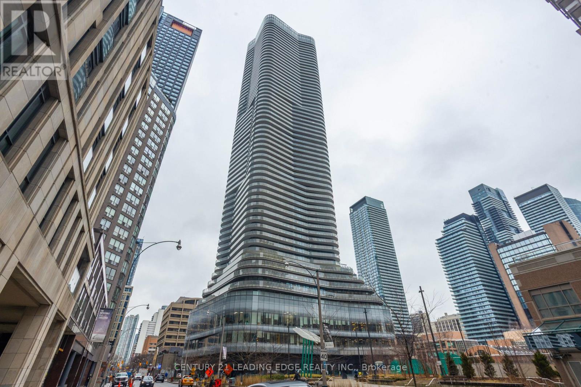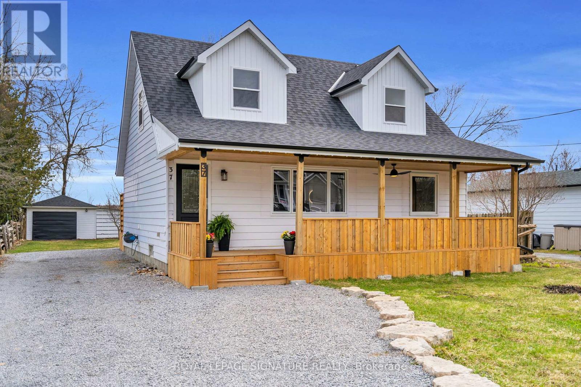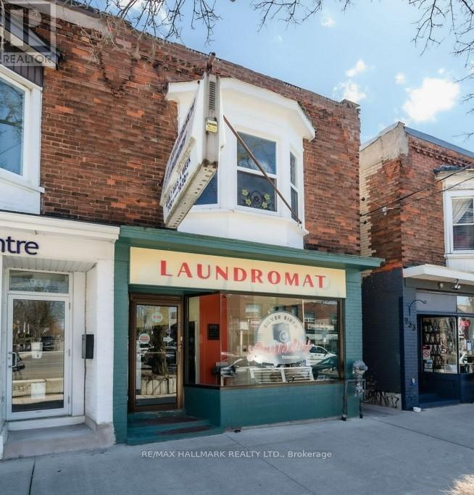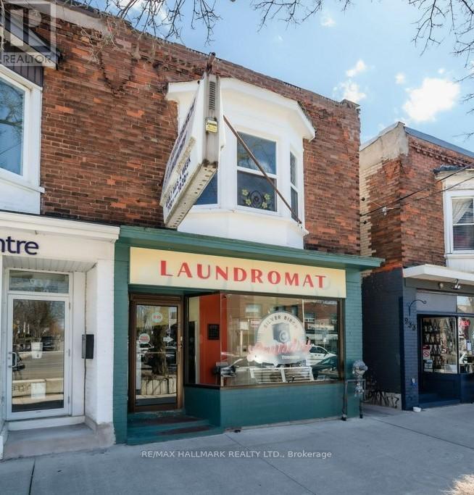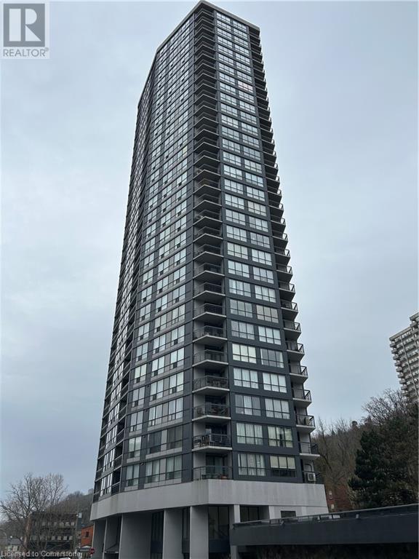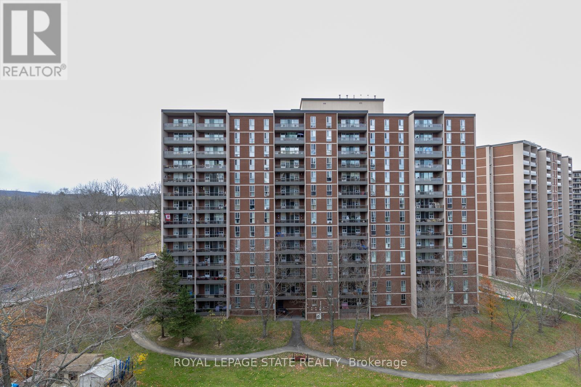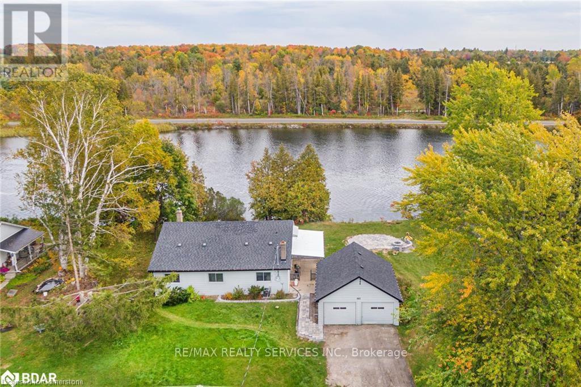136 Molozzi Street
Erin, Ontario
Welcome to 136 Molozzi Street, a stunning brand-new detached home in the sought-after Erin Glenn community. Offering 2,499 square feet of beautifully designed living space, this 4-bedroom, 4-bathroom home blends modern elegance with high-end finishes throughout. From the 9' ceilings and upgraded black hardware to the seamless laminate flooring on the main level, every detail has been thoughtfully chosen. The open-concept layout features a bright living and dining area, a spacious great room, and a chef-inspired kitchen with quartz countertops, stainless steel double sink, and designer lighting. Large patio doors off the breakfast area open to the backyard, creating a perfect flow for everyday living and entertaining. Upstairs, you'll find four generous bedrooms, including two master suites with full ensuites. The primary ensuite boasts a freestanding soaker tub and double vanity, offering a spa-like retreat. With upgraded tiles, railings, paint, and fixtures throughout, this home is move-in ready and built for comfort. Situated in the vibrant town of Erin, this community is a treasure trove of convenience and charm, with local amenities that cater to every whim. Whether you are seeking a peaceful haven or a hub for your active lifestyle, 136 Molozzi Street is the key to unlocking the life you deserve. (id:50787)
Ace Team Realty Inc.
62 - 445 Ontario St Street S
Milton (Tm Timberlea), Ontario
Priced To Sell!! Bright & Modern End-Unit 3 Bedroom, 3 Bathroom, 1575 Sqft. Townhouse by Bucci Homes Located in The Sought-After Abbeys On The Sixteenth Townhouse Complex. Open-Concept Layout, 9' Ceilings On The Main Floor, Upgraded Kitchen With Stainless Steel Appliances & Large Center Island, Spacious Living/Dining Area With Private Balcony Access. Large Second Floor Family Room for Family Gatherings or Home Office w/ Walk-out To A Private Terrace. Gorgeous Primary Bedroom Features Walk-in Closet & 4 Piece Stylish Ensuite Bath. Two Additional Bedrooms With Breathtaking Escarpment Views and Another Full Bathroom Completes This Level. Convenient Second Floor Laundry w/ Full-size Front Load Washer & Dryer. Garage With Inside Entry, Lots of Storage ! Nestled in Milton's Timberlea Neighborhood, This Home Is Just Minutes From Shopping, Restaurants, Schools, Parks, Highways & Milton GO Station! (id:50787)
Right At Home Realty
2354 Eighth Line
Oakville (Wc Wedgewood Creek), Ontario
New Construction Homes Joshua Creek, Oakville. Luxury Awaits At Joshua Park built by Award winning builder Stuart Riley - Nestled In The Heart Of One Of Oakville's Finest Neighborhoods Joshua Park Is An Enclave Of Contemporary Designed Custom Homes That Exude Modern Opulence And Luxurious Finishes In A Vibrant Community With First Class Amenities. Enjoy an Extra Premium 173 Ft lot, and an a home with over 3500 Above grade, with all private ensuites and walk-in closets. The home features high Ceilings - 10' Main Floor, 9' with main-floor office and designer finishes. Enjoy custom finishes as standard including heated primary bedroom flooring, smooth ceilings, and modern elevations with luxurious finishes. Homes come equipped with full Tarion Warranty. Don't miss out on this rare offering! (id:50787)
RE/MAX Escarpment Realty Inc.
608 Rosedale Crescent
Burlington (Roseland), Ontario
Spectacular South Burlington, Situated in a massive fully fenced lot, 3+1 Bdrm Home, Updated Top To Bottom, Inside And Out. Kitchen With Stainless Steel Appliances & Granite Counters. Gleaming Dark Hardwood, Bright California Shutters, Updated Windows, 2 Upgraded Full Baths. Walkout From Family Room To Deck & BBQ Area, With Pergola & Large Private Yard. Breathtaking Inground Swimming Pool & Perennial Gardens. , Hvac, Siding & Electrical Panel. You Will Not Be Disappointed. Walk To Schools, Parks & Shopping. Close To Ymca, Hwy & Transit. (id:50787)
Sutton Group Quantum Realty Inc.
21 Hetherington Place
Brampton (Central Park), Ontario
Charming And Spacious 4+1 Bedrooms and 4 washroom Home with 2 kitchens In a Prestigious highly sought Neighbourhood of central park Brampton. This well updated Semi-Detached Condo home is a rare find with a finished basement for potential rental income apartment and many upgrades including furnace, tankless hot water and gas heating in a recently updated main floor laminate, crown mouldin, dining chandelier and all-through main floor pot-lights. This magnificent home is complemented by it's updated kitchen all-stainless steel appliances, quartz countertop and newly installed modern white kitchen cabinet facing. With a huge backyard of concrete patio, This home is conveniently located close to transit, schools and other attractions, within walking distance to the Bramalea City Centre, Chinguacousy park, and few minutes to HWY 410. (id:50787)
RE/MAX Metropolis Realty
1185 Lindenrock Drive
Oakville (Jc Joshua Creek), Ontario
Stunning 4+1 Bed, 4 Bath Detached Home in Prestigious Joshua Creek, Oakville. Welcome to this fully renovated family home offering 3,452 sqft above ground on a lush oversized lot. With 4 spacious bedrooms and a fully finished basement, this home is perfect for growing families. The gourmet kitchen boasts upgraded stainless steel appliances (2021), sleek quartz countertops, and a stunning backsplash. The main floor features high-quality flooring (2017), while the second floor and basement floors were updated in 2024, giving the home a fresh, cohesive feel. The large master bedroom offers a luxurious retreat, complete with heated floors, a fully renovated ensuite bathroom with a heated towel rack, and a spacious walk-in closet. The secondary bathrooms were also beautifully renovated in 2021. The basement living room is designed for relaxation, with soundproof walls and ceiling, perfect for movie nights or quiet enjoyment. Step outside to the saltwater pool, ideal for entertaining or unwinding in style. Inside, the family room comes equipped with surround sound, perfect for game days and movie nights. The home also features a double car garage and a double-wide driveway, providing parking for up to 5 vehicles. Located in a top-rated school district with easy access to major highways and Go Train stations, this home is just minutes away from everything Oakville has to offer. Don't miss your chance to own this exceptional property. Book your showing today! (id:50787)
RE/MAX Escarpment Realty Inc.
265 Walter Avenue N
Hamilton, Ontario
Welcome home! This spacious 2+1 bdrm bungalow w/ separate entrance to partially finished basement is perfect for first time home buyers and downsizers or anyone seeking comfortable accessible living. Step inside (with optional access via convenient wheelchair ramp (2024) and be greeted by a spacious main floor plan that has an effortless flow featuring a bright and airy living room with vaulted ceilings and skylights that flood the space with natural lighting. The large kitchen is spacious and overlooks the attached dining room. 2 spacious main floor bedrooms and a 4pc bath with accessible step-in bathtub complete the main level. Downstairs, the partially finished basement allows for versatility to suit your needs and includes a sprawling rec room, 3rd bedroom and additional bonus room - perfect for an office space - along with ample storage potential. Enjoy outdoor living in the fully fenced backyard, featuring a large covered deck overlooking the large backyard with plenty of room for pets, gardening or gatherings! This home is a rare opportunity at a great price - perfect for those looking to enter into or cash out of the real estate market or for those looking to acquire an investment property! Close to all major amenities including Hwy Access, Van Wagners Beach, Schools, Parks, Shopping, hiking trails and prime transit routes that will connect you throughout the city! Don't miss out! (id:50787)
RE/MAX Escarpment Realty Inc.
3007 Annalysse Drive
Orillia, Ontario
Welcome to 3007 Annalysse Drive, Orillia - The Definition of Modern Farmhouse Living. This stunning 4-bedroom, 2.5 bathroom home offers 2,406 sq. ft. of expertly designed space in Orillia's highly sought-after West Ridge community. Built by Dimanor Homes, "The Ruby" Elevation B is beautifully upgraded and flawlessly maintained, offering the perfect blend of function, design, and income potential. Beautiful granite front steps make a bold first impression with durability and timeless elegance. Step inside and you are greeted by wide-plank white oak hardwood floors, 9' ceilings, and a warm open-concept layout accented by custom pine farmhouse beams, pot lights, and stylish upgraded fixtures. The heart of the home is a designer kitchen featuring an 8' quartz island, extended cabinetry, a gas stove, stainless steel appliances, and a tucked-away coffee bar with mini fridge in the butler's pantry.The living room boasts a cozy gas fireplace framed by custom shiplap, while oversized windows and garden doors flood the space with light and lead to an entertainers dream backyard complete with an expansive deck, pergola and hot tub. Upstairs, the primary retreat features a tray ceiling, electric fireplace, massive walk-in closet, and a spa-like ensuite with glass shower, soaker tub, Carrara porcelain tile, and double vanity. Three additional generous bedrooms share a large bath with double sinks and full tub/shower. The walkout basement offers rental or in-law suite potential and includes a whimsical children's play fort under the stairs. The elongated garage fits your lifestyle with tall doors and bonus storage. Tucked on a quiet street across from a popular park. Steps to schools, trails, and all West Ridge amenities. Minutes to Lakehead University, Costco, dining, shopping, and Hwy 11. Nearby ski hills, rinks, rec. centre, lakes, and trails offer year-round recreation.This is the one, style, comfort, and opportunity all in one address. Book your private tour today. (id:50787)
Sutton Group Incentive Realty Inc.
154 Petal Avenue
East Gwillimbury (Queensville), Ontario
154 Petal Ave Is An Absolutely Stunning 5 Bed, 4 Bath Fully Detached Executive Home Located On A Private Court Overlooking The Ravine And Queensville Trail System In A Master Planned Community Only Minutes From The 404, Steps To Greenspace, Child Friendly Parks, A Brand New State Of The Art Community Centre, Day Care, New Schools And Quick Access To All The Amenities Of East Gwillimbury & The Town Of Newmarket. The Home Features Over $150,000 In Upgrades And Sits On An Oversized Pie Shaped Lot With Sunset Views From Your Front Porch! This Full Stone And Brick Detached Home Has Impressive Curb Appeal. Upon Entering The Home Through French Doors Under A Covered Porch, You're Welcomed By A Large Foyer With Soaring 9 Ft Ceilings. The Main Level Boasts Hardwood And Tile Floors, High-Profile Mouldings, Recessed Lighting, Upgraded Light Fixtures, And Motorized Zebra Blinds. The Office/Library Offers Plenty Of Natural Light, And The Private Dining Room Has A Coffered Ceiling. The Chefs Kitchen Includes Quartz Countertops, Upgraded Stainless Steel Appliances, High-Profile Cabinetry With Gold Accents, And An Eat-In Breakfast Area With A Separate Pantry/Service Room. The Great Room Features An Upgraded Waffle Ceiling, Gas Fireplace And Large Windows. The Main Floor Also Offers A 2-Piece Powder Room, A Mud Room With Fluted Glass Entry Door, A Separate Side Entrance, Direct Access To The Garage, A Double Closet And A Custom-Built Hardwood Drop Off Bench And Storage Niche. Upstairs, You'll Find 9 Ft Ceilings, 5 Bedrooms, 3 Bathrooms, A Laundry Room, And A Linen Closet. The Master Bedroom Has A Coffered Ceiling, His And Hers Walk-In Closets, And A 5-Piece Ensuite Bath. Bedrooms 2 And 3 As Well As Bedrooms 4 And 5 Feature A Jack And Jill Layout Around Their Own Private 4-Piece Baths And All Rooms Include Large Windows And Closets, Each With Their Own Custom Built Organizers. This Home Has Been Tastefully Upgraded, Meticulously Maintained And Awaits Its Next Chapter With Your Family (id:50787)
RE/MAX Professionals Inc.
19 Pepperell Crescent
Markham (Milliken Mills West), Ontario
Newly updated Home Nested in Prime Neighbourhood of Milliken Mills. Long Deep Driveway NO Sidewalk! Can park 4 cars easily. Large Size Bedrooms. Pot Lights & Updates Throughout. New Kitchen Quartz Counter, Cabinet, New All Tiled Washroom, New Floorings in all bedrooms. Basement has Two Ensuites and Kitchen! Top-Ranking Milliken Mills H.S Zone, Steps all amenities: T&T Supermarket, Pacific Mall, Shoppers, Parks, School, Mins to 401/404/407 and TTC, etc. Must See! (id:50787)
Hc Realty Group Inc.
18 Lady Valentina Avenue
Vaughan (Patterson), Ontario
Welcome to this beautifully maintained and spacious two-story detached residence located in one of Vaughan's most desirable communities. Featuring an inviting layout, this home boasts a cozy family room with a see-through fireplace and a custom-built media wall unit. Enjoy elegant upgrades throughout, including quality flooring, pot lights, and a large gourmet kitchen equipped with porcelain tile, premium cabinetry, granite countertops, and a functional island. Soaring ceilings and expansive windows flood the space with natural light. The home offers generously sized bedrooms and an upgraded spa-like bathroom for ultimate comfort. The finished basement includes a custom bar, perfect for entertaining. Exterior features include front and back interlocking, a fully fenced backyard with a wooden pergola over a raised deck, and a patterned concrete side yard. Located on a family-friendly street, just steps from a top-rated public school, this home perfectly combines comfort and convenience. (id:50787)
Royal LePage Signature Realty
87 Lund Street
Richmond Hill (North Richvale), Ontario
Immaculate 3 Bedrooms 3 Baths fully renovated modern Detached-link Home (Linked by foundation only) In A Quiet Family-Friendly Neighborhood In The Heart Of Richmond Hill. New Renovated From Bottom To Top. Brand New Appliances And Dryer/Washer. Large Kitchen , pantry cabinet. , Air Conditioning, prime Light Fixture. Conveniently located close to schools, shops, supermarkets, hospital, public transit, community centre. Minutes drive to Hwy 407/404. **EXTRAS** Brand New S/S Fridge, Stove, Range Hood, B/I Dishwasher, Washer and Dryer All Existing light fixtures and blinds; High Eff Furnace and A/C (id:50787)
Hc Realty Group Inc.
333 Walker Avenue
Bradford West Gwillimbury (Bradford), Ontario
Sitting On A Large Lot 60Ft X 165Ft (200Ft on north side) In Booming Bradford, Nice Neighbourhood, is an incredible opportunity rare condition house(workshop, Storage, Loft rooms, Deck...). Durable easy care flooring throughout (waterproof laminate on main level), This Side-split Has 3 Good-Sized Bedrooms, Spacious Living/Dining Rm W/new laminate Floor/Pot lights/Lux ceiling light fixtures, lovely Kitchen, Finished Bsmt Suite W/3 Pc Bath, Kitchenette, Separate Entrance. Bright Laundry Room through kitchen W/Cabinets/Closet/Counter-top/ LED lights ideal for household chores, A large Garage with a lot of Cabinets/Shelves using as Storage W/ Auto LED Lights, Garage door opener W/key/keypad/App/Battery backup. Bonus Loft as a home/office or For The Children To Play In W/Skylight & Some Cabinets, A Paved Driveway That Will Fit 5 Cars, beautiful large back yard W/Deck/Benches/Flower Planter/Solar Lights/Shade Blinds, Also a Fantastic Mesh Gazebo for summer without Mosquitoes bothering you, Beautiful Landscaped Gardens Both Front & Back Of House, Large Workshop for Woodworking Lovers, W/Landscape Stuff storage. Special Place For You and family! Enjoy saving energy/bills with a Heat Pump(2024) as Heating Source, Also a Gas Furnace as Auxiliary heating source as well in winter. Close to school, walk to park/ tennis court/ basketball court/ playground in minutes, community centre & lots of amenities. Absolutely move in ready for your family & extended family, or opportunity as a complete investment property. (id:50787)
Zolo Realty
77 Mennill Drive
Minesing, Ontario
Welcome to 77 Mennill Drive where cozy elegance meets an active, outdoor lifestyle. Nestled on a beautifully wooded lot in the sought-after community of Snow Valley, this custom bungalow offers over 3,600 square feet of finished living space designed for both relaxation and entertaining.Crafted with care, the home features hickory hardwood flooring, wainscoting, and 9 ceilings throughout the main level. The heart of the home is its spacious eat-in kitchen, seamlessly connected to the screened-in Muskoka room with vaulted ceilings an ideal place to unwind with views of your private, tree-lined backyard. The large deck, fire pit area, and gas BBQ hookup invite you to make the most of outdoor living.Inside, the home offers thoughtful touches like a Sonos amplified in wall sound system, iPad mounted smart home controls, a stone gas fireplace, and a luxurious primary suite with a spa-like ensuite, heated floors, clawfoot tub, double quartz vanity, and a custom walk-in closet. Two additional bedrooms share a Jack-and-Jill bath, while the fully finished lower level adds two more bedrooms, a rec room, games area, wet bar, and wine fridge perfect for guests or family gatherings.The triple car garage with in-floor radiant heat and drive-through bay and a dog wash station, adding convenience, while the property backs onto environmentally protected land for added privacy.Live minutes from golf, ski hills, hiking and biking trails, and the Springwater Farmers' Market, where farm-to-table ingredients are at your doorstep. All this, just a short drive to the city of Barrie for easy access to shopping, dining, and amenities.Whether you're looking to embrace nature or enjoy the comforts of a well-appointed home, this property delivers the best of both worlds. (id:50787)
Engel & Volkers Barrie Brokerage
459 Dawes Road
Toronto (O'connor-Parkview), Ontario
Rarely Offered! Stunning Detached Home In Highly Desirable East York. 2+3 Bedrooms, 2 Kitchens & 2 Bathrooms Offers The Perfect Blend Of Comfort And Functionality. Basement W/ Separate Entrance, Perfect For Large Family Or High Rental Income. *** $$$ Spent On Premium Upgrades Including Renovated Bathroom (2025), Spotlight Thru-Out (2025), Stainless Steel Fridge & Stove Upper Level (2025), Washer & Dryer (2024), Floor Tile Lower Level (2025), Upgraded Flooring Thru-Out (2021), Roof (2019), Interlock Front (2021), Insulation (2018), Window (2013), Exterior Wall Waterproof. House Equipped W/ Nest Thermostat, Yale Smart Lock, Nest Smoke Detector. Oversized Driveway Can Park 4 Cars. *** 1 Min Walk To TTC, 30 Min Transit To Downtown. Close To Dvp, Go Train Station, Subway Station, Restaurants, Supermarkets & Shopping Centre. (id:50787)
Prompton Real Estate Services Corp.
408 - 1705 Mccowan Road
Toronto (Agincourt South-Malvern West), Ontario
They don't make them like this any more! Unit 408 offers something that you don't find in condos these days...SPACE! Over 1200 sq ft with 3 large bedrooms, 2 washrooms, Living, Dining, Primary Ensuite, Laundry room and parking all within walking distance to transit and the future home of Toronto's new subway. This condo is not only a perfect starter home, it's an investment. Entertaining is a breeze with ample visitor parking and a modest party room to enjoy. Minutes to Scarborough Town Centre, Grocery, Schools, Restaurants, and all ammenities. Steps to Transit. (id:50787)
Right At Home Realty
2707 - 30 Meadowglen Place
Toronto (Woburn), Ontario
Cresting A Luxury High-Rise Bldg Nestled Within A Vibrant Neighborhood, This 27th Flr C-O-R-N-E-R Unit Commands Sweeping ViewsOf The North-East, Blurred Only By A Mist Of The Distance. Floor-To-Ceiling Windows, All Rooms Blessed With Glorious Sunshine. 10 Feet Ceilings.Superb Facilities Include Pool, Gym, Guest Suites, Party Room, Visitor Parking & 24-Hour Concierge. In Close Proximity To Shopping, TTC, RT, GO,401, Scarborough Town Centre, Centennial College (id:50787)
Right At Home Realty
Th34 - 188 Angus Drive
Ajax (Central), Ontario
Presenting a brand-new, never-occupied two Bedroom and Den with two full baths condo townhouse corner unit nestled in the great Central Ajax neighbourhood. This three-storey condo townhome enjoys both south-west and south-east and north east exposures, epitomizing the essence of contemporary urban living with 10 Ft ceiling and abundance of natural light. A modern open concept floor plan with elegant laminate flooring throughout the upper level and combined living, dining and kitchen with breakfast area. Kitchen has quartz countertop, subway tiles backsplash and the latest stainless steel appliances, crafting an ambiance of refined city dwelling. Primary bedroom that flows effortlessly boasts a luxurious 3 PC ensuite bath, walk in closet with shelving and a walkout to a terrace. Second bedroom has it's 4 Pc bath in the hallway. Both baths have been upgraded to bath vanities. Top level is adorned with a generous outdoor terrace ideal for both hosting gatherings and moments of tranquility. There are additional terraces on each floor that provides secluded space for relaxation. For your safety, home has fire sprinkler system. Its strategic location near Highway 401 affords unmatched connectivity to major urban highlights, with proximity to public transport and commute. Steps to Denis O'Conner Park, great schools and amazing amenities on corner of Kingston and Salem Rd. The unit has two parking spots one underneath the unit carport and the other on surface. (id:50787)
Right At Home Realty
1733 - 251 Jarvis Street
Toronto (Church-Yonge Corridor), Ontario
Welcome to this spacious 2-bedroom unit located at 251 Jarvis St! Bright and modern suite features an open-concept living area, perfect for entertaining. The kitchen is equipped with stainless steel appliances and ample storage space. Both bedrooms offer plenty of natural light. Situated in a vibrant neighbourhood, you'll enjoy easy access to shops, restaurants, and public transit. Excellent amenities, including secure entry and on-site management. Don't miss out on this great opportunity to call this unit your new home! 1 (id:50787)
Condowong Real Estate Inc.
1216 - 35 Hayden Street
Toronto (Church-Yonge Corridor), Ontario
Discover The Charm And Convenience Of City Living In This Well-Maintained 1-Bedroom Suite At The Prestigious 35 Hayden Street, Just Steps From Yonge & Bloor. This Functional Layout Offers Approx. 507 Sq Ft Of Open-Concept Living Space With 9-Ft Ceilings And An Oversized East-Facing Balcony Perfect For Morning Coffee Or Evening Relaxation. Featuring Hardwood Flooring, A Modern Kitchen With Stainless Steel Appliances, And Full-Sized Ensuite Laundry. This Unit Is Ideal For Professionals, Investors, Or First-Time Buyers Seeking Unbeatable Access To Transit, Yorkville Shopping, Dining, And Universities. Building Amenities Include 24-Hr Concierge, Indoor Pool, Hot Tub, Gym, Party Room, And Visitor Parking. A Rare Opportunity To Own In One Of Downtowns Most Convenient And Sought-After Locations! (id:50787)
Right At Home Realty
201 - 28 Linden Street
Toronto (North St. James Town), Ontario
Tridel's Award-Winning James Cooper Mansion, A Perfect Blend Of Modern Luxury And Historic Charm In The Sought-After Bloor Area. Ideally Located, This Residence Offers Unparalleled Convenience With Walkable Distance To Sherbourne Subway, TTC And Parks, ROM,RCM And Eaton Centre All Just Moments Away. This Unique Bldg Hidden On A Quiet Street, Bright Open Concept Layout Suite Provides A Serene Urban Retreat. Boasting Dramatic 11-Ft Ceilings, And A Generous Living And Dining Area, Canaroma Kitchen Faucet/Sink + Bathroom Faucet, Cesar Stone Kitchen Counter/Custom Backsplash, Luxury Vinyl Floors Throughout & More! This Home Is Designed For Both Style And Functionality. The Oversized Primary Bedroom Is Truly Remarkable, Featuring A Large Window That Floods The Space With Natural Light. This Home Is Offering An Exceptional Living In A Prestigious Building. (id:50787)
RE/MAX Crossroads Realty Inc.
Up05 - 28 Byng Avenue
Toronto (Willowdale East), Ontario
Bright and spacious 2-bedroom, 2-bathroom south-facing upper penthouse unit in the heart of Yonge & Finch. Filled with natural sunlight throughout the day, comfortable layout, perfect for urban living. Parking and locker included, plus visitor parking. Just steps to Finch Subway Station, GO and YRT buses, and surrounded by restaurants, shops, parks, and more. All utilities are included in the rental price enjoy worry-free living in a prime North York location. (id:50787)
Dream Home Realty Inc.
610 - 501 Adelaide Street W
Toronto (Waterfront Communities), Ontario
Bright, upgraded and located in one of the most walkable neighbourhoods in the city, this 1+study suite at Kingly offers a peaceful urban escape. Overlooking a treed courtyard, the unit features a functional layout with generous storage, sunlit west-facing exposure and designer lighting & built-in upgrades. The bedroom includes closet organizers, layered lighting and window coverings and a built-in study with storage cabinetry, while the living area features built-in cabinetry/TV unit and large sliding juliette balcony door for optimal air flow. Across from cafes and take-out options, steps to countless restaurants, public transit options, Waterworks Food Hall, STACKT Market, The Well, Queen & King West. Enjoy the rare combination of 24-hour concierge, fully equipped gym & rooftop terrace, and small ratio of units in the building. A gem for finding calm within the core. (id:50787)
Chestnut Park Real Estate Limited
3912 - 11 Wellesley Street W
Toronto (Bay Street Corridor), Ontario
Welcome To This Bright Open Concept Studio/Condo Located In One Of Toronto's Most Desirable Buildings Wellesley On The Park Condos. This Unit Features Lots Of Natural Light, Functional Living Space, Modern Natural Laminate Floors, Kitchen With Built In Appliances. Open Balcony With Unobstructed NE View Of the City. Building Amenities Include Indoor Pool, Gym, Yoga Studio, Party Room, Sauna, Bbq Area, Courtyard Garden, Pet Spa, & Much Much More. Enjoy Easy Access To The Subway, U of T, Ryerson University, Yorkville, Eaton Centre, Dundas Square, etc. This Unit Is A Must See To Be Appreciated! (id:50787)
Century 21 Leading Edge Realty Inc.
902 - 717 Bay Street
Toronto (Bay Street Corridor), Ontario
Prime Location! Live In The Heart Of Downtown. The Beautiful Spacious Condo Is Located In The Liberties Complex On Bay. Spacious 2 Bedroom + Solarium (Used As A Spacious Third Bedroom) 2 Bathrooms, Ensuite Laundry Room. Walking Distance to Ryerson University, U of T, Eaton Centre, All Major Hospitals And Steps To Public Transit. (id:50787)
Forest Hill Real Estate Inc.
1052 Joan Drive
Burlington, Ontario
Opportunity awaits. Tucked on a quiet street in the heart of Aldershot, this well-built bungalow sits on a mature lot with no rear neighbours - just peaceful views of the passive park behind. This is a rare setting in a highly desirable neighbourhood. The layout offers great potential, whether you're looking to renovate or simply refresh with some cosmetic updates. The home has solid bones and a functional floor plan that is ideal for empty nesters, young families or anyone looking to downsize without losing outdoor space. The separate side entrance offers in-law possibilities or income potential in the lower level. A recently paved driveway allows for plenty of parking and the attached single garage adds convenience. Enjoy an amazing location, as this home is close to major highways, shopping, schools, and all amenities and in a quiet, established area with easy access to everything you need. A property with possibilities - move in, update or reimagine entirely. Don’t be TOO LATE*! *REG TM. RSA. (id:50787)
RE/MAX Escarpment Realty Inc.
19 Pavarotti Court
Hamilton, Ontario
Spacious house with 4 bedrooms and 2 baths available for rent July 1st, 2025. Located in a family friendly neighbourhood with lots of greenspace and the Escarpment. Located in East Hamilton and close to local amenities, schools and parks. Convenient highway access. Basement and garage are not available. Tenant can use outdoor shed. Landlord will take care of lawn maintenance. Tenant responsible for 70% of utilities. (id:50787)
RE/MAX Escarpment Realty Inc.
5742 Tayside Crescent
Mississauga (Central Erin Mills), Ontario
Charming Detached Home in the desirable neighbourhood of Central Erin Mills. Walkable to the highly demandable John Fraser Secondary School. Parents try from all over Mississauga to get inhere! Boundary for Catholic Secondary school is the highly rated ST. Aloysius Gonzaga CSS. Beautiful residential neighbourhood with lots of parks and lovely areas to walk. 4 Bedroom 3Bathroom home that has been very well maintained with upgraded kitchen and bathrooms. All bedrooms are great sized. The primary bedroom hosts great closet space and an ensuite bathroom. Hardwood floors throughout. The Main level is spacious with a nice layout. Main level bathroom extended with a gorgeous shower and your own laundry machines added. Walkout from the living room to your quiet backyard deck space. This is such a peaceful place to live and a great home for a family. Basement not included in rent. 2 parking spaces included. (id:50787)
Royal LePage Meadowtowne Realty Inc.
446 Eastbridge Avenue
Welland (Dain City), Ontario
Brand-new, never-lived-in 4-bedroom home in a quiet, family-friendly neighbourhood near the Welland Canal. Bright and spacious with an open-concept layout, large windows, and modern finishes throughout. The main floor features hardwood flooring and a large great room that flows into a stylish kitchen and dining area perfect for relaxing or entertaining. Upstairs, you'll find four generously sized bedrooms, including a primary suite with a private ensuite and walk-in closet. Convenient second-floor laundry. Close to parks, trails, and just a short drive to schools, shopping, and Nickel Beach. (id:50787)
RE/MAX Excel Realty Ltd.
688 Kennedy Circle W
Milton (Cb Cobban), Ontario
Modern Detached Home with Income Potential in Prime Milton!Welcome to this stunning, under 5-year-old detached home nestled in one of Miltons most desirable communities. Boasting 9 ft ceilings, engineered hardwood floors, California shutters, and an open-concept layout, this home is designed with both style and function in mind.The large, modern kitchen features sleek quartz countertops, a generous island, and plenty of space for entertaining. Upstairs offers 4 spacious bedrooms, perfect for growing families, all set in a highly-rated school district.The finished basement with a separate entrance includes 2 bedrooms, a full kitchen, and great potential for an in-law suite or rental income. Conveniently located near shopping, restaurants, parks, and all major amenities this is a rare opportunity to own a turn-key home with added value. (id:50787)
Kingsway Real Estate
42 Schooner Dr Drive
Brampton (Fletcher's Meadow), Ontario
Welcome to this Ultimate practical Cozy House!This well-maintained, full-brick detached home offers 3+2 bedrooms, 3.5 baths, and a finished basement Apartment withseparate entrance !!Lot Size Frontage 37.07 ft and Debth :88.58 ft.Certified Metal Roof with 4 years age only.Features include an updated kitchen , a cozy family Room with fireplace, and a walkout to a large deck from Kitchenarea. The primary suite has walkin closet and a private 5 piece ensuite.Located near Mount Pleasant GO, top schools, shops, and Cassie Campbell Community Centrethis home blends comfort,convenience, and opportunity! (id:50787)
RE/MAX Hallmark Realty Ltd.
811 - 859 The Queensway
Toronto (Stonegate-Queensway), Ontario
Welcome to 859 West Condos. Enjoy over 600 SF of open concept living space. This Stunning one bedroom + den suite offers an open concept living/dining area, wide plank floors and plenty of natural light. The kitchen offers quartz counters and built-in appliances with integrated fridge & dishwasher. This rental opportunity is situated in the exciting area of The Queensway where everything is at your doorstep. Walking distance from shops, boutiques, dining, entertainment, public transit, highways, Cineplex Cinemas, and Sherway Gardens. This unit offers 9' ceilings and an open concept layout with ensuite laundry, 1 parking and 1 locker and south facing to enjoy lake views. (id:50787)
Royal LePage Supreme Realty
Lower - 46 James Street
Toronto (Long Branch), Ontario
Recent Renovated Bsmt With Separate Entrance located On A Quiet, Tree-Lined Street In The Heart Of Long Branch! Newly Renovated throughout. **EXTRAS** Near The Lake, Toronto Waterfront Paths, Numerous Parks: Long Branch, Marie Curtis & Thirty Eighth St Park At The End Of The Street, Trendy Cafes, Shops & Restaurants Along Lake Shore Blvd, Long Branch Go, Major Hwys & Humber College. (id:50787)
RE/MAX Excel Realty Ltd.
406 Athabasca Common
Oakville (Jm Joshua Meadows), Ontario
Executive Townhome Corner Unit Feels Like A Semi In Great Location. Minutes To 403/407 And Steps Away From Shopping And Restaurants. Tons Of Upgrades Throughout With Hardwood Floors And Solid Oak Staircase. Second Floor Boasts An Open Concept With Bright Kitchen, Stainless Steel Appliances, Built In Shelving, Stone Feature Wall, W/O To Balcony. Master Bedroom Features His/Her Closets And 3Pc Ensuite. Rooftop Terrace Is An Entertainers Dream With Stunning Views. Upgraded Water Softener System and Reverse Osmosis Filtration System. A Must See! (id:50787)
West-100 Metro View Realty Ltd.
1844 Barsuda Drive
Mississauga (Clarkson), Ontario
Nestled on the largest lot on Barsuda Drive, this well-loved four-bedroom family home has been cherished by its original owners and is now offered for the first time. Located on a warm, family-friendly street just steps from vibrant Clarkson Village, it boasts a private backyard oasis with an inground pool, lush hedges, and mature trees. Inside, you'll find a spacious family room with a gas fireplace overlooking the yard, two full bathrooms, and endless potential. Surrounded by friendly neighbours, top-rated schools, great restaurants, and local shops, its perfectly positioned for convenient living. With nearby public transit and the GO Train, commuting to downtown Toronto is a breeze. Ready for your personal touch! (id:50787)
RE/MAX Escarpment Realty Inc.
372a St Johns Road
Toronto (Runnymede-Bloor West Village), Ontario
Welcome To This Immaculately Maintained Three Bedroom Detached Home, Ideally Located In One Of Torontos Most Sought-After Neighborhoods Bloor West Village. Inside, You'll Find A Spacious & Inviting Layout, Featuring A Large Living Room, Separate Dining Area, & A Family-Sized Kitchen, Perfect For Busy Mornings Or Relaxed Weekend Brunches. Upstairs, The Second Floor Offers Generously Sized Bedrooms, Including A Primary Suite With His And Her Closets. A Separate Side Entrance Leads To A Fully Finished Basement, Offering Additional Living Space Ideal For A Recreational Room, Guest Suite, Or Home Office. Outside, The Property Features A Detached Garage, Mutual Driveway, & A Legal Front Parking Pad, Ensuring Ample Parking In A Prime Urban Location. Located Steps From Top-Rated Schools, Parks, Transit, & The Shops & Cafés Of Bloor West Village, This Home Offers A Vibrant Lifestyle In One Of Torontos Most Beloved Neighborhoods. Bloor West Village Is Known For Its Boutiques, Cafes & Restaurants, Offering A Welcoming Community Vibe Perfect For Families & Professionals Alike. (id:50787)
Harvey Kalles Real Estate Ltd.
63 Enford Crescent
Brampton (Northwest Brampton), Ontario
Welcome Home, Your Search Ends Here! This Gorgeous & Fully Upgraded Home Is Move-In Ready, Sun-Filled & Has Natural Light Throughout The Whole Home! Located In The Desirable Neighbourhood of Northwest Brampton. Featuring 4 Bedrooms With A 2-Bedroom Finished Basement! Welcomed By A Double Door Entry, 9 Ft Ceilings, Hardwood Floors, Family & Dining W/Coffered Ceilings, Upgraded Kitchen W/Quartz Countertop, Breakfast Bar, S/S Appliances, Pot Lights, Oak Staircase W/Wrought Iron Pickets. Additional Room On Main Floor Can Be Used As Den or Guest Bedroom! All Bedrooms are of Very Good Size, 4 Car Parking Driveway With No Sidewalk! Vibrant Neighbourhood, Short Walk To Essential Amenities, Trails, Playground, Plaza W/ Shops, Restaurants, Daycares, Medical & Groceries, Highways. Make This The Perfect Family Home. Don't Miss Your Chance To Own In This Highly Sought-After Brampton Neighbourhood! (id:50787)
Homelife Superstars Real Estate Limited
Lot #45 Reeves Road
Tay (Victoria Harbour), Quebec
Enjoy the life of Tay Township, full of amazing amenities and a summer destiny, water front township. Lot $45 is located in the Victoria Harbour Community, On "Georgian Bay", about 10 km East of Midland off Highway 12. The lot can be purchased for your dream project. There are existing dwellings in the subdivision giving you the right to enter to your lot. The Town id a destiny during the summer season, still with permanent residency. The town offers you a Library, community center, and fish sports. Close to a Marine to have your Boat. Tiny house lover? here it can be your place to recreate your lifestyle in the near time.... Enjoy festival and events in the town, shows and places to stay, parks and trails. Or Buy it and dream a future here... (id:50787)
Msierra Realty Group Inc.
Lower - 1049 Lemar Road
Newmarket (Gorham-College Manor), Ontario
Stunning Location! Super Modern 1 Bed Room Walk Out Basement Unit In A Legal Home..... Walk Out To Deck And Overlooking To Backyard.... Very Bright, Laminate Floor Throughout, S/S Appliances, Backsplash, Led Lights Throughout, Sep Laundry Ensuite, Sep Entrance, Private Deck, Unit Is Fully Furnished. Suitable For A Couple! Steps To Big Retails, Public Transit, Hwy, Shopping Centers, Hospital,.... (id:50787)
Homelife/cimerman Real Estate Limited
29 Vantage Loop
Newmarket (Woodland Hill), Ontario
Bright & Spacious Freehold Townhome In The Heart Of Newmarket.9' Ceiling. Large Master Bedroom With Ensuite Bathroom.Upgraded Kitchen Cabinets, Granite Counter, Upgraded Ceramic Tiles And Backsplash. All Faucets Upgraded. Exit To Balcony From The Living Room. Direct Entrance To Garage From Home. Walking Distance To Upper Canada Mall, Public Transit(Go, Viva), Easy Access To 400 And 404. (id:50787)
RE/MAX Excel Realty Ltd.
37 Isle Vista Drive
Georgina (Virginia), Ontario
WOW!!! Fully renovated 3+1 bedroom, 2 bathroom home in Virginia Beach, Pefferlaw, just steps from Lake Simcoe. From the vaulted ceilings, custom kitchen with island and gorgeous quartz counters, to the huge bedrooms and spa-like bathrooms, this home will make your jaw drop! This stylish two-storey with dormers sits on 50 133 ft lot and includes membership to the Island View Beach Association prepaid for 2025, offering access to two sandy beaches, two parks, a marina (dock your boat steps from your front door), and community events. The open-concept living room, dining room, and kitchen are bright and updated, providing welcoming space for daily living. Enjoy relaxing on the covered front porch gathering around the fire pit in the backyard. Minutes to local amenities and a short drive to Sutton, Keswick, and the GTA. Only 20 mins to the 404 and 45 minutes to Toronto! "Other" is covered porch (id:50787)
Royal LePage Signature Realty
3200 Greenburn Place
Pickering, Ontario
Welcome to 3200 Greenburn Place. A rare waterfront sanctuary in the heart of Pickering, tucked away in the exclusive enclave of Staxton Glen Estates. This meticulously maintained residence is a once-in-a-lifetime opportunity to own a true waterfront retreat on a serene, 22-acre private lake unlike anything else. This grand, custom-built home offers over 10,000 sq ft of flawlessly kept living space that blends timeless elegance with modern luxury. From the moment you arrive, it's clear: every inch of this home has been cared for with uncompromising attention to detail. Enjoy panoramic lake views from virtually every principal room. Wake up to tranquil waters, entertain with ease, and relax in your private indoor pool, sauna, and hot tub. Your personal wellness centre designed for daily rejuvenation. The outdoor setting feels like your own slice of Muskoka, complete with mature trees, pristine landscaping, and direct lake access. With shared lake ownership, residents enjoy a private beachfront, lakeside fire pits, and a full-size beach volleyball court perfect for summer gatherings and year-round enjoyment. Whether hosting elegant soirées or enjoying quiet evenings by the water, this home delivers an unmatched lifestyle of privacy, prestige, and peace. Homes of this calibre and setting rarely come to market.This is more than a home. It's a legacy. Welcome to life at the lake. (id:50787)
Revel Realty Inc.
935 Kingston Road
Toronto (The Beaches), Ontario
This is more than just a building, its a launchpad for your next chapter. Nestled in one of Toronto's most vibrant and walkable neighbourhoods, this charming brownstone semi offers rare commercial/residential flexibility with income potential and creative upside. The main floor is home to Silverbirch Laundry, a fully equipped laundromat with steady clientele and excellent visibility. The business and equipment can be negotiated separately as part of the sale or the space can be delivered vacant, offering a blank canvas for your own venture. Think design studio, pet store, wellness clinic, or boutique retail, the possibilities are wide open. Upstairs, a bright and functional 2+1 bedroom apartment offers nearly 900 sq ft of living space, with a private deck and its own entrance. Ideal for rental income, a live/work lifestyle, or future redevelopment . The lower level features a bathroom and generous storage space, providing additional utility and flexibility. Two rear laneway parking spots complete the package. Whether you're an investor, entrepreneur, or creative thinker, 935 Kingston Road invites you to shape something special in a community that truly supports local vision. The apartment has been freshly painted and has new carpet throughout. (id:50787)
RE/MAX Hallmark Realty Ltd.
935 Kingston Road
Toronto (The Beaches), Ontario
This is more than just a building, its a launchpad for your next chapter. Nestled in one of Toronto's most vibrant and walkable neighbourhoods, this charming brownstone semi offers rare commercial/residential flexibility with income potential and creative upside. The main floor is home to Silverbirch Laundry, a fully equipped laundromat with steady clientele and excellent visibility. The business and equipment can be negotiated separately as part of the sale or the space can be delivered vacant, offering a blank canvas for your own venture. Think design studio, pet store, wellness clinic, or boutique retail, the possibilities are wide open. Upstairs, a bright and functional 2+1 bedroom apartment offers nearly 900 sq ft of living space, with a private deck and its own entrance. Ideal for rental income, a live/work lifestyle, or future redevelopment . The lower level features a bathroom and generous storage space, providing additional utility and flexibility. Two rear laneway parking spots complete the package. Whether you're an investor, entrepreneur, or creative thinker, 935 Kingston Road invites you to shape something special in a community that truly supports local vision. The apartment has been freshly painted and has new carpet throughout. (id:50787)
RE/MAX Hallmark Realty Ltd.
939 - 251 Jarvis Street
Toronto (Church-Yonge Corridor), Ontario
Beautiful 1 Bedroom + Den Suite Conveniently Located with Dundas Streetcar, Toronto Metropolitan University, Eaton Center, George Brown College, Yonge-Dundas Square, Major Hospitals and Many More., Excellent Amenities such as Rooftop Sky Lounge and Rooftop Gardens, Library, Fully Equipped Fitness Center, Swimming pool (id:50787)
Condowong Real Estate Inc.
150 Charlton Avenue E Unit# 1103
Hamilton, Ontario
Enjoy spectacular city and lake views from this bright and spacious 1-bedroom unit, featuring an incredible balcony and floor-to-ceiling windows that flood the space with natural light. The bedroom offers peaceful comfort with large windows that invite in nurturing daylight. Condo fees include heat, hydro, water, building maintenance & insurance. Full access to a sports complex with indoor pool, squash court, gym and party room, 24-hour laundry access, on the bus routes, cycling/walking trails, steps to St. Joseph’s Hospital, GO Station, downtown restaurants, shopping, and market. Move in and enjoy a vibrant, convenient lifestyle with stunning views! (id:50787)
Homelife Landmark Realty Inc Brokerage 103b
607 - 1950 Main Street W
Hamilton (Ainslie Wood), Ontario
Perfect opportunity for First-Time buyers, professionals or investors - Vacant and move-in ready. Now available and vacant for immediate possession, this beautifully maintained 2 bedroom 1 bathroom corner unit is the perfect fit for first-time home buyers, working professionals or savvy investors. Step into a freshly painted, modern space featuring an open concept layout that's flooded with natural light, The contemporary kitchen boasts sleek countertops, updated cabinet hardware and a clean, functional design that blends style with practicality. Enjoy two spacious bedrooms with generous closet space and peaceful views. The bright and airy living area extends to a covered balcony, perfect for morning coffee or relaxing after a long day. The open dining/living layout is designed for comfort and entertaining. Located close to McMaster Univesity, McMaster Hospital, transit and other amenities, this high-demand building is well maintained. (id:50787)
Royal LePage State Realty
885 Glen Cedar Drive
Smith-Ennismore-Lakefield, Ontario
Stunning Renovated Home On The Otanabee River Waterfront! Enjoy 150' Of Waterfront With Direct Access To The Trent-Severn Waterway For Swimming, Fishing, And Boating. This 1,997 Sqft Home Features A Bright Living Room With A Wood-burning Fireplace And a Walkout, A Custom Kitchen With Quartz Countertops, And Oversized Windows Filling The Space With Natural Light. Boasting 4 Spacious Bedrooms And 2 Modern Bathrooms, Including A Primary Suite With An Updated Ensuite, This Home Is Perfect For Families. Situated On A Quiet, Dead-end Street, It Includes A Detached Double-car Garage. A True Gem For Waterfront Living Don't Miss This Must-see Property! (id:50787)
RE/MAX Realty Services Inc.

