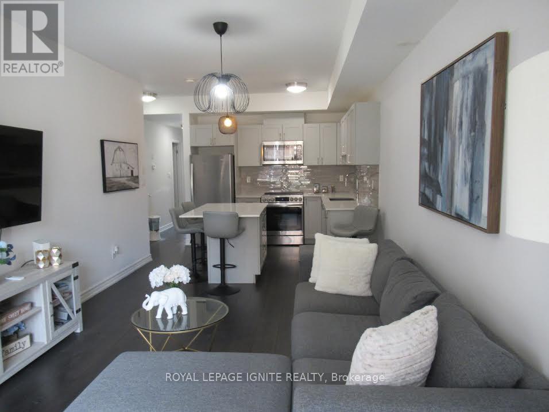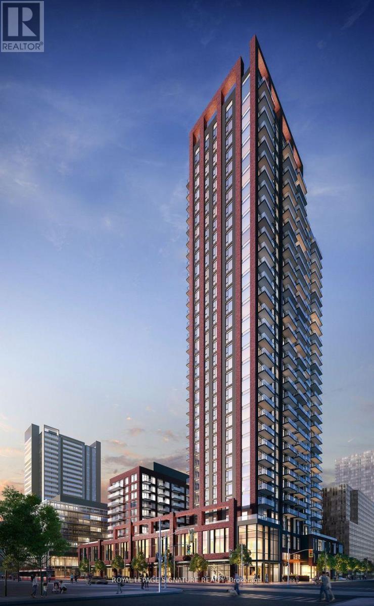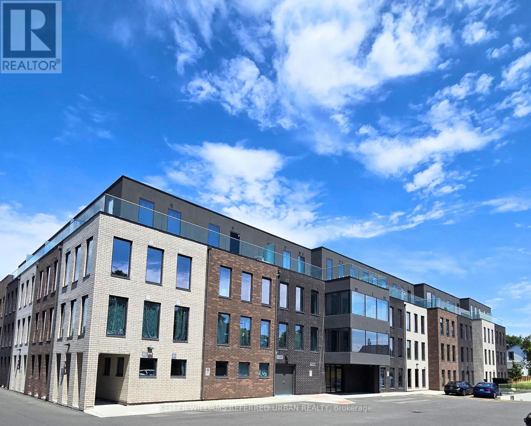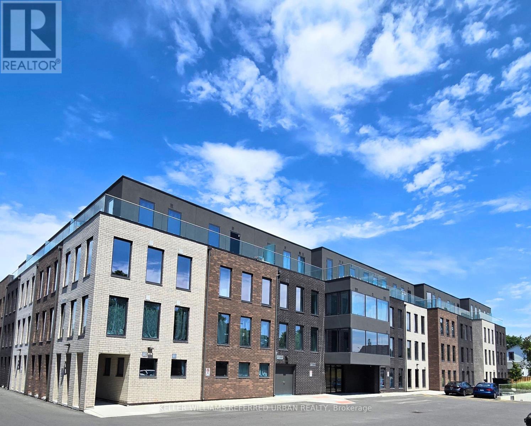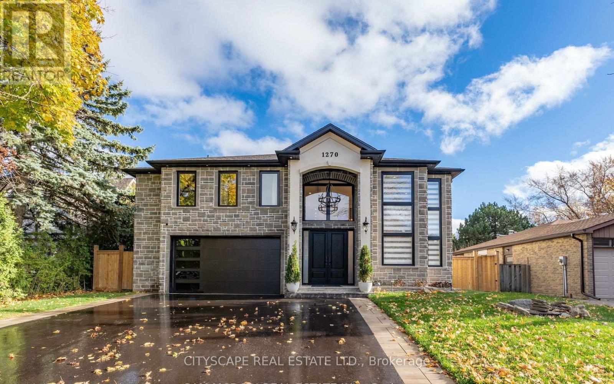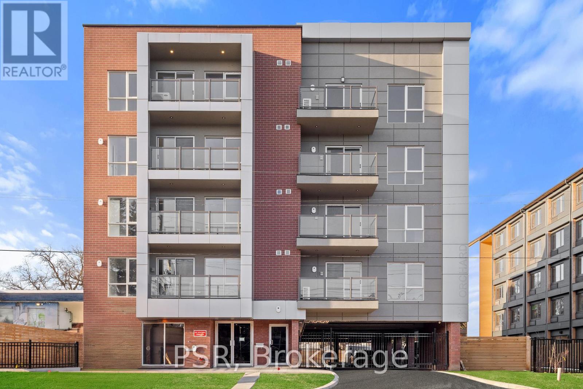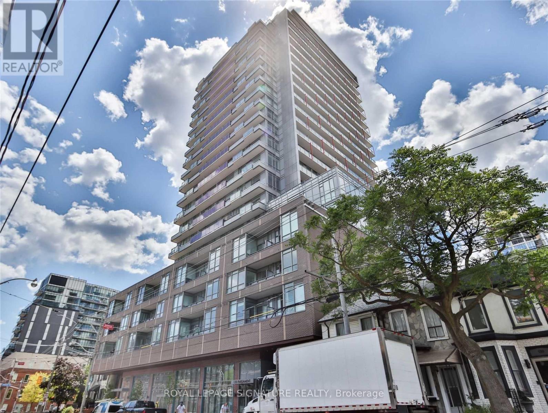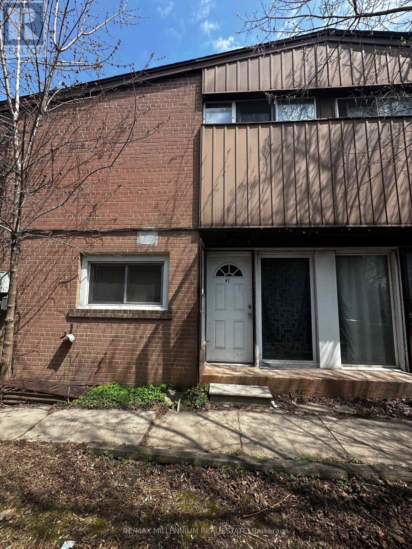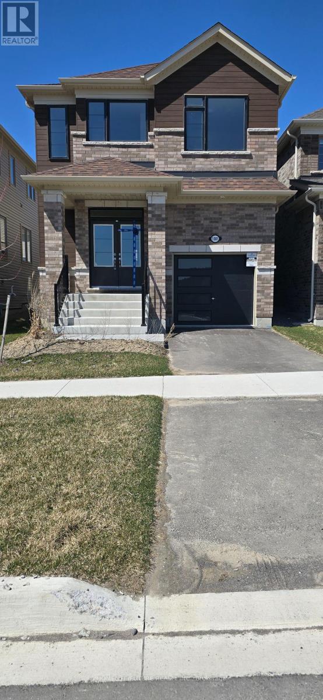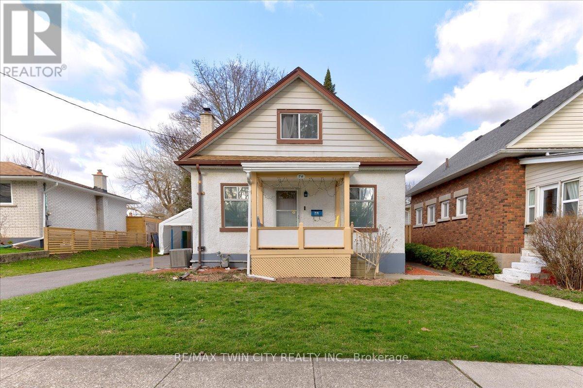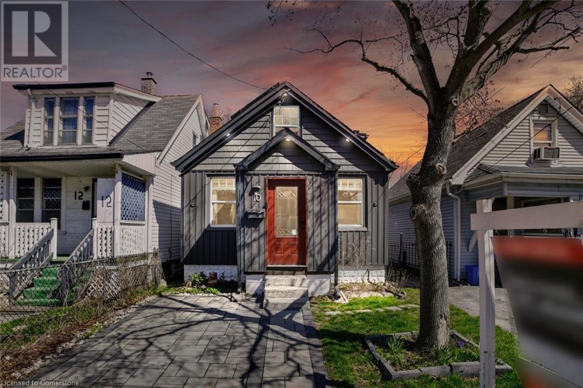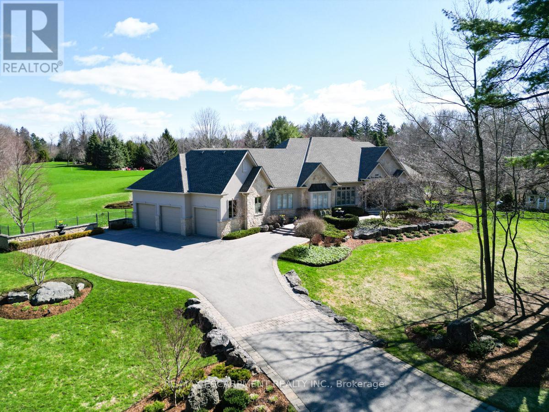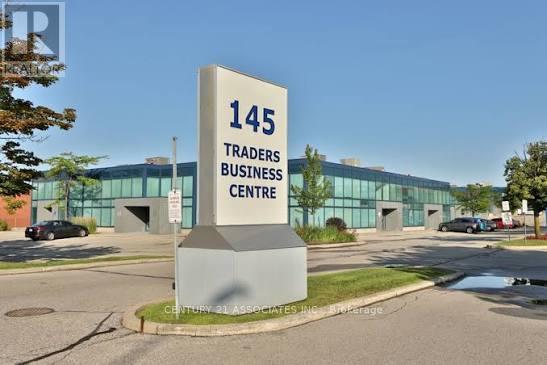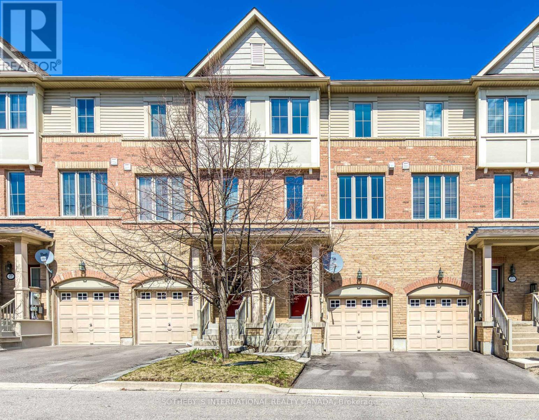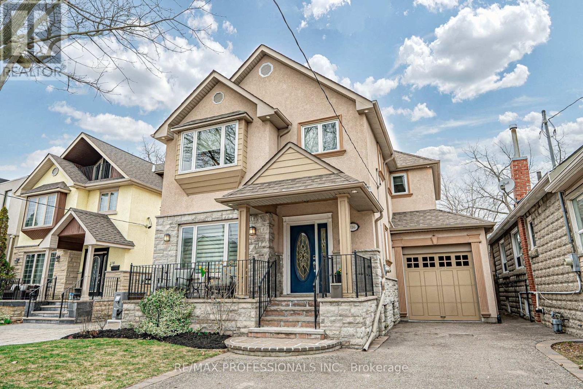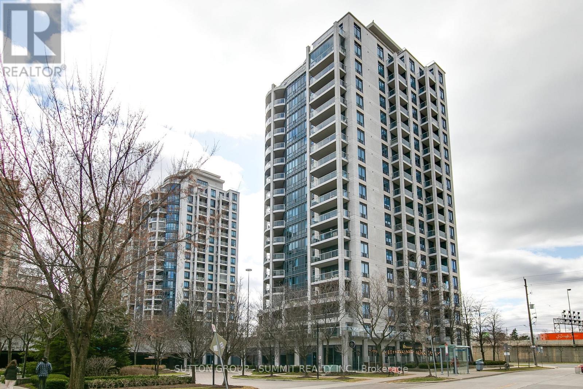13 - 196 Pine Grove Road
Vaughan (Islington Woods), Ontario
Welcome to this modern bungalow condo townhouse in the heart of Woodbridge. * stunning Humber views & Trails of the HUMBER RIVER & conservation area * Don't miss out!! *Bright/Spacious floor plan with 9 ft smooth ceilings throughout* lots of natural light* Beautiful complex surrounded by nature, Ravine, Trail, Parks & much more* Excellent Mature location; near all amenities, schools, shopping, Hwy, Restaurants, downtown, market lane, etc. (id:50787)
Royal LePage Ignite Realty
312 - 151 Upper Duke Crescent
Markham (Unionville), Ontario
Beautiful 1+1 Unit. Luxurious Condo In Downtown Markham! Approx 675 Sf, 1+1 Unit With $$$ In Upgrades! Gleaming Hardwood Flooring, Upgraded Kitchen Cabinets, S/S Appliances. Granite Countertop. Large Balcony. Loaded W/Tons Of Upgrades. Parking And Locker. (id:50787)
RE/MAX Excel Realty Ltd.
50 Overlord Crescent
Toronto (Malvern), Ontario
Discover this stunning and elegant 3+1-bedroom family home in a sought-after neighbourhood. Perfectly blending modern upgrades with timeless charm, this move-in walking distance to TTC, parks, schools, libraries, malls, and recreation centers. walking distance to TTC, parks, schools, libraries, malls, and recreation centers. Key Features: Inviting Interior: Extra-spacious living room with upgraded light fixtures, pot lights, crown moulding, fresh paint, and gleaming hardwood floors throughout. Gourmet Kitchen: Eat-in kitchen featuring stainless steel appliances, stylish backsplash, and ample cabinetry, perfect for family meals. Outdoor Oasis: Expansive two-tier deck with gazebo, ideal for entertaining, complemented by an interlock pathway Luxurious Master Suite: Spacious master bedroom with generous closet space, plus two additional well-appointed bedrooms. Renovated Basement: Recently upgraded with sleek black quartz flooring, and a recently upgraded separate side entrance. Includes glass-top induction stove, OTR microwave, refrigerator, and in-suite laundry. Prime Location: Steps to public transit, parks, top-rated schools, libraries, shopping malls, and community centers, with easy access to major highways. (id:50787)
Homelife/future Realty Inc.
1268 Salmers Drive
Oshawa (Taunton), Ontario
Welcome to 1268 Salmers Drive A Stunning Home in Prestigious North Oshawa! This 2600+ sq. ft. all-brick detached home, built by the award-winning Great Gulf Homes, is move-in ready and designed for both luxury and entertainment. Whether you're enjoying the custom basement bar in winter or hosting summer gatherings on the spacious two-tier deck with an above-ground pool, this home offers endless enjoyment. The freshly painted main floor features an open-concept kitchen with granite countertops, a breakfast bar, stainless steel appliances, and ceramic flooring. It also includes a home office, formal dining area, and a bright living room. Upstairs, four large bedrooms await, including a primary suite with new vinyl plank flooring. The fully finished basement is a highlight, boasting a custom wet bar with a Kegerator, dishwasher, and bar fridge, plus a cozy entertainment space. The private backyard oasis completes this entertainer's dream. Book your showing today! (id:50787)
Homelife/miracle Realty Ltd
2706 Deputy Minister Path
Oshawa (Windfields), Ontario
Bright & Move-in ready 4-bed, 2.5-bath townhome with nearly 2000 sq ft of bright, functional space. Freshly painted, professionally cleaned broadloom, and a brand new quartz kitchen countertop with stainless steel appliances. Enjoy the paved backyard, two owned parking spots, and unbeatable location steps to Costco, Durham College, Ontario Tech, 407, parks & more! (id:50787)
RE/MAX Millennium Real Estate
1709 - 88 Blue Jays Way
Toronto (Waterfront Communities), Ontario
Bright And Elegant 2 Bedroom & 2 Baths With Unobstructed View By Bisha Hotel And Residences In The Heart Of Entertainment District. Huge Open Balcony And Gorgeous Eat-In Kitchen. Tiff Festival, Rogers Centre, Cn Tower, And Endless Restaurants And Shops. (id:50787)
Homelife Frontier Realty Inc.
18 Weybourne Crescent
Toronto (Lawrence Park South), Ontario
Majestic Lawrence Park family home perched high above Alexander Muir Park . Steps to Yonge St this classic 2 1/2 storey home boosts a fully renovated main floor with large principal rooms sitting on a 50 x 150 Lot. The principal room includes a separate sitting / office with windows overlooking the landscaped yard , with ensuite and ample closet space . The two family bedrooms have beautiful light with one bedroom offering built ins with a desk, a sunny bedroom for a student . The third floor has a full bath , a large bedroom with beautiful light and a office/ sitting room . This home offers almost 3500 sq ft above grade and a spectacular lower level family room , bedroom and multiple utility and storage rooms .The lucky new owner has the very best location in the Park to enjoy tranquil strolls in the ravine and yet close for subway , shopping and multiple schools both private and public. Step in to a spacious newly renovated main floor , bright and spacious family room / den , massive living and dining room for entertainment . Please reach out for recent renovations , recent roof, on demand water system, recent roof and lovely landscaping. (id:50787)
Royal LePage Signature Realty
604 - 120 Parliament Street
Toronto (Moss Park), Ontario
Want to have quiet life in a busy Downtown area & want to live in a safe and luxury life in the downtown area without being homeless? Then this unit will bring you a wonderful life! Subway station will be ready a step away in a few years! You can jog everyday with your pets and spend mindful days in the harbourfront. This condo is the perfect unit for an investor who wants consistent occupancy everyday and also single person for first home buyer. Why hesitate? Go and see it today!! (id:50787)
Homelife Frontier Realty Inc.
2602 - 130 River Street
Toronto (Regent Park), Ontario
Brand New 3B+Den Condo With Parking & Locker. Be The First To Live Here At Artworks Condos. Excellent Layout With Lots Of Natural Light, All Bedrooms Have Windows, 10' Tall Ceilings, Brand New Appliances Incl. Full Size Washer&Dryer. Blinds Inc. Fabulous Kitchen With Contemporary Finishes & Quartz Countertops, Pantry. Den For Home Office. Unobstructed Views. Concierge, Fully Equipped Fitness Centre (Gym), Guest Suites, Party Room, Roof-Top Deck, & Unique Feat. Kids Zone, Arcade/ Games Room, Urban Gardening Plots, Co-Working Spaces, Bike Storage. Ideal Location Near Parks.Extras: Stainless Steel Fridge, Stove, Dishwasher. Full Size Washer, Dryer, Upgraded Light Fixtures & Window Blinds. (id:50787)
Royal LePage Signature Realty
1612 - 60 Byng Avenue
Toronto (Willowdale East), Ontario
Welcome To 60 Byng Ave., The Monet, Unit 1612. Located In The Desirable Willowdale East Community Of North York. 9' Ceiling. Flooded With Natural Sunlight From the West. Unblock View to the West. Fantastic Recreation Centre, Indoor Pool, Whirlpool, Sauna, Billiards, Exercise Room, Party Room, Virtual Golf, Sport Lounge, Guest Suites, Water Garden, Lots Of Visitor Parking, Mins Walk To Finch Subway, Shops And Entertainment, Move In And Enjoy Your Next Home! (id:50787)
Right At Home Realty
1 - 247 Festival Way N
Hamilton (Binbrook), Ontario
Welcome to #1-247 Festival Way, a stunning end unit freehold townhome in the desirable Brinbrook community. This beautifully designed residence offers a perfect blend of style, comfort, and modern convenience. This townhome features 3 bedrooms and 2.5 bathrooms with an open concept design that maximizes natural light, creating an inviting atmosphere throughout. The upgraded kitchen is impressively outfitted with modern kitchen cabinets, quartz countertops, and high-end finishes, perfect for cooking and entertaining. Stylish handscraped engineered hardwood and ceramic flooring, graces the main areas, adding warmth and elegance to the living space. Enjoy the sense of space with 9-foot ceilings on the main level. Step out from the second floor onto your private terrace, an ideal setting for relaxing or entertaining. The patio walkout leads to a fully fenced yard, providing a safe and private area for outdoor activities. The main floor laundry enhances the home's functionality. Situated close to schools, parks, and a variety of neighborhood amenities, this charming townhome represents the perfect opportunity for first-time buyers, young families, or those seeking a low-maintenance lifestyle without compromising on space or quality. Don't miss out on the chance to make this wonderful property your new home! (id:50787)
RE/MAX Escarpment Realty Inc.
315 - 325 University Avenue W
Cobourg, Ontario
A New Modern and Sophisticated Apartment Suite. Very Bright 1 Bedroom, 1 Bathroom unit. Laminate Floors Throughout. Stainless Steel Appliances. Ready for you to Move Right In! Electric Car Charging Stations Available. Close to Schools, Shopping and the Beach! (id:50787)
Keller Williams Referred Urban Realty
306 - 325 University Avenue W
Cobourg, Ontario
A New Modern and Sophisticated Apartment Suite. Very Bright 1 Bedroom, 1 Bathroom unit 621sf. Laminate Floors Throughout. Stainless Steel Appliances. Ready for you to Move Right In! Electric Car Charging Stations Available. Close to Schools, Shopping and the Beach! (id:50787)
Keller Williams Referred Urban Realty
211 - 325 University Avenue W
Cobourg, Ontario
A Brand New Modern and Sophisticated Apartment Suite. 507sf. Very Bright Studio Apartment. Laminate Floors Throughout. Stainless Steel Appliances. Ready for you to Move Right In! Close to Schools, Shopping and the Beach! Extras: Stainless Steel Fridge, Stove, Dishwasher, Built-In Microwave. Indoor parking ($100/month), Outdoor parking ($60/month) &Lockers available for lease. (id:50787)
Keller Williams Referred Urban Realty
275 Muskie Mile Lane
Trent Hills, Ontario
Escape To The Beauty Of The Trent River With This Stunning 5-Bedroom, 2-Bathroom Waterfront Cottage. Wake Up To Beautiful Views In This Bright, Open-Concept Design, With High Ceilings And Large Kitchen Perfect For Entertaining. The Deck Provides The Perfect Spot For Bbqs, Outdoor Dining And A Hot Tub To Enjoy While Watching The Sunset And Having An Evening Cocktail. Boasting 100 Ft Of Pristine Shoreline, Two Private Docks And A Boat House. Head Out On The Water And Enjoy Great Boating And Fishing. Super Convenient Location Minutes From Hastings, Havelock And Campbellford And Norwood. 15 Minutes To Peterborough And Close To The 401. Whether You're Looking For A Family Retreat, Investment Property, Or Your Dream Waterfront Home, This Cottage Offers The Perfect Mix Of Comfort, Adventure, And Relaxation. (id:50787)
Dan Plowman Team Realty Inc.
326 - 102 Grovewood Common Circle
Oakville (Go Glenorchy), Ontario
2 Bedroom & 2 Full Bathroom Unit For Lease In the heart of North Oakville. Modern Open Concept. 900sqft of living space. Great Layout With Natural Sunlight. Bright And Spacious. 2 underground parking spots and locker. Amenities Include Party Room, Exercise Room, Games Room. Great School District, Easy Access To Highways, Trails, Hospitals, Shopping, Community Ctr & Go Station. (id:50787)
Royal LePage Signature Realty
Bsmnt - 33 Penbridge Circle
Brampton (Fletcher's Meadow), Ontario
Opportunity To Lease "Legal Basement Apartment" In The Family Friendly Neighborhood Of Fletcher's Meadow. Separate Entrance Leads To A Sunshine Filled, Cozy, Private Basement Apartment With Large Egress Windows. Enjoy A Carpet Free Floor, Ensuite Laundry, Modern Kitchen With Stainless Steel Appliances and Quartz Countertops, Along With Window Treatments. One Year Lease. Offers Must Include Latest Equifax Credit Score Report, Job Letter, Paystubs, References and Rental Application. Basement Tenant Pays 30% Utilities. No Pets. (id:50787)
RE/MAX Gold Realty Inc.
1270 Saginaw Crescent
Mississauga (Lorne Park), Ontario
Welcome to 1270 Saginaw Cres - an architectural masterpiece offering approximately 4,300 sqft of living space in the esteemed Lorne Park enclave. This stunning residence captivates with impeccable stone facade, arched windows, and grand entrance that exudes timeless allure. Inside, you're greeted with soaring ceiling heights, rich hardwood floors, intricate wainscotting, glistening LED pot lights, and a magnificent chandelier that beautifully illuminates the space. The living room is a show stopper with a floor to ceiling feature wall adorned with an electric fireplace. Natural light streams through stylish blinds, further enhancing the open concept floor plan. Curated for 5 star culinary experience, your chef's kitchen is equipped with high-end stainless steel appliances, custom cabinetry, and a breakfast area that flows seamlessly to your backyard oasis. Here, you'll enjoy meticulously landscaped grounds elevated with a luxurious stone patio, an in-ground pool, and a rough-in for an outdoor bathroom. Ascend upstairs via a floating staircase and into the Owners suite designed as your very own private sanctuary and complete with an expansive walk-in closet and a spa-like 5-piece ensuite. 4 additional bedrooms with their own captivating design details down the hall. The finished lower level provides a versatile space with a self-contained apartment ideal for multigenerational living or rental income. Here, you'll locate a fully equipped kitchen, a spacious rec room, a family room, 2 generously sized bedrooms, a 3-piece bathroom, a laundry area, and its own private entrance. With ample parking, newly installed shingles (Oct 2024), and exquisite attention to detail throughout, this home is a harmonious blend of style and comfort. Steps to top-rated schools, parks, and walking trails. Minutes to Lake Ontario, shopping, dining, and Clarkson/Lorne Park villages. Easy access to QEW, GO Transit, and Port Credit Marina. Enjoy nearby golf courses and waterfront. (id:50787)
Cityscape Real Estate Ltd.
3306 - 5 Buttermill Avenue
Vaughan (Vaughan Corporate Centre), Ontario
Primary Location! Steps Away From VMC Subway And Bus Station, Unobstructed South View With Spacious 105 SqFt Balcony. Quick Access to Major Highways 400, 407 And 427. Open Concept Living/Dining Area, 9' ft Ceiling, Modern Kitchen With S/S Appliances. Easy Parking, 1 Parking Space Can Be Included Or Negotiated To Be Excluded. (id:50787)
RE/MAX Realtron Yc Realty
201 - 61 Orchard Park Drive
Toronto (West Hill), Ontario
Step into exceptional craftsmanship and modern elegance with this brand-new, move-in ready masterpiece. Built with top-of-the-line materials and meticulous attention to detail, this stunning home offers a spacious, never-lived-in design that exudes both sophistication and comfort perfect for end users and investors alike. The open-concept layout is designed to impress, featuring soaring ceilings, expansive windows that flood the space with natural light, and premium flooring throughout. The state-of-the-art designer kitchen is a chefs dream, boasting sleek cabinetry, lavish countertops, and top-tier appliances a perfect blend of style and functionality. Every corner of this home showcases impeccable workmanship and high-end finishes, ensuring luxury without compromise. Forget renovationsjust move in and experience effortless living. Unbeatable Location & Investment Potential. Nestled in West Hill, this home is steps from TTC, GO Train, and the highly anticipated LRT, with seamless access to the 401, DVP, and downtown Toronto. Enjoy the convenience of being minutes from top-rated schools, premier shopping, lush parks, and a thriving dining scene. With booming development, increasing property values, and high rental demand, this is more than just a home its a strategic investment in prime real estate. Opportunities like this don't last schedule your private showing today! (id:50787)
Psr
2908 - 50 Wellesley Street E
Toronto (Bay Street Corridor), Ontario
Amazing view 2 bedroom+ 2Bath corner suite lcoated in Toronto's Most sought after Neighbourhood , large balcony and a sun filled living room, fllor to Ceiling windows,steps to TTC subway, walking distance to U of T, Ryerson, Super Conveniennt To Everything (hospitals ,bank,shopping ctrs, restaurants culture & entertainment district,Etc) 98/100 transit score, 99/100 walk score (id:50787)
Everland Realty Inc.
1602 - 120 Parliament Street
Toronto (Moss Park), Ontario
East United Condos, High Floor With Unobstructed Nw Views. Perfect As Investment Or For Downtown Professionals. 620 Sf. Plus 268 Sf. Of Wrap Around Balcony! Spacious 9 Ft. Ceiling With Open Concept Kitchen, Granite Countertop With Bosch Appliances And Full Size Lg Washer & Dryer. Minutes From Dvp And Gardiner Expy. Close To Everything, Walk To Distillery District, Grocery Stores, Restaurants, Parks And Ttc. (id:50787)
Royal LePage Signature Realty
514 - 251 Jarvis Street
Toronto (Church-Yonge Corridor), Ontario
Bright and modern 2-bedroom condo in the heart of downtown! This thoughtfully designed unit features an open-concept layout, flooding the living space with natural light and providing seamless walkout access to a private balcony. Enjoy a stylish kitchen equipped with stainless steel appliances, quartz countertops, and a sleek backsplash. The unit boasts laminate flooring throughout, a bright primary bedroom, and a well-sized second room ideal for a home office or guest space. Located just steps from Yonge-Dundas Square, TMU (formerly Ryerson), Eaton Centre, TTC, and major hospitals, everything you need is at your doorstep. Building amenities include a fully equipped gym, 24-hr concierge, and more. Urban convenience meets comfort in this downtown gem! (id:50787)
Royal LePage Signature Realty
47 Talara Drive
Toronto (Bayview Village), Ontario
Situated in the highly sought-after Bayview Village neighbourhood, this spacious 4-bedroom,2-bathroom home offers unbeatable convenience and comfort. Just a short walk to subway, Bayview Village Shopping Centre and a full range of amenities nearby. Easy access to highways makes commuting a breeze. Enjoy a bright and open living/dining area with a walkout to the backyard, perfect for relaxing or entertaining. (id:50787)
RE/MAX Millennium Real Estate
B - 201 Rachel Crescent
Kitchener, Ontario
Stylish & Spacious End-Unit Bungalow Townhome Just Move In! Welcome to this desired 2-bedroom, 2-bathroom Eastforest "Sapphire Model" Bungalow Townhome, offering 1,430 sq. ft. of beautifully designed living space with plenty of well-integrated storage for effortless organization. Step through the front door into a generous foyer with direct access from the attached garage perfect for convenience in any season. The open-concept layout boasts soaring 9-ft ceilings and is anchored by a stunning natural stone feature wall in the Living Room, creating an elegant yet cozy atmosphere. A garden door leads to your private patio ideal for summer BBQs and relaxing evenings outdoors. The kitchen features sleek Grey Oak cabinetry with soft-close hardware, a large pantry with acid-wash glass doors, gleaming granite countertops, and premium stainless steel appliances, including a GE glass-top slide-in range. Retreat to the spacious primary bedroom with double closets and a luxurious 3-piece ensuite, complete with a Caesarstone vanity and walk-in glass shower. A second bedroom and full bath provide flexibility for guests, a home office, or hobbies. Thoughtfully curated and meticulously maintained, this home is move-in ready. Located close to schools, shopping, transit, and all essential amenities this is the lifestyle you have been waiting for! (id:50787)
Ipro Realty Ltd.
89 Milroy Drive
Peterborough (Northcrest), Ontario
Entire House. Gorgeous Raised Bungalow Close to 1500 SF Living Space, Full Of Lights In North Peterborough. Hardwood Flooring All Throughout The House. Tastefully Decorated Featuring A Bright Open Concept Modern Eat In Kitchen With A Walk Out Door To The Deck And Fenced Back Yard. Public Transportation, Highway, Bank And Groceries Are Nearby. (id:50787)
Homelife Landmark Realty Inc.
42 Marlene Lane
Kawartha Lakes (Carden), Ontario
stunning, fully renovated chalet style home in exclusive Lake Dalrymple water side community, all the benefits of waterfront living without the taxes, gorgeous views of the lake from almost all windows, gourmet eat in kitchen with vaulted ceiling, center island and walk out to deck overlooking the lake, oversized master bedroom with his/hers closets and 3 pc ensuite with soaker tub, HUGE family room with woodstove, rustic wood beams and walkout to patio overlooking water, oversized 3+ car garage perfect for the toys, workshop or more, all this on over a 1 acre landscaped lot, as part of the Dalrymple Park Association, this property allows access to park, beaches, boat launch and docks (id:50787)
Zolo Realty
1081 Trailsview Avenue
Cobourg, Ontario
Welcome to this beautifully designed brand new detached home, thoughtfully crafted for modern family living. This home offers both convenience and style in every detail. The main floor features a bright and spacious living and dining area with large windows that fill the space with natural light. A separate family room includes a cozy gas fireplace and additional window, perfect for relaxing evenings. Enjoy a modern kitchen with a flush breakfast bar, ideal for casual dining, and an adjacent breakfast area that offers a seamless walk-out to the private backyard perfect for entertaining or enjoying your morning coffee. Upstairs, the home is adorned with premium 35 oz. carpeting, enhancing comfort throughout the second floor. The primary bedroom includes a generous walk-in closet and a private 4-pieceensuite bathroom. All additional bedrooms come complete with their own closets and windows, ensuring ample space and natural light for every family member. A second-floor laundry room adds convenience and ease to your daily routine. garage to home direct interior access Upgrades & Features Rough-in for 3-Piece Bathroom in Basement Shower Upgrade in Lieu of Bathtub, Framed Glass Enclosure Installed on Half Wall. (id:50787)
Homelife/future Realty Inc.
15 Nelligan Place
Hamilton (Rosedale), Ontario
Presenting this home nestled on a family friendly, mature, private Court in the prestigious Rosedale Area, just a leisurely stroll away from the renowned Kings Forest Golf Course, walking trails and parks. This home has been owned by the same family since 1979. Enjoy the privacy of a spacious yard, with no rear neighbours. This quiet, mostly residential area is conveniently located, with easy access to the Red Hill Valley Parkway and the Lincoln Alexander Expressway for commuters. A short jump to the QEW provides access to Burlington as well as wineries of the Niagara Region. Extensive work has been done to this bungalow to make it move in ready. New luxury vinyl throughout & freshly painted in neutral tones. There is a generous living room, 3 bedrooms that are a decent size, 4 piece bathroom & nice eat in kitchen. The back door offers a separate entrance if someone wanted to transform the basement into an in-law set up. It is partially finished with a 2 piece bathroom, laundry area, bedroom & framed for a recreation room. A real handyman or she shed dream heated garage with electricity & an additional tool shed providing ample storage. The oversized driveway will fit 8 cars. There is a no maintenance front yard with a south facing deck providing sun all day. Dont miss your chance to get into this affordable & solid single family home!!! (id:50787)
Keller Williams Complete Realty
74 Lincoln Avenue
Cambridge, Ontario
Welcome to 74 Lincoln! This freshly painted home is carpet, pet and smoke free. Upgraded laminate flooring on both levels, the sunroom and the stairs in 2022. The mechanics have been updated: central air 2021, gas furnace 2021, hot water tank 2025, paved driveway 2023, upgraded insulation in 2022: attic/basement and exterior walls, and gutter guards. Featuring three bedrooms and 1.5 washrooms. There is a front verandah and a back sunroom. with a walk out to a deck. The backyard is private with mature trees, garden areas, and is fenced. This is a great 48 'x 128' lot! The detached garage can also be used as a workshop or for a hobbyist. This home is within walking distance to schools, parks and the beautiful downtown! This is a great starter home! The layout is also suitable for empty nesters, with a main floor bedroom and full bathroom for one level living! This home is very clean and well maintained! (id:50787)
RE/MAX Twin City Realty Inc.
657 Haldimand Road 17 Road
Dunnville, Ontario
This 1.35 acre property overlooking the picturesque Grand River is where you'll want to spend your time this Summer! Set back nearly 500 feet from the road, sits a tidy 3 bedroom + 2 bathroom bungalow with a spacious sunroom and expansive wrap around deck, allowing you to maximize those water views! A detached double garage with concrete floors, hydro and loads of workspace will check all of the boxes for the hobbyist in the family! Bring all of your ideas on how to make this your own home, weekend getaway or income property! The possibilities are endless! Eat in kitchen with ample amounts of oak cabinetry, an island, and room for a full size dining table, a sunken family room with high ceilings and a gas fireplace, a primary room at the rear of the home with a walk-in closet and ensuite bathroom, and 2 generous sized secondary bedrooms! Septic is in the front yard, 2 cisterns on the West side of the home, 1 for the house, and 1 for gardens. This property backs onto a beautiful 1/2 acre of green space, owned by the Grand River Conservation Authority, but managed and enjoyed by the home owner. Launch a dock and enjoy all that the Grand River has to offer, fishing, sunsets, wildlife, boating and so much more! (id:50787)
RE/MAX Real Estate Centre Inc.
10 Alice Street
Hamilton, Ontario
Welcome to 10 Alice Street – a beautifully updated home perfect for first-time buyers looking to save money and live sustainably. Thoughtfully designed with modern comforts and eco-conscious living in mind, this gem features solar panels that virtually eliminate your monthly electricity bills, helping you keep more of your hard-earned money every month. You’ll also love the new interlocking driveway, fully waterproofed basement with a brand-new sump pump, and eye-catching new siding that boosts curb appeal. Inside, enjoy a renovated kitchen, freshly painted walls, and updated flooring that create a bright, welcoming space throughout. Nestled in the highly sought-after Crown Pointe neighborhood, 10 Alice Street offers convenient access to public transit, shopping, dining, schools, and parks—everything you need for a comfortable and connected lifestyle. With every detail carefully upgraded, this home is truly move-in ready. Don’t miss your chance to own 10 Alice Street. Schedule your private showing today and start enjoying the benefits of solar savings—your hydro bills are practically covered! (id:50787)
Michael St. Jean Realty Inc.
5029 Cedar Springs Court
Burlington, Ontario
Welcome to 5029 Cedar Springs Court in North Burlington's most coveted community - where executive living meets peaceful country charm. This expansive 3,100 sq ft bungalow sits on nearly two acres of meticulously landscaped grounds, offering the perfect blend of privacy, luxury and convenience. From the moment you arrive, the stately three-car garage and elegant curb appeal set the tone for what's inside. Step into a thoughtfully designed layout featuring soaring vaulted ceilings, a show-stopping stone fireplace, and an abundance of natural light. The heart of the home is a stunning gourmet kitchen- perfect for entertaining or quiet family dinners. The main floor primary suite is a true retreat, with direct access to a serene stone patio and covered lanai where you can unwind to the sound of bubbling rocks and birdsong. With spacious principal rooms, a dedicated main floor laundry, and top-tier finishes throughout, this home is ideal for families seeking to transition from a two-storey without compromising on space. Enjoy the tranquility of country living just minutes from all the amenities of the city. RSA. (id:50787)
RE/MAX Escarpment Realty Inc.
33 - 145 Traders Boulevard E
Mississauga (Gateway), Ontario
Fantastic opportunity to own a unit in this very popular Complex, Unique Layout with Retail/Office at front doors supported by Open Functional Space in Back with Drive in 12 Foot Bay Door. (id:50787)
Century 21 Associates Inc.
58 - 21 Bakewell Street
Brampton (Bram West), Ontario
Welcome to Terracotta Village, located at the border of Mississauga & Brampton, in a sought-after family-friendly neighbourhood. This spacious 4 bedroom, 4 bathroom condo townhome has 1653 sq ft. of above grade living space as per floor plans. The main level walkout bedroom, with a four piece ensuite bathroom, can easily be used as a home office, family room or children's play space! Step outside into the rear yard where you can garden and enjoy dinners on the patio. Upstairs you will find a bright kitchen with stainless steel appliances, granite counters, updated lighting fixtures, custom backsplash, double sink and built in water purifier. The breakfast area allows for a large table with ample seating. Find yourself entertaining in the living room with elegant engineered hardwood floors, while overlooking the unique courtyard. Make your way up the stairs to the primary bedroom with two closets, a three piece ensuite bathroom and an expansive window that fills the space with sunlight. The third and fourth bedrooms, perfect for a growing family, share the 4th bathroom. This well maintained home has had the carpets professionally cleaned throughout (April 2025) and was freshly painted (April 2025). Conveniently located to commute to Mississauga or Toronto, with easy access to Highway 407 and 401. Walk down the street to the neighbourhood park with playground. Close proximity to schools, transit, churches, and shopping. (id:50787)
Sotheby's International Realty Canada
116 Lake Shore Drive
Toronto (New Toronto), Ontario
This beautiful home in the lakeside community of New Toronto is perfectly situated on a sought-after street that runs right along the lake! The main floor boasts a formal living and dining room with elegant French doors, creating a refined atmosphere. The open concept eat-in kitchen, complete with granite counters, Gas stove and plenty of cabinetry overlooks the spacious family room. The grand family room boasts multiple skylights and a double-door walkout to the back deck which floods the room with natural light! Upstairs, you'll find 3 generously sized bedrooms. The primary suite is extra-large, with vaulted ceilings, a walk-in closet, and a luxurious 5-piece ensuite. The two additional bedrooms are bright and spacious, with views of the private backyard. Both upstairs bathrooms feature heated flooring! Enjoy the conveniently located washer and dryer on the second floor. The fully finished basement offers incredible space, with room for a bedroom, media room, and recreation area. It also features a rough-in for a kitchen and 2nd laundry room, perfect for creating a nanny suite, complete with a full 3-piece bathroom. Note the convenience of a separate inside entrance to the large garage! The backyard is a private oasis, perfect for BBQs, gardening, or simply relaxing while enjoying the serenity of the surroundings. This property is the ideal spot for summer entertaining! Located in a prime area across the street from the Lake, this home is just steps from multiple parks, trails, shops, restaurants, public transit, schools, library, community centre and a marina! Easy access to highways makes it a quick commute to both Toronto airports and downtown Toronto. Don't miss the opportunity to live in this exceptional home! (id:50787)
RE/MAX Professionals Inc.
24 Kingham Road
Halton Hills (Ac Acton), Ontario
Amazing opportunity in beautiful Acton! This cozy 3-bedrooms plus one Den condo-townhome is move-in ready and located in a quiet complex with a fenced backyard backing onto a horse farm! Bright, fully-finished basement has a 3-piece washroom, versatile recreation space that walks out to a fenced yard, and has a finished room currently used as a guest space. The main floor is an open concept area with views of the trees to the rear, and boasts a gas fireplace, perfect for cold Canadian winters! The 2nd floor has 3 good-sized bedrooms with a large, 5-piece bathroom that was renovated recently. Large separate tub and spacious shower in addition to dual vanities make this a very versatile space. With over 1700 square feet of finished space, this great home is suitable for first-time buyers, downsizers, and young families. With a convenient parking space in front of the home, this home offers great value and function! Only a 15 minute walk to the Acton GO Station! (id:50787)
Executive Real Estate Services Ltd.
2350 Eighth Line
Oakville (Wc Wedgewood Creek), Ontario
New Construction Homes Joshua Creek, Oakville. Luxury Awaits At Joshua Park built by Award winning builder Stuart Riley - Nestled In The Heart Of One Of Oakville's Finest Neighborhoods Joshua Park Is An Enclave Of Contemporary Designed Custom Homes That Exude Modern Opulence And Luxurious Finishes In A Vibrant Community With First Class Amenities. Enjoy an Extra Premium 170 Ft lot, and an a home with over 3500 Above grade, with all private ensuites and walk-in closets. The home features high Ceilings - 10' Main Floor, 9' with main-floor office and designer finishes. Enjoy custom finishes as standard including heated primary bedroom flooring, smooth ceilings, and modern elevations with luxurious finishes. Homes come equipped with full Tarion Warranty. Don't miss out on this rare offering! (id:50787)
RE/MAX Escarpment Realty Inc.
30 Yvonne Drive
Brampton (Fletcher's Meadow), Ontario
Step into this beautifully designed 3-bedroom, 4-bathroom home offering over 1,800 sq ft of modern living space. Located in one of Bramptons most sought-after family-friendly neighborhoods, this property boasts an open-concept layout, upper-level laundry for added convenience, and 2-car parking. Enjoy the comfort of spacious bedrooms, sleek bathrooms, and thoughtful finishes throughout. This move-in-ready gem is just minutes from top-rated schools, community centers, parks, shopping, and transit. Don't miss this rare opportunity to own a never-lived-in home in a prime location! (id:50787)
Homelife/miracle Realty Ltd
7 - 2557 Sixth Line
Oakville (Ro River Oaks), Ontario
Beautiful unit in Waterlilies Complex! 855 Sqft Per Builder. This 2 Bedroom, 2 Bathroom, Victoria Model Townhouse, Has The Best Layout In The Complex- ALL ROOMS ON ONE LEVEL-NO STAIRS INSIDE THE UNIT. Enjoy Freshly painted, Open Concept unit with Hunter Douglas window coverings, Kitchen With Stainless Steels Appliances, Excellent Size Bedrooms And Master Ensuite With Extra Large Shower! Walk To Super Center with Wal-Mart, Superstore, Home Sense, Canadian Tire, Longo's, Restaurants, Public Transit and more. Enjoy The Proximity Of Trails And Pond, new hospital, GO Station and Major HWY's 403, QEW & 407. (id:50787)
RE/MAX Aboutowne Realty Corp.
1351 Haig Boulevard
Mississauga (Lakeview), Ontario
Welcome to this spacious 4+3 bedroom, 4 bathroom home offering over 5,000 sq ft of living space in the highly sought-after Lakeview community. This one-of-a-kind property is ideal for builders, renovators, or end usersoffering endless possibilities.Situated on a premium 72.25 x 150 ft lot (165 ft of usable depth with no sidewalk), the home features a finished basement with a separate entrance and two kitchens, perfect for multi-generational living or rental income. A true rarity, it boasts two separate driveways, a double built-in garage, and a second detached garage, with parking for up to 10 vehicles.Surrounded by custom-built, multi-million dollar homes, this property offers the perfect opportunity to renovate or build your dream home in one of Mississaugas most desirable neighborhoods, bordering Etobicoke.Enjoy a family-friendly location within walking distance to top-rated schools, two golf courses, parks, shopping, public transit, and just minutes to highways and downtown Toronto.A must-see property with unmatched potential in a fantastic locationdon't miss this rare opportunity! (id:50787)
Sam Mcdadi Real Estate Inc.
46 Circus Crescent N
Brampton (Northwest Brampton), Ontario
Modern Elevation,4 Bed & 3 Washroom With Unfinished Basement. Large Window Loads Of Natural Light. 2nd Floor Laundry. Close to all Amenities. (id:50787)
Ipro Realty Ltd
33 Penbridge Circle
Brampton (Fletcher's Meadow), Ontario
Amazing Opportunity To Live in 3 Bedroom, 3 Washroom, Detach House In a Sought After Neighborhood of FLETCHER'S MEADOW. Enjoy The Contemporary Upgrades Of Laminate Floors, Pot Lights, Designer Window Treatments, S/Steel Appliances, Gas Stove, Backsplash, Quartz Countertops. Situated On A Family Friendly Circle, Your Family Will Enjoy The Close Proximity Of Parks, Schools & Other Amenities! The Tenants Pay 70% Of The Utilities. (id:50787)
RE/MAX Gold Realty Inc.
3111 Meadowridge Drive
Oakville (Jm Joshua Meadows), Ontario
Welcome to 3111 Meadowridge Drive Brand New Never Lived-In Executive Townhome in Oakvilles Sought-After Iroquois Ridge North!This stunning 3-storey modern townhome offers over 2,300 sq ft of luxurious living space with 4 bedrooms, 3.5 bathrooms, and a 2-car garage. Enjoy soaring ceiling heights 9 ft on the ground floor, 10 ft on the main, and 12 ft in two upper-level bedrooms along with high-end finishes, hardwood flooring throughout, and abundant natural light.The ground floor features a bedroom with full bath with shower and interior access to the garage, ideal for in-laws or guests. The main level boasts a bright open floor plan with a spacious family/living/dining area, modern eat-in kitchen with center island, stainless steel appliances, and a walkout to a covered terrace. A dedicated office with French doors is perfect for remote work.The third floor offers a primary retreat with walkout to a private terrace, a 6-piece spa-like ensuite with stand-alone tub & glass shower, plus two large bedrooms with soaring ceilings. Convenient laundry with full sized washer and dryer, laundry tub and folding area.Includes a EV charger in garage and garage door opener. Prime location, steps to pond, walking trails, parks, and golf. Minutes to shopping, grocery, hospital, schools, and community centre. Quick access to QEW, 403, and 407. (id:50787)
Royal LePage Real Estate Services Ltd.
904 - 300 Webb Drive
Mississauga (City Centre), Ontario
Beautiful And Bright One Bedroom Plus Den for lease In The Heart Of Mississauga. Open Concept, No Carpet In The Unit, Close To Bus Stop, Walking Distance To Sheridan College, Mall, Library, Transit, Go Bus Terminal, Etc. Tenant To provide tenant insurance and Pay Hydro. (id:50787)
Ipro Realty Ltd.
809 - 2083 Lakeshore Boulevard
Toronto (Mimico), Ontario
BELOW MARKET VALUE!!! WELCOME HOME TO THIS APROX 600SQFT LUXURIOUS FURNISHED 1BR BOUTIQUE CONDOFEATURING NEW FLOORING(GRANDEUR BRAND), NEW TOILET, NEW LIGHT FIXTURE, PROFESSIONALLY PAINTED. LOCATEDWITHIN WALKING DISTANCE TO WATERFRONT SHOPS AND RESTAURANTS. THE WATERFORD CONDOS DEVELOPED BYCANDEREL . EXEMPLIFIES LUXURY ON THE SHORES OF LAKE ONTARIO. THE 18 STOREY BUILDING SHOWCASES ANELEGANT STONE AND GLASS EXTERIOR. GAS HOOKUP ON BALCONY, DESIGNED WITH HIGH-END FINISHES, THEWATERFORD OFFERS 9FT CEILINGS, PRIVATE BALCONIES AND MORE. RESIDENTS BENEFIT FROM MONITORED SECURITYAND A RANGE OF PREMIUM AMENITIES, INCLUDING A 24HR CONCIERGE, ELEGANT LOBBY, STATE OF THE ART GYM, A POOLAND MORE. THE BEAUTIFULLY LANDSCAPED GROUNDS INCLUDE A FORMAL GARDEN, VALET PARKING, CAR WASH ANDOTHER 'WHITE GLOVE' SERVICES. THIS PET FRIENDLY CONDOMINIUM IS JUST MINUTES FROM DOWNTOWN, MAKING IT ACONVENIENT AND DESIRABLE LOCATION. ENJOY PARTIAL WATER VIEWS FROM YOUR NEW HOME AT THE WATERFORD (id:50787)
Hartland Realty Inc.
146 Union Boulevard
Wasaga Beach, Ontario
Welcome to This 1 year young, Luxurious Detached House That Epitomizes Contemporary Living at Its Finest. This Stunning Property Features: 4 Bedrooms, 4 Washrooms, & 6-Car Parking. Upon Arrival, You'll Be Captivated by The Elegant Facade, Showcasing Modern Architectural Elements & Impeccable Craftsmanship. Step Inside to Discover a Meticulously Designed Interior That Seamlessly Blends Comfort, Functionality, & Sophistication. 9ft Ceiling, 8ft Doors, Hardwood Floors, Oak Stairs, Iron Pickets, Dining Room, Expansive Family Room w/Electric Fireplace, Den w/French Doors. The Gourmet Kitchen Is a Culinary Enthusiast's Dream, Featuring Premium, Two-Toned Cabinetry, And Quartz Countertops, Perfect for Both Everyday Cooking & Entertaining Guests. Each Of The 4 Bedrooms Is a Peaceful Retreat, Offering Ample Space, Big Closets & All Bedrooms are Connected to a Washroom to Accommodate Your Needs. Laundry on the 2nd floor. Park Right in Front of The House. Close to Wasaga Beach & All Amenities. Kitchen Appliances - Stove, Fridge, Dishwasher, Washer & Dryer. Tenant pays 100 % of the utilities (Heat, Hydro, Water and HWT) (id:50787)
Ipro Realty Ltd
Ipro Realty Ltd.
129 Bayview Parkway
Newmarket (Huron Heights-Leslie Valley), Ontario
Rare-Find!! Renovated 3 Unit House!! Legal Basement Apartment-Additional Residential Unit (ARU) #2014-0023 REGISTERED WITH TOWN OF NEWMARKET!! 3+4 Bedrooms & 4 Bathrooms!! 2,420Sqft Living Space (1,210Sqft+1,210Sqft)! 3-Car Wide Driveway Fits 6+ Cars!! Potential Rental Income Of $3,000 + $2,150 + $1,850 + Utilities!! Premium Sized Lot ~44ft X 134ft, 5,941Sqft Lot-Almost 2 X Typical Lots! Featuring Open Concept Main Floor With 2 Bathrooms! Modern Kitchen With Quartz Countertop & Backsplash, Primary Bedroom With Walk-In Closet, 2-Self-Contained 2 Bedroom Basement Units With Huge Above Grade Windows, 2 X Washers & Dryers, Upgraded 200amp Electrical Panel, Luxury Stone Interlock Stairs, 6+ Car Driveway, No Sidewalk, Steps To Upper Canada Mall, Newmarket Go-Station, Southlake Hospital, Tim Hortons, Newmarket Plaza Shopping Mall & Shops Along Main St Newmarket, Minutes To Highway 404 & 400, Public-In-Person Open House Sat & Sun, 1-4p.m. (id:50787)
Kamali Group Realty

