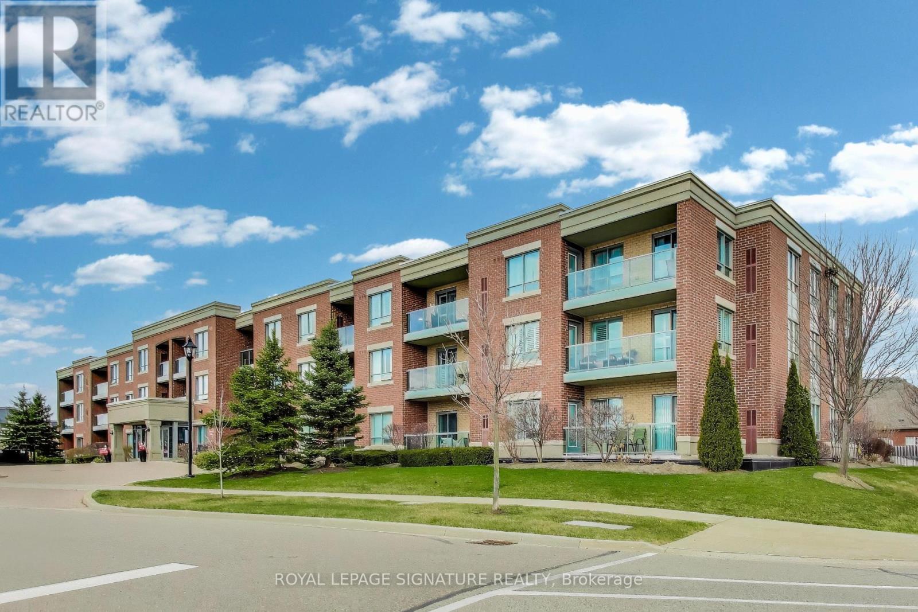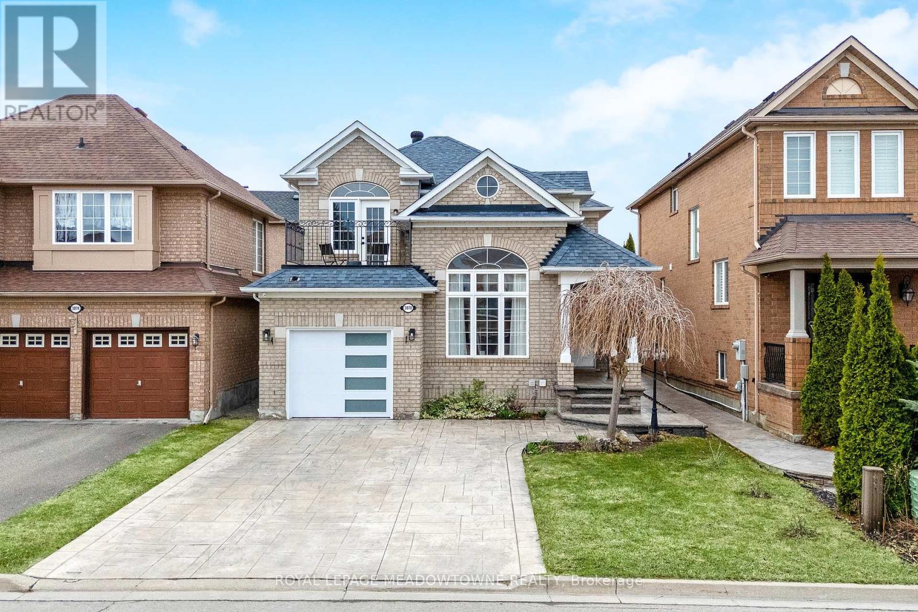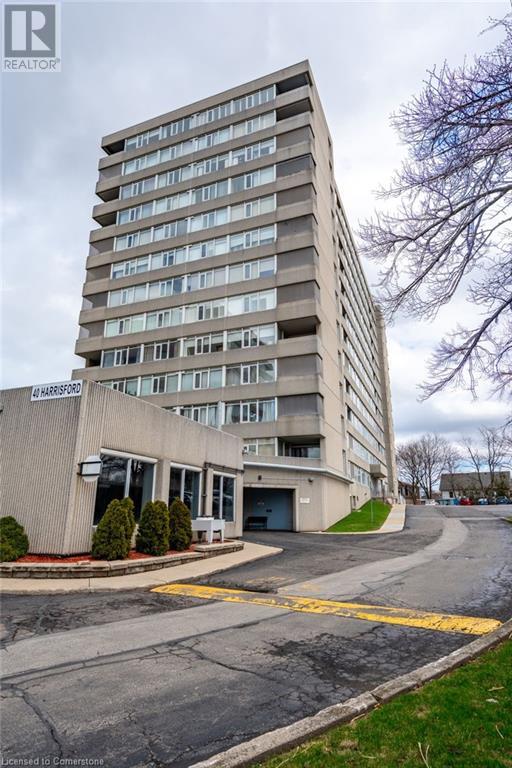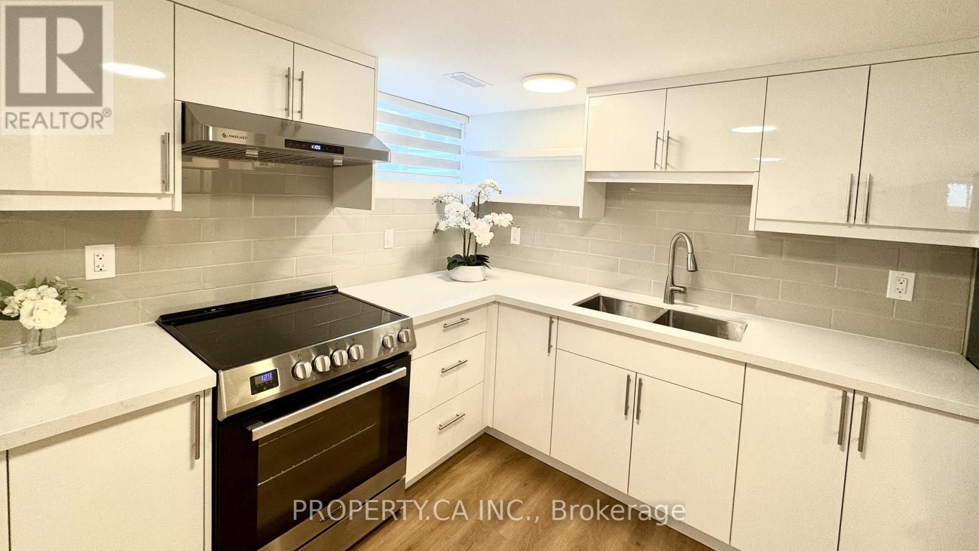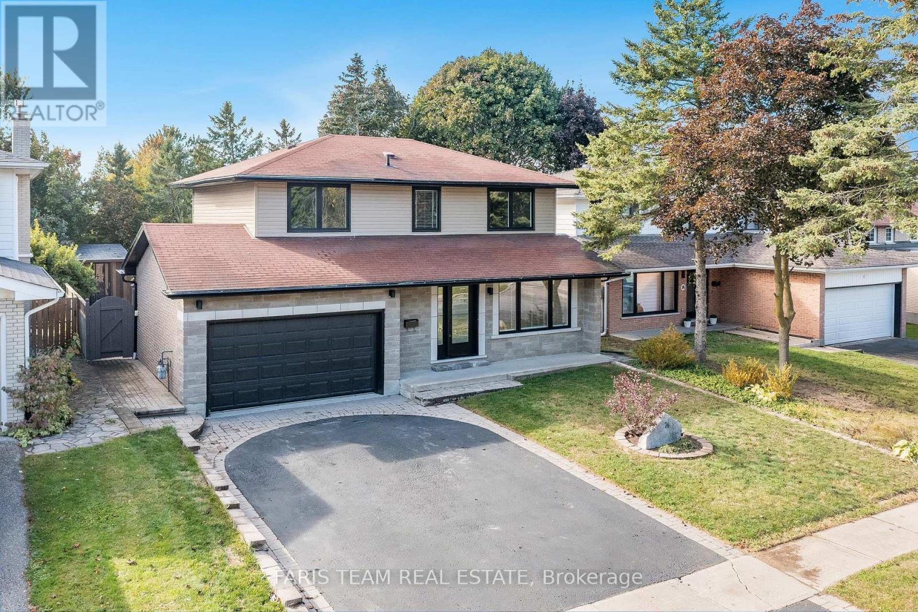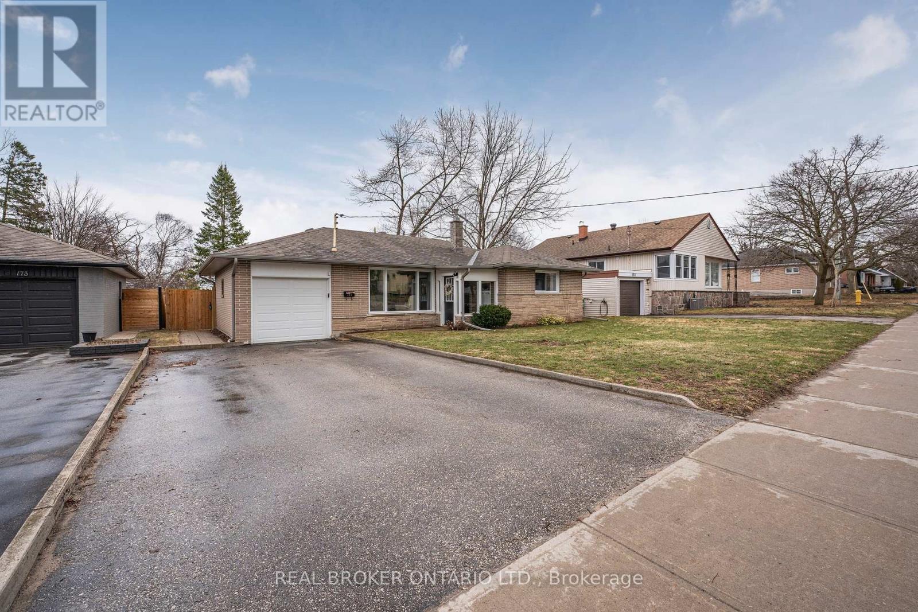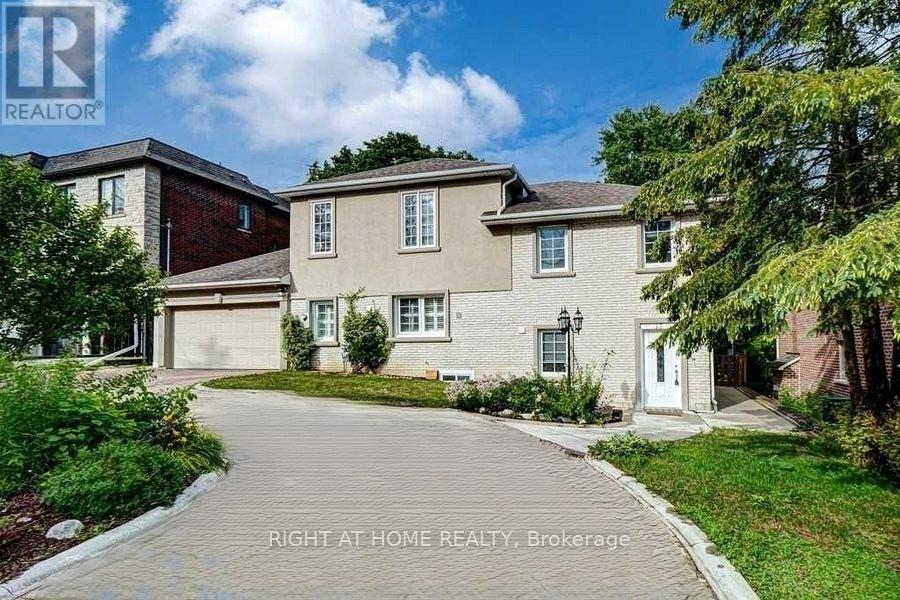3006 - 310 Burnhamthorpe Road W
Mississauga (City Centre), Ontario
Welcome to the Prestigious Grand Ovation Community in the Heart of Mississauga, Step into luxury with this Spacious two bedroom Apartment suite featuring a rare, well-designed layout with *approximately 1,090 sq ft of indoor space plus 137 sq ft of outdoor balcony / terrace space* complete with two walkouts to a private terrace and balcony. Enjoy breathtaking panoramic views of the city skyline and Lake Ontario. Wake up to serene Lakeshore views from the master bedroom, while the second bedroom overlooks vibrant Celebration Square Bright and sun-filled, the suite is impeccably maintained and enhanced by expansive windows that flood the home with natural light. The kitchen is thoughtfully separated from the main living area, providing a dedicated space for culinary creativity without disrupting the flow of the family room. Cozy, inviting, and truly one of a kind this home is a must-see! (id:50787)
Realty One Group Flagship
303 - 60 Via Rosedale Way
Brampton (Sandringham-Wellington), Ontario
Step into stylish, low-maintenance living in this upgraded 1-bedroom suite perched on the top floor of Rosedale Villages gated adult lifestyle community. Bright and inviting, this well-designed 650sq ft unit features a modern kitchen with granite counters, custom cabinetry, stainless steel appliances, and a sleek backsplash. Step out from the cozy living area to your private balcony and soak in the serene surroundings. The bedroom includes a custom walk-in closet organizer, and the unit offers ensuite laundry and underground parking for added ease. Water Heated Furnace (No Gas Charges)- Enjoy resort-style amenities like a private golf course, indoor pool, clubhouse, and fitness centre all within a secure community with 24/7 gated access. Perfect for downsizers or first-time buyers seeking comfort, convenience, and connection. Recreation & Outdoor Activities - Private 9-hole golf course (exclusive to residents)Tennis courts, Pickleball courts Bocce ball courts, Lawn bowling, Outdoor shuffleboard. Fitness & Wellness, Fully equipped fitness centre and more! (id:50787)
Royal LePage Signature Realty
241 Eileen Avenue
Toronto (Rockcliffe-Smythe), Ontario
Welcome to 241 Eileen Ave. and a wonderful opportunity to create your own personal private space! This two stroey solid 3 bedroom brick home is located on a very quiet and safe dead end street. It has plenty of open space for walking and for children to play outdoors. It also has a large solarium with a walkout to a fenced and private backyard! The solarium las numerous windows for your viewing pleasure! This neighborhood is improving on a continuous basis and it already has endless amenities. It's situated close to schools, shopping, public transit, James Gardens, walking and biking trails, parks, golf courses, the highways, the Stock Yards, the junction, and Bloor West Village. Don't miss out on this opportunity to live your dream life!! Hardwood floors under broadloom. (id:50787)
Homelife/local Real Estate Ltd.
26 Spruce Boulevard
Halton Hills (1045 - Ac Acton), Ontario
Welcome to 26 Spruce Blvd., located in the charming town of Acton. This remarkable home is ready for its next forever family. As you step through the double front doors, you are greeted by a spacious foyer that offers ample room for everyone to come and go comfortably. Just a few steps in and you're in the living area, where large, bright windows allow sunlight to flood the open space, complemented by high ceilings and gleaming floors. At the heart of the home lies the state-of-the-art, professionally renovated kitchen, thoughtfully designed for both functionality and style. With quartz countertops, stainless steel appliances and custom cabinetry, this space provides plenty of room for your culinary creations and entertaining guests. A large island with bar seating offers a casual dining option, while the adjacent dining area is perfect for hosting dinner parties. The fireplace serves as a focal point, ideal for cozy gatherings on chilly evenings. The comfortable seating arrangements and tasteful decor create an inviting atmosphere for entertaining or relaxing with family. Upstairs, you'll find four generously sized bedrooms. The primary suite is a true haven, featuring a walk-in closet and private ensuite bathroom complete with a soaker tub and separate shower. The additional three bedrooms are spacious, providing ample room for a growing family or extra office space for remote work. .The backyard is a private oasis, boasting a large deck ideal for outdoor dining & entertaining. Conveniently located near schools, parks, and just a short walk to downtown, this home has everything a family could desire. (id:50787)
Coldwell Banker Escarpment Realty
80 - 165 Hampshire Way
Milton (1029 - De Dempsey), Ontario
Nestled in a family-friendly neighbourhood, this charming freehold townhome offers the perfect blend of comfort and convenience. Ideally situated in one of Miltons most sought-after locations, this is truly one of the best-located townhomes in the area.Step inside to a meticulously designed urban townhome featuring a bright and airy open-concept main level. Enjoy 9-foot ceilings, elegant hardwood floors, and a chefs kitchen complete with sleek countertops, an oversized island, and a walk-out balcony perfect for hosting and entertaining.The third floor boasts a spacious primary bedroom with expansive windows, a walk-in closet, and a cozy office nookideal for your work-from-home lifestyle.This home is conveniently located just minutes from Highway 401, steps from the GO Station, and close to top-rated schools, parks, shopping, and the Library-Leisure-Arts Centre.Offers welcome anytime. (id:50787)
Everest Realty Ltd.
24 - 10 Lunar Crescent
Mississauga (Streetsville), Ontario
Welcome to a one-of-a-kind luxury townhome just steps from Downtown Streetsville and the GO Station that has been professionally designed and meticulously crafted. This exceptional 1936 sq ft end unit overlooking the courtyard boasts over $250,000 in upgrades, ensuring every detail is elevated to perfection. Step into the heart of the home, where a truly unique kitchen layout awaits. Featuring state-of-the-art Fisher Paykel appliances and stunning porcelain countertops, this kitchen is as functional as it is beautiful.The largest kitchen island on the entire site offers ample space for both prep and entertaining, while a custom coffee bar adds a personal touch of elegance and convenience. A large walkout balcony off the kitchen includes a water and gas line for a BBQ. The open concept great room features a gorgeous 3 sided 74" electric fireplace with custom-built cabinetry,creating the perfect atmosphere for relaxation and entertainment. Enjoy the beauty and durability of 7" vintage hardwood flooring throughout, offering a seamless flow across the entire home (and no carpet to worry about!). Your luxurious primary ensuite has been completely reimagined with an extra-large walk-in shower and 24x24 porcelain floor tiles. The 10ft wide floating vanity with Caesarstone countertops offers unparalleled style, while heated floors provide added comfort year-round. Every light fixture throughout the home has been upgraded no "builder basic" options here! In addition, you'll find motorized blinds in most rooms for added convenience and elegance (except for the main bath and laundry). The entry level has been redesigned with built-in cabinetry to maximize storage with stunning 24x24 porcelain tiles, setting the tone for the rest of this exceptional home. This townhome has a private 2-car parking garage and ample room for storage. Don't miss your chance to own this extraordinary home, where luxury and attention to detail meet. (id:50787)
Hodgins Realty Group Inc.
1 Goodview Drive
Brampton (Sandringham-Wellington North), Ontario
Introducing a newly built, luxurious 4-bedroom, 4-washroom home spanning approximately 3250 sqft with Sep-Entrance By Builder. Thoughtfully designed to blend modern elegance with everyday functionality. Step into a grand main floor featuring a welcoming entrance, separate formal living and dining areas, and a spacious family room with a cozy fireplace. The upgraded kitchen is a chefs dream, showcasing a large island, premium tiles, quartz countertops, and high-end built-in appliances. This home offers two primary bedrooms, each with walk-in closets and private ensuites, plus two additional generously sized bedrooms connected by a Jack-and-Jill bathroom ideal for family living. Situated on a premium pie-shaped corner lot, the exterior stuns with a stone and brick façade and a custom backyard deck complete with a built-in BBQ space perfect for entertaining. Over $200,000 in upgrades include premium hardwood flooring, custom closets throughout, and a well-appointed laundry room with extended cabinetry and countertops. Conveniently located close to parks, schools, a gym, grocery stores, a pharmacy, and a shopping mall & Much More.. Don't Miss it!!! (id:50787)
RE/MAX Gold Realty Inc.
3878 Deepwood Heights
Mississauga (Churchill Meadows), Ontario
All-brick detached home in Churchill Meadows with hardwood floors on both the main and second floors - no carpet anywhere! 1,841 square feet plus a finished basement with a one-bedroom in-law suite (separate laundry, kitchenette/wet bar, and 3-pc bath). Renovated kitchen with built-in desk. Open layout with good separation between spaces. Primary suite features a walk-in closet, private balcony, and double door entry. The second and third bedrooms share an upgraded Jack-and-Jill bathroom, with built-in desks and storage instead of traditional closets - ideal for kids' rooms or home offices. Dri-core flooring in the basement. Concrete driveway with side-by-side parking, exterior pot lights, and a garage flush with the house (no "snout" garage). Deck and landscaped yard with trees and shrubs for privacy. Sunlight streams through the home all day, with morning sun in the back and afternoon light in the front. Fantastic location: quiet street just 10 doors from OHarra Park, and a short walk to OConnor Park, Ruth Thompson Middle School, and Stephen Lewis Secondary School. Minutes to highways 403 and 407, Erin Mills Town Centre, and the Churchill Meadows Community Centre and library. A move-in-ready home in a peaceful, well-connected neighbourhood! (id:50787)
Royal LePage Meadowtowne Realty
40 Harrisford Street Unit# 402
Hamilton, Ontario
Welcome to sought after Harris Towers! This rarely offered 3 bed, 2 full bath unit offers 1245sq ft of bright, airy living with stunning Escarpment views from every room and your private South facing balcony. Step inside and you’ll find large principal rooms, an open-concept living/dining area, stunningly renovated kitchen (2016), and hardwood flooring throughout. Carpet free! The oversized primary bedroom features a gorgeous 3 piece ensuite, complete with beautiful glass and tile shower plus a walk-in closet. Two generous sized bedrooms, a pretty 4 pc bath, in-Suite laundry and PLENTY of closet space complete this home. Located in a quiet, well-maintained building brimming with top-tier amenities such as an indoor saltwater pool, sauna, fitness rm, library, party rm, billiards rm, workshop, car wash (with vacuum!) and pickleball courts. Nestled among mature trees and greenspace with easy access to the Red Hill Valley Parkway, trails, schools, shopping, and transit. Easily hop onto the Red Hill Valley Pkwy, QEW & Hwy 403. Ideal for downsizers, first-time buyers, or anyone seeking a low-maintenance lifestyle in a secure and sought-after community. Includes one underground parking space & Large locker. RSA. (id:50787)
RE/MAX Escarpment Realty Inc.
RE/MAX Escarpment Realty Inc
Lower 1 - 60 Lightwood Drive
Toronto (Thistletown-Beaumonde Heights), Ontario
Welcome To The Newly Renovated 60 Lightwood Dr! This Beautiful 2 Bedroom 1 Bathroom Unit With a Separate Entrance Is Located In A Quiet Neighbourhood. Featuring An Open Concept Kitchen & Living Room. Brand New S/S Appliances. Spacious Bedroom With Lots Of Closet Space. Upgraded 3 Piece Bath. Shared Laundry. One Parking Spot Included. All Utilities Included. Close to Humber College, TTC, Albion Pool And Health Club, All Major Highways 401, 407, 427, Pearson Airport, Woodbine Mall, & Schools. **EXTRAS** S/S Stove, S/S Fridge, Shared Washer & Dryer, All Existing Electrical Light Fixtures, Window Coverings & 1 Parking Spot. (id:50787)
Property.ca Inc.
856 Magnolia Avenue
Newmarket (Huron Heights-Leslie Valley), Ontario
Lovely Family Home On A Quiet Street Waiting For Your Personal Updates. Large Eat In Kitchen, Dining Room With Walkout To Backyard Deck, 3 Bedrooms On Second Floor, Including An Oversized Primary Suite With A Great Bonus Room, 3 Full Bathrooms, One With A Roll In Shower. Finished Basement With Recreation Room, 4th Bedroom, And Laundry. Enjoy Afternoons On The Deck Overlooking A Pool Sized Backyard. Don't Miss This Opportunity To Create Something Special In A Fantastic location. (id:50787)
Royal LePage Rcr Realty
604 - 80 Orchard Point Road
Orillia, Ontario
EXPERIENCE LUXURY LAKEFRONT LIVING AT THIS STUNNING CONDO FEATURING A LARGE BALCONY & HIGH-END FINISHES! Welcome to 80 Orchard Point Road #604, a stunning waterfront condo offering breathtaking views of Lake Simcoe! Step inside this sun-drenched, open-concept space where every detail exudes sophistication, from the elegant crown moulding to the beautiful flooring and upscale finishes throughout. The modern kitchen is a culinary dream, featuring sleek white cabinetry, a tile backsplash, a breakfast bar, and top-of-the-line built-in appliances, including a double wall oven, microwave, and cooktop. The expansive living room boasts a cozy fireplace and seamless access to a large balcony, perfect for taking in the spectacular lake vistas. With two spacious bedrooms each with closets and two full bathrooms, including a primary bedroom with a 4-piece ensuite, this home is designed for both comfort and luxury. This well-maintained building has outstanding amenities that elevate your lifestyle including an infinity pool, hot tub, rooftop terrace, fitness centre, and media room all at your fingertips. Plus, with in-suite laundry and an included underground parking space, convenience is assured. Located minutes from downtown Orillia, youll enjoy easy access to boutique shopping, fantastic dining, and cultural venues, as well as nearby parks, beaches, and the Lightfoot Trail. This condo is the ultimate choice for active adults seeking low-maintenance living in a luxurious, lakefront setting! Dont miss this rare opportunity to live your waterfront dream! (id:50787)
RE/MAX Hallmark Peggy Hill Group Realty
304 - 56 Lakeside Terrace
Barrie (Little Lake), Ontario
Welcome home! This brand new 1 bedroom + den condo on the shores of Little Lake combines the luxury of lake-side living with the convenience of city life! Enjoy stunning views of Little Lake from your private balcony. Bright, open-concept living, dining and kitchen with high-end finishes including quartz counters, ceramic backsplash and luxury flooring. Primary bedroom with lake views. Ensuite laundry. Take advantage of the building's many amenities including games room with billiard table and foosball, party room, fitness room, pet spa, rooftop lounge with BBQ, TV lounge, sun lounge with fireplace, Chef's kitchen and outdoor patio. Close to shopping, RVH hospital, Georgian College, restaurants, Cineplex cinema and highway400! (id:50787)
Century 21 Heritage Group Ltd.
76 Marshall Street
Barrie (Allandale Heights), Ontario
Top 5 Reasons You Will Love This Home: 1) Fully renovated and move-in ready, stunning five bedroom home showcasing modern updates throughout, including fresh flooring, upgraded trim, a beautifully painted interior, a stylish kitchen, luxurious bathrooms, and brand-new windows and doors, all nestled in a cherished, well-established neighbourhood 2) The expansive backyard is your personal oasis, featuring a refreshing inground pool, perfect for entertaining, relaxation, and outdoor fun 3) Fully finished basement featuring one bedroom and one bathroom with in-law suite capability, accessible through its private entrance via the garage, offering incredible versatility, whether for hosting guests or generating potential rental income 4) Step inside and be welcomed by a bright, open-concept main level, flooded with natural light and thoughtfully designed for effortless family living and entertaining 5) With exceptional curb appeal, this home boasts sleek new vinyl siding complemented by striking modern stonework with extensive recent renovations ensuring peace of mind for years to come. 2,255 fin.sq.ft. Age 55. Visit our website for more detailed information. *Please note some images have been virtually staged to show the potential of the home. (id:50787)
Faris Team Real Estate
32 Valleymede Court
Collingwood, Ontario
Welcome to this stunning Freshly painted 4-bedroom, 3-bathroom home with breathtaking views of a tranquil pond, home to graceful swans, and the lush fairways of the Cranberry Golf Course. This beautiful two-story residence offers a peaceful retreat, featuring a main-floor master bedroom with an ensuite 3-piece bathroom that overlooks the serene landscape, creating the perfect atmosphere for relaxation. The spacious and bright living room boasts soaring cathedral ceilings and expansive windows that fill the space with natural light, while a cozy fireplace adds charm and warmth for those winter evenings. The modern kitchen is equipped with stone countertops, additional floor to ceiling pantry cabinets to enlarge the kitchen storage space, and open shelving, providing ample space for cooking and entertaining. Step outside to the newly built 2-tier deck on the Upper and Lower Levels (2021), a perfect area for outdoor dining, relaxation, or simply enjoying the stunning surroundings. The home has been meticulously maintained, with patio doors replaced in 2021 to ensure it is move-in ready. All three bathrooms have new vanities, new toilets and new fans. Located in one of Collingwood's most sought-after areas, this home offers access to outdoor activities, including golf, hiking on the Niagara Escarpment, and skiing at Blue Mountain. The charming downtown area, with its boutique shops, restaurants, and waterfront attractions, is just a short drive away. Georgian Bay's water sports, including sailing, paddling, kayaking, and canoeing, are easily accessible, while biking and hiking clubs nearby provide endless opportunities to explore the beautiful landscapes. Whether you're seeking adventure or relaxation, this property offers the ideal spot to enjoy everything Georgian Bay has to offer. (id:50787)
Gowest Realty Ltd.
169 Cook Street
Barrie (Codrington), Ontario
*OVERVIEW* Well Maintained And Updated Bungalow In The Desirable East End Of Barrie, 1980 Finished Sqft. Self-Contained Basement Unit With Private Entrance, Perfect For In-Law Or Income Potential. *INTERIOR* Full of natural light, open concept main floor with large eat-in kitchen including island, stone counter tops, and stainless steel appliances. Heated bathroom floors. Spacious lower level equipped with second kitchen and laundry *EXTERIOR* 4 Car Parking On Driveway. New Wood Panel Fence Installed In 2023. Backyard Includes Hot Tub With New Pump (2024), private and low maintenance yard. *NOTABLE* Located Close To Parks, The Lake, Great Schools, Shopping And Highway Access. Great Opportunity For Investors Or Multigenerational Living. *CLICK MORE INFO TAB* for FAQ's, Floorplans, bill amounts and more. (id:50787)
Real Broker Ontario Ltd.
2508 - 498 Caldari Road
Vaughan (Concord), Ontario
Brand-new, never-before-occupied and very bright unit at Abeja District. Spacious layout, brand-new stainless steel appliances, functional design, and High speed Internet from Rogers. Ideally located for ultimate convenience, Steps to Vaughan Mills, Cortellucci Hospital, and easy access to Highway 400, transit, dining, and all major amenities. Experience the perfect combination of luxury living and convenience at Abeja Tower 3! (id:50787)
Eastide Realty
1442 Broderick Street
Innisfil, Ontario
Premium Lot Wider at Back 55Feet w Extra Value $$$ Added. Excellent 2500+Sqft Single Detached Home in Family-Oriented Neighbourhood; 4 Oversized bedrooms, lots of upgrades from Builder. 10ft ceiling Open Hallway, Large Living Rm, Formal Dining Room with Modern Kitchen. Spacious Layout. Upgraded Above-Ground Outlook Window in Spacious Basement, Waiting for Personal Touch for Perfect Entertainment. Close to Hwy400, Steps to Park, Beach, Amenities for life enjoyment. (id:50787)
Right At Home Realty
Bsmt - 53 Strawbridge Farm Drive
Aurora (Aurora Grove), Ontario
Separated Entrance, Walk-Up Basement Apartment In A Stunning Treasure Hill Built Luxury Home For Lease. With 9" Ceilings, All Newer Appliances. In High Demand Aurora Grove. Back Onto Fantastic Large Ravine, Walking To Trails From The End Of Street. Close To Public Transit, Hwy, Go Station & Amenities. Tenant Own Newer Washer/Dryer. One Car Parking On Driveway Included. Can Be Furnished Upon Request. Hydro, Water And Internet Are Included. (id:50787)
Homelife New World Realty Inc.
180 St. Michele Place
Vaughan (Islington Woods), Ontario
Well Maintained 2 Storey 4 Bedroom Detached Home Is Located In The Heart Of Woodbridge. Efficiently Designed Eat-In Kitchen, Spacious Dining & Living Room And Open Concept Family Room Provide You Comfortable Daily Life. There Are Several Catholic Elementary Schools Nearby, A Large Community Centre Is Adjacent And Conservation Parks, Trails Are Surrounded. Professionally Landscaped Front & Back Yard, Finished Basement And Enough Parking Spaces In The Garage And Driveway. A Mall With Longos Right Behind The House And Steps To Public Transit and Minutes To Vaughan Mills Shopping Mall, Hwy 400 & 7. (id:50787)
Homelife Frontier Realty Inc.
65 Riverview Road
New Tecumseth (Alliston), Ontario
Welcome to 65 Riverview Rd - an impeccably renovated bungalow in Greenbriar's sought-after adult lifestyle community, nestled next to the Nottawasaga Golf Course & Resort in Alliston. This 1+1 bedroom, 2-bathroom home offers stylish, low-maintenance living with a thoughtfully updated interior and a functional layout. The main floor features a bright eat-in kitchen with custom handmade cabinetry, quartz countertops, and designer finishes - perfect for both cooking and entertaining. The spacious dining and living areas are flooded with natural light and walk out to a private deck, ideal for morning coffee or evening relaxation. The primary bedroom is generously sized with ample closet space, while the second bedroom can easily serve as a home office, guest room, or den. Upgrades include new hardwood flooring, fresh paint, automated window blinds, and a new heat pump/AC system, ensuring year-round comfort and energy efficiency. Downstairs, the finished basement offers incredible flexibility with a large rec room, a second full bathroom, laundry, and storage - perfect for hobbies, guests, or additional living space. Located in a quiet, friendly community with access to walking trails, golf, and nearby amenities, this turnkey home is ready to welcome its next owner.Don't miss your chance to enjoy easy, elegant living in Green Briar. (id:50787)
Exp Realty
8 Queensway Drive
Richmond Hill (Rouge Woods), Ontario
Amazing Luxury Townhome With *** 12 Ft High Ceilings On Main Floor *** In Prestigious Rouge Woods Community. *** Lucky Number 8 With Good Feng Shui ***. Located In Top School Zone: Bayview Secondary School, Richmond Rose Public School. 3 Bedrooms And 3 Bathrooms. Beautifully Maintained Home With Thoughtful & Spacious Layout. Open-Concept Main Floor With Standout Features, Such As Living Room, Dining Room And Kitchen Boasting 12 Ft High Ceiling, And Brand New Hardwood Floor Through Out Main Floor (2024) & Second Floor (2025). Newly Renovated Powder Room With Vessel Sink And Designer Vanity. A Modern Kitchen Completes The Main Level, Offering A Perfect Blend Of Style And Functionality Features Walk-Out, Sun Filled Breakfast Area, Quartz Countertops, Servery & Walk-In Pantry. Fully Fenced Private Backyard For Ultimate Privacy. Living Room Features Natural Gas Fireplace. Lavish Primary Bedroom With Walk-In Closet & 4 Piece Ensuite Bathroom. The Second And Third Bedrooms Offer Ample Space And Natural Light. Professionally Finished Basement Boasts Sprawling Recreation Room, Games Room, Laundry Room And Ample Storage. Perfectly Situated In A Peaceful Neighbourhood Near Major Highways, Public Transit, And Restaurants. A Standout Luxury Townhome For Stylish Family Living & Entertaining. (id:50787)
Harbour Kevin Lin Homes
17 Parker Avenue
Richmond Hill (Oak Ridges), Ontario
An incredible opportunity to own a prime property on a 65 x 115 lot in the sought-after Oak Ridges area of Richmond hill. This home welcomes you with an inviting entryway that leads to a bright, sunny Living/Family Room / Kitchen w/Quarts Countertop, Breakfast Island/Pot lights ***Features Finished Basement with Separate Entrance, U-shaped driveway offers excellent convenience and functionality, making it easier for homeowners to navigate in and out of the property and Beautiful Gazebo. Just minutes from shopping & the natural beauty of lake Wilcox and the Community Centre. Excellent schools choices. Easy with a short 7-minute drive to the go station, and close proximity to highway 400 & 404. (id:50787)
Right At Home Realty
Lower - 207 Cabot Street
Oshawa (Vanier), Ontario
Welcome to this charming 1-bedroom, 1-bath apartment, perfectly located in Oshawa's sought-after Vanier neighbourhood. Enjoy the convenience of living within walking distance to Oshawa Centre, Trent University, and schools. Plus, with just 2 minutes to highway access and minutes away from GO Transit, commuting couldn't be easier! Whether you're a student, professional, or someone looking to enjoy the convenience of a well-connected community, this apartment offers it all. (id:50787)
Dream Maker Realty Inc.


