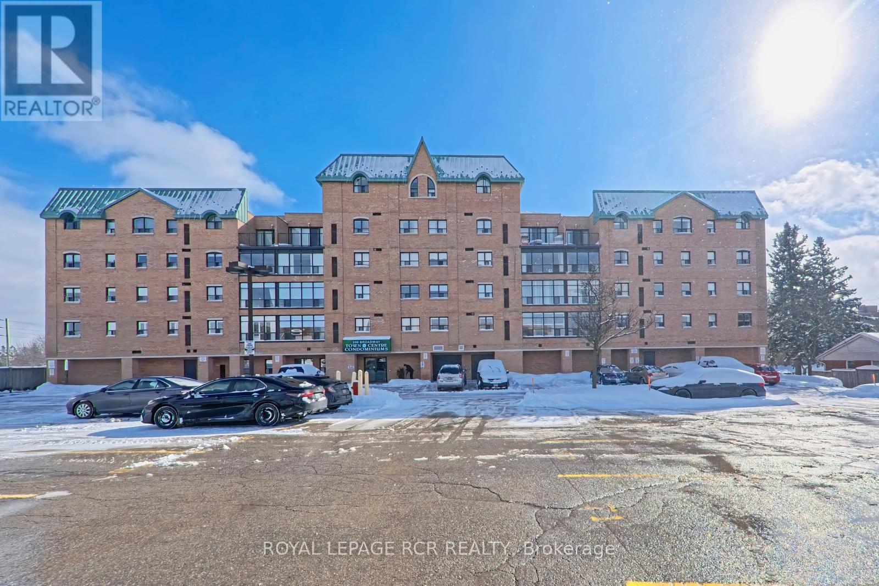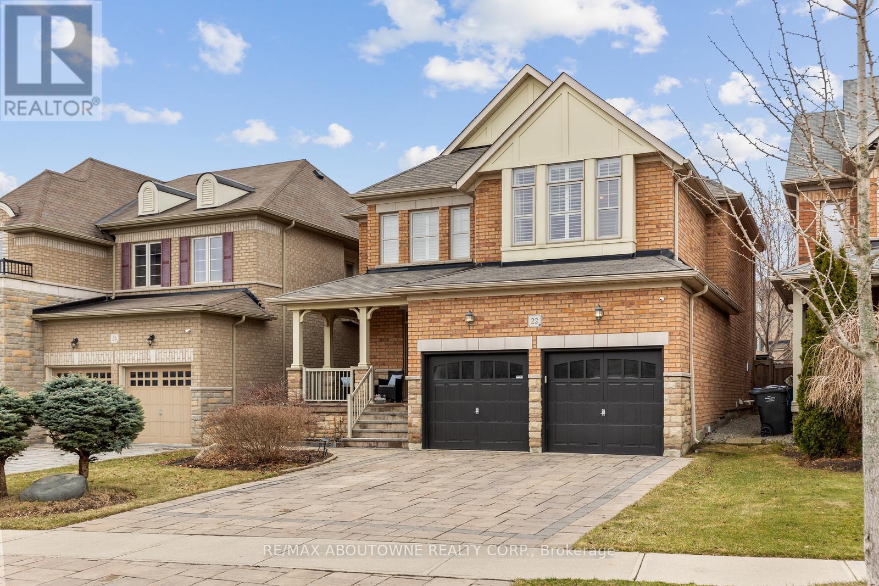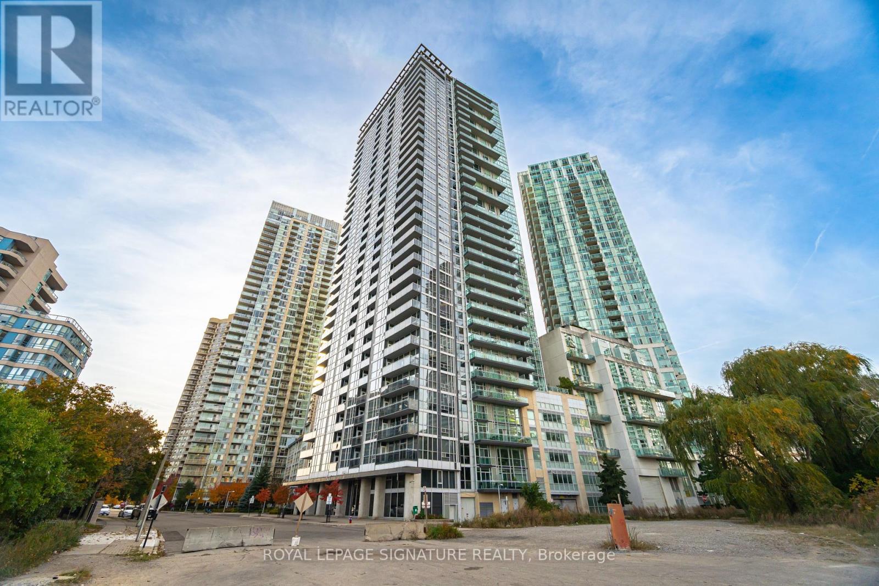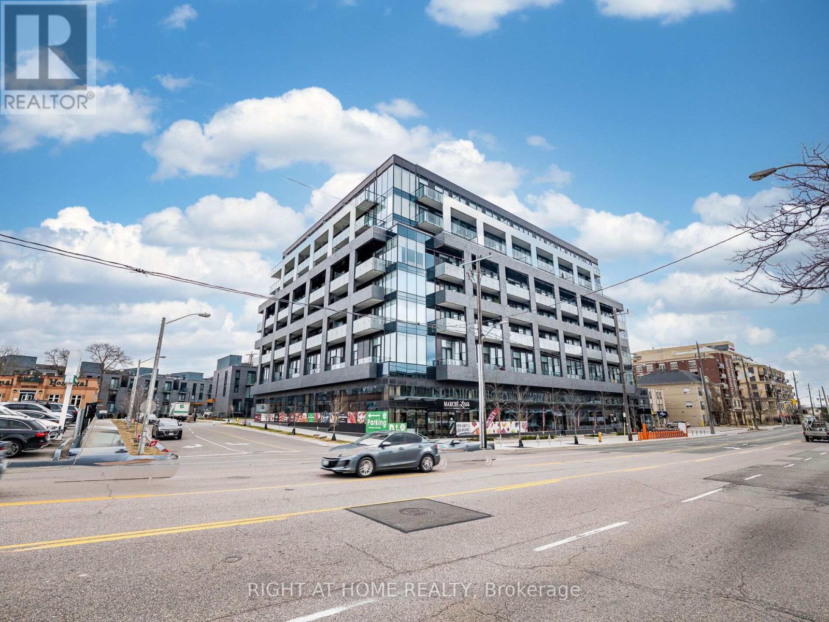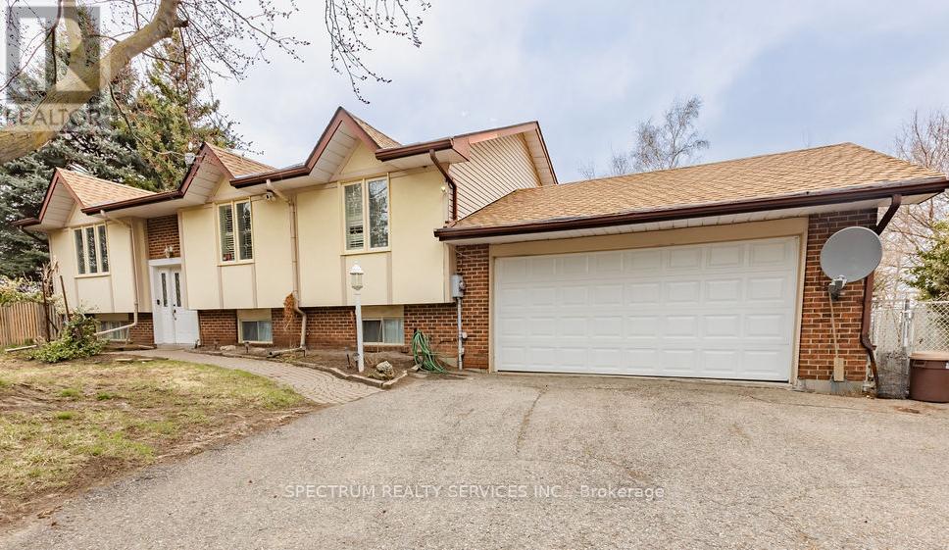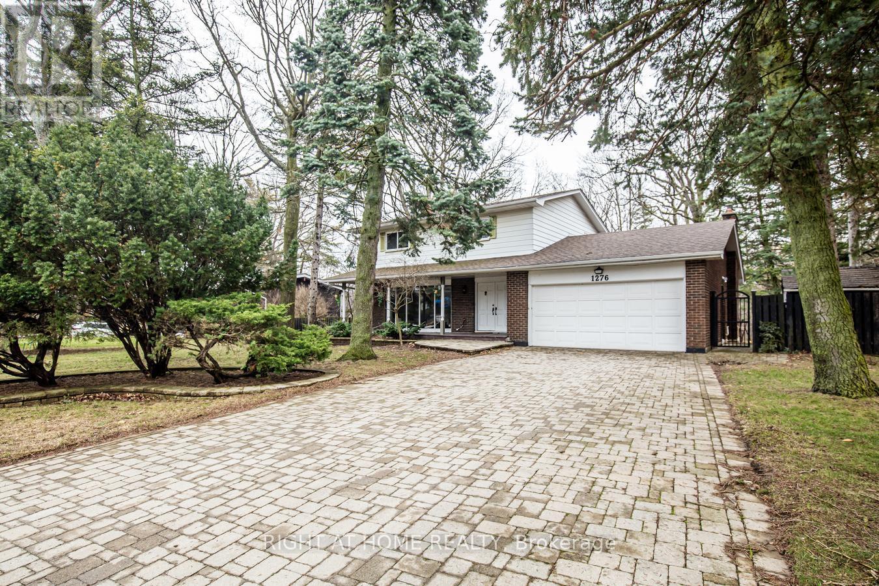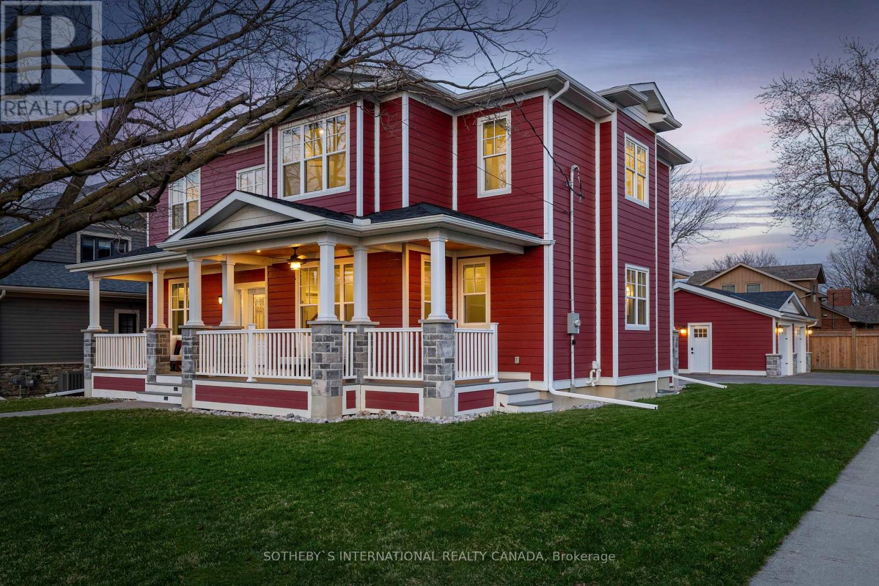1f - 1460 Highland Road
Kitchener, Ontario
This well-kept condo townhouse is a great find. The main floor offers an open concept layout with a spacious living area and a great kitchen with ample cupboard space, center island and breakfast bar. You'll also find a walkout to a private balcony off the kitchen. On the second floor you'll find 3 bright bedrooms, a 4-pc bath and laundry. Located close to shopping, transit and highways. Short walk to Sobey's, Harvey's, LCBO, Starbucks, and more. (id:50787)
RE/MAX Professionals Inc.
10 - 24 Radison Lane
Hamilton (Mcquesten), Ontario
Beautifully Updated 3-Bedroom Townhouse Built In 2023, Offering A Seamless Blend Of Modern Style And Everyday Comfort. The Open-Concept Main Floor Features A Bright Living Room, A Fully Equipped Kitchen, A Convenient 2-Piece Bathroom, Laundry, And Additional Storage. Oversized Windows Flood The Home With Natural Light, Creating A Warm, Inviting Feel Throughout. Upstairs, You'll Find Three Bedrooms And Two Full Bathrooms, Including A Primary Bedroom With Ensuite Privileges And A Walk-In Closet. The Lower Level Offers A Cozy Rec Room With A Walkout To The Backyard, Plus Direct Garage Access. Additional Storage Space Is Available In The Garage. Enjoy Two-Car Parking And A Private Backyard, Perfect For Relaxing Or Entertaining. Ideally Located Just Minutes From The Red Hill Valley Parkway, Shopping, Schools, Parks, And More! (id:50787)
Revel Realty Inc.
3053 Swansea Drive
Oakville (1001 - Br Bronte), Ontario
This well-maintained, family home is nestled on a quiet, tree-lined street in the heart of Bronte, Southwest Oakville. Offering both privacy and a prime location, the home backs onto a mature treed ravine surrounded by lush greenery, and is just steps to Bronte Creek, the lakefront, parks, shops, and restaurants. Freshly painted throughout and featuring smooth ceilings on every level, this home offers a bright, welcoming layout. The main floor showcases hardwood flooring, a spacious living and dining area, and a cozy family room with a gas fireplace and crown moulding. The sunlit kitchen includes stainless steel appliances, quartz countertops, tile backsplash, and walkout from the breakfast area to a private, fully fenced yard with a large deck, perfect for relaxing or entertaining. A main floor powder room and laundry room with access to the double car garage adding convenience. The curved staircase leads to the upper level with four spacious bedrooms. The primary bedroom features a walk-in closet and 4-piece ensuite, and the three additional bedrooms share a 4-piece main bath. The fully finished basement includes a large rec room with a gas fireplace, new Berber carpet, two additional bedrooms, a 3-piece bathroom, pot lights, and a cold room for storage. Set among mature trees and landscaped gardens, this home offers peaceful living close to nature, just minutes to the QEW, Bronte GO Station, schools, amenities and more! Most windows replaced, Lennox High Efficiency Furnace (2016), Roof (2020), Driveway (2021). (id:50787)
Century 21 Miller Real Estate Ltd.
1252 Lakeview Drive
Oakville (1005 - Fa Falgarwood), Ontario
Welcome to 1252 Lakeview Drive, a beautifully updated 3-bedroom backsplit in the desirable Falgarwood neighbourhood of East-Oakville. Situated on a premium 65 x 108 lot, this home offers 2,500 SQFT of finished living space with a fantastic layout for families. Inside, youll find a brand new custom kitchen (2025), new flooring, and a renovated bathroom with ensuite privileges. Other updates include a new roof (2023) and 200-amp electrical panel upgrade (2025). The bright, walk-out lower level adds valuable flexible living space filled with natural light. Step outside to your large, private backyard, complete with a patio for entertaining and ample garden space. Nature lovers will appreciate the rare backyard entry to the tranquil Iroquois Shoreline Woods Park trails. Additional features include an attached double garage, parking for six cars, and a quiet, family-friendly community close to top-rated schools, shopping, transit, and highways. Move-in ready with immediate possession availabledont miss this exceptional opportunity! (id:50787)
Real Broker Ontario Ltd.
607 - 200 Broadway
Orangeville, Ontario
Downtown condo living within walking distance to restaurants, shops and farmers' market. Open-concept main living area with hardwood and ceramic floors, neutrally painted and large windows. Primary suite with walk-in closet, semi-ensuite bathroom, and additional storage room. In-suite laundry is a wonderful bonus. The den is a perfect space for 2nd bedroom should that be a better use. A wonderful location and well-kept facility in the heart of Orangeville. **EXTRAS** Underground parking space and locker. Party room and billiards room also on site. Plenty of guest parking right at the front door. (id:50787)
Royal LePage Rcr Realty
137 Evelyn Avenue
Toronto (High Park North), Ontario
Prime High park North location, just between Bloor West Village and The Junction. Meticulously maintained house with parking. On a Main Floor: Living room, Fully equipped kitchen, Breakfast Area, Dining room , Foyer with a closet and Powder room, and conveniently located Laundry. On a second floor: Three generously sized bedrooms and full bathroom with walk-out to balcony ( enjoy morning sunbath or quiet reading). Hardwood throughout, Ceramic floors in Kitchen and Breakfast area. (id:50787)
Sutton Group-Admiral Realty Inc.
11 Birchview Boulevard
Toronto (Kingsway South), Ontario
Beautiful Executive Rental 3+2 bedroom, 3-bathroom home in the prestigious Kingsway area. Featuring a spacious and light-filled layout with gourmet kitchen with high-end finishes. Offering main floor primary bedroom with walk-in closet, main floor second bedroom with second floor office and spacious 3rd bedroom. Two bedrooms and pantry with double sink on the lower level with laundry. Steps to the Subway and Kingsway shops and restaurants. (id:50787)
Summerhill Prestige Real Estate Ltd.
22 Interlacken Drive
Brampton (Credit Valley), Ontario
Sun-Drenched home in the Prestigious Estates of Credit Ridge! Welcome to this impeccably maintained and beautifully appointed home, bathed in natural light. Boasting a grand double-door entrance and soaring 9' ceilings on the main level, this home exudes elegance and comfort throughout. Featuring rich hardwood floors and custom California shutters across the entire home, every detail has been thoughtfully upgraded. The spacious family room offers a cozy fireplace, perfect for gatherings, and an oak staircase leading to four generously sized bedrooms upstairs. The gourmet chefs kitchen is complete with premium stainless steel appliances, gleaming granite countertops, ample pantry storage, and ambient pot lighting that flows seamlessly into both the main and finished basement levels. Enjoy the convenience of main floor laundry and state-of-the-art security cameras for peace of mind. Retreat to a lavish primary suite featuring an oversized window, a luxurious 5-piece ensuite with double sinks, and a spacious walk-in closet. Three additional bedrooms offer flexibility, including one ideal for a home office. The fully finished basement perfect for in-law suite provides exceptional bonus living space, including a large recreation room, a kitchen with quartz countertop, an additional bedroom, and a stylish 3-piece bath with a sleek glass shower. Ideally located near schools, scenic parks, Highway 407, and Mount Pleasant GO Station this home perfectly blends upscale living with everyday convenience. (id:50787)
RE/MAX Aboutowne Realty Corp.
292 Fasken Court
Milton (1027 - Cl Clarke), Ontario
Stunning 3-Bedroom, 4-Bathroom Semi in Milton's Sought-After Community! This 4-year-old, 2300 sq. ft. home is ideally located minutes from top schools, parks, recreation centers, the GO station, and all essential amenities. Enter the home to a bright & spacious foyer with garage and laundry access, leading to a cozy family room with a gas fireplace and walkout to a spacious, private, landscaped backyard perfect for outdoor relaxation. The open-concept living and dining area is filled with natural light, while the chefs kitchen features quartz countertops, stainless steel appliances, a Butlers Station, and a new custom wood slat island and kitchen faucet. The primary suite offers a large walk-in closet and 5-piece ensuite. With ample space for family and guests, this home is perfect for both everyday living and entertaining. Don't miss this exceptional property in Milton! Book your viewing today! (id:50787)
Homepin Realty Inc.
1509 - 223 Webb Drive
Mississauga (City Centre), Ontario
Sought After Onyx Condominiums! Lovely One Bedroom Condo Filled With Natural Sunlight. 9' Ceilings, Floor To Ceiling Windows, Laminate Flooring In Living/Dining Room/Bedroom. Open Concept Kitchen. Balcony with View of Lake and Celebration Square. Steps to Square One, Celebration Square, City Hall, YMCA, Sheridan College, Public Transit, Major Highways, Restaurants & Parks. NO KITEC PLUMBING in this building. Great amenities including 24 hr concierge, Indoor Pool, Hot Tub, Gym, Sauna, Party Room, Rooftop Terrace. Great parking spot! (id:50787)
Royal LePage Signature Realty
1565 Evans Terrace
Milton (1027 - Cl Clarke), Ontario
Welcome To This 30 ft Wide, Stunning, Fully Renovated, Move In Ready , Executive Semi-Detached Home in the Prime Location of Milton( 5 min Drive to Hwy 401). With modern upgrades and thoughtful features, this home is the perfect blend of style, luxury, comfort, and convenience. Filled with Natural Light, No Houses at the front, this carpet free Home is situated in Family Friendly Clarke Neighbourhood known for schools with good ratings, trails, parks, and sports fields.. Featuring 2300 Sq Ft of Functional Living space is ideal for a growing family. The Welcoming Covered Porch will lead you to the Main Level with a Designated Living Room&Dining Room Family Room , and Remodelled Modern Kitchen (2022) with Ample quartz counter space,cabinets, Island, new Fridge , Gas Range, updated powder room (2025) Walk-out option to the deck for entertaining. Modern Oak Stairscase with lead you to 2nd Level Featuring Decent Size Rooms&Oversize Primary Bedroom , updated bathrooms( 2025) , Laundry (New washer/dryer 2022) for enhanced Convenience. Fully Finished Basement ( 2020) with direct access from garage , features 1 bedroom, 3 pc bath , rec room with wet bar , and professionally finished theatre room is the most ideal for In-Law Suite or Additional living space for entertaining family&friends. No Side Walk allows 2 cars in the driveway. (id:50787)
RE/MAX Real Estate Centre Inc.
51 - 23 Valhalla Inn Road
Toronto (Islington-City Centre West), Ontario
Beautiful And Spacious 3 Bedroom + Den Townhouse With Modern Finishes And Recent Upgrades. Enjoy Nearly 1,400 Square Feet Of Living Space With Thoughtful Layout. Lots Of Natural Light With Floor-To-Ceiling Windows Throughout. Open Concept Main Level Features 9Ft Ceilings, Wood Floors Throughout, Freshly Painted, Modern Kitchen With Breakfast Bar & W/O From Living To Large Front Patio With Bbq Hookup. Three Bedrooms, Plus A Large Den On 2nd Level (Which Could Be Used As 4th Bedroom), All With Large Closets. Lots Of Building Amenities-Gyms, Pool, Party Rm, Theatre Room, Playground. Minutes To Loblaws, Schools, Sherway Gardens, Ttc, Parks, Groceries, And Malls & Much More! (id:50787)
Property.ca Inc.
Real Broker Ontario Ltd.
4072 Colonial Drive
Mississauga (Erin Mills), Ontario
Detached 4-Bedroom Family Home with Income Potential Across from Thorncrest Park!Welcome to this beautifully renovated home in a highly sought-after, family-friendly neighbourhood. Perfectly located directly across from Thorncrest Park, this 4-bedroom residence offers upscale living with smart investment appeal. Step inside to a bright, freshly painted interior filled with natural light from multiple skylights and solar tubes. Enjoy formal living and dining areas, plus a cozy family room with a gas fireplace. The modern chefs kitchen features granite countertops, stainless steel appliances, and a sunny breakfast area with walkout to a private backyard retreat complete with custom patio and low-maintenance landscaping. Upstairs, the renovated bathrooms include premium fixtures and bidets, with the primary ensuite showcasing an electric, programmable model. High-end finishes continue throughout the home, including Andersen Signature Series windows and a durable 50-year metal roof, delivering long-term value and peace of mind. Smart features include a double garage with remote/keypad entry, parking for four cars, double keyless entry doors, and a built-in sprinkler system. Bonus: A separate, fully finished 2-bedroom suite offers ideal space for extended family or rental income, while solar panels generate additional revenue, making this home as practical as it is beautiful. Enjoy direct access to parks, tennis courts, and green space in a location that blends luxury, lifestyle, and income opportunity. A rare find don't miss your chance to make it yours! (id:50787)
RE/MAX Professionals Inc.
513 - 4208 Dundas Street
Toronto (Edenbridge-Humber Valley), Ontario
Welcome to Kingsway by The River 2. This modern corner suite features 2 bedrooms, 2 bathrooms and 2 seperate balconies. Sunfilled open concept living of 1024 sqft. With an upgraded kitchen, stainless steel appliances and engineered wide plank hard wood floors. Nestled in Edenbridge and Humber valley, this building enjoys a short walk to a small park and is steps away to Humber River trails, where you can enjoy walks by water and through nature. Only a 15 minute drive from Downtown Toronto! 9 foot ceilings and 2 large balconies with south West exposures. (id:50787)
Cloud Realty
2101 - 15 Legion Road
Toronto (Mimico), Ontario
The perfect blend of city living and lakeside serenity! This spacious 1 bed + den boasts nearly 700 sqft of living space with thoughtfully designed layout. Enjoy breathtaking lake views thanks to the units southern exposure and floor-to-ceiling windows that fill the space with natural light. A generously sized denperfect for a home office or easily enclosed to create a nursery. The kitchen features full-sized appliances, ample storage, and plenty of counter space, ideal for cooking and those who love to host.Extensive array of amenities on the second floor including indoor pool, cardio, weight & exercise rooms, hot tub, steam sauna, theatre room, library, kids playroom, billiards & ping pong, party & wine-tasting rooms and guest suites + outdoor terrace w/ bbqs. Steps to TTC, shops, grocery, restaurants, Humber Bay park & trails, minutes to highway. (id:50787)
Royal LePage Your Community Realty
1005 - 235 Grandravine Drive
Toronto (Glenfield-Jane Heights), Ontario
Welcome to your serene city escape. This bright and spacious 10th-floor apartment offers breathtaking, unobstructed views of a lush ravine and parkland a rare gem in the heart of North York. This immaculately clean suite features hardwood flooring throughout and upgraded wardrobe storage system in both bedroom closets and hallway closet. The open-concept layout offers a seamless flow of space, perfect for both comfort and functionality. All utilities are covered in the maintenance fee. The lease includes one parking spot. (id:50787)
Sutton Group Old Mill Realty Inc.
971 Zante Crescent
Mississauga (Clarkson), Ontario
Recently renovated with modern updates, 3+1 bedroom townhouse with a finished basement in sought after Clarkson Neighborhood! 3 large bedrooms and 1 bedroom in the basement. 2 full 4pc washrooms upstairs with large walk in closet in the primary bedroom. Updated kitchen and baths! Get Downtown In 30 Min with Clarkson GO only 5 mins away!. Enjoy Light-Filled Open-Concept Main Floor, Dining Rm With Walkout To Rear Yard/Large Patio. (id:50787)
Royal LePage Credit Valley Real Estate
272 Leiterman Drive
Milton (1038 - Wi Willmott), Ontario
**Entire House Available For Lease - Spacious Ravine-Backed Home** Welcome To This Beautiful Detached & Spacious Home Backing On To A Serene Ravine & Park. Featuring Hardwood Flooring Throughout The Main Level, This Home Offers A Large Private Den With Elegant French Doors Perfect For A Home Office. Enjoy A Cozy Fireplace, Soaring 9' Ceilings, & Modern Pot Lights That Add A Warm Ambiance Throughout.The large Eat-in Kitchen Is A Chefs Dream, Complete With Stainless Steel Appliances & Kitchen Island. Upstairs, You'll Find a bright & Inviting Family Room, Ideal For Relaxation Or Entertaining. The Primary Bedroom Features A Luxurious Ensuite & A Generous Walk-in Closet. Convenient Inside Access To A Double Car Garage Completes This Stunning Home. (id:50787)
RE/MAX Professionals Inc.
12777 Mississauga Road
Caledon, Ontario
Welcome to 12777 Mississauga Rd in Caledon. This raised bungalow sits on 1.03 acres with 3 bedrooms and 2 full bathrooms. Additional living space in the lower level featuring a cozy wood fireplace. Extra long driveway that shields the house from the street allows for ample parking space and privacy. The beautiful treed lot with farmer's fields behind the property creates an environment punctuated by nature and tranquility. Large separate workshop in the back yard is perfect for all types of projects. Very close to Brampton and Georgetown. Easy access to Hwy 410, 401, 407 and Go Station. This house has great potential for the outdoor space with a deck, small pond and lots of open space! Nestled in the countryside, yet conveniently located minutes from bustling urban centres, offering the best of both worlds. Backyard BBQs and family reunions complete with a game of volleyball or three legged races, ending the evening with roasting marshmallows over a fire pit. If this sounds like an ideal summer weekend to you, then this house is for you! (id:50787)
Spectrum Realty Services Inc.
704 - 1808 St Clair Avenue W
Toronto (Weston-Pellam Park), Ontario
Reunion Crossing Building where St Clair W, Corsa Italia and the Junction meet. Modern 2 Bedroom, 1 bathroom suite with chef'skitchen featuring stainless steel appliances and breakfast bar. Open concept living space with walkout to North facing balcony. Steps to allamenities and TTC! (id:50787)
Bosley Real Estate Ltd.
1276 Hillview Crescent
Oakville (1005 - Fa Falgarwood), Ontario
Welcome to 1276 Hillview Crescent in Prestigious South East Oakville Rarely Offered 89.99 Ft X 157.95 Ft Ravine Lot. Loads Of Potential to Build Your Dream Home with Halton Conservation Authority Approval in Hand Or Renovate And Make This Home Your Very Own. Stunning Ravine Views With An Abundance of Greenery, Inground Pool And Mature Trees. This 4 Bedroom Home Is Situated On A Quiet Crescent Surrounded By Parks And Walking Trails. Located In Highly Sought After Iroquois Ridge School District! Close To Schools, Oakville Place, Qew, 403, Sheridan College, Oakville G0, Whole Foods And More! (id:50787)
Right At Home Realty
3 Dino Court
Brampton (Fletcher's Creek South), Ontario
Welcome to 3 Dino Court. Lovingly maintained freehold townhouse with so much to offer & located in the desirable area of Fletchers Creek South. Enjoy the eat-in kitchen with easy access to the main floor family room/dining room combination making entertaining family & friends a breeze. Kitchen features a ceramic floor & backsplash, double sinks & a cozy eat-in area. The family room is combined with the dining area and boasts a gas fireplace & a bright picture window overlooking the backyard. The formal separate living room overlooks the front yard and is great for relaxing after a long day. Primary bedroom boasts a 4pce ensuite and a bright sun filled window. Second & third bedrooms overlook the backyard & are a generous size. Main 4pce bath with ceramics located close to all bedrooms. Finished lower level for more great family living space! Laminate flooring, walk-out to fully fenced backyard with patio area. Inside access to garage. R/I plumbing in basement. Conveniently located to Highways for easy commuting plus located near many amenities - transit, shopping, schools, parks & so much more. Don't miss out on this one! Fence was done in 2023 & driveway and front steps in 2020. (id:50787)
RE/MAX Realty Services Inc.
62 Miles Street
Milton (1035 - Om Old Milton), Ontario
Welcome to 62 Miles Street. This stunning 5 year old custom craftsman is centrally located in the highly desired Old Milton neighbourhood. Set on an impressive 67x120ft corner lot, it features new fibreglass inground pool, separate double car garage, charming composite wrap around porch, and spectacular curb appeal. Rare 9 ft ceilings on all three floors, this open concept design is sure to impress. The focal point stone adorned gas fireplace with shiplap feature wall faces the stunning custom kitchen with massive centre island, slate appliances, and subway tile backsplash. The romantic separate formal dining room with expansive windows, faces the front yard. The main floor office equipped with built-in shelving is perfect for the work from home professional. The mudroom features custom built-in closet and bench, a separate entrance to the yard, a 2 piece bath, and the laundry room. The large primary bedroom has two walk in closets, and gorgeous white spa like 5 piece bath with glass shower and claw foot soaker tub. Two additional bedrooms have built-in closests, and the 4th with a large walk-in. Take the stairs to the lower level and find an impressive open concept finished recreation room with built-in home theatre with screen, projector, and surround sound. A beautiful 3 piece bath with large glass shower completes the basement. Walk out onto the composite deck perfect for the summer BBQ dining and down to the incredible pool area with beautiful landscaping and grand 16x30ft inground fibreglass ozone pool, and modern hardscaping. Surrounded by many beautiful custom built homes and more up and coming, Miles is a lovely quiet family friendly street with beautiful mature trees and large lots, ready to raise the next generation of families. (id:50787)
Sotheby's International Realty Canada
10 Fordham Road
Brampton (Bram West), Ontario
A Perfect Blend of Comfort, Style & Potential! Nestled in a newly developed and family-friendly neighbourhood, this beautiful semi-detached home offers a perfect mix of modern upgrades and future potential. Located close to the Mississauga border with easy access to Hwy 407, this home is ideal for commuters and families alike. Step inside to a warm and inviting main floor with hardwood flooring flowing through the living space and second level. The kitchen features sleek Samsung appliances including a stove, fridge, and dishwasher, and opens to a deck and concrete backyard perfect for summer BBQs and entertaining. Stylish zebra shades throughout the home offer both elegance and privacy. The unfinished basement comes with a separate side entrance, offering incredible potential for a future apartment or in-law suite design it your way! The main floor laundry room adds everyday convenience. Upstairs, the primary bedroom is a true retreat featuring two walk-in closets, a luxurious 5-piece ensuite with double sinks, a soaker tub, and a stand-up shower. This home is loaded with extras such as Central vac rough-in, Garage door opener, EV charger set-up ready to go, Tankless hot water tank. Don't miss your chance to own this move-in ready home with endless possibilities. (id:50787)
Property.ca Inc.





