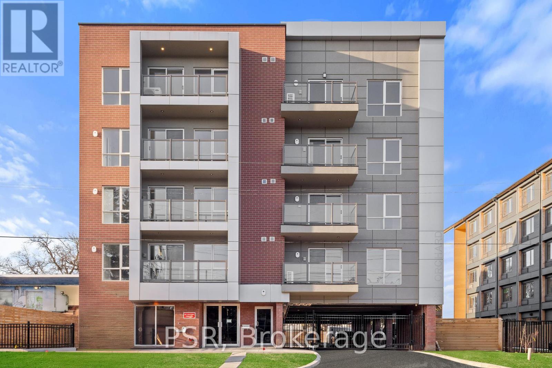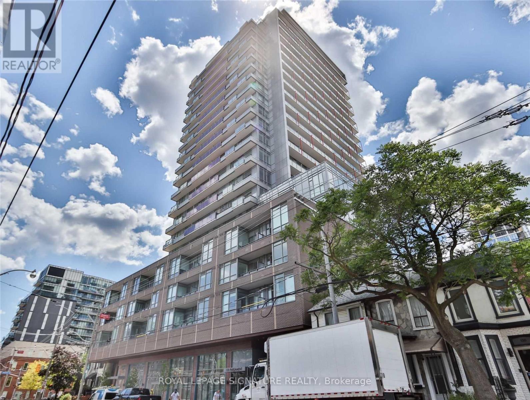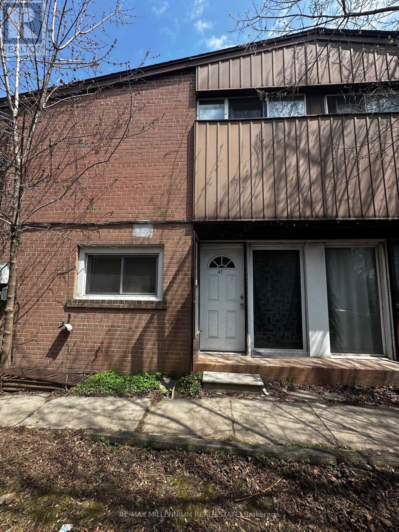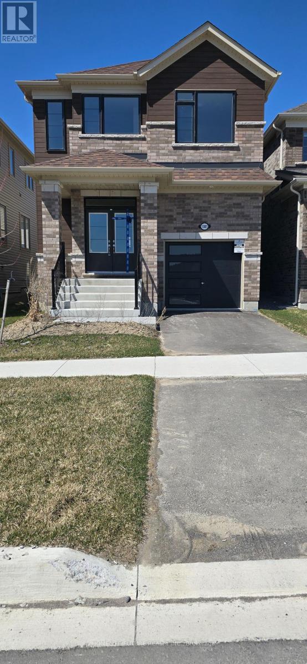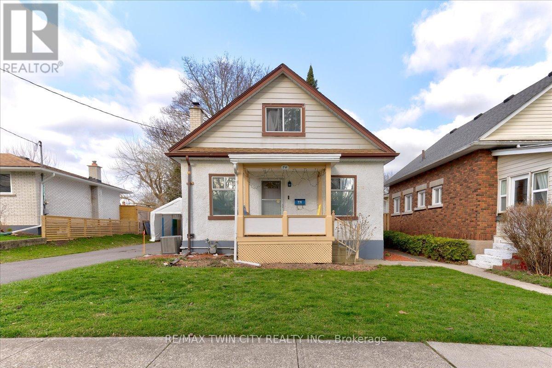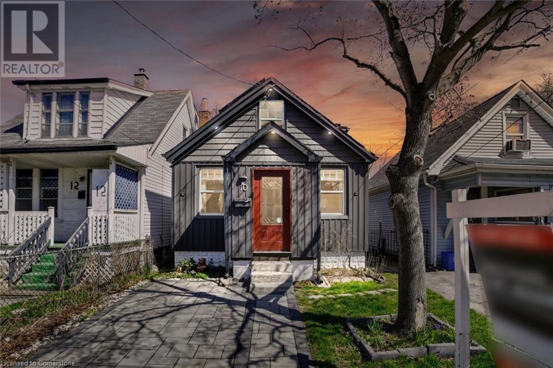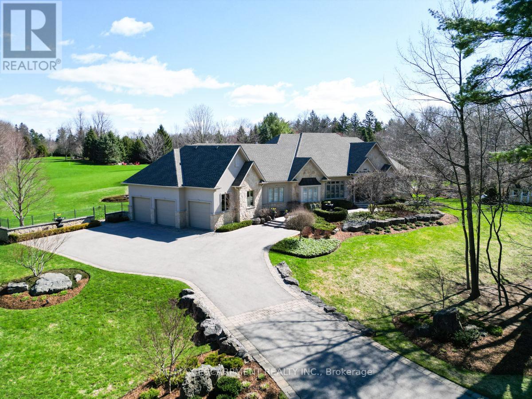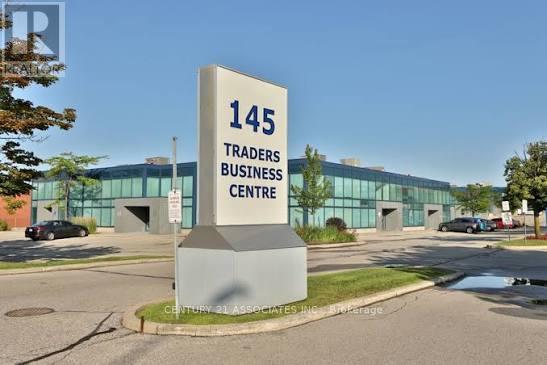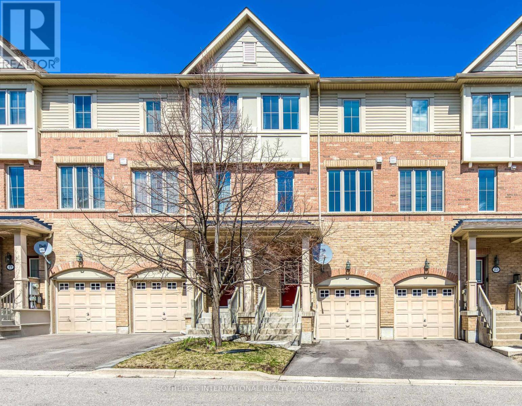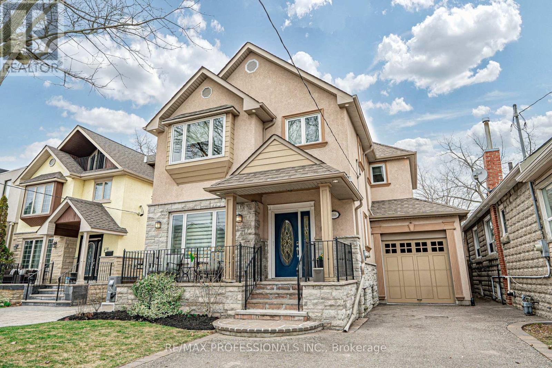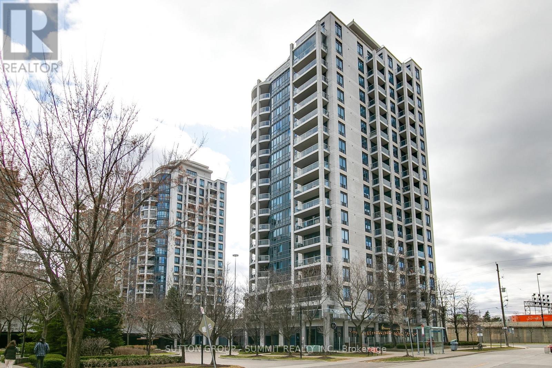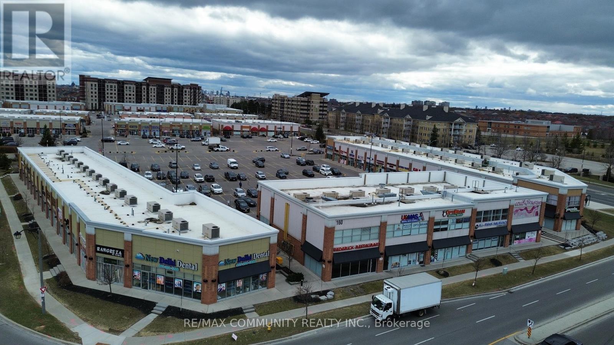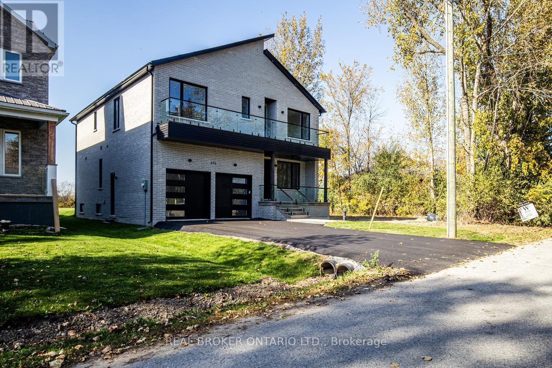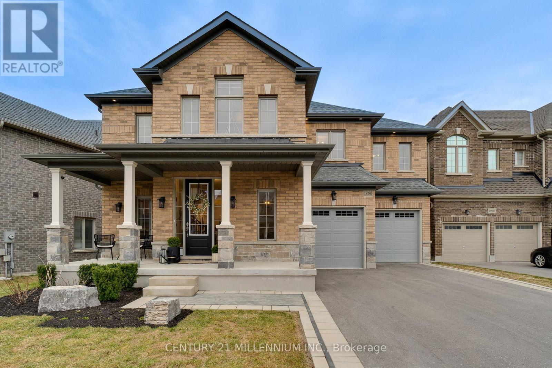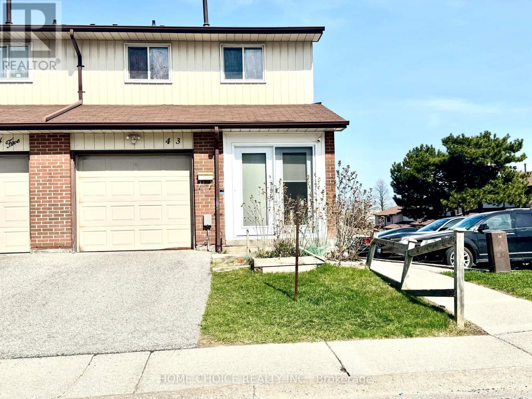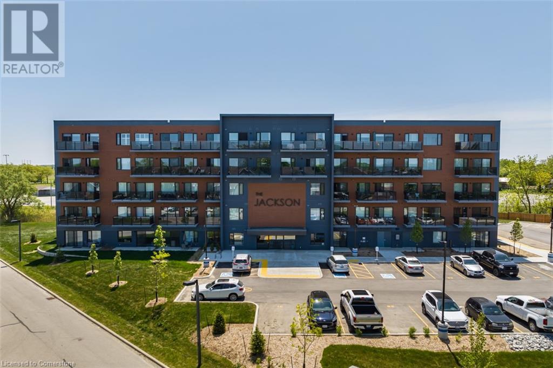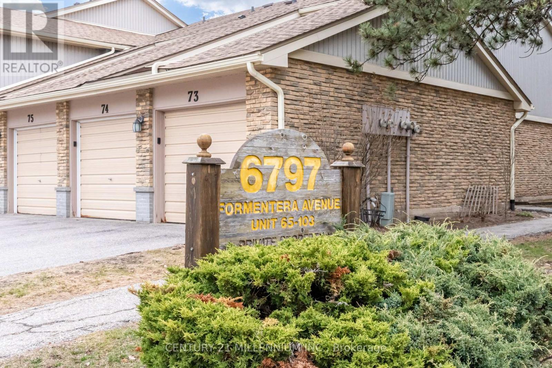201 - 61 Orchard Park Drive
Toronto (West Hill), Ontario
Step into exceptional craftsmanship and modern elegance with this brand-new, move-in ready masterpiece. Built with top-of-the-line materials and meticulous attention to detail, this stunning home offers a spacious, never-lived-in design that exudes both sophistication and comfort perfect for end users and investors alike. The open-concept layout is designed to impress, featuring soaring ceilings, expansive windows that flood the space with natural light, and premium flooring throughout. The state-of-the-art designer kitchen is a chefs dream, boasting sleek cabinetry, lavish countertops, and top-tier appliances a perfect blend of style and functionality. Every corner of this home showcases impeccable workmanship and high-end finishes, ensuring luxury without compromise. Forget renovationsjust move in and experience effortless living. Unbeatable Location & Investment Potential. Nestled in West Hill, this home is steps from TTC, GO Train, and the highly anticipated LRT, with seamless access to the 401, DVP, and downtown Toronto. Enjoy the convenience of being minutes from top-rated schools, premier shopping, lush parks, and a thriving dining scene. With booming development, increasing property values, and high rental demand, this is more than just a home its a strategic investment in prime real estate. Opportunities like this don't last schedule your private showing today! (id:50787)
Psr
2908 - 50 Wellesley Street E
Toronto (Bay Street Corridor), Ontario
Amazing view 2 bedroom+ 2Bath corner suite lcoated in Toronto's Most sought after Neighbourhood , large balcony and a sun filled living room, fllor to Ceiling windows,steps to TTC subway, walking distance to U of T, Ryerson, Super Conveniennt To Everything (hospitals ,bank,shopping ctrs, restaurants culture & entertainment district,Etc) 98/100 transit score, 99/100 walk score (id:50787)
Everland Realty Inc.
1602 - 120 Parliament Street
Toronto (Moss Park), Ontario
East United Condos, High Floor With Unobstructed Nw Views. Perfect As Investment Or For Downtown Professionals. 620 Sf. Plus 268 Sf. Of Wrap Around Balcony! Spacious 9 Ft. Ceiling With Open Concept Kitchen, Granite Countertop With Bosch Appliances And Full Size Lg Washer & Dryer. Minutes From Dvp And Gardiner Expy. Close To Everything, Walk To Distillery District, Grocery Stores, Restaurants, Parks And Ttc. (id:50787)
Royal LePage Signature Realty
514 - 251 Jarvis Street
Toronto (Church-Yonge Corridor), Ontario
Bright and modern 2-bedroom condo in the heart of downtown! This thoughtfully designed unit features an open-concept layout, flooding the living space with natural light and providing seamless walkout access to a private balcony. Enjoy a stylish kitchen equipped with stainless steel appliances, quartz countertops, and a sleek backsplash. The unit boasts laminate flooring throughout, a bright primary bedroom, and a well-sized second room ideal for a home office or guest space. Located just steps from Yonge-Dundas Square, TMU (formerly Ryerson), Eaton Centre, TTC, and major hospitals, everything you need is at your doorstep. Building amenities include a fully equipped gym, 24-hr concierge, and more. Urban convenience meets comfort in this downtown gem! (id:50787)
Royal LePage Signature Realty
47 Talara Drive
Toronto (Bayview Village), Ontario
Situated in the highly sought-after Bayview Village neighbourhood, this spacious 4-bedroom,2-bathroom home offers unbeatable convenience and comfort. Just a short walk to subway, Bayview Village Shopping Centre and a full range of amenities nearby. Easy access to highways makes commuting a breeze. Enjoy a bright and open living/dining area with a walkout to the backyard, perfect for relaxing or entertaining. (id:50787)
RE/MAX Millennium Real Estate
B - 201 Rachel Crescent
Kitchener, Ontario
Stylish & Spacious End-Unit Bungalow Townhome Just Move In! Welcome to this desired 2-bedroom, 2-bathroom Eastforest "Sapphire Model" Bungalow Townhome, offering 1,430 sq. ft. of beautifully designed living space with plenty of well-integrated storage for effortless organization. Step through the front door into a generous foyer with direct access from the attached garage perfect for convenience in any season. The open-concept layout boasts soaring 9-ft ceilings and is anchored by a stunning natural stone feature wall in the Living Room, creating an elegant yet cozy atmosphere. A garden door leads to your private patio ideal for summer BBQs and relaxing evenings outdoors. The kitchen features sleek Grey Oak cabinetry with soft-close hardware, a large pantry with acid-wash glass doors, gleaming granite countertops, and premium stainless steel appliances, including a GE glass-top slide-in range. Retreat to the spacious primary bedroom with double closets and a luxurious 3-piece ensuite, complete with a Caesarstone vanity and walk-in glass shower. A second bedroom and full bath provide flexibility for guests, a home office, or hobbies. Thoughtfully curated and meticulously maintained, this home is move-in ready. Located close to schools, shopping, transit, and all essential amenities this is the lifestyle you have been waiting for! (id:50787)
Ipro Realty Ltd.
89 Milroy Drive
Peterborough (Northcrest), Ontario
Entire House. Gorgeous Raised Bungalow Close to 1500 SF Living Space, Full Of Lights In North Peterborough. Hardwood Flooring All Throughout The House. Tastefully Decorated Featuring A Bright Open Concept Modern Eat In Kitchen With A Walk Out Door To The Deck And Fenced Back Yard. Public Transportation, Highway, Bank And Groceries Are Nearby. (id:50787)
Homelife Landmark Realty Inc.
42 Marlene Lane
Kawartha Lakes (Carden), Ontario
stunning, fully renovated chalet style home in exclusive Lake Dalrymple water side community, all the benefits of waterfront living without the taxes, gorgeous views of the lake from almost all windows, gourmet eat in kitchen with vaulted ceiling, center island and walk out to deck overlooking the lake, oversized master bedroom with his/hers closets and 3 pc ensuite with soaker tub, HUGE family room with woodstove, rustic wood beams and walkout to patio overlooking water, oversized 3+ car garage perfect for the toys, workshop or more, all this on over a 1 acre landscaped lot, as part of the Dalrymple Park Association, this property allows access to park, beaches, boat launch and docks (id:50787)
Zolo Realty
1081 Trailsview Avenue
Cobourg, Ontario
Welcome to this beautifully designed brand new detached home, thoughtfully crafted for modern family living. This home offers both convenience and style in every detail. The main floor features a bright and spacious living and dining area with large windows that fill the space with natural light. A separate family room includes a cozy gas fireplace and additional window, perfect for relaxing evenings. Enjoy a modern kitchen with a flush breakfast bar, ideal for casual dining, and an adjacent breakfast area that offers a seamless walk-out to the private backyard perfect for entertaining or enjoying your morning coffee. Upstairs, the home is adorned with premium 35 oz. carpeting, enhancing comfort throughout the second floor. The primary bedroom includes a generous walk-in closet and a private 4-pieceensuite bathroom. All additional bedrooms come complete with their own closets and windows, ensuring ample space and natural light for every family member. A second-floor laundry room adds convenience and ease to your daily routine. garage to home direct interior access Upgrades & Features Rough-in for 3-Piece Bathroom in Basement Shower Upgrade in Lieu of Bathtub, Framed Glass Enclosure Installed on Half Wall. (id:50787)
Homelife/future Realty Inc.
15 Nelligan Place
Hamilton (Rosedale), Ontario
Presenting this home nestled on a family friendly, mature, private Court in the prestigious Rosedale Area, just a leisurely stroll away from the renowned Kings Forest Golf Course, walking trails and parks. This home has been owned by the same family since 1979. Enjoy the privacy of a spacious yard, with no rear neighbours. This quiet, mostly residential area is conveniently located, with easy access to the Red Hill Valley Parkway and the Lincoln Alexander Expressway for commuters. A short jump to the QEW provides access to Burlington as well as wineries of the Niagara Region. Extensive work has been done to this bungalow to make it move in ready. New luxury vinyl throughout & freshly painted in neutral tones. There is a generous living room, 3 bedrooms that are a decent size, 4 piece bathroom & nice eat in kitchen. The back door offers a separate entrance if someone wanted to transform the basement into an in-law set up. It is partially finished with a 2 piece bathroom, laundry area, bedroom & framed for a recreation room. A real handyman or she shed dream heated garage with electricity & an additional tool shed providing ample storage. The oversized driveway will fit 8 cars. There is a no maintenance front yard with a south facing deck providing sun all day. Dont miss your chance to get into this affordable & solid single family home!!! (id:50787)
Keller Williams Complete Realty
74 Lincoln Avenue
Cambridge, Ontario
Welcome to 74 Lincoln! This freshly painted home is carpet, pet and smoke free. Upgraded laminate flooring on both levels, the sunroom and the stairs in 2022. The mechanics have been updated: central air 2021, gas furnace 2021, hot water tank 2025, paved driveway 2023, upgraded insulation in 2022: attic/basement and exterior walls, and gutter guards. Featuring three bedrooms and 1.5 washrooms. There is a front verandah and a back sunroom. with a walk out to a deck. The backyard is private with mature trees, garden areas, and is fenced. This is a great 48 'x 128' lot! The detached garage can also be used as a workshop or for a hobbyist. This home is within walking distance to schools, parks and the beautiful downtown! This is a great starter home! The layout is also suitable for empty nesters, with a main floor bedroom and full bathroom for one level living! This home is very clean and well maintained! (id:50787)
RE/MAX Twin City Realty Inc.
657 Haldimand Road 17 Road
Dunnville, Ontario
This 1.35 acre property overlooking the picturesque Grand River is where you'll want to spend your time this Summer! Set back nearly 500 feet from the road, sits a tidy 3 bedroom + 2 bathroom bungalow with a spacious sunroom and expansive wrap around deck, allowing you to maximize those water views! A detached double garage with concrete floors, hydro and loads of workspace will check all of the boxes for the hobbyist in the family! Bring all of your ideas on how to make this your own home, weekend getaway or income property! The possibilities are endless! Eat in kitchen with ample amounts of oak cabinetry, an island, and room for a full size dining table, a sunken family room with high ceilings and a gas fireplace, a primary room at the rear of the home with a walk-in closet and ensuite bathroom, and 2 generous sized secondary bedrooms! Septic is in the front yard, 2 cisterns on the West side of the home, 1 for the house, and 1 for gardens. This property backs onto a beautiful 1/2 acre of green space, owned by the Grand River Conservation Authority, but managed and enjoyed by the home owner. Launch a dock and enjoy all that the Grand River has to offer, fishing, sunsets, wildlife, boating and so much more! (id:50787)
RE/MAX Real Estate Centre Inc.
10 Alice Street
Hamilton, Ontario
Welcome to 10 Alice Street – a beautifully updated home perfect for first-time buyers looking to save money and live sustainably. Thoughtfully designed with modern comforts and eco-conscious living in mind, this gem features solar panels that virtually eliminate your monthly electricity bills, helping you keep more of your hard-earned money every month. You’ll also love the new interlocking driveway, fully waterproofed basement with a brand-new sump pump, and eye-catching new siding that boosts curb appeal. Inside, enjoy a renovated kitchen, freshly painted walls, and updated flooring that create a bright, welcoming space throughout. Nestled in the highly sought-after Crown Pointe neighborhood, 10 Alice Street offers convenient access to public transit, shopping, dining, schools, and parks—everything you need for a comfortable and connected lifestyle. With every detail carefully upgraded, this home is truly move-in ready. Don’t miss your chance to own 10 Alice Street. Schedule your private showing today and start enjoying the benefits of solar savings—your hydro bills are practically covered! (id:50787)
Michael St. Jean Realty Inc.
5029 Cedar Springs Court
Burlington, Ontario
Welcome to 5029 Cedar Springs Court in North Burlington's most coveted community - where executive living meets peaceful country charm. This expansive 3,100 sq ft bungalow sits on nearly two acres of meticulously landscaped grounds, offering the perfect blend of privacy, luxury and convenience. From the moment you arrive, the stately three-car garage and elegant curb appeal set the tone for what's inside. Step into a thoughtfully designed layout featuring soaring vaulted ceilings, a show-stopping stone fireplace, and an abundance of natural light. The heart of the home is a stunning gourmet kitchen- perfect for entertaining or quiet family dinners. The main floor primary suite is a true retreat, with direct access to a serene stone patio and covered lanai where you can unwind to the sound of bubbling rocks and birdsong. With spacious principal rooms, a dedicated main floor laundry, and top-tier finishes throughout, this home is ideal for families seeking to transition from a two-storey without compromising on space. Enjoy the tranquility of country living just minutes from all the amenities of the city. RSA. (id:50787)
RE/MAX Escarpment Realty Inc.
33 - 145 Traders Boulevard E
Mississauga (Gateway), Ontario
Fantastic opportunity to own a unit in this very popular Complex, Unique Layout with Retail/Office at front doors supported by Open Functional Space in Back with Drive in 12 Foot Bay Door. (id:50787)
Century 21 Associates Inc.
58 - 21 Bakewell Street
Brampton (Bram West), Ontario
Welcome to Terracotta Village, located at the border of Mississauga & Brampton, in a sought-after family-friendly neighbourhood. This spacious 4 bedroom, 4 bathroom condo townhome has 1653 sq ft. of above grade living space as per floor plans. The main level walkout bedroom, with a four piece ensuite bathroom, can easily be used as a home office, family room or children's play space! Step outside into the rear yard where you can garden and enjoy dinners on the patio. Upstairs you will find a bright kitchen with stainless steel appliances, granite counters, updated lighting fixtures, custom backsplash, double sink and built in water purifier. The breakfast area allows for a large table with ample seating. Find yourself entertaining in the living room with elegant engineered hardwood floors, while overlooking the unique courtyard. Make your way up the stairs to the primary bedroom with two closets, a three piece ensuite bathroom and an expansive window that fills the space with sunlight. The third and fourth bedrooms, perfect for a growing family, share the 4th bathroom. This well maintained home has had the carpets professionally cleaned throughout (April 2025) and was freshly painted (April 2025). Conveniently located to commute to Mississauga or Toronto, with easy access to Highway 407 and 401. Walk down the street to the neighbourhood park with playground. Close proximity to schools, transit, churches, and shopping. (id:50787)
Sotheby's International Realty Canada
116 Lake Shore Drive
Toronto (New Toronto), Ontario
This beautiful home in the lakeside community of New Toronto is perfectly situated on a sought-after street that runs right along the lake! The main floor boasts a formal living and dining room with elegant French doors, creating a refined atmosphere. The open concept eat-in kitchen, complete with granite counters, Gas stove and plenty of cabinetry overlooks the spacious family room. The grand family room boasts multiple skylights and a double-door walkout to the back deck which floods the room with natural light! Upstairs, you'll find 3 generously sized bedrooms. The primary suite is extra-large, with vaulted ceilings, a walk-in closet, and a luxurious 5-piece ensuite. The two additional bedrooms are bright and spacious, with views of the private backyard. Both upstairs bathrooms feature heated flooring! Enjoy the conveniently located washer and dryer on the second floor. The fully finished basement offers incredible space, with room for a bedroom, media room, and recreation area. It also features a rough-in for a kitchen and 2nd laundry room, perfect for creating a nanny suite, complete with a full 3-piece bathroom. Note the convenience of a separate inside entrance to the large garage! The backyard is a private oasis, perfect for BBQs, gardening, or simply relaxing while enjoying the serenity of the surroundings. This property is the ideal spot for summer entertaining! Located in a prime area across the street from the Lake, this home is just steps from multiple parks, trails, shops, restaurants, public transit, schools, library, community centre and a marina! Easy access to highways makes it a quick commute to both Toronto airports and downtown Toronto. Don't miss the opportunity to live in this exceptional home! (id:50787)
RE/MAX Professionals Inc.
24 Kingham Road
Halton Hills (Ac Acton), Ontario
Amazing opportunity in beautiful Acton! This cozy 3-bedrooms plus one Den condo-townhome is move-in ready and located in a quiet complex with a fenced backyard backing onto a horse farm! Bright, fully-finished basement has a 3-piece washroom, versatile recreation space that walks out to a fenced yard, and has a finished room currently used as a guest space. The main floor is an open concept area with views of the trees to the rear, and boasts a gas fireplace, perfect for cold Canadian winters! The 2nd floor has 3 good-sized bedrooms with a large, 5-piece bathroom that was renovated recently. Large separate tub and spacious shower in addition to dual vanities make this a very versatile space. With over 1700 square feet of finished space, this great home is suitable for first-time buyers, downsizers, and young families. With a convenient parking space in front of the home, this home offers great value and function! Only a 15 minute walk to the Acton GO Station! (id:50787)
Executive Real Estate Services Ltd.
2350 Eighth Line
Oakville (Wc Wedgewood Creek), Ontario
New Construction Homes Joshua Creek, Oakville. Luxury Awaits At Joshua Park built by Award winning builder Stuart Riley - Nestled In The Heart Of One Of Oakville's Finest Neighborhoods Joshua Park Is An Enclave Of Contemporary Designed Custom Homes That Exude Modern Opulence And Luxurious Finishes In A Vibrant Community With First Class Amenities. Enjoy an Extra Premium 170 Ft lot, and an a home with over 3500 Above grade, with all private ensuites and walk-in closets. The home features high Ceilings - 10' Main Floor, 9' with main-floor office and designer finishes. Enjoy custom finishes as standard including heated primary bedroom flooring, smooth ceilings, and modern elevations with luxurious finishes. Homes come equipped with full Tarion Warranty. Don't miss out on this rare offering! (id:50787)
RE/MAX Escarpment Realty Inc.
30 Yvonne Drive
Brampton (Fletcher's Meadow), Ontario
Step into this beautifully designed 3-bedroom, 4-bathroom home offering over 1,800 sq ft of modern living space. Located in one of Bramptons most sought-after family-friendly neighborhoods, this property boasts an open-concept layout, upper-level laundry for added convenience, and 2-car parking. Enjoy the comfort of spacious bedrooms, sleek bathrooms, and thoughtful finishes throughout. This move-in-ready gem is just minutes from top-rated schools, community centers, parks, shopping, and transit. Don't miss this rare opportunity to own a never-lived-in home in a prime location! (id:50787)
Homelife/miracle Realty Ltd
7 - 2557 Sixth Line
Oakville (Ro River Oaks), Ontario
Beautiful unit in Waterlilies Complex! 855 Sqft Per Builder. This 2 Bedroom, 2 Bathroom, Victoria Model Townhouse, Has The Best Layout In The Complex- ALL ROOMS ON ONE LEVEL-NO STAIRS INSIDE THE UNIT. Enjoy Freshly painted, Open Concept unit with Hunter Douglas window coverings, Kitchen With Stainless Steels Appliances, Excellent Size Bedrooms And Master Ensuite With Extra Large Shower! Walk To Super Center with Wal-Mart, Superstore, Home Sense, Canadian Tire, Longo's, Restaurants, Public Transit and more. Enjoy The Proximity Of Trails And Pond, new hospital, GO Station and Major HWY's 403, QEW & 407. (id:50787)
RE/MAX Aboutowne Realty Corp.
1351 Haig Boulevard
Mississauga (Lakeview), Ontario
Welcome to this spacious 4+3 bedroom, 4 bathroom home offering over 5,000 sq ft of living space in the highly sought-after Lakeview community. This one-of-a-kind property is ideal for builders, renovators, or end usersoffering endless possibilities.Situated on a premium 72.25 x 150 ft lot (165 ft of usable depth with no sidewalk), the home features a finished basement with a separate entrance and two kitchens, perfect for multi-generational living or rental income. A true rarity, it boasts two separate driveways, a double built-in garage, and a second detached garage, with parking for up to 10 vehicles.Surrounded by custom-built, multi-million dollar homes, this property offers the perfect opportunity to renovate or build your dream home in one of Mississaugas most desirable neighborhoods, bordering Etobicoke.Enjoy a family-friendly location within walking distance to top-rated schools, two golf courses, parks, shopping, public transit, and just minutes to highways and downtown Toronto.A must-see property with unmatched potential in a fantastic locationdon't miss this rare opportunity! (id:50787)
Sam Mcdadi Real Estate Inc.
46 Circus Crescent N
Brampton (Northwest Brampton), Ontario
Modern Elevation,4 Bed & 3 Washroom With Unfinished Basement. Large Window Loads Of Natural Light. 2nd Floor Laundry. Close to all Amenities. (id:50787)
Ipro Realty Ltd
33 Penbridge Circle
Brampton (Fletcher's Meadow), Ontario
Amazing Opportunity To Live in 3 Bedroom, 3 Washroom, Detach House In a Sought After Neighborhood of FLETCHER'S MEADOW. Enjoy The Contemporary Upgrades Of Laminate Floors, Pot Lights, Designer Window Treatments, S/Steel Appliances, Gas Stove, Backsplash, Quartz Countertops. Situated On A Family Friendly Circle, Your Family Will Enjoy The Close Proximity Of Parks, Schools & Other Amenities! The Tenants Pay 70% Of The Utilities. (id:50787)
RE/MAX Gold Realty Inc.
3111 Meadowridge Drive
Oakville (Jm Joshua Meadows), Ontario
Welcome to 3111 Meadowridge Drive Brand New Never Lived-In Executive Townhome in Oakvilles Sought-After Iroquois Ridge North!This stunning 3-storey modern townhome offers over 2,300 sq ft of luxurious living space with 4 bedrooms, 3.5 bathrooms, and a 2-car garage. Enjoy soaring ceiling heights 9 ft on the ground floor, 10 ft on the main, and 12 ft in two upper-level bedrooms along with high-end finishes, hardwood flooring throughout, and abundant natural light.The ground floor features a bedroom with full bath with shower and interior access to the garage, ideal for in-laws or guests. The main level boasts a bright open floor plan with a spacious family/living/dining area, modern eat-in kitchen with center island, stainless steel appliances, and a walkout to a covered terrace. A dedicated office with French doors is perfect for remote work.The third floor offers a primary retreat with walkout to a private terrace, a 6-piece spa-like ensuite with stand-alone tub & glass shower, plus two large bedrooms with soaring ceilings. Convenient laundry with full sized washer and dryer, laundry tub and folding area.Includes a EV charger in garage and garage door opener. Prime location, steps to pond, walking trails, parks, and golf. Minutes to shopping, grocery, hospital, schools, and community centre. Quick access to QEW, 403, and 407. (id:50787)
Royal LePage Real Estate Services Ltd.
904 - 300 Webb Drive
Mississauga (City Centre), Ontario
Beautiful And Bright One Bedroom Plus Den for lease In The Heart Of Mississauga. Open Concept, No Carpet In The Unit, Close To Bus Stop, Walking Distance To Sheridan College, Mall, Library, Transit, Go Bus Terminal, Etc. Tenant To provide tenant insurance and Pay Hydro. (id:50787)
Ipro Realty Ltd.
809 - 2083 Lakeshore Boulevard
Toronto (Mimico), Ontario
BELOW MARKET VALUE!!! WELCOME HOME TO THIS APROX 600SQFT LUXURIOUS FURNISHED 1BR BOUTIQUE CONDOFEATURING NEW FLOORING(GRANDEUR BRAND), NEW TOILET, NEW LIGHT FIXTURE, PROFESSIONALLY PAINTED. LOCATEDWITHIN WALKING DISTANCE TO WATERFRONT SHOPS AND RESTAURANTS. THE WATERFORD CONDOS DEVELOPED BYCANDEREL . EXEMPLIFIES LUXURY ON THE SHORES OF LAKE ONTARIO. THE 18 STOREY BUILDING SHOWCASES ANELEGANT STONE AND GLASS EXTERIOR. GAS HOOKUP ON BALCONY, DESIGNED WITH HIGH-END FINISHES, THEWATERFORD OFFERS 9FT CEILINGS, PRIVATE BALCONIES AND MORE. RESIDENTS BENEFIT FROM MONITORED SECURITYAND A RANGE OF PREMIUM AMENITIES, INCLUDING A 24HR CONCIERGE, ELEGANT LOBBY, STATE OF THE ART GYM, A POOLAND MORE. THE BEAUTIFULLY LANDSCAPED GROUNDS INCLUDE A FORMAL GARDEN, VALET PARKING, CAR WASH ANDOTHER 'WHITE GLOVE' SERVICES. THIS PET FRIENDLY CONDOMINIUM IS JUST MINUTES FROM DOWNTOWN, MAKING IT ACONVENIENT AND DESIRABLE LOCATION. ENJOY PARTIAL WATER VIEWS FROM YOUR NEW HOME AT THE WATERFORD (id:50787)
Hartland Realty Inc.
146 Union Boulevard
Wasaga Beach, Ontario
Welcome to This 1 year young, Luxurious Detached House That Epitomizes Contemporary Living at Its Finest. This Stunning Property Features: 4 Bedrooms, 4 Washrooms, & 6-Car Parking. Upon Arrival, You'll Be Captivated by The Elegant Facade, Showcasing Modern Architectural Elements & Impeccable Craftsmanship. Step Inside to Discover a Meticulously Designed Interior That Seamlessly Blends Comfort, Functionality, & Sophistication. 9ft Ceiling, 8ft Doors, Hardwood Floors, Oak Stairs, Iron Pickets, Dining Room, Expansive Family Room w/Electric Fireplace, Den w/French Doors. The Gourmet Kitchen Is a Culinary Enthusiast's Dream, Featuring Premium, Two-Toned Cabinetry, And Quartz Countertops, Perfect for Both Everyday Cooking & Entertaining Guests. Each Of The 4 Bedrooms Is a Peaceful Retreat, Offering Ample Space, Big Closets & All Bedrooms are Connected to a Washroom to Accommodate Your Needs. Laundry on the 2nd floor. Park Right in Front of The House. Close to Wasaga Beach & All Amenities. Kitchen Appliances - Stove, Fridge, Dishwasher, Washer & Dryer. Tenant pays 100 % of the utilities (Heat, Hydro, Water and HWT) (id:50787)
Ipro Realty Ltd
Ipro Realty Ltd.
129 Bayview Parkway
Newmarket (Huron Heights-Leslie Valley), Ontario
Rare-Find!! Renovated 3 Unit House!! Legal Basement Apartment-Additional Residential Unit (ARU) #2014-0023 REGISTERED WITH TOWN OF NEWMARKET!! 3+4 Bedrooms & 4 Bathrooms!! 2,420Sqft Living Space (1,210Sqft+1,210Sqft)! 3-Car Wide Driveway Fits 6+ Cars!! Potential Rental Income Of $3,000 + $2,150 + $1,850 + Utilities!! Premium Sized Lot ~44ft X 134ft, 5,941Sqft Lot-Almost 2 X Typical Lots! Featuring Open Concept Main Floor With 2 Bathrooms! Modern Kitchen With Quartz Countertop & Backsplash, Primary Bedroom With Walk-In Closet, 2-Self-Contained 2 Bedroom Basement Units With Huge Above Grade Windows, 2 X Washers & Dryers, Upgraded 200amp Electrical Panel, Luxury Stone Interlock Stairs, 6+ Car Driveway, No Sidewalk, Steps To Upper Canada Mall, Newmarket Go-Station, Southlake Hospital, Tim Hortons, Newmarket Plaza Shopping Mall & Shops Along Main St Newmarket, Minutes To Highway 404 & 400, Public-In-Person Open House Sat & Sun, 1-4p.m. (id:50787)
Kamali Group Realty
32 & 33 - 160 New Delhi Drive
Markham (Cedarwood), Ontario
This commercial unit at Markham and New Delhi Drive is in a prime location right across from Costco and Canadian tire Plaza which guarantees high visibility and steady foot traffic. The accessibility is excellent with plenty of front parking and easy access from major roads, making it convenient for both clients and staff. The unit size, up to 2,000 sq. ft., offers great flexibility to design a space perfect for a spa, jewelry store, textile boutique, or any service-based business. From an investment standpoint, its a rare opportunity in a high-demand area with strong growth potential. Overall, this property checks every box for a business owner looking to level up made the entire experience smooth and professional (id:50787)
RE/MAX Community Realty Inc.
496 Duclos Point Road
Georgina (Pefferlaw), Ontario
Experience the perfect harmony of contemporary design with luxury finishes, elevated comfort and breathtaking views in this bright and stunning lakeside home. Thoughtfully crafted with luxurious finishes and spectacular architectural details, every inch of this residence reflects quality and style. The main level features an ideal open-concept layout perfect for entertaining or unwinding in comfort. At the heart of the home is a gourmet kitchen adorned with sleek quartz countertops, premium Bosch appliances, and a hidden walk-in pantry. This elegant space flows seamlessly into the dining area and magnificent family room, creating a natural gathering space framed by picturesque views. A striking three-sided fireplace anchors the family room, which boasts soaring double-height ceilings, oversized windows, and sliding glass doors that lead out to your private backyard oasis. A Grand Living Room or Dining Room completes your ground level experience. The second level features 4 bedrooms, 3 bathrooms, 2 being ensuites, and a second floor laundry. A Juliette balcony with stunning nature views, walk in closet and a 5 piece ensuite adorn the primary suite . This home is flooded with natural light, inspiring the feeling of bringing the outdoors in. It features floor-to-ceiling windows, 10-foot ceilings, a skylight, five bathrooms with spa inspired finishes, a fully finished basement that offers extended living space, complete with a rough-in for a wet bar. Smart home upgrades include dual HVAC systems and a standby sump pump with battery backup, offering both comfort and peace of mind. Venture out and take in your lush surroundings and private community beach access just steps away. This home is a must see to believe, be prepared to fall in Love with your new home. (id:50787)
Real Broker Ontario Ltd.
1956 Don White Court
Oshawa (Taunton), Ontario
Custom-Built Masterpiece by Upperview Homes Luxury Living Redefined Spectacular Entertainer's Haven: A Nature Enthusiast's Dream with Breathtaking Sunset Ravine Views. Meticulously designed to fulfill your desires for luxury living. This stunning 4 bdrm., 4 bath home combines elegant aesthetics with functional spaces, creating an enchanting atmosphere perfect for entertaining and enjoying natures beauty. Main floor boasts Striking linear gas fireplace in the family room with custom Cambria raw edge shelves with mantle & integrated media cabinetry, 12 patio doors leading to a full length large rear deck to enjoy a breathtaking sunset while dining & relaxing. Chef-inspired kitchen with $52,000+ in upgrades: Extended cabinetry with soft-close features, pot drawers, spice/oil pull-outs, built-in garbage/recycle. Magic corner storage solution, light valance, pantry drawers. Gas stove rough-in, fridge water line, granite sink, extended pantry. Open shelving and Cambria quartz full height backsplash in bar area in kitchen. Cambria quartz countertops throughout, including a large waterfall island in kitchen to entertain as well as a formal dining room. Primary Bedroom Suite w/morning kitchen, Double-sided gas fireplace between the prim. bdrm & a spa like retreat with a double shower and free standing tub, Rubinet custom faucets, and Cambria countertops and a walk out to your large private sunset/ravine deck. Convenient 2nd floor laundry w/Cambria counters & tons of cabinetry Walk-out basement rough-in ready. Addtl upgrades incl. 6.5 in. Mirage White Oak flooring, pot lights throughout, upgraded 7 baseboards, 3 casings, upgraded toilets, tile, railing, and lighting throughout. Professionally landscaped front & backyard Oasis w/Avoca salt water heated pool & Artic Spa hot tub. Pot lights throughout, upgraded interior/exterior lighting 200 amp electrical service. See attached upgrade list Truly a one-of-a-kind home blending luxury, function flawless design. Move in & enjoy! (id:50787)
Century 21 Millennium Inc.
B26 - 2370 Midland Avenue
Toronto (Agincourt South-Malvern West), Ontario
Prime Industrial Condo for Sale in High-Demand Location!Fantastic opportunity to own a premium front-facing industrial condo in a highly sought-after areajust minutes from Highway 401 and the Kennedy Rd exit, and steps to TTC transit.Offering approximately 1,750 sq ft of ground-level space, plus an additional ~1,300 sq ft mezzanine, this versatile unit is ideal for a wide range of industrial or commercial uses. Features include a rooftop HVAC system, a drive-in door, and a separate man door at the rear for convenience.Whether you're an owner-operator looking for a strategic location or an investor seeking strong potential, this property offers excellent value and flexibility. (id:50787)
Bay Street Group Inc.
79 Binswood Avenue
Toronto (East York), Ontario
Welcome to this beautifully updated 3+1 bedroom detached home in East York, blending modern style with exceptional comfort. The main floor features an open-concept living and dining area, a 4-piece bathroom, and a rear layout that includes a third bedroom and a dedicated office space-ideal for working from home or hosting guests. Step out to your private backyard sanctuary, complete with a large deck, fire pit area, and garden shed-a perfect space for entertaining or simply unwinding. Upstairs, you'll find two bright and spacious bedrooms. The lower level adds even more living space with a comfortable recreation room, a good-sized fourth bedroom, a spacious 3-piece bathroom, and a laundry area. With its smart layout, the basement offers excellent potential for separate living quarters. With great curb appeal and a private 3-car driveway, this home is just minutes from the Danforth, TTC, schools and all the amenities East York has to offer. Don't miss your chance to own this unique and versatile property in one of Torontos most desirable neighbourhoods! (id:50787)
Royal LePage Terrequity Realty
43 - 30 Dundalk Drive
Toronto (Dorset Park), Ontario
Welcome to this Charming and Bright Corner End Unit with 3Bedrms+1 Condo Townhome in a Serene and High demand Location!!! This property suits for First time Home Buyers and Downsizers nestled in a Family Neighborhood. Installed Enclosure Porch, Modern Kitchen and Carpet Free home. Laundry Rm in the Basement can be converted to Kitchen. Conveniently Located near Kennedy Commons Plaza...Restaurants, Cafes, Grocery Stores & Etc. Steps to TTC, Close to Hwy 401, School, Place of Worship and Shopping Mall. Shows Very Well...MUST SEE!!! (id:50787)
Home Choice Realty Inc.
Lower - 59 Wroxeter Avenue
Toronto (Blake-Jones), Ontario
Welcome to this freshly painted, well laid-out 2-bedroom suite in one of Torontos most desirable neighbourhoods just steps from Pape and Danforth Ave! This modern and inviting unit features a private entrance, a fully equipped kitchen with a fridge, stove/oven, dishwasher, and ample cabinet space. It also includes a spacious Primary Bedroom with a walk-in closet, a clean and functional 4-piece bathroom, and in-suite laundry for added convenience. Enjoy nearby green spaces like Withrow Park and Kempton Howard Park perfect for jogging, relaxing, or weekend picnics. The vibrant Danforth strip is just a short stroll away, offering top-rated restaurants, cozy cafes, and charming local shops. Commuting is a breeze with Pape Subway Station less than a 10-minute walk, giving you quick access to downtown and beyond. Located in the heart of the Blake-Jones community, this area is known for its friendly vibe, excellent schools, and lush parks offering the perfect mix of urban convenience and neighbourhood charm. Utilities: Additional flat fee of $150/month (includes heat, water, A/C, and electricity). Don't miss your chance to make this fantastic space your next home! (id:50787)
Union Capital Realty
1016 - 251 Jarvis Street
Toronto (Church-Yonge Corridor), Ontario
Rarely offered 3-bedroom suite with an incredible 456 sq ft wrap-around terrace and parking! Bright and spacious with one of the best layouts in the building, this unit is perfect for city lovers who want both comfort and function. Floor-to-ceiling windows flood the space with natural light, while the open-concept living area flows seamlessly to your oversized private terrace, ideal for entertaining or relaxing above the city buzz. Enjoy a sleek modern kitchen, laminate floors throughout, and a thoughtfully designed layout that maximizes space and privacy. Located in the heart of downtown Toronto just steps to Eaton Centre, TMU, U of T, George Brown, hospitals, TTC, and more. Building amenities include a rooftop sky lounge, expansive rooftop gardens, fitness center, and 24-hour concierge. Urban living doesn't get better than this! (id:50787)
Royal LePage Signature Realty
5308 - 12 York Street
Toronto (Waterfront Communities), Ontario
Welcome To The Ice Condos. This High Floor Bachelor Suite Features Designer Kitchen Cabinetry With Stainless Steel Appliances, Granite Countertops & An Undermount Sink. Bright 9Ft. Floor-To-Ceiling Windows With Hardwood Flooring Throughout Facing Stunning Unobstructed Balcony C.N. Tower & City Views. Steps To Toronto's Harbourfront & C.N. Tower. Connected Directly To The Underground P.A.T.H., Union Station, Scotiabank Arena, Longo's Grocery Store, Starbucks, Dry Cleaners, Pharmacy, The Financial & Entertainment Districts. Click On The Video Tour! (id:50787)
Sutton Group Quantum Realty Inc.
Uph02 - 7 Lorraine Drive
Toronto (Willowdale West), Ontario
A Gorgeous Obstructed, Corner Penthouse Unit In The Prime Yonge And Finch Location. Downtown Lake And Cn Tower View, 10Ft' Ceiling With Large Upgraded Kitchen With Breakfast Bar, Ceramic Backsplash, Granite Counters, Stainless Steel Appliances. 1 Parking On 1st Level Close To Elevator, 1 Locker, Steps To Subway, Restaurants, Banks, And All Amenities. Must See! (id:50787)
Anjia Realty
64 Main St N Unit# 409
Hagersville, Ontario
Welcome to the Jackson Condos! This unit offers 828 sq ft of thoughtfully designed living space and features 2 spacious bedrooms and 2 full baths. This unit comes with all available upgrades including extra pot-lights, tasteful back splash and upgraded glass shower. The primary bedroom offers the convenience of a personal ensuite and a generously sized closed. The second bedroom is thoughtfully designed with ensuite privileges that connect to the 4-piece main bathroom. The kitchen comes equipped with upgraded stainless steel appliances, it highlights Winger's high-end cabinets and stunning quartz countertops with a peninsula. The open concept living room, seamlessly flowing from the kitchen, extends to a private balcony. A utility room includes a convenient stacked washer and dryer. This unit comes with one parking space and one locker. don't hesitate to book your showing! (id:50787)
RE/MAX Escarpment Realty Inc
RE/MAX Escarpment Realty Inc.
54 Oakmont Drive
Loyalist (Bath), Ontario
Gorgeous Detached Home Available For Lease In The High Demand Bath Community Featuring 5 Spacious Bedrooms, 3.5 Bathrooms, Double Car Garage, Double Wide Driveway Parking & Backing Onto Trees For Privacy. The Main Floor Boasts Hardwood Flooring With High 9 Ft. Ceilings & Vast Windows For Ample Amount Of Natural Sunlight. Convenient Access To The Garage & Main Floor Laundry! The Open Concept Floorplan Allows For Functional Living & Ideal For Entertaining Family & Friends. Upstairs You Will Find The First Two Bedrooms With A Jack & Jill Style. The Third & Fourth Bedroom Also With A Jack & Jill Layout Which Means Every Bedroom Has Its Own Bathroom. With Cozy Carpet Throughout The Second Level & Ample Amount Of Closet Space. The Commodious Primary Bedroom Features A Double Door Entry, Walk In Closet & 4 Piece Ensuite With A Soaker Tub & Tiled Walk In Shower. Make This Beautiful Property Your Home. Great Location Close To Schools, School Bus Route, Parks, Trails, Banks, Plazas, Gas Stations, Golf Course & Only 15 Min Drive To Napanee & Kingston. (id:50787)
Homelife/miracle Realty Ltd
265 Walter Avenue N
Hamilton (Normanhurst), Ontario
Welcome home! This spacious 2+1 bdrm bungalow w/ separate entrance to partially finished basement is perfect for first time home buyers and downsizers or anyone seeking comfortable accessible living. Step inside (with optional access via convenient wheelchair ramp (2024) and be greeted by a spacious main floor plan that has an effortless flow featuring a bright and airy living room with vaulted ceilings and skylights that flood the space with natural lighting. The large kitchen is spacious and overlooks the attached dining room. 2 spacious main floor bedrooms and a 4pc bath with accessible step-in bathtub complete the main level. Downstairs, the partially finished basement allows for versatility to suit your needs and includes a sprawling rec room, 3rd bedroom and additional bonus room - perfect for an office space - along with ample storage potential. Enjoy outdoor living in the fully fenced backyard, featuring a large covered deck overlooking the large backyard with plenty of room for pets, gardening or gatherings! This home is a rare opportunity at a great price - perfect for those looking to enter into or cash out of the real estate market or for those looking to acquire an investment property! Close to all major amenities including Hwy Access, Van Wagners Beach, Schools, Parks, Shopping, hiking trails and prime transit routes that will connect you throughout the city! Don't miss out! (id:50787)
RE/MAX Escarpment Realty Inc.
314 - 215 Ricardo Street
Niagara-On-The-Lake (Town), Ontario
Experience luxury waterfront living in the exclusive Kings Point Penthouse. This stunning 2,223 sq. ft. condo offers breathtaking water views from every principal room and features two private balconies to fully enjoy the serene surroundings. Beautifully designed with high-end upgrades throughout, this 3 -bedroom + 2.5-bath residence welcomes you with a grand marble foyer that opens into a spacious great room, complete with custom built-ins, designer light fixtures, and a gas fireplace. The gourmet kitchen boasts top-of-the-line appliances, a cozy eat-in area overlooking the water, and an adjacent in-suite laundry. The elegant primary suite offers a walk-in closet, upgraded en-suite bath, private balcony, and a serene sitting area with built-ins. Simply move in and embrace effortless, upscale waterfront living. Additional features include two underground parking spots and two storage lockers. Internet included in maintenance fees. (id:50787)
RE/MAX Hallmark First Group Realty Ltd.
Bosley Real Estate Ltd.
75 Velvet Way
Thorold (Rolling Meadows), Ontario
Do not miss This Brand-New 4-Bedroom, 3-Bathroom Home With Modern Design And Premium Lot backing onto trail . Offering premium Finishes and a Bright home full of natural light. Enjoy Spacious Living With New Appliances, A Single Car Garage Room For 2 Additional Vehicles On The Driveway. The Main Floor Features Large Windows and open concept layout. The Kitchen, features extended upper cabinets, A Large Island And Sleek Finishes. The Open Breakfast Area Leads To A Private Backyard, perfect For Enjoying The trail views with complete privacy. The Primary Bdrm Offers A Walk-in Closet & A spacious 5-piece Ensuite. All bedrooms are well sized. Conveniently Located near Rolling Meadows Bible Chapel, Schools Like Saint Michael Secondary, and Shopping At Nearby Plazas, Parks, Playgrounds, and Essential Services Are Also Within Easy Reach. Proximity To Amenities and Highway 406 For Easy Commuting. (id:50787)
Intercity Realty Inc.
82 - 6797 Formentera Avenue
Mississauga (Meadowvale), Ontario
Absolutely Gorgeous 3 Bdrms, 2 Baths In A High Demand Neighbourhood. Newly Renovated Kitchen With Fridge, Stove, B/I Dishwasher. Located Close To 401, 403 + 407, Schools And Park And Meadowvale Comm. Center. Spacious Living Room & Dining Area Great For Family Time & Entertaining. Large Kitchen With Breakfast Area, Stainless Steel Appliances & Abundance Of Counter Space. 3 Large Size Bedrooms, Perfect For A Growing Family. Walk Out To Fully Fenced Private Backyard Oasis (No Homes Immediately To Rear). Laminate Flooring On Main Floor & 2nd Level. Large Size Windows With Abundance Of Natural Light. Contemporary Light Fixtures Throughout. Main & Upper Level Freshly Painted. Enjoy Walks Through Trail Located Right Behind Home. Excellent Daycares & Schools In Very Close Proximity - Great For A Family With Children. 2 Min Drive To Meadowvale Go Station. Short Walk To Meadowvale Community Centre & Meadowvale Town Centre. Nearby To Transit Miway Terminal - Only 1Bus To Ttc Subway. Close By To Park And Tennis Court. (id:50787)
Century 21 Millennium Inc.
1052 Joan Drive
Burlington (Lasalle), Ontario
Opportunity awaits. Tucked on a quiet street in the heart of Aldershot, this well-built bungalow sits on a mature lot with no rear neighbours - just peaceful views of the passive park behind. This is a rare setting in a highly desirable neighbourhood. The layout offers great potential, whether you're looking to renovate or simply refresh with some cosmetic updates. The home has solid bones and a functional floor plan that is ideal for empty nesters, young families or anyone looking to downsize without losing outdoor space. The separate side entrance offers in-law possibilities or income potential in the lower level. A recently paved driveway allows for plenty of parking and the attached single garage adds convenience. Enjoy an amazing location, as this home is close to major highways, shopping, schools, and all amenities and in a quiet, established area with easy access to everything you need. A property with possibilities - move in, update or reimagine entirely. RSA. (id:50787)
RE/MAX Escarpment Realty Inc.
2201 - 4065 Confederation Parkway
Mississauga (City Centre), Ontario
Daniels Corp presents 'The Wesley Tower' In Mississauga's City Centre. Welcome to this beautifully appointed condo offering unbeatable convenience and modern finishes. Situated in the vibrant City Centre, this unit provides seamless access to Hwy 403, QEW, and Hwy 401. Enjoy the ease of walking to Square One Shopping Centre, Sheridan College, Celebration Square, YMCA, Mississauga Library, and public transit, including MiWay and GO Transit. This bright and spacious suite has 1 bedroom and a den, expansive windows allowing natural light, and stylish laminate flooring throughout. The open-concept kitchen boasts contemporary cabinetry, sleek new appliances, and a large island perfect for entertaining or casual dining. The generously sized bedroom includes a large closet and walk-out to a private balcony. Located close to top-rated schools, parks, Square One Mall, theatres, and the University of Toronto Mississauga campus. A perfect blend of comfort and convenience- this is urban living at its finest! (id:50787)
Newgen Realty Experts
2005 - 9 George Street N
Brampton (Downtown Brampton), Ontario
Luxury living in our Downtown Core at the much sought after "Renaissance". Offering a gorgeous, sun filled, open concept South East facing corner unit with panoramic views of Downtown Brampton, and Toronto/ Mississauga Skylines. Fantastic walk score, everything is within walking distance, restaurants, cafes, shopping, The Rose Theatre, the GO Train, Bus terminal, Garden Square, Farmer's Market, skating at Gage Park, places of worship and easy access to major highways. Well run condominium complex with good neighbours, 24hr. concierge, indoor pool, sauna, gym, yoga studio, party room, library, guest suite, huge outdoor terrace with BBQs, visitor parking, owned space and owned locker. Outstanding unit with glass railing balcony. Espresso finish laminate flooring throughout , floor to ceiling windows. Modern Kitchen with ample white cabinetry, dark contrasting quartz counters, breakfast bar, backsplash, stainless steel appliances and large window view over sinks. Combination living & dining room with walk-out to the balcony. Spacious primary bedroom with large modern chandelier and large walk-in clothes closet with organizers. Open concept Den that can serve as a second bedroom and/or home office. Spacious bath with separate shower stall/rain showerhead. Large foyer / hallway with built-in coat closet, insuite laundry, washer and dryer! Finished in a neutral palette throughout. Truly the the best of locations is offered with this newer building in Historic Downtown Brampton with all the conveniences and perks it has to offer. Ready move in condition, shows 10 +++, bring your fussiest buyers! (id:50787)
Century 21 Millennium Inc.

