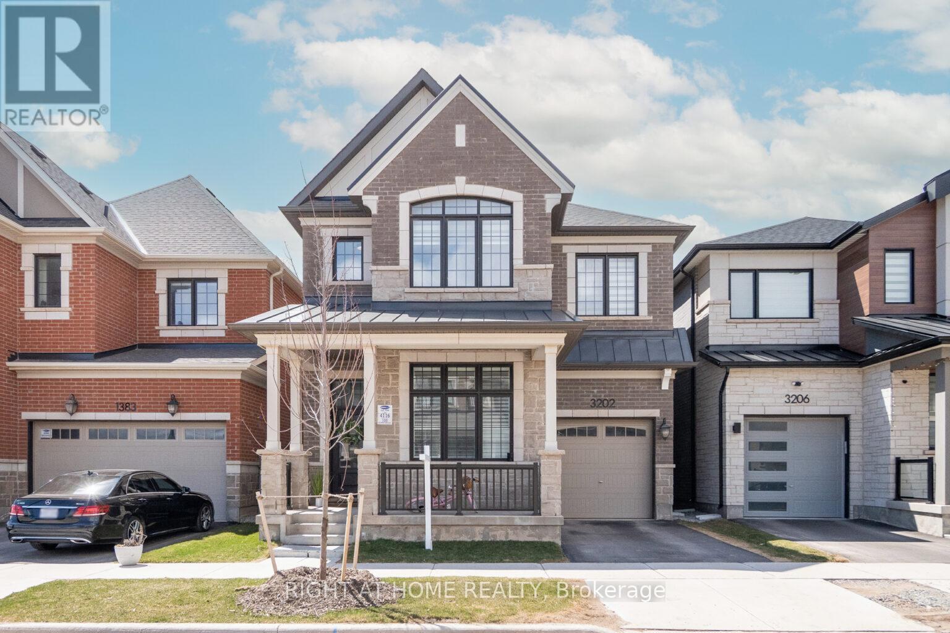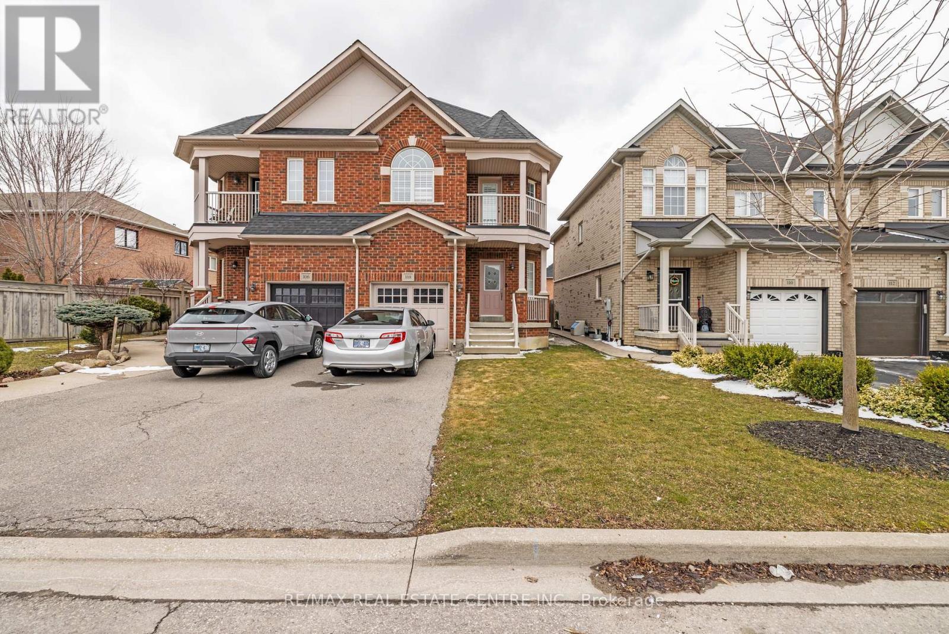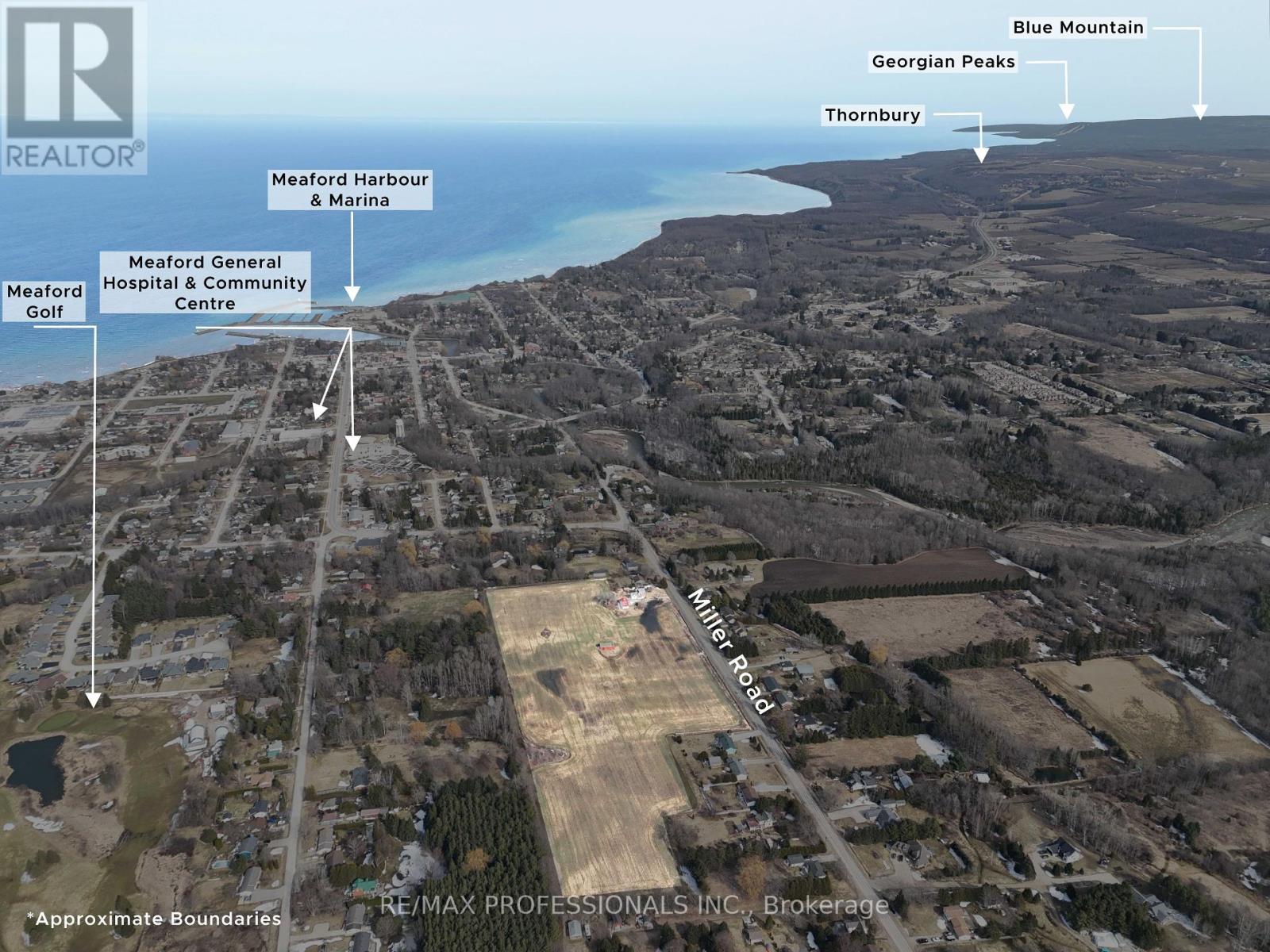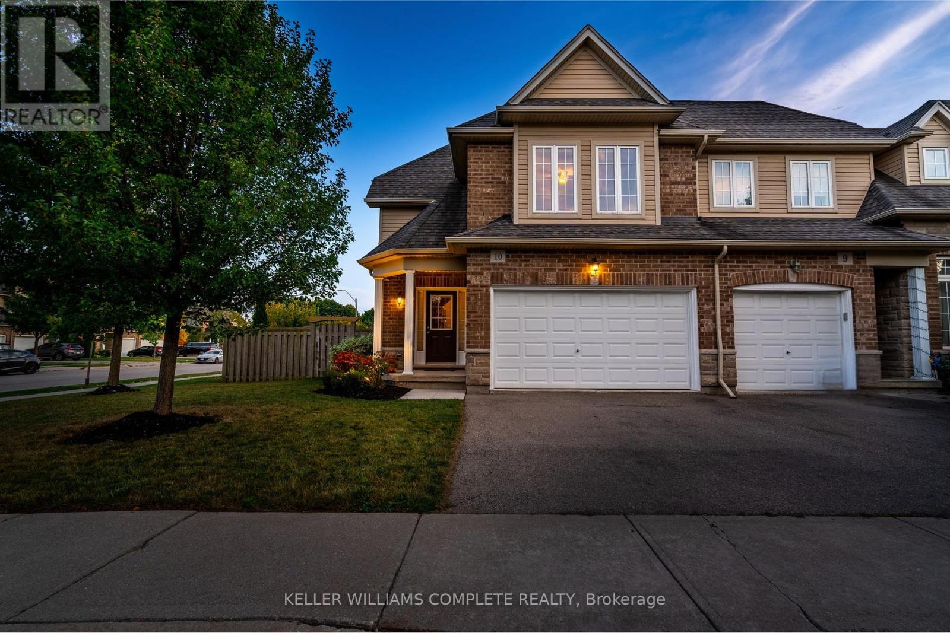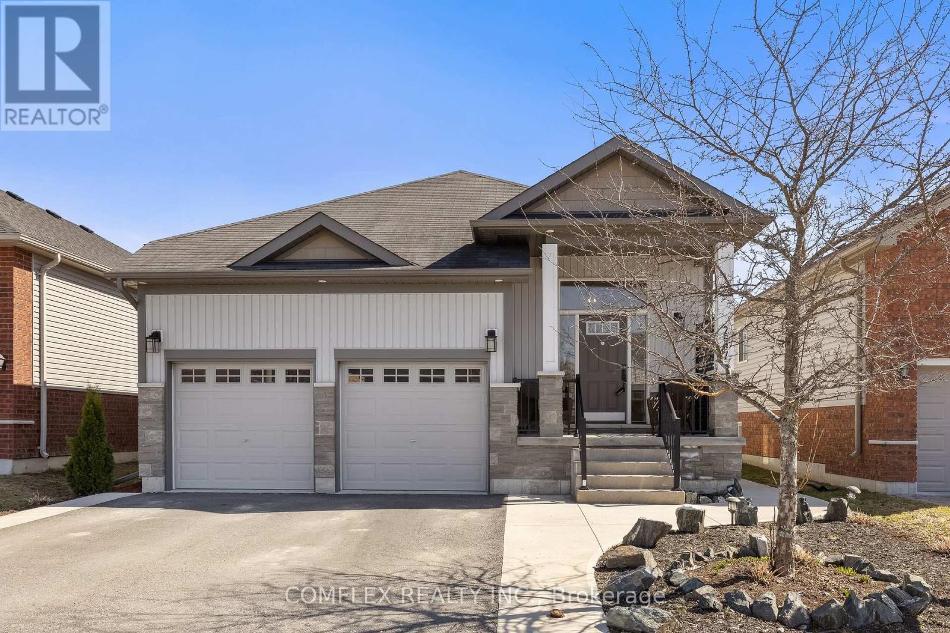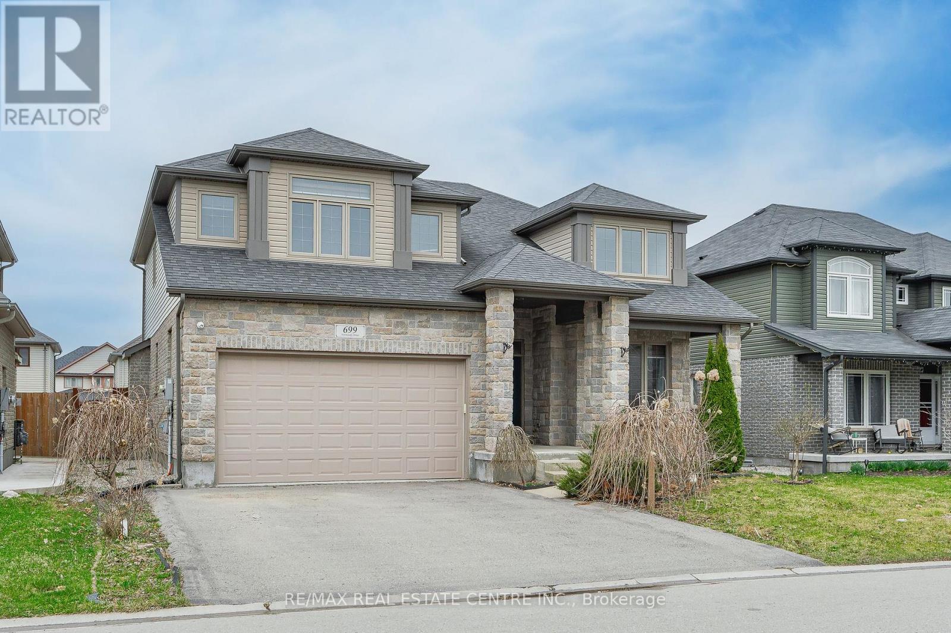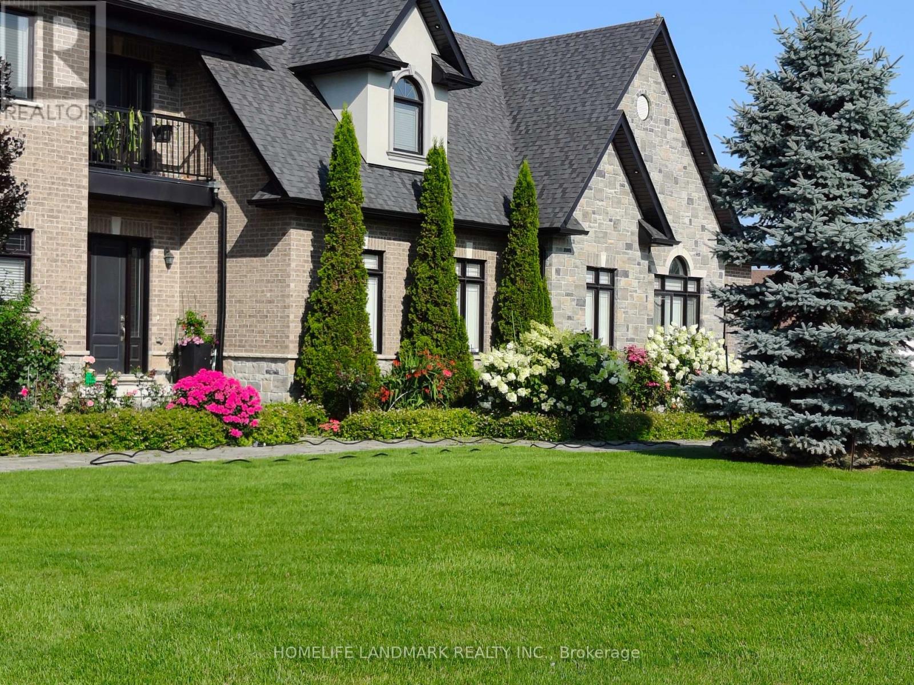736074 West Back Line
Chatsworth, Ontario
Nestled on 50 sprawling acres of pristine land, this exceptional property offers a rare blend of natural beauty and endless possibilities. The expansive grounds feature lush pastures, mature woodlands, and direct access to a serene private lake, perfect for fishing, kayaking, or simply soaking in the tranquil waterfront views. Whether you're looking to establish a working farm, build a private estate, or create a recreational retreat, this parcel provides ample space and resources. With fertile soil, and abundant wildlife, its an ideal haven for agriculture, outdoor enthusiasts, or those seeking a peaceful escape. The lakefront access adds unmatched value, making this a truly unique and versatile real estate opportunity. Don't miss the chance to own your own slice of countryside paradise. (id:50787)
Ipro Realty Ltd.
3202 William Cutmore Boulevard
Oakville (1010 - Jm Joshua Meadows), Ontario
Welcome to 3202 William Cutmore Blvd, a beautifully upgraded 4-bedroom, 4-bathroom home in one of Oakville's most desirable neighborhoods. Boasting 2,750 sq. ft. above ground, this home features over $75,000 in upgrades meticulously chosen for elevated style and quality. This home delivers modern comfort, luxury finishes, and thoughtful upgrades. Step into an open-concept living space designed for both entertaining and everyday living. Soaring 10-foot ceilings throughout the home create a bright, airy ambiance, while hardwood flooring adds sophistication in every room. Basement also features 9' ceiling. The heart of the home is the kitchen, beautifully upgraded with extended cabinetry that offers ample storage and a sleek, functional layout that will impress any home chef. Upstairs, generously sized bedrooms provide space for the whole family. Set in a growing Oakville neighborhood, this home is just minutes from parks, shopping, major highways, and brand-new schools currently being built making it a fantastic opportunity for families! (id:50787)
Right At Home Realty
112 Talmage Avenue
Richmond Hill (Crosby), Ontario
In One Of The Most Quiet Streets In Crosby Richmond Hill! Large Lot 54 X 120 Feet With Private Driveway And Detached Garage. Separate Side Entrance To Basement With Huge Sun Filled Above Grade Windows.Top Ranking School Area. Bayview Secondary Ib Program. Investment Or Build Your Dream Home! Detached Garage. Front Porch, Rear Deck, W/B Fireplace, Fenced B-Yard, Fresh Paint-Custom Blinds, Hardwood Floor, Bay Window, Fridge, Stove, Dishwasher, Washer Dryer, All Lighting Fixtures. Driveway Can Park 6 Cars. (id:50787)
RE/MAX Elite Real Estate
108 Ozner Crescent
Vaughan (Vellore Village), Ontario
Welcome to this beautifully maintained, spacious home in the heart of desirable Vellore Village! Offering thoughtfully designed living space, this 4-bedroom gem is perfect for families and entertainers alike. The expansive primary bedroom features a luxurious ensuite with a soaker tub and separate shower. Enjoy the bright, open-concept main floor with a large kitchen and walkout to a generous backyard-perfect for summer BBQs and family fun. Situated on a large lot in a quiet, child-safe crescent, this home includes 3 parking spaces and is just minutes from Vaughan Cortellucci Hospital, Canada's Wonderland, GO Transit, shopping, schools, parks, and all amenities. Easy access to Highways 400 & 407 makes commuting a breeze. (id:50787)
RE/MAX Real Estate Centre Inc.
412 Miller Street
Meaford, Ontario
Presenting 412 Miller Street - Draft Plan Approved in prime Location - an exceptional 17.59-acre parcel in the heart of Meaford, Ontario, with draft plan approval for 147 residential units. Backed by residential zoning (R2, R3, RM), 412 Miller Rd is perfectly positioned to capitalize on Meafords ongoing population growth, infrastructure expansion and Ontarios Build Homes Faster Act . Nestled just off Highway 26, this site offers quick access to Meaford Harbour, Thornbury, Georgian Peaks, and Blue Mountain Resort & Collingwood. Surrounded by essential amenities like a hospital, community centre, golf course, and local shops, the location combines small-town charm with modern convenience. With housing demand rapidly outpacing supply, Meaford is welcoming new residents from the GTA and beyond seeking affordability, nature, and a relaxed lifestyle. The town is actively investing in infrastructure, including wastewater expansion, to support more than 1,500 new homes and 412 Miller Street is at the front of the line. Whether youre a developer looking for your next build-ready project or an investor seeking future growth in Southern Ontarios real estate market, this is a rare opportunity to shape a vibrant residential community in a high-demand area. Property includes farmhouse land with large garage and barn. Can be leased. Farm land is currently used for cash crop farming netting income. (id:50787)
RE/MAX Professionals Inc.
412 Miller Street
Meaford, Ontario
Presenting 412 Miller Street - Draft Plan Approved in prime Location - an exceptional 17.59-acre parcel in the heart of Meaford, Ontario, with draft plan approval for 147 residential units. Backed by residential zoning (R2, R3, RM), 412 Miller Rd is perfectly positioned to capitalize on Meafords ongoing population growth, infrastructure expansion and Ontarios Build Homes Faster Act . Nestled just off Highway 26, this site offers quick access to Meaford Harbour, Thornbury, Georgian Peaks, and Blue Mountain Resort & Collingwood. Surrounded by essential amenities like a hospital, community centre, golf course, and local shops, the location combines small-town charm with modern convenience. With housing demand rapidly outpacing supply, Meaford is welcoming new residents from the GTA and beyond seeking affordability, nature, and a relaxed lifestyle. The town is actively investing in infrastructure, including wastewater expansion, to support more than 1,500 new homes and 412 Miller Street is at the front of the line. Whether youre a developer looking for your next build-ready project or an investor seeking future growth in Southern Ontarios real estate market, this is a rare opportunity to shape a vibrant residential community in a high-demand area. Property includes farmhouse land with large garage and barn. Can be leased. Farm land is currently used for cash crop farming netting income. (id:50787)
RE/MAX Professionals Inc.
10 - 21 Atessa Drive
Hamilton (Ryckmans), Ontario
Welcome to Unit #10 - 21 Atessa Drive, Hamilton! This spacious and beautifully designed end-unit townhome offers over 2,100 sq. ft. of finished living space and a unique side yard, providing extra outdoor space for your enjoyment. With 3 bedrooms and 4 bathrooms, this home is perfect for families or those who love to entertain. The main floor boasts an open-concept layout with tall ceilings, creating a bright and inviting space. The living room flows effortlessly into the dining room and kitchen, making it ideal for gatherings. The main floor also features a powder room for convenience and easy access to the backyard through patio doors, offering seamless indoor-to-outdoor living. Upstairs, you'll find two generously sized bedrooms, plus a very spacious primary bedroom with an ensuite bathroom and a walk-in closet. The second floor also includes a large walk-in laundry room, adding extra functionality to this well-designed space. The fully finished basement offers even more value, featuring a fourth bathroom and an open-concept area that can be customized to suit your needs whether its a recreation room, home gym, or additional storage. Step outside to enjoy a fully fenced backyard with a bonus side yard, providing ample room for outdoor activities, gardening, or simply relaxing in a private setting. Conveniently located close to major highways, shopping centers, and parks, this home offers the perfect blend of comfort and accessibility. Don't miss out on this exceptional opportunity book your private showing today! (id:50787)
Keller Williams Complete Realty
216 Sammon Drive
Guelph/eramosa (Rockwood), Ontario
Discover the charm of small-town living with all the conveniences of modern life just minutes away. Situated only an hour from downtown Toronto and mere minutes to the GO Transit system, this lovely family home offers the perfect blend of tranquility, community, and accessibility. Nestled on a desirable street and backing onto open farmland, this property boasts unparalleled privacy and a serene rural backdrop. A striking, heritage-designated stone wall original to the farm frames the beautifully landscaped backyard, adding character and historical significance. Enjoy your morning coffee on the stone patio with nothing but open fields in view, your personal slice of countryside peace. Step inside to a thoughtfully designed main floor ideal for family living and entertaining. The open-concept kitchen and living area offer oversized windows to take in the view. The bright entryway flows into an open but separate dining room perfect for elegant dinner parties or festive family gatherings. Upstairs, you will find three generously sized bedrooms and a convenient second-floor laundry room. The unique third-floor loft offers exceptional flexibility, whether you envision a guest suite, home office, or children's playroom. The unfinished basement, with its own side entrance and roughed in plumbing, is a blank canvas, ready for your custom touch. Beyond the property, Rockwood itself offers a natural wonderland of limestone cliffs, scenic caves, and glacial potholes in the Rockwood Conservation Area only steps away. Explore the breathtaking trails along the Eramosa River and enjoy the vibrant outdoor lifestyle this community is known for. This home is truly move-in ready and waiting for your next chapter. EXTRAS: Stainless Steel Appliances, Tankless Water Heater (2024), Garage Door Opener (2022), Gas Fireplace and Custom Living Room Wall Built-Ins (2018), Water Softener (2018), Reverse Osmosis Water Filter (2018), Central Vac (Roughed In), Separate heat pump for loft (id:50787)
Century 21 Millennium Inc.
2687 Foxmeadow Road
Peterborough (Ashburnham), Ontario
Welcome Home. Step into this beautifully updated detached family home, where style, space, and comfort come together in perfect harmony.From the moment you walk in, you'll be greeted by a warm, inviting atmosphere that blends modern elegance with everyday functionality. The main floor features a bright, open-concept living area with soaring cathedral ceilings and sun-drenched windows, filling the space with natural light. Whether you're enjoying a quiet evening at home or hosting guests, this layout provides the perfect setting for both relaxation and entertaining.At the heart of the home is the spacious primary bedroom, designed as a peaceful retreat. It offers a walk-in closet for ample storage and a tasteful 3-piece ensuite with modern fixtures, clean lines, and high-end finishes. The fully finished basement adds incredible versatility, featuring 2 generously sized bedrooms, each with large windows and plenty of closet space. A beautiful 3-piece bathroom completes the lower level, ideal for accommodating family, guests, or setting up a home office or gym. Step outside to your very own private backyard oasis. This fully fenced space is perfect for year-round enjoyment and entertaining, complete with a luxurious six-person hot tubthe ultimate spot for relaxing under the stars.The professionally landscaped front and back yards, along with a durable concrete walkway, add both charm and convenience, boosting the homes curb appeal and everyday functionality.Located in a quiet, family-friendly neighborhood, youre just minutes from parks, sandy beaches, top-rated golf courses, and scenic trailsperfect for outdoor lovers. Plus, with easy access to Hwy 115, commuting is simple and stress-free. (id:50787)
Comflex Realty Inc.
699 Normandy Drive
Woodstock, Ontario
Welcome to 699 Normandy Drive, a home nestled in Woodstock's sought-after Northeast neighborhood! This beautiful home sits on a generous lot and offers great curb appeal with a perfect blend of modern elegance, comfort, and functionality. Step inside to discover a stunning layout featuring pot lights throughout, gleaming hardwood floors, and an open-concept kitchen complete with granite countertops and a walkout to your fully fenced backyard. The spacious family room centers around a striking fireplace, while the separate dining area is bathed in natural light thanks to large windows. Upstairs, you'll find three generously sized bedrooms, each with its own private bathroom, offering comfort, convenience, and privacy for the whole family. Conveniently located near schools, parks, walking trails, and all amenities, with quick access to Highways 401, this is truly a place youll be proud to call home. Don't miss your chance, book your private showing today! (id:50787)
RE/MAX Real Estate Centre Inc.
26 Diamondwood Drive
Caledon (Caledon East), Ontario
Very Nice Two Bedroom Apartment in a big house. (id:50787)
Homelife Landmark Realty Inc.
1301 Leger Way
Milton (1032 - Fo Ford), Ontario
Beautiful Mattamy Home Perfectly Designed for Comfort and Convenience! This charming 3-bedroom, 3-bathroom home is ready to welcome you whether you're a move-in buyer looking for a cozy home or an investor seeking a fantastic opportunity. The spacious, versatile loft offers endless possibilities whether you need a cozy home office, a play area, or a family room, the choice is yours. Enjoy the luxury of hardwood floors throughout, creating an elegant and easy-to-care-for space with no carpet in sight. The home also features pot lights and crown moulding, adding a touch of sophistication and warmth to every room. The modern kitchen is a standout, featuring stainless steel appliances, granite countertops, and a stylish backsplash perfect for cooking and entertaining. Plus, second-floor laundry makes everyday tasks so much easier! Step outside to your beautiful stamped concrete backyard, an ideal spot to unwind or host friends and family. The homes location is a dream just minutes away from shopping, dining, public transportation, and highways, making it the perfect place to live, work, and play. Don't miss your chance to own this move-in-ready beauty (id:50787)
Royal LePage Signature Realty


