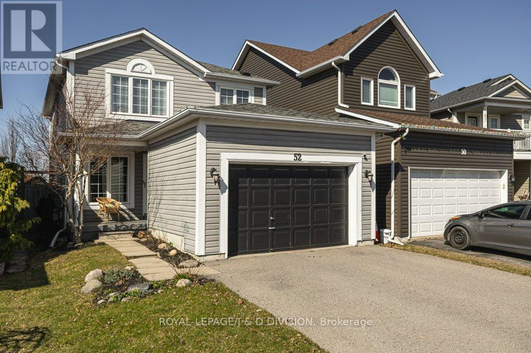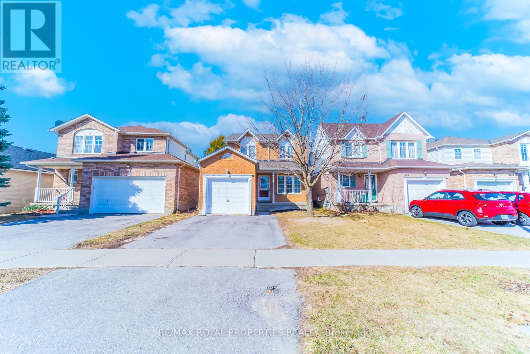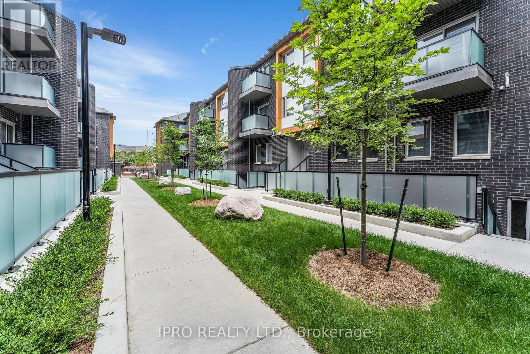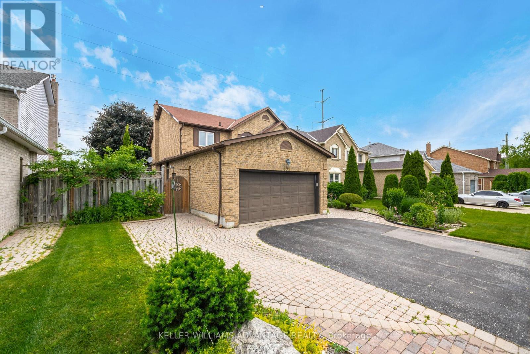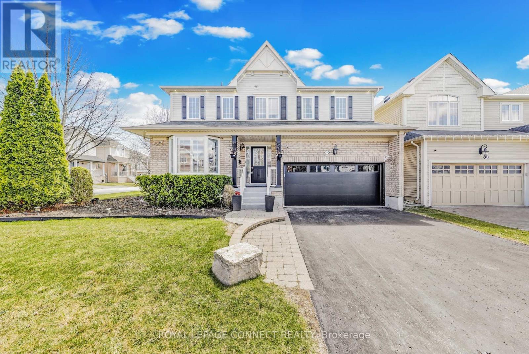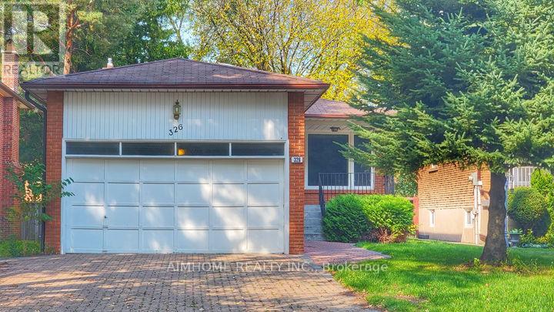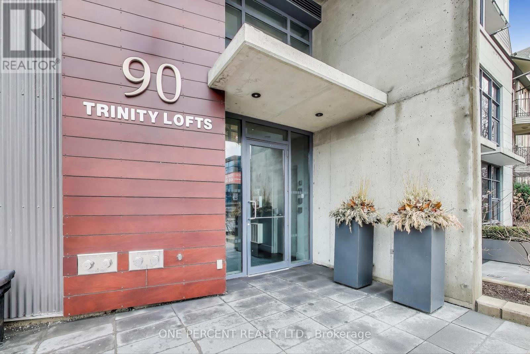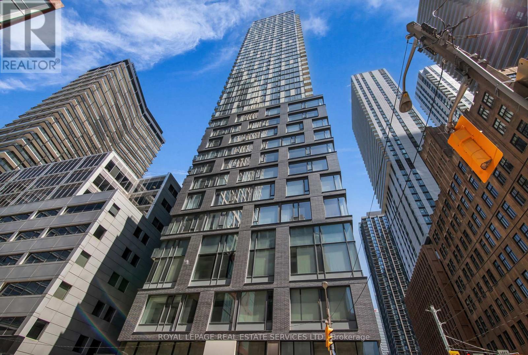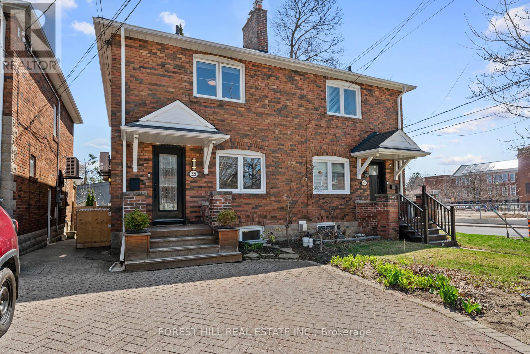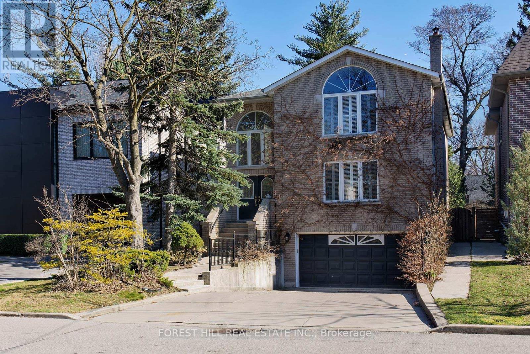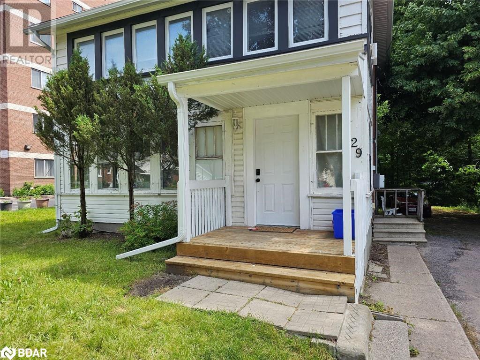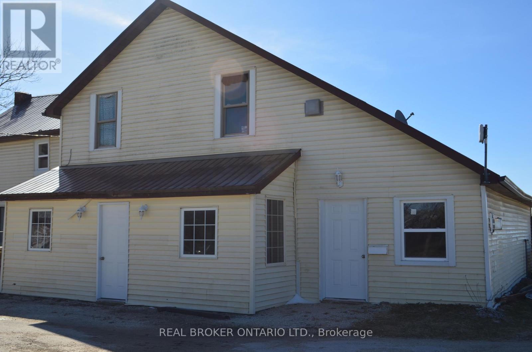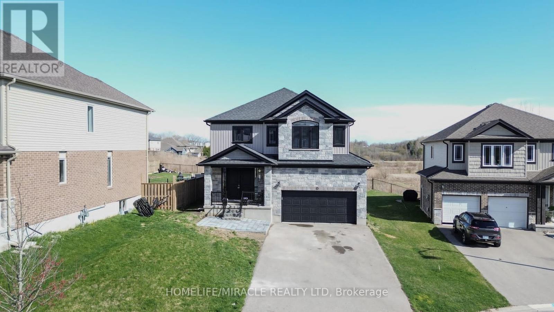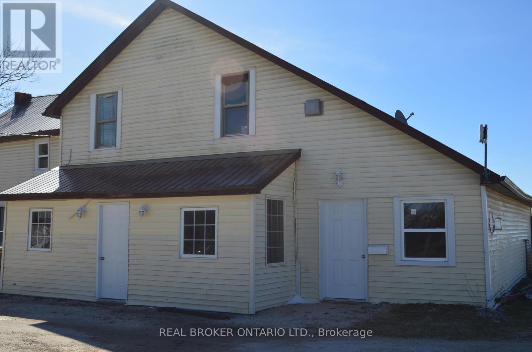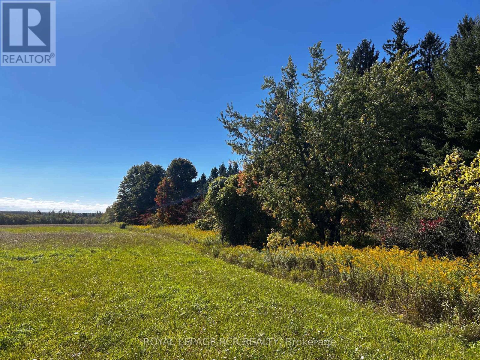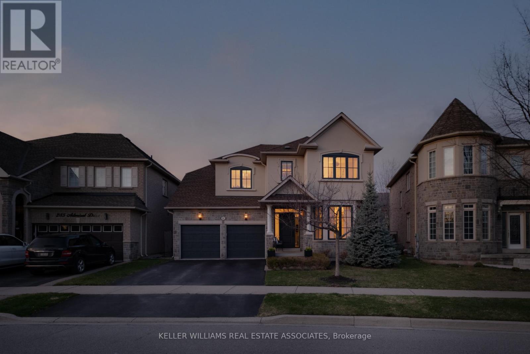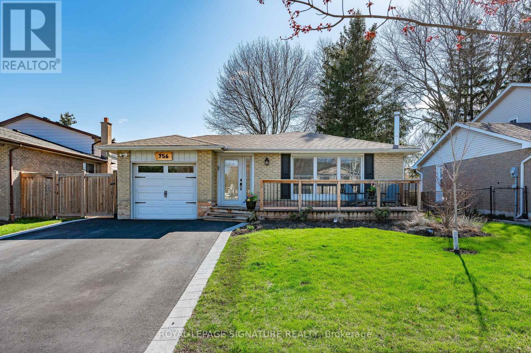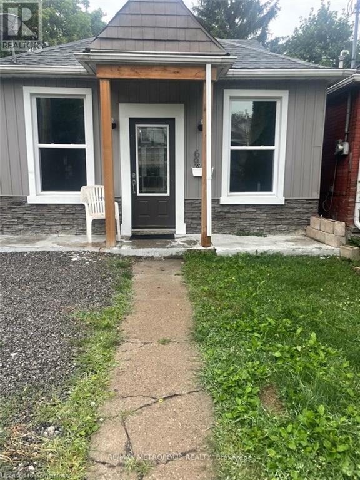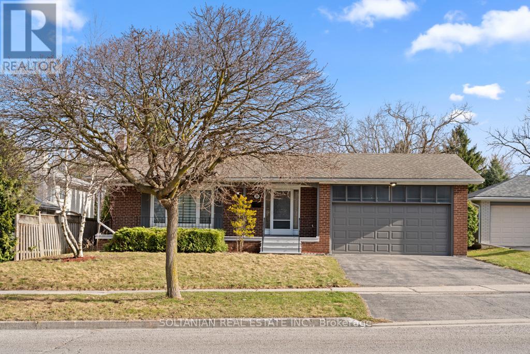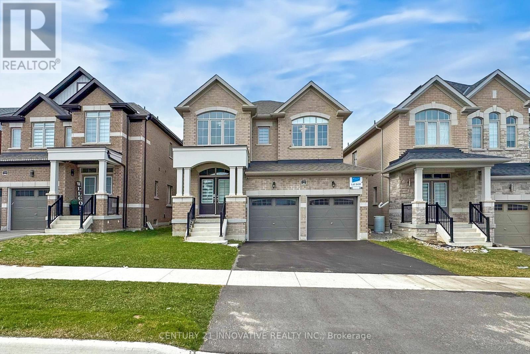39 Division Street
Hamilton, Ontario
Welcome to this beautifully updated corner home in Hamilton’s Homeside neighbourhood, ideally located near shopping and highway access. Offering approximately 1,400 sqft of living space, this home features four above-grade bedrooms and soaring 9-foot ceilings on the main floor, creating a bright and airy atmosphere. Step outside to a fully fenced yard and a detached two-car garage with hydro—perfect for converting into a garden suite, workshop, studio, or in-law space. Inside, no detail has been overlooked. Enjoy water-resistant laminate flooring, stylish stairs, fresh paint, updated bathrooms and kitchen with quartz countertops, marble backsplash, movable island with hidden garbage compartments, and upgraded lighting throughout. Additional touches include 5 baseboards, modern trims, hardware, closet organizers, and more. Major updates include the roof (2021), water heater, Jacuzzi tub, fridge (2021), and dishwasher (2022). A welcoming modern front porch leads into a practical vestibule, keeping outdoor messes out of your living space. With refreshed fencing, garage doors, and a paved drive, this move-in ready home combines charm, style, and function in one great package. (id:50787)
RE/MAX Escarpment Golfi Realty Inc.
101 Shoreview Place Unit# 309
Stoney Creek, Ontario
Welcome to your dream home in the heart of lower Stoney Creek! This stunning 2-bedroom, 2-bathroom condo offers the perfect blend of comfort, convenience, and breathtaking views of Lake Ontario from every window. Step inside and be greeted by an abundance of natural light pouring through expansive windows that showcase the serene lakefront scenery. The open-concept living space is perfect for relaxing or entertaining, with a modern kitchen, spacious bedrooms, and two full bathrooms designed with style and functionality in mind. Enjoy access to a wide range of amenities, including a roof top terrace, a fully equipped gym, a stylish party room for gatherings, and a secure bike storage room. The unit also comes with a private storage locker and convenient underground parking. Perfectly located near trails, parks, shops, and easy highway access, this condo is ideal for professionals, downsizers, or anyone seeking a vibrant lakeside lifestyle. (id:50787)
RE/MAX Escarpment Realty Inc
2227 Prescott Place
Burlington, Ontario
Welcome to your next home in The Orchard! This beautifully maintained 3-bedroom, 3-bathroom residence offers 1,532 square feet of thoughtfully designed living spaceStep inside to find an inviting open-concept layout featuring a spacious living area filled with natural light, pot lights (2023), and a well-appointed kitchen with ample cabinetry and counter space. Cooking and entertaining are a breeze with updated appliances, including a gas stove (2022), dishwasher (2023), and microwave (2022).Each of the three bedrooms is generously sized, with the primary suite boasting its own private bath and ample closet space. Custom large storage cabinets (2023) have been added in all bedrooms, enhancing organization and livability. Every bathroom in the home has been upgraded with skirted toilets and vanities (2024), and the main bath features a sleek shower door on the bathtub (2024). With a full bathroom on each level, this home offers both privacy and functionalityhoughtful updates continue throughout the homeRemote control curtains at the stairs and basement (2024)All curtains updated throughout the home (2024)All front windows replaced for enhanced energy efficiency and aesthetics (2024), Front door (2021), and garage door (2020). Security Water management system (2023) ensuring peace of mind through all seasons. Outside, the attention to detail shines just as much. The backyard has been fully landscaped with stones (2023) for low-maintenance enjoyment, while the front yard received a thoughtful upgrade (2023). You'll also appreciate the epoxy finish on the stairs and garage floor (2024), along with upgraded storage in the garage (2023), providing plenty of room for tools, gear, and seasonal items. Set in a peaceful, friendly neighbourhood known for its mature trees, walkable streets, and unbeatable location close to shopping, dining, and major commuter routes, this home in The Orchard offers a lifestyle of ease and elegance. (id:50787)
RE/MAX Escarpment Realty Inc.
Keller Williams Edge Realty
247 Festival Way Unit# 1
Binbrook, Ontario
Welcome to #1-247 Festival Way, a stunning end unit freehold townhome in the desirable Brinbrook community. This beautifully designed residence offers a perfect blend of style, comfort, and modern convenience. This townhome features 3 bedrooms and 2.5 bathrooms with an open concept design that maximizes natural light, creating an inviting atmosphere throughout. The upgraded kitchen is impressively outfitted with modern kitchen cabinets, quartz countertops, and high-end finishes, perfect for cooking and entertaining. Stylish handscraped engineered hardwood and ceramic flooring, graces the main areas, adding warmth and elegance to the living space. Enjoy the sense of space with 9-foot ceilings on the main level. Step out from the second floor onto your private terrace, an ideal setting for relaxing or entertaining. The patio walkout leads to a fully fenced yard, providing a safe and private area for outdoor activities. The main floor laundry enhances the home's functionality. Situated close to schools, parks, and a variety of neighborhood amenities, this charming townhome represents the perfect opportunity for first-time buyers, young families, or those seeking a low-maintenance lifestyle without compromising on space or quality. Don’t miss out on the chance to make this wonderful property your new home! (id:50787)
RE/MAX Escarpment Realty Inc.
52 Hammond Street
Clarington (Bowmanville), Ontario
Welcome to 52 Hammond St This warm and inviting beautifully maintained 3-bedroom 2-storey home sits on a quiet street in a vibrant, family-friendly area in one of Bowmanville's most sought-after neighbourhood. This spacious, open-concept layout features a sunlit east facing living room, family room, and an updated kitchen with quartz countertops, stainless steel appliances, and a farmhouse sink. Upstairs, enjoy three generous bedrooms including a primary suite with walk-in closet and 4-pc ensuite. Enjoy coffee on the covered front porch or host summer BBQs in your private, fenced backyard with no neighbours behind, just serene farmland views. With an unfinished basement ready for your vision, the possibilities for future value are endless. Comfort, charm, and convenience await! Close to schools, parks, and shopping this is the perfect family home! (id:50787)
Royal LePage/j & D Division
888 Barbados Street
Oshawa (Northglen), Ontario
Welcome Home! This Absolutely Stunning, Rarely Offered Modern Day Back-Split In One Of North Oshawa's Most Sought After Communities!! Beautiful Brick/Stone Exterior W/Upgraded Exterior Lighting, High & Airy Cathedral Ceilings, Hardwood Floors, Large Chef's Kitchen With Built-In S/S Appliances, Upgraded Tile & Backsplash, Upgraded Lighting Throughout, Gas Fireplace, Gorgeous Master, Fin Bsmt, Walk-Out Lower Level To Backyard W/Large Concrete Pad. (id:50787)
Tron Realty Inc.
1891 Dalhousie Crescent
Oshawa (Samac), Ontario
This property is an ideal opportunity for both small families and savvy investors, offering a fantastic location just minutes from the University(UOIT). Nestled in a thriving neighbourhood with diverse demographics, its perfectly positioned to enjoy easy access to a range of amenities, including Walmart, Costco, Starbucks, and numerous other shops and restaurants. The home offers a cozy, well-maintained living space that is move-in ready, with potential for long-term value growth given its proximity to the university . House was well taken care of and recent upgrades include furnace, washer, dishwasher , fridge, countertop. This home comes with an active 'residential rental housing class 'A' licence. Whether youre looking to settle in a family-friendly area or seeking a solid rental property in a high-demand location, this home checks all the boxes. (id:50787)
RE/MAX Royal Properties Realty
440 - 2789 Eglinton Avenue E
Toronto (Eglinton East), Ontario
1 YEAR OLD, 1 Bedroom Condo Townhouse Located In Toronto East, With 1 Underground Parking Spot (No Need To Clear Snow Off Your Car In The Winter!) And Ensuite Laundry. Offers Carpet-Free Living, Stainless Steel Appliances Including Microwave Exhaust, Granite Countertop in Kitchen, Plenty of Cabinet Space, Large Outdoor Patio Space. Conveniently Located In Eglinton East, You Can Enjoy Several Shops, Restaurants, And Parks Close-By. The Ttc Kennedy Subway Station And Eglinton Lrt Train Station Are Both Within A 10 Minute Bus Ride, Keeping You Connected Throughout Toronto Without Having To Deal With The Hassle Of Traffic.Extras: Stainless Steel Appliances, (Dishwasher, Dryer, Refrigerator, Stove, Washer), 1 Underground Parking Spot. (id:50787)
Ipro Realty Ltd.
27 Cedar Grove Drive
Scugog, Ontario
A fantastic opportunity awaits first-time buyers or those looking to downsize. This bungalow is a hidden gem surrounded by scenic landscapes, located in a quiet charming area steps from Lake Scugog & Caesarea Municipal Ramp located at Pier Street. Lovingly maintained home sits on an expansive lot that encompasses three parcels. The property boasts a spacious driveway and a separate double car garage. Inside, the home exudes charm with its country-style sunroom, built-in cabinets, original hardwood floors, inviting country front porch, and beautifully landscaped gardens complete with a pond. The finished recreation room offers built in cabinets and a walkout to a covered porch, providing lovely views of the side yard. (id:50787)
Century 21 Leading Edge Realty Inc.
694 Amaretto Avenue
Pickering (Amberlea), Ontario
Brand New Legal Basement Apartment in Prime Amberlea, Pickering! Be the first to live in this never-before-occupied, beautifully finished legal basement apartment in the sought-after Amberlea neighbourhood. This spacious unit features a generous one-bedroom layout with an additional recreation room that can easily function as a second bedroom or home office. Enjoy the convenience of two full bathrooms and private ensuite laundry. Located in a family-friendly area known for top-rated schools, lush parks, and excellent recreational amenities. Commuters will appreciate easy access to major highways, while daily errands are a breeze with Amberlea Plaza just moments away offering Metro, TD Bank, Rexall, Pizza Pizza, Dollarama, OrangeTheory Fitness, and more. Includes one dedicated parking spot. A perfect blend of comfort, convenience, and community dont miss this opportunity! Utilities to be split according to number of occupants living downstairs. *LL moving fire door to top of stairs* (id:50787)
Keller Williams Advantage Realty
936 Langford Street
Oshawa (Eastdale), Ontario
Stunning detached corner lot in a family oriented area offers 4 large bedrooms. Featuring gleaming hardwood floors, California shutters and soaring 9 foot ceilings. Enjoy convenience with a large entry foyer, a sun-filled breakfast area with a walk-out to the backyard. The elegant living/dining room boasts large windows while the cozy family room offers a gas fireplace. The kitchen features granite counters, a stone backsplash, stainless steel appliances and a breakfast area leading out to the backyard. The finished basement is perfect for entertaining with a spacious rec room, large windows, storage room and a full 4-piece bath. This exquisite home also features exterior pot lights along with an inground sprinkler system. Interior pot lights throughout the 9 foot ceilings on the main floor, a formal living & dining room, hardwood staircase and an abundance of natural light from numerous windows. 5-piece ensuite bathroom in the primary bedroom. Ample parking with a 4-car driveway (no sidewalk). Ideally located near schools, parks, shopping and all amenities. This is a home you won't want to miss. (id:50787)
Royal LePage Connect Realty
380 Horsham Avenue
Toronto (Willowdale West), Ontario
****S-T-U-N-N-I-N-G****Super Charming Family Home****This GEM****of Custom-built residence demonstrates elegance, comfort and sophistication, "to be your home"-------Beautifully decorated-maintained by its owner------Boasting Apx 3500Sf + Prof. Finished/Carefully-crafted Basement**Step inside & prepare to be entranced by the Open concept layout with the sense of space and flow--------The main floor provides a super sunny bright-spacious & designer living room & dining room, every detail has been meticulously curated with an elegant fireplace, wall sconces & sumptuous wall paper & The heart of the home, the gourmet kitchen, is a woman's delight & culinary experience place, featuring high-end appliances and custom-cabinetry, and a large island with a comfortable breakfast area---A balance form & function from a kitchen for a family room area with a gas fireplace & built-ins**The primary suite elevates a daily life with HEATED spa-like ensuite & his/hers closets, wall sconces with meticulous organization in mind & thoughtfully desinged-laid all bedrooms with own ensuites and children's bedrooms full of character***The great recreation room forms the soul of this home, where conversations and gatherings for the family-friends flow naturally & spacious laundry room-----Super functional design and spacious-principal all room sizes & all levels with hi ceilings**Meticulously-cared/wonderful family home!! (id:50787)
Forest Hill Real Estate Inc.
1114 - 50 Mccaul Street
Toronto (Kensington-Chinatown), Ontario
Discover upscale urban living in this luxurious 3-bedroom, 2-bathroom condo at 50 McCaul Street, nestled in the heart of downtown Toronto. This exceptional unit features a spacious layout with floor-to-ceiling windows, a modern kitchen equipped with high-end appliances and quartz countertops, and large bedrooms including a master suite with a private bath. Residents enjoy premium amenities such as a fitness center, rooftop terrace, and 24-hour security. Perfectly located near OCAD University and the Art Gallery of Ontario, this home offers unparalleled access to the citys best dining, shopping, and entertainment, making it an ideal choice for those seeking a vibrant city lifestyle. (id:50787)
Exp Realty
1406 - 150 Sudbury Street
Toronto (Little Portugal), Ontario
Fabulous Trendy Queen West/Westside Gallery Lofts*Lovely One Bedroom + Den*Newer Laminate Floors In Throughout Living/Dining & Primary Bedroom*East View Of The City* Stainless Steel Appliances*Excellent Facilities Incl. Fitness Centre, Guest Suites & Multi-Purpose Room*Walking Distance To The Famous Drake Hotel, Trinity Bellwoods Park & Many Other Fine Restaurants & Shops & Transportation*Walking Distance to the CNE and Lakeshore Blvd**Truly A Great Place To Live & Enjoy*Don't Miss Out On This Wonderful Opportunity to Live, Work & Play! (id:50787)
Homelife/cimerman Real Estate Limited
1910 - 8 Eglinton Avenue E
Toronto (Mount Pleasant West), Ontario
Luxury 1 Bedroom and 1 Bathroom condo suite. Direct Access To The Yonge Subway. 9 Feet Ceiling And Top Line B/I Appliances And Luxury Building Facility Include Spectacular Glass Pool,Sunna, Gym, Yoga Studio, Boxing Gallery, Party Rm, Terrace, 2 Tech/Media Rms. Freshly painted. Vacant. (id:50787)
Royal Team Realty Inc.
326 Mckee Avenue
Toronto (Willowdale East), Ontario
Premium High-demand Area In North York, Top-Ranked School Area----Earl Haig SS/Mckee PS ,Well maintained Backsplit House on 170Ft Deep Lot .Great Layout. Renovated with Hardwood Floor New Windows, New 2 Baths,New Engineer Fl, FamilyRoom w/ Big Bay Window & w/o To Deep Mature Rear Garden & Without Residence. Long Driveway Can Fit 6 Extra Cars on the Driveway . May Separate Side Entrance-Kit-Rec-2Bedrms-Washrm--Potential Rental Income .Easy Access To TTC, Parks, Bayview Village, Empress Walk, Hwy 401, Subway, Shops & Restaurants.The Seller & The Listing Agent Do Not Warrant The Retrofit Of Apartment of Basement. (id:50787)
Aimhome Realty Inc.
3318 - 585 Bloor Street E
Toronto (North St. James Town), Ontario
living at the prestigious "Residences of Via Bloor" by Tridel. Step into luxury with this stunning residence, featuring 2 spacious bedrooms and 2 elegant bathrooms. Take in breathtaking views of the city's Eastern skyline from your private balcony, complemented by expansive floor-to-ceiling windows that flood the space with natural light. The open-concept modern kitchen offering abundant cabinetry, premium fixtures, and sleek finishes. Perfectly positioned between Castle Frank and Sherbourne subway stations, you're just minutes away from the vibrant Bloor The DVP is just a 2-minute drive away for effortless commuting. Exclusive Amenities for Ultimate Comfort: Keyless entry for added security, Outdoor pool, Hot tub and Sauna. Spacious guest suites and BBQ area for entertaining. Bike storage, movie theater, entertainment lounge, enjoyment. 24-hour concierge service to cater to your every need. (id:50787)
Homelife Landmark Realty Inc.
907 - 36 Forest Manor Road
Toronto (Henry Farm), Ontario
Luxury Open Concept Layout 1 Bedroom + Den. Den Has Sliding Room That Can Be Used As 2nd Bedroom.Bright And Spacious With 9Ft Ceiling. Ensuite Laundry. 4 Pcs Bathroom. Large Master Br W/Closet.Floor To Ceiling Windows. W/O To Private Balcony From Living Room. Close To Subway, Public Transit,Fairview Mall And More. Easy Access To 401/404/Dvp. 1 Parking And 1 Locker Included (id:50787)
Homelife Landmark Realty Inc.
705 - 2 Augusta Avenue N
Toronto (Waterfront Communities), Ontario
Amazing Opportunity To Experience Downtown Toronto Living. This (620 Sqft) 1 Bedroom + Enclosed Den (USED as a 2nd BEDROOM)+ 2 FULL bathroom condo is Centrally And Conveniently In One Of Toronto's Most Trendy Areas ~ Conveniently Located Just Minutes Away From Queen West, King West, Entertainment District, Financial District With Many Trendy And Great Restaurants, Bars, Shops And Entertainment ~ Amenities Include FREE Internet, Gym, Roof Top Garden, Pets Spa And Indoor Rock-Climbing! ~ 24 Hrs Notice Required (Tenanted)~ (id:50787)
Century 21 Atria Realty Inc.
601 - 90 Trinity Street
Toronto (Moss Park), Ontario
Discover urban living at the boutique Trinity Lofts. A chic one-bedroom condo in Toronto's King East DesignDistrict. Freshly painted. 9 Foot ceilings with concrete finish for that hard-loft look, and open-concept living area that extends to a private South-West facing balcony. Convenient, with ensuite laundry and a 4-piece bathroom. Access to the building's amazing rooftop terrace, complete with BBQ and city views. A great place to enjoy the outdoors. Friendly neighbourhood and close to some of Toronto's most sought-after attractions, including the historic charm of the Distillery District. Shop for fresh produce at St. LawrenceMarket. Many grocery stores within reach (No Frills, Rabba, Aisle 24, Marche). Don Valley offers scenic biking trails, and Cherry Beach is also accessible by bicycle. This location offers convenient transit and quick access to the Gardiner/DVP. (id:50787)
Forest Hill Real Estate Inc.
710 - 170 Bayview Avenue
Toronto (Waterfront Communities), Ontario
One Of The Building's Rare Cantilevered Units And One Of Only Two With This Unique Floorplan An Absolute Gem In The Heart Of The City. A True Showstopper At Leed Certified River City 3, Developed By Urban Capital And Designed By Saucier + Perrotte Architects. The Main Attraction - Your Massive Covered Terrace With Unobstructed Views Of The City Skyline, Including The Iconic CN Tower. Whether You're Sipping Morning Coffee Or Hosting Friends At Sundown, This Outdoor Oasis Offers Three-Season Appeal With Protection From The Elements. Inside, A Stylish Blend Of Modern Condo Living And Soft Loft Charm Which Is Showcased Through 9.5 Foot High Ceilings With Exposed Ductwork And Piping. The Versatile Layout Allows You To Define Your Own Space: Design A Custom Island For Entertaining Or Tuck Away A Dining Table To Roll Out Your Yoga Mat Each Morning - The Options Are Endless. For All The Art Lovers, Make Your Gallery Wall Dreams A Reality In The Front Foyer. The Bedroom Features An Oversized Closet, Offering Ample Storage And The Suite Has Two Lift-And-Slide Exit Doors To The Terrace Maximizing Air Flow And Minimizing Sound Transfer. Located Next To The Lush Corktown Commons, You're Just Steps From Nature And Only Minutes From The Downtown Core. Look Down From The Terrace And You'll See A Bone Shaped Enclosed Dog Walk. Abundant Amenities Designed For Every Lifestyle. Whether You're Looking To Recharge, Focus, Or Play, This Building Has You Covered With Thoughtfully Curated Spaces For Every Mood And Moment. Enjoy Access To A Gym, Hobby Room, Kids' Playroom, Library, Business Centre, And A Stunning Two-Storey Party Room Perfect For Hosting. Additional Conveniences Include A Concierge, Guest Suite, Visitor Parking And Just In Time For Summer The Outdoor Pool Is The Perfect Summer Escape Without Ever Having To Leave Home! (id:50787)
Harvey Kalles Real Estate Ltd.
2806 - 101 Peter Street
Toronto (Waterfront Communities), Ontario
Do not miss this amazing suite in the heart of the Entertainment District. The floor to ceiling windows and wrapped balcony fills this space with beautiful sunlight and offers spectacular view of downtown Toronto, the CN Tower and Lake Ontario. Turn key! Spacious and modern. 9 ft ceilings. Gourmet Kitchen, Built in appliances, quartz counter tops, large island and designer backsplash. Engineered hardwood throughout. Amenities include concierge, gym, party room. Walking distance to Rogers Center, CN Tower, subways shops, services and the very best restaurants. This is the perfect home or a great investment! (id:50787)
Royal LePage Real Estate Services Ltd.
221 Fairlawn Avenue
Toronto (Lawrence Park North), Ontario
Exceptional Family Home in Prime Bedford Park! Ideally situated just steps from John Wanless Jr. Public School and within walking distance to premier shopping and dining along both Yonge Street and Avenue Road. Surrounded by top-rated public and private schools, and close to TTC transit, this home offers unmatched convenience in a highly sought-after neighborhood. Inside, enjoy the warmth and character of a modern home with updates across all three levels completed over the past 4 years. The inviting main floor features new hardwood floors throughout, a comfortable living room and a spacious dining area with new custom banquette seating and built-in pantry storage. The modern kitchen boasts freshly updated quartz countertops, stainless steel appliances, and walk-out double doors leading to a backyard deck equipped with gas lines for a BBQ and fire pit, perfect for entertaining. Newly turfed backyard also includes a large garden shed for additional storage. Upstairs, the primary bedroom features updated large closets with built-in organizers, complemented by two additional bedrooms and a full bathroom with heated floors. The finished basement (2023) offers a reconfigured layout with an added bedroom, new washer and dryer and fresh carpeting. Waterproofing and sump pump (2023), as well as a backwater valve, provide added peace of mind. Additional updates and key features include 3x AC wall units and 2 heat pumps (2021-2022), stylish window coverings (2022), updated light fixtures (2022), new roof shingles and flashing (2024), and front pad licensed parking. This beautifully maintained home is truly move-in ready. Come see it for yourself! (id:50787)
Forest Hill Real Estate Inc.
51 Stuart Avenue
Toronto (Lansing-Westgate), Ontario
Amazing opportunity on one of the best streets in family friendly Lansing Westgate. This timeless 4 bedroom, 5 bathroom custom built home is extremely well maintained and thoughtfully designed with obvious attention to detail, top of the line finishes and craftsmanship. Two storey entry with impressive oak staircase and light oak flooring on main and second level. Main floor separate formal living and dining rooms, open concept eat-in gourmet kitchen along with a spacious family room with gas fireplace. Walk out to deck and private garden from kitchen. Second level with oversized primary bedroom, vaulted ceiling, six piece ensuite and walk in closet. Third bedroom with three piece ensuite and two additional bedrooms and a six piece family bathroom. Double Linen closet and skylight on Second floor hallway. Versatile lower level with recreation room, wood burning fireplace, three piece bathroom, two cantinas, walk-in safe and a walk out to back yard. Close to top rated schools, two TTC subway lines, main highways, Whole Foods, ravines and parks. Easy access to shops and restaurants along with Gwendolen Park, Earl Bales Park and Stuart Beltline. Concrete double driveway with deep two car garage. **EXTRAS** 200 AMP Electric Panel, two sump pumps, three fireplaces (1 Gas, 2 Wood burning). Solid custom Poplar doors on main floor, brass fittings throughout, two cantinas in lower level, walk-in safe. 2x12 in joists and 1/2 inch light oak floors on main and second level. Extra long two car garage and concrete driveway. California shutters. *Living Room currently used as Office. *Potential for In-law suite in lower level. *Over 9ft ceilings on main floor! *Some photos virtually staged. (id:50787)
Forest Hill Real Estate Inc.
3113 - 150 East Liberty Street
Toronto (Niagara), Ontario
.Spirited and Lively. A Bright & Beautiful Lower penthouse unit with breath taking unobstructed views of the Toronto Skyline. Floor plan was designed to enhance the use of natural lighting with an exposed den at the front which encompasses the use of floor to ceiling windows giving the condo unit a more open feel. Living here gives you exposure to entertainment, Cne, restaurants, shopping, Transit and a short commute to the lake and financial districts. For additional storage, this condo also comes with a custom wardrobe in the den, a built-in liquor/medicine cabinet, and a separate Storage locker conveniently located on the same floor directly across from the unit. Must see to enjoy. (id:50787)
Culturelink Realty Inc.
1508 - 120 Homewood Avenue
Toronto (North St. James Town), Ontario
Refined city living at its best. This meticulously maintained 1+den suite offers 664 square feet of well-designed space, framed by soaring 9-foot smooth ceilings and drenched in southern sunlight. A full-width (90+SF) balcony spans the unit, offering expansive, unobstructed views that bring the skyline right into your living room. The open-concept kitchen features an upgraded faucet, sleek granite countertops, ample cabinetry, and a functional center island that seamlessly blends culinary prep and casual hosting. Newly installed LED lighting: potlights and ceiling mounts enhance the clean lines and modern feel throughout. Freshly painted walls, newly smoothed ceilings (leave the popcorn for the movie theatre) and refined finishes underscore the premium touches, while the den provides an ideal work-from-home setup without compromising flow or space. The bedroom is generously proportioned with substantial closet space and a large south facing window, while the spa-like bathroom showcases quality fixtures and a timeless design. Owned parking w/built in double bike rack and storage locker are included, and the entire unit reflects thoughtful upgrades meant for a discerning buyer who values both form and function. This well-managed Tridel building elevates convenience with 24-hour concierge, visitor parking, and an impressive suite of amenities: a fully equipped fitness center, outdoor pool with cabanas, hot tub, BBQ area, party room, theatre, and meeting space. Located steps to transit, shops, parks, dining, and everything downtown Toronto has to offer this is a turnkey opportunity for those who expect more from condo living. (id:50787)
Royal LePage Your Community Realty
29 Nadmarc Court
Angus, Ontario
Nestled on a quiet court and backing onto a serene ravine, this stunning home boasts a spacious four-car driveway with Highstone accents and paved finish, complemented by a tandem three-car garage. Step through the large entryway into an open-concept main floor featuring ceramic tile in the foyer and kitchen, and rich dark oak hardwood throughout the living spaces. The interior garage entry leads conveniently to a laundry room and a stylish two-piece powder room. The gourmet kitchen is a true centerpiece, offering granite countertops, a large central island, and a walk-out to a beautiful stone patio with a cozy fire pit area—perfect for entertaining or enjoying peaceful evenings by the ravine. The kitchen seamlessly flows into the inviting family room, complete with a gas fireplace and character-rich barn board pillars. A striking hardwood staircase with elegant steel rod and iron pickets leads to the second level, where hardwood flooring continues through the hallway and into the spacious primary suite. The master bedroom features a generous walk-in closet with built-in shelving and a luxurious en suite with double sinks, a glass-enclosed shower, ceramic tile, and a soaker tub for ultimate relaxation. All three additional bedrooms are generously sized, with one offering its own large walk-in closet. The main bathroom is smartly designed with a separate area for the toilet and shower, apart from the sink for added convenience. The basement is currently unfinished, offering endless potential to customize the space to your needs. (id:50787)
RE/MAX Realtron Realty Inc. Brokerage
133 Lavender Drive
Hamilton (Iroquoia Heights), Ontario
Rare for properties in this sought-after neighbourhood to go up for sale! Welcome to this gorgeous 2-storey, 4 + 1 Bedroom, 3 Bathroom beautifully updated family home in Scenic Woods, one of the most desirable pockets of Ancaster. Boasting over 3,000 sq ft of living space and bursting with curb appeal front and back, this home is guaranteed to impress. Inside you are welcomed by an open foyer leading to the updated chefs kitchen with gorgeous granite countertops, custom cabinets, crown moulding, pot lights and loads of storage space. Walking through the sliding doors you will find the delightful, extra-large backyard oasis complete with BBQ station atop an expansive custom interlocking stonework patio large enough to house both your giant outdoor dining table and additional patio seating, with more storage space off to the side. The extra-deep 128 ft manicured lot showcases a lovingly tended gardener's paradise surrounded by plants, shrubs and flowers, custom flower boxes and large garden shed. Inside, the new hardwood staircase leads you to the impressive second floor offering 4 bedrooms and 2 bathrooms, California Shutters throughout, with the large primary bedroom boasting new flooring, a walk-in closet with custom fittings and ensuite bathroom. In the basement you'll find a large, finished rec room ideal for a gym or children's play area, wet bar with sink and additional storage, and a 5th bedroom perfect for when friends or family members come over to stay. Conveniently located in the heart of Scenic Woods, this lovely home is walking distance to schools, public transit, shopping, parks, and super quick access to the Lincoln Alexander Parkway. Nothing to do, just move in and enjoy. Hurry in to see this incredible family home waiting to meet its new family! (id:50787)
Right At Home Realty
29 Peel Street Unit# 2
Barrie, Ontario
This charming bachelor/studio apartment includes main floor living space, eat-in kitchen and bathroom and is located in a prime Barrie area, offering unparalleled convenience. You'll find yourself close to all essential amenities, including local restaurants, the library, and major bus routes. The apartment features a separate entrance, ensuring privacy and ease of access. Shared laundry facilities are conveniently located on the 2nd floor landing. For those with a vehicle, mutual parking is available with one spot reserved just for you. Water, Heat & Hydro included. Tenant Is Responsible For Cable TV And Content Insurance. Prospective tenants are required to supply rental application, credit check, employment letter and 2 reference letters. (id:50787)
Keller Williams Experience Realty Brokerage
2 - 633785 63 Road
Grey Highlands, Ontario
Enjoy country living with modern comforts in this renovated main-floor 1-bedroom apartment, tucked away in a quiet rural location. This charming unit includes all utilities, on-site laundry, and two dedicated parking spots for your convenience. Step outside and take in the open skies with access to a large shared yard, perfect for relaxing or enjoying the outdoors. A great mix of comfort, space, and simplicity. 8 Minutes to Duntroon and less than 20 minutes to Collingwood, Creemore and Stayner. (id:50787)
Real Broker Ontario Ltd.
15 Cascade Lane
Huntsville (Chaffey), Ontario
Stunning modern semi-detached home built in 2019 located in desirable Downtown Huntsville, offering endless amenities at your fingertips including fabulous local dining.A very Beach and boat launch in Hunter's Bay, Walking Trails, Elementary and Secondary Schools for the kids, quick access to Highway 11 and 60 for travel, and so much more! This manicured landscaped community offers a quiet, private dead-end street leading to your private driveway and single attached garage. Lovely covered front porch leads you inside to the formal entryway with coat closet, up the hall to the 2-piece bath then opening up to the perfect sized open concept kitchen with island and breakfast bar, dining area with sliding door out to the backyard deck with privacy wall and glass railing looking out to the modern rock face backdrop, and cozy living room with fireplace. The second storey offers 2 bright kids rooms and 3-piece bathroom to share, convenient laundry closet, plus the beautiful primary bedroom with walk-in closet, 4-piece ensuite bath with corner shower and soaker tub looking out to the natural Muskoka scenery! Staircase leading down to the full crawl space offering tons of storage space. Excellent services to the home include municipal water/sewer, natural gas, high-speed internet for working from home, as well as garbage/recycle collection. This gorgeous upgraded 3-bedroom, 2.5 bath townhome is the perfect low-maintenance option for young and growing families or empty nesters alike. (id:50787)
Vanguard Realty Brokerage Corp.
13 Brookfield Court
Ingersoll (Ingersoll - South), Ontario
LOCATION, LOCATION, LOCATION!!! Newly Upgraded Beautiful 4 Bedroom Detached House For Sale** Situated On A Court With Premium Big Ravine Lot** Interlocking Landscape and Double Door Entry Brand New Larger Kitchen With Quartz Counter Top & Island with S/S Appliances** Master Bdrm Has W/I Closet & 5 Pc En-Suite! Open Concept Big Loft** Large 4 Bedrooms With Big Closets** 2nd Floor Family Room Can Be Converted To 5th Bdrm** Double Car Garage with Garage Door Opener** Heated Garage* 200 Amp Electrical Panel For EV Chargers* Excellent Neighborhood** Near This Gorgeous Home Is Walking Distance To Hospital, Plazas, School, Parks, Community Center, Museum, Minutes to 401, And Many More!!!** (id:50787)
Homelife/miracle Realty Ltd
610 - 1000 Lackner Place
Kitchener, Ontario
Welcome to Lackner Ridge Condos! This stunning brand-new 1-bedroom condo offers modern living in a prime location. Boasting an open-concept layout, this sunlit unit features large windows, sleek laminate flooring, and a contemporary kitchen with quartz countertops and stainless steel appliances. Enjoy the convenience of in-suite laundry, a private balcony, and access to premium building amenities. One parking space and a locker are included for added ease. Located just minutes from highways, public transit, shopping centers, parks, and dining, this condo offers the perfect blend of style, comfort, and accessibility. Dont miss your chance to call this beautiful space your home! (id:50787)
RE/MAX Metropolis Realty
6 - 633785 63 Road
Grey Highlands, Ontario
Escape to the tranquility of country living in this renovated main-floor one-bedroom apartment. Nestled in a scenic rural setting, this cozy unit offers the perfect location to call home. Enjoy the convenience of on-site shared laundry access, two dedicated parking spaces, and all utilities included--no extra bills to worry about! Step outside to take in the open air and relax in the expansive shared yard while enjoying the peaceful countryside. 8 Minutes to Duntroon, and less than 20 minutes to Collingwood, Creemore and Stayner. (id:50787)
Real Broker Ontario Ltd.
Ptlt 20 Con 8 (9th Line)
Amaranth, Ontario
Looking for some peace and tranquility in the countryside - look no further than this 24.9 acre parcel of land. It is uniquely positioned at a dead end road, offering a private setting! With easy access to a paved road and local highways, it offers lots of possibilities for your future. The land is level with approximately 10 acres of workable, open land, currently used for hay and the balance in mixed bush and wetland. See survey attached and aerial view of land.Buyer to be responsible for HST, all development charges and all planning inquiries with the township and building department. The property is under the jurisdiction of the Grand River Conservation Authority. Please register all showing appointments with the Listing Brokerage. (id:50787)
Royal LePage Rcr Realty
47 Hawick Crescent
Haldimand, Ontario
4 BEDROOMS 3.5 WASHROOMS, ALL BEDROOMS ATTACHED TO WASHROOMS. FEATURES AN OPEN CONCEPT DESIGN, 9 FT MAIN FLOOR CEILINGS, A GAS FIREPLACE IN THE GREAT ROOM, 2-PC BATH, MUD ROOM, KITCHEN, DINETTE AND FORMAL DINING ROOM, WITH A WALKOUT TO THE BACKYARD AND A DOUBLE CAR GARAGE IN THE TRENDY NORTH EAST CALEDONIA! THE UPPER LEVEL OFFERS A MASTER BEDROOM SUITE WITH UNOBSTRUCTED VIEW FROM WINDOWS, HIS & HER WALK-IN CLOSETS, A 5-PC BATH ENSUITE, COMPLETE WITH A SOAKER TUB AND A WALK IN SHOWER. 2ND BEDROOM WITH 4 PC ENSUITE WITH 3RD AND 4TH BEDROOMS SHARING A 4-PC BATH, ALL LARGE, BRIGHT BEDROOMS AND CONVENIENT BEDROOM LEVEL LAUNDRY. THE UNFINISHED BASEMENT OFFERS ENDLESS STORAGE SPACE AND ROOM FOR YOUR HOME GYM OR CHILDREN'S PLAY AREA. LOCATED MINUTES TO DOWNTOWN SHOPS, GRAND RIVER TRAILS, LOCAL PARK, SCHOOLS AND ONLY A 15 MINUTE DRIVE TO THE 403 AND JOHN C MUNRO AIRPORT. GRASS AND DRIVEWAY WILL BE IN. TENANT PAYS RENT FOR WATER HEATER AND HRV. (id:50787)
RE/MAX Escarpment Realty Inc.
281 Admiral Drive
Oakville (Br Bronte), Ontario
DESIGNER HOME w' Saltwater Pool - In Prestigious Lakeshore Woods, One Of West Oakville's Most Coveted Neighbourhoods. Meticulously Renovated Top To Bottom With Over 3500 SQFT Of Total Living Space, This Professionally Designed Home Offers 4+1 Bedrooms, 4 Bathrooms, And Exudes Sophistication And Style Throughout, Featuring Standout Elements Like Black Frame Exterior Windows, Millwork, Accent Walls & Impressive Light Fixtures. Minutes From The Lake & On The Edge Of Oakville And Burlington, Ideally Situated Close To Bronte Harbour, Parks, Appleby College, Easy Access To The QEW For A Smooth Commute To Downtown Toronto Or The Airport. Main Floor Features Light Hardwood Flooring, Pot Lights, Stunning Open-Concept Living + Dining Room With Coffered Ceilings & A Sunny Bay Window. The Soaring 18-Foot Ceilings In The Family Room Are Framed By Floor-To-Ceiling Windows + Gas Fireplace, Seamlessly Flowing Into A Custom Designed Eat-In Kitchen With Quartz Counters, Gas Range, Peninsula, Full-Height Cabinetry, Premium Appliances, Walkout To The Backyard Oasis. Upstairs, The Primary Suite Offers A Walk-In Closet And Ensuite With Soaker Tub + Glass Shower. The Professionally Finished Basement Includes A Spacious Rec Room With Electric Fireplace, Trendy Wet Bar, Glass-Enclosed Gym, Guest Bedroom, And Stylish Bath. Enjoy Summer Living In The Fully Fenced Backyard Featuring A Heated Saltwater Pool, Interlock Patio, Custom Deck With Pergola. A True Showpiece Home That Defines Luxury Living. (id:50787)
Keller Williams Real Estate Associates
Unit 2 - 18 Springhurst Avenue
Toronto (South Parkdale), Ontario
This beautifully renovated 2-bedroom, 1-bathroom unit is completely rebuilt down to the studs and never lived in, offering a pristine, move-in-ready home in a fantastic neighbourhood. Youll love the spacious feel created by high ceilings, the convenience of ensuite laundry, and the included gas and water utilities (hydro is separate). this home offers unbeatable convenience with public transit right at your doorstep making commuting effortless. Perfect for those who appreciate quality and location. This turnkey property is ready to welcome you to comfortable, contemporary living. With everything brand new and waiting for its first resident, this is your chance to enjoy a fresh start in a stylish, low-maintenance space. Don't miss out be the first to make it yours! (id:50787)
Century 21 Percy Fulton Ltd.
3 - 18 Springhurst Avenue
Toronto (South Parkdale), Ontario
This stunning brand-new basement unit never lived in and meticulously designed for modern comfort! Located in a vibrant, sought-after neighbourhood, this home offers unbeatable convenience with public transit right at your doorstep. Featuring two spacious bedrooms with generous closets and bright above-grade windows, this unit feels anything but subterranean. Soaring high ceilings and sleek pot lights throughout create an airy, inviting atmosphere, while the beautiful kitchen with premium finishes makes cooking a joy. Enjoy the ultimate convenience of ensuite laundry, adding effortless functionality to your daily routine. Every detail has been carefully crafted to offer a fresh, upscale living experience be the first to call this exceptional space home! (id:50787)
Century 21 Percy Fulton Ltd.
2054 Bridge Road
Oakville (Wo West), Ontario
Welcome to 2054 Bridge Road, a fantastic opportunity for builders, investors, renovators, and first-time buyers. This great starter or downsizer home, or building lot (64x119), is located in the quiet, family-friendly west Oakville. This solid Oakville bungalow is seeking its next owner after more than 50 years. Situated on a 7,556 sq. ft. lot zoned RL3-0, this 3-bedroom, 2-bathroom bungalow features hardwood floors on the main floor, a finished basement with a gas fireplace and bar, a second 3-piece washroom, and plenty of storage. Parking for 6 cars provides ample room for entertaining in the spacious backyard, complete with its own garden shed. The property offers convenient access to QEW and Bronte Go Station and is just a short walk to Seabrook Park and Gladys Speers Public School. Live, renovate and flip, or start fresh and build your dream home. Easy to Show! Potential for basement apartment with separate entrance. (id:50787)
RE/MAX Aboutowne Realty Corp.
756 Frobisher Boulevard
Milton (Dp Dorset Park), Ontario
Nestled in the highly sought-after Dorset Park neighborhood, this beautifully updated detached 3+1 bedroom home offers generous living space in a prime location. The inviting main floor features a bright, open-concept living and dining area that flows seamlessly into a modern kitchen complete with a massive center island, quartz countertops, and seating perfect for both everyday living and entertaining. From the dining room, step out to the backyard, an ideal spot to relax or host guests. Also on the main floor are three generously sized bedrooms that share a stunning 5-piece bathroom featuring a luxurious double-sink vanity and stylish finishes. The fully finished lower level expands the homes versatility, offering two large rooms ideal for a home office, guest bedroom, or creative space plus a spacious rec room, a stylish 3-piece bathroom, and a separate laundry room. Whether you're envisioning a nanny suite, gym, music studio, or additional family room, the options are endless. Outside, the backyard is a true retreat with lush greenery, plenty of privacy, and ample space for entertaining. Bathed in natural light throughout, this home is both warm and inspiring. With generous room sizes, thoughtful updates, and unbeatable outdoor space, its truly a home for every lifestyle. All of this is set in one of the area's most desirable communities steps from transit, GO Station, Hwy access, shopping, dining, parks and more. A rare gem in an unbeatable location. **Epoxy Garage Flooring**Extra basement storage**Two outdoor sheds** (id:50787)
Royal LePage Signature Realty
4199 Gayling Gardens
Mississauga (Erin Mills), Ontario
A perfect family home in one of the most desirable pockets in Erin Mills! Situated on a desirable corner lot/ one of the largest lots in the area - *58 x 120 feet with expansive 65 feet at the rear!* Beautifully updated, charming, meticulously clean and maintained 4 bedroom home! This home features a very functional layout. The main level includes a large living/dining room, separate from the kitchen, enclosed front entry, convenient powder room and interior access to the garage. The kitchen features a walkout to the large covered deck (perfect for entertaining!) which overlooks the expansive backyard featuring additional stone patio, mature tress, custom garden shed, playhouse, and more! *An entertainer's delight/kid paradise - A must see!* The lower level features a rec room, large laundry room, fully renovated washroom with shower, plus a ton of storage space - simply ideal! Home has been freshly painted. Move in and enjoy! Don't miss out - take the virtual tour! Prime location, family friendly neighbourhood and excellent community! Steps to walking/cycling trails, multiple parks, top-rated schools, nearby plazas - all of the shops and amenities you need! Close to transit, quick access to highways, hospital. Walk to Life Time Athletic Club and much more! (id:50787)
RE/MAX Professionals Inc.
69 Norman Street
Hamilton, Ontario
Welcome to 69 Norman Streeta beautifully maintained 2-bedroom, 1-bathroom home combining classic charm with modern comforts. This cozy gem features a bright, open-concept living space, a stylish kitchen with contemporary finishes, and a private backyard perfect for relaxing or entertaining.Prime Location! Situated in a vibrant, family-friendly neighborhood, this home is within walking distance to The Centre on Barton, offering easy access to a variety of shops, restaurants, and essential services. Enjoy nearby parks, schools, and excellent public transit options for added convenience. (id:50787)
Exp Realty
35 Brookland Avenue
Aurora (Aurora Highlands), Ontario
Exceptional Property In Prime 60' Lot, Backing Onto Beautiful Ravine , Fully Renovated Home And Conveniently Located Close To Yonge Street Easy Access To All Amenities And Public Transportation. Separate Entrance For The Spacious Two Bedrooms Basement, Providing Excellent Opportunity For Potential Rental. (id:50787)
Soltanian Real Estate Inc.
1310 Stevens Road
Innisfil (Alcona), Ontario
Welcome to 1310 Stevens in the highly desired Alcona Neighborhood of Innsifil. This home Features 6 Full Bedrooms and 5 Washrooms with Ample Living Space and a thoughtful Layout. Sun-Filled Home with many upgrades throughout and recently completed basement level for additional living space. Hardwood floor on Main level With ample Natural light, a Large family sized kitchen with a centre island and walkout access to backyard! The upper level of this home is highlighted by a Primary bedroom featuring a 5-piece ensuite and an oversized walk-in closet! All 4 Bedrooms have Attached En-Suites and Spacious Layouts. Upper level laundry for added convenience. Basement with 2 Full Bedrooms, Kitchen and Ensuite for addedd living Space. Surrounded by Great Amenities, Schools, Parks and Greenery - 5 minute walk to the lake! (id:50787)
Century 21 Innovative Realty Inc.
179 Art West Avenue
Newmarket (Woodland Hill), Ontario
Welcome To 179 Art West Ave!! R-A-R-E-L-Y Available, HUGE LOT, Amazing Family-Friendly Court! This Stunning 4 Bedroom Home Combines Modern Elegance With Practical Comfort. Main Floor Boasts 9ft Ceilings, Hardwood Floors, Pot Lights, Cozy Family Room Featuring 2-Sided Fireplace Creating An Airy & Inviting Space. Open Concept Combined Dining, Family Room And Kitchen Allow For Seamless Entertaining! Chefs Kitchen Boasts Stainless Steel Appliances, WOLF Gas Stove, Waterfall Quartz Counter, Backsplash, Pantry, Convenient Breakfast Bar & Huge Breakfast Area. Walk-Out To An Impressive Curated Backyard, With An Expansive Stone Patio, Ample Green Space And A Convenient Storage Shed! Make Your Way Upstairs To FOUR Generously Sized Bedrooms, 3 w/ Custom Closet Organizers! Primary Room Offers an Expansive Walk In Closet & 4-Piece Ensuite W/Soaker Tub. The Finished Basement Is An Entertainers Paradise, Featuring A Spacious Recreation Room, 3 Piece Bathroom And Tons Of Additional Storage. Soak In The Sun In The Interlocked & Fenced In Yard. Situated In A Quiet Court, Family-Friendly Neighborhood, This Home Offers The Best Of Both Worlds: Tranquility with Walking Trails And Prime Location - Minutes Away From Schools, Shopping, Transit & Easy Access to Major Highways & Restaurants Making Everyday Life Seamless & Enjoyable. This House Is More Than a Home - It's A Lifestyle Upgrade! MUST SEE - WON'T LAST!! (id:50787)
Forest Hill Real Estate Inc.
2338 Somers Boulevard
Innisfil (Alcona), Ontario
Welcome to this beautifully renovated 3-bedroom bungalow on a sprawling 90 x 167-foot private lot. A stunning oversized entry door opens to a bright and modern open-concept layout, featuring pot lights and a built-in speaker system in the main and outdoor areas perfect for entertaining.The chefs kitchen impresses with a large centre island, granite countertops, and stainless steel appliances. It seamlessly flows into the living room, which has a cozy gas fireplace and a walk-out to the deck.The fully finished lower level adds valuable living space with an additional bedroom, wet bar, laundry area, and a separate entrance, ideal for a home office or small business setup.Enjoy style, comfort, and functionality all in one thoughtfully upgraded home. (id:50787)
Exp Realty
48 - 2500 Hill Rise Court
Oshawa (Windfields), Ontario
Welcome to this Beautiful End unit Condo Townhouse with 3 Bedrooms & 2 Bathrooms. A fantastic location in Oshawa's Windfield community. Close to the University of Ontario Institute of Technology and Durham College. Golf Course, Shopping, and a Huge Retail Shopping Center and Costco, just minutes to Highway 7 and 407 East extension. Please don't miss out on moving. (id:50787)
Reon Homes Realty Inc.





