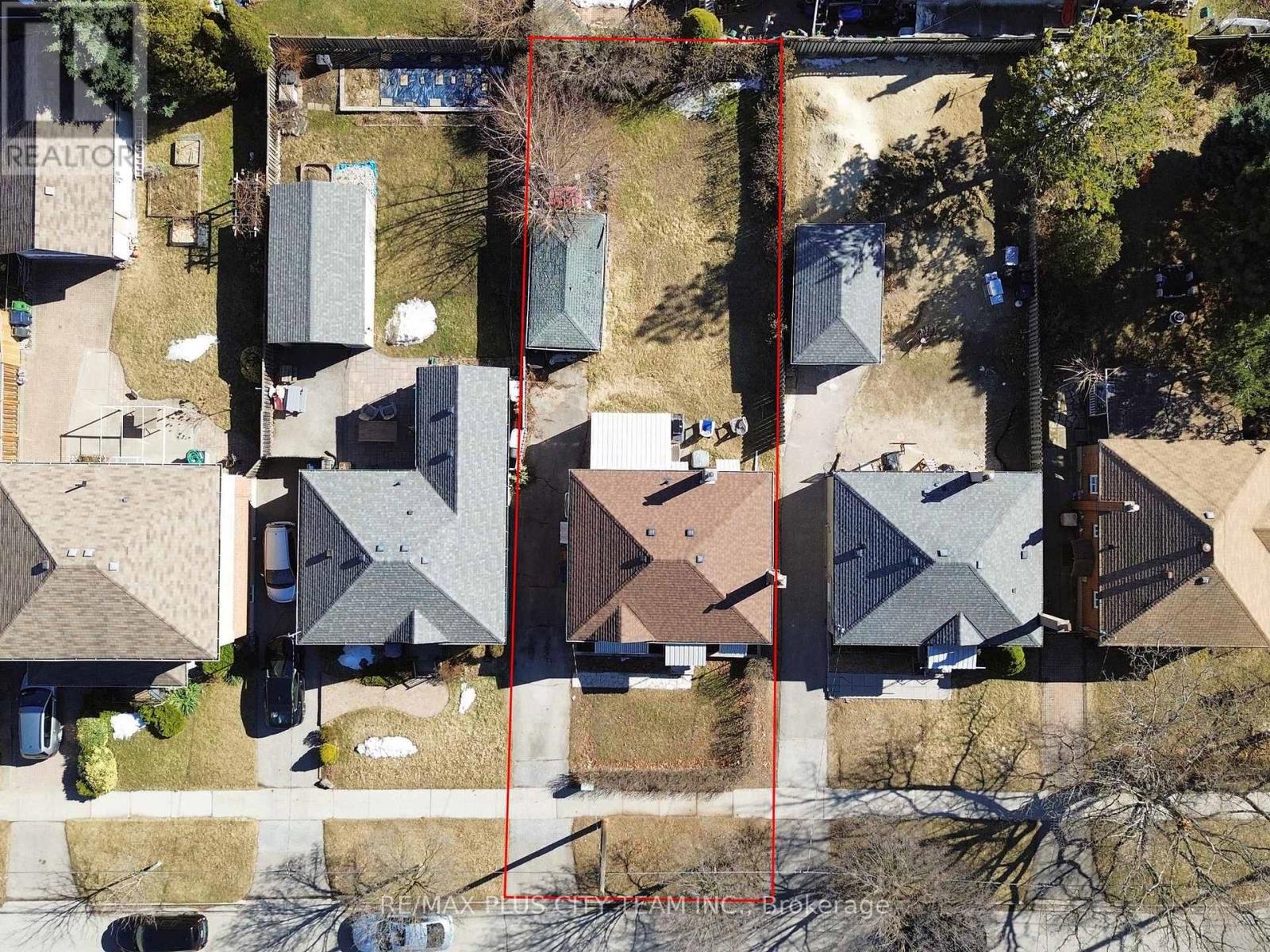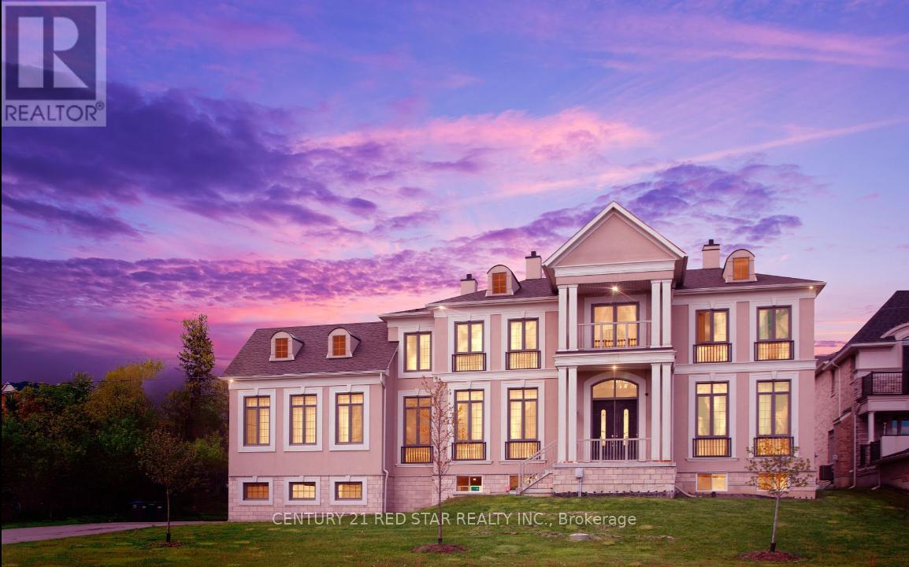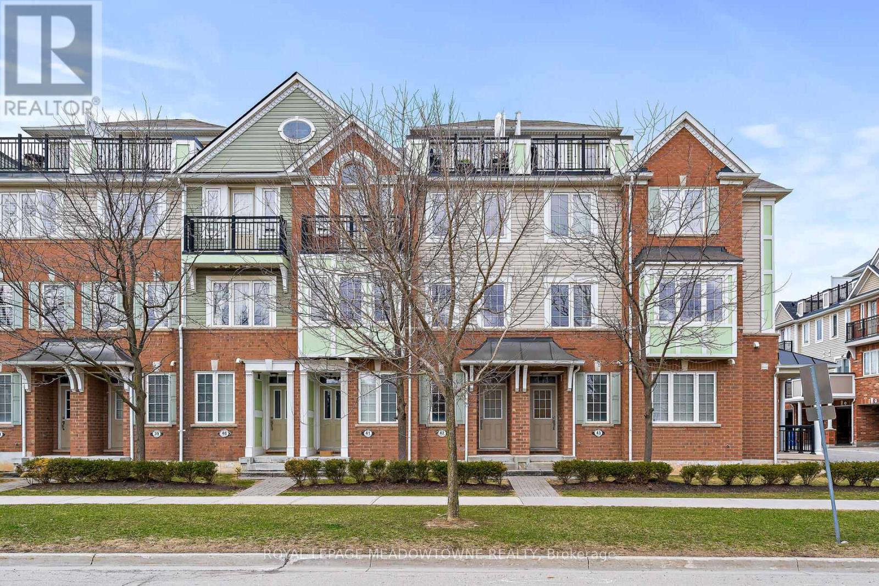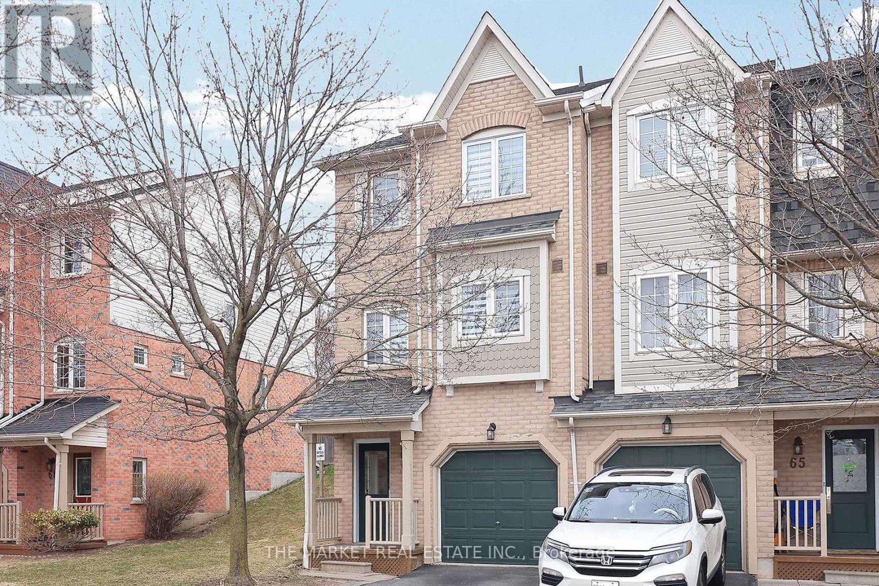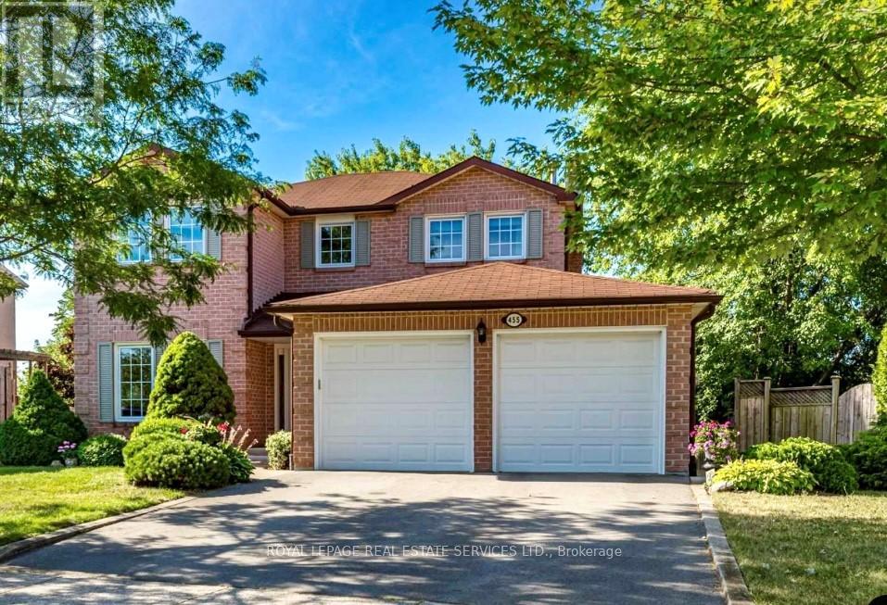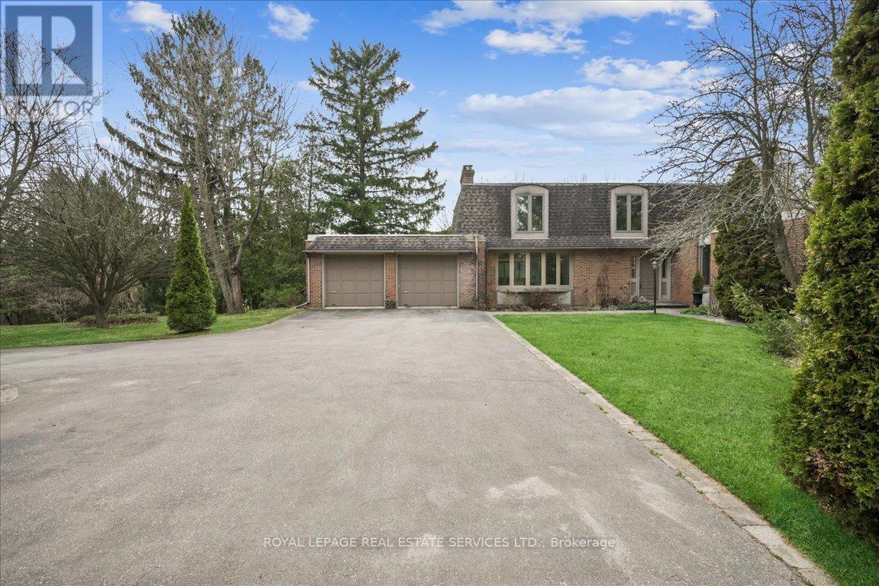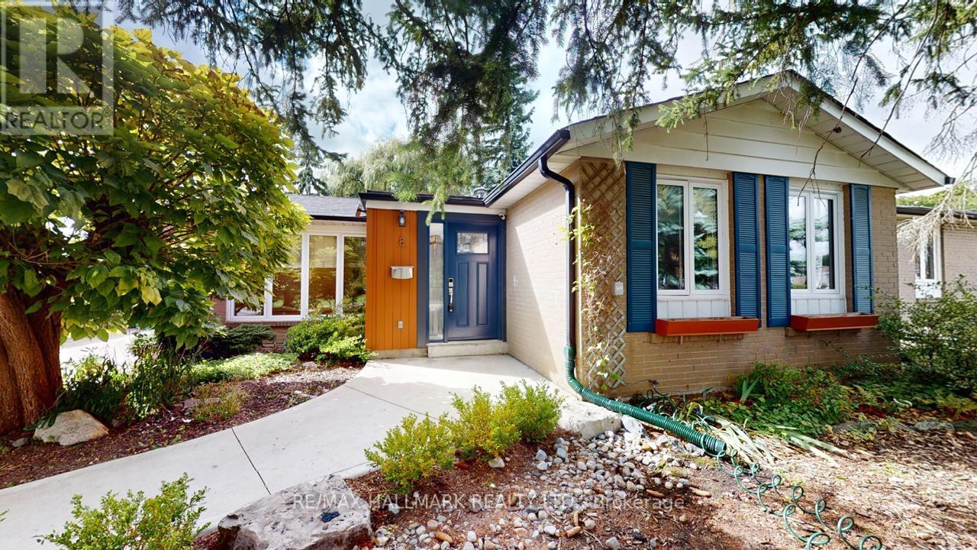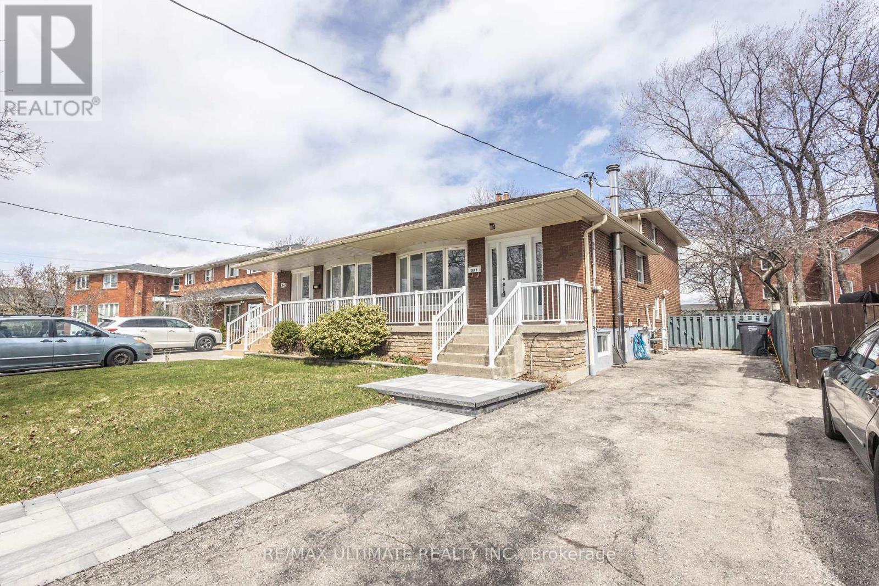264 Laurentian Drive
Kitchener, Ontario
Amazing Opportunity To Lease A Gorgeous Detached Raised Bungalow Located In A Quaint Mature Neighborhood In Kitchener, This Home Offer 3 Bedroom With 1 Bedroom Finished Basement, Open Concept Living Room With Bay Window & Lot Of Natural Light, Beautiful Kitchen With S/S Appliances/Backsplash Combined W Dining Area W/O To Big Size Backyard To Entertain Guests, 3 Good Size Bedroom On Main & Finished 1 Bedroom Basement With Good Size Family Room & 3 Pc Bath, Close To Highway/Shopping/School/Park/Grocery, Old Pictures. (id:50787)
Save Max Real Estate Inc.
Save Max Elite Real Estate Inc.
7130 Poplar Dr Drive
Hamilton Township (Bewdley), Ontario
Located on a Picturesque Tree Lined street you'll find this impeccably maintained Raised Bungalow offering 2 + 2 Bedrooms and 2.5 Baths. This Home is completely turn key and rests on a level 90ft x 168ft lot. The large foyer is welcoming and offers convenient garage access & ample storage space. The main floor benefits from an open concept design and is filled with natural light. Main floor laundry & powder room. Generous sized bedrooms and a 4pc ensuite bath. Enjoy the warmth of your natural stone gas fireplace in the fully finished basement. Offering above grade windows, rec room, 2 large bedrooms & a full bathroom. The property is landscaped featuring perennial gardens & a fire pit. For the gardeners a bonus is the Greenhouse & Asparagus patch. Many updates in recent years including shingles (2016) Shed (2016) Driveway (2019) Furnace (2019) Fireplace (2021) Decks (2022) Greenhouse (2022) HWT Owned (2024) Conveniently located a short walk to Rice Lake, Marina's Restaurants, Public Boat Launch. Drilled Well with excellent water quality and 12/GPM pump rate. Septic System in good working order. Well Record, Septic Use Permit, Survey on File. 10 Min to Port Hope & 15 Min to PTBO. 401 & 407 Nearby. (id:50787)
Royal Heritage Realty Ltd.
215 - 1165 Journeyman Lane
Mississauga (Clarkson), Ontario
Welcome To The Clarkson. Step Inside This Beautiful 2 Bedroom Townhouse With A Fantastic Layout. Almost 1000sqft of Living Space That Features Tons Of Upgrades Including Custom Kitchen Island, Upgraded Flooring Throughout, and 2 Balconies! Head Upstairs That Features 2 Spacious Bedrooms and Great Sized W/I Closet And Ensuite Inside Primary! Within Minutes Walk Of Clarkson Go Station. Within Minutes Drive And Bike To Utm Mississauga And Credit Valley Hospital. Quiet, Private Enclave Of Homes, Steps To Bike Paths, Parks, Trails. (id:50787)
RE/MAX West Realty Inc.
6 Dutch Crescent
Brampton (Fletcher's Creek South), Ontario
Newly renovated 3-bedroom town-home in prime Brampton location- Steps to Sheridan College & shoppers world mall! Bright east- facing home featuring laminate/ vinyl flooring throughout, spacious primary bedroom with ensuite & walk- in closet, cozy fireplace, stainless steel appliances and covered glass porch. Semi- attached for added privacy. Oversized garage plus 4- car driveway. Perfect for families- walk to schools, parks, transit and amenities. Rent is $3,000/ month if tenant agrees to pay 70% of utilities. Landlord uses front lobby for secure rent collection & credit reporting. Available May 1, 2025. Minimum 1- year lease. Strong tenant profile required. (id:50787)
Ipro Realty Ltd.
387 Lanor Avenue
Toronto (Alderwood), Ontario
Fantastic Opportunity in Etobicoke Alderwood Community! Don't miss this incredible chance to renovate or build your dream home on a massive 41.06 x 120 ft lot in the highly desirable Alderwood neighborhood. This solid brick bungalow offers endless potential, featuring a high and bright finished basement with a private entrance, creating a perfect opportunity for future rental income or an in-law suite. The property includes a detached garage and a private backyard, providing ample space for outdoor enjoyment and future expansion. Ideally located close to schools, parks, TTC, and Sherway Gardens, and with easy access to major highways, this home offers both convenience and potential. A rare find, book your private viewing today and unlock the possibilities! - Sold in as-is condition. (id:50787)
RE/MAX Plus City Team Inc.
RE/MAX Solutions Barros Group
7263 Second Line W
Mississauga (Meadowvale), Ontario
This stunning estate offers unparalleled luxury and sophistication, a grand open-concept floor plan, Gorgeous house for Luxury Living in The Prestigious Meadowvale Community, Back Again with Upgrades, The Conservation 647Park! A True Gem, This Remarkable Home Features 122 x 256 FT Lot with sprawling backyard perfect for entertaining That Offers Unrivalled Natural Beauty & Tranquility. 5,669 SF(As per AVM MPAC) Total with Soaring 10 Ft Ceilings on Main, Hardwood Throughout, Gorgeous OHara Staircase, Kitchen, and kitchenette with Granite*. Study and Laundry on the 2nd Floor. Spa-Like Master Ensuite with Fireplace and Juliette Balcony, 2nd Primary Bedroom on Main Floor. Close to Excellent Schools Including Rotherglen Campus and St. Marcellinus. 3 Car Garage, Elevator, Beautiful Elevation, Elite Finishes to Match an Executive Lifestyle. Virtual staging. **EXTRAS** Elevator (id:50787)
Century 21 Red Star Realty Inc.
2433 Chateau Common
Oakville (1000 - Bc Bronte Creek), Ontario
Gorgeous End Unit executive townhouse Backing On Ravine W/Walk Out Basement & 9 ft Ceiling accross. Welcome to this elegant, meticulously maintained home, featuring breathtaking ravine portrait views, 3773 living space. Open Concept, Hardwood Floor Through Main. Top Spacious Kitchen Features large Island, Granite Countertop, Sub-Zero/Wolf Stainless Steel Appls, Breakfast Area & Walk-Out To Deck. Finished separate entrance Basement with full kitchen. High-speed 1.5 GB internet included. (id:50787)
International Realty Firm
237 - 4975 Southampton Drive
Mississauga (Churchill Meadows), Ontario
Recently renovated - Beautiful Daniels-Built Energy Star Ground Floor Unit. Apartment Style 1BR Stacked Townhouse - A Great High-Rise Alternative. Located In The Very Sought-After Churchill Meadows Neighborhood. Easy Access To Hwy 403 & Go Bus Stop, Close To Shopping Mall, Schools, Hospital, Library, Community Cntr. (id:50787)
Royal LePage Signature Realty
32 Wellington Street E
Brampton (Downtown Brampton), Ontario
Timeless Elegance Meets Modern Comfort in the Heart of Downtown Brampton. Step into the charm and character of this stunning Circa 1925 century home where timeless craftsmanship meets thoughtfully curated modern updates. From the moment you enter, you'll be captivated by the exquisite millwork, rich hardwood flooring, and a classic floor plan that seamlessly blends formal elegance with everyday comfort. An inviting fireplace sets a warm, sophisticated tone in the main living area, while the layout offers both traditional and open spaces perfect for entertaining and family life. With four spacious bedrooms on the second floor and a massive finished loft that serves beautifully as a fifth bedroom or luxurious primary retreat, this home adapts effortlessly to your lifestyle. The upper sunroom offers a tranquil space to unwind, overlooking the front gardens and adding to the homes enchanting charm. At the rear, a stunning family room addition with wraparound windows brings the outdoors in, showcasing a private backyard oasis filled with lush perennials, blooming wisteria vines, and a newly built deck ideal for summer entertaining or peaceful morning coffees. A designated garden plot allows you to grow your own vegetables, and a double garage provides ample storage or the potential for a future garden suite, workshop, or spacious two-car parking. There's room for up to five vehicles total. Enjoy modern updates throughout, including renovated bathrooms, a modernized kitchen, some newer windows (2024), a new roof (2022), and efficient gas radiant heat for year-round comfort. Located just steps from Gage Park, downtown shops, acclaimed restaurants, cultural events, walking trails, and GO Transit, this rare offering is more than a home its a piece of Downtown Brampton's elegant lifestyle with all the conveniences of contemporary living. Don't miss your chance to own this one-of-a-kind downtown gem. Schedule your private viewing today. (id:50787)
Royal LePage Real Estate Services Ltd.
13 Naperton Drive
Brampton (Sandringham-Wellington), Ontario
This beautifully maintained basement apartment offers the perfect combination of comfort, privacy and convenience with it's own separate entrance. Featuring a spacious kitchen and stylish laminate flooring throughout. This home is designed for easy living. Enjoy the modern 3-piece bathroom and the convenience of ensuite laundry. A thoughtfully designed space that seamlessly blends functionality and style-ready to welcome you home. No smoking/pets. Responsible for shared snow removal. Tenant insurance. Tenant to pay 30% utilities. Please attach form 801 & schedule b. (id:50787)
Ipro Realty Ltd.
42 - 2614 Dashwood Drive
Oakville (1022 - Wt West Oak Trails), Ontario
Located in the family-friendly community of West Oak Trails. This meticulously maintained 2 bedroom 2.5 bathroom condo townhouse is filled with warm natural light, creating an inviting and airy space. Thoughtfully designed open-concept living, ideal for both relaxing and entertaining. Offering a large primary bedroom with a spacious walk-in closet, ensuite and juliette balcony. Convenient garage access from the foyer. This townhouse features a private rooftop terrace with gas hookup, the perfect spot to enjoy the sunshine, unwind or host. Located just minutes from Oakville Memorial Hospital, schools, parks, trails, restaurants, groceries & more. This home is a must-see! (id:50787)
Royal LePage Meadowtowne Realty
66 - 7190 Atwood Lane
Mississauga (Meadowvale Village), Ontario
Step into Luxury with this Stunning, Fully Renovated End Unit Condo Townhouse located in the Prestigious Levi Creek Community of Meadowvale Village! This turnkey home is packed with high-end upgrades including Hardwood Stairs, Sleek Laminate Flooring, Quarts Countertops in both the Kitchen and Bathroom, Finished Basement with a 3 piece Washroom-ideal for extended living or entertaining. Move in and enjoy the feeling of a Brand New Home in an unbeatable location! Just minutes from top rated schools, scenic parks, walking trails, shopping, and major highways. With a very low maintenance fee that covers the roof, windows, gardens, road salt, and landscaping, this is a rare opportunity to own a beautiful home in a family-friendly neighborhood at exceptional value. Schedule your viewing today and make this dream home yours! (id:50787)
Century 21 Green Realty Inc.
455 Parklane Road
Oakville (1003 - Cp College Park), Ontario
Private ravine lot backing onto Martindale Park! Steps to Sheridan College, Oakville Place, and Oakville Golf Club! Welcome to 455 Parklane Road, a beautifully maintained 4+1 bedroom executive home tucked away in desirable College Park. This exceptional home is nestled on an oversized pie-shaped ravine lot with no neighbours behind, offering unparalleled privacy. Backing directly onto Martindale Park, families will love the easy access to a playground, splashpad, and open fields. Just steps from Sheridan College, and close to top-rated schools including Holy Trinity CSS, White Oaks SS, Gaetan-Gervais SS, and Munn's PS. Designed with family living in mind, the main level offers open concept living and dining rooms for effortless entertaining, family room with a woodburning fireplace and walkout to an elevated deck, powder room, and laundry room with side yard access. The renovated kitchen is equipped with granite countertops, stainless steel appliances, hardwood flooring, and a bright breakfast area with a huge pantry and second walkout to deck. Upstairs the primary bedroom boasts a walk-in closet and three-piece ensuite, while three additional bedrooms and an updated spa-inspired four-piece main bath complete the upper level. The finished basement offers versatility and room to grow, with a spacious recreation room with gas fireplace, guest bedroom, home office/den, and plenty of storage. Additional highlights include California shutters, motorized blinds on both patio doors, two-car garage with backyard access, and professionally landscaped front and back yards (2024) enhancing curb appeal. Step outside to your own private backyard oasis, where the oversized covered deck provides a perfect setting for alfresco dining, rain or shine. Enjoy the best of suburban living in this vibrant, family-oriented community, close to parks, trails, shopping, golf, transit, highways, and everyday essentials. Don't miss your chance to call 455 Parklane Road home! (id:50787)
Royal LePage Real Estate Services Ltd.
2145 Blessington Street
Burlington, Ontario
The perfect combination of the tranquility and privacy that rural life provides with immediate access to urban conveniences. This picturesque 2.26 acre rolling wooded lot features a creek running across the 401 foot rear lot line, sides onto conservation land and is ideally located at the bottom of a private court. This 2 storey 3+1 bedroom, 3+1 bathroom home with walkout basement was built to far exceed construction standards by having concrete floors separating the lower and upper levels, exposed brick interior walls and architecturally please U-shaped stairs to access the upper and lower levels. Enjoy a plethora of natural light and beautiful uninhibited views from multiple double sliding doors (that access the upper level deck) that span across the rear of the home. Feel the comfort of cork floors in the entry foyer that continue into the eat in kitchen complete with commercial sized fridge/freezer and immediate access to the side deck/yard. Continue into the intimate dining room, large family room with wood burning fireplace, 2 piece powder room and rarely offered main floor bedroom with 4 piece ensuite and walk in closet. Walk upstairs to an oversized main bedroom with custom coffered ceilings (with potential to split into two separate bedrooms), second bedroom, the large upper foyer area is the perfect space for an office and 5 piece bathroom. The above ground lower level offers a second family room with wood burning fireplace and walkout access, large tiled "kitchen" area with dry bar and walk out access, 4th bedroom with walk in closet, 3 piece bathroom, workshop and laundry room. Enjoy summer days and nights in the resort like backyard complete with solar heated inground pool, oversized storage/cabana shed with rear "garage" sized door access and huge fenced in side lot area for dogs. Do not miss the opportunity this unique home and special property presents that will allow you to truly experience life to its fullest. (id:50787)
Berkshire Hathaway Homeservices West Realty
27 Monclova Road
Toronto (Downsview-Roding-Cfb), Ontario
Location, location, location! Ideal for students and young professionals, this bright and spacious 1-bedroom, 1-bathroombasement apartment at 27 Monclova Rd features a private entrance, oversized living area, and plenty of natural light throughout. Nestled in a quiet, safe neighborhood, you're just minutes from York University, with easy commutes to Seneca College and Humber College. Enjoy unbeatable convenience with No Frills, FreshCo, Walmart, and local shops all nearby. Quick access to public transit, Highway 401, and Finch West subway station makes getting around the city a breeze. Surrounded by parks, cafes, and everyday essentials - this is the perfect space to focus, relax, and live comfortably. Move-in ready and waiting for you! (id:50787)
RE/MAX Experts
Ph 907 - 556 Marlee Avenue
Toronto (Yorkdale-Glen Park), Ontario
Brand New 2 Bedroom + 2 Bathroom Condominium in the Highly Sought After Yorkdale-Glen Park Neighbourhood. Steps to Glencairn West Subway Station, Shops & Schools. This New Condo Offers 24 Hour Concierge, Open Concept Design. Living- Dining & Kitchen - with Walk-out to Terrace - East Facing. Suitable for Outdoor Entertaining. Public Transit That Connects you to the Eglinton LRT - With Plenty of Shopping, Supermarkets and Yorkdale. (id:50787)
Royal LePage Terrequity Realty
2003 - 60 Heintzman Street
Toronto (Junction Area), Ontario
Welcome Home! Don't Miss Out On This Stunning Bright & Spacious 790 Square Foot, 2 Bedroom Plus Den Suite. Features Attractive Functional Split-Bedroom Layout. Open Concept Living & Dinning Room With Large Window, Updated Laminate Floors Throughout & Unobstructed City Views. Modern Kitchen With Stainless Steel Appliances, Breakfast Bar & Updated Quartz Countertops. Large Primary Bedroom With Double Closet & Picture Window. Spacious 2nd Bedroom With Large Window. Separate Den For Extra Living Space & Additional Closet Storage Space. Large 4-Piece Washroom With Ensuite Laundry. All Windows Have Custom Blinds. Low Monthly Condo Fees. Building Amenities Include 24Hr Concierge, Gym, Party Room With Kitchen, Library & Lounge Area, Shared Terrace With Barbecues, Children's Playroom, Bike Storage & Visitor Parking. Heintzman Place Residents Score Points For Their Eco-Friendliness With Features Like Gas/Solar Heating, Green Roof Top Area, Electric Vehicle Charging Stations & A On Site Car Share Program. Heintzman Place Residents Get To Also Enjoy the Trendy Junction Neighbourhood With Lots of Great Restaurants, Cafes & Shops, Close Proximity to High Park & Bloor West Village, Plus Easy Access to TTC, UP Express, Bloor GO & Downtown. (id:50787)
Century 21 Regal Realty Inc.
202 - 1600 Keele Street
Toronto (Keelesdale-Eglinton West), Ontario
Beautiful & Bright 2-Bedroom Unit A Rare Find! Fantastic opportunity to own a stunning home in the city! This one-of-a-kind 2-bedroom unit is full of natural light, features a spacious layout, and includes a large balconyperfect for relaxing or entertaining. Comes with above-ground parking. Just Steps To TTC, Shopping & Restaurants. Dont miss out on this excellent home! (id:50787)
Royal LePage Supreme Realty
2307 - 1420 Dupont Street
Toronto (Dovercourt-Wallace Emerson-Junction), Ontario
Fabulous Unit In Davenport Village With Amazing City View -- Top Floor! Great Layout With Balcony, Modern Open Concept With Everything You Need At Your Fingertips...Steps To TTC & Subway, Shops And Parks. Amenities Include Food Basics, Shoppers Drug Mart In The Base Of The Condo. Close Proximity To The Junction, Stockyards, High Park, Davenport Village And Downtown. (id:50787)
Royal LePage Your Community Realty
8 Dunblaine Crescent
Brampton (Southgate), Ontario
Beautiful Detached Home in a Family-Friendly Neighbourhood! This Bright and Spacious Property Features 3+1 Bedrooms, 2 Bathrooms, and a Fully Finished Basement with a Separate Entrance Perfect for In-Law Suite or Rental Potential. Freshly Updated with New Laminate Flooring Throughout, Fresh Paint, and a Functional Layout. Enjoy a Private Backyard, Long Driveway with No Sidewalk, and a Convenient Location Close to Schools, Parks, Shopping, and Transit. Move-In Ready! (id:50787)
RE/MAX Hallmark Realty Ltd.
617 - 556 Marlee Avenue
Toronto (Yorkdale-Glen Park), Ontario
Be the first to call this bright and spacious east-facing 1+1 bedroom, 2-bathroom suite at The Dylan Condos home! Ideally located at the corner of Glencairn & Marlee, just steps from Glencairn Station, this functional layout features a generous primary bedroom with a private 3-piece ensuite complete with a spa-like walk-in shower. The unit also offers a separate 4-piece bathroom and a versatile denperfect as a second bedroom, home office, or guest space. Enjoy open-concept living, a bright white kitchen with stainless steel appliances, and sleek modern finishes throughout. Includes one underground parking spot. Minutes to Yorkdale Mall, Allen Rd, Hwy 401, shops, cafes, and parksurban convenience meets stylish comfort. (id:50787)
Orion Realty Corporation
3641 Holden Crescent
Mississauga (Mississauga Valleys), Ontario
Upgraded and well maintained beauty with a LEGAL rental suite in a family neighbourhood! Perfect opportunity for young buyers who need space and can use that extra income. With over 1940 sq ft of living space, discover this move-in ready gem offering a well laid-out 4 spacious bedrooms, 3 baths, 2 kitchens, private driveway for 4 cars and more. Currently set up as two 2-bedroom legal suites, this home offers best of both worlds. Its ideal for generating rental income, multi-generational living, or co-ownership.The lower 2-level suite conveniently offers 2 bedrooms and 1 bath on the ground level, and the kitchen, living area and another bathroom on the bottom level, makes renting this beauty a smart investment for built-in mortgage support. Enjoy a pool-sized backyard featuring a patio area, lawn, flower beds, and a garden shed, all enclosed for added privacy. A new stone walkway welcomes you at the front, adding charm and curb appeal. Located in a quiet, family-friendly neighbourhood surrounded by schools, parks, and places of worship, and just minutes to all major highways, public transit, Square One Shopping Center, and every convenience you need. (id:50787)
RE/MAX Ultimate Realty Inc.
9 - 4950 Rathkeale Road
Mississauga (East Credit), Ontario
Welcome to this beautifully designed 3-bedroom 2 full bath townhome, offering the perfect blend of modern comfort and convenience. Located in a sought-after East Credit neighborhood, this home is ideal for those seeking both space and style. The kitchen is a chef's dream, featuring stainless steel appliances & ample cabinet space. Whether you're preparing a casual meal or hosting guests, this well-equipped kitchen meets all your needs. This home boasts of good sized, bright & carpet free bedrooms. Situated just minutes from local shopping, dining, and top-rated schools, this townhome offers easy access to major roads. Don't miss the opportunity to make this charming townhome your own. Schedule a tour today! (id:50787)
Homelife/miracle Realty Ltd
1, 2, 3 - 3 Marvin Avenue
Oakville (1008 - Go Glenorchy), Ontario
Modern Fully Freehold Triplex in North Oakville! Over 5400 sq ft of True investors delight , 2 Residential units with rare corner commercial ground floor unit facing the main road at Sixth Line! Perfect for a multitude of commercial and business operations, the list for group D commercial usage is endless! 2 Residential towns are over 2000 sq ft each offering 3 bedrooms, individual garages, private entry and beautiful balconies!This stylish property allows you to live and work in one upscale location, or earn a great income and ROI via Rental. Brand new sub-divison in North Oakville Situated just north of Dundas, offers ideal location for starting your commercial venture .Its surrounded by the Natural Heritage System, offering a unique blend of urban living and nature. Enjoy access to top-rated schools, scenic parks, trails, modern shopping, trendy dining, and close proximity to major highways( 407, 403), GO Station, Sheridan College, and Oakville's vibrant downtown and lakefront.The residential units feature 9 ft ceilings, hardwood flooring, The kitchen boasts of Stainless Steel appliances, granite countertops and extended cabinets, . The master suite offers a walk-in closet and a 3-pc ensuite with a frameless glass shower. Live luxuriously while building your business this property truly has it all! (id:50787)
Exp Realty





