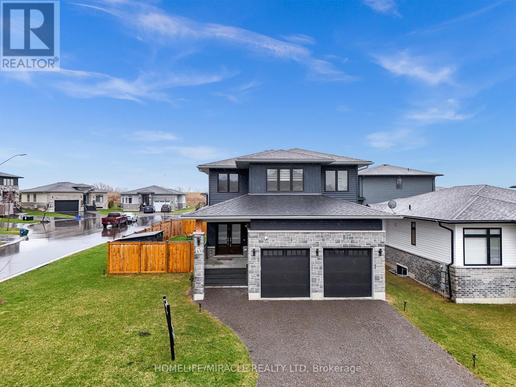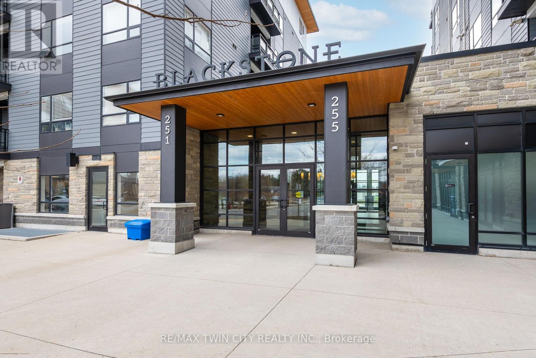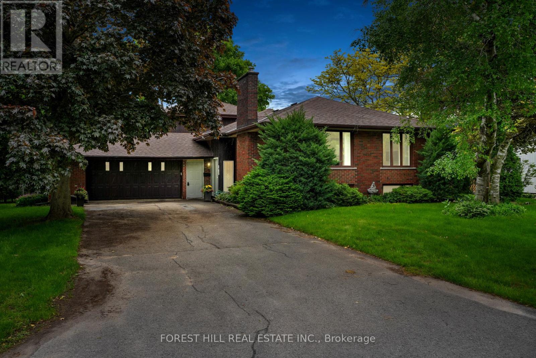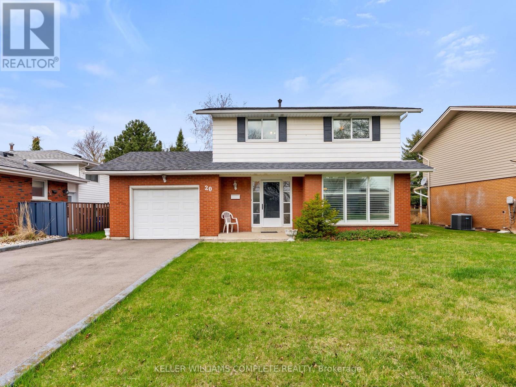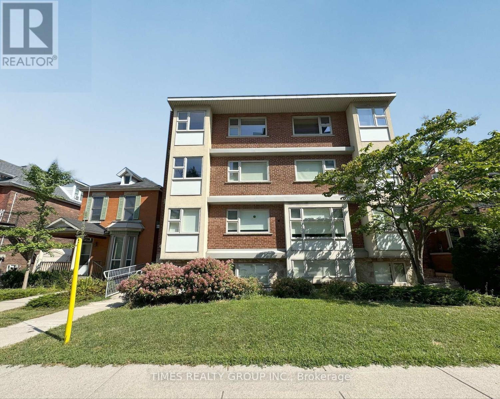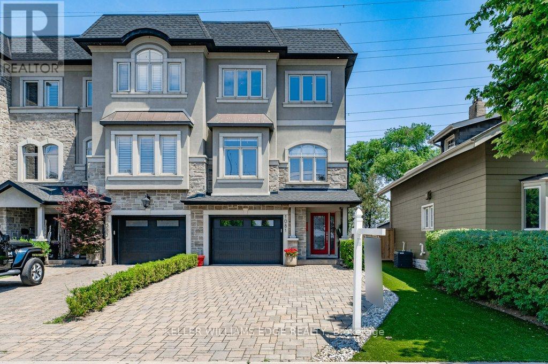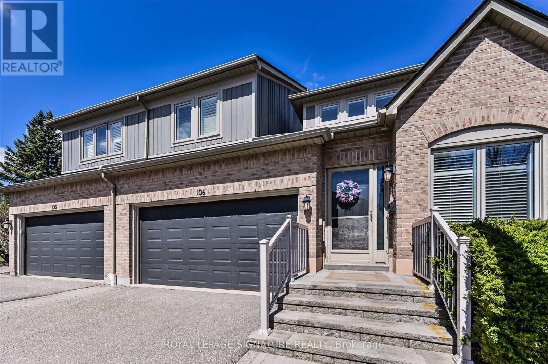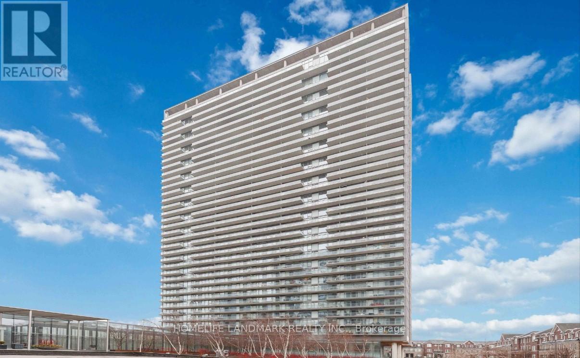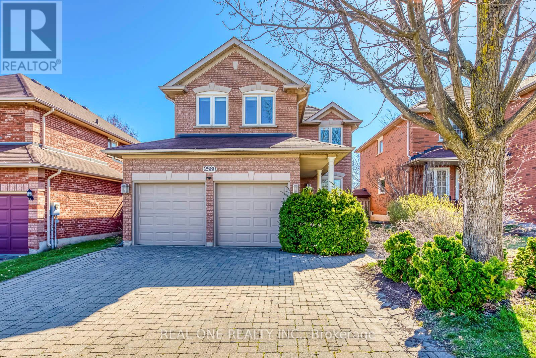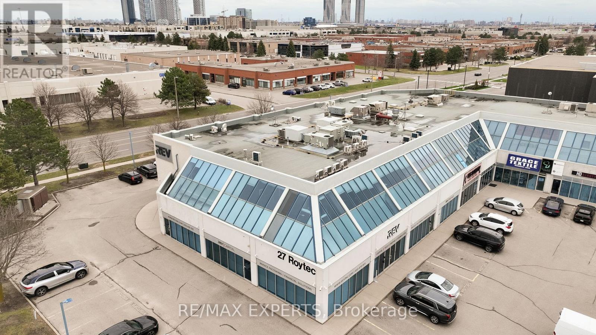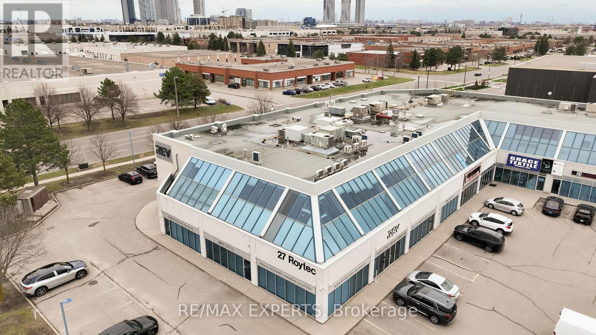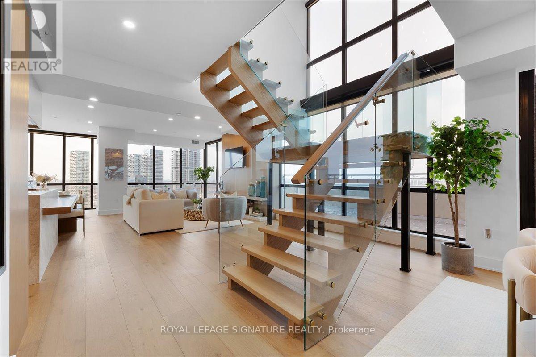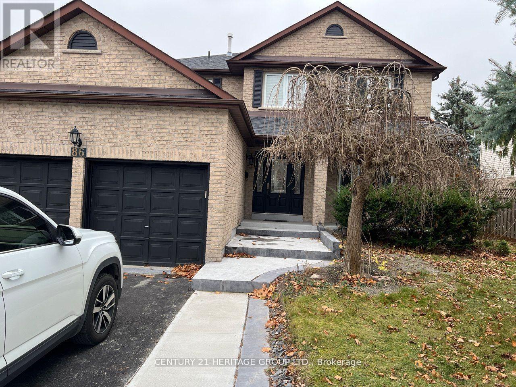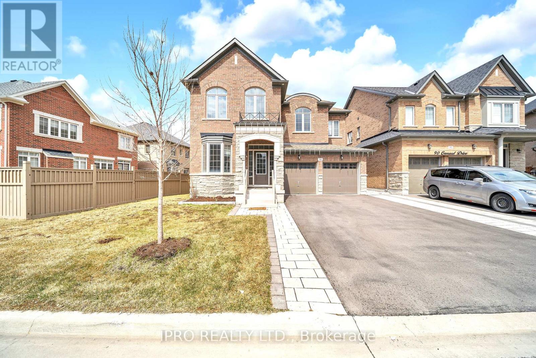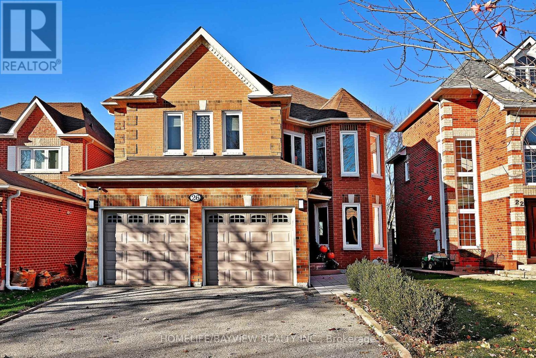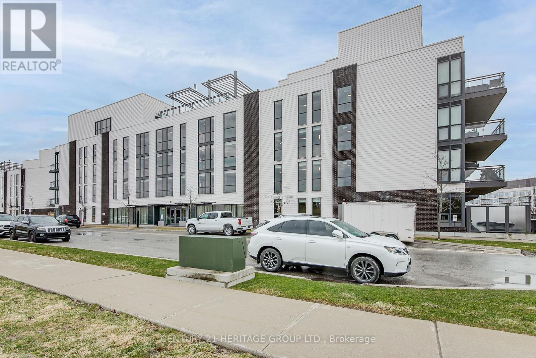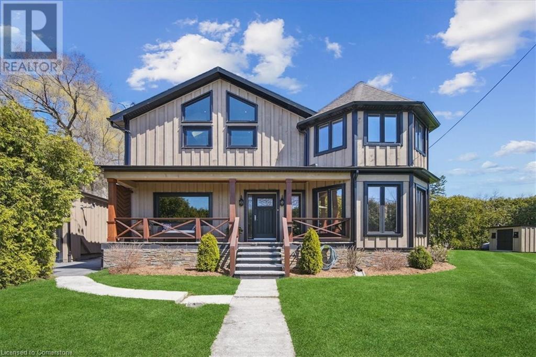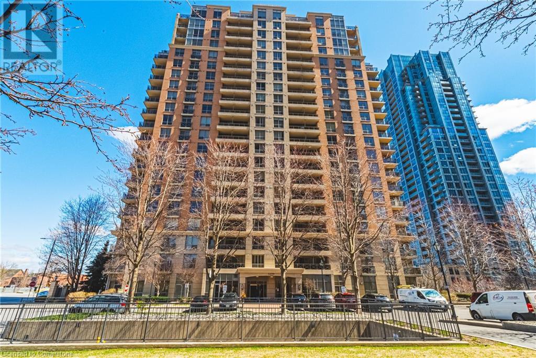68 Draper Crescent
Barrie, Ontario
This charming detached 3-bedroom, 2-bathroom freehold backsplit home at 68 Draper Crescent in Barrie, Ontario, offers a bright and spacious living environment. The property features a newly renovated kitchen and updated flooring on the main level, enhancing its appeal. The main floor includes a living room and a modern kitchen, while the upper level houses two bedrooms and a bathroom. The lower level offers a family room, an additional bedroom, and a second bathroom, and the finished basement offers additional living space. The fully fenced backyard provides privacy and space for outdoor activities. Newly Build (2023) backyard Deck with BBQ Gas Line, provides plenty of outdoor space for entertaining. Conveniently located near amenities, Highway 400, and the GO Station, this home is ideal for families or first-time buyers seeking a well-maintained property in a desirable area (id:50787)
Royal LePage First Contact Realty Brokerage
Ph12 - 23 Oneida Crescent
Richmond Hill (Langstaff), Ontario
Welcome to this beautifully renovated 2 bedroom/1 bath unit located on the penthouse level with great views. Bright and spacious home with large principal rooms and new hardwood flooring, updated appliances, and fresh paint. Very well-maintained unit - move in and enjoy. Large over-sized balcony perfect for entertaining or unwinding after a busy day. Prime location - walk to Go Transit, York Region Transit, parks, shopping, dining, and top schools. Minutes to Hwy 7, Hwy 407, and Yonge Street. Don't miss this perfect home! All utilities included in the maintenance fees. (id:50787)
Homelife/bayview Realty Inc.
1284 True North Road
Dysart Et Al (Dudley), Ontario
Welcome to this Brand-New, Fully Furnished Custom-Built Masterpiece by Linwood Custom Homes, with Interiors Curated by Lakeshore Designs. Every Detail in this Exceptional 3,253ft Home Exudes Quality and Elegance, Featuring Four Spacious Bedrooms and 4.5 Bathrooms. Nestled on the Tranquil Shores of Drag Lake in Haliburton, the Property Boasts Breathtaking Lake Views from the Living room floor-to-ceiling windows. The Chefs Kitchen, Fully Equipped with Luxury Miele Appliances, is Designed to Inspire any Cook. This Fully Furnished Lakeside Retreat Comes with a Private Dock, Offering 150 feet of Clean Sandy/Rocky Shoreline with Southern Exposure On A 1 Acre Lot , Perfect for those in search of a Comfortable Year-Round Residence or Seasonal Getaway. Offered Completely Turnkey! Includes All Appliances & High End Furnishings, Tarion Warranty. (id:50787)
Homelife Excelsior Realty Inc.
RE/MAX Professionals North
24 Jeanette Avenue
Grimsby (Grimsby Beach), Ontario
Stunning 4 Bedroom Home Custom Built by Giuliana Homes Ltd. This one-owner home is impeccable inside and out! Located among other upscale homes by waterfront neighborhood and across from local park. Bright and spacious principle rooms with 9 foot ceilings. Main floor great room with gas fireplace open to large kitchen with abundant cabinetry and appliances. Sliding doors from kitchen lead to lush and private backyard with deck and patios. Open staircase to upper level leads to spacious and gracious primary bedroom with spa-like ensuite bath with jetted tub. Additional 3 bedrooms with 5 piece bath. Loft easily converted to 4th bedroom just by adding a door! Lower level 90% finished with rec room, exercise room and fruit cellar. OTHER FEATURES INCLUDE: 2 1/2 baths, bedroom level laundry room, new roof shingles 2016, kitchen appliances with gas stove, garage door opener, double drive with interlock paving, hardwood floors. Central air, central vac, washer/dryer, window treatments. Hot water tank is owned. Pride of ownership is evident throughout this home! (id:50787)
RE/MAX Garden City Realty Inc.
43 Prairie Run Road
Cramahe (Colborne), Ontario
Welcome To 43 Prairie Run ,Beautiful Corner unit In Colborne! This 4 Year-Old Fidelity Homes- Built Property Is A Stunning Find Boasting Over 2000 Sq Ft , Offering 3 Bedrooms And 3 Bathrooms, Front Elevation With Modern Stone Design With Upgraded Garage Doors And Wider Porch/Stairs. The Open-Concept Design Seamlessly Blends Style And Functionality. The Modern Kitchen Is A Chef's Dream, Featuring A Sleek Tile Backsplash, Recessed Lighting, A Spacious Island Breakfast Bar With Elegant Pendant Lighting, Quality S/S Appliances, And Ample Workspace. The Inviting Living Room, Complete With A Cozy Fireplace, Open Concept With Dining Which Leads Into W/O Patio With Newly Built Deck. The Primary Bedroom Is A Serene Retreat, Boasting A Luxurious Ensuite With A Double Vanity, A Large Glass-Enclosed Shower, And A Separate Soaking Tub. Two Additional Bedrooms With Jack And Jill. Conveniently Located Close To Town Amenities And With Quick Access To Highway 401. Recently Fully Fenced With Entrance To Back Yard On Both Side, Newly Built Deck In The Back Yard, 9x7 Shed , Natural Gas Line For BBQ, 5 Commercial Grade Security Camera Features Night Vision, Geofencing , Built In Alarm , Ethernet And Access Point Installed Upstairs For Hardwired Internet Connection Ideal For Remote Workers. (id:50787)
Homelife/miracle Realty Ltd
607 - 251 Northfield Drive E
Waterloo, Ontario
TOP FLOOR! Don't miss this fantastic opportunity to live in the sought-after Blackstone Lofts. This top floor unit has the added bonus of a premium owned underground parking space and a spacious storage unit located right in front of your parking space! Enjoy a bright, open-concept layout with 9ft ceilings, a modern white kitchen featuring subway tile backsplash, quartz countertops, stainless steel appliances, and upgraded pot lights for a sleek, contemporary feel. Step out onto your private balcony which is perfect for morning coffee or evening relaxation with a glass of wine enjoying the views. The bedroom offers a large window and generous closet space, while the stylish bathroom includes a glass and tile shower, white vanity, and quartz counters. Convenient in-unit stacked laundry is also included. HEAT AND HIGH SPEED INTERNET INCLUDED IN CONDO FEES! Residents have access to a range of amenities, including a roof top lounge area with BBQs, chic party room, co-working space, fitness center, dog wash station, and secure bike room. THIS LOCATION WOULD BE HARD TO BEAT! Close to all amenities including Stone Road Mall, The LRT, highway access, restaurants, home building stores, banks, LCBO, Wilfrid Laurier University, The University of Waterloo and more! (id:50787)
RE/MAX Twin City Realty Inc.
285 Cottonwood Drive
Peterborough (Monaghan), Ontario
Welcome to Cottonwood Drive! This Spacious Light Filled Brick Bungalow has 3+2 Beds, 3 Baths and a Spacious Open Concept Floor Plan. Featuring a Beautiful Custom Designed Kitchen w/ an Oversized Island & Quartz Countertops that is open to the Living, Dining and Stunning Solarium. From the 2 Car Garage Walk into the Main Floor Pantry/Laundry & Mud Room, Down the Hall is the Generous Family Room W/ Brick Fireplace. 2 Bedrooms are on the Main Floor & Walk Upstairs to your Private Primary Bedroom that Features a Double Walk-in Closet and Ensuite with an Oversized Glass Walk-in Shower W/ 24 Carrot Gold inlay. The Bathroom Fixtures are Imported from Italy. Downstairs you will walk into your Ample Rec. Room and 2 more Bedrooms, A Craft Room W/ a 3rd Fireplace and a Crawl Space for lots of additional Storage. This Beautiful home sits on a Park Like Corner Lot With a Regulation Sized Inground Pool in one of Peterborough's most sought after neighbourhoods. An Absolute MUST SEE! (id:50787)
Forest Hill Real Estate Inc.
20 Ramsgate Drive
Hamilton (Stoney Creek), Ontario
Meticulously Maintained 2-Storey Home in Prestigious Cherry Heights A Rare Find! Welcome to this lovingly cared-for 2-storey home, nestled in the heart of the highly desirable Cherry Heights neighbourhood in Stoney Creek. Owned by the same family since day one, this rare gem showcases true pride of ownership throughout. Boasting 4 spacious bedrooms, 1 full bathroom, and 1 convenient half bath, this home offers plenty of space for growing families. The finished basementwith private access from the single-car garageadds valuable flexibility for additional living space, a home office, or potential in-law suite. Step outside to a large backyard, perfect for entertaining, gardening, or enjoying quiet evenings in your private outdoor space. Ideally located just minutes from shopping, restaurants, and everyday amenities, with quick and easy highway accessmaking it perfect for commuters heading to the GTA or Niagara. Families will love being within walking distance of excellent public and Catholic schools. Don't miss your chance to own this rare and timeless property in one of Stoney Creeks most prestigious communities. Homes like this dont come around often! (id:50787)
Keller Williams Complete Realty
429639 8th Concession B
Grey Highlands, Ontario
Character farmhouse on scenic 8.7 acres property overlooking rolling hills outside the village of Singhampton. Great location - dining at Eigensinn Farm restaurant, hiking the Bruce, golf and XC skiing at Duntroon Highlands, alpine skiing at Devils Glen Ski Club, restaurants/shopping in Creemore, Collingwood and Blue Mountain are all within 20 mins drive. With over 2300 sq ft of living space, home features eat in kitchen, large dining room and 400 sq foot family room with wood stove - perfect for family and friend gatherings. 5 spacious bedrooms and 2 1/2 bathrooms. New black metal roof installed in fall 2022 showcases modern farmhouse aesthetic. Geo thermal heating and cooling system provides comfort and energy efficiency. Amazing potential and his ready for someone to put their personal mark on it. Large 18 x 36 ft inground pool with new vinyl liner and fence (2022). Separate two car garage with unfinished room above has many potential uses - artist studio, home office. *For Additional Property Details Click The Brochure Icon Below* (id:50787)
Ici Source Real Asset Services Inc.
94 Bisset Avenue
Brantford, Ontario
Location, location! Welcome home to 94 Bisset Avenue, a beautiful "freehold" townhome located in the highly desirable West Brant community. Offering 3 beds, 1.5 baths and a single car garage, this home stands out amongst the rest as it's situated on a premium greenspace/pond lot which can't be replicated or added!Welcome your guests inside this freshly painted home with new light fixtures and laminate flooring. Conveniently placed at the front of the home is a powder room. The open concept living room, dining area and kitchen offer the perfect layout to entertain your family and friends.The kitchen offers the perfect amount of storage and counter space for food preparation, with patio doors just steps away that lead out to your private, tranquil backyard that's perfect for summer BBQ's and relaxation. Make your way upstairs to find 3 generous bedrooms, one of which is the primary suite that offers a walk-in closet and ensuite privilege. The basement has been left to use your imagination and add additional square footage to suit your families needs. This home is located just a short walk from 2 elementary schools, parks, and trails. This is one townhouse you won't want to miss! (id:50787)
Revel Realty Inc.
60 Margery Road
Welland (Welland Downtown), Ontario
FULLY RENOVATED, LEGAL DUPLEX, 2 Units perfect for families and investors. Huge Airbnb potential. Niagara College 5 mins away. (Buyer to do own due diligence). Residential/commercial zoning adds possibilities. Building has prior history as convenience store so endless commercial opportunities. Mall, Walmart, Canadian Tire and much more just minutes away. Take a stroll down by the beautiful river just steps away at Merritt Island Park, or socialize with family and friends on an beautifully designed massive 12 x 25ft upper side deck, overlooking the tranquil neighbourhood. Have a morning coffee on your private balcony with amazing views. Both units are quite spacious with 8 foot ceilings, featuring two cozy bedrooms each, 4 in total with the option to add even more livable space in the basement. Units boasts modern bathrooms, welcoming living rooms and kitchens with tasteful modernized features. 4 parking spaces in total. Move in ready. Don't miss out on this rare property. (id:50787)
Century 21 Leading Edge Realty Inc.
12513 County Rd 18 Road
South Dundas, Ontario
Discover easy country living just outside Williamsburg, an hour south of Parliament Hill. This solid three-bedroom bungalow sits on a quiet stretch of road and has already had the big-ticket items taken care of. In 2021, the roof received new shingles, a high-efficiency heat pump was added, and a partial-home Generac generator was installed for peace of mind during any outage. Between 2022 and 2023, the front and kitchen windows were replaced, and the exterior was refreshed with new soffits, fascia, eavestroughs, and crisp siding, leaving you with sharp curb appeal and minimal upkeep. Built on poured-concrete walls, the home offers dependable construction beneath its welcoming façade. Step inside to find large airy, principal rooms that invite your own style. A 200-amp electrical panel, low-maintenance finishes, and generous room sizes provide a flexible canvas for modern living, hobby space, or future expansion. Whether you dream of a vegetable garden, a workshop, or simply starry nights on the porch, this property delivers space to grow and the reliability you need to relax. Book your showing today and picture the country retreat you can create here. (id:50787)
Exp Realty
4 Wilton Road
Guelph (Victoria North), Ontario
Welcome to this beautifully upgraded residence, where elegance and functionality meet. A grand entrance with custom concrete steps leads to impressive double front doors featuring exquisite wrought iron and glass inserts setting the tone for the luxury that awaits inside.Step into a spacious foyer highlighted by a refinished wood staircase that adds warmth and character. The heart of the home is the stylish kitchen, complete with quartz countertops and pot lights, offering a perfect blend of form and function for both everyday living and entertaining. Also, the main floor offers modern powder room with quartz countertops and a convenient laundry room with direct access to the double-car garage ideal for busy families or multi-access living.Upstairs offers the primary bedroom which is a private retreat with a walk-in closet and a5-piece ensuite featuring a glass shower, separate bath, and ceramic tiles. Three additional bedrooms offer ample closet space and natural light. The unfinished basement including a bathroom rough-in, providing endless possibilities to customize. Located in a sought-after,family-friendly neighborhood close to parks, schools, and local amenities, this home is a must-see! (id:50787)
Cityscape Real Estate Ltd.
138-140 Herkimer Street
Hamilton (Durand), Ontario
For More Information About This Listing, More Photos & Appointments, Please Click "View Listing On Realtor Website" Button In The Realtor.Ca Browser Version Or 'Multimedia' Button or brochure On Mobile Device App. (id:50787)
Times Realty Group Inc.
1081 Beach Boulevard
Hamilton (Hamilton Beach), Ontario
Experience waterfront living in this beautifully appointed 3-bed, 4-bath executive freehold townhome, offering over 3000 sq ft of thoughtfully designed living space. As a desirable end unit, it provides additional privacy, more windows for natural light, direct backyard access, and the convenience of a full two-car driveway. Enjoy stunning east-facing lake views and breathtaking sunrises from multiple vantage points, including three oversized terraces. The open-concept layout features soaring ceilings and a spacious, upgraded kitchen with an expansive island and premium stainless steel appliances, ideal for entertaining. Designed with comfort and durability in mind, this home includes 8 reinforced concrete construction through the centre for added sound separation and structural integrity. Take in uninterrupted lake views from nearly every room and enjoy direct access to the waterfront lifestylelaunch your kayak from the garage, stroll the boardwalk, or cycle along the lake to Spencer Smith Park and beyond. Ideally located steps to the beach and just minutes from downtown Burlington, with quick access to Toronto and Niagara via major highways. A rare opportunity to enjoy low-maintenance luxury living by the water. (id:50787)
Keller Williams Edge Realty
6 Hyde Park Mews
Kitchener, Ontario
Welcome to 6 Hyde Park Mewsa beautifully upgraded, turn-key townhome ideal for first-time buyers, upsizers, or investors. The bright and open main floor features hardwood flooring, a modern white kitchen with stainless steel appliances, granite countertops, and a massive island perfect for entertaining. From the kitchen, walk out to a spacious elevated deck, offering a great spot to relax or BBQ. Upstairs, the primary bedroom boasts generous closet space and a private three-piece ensuite, while a second bedroom, full four-piece bath, and convenient second-floor laundry complete the level. With low condo fees, minimal maintenance, and stylish finishes throughout, this home offers exceptional value in a sought-after location. (id:50787)
Exp Realty
217 1/2 Federal Street
Hamilton (Stoney Creek), Ontario
Stunning Custom-Built Detached Home in Stoney Creek, Hamilton! Welcome to this luxurious 4+1 bedroom, 4-bathroom detached home with bigger lot(150ft depth), perfectly situated on a premium lot with a beautiful in-ground saltwater pool. Designed for modern living, this home features hardwood floors throughout, elegant oak stairs, and an open-concept layout that exudes sophistication.The heart of the home is a custom European-style chefs kitchen with quartz countertops, a built-in microwave, and sleek modern finishes. The 17-foot ceiling in the family room enhances the grandeur of the space, while oversized windows flood the home with natural light. Each of the four spacious bedrooms has its own walk-in closet, offering ample storage.The finished basement is perfect for additional living space, featuring a large recreation room, a full bathroom, and a kitchenette ideal for guests or entertaining. The 14' x 27' glass-bottom saltwater pool is a stunning backyard retreat, perfect for summer gatherings.With a double-car garage and a large driveway accommodating up to 6 cars, this home provides both luxury and convenience. Don't miss this incredible opportunity to own your custom home. Ready to move in Home!!! (id:50787)
Royal LePage Terra Realty
896 Willowbank Trail
Mississauga (Rathwood), Ontario
Step inside this warm and inviting home, proudly owned and lovingly maintained by the same family for 37 years. From the moment you enter the welcoming foyer, you'll feel the care and attention that been poured into every corner. The sun-filled living and family rooms feature smooth ceilings, pot lights, and gleaming hardwood floors, creating the perfect setting for everyday living and special gatherings. Freshly painted on the main and second floors, the home feels bright, clean, and move-in ready. The gourmet kitchen is designed for both function and enjoyment, with a dedicated breakfast area framed by three-sided picture windows overlooking the lush backyard. Imagine starting your mornings here, bathed in sunlight with a view of the garden. A new stainless steel dishwasher and range hood, plus a newer fridge and stove, complete this well-equipped space. Step out onto the vinyl deck to enjoy your morning coffee or summer BBQs in the private, fully fenced backyard. Upstairs, you'll find four generously sized bedrooms, offering space for a growing family or visiting guests. The primary bedroom ensuite has been refreshed with a brand-new vanity and mirror, adding a modern touch. There is even potential for an additional bathroom or customization to suit your lifestyle. Head down to the finished basement, where newer laminate flooring creates a cozy space for movie nights, a home office, or a playroom. Set on a quiet, tree-lined street in the highly desirable Rathwood community, you're just a short walk to schools, parks, and shopping, with easy access to highways 401, 403, and QEW for a smooth commute. This is more than just a house its a home filled with history, comfort, and room to grow. Don't miss the chance to make it your own. (id:50787)
RE/MAX Crossroads Realty Inc.
955 Cloverleaf Drive
Burlington (Lasalle), Ontario
Welcome to this charming 3-level backsplit nestled in Burlington's highly desirable Aldershot South neighbourhood. Set on a spacious, pool-sized lot that backs onto a peaceful forest, this home offers exceptional privacy and a beautiful natural backdrop. With 3 bedrooms and 2 bathrooms, this detached gem has been thoughtfully updated to blend modern comfort with timeless appeal. Recent upgrades include a renovated kitchen, refreshed bathrooms, new flooring, improved electrical, and more. The bright and welcoming family room features large above-grade windows, a cozy gas fireplace, and a built-in bar perfect for relaxing or entertaining. Located in a quiet, lakeside community with easy highway access, this home is just minutes from both downtown Burlington and Hamilton. You'll love the proximity to parks, walking trails, golf courses, shopping, and excellent dining options. Whether you are enjoying a morning coffee in the backyard or exploring the scenic surroundings, this property offers the perfect mix of convenience and tranquility. Don't miss the opportunity to call this wonderful home yours. View the digital brochure for full details and book your showing today! (id:50787)
Keller Williams Edge Realty
416 - 160 Kingsway Crescent
Toronto (Kingsway South), Ontario
Bright & Spacious Studio w/ Beautiful Ravine Views - Located in the Most Exclusive Enclave in the West End w/ Steps to the Humber River! This Boutique Mid-Rise Building is Surrounded By Parks, Golf& Greenery in The Kingsway. Modern Finishes Including 9 Ft' Ceilings, Quartz Counters, Full-Size Integrated Kitchen Appliances, Gas Stove & BBQ Hook-Up On Balcony. Stunning Building Design, Includes Expansive Art Gallery Lounge On Main Floor Featuring Art Installation By Peter Triantos. Other Amenities: Fitness Studio & Yoga Room, Rooftop Terrace and Concierge. 5 Min Walk To Top-Ranked Lambton-Kingsway Junior Middle School. Within 5 Minute Drive of Humbertown & Bloor West Shopping &Much More! (id:50787)
Homelife Frontier Realty Inc.
711 - 1 Michael Power Place
Toronto (Islington-City Centre West), Ontario
Spacious 2 Bdrm 2 Bath Sunfilled Unit With Modern Interiors. Very Functional Open Concept Layout. Granite Countertops & Island, Laminate Floors. Great Building Amenities. Conveniently Located In Trendy Islington Village. Walking Distance To Islington Subway, Kipling Go Station & Mi-Way To Mississauga, Bicycle Paths, Parks, Shopping, Sobey's, Restaurants. Easy Access To Qew And Hwys 427, 401 To Downtown Toronto & Airport. (id:50787)
Right At Home Realty
106 - 5480 Glen Erin Drive
Mississauga (Central Erin Mills), Ontario
Discover refined living in this beautifully maintained 3-bedroom, 4-bathroom townhome nestled in the prestigious Enclave community of Central Erin Mills. Offering a harmonious blend of comfort and style, this residence is perfect for families seeking both tranquility and convenience. The main floor boasts a cozy family room with a gas fireplace and sliding doors leading to a private back deck ideal for relaxing or entertaining. Enjoy hosting in the formal dining area that seamlessly connects to a grand living room featuring soaring two-story ceilings, creating an open and airy ambiance. The kitchen is a chef's delight, equipped with granite countertops, stone flooring, ample counter space, and stainless steel appliances, making meal preparation a pleasure. The laundry room, located just off the garage entrance, adds to the home's functionality. The lower level offers a versatile space complete with a second gas fireplace and a 3-piece bathroom perfect for family gatherings or a home theater setup. Situated within walking distance to top-rated schools, public transit, and scenic walking trails, this home ensures a lifestyle of ease and accessibility. Enjoy the proximity to Erin Mills Town Centre for all your shopping and dining needs. This exceptional townhome combines elegance, comfort, and a prime location. Schedule your private viewing today and envision your future in this remarkable property. (id:50787)
Royal LePage Signature Realty
1409 - 105 The Queensway
Toronto (High Park-Swansea), Ontario
Welcome To NXT II! Bright & Contemporary 1 Bedroom Suite Featuring Floor-To-Ceiling Windows And An Open Concept Layout. New Wall Paint and New Flooring. Unit include 1 Parking. Located In The Vibrant High Park-Swansea, Just Steps To Lake Ontario, Boardwalk, High Park & More. Enjoy Stunning Views And An Abundance Of Natural Light Throughout. Perfectly Situated With Easy Access To QEW, Transit, And Downtown Toronto. This Modern Building Offers A Full Range Of Luxury Amenities For Your Comfort And Lifestyle! (id:50787)
Homelife Landmark Realty Inc.
69a Garden Avenue
Toronto (Roncesvalles), Ontario
Welcome To 69A Garden Ave, A Remarkable Opportunity Nestled In The Heart Of Roncesvalles, One Of Toronto's Most Sought-After Neighborhoods. This Impressive Semi-Detached Home Has Been Cherished By The Same Family Since 1965, Showcasing Outstanding Craftsmanship And Impeccable Upkeep Throughout The Years. Immediate Occupancy Is Possible In This Unique Property, Which Offers Two Well-Appointed Kitchens And Numerous Bedrooms, Accommodating Your Needs Whether You Choose To Renovate Gradually Or Design Your Dream Home From The Ground Up. The Adaptable Layout Allows For A Variety Of Configurations, From A Spacious Triplex To A Cozy Single-Family Residence. The Existing Separate Entrance To The Basement Not Only Provides Additional Access But Also Enhances The Possibility Of Creating A Self-Contained Apartment, Ensuring Practicality And Convenience. Step Outside To Discover A Picturesque Backyard And Garage, All Situated Along A Tranquil Laneway With Limited Access, Fostering A Sense Of Security And Community. The Backyard Is Also Primed For Potential Expansion, With Approval For A 900+ Square Foot Laneway House An Ideal Opportunity For An Office, Guest Suite, Or Rental Unit That Can Enhance The Property's Enjoyment And Value. Roncesvalles Ave Is Renowned For Its Vibrant Selection Of Local Businesses, Including Artisanal Wine And Cheese Shops, Fashion Boutiques, Jewelers, Butchers, Fishmongers, And An Array Of Delightful Restaurants. Families Will Appreciate The Proximity To St. Joseph's Health Centre, Top-Rated Schools, And Community Libraries, While Excellent Public Transit Options Connect You To Downtown And Beyond, With Dundas West Station Providing Access To The Subway, Go Train, Or Up Express To The Airport And Union Station. Additionally, Nature Enthusiasts Will Relish Being Just A Short Walk From Both High Park And The Breathtaking Shores Of Lake Ontario. With So Much To Offer, Roncesvalles Is Undeniably On Everyone's Short List! (id:50787)
Bosley Real Estate Ltd.
101 Keele Street
Toronto (High Park North), Ontario
High Park North.....large detached, steps to bus, and down the street to Keele subway. Easy access to High Park! Across from Keele Street Public School is across the street. Spacious light filled home with large primary rooms, open concept kitchen, with a bedroom/office/den and bathroom on main floor. If you are renovating your home, this property is available now, for the next 12 - 24 months! Rent + utilities + contents Insurance please! (id:50787)
RE/MAX Professionals Inc.
233 - 895 Maple Avenue
Burlington (Brant), Ontario
Great Central Location, Close to All Amenities: Spencer Smith Park, Downtown Burlington Waterfront, Mapleview Mall, QEW, & The GO. Home Backs Onto Your Own Quiet Patio Perfect For Entertaining And BBQing. Unit Offers Fully Finished Lower Level W/ Rec Rm. Open Concept Living & Dining Room W/ Tons Of Natural Light And Hardwood Floors. Kitchen W/Extra Built-In Cabinetry, Backsplash, Double Sinks & Walkout To Private Yard. Upper Level Offers 2 Beautifully Painted Bedrooms And A 4 Pc Washroom. Property Offers 2 Beds and 2 Baths, Ensuite Laundry, & Inside Entry From Single Garage. Fireplace Currently Not Operational. (id:50787)
Exp Realty
9 Pluto Drive
Brampton (Madoc), Ontario
Charming 3-Bedroom Semi-Detached Home Ideal for a growing family. This spacious and well-maintained semi-detached home, perfectly located in a family-friendly neighborhood just steps from schools, parks, public transit, essential amenities and easy access to 410, Kennedy road and Bovaird Rd. This inviting property features three generously sized bedrooms, a sun light kitchen, a separate dining room, and a large living room with a walkout to a private patioi deal for entertaining or relaxing outdoors. The expansive family room offers additional living space, perfect for gatherings or quiet evenings in. The finished basement includes a three-piece washroom, one bedroom, and a rough-in for a kitchen, complemented by a separate side entrance offering excellent potential for an in-law suite or rental income. The one-car garage has an interior door for easy access, a two-car driveway, and a spacious backyard perfect for kids, pets, or weekend barbecues. (id:50787)
RE/MAX Realty Services Inc.
2580 Andover Road
Oakville (Ro River Oaks), Ontario
5 Elite Picks! Here Are 5 Reasons to Make This Home Your Own: 1. Spacious Kitchen Featuring Porcelain Tile Flooring, Granite Countertops, Classy Tile Backsplash, Stainless Steel Appliances & Breakfast Area with B/I Breakfast Bar & W/O to Deck. 2. Generous Principal Rooms with Crown Moulding & Hardwood Flooring, Including Spacious F/R with Gas Fireplace & Picture Window Overlooking the Backyard, Plus Bright Combined Open Concept Dining Room & Living Room Area. 3. 4 Good-Sized Bedrooms on 2nd Level, with Spacious Primary Suite Boasting W/I Closet & Stunning 4pc Ensuite with Large Soaker Tub & Glass-Enclosed Shower. 4. Lovely Finished Bsmt Featuring Open Concept Rec & Games Room with Custom Stone Wet Bar Area! 5. Lovely Backyard Retreat on Private Lot with Large Deck, Mature Trees for Ample Privacy, Patio Area & I/G Pool with Auto Filtering & Heating! All This & More! 2pc Powder Room & Laundry Room Complete the Main Level. Over 3,000 Sq.Ft. of Finished Living Space! Furnace & A/C '23, Main Bath Flooring '23, Washer & Dryer '22, Pool Robot '22, New Front Door '21. Fabulous Location on Quiet, Tree-Lined Street in Mature River Oaks Neighbourhood Just Minutes from Many Parks & Trails, Golf, River Oaks Community Centre, Top Schools (Including White Oaks SS), Shopping & Many More Amenities! (id:50787)
Real One Realty Inc.
3845 Brinwood Gate W
Mississauga (Churchill Meadows), Ontario
Brand New App SS: Stove, Fridge, Microwave, Dishwasher. Ensuite Brand New Washer & Dryer. All Utilities Are Included ( Hydro, Gas, Water)1 Parking Spot On Driveway. Close To 407, Go Train. Excellent Location. (id:50787)
Coldwell Banker Realty In Motion
2160 Snow Valley Road
Springwater (Minesing), Ontario
Enjoy Resort-Style Living in Snow Valley. Nestled on a premium, mature-treed lot just under an acre, this unique property offers the perfect blend of privacy, space, and year-round enjoyment. Inside, the bright main level features new vinyl flooring, a modern eat-in kitchen with stainless steel appliances, and a spacious living/dining area with hardwood floors and walkout to a large 10x26ft concrete deck. Three well-sized bedrooms include a Primary with ensuite privilege, plus convenient main floor laundry and inside entry from a 22x22.5ft garage with new flooring. The fully finished walkout basement boasts new laminate flooring, a gas fireplace, 3-piece bath, bar area, sauna, and a separate in-law suite with 2 bedrooms, 4-piece bath, full kitchen, and living room, ideal for extended family or guests. For hobbyists or professionals, the two workshops are standout features: Workshop 1 (26x26ft): Hydro, brand new forced air gas furnace, new garage door & opener. Workshop 2 (32x40ft): 16ft ceilings, 14ft door, 100 amp service, steel roof. Enjoy summer days by the large inground pool, and appreciate the efficiency of forced air natural gas heating, no electric baseboards. Located minutes from trails, ski hills, golf courses, and a short drive to amenities and HWY 400, this home is a perfect blend of comfort, function, and location. (id:50787)
Sutton Group Incentive Realty Inc.
85 Arthur Avenue
Barrie (Grove East), Ontario
Welcome to this meticulously maintained 1,621 sq ft bungalow built by Morra Homes. It is still owned by the original homeowner, reflecting genuine pride of ownership. Recent upgrades include new shingles, numerous updated windows (2015-2022), and a stylish front door (2016). The spacious, open-concept layout is complemented by a separate family room featuring a cozy gas fireplace, creating an inviting, relaxing space. The home enjoys a desirable southern exposure, ensuring the kitchen and family room are filled with natural light throughout the day. The Shingles were replaced in 2006 with a GAF 25-year Sovereign shingle, and the gas furnace and the central air conditioner were upgraded in (2013). Step outside to a private backyard oasis with a deck and lush, mature landscaping ideal for entertaining or unwinding in peace. The double attached garage with 360 sq ft of space features inside entry. The double-paved driveway provides ample parking for up to four vehicles, making this already functional and timeless property convenient. This home features three generously sized bedrooms and two full bathrooms on the main floor, offering a perfect arrangement for families of all stages. The spacious, unfinished basement provides a finished landing and a large blank canvas for your creative vision, featuring ample open space ideal for various uses. It also includes a rough-in for a full bathroom and a dedicated drain for a potential sauna, providing endless possibilities for expansion and customization. Nestled in a quiet, family-friendly neighborhood, you'll be just a short distance from golf, skiing, all major shopping, Lake Simcoe, two beaches, two marinas, RVH, elementary and high schools, parks, and tennis/pickleball courts. It is the perfect location for all age groups and outdoor enthusiasts. Don't miss the opportunity to own this charming, well-cared-for home in a prime location in the city of Barrie. (id:50787)
Keller Williams Experience Realty
4927 25 Side Road
Essa, Ontario
Custom-Built Walk-Out Bungalow on 2.3 Acres of Ultimate Privacy! Experience serene country living in this beautifully crafted custom walk-out bungalow, perfectly nestled on a private 2.3-acre lot surrounded by nature. Designed with comfort and style in mind, this home features soaring vaulted ceilings and an open-concept layout flooded with natural light ideal for both everyday living and entertaining. Enjoy 3+2 spacious bedrooms, 3 full bathrooms, and a chef-inspired kitchen complete with stainless steel appliances, a large island, and plenty of prep space. The fully finished walk-out basement offers a massive great room perfect for family gatherings, movie nights, games, or the potential for an in-law suite. Take in stunning views from every window and embrace the peace and quiet of the countryside all while being just minutes from Barrie, Hwy 400, Hwy 27, and Hwy 90. A rare opportunity to own your own private retreat, don't miss out! (id:50787)
Century 21 B.j. Roth Realty Ltd.
96 Eighth Street
Essa (Angus), Ontario
Exciting Opportunity: Bring Your Own Mobile Home to a Sought-After Mobile Park!Located in a prime area close to shopping, dining, and essential amenities, this unique opportunity offers you the chance to own a share in a well-established mobile park with low monthly fees. Enjoy the freedom of customizing your living space by bringing your own mobile home, while being part of a friendly and vibrant community. Prime Location. Conveniently close to shops, restaurants, and all necessary conveniences.Affordable Living: Low monthly fees of $175 a month which covers property taxes,garbage collection and snow removal make it an attractive option for long-term savings.Customizable Space: Bring your own mobile home and create a space tailored to your style and needs.Community Investment: Ownership of a share in the mobile park offers stability and an opportunity to be part of a well-maintained, sought-after community.Please Note: The current dwelling must be removed by the buyer to make room for your new mobile home with the appropriate permits being obtained through the township.This is a rare chance to secure your place in a desirable area at an affordable cost. Don't miss out contact me today for more information or to schedule a viewing! (id:50787)
Right At Home Realty
9, 10 And 11 - 27 Roytec Road
Vaughan (East Woodbridge), Ontario
Extremely rare opportunity to own a recently renovated top to bottom 14,000 sf office space in the heart of East Woodbridge! This state-of-the-art property, professionally designed with high-end upgrades, spacious kitchen with a billiard table, gym, showers, designer furniture, temperature controlled server room, prayer room, heated floors and much more, consists of 3 adjacent units that must be sold together. All first floor windows and roof were recently replaced. Advanced security system and access control system. Amazing opportunity for an investor looking for a rare 5% CAP rate, as the seller would like to stay on as a tenant for up to 3 years. Must be seen! (id:50787)
RE/MAX Experts
1803 - 3600 Highway 7 Road
Vaughan (Vaughan Corporate Centre), Ontario
Your Search For The Perfect Move-In Ready Condo With Unmatched Value Is Finally Over! Suite 1803 Nestled Within Vaughan's Beloved Centro Square Proves That Condo Living Doesnt Have To Come With Compromise! This Beautiful 1 Bedroom Condo Is The Complete Package For Several Great Reasons - Boasting A Truly Large & Accommodating Layout, This Unit Is Home To 600+ SqFt Of Bright & Open Living Space, 9ft Ceilings, Stunning Modern Kitchen With Full Sized Stainless Steel Appliances & The Perfect Den Space Ideal For Those Working From Home! The Rare Combination Of Size & Style That This Gorgeous Condo Offers Makes Entertaining or Unwinding Beyond Easy.. Get Ready To Host Inside The Large Living Room, Or Enjoy The Views From The Stunning Full Length Balcony Retreat! A Long List Of Amazing Building Amenities + Mall Shops, Restaurants, Medical & More Awaits At Your Doorstep! First Time Buyers, Downsizes & Investors Don't Miss This One! (id:50787)
Royal LePage Premium One Realty
9, 10 And 11 - 27 Roytec Road
Vaughan (East Woodbridge), Ontario
Extremely rare opportunity to own a recently renovated top to bottom 14, 000 sq ft office space in the heart of East Woodbridge! This state-of-the-art property, professionally designed with high-end upgrades, spacious kitchen with a billiard table, gym, showers, designer furniture, temperature controlled server room, prayer room, heated floors and much more, consists of 3adjacent units that must be sold together. All first floor windows and roof were recently replaced. Advanced security system and access control system. Amazing opportunity for an investor looking for a rare 5% CAP, as the seller would like to stay on as a tenant for up to3 years. Must be seen! (id:50787)
RE/MAX Experts
223 Armstrong Crescent W
Bradford West Gwillimbury (Bradford), Ontario
Welcome to your perfect 4-bedroom detached home in a family-friendly neighborhood. This stunning former model home by Brookfield is situated on a premium walkout basement lot,backing onto a serene ravine. Featuring 9 ft ceilings on the main floor, an elegant oak staircase with iron pickets, and hardwood floors, this home exudes sophistication. The upgraded kitchen boasts extended-height cabinetry, a stylish countertop, and modern finishes. The spacious primary bedroom offers a luxurious 5-piece ensuite, perfect for relaxation. Enjoy outdoor living with a walkout deck with stairs leading to the backyard, ideal forentertaining. Additional highlights include central vacuum, entrance from garage into laundry, a walkout basement all offering endless possibilities. Located in a highly sought-after area, this home is close to top-rated schools, parks, amenities, and transportation, making it perfect for families. Dont miss this rare opportunity! (id:50787)
Century 21 Heritage Group Ltd.
3805 - 2916 Highway 7 Road
Vaughan (Concord), Ontario
*Rare 3Br 4Baths 2 storey penthouse*... Welcome To This One Of A Kind 2 Storey Penthouse in the heart of Vaughan ! Never Miss A Sunset Again in this corner suite with Floor To Ceiling Windows & Gorgeous Views of the city. Step Out And Enjoy The Breeze On Your Private Terrace With Gas & Water Hookup Included!The Open Concept Main Floor Ties Each Room Together With designer Wood Paneling, a vapor Electric Fireplace, Built-in Bar Area With A Miele Full Size Wine/ Beverage Fridge, along with Top Of The Line Miele Appliances in the kitchen. The Gorgeous Floating Staircase Leads Up To A Spacious Primary Suite With A Separate Sitting Area, Custom Walk-in Closet & Gorgeous Ensuite --All 3 Bedrooms Have Their Own Bathroom & Custom Walk-in Closet! This Suite Comes With 2 Side By Side Parking Spaces & 1 Locker. Luxurious Building Amenities Include: 24 Hr Concierge, Gym, Indoor Pool,Party Room & More. Close proximity To HWY 400, Just North Of 407 & A short walk To Vaughan TTC Station! (id:50787)
Royal LePage Signature Realty
86 Stiver Drive
Newmarket (Bristol-London), Ontario
This charming and spacious basement unit offers two cozy bedrooms, perfect for a small family or working professionals. The unit comes with a well-equipped kitchen, providing all the essentials for convenient cooking. Additionally, it features in-unit laundry with a washer and dryer, offering added comfort and convenience. The location is ideal, as it is very close to local convenience stores, grocery stores, and a nearby market. Additionally, the Upper Canada Mall is just a short drive away, providing plenty of shopping and dining options. Located in a quiet and friendly neighborhood, this rental is perfect for anyone looking for a comfortable, private living space in Newmarket. Also there is one parking space included in lease agreement on driveway. (id:50787)
Century 21 Heritage Group Ltd.
65 Metcalfe Drive
Bradford West Gwillimbury (Bradford), Ontario
Welcome to 65 Metcalfe Drive, A Family Home with an In-Law Suite! This spacious home, with almost 4000 sq ft of finished space, blends timeless charm with modern comfort. The open-concept main floor features a bright kitchen, breakfast nook, family room, and office perfect for everyday life and entertaining. You'll also find a formal dining and living room for extra hosting space. Upstairs has 4 roomy bedrooms plus a bonus side room and well-appointed bathrooms. Downstairs, a fully finished in-law suite offers a 2nd kitchen (with heated floors!), a 5th bedroom, a 3 piece bath, and a walkout to the backyard, ideal for guests or extended family. Enjoy a private backyard patio, a 3-car driveway, 200-amp service, and quality finishes throughout. This home has it all. Come see it today! (id:50787)
Century 21 B.j. Roth Realty Ltd.
11 Heritage Road
Innisfil (Cookstown), Ontario
Welcome to 11 Heritage Road, a beautifully maintained executive 4-bedroom home in charming Cookstown. This classic centre hall floor plan is both timeless and practical, offering an open concept living space, along with more traditional rooms for different activities. Upstairs, you'll find four spacious bedrooms, including a renovated primary ensuite and modern main bath. The fully finished walkout basement adds serious versatility with its own entrance, kitchen, bedroom, laundry, and living space perfect for in-laws, teens, or rental income. Upgrades include new flooring, updated bathrooms, new back windows, new garage doors with wifi openers, and a showstopper front door. Double car garage, two laundry areas, and located steps to parks, shops, and schools. This home checks all the boxes! (id:50787)
Royal LePage Estate Realty
94 Canard Avenue
Vaughan (Kleinburg), Ontario
Welcome to your dream home! This immaculate 3,605 sq. ft. detached home is designed with sophistication and modern conveniences in mind. From the expansive, hardwood floors throughout, to the high-end finishes and thoughtful details, this property provides a lifestyle of comfort and elegance. Key Features: Guest Room on Main Floor A spacious guest room complete with a full washroom, providing ultimate privacy and comfort for your visitors. Open Concept Living Experience seamless flow with large living areas designed for both relaxation and entertaining. High ceilings add to the grandeur. Outdoor Gas Line Perfect for grilling and outdoor cooking, the gas line adds convenience for any backyard gathering. Automated Sprinkler System Keep your lawn lush and green with ease thanks to the automated sprinklers, saving you time and effort on upkeep. Electric Vehicle Panel Ready for the future, this home comes equipped with an electric vehicle charging panel, perfect for eco-conscious drivers. Hardwood Floors on All Levels Rich, durable hardwood flooring flows throughout every level of this stunning home, creating a warm and cohesive aesthetic. Laundry Room on the Top Floor No more hauling laundry up and down stairs! The conveniently located laundry room on the top floor adds ease and accessibility. Ethernet Access on Multiple Floors Enjoy fast, reliable internet access wherever you are in the home with Ethernet connections on multiple levels. Blackout Zebra Blinds Whether it's to block out the sun or ensure restful sleep, the stylish and functional blackout zebra blinds give you the control you need over light and privacy. High Ceilings in the Basement Unlike most basements, this one boasts high ceilings, making it a perfect space for a home theater, gym, or additional living area. Internal Vacuum System Say goodbye to dragging around a vacuum! The integrated central vacuum system provides easy and efficient cleaning throughout the home. (id:50787)
Real Estate Bay Realty
26 Sandfield Drive
Aurora (Aurora Highlands), Ontario
Dont Miss This Elegant, Fully Renovated Home in the Sought-After Aurora Highlands Southwest Aurora!This stunning 4+2 bedroom, 5-bathroom family residence offers a spacious in-law suite and boasts beautiful hardwood floors throughout, along with newer windows. Two of the bedrooms feature private en-suite bathrooms for added comfort and luxury.The open-concept family room flows seamlessly into a gourmet kitchen with a large islandperfect for entertainingand a walkout to a spacious deck. The fully finished walkout basement includes two additional bedrooms, a full kitchen, and a 3-piece bath, making it ideal for extended family or guests.Bonus: The basement also offers excellent potential for rental income.Fresh new landscaping completes this exceptional propertyjust move in and enjoy! (id:50787)
Homelife/bayview Realty Inc.
D406 - 333 Sea Ray Avenue
Innisfil, Ontario
Experience luxurious living in this stunning penthouse suite! The Black Cherry model boasts 2spacious bedrooms and 2 modern bathrooms, all designed with an open-concept layout. Step out onto the expansive balcony that overlooks the serene courtyard and offers picturesque views of the marina. This unit is flooded with natural light, creating a warm and inviting atmosphere. Prepare food in style on the quartz island countertop, complemented by sleek stainless steel appliances. Enjoy the convenience of in-suite laundry, and appreciate the low-maintenance, carpet-free design. The primary bedroom features a generous walk-in closet and a stylish three-piece bathroom. If you've been dreaming of the vibrant lifestyle at Friday Harbour, it's now within your reach. Embrace the life you've always desired! (id:50787)
Century 21 Heritage Group Ltd.
1425 Plains Road W
Burlington, Ontario
Discover a truly one-of-a-kind opportunity in the heart of Aldershot. This beautifully renovated 3+2 bedroom, 4 bathroom home offers over 2,435 sq. ft. of above-grade space and approximately 3,000 sq. ft. of total finished living area, perfect for multi-generational families, hobbyists, or anyone craving space, style, and privacy. Step inside to find a spacious main level with an expansive family room featuring vaulted ceilings, hardwood flooring, a gas fireplace, skylights, and custom built-ins—ideal for relaxing or working from home. The modern kitchen is a chef’s dream with granite countertops, stainless steel appliances, abundant cabinetry, and a walkout to a large covered deck and private outdoor living space. Upstairs, the impressive primary suite boasts a vaulted ceiling, a stylish ensuite, walk-in closet, and a sun-filled den/office with panoramic views. Two additional bedrooms and a full bath complete the upper level. The finished lower level offers versatile space with a large rec room, two more bedrooms, a 3-piece bath, laundry, and ample storage. Set on a large 130’ x 110’ lot, the home also includes a 20' x 30' heated workshop, two separate driveways (including access from Oakdale), and lush landscaping with mature trees and tall cedar hedges offering exceptional privacy. Possible severance potential. This is a rare gem minutes from the RBG, trails, schools, GO Transit, and major highways. A must-see for anyone seeking a move-in ready property with character, updates, and endless options. (id:50787)
RE/MAX Escarpment Realty Inc.
21 Pebble Valley Avenue
Stoney Creek, Ontario
Move-In Ready Freehold Townhome in Desirable Stoney Creek! Welcome to 21 Pebble Valley Avenue — a beautifully maintained and fully finished freehold townhome with no condo fees, located in a quiet and family-friendly neighbourhood of Stoney Creek. This spacious home features a functional layout with plenty of natural light, an updated kitchen with modern finishes, and a cozy living/dining area perfect for entertaining or relaxing. Enjoy the convenience of inside access to the garage, plus a rare second entrance from the garage directly to the backyard — ideal for easy outdoor access or added flexibility. Upstairs you’ll find comfortable bedrooms, ample storage, a well-appointed main bath, and a stunning view from the primary suite balcony- perfect for enjoying your morning coffee. The fully finished basement offers additional living space, perfect for a rec room, home office, gym, or guest suite. Step outside to your low-maintenance, paved back patio — great for summer BBQs, lounging, or letting kids and pets play. With no rear neighbours and a fenced yard, this home offers both privacy and functionality. Located close to schools, parks, shopping, and highway access, this is a fantastic opportunity for first-time buyers, downsizers, or investors looking for a solid property in a prime location. Don’t miss your chance to call this one home! (id:50787)
Exp Realty
195 Wilson Street W Unit# 1
Ancaster, Ontario
Welcome to a charming 1.5-storey freehold home tucked on a quiet condo laneway in one of Ancaster’s most welcoming communities. Enjoy a low-maintenance lifestyle with boutique shops, restaurants, golf, conservation trails, and highway access all just a short walk away. This bright, airy home exudes pride of ownership and thoughtful design throughout. Step inside to 9-foot ceilings, an open eat-in kitchen, cozy gas fireplace, main floor laundry, 2 piece bath, and direct garage access. A vaulted-ceiling bonus room adds flexibility—perfect as a den, dining room, office, or even a bedroom. Upstairs, rich walnut floors lead to 2 spacious bedrooms and 2 full baths, including a beautifully modernized ensuite. The fully finished basement adds versatile living space with a full bathroom—ideal for guests, hobbies, or relaxing movie nights, and offers a full bath. Outside, updated aggregate concrete surrounds the home, while a newer composite deck (2022) off the kitchen makes entertaining and BBQing effortless. A private patio area adds even more charm. The attached double garage offers functionality with ease. This model, the Hazelnut by Bevco Homes, features 1,665 sq ft plus 830 sq ft of finished basement space. $150/month covers snow removal, lighting, gardens, and garage remote. All Kitec plumbing has been replaced. Includes 2023 stove, microwave, dishwasher, washer, and dryer. (id:50787)
RE/MAX Escarpment Realty Inc.
5229 Dundas Street W Unit# 1181
Etobicoke, Ontario
Rarely Offered, Super Desirable 1 Bedroom + Media Nook/Den, 1 Bath Suite In High Demand Tridel's Essex 1 Building. Large Foyer, Open Concept And Spacious Living/Dining Room, Stainless Steel Appliances, 9 Ft. Ceiling. Large Bedroom With Closet, 4- Piece Bath, LG Front Load Washer & Dryer, Walk-Out to Open Balcony. Sunny West Facing Suite Located Just Steps To Kipling Subway And Go Station, Shopping, Dining And More.. 24 Hr Shopper's Drug Mart Right Across The Street. Minutes To Highways 427/401/QEW/Gardiner, Six Points Plaza, The Sherway Gardens, Incredible Facilities: 24 Hours-a-day Concierge And Gym, Indoor Pool, Sauna, Guest Suites, Billiard Room, Golf Simulator, And Outdoor BBQs! This Place Has It All! Maintenance Fee Includes All Amenities And Utilities (Heating/Hydro/Water)! Comes With Private Underground Parking Space. Lots of Visitor Parking, Do Not Miss! (id:50787)
RE/MAX Real Estate Centre Inc.





