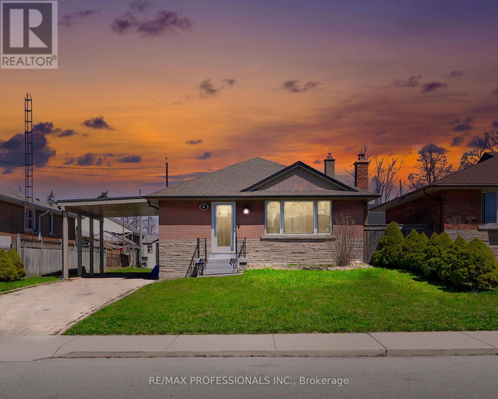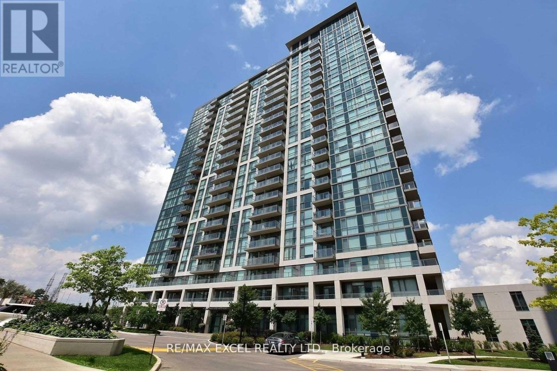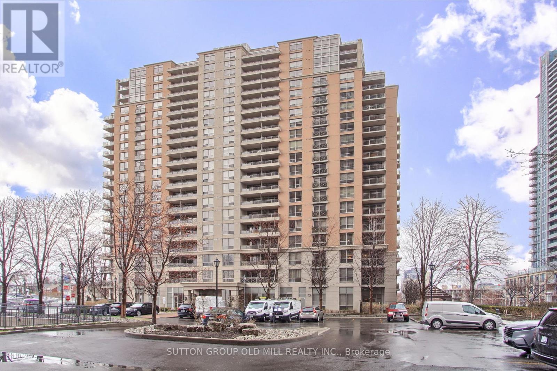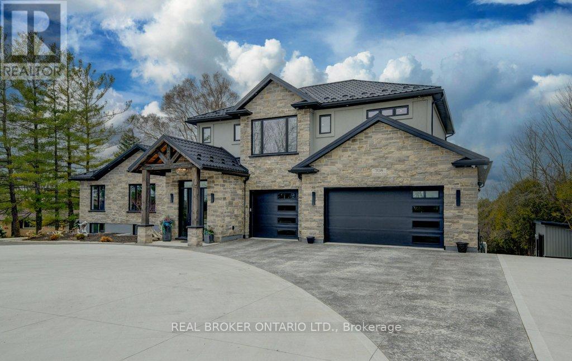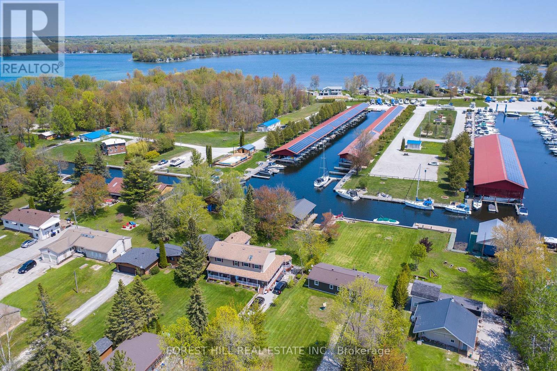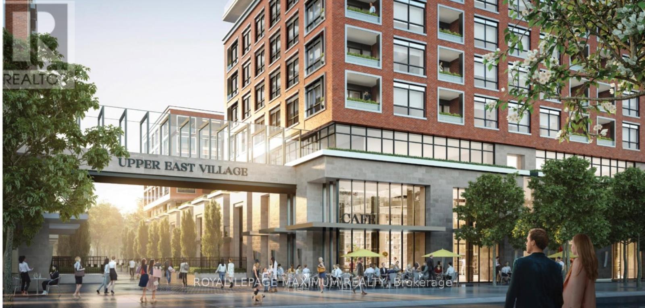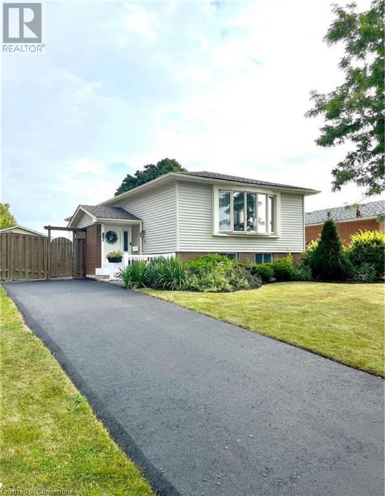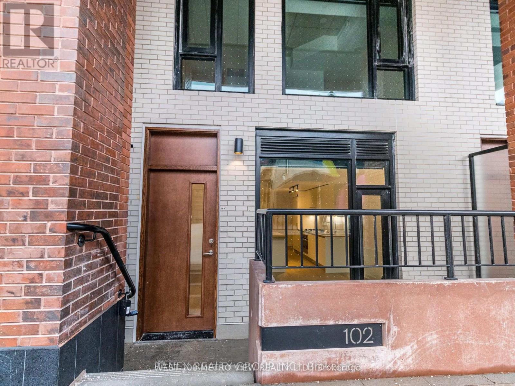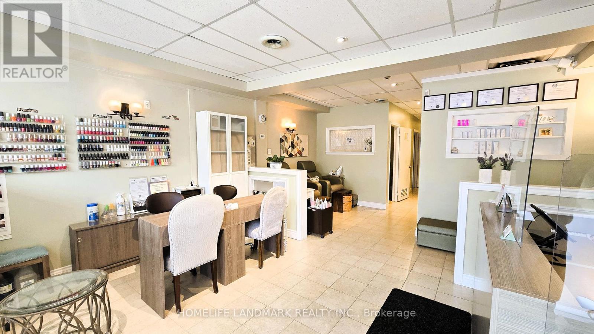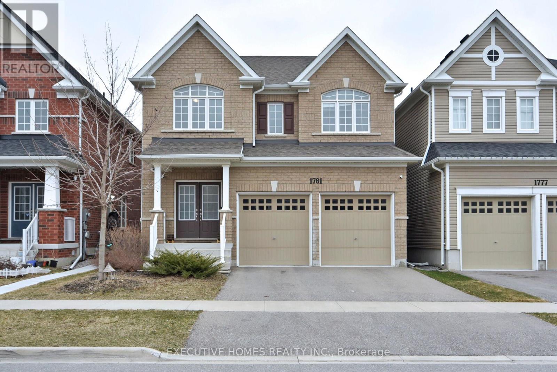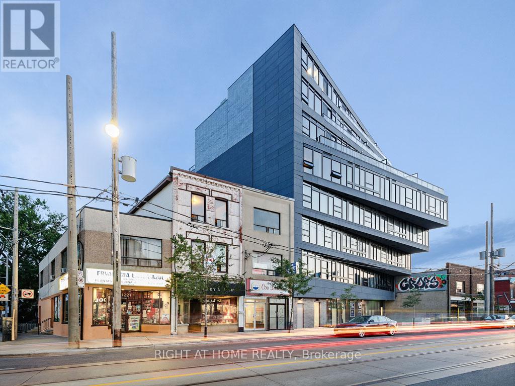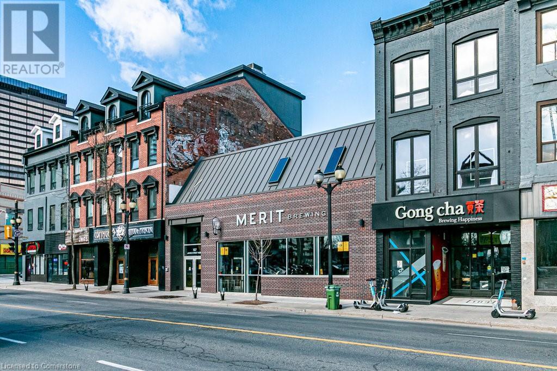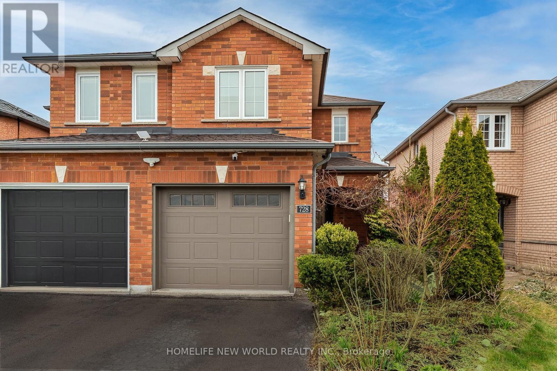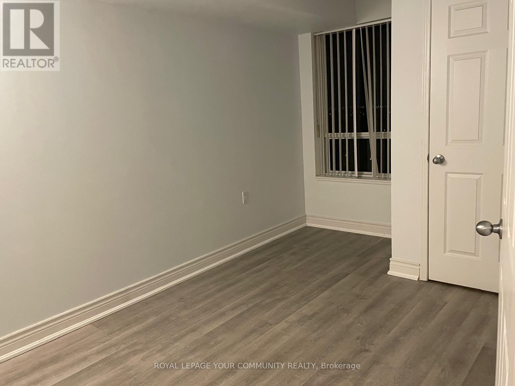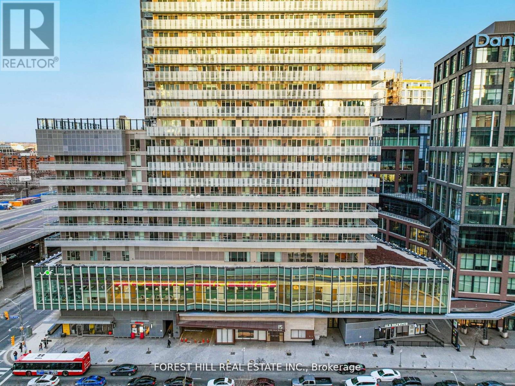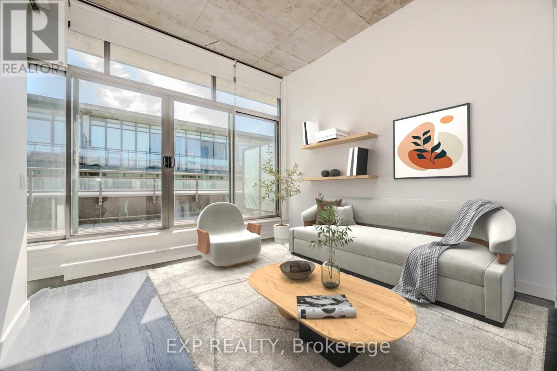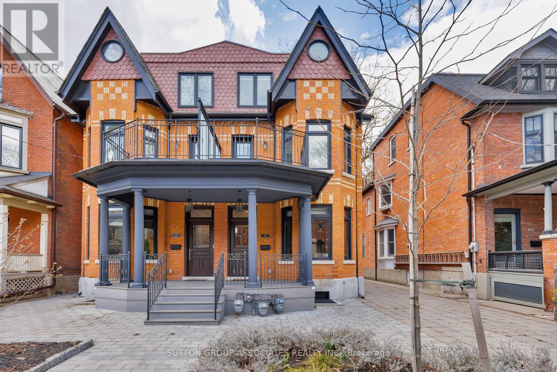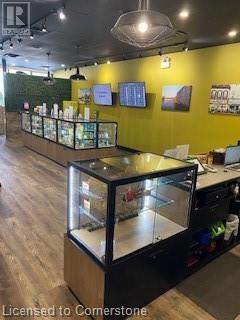41 Elliott Avenue
Hamilton (Huntington), Ontario
This detached bungalow has a side entrance leading to a fully finished in-law suite. The main floor features an open concept design with hardwood floors, a spacious living room, custom kitchen with granite, and three bedrooms, including one with a built-in Murphy bed. Theres a large 5-piece washroom. The finished basement includes an open living room, another custom kitchen with granite, a large 4-piece bathroom, a bedroom, and laundry facilities. Conveniently located near all amenities, this home is perfect for families and offers great rental potential. (id:50787)
RE/MAX Professionals Inc.
363 Waterbury Crescent
Scugog (Port Perry), Ontario
PICTURE YOURSELF LIVING IN THIS SPECIAL QUIET ADULT COMMUNITY. This stunning sunlit Grand Hampton Model walkout bungalow boasts approximately 1760 sq ft, plus newly finished basement flooring. Grand living & dining room with large windows, New California shutters ideal for entertaining. Many upgrades throughout, with new Hardwood flooring on the main. This residence & community allows you to downsize in convenience with treed walkout to greenspace. The main floor boasts a luxurious primary bedroom with a walk-in closet and a sumptuous 3-piece ensuite. The bright and airy combination Kitchen/Family room features a cozy gas fireplace with sliding doors to your large deck. Finished basement gives you additional living with 2 extra bedrooms, a large Recroom with bar, gas fireplace and walkout to backyard and greenspace. (id:50787)
Urban Avenue Realty Ltd.
90 Solmar Avenue
Whitby (Taunton North), Ontario
***See Virtual Tour Link for School Information & Area Amenities****Spacious & Clean 4 Bedroom 4 Bathroom Detached Home with Main Floor Office Space (can be converted to bedroom) + Basement InLaw Suite with own Separate Entrance!! This Home Stands Out In A Great Neighbourhood as its Close To Quality Schools, Amenities And Main Highways! Steps Away from Trails! Fantastic Wide Backyard For Summer Enjoyment with Direct Access From The Kitchen . Lots Of Natural Light, Pot Lights. The Bedrooms Are Generously Spacious, And Prime Room Has Walk-In Closet As Well As 4Pc Ensuite Washroom. Must See! (id:50787)
RE/MAX Real Estate Centre Inc.
1215 - 28 Sommerset Way
Toronto (Willowdale East), Ontario
Experience The Pinnacle Of Convenience And Luxury In This Beautifully Appointed Townhouse, Ideally Located At The Vibrant Yonge And Finch, In The Heart Of North York. Expertly Built By The Renowned Tridel, This Home Features A Thoughtful Split-Bedroom Layout For Enhanced Privacy, Along With A Modern, Move-In-Ready Kitchen And Stylishly Updated Bathrooms. Nestled In A Sought-After School Zone, You're Just Minutes From Top-Rated Institutions Such As Earl Haig Secondary, McKee Public School, Claude Watson School For The Arts, And Esteemed Private Options Like Central Montessori And A Prestigious French Private School. Perfect For Families, The Area Also Boasts Scenic Parks For Outdoor Enjoyment And Peaceful Strolls. Daily Essentials, Transit, And Entertainment Are All At Your Door Step Including Metro Supermarket, Mitchell Field Community Centre, Pharmacies, Restaurants, Public Library, And Both Finch And North York Centre Subway Stations. This Home Is A True Blend Of Comfort, Style, And Unbeatable Convenience Offering Everything You Need For An Elevated Urban Lifestyle. (id:50787)
Homelife Landmark Realty Inc.
Bsmt - 1193 Mowat Lane
Milton (De Dempsey), Ontario
Legal Basement Spacious 1 Br + Den Open Concept, Bright, Completely Separate Entrance from side. Layout Easy Access To Hwy 401/407. Walking Distance To Peter Catholic Elementary School And Bishop Of Reding Secondary School. Close To Shopping Mall, Go Station, Recreation Centre, Library And Transit. Basement Included. Req. Job Letter, Credit Score, Rental Application, Reference. Tenants Will Pay 30% of the Utilities. Looking for professional AAA Tenants, Small family, credit report, Rental application, employment letter, 2 current pay stubs, references, Tenant insurance and photos ID's. No Pets and no smoking. New Immigrants Or Work Permits Are welcome ! (id:50787)
Ipro Realty Ltd.
288 Norwich Road
Woolwich, Ontario
Welcome to 288 Norwich Road, a beautifully upgraded two-storey detached home nestled in the sought-after Riverland community of Breslau. Step into a spacious foyer featuring a walk-in coat closet and a stylish two-piece powder room. The main floor boasts gleaming hardwood floors, fresh paint throughout, and elegant California shutters. The heart of the home is a chef-inspired kitchen with a large quartz island, stainless steel appliances, and a chic backsplash, seamlessly flowing into the bright dinette and cozy living room adorned with a custom accent wall. Upstairs, you'll find three generously sized bedrooms, including a luxurious primary suite with a massive walk-in closet and a spa-like 4-piece ensuite. A spacious 5-piece main bathroom with double sinks adds convenience for the whole family. The fully finished basement offers a versatile rec room, complete with a built-in office nook, wet bar, and a dedicated laundry/utility area. Outside, enjoy the partially fenced yard and patio perfect for summer gatherings. Located just minutes from schools, parks, and major highways, this move-in-ready gem won't last long. Don't miss your chance to call 288 Norwich Road home. (id:50787)
Exp Realty
2314 25 Side Road
Innisfil (Alcona), Ontario
+++This Is The One+++ Beautiful Raised Bungalow Situated On A Large 60 X 240 Foot Lot, Parking For 12 Cars in Driveway, 2 Bedrooms On The Main Level And 2 In The Basement, Town Water/Sewer, Also Active Drilled Well With Frost Free Water Hydrant In Backyard Great For Watering Gardens And Ice Rink, Open Concept Kitchen, Living Room, And Dining Area, California Shutters, Granite Counters, Stainless Steel Backsplash, Ample Cupboard Space, Island Skinned With Barn Board With Seating For 4, Stainless Steel Appliances, Hardwood Floors, Large Master Bedroom Featuring Walk In Closet, 4 Pc Ensuite And Walk Out To Deck Featuring A Fire Table And Aluminum Railings Overlooking The Backyard, The Bright Basement Has 2 More Bedrooms, A 3 Pc Bath, Rec Room With Gas Fireplace, And Loads Of Storage, A 2nd Kitchen Can Be Easily Added To Create A Nanny Suite Or Space For Extended Family, Inside Entrance From The Attached 2 Car Garage With A 3rd 16x23 Foot Oversized 1 Car Tandem Garage Provides Loads Of Space To Store The Toys And A Garage Door That Opens Up To A Patio Area That Leads To The Backyard Great For Entertaining, Exterior Gas Line For BBQ, The Backyard Features A 12 X 24 Foot Concrete Patio Area, Firepit, Shed With Hydro, Gardens, Horseshoe Pit. Generac Generator, Recent Updates Include Freshly Painted, Roof, Siding, Soffit, Facia, Eavestrough, Tandem Garage With ICF Foundation, Deck, Generator, Air Conditioner, Tankless Water Heater, Water Softener, Just Move In And Enjoy!! (id:50787)
Zolo Realty
1905 - 339 Rathburn Road W
Mississauga (City Centre), Ontario
Gorgeous Corner Unit With >,>unit Overlooking Square One Mall>,>>>.Modern Kitchen With Big Windows,Granite Countertop/Cabinet Space,Extended Master With Ensuite Bath & Walk In Closet. 24 Hr Security, Bowling Lanes, Tennis Crt, Indoor Pool, Whirlpool, Sauna, Fitness Rm, Party Rm, Theater, Games Rm, Guest Suites, Etc. Steps To Square One, Living Arts Center, Sheridan College, Celebration Square, Movie Theater, Go Bus & Go Terminal, Easy Access To Hwy 403 & 401. Nothing To Do But Move In & Enjoy A Carefree & Relaxed Lifestyle (id:50787)
Homelife Golconda Realty Inc.
35 Saxon Road
Barrie (Innis-Shore), Ontario
Why rent when you can own? Live in one unit and let the other unit help pay your mortgage.LEGAL DUPLEX. Two bedroom carpet free upper unit with stainless steel appliances. Openconcept, two bedroom lower unit, also with stainless steel appliances. Both units will bevacant on closing, so you can choose your tenant. Located minutes from Lake Simcoe'sKempenfelt Bay with numerous parks, beaches, marinas, hiking trails and more just a stonesthrow away. Just down the road, along Mapleview, you will find a variety of great shopping anddining options, that will service all of your needs. You can also experience great shopping,dining and entertainment in downtown Barrie along Dunlop Street. Conveniently located justminutes to Highway 400 as well as Barrie South GO Station, providing an easy commute. 3Minutes to Popular Chain Restaurants. 5 Minutes to Barrie South GO Station. 6 Minutes to BigBox Retail Outlets. 10 Minutes to Hwy. 400 and Innisfil Beach. 18 Minutes to Johnson's Beach.20 Minutes to Georgian College. 45 Minutes to Vaughan Metro Centre Subway. (id:50787)
Royal LePage Signature Realty
1905 - 339 Rathburn Road W
Mississauga (City Centre), Ontario
Client RemarksGorgeous Corner Unit With >,>unit Overlooking Square One Mall>,>>>.Modern Kitchen With Big Windows,Granite Countertop/Cabinet Space,Extended Master With Ensuite Bath & Walk In Closet. 24 Hr Security, Bowling Lanes, Tennis Crt, Indoor Pool, Whirlpool, Sauna, Fitness Rm, Party Rm, Theater, Games Rm, Guest Suites, Etc. Steps To Square One, Living Arts Center, Sheridan College, Celebration Square, Movie Theater, Go Bus & Go Terminal, Easy Access To Hwy 403 & 401. Nothing To Do But Move In & Enjoy A Carefree & Relaxed Lifestyle. (id:50787)
Homelife Golconda Realty Inc.
2 Bradley Drive
Halton Hills (Georgetown), Ontario
SEE VIRTUAL TOUR! Very rare 4 Bedroom Freehold Townhome End Unit - feels like a Semi-Detached with NO Condo Fees or POTL Fees! Situated on a spacious 44' Wide lot with parking for 3 vehicles, this 1670 sq. ft. beauty (MPAC). Enter through the grand double-door entry into a large foyer, where you'll immediately notice the brand-new Luxury Vinyl Wide Plank Flooring ('24) throughout the main floor. The open-concept kitchen, living, and dining areas are sun-drenched, offering a bright and airy feel. The kitchen boasts a large centre island with a quartz countertop ('24), complemented by a chic white subway tile backsplash ('24), and quality stainless steel appliances ('19) that make cooking and entertaining a breeze. The main floor also features a convenient 2pc powder room with a window and a dedicated office/flex space, perfect for working from home, with two large windows to flood the room with natural light. The second floor features new broadloom ('24) throughout. The spacious primary bedroom features an updated 4-piece ensuite, including a quartz countertop ('24), a step-up soaker tub, and a separate shower - a true oasis! Additionally, there are three generously sized bedrooms, perfect for the entire family, guests, or as office space. The basement is an untouched canvas, offering endless possibilities for a lower family room or additional living space. It even has a rough-in for a 4th bathroom (as shown on floor plans), where you could easily relocate the laundry. The single-car garage comes with 100-amp service, a roughed-in central vac, and an included new garage door opener (in box) for added convenience. Back and side yards have large decks to enjoy morning coffee, relaxing and entertaining family and friends. Ideally located walking distance to Dominion Gardens, parks, nature trails, splashpad, coffee shops, grocery shopping, elementary/high schools and GO Train. Easy commute to 400 series highways, Premium Outlet Mall, community centre, library and more! (id:50787)
RE/MAX Professionals Inc.
1603 - 5229 Dundas Street W
Toronto (Islington-City Centre West), Ontario
Welcome to this bright and spacious (1,132 sq ft) Tridel built 2 bedroom + den corner unit with lots of windows and lots of natural light, in a fantastic and highly desirable central Etobicoke location with the Subway Station at the door step, close to shops, dining, downtown Toronto, hospital, highways, rec/community center, library, parks, trails, and endless other great amenities. This unit has spacious principal rooms, is an inviting and functional space ideal for those downsizing or young professionals and also offers an kitchen with window, newer stainless steel fridge and stove and lots of cupboard and countertop space. 2 split spacious bedrooms including the primary with Juliet balcony overlooking the courtyard and trees and 4-piece bathroom. Additional living space features the separate den that can fit many other needs/uses: maybe an ideal guest room, kid's play area, sitting, games, hobby, library room or a 3d bedroom!!!. A large living room with picture windows overlooking open space and trees. A spacious dining room off of the kitchen. Freshly painted throughout. This unit is very clean, fresh and comfortable. The building is very quiet and well-maintained. The Essex 1 condo offers it's residents amenities such as a Gym / Exercise Room, Indoor Pool, Concierge and a Party Room. Other amenities include an Elevator, Guest Suites, Meeting / Function Room, Parking Garage, Sauna, Security Guard and an Enter Phone System. Air Conditioning, Common Element Maintenance, Heat, Hydro, Building Insurance and Water are included in your monthly maintenance fees - FULL package! _-_-_ Welcome Home!!!_-_-_A Commuter's Dream: Walking distance to Kipling subway station, Major Hiwys 427, QEW. First Class Amenities: Gym, Indoor Pool, Hot Tubs, Party Rm, Theatre! Visitor Prk. (id:50787)
Sutton Group Old Mill Realty Inc.
4007 - 5 Buttermill Avenue
Vaughan (Vaughan Corporate Centre), Ontario
The Bright Sun Filled 2 Bedroom Plus 2 Bathroom Unit Home Located In The Vibrant Heart Of Downtown Vaughan Metropolitan Centre. 9 Foot Ceilings, Laminate Floors Throughout And A Large Balcony With Unobstructed South Facing Views. Steps To Public Transit And YMCA. Easy Access To Shops, Groceries, Dining, Park, York University, Hwy 400, Hwy 7 And 407. Five-Star Amenities Include: Training Pool, Steam Room, Whirlpool, Basketball Court, Social Lounge, Golf Simulator And BBQ Area. (id:50787)
Homelife New World Realty Inc.
34 Kathrose Drive
Toronto (Pleasant View), Ontario
Welcome to the Heart of Pleasant View. Nestled in one of the most sought-after neighbourhoods, this charming 4-bedroom home with a lower level rec room with wet bar offers the perfect blend of comfort, convenience, and potential. Featuring a spacious living room, formal dining area, and a bright sunroom with a walk-out to the backyard, this home is ideal for entertaining friends and family year-round. Yard is irregular shape, has a great space for your personal garden to grow your own vegetables. Location is everything and this one delivers. You're just a short walk to top-rated public, Catholic, and French Immersion schools, with transit steps from your door. Enjoy being minutes from Fairview Mall, North York General Hospital, Seneca College and the legendary Johnny's and JA's Hamburgers. Bring your personal touch and make this home truly your own. With room to grow and an unbeatable location, this is the kind of place you settle into and stay for years to come. Don't miss this rare opportunity homes like this don't come around often! (id:50787)
Keller Williams Referred Urban Realty
4 Samuel Crescent
Springwater (Centre Vespra), Ontario
Welcome to your dream home in the prestigious Stonemanor Woods community. An upscale, family-friendly neighborhood surrounded by parks, ski hills, golf courses, Barrie Hill Farms, and top-tier recreational amenities. Offering the perfect blend of comfort, elegance, and convenience, this beautifully maintained residence is ideal for modern living. From its impressive curb appeal to the tandem 2.5-car garage and charming covered front porch with grand double-door entry, every detail of this home is designed to impress. Inside, you'll find soaring 9 ceilings, engineered hardwood floors, and California shutters throughout, creating a warm yet refined atmosphere. The open-concept layout flows effortlessly from the chef-inspired kitchen featuring quartz countertops, a large center island, and elegant finishes to the inviting living room anchored by a cozy gas fireplace. Upstairs, the thoughtfully designed layout features a spacious primary suite with a luxurious 5-piece ensuite and walk-in closet. Two additional bedrooms share a stylish Jack and Jill bathroom, and a fourth bedroom is served by its own full bath perfect for family or guests. Step outside to a private PVC deck with a gas BBQ hookup, stairs down to a fully fenced backyard, and a children's play set ideal for entertaining and everyday enjoyment. The walkout basement offers a rare opportunity to expand your living space, whether you're envisioning a home gym, in-law suite, or media room the possibilities are endless. With over 2,270 square feet above grade and an unfinished walkout basement ready for your personal touch, this 4-year-old home is a true gem in one of the area's most sought-after communities. (id:50787)
The Agency
708 Katherine Street N
Woolwich, Ontario
A Hobbyists & Entertainers Dream on the Grand River This exceptional 5-bedroom, 5-bathroom country estate offers nearly 4,000 sq ft of fully finished living space, set on just under 2 acres of gently rolling land backing onto the Grand River. A rare opportunity for hobbyists, entertainers, or anyone seeking peaceful luxuryjust minutes from Kitchener, Waterloo, Guelph, and Hwy 401. Car lovers will appreciate the attached heated triple-wide, double-deep garage with a full lower-level garage of equal size, plus a detached heated double garageideal for storage, workshops, or recreational vehicles. Inside, enjoy hydronic heated floors throughout, 2 bars, and smart features including automated lighting, blinds, and an EV charger. The main level features a gourmet kitchen with quartz counters, high-end appliances, a walk-in pantry, and a large island, flowing into a spacious living and dining area with fireplace and sweeping views. Upstairs, the primary suite impresses with a spa-inspired ensuite featuring a freestanding tub, electronic four-head steam shower, makeup station, and a custom walk-in closet with built-ins. Three additional upper bedrooms each include private balconies with views of the river valley and western sunsets. The finished walkout basement leads to a covered patio and hot tub area (with rough-in for an outdoor kitchen). A covered deck off the kitchen and multiple outdoor amenity areas provide space for relaxing or entertaining. Enjoy a playground, fire pit, and wooded path to a riverside clearing with a second fire pitperfect for tranquil evenings under the stars. This is the perfect blend of rural charm and modern convenience. Dont miss your chance to call this unique property home! (id:50787)
Real Broker Ontario Ltd.
4099 Glen Cedar Drive
Ramara, Ontario
Welcome to your dream retreat! This beautifully renovated, fully furnished four-season cottage offers 80 feet of direct waterfront access perfect for enjoying year-round lakeside living. Nestled in a peaceful and sun-filled setting, this exceptional property blends rustic charm with modern comforts, making it ideal as a vacation getaway or a permanent home. Step inside to discover an inviting open-concept layout highlighted by stunning reclaimed wood beams, adding warmth and character to the space. The living area flows seamlessly into the kitchen and dining areas, making it perfect for entertaining family and friends. Natural light pours in through large windows, offering breathtaking views of the water and creating a bright, airy ambiance throughout. Extensive updates ensure this home is truly turnkey. Recent upgrades include a new forced air heating system with central air conditioning, a newly installed septic bed, fresh gravel on the driveway, and an advanced water filtration system for peace of mind. Major renovations were completed in 2013, with continued enhancements since then featuring improvements to the interior, roof, siding, and garage. This home is truly move-in ready. Included in the sale are all existing furnishings and an array of water toys everything you need to start enjoying waterfront living from day one. Dont miss your chance to own this stunning piece of paradise. Whether you're lounging on the deck, cruising on the lake, or cozying up inside during winter, this property offers the perfect setting to create lifelong memories. Experience the very best of waterfront living schedule your private viewing today! (id:50787)
Forest Hill Real Estate Inc.
407 - 33 Frederick Todd Way
Toronto (Thorncliffe Park), Ontario
Camrost Developments. Upper East Village. Top-Of-The-Line Interiors And Amenities. Luxury Boutique Condo. Minutes To Lrt Laird Station. Transit, Hospital, And Full Area Amenities From A-Z (id:50787)
Royal LePage Maximum Realty
87 Locheed Drive Unit# Lower
Hamilton, Ontario
Beautifully Renovated 2-Bedroom Lower Unit in Sought-After East Mountain. Freshly updated 2-bedroom, 1-bathroom lower unit, perfect for those seeking comfort and convenience. Located in a quiet family-friendly neighborhood, this raised bungalow features full-sized windows for a bright and inviting atmosphere. Here are the top reasons you’ll love this apartment: 1) Oversized Master Bedroom: Ample space and under-stair storage. 2)Second Bedroom: Ideal for a home office or nursery. 3)Modern Kitchen: Equipped with all your culinary needs. 4)Private Laundry: Your own washer and dryer. 5)Soundproof Insulation: For a quiet living experience. 6)Private Entrance: Direct access to your unit. 7)Street Parking: Ample availability with no restrictions. 8)Backyard Retreat: Shared deck with retractable awning and pool potential. 9)Proximity to Mohawk Sports Park: Ideal for outdoor activities.10) Near Albion Falls: A stunning natural escape.11) Convenient Amenities: Shopping, schools, and transit nearby in Upper East Mountain. (id:50787)
Keller Williams Edge Realty
2307 - 2545 Simcoe Street N
Oshawa (Windfields), Ontario
Hello Simcoe! Step into this brand new, never-lived-in 2-bed, 2-bath condo offering 829 sq.ft. of thoughtfully designed space. The primary bedroom comes with its own ensuite - because your room should feel like a retreat. Sleek finishes, smart layout, and an unbeatable combo of comfort and convenience - this is the kind of place that just fits. And here;s the major bonus: 2 parking spots. That's right - while most units only come with one, this unit is ready for you + roomie or a 2 car family. UC Tower is right in the heart of Oshawa's newly developed Windfields neighbourhood. Minutes from UoIT/Ontario Tech University and Durham College - and surrounded by restaurants, coffee shops, costco and grocery stores. Modern, vibrant, and designed for how you actually live, this is your chance to be part of a neighbourhood that feels exciting and familiar all at once. At UC Tower, home isn't just where you live- it's where you thrive. (id:50787)
Sage Real Estate Limited
211 - 936 Glen Street
Oshawa (Lakeview), Ontario
Welcome to this bright and updated 2-bedroom condo, perfect for first-time buyers, investors, or those looking to downsize. This unit has been beautifully updated with modern finishes and is ready for you to move in and enjoy! Key Features: *Brand New Kitchen with quartz countertops, new cupboards, and classic subway tile backsplash *Luxury Vinyl Flooring in living room and bedrooms *Bathroom with new vanity and luxury vinyl flooring *Freshly Painted from top to bottom *All New Doors, Hardware, and Light Fixtures throughout *Spacious living room with walk-out to large, south-facing balcony. Building Amenities: Exclusive storage locker, Newer laundry machines, Party/meeting room, Bike room, Pet-friendly building (with restrictions), Exclusive parking spot, Extra parking available for rent through property management. Bell Fibe TV in building. *MAINTANENCE FEE INCLUDES ALL UTILITIES and common elements.* This is a clean & well-maintained building. Convenient location close to Highway 401, schools, parks, shopping, public transit, and just a 5-minute drive to the lake. (id:50787)
Royal LePage Connect Realty
1801 - 50 O'neill Road
Toronto (Banbury-Don Mills), Ontario
Stunning 2-Bedroom, 2-Bathroom Condo with Panoramic Views ! Located on the 26th floor, this one-of-a-kind suite offers breathtaking south-facing, unobstructed panoramic views of the downtown skyline. Floor-to-ceiling windows flood the space with natural light, enhancing the elegant design and luxury finishes throughout. 9 foot ceilings! The open-concept living area seamlessly connects to a spacious balcony, perfect for enjoying sweeping city views, while the master bedroom also offers impressive vistas. This luxurious suite boasts high-end, built in appliances and finishes, providing a sophisticated living experience, Additional features include one locker and one parking spot. Situated in the highly sought-after Shops at Don Mills, this prime location offers easy access to shopping, dining, and public transit, with quick access to the DVP, 404, 401, downtown and Edwards Gardens. Building Amenities: Fully equipped fitness center, sauna, Indoor & outdoor pools, Luxurious party room, Beautifully landscaped terrace with BBQ area, Concierge and 24-hour security. Park-like grounds surrounding the building. (id:50787)
Royal LePage Signature Realty
Th 102 - 7 Watkinson Avenue
Toronto (Junction Area), Ontario
Spectacular Ground Floor Townhouse With parking at Junction House! Front Door Street Level Access to Dundas! Freehold Style while also enjoying full building amenities- concierge, co-working space, gym, guest parking and sprawling rooftop for your enjoyment. Fabulous High End Kitchen with integrated appliances and gas cooktop, hardwood throughout, living room Extra Large Front Window, main floor full washroom. 2 bedrooms + oversized Den that is large enough to be a bedroom! All Upgraded High End Light Fixtures included!. BBQ Gas Line right outside your front door W/ Water Hose Access! Storage locker and parking included. (id:50787)
West-100 Metro View Realty Ltd.
35 Saxon Road
Barrie (Innis-Shore), Ontario
Why rent when you can own? Live in one unit and let the other unit help pay your mortgage.LEGAL DUPLEX. Two bedroom carpet free upper unit with stainless steel appliances. Openconcept, two bedroom lower unit, also with stainless steel appliances. Both units will bevacant on closing, so you can choose your tenant. Located minutes from Lake Simcoe'sKempenfelt Bay with numerous parks, beaches, marinas, hiking trails and more just a stonesthrow away. Just down the road, along Mapleview, you will find a variety of great shopping anddining options, that will service all of your needs. You can also experience great shopping,dining and entertainment in downtown Barrie along Dunlop Street. Conveniently located justminutes to Highway 400 as well as Barrie South GO Station, providing an easy commute. 3Minutes to Popular Chain Restaurants. 5 Minutes to Barrie South GO Station. 6 Minutes to BigBox Retail Outlets. 10 Minutes to Hwy. 400 and Innisfil Beach. 18 Minutes to Johnson's Beach.20 Minutes to Georgian College. 45 Minutes to Vaughan Metro Centre Subway. (id:50787)
Royal LePage Signature Realty
61 Glenayr Road
Richmond Hill (Bayview Hill), Ontario
Step Into Elegance With This Beautifully Designed 4-Bedroom, 4-Bath Detached Home Featuring A Grand Curved Staircase, Soaring Ceilings, And An Opulent Chandelier In The Foyer*The Gourmet Kitchen Shines With Sleek Granite Countertops, White Cabinetry, And Stainless Steel Appliances, Perfect For Culinary Enthusiasts*A Cozy Fireplace Anchors The Spacious Living Room With Gleaming Hardwood Floors And Custom Drapery*Enjoy Outdoor Living In The Private Backyard, Perfect For Relaxation Or Summer Gatherings*With A Finished Basement Offering A Second Kitchen, This Home Is Ideal For Extended Families Or Entertaining*Located Near Top-Rated Schools And Serene Parks, This Property Delivers Luxury, Functionality, And A Prime Location All In One* (id:50787)
Exp Realty
21 Drewry Avenue
Toronto (Newtonbrook West), Ontario
*Spa Business For Sale (Without Property) * Step into a turn-key, income-generating med-spa, professionally designed and renovated. This beautifully updated space offers a perfect blend of style and functionality, featuring 4 private treatment rooms(1 Couple room), 1 open space, and 1 staff room/storage area. *Located In A Prime Area With Ample Parking, Restaurants, Hotel, Business and Offices Around *High Traffic, Next To Well Known Restaurants * (id:50787)
Homelife Landmark Realty Inc.
19 Reid Crescent
Collingwood, Ontario
Welcome to 19 Reid Crescent, your perfect family home in the highly desirable town of Collingwood! This beautifully renovated home has been updated from top to bottom with modern finishes and meticulous attention to detail. Upon entering, you'll be greeted by an open concept floor plan that enhances the space with a bright, airy feel, ideal for both entertaining and everyday living. The large, fully fenced-in backyard is perfect for outdoor activities and offers plenty of privacy. Enjoy the convenience of an attached garage for additional storage and ease. Nestled on a quiet street, you'll experience peaceful surroundings while being just moments away from trails and nature, perfect for outdoor enthusiasts. Warm upby the cozy wood-burning fireplace during colder months. Recent updates include a new deck(2022), new roof (2023), and a brand new renovated basement (2024). A true family-friendly gem!*Some images have been rendered/altered* **EXTRAS** New Roof (2023). New Deck (2022). Fully Finished Basement W/Bathroom (2024). (id:50787)
Ipro Realty Ltd
929 Damascus Court
Newmarket (Stonehaven-Wyndham), Ontario
Welcome to 929 Damascus Court in prestigious Stonehaven where elegance meets resort-style living! Nestled On One of the Best Quiet Courts, this executive home offers rare privacy and a stunning backyard oasis featuring an inground pool, a cabana with Lighting, an entertainers patio, and lush landscaping throughout. With over 3000 sq. ft. of beautifully updated living space, the main level offers a bright, open-concept layout with a chef-inspired kitchen, large principal rooms, Family Open w/ gas fireplace, Dining/Living, and a main floor Office, laundry with side entrance. Upstairs, retreat to a luxurious primary suite with a spa-style en-suite featuring heated floors, Glass shower/ Free standing Tub, double vanity, plus 3 additional spacious bedrooms. The professionally finished basement includes a spectacular "Movie Lovers Dream, Home Theatre Ready and versatile rec room space perfect for entertaining or relaxing. Plenty of Storage throughout. Thoughtful upgrades in the past 2yrs to 2025 include: New front stone driveway, new garage doors, updated bathrooms on main & second floors, lighting, painting, pool components. Please find a full list in attachments. Steps from Ken Sturgeon Park via court access, and close to top-rated public, Catholic, and secondary schools French Immersion. This is a true family haven. This isn't just a home its your forever lifestyle. (id:50787)
Exp Realty
1781 William Lott Drive
Oshawa (Taunton), Ontario
Welcome to 1781 William Lott Drive, a stunning 4-bedroom, 3-bathroom detached home built by the renowned Tribute Homes. Built in 2018. Offering 2,418 sq ft of thoughtfully designed space, this executive residence sits in Oshawas highly sought-after Taunton community. From the moment you arrive, the grand double door entry and soaring open-to-above foyer set a tone of elegance and warmth. The functional open-concept layout is perfect for family living and entertaining, featuring a spacious family room with a cozy gas fireplace, a sunlit dining area, and a modern Kitchen with Brand New countertop , sink and faucet equipped with stainless steel appliances, a large island, upgraded pantry, and an inviting breakfast area overlooking the backyard. Upstairs, retreat to a luxurious primary suite complete with a 4-piece ensuite and walk-in closet, while three additional bedrooms offer comfort and versatility for family, guests, or a home office. Convenient upper-level laundry adds ease to daily routines. With a double car garage, private driveway, and parking for four vehicles, this home balances style with practicality. Located minutes from top-rated schools, parks, libraries, public transit, and shopping, this nearly-new home is ideal for families seeking space, community, and convenience. Central air, forced air gas heating, and premium finishes complete this incredible offering. Experience the perfect blend of modern living and timeless design1781 William Lott Drive is ready to welcome you home. Owned Tankless Hot Water heater. (id:50787)
Executive Homes Realty Inc.
301 - 1239 Dundas Street W
Toronto (Trinity-Bellwoods), Ontario
Welcome to the heart of one of Toronto's most vibrant and sought-after neighbourhoods-Ossington! This spacious 1-bedroom condo offers the perfect blend of style, comfort, and location. Set in a boutique building just steps from the some of the city's best dining, nightlife, and culture, this suite is ideal for urban dwellers who appreciate both design and convenience. Inside, you'll find soaring 9-foot ceilings that create an open and airy vibe, complemented by sleek hardwood floors throughout. The generous living area leads to a charming Juliet balcony with a sunny south-facing exposure perfect for enjoying fresh air and natural light all day long. The modern kitchen is equipped with European sized appliances, ample storage, and a functional layout that flows seamlessly into the living and dining space. The large primary bedroom includes a spacious closet. The sleek 4-piece bath is both stylish and functional. In-suite laundry and thoughtful design touches complete the package. Live steps from Trinity Bellwoods Park, Ossington strip, cafés, bars, art galleries, and boutique shops. With easy TTC access and a walk score of 98, everything you need is right at your doorstep. Don't miss your chance to lease this rare gem in one of the city's coolest neighbourhoods! (id:50787)
Right At Home Realty
107 - 109 James Street N
Hamilton, Ontario
c. 2015 purpose built micro brewery building with rear patio + 3 storey renovated and remodeled Victorian with retail/restaurant on the main floor and 2 modern offices above. The steel and girder brewery offers 5540 sq.ft. with bar/restaurant area, bottle shop area, full kitchen, brewery with rear loading access and patio. Quality workmanship, design and finishes throughout. Fabulous exposure due to orientation of the streets. A truly rare opportunity and stellar investment for a long term hold. (id:50787)
Judy Marsales Real Estate Ltd.
Blair Blanchard Stapleton Ltd.
728 Walpole Crescent
Newmarket (Stonehaven-Wyndham), Ontario
Discover the sought-after Stonehaven area! This charming 1494-sqf semi-detached home offers a blend of comfort and modern living. It features three spacious bedrooms and three bathrooms, along with a beautifully finished basement that provides additional living space. The heart of the home is an updated kitchen that combines with the dining area, perfect for enjoying your morning coffee. Natural light floods in through the large patio door, which opens to a sunlit backyard deck. This property has been thoughtfully designed and is ideally located in Newmarket, surrounded by numerous amenities, including the Southlake Health Centre, Stonehaven Elementary School, public transit, parks, trails, and Walking distance to the Magna Centre, AllMedHealth Clinic, Vinces & Ranch Fresh Grocers. Don't miss your chance to call this lovely home yours! This home has successfully undergone an Energy Audit conducted by Enbridge, ensuring its energy efficiency and sustainability. (id:50787)
Homelife New World Realty Inc.
304 - 62 Forest Manor Road
Toronto (Henry Farm), Ontario
Large Open-Concept 1 Bed + Den Condo Minutes to Highways 401/404! Inviting Layout with Large Windows Bringing in Tons of Natural Light. Ample Kitchen Space with Breakfast Bar Seating, Flowing Towards an Open Living/Dining Area and Balcony. Primary Bedroom Features Ample Closet Space and Den Can Be Used as Second Bedroom/Office/Storage. Don't Miss, PRICED TO SELL!! (id:50787)
Royal LePage Flower City Realty
1808 - 35 Finch Avenue E
Toronto (Willowdale East), Ontario
Situated in the heart of the city, l-bedroom suite offers unmatched convenience with a 3 minute short walk to the subway station, making daily commutes effortless. Located in the prestigious Chicago building, residents will enjoy modern luxury and a vibrant urban lifestyle.Spanning 593 sq. ft. plus a spacious balcony,the unit features a smart and functional layout ideal for both comfort and style. This unit is perfect for working professionals or small families seeking a fresh start in a well-connected neighbourhood. . (id:50787)
Royal LePage Your Community Realty
4504 - 15 Lower Jarvis Street
Toronto (Waterfront Communities), Ontario
Welcome to this stunning 45th-floor penthouse, offering 1,475 square feet of luxurious living space in the heart of downtown Toronto. This quiet and peaceful condo provides the perfect balance of urban living and tranquility, with breathtaking views of Lake Ontario, the downtown skyline, and the lakefront. With the height of the unit, enjoy absolute privacy and unobstructed views, especially on New Years Eve when the fireworks over the lake light up the sky. Upon entering, you'll be captivated by the impressive 11-foot ceilings that create a sense of openness and airy elegance throughout the unit. The spacious open-concept kitchen and living area are perfect for both relaxing and entertaining, highlighted by a unique water vapor fireplace that adds warmth and charm. The custom porcelain kitchen island ties the living and dining spaces together seamlessly. The condo features 2 generous bedrooms, plus a cozy family room which is currently bein used as a home gym. For those who enjoy cooking, you're steps away from top-tier grocery options including Loblaws, Farm Boy, and St. Lawrence Market which are right around the corner. Enjoy premium storage with custom walk-in closets, a spacious pantry, and ample built-in storage. The primary bathroom is a retreat, offering heated porcelain flooring and luxurious marble tiling in the shower and bathtub. Additional highlights include upgraded solid core doors, motorized blinds throughout, engineered hardwood flooring, and a wrap-around balcony with panoramic views. The unit also comes with a locker and parking spot for added convenience. Living here means enjoying downtown's best amenities, plus exclusive access to the building's Jam studio for music enthusiasts. Don't miss the opportunity to make this exceptional penthouse yours today! (id:50787)
Forest Hill Real Estate Inc.
822 - 90 Broadview Avenue
Toronto (South Riverdale), Ontario
Live the penthouse lifestyle in this rarely available south-facing loft at The Ninety! Featuring incredible 11-ft exposed concrete ceilings and floor-to-ceiling windows that let in incredible light throughout the unit. The enormous 149 sqft terrace has plenty of room for both dining and relaxing and is equipped with a gas line for your BBQ. Inside, the modern kitchen is designed with stainless steel appliances including a gas range and is conveniently separated from the main living area. Large closets in the bedroom and front foyer are perfect for storage but if you need more, there is an oversized corner locker available as well. The stacked washer/dryer is installed in a separate laundry closet next to the 4-piece bathroom featuring a deep soaker tub with rain shower. This is an amazing building in Riverside with low maintenance fees that include wifi/internet, water, gas, 24hr security & more. Walk outside to countless restaurants & bars and access transit just a few steps away. Don't miss out on this incredible property! Please note some photos have been edited and include virtual staging. (id:50787)
Exp Realty
304 - 60 Frederick Street
Kitchener, Ontario
* Parking Available for Rent *Modern 1 Bed + Den, 2 Full Bath Condo at DTK in DowntownKitchener! Located at 60 Frederick Street, this bright and stylish unit features an open-concept layout with custom cabinetry, stainless steel appliances, quartz countertops, double sink, and floor-to-ceiling windows. Enjoy the convenience of 2 full bathrooms, insuite laundry, a private balcony, and keyless entry. Just a few years old, the condo has only been lived in by one tenant. Walking distance to public transit, the Google office, and close toConestoga College, Wilfrid Laurier University, and the University of Waterloo. Ideal for modern living in the heart of the city! Covered parking available for rent, offering added convenience and protection from the elements. Inquire for details! (id:50787)
Exp Realty
A11 - 24 Morrison Road
Kitchener, Ontario
Welcome to Unit A11 at 24 Morrison Road! This 3-bedroom, 2-bathroom townhome offers two bright, carpet-free levels and a smart layout ideal for first-time buyers, downsizers, or anyone craving simplicity without sacrifice. Check out our TOP 5 reasons why you'll want to make this house your home! #5 LOCATION - Located in the heart of family-friendly Chicopee, you're surrounded by scenic beauty and everyday convenience. Explore Grand River trails, relax at nearby parks, or hit the slopes at Chicopee Ski Hill & Summer Resort. You're also close to Stanley Park Mall, schools, grocery stores, public transit, and major routes like the Expressway and Highway 401 making errands and commutes a breeze. #4 CARPET-FREE LIVING - Inside, you'll enjoy two levels of clean, carpet-free living, filled with natural light from large windows and enhanced by California shutters. The main level offers a convenient bedroom, full bathroom, and in-suite laundry, while the second level features a spacious living area perfect for relaxing or entertaining. #3 EAT-IN KITCHEN - The heart of the home is the modern kitchen, complete with stainless steel appliances, a subway tile backsplash, a 3-seater island with extra storage, and plenty of cabinetry for daily essentials. Just off the kitchen, a walkout to the private second-floor deck makes indoor-outdoor living easy. #2 THE DECK- Whether enjoying a quiet morning coffee or catching some sunshine, the second-floor deck provides a private outdoor space to relax and unwind. #1 BEDROOMS & BATHROOMS - With three spacious bedrooms, a 4-piece main bath with a shower/tub combo, and a 3-piece bath with a walk-in shower, this home delivers comfort and function for modern living. (id:50787)
RE/MAX Twin City Realty Inc.
1020 - 30 Baseball Place
Toronto (South Riverdale), Ontario
Welcome to 30 Baseball Place, located in the vibrant Riverside community! Beautiful Modern 2 Bd Unit With 1 Parking, Laminate Floors Throughout & Stainless Steel Kitchen Appliances. This modern condo offers stylish living just steps from Queen Street East, the Broadview Hotel, local cafes, restaurants, and boutique shops. Enjoy easy access to the DVP, TTC, and downtown Toronto. A perfect blend of urban convenience and neighbourhood charm ideal for professionals and city lovers alike! (id:50787)
Century 21 Heritage Group Ltd.
36 Claymore Crescent
Haldimand, Ontario
Conveniently located 4 bed family home in one of Caledonia's desired neighborhoods and directly across the road from greenspace & park! This beautiful home offers a clean and crisp main floor that provides a functional main floor open concept layout that is highlighted by the family room with hardwood floor & custom-built-in cabinetry with a gas fireplace. Four spacious and well-finished bedrooms on 2nd Floor - perfectly suited for growing families. (id:50787)
Homelife Frontier Realty Inc.
38 Howland Avenue
Toronto (Annex), Ontario
Luxurious Annex total reno. Stunning Victorian multi unit home. Rarely offered renovated throughout. Set amongst exclusive Annex mansions. Striking historical details with modern conveniences. Soaring 10 ceilings. Three bedroom owners' suite with 2 decks. Fabulous kitchen. Bright living space. Primary suite with ensuite bathroom and dazzling rooftop deck. Fantastic main floor 2 bedroom unit. Walkout to deep landscaped garden. Basement 2 bedroom unit with 2 ensuite bathrooms. Separate entrance. Prestigious Annex location on a most desirable block. Walk to parks, Bloor Street shops, restaurants and cafes. Steps to Royal St Georges , near demand public and private schools. (id:50787)
Sutton Group-Associates Realty Inc.
60 Frederick Street Unit# 304
Kitchener, Ontario
* Parking Available for Rent *Modern 1 Bed + Den, 2 Full Bath Condo at DTK in DowntownKitchener! Located at 60 Frederick Street, this bright and stylish unit features an open-concept layout with custom cabinetry, stainless steel appliances, quartz countertops, double sink, and floor-to-ceiling windows. Enjoy the convenience of 2 full bathrooms, insuite laundry, a private balcony, and keyless entry. Just a few years old, the condo has only been lived in by one tenant. Walking distance to public transit, the Google office, and close toConestoga College, Wilfrid Laurier University, and the University of Waterloo. Ideal for modern living in the heart of the city! Covered parking available for rent, offering added convenience and protection from the elements. Inquire for details! (id:50787)
Exp Realty Brokerage
6 - 209 Pinebush Road
Cambridge, Ontario
A thriving, legal, independent recreational cannabis retail store with 3.5 years of industry experience, located in a prime area with very low rent. Surrounded by popular establishments like Tim Hortons, VapeStore, Little Short Stop, Johnny Greeko's, and a Shell gas station, this turnkey operation includes a fully compliant facility, state-of-the-art equipment, and a strong customer base. A valid operating license is required as licenses are not transferable. (id:50787)
Century 21 Heritage Group Ltd.
Lower - 6853 Lisgar Drive
Mississauga (Lisgar), Ontario
This bright and comfortable basement apartment offers the perfect living space for an individual, couple, or small family. Featuring its own private entrance and separate laundry, this unit provides both privacy and convenience. Ideally located just minutes from all essential grocery stores, public transit, highways, schools, parks, and scenic trails. You're only a 58-minute drive to Meadowvale Town Centre and Lisgar GO Station, making commuting a breeze. Enjoy the peace and charm of a quiet, friendly neighbourhood. One parking spot on the driveway is included. (id:50787)
Royal LePage Meadowtowne Realty
1707 - 20 Brin Drive
Toronto (Edenbridge-Humber Valley), Ontario
Welcome to the epitome of luxury living at Kingsway By The River! This completely customized designer corner suite offers over 1,000 square feet of beautifully curated space, with sweeping views of the Toronto skyline, Lake Ontario, the Humber River, and Lambton Golf & Country Club. Step outside to your massive 327-square-foot wraparound balcony an ideal place to relax with your morning coffee or wind down with a glass of wine as the sun sets. Inside, the floor-to-ceiling windows flood the space with natural light, highlighting the open-concept layout. The kitchen is a true showstopper with an extended eat-in island that seats four, a waterfall countertop, extended pantry, and a custom backsplash that pulls it all together. The split-bedroom floor plan offers two spacious bedrooms plus a versatile den perfect for a home office or a guest room. The primary suite is a retreat of its own, complete with a large walk-in closet, private balcony access, and a spa-inspired ensuite with a glass shower and double vanity. You'll love the thoughtful upgrades throughout: custom blinds and drapery in both bedrooms, built-in closet organizers, upgraded faucets and hardware, pot lights, sleek light fixtures, a cozy fireplace, and balcony tile decking. Located in the heart of the Kingsway, you're just minutes to top-rated schools, shops, and restaurants in Bloor West Village. This isn't just a condo its a lifestyle. (id:50787)
Royal LePage Signature Realty
209 Pinebush Road Unit# 6
Cambridge, Ontario
A thriving, legal, independent recreational cannabis retail store with 3.5 years of industry experience, located in a prime area with very low rent. Surrounded by popular establishments like Tim Hortons, Vape Store, Little Short Stop, Johnny Greekos, and a Shell gas station. This turnkey operation includes a fully compliant facility, state-of-the-art equipment, and a strong customer base. A valid operating license is required as licenses are not transferable. Serious inquiries only. (id:50787)
Century 21 Heritage Group Ltd.
1702 - 231 Fort York Boulevard
Toronto (Niagara), Ontario
Don't miss this Stunning Lakefront Condo at Waterpark City! Larger 1 Bd +Den **At The Heart Of It All**.South-Facing to the Lake, Sunny & Warm , Walkout to Private Balcony ,Great Room layout .Step to the waterfront Park & Trail. Grocery, Gardner & Lakeshore Hwy, TTC, Island Airport, Financial Core, Rogers Center, Scotiabank Arena, The best city life right here on Toronto Harbor front. Don't miss this incredible unit- check out the virtual tour and floor plan! (id:50787)
Bay Street Group Inc.
0 Bidwell Parkway
Fort Erie, Ontario
Discover a rare opportunity to own a piece of land in the sought-after Fort Erie area. Located on the quiet and tree-lined Bidwell Parkway, this vacant residential lot offers future potential in a growing community. Whether you're an investor, a nearby homeowner looking to expand your yard, or someone with a long-term vision, this parcel offers a unique opportunity. Within a short driving distance to schools, parks, Niagara River, and Lake Erie. Don't miss this one! (id:50787)
RE/MAX Hallmark Realty Ltd.

