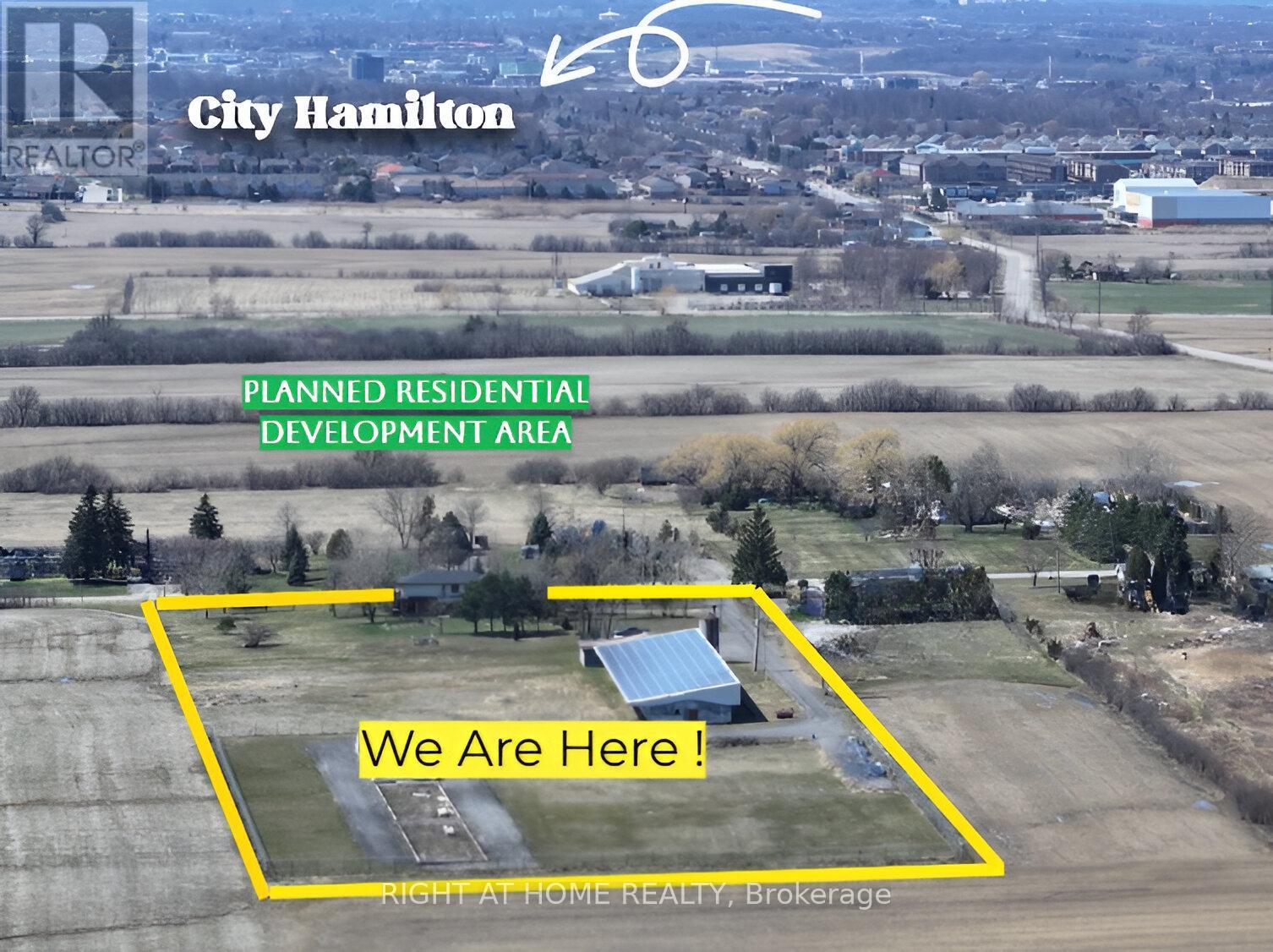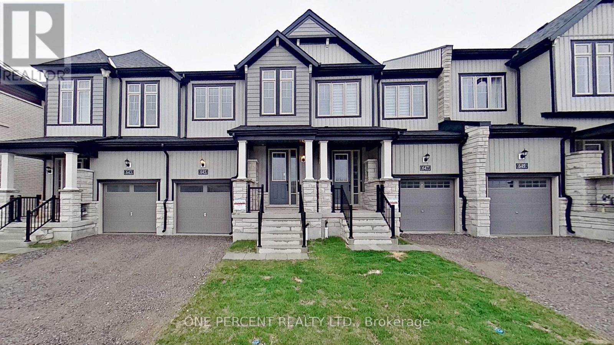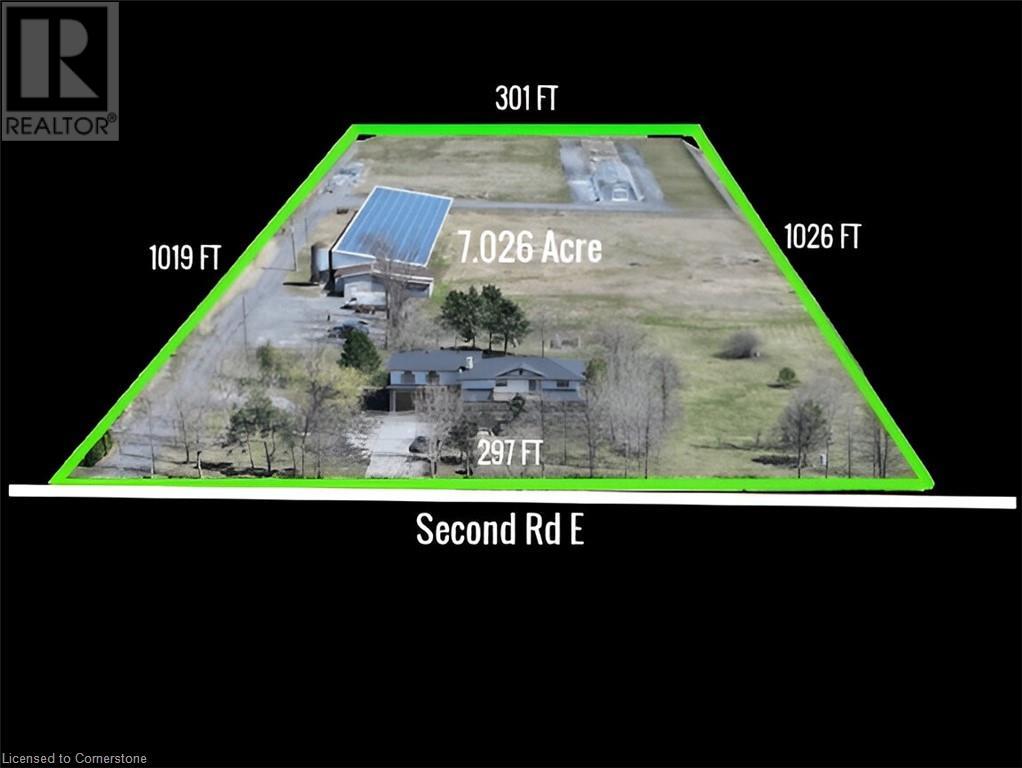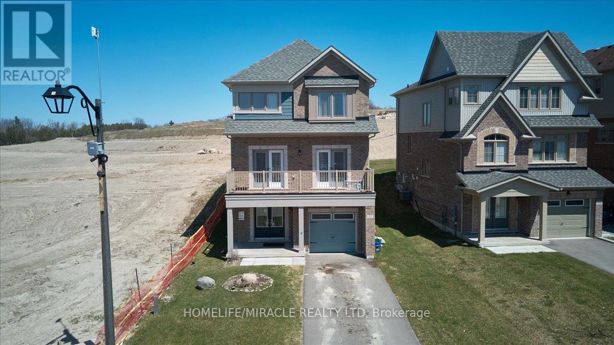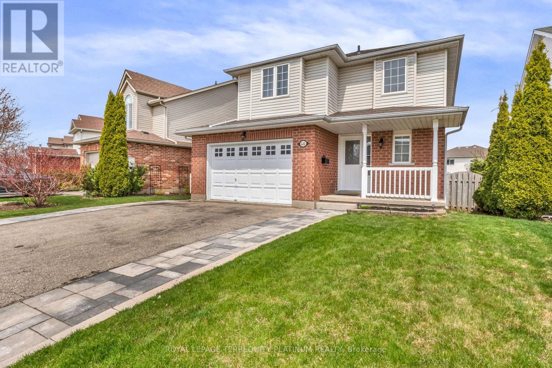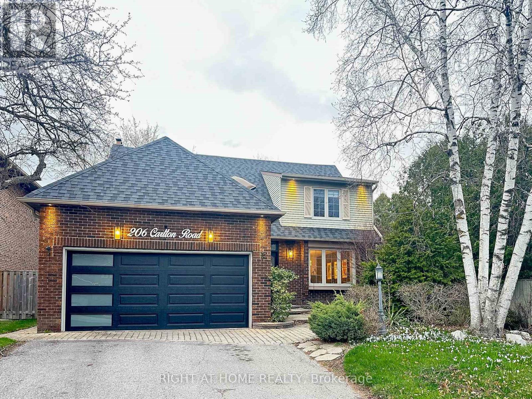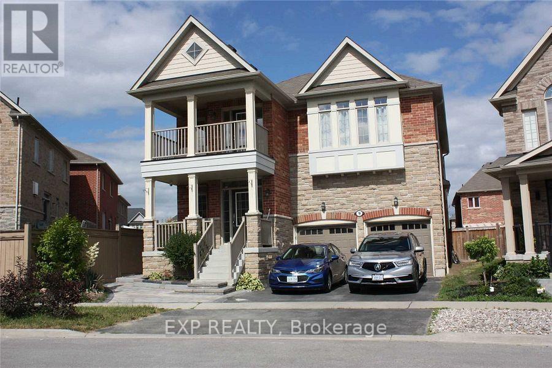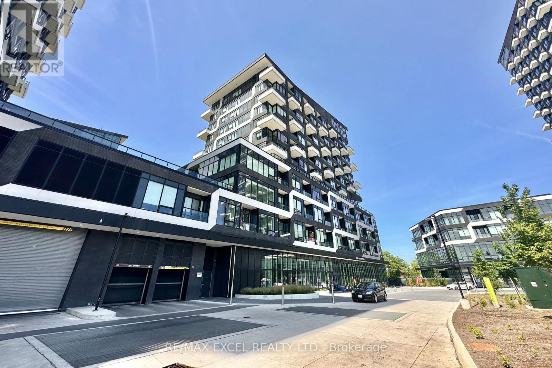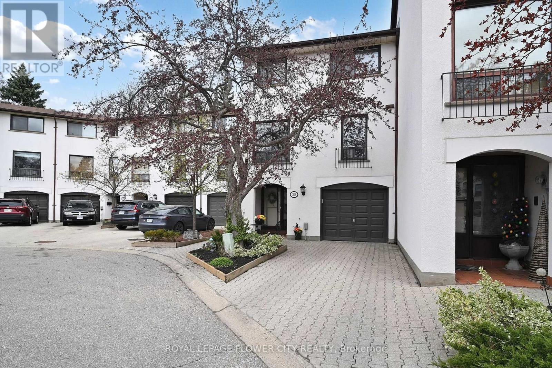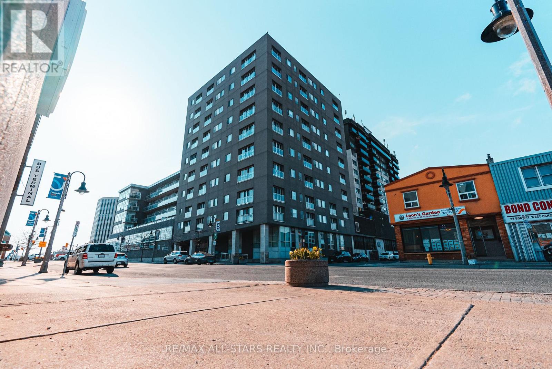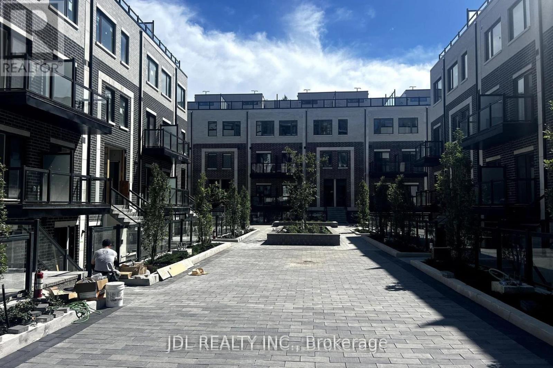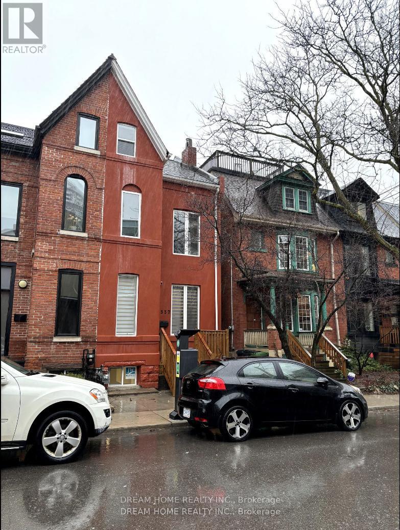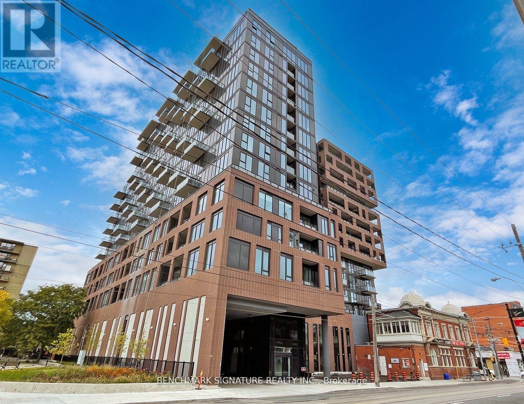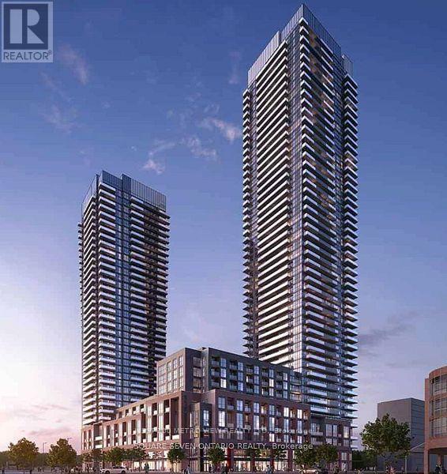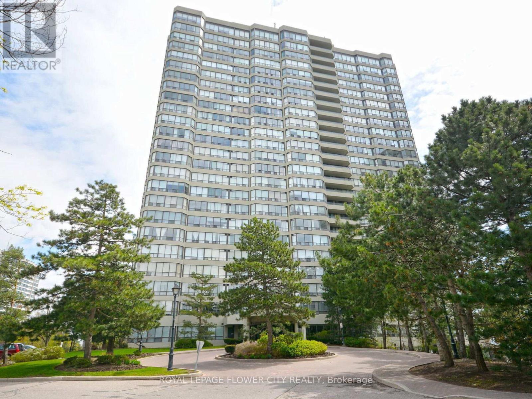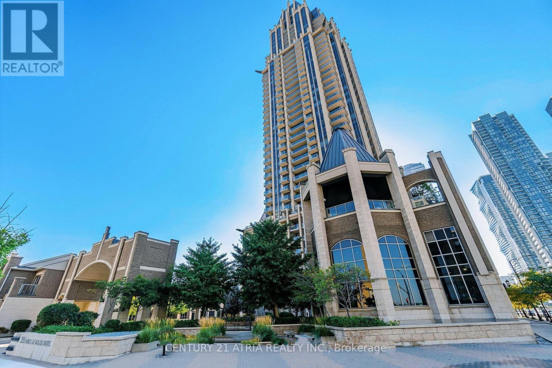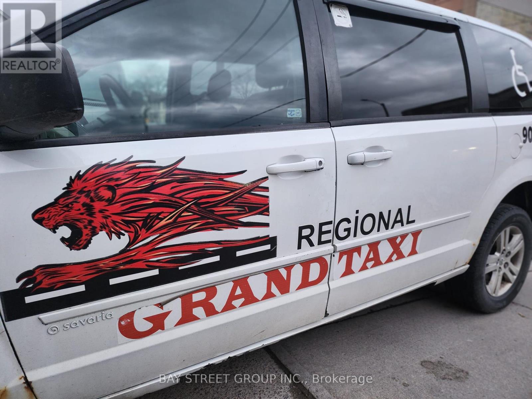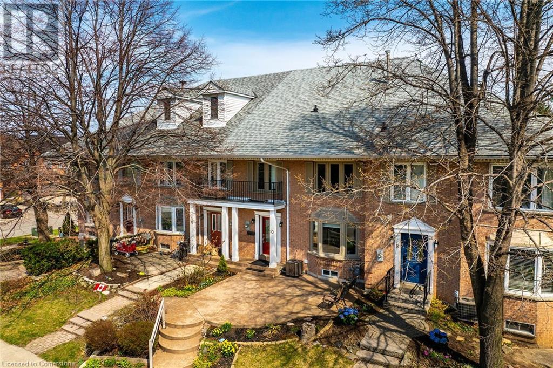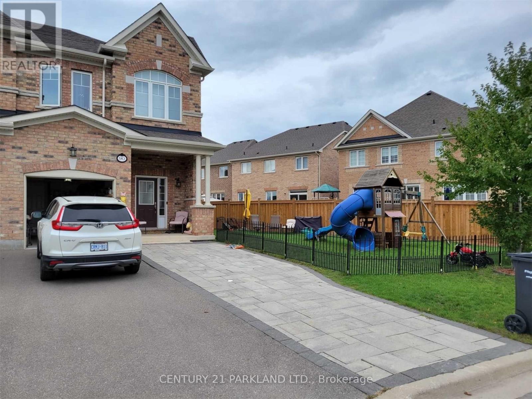12 Jenner Drive
Brant (Paris), Ontario
Welcome to 12 Jenner Street, nestled in the highly desirable town of Paris! This detached 4-bedroom home offers an exceptional blend of modern design, natural light, and spacious living perfect for families seeking comfort and style.Step inside to a bright, open-concept main floor featuring a generous great room, a sunlit breakfast area, and a stunning kitchen equipped with stainless steel appliances. The thoughtful layout ensures seamless flow and plenty of space for entertaining or relaxing with loved ones.Upstairs, discover four spacious bedrooms, including a luxurious primary suite complete with a private en-suite bathroom and a walk-in closetyour personal retreat at the end of the day.Enjoy the convenience of being just minutes from Highway 403, shopping plazas, popular restaurants, scenic parks, and top-notch sports complexes. Experience the best of Paris living in a vibrant community with everything you need right at your doorstep. Dont miss your chance to make 12 Jenner Street your new home where comfort, convenience, and community come together! (id:50787)
Elixir Real Estate Inc.
Ph 01 - 55 Speers Road
Oakville (Oo Old Oakville), Ontario
Penthouse! 10-foot ceilings. Lots of Natural Light. 1 Bedroom Plus Den, Beautiful Unobstructed Views Of Oakville And Lake Ontario. Floor-to-ceiling windows and stainless steel appliances. Granite Countertop & Glass BBackslpash. Laminate Floors Throughout, Massive Open Balcony. Walking Distance To Go Transit. Short Drive To Downtown Toronto. One Parking Space & One Locker. (id:50787)
Ipro Realty Ltd.
1712 - 4955 Yonge Street
Toronto (Willowdale East), Ontario
Location! Location! New Pearl Place Condominiums! This unit offers 586 sqft of living space with West Views! Be the first to enjoy this brand-new 1 Bedroom + Den unit. Open-Concept Living Area, BRAND NEW Stainless steel appliances, Close 2-minute walk to the Yonge & Sheppard Subway Station , TTC transit, HWY401. Steps to Loblaws, Empress Walk, and Yonge-Sheppard Centre. Explore the vibrant neighborhoods array of Restaurants, cafes, and Entertainment! Building amenities include an indoor pool, party room, gym, guest suite, and 24-hour concierge. Conveniently located steps from Galleria Supermarket, H-Mart, Longos, TD Bank, RBC, and a variety of retail, entertainment, and dining options. (id:50787)
Home Standards Brickstone Realty
96 Second Road E
Hamilton, Ontario
Rare 7-Acre Income-Generating Farm Future Urban Edge of Hamilton! Incredible opportunity to own a revenue-producing farm just steps from Hamilton urban expansion zone with city sewer and water services now being installed! Perfect for investors, entrepreneurs, or anyone seeking a self-sustaining property with major upside. Land & Buildings: 7 Acres | 3,700 ft 4-Bedroom Home | 9,250 ft Barn | 150kW Solar Roof Project Dual driveways and ample parking . Multiple Income Streams: A. Greenhouse Operation: 7 greenhouse permits (1 built, 2 foundations ready), fenced zone with year-round asphalt driveways, all structural components included . B. Chicken Processing Facility: 2,000 ft licensed processing area, TRQ-eligible under CUSMA/WTO/TPP, ~$100,000/year income potential, C. Solar Energy: FIT1 project generating ~$125,000/year at $0.713/kWh, contract secured until Oct 2035 10.5 years of guaranteed income Additional D. Rental Income: 7,000 ft of indoor storage space inside the barn perfect for leasing to farm businesses or storage needs. The Home: Spacious 4 Bedrooms | 2.5 Baths | 2 Kitchens (ideal for multi-gen living or farm staff), antique marble fireplace, hardwood/tile floors, bonus room above garage, new roof (2024) . Water & Utilities: City water delivery (cistern), septic system, and two 50-ft deep wells (house irrigation + barn automation). Future Growth: Located directly along Hamilton official expansion boundary ready for major appreciation as urban development moves closer. Bonus: The senior and experienced owner is willing to fully train the new buyer in all aspects of the business and property management hoping to pass on his legacy and see this thriving operation grow even stronger. Ideal for: Investors, commercial farmers, poultry processors, greenhouse operators, and lifestyle buyers seeking a rare blend of income and long-term growth. (id:50787)
Right At Home Realty
645 Pollock Grove
Peterborough North (North), Ontario
Make This Stunning Brand-New Townhouse Your Home! Step into spacious modern living with this beautiful new townhouse designed for comfort, style, and convenience. The ground floor welcomes you with 9-foot ceilings and about 800 square feet of bright, open-concept space, perfect for both relaxing and entertaining. The modern kitchen features brand-new stainless steel appliances, a quartz countertop, and a central island, making it a true centerpiece for everyday living. Upstairs, you'll find three generously sized bedrooms along with the convenience of second-floor laundry. The spacious master bedroom offers a peaceful retreat, complete with a 4-piece ensuite and a walk-in closet to meet all your storage needs. Located in the desirable north-east area of Peterborough, this home is just minutes away from Walmart, Canadian Tire, and a full range of other amenities, making daily errands quick and easy. (id:50787)
One Percent Realty Ltd.
4202 - 950 Portage Parkway
Vaughan (Vaughan Corporate Centre), Ontario
Welcome to this bright and modern corner unit at Transit City 3! Offering 699 sq ft of functional living space, 9ft ceilings, and a wide 159 sq ft balcony, this smart split 2-bedroom layout provides well-sized rooms, each featuring large exterior windows for plenty of natural light. The primary bedroom is complete with its own 4-piece ensuite, while a second full bathroom adds everyday convenience. Set in the heart of the Vaughan Metropolitan Centre (VMC), you're surrounded by a vibrant, walkable urban community focused on transit, lifestyle, and connectivity. Step outside to an array of restaurants, big box stores, cafes, and everyday essentials, all just minutes away. Highway access is just minutes away, and the VMC TTC subway station is right at your doorstep, making commuting into the city effortless! (id:50787)
Century 21 Percy Fulton Ltd.
2306 - 5500 Yonge Street
Toronto (Willowdale West), Ontario
**A Must See!!!***Location-Location-Location!!** Just Minutes From Finch Subway Station**Welcome To Luxurious 'Pulse Condo' By Pemberton In Prime North York--Fabulous View And Practical Flr Plan--Breathtaking/Unobstructed South/West View!!!**Spacious Living Area W/Good Size Of Room & Oversized Balcony--One Parking Included**Good/Comfortable All Room Sizes(No Waste Space)--Move-In Condition--Corner Of Yonge/Finch For Shopping, Subway & Close To Hwy (id:50787)
RE/MAX Imperial Realty Inc.
96 Second Road E
Hamilton, Ontario
Rare 7-Acre Income-Generating Farm — Future Urban Edge of Hamilton! Incredible opportunity to own a revenue-producing farm just steps from Hamilton’s urban expansion zone — with city sewer and water services now being installed! Perfect for investors, entrepreneurs, or anyone seeking a self-sustaining property with major upside. Land & Buildings: • 7 Acres | 3,700 ft² 4-Bedroom Home | 9,250 ft² Barn | 150kW Solar Roof Project. • Dual driveways and ample parking. Multiple Income Streams: A. Greenhouse Operation: 7 greenhouse permits (1 built, 2 foundations ready), fenced zone with year-round asphalt driveways, all structural components included. B. Chicken Processing Facility: 2,000 ft² licensed processing area, TRQ-eligible under CUSMA/WTO/TPP, ~$100,000/year income potential. C. Solar Energy: FIT1 project generating ~$125,000/year at $0.713/kWh, contract secured until Oct 2035 — 10.5 years of guaranteed income. D. Additional Rental Income: 7,000 ft² of indoor storage space inside the barn — perfect for leasing to farm businesses or storage needs. The Home: Spacious 4 Bedrooms | 2.5 Baths | 2 Kitchens (ideal for multi-gen living or farm staff), antique marble fireplace, hardwood/tile floors, bonus room above garage, new roof (2024). Water & Utilities: City water delivery (cistern), septic system, and two 50-ft deep wells (house irrigation + barn automation) Future Growth: Located directly along Hamilton’s official expansion boundary — ready for major appreciation as urban development moves closer. Bonus: The senior and experienced owner is willing to fully train the new buyer in all aspects of the business and property management — hoping to pass on his legacy and see this thriving operation grow even stronger. Ideal for: Investors, commercial farmers, poultry processors, greenhouse operators, and lifestyle buyers seeking a rare blend of income and long-term growth. (id:50787)
Right At Home Realty
212 Louise Street
Welland (Lincoln/crowland), Ontario
Step into contemporary comfort with this beautifully built 2022 detached home offering 3 spacious bedrooms and the exciting opportunity for a legal basement apartment ideal for generating rental income or hosting extended family. Basement drawings are complete, and the building permit is already in hand just bring your vision to life!Enjoy open-concept living with 9-foot ceilings, a stylish double-door entry, and a sun-filled layout perfect for entertaining. The chef-inspired kitchen features stainless steel appliances and flows seamlessly to the dining and living areas, opening onto a gorgeous wood deck your private space to relax or entertain.Upstairs, elegant oak stairs with upgraded iron pickets lead to 3 generously sized bedrooms and 2 full baths. The primary suite boasts his-and-hers closets and a private walk-out to your own balcony retreat.Ideally located near top-rated schools, convenient shopping, and major highways this home truly has it all! (id:50787)
Right At Home Realty
61 Hamilton Street
St. Catharines (Western Hill), Ontario
Step into a world of possibility at 61 Hamilton Street, where your aspirations come to life in this beautifully designed home. The heart of this residence is the chef's dream kitchen, boasting sleek navy cabinetry, stainless steel appliances, and warm wooden floors that invite culinary creativity and social gatherings.Natural light floods the living spaces, creating an ambiance of warmth and tranquility. The two living rooms offer versatile areas for relaxation, entertainment, or a home office, adapting to your lifestyle needs. Imagine curling up with a book by the window or hosting friends for memorable evenings.The serene bedroom, bathed in soft light, provides a peaceful retreat at day's end. With two impeccably designed bathrooms, including a luxurious glass-enclosed shower, your daily routines become moments of indulgence.This home's thoughtful layout maximizes every inch of its 15.6 m, with the charm of two floors connected by elegant staircases. The blend of modern amenities and classic touches, like the cozy basement living area, creates a unique living experience.Located in vibrant St. Catharines, this property offers the perfect balance of urban convenience and residential calm. Here, you're not just buying a house; you're investing in a lifestyle that nurtures your ambitions and enhances your daily life. Welcome home to 61 Hamilton Street where your future unfolds in style and comfort. (id:50787)
One Percent Realty Ltd.
96 Second Road E
Hamilton, Ontario
Rare 7-Acre Income-Generating Farm — Future Urban Edge of Hamilton! Incredible opportunity to own a revenue-producing farm just steps from Hamilton’s urban expansion zone — with city sewer and water services now being installed! Perfect for investors, entrepreneurs, or anyone seeking a self-sustaining property with major upside. Land & Buildings: • 7 Acres | 3,700 ft² 4-Bedroom Home | 9,250 ft² Barn | 150kW Solar Roof Project • Dual driveways and ample parking. Multiple Income Streams: A. Greenhouse Operation: 7 greenhouse permits (1 built, 2 foundations ready), fenced zone with year-round asphalt driveways, all structural components included B. Chicken Processing Facility: 2,000 ft² licensed processing area, TRQ-eligible under CUSMA/WTO/TPP, ~$100,000/year income potential C. Solar Energy: FIT1 project generating ~$125,000/year at $0.713/kWh, contract secured until Oct 2035 — 10.5 years of guaranteed income D. Additional Rental Income: 7,000 ft² of indoor storage space inside the barn — perfect for leasing to farm businesses or storage needs. The Home: Spacious 4 Bedrooms | 2.5 Baths | 2 Kitchens (ideal for multi-gen living or farm staff), antique marble fireplace, hardwood/tile floors, bonus room above garage, new roof (2024). Water & Utilities: City water delivery (cistern), septic system, and two 50-ft deep wells (house irrigation + barn automation). Future Growth: Located directly along Hamilton’s official expansion boundary — ready for major appreciation as urban development moves closer. ? Bonus: The senior and experienced owner is willing to fully train the new buyer in all aspects of the business and property management — hoping to pass on his legacy and see this thriving operation grow even stronger. Ideal for: Investors, commercial farmers, poultry processors, greenhouse operators, and lifestyle buyers seeking a rare blend of income and long-term growth. (id:50787)
Right At Home Realty
12 Janes Crescent
New Tecumseth (Alliston), Ontario
Welcome to your dream home in the highly sought-after area of Treetops, Alliston! This stunning detached home offers the perfect blend of elegance, comfort, making it the ideal retreat for you and your familyWith three bedrooms and three bathrooms, there's plenty of room for everyone to enjoy their own space The open-concept design allows for seamless flow between the living areas, creating an inviting atmosphere perfect for entertaining friends and loved ones . Prepare to be captivated by the abundance of natural light . The large windows create a warm and inviting ambiance while showcasing the picturesque views of the surrounding natural beauty.Situated on a generous lot, this property provides ample outdoor space for gardening, play, or simply basking in the tranquility of nature. The possibilities are endless.The location is simply unbeatable. Treetops in Alliston is renowned for its welcoming community, stunning surroundings, and convenient amenities. (id:50787)
Homelife/miracle Realty Ltd
46 Deerpath Drive
Guelph (Willow West/sugarbush/west Acres), Ontario
Welcome to 46 Deerpath Drive, a stunning two-story home offering over 2000 square feet of living space! The main floor features a modern open-concept design, including a brand new, never been used main floor kitchen with quartz countertops, a sleek stone backsplash, chic white cupboards, & a breakfast bar counter for casual dining or entertaining. The spacious living & dining areas are filled with natural light, thanks to ample windows, & the cozy gas fireplace adds warmth & charm, ideal for relaxing evenings at home. A convenient powder room &direct access to the large garage add everyday practicality to this elegant space. From the eat-in kitchen, step out onto a massive deck overlooking your private, fully fenced backyard perfect for summer BBQs, outdoor entertaining, or simply enjoying the green space with family and friends. Upstairs, you'll find three generous bedrooms, with the primary suite offering a luxurious 5-piece ensuite and a walk-in closet. The lower level, complete with its own kitchen, is perfect for a nanny, in-law suite, or additional family living space. With two kitchens and plenty of room to grow, this home is perfect for large families, savvy investors, tenants, students, or roommates. Dont miss your opportunity to own this move-in-ready masterpiece! Don't miss the chance to make this incredible property your own! **EXTRAS** Steps to retail, schools, places of worship, parks, river trails, and a short distance to theUniversity & arboretum by way of transit. (id:50787)
Royal LePage Terrequity Platinum Realty
267 Johnson Street
Barrie (Georgian Drive), Ontario
STUNNING FORMER BUILDERS MODEL HOME! OVER 3700 SQUARE FEET FINISHED ALL BRICK SHOWPIECE WITH 5 BEDROOMS, 5 BATHS,INGROUND POOL 2019, SEPARATE ENTRANCE TO LOWER LEVEL INLAW APARTMENT (DEN COULD EASILY BE CONVERTED TO SECOND BEDROOM), THOUSANDS IN UPGRADES: FURNACE & A/C 2018 (26 SEER),HUMIDIFIER 2023, HEPA 3000 AIR FILTER + UPGRADED LENNOX PURE AIR W/UV LIGHTS, GAS FIREPLACE, TRIPLE PANE QUALITY WINDOWS 2018, SHINGLES 2018 (30 YR. GAF TIMBERLINE HD2 LAMINATED HIGH DEFINITION),DRIVEWAY 2018, INSULATED 10' HIGH CEILING IN THE GARAGE, QUALITY APPLIANCES, ++ GREAT FAMILY HOME WITHIN WALKING DISTANCE TO HOSPITAL & COLLEGE! SHOWS 10++ (id:50787)
Sutton Group Incentive Realty Inc.
206 Carlton Road
Markham (Unionville), Ontario
Immerse yourself in the prestigious Unionville neighborhood, this bright designer's home offers luxurious living space, surrounded by mature trees and lush lawns. It is beautifully renovated in 2023 and ideal for growing or muti-generational families. Custom built-in shoe cabinets in foyer, exquisite millwork. The gourmet kitchen features a gas counter top range, complemented by a large island and ample cooking space. There is a separate entrance and 2nd laundry for the 3 bedroom basement apartment. Income potential. Top-rated schools, close to trails, Toogood Pond and Unionville Main Street. This home offers the perfect balance of tranquility and convenience. Your buyer will not be disappointed. (id:50787)
Right At Home Realty
Bsmt - 9 Nott Drive
Ajax (Northwest Ajax), Ontario
Fully Furnished! Utilities Included! 1 Parking Spot Included. Turnkey living experience! Just Bring your Suitcase! Welcome to this spacious and bright basement apartment, thoughtfully designed for comfort and convenience. Featuring a private, separate entrance, this stunning unit offers exceptional privacy and a true "home within a home" feel. The layout boasts a large bedroom with an above-grade window, flooding the space with natural light, a spacious closet, and a semi-ensuite bathroom for added comfort. You'll appreciate the separate laundry room complete with a full-size washer and dryer and a laundry sink, making daily living easy and efficient. The beautifully appointed kitchen showcases quartz countertops and brand-new stainless steel appliances, perfect for preparing meals with style. There is also a dedicated workspace area, ideal for working from home or studying. Situated in a prime location, this home offers easy access to public transit, shopping centers, restaurants, and golf courses everything you need is just minutes away. Incredible value for an immaculately finished unit in a fantastic neighborhood. Landlord will consider leasing the unit partially or unfurnished. Available for immediate occupancy don't miss this opportunity! (id:50787)
Exp Realty
86 Glasgow Street
Kitchener, Ontario
Charming Fully Renovated Detached Home in the Heart of Kitchener close proximity to Belmont village which is filled with high end restaurants and city walking trails. Step into this beautifully updated detached home offering over 800 sq ft of open-concept living on the main floor. Flooded with natural light, this bright and spacious home has been thoughtfully renovated with high-end finishes throughout. Modern Kitchen: Designed to impress with quartz countertops, a stylish quartz backsplash, a farmhouse-style sink, and all-new stainless steel appliances. Bedrooms: 3 spacious bedrooms plus a finished attic and a finished basement ideal for growing families or extra living space. Bathrooms: 3 fully updated bathrooms featuring elegant light fixtures and a luxurious new ensuite with double vanity. Laundry is conveniently located on the 2nd floor. Office Space: Perfect for working from home, the office area features fresh, contemporary tiling. Upgraded Flooring: Brand new hardwood on the main floor and luxury vinyl plank throughout the rest of the home, all less than 3 months old. Windows & Climate Control: All new energy-efficient windows (installed less than a year ago) paired with a Nest programmable thermostat for year-round comfort. Freshly Painted: Tastefully finished with premium Benjamin Moore Chantilly Lace paint throughout, complemented by freshly refinished stair casings. This move-in-ready home is located in a sought-after neighborhood close to parks, schools, and all amenities. Don't miss the opportunity to own this turnkey gem in Kitchener! (id:50787)
Right At Home Realty
429 - 2485 Taunton Road
Oakville (Ro River Oaks), Ontario
Welcome to Oak & Co., Never Lived In Luxurious Condominium in Oakville Uptown Core. Features Boasting 11 Feet High Ceiling, Abundance of Natural Sunlight and Modern Finishes. This Stunning 2 + Study, 2 Bath Corner Unit is Absolutely Rare with Lots $$$ Upgrades, Upgrade Frameless Shower Enclosure, Upgrades on kitchen appliances, countertop edges and cabinetry. Over-sized Locker (~22ft x 10ft) and Parking spot adjacent to it. Extensive Amenities: Outdoor Pool, Sauna, Wine Tasting Rm, Bbq Terrace, Fitness Centre And More! Few Steps to Big Box Stores and Restaurants. Few Mins To Hwy 407 & 403. ****EXTRAS****: Washer/Dryer, Dishwasher, Fridge, Oven, Microwave, Stove, Window Covering. (id:50787)
RE/MAX Excel Realty Ltd.
30 - 7077 Estoril Road
Mississauga (Meadowvale), Ontario
Beautiful Luxury Townhouse located in a Mediterranean Style Complex. Features a bright, open concept layout with hardwood and laminate flooring. An abundance of natural light through out the house. High ceiling living room features wood burning fireplace and an elevated dinning area. Upgraded eat in kitchen with quartz counters, movable island and cabinets. King size master with washroom and walk in closet. Pot lights, tiled entry, upgraded appliances, newer windows, patio door, newer furnace (2022).Overlooking Spacious backyard with an amazing deck with canopy and mature trees. Outdoor swimming pool and playground in complex. Walking distance to Meadowvale GO, Steps to Elementary School and Parks and 5 min Drive to Highway 401. A perfect blend of modern upgrades and ideal location This one checks all the boxes! (id:50787)
Royal LePage Flower City Realty
Lower - 2077 Brock Road
Pickering (Brock Ridge), Ontario
This Newly Built Main Floor Walk Out Apartment**Private Entrance* Good For One Person Or A Couple**Including All Utilities & One Parking*** Walking Distance To Masjid Usman, Close To 401,407 & Shopping Centers. (id:50787)
Capital Hill Realty Inc.
314 - 44 Bond Street W
Oshawa (O'neill), Ontario
Welcome to 44 Bond Street- This 2 bedroom Open Concept condo is a corner unit with 2 balconies, 1 parking space and 1 locker and is one of the largest units in the building. Steps to Uoit- the Go Station, Transit, restaurants and Amenities. Super Clean, Bright and Functional suite! With 2 full wahsrooms. Over 1000 square feet! (id:50787)
RE/MAX All-Stars Realty Inc.
C2-106 - 3427 Sheppard Avenue E
Toronto (Tam O'shanter-Sullivan), Ontario
Welcome To This Brand New Bright & Spacious, 2 Bedrooms + 1 Den , 2 FULL Baths Condo Townhouse With In High Demand Area(Warden & Sheppard) Bright & Spacious Open Concept, Living & Dining Room, Front Yard, Steps from TTC, Warden Sheppard Plaza, Suppermaket,Restaurants, Parks, Elementary school. Minutes Drive To Don Mills Subway Station, Fairview Mall, Agincourt Mall, Victoria Park Square Shopping Mall, Scarborough Town Centre, Public Libraries. Easy access to Hwy 404 & 401. (id:50787)
Jdl Realty Inc.
101 - 337 Mutual Street
Toronto (Church-Yonge Corridor), Ontario
Totally New Renovated 1 Bedroom with Private Bathroom Available For Lease. Spacious, Bright, Clear. Kitchen and laundry is sharing area. Walking Distance To University of Toronto, Toronto Metropolitan University. Walk To Ttc, Shopping, Hospital, Restaurants, And More.Furnished,A Perfect Place For Student or Young Professionals. No Pet, No Smoking. (id:50787)
Dream Home Realty Inc.
4503 - 501 Yonge Street
Toronto (Church-Yonge Corridor), Ontario
Luxury Condominium By Lanterra At Yonge/College With Steps To College/Wellesley Stations. Unobstructed North City View. Short Walk To Ryerson, Eaton Centre, Dundas Square And Other Amenities. 1+Den Bright Unit On High Floor. Short Walk to U of Toronto (id:50787)
Bay Street Group Inc.
814 - 270 Dufferin Street
Toronto (South Parkdale), Ontario
Welcome to XO Condominiums at 270 Dufferin St! This modern 1-bedroom suite offers a stylish living space with an open-concept layout, floor-to-ceiling windows, the unit is bathed in natural light and including integrated appliances and a private balcony. Located at the intersection of King Street West and Dufferin Street, this condo boasts a Transit Score of 100 and a Walk Score of 96, with easy access to the 504 King streetcar, 29 Dufferin bus, Exhibition GO station, and the future King-Liberty SmartTrack station. You're just steps from amazing restaurants, grocery stores, banks, and entertainment options like BMO Field and Budweiser Stage, placing public transit and everyday amenities at your doorstep. Building amenities include a fully-equipped gym, outdoor BBQ terrace, party room, and 24-hour concierge service. This unit is perfect for anyone looking for a stylish and well-connected home in one of Toronto's most sought-after areas. Pictures provided were taken before the current tenant's move-in. (id:50787)
Benchmark Signature Realty Inc.
102 Stagecoach Circle E
Toronto (Centennial Scarborough), Ontario
Must see freehold townhome overlooking ravine. No lane fees . Modern and very spacious layout . Move in condition. 3 full bathrooms , 4 spacious bedrooms . Good size backyard .Secluded family neighborhood in the heart of the city . Mins to TTC AND 401. Parks, shopping Toronto zoo. Hardwood floors through out. Stainless steel appliances. Gas stove . Granite counter tops . Pot lights in living area . Accent walls. 9FT ceilings on main floor . A dream kitchen with extra cabinet space and built in desk area . Huge breakfast area . W/O to oversized balcony From kitchen overlooking view of ravine . The ground floor bedroom is perfect for guest with full bathroom next to it, or home office . W/O to garden from lower floor. . Laundry in basement area finished . Perfect home for nature lovers , Deers can be spotted occasionally . California shutters & crown mouldings through out. Energy efficient heat pump offering lower utility bills better air quality and consistent heating & cooling. Tons of storage. Gas hook up for BBQ outside. Acess to garage from ground floor. Don't miss this one . (id:50787)
Century 21 Innovative Realty Inc.
315 - 430 Square One Drive
Mississauga (City Centre), Ontario
Brand-new, never-lived-in 1-bedroom + spacious den unit at the prestigious Avia Residences offers a modern, open-concept layout with private terrace. Gourmet Kitchen Built-in stainless steel appliances, Caesar stone countertops, upgraded cabinetry, an oversized sink, and a stylish backsplash combine beauty with practicality.Versatile Den Perfect for a home office, guest room, or cozy retreat, offering incredible flexibility to suit your lifestyle. Underground Parking & Private Storage Locker Convenience at its finest. Unbeatable Location & Premium Amenities: Steps from the LRT, Celebration Square, Square One, SheridanCollege, top-rated schools, and vibrant entertainment. Seamless access to Highways 401, 403, and the QEW, Food Basics on ground level (id:50787)
West-100 Metro View Realty Ltd.
205 - 430 Square One Drive
Mississauga (City Centre), Ontario
Brand-new, never-before-occupied 1-bedroom unit at Avia Tower, a remarkable development by Amacon Developments in heart of Mississauga. This bright open-concept layout with premium finishes, creating a spacious, light- filled environment. Wi-fi Included.....Enjoy top amenities, including a 24-hour concierge service. Ideally situated near City Hall, shopping, dining, steps to Square one Mall, Sheridan College and more, this residence perfectly combines style, comfort, and convenience, Food Basics on ground level (id:50787)
West-100 Metro View Realty Ltd.
1616 - 4055 Parkside Village Drive
Mississauga (City Centre), Ontario
Two Bedroom Two Bath at the Block9 Towers in the heart of mississauga!! Laminate Flooring to be changed. Open concept Living/Dining Room with Modern Kitchen w B/l Appliances And Granite Counter Tops. Large Bedroom w/ 4pc Ensuite And Large Closet! Steps Away From Sq1 Shopping Mall, Sheridan College And Entertainment! (id:50787)
Cityview Realty Inc.
710 - 22 Hanover Road
Brampton (Queen Street Corridor), Ontario
Welcome to Brampton's Premier Condo Residences! Bright and well maintained corner unit offering 3 generous size bedrooms and RARE 4 parking spaces. Bathed in natural light creating a warm and inviting atmosphere throughout. Upgraded kitchen and open concept living and dining area is perfect for entertaining. Enjoy panoramic views from this corner unit with convenience of prime location close to shopping, transit, highway, schools, parks and trails. Don't miss this unique opportunity-corner units with 4 parking spaces don't come around often. 5 star building amenities include indoor pool, gym, squash court, basketball court, pool room, tennis courts, gate house and landscaping. Seeing is believing (id:50787)
Royal LePage Flower City Realty
72 Kentledge Avenue
East Gwillimbury (Holland Landing), Ontario
Experience Upscale Living In This Stunning 1-Year-New 4-Bedroom, 4-Bathroom Detached Home For Lease In The Highly Sought-After Holland Landing Community Of East Gwillimbury. This Lease Includes The Main & Second Floors Only; The Basement Will Be Occupied For Storage Separately By The Landlord With A Private Entrance. Featuring 9 Ceilings And Hardwood Flooring Throughout The Main Level Which Offers An Open-Concept Layout Designed For Modern Living. The Gourmet Kitchen Boasts An Extra-Large Centre Island, Ample Counter Space, And A Sun-Filled Breakfast Area Perfect For Starting Your Day. The Spacious Family Room Is Enhanced By A Cozy Fireplace, Creating A Warm And Inviting Atmosphere. All Four Generously Sized Bedrooms Provide Direct Access To A Bathroom, Offering Exceptional Comfort And Privacy. The Primary Suite Showcases A Substantially Large Walk-In Closet. A Convenient Private Laundry Room Is Located On The Second Floor. Additional Highlights Include A Large Loft Area On The Second Floor Ideal For A Private Entertainment Space Or Home Office. The House Features With Brand New Appliances & Window Covering. Nestled In A Prestigious Neighborhood Surrounded By Detached Homes, This Property Offers Close Proximity To Parks, Yonge Street Amenities, Highways 404/400, And The GoTrain Station. Discover The Perfect Blend Of Luxury, Convenience, And Natural Beauty In This Exceptional Home. Tenants Are Responsible For All Utilities (Including Hot Water Tank Rental) and Tenant Insurance. 1 Yr Lease Is Required W/ Specific Documentation Needed For Application (id:50787)
RE/MAX Excel Realty Ltd.
905 - 18 Harbour Street
Toronto (Waterfront Communities), Ontario
Experience elevated living in this beautifully updated 2-bedroom, 2 bathroom end unit on the 9th floor of the iconic Success Tower. Perfectly positioned in downtown Torontos vibrant waterfront community you will have access to state-of-the-art building amenities. This inviting and stylish residence offers a seamless blend of sophisticated design and refined comfort, with stunning natural light from floor to ceiling windows, gorgeous engineered hardwood floors and tasteful finishes throughout. Lounge in the sunlit open concept main living space or spend time outside on the balcony overlooking the tennis courts. For culinary enthusiasts, enjoy cooking in the conveniently designed European-style kitchen with sleek cabinetry, granite counter and ample storage. Inside the primary bedroom you will find a walk-through closet and private 4PC ensuite, while the second bedroom and additional 4PC bath are ideal for guests or family. Both bathrooms have granite counters and bedrooms have custom closet systems. For your convenience, the unit offers en-suite laundry and comes with an owned parking space and locker. Residents enjoy world-class amenities including a fully equipped gym, indoor lap pool, hot tubs, sauna, an outdoor tennis court, squash court, basketball court, guest suites, outdoor BBQ area, putting green, and meeting room. Live just steps from the lake and Harbour Front as well as boutique stores, excellent restaurants, the Financial district, Union Station and entertainment venues while also having easy access to the St.Lawrence Market, Distillery District, CN Tower and Sugar Beach. Freshly painted & new floors installed in 2025. Whether you're hosting friends for the night or simply unwinding above it all, there is nothing for you to do but move in and enjoy living here. Book your showing today! (id:50787)
Rock Star Real Estate Inc.
696 Norfolk Street N
Norfolk (Simcoe), Ontario
WOW!!! Immaculate Simcoe SHOW STOPPER finally has arrived! IN-LAW SUITE capable with a separate side entrance to basement. Situated on a large lot sits this well-maintained bungalow. Close to an array of amenities, including Walmart, Winners, additional shopping, major restaurants, and a short drive to downtown core and Hwy 3. This home boasts 1911 sq ft of above ground living space and features a Total 5 bedrooms, 3 full bathrooms, 2 living rooms + family room with fireplace, dining room, and spacious kitchen. Where can you find a bungalow that offers 3 fireplaces? The exterior features an attached garage, a 500 sq ft tiered deck with gazebo, and a large fenced-in backyard. Zebra blinds through out all windows. Basement has an additional 1180 sq ft of living space with 2 bedrooms, sitting area, full washroom, separate private side entry, and area to finish it off with a kitchenette. S/S fridge, stove, dishwasher, white washer/dryer water softener, garage door opener, 3 fireplaces, central a/c, microwave. Rear patio door leads to a massive deck. Separate side entry door leads to lower deck area of backyard. (id:50787)
RE/MAX Ace Realty Inc.
18 Harbour Street
Toronto, Ontario
Experience elevated living in this beautifully updated 2-bedroom, 2 bathroom end unit on the 9th floor of the iconic Success Tower. Perfectly positioned in downtown Toronto’s vibrant waterfront community you will have access to state-of-the-art building amenities. This inviting and stylish residence offers a seamless blend of sophisticated design and refined comfort, with stunning natural light from floor to ceiling windows, gorgeous engineered hardwood floors and tasteful finishes throughout. Lounge in the sunlit open concept main living space or spend time outside on the balcony overlooking the tennis courts. For culinary enthusiasts, enjoy cooking in the conveniently designed European-style kitchen with sleek cabinetry, granite counter and ample storage. Inside the primary bedroom you will find a walk-through closet and private 4PC ensuite, while the second bedroom and additional 4PC bath are ideal for guests or family. Both bathrooms have granite counters and bedrooms have custom closet systems. For your convenience, the unit offers en-suite laundry and comes with an owned parking space and locker. Residents enjoy world-class amenities including a fully equipped gym, indoor lap pool, hot tubs, sauna, an outdoor tennis court, squash court, basketball court, guest suites, outdoor BBQ area, putting green, and meeting room. Live just steps from the lake and Harbour Front as well as boutique stores, excellent restaurants, the Financial district, Union Station and entertainment venues while also having easy access to the St.Lawrence Market, Distillery District, CN Tower and Sugar Beach. Freshly painted & new floors installed in 2025. Whether you’re hosting friends for the night or simply unwinding above it all, there is nothing for you to do but move in and enjoy living here. Book your showing today! TRREB MLS: C12107021 (id:50787)
Rock Star Real Estate Inc.
3200 Dakota Common Road
Burlington (Alton), Ontario
Welcome To The Brand New Valera Condos In A Sought-After Development In Alton. This Condo Features 2 Bedroom + 2 Bath, A Open Concept Floor Plan With Upgraded Modern Finishes, S/S Appliances W/ Built-In Microwave, Quartz Countertops W/ Full Backsplash, Laminate Floors, Raised Tv Outlet, En-Suite Laundry, Parking, Locker And Much More. The Primary Bedroom Includes A 4 Pc Ensuite With A Full Glass Shower. Conveniently Located In Alton Village, Near Shopping, Go Trains (Appleby Go), Major Highways 403, 407, Parks, Schools, Trails, And Oakville Hospital. This Area Is Minutes Away To Niagara Escarpment. (id:50787)
Homelife Superstars Real Estate Limited
33 Crannyfield Drive
Brampton (Fletcher's Meadow), Ontario
Hot Location In The Heart Of The Best Booming Neighbourhood In Brampton! This 2 Bedrooms Plus Den Comes With A Separate Side Entrance, Open Concept Living With A Nicely Done Kitchen , Stainless steel Appliances And Dedicated ensuite Laundry. This Is A Spacious Basement Litup With Pot Lights, Close To Schools, Parks And All Amenities. Comes With A two Parking Spot On The Driveway. (id:50787)
Right At Home Realty
16 - 4130 Parkside Village Drive
Mississauga (Creditview), Ontario
This unit boasts laminate floors throughout, along with quartz counters and high end built-in stainless steel appliances in the kitchen. The highlight is the oversized balcony, offering a picturesque view of Square One. Just steps away from Square One, this apartment is ideal for both students and professionals. (id:50787)
First Class Realty Inc.
417 - 1001 Bay Street
Toronto (Bay Street Corridor), Ontario
Bright And Spotless 1 Bedroom & Den (Can Be Used As A Second Bedroom) With Brand New Renovated Kitchen and Bathroom, Includes Parking. Fantastic Downtown Location: Short Stroll To The Subway, U Of T, Yorkville, Hospitals, Close To Financial District, Restaurants, Museums, Great Shopping. Prestigious Building W/ Concierge, Visitor Pkg, Guest Suites. Exceptional Fitness Facilities, Indoor Pool, Newly Renovated Gym, Sauna, Squash, Racquetball & Basketball. Outdoor Terrace With Bbqs. (id:50787)
Real Estate Homeward
6626 Blackheath Ridge
Mississauga (Meadowvale Village), Ontario
Welcoming 4-Bedroom Home on A Quiet Cul-De-Sac in a Highly Sought-After Neighbourhood. Just Minutes from the Credit River and Conservation Area, Top-Ranked Schools, Parks, Highways, Heartland Town Centre and much more....Freshly Painted and Tastefully Renovated Throughout Featuring Custom Blinds, Plenty of pot lights. You Will Love the Built-In Hall Tree in the Foyer for Coats, Shoes, Backpacks, Storage etc. Bright and Inviting Living Room Features a Stunning Accent Wall with a Built-In TV Unit, Cozy Fireplace. Modern Kitchen Offers Abundant Cabinets, Smartly Designed Pantry for Extra Storage. A Breakfast Area Overlooking the Private Fenced Backyard. Imperial Wooden Staircase Leading Upstairs. Master Bedroom Features a Spa-Like Ensuite. 2nd Bedroom Has its Own Staircase Ideal as A Private Bedroom, Home Office or Recreation Room. 3rd Bedroom Opens onto A Balcony Perfect for Morning Sunrises. All Bathrooms Have Been Upgraded. Basement Has A Separate Entrance with Permit. Basement Apartment with Separate Entrance Boasts its Own Bedroom, Living Room, Kitchen and Laundry. Perfect for Extra Rental Income or Extended Family. Garage Is Pre-Wired for Car Charging and Includes Automatic Garage Door Opener. Extra-Long Driveway with No Sidewalk Provides Abundant Parking. (id:50787)
Prime One Realty Inc.
903 - 388 Prince Of Wales Drive
Mississauga (City Centre), Ontario
Bright and spacious 1+Den, 2 Bathroom suite in the heart of Mississauga. Recently renovated kitchen with modern finishes and open-concept living space. Private den with sliding door, perfect for a home office or second bedroom. This unit comes FULLY FURNISHED and is move-in ready. Enjoy a large balcony with clear, unobstructed west-facing views, plenty of natural light, 1 parking spot, and 1 locker included. Extra storage lockers available at additional cost. Steps to Square One Shopping Centre, transit, dining, and entertainment with easy access to Hwy 403, 401, and QEW. Luxury living in an unbeatable location. (id:50787)
Century 21 Heritage Group Ltd.
1218 - 8 Nahani Way
Mississauga (Hurontario), Ontario
Luxury 1 Bedroom + Den With 2 Full Baths Unit At Mississauga Sq By Development By Plazacorp. W/O to Balcony. Functional Layout W/Large Den Can Be Used As A 2nd Br/Office. Modern Design Kitchen + S/S Appliances. Excellent And Convenient Location at Heart Of Mississauga. Walking Distance To Grocery, Restaurants, Public Transit. Min.To Square One, Library, Community Centre, Sheridan College, Miway & Go Bus Terminal And Hwy 403/401/Qew. Extras:S/S Fridge, Dishwasher, Oven, Stove, Microwave, Washer, Dryer And Window Blinds. . (id:50787)
Newgen Realty Experts
425 - 36 Zorra Street
Toronto (Islington-City Centre West), Ontario
Spacious 2-bedroom + den condo with 2 full bathrooms in a prime Etobicoke location. Features include an open-concept living and dining area, modern kitchen, large den (perfect for a home office), and a private balcony. Enjoy in-suite laundry and ample storage space. Building amenities include an outdoor pool, outdoor BBQ area, REC room with arcade games, gym, sauna, party room, and visitor parking. Bonus: Enjoy the FREE shuttle bus service to the nearby bus terminal, offering easy access to transportation. Close to major highways, shops, restaurants, Sherway Gardens Mall, and parks. (id:50787)
Century 21 Leading Edge Realty Inc.
111 Woodsend Run
Brampton (Fletcher's Creek South), Ontario
Welcome to 111 Woodsend Run, a beautifully maintained 2-storey freehold house nestled in the sought-after Fletchers Creek South community of Brampton. This corner unit features a spacious 19.04 ft x 114.27 ft lot with a private driveway and an attached garage accommodating up to three vehicles. Inside, you'll find three generously sized bedrooms and four bathrooms, providing ample space for a growing family. Freshly and professionally painted interiors enhance the home's appeal. A highlight is the expansive deck in the backyard, perfect for outdoor entertaining. The fully finished basement, with a separate entrance, features a self-contained apartment complete with a kitchen, bedroom, and living area. This space offers a valuable mortgage helper or in-law suite. Located just minutes from Sheridan College, Nanaksar Gurudwara, parks, shopping plazas, and major highways (401, 407, 410), this home offers unparalleled convenience. Families will appreciate the proximity to top-rated schools like Pauline Vanier Catholic Elementary School and Hickory Wood Public School. Public transit is easily accessible, making commuting a breeze.This move-in-ready home is ideal for first-time buyers or investors seeking a property with income potential in a prime location. Don't miss this opportunity to own a versatile and charming home in one of Brampton's most desirable neighborhoods. (id:50787)
Royal Canadian Realty
668 Marksbury Road
Pickering (West Shore), Ontario
Located on the intersection of West Shore's most sought after streets: Marksbury Road and Park Cres. Huge Corner Lot with an irregular shape (94.36 ft x 64.37 ft x77.12 ft x 72.09ft) boasting 5,790.98 sqft of total area to BUILD YOUR OWN CUSTOM HOME with direct views of Lake Ontario from the current patio. This is one of the larger lots available, >15% larger than your average 50x100' lots in the area. Perfect for all Buyers, builders, investors, developers, and even end users (renovation needed) who wish to live in the property while they plan their build. Join the Waterfront Community Of West Shore, with an already established area of custom build homes. Minutes of walking distance to the Lake, Beach, Park, Trails and green space. Located close to the highway 401, Go Station (express 35 min train to Union station), Marina, Yacht club, Mall, Gyms, and much more. 3 +2 bedrooms/ 2 washrooms/ 1+1 kitchen/ fully fenced yard, surrounded by custom homes, corner lot with South and East exposure. MAKE YOUR OFFER. Current condition will require renovations. (id:50787)
Right At Home Realty
30 Emmas Way
Whitby (Taunton North), Ontario
Welcome to this stunning three storey townhouse, only roughly 1 year old, located in one of the most sought Whitby neighbourhoods. With three spacious bedrooms and a thoughtfully designed layout, this modern home offers the perfect blend of style, comfort, and convenience. The open concept main floors features a bright living and dining area, a sleek kitchen with ample counter space, and a well placed powder room on the main floor, perfect for both everyday living and entertaining. A spacious rear garage adds to the home's functionality, offering plenty of room for packing and storage. Ideally situated within walking distance to public transit and just minutes from vibrant plazas that include Home Depot, Canadian Tire, Farm Boy, HomeSense, Winners, Shoppers Drug Mart, Walmart, LA Fitness, and more - everything you need is right near by! Also enjoy quick access to schools, parks, restaurants, shops, and major highways including the HWY 412 and HWY 407. Whether you're a first-time home buyer or savvy investor, this beautifully maintained home is an exceptional opportunity you won't want to miss! (id:50787)
Royal LePage Citizen Realty
187 King Street
Welland (Welland Downtown), Ontario
Profitable Taxi Company ( Grand Taxi)running 16 years In Welland Having 16 Vans with Taxi plates. 7 Dodge vans, 8 Toyota vans, 1 Sprinter with 7 Disability plates, 8 regular plates and 1 spare plate. All vans Are Included in sales as is. 8 Drivers are working. Company having cash fares, ODSP, School and other accounts. Regular repeated customers. (id:50787)
Bay Street Group Inc.
10 Edgewater Drive
Stoney Creek, Ontario
Beautiful three bedroom, three bathroom, with double garage Freehold Townhouse, just steps to the lake. Elegant features throughout, including crown molding, and a Juliette balcony, Eat-in kitchen, granite, counter tops, breakfast bar, custom cabinetry, pots and pans drawers, stainless steel appliances, ceramic tile floors and pot lights. Living room is graced with decorative columns, gas stove, gas fireplace, hardwood floors and walkout to spacious backyard oasis that includes patio with bbq area and mature trees. Back inside, the primary bedroom features a generous walk-in closet and ensuite privileges to the five piece bathroom. The fully finished lower level offers three piece bathroom, laundry area and laminate flooring. Double car garage with automatic garage door and inside entry, One minute to QEW, close to Costco and all amenities. (id:50787)
Apex Results Realty Inc.
Main & 2nd Floor - 90 Tundra Road
Caledon, Ontario
Beautiful, Immaculate, A Gorgeous Home In Caledon Southfields Village. Extended D/Way With Finished Basement. Loft On The Upstairs, Kitchen W/Backsplash & Quartz Counters. Large Family Room W/Gas Fireplace, Hardwood In Entire Home, Pot Lights . Oak Staircase With Iron Rod Pickets, Soaring 9 Ft Ceilings W/High End S/S Appliances. Immediate Possession Available (id:50787)
Century 21 Parkland Ltd.




