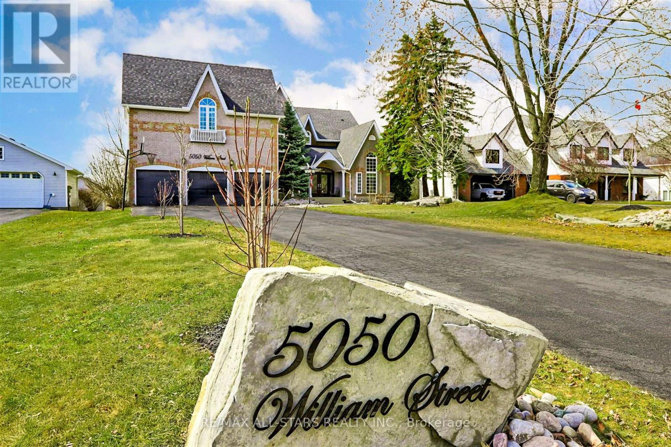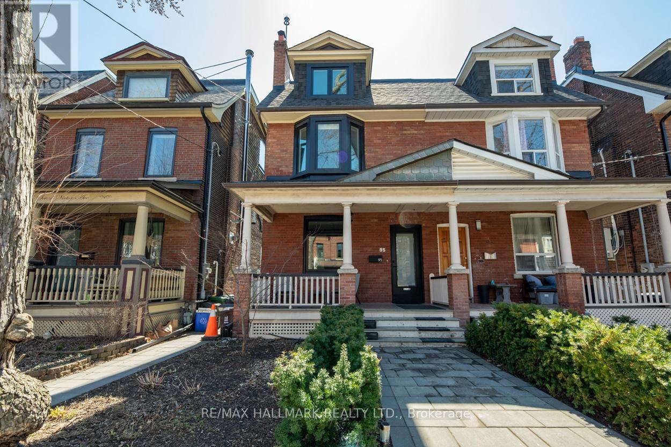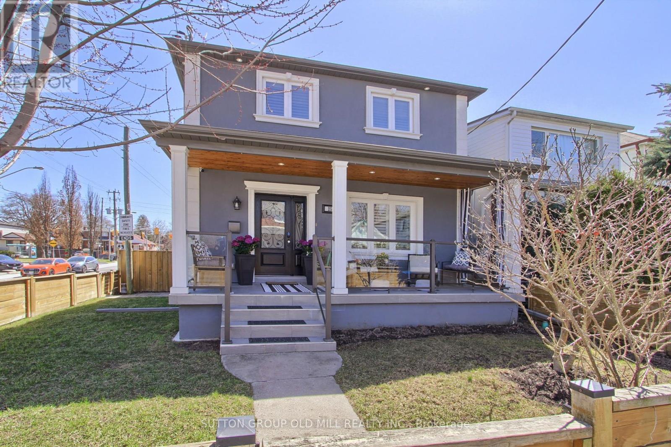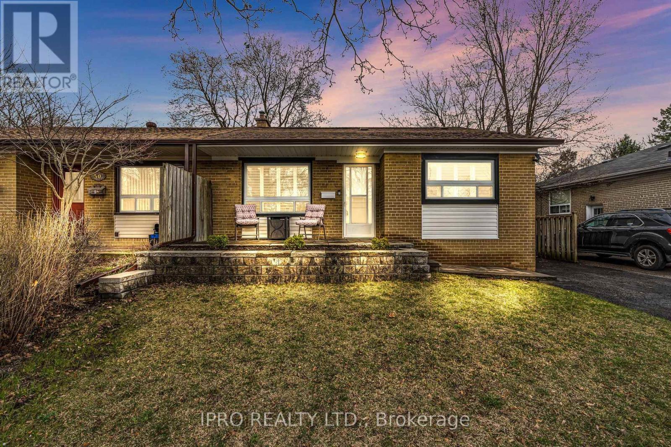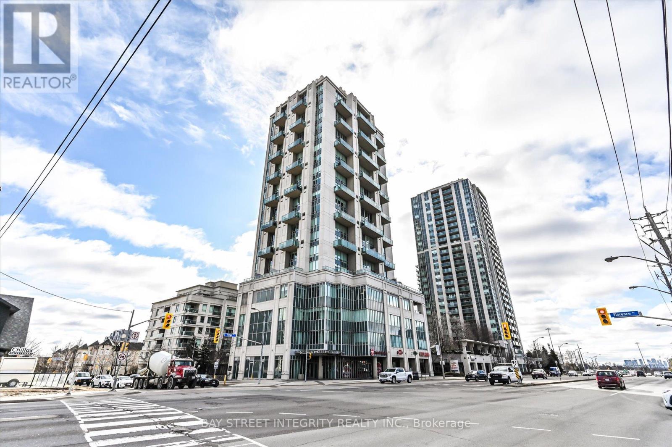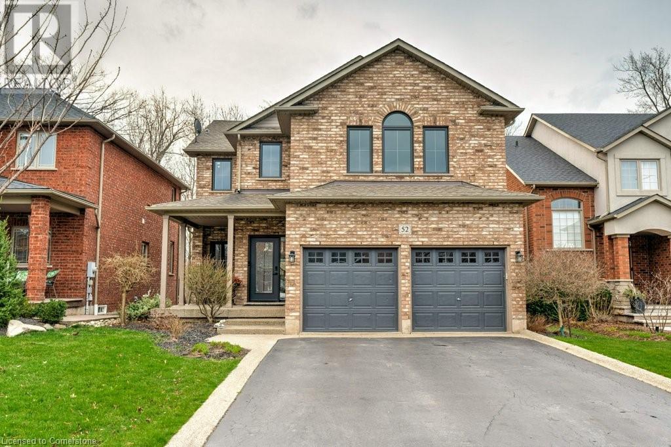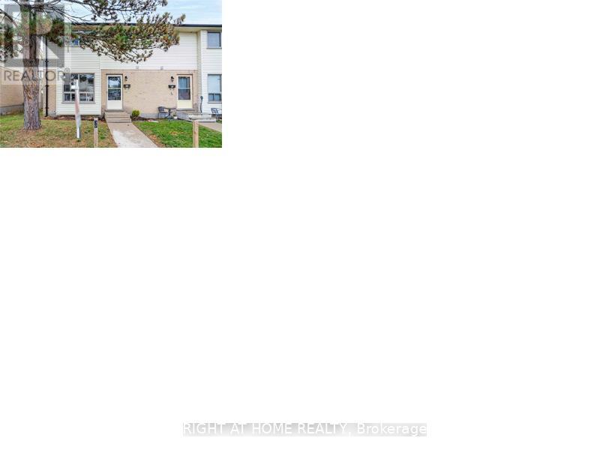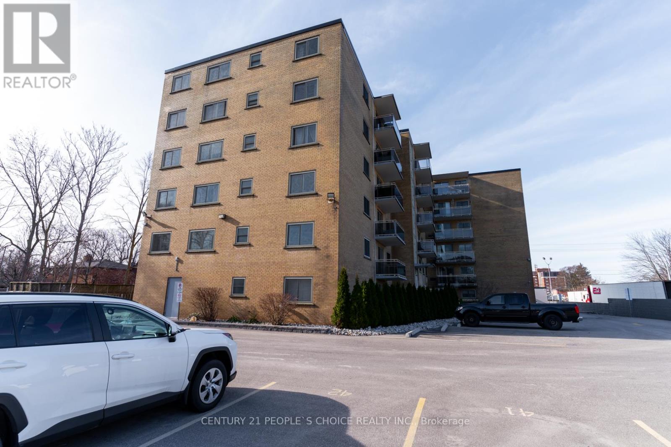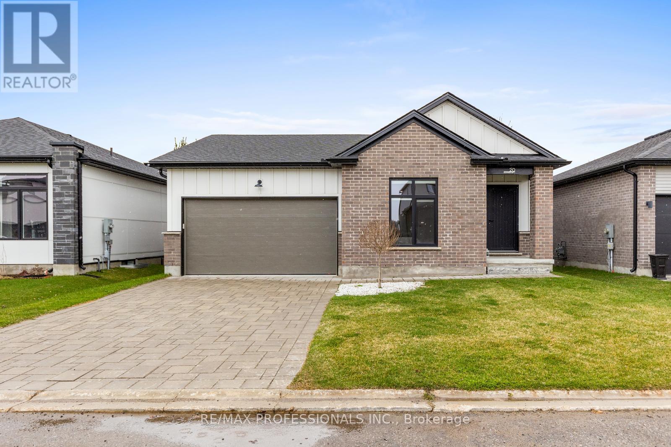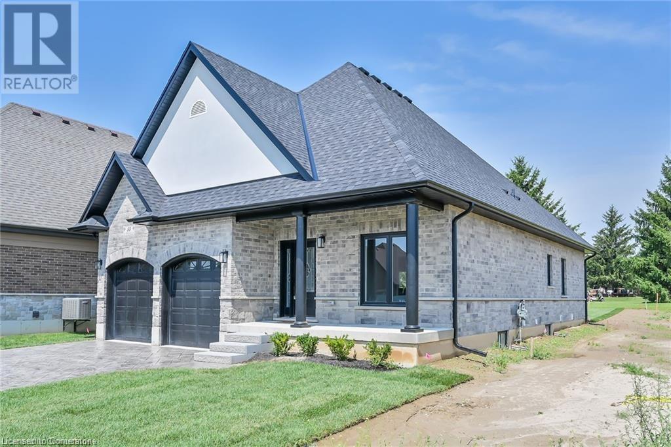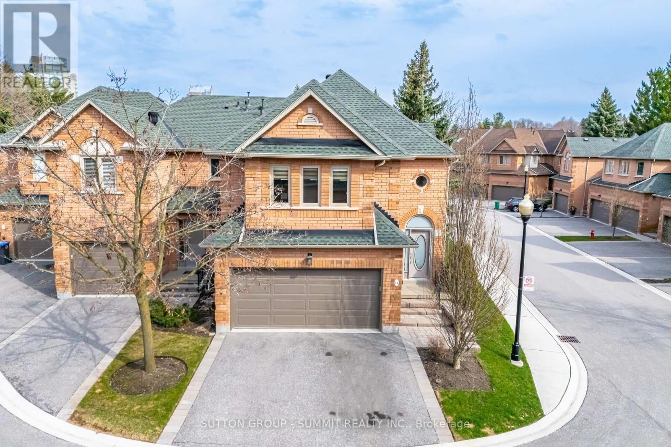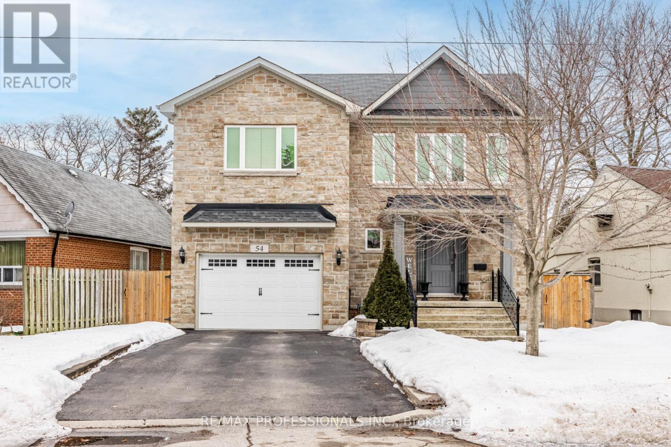6 - 2355 Fifth Line W
Mississauga (Sheridan), Ontario
Don't miss out on this one --Offers considered any time! Incredible family home: light-filled, 3 bedroom, 2 bathroom townhome on quiet tree-lined street in Sheridan Homelands neighbourhood in West Mississauga. Move-in-ready, Large, airy, sun-lit main floor open-concept living and dining area with eat-in kitchen and walk-out to backyard. Bright, spacious bedrooms on the upper floor - one including a walk-in closet - are perfect for growing families or practical home office spaces! Large basement includes laundry area and plenty of storage capacity. This dreamy home is the one you have been waiting for! ***EXTRAS*** Wonderful family-friendly location adjacent to large park with playground. Steps from Sheridan Centre with large grocery store, library, shops, services, and dining options. Easy access to the QEW, UofT's Mississauga campus, and walking distance to bus stops. (id:50787)
Keller Williams Advantage Realty
2506 - 39 Mary Street
Barrie (City Centre), Ontario
Experience luxury lakeside living at Debut Waterfront Residences in Downtown Barrie! The very first High-Rise in Barrie is here, brand new, never-lived-in 1-bedroom + spacious den (can be used as a bedroom) condo features 2 full bathrooms, including a private ensuite. Bright andopen with 9-ft ceilings and floor-to-ceiling windows, this corner suite offers breathtaking views of Lake Simcoe and Kempenfelt Bay from your living room, bedroom, or private balcony. Thesleek Scavolini kitchen is outfitted with premium Italian appliances, stylish cabinetry, and a versatile island/dining table. The large den is open to the balcony perfect for a home office or a second bedroom. Enjoy building amenities including an infinity plunge pool, fitness centre, yoga studio, BBQ area, and business centre. Located steps from Barrie's vibrant Dunlop Street, the waterfront, transit, and minutes to GO Station, Highway 400, and Georgian College.Comes with one exclusive covered indoor parking space. Utilities extra. A rare chance to live in the heart of it all don't miss out! (id:50787)
Royal LePage Signature Realty
1 - 1 Raymerville Drive
Markham (Raymerville), Ontario
Corner retail unit Suits Many Uses under new MU-FD zoning. Currently operates as a simulation golf range with modern Renos. 1 Main Entrance Door & 1 Shared Truck Level Loading Dock. One Of Markham's Busiest Plazas Anchored By Popular Restaurant, Dentist, Hairdresser, Spa, Pet Groomer, Orthotics Store, massage, tutoring centre, convenience store. Just Up The Street From Markville Mall. Densely Populated Residential Area, Apartment Building Next Door!. Suitable For Many Uses: Eye Wear, Doctors office, Professional Offices, Pharmacy, Travel Agency, Florist, Courier, Educational Uses, Retail Store, fitness gym, & More! Ample Parking Spaces! Bus Stop At Plaza Entrance. High Exposure Plaza Next To Busy Mccowan Rd, Across From Markville High School & Centennial Community Centre & Go Train & Police Station. (id:50787)
Century 21 Atria Realty Inc.
Lower - 25 Kirkland Court
Richmond Hill (Westbrook), Ontario
Great Clean & Spacious 2 Bedroom Basement Apartment. 4 Pcs Bathroom, Separate Laundry, Pot Lights In Fabulous Richmond Hill Neighborhood With Laminate Floors And Neutral Paint & Decor. Close To Schools, Parks, Community Centre, Walking Trails, Shopping. (id:50787)
Sutton Group-Admiral Realty Inc.
208 Martin Street
King (King City), Ontario
Consider the possibilities of this well-maintained 2 bedroom, 1 bathroom bungalow. Nicely positioned on approx 95 x 210' lot on a well-located and quiet central King City street. Double Garage addition 2004 features 9' high doors, walk-up from basement, large storage room and with doors to front & back yard. The modest and livable home features cherry wood floors, ceiling fans and serene views. Walk to the Four Corners, restaurants, shopping and trails. (id:50787)
Royal LePage Meadowtowne Realty
2185 Lozenby Street
Innisfil (Alcona), Ontario
4 Bedroom Home In Desirable Community, Family Room With Huge Window And Fireplace, Very Spacious With Big Eat In Kitchen With Slight Door to the Huge Yard, 4 Bedrooms and 3 Full Bathrooms In the 2nd Floor, 2nd Floor Laundry And Many More. Basement Used by Landlord For Storage, So Not Included in Lease (id:50787)
Royal LePage Your Community Realty
19 Lorrain Hand Crescent
Georgina (Keswick South), Ontario
Inventory Home Ready For Immediate Possession By Regal Crest Homes In Simcoe Landing. Home Features Upgraded Ceramics In Kitchen And Breakfast, Upgraded Hardwood Flooring, 9ft Ceiling In Basement And Loft On Main Floor With Flat Ceiling Through Out. Roughly $100,000 In Upgrades Installed In The Home. Home Has Great Curb Appeal And Nice Comfortable Floor Plan. Four Bedroom, Double Car Garage With A Brick And Stone Exterior. Situated At The Top Of The 404 Highway With Easy Access To Newmarket, Markham. Local Amenities Include Beaches, Marinas, Golf Courses, Shopping, Restaurants, Schools And Local Transportation. (id:50787)
Spectrum Realty Services Inc.
234 Orr Drive
Bradford West Gwillimbury, Ontario
Welcome to 234 Orr Drive. This inviting 3-bedroom, 3-bathroom home offers a functional open-concept layout, featuring a cozy living room with a fireplace and a spacious eat-in kitchen with a walkout to the deck perfect for entertaining or relaxing. Enjoy the convenience of upstairs laundry, a newly interlocked driveway and front steps, and recently updated appliances including the fridge, dishwasher, and washer/dryer. Ideally located just minutes from HWY 400, grocery stores, restaurants, and shopping, this home sits in a family-friendly neighbourhood surrounded by parks and green space. Make this move-in-ready gem your next home! (id:50787)
Cityscape Real Estate Ltd.
711 - 1 Emerald Lane
Vaughan (Crestwood-Springfarm-Yorkhill), Ontario
Bright 2-bedroom, 2-bath condo with balcony in a rarely available and well-maintained building. Enjoy unbeatable conveniencesteps to grocery stores, banks, public transit, shopping mall, and just two stops from Finch Subway Station! This gated community offers 24-hour security, with parking, cable TV, and water all included in the rent. Clean, secure, and in a prime spot don't miss this opportunity! (id:50787)
Homelife Classic Realty Inc.
17 Southvale Drive
Vaughan (Patterson), Ontario
Welcome to this bright beautiful family home located in the prestigious Valleys of Thornhill in Patterson. A Prime Location for young families literally footsteps from Anne Frank Public School. The warm inviting interior features a combined Living/Dining Room, a spacious Family room with gas fireplace and built In storage and shelving, The open large chef inspired kitchen features a huge center island, ample counter space, tons of storage including a pantry wall, and walkout to a deck. Upstairs are 4 spacious bedrooms and a den/office. The spacious principal bedroom features his and hers fitted walk in closets as well as a 5 piece ensuite bathroom. 2 bedrooms share a Jack and Jill 5 piece ensuite bathroom, and the other bedroom has a 4 piece ensuite. The basement features a huge rec room with above ground windows as well as a 5th bedroom and 4 piece bathroom, a storage room and a cold cellar. This beautiful home is ready for its next family. Very well located for the JCC Community Center, shops at the Rutherford Market place, Steps to a beautiful park, and easy access to Carrville and Thornhill Community centers. Other Schools Nearby are St. Theresa of Lisieux Catholic HS, St. Robert HS, Alexander Mackenzie Living/Dining currently used as a large dining room. (id:50787)
Royal LePage Signature Realty
Bsmt - 76 Dante Court
Vaughan (East Woodbridge), Ontario
Beautifully designed, open-concept one-bedroom, one-bathroom basement apartment located in a quiet, desirable neighborhood in Woodbridge. This bright and modern space features ensuite laundry and includes one outdoor parking spot. Conveniently situated close to all amenities. Tenant responsible for 20% of all utilities (water, gas, and hydro). (id:50787)
Royal LePage Security Real Estate
10 Mallard Trail Unit# 434
Waterdown, Ontario
Welcome to the exclusive Boutique collection at Trend living in beautiful Waterdown. Come check out this large 657 sqft unit with plenty of features such as upgraded vinyl flooring and stainless steel appliances. Large bay window in the bedroom with tons of natural light. Your own private balcony to enjoy the sunset while taking in all the natural beauty Waterdown has to offer! The kitchen welcomes you with quartz countertops, large peninsula and prep area with breakfast bar seating! Best of all is the extra large family room with unique design to also have space as a den, work area or a place to put your Lazy Boy! The opportunities are endless! The laundry room also has space to be used as a pantry. The Boutique building offers a private entry, elevator, bike room & premium party room. Additionally residents get access to the roof top patio and some amenities in Trend 2. This building is conveniently located on a public transit route, close to the QEW, 403, Highway 6 & GO station. (id:50787)
Royal LePage State Realty
5050 William Street
Pickering, Ontario
Welcome to this breathtaking estate in Claremont, where luxury meets tranquility. Nestled on an expansive 82' x 489' lot, this home offers over 9,000 sq. ft. of refined total living space, including a custom-finished basement and serene views backing onto a creek with lush greenspace. Designed for comfort and elegance, this home features hardwood flooring throughout, multiple fireplaces, and an open-concept chefs kitchen with premium Jenn-Air appliances, a 6-burner gas stove with dual ovens, pot filler, oversized fridge & freezer, butlers pantry, and a walk-out to the backyard perfect for entertaining. With 8 spacious bedrooms and 7 bathrooms, this estate is ideal for multi-generational living. The primary suite is a true retreat, boasting a 5-piece spa-like ensuite with a soaker tub, heated floors, a walk-in dressing room that can be used as a nursery or bedroom, and a private balcony overlooking the stunning yard. Entertainment and wellness are at the heart of this home, offering a private theater, custom gym, and fiber optics throughout for modern convenience. The triple-car garage is a car enthusiasts dream, featuring two electric car chargers, two Lift King car lifts, and side-mount door openers. Owned solar panels create an eco friendly home that's located on a quiet street in a sought-after neighborhood, this exceptional property delivers both privacy and prestige. Do not miss your chance to own this extraordinary home! (id:50787)
RE/MAX All-Stars Realty Inc.
1128 Old Pye Court
Oshawa (Centennial), Ontario
This charming home is situated on a quiet court and backs onto a stunning ravine, offering a serene and picturesque view. Conveniently located close to shops, transit, parks, and schools, everything you need is just a short distance away. Inside, you'll find hardwood floors throughout, freshly painted, and natural light feels the home, creating a welcoming atmosphere. The home features three spacious bedrooms, a separate dining room, and updated main bathroom. The kitchen features plenty of cabinet space for all your storage needs, natural light, breakfast area and a separate side entrance with a small deck. The fully finished basement boasts a good size family room with large windows, letting in plenty of natural light, and a walkout to the gorgeous backyard. Outside, the beautiful deck overlooks the ravine, providing a perfect spot to relax and be surrounded by nature. There's also a garden shed for all your storage needs. This home is the perfect blend of comfort, convenience, and natural beauty! (id:50787)
RE/MAX Rouge River Realty Ltd.
95 Victor Avenue
Toronto (North Riverdale), Ontario
Welcome to this elegant three-storey semi-detached brick home in the heart of prime Riverdale, nestled on a picturesque tree-lined street. Located in the highly coveted Withrow School District, perfect for a family. This spacious home features generously sized principal rooms, high ceilings, rich hardwood floors, and charming exposed brick walls. The renovated kitchen has a gas stove and flows seamlessly into the main floor, which also includes a convenient 2-piece powder room. Upstairs, you'll find bright bedrooms, including a third-floor primary retreat complete with a large walk-in closet and a private 3-piece en-suite. Two cozy gas fireplaces add warmth and character throughout the home. Enjoy the sunny, south-facing fenced backyard perfect for entertaining or relaxing. The semi-finished basement offers additional living space with lots of built-in storage. Over 1700 square feet of living space above ground plus the basement. Located between Riverdale and Withrow park! Easy access to downtown, DVP and TTC just steps away. (id:50787)
RE/MAX Hallmark Realty Ltd.
38 Hesketh Road
Ajax (Central East), Ontario
Freehold townhouse no maintenance fees. Welcome to 38 Hesketh Rd - This well cared home offers 3 bedrooms. 3rd Bedroom On Main Floor With No Closet. 2 1/2 baths laminate flooring, LR/Dr upstairs hallway and bedrooms S/S appliances in kitchen, breakfast bar, W/O to balcony from living room, powder room, prim B/R offers 4pc ensuite and W/I closet. No sidewalk parking for 3 vehicles. Access from house to garage walk to kids park and public transport. Mins away to shopping, schools, HWY 401/412/407. Just a 4-minute drive to the Audrey Recreation Centre and the upcoming Ajax Fairgrounds, set to open in Summer 2025! Conveniently located within walking distance to an elementary school as well as both public and Catholic high schools. Enjoy quick access to entertainment with Ajax Downsfeaturing a casino and live horse racingjust 3 minutes away! (id:50787)
Century 21 Percy Fulton Ltd.
25 Savoy Avenue
Toronto (Woodbine-Lumsden), Ontario
Discover the perfect blend of modern luxury and classic charm in this beautifully renovated detached home, ideally located in a prime East York neighbourhood. This spacious 4-bedroom, 5-bath residence showcases contemporary design with quality finishes throughout, including a gourmet kitchen outfitted with premium Kitchenaid stainless steel gas stove, LG built-in microwave, LG stainless steel french door fridge and a Miele built-in coffee machine. The functional layout features two ensuite bathrooms on the upper level, plus a third 3-piece bath in the fully finished basement, which has a separate side entrance offering excellent potential for rental income or multi-generational living. With two laundry areas (main and lower level), and a total of four parking spots including a private two-car garage, this is a rare find in East York. Located just minutes from the DVP, Victoria Park, and a vibrant mix of local shops, parks, and restaurants, this move-in-ready home delivers upscale urban living with exceptional convenience and value. (id:50787)
Sutton Group Old Mill Realty Inc.
52 Tulloch Drive
Ajax (South East), Ontario
Absolute gem in the heart of South East Ajax - an immaculately renovated semi-detached bungalow that perfectly blends comfort, functionality & style. Step inside to discover a bright living room with an open concept space that flows beautifully. This home features three spacious bedrooms, each thoughtfully laid out for comfort. The third bedroom is a standout - offering direct access to a custom-built patio - seamlessly connecting indoor and outdoor living for those perfect summer days. Situated on a generous 37'x100'ft lot, the outdoor space has been thoughtfully upgraded, A custom built front porch welcomes you in style, while stonework in the deep backyard sets the stage for effortless outdoor entertaining. Minutes from Highway 401, Lake Ontario waterfront, schools, transit & shopping. Whether you're upsizing, downsizing or simply looking for that perfect blend of charm, space & location, this home is one you do not want to miss. (id:50787)
Ipro Realty Ltd.
2101 - 22 Wellesley Street
Toronto (Church-Yonge Corridor), Ontario
Set high on the 21st floor, this intelligently designed 2-bedroom, 2-bath suite offers 917 sq ft of open-concept living with floor-to-ceiling windows and INCREDIBLE city views. The split-bedroom layout ensures privacy, while the living space is flooded with natural light. Recently UPDATED with a brand-new quartz countertop, cabinetry and new stainless steel appliances, the kitchen blends modern functionality with refined style. The spacious primary bedroom features a walk-in closet and 4-piece ensuite. The second bedroom is ideal as a guest room or home office. Enjoy city sunsets from your private balcony. Includes 1 underground parking space and 1 locker. Steps to Wellesley Station, Yorkville, U of T, and Toronto's best dining. (id:50787)
Royal LePage Your Community Realty
153 Goulding Avenue
Toronto (Newtonbrook West), Ontario
A rare opportunity in one of North Yorks most desirable neighborhoods! This well-maintained and move-in ready bungalow sits on a premium 50 x 132 ft lot, offering excellent potential for end users, builders, or investors. The home features bright, spacious principal rooms, a finished basement, and a city-permitted solarium that provides extra living space and year- round enjoyment. Lovingly cared for decades and in great condition for comfortable living.Surrounded by custom-built homes and ideally located just minutes from Yonge Street, TTC, top-rated schools, parks, and shopping. Live in, or build your dream home the possibilities are endless! (id:50787)
Ipro Realty Ltd.
Move Up Realty Inc.
1602 - 63 St Clair Avenue W
Toronto (Yonge-St. Clair), Ontario
Sprawling corner unit. 1,600 + sq. ft of exceptional space. Generous 2 bedroom layout with 2 parking spots. Oversized balcony. Picturesque views. Grand living/dining room. Corner exposure. Perfect for large gatherings. Spacious primary suite. His & hers closets. Ensuite bathroom w. soaker tub. Galley kitchen, integrated with a bright, quaint breakfast / sitting room. Ample storage & counterspace w. under cabinet lights. Newer stainless steel appliances. Exceptional building with top amenities including concierge & indoor pool. Prestige midtown location. Walk to finest eateries, racquet clubs, high-end shops & more. Tranquil setting amongst lush gardens, steps from it all. (id:50787)
Sutton Group-Associates Realty Inc.
503 - 1 Avondale Avenue
Toronto (Willowdale East), Ontario
Welcome To 1 Avondale Ave #503, A Rarely Offered 2 Bedroom Loft Unit Nestled In The Heart Of Yonge & Sheppard! A Stunning 2-Storey Loft With Functional Floorplan, Where Elegance Meets Modern Sophistication! On The Main Floor, It Features Gleaming Hardwood Floors, An Open Concept Gourmet Kitchen Completed W/Granite Countertop And Backsplash, Double Sinks, And A Large Centre Island As A Breakfast Bar. Entertain In Style On Your Enormous Private Terrace With City Views, Perfect For Hosting Unforgettable Gathering! The Glass Railings Lead You To The Second Floor, You'll Find A Spacious Primary Bedroom With Mirror Double Closet And Oversized Windows That Gives Plenty Of Sunlight. LED Pot Lights At The Bedroom And The 4 Pcs Bathroom Are Beautifully Illuminated. The Unit Is Completely Renovated In Early 2024 with New Modern Finishes And An Addition On The Second Floor - Creating More Useable Floor Space, Completed With City of Toronto Building Permit and Signoff. Conveniently Located Steps From Sheppard-Yonge Subway And Mins Drive To Hwy 401. Quick Access To Whole Foods Supermarket And Groceries, Cafe/Restaurants, Parks, Entertainment & Cinemas, Educational Institutions, Medical, Legal & Bank Services, And Magnificent Office Towers, And More. (id:50787)
Bay Street Integrity Realty Inc.
Nu Stream Realty (Toronto) Inc.
2612 - 8 Wellesley Street W
Toronto (Bay Street Corridor), Ontario
Brand New! Never lived in 2 bed + 2 bath + 1 Study South & East CORNER UNIT Condo in the heart of downtown Toronto. Laminate flooring throughout, and a sleek kitchen with integrated appliances, quartz countertops, and marble backsplash. Functional layout with no wasted space. Primary bedroom includes a 4-piece ensuite and closet. Second bedroom offers a large window and closet. Top-tier building amenities: 24-hour concierge, fitness center, party/meeting rooms, and rooftop terrace with BBQs and lounge areas. Unbeatable location steps to Wellesley Subway Station, University of Toronto, Toronto Metropolitan University, Financial District, Eaton Centre, Yorkville, restaurants, shopping, and more. Move-in ready. (id:50787)
First Class Realty Inc.
1605 - 290 Adelaide Street
Toronto (Waterfront Communities), Ontario
Stunning Corner Unit, 2 Beds 2 Full Washrooms + Media, 859 Sq Ft Plus 2 Balconies 62 Sq Ft +58 Sq Ft As Per Builders Layout Making Total Of 979 Sqft. Located In The Heart Of Downtown Toronto's Entertainment District. Corner Unit With Floor To Ceiling Windows With Amazing City Views, Split Bedrooms & Open Concept Kitchen. Steps From Subway, Financial And Entertainment District, Eaton Centre, Restaurants And Shops. Custom Built in Storage in the Front Hall. (id:50787)
RE/MAX Prime Properties - Unique Group
23 Urbandale Avenue
Toronto (Newtonbrook East), Ontario
A fantastic opportunity in the heart of North York! This charming and solidly built home sits on a generous 57 x 130 ft lot and offers endless possibilities for end users, investors, or builders. The main floor features a bright, functional layout with spacious principal rooms, while the finished basement with a separate entrance provides an excellent potential in-law suite. Located in a quiet, family-friendly neighbourhood surrounded by custom homes, just minutes from Yonge Street, TTC, top-rated schools, parks, shopping, and restaurants. Move-in, renovate, rent out, or build new this property is packed with potential! (id:50787)
Ipro Realty Ltd.
Move Up Realty Inc.
287 Bedford Park Avenue
Toronto (Lawrence Park North), Ontario
A Bedford Park Beauty! Thoughtfully and timelessly renovated, this turnkey home sits on a wide 20.75ft lot nestled on a quiet, dead-end street in the heart of coveted Bedford Park. Envision lively entertaining and daily unwinding in your open and airy living and dining rooms where natural light pours through the bay window, accentuating the charming wood-burning fireplace with built-in bookcases, and flowing hardwood floors. At the heart of the home is the modern chefs kitchen, fully renovated in 2022. Designed to impress with ample quartz countertop space with breakfast bar, ceiling-height custom cabinetry, undermount lighting, large pantry wall, and top-of-the-line appliances (Wolf 6-burner gas range, Viking fridge, Bosch dishwasher). A new rear door and window (2023) provide seamless access to the sunny south-facing backyard. Beautifully landscaped with stone patio and deck (2022), low maintenance gardens, gas BBQ hookup, and direct access to the finished garage with a new door and automatic opener. Three generous bedrooms and a luxurious 5-piece bathroom (2022) with heated tile floors, a freestanding soaker tub, walk-in glass shower with dual rain showerheads, and elegant designer finishes. Finished basement (2023) with flexible layout expands your living space with an electric fireplace, sleek dry bar, office nook, and a Murphy bed for guests. Complete with above grade windows, pot lights, and premium vinyl floors. Plus, a modern 3-piece bathroom with ample storage and laundry. Peace of mind upgrades include a mini split heat pump, exterior backflow valve (2025), upgraded 100-amp electrical panel, smart thermostat, Blink home security system, and more. Ideally situated just steps from the shops and restaurants of Avenue Rd, short walk to Lawrence subway station, and located within the highly sought-after John Wanless school district. With laneway home potential, this turnkey property offers an unbeatable combination of style, flexibility, and location. (id:50787)
RE/MAX Hallmark Realty Ltd.
52 Commando Court
Waterdown, Ontario
Have you been that patient buyer seeking: a court location, premium lot backing onto greenspace, walk out basement, pool, newer windows, doors, roof, fabulous community and more...talk about ticking off the boxes and then some! Welcome to 52 Commando Court. Custom built, all brick and first time offered for sale, this family home is nothing short of fabulous. With appealing sight lines from entry and 9 foot ceilings on the main floor, you are greeted with an immediate look at the stunning rear yard backing onto true greenspace. While being impressive this home exudes warmth and comfort. The main floor is open and bright with refinished walnut floors, staircase with iron spindles, a large kitchen with quartz counters that seamlessly flow into the backsplash and a garden door leading to the private rear deck with 10++ views! The family room is naturally bright with large windows, a gas fireplace and custom built ins. The bedroom level hosts the laundry room, 4 bedrooms, a large ensuite with quartz counters and deep jacuzzi tub with jets, updated main bath plus no carpets for ease of cleaning! The lower level has a large rec room with a gas fireplace and stone surround, bathroom, office/ den (currently used as storage), vinyl flooring and walk out to a covered patio with an undeniable incredible view of the modern inground salt water pool surrounded by exquisite coping stone, lush landscaping and a storage shed... all fully fenced. (id:50787)
Royal LePage Burloak Real Estate Services
219 Cox Mill Road
Barrie, Ontario
CHARACTER-FILLED BUNGALOW WITH SPACIOUS LIVING & A DREAMY BACKYARD! This beautifully updated bungalow sits on a 75 x 200 ft prime corner lot in a mature neighbourhood, offering stunning curb appeal with a stone patio entryway, fragrant rose bushes, a charming bird bath, and a beautifully landscaped front yard. The fully fenced backyard is a private retreat with mature apple, cherry, and serviceberry trees, a stone fire pit area, a spacious shed, and a raised English garden filled with hostas, hydrangeas, peonies, Rose of Sharon bushes, and fresh herbs. Inside, over 1,800 square feet of bright and airy open-concept living space features hardwood floors, a striking cathedral ceiling in the living room, and elegant pot lights. The chef’s kitchen is designed for cooking and entertaining with high-end appliances, a large island, tile floors, ample workspace, and a double-door walkout to the backyard. The spacious and private primary retreat includes a walk-in closet and a modern 3-piece ensuite. With everything on one level, this well-loved home is filled with charm, character, and thoughtful updates, making it perfect for effortless living. Ideal for both relaxation and entertaining, the indoor and outdoor spaces are designed to host gatherings with ease. Located just minutes from Wilkins Beach, waterfront trails, excellent schools, shopping, and dining, this move-in-ready property offers the ultimate in comfort, convenience, and style! (id:50787)
RE/MAX Hallmark Peggy Hill Group Realty Brokerage
6 Whitfield Crescent
Elmvale, Ontario
Updated Elmvale Bungalow | Built in 2010 | Spacious, Stylish & Move-In Ready. Welcome to this beautifully maintained 2010-built bungalow in the heart of Elmvale offering the perfect balance of modern comfort, thoughtful upgrades, and incredible outdoor space. Enjoy 1,116 sq ft of finished living space on the main level, plus an additional estimated 700 sq ft of finished basement, with a layout that includes 4 total bedrooms and 2 full bathrooms. Recent upgrades: Custom dining room built-in cabinetry (2021), Fridge, stove, dishwasher (2024) Built-in microwave, washing machine & built-in basement cabinetry added in (2025). Step into your own outdoor retreat with a spacious 20' x 14' deck, perfect for entertaining or quiet evenings. You'll also appreciate the oversized 11' x 9' shed, ideal for storage, hobbies, or keeping things tidy year-round. Car lovers and families alike will love the 1.5-car garage (14' x 23') and private driveway with parking for 7 vehicles which is a rare and valuable feature. Located on a quiet street in a friendly, established neighbourhood close to schools, shops, and parks, this Elmvale gem offers the space, upgrades, and comfort you've been looking for. Don't miss your chance to own this move-in-ready home, book your showing today! (id:50787)
Engel & Volkers Barrie Brokerage
29 Maple Avenue S
Mississauga (Port Credit), Ontario
Welcome to this one-of-a-kind, uniquely designed 4 bed, 5 bath custom-built home located in the heart of Port Credit. Just steps to Lake Ontario, surrounded by parks, trails, and top amenities. Situated on a prime, family-friendly street, this bright and spacious home features a custom mahogany front door, 9 foot ceilings, dark maple hardwood floors, custom blinds, main floor den and a sunken living room with a cozy gas fireplace. The open-concept layout flows into a chef-inspired kitchen with stainless steel appliances, sleek countertops, marble backsplash, large pantry and limestone floors. Two walkouts lead to a private backyard with a large new deck perfect for summer entertaining. Upstairs, the expansive primary suite impresses with vaulted ceilings, skylights, a second gas fireplace, and a private staircase to the main floor. The 5-piece primary en-suite includes marble counters, double sinks, a cast iron soaker tub, and a separate shower. The second bedroom overlooks the backyard and features a private 4-piece en-suite, while the third and fourth bedrooms share a spacious 5-piece Jack & Jill bath. The finished lower level adds exceptional living space with radiant in-floor heating, bamboo floors, a third gas fireplace, built-in shelving, a generous rec room, a cozy play nook, 2-piece bath, and a separate entrance with its own staircase. Just minutes to the Port Credit GO Station, & QEW. Short stroll to the new Brightwater development, vibrant shops, restaurants, and top schools this is lakeside living at its finest in Cranberry Cove! (id:50787)
Royal LePage Real Estate Services Ltd.
90 - 283 Fairway Road N
Kitchener, Ontario
Welcome to Unit 90 - 283 Fairway Road. This bright and spacious 2-bedroom, 1-bathroom condoand 4 - piece bathroom, providing comfort and practically for everyday living. Property isthe tenant is moving out, offering flexibility for end users or the option to re-rent atvirtually staged to showcase its full potential, this unit is ideal for first-time buyers,offers an excellent opportunity in a well-connected location close major roads, schools,current market rates. Condo fees include all major utilities, making monthly budgeting simpleshopping centres, parks and more. The functional layout features two generously sized bedroomssmall families or investors looking for a strong rental property. Rented for $2100 / month,and stress-free. Don't miss this opportunity to own in a desirable and accessible area! (id:50787)
Royal LePage Signature Realty
12 - 320 Hamilton Drive
Hamilton (Ancaster), Ontario
Welcome to this lovely executive townhouse in the sought-after Dancaster/Nakoma neighbourhood of Ancaster ideal for first-time buyers, downsizers, or growing families! This spacious home boasts nearly 2,000 sq ft of above-grade living space, offering a fantastic layout that balances functionality with comfort. The main floor features beautiful hickory hardwood floors, a formal dining room, cozy family room, convenient 2-piece bath, and a bright living room with a gas fireplace. The eat-in kitchen walks out to a stone patio and just the right amount of green space perfect for low-maintenance outdoor living. Upstairs, you'll find continued hardwood flooring, three generous bedrooms, two full bathrooms, a den, and upper-level laundry. The primary suite easily accommodates a king-sized bed and features a walk-in closet and a spa-like 5-piece ensuite. The fully finished basement offers excellent ceiling height and versatile space ideal for entertaining, a home office, playroom, or movie nights. There's also a rough-in for a future bathroom, adding even more potential to this wonderful home. Enjoy stress-free living with condo fees covering snow removal, lawn care, exterior maintenance and insurance including windows, doors, porches, and driveways plus water. Located close to highway access, top-rated schools, shopping, and beautiful hiking trails. (id:50787)
RE/MAX Escarpment Realty Inc.
42 Peachwood Crescent
Hamilton (Stoney Creek), Ontario
Welcome to this immaculate 4-bedroom, 4-bathroom, 2-story full brick detached home located in a family-friendly neighborhood in prime Stoney Creek. This carpet-free home is conveniently situated near public transportation, schools, parks, shopping centers, and the highway, ensuring easy daily commutes and errands. Offering 2,060 sq ft plus fully finished basement, this home provides ample room for families of all sizes. It features four generously sized bedrooms with hardwood floors, along with a kitchen and bathrooms adorned with granite countertops and large deck in the fully fenced backyard . The basement includes a spacious recreation room, a fireplace, and a kitchen. Combining comfort, style, and practicality, this property is an excellent choice for your next family home. Dont miss the opportunity to make this beautiful, move-in-ready house is yours! (id:50787)
Royal LePage State Realty
221 Homebrook Drive
Hamilton, Ontario
Welcome to 221 Homebrook Drive! This beautifully renovated home offers modern upgrades and timeless charm throughout. The custom kitchen is a showstopper with a 9-ft island, quartz countertops, stainless steel appliances, soft-close pantry doors, a double oven, coffee bar, spice rack, farmhouse sink, tile backsplash, under-cabinet lighting, and California shutters. The light filled living room features a gas fireplace with custom tile surround, built-in cabinets, and a hidden TV wire system. The main floor powder room and laundry space include matching cabinetry, quartz counters, and high-end finishes. Thoughtful details like two-panel doors, custom trim, upgraded hardware, and a triple-latch fiberglass front door with sidelights add style and security. Wood stairs with matching newel posts lead to a serene second floor with a spacious primary suite featuring a soaker tub, custom cabinetry, and a tiled wall. Walk out from the kitchen to a fully landscaped backyard with an exposed aggregate concrete patio and matching walkway. The paved driveway fits four cars and leads to an oversized double garage. The fully finished basement adds a rec room with a gas fireplace and stack-stone wall, a gym, office, bedroom, storage, and a full 3-piece bath. Located just 5 minutes to The Linc, close to schools, shopping, parks, and rec centres; This one checks all the boxes! RSA. (id:50787)
RE/MAX Escarpment Realty Inc.
355 Sandringham Crescent
London South (South R), Ontario
3BR, 1.5 WR, Bright and Well Laid out End Unit Townhome in the sought after South London location. Close to amenities. Brand new flooring in the open concept Liv/Dining room. Bed Room Flooring, All Appliances, AC and gas furnace just over 2 year old. Priced to sell. (id:50787)
Right At Home Realty
601 - 87 St. George Street
Brantford, Ontario
Welcome to **87 St. George Street, Unit #601** a bright, top-floor condo offering 750 sq. ft. of modern living space. Perfect for first-timebuyers, downsizers, or investors, this unit features 2 bedrooms, 1 bathroom, an open-conceptliving and dining area, and a spacious balcony for your morning coffee. Included are parking, a storage locker, and access to laundry and a party room. Located withinwalking distance to groceries, healthcare, schools, parks, and public transit, with easy accessto Highway 403. An ideal blend of convenience and comfortmake this your new home or investment property! (id:50787)
Century 21 People's Choice Realty Inc.
141 Young Street
Southgate, Ontario
"Opportunity Knocks" 2 bedroom 1 bath home on large 70 x 150 lot, minutes from public school. Bring your ideas, add on or rebuild. Large shed in backyard with Hydro. This home can use some updating but for the right person this may be your chance to get in the market! (id:50787)
Royal LePage Rcr Realty
27 Connelly Drive
Kitchener, Ontario
Welcome to this beautifully renovated and charming family home, perfectly located in the highly sought-after Forest Heights neighbourhood. This spacious residence features three comfortable bedrooms and a bright, brand-new, family-sized kitchen complete with island and sleek stainless steel appliances, quartz counter-tops. Enjoy the elegance of new engineered flooring throughout, complemented by modern pot lights, an accent wall, and a built-in living room unit with a brand-new fireplace. The home boasts a range of stylish upgrades, including all-new light fixtures, updated receptacles and switches, a Ring alarm system with backyard camera, a Google Nest doorbell, and smart light switches throughout. The renovated main bathroom adds a touch of luxury, while garden patio doors lead to an updated deck that overlooks a generous pie-shaped lot with sprinkle systemperfect for outdoor entertaining or peaceful relaxation. The fully finished basement offers a cozy rec room and a renovated 3-piece bathroom, ideal for guests or additional living space. Additional highlights include a single-car garage and a driveway with parking for up to three vehicles. Located close to excellent schools, shopping, and with easy access to major highways, this is a truly exceptional place to call home. (id:50787)
Royal LePage Supreme Realty
Century 21 Millennium Inc.
20 Alexander Circle
Strathroy-Caradoc (Se), Ontario
Welcome to this beautifully crafted 3-bedroom, 3-bathroom bungalow nestled in a peaceful Strathroy neighbourhood, just minutes from Highway 402 and conveniently close to Walmart, Canadian Tire, Tim Hortons, LCBO, and a variety of other everyday amenities. Thoughtfully designed with both functionality and style in mind, this move-in ready home offers the perfect balance of comfort and convenience, complete with main floor laundry and an attached garage with inside entry. Step inside to discover engineered hardwood floors that flow seamlessly throughout the main level, enhancing the home's warm, low-maintenance appeal. The space is filled with natural light, thanks to oversized European tilt-and-turn windows, creating a bright and inviting atmosphere throughout. The heart of the home is the open-concept kitchen, featuring sleek quartz countertops, abundant cabinetry, and a generous island that effortlessly connects to the living and dining areas perfect for entertaining or enjoying quiet nights by the electric fireplace. From the dining room, step out onto the elevated back deck, an ideal spot for summer BBQs or morning coffee, all while overlooking a fully fenced, private backyard lined with mature trees, offering a tranquil retreat and plenty of room for kids or pets to play. The spacious primary bedroom is a true sanctuary, complete with a luxurious ensuite bathroom featuring a large glass shower and an oversized walk-in closet. The fully finished walkout basement adds even more value and versatility, offering a third bedroom, an additional full bathroom, and expansive living space that can be customized to suit your needs whether it's a cozy family room, home gym, office, or guest suite. With its desirable location, smart layout, and modern finishes, this home is the perfect choice for families, downsizers, or anyone looking to enjoy the best of comfortable suburban living in a welcoming community. (id:50787)
RE/MAX Professionals Inc.
Century 21 Leading Edge Realty Inc.
2 - 20 Puleston Street
Brantford, Ontario
This carpet free 3-bedroom, 1-bathroom unit is an incredible opportunity for anyone looking for a comfortable and convenient living experience. Perfectly situated near parks, schools, groceries and more, this unit offers the ultimate combination of accessibility and comfort. As you enter the main level, you'll be struck by the open concept floor plan that gives the entire space a bright and airy feel. With access right from the living room, you will love spending time on the balcony and taking in some fresh air, especially during the warmer months. The bedrooms are located on the upper level, providing privacy and separation from the living area. Each room is well sized and bright, with plenty of natural light streaming in through the windows. Don't miss out on this fantastic opportunity to live in this beautiful unit! (id:50787)
Revel Realty Inc.
58 - 310 Fall Fair Way
Hamilton (Binbrook), Ontario
Welcome to #58 310 Fall Fair Way perfectly nestled in the heart of downtown Binbrook! This executive end unit Losani built Townhome offers over 1500 sq ft of luxurious living space, expertly designed for modern comfort and style. The spacious open-concept main level boasts stunning hardwood floors, pot lights and living room balcony overlooking the park, making it ideal for your morning coffee or entertaining! The stylish main level also includes a 2-pc powder room and big beautiful windows throughout allowing for an abundance of natural light. Chef-friendly Kitchen showcases granite counters, built-in microwave and secondary balcony ideal for stepping out to BBQ all year round. Grand circular staircase leads upstairs to the modern master bedroom with large windows, 3 pc ensuite privilege and his and her closets, creating the perfect private oasis for you to unwind. The roomy second bedroom includes a deep walk-in closet. Bedroom floor also features the convenience of a laundry room and an additional full 4-pc bathroom. Above ground basement can be used as a den, office or extra bedroom. This home also includes inside access to the garage and additional storage space. Basement walkout to cosy fenced yard steps to the local park. Very quiet area close to schools, parks, schools, library, shopping, places of worship, community/rec centres and highways. Plenty of visitor parking. Don't miss this opportunity to live in luxury and convenience. Come see the captivating end-unit townhouse today! (id:50787)
Exp Realty
3198 New Street
Burlington, Ontario
A Rare Opportunity in Burlington’s Coveted Roseland Community. Welcome to this exceptional 4-bedroom, 3.5-bathroom custom-built home, ideally situated in the prestigious Tuck/Nelson school district—one of Burlington’s most desirable family-friendly neighbourhoods. Just 7 years young, this move-in-ready gem offers over 3,800 sq. ft. of beautifully finished living space designed for today’s modern lifestyle. Step inside to find 9-foot ceilings on the main level, adding volume and elegance to the bright, open-concept layout. Rich hardwood floors and a chef’s kitchen with premium finishes create an inviting space perfect for everyday living and entertaining alike. Upstairs, you'll find 4 generously sized bedrooms and 3 full bathrooms, including two private ensuites and a convenient Jack-and-Jill bath—ideal for growing families. An upstairs laundry room adds ease and functionality that's hard to find in this area. The fully finished basement with 8-foot ceilings offers flexible space for a home office, rec room, gym, or guest suite—endless possibilities to fit your lifestyle. Outside, the newly fenced backyard provides the perfect setting for outdoor dining, play, or relaxation. Located just steps to parks, top-tier schools, and close to amenities and highway access, this home seamlessly combines luxury, comfort, and convenience. Homes of this calibre in Roseland are exceptionally rare—this is your chance to make it yours. (id:50787)
Keller Williams Edge Realty
88 St Michaels Street
Delhi, Ontario
Truly Stunning, Exquisitely Finished new 2 bedroom, 2 bathroom Delhi Bungalow located in sought after Fairway Estates (which takes care of lawn & snow maintenance for a low monthly fee). Great curb appeal with stone & brick exterior & tidy landscaping. Flowing interior layout offers 1394sq ft of masterfully designed living space highlighted by main living area with 9ft ceilings, oversized windows, gourmet kitchen with quartz countertops, custom contrasting eat at island, living room with gas fireplace, gorgeous trim & millwork, spacious master bedroom with 4pc ensuite & large W/I closet, secondary front bedroom (could be used as den or office), welcoming foyer, beautiful hardwood floors throughout, built in sonos sound system, & unfinished basement awaiting your personal touch and design with rough-in for 3rd bathroom. Conveniently located approx 15 mins to Simcoe & Tillsonburg, 35 mins to Brantford & Woodstock. Must See shows 10++. AIA (id:50787)
RE/MAX Escarpment Realty Inc
1550 Hollywell Avenue
Mississauga (East Credit), Ontario
Charming Georgian style executive showpiece home on prestigious Hollywell Avenue in exclusive Old English Lane Credit River neighbourhood. Spacious almost 3200sf centre hall plan design beautifully updated including bathrooms, modern kitchen & spacious open concept entertainers basement with designer bath, games room, impressive wet bar, fitness/dance zone, lounge & guest bedroom. Generous main level ideal for family enjoyment & large get togethers thanks to gracious formal dining room open to living room plus regal main floor family room with gorgeous tray ceiling & pot lights + inviting fireplace in addition to main floor office, all having rich tone hardwood floors. Upstairs offer 4 large bedrooms including a hotel style primary retreat complete with sitting/viewing lounge, abundant walk-in closet & pampering custom ensuite with relaxing free standing soaker tub & luxurious oversized glass shower with bench. See Expansive list of updates & features. Generous driveway for multi car depth parking + private backyard & large deck for outdoor dining & enjoyment. Tucked away upscale enclave beautifully located just steps to breathtaking credit river & Culham trail + min to Streetsville village & GO + ultra convenient to airport or across GTA with quick hywy access. Minutes away to Costco, Best Buy , Home Depot and Heartland Town Center. (id:50787)
Hodgins Realty Group Inc.
14 - 1905 Broad Hollow Gate
Mississauga (Erin Mills), Ontario
Fully Renovated Luxury Townhome in Exclusive Sawmill Valley area. 2200 sq. ft. unit not including Finished Basement (approx 566 sq. ft.) shows like a model inside and outside the rear where you can enjoy sunny morning on your oversize deck, or on the interlocking brick patio. You will be impressed with the top quality finishes and materials from the moment you enter the gracious 2 storey foyer with its European made Crystal Chandelier. There is a modern family size Kitchen o/looking a cosy Separate Family Room with its built-in wall electric fireplace (Dual Voltage 220/110). Floors are either quality hardwood or porcelain, Smooth ceilings and Crown Mouldings throughout main floor and 2nd floor ceiling. The Primary Bdrm features a luxury ensuite with oversize shower, stand-alone Soaker Tub, vanity and toilet. With its Solar Tube, it is always Daylight. For added comfort, there is a towel warmer. Laundry is on the 2nd Floor. The finished basement has an oversize Recreation Room, 3 piece bathroom, and 4th bedroom. This home has it all. Nothing left to do but unpack and enjoy. (id:50787)
Sutton Group - Summit Realty Inc.
54 Parkchester Road
Toronto (Brookhaven-Amesbury), Ontario
Nestled On A Quite & Picturesque Family Friendly Street In The Beautiful Brookhaven-Amsbury Neighbourhood, This Executive Style Custom Home Sits On A Generous Lot With A 58Ft Frontage, Private Drive and Attached Garage! 54 Parkchester Rd Offers 4 Very Spacious Bedrooms & 5 Bathrooms, Perfect For Any Growing Family. The Modern & Upscale Design, Combined With Its Unparalleled Workmanship, Attention To Detail & Custom Features Makes This A One Of A Kind Property! The Main Floor Design Is The Perfect Setting For The Finest Of Entertaining. Chef Inspired Kitchen With Premium Stainless Steel Appliances, Granite Counters & Large Sliding Door To The Beautifully Landscaped & Fully Fenced Backyard, Ideal For Outdoor Activities & Family Gatherings. 9 Ft Ceilings, Crown Moulding, Convenient Main Floor Laundry, Powder Room, Custom Living Room Cabinets and Shelving Are Just A Few Of The Features Found Throughout. The Stunning Open Step Wooden Staircase Leads You To The Upper Level Offering 4 Sun-Filled & Spacious Bedrooms. The Primary Bedroom Is Notably Generous In Size With A Luxurious Sitting Area, 5 pc Spa Like Ensuite Bathroom & Walk-In Closet. Custom Millwork In Each Bedroom & A Total Of 3 Bathrooms Upstairs. Outstanding Finished Basement With Separate Side Entrance, Dedicated Office Space, Living Room/Rec Room, Bathroom & Cantina. Large Enough To Add 2 Bedrooms And Potential For A Kitchen, Allowing For The Ideal In-Law Suite. This Family Friendly Neighbourhood Offers A Cottage-Like Setting In The City! Nearby Schools Include Brookhaven Public School and Amesbury Middle School. The Area Offers Green Spaces Like Harding And Trethewey Park For Outdoor Activities. Close Proximity To Local Shops, Restaurants, T.t.c, Highways, Recreational Centres & A Short Commute To Downtown Toronto. (id:50787)
RE/MAX Professionals Inc.
Lower - 242 Mohawk Road
Oakville (1001 - Br Bronte), Ontario
Welcome To 242 Mohawk Road! This freshly painted 2 Bedrooms Home, Separate Entrance To The Basement. This Cute As A Button Bungalow Is Located In A Desirable Bronte! The Home Is Situated On A Massive Lot In A Great Family, Friendly Neighborhood On A Sought After Bronte Street. The Home Features An Updated Large Eat-In Kitchen, Large Living Room Fully Finished Updated Basement. (id:50787)
Exp Realty
707 - 2091 Hurontario Street
Mississauga (Cooksville), Ontario
Fully Furnished 2-Bedroom in Prime Family-Friendly Neighbourhood! Step into 924 sq ft of stylish, upgraded living in this bright, west-facing 2-bedroom condo that is move-in-ready and fully furnished for effortless living or immediate investment. Sunlight floods the spacious layout, showcasing a modernized kitchen and updated flooring and fixtures throughout. Enjoy a perfect balance of comfort and convenience with easy access to public transit, the QEW, Square One, Sherway Gardens, the future LRT, top-rated schools, parks, and more. Relax and recharge with amenities including an outdoor pool, sauna, fitness centre, tennis courts, and inviting community spaces. Parking and locker included for convenience. (id:50787)
Keller Williams Co-Elevation Realty













