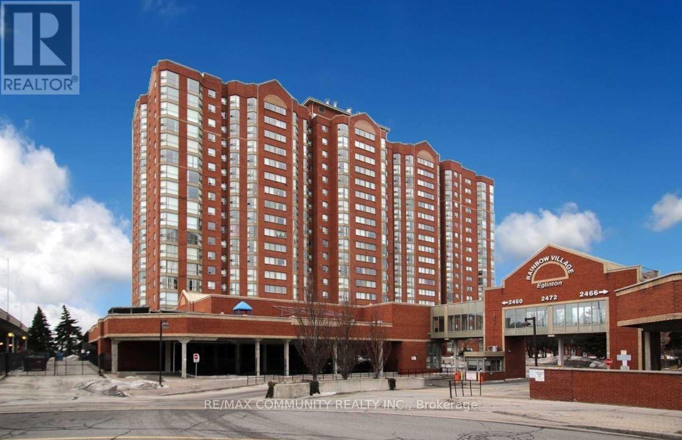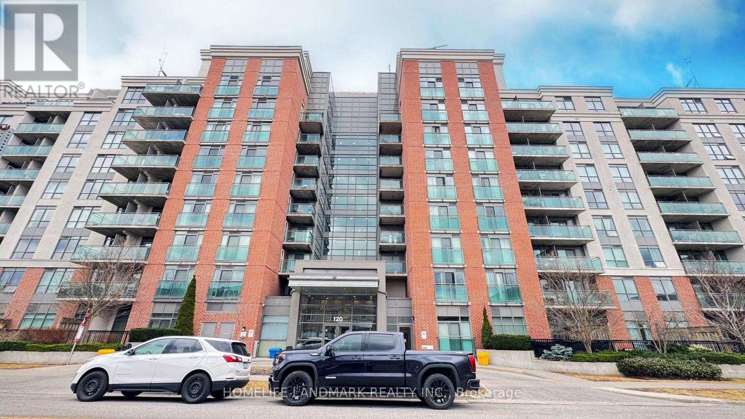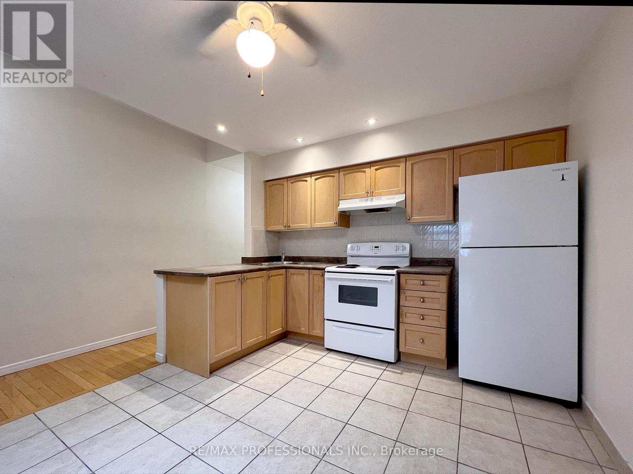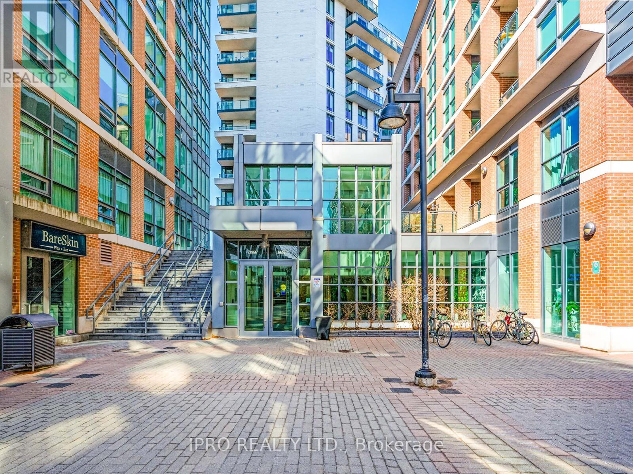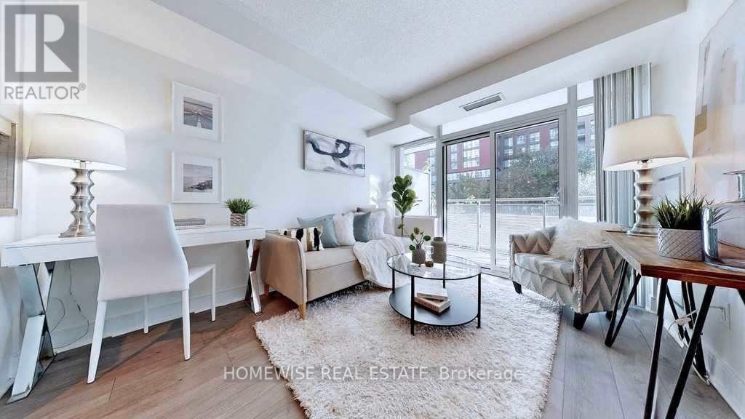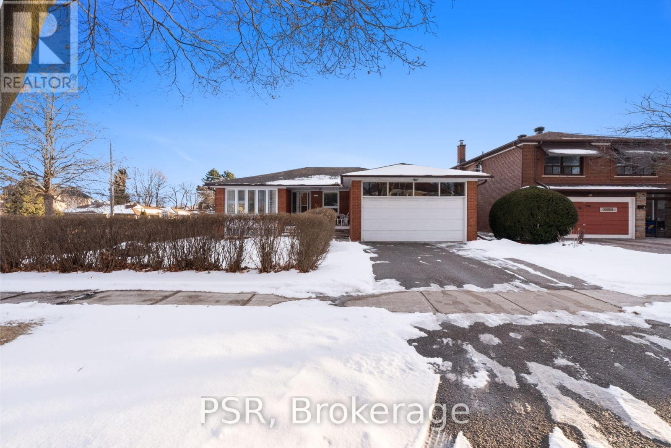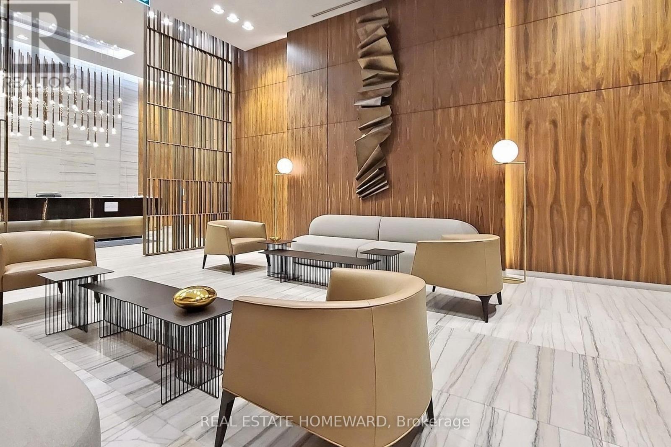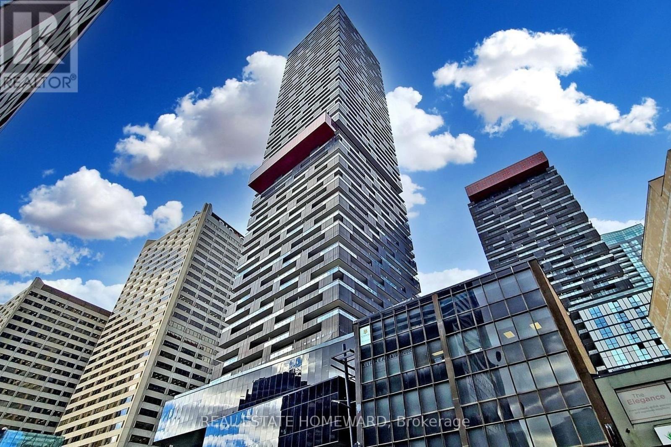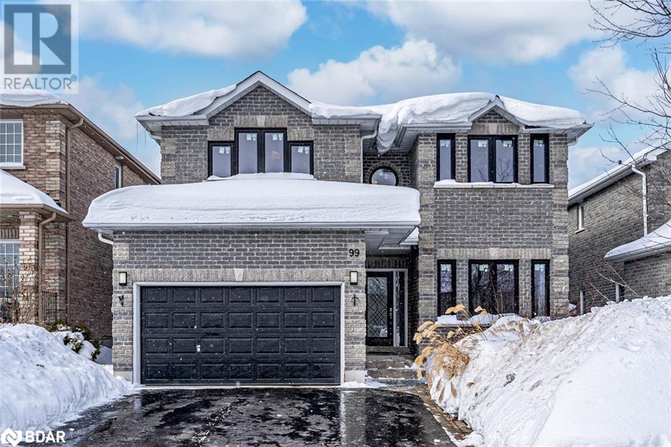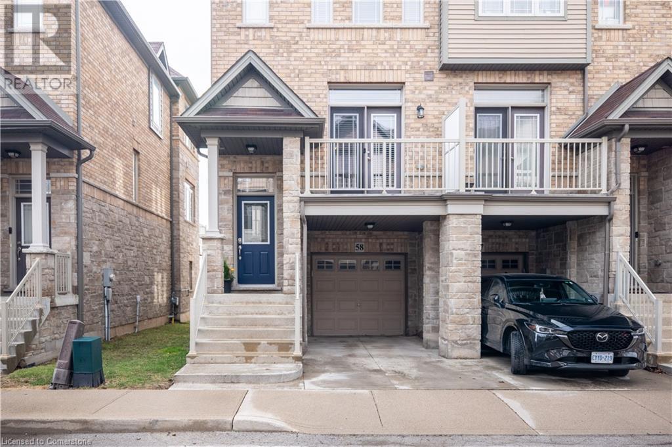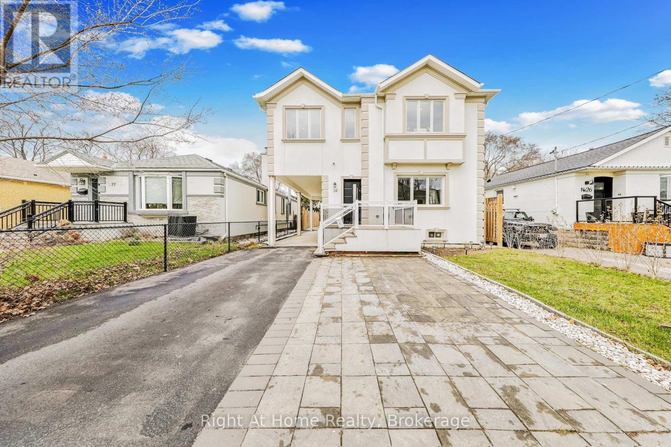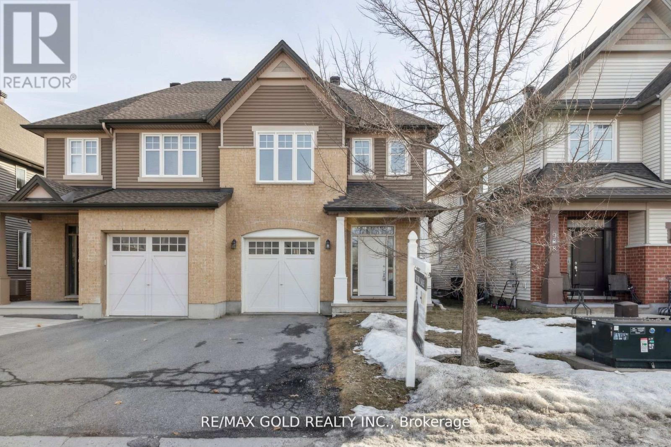420 - 185 Deerfield Road
Newmarket (Central Newmarket), Ontario
Assignment Opportunity At The Davis By Rose Corp, Located In Newmarket. Spacious 1 Bedroom W/ Private Balcony & Tons Of Natural Light. Close To Public Transit, Shopping, Restaurants, Upper Canada Mall, Golf, Movie Theatre, Schools, Parks +More! Building Amenities Include: Guest Suite, Party Rm, Kids Play Area, Rooftop Terrace W/ BBQ, Games Room, Lounge, Pet Spa, Theatre, Hobby Room,Gym & Yoga studio & Visitor Parking. Unit Features 1 Bed, 1 Bath W/ Balcony. North Exposure. Parking & Locker Included. (id:50787)
Homelife Frontier Realty Inc.
120 Lorne Avenue
Newmarket (Central Newmarket), Ontario
Welcome to 120 Lorne Avenue -A Turnkey Home on a 60-Foot Lot in One of Newmarket's Most Desirable Neighbourhoods. Thoughtfully updated with modern conveniences and timeless charm, this 3-bedroom, 3-bathroom home is the perfect blend of form and function. Upstairs, you'll find three generous bedrooms, including a serene primary retreat featuring a king-sized sleeping area, cozy reading nook or lounge, and wall-to-wall custom closets-a true sanctuary to unwind at the end of the day. The bright and spacious main level features a bow window that fills the living room with natural light, while the renovated kitchen (2018) impresses with premium appliances: Electrolux dual fuel range, Samsung fridge, and Bosch dishwasher (2023). The family room offers a seamless walkout to the private deck (replaced in 2016) and fully fenced backyard, perfect for entertaining or relaxing, and surrounded by lush greenery. Downstairs, the finished basement provides flexible space for recreation, creative pursuits, or a home office, along with a renovated laundry room (2022), new flooring (2024), and your very own private sauna-a rare luxury that transforms your daily routine into a spa-like experience. Notable updates include: Furnace (2020), Roof (2022), Eavestroughs (2021), Garage door (2020), Insulation (2025), Most windows replaced (2012-2018). Located steps from Newmarket Main Street, top-rated schools, parks, shopping, and public transit, this home offers exceptional lifestyle convenience in a quiet, established pocket of Newmarket. A rare opportunity to own a move-in-ready home on a wide lot in a sought-after neighbourhood. Home Inspection Available! (id:50787)
Century 21 Atria Realty Inc.
300 Fincham Avenue
Markham (Markham Village), Ontario
Stunning 2-storey, 4+1 bedroom home, lovingly maintained and upgraded by its owners! Located in desirable Markham Village, this bright and luxuriously spacious residence offers 2,534 sq. ft. (MPAC) of thoughtfully designed above-grade space. Featuring premium upgrades throughout, including a beautifully renovated kitchen, custom flooring on both levels with a matching staircase. The cozy family room, featuring a fireplace, opens directly to the private, landscaped backyard with mature trees. A formal dining room provides an elegant space for hosting family gatherings.This home also includes a finished basement, offering additional spacious living areas, as well as a main-floor laundry room with a side entrance to the yard. Situated in a prime location close to schools, parks, the GO station, Hwy 407, the hospital, and much more! Dont miss your chance to make it yours! (id:50787)
Bay Street Group Inc.
19 Perivale Gardens
Aurora (Bayview Wellington), Ontario
Welcome to Your Perfect Home in the Heart of Aurora! This timeless & well maintained 4-bedroom with 3-bathroom detached home offers comfort, style, & an unbeatable location! Step inside to a bright & spacious layout featuring a soaring vaulted ceiling in the living room, oversized windows, & an open-concept design that flows seamlessly into the dining area making this perfect for entertainment. The kitchen offers ample storage, convenient breakfast countertop area, & a south facing sunlit breakfast area large enough for a full dining set, complete with new walk-out sliding doors (2024) featuring built-in blinds that lead to the private backyard. Cozy & expansive family room is enhanced with 2024-installed rechargeable electric window coverings for modern convenience. Enjoy the practicality of a combined mudroom & laundry area with a laundry sink, plus a finished basement for recreational use & an unfinished yet generous utility room offering tons of extra storage. The home accommodates 6-car parking with a 2-car garage & 4-car driveway. This property has seen numerous recent upgrades, including but not limited to: fresh paint throughout (2024), new interior light fixtures in most rooms & exterior lighting (2024), owned hot water tank & water softener system, new HVAC & Air Conditioner (2024), upgraded stainless steel LG refrigerator & dishwasher (2024), & roof shingles replaced in recent years within 67 years ago. This house is in a vibrant & diverse neighborhood, close to top-rated schools including St. Andrews College, many beautiful parks, community centres, churches, & major Smart Center retailers like Walmart, Farm Boy, Winners, HomeSense, & a variety of high-rated local and Asian restaurants. Easy access to Highway 404 & public transportation makes commuting a breeze! Whether you're a first-time buyer, growing family, downsizer, or savvy investor, this home offers incredible value and versatility. Professionally cleaned & move-in ready--just unpack and enjoy! (id:50787)
RE/MAX Hallmark Realty Ltd.
550 North Service Road Unit# 1201
Grimsby, Ontario
Welcome To This 2 Bedroom Condo Within Walking Distance To The Lake And Grimsby Beach District. Close To All Amenities Including Restaurants, Shopping, Qew And Go Station. Great For Commuters. (id:50787)
RE/MAX Realty Specialists Inc.
197 W Goddard Boulevard
London, Ontario
Charming 3+2 Bedroom All-Brick Ranch, Located on a quiet, tree-lined street in the sought-after Argyle neighborhood, this spacious 3+2 bedroom ranch offers both comfort and style. Situated on a generous 40 x 145 ft private lot, the property boasts finished basement with entrance from back yard as well, making it an ideal home for families, young professionals, or empty nesters. This move-in-ready home is close to the Walmart, No Frills, Canadian Tire in Argyle Mall, Short distance to Kiwanis Park, East Lions Community Centre, Fast food and Religious Place. The main floor features new windows, Bright, naturally lit living space no carpet!, open-concept layout with a kitchen that offers ample cabinetry, flowing seamlessly into a cozy dinette and a welcoming family room. Three well-sized bedrooms and an updated 4-piece bathroom complete the main level. The fully finished basement is a standout, offering a large recreation room and 2 additional bedrooms, 3-piece bathroom, laundry area, and plenty of storage space. The beautiful, fully fenced backyard is perfect for outdoor entertaining and family gatherings. Kitchen back door opens on the Deck over looking mature trees that enhance the privacy and beauty of the space. This lovely home offers a perfect combination of space, location, and amenities. Brand new windows on main floor, Tenant responsible for lawn mowing and snow shoveling. Tenant pays all utilities. (id:50787)
Ipro Realty Ltd.
350 Brigadoon Drive Unit# Main
Hamilton, Ontario
Nestled in a highly sought-after neighborhood and boasting recent renovations, this exquisite corner detached raised bungalow offers unparalleled charm. Situated opposite a picturesque park, it provides convenient access to the Lincoln M. Alexander Parkway and HWY 403, enhancing its appeal. Featuring 3 bedrooms, 1 full bathroom, kitchens, and family rooms spread across approximately over 1000 sq. ft on the main level, this home embodies spaciousness and functionality. The beautiful layout is accentuated by granite countertops, stainless-steel appliances, and convenient in-house laundry facilities. Noteworthy upgrades include premium pot lights and lighting fixtures, adding a touch of elegance to every corner of the house. Tenant responsibilities include covering all utilities and the cost of water heater rental. (id:50787)
RE/MAX Escarpment Leadex Realty
134 Brockley Drive
Toronto (Bendale), Ontario
Location! Location! Location! Welcome to MILA by Madison, where modern living meets exceptional convenience. This brand new classic townhouse offers 1,746 sqft of beautifully designed space in a quiet, family-friendly neighborhood. Perfectly situated adjacent to David & Mary College Institute and right behind Freshco grocery store, everything you need is just steps away. Enjoy a 2-minute walk to the mosque, TTC at your doorstep, and an open-concept layout that seamlessly connects the living, dining, and kitchen areas ideal for entertaining or family gatherings. Bonus: Direct access from the garage to the basement offers potential for a separate entrance setup. A must-see opportunity in a prime Scarborough location (id:50787)
RE/MAX Hallmark Realty Ltd.
2 Odessa Crescent
Whitby (Rolling Acres), Ontario
Elegant Freehold Townhome, finished basement. A rare offering in one of the city's most prestigious and pet-friendly neighbourhoods, this freehold corner lot townhome blends timeless elegancy with modern luxury. Featuring four generously sized bedrooms, three spa-inspired washrooms, and a graceful round loop porch, this home exudes sophistication at every turn. Step inside the carpet-free living throughout, with premium flooring that flows seamlessly across every level. The separate private entrance leads to a fully finished basement suite, offering privacy and flexibility for extended family or upscale rental potential. Set within a tranquil, walkable community with lush green spaces, this residence is just minutes from top-tier schools, find dining, luxury retail, and major transit routes. A rare fusion of comfort, class and convenience, designed for those who appreciate refined living. (id:50787)
Century 21 Leading Edge Realty Inc.
609 - 1540 Pickering Parkway
Pickering (Town Centre), Ontario
Prime Location in the heart of Pickering! This immaculate Condo located in the prestigious Village in the Pines building, comes with 1166 sq ft of living space. With 2 bedrooms plus den(was originally a 3 bedroom), 2 full washrooms, with an ensuite and lots of closet space in the X-Large Primary Bedroom, along with a bright and spacious living room, making it the perfect home for any family. Along with that you are within walking distance to the GO, Pickering town centre, shopping, etc. Maintenance fees includes, Rogers Package, internet, cable and home phone. **EXTRAS** 2 Car Parking (id:50787)
RE/MAX Real Estate Centre Inc.
1480 Coldstream Drive
Oshawa (Taunton), Ontario
Welcome to 1480 Coldstream Dr - A stunning 4+1 Bedroom, 4 Bathroom detached home nestled in the heart of North Oshawa's prestigious Taunton community. Beautifully maintained and thoughtfully upgraded, this home offers the perfect blend of comfort, style, and functionality for modern family living.The main floor boasts a bright, spacious kitchen with a centre island and open-concept layout that flows effortlessly into the inviting family room with a cozy gas fireplace ideal for both relaxed nights in and entertaining guests. Step outside to a large deck and fully fenced backyard, perfect for summer gatherings. Enjoy the elegance of formal living and dining rooms and a main floor study perfect for remote work or a quiet retreat. Upstairs, you'll find four generously sized bedrooms, including two with en-suite baths and walk-in closets, as well as a convenient second-floor laundry room. The finished basement extends your living space, offering a fifth bedroom and a large recreation area ideal for a games room, home gym, or media lounge. Additional upgrades include fresh paint throughout, gleaming hardwood floors, pot lights in the living and primary bedroom, and a custom-stained staircase with upgraded spindles. The home also offers direct access to a double-car garage for added ease and functionality. Situated directly across from Coldstream Park and just steps to top-rated schools, this home is also walking distance to Walmart, Marshalls, Home Sense, Best Buy, and more at Smart Centres Harmony/Taunton. With public transit, community centres, parks, and libraries all nearby, this is a rare opportunity to enjoy comfort, convenience, and location in one of Oshawa's most sought-after neighbourhoods.This move-in-ready, park & school facing gem is a must-see. Don't miss your chance to make it yours! (id:50787)
Royal Canadian Realty
Upper - 204 Delaney Drive
Ajax (Central West), Ontario
Thousands $$$ spent on this house which is newly renovated from top to bottom and is located in family friendly desirable neighborhood of westney heights in Ajax. This house is located on a walking distance to schools, parks, shops and transit. The house offers spacious and bright living space with separate living and family rooms on main floor. Large new kitchen with new cabinets, quartz countertop, back splash, double sink and new appliances. Patio door in kitchen leads to freshly painted wooden deck in the backyard. New powder room on main floor and interior access door to two car garage. Laundry on main floor with laundry tub. On the second floor, there are three decent size bedrooms and two full washrooms. The primary bedroom has 3 pcs ensuite. All bathrooms, Kitchen and laundry are newly renovated. (id:50787)
Intercity Realty Inc.
Basement - 204 Delaney Drive
Ajax (Central West), Ontario
LEGAL BASEMENT with two spacious sun filled bedrooms and two washrooms. Separate entrance to the basement, the basement has separate laundry. The house has new furnace, newer windows, upgraded 200 amps electrical panel. Fresh paint and new pot lights throughout the house. (id:50787)
Intercity Realty Inc.
Bsmt - 87 Wellington Avenue W
Oshawa (Lakeview), Ontario
Step into style at your new home where modern living meets unbeatable value in the heart of Lakeview! This fully renovated unit boasts its own private entrance, ensuite laundry, and a separate hydro meter giving you the privacy and independence you deserve. Fresh finishes, sleek design, and smart upgrades throughout make this space feel like home from the moment you walk in. Whether you're a young professional or simply looking for a stylish spot in a prime location, this unit delivers big on charm and functionality. (id:50787)
Real Broker Ontario Ltd.
Lph04 - 2460 Eglinton Avenue E
Toronto (Eglinton East), Ontario
Bright and Spacious 2-Bedroom + Den + 2 FULL BATHROOM Condo for Rent in the Desirable Rainbow Village. Recently renovated, this expansive unit features modern updates such as updated flooring, paint, and lighting! The RENT COVERS ALL UTILITIES, including hydro, water, heating, and central A/C!!! One of the largest 2-bedroom units in the community. 1 underground Parking included! Just Steps To Kennedy Subway & Go Station, Community Centre, and a Walk To Schools & Shopping. Daycare Inside The Building! Indoor Pool, Gym, Sauna, Rec Room, Gate House Security And Much More. (id:50787)
RE/MAX Community Realty Inc.
166 Ogston Crescent
Whitby, Ontario
FREEHOLD NO MAINTENANCE FEES! Step into sophistication with this stunning 2-storey townhome, boasting a rare, builder-modified floor plan unlike any other featuring an expansive, extra-wide foyer that makes a bold first impression the moment you walk in.! 9 ceilings on both levels, upgraded tiles, oak stairs, and zebra blinds throughout. Bright, open-concept layout with large windows Create An Abundance Of Natural Light Throughout. upgraded kitchen with quartz counters, island & breakfast bar ideal for entertaining. Primary bedroom offers tray ceiling and modern charm. 2nd floor laundry for Convenience & Comfortable living. The unfinished basement offers excellent potential for additional living space. Located minutes from Hwy 401, 412, GO Station, shopping, gyms, and Top Rated Schools. (id:50787)
Century 21 Regal Realty Inc.
#4 - 2181 Mcnicoll Avenue
Toronto (Milliken), Ontario
M2 Square offers prime retail spaces and cozy eateries, designed to cater to the diverse needs of businesses and customers alike. With a focus on modern aesthetics and functional design, M2 Square provides the perfect backdrop for your business to flourish. Prime location for restaurant, cafe, retail, or other service-related business! 18' ceiling height. Steps from Milliken GO-train station, commercial district, and high-density residential districts. (id:50787)
Homepin Realty Inc.
103 Booth Crescent N
Ajax (Central), Ontario
Beautiful Family Home in Ajax with Separate In-Law Suite / **Basement Apartment** This Gem is perfectly nestled in a family-friendly Quiet neighborhood! With its functional layout, the spacious Open Concept kitchen boasts stainless steel appliances, granite countertops, a breakfast area. The kitchen seamlessly opens up to the family room, which features a cozy gas fireplace. Walk outside to a private backyard with Gazebo, Perfect for outdoor entertaining. 2nd Floor feature 3 Generous size bedrooms large windows lot of natural light, Master with it own Ensuite. **Bonus:** The home features a 2-bedroom basement apartment with a separate side entrance, kitchen, laundry, and 4-piece bathroom perfect for rental income or extended Family! Close to bus stops, restaurants, groceries, cafes, Costco, shopping centers, major highways, hospitals (id:50787)
Homelife Top Star Realty Inc.
30 Merrian Road
Toronto (Kennedy Park), Ontario
Attention First-Time Home Buyers, Young Families, And Investors: Meticulously Maintained Detached Bungalow In Prime Kennedy Park. This Bungalow Offers 3 + 1 Bedrooms And 2 Full Bathrooms Complete With A Finished Basement With Separate Entrance! Recent Upgrades Include: Upstairs Flooring (2022), Gutters (2023), And Front Door (2024). Located In A Family Friendly Neighbourhood And Within Walking Distance Of Transit, Schools, Shops, Restaurants, Parks And Places Of Worship. Book Your Showing Today. This Opportunity Wont Last Long! (id:50787)
Homelife/yorkland Real Estate Ltd.
503 - 783 Bathurst Street
Toronto (University), Ontario
Enjoy one of the best views in the city! Floor to ceiling, wall to wall windows flood this home with light. The living room walks out to an oversized balcony with a beautiful view over Harbord Village to the east, and a stunning unobstructed view of the Toronto skyline to the south. Everything is walkable and the subway is less than a minute away. This home boasts a comfortable sized living room that is open concept to a modern kitchen. The kitchen features quartz counter tops, built-in integrated and stainless steal appliances, and an oversized centre island that seats 4 and has drawer storage. This perfectly designed unit has 9' ceilings, open concept living, tons of storage, wide plank flooring, and a separate sleeping area. The amenities include a fantastic gym and ample visitor's parking. The neighbourhood is one of Toronto's best, with Annex and U.of T. influences everywhere. Combined with fantastic restaurants and shopping the B-street Condos are a premier boutique condo! (id:50787)
Royal LePage Connect Realty
603 - 120 Dallimore Circle
Toronto (Banbury-Don Mills), Ontario
Great Location! Spacious 1 Bedroom Unit With Granite Countertop And Breakfast Island Which Is Open Concept To Dining Room. The Great Sized Living Room Offers A Walk Out To Balcony For Additional Living Space. Master Bedroom Has Floor To Ceiling Windows. Amenities Include Exercise Room, 24 Hour Concierge, Guest Suites, Indoor Pool And Party Room. Situated And In Close Proximity To The Shops Of Don Mills, Ttc, Ravine Trails And Minutes To Downtown Toronto. (id:50787)
Homelife Landmark Realty Inc.
6a Leaside Park Drive
Toronto (Leaside), Ontario
Beautiful bedroom rental with shared facilities-3 BEDROOMS FOR LEASE. All inclusive with shared kitchen and bathrooms. Kitchen is fully equipped with all appliances. Queen bed, closet, dresser, night table in each bedroom. Lots of light as large windows on 3 sides of the corner property with a scenic skyline view of downtown. All green as located besides a large park, a valley. 2 mins walk to bus stop. 5 mins walk to the mall. 10 mins drive downtown or 30 mins by TTC. Access to backyard with patio. If you have a pet, pls note he/she needs to be fully trained. Though we are animal lovers, home is fully carpeted. East York is close to Toronto (downtown) with affordable cost of living & enough greenery. SHORT TERM LEASE ALSO AVAILABLE. (id:50787)
Century 21 Percy Fulton Ltd.
Upper - 383 Dundas Street E
Toronto (Moss Park), Ontario
Big and bright 800 square foot two bedroom plus extra large den! Great for TMU students or anyone looking for good value and extra space. Eat-in kitchen with entrance to an oversized south facing back deck that gets lots of sun. New Laundry Room. Cute sushi restaurant below. Transit at your front door, easy access to highways. Walking distance to Toronto Metropolitan University, Eaton Centre, Freshco, Dollarama, Jetfuel Coffee Shop, House on Parliament plus many more! (id:50787)
Keller Williams Co-Elevation Realty
915 - 32 Trolley Crescent
Toronto (Moss Park), Ontario
Beautiful One Bedroom Open Concept Suite. Floor To Ceiling Windows With Unobstructed West City Views. Close to all the essential amenities grocery stores, nearby Corktown, common park and proximity to the distillery district where you'll find lots of restaurants and entertainment. Building Amenities: Outdoor Pool, Gym, Concierge, Bicycle Storage and so much more. (id:50787)
Real Broker Ontario Ltd.
1304 - 197 Yonge Street
Toronto (Church-Yonge Corridor), Ontario
Designer 1 Bedroom Unit At The Massey Tower In The Heart Of Downtown Toronto 9' High Ceilings Large Balcony. Located Directly Across From The Eaton Centre & Subway Station Nearby Dundas Square, Nathan Phillips Square, Ryerson University, University Of Toronto, Path Pedestrian Walkway, Restaurants, Bars, Shops, And Parks. (id:50787)
Real Estate Homeward
206 - 1169 Queen Street W
Toronto (Little Portugal), Ontario
Welcome to the Bohemian Embassy, Urban Living at Its Finest! This beautifully designed 1-bedroom plus den suite offers over 650sqft of bright, modern living space in one of Toronto's most vibrant neighborhoods. Featuring new flooring, updated light fixtures, and a thoughtful layout, this unit includes parking and a storage locker for ultimate convenience. Located in the heart of Queen West, you're just steps from some of the city's best restaurants, bars, cafés, boutiques, and have easy access to major highways, ideal for those seeking a connected and dynamic lifestyle. The expansive open-concept layout is ideal for both daily living and entertaining, featuring a spacious living and dining area that flows seamlessly into a stylish kitchen with quartz countertops, stone backsplash, center island with seating, and stainless-steel appliances. The generous primary bedroom includes a walk-in closet, while floor-to-ceiling windows fill the space with natural light. Enjoy the charm of a Juliet balcony and the versatility of a separate den perfect for a home office or guest space. Residents enjoy top-tier amenities including a 24-hour concierge, fully equipped gym, visitor parking, guest suites, media room, and a rooftop party room with stunning panoramic city views. Pet owners will love the convenient turf area in the common grounds near the front entrance. (id:50787)
Ipro Realty Ltd.
324 - 525 Adelaide Street W
Toronto (Waterfront Communities), Ontario
Check out this spacious and well-maintained 1-bedroom suite, the largest in the building! Enjoy bright, open living spaces with an east-facing view over the courtyard for beautiful morning sunlight and a peaceful park backdrop. Built by the trusted Plaza Corp, this suite offers high-end finishes, including granite countertops and stainless steel appliances. Plus, it comes with a locker for extra storage. Located in the vibrant King West neighbourhood, you'll be steps away from Toronto's Financial and Entertainment Districts, with easy access to transit, restaurants, bars, and shops, offering the perfect blend of luxury living and urban convenience. (id:50787)
Homewise Real Estate
3904 - 183 Wellington Street W
Toronto (Waterfront Communities), Ontario
The Ritz Carlton, a 5-star hotel and Toronto's most prestigious address. Exceptional & spacious 2,400+ square feet suite with 2 bedrooms, 2.5 bathrooms, refinished hardwood floor and professionally painted. Direct elevator access, breathing panoramic views of the city, hardwood floors, floor-to-ceiling windows and eat-in kitchen. 24-hour concierge, valet parking luxurious Ritz-Carlton services and amenities: spa, pool, gym, sky lobby, directly connected to the PATH (id:50787)
Sotheby's International Realty Canada
1 Salinger Court
Toronto (Pleasant View), Ontario
Welcome To This Charming And Spacious Detached Bungalow On A Generous 61 Ft Lot In A Peaceful Court Setting Within The Sought-After Pleasant View Neighbourhood! Cherished By The Same Family For Four Decades, Perfect To Move As Is, Great Renovation. The Large Eat-In Kitchen, Complete With A Breakfast Nook, Awaits Your Creative Updates. The Main Level Features Three Generously Sized Bedrooms, With The Primary Offering Semi-Ensuite Access. A Separate Side Entrance Leads To The Bright, Open Basement, Featuring A Combined Family Room And Kitchen, Separate Laundry, A 3-Piece Bath, And A Massive Recreation Room With A Wet Bar And Brick Fireplace Perfect For Transforming Into A Spacious Apartment. Enjoy The Convenience Of Nearby Schools, Pleasantview Community Centre & Arena, Fairview Mall, And Excellent Commuter Access To The DVP, 404, And 401. With A Double Car Garage, Private Driveway. **EXTRAS** 2 Fridges, 2 Stoves, Washer, Dryer, All Electrical Light Fixtures. (id:50787)
Psr
2003 - 8 Eglinton Avenue E
Toronto (Mount Pleasant West), Ontario
1 bdrm & 1 bath in the amazing upscale 8 Eglinton E. Amazing 80 Sq ft terrace. Stunning views. Incredible building amenities incl indoor pool. Direct access to TTC. (id:50787)
Real Estate Homeward
78 Chudleigh Avenue
Toronto (Lawrence Park South), Ontario
Incredible Opportunity to live in Lytton Park the Highly Sought After Neighbourhood. Custom-built apprx 15 years old with superior craftsmanship having 4+1 Bedrooms & 4 Bathrooms. The main floor impresses with apprx.10 ft Ceilings, rich Oak Hardwood Floors, and seamless transitions between the Formal Living Rm, Dining Rm and Kitchen. The Chef Kitchen boasts Stainless Steel Appliances, Centre Island with Eat in Area. The adjoining Family Rm steals the show with its Gas Fireplace, Custom Built-ins, with Ample Storage. With a Picture Window and View of The Garden Area. Walk-Out from the Kitchen & Family Rm to your Private Deck and Landscaped Backyard, Perfect for Entertaining. Light Filled Second Level with Sky Light leads you to the 4 Upstairs Bedrooms. The Primary Suite has a large Walk-in Closet, Luxurious Spa-like Ensuite featuring a Steam Shower and Heated Floors. Having 3 additional Bedrooms all having Hardwood Floors, Closets and Picture Windows. Rare Upstairs Laundry Rm with Stacked Washer/Dryer. The Lower Level elevates the home with 9 ft Ceilings, a Spacious Recreation Room, Games Area and Guest or Nanny's Suite having a Semi Ensuite. Walk-Up to the Backyard from Lower Level. Set on a 30 x120 ft Lot. This home is Walking Distance to Vibrant Shops, Fine Dining, Top-Rated School District (John Ross Robertson & Lawrence Park CI),and TTC. It is A Rare Gem. Very Spacious and Bright Home Located on a Quiet Street. (id:50787)
Mccann Realty Group Ltd.
16 Strathgowan Avenue
Toronto (Lawrence Park South), Ontario
This 2-bedroom, 1-bathroom apartment on the second floor of a semi-detached home in North Toronto checks all the boxes and then some. Recently modernized and nearly 800 square feet, the layout is smart and spacious, with a primary bedroom that easily fits a king-sized bed and a bonus sunroom that makes for a perfect home office, a giant walk-in closet, or cozy reading nook. It comes fully furnished, right down to the kitchen wares, linens, towels, vacuum, mop, cleaning supplies, even two TVs making it ideal for anyone looking for a move-in-ready space. Prefer to bring your own things? That works too - the unit can be rented unfurnished. Enjoy the convenience of ensuite laundry, a garage parking spot, and the rare luxury of having all utilities and internet included in the rent. The location is equally impressive: a 10-minute walk to Lawrence Station, Metro, Summerhill Market, and local favourites like Byblos and La Vecchia. Nature lovers will appreciate being steps from Blythwood Ravine, Lawrence Park Ravine, and the serene Alexander Muir Memorial Garden - perfect for morning walks or winding down after work. If you're looking for a bright, spacious, and fully equipped rental in one of Toronto's most charming neighbourhoods, this one is hard to beat. (id:50787)
Bosley Real Estate Ltd.
1503 - 8 Eglinton Avenue E
Toronto (Mount Pleasant West), Ontario
1 bdrm & 1 bath in the amazing upscale 8 Eglinton E. Amazing 80 Sq ft terrace. Stunning views. Incredible building amenities incl indoor pool.Direct access to TTC. (id:50787)
Real Estate Homeward
483 Brock Avenue
Toronto (Dufferin Grove), Ontario
Big Home Energy in Dufferin Grove! If you've been searching for a proper detached family home with room to grow, breathe and bring your vision to life, this is it. With 3 storeys, 5 bedrooms, 4 bathrooms and a separate 1-bedroom basement apartment (vacant + ready to rent!), this detached Dufferin Grove beauty is bursting with possibilities. High ceilings? Check. Original doors and vintage character? Yep. A big ol' backyard, wide lot and a double garage with a laneway build-ability? All here. Inside, you'll also find a beautiful fireplace, that ever-elusive coat + storage space on the main level (small win, big joy) and that hard to find main floor powder room. Now lets talk about the backyard - this outdoor oasis is perfect for family get togethers, summer BBQs, gardening and just enjoying the extended living space. The house has been loved and lived in and is packed with potential. You're steps to two different subway stops (just 600m away either to Lansdowne and Dufferin TTC stations), close to College and Bloor's best and surrounded by the type of convenience city living is all about. Dufferin Mall for all your amenities, Dufferin Grove Park with the skate park, Farmer's Market and more. And don't forget the area fan favourites like - Sugo, Ruru Baked and Burdock Brewery, all a short walk away. Close to Roncesvalles, Little Portugal, Brockton Village, The Junction Triangle. You're in an amazing neighbourhood, surrounded by amazing neighbourhoods. Whether you're upsizing, investing or dreaming of a home that can evolve with you - this one has the size and soul to do it ALL *EXTRAS* basement apartment access is separate, however inside stairwell to basement still accessible and can be converted back to single family home. Detached garage fits 2 and 3rd car fits outside of garage, parallel. Upstairs laundry on 2nd floor. 200 amp electrical. (id:50787)
Bosley Real Estate Ltd.
621 - 25 Cole Street
Toronto (Regent Park), Ontario
Wake Up to Spectacular Sunrises! Step into this bright, open, and beautifully updated 704 sq ft premium east-facing suite, featuring wall-to-wall windows that flood the space with natural light and showcase unobstructed sunrise views. Enjoy your morning coffee or evening unwind on the oversized 138 sq ft balcony complete with an electrical hookup, perfect for your outdoor lifestyle. Inside, you'll find brand new flooring throughout, and a thoughtfully designed layout that includes a separate home office/den ideal for remote work or creative space. The modern kitchen boasts granite countertops, stainless steel appliances, and plenty of cabinetry. Plus, enjoy the convenience of in-suite laundry. Live in a building that elevates your lifestyle with exceptional amenities: 24-hour concierge, SkyPark lounge, rooftop gardens, fully-equipped gym, guest suite, and visitor parking. With a 100 Bike Score and effortless access to the TTC, DVP, and Gardiner, this is urban living at its finest. (id:50787)
RE/MAX Hallmark Realty Ltd.
99 Mcintyre Drive
Barrie, Ontario
STUNNING DESIGN, LUXURY FINISHES & A CHEF’S KITCHEN TO IMPRESS! Nestled in a quiet neighbourhood with no direct neighbours behind or across, this exceptional home offers breathtaking pond views and over 3,000 sq. ft. of thoughtfully designed living space. Steps from Ardagh Bluffs, enjoy easy access to scenic trails for walking and biking, plus schools, parks, and playgrounds all within walking distance. Commuting is effortless, with easy access to County Rd 27 and Hwy 400. High-quality finishes shine throughout, featuring elegant trim work and stylish lighting accents. The chef’s kitchen is a showpiece featuring white cabinetry with decorative glass inserts, quartz countertops, crown moulding, pot lights, and a herringbone tile backsplash. A statement range hood anchors the space, complemented by a white Café Induction range, a Bosch dishwasher, an LG microwave, and a convenient pot filler. The living room exudes sophistication with its sleek tray ceiling with integrated lighting and 3D accent wall, while the dining room impresses with a coffered ceiling accented by elegant pot lights. The inviting family room captivates with a dramatic coffered ceiling, a modern geometric accent wall, and a gas fireplace. A versatile main-floor office offers the perfect home workspace or playroom while the laundry room has an updated LG washer/dryer and garage access. Upstairs, the expansive primary bedroom hosts a walk-in closet and a 5-piece ensuite. Beautifully renovated bathrooms showcase modern fixtures and stylish vanities, while updated luxury vinyl flooring flows throughout. The fully fenced backyard is an inviting outdoor retreat featuring a deck with a gazebo. Recent upgrades include updated windows and patio door, along with newer R60 attic insulation. Major updates feature a new furnace, an updated air conditioner, and a sump pump system with a check valve and waterjet backup. Updated shingles o (id:50787)
RE/MAX Hallmark Peggy Hill Group Realty Brokerage
2456 Overton Drive
Burlington, Ontario
Lovely Family Home in Desirable Brant Hills! This hidden gem in family-friendly Brant Hills offers 3+1 bedrooms, 4 bathrooms, and over 3,000 sq/ft of living space! Thoughtfully designed for comfort and entertaining, the main level features a bright living and dining room, a cozy family room with a wood-burning fireplace, and an eat-in kitchen overlooking the backyard perfect for family meals. Upstairs, the primary suite boasts a walk-in closet and a private 4-piece ensuite, while the two additional bedrooms are spacious and share a well-appointed 4-piece main bathroom. The finished lower level is a fantastic bonus, featuring a large rec room ideal for movie nights, a bar area perfect for entertaining, an additional bedroom, and a 3-piece bathroom. Step outside to a beautiful backyard oasis, complete with a multi-level deck for summer BBQs and outdoor dining, plus a separate lounge space to unwind on warm evenings. Located in a wonderful neighborhood surrounded by young families, top-rated schools, scenic walking trails, golf courses, and convenient shopping. With easy access to highways and transit, this home truly has it all! Don't miss your chance to make this your next home book a showing today! (id:50787)
Century 21 Miller Real Estate Ltd.
320 Hamilton Drive Unit# 12
Ancaster, Ontario
Welcome to this lovely executive townhouse in the sought-after Dancaster/Nakoma neighbourhood of Ancaster — ideal for first-time buyers, downsizers, or growing families! This spacious home boasts nearly 2,000 sq ft of above-grade living space, offering a fantastic layout that balances functionality with comfort. The main floor features beautiful hickory hardwood floors, a formal dining room, cozy family room, convenient 2-piece bath, and a bright living room with a gas fireplace. The eat-in kitchen walks out to a stone patio and just the right amount of green space — perfect for low-maintenance outdoor living. Upstairs, you'll find continued hardwood flooring, three generous bedrooms, two full bathrooms, a den, and upper-level laundry. The primary suite easily accommodates a king-sized bed and features a walk-in closet and a spa-like 5-piece ensuite. The fully finished basement offers excellent ceiling height and versatile space — ideal for entertaining, a home office, playroom, or movie nights. There's also a rough-in for a future bathroom, adding even more potential to this wonderful home. Enjoy stress-free living with condo fees covering snow removal, lawn care, exterior maintenance and insurance — including windows, doors, porches, and driveways — plus water. Located close to highway access, top-rated schools, shopping, and beautiful hiking trails, this is a must-see property in a prime Ancaster location! Do not miss out on this, and reach out today for more information and to schedule a private in-person viewing. (id:50787)
RE/MAX Escarpment Realty Inc.
310 Fall Fair Way Unit# 58
Binbrook, Ontario
Welcome to #58 310 Fall Fair Way perfectly nestled in the heart of downtown Binbrook! This executive end unit Losani built Townhome offers over 1500 sq ft of luxurious living space, expertly designed for modern comfort and style. The spacious open-concept main level boasts stunning hardwood floors, pot lights and living room balcony overlooking the park, making it ideal for your morning coffee or entertaining! The stylish main level also includes a 2-pc powder room and big beautiful windows throughout allowing for an abundance of natural light. Chef-friendly Kitchen showcases granite counters, built-in microwave and secondary balcony ideal for stepping out to BBQ all year round. Grand circular staircase leads upstairs to the modern master bedroom with large windows, 3 pc ensuite privilege and his and her closets, creating the perfect private oasis for you to unwind. The roomy second bedroom includes a deep walk-in closet. Bedroom floor also features the convenience of a laundry room and an additional full 4-pc bathroom. Above ground basement can be used as a den, office or extra bedroom. This home also includes inside access to the garage and additional storage space. Basement walkout to cosy fenced yard steps to the local park. Very quiet area close to schools, parks, schools, library, shopping, places of worship, community/rec centres and highways. Plenty of visitor parking. Don't miss this opportunity to live in luxury and convenience. Come see the captivating end-unit townhouse today! (id:50787)
Exp Realty
24 Hargrove Lane
Toronto (Alderwood), Ontario
Welcome to 24 Hargrove Lane, a beautifully crafted custom home in the heart of Alderwood, one of Etobicoke's most desirable neighbourhoods. With nearly 3,700 sq ft of finished living space, this modern 2-storey home blends thoughtful design with everyday comfort. You'll find high ceilings, 8-foot doors, elegant crown moulding, ceiling speakers, and wide-plank engineered hardwood throughout. Expansive windows fill the home with natural light. The main floor is perfect for entertaining, featuring a chef's kitchen with high-end built-in appliances, an oversized island, and an industrial-grade range hood. The spacious family room includes a cozy gas fireplace and oversized windows overlooking the backyard. Upstairs, the primary suite offers a peaceful retreat with a Juliet balcony, a custom walk-in closet, and a spa-like ensuite with an oversized jacuzzi tub, glass shower, and double vanity. The fully finished basement has a separate entrance and includes 2 bedrooms, a full bathroom, a kitchen, and laundry. Designed with comfort and efficiency in mind, this home features dual HVAC systems and two electrical panels, plus two air conditioners for zoned climate control. It also includes 4 outdoor security cameras and motion sensors for added peace of mind. Step outside to a beautifully landscaped backyard with custom patio stonework, and enjoy the convenience of a professionally installed EV charging plug in the carport. Set on a quiet, family-friendly street, you're just steps to Etobicoke Valley Park, and within walking distance to Sherway Gardens, top schools, TTC, GO Transit, and major hospitals. Quick access to the QEW, Gardiner, and Hwy 427 makes commuting effortless. A rare opportunity to own a stylish, turn-key home with income potential in one of West Toronto's most sought-after communities. (id:50787)
Right At Home Realty
463 Black Cherry Crescent
Shelburne, Ontario
Gorgeous & Spacious 4 Bedroom,3 Washroom Brand New Home, Main & Upper Portion For Lease, Hardwood Floors Throughout Main Floor And Upper Hallway, Kitchen With Quartz Countertops And Large Island. Brand New Stainless Steel Appliances. Walk out From Breakfast Room To Backyard. Separate Living and Fanily Room, 9 Ft Ceilings. Close To All Amenities, Shopping, Schools, Hospital, No Frills, Foodland, Parks, Starbucks (New), Tim Hortons, McDonalds (New), No Pets, No Smoking. (id:50787)
Homelife Silvercity Realty Inc.
906 Verbena Crescent
Ottawa, Ontario
Welcome to this executive Semi Detached in the sought after family friendly neighborhood of Findlay Creek. Located close to all amenities, transit and schools. This beautiful 3 bedroom semi detached with 4 bathrooms offers over 2100 sqft of living space. Freshly painted, brand new carpets on second floor and in the basement. Tons of upgrades including granite countertops, upgraded washrooms, hardwood floors and pot lights on main floor. The bright open concept main floor is perfect for entertaining guests. The spacious primary bedroom offers an oasis ensuite. The carpeted second floor is perfect for cold winter mornings. Sit around the cozy gas fireplace in the large lower level family room. Full 3 piece bath in the basement. Low maintenance, fully fenced backyard to enjoy the summer family and friends get togethers. (id:50787)
RE/MAX Gold Realty Inc.
61 - 755 Linden Drive
Cambridge, Ontario
This townhouse in the desirable Preston Heights community is perfect for first-time buyers or investors. The kitchen features a quartz countertop, stylish backsplash, and stainless steel appliances (dishwasher, stove, fridge). Pot lights throughout, plus a walk-out to a private balcony. Located on a quiet street, just minutes to Cambridge Centre, Conestoga University, Southworks Mall, and Hwy 401. Waterloo University is also just a short drive away. (id:50787)
RE/MAX Gold Realty Inc.
171 Rollings Street
Cobourg, Ontario
Welcome to 171 Rollings Street, a beautifully maintained home nestled in the heart of one of Cobourg's most sought-after neighbourhoods. This stunning property offers the perfect blend of modern comfort and timeless charm. This 2 bedroom, 2 bathroom bungalow boasts an open-concept design with abundant natural light, creating a warm and inviting atmosphere. The modern kitchen features sleek countertops, stainless steel appliances, ample cabinetry, custom coffee bar and a convenient breakfast bar - perfect for casual meals and entertaining. The bright and airy great room provides plenty of space for family gatherings. Unspoiled walk-out basement with rough-in bath, 200 amp service and 9 foot ceilings is a ideal for the perfect in-law suite. Step out into a beautiful, private, backyard featuring deck & poured concrete patio, overlooking green space. All Just Minutes To The Beach, Grocery Stores, Parks, All Amenities And The 401. Don't Miss Out! (id:50787)
Cindy & Craig Real Estate Ltd.
99 Stern Drive
Welland (774 - Dain City), Ontario
Stunning 2-Story Detached Home With A Double Car Garage, Located In The Sought-After Empire Canal Community In Welland. Just One Year Old, This Home Offers A Water-Inspired Lifestyle With Boardwalks, Trails, And Proximity To Lake Erie. Featuring 4 Spacious Bedrooms, 2.5 Baths, An Open-Concept Kitchen, Living, And Dining Area With Brand-New Stainless Steel Appliances, And A Large Master Suite With A Walk-In Closet. The Second Bedroom Also Includes A Walk-In Closet, While The Upper-Level Laundry Room Comes Equipped With A New Washer And Dryer. Freshly Painted With Cleaned Carpets, This Home Is Move-In Ready! Nestled In The Fast-Growing Dain City Community, Minutes From Port Colborne, Nickel Beach, And The Welland Canal. With Hondas $15 Billion EV Supply Plant Investment Bringing Jobs And Population Growth, This Location Offers Incredible Value For First-Time Buyers, Young Families, And Retirees. Enjoy Boating, Fishing, Hiking, And Easy Access To Niagaras Wine Route, Fallsview Casino, And The U.S. Border. The Above-Ground Basement Is Ready To Be Finished, Offering Plenty Of Sunlight And Storage. Don't Miss This Opportunity! (id:50787)
Right At Home Realty
345 Fergus Street N
Wellington North (Mount Forest), Ontario
Income potential awaits! With just a few finishing touches, this solid brick bungalow in Mount Forest can easily be transformed into two separate living spacesideal for investors or multi-generational families. Situated on a generous 50' x 200' lot on a quiet, tree-lined street, this home offers both space and charm. Inside, you'll find an open-concept living, dining, and kitchen area with heated floors in the kitchen and bathroom for year-round comfort. The bright basement features large windows and a spacious rec room, offering great potential for a secondary suite. With 3 +2 bedrooms, 2 bathrooms, a carport, garden shed, and parking for 3 cars, this property checks all the boxes. Located in the welcoming community of Mount Forest, you'll enjoy a blend of small-town charm and modern convenience. The town offers great schools, a hospital, shopping, recreation facilities, and a vibrant downtown plus easy access to larger centres like Fergus Arthur Guelph and Kitchener. Whether you're looking to invest, live, or both, this home offers a smart opportunity in a growing community (id:50787)
Ipro Realty Ltd.
263 County Rd 29 Road
Prince Edward County (Ameliasburgh), Ontario
Summer Is Just Around The Corner - And There's No Better Place To Enjoy It Than In Beautiful Prince Edward County. This Impeccably Maintained Bungalow Offers The Perfect Blend Of Peaceful Privacy And Everyday Convenience, Complete With Breathtaking Water Views, Unforgettable Sunsets, And Easy Access To All The County's Most Beloved Attractions. Tucked Just Minutes From The 401, This Home Is Your Gateway To The Best Of The Region - From Sun-Soaked Beaches And World-Class Wineries To Charming Restaurants, Farmers' Markets, And Vibrant Local Events. Whether You're Looking For A Full-Time Residence Or A Summer Escape, This Property Offers The Ideal Balance Of Tranquility And Connection. Step Inside To A Bright, Spacious Interior Filled With Natural Light And Thoughtful Design. The Generous Layout Features Oversized Rooms And Plenty Of Space For Relaxing Or Entertaining. The Large Kitchen Boasts Ample Counter Space And A Cozy Dining Area, Perfect For Casual Meals With Friends And Family. Unwind In The Inviting Living Room, Complete With A Wood-Burning Stove To Keep Things Toasty On Cooler Evenings. The Private Primary Suite Is A True Retreat, Offering A Walk-In Closet And A 3-Piece Ensuite Bathroom. Two Additional Bedrooms, Each With Oversized Closets, Plus A Second 3-Piece Bath Ensure Comfort And Privacy For Guests Or Family Members. A Well-Appointed Laundry Room Adds Even More Practicality To This Functional Layout. Enjoy The Benefits Of Municipal Water And An Existing Drilled Well (Not Currently In Use), And Make The Most Of The Converted Double Garage - Now An Insulated, Heated Exercise Space With Plenty Of Room For Storage Or Vehicles. Whether You're Sipping Wine On The Patio, Strolling Through Local Vineyards, Or Catching A County Sunset Over The Water, This Home Invites You To Fully Embrace Summer Living At Its Best. Don't Miss Your Chance To Call It Yours - Step Into The Lifestyle You've Been Dreaming Of In Prince Edward County! (id:50787)
Dan Plowman Team Realty Inc.
404 - 5055 Greenlane Road
Lincoln (981 - Lincoln Lake), Ontario
This Beautifully built 1 Bedroom + Den suite offers access to a large balcony from both the bedroom and living room. This stunning condo is filled with natural light, perfectly complementing the open-concept kitchen, which features rich grey cabinetry. The suite includes 1 underground parking spot and 1 storage locker. The condo features Geothermal Heating and Cooling. Equipped with sleek stainless steel appliances and a breakfast bar, the kitchen flows effortlessly into a bright and airy living space. The bedroom is spacious and inviting, with sliding doors that open directly onto the balconyperfect for enjoying morning coffee or evening views. The condo includes a spacious 4-piece bathroom and in-suite laundry. Enjoy a variety of great amenities, including a well-equipped fitness centre, party room, bike storage and rooftop patio. Situated in the heart of the desirable Beamsville community, youre in close proximity to vibrant dining, shopping, highway access and more. (id:50787)
Exp Realty















