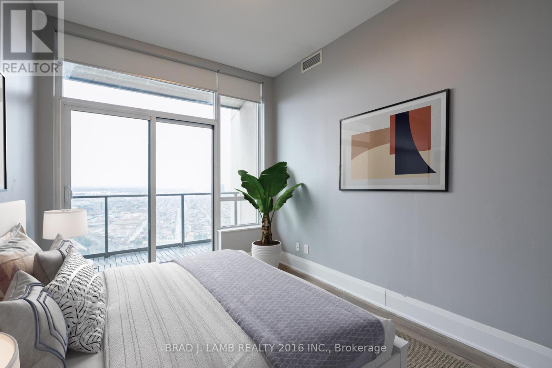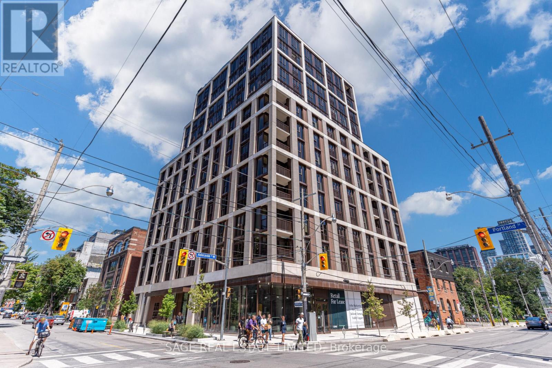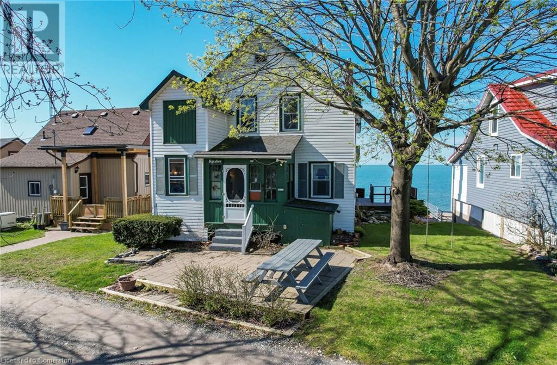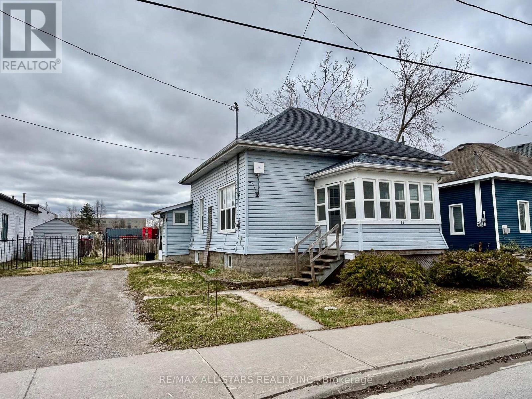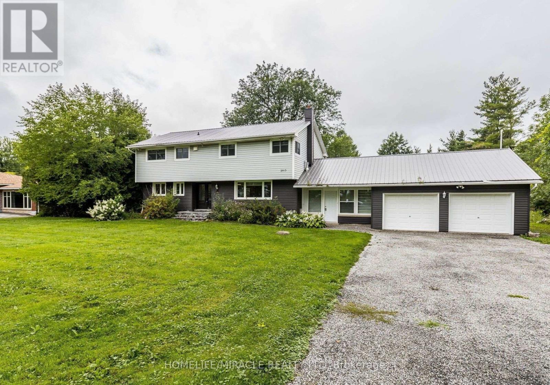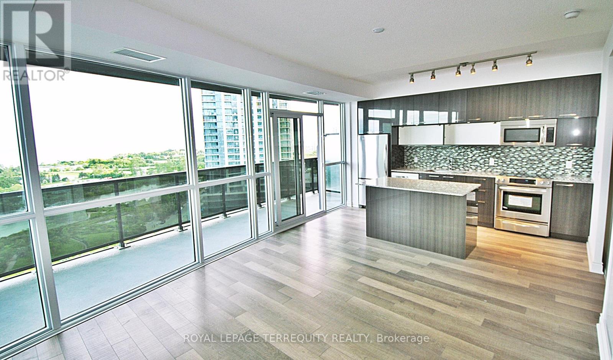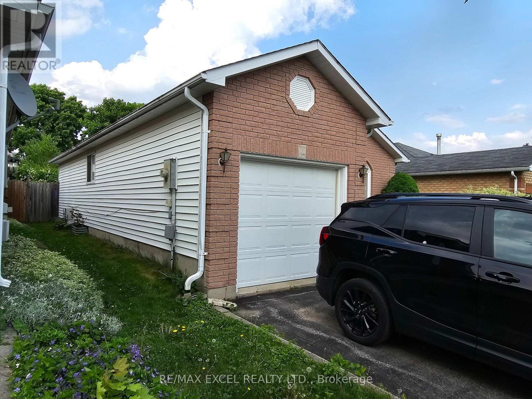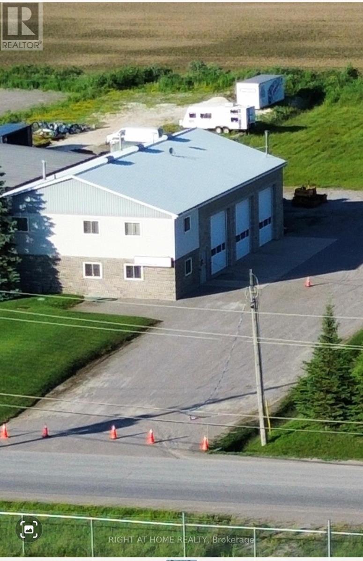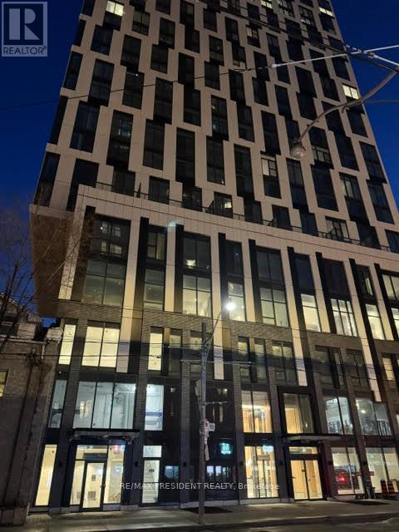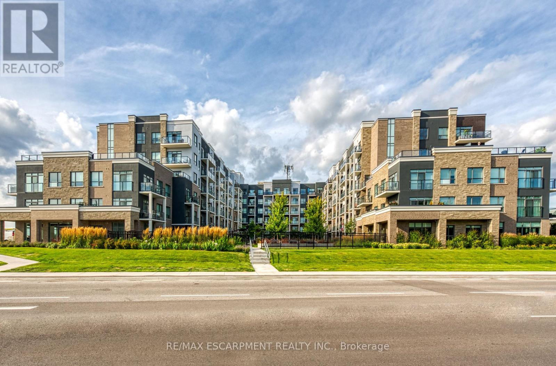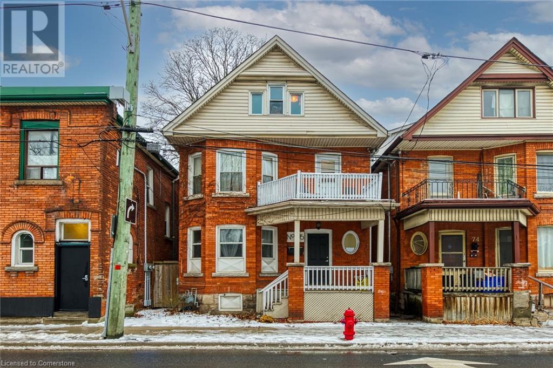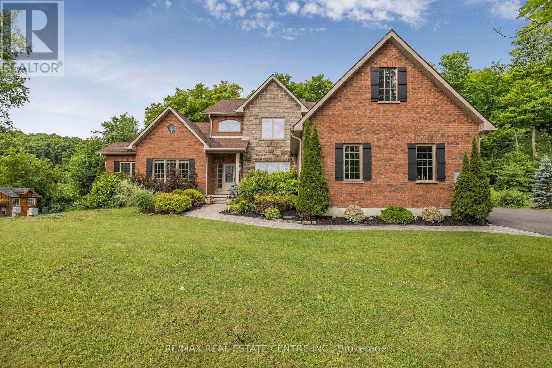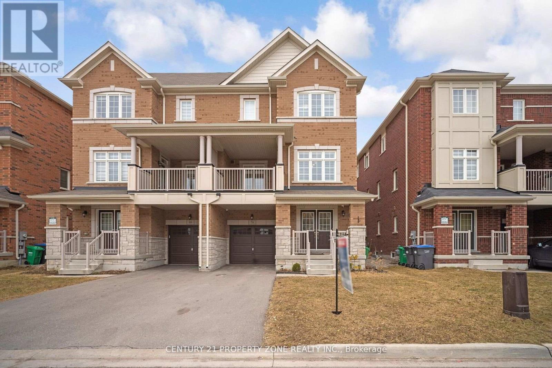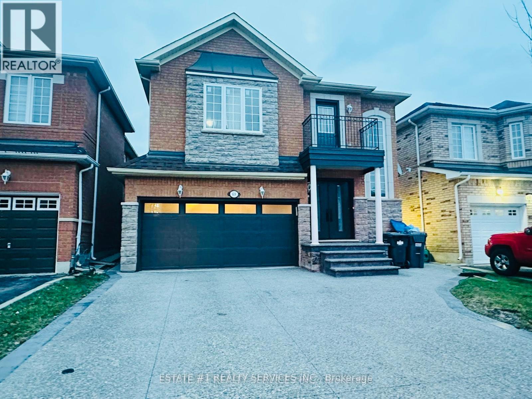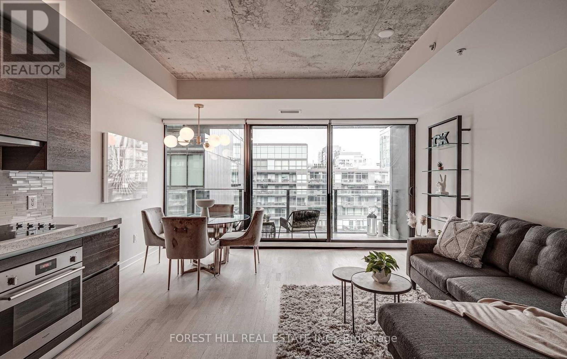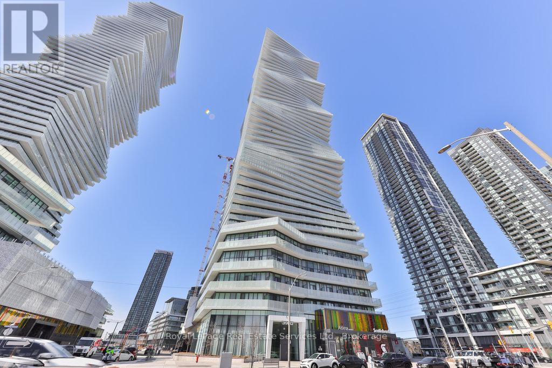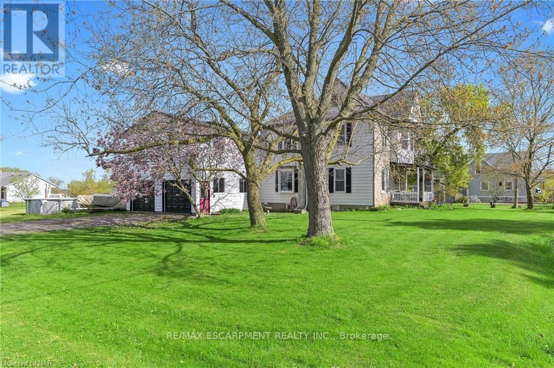Lph #4303 - 36 Park Lawn Road
Toronto (Mimico), Ontario
Welcome home to Lower Penthouse #4303. 1 of 2 unique floor plans in the building. This 2 Bedroom, 2 Bathroom, 1190 sq.ft home is conveniently located close to everything. As you step into the principle rooms, you are greeted by a bright, open-concept living space that offers a relaxing sanctuary after a long day. Perfect for entertaining friends and family for this summer. Designed for household sized furniture, this space will fit whatever items you own. Shops and restaurants are at your back door along with the Streetcar, bus stop, banks, grocery stores, LCBO, and the Gardiner Highway. 3 private balconies allows you to enjoy the unobstructed North and West views from this corner unit, leaving you mesmerized. Fully loaded list of incredible building amenities and located close to Humber Bay Park, and the walking trails along the lake. An absolute must-see property (id:50787)
Brad J. Lamb Realty 2016 Inc.
10087 Yonge Street
Richmond Hill (Crosby), Ontario
Location Location Location! Great opportunity in the heart of Downtown Richmond Hill facing Yonge St. Approx. 1350 sqf including washrooms, 2 storages, and common area and the only store with over 400 sqf of patio on Yonge st with restaurant and Cafe permit with over 11 years of restaurant Business operation. (id:50787)
RE/MAX Hallmark Realty Ltd.
1501 - 225 Commerce Street
Vaughan (Vaughan Corporate Centre), Ontario
Welcome to Festival Condos, Vaughans newest and most exciting development! This stunning 1+Den unit boasts a functional floor plan with abundant natural light and a fully enclosed den perfect for a home office or even a second bedroom. Enjoy a modern open-concept layout, high-end finishes, and floor-to-ceiling windows that maximize brightness throughout. Located just steps from Vaughan Metropolitan Centre (VMC) Subway Station, you'll have easy access to downtown Toronto and surrounding areas. Plus, take advantage of state-of-the-art amenities, including a fitness centre, party room, rooftop terrace, and more. Experience luxury, convenience, and vibrant city living all in one! (id:50787)
Real Broker Ontario Ltd.
104 - 10087 Yonge Street
Richmond Hill (Crosby), Ontario
Fully Renovated Professional Office Building With 1800 Sq Common Area. Must See! Rent Includes All Utilities & Tmi. All Inclusive! Easy Access To Hwy 407, Hwy 7, Go Station And Viva Rapid Transit, Hospital, Hillcrest Mall And Public Library. Fully Renovated, Wheelchair Access, Front Reception And Second Door Entrance For The After Hours, Public Washrooms, Main Floor Direct Access From Yonge St. Sign Spot On Yonge St. Current tenants: Immigration office, Law Firm, Online School and etc (id:50787)
RE/MAX Hallmark Realty Ltd.
207 - 36 Forest Manor Road
Toronto (Henry Farm), Ontario
Experience modern living at 36 Forest Manor Rd #207 a bright and spacious 1+den, 2-bath condo, one parking, with approx. 10' ceilings, floor-to-ceiling windows, sleek laminate flooring, and modern finishes throughout. The enclosed den is perfect as a second bedroom or home office, and the showstopper is the oversized west-facing terrace with unobstructed sunset views. Includes electronic blinds for added comfort and style. Enjoy resort-style amenities: 24-hour concierge, indoor pool, sauna, hot tub, fitness & yoga rooms, theatre, games room, party room, guest suite, BBQ area, dog spa, and restaurants right downstairs. Direct indoor access to FreshCo, and just steps to Don Mills subway, Fairview Mall, schools, parks, hospital, and Hwys 401/404. Style, comfort, and convenienceall in one place (id:50787)
Exp Realty
414 - 15 Mercer Street
Toronto (Waterfront Communities), Ontario
Experience the best of downtown Toronto living at the newly completed Nobu Residences! This spacious 1-bedroom (plus den) layout seamlessly integrates the legendary hospitality philosophy of Nobu with meticulously designed residential spaces that speak to the discerning downtown dweller.Step into this beautifully furnished residence featuring clean, contemporary design throughout. The thoughtfully designed layout maximizes space and comfort, with ample natural light brightening the living areas. The den can function as a work from home office or guest bedroom. Two separate and spacious bathrooms complete the space.The (soon to be completed) amenity areas span two floors connected by unique outdoor space. Emerging from the ninth floor, a grand circular glass atrium rises to the floor above, drawing the eye skywards, while a tranquil pond in polished black granite anchors the space Located in the heart of downtown, Nobu Residences puts you moments away from Toronto's best shopping, entertainment and their world class Nobu Restaurant located at the base of the building! (id:50787)
Sage Real Estate Limited
601 - 123 Portland Street
Toronto (Waterfront Communities), Ontario
Taxes not yet assessed.Welcome to 123 Portland, where luxury meets Parisian-inspired elegance in this upgraded 2-bedroom + den suite. Featuring over $70K in enhancements, this unit offers 9-ft smooth ceilings, crown molding, wainscoting, engineered hardwood floors, and a stylish open-concept kitchen with Miele appliances, Caesarstone counters, and a central island. French doors open to a Juliette balcony with west-facing views. The spacious den is a functional space, and the primary bedroom includes a large closet and 3-piece ensuite. Steps to top restaurants, shops, groceries, transit, and highways. (id:50787)
Sage Real Estate Limited
419 - 308 Palmerston Avenue
Toronto (Palmerston-Little Italy), Ontario
Luxury Living The Europa Condo, Boutique Building In The Heart Of Fabulous Little Italy With Tranquil Residential Views Of The City. This Stylish Studio Suite Offers Exceptional Comfort & Privacy. Featuring An Open Concept Layout, Elegant Hardwood Floors And A Charming Juliette Balcony And Murphy Bed. The Modern Kitchen Boasts Granite Countertops, Custom Backsplash & Stainless Steel Appliances. Enjoy The Best Finishes Plus The Convenience Of One Parking Space Steps From Elevator As Well As 2 Lockers (Storage Locker & Bike Locker). Truly Downtown Living At Its Finest. *Tenant Pays Hydro* Tenant To Verify All Measurements. (id:50787)
Royal LePage Realty Centre
1110 - 85 East Liberty Street
Toronto (Niagara), Ontario
Prime Liberty Village, 1 bedroom plus large den and terrace! This is an exceptional opportunity to own a prime terrace unit in one of the most sought-after locations. This efficient 1-bedroom + true den layout offers versatility and comfort, featuring a large den fully customized as a closet, private underground parking and locker! The open-concept kitchen boasts designer-style cabinetry, granite countertops, and sleek stainless steel appliances, complemented by a breakfast bar that's perfect for casual meals or entertaining guests. The spacious living and dining areas flow seamlessly onto a private terrace, where you can enjoy lake views and ample space for outdoor entertaining. Steps to shops, dining, parks, and transit. Don't miss out on this rare opportunity to own a piece of prime real estate with a large private terrace perfect for those who love to entertain and enjoy the outdoors! **EXTRAS** Parking, Locker. Closet Organizers, Fridge, Stove, Dishwasher, Microwave, Washer/Dryer. ELFs & existing window coverings. Hotel Like Amenities Include Concierge, Gym, Visitor Parking, Pool, Party Room Etc. Measurements As Per Builders Plan. (id:50787)
Property.ca Inc.
21 Iceboat Terrace
Toronto (Waterfront Communities), Ontario
Locker Available To Parade Residents! Buyer Must Be A Registered Owner Of Parade 2(TSCC 2301), Parade (TSCC 2157). (id:50787)
Prompton Real Estate Services Corp.
907 - 252 Church Street E
Toronto (Church-Yonge Corridor), Ontario
Spacious Brand New 1+1 Bedroom, 1 Bathroom Condo with Sough Exposure. Bell Internet Included. Welcome to this bright and spacious unit featuring floor-to-ceiling windows, a modern kitchen, and spa-inspired bathrooms. The den includes a door for privacy and can comfortably serve as a second bedroom or a home office perfect for a single bed or work setup. Ideal for two people or a small family, this high-floor suite offers a cozy, contemporary living space with a smart, functional layout. Enjoy top-tier amenities with a modern, chic design and concierge service. Unbeatable location: Steps to Yonge-Dundas Square, Eaton Centre, and Toronto Metropolitan University (formerly Ryerson). Bus stop right at your doorstep. (id:50787)
RE/MAX President Realty
11611 Beach Road W
Wainfleet, Ontario
AMAZING FOUR SEASON FIVE BEDROOM HOME PERFECTLY SITUATED ON THE SHORES OF BEAUTIFUL LAKE ERIE. ENJOY BREATHTAKING VIEWS AS YOU SIP YOUR MORNING COFFEE OR EVENING GLASS OF WINE, ENJOY EVENING BONFIRE ON THE BEACH AND SPLASH AWAY THE SUMMER HEAT IN THE LAKE. THE BRIGHT AND COMFORTABLE SUNROOM IS THE PERFECT SPOT TO CURL UP WITH A GOOD BOOK AND DRIFT AWAY AS YOU LISTEN TO THE WAVES AND FEEL THE LAKE BREEZE. THIS HOME IS FULL OF CHARACTER THROUGHOUT AND FULL OF HAPPY FAMILY MEMORIES OF THE PAST AND READY TO BE FILLED WITH LAUGHTER, FAMILY FUN AT THE BEACH AND ALL THE MEMORIES YOUR FAMILY WILL MAKE WITHIN IN ITS WALLS! THIS IS A TURN KEY PROPERTY TO ENJOY YEAR ROUND OR TO USE AS A SPACIOUS COTTAGE. THE INVESTOR LOOKING FOR A BEACH RENTAL WILL BE THRILLED WITH THIS SOLID PROPERTY WITH AMPLE PARKING FIVE BEDROOMS TWO BATHROOMS IN THE MAIN HOUSE WITH AN ADDITIONAL LOFT BEDROOM IN THE GARAGE - IDEAL SPACE TO TURN INTO AN ADORABLE BUNKIE FOR COMPANY OR A COOL SPACE FOR TEENAGE FLOP SPOT, SLEEPOVERS, GAMING OR EVEN A HOBBY OR ART STUDIO. SKYDIVE BURNABY IS QUICK TRIP UP THE ROAD, SEVERAL GOLF COURSES WITHIN A 5-10 MIN DRIVE, BOTH LONG BEACH CONSERVATION AREA AND ROCK POINT PROVINCIAL PARK OFFER CAMPING CLOSE BY, LOCAL DINING AT THE FAMOUS D.J'S RESTAURANT KNOWN FOR ITS FISH AND CHIPS OR GARDEN HOUZZ FOR EXCEPTIONAL MEDITERRANEAN CUISINE - PUTTERS IS JUST AROUND THE CORNER FOR FABULOUS ICE CREAM CONE. NIAGARA CENTRAL DOROTHY RUNGELING AIRPORT IS CLOSE BY IF YOU ARE A PILOT OR MAYBE TAKE SOME FLYING LESSONS THEY OFFER THERE AND BECOME ONE. ENJOY EASY ACCESS TO ALL NIAGARA REGION HAS TO OFFER FROM LAKEFRONT PLEASURES TO NIAGARA FALLS NIGHT LIFE THE CASINO OR EXPERIENCE SOME NIAGARA WINE TOURS IN QUIANT NIAGARA ON THE LAKE - ALL AN EASY DISTANCE. 35-40 MIN FROM UNITED STATES BORDER, 90 MINUTES TO TORONTO. THE POSSIBILITIES ARE SIMPLY ENDLESS HERE - WHAT ARE YOU WAITING FOR?? (id:50787)
The Agency
81 Durham Street W
Kawartha Lakes (Lindsay), Ontario
Great Opportunity to Own a Charming 3-Bedroom Bungalow. Conveniently located just a short walk from downtown, offering easy access to all local amenities and to many schools and parks. This home is an ideal choice for first-time buyers, retirees, or investors seeking a convenient and versatile property.Key features include a spacious double driveway with parking for up to four vehicles, a fully fenced yard with a handy storage shed, and a lovely deck off the kitchen, perfect for outdoor entertaining. Don't miss out on this fantastic opportunity! Recent updates include fresh paint, newer flooring, newer windows and much more! (id:50787)
RE/MAX All-Stars Realty Inc.
2815 Niagara River Parkway
Fort Erie (Black Creek), Ontario
Amazing Fully Furnished Waterfront Home for Lease! Welcome to this magnificent detached home nestled along the prestigious Niagara Parkway in Fort Erie, boasting breathtaking views of the Niagara River. This rare opportunity offers the perfect blend of comfort, space, and natural beauty. Property Highlights: 6 spacious bedrooms & 2 full bathrooms, Separate living & dining areas with newly updated hardwood flooring, Bright family room in the basement, Huge sunroom/lounge with hardwood flooring, perfect for entertaining or relaxing with a view. Durable steel roof and newer ceramic flooring in bathrooms, Spacious workshop/barn with Hydro, ideal for hobbies, projects, or additional workspace, Heat system: gas + baseboard heating, Sits on a large 1.19 acre lot just minutes to QEW and Marina. Located in a peaceful, upscale area with scenic surroundings and quick access to all essentials. Top 8 Reasons to Love This Home: #1 Live along the water, unbeatable Niagara River views! #2 Generous layout ideal for large families #3 Detached workshop/barn perfect for hobbies, home business, or storage #4 Massive lot to enjoy privacy and room to roam #5 Fully furnished, move in and feel right at home #6 Great for entertaining with expansive indoor and outdoor spaces #7 Minutes to the QEW easy commute #8 Close to everything, schools, parks, marina, shopping plazas & more! (id:50787)
Homelife/miracle Realty Ltd
63 Challenger Avenue
North Dumfries, Ontario
Welcome to this stunning 3-bedroom, 2.5-bathroom home situated in a highly desirable neighbourhood, just steps away from excellent schools, parks, and amenities - Plus minutes from the 401! The open-concept layout creates a bright and inviting space, perfect for both relaxation and entertaining. The main floor boasts carpet-free living, featuring a convenient powder room, a spacious main floor laundry room directly off the garage. The lovely kitchen is perfect for those who love to entertain with large island. Upstairs, youll find a flexible loft area that serves as an additional family room , or easily converted into a fourth bedroom. The generously sized bedrooms provide ample space for everyone in the family! The primary suite includes a private 4 piece en-suite bathroom with a double vanity. Outside, enjoy your own private retreat in the fenced yard, complete with stamped concrete patio, fire pit and built in gazebo, plus extra bonus hot tub (2020) ideal for unwinding or hosting gatherings. With no rear neighbours, you'll appreciate the added privacy and serenity. This home truly offers everything you need for modern living in a family-friendly neighbourhood. (id:50787)
RE/MAX Icon Realty
119 Ray Street S
Hamilton (Kirkendall), Ontario
This exceptional turn-key home in Hamiltons coveted Kirkendall neighborhood blends historic charm with modern convenience.Landlord is seeking A+++ tenant for a minimum 2-year leaseperfect for busy professionals looking for a stylish and low-maintenance place to call home, in a vibrant community. Step inside to an airy foyer with a transom window leading to a bright, open-concept main level.The living and dining areas with hardwood floors, tall ceilings, crown molding, and large windows are perfect for entertaining, while the kitchen boasts S/S appliances, tiled backsplash, and access to a stylish 2-piece powder room. The second level offers two spacious bedrooms, a convenient bedroom-level laundry room, and a well-appointed 4-piece bathroom. The finished loft is the true highlightan ideal primary retreat with its own ensuite, flooded with natural light from multiple windows. Whether you need a serene work-from-home space, a creative artist studio, or simply a peaceful haven to unwind, this versatile loft has you covered. Enjoy a private yard thats easy to care for, ideal for relaxing after a long day. As well as private rear parking. Fantastic Kirkendall locale, steps to Locke St S, schools, parks, the HAAA grounds, GO stations, and all downtown Hamilton amenities. (id:50787)
Royal LePage State Realty
1404 - 80 Marine Parade Drive
Toronto (Mimico), Ontario
Spectacular Lake View From This Spacious 1Br + Den Open Concept Condo With A Huge Terrace Looking Over The Lake And Parks With Outstanding Sunsets Year Round. Terrace Is 26 Feet Long!! Excellent Highway Access To Toronto & West End/Mississauga/Oakville/Brampton. Indoor Pool, Gym, Party Room And Amenity Terrace, Billiard Room, Sauna & Visitor Parking. On The Martin Goodman Waterfront Trail For Biking, Hiking & Outdoor Activities. TTC to Downtown Toronto. Stainless Steel Appliances. Extendable Breakfast Bar Ideal For Entertaining & You Inner Foodie! Clean And Bright. Non-Smoking Building. Closet Organizer In Bedroom. Semi-Ensuite Bathroom. (id:50787)
Royal LePage Terrequity Realty
21 Finlay Road
Barrie (Sunnidale), Ontario
Step into this beautifully spacious home, featuring two generously sized bedrooms on the upper level, plus a versatile additional room on the lower level. Thoughtfully designed for comfort and convenience, the home offers both a 4-piece and a 3-piece bathroom. The kitchen is bright and welcoming, highlighted by a charming skylight that brings in an abundance of natural light perfect for cooking and entertaining. Outside, enjoy a large, private backyard with a lovely deck, ideal for relaxing or hosting family and friends. Located in a quiet, family-friendly neighborhood in Barrie, just moments away from schools, shopping, and all essential amenities. (id:50787)
RE/MAX Excel Realty Ltd.
80 Wozniak Road
Penetanguishene, Ontario
Top 5 Reasons You Will Love This Home: 1) Stunning custom-built home loaded with premium upgrades, including a new roof (2021), elegant wrought iron front door (2021), new sliding and doors to the deck (2023), new high-end KitchenAid appliances (2024), and a whole-home Generac generator (2024) for peace of mind 2) Stay connected with Bell Fibe high-speed internet and enjoy access to two local beaches, excellent for summer days outdoors, and a large driveway with 30-amp exterior service, ideal for trailers or electric vehicles 3) Thoughtfully designed with 9 ceilings throughout, solid wood joists, custom Bass-Mill 7 1/2" trim, and Centennial front and back doors with a transferable warranty 4) Partially finished basement delivering a warm and inviting space with heated floors 5) Nestled against a serene, wooded backdrop with scenic walking trails, fruit trees, and a beautiful back deck, your own private retreat in nature awaits. 2,446 fin.sq.ft. Age 18. Visit our website for more detailed information. (id:50787)
Faris Team Real Estate
Faris Team Real Estate Brokerage
84 Moray Avenue
Richmond Hill (Oak Ridges Lake Wilcox), Ontario
Experience refined living in this luxurious custom-built home, nestled in the prestigious Oak Ridges Lake Wilcox community.Set on a rare 33 ft x 150 ft lot, this approx. 5-year-old residence blends timeless design with high-end finishes, offering 4 spacious bedrooms, 5 bathrooms, and elegant, thoughtfully crafted living spaces.The grand open-concept main floor showcases premium hardwood flooring, designer pot lights, and a statement glass panel staircase beneath a glowing skylight. A main floor office with custom built-ins adds function and sophistication. The modern kitchen is equipped with top-tier built-in appliances, gas stove, marble countertops, and a matching backsplashperfect for both entertaining and everyday enjoyment.The family room, overlooking the peaceful backyard, features custom built-in cabinetry and a striking fireplace with a marble surround, adding warmth and style. The adjoining breakfast area opens onto a wooden deck, all set within a quiet, family-friendly neighborhood. An interlocking stone driveway and double car garage add to the homes upscale curb appeal. Upstairs, the grand primary suite offers a luxurious 5-piece ensuite and large walk-in closet. The second and third bedrooms share a Jack & Jill bathroom, while the fourth bedroom includes a private ensuite. A second-floor laundry room provides added convenience. The professionally finished lookout basement offers open, flexible space for a home theater, gym, or games room. Located just minutes from Lake Wilcox, scenic trails, top-rated schools, and everyday amenities this home delivers luxury, comfort, and lifestyle in one of Richmond Hills most desirable neighborhoods. (id:50787)
Power 7 Realty
1 - 305 Bloor Street
Oshawa (Lakeview), Ontario
Welcome to 305 Bloor Street East, Main Floor Unit a bright and spacious 2-bedroom home in a charming duplex located just minutes from downtown Oshawa. This well-maintained main floor unit offers the perfect blend of comfort and convenience, ideal for small families, professionals, or anyone looking to enjoy urban living in a quiet, residential setting. Step into a sun-filled living space featuring large windows, neutral tones, and laminate flooring throughout. The open-concept layout offers a cozy yet functional flow between the living room and dining area, perfect for relaxing or entertaining. The kitchen is equipped with ample cabinetry, countertop space, and modern appliances to make meal prep a breeze. Both bedrooms are generously sized with large closets and plenty of natural light. The full 4-piece bathroom is clean and stylish, offering a deep tub and updated fixtures. Additional perks include private, in-unit laundry and dedicated parking. Situated in a walkable neighborhood, youre just a short distance from downtown Oshawa, where you'll find shops, cafes, restaurants, and public transit. Parks, schools, and highway access are also nearby, making this an ideal location for commuters and families alike. Enjoy the privacy of a duplex setting with the convenience of a central location. Dont miss your chance to make this inviting main floor unit your new home! (id:50787)
RE/MAX Royal Properties Realty
North Port - 111 North Port Road
Scugog (Port Perry), Ontario
LOCATED IN AN ACTIVE INDUSTRIAL PARK, SHOP AND YARD WELL MAINTAINED. 12IN. BLOCK WALLS, GABLE METAL ROOF APPROX 34 YEARS OLD BUILDING, DRILLED WELL, 18FT BAY CEILINGS,NATURAL GAS, WINDOWS REPLACED 2010,GARAGE DOORS REPLACED 2012,SECURITY QUARTERS,FRIDGE ,STOVE, COMPRESSOR AND ALTERNATE HEAT SOURCE INCLUDED. (id:50787)
Right At Home Realty
1107 - 252 Church Street
Toronto (Church-Yonge Corridor), Ontario
A modern gem, this brand-new studio offers contemporary living in the heart of Downtown Toronto. Ideal for a dynamic city lifestyle. This studio apartment if perfect for Professionals or students. In a prime location, steps away from Toronto Metropolitan University, Dundas Square, Eaton Centre, Hospital, grocery stores, and many more city amenities .TTC/Subway/Streetcar is easily accessible. Lots of natural light inside the apartment from huge window. High speed internet is included. (id:50787)
RE/MAX President Realty
3603 - 16 Bonnycastle Street
Toronto (Waterfront Communities), Ontario
ONE of the best pricing!! 1 bedroom in the waterfront area, High floor in the 36th level with unobstructed view! Excellent layout, no space wasted! Welcome To Monde! Floor-To-Ceiling Windows North & West View Of Toronto Lights! Stunningly Finished W/Resort-Inspired Amenities, Including Integrated Wifi & Outdoor Infinity Edge Pool. Ideally Located Near Transit, Trails, Dvp, & Gardiner, Sugar Beach, George Brown College, Loblaws, Distillery District, Saint Lawrence Market & More! Anytime showing, anytime closing, check out this unit NOW! Today! (id:50787)
Exp Realty
441 - 5055 Greenlane Road
Lincoln (Lincoln Lake), Ontario
Recently built, this 1 bedroom + den condo comes with 1 underground parking spot, 1 storage locker and features a state of the art Geothermal Heating and Cooling system which keeps the hydro bills low!!! Enjoy the open concept kitchen and living room with stainless steel appliances, a breakfast bar and a spacious and bright primary bedroom. The condo is complete with a 4 piece bathroom and in-suite laundry. Enjoy all of the fabulous amenities that this building has to offer; including a party room, modern fitness facility, rooftop patio and bike storage. Situated in the desirable Beamsville community with fabulous dining, shopping, schools and parks. 25 minute drive to downtown Burlington, 20 minute commute to Niagara Falls! (id:50787)
RE/MAX Escarpment Realty Inc.
76 Wellington Street S
Hamilton, Ontario
Attention Investors! Don't miss this incredible investment opportunity in Hamilton's Corktown! This turnkey multi family property is ready to generate income, featuring a complete renovation in 2022 with fresh laminate flooring, three modern kitchens, two updated bathrooms, and a charming wood deck. The LEGAL DUPLEX includes a cozy main level 1 bedroom unit, a spacious 3 bedroom upper level unit, and a versatile basement bachelor unit. This property has everything you need to maximize your rental potential. Whether you are a savvy investor seeking a lucrative venture or someone in search of a harmonious blend of urban convenience and comfortable living. The top 3 bedroom unit is currently rented for $2150, middle 1 bedroom unit currently rented for $1495 and basement level is currently vacant. Tenants pay their own electricity. (id:50787)
Royal LePage State Realty
Upper - 3 Henderson Avenue
Brampton (Downtown Brampton), Ontario
Welcome to this spacious and freshly updated upper-level unit in a quiet, established neighborhood just steps from Downtown Brampton and the GO Transit station. Located on the second floor of a well-maintained home, this charming rental offers a comfortable and private living space ideal for a single professional or couple. The unit features 1 large bedroom and a separate den, perfect for a home office, creative space, or study area (please note: the den is not suitable as a second bedroom). With brand new flooring and fresh paint throughout, full of natural light thanks to its many windows. The layout is functional and cozy, offering both privacy and openness in just the right balance. 1 dedicated parking space, and utilities are shared, with the tenant responsible for 40% of total utility costs. Smoking is permitted. Conveniently located close to transit, parks, shops, and Brampton's vibrant downtown core, this unit is perfect for those looking for easy city access in a peaceful residential setting. (id:50787)
Ipro Realty Ltd
Ipro Realty Ltd.
16 Hartney Drive
Richmond Hill, Ontario
Rarely Offered, Mint Condition 5 BR, 5 Bath Freehold Townhouse In Prime Location By Elgin Mills & Leslie & 5 Minute Walk To Richmond Green Secondary School! Immaculately Maintained By Original Owners, Turn-Key & Move-In Ready! One Of The Largest Models Offered By The Builder at 3228 SQFT of Living Space! This Sun Filled, Fully Finished & Upgraded 3 Storey Home Offers Everything You Need In A Family Home- Gorgeous Double Door Entry Foyer With Porcelain Tile Floors, Direct Access To Garage From Main Flr, Hardwood Flrs On Main, High Ceilings, Stunning Open Concept Layout With Ample Living, Dining & Great Room Space. Pristine Kitchen /W Upgraded Tall Cabinets, Quartz Counters & Kitchen Aid Appliances. 2nd Floor Laundry, Luxurious Primary Bedroom Ensuite /W Private Walk-Out Balcony & 5 Piece Bath. Spacious Builder Finished Basement /W 3 Pc Bath, Tons Of Storage & Walk-Out To Backyard & Much More! Location Cannot Be Beat- A Few Minutes Walk To Costco, Home Depot, Hwy 404, Restaurants, Shops & Richmond Green Sports Centre & Parks! Extras: Kitchenaid S/S Fridge, Kitchenaid Stove, Kitchenaid B.I Dishwasher, S/S Hoodfan,F/L Washer/Dryer, CentreIsland,Rough-In Central Vaccum,Pot Lighting-All Elec Light Fixtures. Existing window coverings. HRVsystem. RO water system. (id:50787)
Century 21 Atria Realty Inc.
1004 - 40 Scollard Street
Toronto (Annex), Ontario
Welcome to Suite 1004 at 40 Scollard Street -- a bright one-bedroom residence in the heart of Yorkville! This beautifully maintained one-bedroom, one-bathroom suite offers approximately 600 square feet of well-designed living space with a rare north exposure. Flooded with natural light, the suite features five distinct rooms, including a combined living and dining area, a solarium, a modern kitchen, and a spacious primary bedroom.The open-concept living and dining areas are finished with broadloom flooring and provide a comfortable setting for both everyday living and entertaining. The adjoining den is a versatile space that can be used as a reading nook, home office, or breakfast area. The modern kitchen offers practical functionality with full-sized appliances, and ample storage.The generously sized primary bedroom includes a mirrored closet and has easy access to the four-piece bathroom. The suite also features ensuite laundry and includes an out-of-suite locker for additional storage. Additional conveniences include central air conditioning and maintenance fees that cover all utilities water, heat, hydro, and building insurance making ownership easy and predictable. Residents of 40 Scollard Street enjoy a wide array of building amenities designed for comfort, convenience, and recreation. These include a 24-hour concierge, a fully equipped gym, a sauna, as well as access to neighbourhood tennis courts. With professional management and excellent on-site facilities, residents benefit from a secure and well-maintained environment in the heart of the city. Location, Location Location! Situated just one block from the shops, fine dining, and subway access in Yorkville, this property is ideal for first-time buyers, investors, or those seeking a convenient pied-à-terre in one of Toronto's most prestigious neighbourhoods. (id:50787)
Sotheby's International Realty Canada
11 - 1074 Bay Street
Toronto (Bay Street Corridor), Ontario
This prestigious Yorkville luxury townhouse offers an unrivaled fusion of style and convenience. An exquisite residence showcasing impeccable craftsmanship & designer finishes with numerous upgrades throughout. Ideally situated in sophisticated Yorkville and just steps to the designer boutiques along Bloor, world-class dining, U of T & easy access to transit, this home epitomizes refined urban living at its finest. A Sun Filled Corner Suite with floor to ceiling windows and an interior design that is as functional as it is elegant with nearly 3000 sq ft of interior living space and soaring 10 ft ceilings on the main level. With 3+1 bedrooms & 4 bathrooms and 1 of only 6 townhouses in the complex with a coveted south-facing view, this property offers a serene & picturesque backdrop thats rare to find in the city. Enjoy cooking in the beautiful open concept Irpinia kitchen with ample storage space and a pantry and features top-of-the-line appliances by Sub Zero & Wolf. The open concept design is complemented by soaring 10 ft ceilings on the main level and a custom glass stairwell connecting each level. A standout feature is the private ensuite elevator, allowing for effortless movement between all levels. The 2nd floor features a flexible floor plan with an oversized family room (could be converted to another bedroom if desired) while a 2nd bedroom with a 4 piece ensuite bathroom & an oversized laundry room with storage and a 3 piece hall bathroom complete the 2nd floor. The primary suite sits atop of the townhouse with a luxurious spa-inspired custom 5 piece ensuite bathroom, walk-in closet & more customized built-in closets. Relax, entertain & unwind on the beautiful rooftop terrace with BBQ hookup and fire table, room to lounge & dine in privacy with a canopy above. A rare 3 private car garage and a lower level with a mudroom and plenty of storage add to the functionality of this home. (id:50787)
Chestnut Park Real Estate Limited
5207 River Road
Niagara Falls (Downtown), Ontario
This HOUSE is Located in one of the most scenic locations in Ontario - in the City of NIAGARA Falls directly on RIVER ROAD, which runs along NIAGARA GORGE from the FALLS on the South towards Niagara-on-the-Lake towards North. It is right on the RIVER Road in the FALLS's end of the Bed & Breakfast District LOCATION !!! LOCATION !!! LOCATION !!!~ 1.0 km away from RAINBOW Bridge~1.5 km away from AMERICAN Falls )~ 2.5 km away from HORSESHOE Falls~ 1.4 km to Bus & Railway Station .The House has been fitted for operating a BED and BREAKFAST Business and has a City Issued License to accommodate Tourists coming to World Renown NIAGARA FALLS from Around the WORLD. Direct Exposure to Tourist Traffic along Rover Road Was used in Past in the 90's as Bed & Breakfast, Recently upgraded to new BB Bylaws, inspected & Licensed and Operational as Bed & Breakfast Business. Fully Operational now. BED and BREAKFAST House is located in the south end of Bed & Breakfast District(towards the FALLS), directly on the RIVER ROAD leading directly to FALLS, which at times, depending on wind direction, you can hear roaring in a distance. While this BB can potentially generate income after Buyer obtains own license, note that Seller gives No Warranty to Buyer for any success of BB operations which is dependent on Buyer's performance. Buyer shall do own market research and assess own capacities to run BB business and shall do due diligence in all aspects related to purchase of this property. *For Additional Property Details Click The Brochure Icon Below* (id:50787)
Ici Source Real Asset Services Inc.
0 Leask Avenue
Fort Erie, Ontario
Discover the potential of Leask Ave - a spacious and serene vacant residential lot nestled in the growing community of Fort Erie, Ontario. Whether you're an investor, builder, or future homeowner, this is a rare opportunity to secure a generously sized parcel of land in a peaceful setting with convenient access to amenities and major routes. Located close to schools, parks, shopping, Lake Erie, and just a short drive to the U.S. border. (id:50787)
RE/MAX Hallmark Realty Ltd.
2 Ashlea Lane
Melancthon, Ontario
This beauty sits on 1.26 acres on a quiet cul-de-sac in sought after Breton Estates . Custom built and Privacy galore with walking trails through the wooded area. 16x32 foot heated pool with professional landscaping. Primary Bedroom on the main level with spa like 5pc ensuite. Entertain in the gourmet kitchen or stunning backyard with built in BBQ. Retire to the lower level to watch a movie in the spectacular theater room, this is like going to a movie at a Galaxy theater without paying large $ for popcorn. This truly is jaw dropping. (id:50787)
RE/MAX Real Estate Centre Inc.
21 Gilmour Place
Hamilton (Blakeley), Ontario
Charming Brick Beauty on a Private Dead-End Street! Nestled in the heart of highly desirable South Hamilton, this stunning 2-storey brick home offers timeless character and modern comfort. Located on a quiet, private dead-end street, you'll immediately feel the peaceful charm as you arrive. Step inside and be welcomed by an inviting open-concept living and dining area - perfect for entertaining family and friends. The bright eat-in kitchen is filled with natural light and overlooks the beautifully landscaped backyard. Upstairs, you'll find three generously sized bedrooms and a full bathroom. The unspoiled basement offers endless potential - create the space of your dreams! Enjoy breathtaking views of the escarpment from your private backyard retreat, complete with a deck, stamped concrete, and low-maintenance landscaping. Walking distance to schools, parks, and public transit - this location has it all! (id:50787)
RE/MAX Escarpment Realty Inc.
118 - 1 Redfern Avenue
Hamilton (Mountview), Ontario
Welcome to the lifestyle you have been waiting for!Scenic Trails Condo is a highly sought-after location of Hamilton West Mountain Brow, a uniquely designed building for those looking for luxury living with a suburban feel. This condo has incredible amenities for its residents, including a full fitness centre, party room with covered outdoor lounge nicknamed the cave, games room, fire & ice themed courtyards, theatre room, and temperature-controlled wine room with individual lockers, and a doggie wash! Inside the open concept layout includes a spacious living area, kitchen with island, quartz countertops, stunning glass backsplash, and stainless steel appliances, a large principle bedroom, and a second bedroom that is generous in space. The 3-piece bathroom includes a floor-to-ceiling glass shower enclosure and in-suite laundry. Pets are restricted as per the condo by-laws. Limit of one pet, no greater than 25 pounds. You will not find another unit like this one! Rent includes heat. Water, Hydro, cable, internet, phone, and renters' insurance are in addition to the monthly rental costs. (id:50787)
RE/MAX Escarpment Realty Inc.
78 Deer Ridge Trail
Caledon, Ontario
Client Remks: Stunning Green park-Built Semi-Detached Home in Southfields, Caledon. Welcome to this beautifully maintained offering 2,031 Sq. Ft of bright and spacious living, this home is perfect for families seeking comfort & Convenience. The main floor features 9 Ft. Ceilings, large windows and an open concept layout filled with natural light, A versatile home office/den, a Huge Living & Dinning area and a family room with a walkout to a covered terrane make this home ideal for both relaxing and entertaining. The Modern kitchen boasts espresso cabinetry, granite countertops, a stylish backsplash, Stainless steel appliances, a breakfast bar, and a pantry for extra storage. An upgraded Oak staircase with Iron Pickets leads to the upper level, where you'll find three spacious bedrooms. The Primary Suite includes a 4-piece ensuite and a walk-in closet, while the additional bedrooms provide plenty of space for family or guests. The lower level offers a large den, perfect for guest room, or office. 3 car parking ( 1 in garage and 2 on the driveway and NO SIDEWALK) Prime location! Walking distance to Southfields Village public school( French immersion), Southfields Community Centre & Library, Parks, scenic trails. Enjoy Quick access to HWY 410, shopping, restaurants and more. This home is priced to sell-don't miss your chance to own in one of Caledon's most desirable communities (id:50787)
Save Max Real Estate Inc.
805 - 3005 Pine Glen Road
Oakville (Wm Westmount), Ontario
Everyday, all day you can enjoy south views from your exclusive Penthouse suite. Oversized terrace gives you the outdoor living space you need to feel the fresh outdoors! Brand new unit has never been lived in! Designed and finished with premium plank laminate flooring, sleek modern cabinetry, quartz countertops, under lighting cabinetry, stainless steel appliances, roller shades, 10 ft smooth ceilings. Primary bedroom with terrace access, ensuite bathrm and walk in closet. Open concept Modern kitchen, dining and living areas overlook terrace. Den/2nd bdrm with closet/ washer dryer and terrace access. 1 parking & 1 locker is included. Desired Oakville location, mins from the Bronte GO, hwy 403 and Oakville Trafalgar Hospital. **EXTRAS** one parking, one locker (id:50787)
Harvey Kalles Real Estate Ltd.
24 Deer Ridge Trail
Caledon, Ontario
Absolutely gorgeous! sun-filled GREEN PARK BUILD 2,178 sq. ft. family home. This 3- story 4-bed/RM, 4-bath/RM, 5-total parking lot, no sidewalk, partially stone & brick OFFERS A LOT!!! MAIN FLOOR soaring 9-ft ceiling in living/dining/RM. Unique layout extended kitchen cabinet upgraded by the builder, modern spacious open concept kitchen/Huge center island W/ quarts countertop /backsplash/freshly painted/oak stairs/charming chandeliers/zebra shutters/plenty storages in garage/ garage opener w/2-remotes. 2ND/floor laundry/RM with washer/dryer, bright sun-filled 3-spacious bed/RM 3-piece bathroom upgraded by/builder, extra windows & beautiful office area. 3RD/FLOOR, fabulous master bedroom/elegant 5-piece ensuite/Huge walking closet & balcony for refreshing. 1-bedroom finished basement w/separate side entrance/laundry/RM washer/dryer/new kitchen/upgraded 200-amp/Backyard shed/concrete patio/Barbeque gas line/beautifully landscaped. close to HWY410, Parks, Schools (id:50787)
Homelife/miracle Realty Ltd
69 Sir Jacobs Crescent E
Brampton (Fletcher's Meadow), Ontario
S T U N N I N G **RARE** UNIQUE** CUSTOM MADE ROOMS ON MAIN FLOOR & Gem loaded with UPGRADES and exceptional renting potential WITH LEGAL SIDE ENTRANCE FINISHED BASEMENT . This expansive three-floor home offers a unique layout with 9 bedrooms, and 3 total kitchen in house on each floor, and BALCONY in additional , 2 custom-made rooms on main floor ,. The main floor houses 2custom bedrooms, while the second floor offers 4 additional rooms, including a versatile space that can be transformed into a second family room or utilized as a second kitchen unique feature perfect for extended families or tenants. The finished basement, complete with a legal side entrance, adds 3 more bedrooms, making this home ideal for generating rental income.The property is designed to function like a triplex, offering the perfect balance of privacy and profitability. Each floor is crafted to provide comfort while maximizing rental opportunities, making it an ideal choice for investors or homeowners seeking to offset their mortgage. The upgraded kitchens and bathrooms, coupled with 6-car parking, an upgraded driveway, and a spacious backyard perfect for entertaining, ensure that both you and your tenants can live in style.This home is a must-see to truly appreciate its potential. Dont miss out on this exceptional opportunity to live comfortably while earning rental income **EXTRAS** S T U N N I N G **RARE** UNIQUE**Gem loaded with (id:50787)
Estate #1 Realty Services Inc.
7174 Upton Crescent
Mississauga (Meadowvale Village), Ontario
Welcome to 7174 Upton Crescent - Tucked into the charming and sought-after pocket of Levi Creek, this beautifully renovated 4 bedroom, 4+1 bathroom home is the perfect blend of luxury, comfort, and functionality. From the moment you step inside, you'll be greeted by rich hardwood floors, smooth ceilings, crown moulding and a thoughtfully updated layout designed for modern living. The heart of the home an incredible chefs kitchen features premium finishes, granite counters and centre island, ample cabinetry, and space to gather and entertain in style. A dedicated main floor office offers the perfect work-from-home setup, while the fully finished basement provides a bedroom, full bathroom and a spacious open-concept area ready for your home theatre, gym, or playroom vision. Step outside to your private backyard oasis: a saltwater pool with a newer liner, pump, and heater perfect for summer lounging and weekend BBQs. The detached 2-car garage adds both convenience and curb appeal. Homes in this quiet, family-friendly neighborhood don't come up often especially ones this turnkey. This is your chance to live in one of Mississauga's most treasured communities. (id:50787)
Sam Mcdadi Real Estate Inc.
Lower Level - 7841 Martin Grove Road
Vaughan (West Woodbridge), Ontario
Large, bright and spacious approx. 900 sq. ft. lower level 2 bedroom apartment with 2 parking spaces. Woodbridge just North of Highway 7. Bus stop right in front of house. Walking distance to shopping and parks. Renovated a year ago. Pictures are prior to current tenant (id:50787)
Keller Williams Portfolio Realty
811 - 629 King Street
Toronto (Waterfront Communities), Ontario
Modern, All-Inclusive and partially furnished, 1 Bedroom Condo Suite in Contemporary Thompson Residences Building in Vibrant Toronto Community! Open Concept Kitchen, Dining &Living Area Boasts Hardwood Flooring, Floor-to-Ceiling Windows & W/O to Oversized Balcony with Stunning Unobstructed Views! All utilities INCLUDED in rent - Parking, Water, AC, Heat, Hydro, Internet. 9' Ceilings, Built-in Appliances, Gas Range & Oven, Spa Rain Shower! Ensuite Laundry. 1 Underground Parking Space and Locker Included! Amenities Include Outdoor/Rooftop Pool & Deck, Well-Equipped Gym, 24Hr Concierge & More! Prime Downtown Location within Walking Distance to Restaurants & Cafes, Theatres & Shopping, Parks, Clubs/Nightlife, Public Transit, Financial District & More! (id:50787)
Forest Hill Real Estate Inc.
2307 - 20 Richardson Street
Toronto (Waterfront Communities), Ontario
Waterfront Community - Lighthouse East Tower! 695 sq. ft. Suite + 123 sq. ft. Balcony. Luxury 2 bedroom 2 bath suite with stunning panoramic view of the Lake, CN Tower and Rogers Centre **Freshly painted and professionally cleaned** Bright and airy split bedroom layout featuring huge balcony, high end appliances, new washer/dryer (Jan 2025), quartz countertop, upgraded vanity and faucets, custom cabinetry, laminate hardwood/porcelain tile floors and 9 foot ceilings. Steps to TTC, Union Station, George Brown College, St. Lawrence Market, The Distillery District and more. Note: Vacant photos taken prior to current occupancy. Minimum 1 year lease. Immediate Availability. Includes 1 parking space and 1 locker. Tenant pays for hydro and tenant insurance. No pets. No smoking **Smoke Free Building** Landlord may interview. Any false misrepresentation on application will be reported. (id:50787)
Royal LePage Terrequity Realty
6005 - 3900 Confederation Parkway
Mississauga (City Centre), Ontario
Luxurious 2-Storey Penthouse in the Heart of Mississauga. Step into this elegant 2-storey penthouse featuring 2+1 bedrooms, 2.5 bathrooms & 2 parking spaces designed for elevated urban living. The bright & spacious living/dining area is seamlessly connected to a modern open-concept kitchen, perfect for entertaining. Floor-to-ceiling windows flood the space with natural light and a walkout leads to one of two expansive balconies with stunning views of Lake Ontario and the city skyline. Enjoy a total of 400 sq ft of private outdoor space across 2 wraparound balconies, one on each level. The main floor also includes a versatile office/den with expansive windows and inspiring views, ideal for remote work or a quiet reading space and a powder room. Upstairs, the primary bedroom features a 4-pc ensuite, walk-in closet & balcony access. The 2nd bedroom also offers balcony access and expansive windows, and 3-pc bathroom. An upper-level laundry area adds functionality & ease. The home is finished with 9 smooth ceilings in principal rooms & wide plank high-performance laminate wood flooring, combining comfort, style and function. Residents enjoy world-class amenities including a 24-hr concierge, hotel-style lobby, state-of-the-art fitness center, outdoor pool with shallow deck, party rooms, sports bar, cozy lounge areas with fireplaces, indoor/outdoor children' playgrounds & splash pad, saunas, seasonal outdoor skating rink, rooftop terrace with BBQs & dining area and a multi-purpose games room with private chefs kitchen & dining space. Extras include 2 parking spaces located on the P1 level and 1 storage locker. Parking & amenities are included in the maintenance fee. This residence is just steps from Square One Shopping Centre, fine dining, entertainment, public transit, Sheridan College & University of Toronto Mississauga campus, with easy access to major highways. Rare opportunity to own a true luxury penthouse in one of Mississauga's most sought-after communities. (id:50787)
Royal LePage Real Estate Services Ltd.
48 - 2021 Sixth Line
Oakville (Ro River Oaks), Ontario
Welcome to this well-maintained townhome in the heart of sought-after River Oaks! Featuring 3 generously sized bedrooms, this quiet and family-friendly community is ideal for both investors and first-time buyers. Enjoy top-rated schools, scenic walking trails, convenient shopping, and easy access to public transit and Sheridan College. Move-in ready with potential to personalize this is a rare opportunity you won't want to miss! (id:50787)
Century 21 Miller Real Estate Ltd.
153 Wellington Street S
Hamilton (Corktown), Ontario
This completely renovated, spacious and immaculate apartment combines charm and beauty with modern and utilitarian touch.It includes the following features.-1100-1200 square feet of living space-additional space for living and storage in the loft overlooking the living room area-large rooms with spacious closet/storage-high ceilings all throughout -cathedral ceiling in the living room area-renovated kitchen and an updated bathroom-a balcony to enjoy the beautiful sunsets-freshly painted with new flooring all throughout -new appliances, including washer/dryer in the unit -large windows through the entire apartment -new lighting fixtures all throughout -proximity to McMaster Medical University, St. Joseph and Hamilton General Hospitals-steps away to access route to Hamilton on the hill-a must see! (id:50787)
RE/MAX Real Estate Centre Inc.
2313 St Anns Road
West Lincoln (West Lincoln), Ontario
This 2689 square foot character home sits on an acre of property with frontage on two roads, St. Anns and Sixteen Road in the quaint and quiet hamlet of St. Anns. You will enjoy sitting on the welcoming covered veranda sipping your morning coffee or on the back patio watching the wildlife. The front foyer features a beautiful wood staircase and detailed inlaid floors. The character continues with beautiful original trim, double wood pocket parlour doors, detailed inlaid floors and 9 high main floor ceilings in the living room, dining room and kitchen. The kitchen has been recently updated, has a side door with a fenced in area for pets or the kids. There are 5 bedrooms in the main part of the home with 4 piece bath located on the second floor. The 6th bedroom is located as part of above ground in law suite or teen retreat above the garage with kitchenette and private balcony. Just off the mud room is easy access to the pool deck and a 3 piece bathroom/laundry room. The back patio and deck overlook the huge backyard oasis with above ground pool for those hot days and fire-pit to enjoy with friends on those cooler nights. An attached double car garage is perfect for the hobbiest workshop. Discover the ultimate Country Package located approximately 20 mins from Hamilton or St. Catharines. (id:50787)
RE/MAX Escarpment Realty Inc.
805 - 3005 Pine Glen Road
Oakville (Wm Westmount), Ontario
Everyday, all day you can enjoy south views from your exclusive Penthouse suite. Oversized terrace gives you the outdoor living space you need to feel the fresh outdoors! Brand new unit has never been lived in! Designed and finished with premium plank laminate flooring, sleek modern cabinetry, quartz countertops, under lighting cabinetry, stainless steel appliances, roller shades, 10 ft smooth ceilings. Primary bedroom with terrace access, ensuite bathrm and walk in closet. Open concept Modern kitchen, dining and living areas overlook terrace. Den/2nd bdrm with closet/ washer dryer and terrace access. 1 parking & 1 locker is included. Desired Oakville location, mins from the Bronte GO, hwy 403 and Oakville Trafalgar Hospital. **EXTRAS** Amenities include: gym, library/TV room, private dining area, dog wash, outdoor terrace with fire pits and BBQ stations. (id:50787)
Harvey Kalles Real Estate Ltd.

