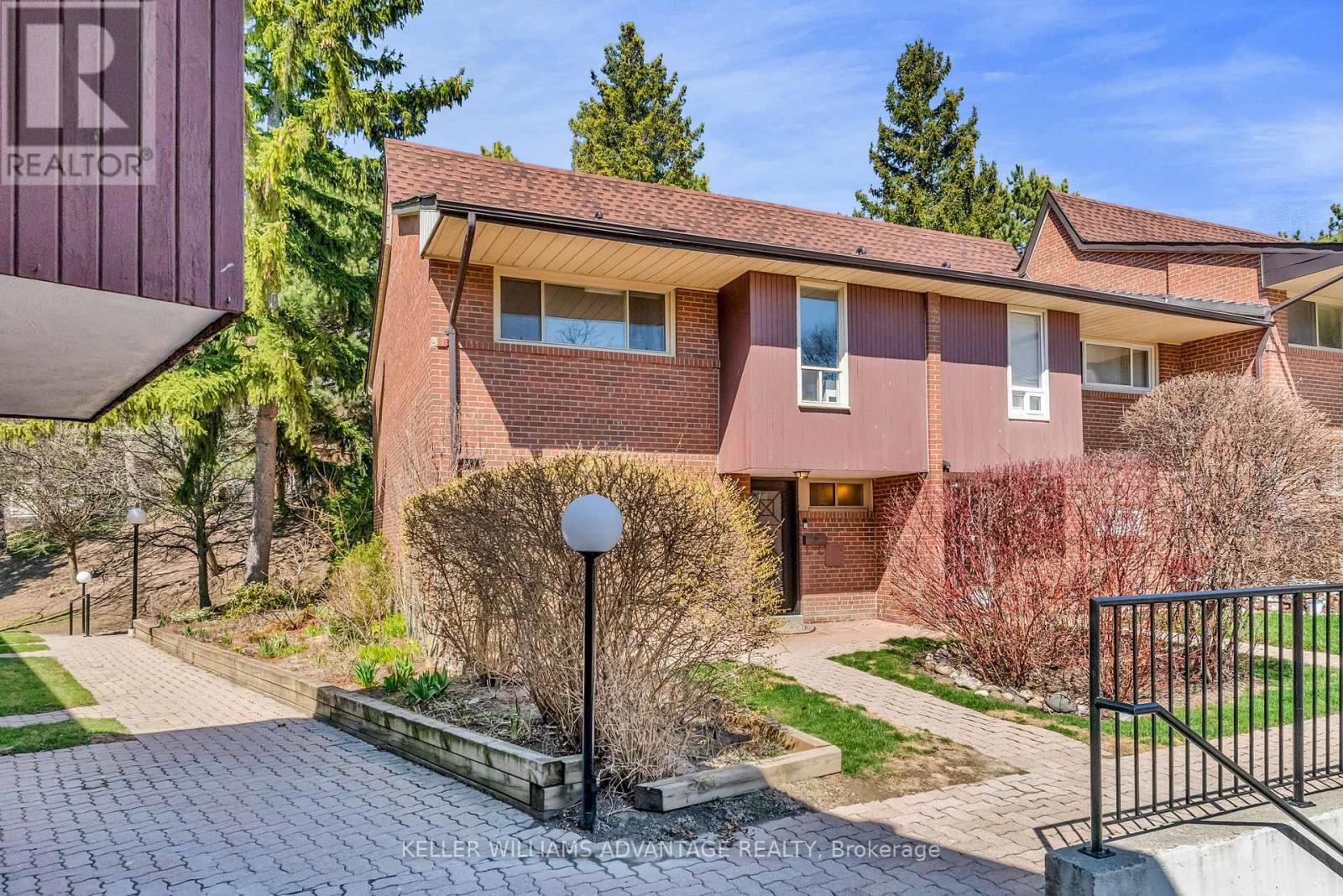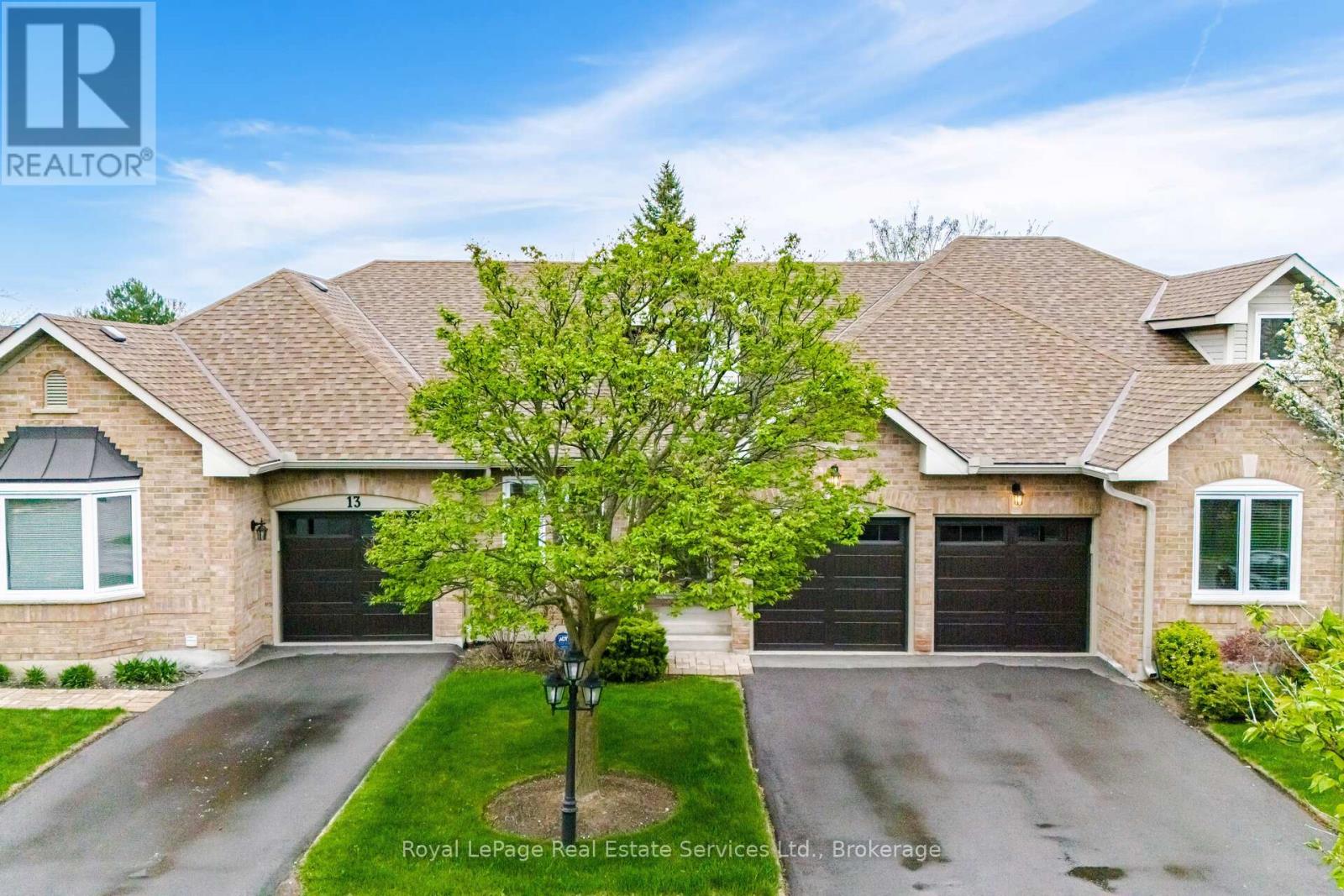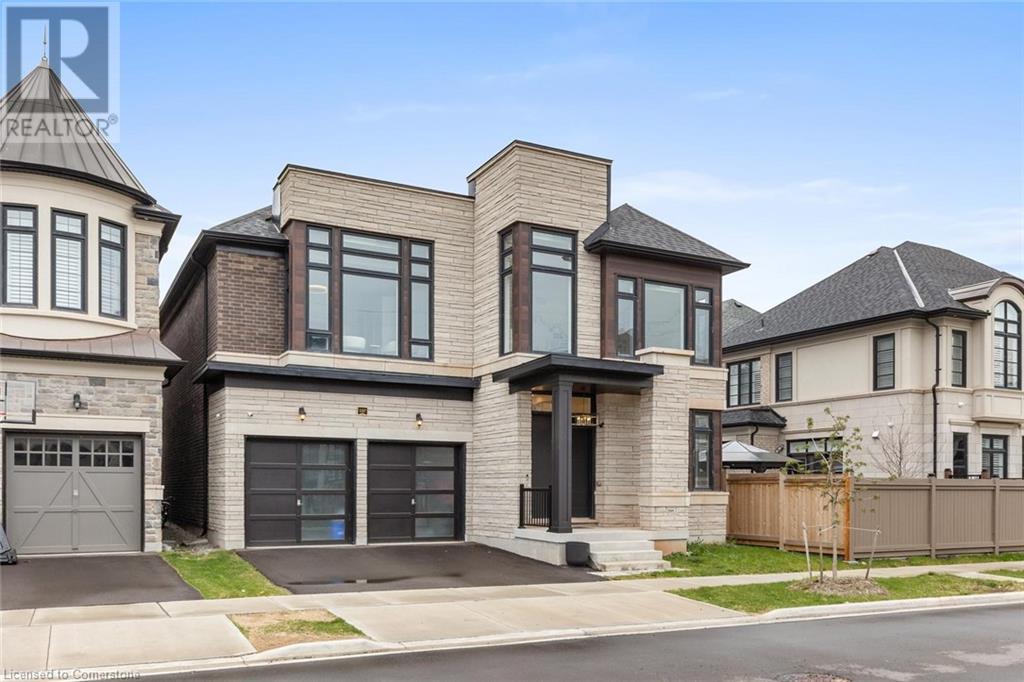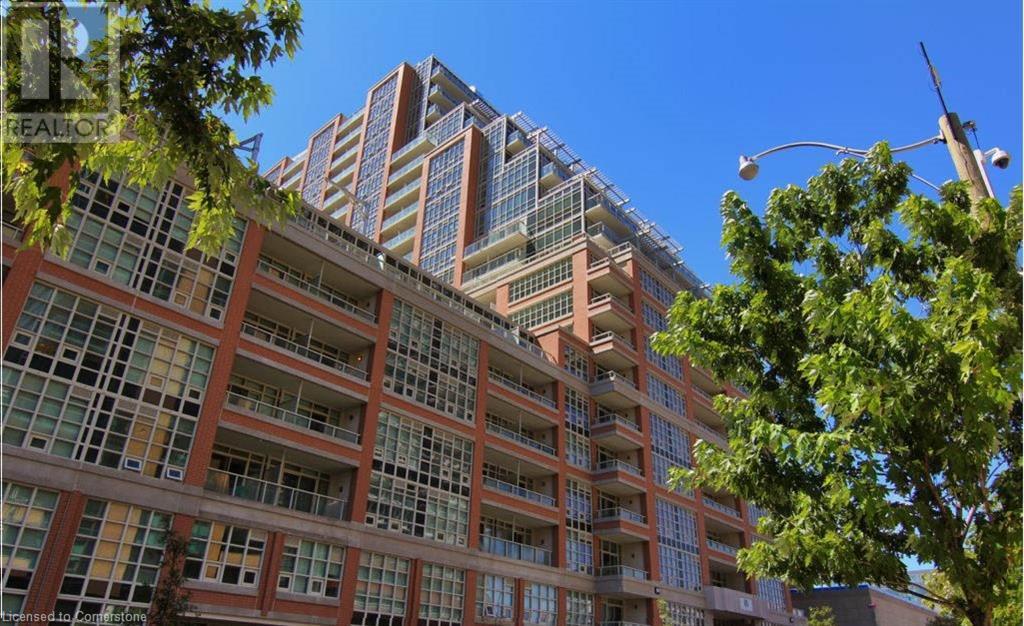67 - 6 Esterbrooke Avenue
Toronto (Don Valley Village), Ontario
Welcome to 6 Esterbrooke Ave, Suite 67 - A Rarely Offered, Fully Updated 4+1 Bedroom Condo Townhouse in North York! Situated in the coveted Don Mills & Sheppard neighbourhood, this spacious and impeccably maintained 2-storey home blends function, style, and everyday convenience. Inside, you'll find a thoughtfully renovated main floor featuring hardwood floors, a sun-filled living room, and a beautifully upgraded kitchen with custom cabinetry, stone counters, and stainless steel appliances. Off the kitchen, enjoy a cozy living area and a dining space perfect for family dinners or hosting friends. Upstairs, four generous bedrooms include a spacious primary retreat with ample storage and natural light. The fully finished basement offers a fifth bedroom, a bonus space ideal for an office, gym, or guest suite, a renovated full bath, and a laundry/storage area with new high-efficiency washer and dryer. Step outside to your private back patio - perfect for BBQs, coffee mornings, or warm summer evenings. Everyday errands are easy with underground parking just steps from your door, plus plenty of visitor and extra parking throughout the complex. This well-run, family-friendly community is packed with value: fees include premium cable, high-speed internet, and water. Residents enjoy resort-style amenities like a tennis court, outdoor pool, and beautifully maintained green space. The roof was recently replaced (Summer 2024), adding peace of mind. Minutes to Don Mills Subway Station, Fairview Mall, TTC, parks, schools, grocery stores, and major highways. Zoned for top-rated schools and nestled in a quiet enclave surrounded by trees and trails, this is a rare chance to own a move-in ready home in one of North York's most connected communities. (id:50787)
Keller Williams Advantage Realty
1307 - 10 Deerlick Court N
Toronto (Parkwoods-Donalda), Ontario
Modern 1-Bedroom + Den unit with Ravine Condos available for rent. This stylish open-concept condo offers comfort, functionality, and high-end finishes. Enjoy an abundance of natural light through floor-to-ceiling windows. Conveniently located with quick access to the DVP and Highway 401, and just minutes from Fairview Mall, Shops at Don Mills, TTC, and a variety of restaurants. Building amenities include a gym, dog wash station, party room, upper terrance with BBQ+ lounge & 24 hour concierge. Parking & a locker included in rent. A perfect place to call home! (id:50787)
Century 21 Leading Edge Realty Inc.
79 Harmony Avenue
Hamilton, Ontario
Welcome to this charming 1.5 storey detached home in the Homeside Neighbourhood. This fantastic location is only a 15-minute walk to The Centre on Barton that has everything you need! There’s nothing to do but move in. This home has a lot of original charm. Boasting almost 1,500 square feet of finished living space, and 3+1 well sized bedrooms- a main floor bedroom and two on upper floor, Plus another bedroom in the basement. There are 2 beautiful bathrooms one upper and another in the basement. The living room has a built in wall mount for TV. There is a beautiful updated kitchen (2020) with separate dining area and walk out to back yard. The yard is fully fenced with big deck for relaxing and laying in the hot tub. There is 2 car parking on the cement pad. This house simply must be seen close to everything (id:50787)
Royal LePage State Realty
3401 Sixth Line
Oakville (Go Glenorchy), Ontario
Welcome to this tastefully upgraded, freehold townhome in one of Oakville's most sought-after communities! With 4 bedrooms and 3 bathrooms spread across 3 stylish levels, this home offers the space and flexibility todays families need. The main floor is bright and airy with 9-foot ceilings and a modern kitchen featuring stainless steel appliances and a walk-out balcony--perfect for your morning coffee or unwinding at the end of the day. The layout is super functional, with a private primary retreat complete with a walk-in closet and an ensuite. The additional bedrooms are generous in size and ideal for growing families, guests, or a dedicated home office space. You'll also love the convenience of parking for two--one in the garage and one in the private, covered driveway. This is a fantastic opportunity to get into a thriving, family-friendly neighbourhood close to great schools, parks, and everyday essentials. Whether you're upsizing or buying your first home, this property checks all the boxes! (id:50787)
RE/MAX Escarpment Realty Inc.
1235 Field Drive
Milton (Cl Clarke), Ontario
Welcome to 1235 Field Drive! This Great Gulf built "Robertson" 4-bedroom home is being offered for the first time on the market. Nestled in a prime location, this home offers an array of modern updates and spacious living areas. The heart of the home boasts a recently updated kitchen complete with stainless steel appliances, granite countertops, and large island and pantry. Ideal for culinary enthusiasts and family gatherings alike. The large eat in area is perfect for daily dining, or entertaining larger groups of family. The space opens to the expansive family room, perfect for movie nights and get-togethers. The main floor has additional separate formal living and dining rooms which provide elegant spaces for hosting dinners and celebrations. New main floor porcelain tiles provide a modern look and easy maintenance and the convenience of a main floor laundry room also makes daily chores a breeze! A gorgeous staircase leads you to the second floor where you will find a dedicated office space which offers a quiet retreat for work or study. The four bedrooms are quite large in size; the primary with double walk in closets and a large ensuite bath with separate soaker tub and shower. The finished basement adds extra living space AND IS A LOT OF FUN!! Ideal for a music jamming space, teen hangout, playroom, gym, or additional entertainment area. Relax and enjoy your morning coffee or evening sunset on the charming front porch. The street is quiet, and the neighbours are friendly! Meanwhile, the fenced-in backyard ensures privacy and security, making it perfect for children and pets. Finally, unwind in the luxurious swim spa, a wonderful addition for year-round enjoyment and relaxation. The layout of the house is meticulously designed to offer both functionality and aesthetic appeal. The bedrooms are exceptionally large, providing ample space for comfort and personalization. This beautiful home is conveniently located close to schools and shopping. (id:50787)
Royal LePage Meadowtowne Realty Inc.
12 - 2140 Turnberry Road
Burlington (Rose), Ontario
Welcome to prestigious Millcroft, Burlingtons premier golf course community, where these executive townhome condominiums are nestled between Millcroft Golf & Country Club & family-friendly Millcroft Park, offering a perfect blend of luxury & leisure. Just minutes from endless shopping, dining, & major commuter routes including the 407 ETR & QEW/403 Highways, & the Appleby GO Station, this coveted neighbourhood delivers upscale living with unmatched convenience. This beautifully appointed Kensington bungalow townhome offers premium double car garage, 2+1 bedrooms, 3 full bathrooms, & approximately 1454 sq. ft. of thoughtfully planned main level space, plus a professionally finished basement. Designed with both comfort & entertaining in mind, the spacious living room & the dining room with a soaring vaulted ceiling, share an inviting 3-sided gas fireplace. The upgraded kitchen features extensive cabinetry with crown mouldings, rich black stone counters & slab backsplash, deluxe black appliances, & a sunlit breakfast room with a walkout to a private interlocking stone patio with a gas line for easy outdoor entertaining. The oversized primary suite is a serene retreat with California shutters, a walk-in closet, & a spa-inspired 4-piece ensuite with a glass shower. A second bedroom, elegant main bath with a stone-topped vanity & a tub/shower combination, & a convenient laundry room with garage access complete the main level. Downstairs, a generous family room with a raised gas fireplace set into a floor-to-ceiling rough-cut stone mantel is complemented by adjoining versatile flex space, a private third bedroom, & a stylish 3-piece bathroom with a glass showerideal for guests or extended family. This exceptional home offers turnkey luxury in a sought-after neighbourhood, just steps from golf, green spaces, & premium amenities. (id:50787)
Royal LePage Real Estate Services Ltd.
1217 Ironbridge Road
Oakville, Ontario
Absolutely Stunning Luxury Home in Glen Abbey Encore with approx. 3811 above grade square footage and Basement total area approx.1758 as per the builder plan! Discover refined living in this exceptional 4 + 1-bedroom, 6-bath home nestled in the highly sought-after Glen Abbey Encore community. Designed for comfort and elegance, this modern home features private en-suites for every bedroom and hardwood flooring throughout, with no carpet anywhere. The main level welcomes you with a spacious foyer, formal living room, powder room, and a separate dining area ideal for entertaining. The cozy family room with coffered ceilings and gas fireplace flows seamlessly into a largest gourmet kitchen in the neighbourhood equipped with premium appliances and built -in cabinet, a large island, quartz countertops, custom cabinetry, Quartz Backsplash and a sunlit breakfast area with walkout to a beautifully fenced backyard. Upstairs, the luxurious primary suite features double-door entry, a walk-in closet, and a spa-inspired 5-piece ensuite with a glass shower and soaker tub. The professionally finished basement offers additional living space with a bedroom, Jacuzzi, recreation room, and games room with snooker table perfect for family fun or hosting guests. Enjoy unmatched convenience just minutes from top-rated schools, major highways, Oakville Trafalgar Hospital, Glen Abbey Community Centre, library, shopping, parks, downtown Oakville, and the lake. A rare opportunity to own a luxurious, move-in-ready home in one of Oakville's most prestigious neighbourhoods! Don't miss this one! (id:50787)
RE/MAX Aboutowne Realty Corp.
7623 Rainbow Crescent
Niagara Falls, Ontario
Welcome to 7623 Rainbow Crescent, Niagara! Nestled on a large pie-shaped lot backing directly onto a peaceful park, this raised bungalow offers over 2,000 sq ft of finished living space and incredible potential for the right buyer. With a functional layout featuring 3+1 bedrooms and 2 full baths, there's room for a growing family or in-law setup. The finished lower level includes a separate walk-up entrance, adding flexibility and value. A spacious eat-in kitchen and oversized living room provide a great canvas for entertaining. Located in a welcoming, family-friendly neighbourhood, this home is full of opportunity for those willing to add a little TLC. A true diamond in the rough! Property being sold under Power of Sale. (id:50787)
RE/MAX Escarpment Realty Inc.
85 East Liberty Street Unit# 805
Toronto, Ontario
Prime Central Liberty Village location!! Step into this bright and spacious south facing 1 bed, 1 bath open concept unit. Eat in Kitchen with Granite counters, SS Appliances & glass backsplash, open living room & walk out to spacious balcony. Includes 1 locker. Amenities: Indoor Pool, Gym, 24hr Concierge, bowling alley, games room, theatre, rooftop lakeview club. Steps to Metro, Restaurants, Shopping and Transit. (id:50787)
Royal LePage Burloak Real Estate Services
85 East Liberty Street Unit# 805
Toronto, Ontario
Prime Central Liberty Village location!! Step into this bright and spacious south facing 1 bed, 1 bath open concept unit. Eat in Kitchen with Granite counters, SS Appliances & glass backsplash, open living room & walk out to spacious balcony. Includes 1 locker #B314. Amenities: Indoor Pool, Gym, 24hr Concierge, bowling alley, games room, theatre, rooftop lakeview club. Steps to Metro, Restaurants, Shopping and Transit. (id:50787)
Royal LePage Burloak Real Estate Services
112 Stone Church Road W
Hamilton, Ontario
All the conveniences you need are just minutes away—shopping, restaurants, and quick access to major highways. This spacious home offers 4 bedrooms and 4 bathrooms, making it ideal for a growing or established family. The well-thought-out layout includes a second set of stairs to the basement, providing excellent potential for an in-law suite or additional rental income. Don’t miss your opportunity to make this versatile and well-located property your next home! (id:50787)
RE/MAX Escarpment Golfi Realty Inc.
92 Pearl Street N
Hamilton, Ontario
Welcome to Strathcona, a beautiful family friendly, vibrant neighbourhood, loaded with amenities. Whether you are a first time buyer, a busy professional or looking to downsize, this beautifully updated home features a sleek modern kitchen with quartz counters and SS appliances. Spacious LR/DR with electric fireplace & potlights. Bonus main floor powder room and handy walk out to rear deck and fenced private rear yard. A great enhancement to your entertaining or quiet space. Master bedroom with custom built in storage closet with cedar drawers updated main bath with ensuite privileges. Updated flooring, easy care Astro Turf on front yard, immaculate move-in condition. Lower level laundry and loads of storage. This urban delight has 2 parking spaces and is also an easy walk to the West Harbour GO station. Ideally located close to highway access, shopping, arts, dining, Locke Street, schools, parks and so much more in the downtown core. A great place to call home. (id:50787)
RE/MAX Escarpment Realty Inc












