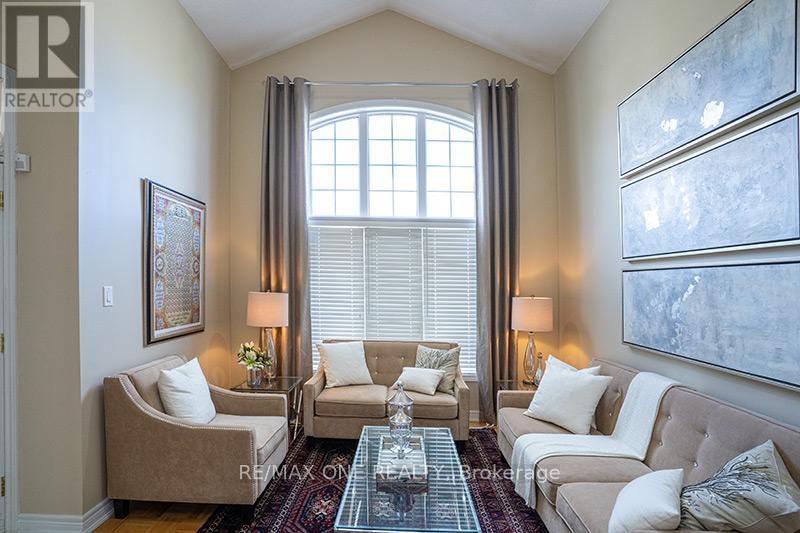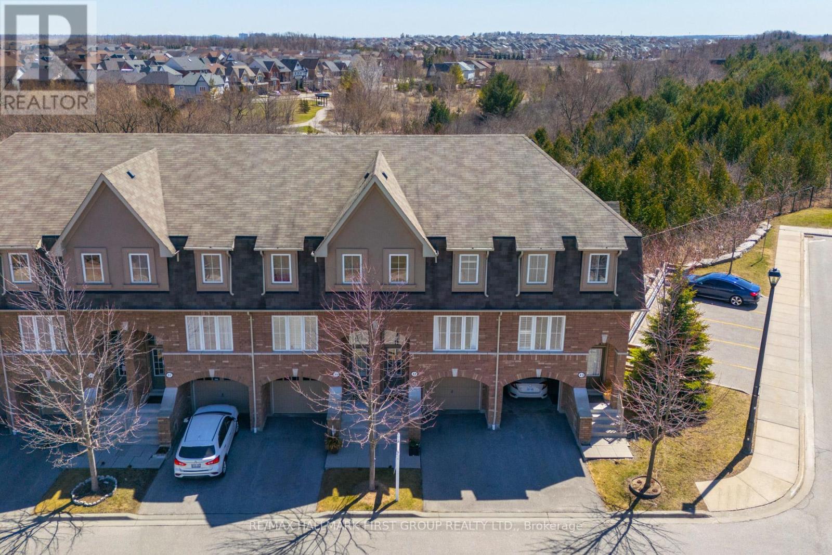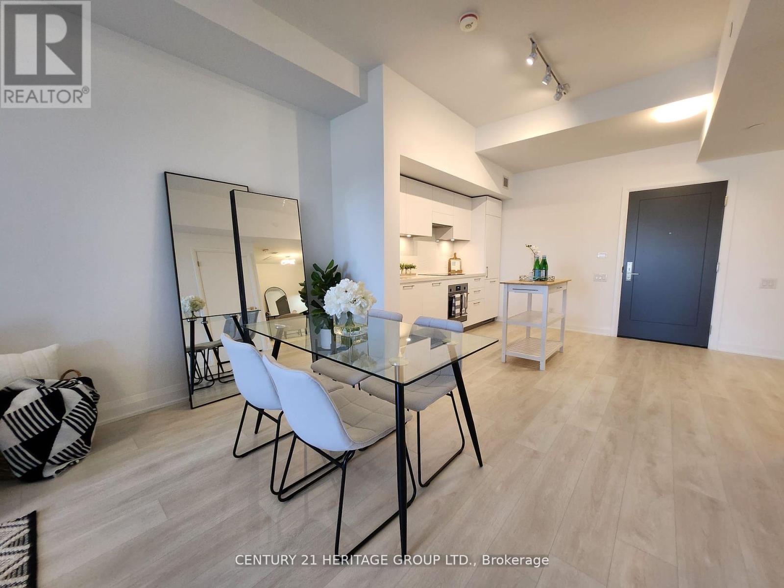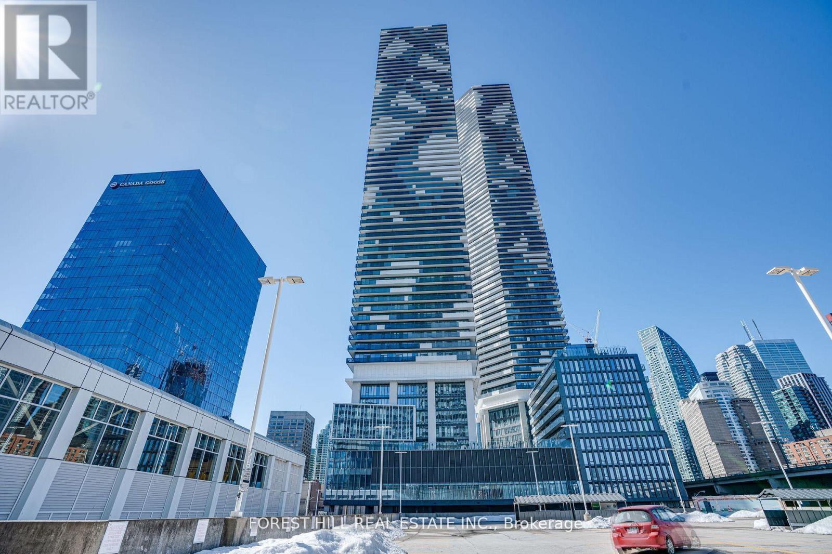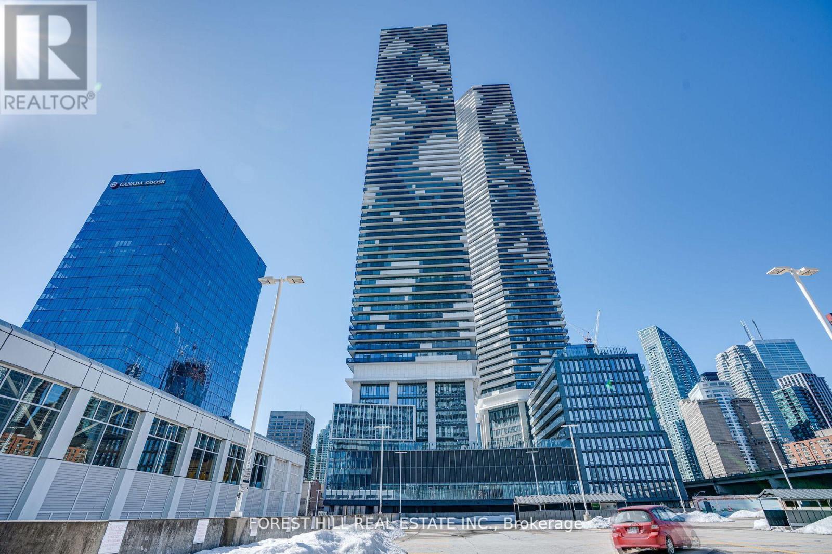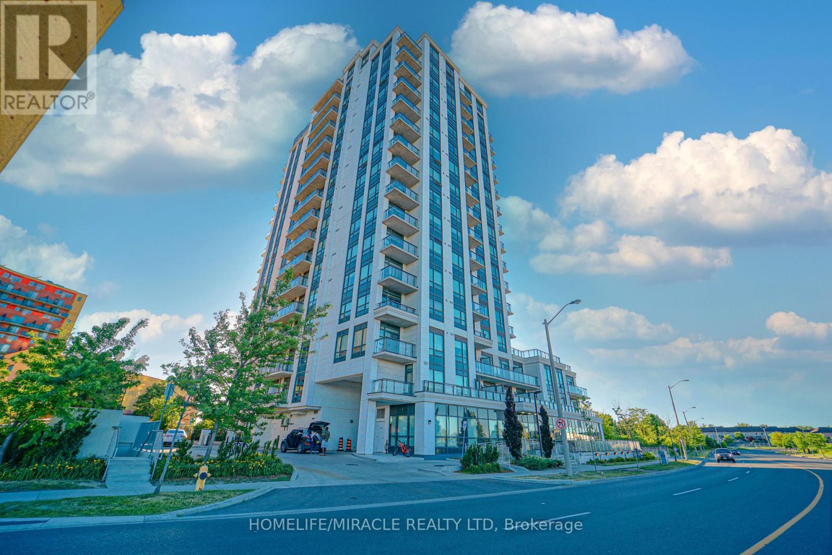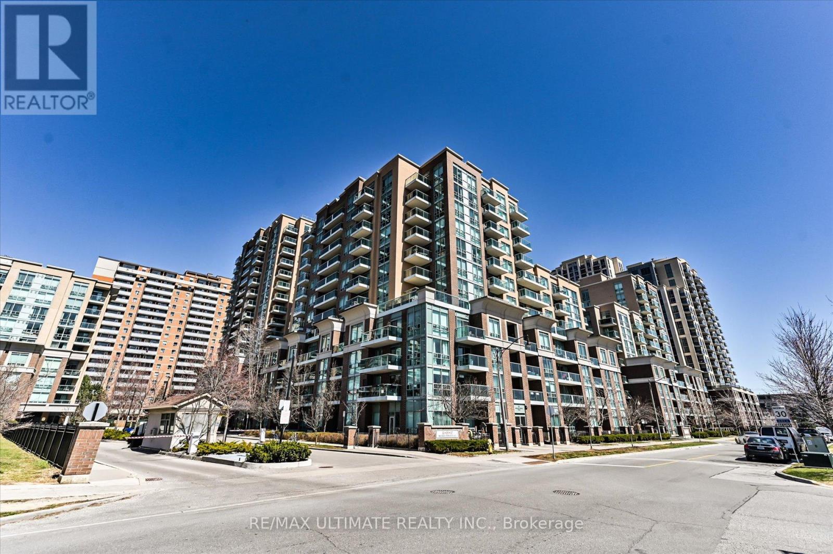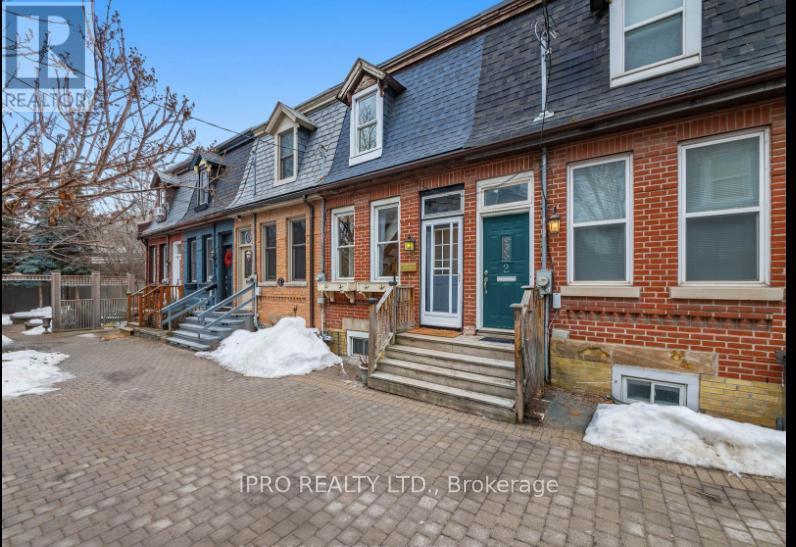622 - 333 Clark Avenue
Vaughan (Crestwood-Springfarm-Yorkhill), Ontario
***Welcome To Your Dream Condo In The Prestigious Conservatory Complex In Thornhill!***This Completely Renovated 2 + 1 Bedroom Condo Offers Luxurious Living In A Prime Location. From The Moment You Are Greeted At The Security Gate You Will Know That You Are In For Something Special. Step Inside And Be Greeted By Stunning Strip Hardwood Floors That Flow Seamlessly Throughout The Open-Concept Living Space. The Gourmet Kitchen Is A Chef's Delight, Featuring Top-Of-The-Line Appliances, Granite Countertops, Two Sinks, And Custom Cabinetry. Whether You're Preparing A Casual Meal Or Hosting A Large Family Gathering, This Kitchen Is Designed To Impress. The Spacious Living And Dining Areas Are Perfect For Entertaining, With Plenty Of Room For Guests To Mingle And Enjoy The Beautiful Surroundings. Large Windows Flood The Space With Natural Light, Creating A Warm And Inviting Atmosphere. Retreat To The Primary Suite, Complete With A Newly Renovated Ensuite Bathroom That Boasts Modern Fixtures And Finishes. The Second Bedroom Is Equally Impressive, Offering Ample Space And Comfort. The Second Bedroom Can Be Used As A Home Office, Guest Room, Or Additional Living Space To Suit Your Needs. The Conservatory Complex Is One Of The Best In The Area, Offering A Full Recreation Center With A Pool, Racquet Courts, Gym, Party Room And More. Enjoy The Convenience Of Living In A High-Demand Area With Easy Access To Shopping, Dining, And Entertainment Options. Don't Miss This Opportunity To Own A Piece Of Luxury In Thornhill. Schedule Your Private Showing Today And Experience The Elegance And Sophistication Of This Exceptional Condo. Book Your Showing Today To Make This Stunning Condo Your New Home! (id:50787)
Royal LePage Your Community Realty
904 - 9000 Jane Street
Vaughan (Concord), Ontario
**Premium EV PARKING SPOT Near Elevator + LOCKER** This Spacious Unit Is Move-In Ready With Fabulous Unobstructed Views Of The City Skyline & CN TOWER. Upgraded Euro-Style Two-Tone Kitchen With Extended Cabinets, Fusion White Quartz Countertop & Centre Island With Storage. Upgraded Venice Oak Wide Plank Laminate Floors & 9' Ceilings Thru-Out Living Areas. Spacious Bedroom Retreat With Floor-To-Ceiling Window & Large Closet. Bonus Free High-Speed Internet & Wall Mounted TV Bracket. A Perfect Unit For A Professional Or Couple **Spectacular Unobstructed Views Of The City Skyline & CN Tower From Bedroom & Balcony**See Floorplan Attached** (id:50787)
Royal LePage Your Community Realty
Ph08 - 9075 Jane Street
Vaughan (Concord), Ontario
Welcome To Luxury Condo-Living In The Heart Of Vaughan! Magnificent Unobstructed South-West Facing PENTHOUSE Suite. Sun-Filled CORNER Unit. 2 Beds, 2 Baths, 1 Underground Parking, 1 Private Locker And A Modern Contemporary Design Throughout. Countless Upgrades, Including Premium Laminate Floors, Modern Kitchen With European-Style Cabinetry, Backsplash, And A Quartz Countertop Island With Fully Integrated Built-In Appliances. Relax In The Convenience Of Easy Access To Highways And Steps From Vaughan Mills, Canada Wonderland, Public Transit Hub, And Hospital. Available Amenities Are Vast, Including 24 Hour Concierge, Fitness Studio, Guest Suites, Movie Theatre, Party Room/Bar/Lounge And Much More. Do Not Miss The Opportunity To Live In One Of The Most Sought-After Areas In The City And Experience Luxury Living At Its Finest. (id:50787)
Tfn Realty Inc.
55 Oneida Crescent
Richmond Hill (Langstaff), Ontario
Bright & Spacious Upgraded Corner Unit w/ Sunny SouthWest Exposure! Located In The Well Upkept Luxury 'SkyCity Condos' This XL Unit Offers An Inviting Open-Concept Living Space, w/ 9' Floor To Ceiling Windows That Shed Natural Light All Day Long. A Large Eat-In Kitchen w/ S.S Appliances, Quartz Countertops & Glass Tiles Backsplash. 2 Spacious Bedrooms, Primary w/ Large Walk-In Closet & Secondary Access to XL Balcony. Walking Distance To Richmond Hill's City Centre, Viva, YRT Transit, Go Train/Buses, Entertainment, Shopping, Parks, Hillcrest Mall, Restaurants All Minutes Away. Easy Access To Hwy's (407,7,404) A Must See! Spectacular Amenities: Indoor Pool, Multimedia Theater, 24Hr Concierge, 2-Party Rooms, Lrg. Fitness Area, Separate Yoga/Pilates Area, Guest Suites, Rooftop Garden With Bbq Area (id:50787)
Homelife Landmark Realty Inc.
207 Palmer Avenue
Richmond Hill (Harding), Ontario
Comfortable and convenient living in this cozy one-bedroom basement apartment. Suited for asingle individual, this space offers the privacy of your own kitchen, bedroom, three-piecebathroom, and schedule-shared laundry. Inclusive in rent: hydro, water, heat, and airconditioning. Situated just a short 6-minute walk from the Richmond Hill GO Station. Minutesto a variety of local amenities, including shops, restaurants, and parks. Pets not permitted. (id:50787)
Sotheby's International Realty Canada
316 - 60 South Town Centre Boulevard
Markham (Unionville), Ontario
Simply Majestic! Welcome to Majestic Court where this beautifully appointed 2 bedroom plus den will most certainly impress you1. Featuring bleached oak wide plank hardwood floors (2025), Granite countertops, Stainless Steel Appliances (Whirlpool Gold), Large Primary Bedroom with a 4pc ensuite, double sink vanity and custom built-in closet organizer. The 2nd bedroom is also finished with handy custom built-in cabinetry. California shutters, an additional 4pc bathroom, stacked washer and dryer (2020) along with mirrored closets. Private balcony, 2 underground parking spots and a locker! Fantastic location close to all amenities, Hwy 407 and the DVP. 24hr concierge, Indoor pool, Gym, Party room, BBQ Terrace, Guest suites, Theatre, Library and ample Visitors parking (id:50787)
Royal LePage Signature Realty
34 Rosebud Court
Vaughan (Kleinburg), Ontario
Welcome to a true masterpiece of luxury living, nestled in one of Kleinburg's most prestigious communities The Boulevard. Spanning over 6,500 sq ft of impeccably designed space, this stunning estate features 5 spacious bedrooms & 9 luxurious bathrooms, 5 elegant fireplaces add warmth and charm throughout. The gourmet kitchen is outfitted with top-of-the-line appliances, perfect for the modern chef. Upstairs, three of the bedrooms are enhanced with in-floor heating, spa-like whirlpool tub for ultimate comfort. Step outside to the sophisticated pool & loggia at rear ideal for year-round enjoyment. The fully finished walk-out basement is an entertainers dream, offering a full kitchen, bar, powder room, full bath, and an additional bedroom perfect for guests or extended family. This home is the epitome of luxury, functionality, and timeless elegance. (id:50787)
Intercity Realty Inc.
2035 Craig Road
Innisfil (Alcona), Ontario
This beautifully updated home sits on a stunning 75 x 202 treed lot, backing onto peaceful greenspace in a sought-after Alcona neighbourhood. The standout feature is a bright, above ground, self-contained 1-bedroom apartment with its own entrance, kitchen, laundry, and hydro; ideal for in-laws or extra income. The main living space offers a BRAND NEW designer kitchen, open-concept living, three spacious bedrooms and a spa-like semi-ensuite bathroom with a custom 2-person shower and corner soaker tub. Also appreciate the basement flex space separate from the apartment offering an extra 500sqft for your personal use. Enjoy the professionally landscaped yard, Arctic Ocean Legend swim spa with 60 jets, impressive barn with hydro ideal for a workshop, storage, or hobby space, and the generator backup system providing peace of mind year-round.Located just a short walk to local shops, parks, and Innisfil Beach Park, and with easy access to Hwy 400, this property combines lifestyle and convenience in one perfect package. (id:50787)
Sutton Group Incentive Realty Inc.
15 Burgundy Trail
Vaughan (Patterson), Ontario
Discover the perfect blend of space, luxury, & location in this unique Thornhill Woods home. With almost 3,000 square feet plus almost 1,200 in a finished basement, it offers incredible value for families seeking modern convenience. Close to all amenities, shopping plazas, walk to parks & trail. Grand entrance with gated double doors. Vaulted ceiling & huge windows. Walk out to interlocked deck, professionally finished basement perfect for entertainment for more details visit 15burgundy.ca (id:50787)
RE/MAX One Realty
1208 - 38 Cedarland Drive
Markham (Unionville), Ontario
Super Location * Unionville Fontana 2+1 Condo * South East Facing w/ A Lot Of Sunlight * Open Concept * Close To 1000 Sq.Ft w/ 9 ft. Ceiling * Modern Kitchen * Laminate Flooring Throughout * Close to Unionville High School, Markham Civic Centre, Cineplex, Supermarkets, Viva/GO Station, Restaurants & etc.,* Easy access to Hwy 404 & 407 * Building amenities include 24-hour security, Gym, Indoor Pool, Full Size Basketball Court and Much More (id:50787)
Homelife Landmark Realty Inc.
41 Reevesmere Lane
Ajax (Northeast Ajax), Ontario
Welcome to a rare opportunity to own a beautifully appointed town home nestled in the highly sought-after Imagination community. Backing directly onto serene ravine and lush green space, this stunning residence offers the perfect balance of refined living and natural tranquility.From the moment you step inside, you'll be captivated by the spacious interior featuring contemporary neutral décor that effortlessly complements any style. The heart of the home is a bright, sparkling white kitchen designed with both beauty and function in mind offering a thoughtful layout ideal for entertaining or quiet family meals, all while enjoying captivating ravine views.Expansive principal rooms provide ample space for everyday living and hosting, while the exceptionally large second bedroom offers the flexibility to comfortably accommodate two children or function as a shared retreat. The bonus office/den, perfectly positioned with its own sweeping views of the ravine, offers an inspiring work-from-home environment or a welcoming guest suite.Retreat to the luxurious primary suite where oversized windows frame the scenic backdrop, and a spa-inspired ensuite bath awaits complete with double sinks, elegant quartz counters, a soaker tub, and separate glass shower. The upgraded main bath continues the high-end finishes with similar sophistication. While all of the rooms in this home are carpet free, enjoy newly carpeted stairs throughout. Step outside to enjoy a generous rear deck and a fully fenced, private backyard oasis perfect for summer dining or peaceful evenings surrounded by nature. Practical features such as interior garage access and a dedicated laundry room with ravine views round out the homes exceptional offerings.A rare blend of style, space, and serenity this home embodies the very best of town home living in one of the community's most desirable settings. (id:50787)
RE/MAX Hallmark First Group Realty Ltd.
126 Pine Point Lane
Scugog, Ontario
Welcome to the exquisite waterfront living experience in the Pine Point Lane community. Here, life is elevated by the serene beauty of the lake, where each day begins with the breathtaking spectacle of a sunrise over the water. This property boasts remarkable views from the deck off the living room, thanks to its elevated position. It adjoins 40 acres of shared private forest land creating a perfect balance of seclusion and natural beauty. With its unique combination of lush forest trails ideal for leisurely walks with your dog and the luxury of private waterfront access complete with a personal dock, this location is perfect for indulging in summer and winter recreational activities on Lake Scugog.This Charming home features cathedral ceilings with large windows, a spacious living and dining area that showcases stunning panoramic views of the lake, seamlessly connecting to a generous kitchen. The primary bedroom exudes warmth and comfort with abundant natural light pouring in from the large lake facing windows that look over the water. The walkout basement offers a large recreational room, ample storage in the attached garage enhancing the property's versatility. This home includes three shares in the Pine Point Park Association, granting access to a stunning 41 acres of forest and trails. A nominal annual fee of $494 covers essential services such as snow removal and road maintenance, ensuring that the community remains accessible and well-maintained throughout the year. This offers the advantageous combination of reduced property taxes while still enjoying all the benefits of direct waterfront access. This unique feature allows residents to experience the joys of lakeside living without the associated financial burden typically linked to waterfront properties. (id:50787)
RE/MAX All-Stars Realty Inc.
115 Bayardo Drive E
Oshawa (Windfields), Ontario
This Beautiful Modern 4 Bedroom Home in Oshawa's Prestigious Neighborhood of Winfield is Now Available! Modern Elegance Meets Open Concept & Functional Space With High Ceilings. Open Concept Layout With a Stylish Kitchen Leading to a Large Backyard. Master Bedroom with Walk in Closet and Modern Ensuite. Ideal for Families Seeks Comfort and Style in the GTA. (id:50787)
Sutton Group Elite Realty Inc.
172 Lawson Road
Toronto (Centennial Scarborough), Ontario
Stunning 5-Bedroom, 5-Bathroom All-Brick Home in Prime Centennial Neighbourhood! Welcome to your dream home in one of the most sought-after family-friendly communities! Sitting on a **rare extra-wide 64 x 190 ft pool-sized lot**, this beautiful property offers endless potential for your own private backyard oasis. Whether you're entertaining guests or relaxing with family, the serene, tree-lined yard provides the perfect escape.Inside, the home features a **wood-burning fireplace**, **heated floors in the family room and main bathroom**, and an **open-concept kitchen** with breathtaking views of the backyard. The layout is perfect for families of all sizes, offering spacious principal rooms and natural light throughout. Enjoy **parking for 6 cars on the driveway**no sidewalk to shovel! A main floor separate unit** offers flexible living options: easily integrate it into the main house or **rent it out for extra income**. The **basement apartment with a large walk-out** is another fantastic income opportunity or perfect for multigenerational living. Located within walking distance to schools, shops, waterfront trails, the beach, and more! Quick access to **Highway 401 and the GO Station** makes commuting a breeze.This is more than a homeit's a lifestyle opportunity. Whether you're looking to move in and enjoy, invest and generate income, or both, this property offers the perfect blend of comfort, space, and convenience. A rare find in an unbeatable locationdont miss out! (id:50787)
Century 21 Innovative Realty Inc.
3 - 384 Yonge Street
Toronto (Bay Street Corridor), Ontario
Client RemarksIndoor Retail Shop In The Heart Of Downtown Toronto. The Shops At Aura, Under A 78-Storeys Luxurious Condo Filled With University Students & Outgoing Vibrant Tenants. Connected To College Subway Station And Future Connect To Underground Path In Downtown Toronto,Prime Opportunity For Retail Business In Downtown Toronto, High Walking Teraffic To This Mall, Close To Major Banks,Restaurants,Bed Bath & Beyond,Marshalls, Huge Fitness Club,Eaton Centre.For Multiple Usage: Retail, Flexible Office, Professional. (id:50787)
Wanthome Realty Inc.
59 Waterloo Avenue
Toronto (Bathurst Manor), Ontario
A rare opportunity on the highly sought-after Waterloo Avenue in the charming and tranquil Bathurst Manor neighborhood! Situated on a premium 50 x 143-foot lot that backs onto a breathtaking, tree-lined ravine, this home offers complete privacy in a serene natural setting. Nestled on a quiet, family-friendly court cul-de-sac, it provides the perfect blend of peaceful living and easy access to top-rated schools, parks, shopping, and public transit. The grand foyer welcomes you with custom wainscoting, wood paneling, and a solid mahogany front door adorned with decorative stained glass. Designed with a fantastic layout, this spacious side-split home features soaring 10-foot vaulted ceilings, expansive principal rooms, and large windows that frame picturesque ravine views. The open-concept living and dining areas seamlessly flow onto a deck, perfect for entertaining or enjoying the tranquility of the backyard retreat. The eat-in kitchen boasts a central island and granite countertops, while the generously sized family room offers another walkout to the lush, private backyard. Upstairs, the well-appointed primary suite includes a walk-in closet and an ensuite bath. The fully finished basement extends the living space with a luxurious spa area featuring a soaker Jacuzzi tub, cedar paneling, a cedar closet, and a sauna. This well-maintained home presents an incredible opportunity for buyers looking to add their personal finishing touches while enjoying a fantastic layout and an unbeatable location. (id:50787)
Forest Hill Real Estate Inc.
614 - 33 Frederick Todd Way
Toronto (Thorncliffe Park), Ontario
Welcome to your urban oasis at Leslie and Eglinton in the sought-after Leaside community! This stunning 1-bedroom, 690 square foot condo offers a perfect blend of contemporary style, functionality, and convenience, ideal for first-time buyers, professionals, or investors. With full recreational facilities, 1 private parking spot, and 1 storage locker, this unit has everything you need for a vibrant city lifestyle. Step inside to a bright, open-concept layout featuring sleek hardwood flooring and expansive floor-to-ceiling windows that flood the space with natural light. The living and dining area is designed for both relaxation and entertaining and access to a private balcony showcasing unobstructed west views of the Toronto skyline, including the iconic CN Tower perfect for enjoying breathtaking sunsets. The modern kitchen boasts sleek cabinetry, European brand stainless steel appliances and a stone counter top. The spacious bedroom offers a serene retreat with ample closet space, while the stylish 4-piece bathroom adds a touch of luxury. In-suite laundry and a good size den as chic workspace. The buildings full recreational facilities including a gym, lounge, indoor pool and more elevate your living experience. Located steps from the future Light Rail Transit (LRT), commuting is effortless, connecting you to the city with ease. Leasides vibrant community offers supermarkets, trendy restaurants, cafes, and all amenities within walking distance. Enjoy nearby parks, shopping, and entertainment, with Yonge and Eglinton just minutes away. This unit also includes 1 private parking spot and 1 storage locker for added convenience. Dont miss this opportunity to own a stylish condo in one of Torontos most desirable neighborhoods! (id:50787)
Century 21 Heritage Group Ltd.
Th4 - 3 Rean Drive
Toronto (Bayview Village), Ontario
Welcome to this stunning 2-bedroom townhouse located in the highly sought-after Bayview Village. This beautiful home offers a spacious layout with soaring high ceilings, creating an open and airy atmosphere. Both bedrooms feature their own ensuite washrooms, providing ultimate privacy and convenience. The gourmet kitchen boasts sleek granite countertops, perfect for preparing meals or entertaining guests. Step outside to your private terrace, ideal for enjoying your morning coffee or evening sunsets. Situated in a prime location, this townhouse offers access to wonderful amenities, indoor pool, gym, Billiard Room, Virtual Golf ensuring never a dull moment. Whether its a short walk to parks, shopping, dining, or excellent transit options, everything you need is just moments away. With parking included, this home blends practicality with luxury. Don't miss the opportunity to live in one of the most desirable neighbourhoods, with modern finishes and thoughtful details throughout. Perfect for those looking for style, comfort, and an unbeatable location. (id:50787)
Revel Realty Inc.
1512 - 138 Downes Street
Toronto (Waterfront Communities), Ontario
Walk to Union Station, the underground PATH network, Scotiabank Arena, Rogers Centre, CN Tower, Ripley's Aquarium, One Yonge Community Recreation Centre, the financial and entertainment district. (id:50787)
Forest Hill Real Estate Inc.
1512 - 138 Downes Street
Toronto (Waterfront Communities), Ontario
Walk to Union Station, the underground PATH network, Scotiabank Arena, Rogers Centre, CN Tower, Ripley's Aquarium, One Yonge Community Recreation Centre, the financial and entertainment district. (id:50787)
Forest Hill Real Estate Inc.
19 Mossgrove Trail
Toronto (St. Andrew-Windfields), Ontario
Beautifully Renovated Detached Home in the Prestigious St. Andrew-Windfields Community. Features a spacious entry foyer and an elegant curved wood staircase, Open Concept Living and Dining Room. Stunning gourmet kitchen with granite countertops and a walkout to a south-facing balcony. Upstairs, you'll find 4 generously sized bedrooms, including a luxurious primary suite with a 5-piece Ensuite. The finished Walk-Out basement offers 3 additional bedrooms+ 2 bathrooms, separate entrances, and added versatility. Conveniently located within walking distance to the highly-ranked York Mills CI, close to top private schools, parks, a community center, and offers easy access to major highways. (id:50787)
Jdl Realty Inc.
2035 Craig Road
Innisfil, Ontario
This beautifully updated home sits on a stunning 75’ x 202’ treed lot, backing onto peaceful greenspace in a sought-after Alcona neighbourhood. The standout feature is a bright, above ground, self-contained 1-bedroom apartment with its own entrance, kitchen, laundry, and hydro; ideal for in-laws or extra income. The main living space offers a BRAND NEW designer kitchen, open-concept living, three spacious bedrooms and a semi-ensuite bathroom with a custom 2-person shower and corner soaker tub. Also appreciate the basement flex space separate from the apartment offering an extra 500sqft for your personal use. Enjoy the professionally landscaped yard, Arctic Ocean Legend swim spa with 60 jets, impressive barn with hydro ideal for a workshop, storage, or hobby space, and the generator backup system providing peace of mind year-round. Located just a short walk to local shops, parks, and Innisfil Beach Park, and with easy access to Hwy 400, this property combines lifestyle and convenience in one perfect package. (id:50787)
Sutton Group Incentive Realty Inc. Brokerage
Sutton Group Incentive Realty Inc.
1609 - 840 Queens Plate Drive
Toronto (West Humber-Clairville), Ontario
Executive Luxury Lexington Condominium UNOBSTRUCTED BREATHTAKING VIEWS of city and CN TOWER conveniently Located Across From Woodbine Mall, Woodbine Race Track, Humber College, Etobicoke General Hospital, Highway 27,427 through Hwy 409, Hwy 401, And Hwy 407 And Close To Pearson International Airport. Minutes to New Finch LRT Station Humber college Starting soon, Steps to future Go Station coming soon, One Bedroom Plus Den can be use as 2nd Bed or office W/10 Feet Ceilings Feeling like Penthouse With One Parking And One Locker, S/S Appliances, Ensuite Laundry. Freshly painted, Brand new Vinyl flooring. A+++ showing Rarely find 10 feet ceiling in condos whole day daylights... (id:50787)
Homelife/miracle Realty Ltd
40 Varadi Avenue
Brant (Brantford Twp), Ontario
Absolutely Gorgeous Executive Detached Home, Completely Transformed In 2021! This Stunning 2-storey, Turn-key Property Has Been Renovated Top To Bottom With Impeccable Craftsmanship, All Completed With Permits. Featuring 9-ft Ceilings On The Main Floor, An Open-concept Layout, And Large Windows Flooding The Space With Natural Light, This Home Is The Epitome Of Modern Luxury. The Custom Chefs Kitchen Boasts Stainless Steel Appliances, Quartz Countertops, A Center Island, Stylish Backsplash, Push-to-open Cabinets, And Sliding Doors That Lead To A Walk-in Pantry. The Spacious Dining Room Makes It A Great Entertainment Area For Family And Friends And The Main Floor Also Features A Versatile Flex Room That Can Serve As A 4th Bedroom Or Home Office. Upstairs, Youll Find 3 Generously Sized Bedrooms, Including A Primary Suite With A Walk-in Closet And A Luxurious Ensuite Bathroom. The Professionally Finished Basement Is Bright And Versatile, Offering A Large Entertainment Area, A Full 4-piece Bath, And A Spacious Laundry Room With Ample Storage. Situated On A Beautifully Landscaped 66 X 122 Ft Lot, The Exterior Features A Full Stucco Finish, A New Concrete Walkway, And A Large Deck With Glass Railings Overlooking The Private Backyard, Perfect For Relaxation. With Every Detail Thoughtfully Upgraded, Including Flooring, Bathrooms, Kitchen, Windows, Stucco, Furnace, Ac, And More, This Home Truly Exemplifies Quality, Style, And Functionality- a Must-see! (id:50787)
RE/MAX Realty Services Inc.
19 Gunn Avenue
Brantford, Ontario
Welcome to 19 Gunn Avenue! This Belfountain model is a detached, 2-storey home located in the desirable West Brant community, a family friendly neighbourhood close to schools, parks, and stores. This home offers 4 bedrooms, 2.5 bathrooms, a single attached garage, and modern, neutral finishes throughout. The main floor features a spacious, open-concept layout, perfect for entertaining. The bright living room boasts hardwood flooring and patio doors that lead to the backyard. The kitchen is designed with rich mocha-toned cabinetry, a stylish subway tile backsplash, and stainless-steel appliances. A large dining area that comfortably seats eight and a convenient 2-piece bathroom complete the main level. Upstairs, the primary bedroom includes a large walk-in closet and a luxurious 4-piece ensuite with a soaker tub and stand-up shower. The second floor also offers three additional bedrooms, a second 4-piece bathroom, and laundry for added convenience. With 1,855 square feet of finished living space, this home offers everything you could want! (id:50787)
Revel Realty Inc.
5 - 1381 Hwy 8 Highway
Cambridge, Ontario
Amazing 3 Bedroom , 2 Washroom Unit on 52 Acres of Farming Land, plenty parking with a breath taking country side view. 4 Parking. Cozy Bedrooms with Walk in Closet. Separate Laundry. Lots of Outside space for walking and beautiful Landscaping to enjoy. (id:50787)
Homelife/miracle Realty Ltd
Unit B - 102 Elm Street
Port Colborne, Ontario
Welcome to Unit-B at 102 Elm Street, a bright and inviting space located in the heart of Port Colborne, Niagara. This charming 2-bedroom unit offers a perfect blend of comfort and convenience, featuring a spacious open-concept living area, updated finishes, and plenty of natural light throughout. Ideal for couples, small families, or working professionals, the unit includes two well-sized bedrooms, modern kitchen amenities, and access to a shared backyard. With private parking and a peaceful residential setting, youll also enjoy being just minutes away from downtown shops, local cafes, waterfront trails, and public transit Dont miss this opportunity to make this lovely unit your new homeschedule a viewing today!Please contact me for any property viewing. The tenant is responsible to check all the amenities and features of the property. (id:50787)
Royal LePage Certified Realty
18205 Tyotown Road
Cornwall, Ontario
Attention investors, developers, end users Major development site in the Cornwall Area. The site is located in developer friendly South Glengarry Township. Located just half mile from the massive Walmart / Michelin distribution centre in Cornwall's industrial park and few minutes drive to exit 796 and Hwy. 401. The property consists of proximately 157 acres, zoned Highway Commercial 39 Acres, remaining land is Rural Zonning. Surrounded by a growing Transportation logistics community with major brands such as Walmart, Charger logistics, BVD Group, IFS logistics. Many commercial possibilities under zoning and Endless Development opportunities. Potential for "Estate Residential" Development (require re- zonning). Various uses: Private Transit Depot, Place of Worship, Outdoor Recreational Facility, Place of Assembly, Place of Entertainment, Motor Vehicle Establishment, Mini Warehouse and Storage, Motel, Garden Center and Green House, Contractor's Yard and Many more uses. (id:50787)
Homelife/miracle Realty Ltd
5925 Culp Street
Niagara Falls (216 - Dorchester), Ontario
Discover a fantastic investment opportunity in the heart of Niagara Falls! This updated duplex features a spacious 2-bedroom upper unit and a charming 1-bedroom main-floor unit, offering flexibility for both investors and homeowners. With recent renovations enhancing the property's appeal, this home combines modern updates with incredible income potential. Located in a desirable area close to amenities, transit, and attractions, this property is perfect for those looking to grow their portfolio or live in one unit while renting the other. Don' miss out on this prime opportunity! (id:50787)
Keller Williams Empowered Realty
4047 Highland Park Drive
Lincoln (982 - Beamsville), Ontario
5 UPPER BEDROOMS. WALKOUT BASEMENT. CHEFS KITCHEN & BUTLER PANTRY. COVERED PORCH. This stunning luxury home nestled on the beautiful Beamsville Bench sits in the heart of wine country with views of Lake Ontario and the Toronto skyline. Built just three years ago by Losani Homes, this JEWELL II floorplan on a 50' wide lot features a rare 5-bedroom layout on the second floor. This home is perfect for growing families who work from home. The main level is modern and elegant with an oversized living room, dining room, chef's kitchen and soaring butler's pantry. The unfinished walkout basement is perfect for an in-law suite, home gym, or vibrant entertaining space - perfect for multi-generational living or additional room for everyone. Located amidst world-class wineries, restaurants and stunning landscapes, you're just minutes from all Beamsville's best shops and downtown. Don't let this opportunity slip away, call today. (id:50787)
Exp Realty
280 Dixon Street
Kitchener, Ontario
Set on a premium 55' x 117' lot, this elegantly updated raised bungalow offers a rare blend of style, space, and sophistication in one of Kitchener's most desirable pockets. With 3 spacious bedrooms, 2 full bathrooms, and a stunning family room/dining room addition, this home is designed for both refined living and effortless entertaining. Impeccable upgrades elevate the exterior, including brand new vinyl siding, brand new soffit, fascia, eavestroughs and downpipes, window capping throughout, new LED exterior motion lights, and a gorgeous new deck overlooking the expansive backyard perfect for summer soirees or quiet mornings with coffee. Downstairs, the finished lower level offers a generous rec room with built-in bar, ideal for entertaining, plus a cold room for additional storage. Whether you're hosting guests or enjoying a quiet night in, every corner of this home offers comfort and class Perfectly located near top-rated schools (including private school), parks, shopping, and transit, walking distance to Rockway Gardens and Rockway Golf Course. Close proximity to Hwy7/8 & 401. 280 Dixon Street delivers a luxury lifestyle with the convenience of city living. A true gem this one wont last. (id:50787)
Century 21 Millennium Inc.
138 Mcguiness Drive
Brantford, Ontario
Stunning 3-Bedroom Home with Pool Just in Time for Summer! Welcome to your dream home in Brantford! This beautiful, carpet-free residence features 3 spacious bedrooms and 4 modern bathrooms, offering plenty of room for the whole family. The open-concept layout is bathed in natural light, creating a warm and inviting atmosphere. The large bedrooms provide a cozy retreat, while the fully finished basement adds extra living space perfect for a home gym, office, or entertainment area. But the real highlight...The backyard oasis! With pool season just around the corner, youll love spending summer days lounging by your private pool and hosting unforgettable gatherings in the outdoor entertainment space. A double-car garage offers ample parking and storage, and the home is ideally located in a friendly neighbourhood close to schools, parks, and shopping. Dont miss this chance to enjoy an incredible home and make the most of the entire pool season! (id:50787)
Trilliumwest Real Estate
91 Leaside Drive
Welland, Ontario
Calling all first time buyers, growing families, investors, dog lovers and garage enthusiasts. Welcome to 91 Leaside drive in the north end of Welland. Beautiful 2 storey home with 3 good sized bedrooms, 2.5 baths and a finished basement with separate entrance sitting on a large 50X120ft lot with a detached heated garage and large fully fenced-in yard. The second you get to the property you will notice the pride of ownership and how much space this home offers. You will love the open concept main floor with white kitchen, stainless steel appliances, a spacious living room and dining room with easy access to the back yard and a 2pce bath, perfect for entertaining or for those yummy bbq meals. Three good sized bedrooms and a 4pce main bathroom complete the second level. The basement is fully finished with a separate entrance and equipped with huge family room, another full 3pce bathroom and laundry room. The large fully fenced-in backyard offers plenty of parking, a big detached heated garage with electricity which is perfect for all your outdoor hobbies and storage needs and the backyard is ideal for pet lovers looking for a decent yard to let them run freely. It also makes an amazing property for investors looking to capitalize on properties with separate entrances to the basement and turning garages into garden suites to maximize profits. Close proximity to Woodlawn park and it's walking trails and winter skating. It's also very close to Niagara College, the YMCA, local schools, shopping, transit and quick access to HWY 406. (id:50787)
Royal LePage NRC Realty
310 - 9 Michael Power Place
Toronto (Islington-City Centre West), Ontario
1 Bed Room Plus Den (With Door) - Sunny West View - Renovated - New Laminate Floors With Sound Proof Under Pad - Stone Kitchen Counter Tops - Breakfast Counter - Spacious Living and Dining - 1 Four Piece Bathroom and a 2 Piece - 1 Parking - 1 Locker (id:50787)
RE/MAX Ultimate Realty Inc.
259 Garden Avenue
Toronto (High Park-Swansea), Ontario
Discover this rare gem in the heart of High Park! With three spacious units, this home is an incredible opportunity for investors, live/rent buyers, or families seeking a multi-generational home. Lovingly owned by the same family for 29 years its completely tenant-free and ready for its next chapter.The main and upper-level two-bedroom units exude character, with generous living and dining areas, hardwood floors, and stained-glass windows flanking the fireplaces. The main-level bathroom and second-floor kitchen have been updated, ensuring a move-in-ready experience. Upstairs, step onto the private balcony to take in the treetop views.The lower-level unit with side entrance is perfect for rental income or additional living space. This unit features a large living area, which can easily be restored to its original two-bedroom layout or kept as a large one bedroom suite. Step outside to your backyard retreat with plenty of room to enjoy a BBQ with friends. Parking is a breeze with two legal front pad spaces, two rear surface spots, and a garage for extra storage.Located just minutes from High Park and a short stroll to Roncesvalles village, this home offers the best of city living. Enjoy boutiques, bakeries, grocers and excellent schools all within walking distance. With nearby TTC, GO and easy highway access, commuting has never been easier. Don't miss this incredible opportunity! (id:50787)
RE/MAX Professionals Inc.
3 - 6810 Kitimat Road
Mississauga (Meadowvale Business Park), Ontario
An exceptional opportunity presents itself to acquire an established and turnkey general machine shop manufacturing business. This business boasts ease of operation and a long-standing presence at its current location, with a loyal clientele base. The potential for expansion exists, supported by a seamless transition process and comprehensive training. The business comes with an established list of customers and suppliers, situated in a prime location. This turnkey operation offers a stable foundation. Marketing package readily available. A Long List Of Equipment And Chattels Is Available. The Unit consists of An Industrial/Office Area And A Washroom. Turnkey Operation With Great Potential To Grow. Ample Parking. (id:50787)
Royal LePage Real Estate Services Ltd.
1110 - 215 Veterans Drive W
Brampton (Northwest Brampton), Ontario
Step into elevated living with this elegant 1 bedroom + den condo, tucked away in a serene community near Mount Pleasant GO Station in Northwest Brampton. Offering 599 sq.ft. of open-concept space and a generous 112 sq.ft. balcony with clear, panoramic views, this home is the perfect mix of style and comfort. Featuring rich hardwood flooring, an airy living area, and a sleek kitchen with stainless steel appliances and ample cabinetry, every detail is designed for modern lifestyles. The sunlit bedroom and flexible den space are ideal for professionals, couples, or small families. Complete with 2 full bathrooms, 1 parking spot, a locker, and access to premium amenities like a gym, party rooms, and outdoor BBQ area. All within walking distance to transit, shopping, banks, and parks. Don't miss this exceptional opportunity. (id:50787)
Royal Canadian Realty
606 - 689 The Queensway
Toronto (Stonegate-Queensway), Ontario
Welcome to Reina, an Elegant 9-storey White Brick Condominium Crafted by Urban Capital & Spotlight Development. Unit 606 is a Bright WIDE and SHALLOW Split-Two Bedroom Plan with a 375 Square Foot South-East-Facing TERRACE With CN Tower City Views. A Total of 910 Square Feet of Indoor Living Space, this is a Unique and Impressive Unit! Features include 9 Foot Smooth White ceilings, Upgraded Vinyl Wood Flooring, Modern Kitchen with Integrated Appliances, Quartz Countertops, Built-in Bookcase and Cooktop. Primary Bedroom with Ensuite and walking closet overlooking Courtyard. Includes High Speed Internet, Heat, CAC. Water and Hydro Extra. Parking Included. A Boutique and soon-to-be Landmark Project on The Queensway is High Design with Thoughtfully Curated Amenities. Building includes a state-of-the-art Gym, Party Room, Kids Playroom, Hobby and Games room, Snack Shack, Pet Wash and shared Stroller and Bike Parking for All Residents. (id:50787)
Urban Homes Realty Inc.
4 - 1290 Bloor Street
Toronto (Dovercourt-Wallace Emerson-Junction), Ontario
Freshly Renovated 3-Bedroom, 1-Bath in the Heart of Bloordale Village! This stunning unit features over 9 ft ceilings, beautiful accent walls, a generous dining area, and brand-new laminate flooring, a new vanity, toilet, kitchen, and appliances. Just a 2-minute walk to Lansdowne Station, you'll be steps from vibrant shops, cozy cafes, and top-rated local restaurants. All utilities included in rent for hassle-free city living in one of Toronto's most sought-after areas! Book your showing today-this one won't last! (id:50787)
Royal LePage Signature Realty
799 Cranston Court
Burlington, Ontario
Welcome to your dream home! Nestled in a quiet court, this exquisite property backs onto a serene ravine, offering unparalleled privacy and tranquility. Ideally located just minutes from LaSalle Park and Marina, as well as the Burlington Golf and Country Club, you’ll enjoy the best of both nature and recreation right at your doorstep. The backyard is an entertainer's paradise, featuring a sparkling saltwater pool, separately fenced for safety and surrounded by lush landscaping. Step inside this immaculate new custom build and be captivated by the grand 16-foot ceilings that create an airy ambiance throughout the main level. High-end finishes abound, including solid wood baseboards and door/window casings, solid core doors, and hand-scraped hickory hardwood flooring. The spacious living area seamlessly flows into a covered deck, perfect for alfresco dining and relaxing evenings. Enjoy cozy gatherings by the gas fireplace or the outdoor gas fireplace on the deck. The home also boasts a dedicated office space in a separate outbuilding, heated and wired for internet—ideal for remote work or hobbies. The primary suite is a true retreat, featuring a generous walk-in closet and a luxurious ensuite bath. Additional highlights include a secret kids' playroom and a home theatre equipped with an acoustically transparent screen, providing endless entertainment options. With LED pot lights throughout, an Ecobee thermostat and sensors for optimal comfort, and a rec room that walks out to the pool and covered deck, this home combines elegance with functionality. A convenient bathroom located near the pool ensures easy changing for your summer gatherings. Don’t miss the opportunity to own this extraordinary property in one of Burlington's most sought-after neighbourhoods. (id:50787)
RE/MAX Escarpment Realty Inc.
46 Falconridge Terrace
East Gwillimbury, Ontario
Bright And Spacious Detached Home. Open Concept. Nearly 2000 Sqf. Upgrade 9 Feet On Main And Second Floor. Upgrade Glass Bath in Master Ensuite. Newer Laminate Floor On Second Floor. Lots Of Windows. Mins To Go Train Station, Hwy 404, School, Parks & Shopping. (id:50787)
Aimhome Realty Inc.
Bsmt - 1681 Sherbrook Drive
Oshawa (Samac), Ontario
Located In Well-Sought After North Oshawa Location. Welcome To This Bright and Spacious 2-bedroom Basement Apartment Nestled In a Family-Friendly Neighbourhood. This Property Comes Fully Furnished Inclusive of 1 Parking Spot and Ready to Move In. It has a Functional Layout, Bright Principal Rooms, Modern Bathroom, Large Living Room and Separate Dining Room Make This Home Very Attractive. Close To Schools, Parks, Shopping Mall, Transit And Many More Amenities. Spacious, Immaculate & ALL INCLUSIVE Utilities. (id:50787)
RE/MAX Royal Properties Realty
52 Altamont Road
Toronto (Newtonbrook West), Ontario
Rare opportunity for builders, developers, investors, or end users to secure a versatile 53 x 150 ft corner lot in a quiet and prestigious neighbourhood. Zoned to support multi-unit development with the potential for a garden suite, this property offers a range of options whether you're looking to build new, add density, or simply enjoy the existing home. The well-maintained 3-bedroom, 2-bathroom bungalow features freshly painted interiors and updated flooring, offering a comfortable space to live or lease while planning future improvements. Located close to schools, parks, and local amenities, this property is a smart investment in a desirable location with long-term upside. Don't miss your chance to unlock the full potential of this exceptional lot. (id:50787)
Homelife/champions Realty Inc.
4 Percy Street
Toronto (Moss Park), Ontario
Welcome to The Republic of Percy! Rare opportunity to live in a magical little city oasis. This charming 1890's townhouse sits in an absolute perfect spot for calm and privacy, at end of a historic cobble-stoned private lane. Private, sun-filled, vine covered patio is one of this homes best features, but no pictures as yet (id:50787)
Ipro Realty Ltd.
#2 - 650a Queen Street W
Toronto (Trinity-Bellwoods), Ontario
Located In One Of The Trendiest Areas In Toronto! Fantastic Studio Apartment With Skylight & Ensuite Laundry! Stunning Rooftop Deck For Your Morning Coffee/Tea Or An Evening With Family Or Friends. Granite Counters And Breakfast Bar In Kitchen. Transit At Your Front Door And Close To Excellent Amenities Such As Cb2, Terroni, Cumbraes, Dark Horse Espresso Bar, Starbucks, Loblaws, Winners, Joe Fresh, Trinity Bellwoods & Stanley Park, King West, And So Much More! (id:50787)
Chestnut Park Real Estate Limited
401 - 128 Hazelton Avenue
Toronto (Annex), Ontario
Welcome to the Residences of 128 Hazelton Ave." This ultra exclusive boutique residence in the heart of Yorkville offers a rare opportunity to live in one of Toronto's most exclusive neighbourhoods. This elegant building features just 18 meticulously custom suites, ensuring privacy and luxury at every turn. Enjoy the unparalleled service of 24 hour concierge and 24 hour valet for you and your guests offering the utmost convenience. Step outside and find yourself just minutes from Yorkville's world-class shopping, fine dining and vibrant cultural scene. The suite boasts the finest finishes throughout including soaring 10 coffered ceilings, exquisite marble countertops, custom kitchen combined with elegant under-valance lighting. Each details has been designed with sophistication in mind. Additional amenities include a private gym, stunning indoor and outdo entertainment spaces and the comfort of one parking spot and once large stand alone concrete locker with an electrical outlet. This is a rare opportunity to live in a residence that combines exceptional design, unparalleled service and a prime location in one of Toronto's most prestigious neighbourhoods. (id:50787)
Forest Hill Real Estate Inc.
1 Olive Crescent Unit# 4
Orillia, Ontario
Welcome to this rarely offered, beautifully upgraded end-unit waterfront townhouse condo-a perfect retreat for professionals, young couples, downsizers, or those seeking a peaceful getaway. With views of Lake Simcoe, over $100,000 in thoughtful renovations, and a low-maintenance lifestyle, this move-in-ready home is as serene as it is sophisticated.Step inside to a spacious foyer with custom closet organizers, setting the tone for the clean and well-designed layout throughout. The chef-inspired kitchen was fully remodeled in 2017 and features granite countertops, sleek ceramic flooring, stainless steel appliances, and a functional breakfast bar with bonus storageideal for both everyday meals and entertaining.The open-concept living and dining space is equally impressive, with newer vinyl flooring, a cozy wood-burning fireplace, and sliding doors that lead to your private deck. Out back, enjoy peaceful mornings or stunning sunset views under your electric awning, surrounded by raised flower beds and a secure gated enclosure for added privacy.Upstairs, both bedrooms have been enhanced with new laminate flooring, and the renovated main bathroom brings spa-like tranquility to daily routines. The primary suite offers an electric fireplace, in-suite laundry, a fully renovated ensuite bath, and a private balcony with western lake views-imagine waking up to the water every morning.The fully finished lower level provides even more space to unwind, with a large rec room finished with hardwood floors, a third full 3-piece bathroom, and extensive built-in cabinetry for smart storage solutions. The attached garage includes a generous mezzanine loft, perfect for seasonal or hobby storage.Set in an exclusive 9-unit waterfront complex, this home is directly across from Kitchener Park25 acres of green space, tennis courts, a dog park, and scenic walking trails. You'll also love being close to marinas, shopping, downtown Orillia, and Casino Rama. (id:50787)
RE/MAX Hallmark Chay Realty Brokerage
11 Kensington Trail
Barrie, Ontario
Welcome to Barrie's highly coveted Innis-Shore neighbourhood, situated on a corner lot. This impressive, sun-drenched home showcases meticulous maintenance. The living room impresses with its soaring cathedral ceiling, expansive windows that flood the space with natural light, a marble fireplace, and a built-in entertainment unit. This home features elegant maple hardwood floors throughout, and the formal dining room boasts a 9-foot ceiling. The spacious eat-in kitchen is a culinary delight, complete with an island, extended upper cabinets, quartz countertops, a glass backsplash, and garden doors leading to a huge deck with a hot tub, gazebo, BBQ gas line, and fire pit area, perfect for summer enjoyment. The home is adorned with upgraded light fixtures and shutters throughout. The renovated powder room adds a touch of modern sophistication. The primary bedroom offers a luxurious 5-piece ensuite with heated floors, while the third bedroom is thoughtfully designed with a custom closet and Murphy bed. The second bathroom on the upper floor has upgraded upgraded Quartz countertop, faucet and under mount sink along with upgraded lighting fixture. The finished basement features pot lights, custom built wet bar, a 2-piece bath, and an additional bedroom. The meticulously maintained landscaping is enhanced by an irrigation system, ensuring a lush and inviting exterior. A complete home to enjoy! Includes electric light fixtures and chandeliers, window coverings, stainless steel appliances (Professional Frigidaire Stove and Dishwasher, Frigidaire Fridge, LG Microwave, Bar Fridge), Whirlpool Washer and Dryer, and Central Air Conditioning, Garage Door Openers and bar fridge.) (id:50787)
RE/MAX Hallmark Realty Ltd.









