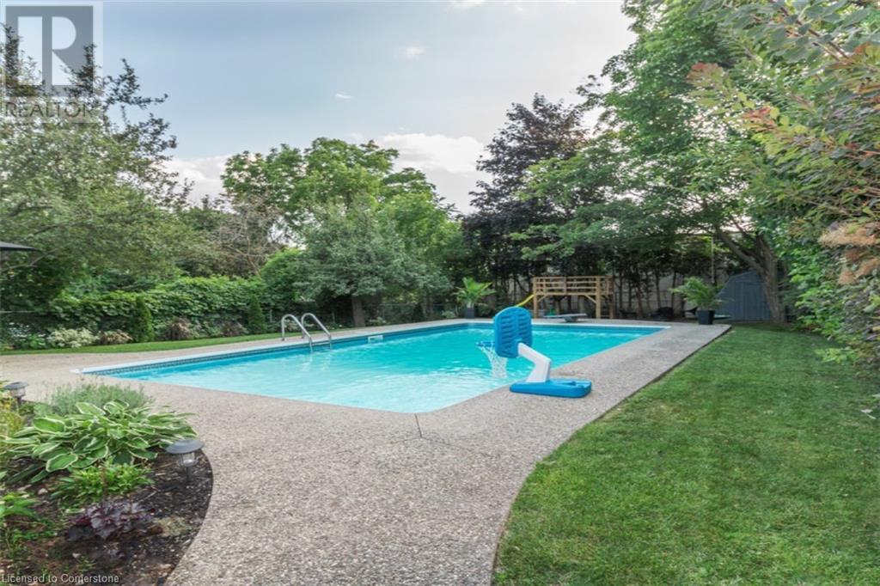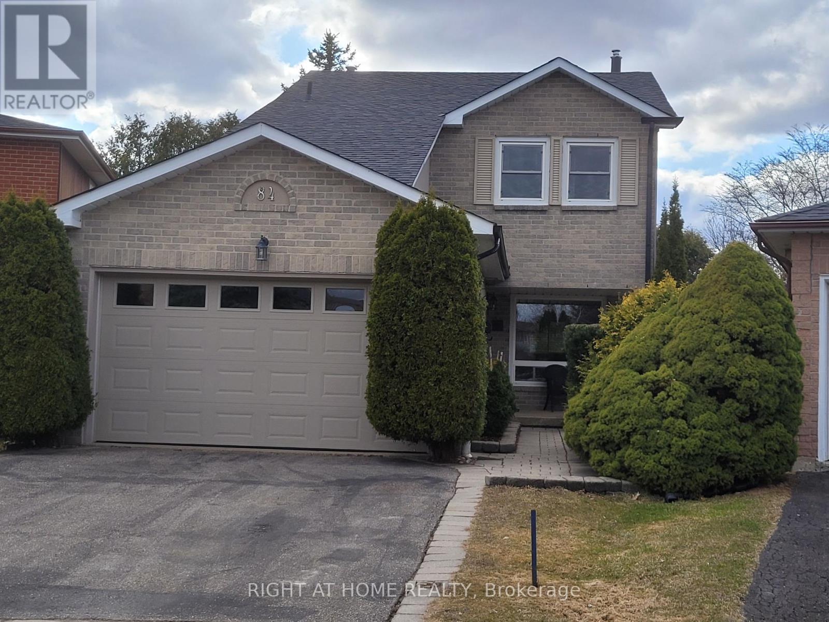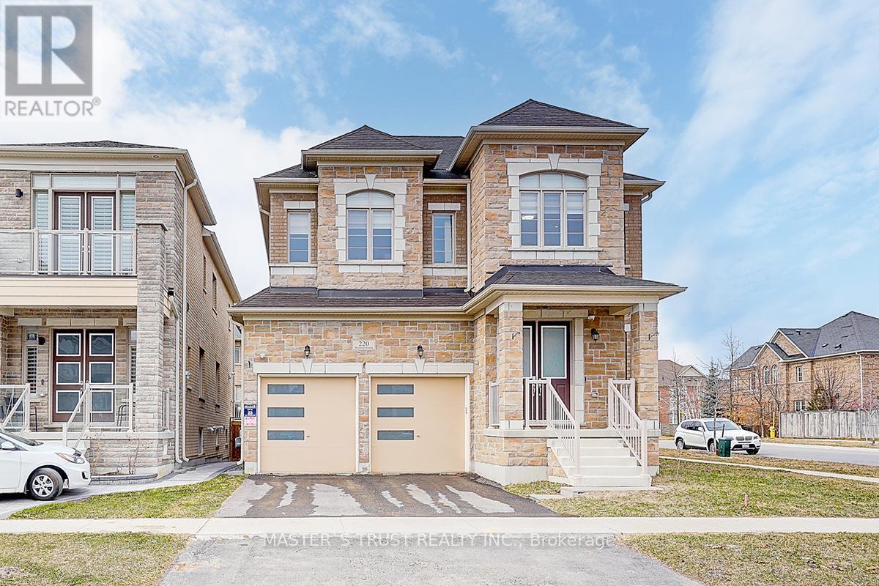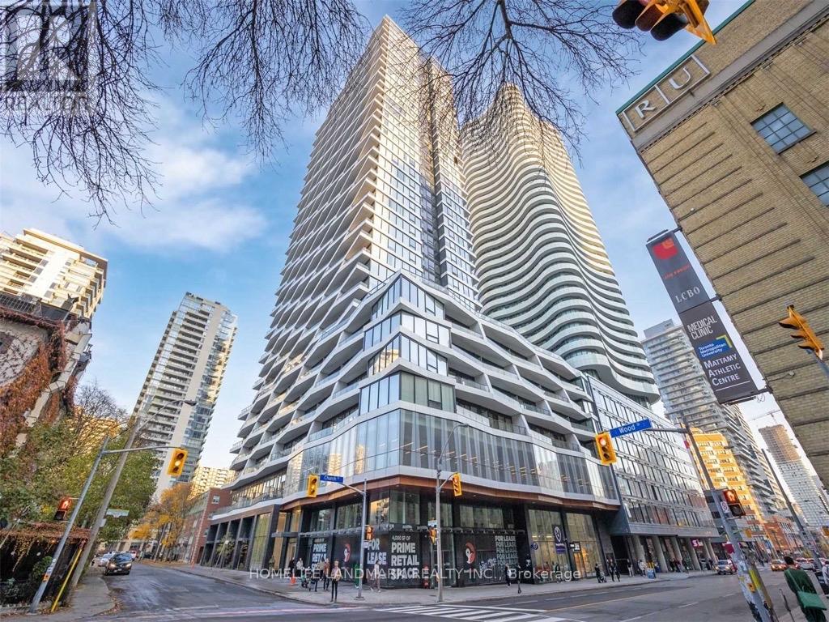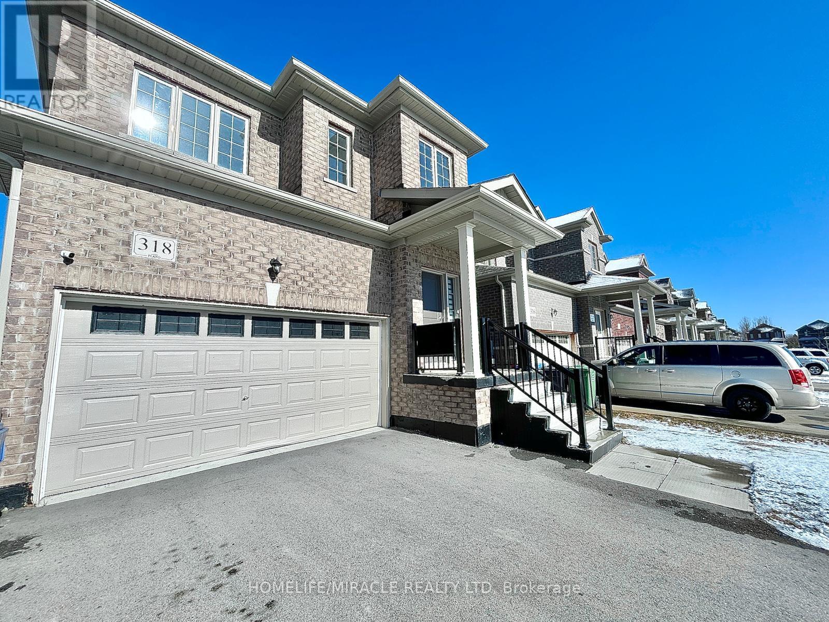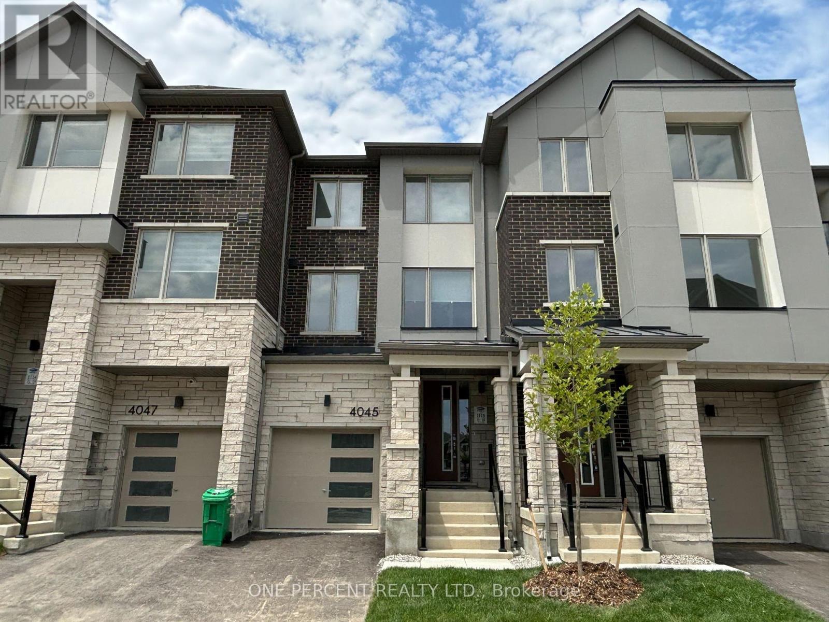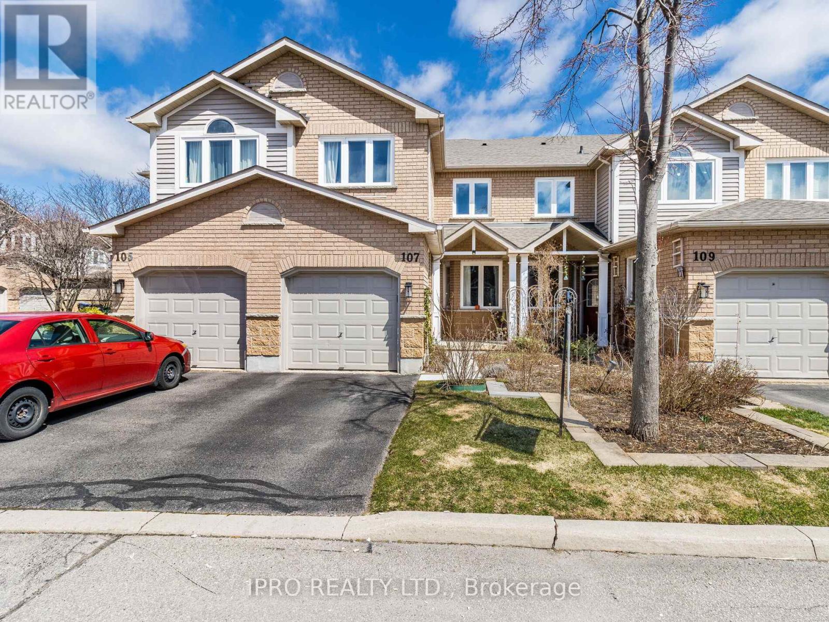1821 - 25 The Esplanade
Toronto (Waterfront Communities), Ontario
Fully renovated with high end finishings. Welcome to the Flat Iron Building. This remarkable unit is well laid out with two spacious bedrooms, a modern kitchen and a spacious living area. Luxurious spa like bathroom with double sink vanity, floor to ceiling glass standup shower, oversized floor tiles and laminate floors throughout. (id:50787)
Zolo Realty
1920 - 25 The Esplanade
Toronto (Waterfront Communities), Ontario
The Unique Flat Iron Building is situated in Toronto's finest district of Business and Entertainment. Convenient access to the famous Union Station and major transportation including all highways. All inclusive low maintenance fees in a very well managed building with an extraordinary reserve fund makes this remarkable two bedroom unit an affordable yet luxurious lifestyle. (id:50787)
Zolo Realty
1142 Stanley Drive
Burlington, Ontario
Welcome to 1142 Stanley Dr., a charming gem nestled in a family-friendly neighborhood. Boasting around 2000 sq ft of thoughtfully designed living space, this home is packed with features that blend comfort and style. The spacious living room comes complete with large windows that bathe the room in natural light. The modern kitchen is a chef's dream with sleek stainless steel appliances, luxurious quartz countertops, and plenty of room to create culinary masterpieces. The kitchen island is moveable, if you prefer a formal dining area. Upstairs, you'll find a generously sized primary bedroom, two additional well-appointed bedrooms, and a beautifully updated 4-piece bathroom. The lower level is an entertainer’s delight, featuring a cozy recreation room with an electric fireplace, perfect for movie nights during chilly evenings. There’s also an extra bedroom, a 3-piece bath, and a convenient laundry room. Step through the sliding doors from the kitchen to your private deck overlooking a stunning backyard oasis, complete with an inground pool that’s perfect for hosting summer gatherings. With parking space for up to 5 cars, there’s plenty of room for guests. Located just minutes from schools, parks, shopping, restaurants, and major highways, convenience is at your doorstep. Recent updates include, roof (2022), new furnace (2024), electrical panel (2023), driveway (2023), and washer/dryer (2024). Homes like this don’t come around often—don’t miss your chance to make this one your own! (id:50787)
RE/MAX Escarpment Realty Inc.
RE/MAX Escarpment Realty Inc
10 Raspberry Lane
Hamilton (Mount Hope), Ontario
Welcome to this executive style townhome. Build with excellence by Sonoma Homes. Modern, elegant design with functional and inviting layout. Upgrades galore including: wide panel, scratch resistant laminate wood flooring throughout, oak stairs, high -end appliances with gas stove, all quartz countertops, lots of pot lights, zebra roller blinds on all windows, stone backyard patio with gazebo, smooth 9" ceilings, oversized windows, access to garage from home. Master bedroom featuring W/I closet, deluxe ensuite has tiled shower w/glass enclosure and two sinks. Main floor recreational room with W/I closet and 4 pc full bath has a private door and individual entrance, and can be used as a self-contained suite. Fabulous space to live, work and entertain. Ready to move-in and enjoy. (id:50787)
Royal LePage Signature Realty
75 Kearney Street
Guelph (Grange Road), Ontario
Welcome to 75 Kearney Sta beautifully maintained 3-bedroom, 4-bathroom freehold semi-detached home with a finished basement, nestled in a quiet, family-friendly neighborhood!As you step inside, you'll immediately appreciate the well-designed layout. The renovated kitchen showcases modern white cabinetry, elegant quartz countertops, stainless steel appliances, and a stylish subway tile backsplash. It opens seamlessly into a bright living/dining area with a large window and sliding doors that flood the space with natural light.Upstairs, the spacious primary bedroom features a 3-piece ensuite and a large window. It easily accommodates a king-sized bed. Two additional generously sized bedrooms and another 3-piece bathroom complete the upper level.The finished basement offers a large recreation room and a modern 2-piece bathroom. Generous windows keep the space bright and welcomingperfect for entertaining or relaxing.Step outside to your private backyard! Enjoy summer BBQs or quiet evenings on the back deck with privacy walls. The fully fenced yard offers a safe and secure space for kids and pets to play. (id:50787)
Save Max Real Estate Inc.
15 Prince Crescent
Brampton (Northwest Sandalwood Parkway), Ontario
Absolutely Stunning !!! Modern 3-Bedroom Semi-Detached House for Rent. This beautifully presented 3-bedroom semi-detached home is situated in a peaceful, family-friendly area. Offering a bright and spacious living area, a sleek modern kitchen, and three generously sized bedrooms, this home is perfect for comfortable living. The stylish bathroom is well-appointed, and additional storage throughout adds practicality. Outside, enjoy a low-maintenance concrete backyardideal for outdoor dining, entertaining, or relaxing. The property also includes private driveway parking and is conveniently located near local amenities, schools, and transport links. (id:50787)
RE/MAX Millennium Real Estate
2454 Willowburne Drive
Mississauga (Central Erin Mills), Ontario
Welcome To This Beautifully Fully Renovated Detached Home Nestled In One Of Mississaugas Most Convenient And Sought-after Neighbourhoods Within The Top-ranked John Fraser Secondary School District.The Home Showcases Quality Finishes Throughout Featuring Hardwood Floors, Elegant Porcelain Tiles In the Hallway, Kitchen, And Power Room, Gourmet Kitchen With Granite Countertop, Tastefully Updated Bathrooms With Quartz Countertops. The Functional And Versatile Layout Offers 4 Spacious Bedrooms Plus An Office On The Second Floor, Perfect For Hybrid Work Or Use As A 5th Bedroom.The Finished Basement Has A separate Entrance, A Second Kitchen And A Full 3-PCs Bathroom Provides Great Potential For In-law Living Or Rental Income. Additional Features Include 200 AMP Hydro Service, Stone Slab Paved Steps And Side-walks, And A Wood Deck In The Backyard, All Sitting On A 136.88 Feet Deep Lot. Offering Ample Outdoor Space For Relaxing Or Entertaining. Enjoy The Convenient Location. Walking Distance To Top-Ranked John Fraser Secondary School, Middlebury Elementary Schook, Thomas Middle School, Credit Valley Hospital, Erin Mills Town Center, Cineplex, Community Centre And Library, 6-min Drive To Streetsville GO Station, 10-min Drive To Square One Shopping Centre, 18-min Drive To Toronto Premium Outlets. And Just Mins Drive To Major HWYs: 403, 401, 407, and the QEW.This Is A Move-in-ready Home In A Family-friendly Community. Dont Miss The Opportunity To Make It Yours! Roof Replaced In 2023. Stone Slab Paved Steps And Side-walks Installed In 2021. Owned Water Heater. (id:50787)
RE/MAX Imperial Realty Inc.
9 Bretlon Street
Brampton (Goreway Drive Corridor), Ontario
Welcome To 9 Bretlon Street! Pristine and Sunfilled 2 Year Old Townhome, Featuring 3+1 Beds & 4 Washrooms! A Luxury Freehold Unit Situated On A Premium Lot In Prestigious Brampton East. Prefect For First Time Buyers & Investors! Backing Onto A Green Space. Ground Floor Rec Room W/ Access To Garage and Back Yard, Can Be Used As A 4th Bedroom. Open Concept W/ 9' Ceiling. Upgraded Modern Kitchen W/ Stainless Steel Appliances. The Spacious Primary Bedroom with 4-Piece Ensuite and Private Balcony. Easy Access To Nearby Amenities, Including Claireville Conservation Area, Library, The Gore Meadows Community Centre For Gym, Yoga, Swimming, Games, Outdoor Ice Rink, and Summer Camps. Close To Public Transit and Within Walking Distance to Restaurants, Shops, Grocery Stores, Bank And Just Minutes Bramalea City Centre. (id:50787)
Rife Realty
178 Wildwood Trail
Barrie (Ardagh), Ontario
Well-Kept Solid-Built Raised Bungalow on Wide Lot in South Barrie close by Schools, Parks, Shopping Centres, Highways etc., Elegant Wide Lot with Double Garage & Driveway thru Walkway to Open Front Porch, Ceramic Foyer with Built-In Closet, Open Concept Great Room with Large Windows, Ceramic Floor thruout Gorgeous Gourmet Kitchen with Large Centre Island combined with Family-Size Dining Area with Windows for Abundant Sunlight & Double Door Walkout to 2-Tier Wood Deck with Unobstructed West View overlooking Neighbour Yards, Upgraded Broadloom thru Hallway to Private 3 Bedroom & Bathroom, Ensuite Prime Bedroom with Full Bathroom, Finished High Ceiling Basement with Great Room, Office & 2 Bedrooms & Bathroom, Broadloom & Dropped Ceiling thruout, Plenty of Windows. Overall Practical & Spacious Layout. (id:50787)
Century 21 Alpha Realty Inc.
23 Furniss Street
Brock (Beaverton), Ontario
Welcome to 23 Furniss St! Spacious detached Belmont Model home situated in the beautiful Seven Meadow subdivision of Beaverton in a very family oriented community. This home features 4 very spacious bedrooms, two with walk-in closets and ensuite baths, open concept main floor with 9ft ceilings with very functional layout, formal living and dining rooms, and hardwood floors. Upgraded stone at front entrance adds to unique curb appeal. Spacious backyard with plenty of room for the children to play and for entertaining. Direct access to garage. Short walk to Lake Simcoe, schools, parks. (id:50787)
Keller Williams Empowered Realty
213 - 11121 Yonge Street
Richmond Hill (Devonsleigh), Ontario
Discover The Allure Of This Beautifully Upgraded, Freshly Painted 3-Bedroom, 3-Bathroom Condo. The Open-Concept Layout Seamlessly Transitions Into A Gourmet Kitchen, Featuring A Spacious Breakfast Bar Island-Ideal For Both Entertaining And Casual Dining. With Elegant Finishes, No Carpeting, And A Cozy Fireplace, This Home Perfectly Blends Style And Comfort. Located On Yonge St, Enjoy Unmatched Convenience With Schools, Parks, And Transit Just Steps Away. Enjoy Premium Amenities, Including A Concierge, Indoor Pool, And Gym. Please Check the Virtual Tour! (id:50787)
Homelife Eagle Realty Inc.
84 Gray Crescent
Richmond Hill (North Richvale), Ontario
Great Location On Quiet Crescent * Well Cared For 3+1 Bedroom Home * Private Treed Backyard With Large Deck * Covered Porch * Separate Side Entrance * Nice Finished Basement With Gas Fireplace, Wet Bar, Bedroom & 3 Piece Bathroom * Hardwood Floors In Living & Dining Room * Hardwood Staircase * Crown Molding * Exterior Stucco Upper Level * Granite Kitchen Countertop * Cherrywood Kitchen Cabinets * Cold Cellar * Great Schools, Parks & Other Amenities (id:50787)
Right At Home Realty
220 Wesmina Avenue
Whitchurch-Stouffville (Stouffville), Ontario
Welcome To This Stunning Upgraded 3,152 Sqft Starlane Home. Residence In The Heart Of Stouffville In A Family-Friendly Area; Boasting 10ft ceilings on Main Level, 9ft ceilings on Second. Big Windows with the Cold Room In The Basement (Appx 9 Ft ); Spacious And Bright Living Room Featuring Large Windows; An Office on Main floor Can be the Fifth Bedroom. Over $280k On Upgrades; Comprehensive Smart Home Automation; 8 Point Exterior Security Camera System; 200 Amp Panel. Elegant Living Space Showcasing ; A Classic Fireplace; Hardwood floors throughout, Smooth Ceiling, Tons of the Pot Lights , Crown moulding. A Chefs Dream Upgraded Kitchen with Quartzite Countertops, Backsplash, Oversized Centre Island, High Standards Cupboard & Brand-Name Stainless Steel Appliances; Custom Made Zebra Window Blinds; The Primary Bedroom Features Large Windows For Plenty Of Natural Light, 6-Piece Ensuite & An Enormous Walk-In Closet. Minutes from Trendy Downtown Stouffville, Schools, Shopping, Restaurants, Golf, Parks, GO Station, Hwy 407 & 404, And Much More. Exclusive Benefit: Value Appx $50k Luxury Furnishings Package Include. Move- in Condition. The Ideal Family Home with the Perfect Blend of Luxury and Comfort. This Is The One You Have Been Waiting For! Dont Miss It! Must See! (id:50787)
Master's Trust Realty Inc.
70 Glen Cameron Road
Markham (Grandview), Ontario
Beautiful Bungalow in a Prime Location near Yonge & Steels. The Home is in Excellent Condition, With Fresh Paint and is Within Walking Distance to Yonge Street, Shopping Center, Restaurants, Park, Schools and Public Transit Yrt and Ttc and More. Specious, Private and lovely backyard, perfect for Families. The Property Includes: Fridges, Stove, Dishwasher, Microwave, Washer and Dryer, along With Window Coverings and Light Fixtures. Tenants are responsible for Snow removal and lawn care.No Pets prefer. No Smoking Allowed. Instead of Renting the Entire Property Your Clients Can Choose to Rent Just the Main Floor For $2550 or the Basement (Furnished)For $1400. (id:50787)
Right At Home Realty
224 Frederick Curran Lane
Newmarket (Woodland Hill), Ontario
Stunning Luxury Home in The Prestigious Woodland Hills Area!! Discover this Amazingly Well Maintained & Updated home Featuring 9 foot ceilings, elegant hardwood and ceramic flooring, and a striking oak staircase, this home offers both luxury and comfort. The open-concept kitchen boasts a center island, pot lights, and a walkout to a fully fenced backyard, overlooking the family room with a two-sided fireplace. The spacious Master suite features two walk-in closets and a 5-piece Ensuite with a relaxing soaker tub. A second bedroom includes its own 4-piece Ensuite, providing convenience and privacy. Close to highways, top-rated schools, shopping, and scenic walking trails... and much more. (id:50787)
Royal LePage Real Estate Services Ltd.
Century 21 Heritage Group Ltd.
1503 - 225 Commerce Street
Vaughan (Vaughan Corporate Centre), Ontario
South-facing 1+1 unit, filled with natural light. The den is complete with a door and large enough to function as a second bedroom. Located in SVMC, Festival Tower is part of Menkes' best-selling condominium developments and is set to become the most sought-after address on Hwy 7. Residents enjoy world-class amenities, including a fully equipped gym, an indoor pool, elegant party rooms, and an outdoor lounge. Future retail spaces will enhance convenience, along with seamless transit access via the subway, bus terminals, and major highways. Don't miss this opportunity to be part of an exceptional community. (id:50787)
Aimhome Realty Inc.
68 Copperwood Square
Toronto (Milliken), Ontario
Don't miss this Prime Location and super gorgeous Masterpiece! Well Maintained 5-Level Backsplit Freehold Townhome In Desirable Port Royal Area. Steps To Ttc, Schools, Park. Close To Pacific Mall And All Amenities. Finished Walk-Out Basement, Back Yard Exit To Midland Ave. Newly Finished interlock Driveway. Modern & Classic Home Dec, Crown Moldings, Hardwood/Upgrd Laminated Flooring, Solid Wood Staircase, Classic & Modern Chandeliers. Granite Countertop & Ceramic Walled Kitchen. MPAC sq ft does not include walk-out basement. (id:50787)
Mehome Realty (Ontario) Inc.
21 Chiefswood Square
Toronto (Steeles), Ontario
Spectacular 5 +1 Bedrooms Home In The Top Ranking Schools District Area (Dr. Norman Bethune High School and St. Henry Catholic School) Is Perfect For A Growing Family. Spacious living areas plus a main floor family room with fireplace. The big eat in kitchen walks out to the back yard. 5 bedrooms are on the 2nd floor and the Primary features Walk In Closet and 4pc Bath! Elegant double door entry and main floor laundry with direct garage access, fully finished open concept bsmt with cedar Sauna. Close To Ttc/Hwy 404/T&T Supermarket/Foody Mart/Pacific Mall/Parks/Famous Top Ranking Schools District. LA is one of seller. (id:50787)
Dream Home Realty Inc.
Ph16 - 85 Wood Street
Toronto (Church-Yonge Corridor), Ontario
Axis Condos Is Located At Yonge & College, Excitement With Around Many Amazing Eateries, Nightlife Establishments, Eaton Centre And Subway. All Within Walking Distance! Toronto Urban Is At Your Footsteps. In The Vicinity Are Universities Of TMU, OCAD, UofT And Geroge Brown College. Functional Layout 2 Bedrooms, 2 Baths And 1 Study Penthouse Unit, With Unobstructed South East View, Engineered Laminate Flooring, Morden Kitchen With European Built-In Style Appliances. Amazing Amenities: Party Room, Business Centre, Concierge, Gym, Rooftop Deck, Rec Room, Guest Suites And Media Room. Mins Drive To DVP. (id:50787)
Homelife Landmark Realty Inc.
605 - 18 William Carson Crescent
Toronto (St. Andrew-Windfields), Ontario
Prestigious Hillside Residences In 'Hoggs Hollow' Neibourhood In Ravine Setting. Spacious & Immaculate Unit With Beautiful Garden View, Laminate Floor, Marble Foyer, Granite Kitchen Counter-Top, Breakfast Bar, Master Br Features Walk-In Closet, Ensuit Bathroom, 24Hr Concierge, Gatehouse, Health Club, Gym, Sauna, Indoor Saltwater Pool, Guest Suites, Media, Party & Billiard Rooms & Plenty Of Visitor Pkg. Steps To Yonge St, York Mills Subway, Hwy401, York Mill Collegiate & Much More... **EXTRAS** Fridge, Stove, Kit. Stove Hood, Microwave, B/I Dishwasher, Washer/Dryer, Laminated Floor In Living, Dining & Den Rooms, Blinds, Parking, Locker, Mirrored Closet Door In Both Bedrooms, Organizers, Extra Large Windows. (id:50787)
Sutton Group-Admiral Realty Inc.
318 Ridley Crescent
Southgate, Ontario
*** OPPORTUNITY KNOCKS. Take Advantage of this Market before it's too late*** This DETACHED House with DOUBLE CAR GARAGE, EXTRA LONG DRIVEWAY, EXTRA DEEP LOT with NO WALKWAY feature 3 Bedrooms, 3 Bathrooms and 9 Feet Ceilings. Located at Community Of Dundalk- Southgate, Beautiful Surroundings, Quiet Safe Family Neighborhood, The Convenience Of All Amenities Including Schools, Parks, Trails, Shopping, Gas Station, Recreational Centre. Freshly Painted, Modern Kitchen with Extended Cabinets & Granite Countertop, Immaculate Home Awaits Your Personal Touch. This Home & Location Is Ideal For Those Who Appreciate Quality Living & looking for Great Future Potential Of Area & Neighborhood. First Time Home Buyers or Investors- Don't Wait! **MUST SEE** (id:50787)
Homelife/miracle Realty Ltd
25 Treegrove Crescent
Brampton (Fletcher's Meadow), Ontario
Welcome to this charming and well-maintained legal basement apartment in a beautiful detached home, located in the sought-after Fletcher's Meadow area. Nestled in a family-friendly neighborhood, this basement suite offers comfort and convenience for modern living. It features a spacious and functional layout, with stylish upgrades. The kitchen is a standout with its sleek stainless steel appliances, including a dishwasher, and a stunning quartz countertop and backsplash. Pot lights throughout create a bright and inviting ambiance. The basement also includes a front-load washer and dryer for added convenience. A small pantry in the kitchen provides additional storage, perfect for those who love to cook. The den, which is large enough to be converted into a bedroom with the addition of a door, offers flexibility in how you use the space. The basement has its own separate entrance at the back of the house, ensuring privacy and easy access for tenants. Tenants are responsible for 30% of the utilities, keeping costs reasonable. The location of this home is unbeatable, with close proximity to schools, parks, a hospital, and public transit. You'll also find a plaza just a short walk away, providing easy access to all your daily essentials. Whether you're commuting or enjoying the local amenities, everything you need is right at your doorstep. This legal basement apartment is the perfect blend of modern living, great value, and a prime location. Don't miss the opportunity to make this your new home !!! (id:50787)
Save Max Supreme Real Estate Inc.
4045 Saida Street
Mississauga (Churchill Meadows), Ontario
Step Into This Stunning, Modern Townhouse Nestled In The Vibrant Heart Of Churchill Meadows. Boasting 3 Beds & 4 Baths, This Home Offers An Open-Concept Floorplan With 1940 Sqft above Grade. The Second Level Showcases A Chic White Shaker Kitchen With Quart Counters, A Cozy Living Area With Gas Fireplace, Walk Out To Balcony & A Spacious Office. Hardwood Floors Throughout & Oak Staircase Add A Touch Of Sophistication. On The Main Level, Discover A Large Rec Room & A Convenient Powder Room. Enjoy The Comfort Of 9-Foot Ceilings On Both The Main And Second Levels. The Primary Bedroom Is A Serene Retreat, Featuring A 3-Piece Ensuite WI Large Glass Shower, Walk-In Closet & Private Balcony. Laundry Conveniently Located On Upper Level. Unfinished Basement Offers Endless Potential With Rough-Ins & Upgraded Larger Windows. Centrally Located Near Highways, Excellent Schools, Shopping Centers, Transit & Parks. (id:50787)
RE/MAX Escarpment Realty Inc.
107 - 833 Scollard Court
Mississauga (East Credit), Ontario
1708 SQ Ft**1708 SQ FT**1708 SQ FT above Grade Area. One of the largest units in the community. 2273 SQ FT of Living Space. Separate Family Room. Huge Master Bedroom with 2 Walk-In Closets. Ensuite Bathroom has Shower and Soaker Tub. Main Floor Laundry with Maytag Washer Dryer. Kitchen with Centre Island, Cooktop Gas Stove, Stainless Steel Appliances including Built-In Oven and also has a Breakfast Area. Hardwood Floors and Pot Lights on Main Floor. Combined Living and Dining. Finished Basement with 2 piece Bathroom, which is large enough to accomodate shower/tub. Berber Carpets in Bedrooms and Basement. Entry from Garage to Basement/Main Floor. Low Condo Fees of $395.90.Located very close to Mavis and Eglinton. Short drive to Square-One, 403 and 401 Highways. Walk to Grocery store, Strip mall, Parks, Schools Transit etc (id:50787)
Ipro Realty Ltd.


