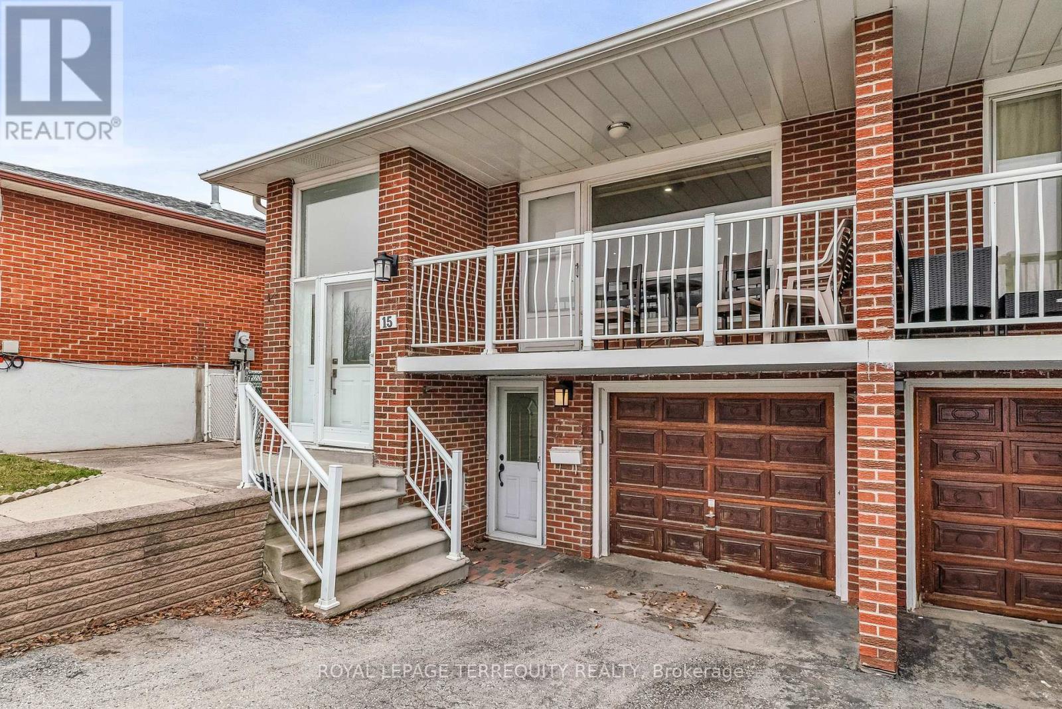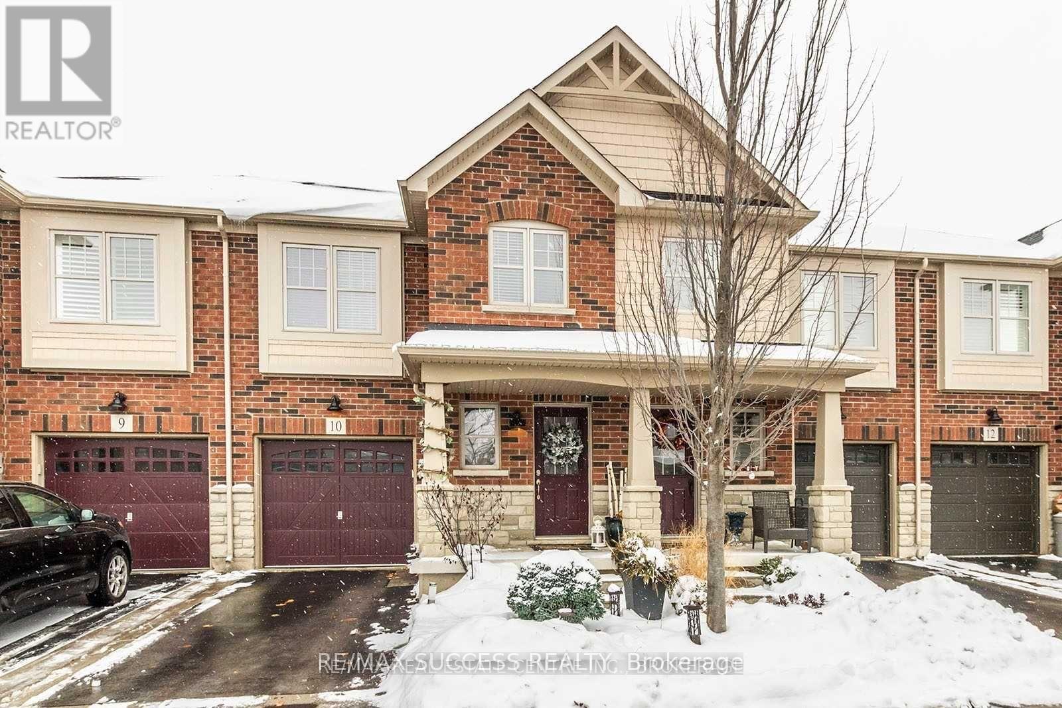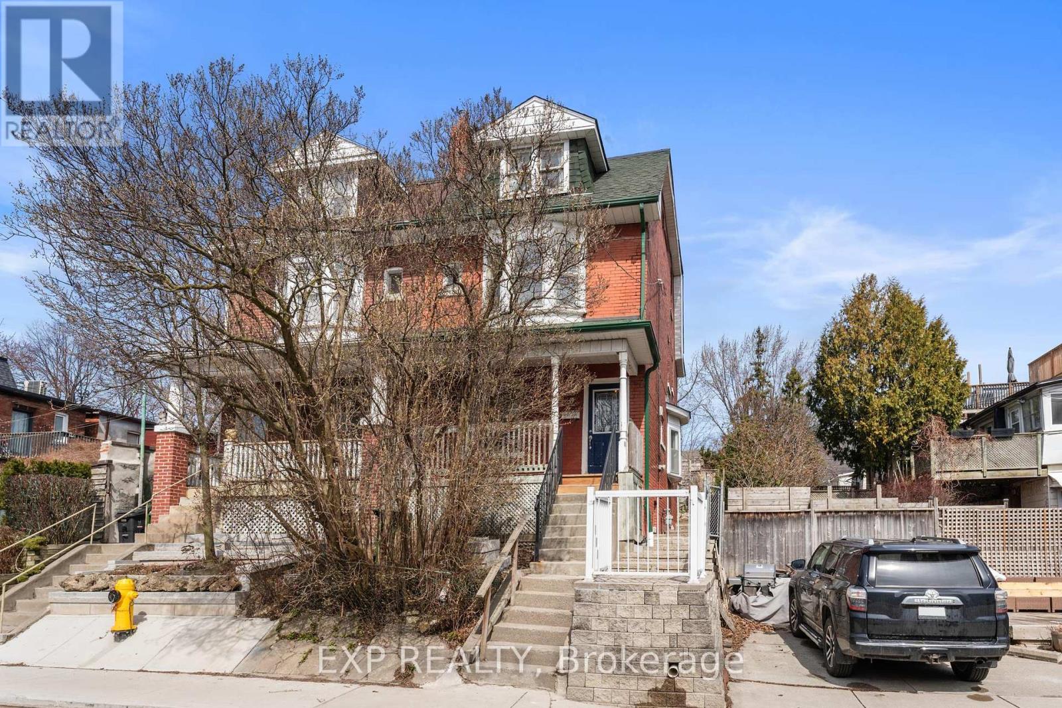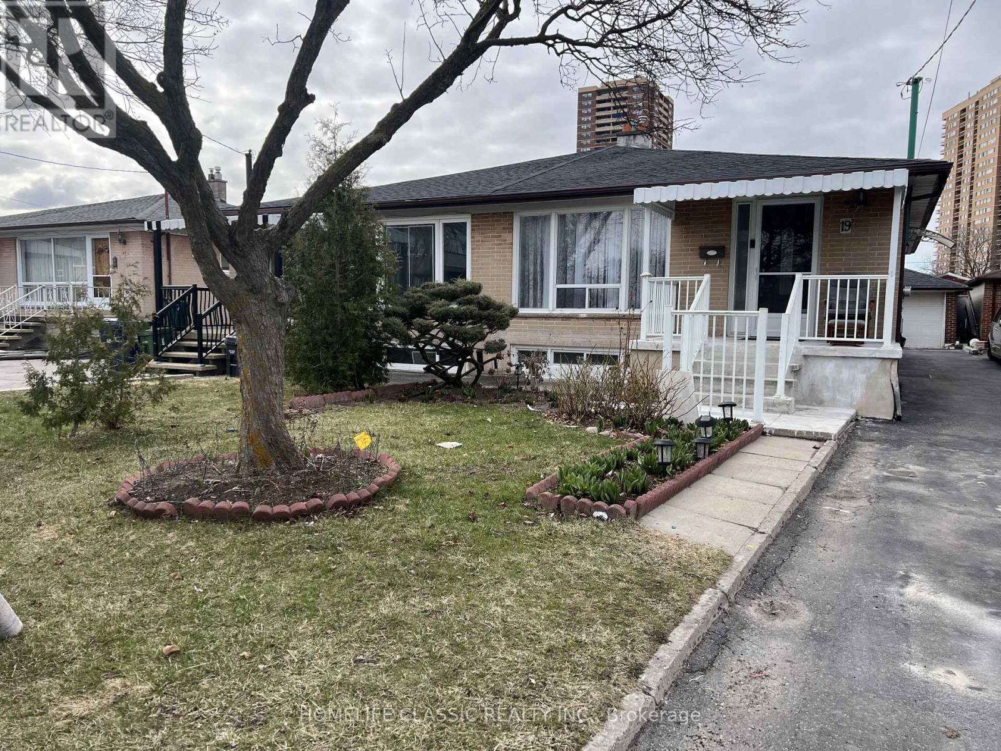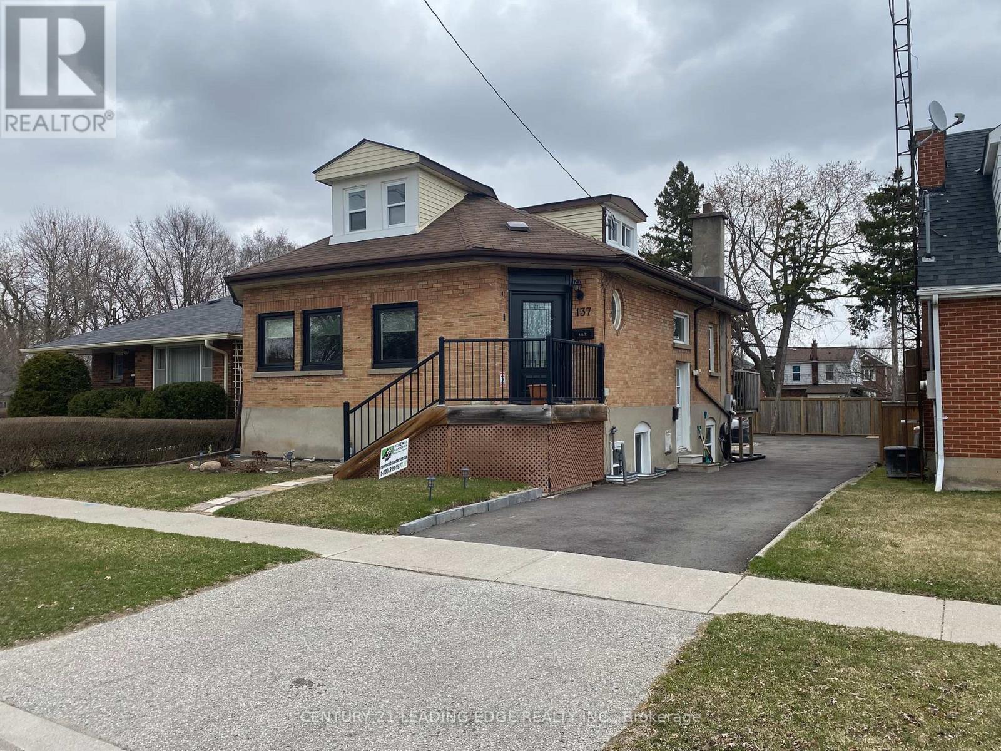891 Curtis Crescent
Cobourg, Ontario
Stop the Search. This Is the One! Nestled in a tranquil neighborhood, this meticulously renovated all-brick bungalow masterfully blends style, comfort, and functionality. Resort-Inspired Backyard oasis featuring an in-ground saltwater pool (new liner, 2023), a relaxing hot tub, a cozy firepit, and a fully equipped bar with overhead doors that seamlessly connect indoor and outdoor spaces. Exceptional Exterior Features...The property boasts newer soffits, fascia, contemporary outdoor pot lighting, two spacious sheds for ample storage, and a driveway accommodating up to six vehicles ideal for families and guests. Thoughtfully Designed Interior, enjoy smooth ceilings, modern pot lighting, and a custom Kraft Maid kitchen with solid wood cabinetry and high-end stainless steel appliances. The home has been upgraded to 200 amp service, with each room featuring updated electrical outlets with built-in USB charging ports and strategically placed TV-height receptacles, ensuring a clean, cord-free aesthetic. The main floor offers three generously sized bedrooms and a renovated bathroom with his-and-hers sinks and thoughtful accessibility features. The fully finished lower level, completely renovated to the studs in 2021, includes a separate entrance, a spa-like bathroom with heated floors, a floating tub, and a luxurious marble-and-glass shower. The semi-kitchen/wet bar features butcher block counters and custom built-ins, complemented by two additional bedrooms with egress window, all illuminated by pot lights for a bright, welcoming atmosphere. Whether you're seeking a family home, multi-generational living space, income suite, or entertainer's paradise, this property meets all your needs. It's a true beauty you'll fall in love with at first sight. (id:50787)
Cityscape Real Estate Ltd.
226 - 401 Shellard Lane N
Brantford, Ontario
Welcome to The Ambrose- stunning, state-of-the-art condo development in sought-after West Brantford. This beautifully designed 1+1 bedroom condo offers a rare opportunity to enjoy high-end living in a newly built contemporary building. Featuring spacious open-concept living, floor-to-ceiling windows, and luxurious designer kitchens and bathrooms, this unit is crafted for both comfort and style. Step out onto your large private balcony and take in the beautifully manicured landscape below. Premium amenities include a movie theatre, yoga and fitness studio, rooftop garden terrace, party and entertainment rooms with a chef's kitchen, an outdoor track, and a pet wash station. Whether relaxing or entertaining, The Ambrose has something for every lifestyle. Minutes from parks, trails, schools, shopping, and easy highway access. Don't miss your chance to own a piece of elevated living in wonderful Brantford. **EXTRAS**: $12,430 in upgrades included in the purchase price. (id:50787)
Bay Street Integrity Realty Inc.
412 - 470 Dundas Street E
Hamilton (Waterdown), Ontario
Modern, Upgraded 1-Bedroom Condo by Award-Winning Builder. Welcome to this beautifully designed, one-year-old unit built by the award-winning New Horizon Development Group. Thoughtfully upgraded and meticulously maintained, this bright south-facing condo offers modern living in a stylish and functional space. Step inside to find soaring 10-foot ceilings and large windows that flood the space with natural light. Enjoy your morning coffee or unwind in the evening on the rare, double-wide balcony with sunny southern views, a true extension of your living space. Interior highlights include: Fresh, professional paint in a neutral, washable "greige" tone. Upgraded LED lighting and dimmers throughout the unit, including ceiling-mounted pendant lighting over the breakfast bar for added elegance. Blackout zebra blinds in both the bedroom and living area, offering comfort and privacy. The kitchen comes fully equipped with the use of stainless steel appliances, including a fridge, stove, dishwasher, and over-the-range microwave. A white stacked washer and dryer are conveniently located in-suite. The unit also includes: 1 underground parking space and 1 standard-sized locker with lock and key. Maintenance-free vinyl flooring throughout, energy-efficient geothermal heating and cooling, keeping utility costs low year-round. Trend Living Condos 3 offers a variety of amenities designed to enhance residents' lifestyles. These amenities include a fitness center, a party room, bike storage facilities, and a rooftop patio equipped with BBQs, providing spaces for relaxation and social gatherings. This is a well-maintained unit offered by attentive, professional landlords seeking a respectful tenant who will treat this space with care. Don't miss the opportunity to make this exceptional unit your next home. Contact us today to schedule your private viewing. (id:50787)
RE/MAX Professionals Inc.
1001 - 255 Keats Way
Waterloo, Ontario
This bright and spacious unit features 2 bedrooms plus a versatile den, 2 full bathrooms, and includes one underground parking spot. Situated in one of Waterloo's most desirable neighbourhoods, the building is just a short walk to Wilfrid Laurier University, the University of Waterloo, T&T Supermarket, public transit, and all the vibrant amenities of Uptown Waterloo. Enjoy stunning panoramic views from your large private balconyperfect for relaxing or entertaining. With 8'5" ceilings and a well-designed layout, the unit offers both comfort and functionality. The primary bedroom boasts a 3-piece ensuite for added convenience. Fantastic location, move-in ready, and shows beautifully! (id:50787)
Exp Realty
15 Madonna Gardens
Toronto (Humber Summit), Ontario
OFFERS ANYTIME! -- BEAUTIFULLY Renovated Toronto Home! Upgraded Bungalow Offers Possibility for Two Living Spaces! 2 Kitchens, 2 Full Bathrooms! Upgraded Throughout with Pot Lighting, Laminate Flooring, Renovated Bathrooms and Modern Family Sized Eat-In Kitchens! Bright Open Concept Design on Both Levels with Plenty of Natural Light! Main Floor Features a Beautiful Modern Kitchen Overlooking an Open Concept Living and Dining Room that Walks Out to Large Balcony, Upgraded Bathroom and Three Large Bedrooms! Finished Lower Level with Front Entrance By Garage, and a Separate Walk Up Entrance At Rear! Lower Level has a Large Family Sized Eat-In Kitchen, Renovated Bathroom, Wet Bar and Bright Above Grade Windows! There is Also a Possibility for Shared Laundry with Separate Lower Level Cold Room! Plenty of Parking with Double Driveway and Garage! Low Maintenance Backyard Fully Fenced with Stone Landscaping! Excellent Location is Steps to TTC Access, Shops, Schools, Parks and Much More! (id:50787)
Royal LePage Terrequity Realty
403 - 61 Markbrook Lane
Toronto (Mount Olive-Silverstone-Jamestown), Ontario
Spacious like 3 Bedroom a well maintained 2 Bedroom plus Den unit in heart of Etobicoke Toronto. Near to Major Roads and Shopping Mall. Pay only for Hydro in Utility bills. Relax and rejuvenate with Indoor pool, squash court, sauna and fitness centre, Easy access to Transit, Parks and Worship. Open Concept Kitchen and Large Living Room with wooden cabinetry for your next entertainment system. The House can be given as furnished option for anyone to move without any furniture. Large Bathrooms with Tub and Shower option. En suite Laundry. Well maintained apartment with Security and good management round the clock. Book your Sowing today. (id:50787)
Ipro Realty Ltd.
10 - 10 Pumpkin Pass Pass
Hamilton (Binbrook), Ontario
Bright & Exceptional 3 bedroom Townhouse in Desirable Binbrook! Discover this stunning, maintained Townhouse in the sought-after Binbrook neighborhood! Boasting an abundance of natural sunlight and a prime location very close to Fairgrounds Community beautiful Park, The Elegant kitchen is included luxurious Granite Countertops and S/S Appliances! Hardwood and smooth Ceiling. Located near highly ranked schools, ideal for families and Investors. Fenced Backyard with Deck & Shed. Near to public transit, shopping, amenities and Highways. Don't miss the opportunity to make this exceptional property yours! (id:50787)
RE/MAX Success Realty
2 Dewson Street
Toronto (Palmerston-Little Italy), Ontario
Unlock the full potential of this rare 3 storey find in one of Toronto's most beloved neighbourhoods. Located in the heart of vibrant Little Italy, this character-filled home sits high above the street, offering sweeping views of the city skyline including the CN Tower from multiple rooms and angles, including the rear 3rd level terrace. An incredible blank canvas for those with vision. With 4 bedrooms spread across the second and third floors, a second-floor kitchen with a walkout to a charming solarium, and a walkout to a rear terrace from the third level, the layout lends itself perfectly to transformation. Create a stunning single-family residence or take advantage of the potential for multiple income-generating units. The main floor features a welcoming bay window in the dining area and a cozy front living space complete with a fireplace. This location offers unbeatable convenience just steps to award-winning restaurants, bustling College Street, boutiques, local grocery stores, transit, parks, and everything that makes Little Italy so desirable. Don't miss this rare opportunity to reimagine and renovate a home in one of Toronto's most iconic neighbourhoods. (id:50787)
Exp Realty
552 Tennyson Avenue
Oshawa (Donevan), Ontario
This bright, cozy, and solidly built 3-bedroom, 1.5-bath home has been loved deeply - and it shows. Nestled on a quiet, tree-lined street where neighbours wave, gardens bloom, and people stay for decades (seriously - 40+ years isn't uncommon), this home offers something a little rare in today's market: peace, privacy, and personality. Inside, you'll find a generous kitchen, a big bay window in the living room, a family room with gas fireplace perfect for hygge vibes, and a giant crawl space just waiting to swallow your Costco hauls and Christmas bins. Enjoy a convenient walk out from the laundry area. Out back, enjoy a completely private yard with mature trees, a large patio, a workshop and shed, plus a driveway that easily fits five cars - Bring the friends, bring the in-laws, bring the boat! The newly-renovated park at the end of the block has it all: Pickleball, soccer, playgrounds, and a walking track for those morning resets. With kind, quiet neighbours who treat the block like family, but with boundaries, it's a true hidden gem. One minute to the highway, a few more to the GO station for commuters, but all the shopping you'd want and need close by - and without big city parking prices. Whether you're upsizing, downsizing, or rightsizing - this home is the one where life feels good. (id:50787)
Royal LePage Signature Realty
32 River Rock Court
Brampton (Fletcher's Meadow), Ontario
Legal Basement apartment available for rent for RAVINE lot spacious basement and too much space in backyard three car garage but 2 to 3 parking available (id:50787)
Estate #1 Realty Services Inc.
12 Barnyard Trail
Barrie, Ontario
One Year old detached home in a newly developed area! This spacious 4-bedroom home features an excellent open-concept layout, perfect for modern living. Enjoy a bright and airy living and dining area, an eat-in kitchen with a central island, breakfast area, and a pantry with plenty of storage. The second floor offers 4 generously sized bedrooms and 3 full bathrooms, including a primary suite with large double walk-in closets and a convenient second-floor laundry room. Located close to primary and secondary schools, the library, community center, Costco, wholesale stores, and a variety of restaurants everything you need is just minutes away! (id:50787)
First Class Realty Inc.
1209 - 60 Byng Avenue
Toronto (Willowdale East), Ontario
Welcome To "The Monet" Luxury Condo, Rarely Find Quiet And Well-Maintained Building In The Heart Of North York: Willowdale East Comunity! Most Desirable, 9Ft Ceiling, Fashion & Cozy One Bedroom Unit With 486sf Plus Picture Window & Unobstructed East View! Bright, Spacious & Well Defined Living Space, Granite Counter-Top & Breakfast Bar Kitchen With Fresh Painted Kitchen Cabinet! Brand New Stainless Appliances: Fridge, Stove, Dishwasher And Microwave Oven With Range Hood Function. One Year New Vinyl Floor & Fresh Painting! Washer & Dryer Only One Year New. Totally Above $40,000.00 for Upgrade! Three Minutes Walking Distance To Finch Subway Station, Go Bus, VIVA etc. Quick Access To Downtown Toronto. Resort Style Amenities With Artistic Flair. Dive into Luxury With Two Indoor Swimming Pools & a Hot Tub Featuring A Beautiful Wall Fountain, Designed With A Stunning Monet Theme. Do Not Miss The Affordable But Perfect Unit And Start Your Brand New Life! Good for First Time Home Buyers, Young Couple or Students. (id:50787)
RE/MAX Imperial Realty Inc.
Lower - 38 Stone Palace Way
Vaughan (Sonoma Heights), Ontario
Prime Sonoma Heights. Lower Level Suite -1 Bedroom Plus Den. Modern Kitchen with Ceramic Tile Backsplash and Stainless Steel Kitchen Appliances. Large Primary Bedroom. Den can be used as a Second Bedroom (has a closet, no window). 3 Piece Bathroom with Shower and Vanity. Private Laundry Area and Cantina for Storage. Extra Storage in Utility Room. Separate Entrance from Garage. Includes Parking for 1 Vehicle. Walking Distance To Schools/Daycare, Community Center, Conservation Area, Transit, Shopping, Fast Food Restaurants Etc, Close To Highways, Subways. (id:50787)
Homelife Partners Realty Corp.
19 Neames Crescent
Toronto (Downsview-Roding-Cfb), Ontario
Beautiful newly painted 3 bedroom Semi-detached bungalow home. Side entrance to basement good as in-law suite with 2 bedrooms, kitchen and 3 piece washroom. Brand New appliances (Gas range, Range hood, Stainless Steel Fridge, and Washer/Dryer tower). Long driveway that can fit up to 4 cars. Quiet and peaceful neighborhood, few minutes to highway 401, and highway 400. Closed to Sheridan mall, Golf course. and Humber hospital. Closed to Elementary school offers free before and after school program. (id:50787)
Homelife Classic Realty Inc.
520 - 470 Gordon Krantz Avenue
Milton (1039 - Mi Rural Milton), Ontario
Enjoy the Escarpment View in this Beautiful 1Bed+Den Suite by Mattamy. With 609sqft of Living space & $$$ Spent on Upgrades, this Home Boasts a Contemporary Kitchen with Quartz Countertops, Stainless Steel Appliances, & a Spacious Island with a Breakfast area. Large Windows in both the Bedroom and Living Room Offer a clear Breathtaking Escarpment View and Fill the Unit with Natural Light, Creating a Welcoming and Cozy Ambiance. Additional perks include Ensuite Laundry, 1 Underground Parking, & a Locker. The Building Features Top-notch Amenities such as a 24hrs Concierge, Gym, Party/Meeting Room, Rooftop Terrace, & Plenty of Visitor Parking. Located directly across from the Upcoming Laurier University & Conestoga College campus, & just a Short Walk to the Mattamy National Cycling Centre. Internet is included in the Maintenance Fee. This Suite Offers a Fantastic Opportunity to Experience Modern Living in One of Miltons most Desirable Communities. (id:50787)
Royal LePage Credit Valley Real Estate
26b Lookout Drive
Clarington (Bowmanville), Ontario
Experience the peacefulness of lakeside living in this charming, nearly new bungalow-style condo townhome located in the beautiful Lake Breeze community. "The Wave" features a unique floor plan with 1,011 square feet of elegantly designed living space, complemented by a lovely 148-square-foot walk-out patio. This home includes two spacious bedrooms, two modern bathrooms, and an inviting great room that seamlessly connects to a stylish kitchen equipped with an island and breakfast bar, making it perfect for gatherings. Parking is convenient, accommodating possibly two vehicles in the driveway and one in the garage, ensuring effortless living. Enjoy the advantages of single-level living, providing comfort for everyone. The open layout and abundant windows fill the space with natural light, creating a warm and welcoming atmosphere. Imagine waking up to stunning views and refreshing breezes from the nearby lake, fully embracing the charm of lakeside life. With countless outdoor activities available, including scenic trails, a marina, and Port Darlington East Beach just minutes away, along with easy access to Highway 401 and shopping, this home offers an extraordinary lifestyle in an idyllic setting! (id:50787)
Home Choice Realty Inc.
1815 - 5 Massey Square
Toronto (Crescent Town), Ontario
Bright And Spacious 3 Bedroom, 2 Washroom Condo Unit Has Private Balcony With Breathtaking Sunsets And City Views. New Laminate flooring Throughout (2023), Freshly Painted (2023), New Shower Enclosures (2023). 5-Minute Walk To Victoria Park Subway Station. Steps to Crescent Town Elementary School. Walk Distance to Oakridge Community Recreation Centre, Public Library (Dawes Road Branch). Short Drive To The Lively Danforths Many shops and Restaurants. Enjoy Nature At Nearby Taylor Creek Park, Dentonia Park, Taylor Creek Trail, Taylor-Massey Crk, and More. Wonderful Building Amenities Including Gym, Indoor Swimming Pool, Squash Courts, Sauna And 24-Hr security. Maintenance Fees Include All Utilities (Heat, Hydro & Water) For Your Convenience. (id:50787)
Dream Home Realty Inc.
Upper Unit - 137 Rosehill Boulevard
Oshawa (Mclaughlin), Ontario
Beautiful, clean, bright, newly-renovated upstairs apartment in legal triplex * Surrounded by windows; tons of natural light * Separate Living Room with closet * Separate entrance * Safe & Family-friendly MacLaughlin area of Oshawa * Large, newly-paved parking area in the back (one space included) * Quiet street with great neighbours, near schools, parks, shops, and all amenities * Walk to Oshawa Centre * 13 minute drive to Durham College * 401 just minutes away * (id:50787)
Century 21 Leading Edge Realty Inc.
216 - 24 Wellesley Street W
Toronto (Bay Street Corridor), Ontario
Parking and Locker Included. This Spacious 1+Den Offers Tons Of Natural Light And With an Approx 900 Sq Ft Of Terrific Living Space And 1.5 Baths. An Ideal Home For A Couple Or Young Professional. Den Can Be Used As An Office, Nursery Or A Guest Room. Open Concept Kitchen Offers A Breakfast Bar. Steps To U of T, Ryerson And Wellesley Subway Station. Great Shops, Restaurants & Cafe's On Yonge St. Walking Distance To Yorkville And Minutes To The Financial District. Cleaned And Painted! (id:50787)
RE/MAX Hallmark Realty Ltd.
7521 Doverwood Drive
Mississauga (Meadowvale), Ontario
Welcome to 7521 Doverwood Drive, Mississauga.This beautifully updated 3-bedroom, 2.5-bathroom home offers 1,340 sq. ft. of thoughtfully designed living space. The main level features an open-concept layout with 9-foot ceilings and elegant hardwood floors in a warm, neutral palette. Recent upgrades include newer windows and doors, along with a high-efficiency tankless water heater. The finished basement adds extra living space with a cozy family room centred around a gas fireplace perfect for relaxing evenings.Outside, you'll find newer roof shingles, exterior pot lights and a professionally finished concrete walkway, driveway, and front steps. The double garage includes inside entry, wall-mounted and overhead loft storage, and a new garage door for added convenience.The generously sized backyard is beautifully landscaped with a tiered, low-maintenance design ideal for outdoor enjoyment with minimal upkeep.Situated in a prime location, this home is within walking distance to the Lisgar GO Station and just minutes from shopping, schools, parks, and major commuter routes. (id:50787)
RE/MAX Real Estate Centre Inc.
RE/MAX Escarpment Realty Inc.
6 - 16700 Bayview Avenue
Newmarket (Stonehaven-Wyndham), Ontario
Fantastic Opportunity To Own Your Own Hair Salon In The Heart Of Newmarket! Fabulous Exposure At The Corner Of Bayview Avenue & Mulock Drive! Successful Business, Well Established At This Location For The Past 5 Years, With Opportunity To Grow Your Own Client Base. With Plenty Of Parking & Foot Traffic Throughout The Plaza & Location. (id:50787)
RE/MAX Hallmark York Group Realty Ltd.
4 Flatwoods Drive
Toronto (Milliken), Ontario
Check out this Most Beautiful Furnished basement in most desirable neighborhood of Scarborough, two spacious bedrooms in the basement with beds. Kitchen with appliances and a full bathroom. Including one driveway parking. A must see and ready to move in. (id:50787)
Hc Realty Group Inc.
884 Southgate Drive S
Oshawa (Donevan), Ontario
Just move in to this Beautiful Renovated Detached Bungalow In Oshawa's Desired Donevan Neighborhood! This Perfect home as 3+3 Bedroom ,2 Kitchen, 2 Full Baths. Bungalow Sits On A Mature Landscaped Lot W/ Fenced. Finished Two Bedroom In-Law Suite with separate entrance. Close To Parks, Schools, Transit, Shopping, Hwy 401 & More! (id:50787)
Right At Home Realty
408 - 1030 King Street W
Toronto (Niagara), Ontario
Welcome to urban living at its best with this modern 1-bed condo in the sought-after DNA3 building, located in Torontos vibrant King West Village. This bright and stylish unit features an open-concept layout with 9-foot ceilings, large windows that fills the space with natural light, and a private balcony offering impressive city views. The sleek kitchen is outfitted with stainless steel appliances, stone countertops, and modern cabinetry, blending function and design. DNA3 offers a range of premium amenities, a fitness centre, yoga studio, Rain Room, rooftop terrace with BBQs, party rooms, theatre, and 24-hour concierge. A No Frills grocery store is conveniently located on the ground floor. Situated in one of Torontos trendiest neighbourhoods, youre steps from top restaurants, bars, shops, green spaces like Massey Harris Park, and streetcar access. Minutes to Liberty Village, the Financial District, and downtown. Perfect for first-time buyer or investors. Must See!!Welcome to urban living at its best with this modern 1-bed condo in the sought-after DNA3 building, located in Torontos vibrant King West Village. This bright and stylish unit features an open-concept layout with 9-foot ceilings, large windows that fills the space with natural light, and a private balcony offering impressive city views. The sleek kitchen is outfitted with stainless steel appliances, stone countertops, and modern cabinetry, blending function and design. DNA3 offers a range of premium amenities, a fitness centre, yoga studio, Rain Room, rooftop terrace with BBQs, party rooms, theatre, and 24-hour concierge. A No Frills grocery store is conveniently located on the ground floor. Situated in one of Torontos trendiest neighbourhoods, youre steps from top restaurants, bars, shops, green spaces like Massey Harris Park, and streetcar access. Minutes to Liberty Village, the Financial District, and downtown. Perfect for first-time buyer or investors. Must See!! (id:50787)
Exp Realty





