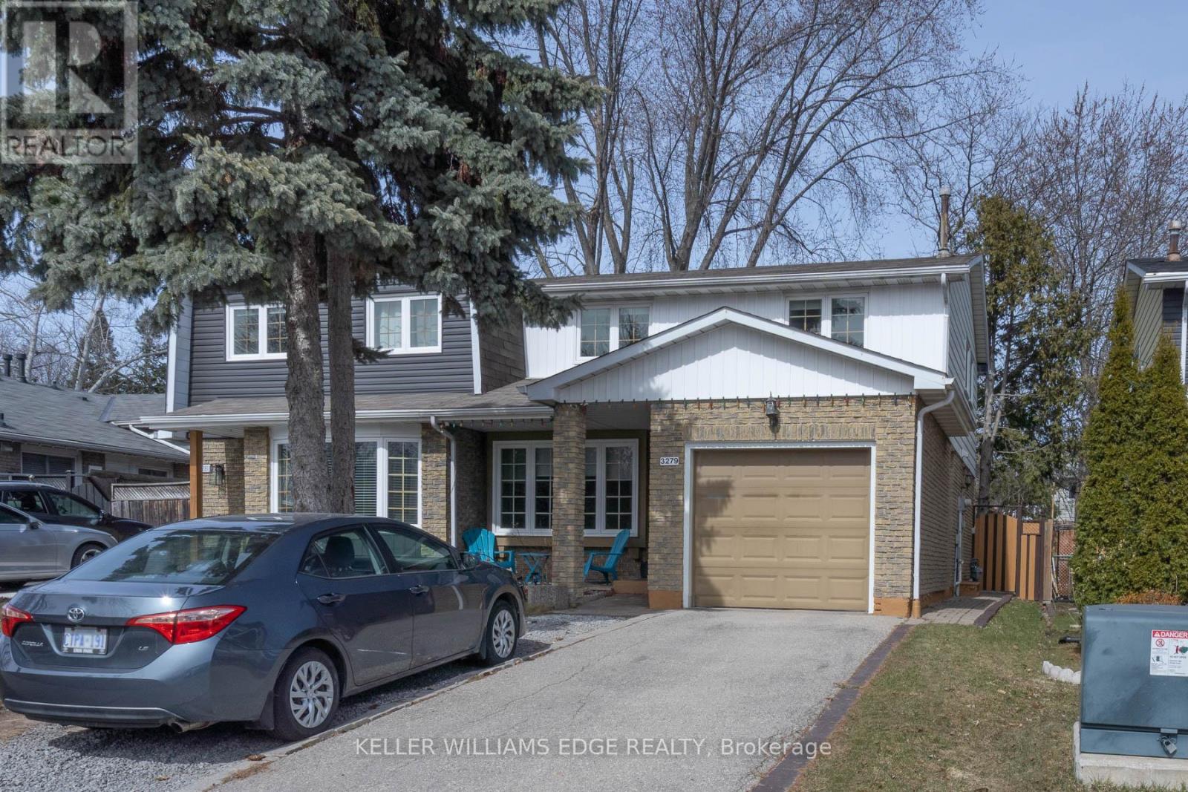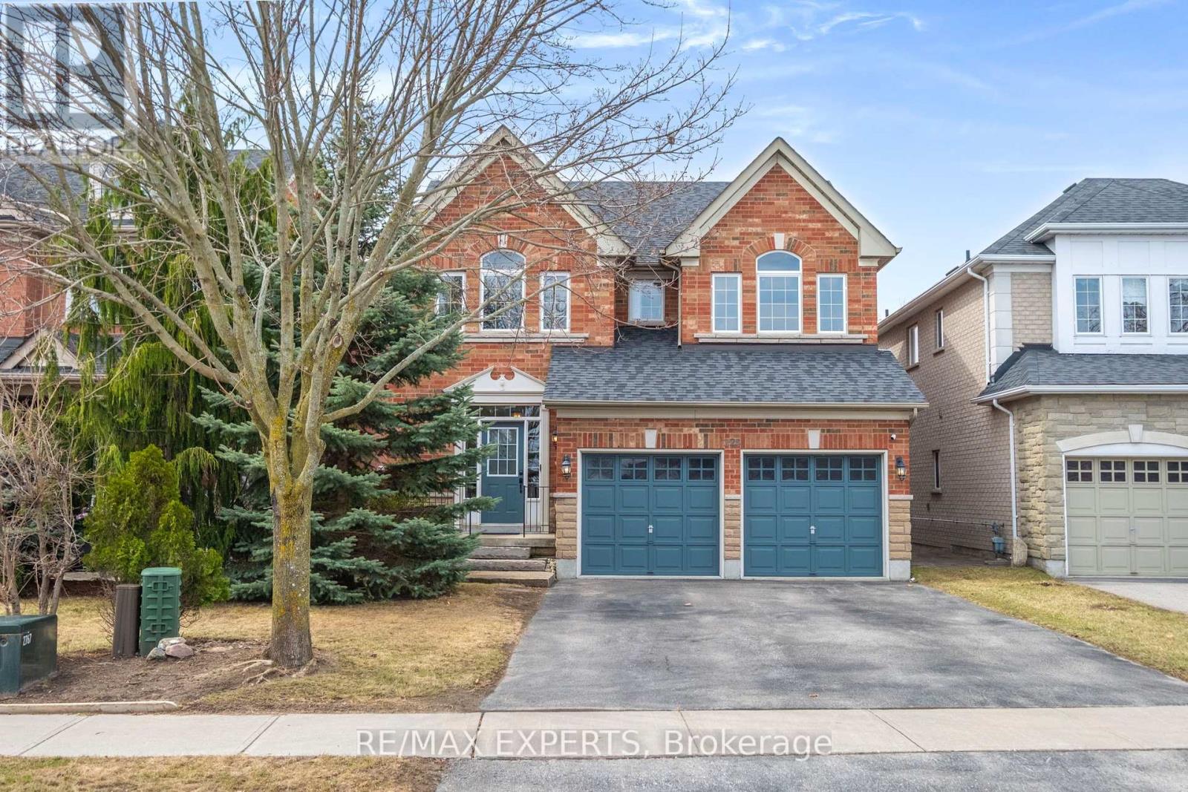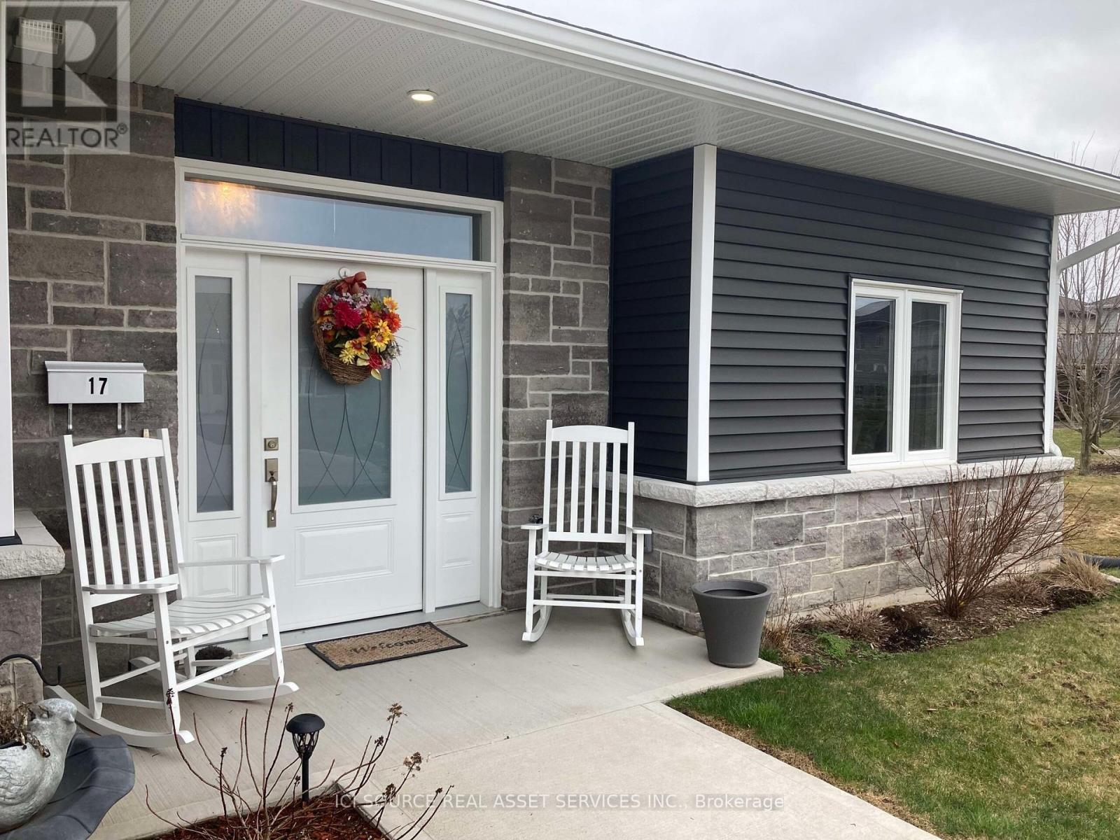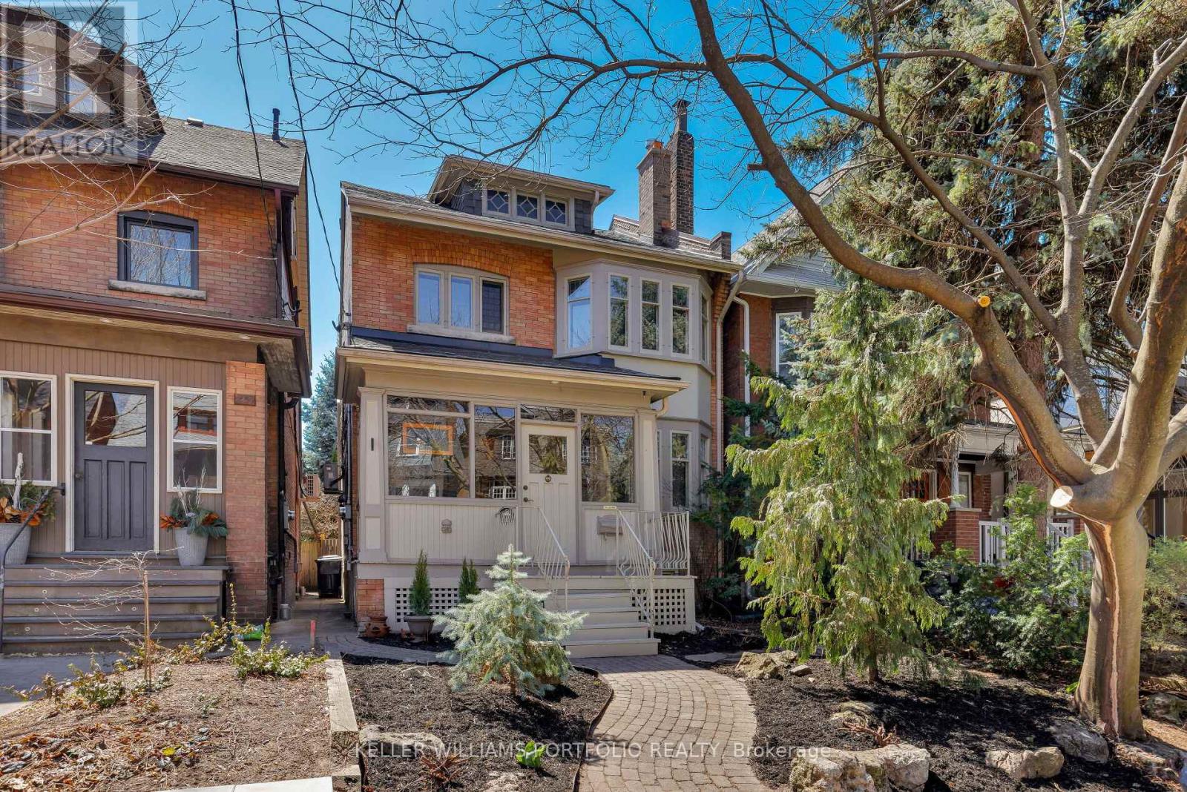12 - 546 Forestwood Crescent
Burlington (Appleby), Ontario
In the heart of a vibrant family-friendly south Burlington! Enjoy your own private backyard that backs onto open green space with a large deck, perfect for kids to play or a serene escape after a long day, outdoor entertaining, summer BBQs, or simply soaking up the sun! Experience the joy of living close to parks, schools, shopping, and more! Large windows fill the space with natural light, creating a warm and inviting atmosphere. The well-appointed kitchen features lots cabinetry, and granite counters, making meal prep a joy. Whether you're a seasoned chef or just starting, you will love the large separate pantry. Outdoor Space: The large deck is perfect for summer barbecues, morning coffee, or evening relaxation. With the green space just beyond, you'll enjoy a natural backdrop and a sense of tranquility. Family-Friendly Environment: The community is known for its welcoming atmosphere and is ideal for families with children of all ages. Nearby parks and recreational facilities provide plenty of opportunities for outdoor activities. Excellent schools are within walking distance, making it easy for kids to commute. The local education system is highly rated, offering a great environment for learning. Enjoy easy access to shopping centers, restaurants, and services. Major roads and public transportation options are nearby, making commuting to work or exploring the area a breeze. Community Amenities: The neighborhood offers various amenities, including playgrounds, sports fields, and walking trails, fostering a strong sense of community among residents. This townhouse is not just a place to live; it's a lifestyle. It's perfect for first-time homebuyers looking for a balance of comfort, convenience, and community. Imagine creating lasting memories in a home that meets all your needs while being surrounded by everything you love plus ample parking for your guests, ensuring everyone feels welcome. (id:50787)
RE/MAX Aboutowne Realty Corp.
3279 Hornbeam Crescent
Mississauga (Erin Mills), Ontario
Beautifully maintained semi-detached house in the sought after Erin Mills area. Equipped with a fully separate in-law suite in the basement. You will love the private backyard, ample closet space, modern kitchen equipped with all your culinary needs, quiet living experience, one bedroom in-law suite with separate entrance, garage for parking and storage, close proximity to parks and walking trails. Book your showing today. (id:50787)
Keller Williams Edge Realty
228 Sawmill Valley Drive
Newmarket (Summerhill Estates), Ontario
Top 5 Reasons Your Family Will Love Calling This Home: 1. Luxury Backyard Made For Family Fun - Enjoy Endless Summer Days In Your Private Saltwater Pool, Complete With A Spacious Patio Perfect For Hosting Birthday Parties, BBQs, And Relaxing Family Evenings Under The Stars. 2. Exclusive Ravine Lot With Ultimate Privacy - Set On A Premium Ravine Lot With Mature Hedges, Your Children Can Play Freely While You Enjoy The Peace Of Your Own Secluded, Nature-Filled Haven. 3. Elegant, Family-Friendly Design - This Beautifully Appointed Home Offers Both Charm And Function, With Generous Living Areas Ideal For Family Gatherings, Cozy Movie Nights, And Everyday Living. 4. Walkout Basement A Space To Grow With You - Whether You Dream Of A Playroom, Teen Hangout Zone, Guest Suite, Or Home Gym, The Unfinished Walkout Basement Offers Endless Potential To Fit Your Family's Needs. 5. Coveted Newmarket Location Close To Everything - Steps From Scenic Trails, Top-Rated Schools, Parks, Shops, And Family-Friendly Restaurants. Everything Your Family Needs Is Just Around The Corner! (id:50787)
RE/MAX Experts
16 Lime Street
Kawartha Lakes (Somerville), Ontario
A charming newly renovated bungalow at 16 Lime St, Kawartha Lakes, Ontario. It features 3 bedrooms and 2 bathrooms, with an ingenious layout that maximizes space utilization. The total land area is up to 6,479.87 square feet, providing a spacious outdoor area. The seller spent $100k+ for the whole house renovation, rear yard abuting w. rear road easily adding rear yard/garage parking. Sewer, new roof/window/door in 2024, rear yard new renovated one room bungalow can be the 3rd bed room or office. The above-ground area is cozy and inviting. Open-concept design, the entire home is bright and airy. The kitchen is newly renovated in a modern style with S/S appliances. All three bedrooms offer a comfortable and roomy feel. The master bedroom with an ensuite 3pcs bathroom. Living room with large windows ensuring excellent lighting. A newly built wooden patio outside is a great place for relaxation. It only takes a 2-minute drive to supermarket, LCBO, bank, parks & several restaurants. 3-minute drive to Ridgewood Public School. Close to Gull River, allowing you to fully enjoy the lakeside scenery. (id:50787)
Le Sold Realty Brokerage Inc.
102 San Felice Court
Hamilton (Jerome), Ontario
Tucked away at the end of a serene, family-friendly court, this stunning Desozio-built gem (2008) offers the perfect blend of elegance, comfort, and function. From soaring vaulted ceilings to a professionally finished basement (2024), every inch of this home is designed for effortless living and memorable entertaining.Step inside to find sun-drenched primary rooms on the main floor, an open-concept layout, rich hardwood flooring, and a cozy natural gas fireplace. The spacious kitchen is a chefs dream complete with stainless steel appliances and a gas line to the BBQ, ideal for summer gatherings.Upstairs, unwind in your private Primary retreat, complete with a renovated spa-like ensuite and a generous walk-in closet. Two additional large bedrooms share a full 4-piece bath, perfect for growing families or guests.The fully finished basement offers a versatile rec room, fourth bedroom with walk-in, modern 3-piece bath, mud/laundry room, and cold cellar ideal for multigenerational living or hosting with ease.Outside, your backyard oasis awaits: a covered deck, hot tub, and natural gas fire pit provide year-round relaxation. Located just minutes from the Lincoln Alexander Parkway, with easy access to top schools, parks, shopping, and transitthis home offers unbeatable convenience in one of the areas most coveted enclaves. This is the one youve been waiting for. Don't miss your chance schedule your private showing today and fall in love! (id:50787)
Exp Realty
8057 Blue Ash Lane
Niagara Falls (222 - Brown), Ontario
Welcome to this spacious 4-bedroom, 2.5-bath detached home located in a sought-after neighbourhood of Niagara Falls. Just steps from Heartland Forest, Costco, and World Gym, this home offers the perfect blend of nature, convenience, and modern living. Inside, you'll find an open-concept kitchen, living, and dining area ideal for both everyday living and entertaining. The main floor also features laundry and a dedicated office space, perfect for remote work or study. Upstairs, all four bedrooms are generously sized, including a large primary suite complete with a huge walk-in closet and a private ensuite with double sinks. The home also includes a double-car garage and an unfinished basement offering plenty of storage. (id:50787)
Flynn Real Estate Inc.
44 - 811 Sarnia Road
London North (North M), Ontario
Welcome to 811 Sarnia Road, Unit 44, London a beautifully upgraded, 4 year-old townhouse nestled in a quiet and family-friendly neighborhood. This stunning home features 3 spacious bedrooms, 3 bathrooms, and a rare walkout basement, offering both comfort and functionality. Built on a premium lot with more than $28,000 paid to the builder for premium lot, this home showcases 9-ft ceilings on the main floor, an open-concept living and dining area, and a walkout to a private deckideal for relaxing or entertaining. Thoughtful upgrades include quartz countertops, tile backsplash, stainless steel appliances, pot lights, Bluetooth speakers, a stylish chandelier, video doorbell, and plush carpeting in the bedrooms. With an attached garage and a modern spacious layout, this home is perfect for families, professionals, or investors. Conveniently located just minutes from Hyde Park Mall, Walmart, Costco, shops, schools and Western University, everything you need is right at your doorstep, don't miss this incredible opportunity! (id:50787)
Ipro Realty Ltd.
17 - 2380 9th Avenue E
Owen Sound, Ontario
Ninth Avenue Estates is an independent living retirement community on the east side of Owen Sound. It is the only fully accessible townhouse community that is exclusive to retirees and is a Market Value Life Lease community. Located in a great location that is close to shopping facilities. Each suite features one level living in open-concept layouts. 38 wide doors throughout, gas fireplace, gas BBQ hookup, beautiful sunroom, high efficiency heat pumps for heating and cooling, laundry room, master bedroom walk-in closet, and in-floor heat in main washroom. The extra wide garage allows for wheelchair access and plenty of storage. Suite 17 is a 3 bedroom end suite and has 1.5 bathrooms and a private back patio. There is also a community clubhouse and green space for residents to use at their leisure. All exterior maintenance is covered under monthly fees. Common clubhouse. *For Additional Property Details Click The Brochure Icon Below* (id:50787)
Ici Source Real Asset Services Inc.
104 Powell Drive
Binbrook, Ontario
Beautifully presented, tastefully updated 3 bedroom, 3 bathroom Binbrook 2 storey home situated on premium corner lot on desired Powell Drive. Great curb appeal with brick & complimenting sided exterior, paved driveway, attached garage, and fully fenced yard with oversized deck area. The flowing, open concept interior has been extensively updated highlighted by upgraded kitchen with contrasting cabinetry, quartz countertops, & “smart” appliances with app controls, bright dining area, spacious living room, & 2 pc bathroom. The 2nd level features 3 spacious bedrooms, primary 4 pc bathroom, & sought after bedroom level laundry room. The fully finished basement includes large rec room, 3 pc bathroom, & ample storage. Updates include luxury vinyl plank flooring throughout, pot lighting, modern decor, fixtures, & lighting, roof shingles 2018, landscaping, & more. Conveniently located close to parks, schools, fairgrounds, & shopping. Easy commute to Hamilton, Ancaster, 403, & QEW. Ideal home for the first time Buyer, young family, or those looking for economical & affordable living. Immediate / flexible possession available. Shows Incredibly well! Enjoy all that Binbrook Living has to Offer. (id:50787)
RE/MAX Escarpment Realty Inc.
3280 Aventurine Avenue
Burlington, Ontario
Welcome to your urban sanctuary! This beautifully designed 5-bedroom, 4-bathroom home offers multiple living spaces that blend comfort, versatility, and style—perfect for both everyday living and entertaining. Step through the double-door entrance and be greeted by soaring ceilings, elegant wainscoting, and an abundance of natural light that fills the hallway. The heart of the home is the updated kitchen, featuring a spacious island with seating, sleek stainless steel appliances, and ample room for cooking, dining, and gathering. A cozy breakfast area offers the perfect spot for casual family meals or your morning coffee. The kitchen flows effortlessly into the open-concept living and dining areas, creating a bright, connected space ideal for hosting or simply staying close to the family while you cook. Step outside to the backyard oasis, where a relaxing hot tub sits beneath a charming gazebo—perfect for unwinding any time of year. With a dedicated space for outdoor dining and cozy get-togethers, this yard is made for quiet evenings and casual entertaining. Upstairs, a spacious bonus room awaits—perfect for movie nights, game days, or curling up with a good book. Just down the hall, the oversized primary suite offers a peaceful retreat, complete with two separate closets and a private ensuite featuring a luxurious soaker tub and double vanity. 3 additional bedrooms & a 5 piece bathroom complete the level. The fully finished basement provides a private getaway for guests, complete with a large bedroom, a stylish 4-piece bathroom, and a cozy lounge centred around a sleek fireplace. With a spacious layout, thoughtful upgrades, and a prime location near excellent elementary and high schools, this home checks every box for families seeking comfort, style, and convenience. (id:50787)
Chestnut Park Real Estate Ltd.
1807 - 60 Absolute Avenue
Mississauga (City Centre), Ontario
Beautiful unit in the heart of Mississauga, East views of the Toronto skyline, move in condition, wood flooring throughout, carpet free, large open concept layout, with den/dining room, crown mouldings, granite countertop, breakfast bar, 9 foot ceilings, large wraparound balcony with amazing east views, rarely available 2 tandem parking spots for 2 vehicles, state of the art world class facilities, car wash, prime location close to all amenities, highways, schools, and shopping, simply bring your personal belongings and enjoy living in this beautiful condo. (id:50787)
Sam Mcdadi Real Estate Inc.
151 Grenadier Road
Toronto (Roncesvalles), Ontario
High Park Living, Grenadier Style! Tucked in the Heart of Roncesvalles Village, this Charming 4-Bedroom, 3-Bath Detached Home Blends Character, Comfort, and Versatility. With Two Full Kitchens, a 2-Car Garage, and Many Classic Details, it's Perfect for Multigenerational Living or Simply Spreading out in Style. From the Inviting Enclosed Front Porch to the Private Backyard Retreat Complete with a Hot Tub for Ultimate Relaxation, there's Space to Unwind, Entertain, and Make Lasting Memories. Inside, the Main Floor Flows Beautifully, Offering Warm, Welcoming Living Areas, and Practical Features like a Mudroom to Catch all the Gear. Located on a Tree-Lined Street in Roncesvalles Village, You're Just Steps from Vibrant Shops, Cozy Cafes, Transit, and Top-Rated Schools. Whether You're Upsizing, Downsizing, or Settling in for the Long Haul, 151 Grenadier Road is the Kind of Place that Feels Like Home from the Moment You Walk In. Don't Miss Your Chance to Live the Roncy Dream. This One Wont Last! (id:50787)
Keller Williams Portfolio Realty












