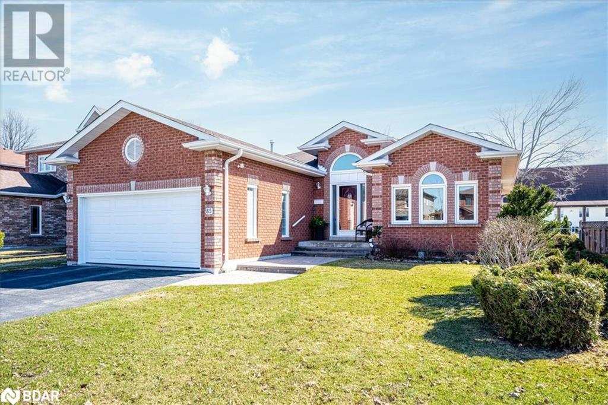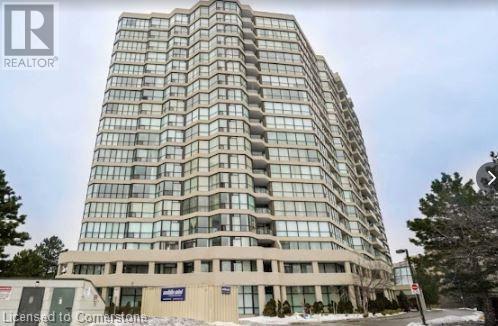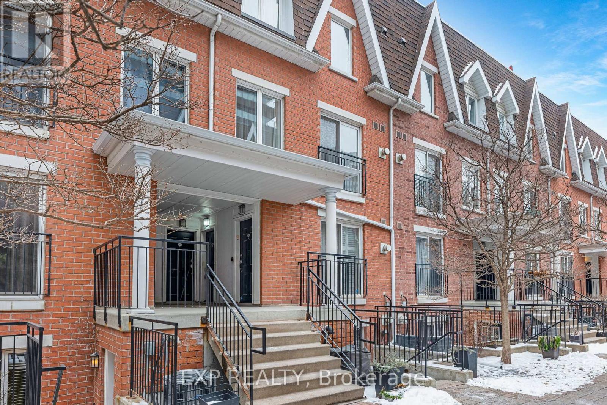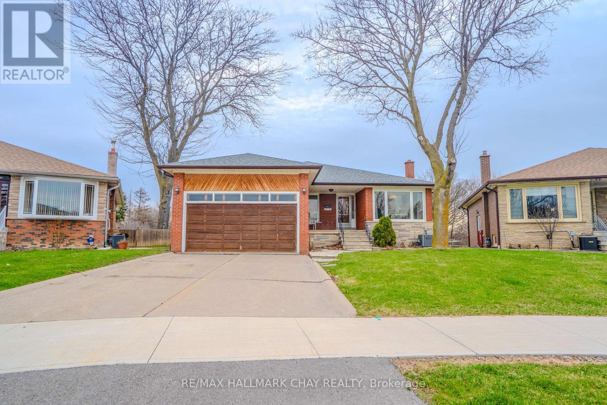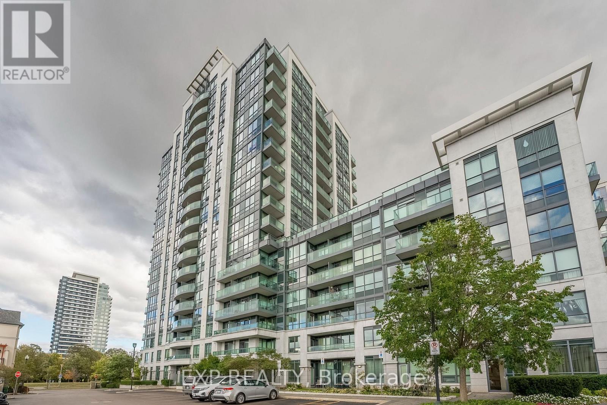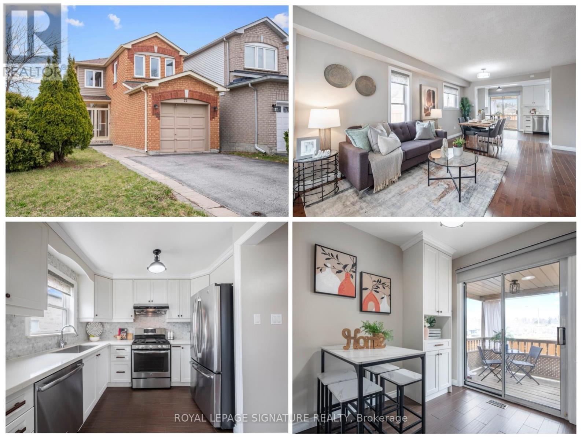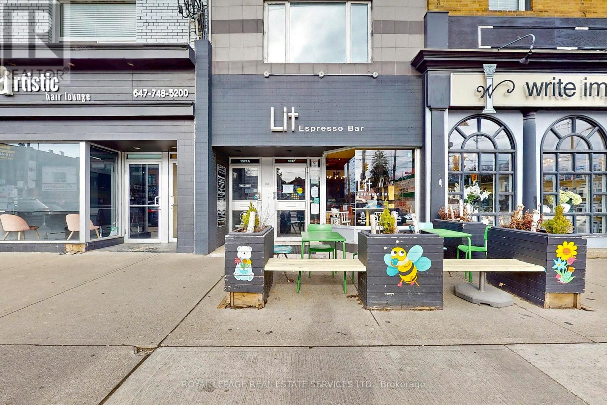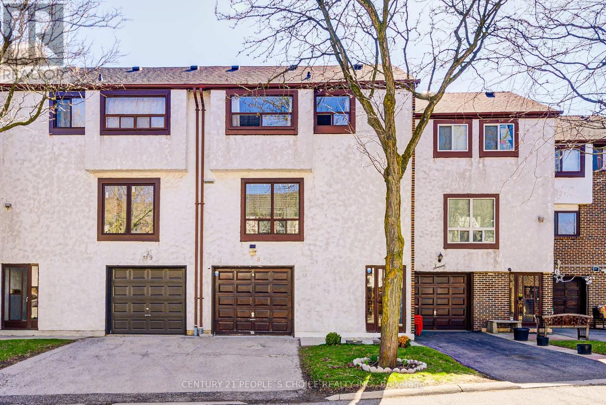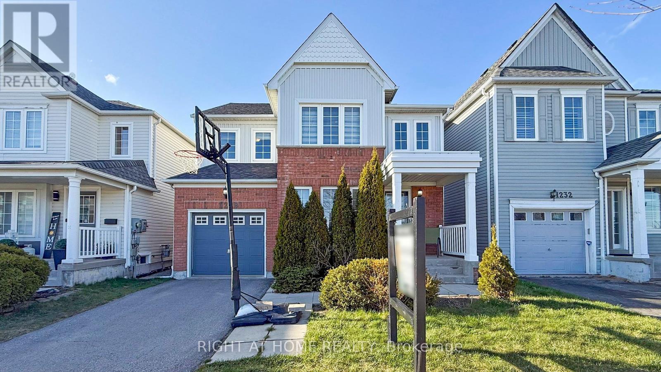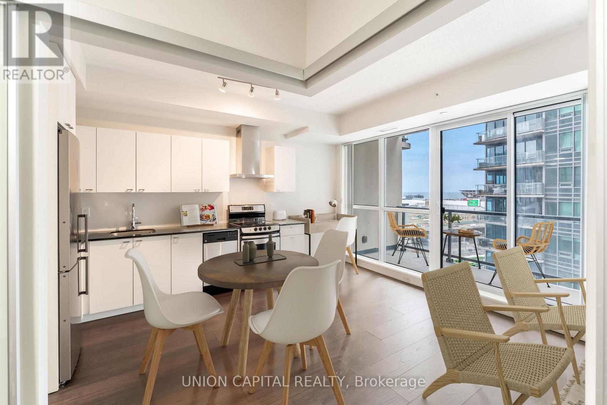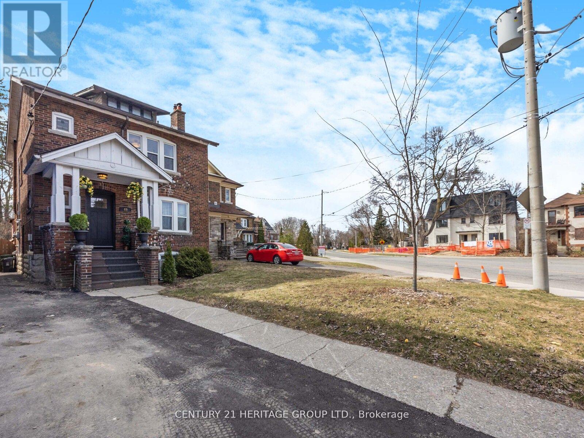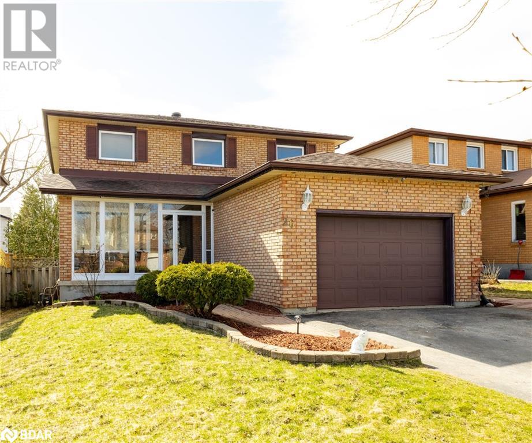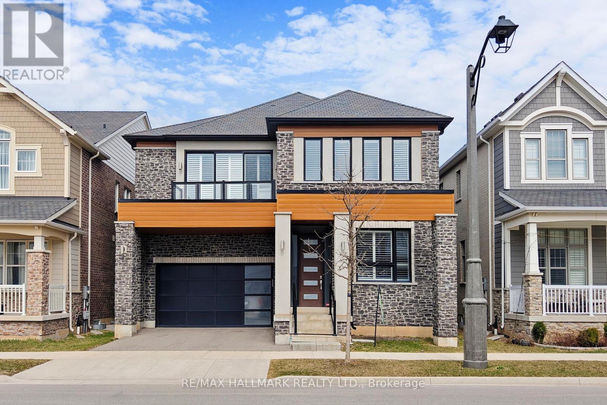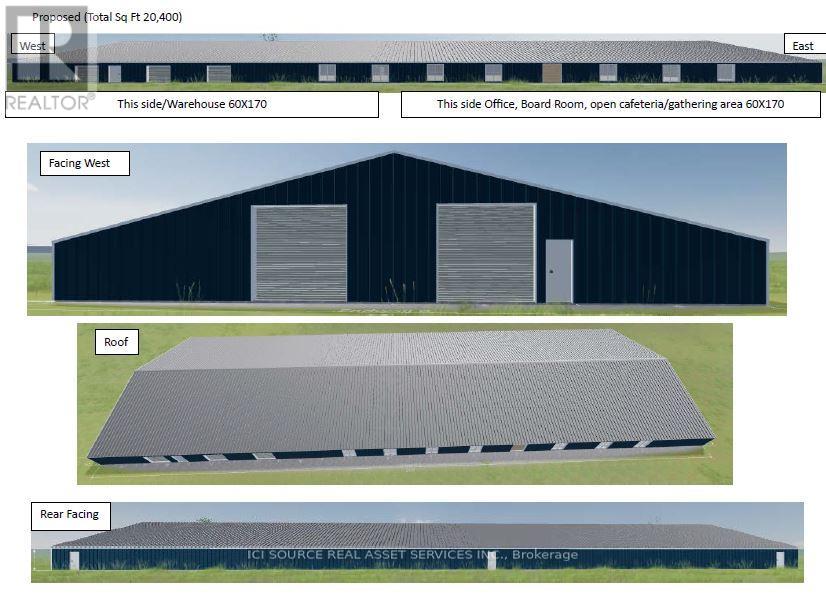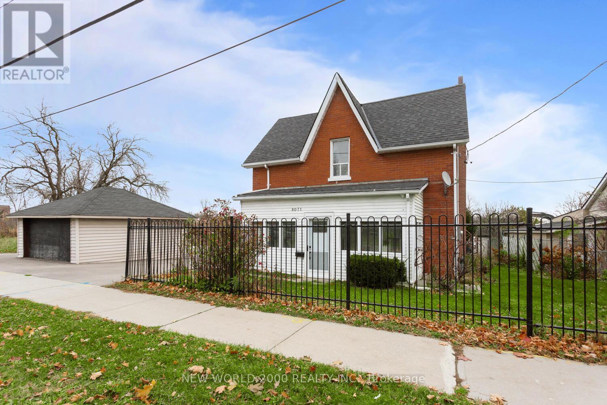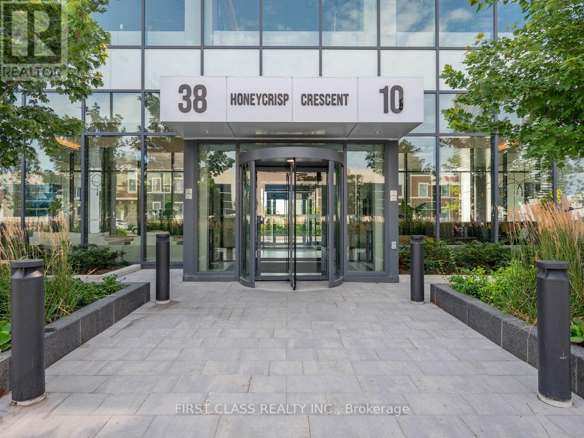85 Arthur Avenue
Barrie, Ontario
Welcome to this meticulously maintained 1,621 sq ft bungalow built by Morra Homes. It is still owned by the original homeowner, reflecting genuine pride of ownership. Recent upgrades include new shingles, numerous updated windows (2015-2022), and a stylish front door (2016). The spacious, open-concept layout is complemented by a separate family room featuring a cozy gas fireplace, creating an inviting, relaxing space. The home enjoys a desirable southern exposure, ensuring the kitchen and family room are filled with natural light throughout the day. The Shingles were replaced in 2006 with a GAF 25-year Sovereign shingle, and the gas furnace and the central air conditioner were upgraded in (2013). Step outside to a private backyard oasis with a deck and lush, mature landscaping ideal for entertaining or unwinding in peace. The double attached garage with 360 sq ft of space features inside entry. The double-paved driveway provides ample parking for up to four vehicles, making this already functional and timeless property convenient. This home features three generously sized bedrooms and two full bathrooms on the main floor, offering a perfect arrangement for families of all stages. The spacious, unfinished basement provides a finished landing and a large blank canvas for your creative vision, featuring ample open space ideal for various uses. It also includes a rough-in for a full bathroom and a dedicated drain for a potential sauna, providing endless possibilities for expansion and customization. Nestled in a quiet, family-friendly neighborhood, you'll be just a short distance from golf, skiing, all major shopping, Lake Simcoe, two beaches, two marinas, RVH, elementary and high schools, parks, and tennis/pickleball courts. It is the perfect location for all age groups and outdoor enthusiasts. Don't miss the opportunity to own this charming, well-cared-for home in a prime location in the city of Barrie. (id:50787)
Keller Williams Experience Realty Brokerage
3 Rowntree Road Unit# 601
Etobicoke, Ontario
This spacious 2-bedroom, 2-bathroom condo offers breathtaking panoramic views from every room. The primary bedroom features a luxurious 5-piece ensuite and a private balcony—perfect for morning coffee or evening relaxation. Enjoy new carpeting, fresh professional painting throughout, and modern finishes in the ensuite and kitchen. The unit also boasts the convenience of an in-suite, full-size washer and dryer, along with two owned underground parking spaces. Residents can take advantage of exceptional amenities such as an indoor pool, sauna, fitness center, and games room. Condo fees include all utilities (except cable and internet). Ideally located near parks, shopping, schools, and scenic hiking trails, this condo offers the perfect blend of comfort, convenience, and lifestyle. Don’t miss the opportunity to make this stunning condo your new home—book your private showing today! (id:50787)
Sandstone Realty Group
190 Bartsview Circle
Whitchurch-Stouffville (Stouffville), Ontario
Rarely available Freehold Detached Home Only Linked at the Garage. Located in High Demand Whitchurch-Stouffville area. Step Inside & be Welcomed By a Soaring 13-Ft Grand Foyer, where sunlight streams through Large Windows. Hardwood Floors throughout! Just Shy Of 2,000 Sq.ft(above grade). The 9-Ft Ceilings on the main level Create An Airy Feel, Perfect For Gathering In The Cozy Family Room With A Built-In Gas Fireplace. The Kitchen Overlooks All Areas, Allowing You To Watch The Kids While Preparing Meals or Engage in Any Entertainment. Includes a large kitchen island w/ breakfast bar as well as eat in kitchen with walkout to beautiful deck and gorgeous landscaped backyard w/ firepit and gardens. Upstairs, The Primary Suite Boasts An Oversized Massive Walk-In Closet With A Window, a dream for any wardrobe enthusiast! The primary ensuite features a large glass shower w/ BI seat. The Second-Floor Laundry Room With A Deep Sink & Storage Cabinetry Adds Everyday Convenience. Brand new professionally finished basement (2022) features beautiful vinyl flooring, pot lights and a good sized extra room to enjoy. Ultra large storage space under stairs in basement perfect for storing seasonal decor. Outside, The Private Fenced Backyard and gorgeous deck- Perfect For Morning Coffee Or Summer BBQs. Garage Offers Inside Access & A Door To The Backyard For Added Convenience. No detail is overlooked in this house. This is more than a house - it is a home! Prime location in heart of Stouffville! Close proximity to top rated schools, trails, rec centre, sports fields, grocery stores, restaurants, Go Station. ** This is a linked property.** (id:50787)
RE/MAX All-Stars Realty Inc.
32 Chapman Drive
Ajax (Central), Ontario
One of the best and convenient location in Central Ajax. Top to bottom renovated in 2019. Beautiful 3 +1 bedroom 4 bathroom detached 2 storey home with separate entrance and living-dining-kitchen with 3 pc washroom for finished basement. Open concept main floor has a spacious Living, Dining and Kitchen with a lot of cabinet storage . Walkout to rear yard deck from Eat-In-Kitchen. Backyard boasts a beautiful huge deck with a Hot Tub under a masterful Gazebo, Gas line BBQ & two garden sheds. Close to great schools, Ajax Shopping Mall & a short commute to HWY 401 & Go Train. The basement is currently rented; the tenant will be moving. Hot Tub was last used in 2020 and would be sold in "AS IS WHERE IS CONDITION" . (id:50787)
Right At Home Realty
87 Locheed Drive Unit# Lower
Hamilton, Ontario
Beautifully Renovated 2-Bedroom Lower Unit in Sought-After East Mountain. Freshly updated 2-bedroom, 1-bathroom lower unit, perfect for those seeking comfort and convenience. Located in a quiet family-friendly neighborhood, this raised bungalow features full-sized windows for a bright and inviting atmosphere. Here are the top reasons you’ll love this apartment: 1) Oversized Master Bedroom: Ample space and under-stair storage. 2)Second Bedroom: Ideal for a home office or nursery. 3)Modern Kitchen: Equipped with all your culinary needs. 4)Private Laundry: Your own washer and dryer. 5)Soundproof Insulation: For a quiet living experience. 6)Private Entrance: Direct access to your unit. 7)Street Parking: Ample availability with no restrictions. 8)Backyard Retreat: Shared deck with retractable awning and pool potential. 9)Proximity to Mohawk Sports Park: Ideal for outdoor activities.10) Near Albion Falls: A stunning natural escape.11) Convenient Amenities: Shopping, schools, and transit nearby in Upper East Mountain. (id:50787)
Keller Williams Edge Realty
272 East 35th Street
Hamilton (Raleigh), Ontario
Welcome to this stunning turn-key home in prime Hamilton Mountain, beautifully renovated with thoughtful upgrades throughout. The spacious, modern kitchen features a breakfast bar that overlooks an open-concept living room, perfect for entertaining. The main floor includes a flexible dining area that can double as a home office or easily be converted into an extra bedroom, along with a stylish bathroom featuring a walk-in shower with rain head. Upstairs, the principal bedroom offers smart built-in closets that maximize space, while the guest bedroom includes a generous walk-in closet. The fully finished basement adds incredible value, featuring a sound-insulated bedroom which can double as a music studio or private retreat, a full bathroom with a rain head tub/shower, a beautiful living/rec room, and an aesthetic, highly functional laundry space. Step outside to a large backyard oasis with a deck and gazebo, perfect for summer BBQs and outdoor living. Don't miss your chance to make this beautifully updated home yours! Updates List: Roof Shingles (2019), 2nd floor Siding and Eaves (2020), Basement waterproofing (2021), Insulation upgraded (2023), Plumbing (2023), Electrical (2023), Flooring (2023), Stairs (2023), Interior doors (2023), Main floor bathroom (2023), Basement bedroom soundproofing (2024), Basement bathroom (2024), Entry closet and kitchen windows/siding (2024), Kitchen and Laundry room (2024). (id:50787)
Right At Home Realty
102 Sutherland Avenue
Brampton (Madoc), Ontario
Amazing Opportunity For First Time Home Buyers Looking To Supplement Income Through Rental Potential & Investors Seeking A Property With Strong Cash Flow Prospect To Own 3 Bedroom Detached Bungalow With 3 Bedroom Legal Basement On Large Lot In One OF The Demanding Neighborhood Of Madoc In Brampton, This Detached Bungalow Offer Combined Living/Dining Room, Kitchen With Walk Out To Yard, Primary Good Size Bedroom With His/Her Closet & Window & Other 2 Good Size Room With Closet & Windows, Full Bathroom On Main & Laundry, This House Has Huge Backyard to Entertain Big Gathering, The Legal 3 Basement Offer Rec Room & 3 Bedroom With 4 Pc Bath & Separate Laundry & Separate Entrance, Big Driveway Can Park 4 Cars, Close to Schools, Shopping & Dining, Hwy 410, All In A Mature Neighborhood. (id:50787)
Save Max Real Estate Inc.
Save Max Elite Real Estate Inc.
806 - 12 Laidlaw Street
Toronto (South Parkdale), Ontario
Welcome to a vibrant lifestyle in this stylish townhouse nestled within a sought-after community. Tucked away in its own charming pocket, this home offers the best of both worlds: privacy and proximity to Queen West, Ossington, Liberty Village, and an array of incredible amenities. Spanning 1,000 square feet across two levels, this bright and modern home features 2 spacious bedrooms plus an open-concept den, accentuated by a dramatic 2-storey ceiling. Natural light floods the space through large windows, creating a warm and inviting ambiance. The sunlit living and dining area is perfect for entertaining or relaxing, with a cozy gas fireplace, floor-to-ceiling windows, and a Juliette balcony that invites fresh air and natural light. The functional open kitchen is designed for effortless living, equipped with a counter bar, full-sized appliances, and ample storage. A conveniently tucked-away powder room adds to the thoughtful layout. Upstairs, you'll find a private rooftop terrace spanning 200 square feet, offering a southwest-facing oasis with stunning views perfect for summer evenings and outdoor gatherings. This home is steps from the King Streetcar, Grocers, Canadian Tire, parks, and the waterfront, and just a 5-minute walk to Exhibition GO Station. It will soon enjoy even more convenience with the upcoming King-Liberty GO Station. Commuters will love the seamless access to TTC routes, the Gardiner Expressway, and major highways. Experience a perfect blend of style, comfort, and connectivity in this bright townhouse. Don't miss your chance to call this exceptional property home! (id:50787)
Exp Realty
3 Alicewood Court
Toronto (West Humber-Clairville), Ontario
Attention Large Families & Savvy Investors! Discover the potential in this spacious all-brick bungalow offering 2,712 sq ft, nestled on a quiet, family-friendly cul-de-sac, backing directly onto the Humber River and Humber Gate Park enjoy ultimate privacy with no rear neighbours The main level features 3 generously sized bedrooms, including a primary bed with its own ensuite bath. A fourth bedroom in the walk-out basement adds flexibility, along with 3 full bathrooms throughout the home to accommodate the whole family! This home boasts a double car garage, a fully functional kitchen, and large windows throughout that flood the space with natural light. The bright walk-out basement feels like a main floor and includes a beautifully crafted stone fireplace, a workshop space for hobbies or storage, and a separate side entrance making it easily convertible into a two-unit property for added income or multi-generational living. Enjoy early mornings and late summer nights relaxing on the back balcony, overlooking the massive, beautifully landscaped backyard surrounded by the sights and sounds of nature. Just minutes from Humber College, Etobicoke General Hospital, and all essential amenities, this prime location offers both comfort and convenience. Whether you're looking to create your forever home or invest in a duplex conversion, the possibilities here are endless! Bonus: Most of the big-ticket items have already been upgraded for peace of mind- Shingles (2018), Furnace (2018), A/C (2018), and Hot Water Tank (2021). (id:50787)
RE/MAX Hallmark Chay Realty
72 Station Road
Georgina (Pefferlaw), Ontario
Welcome To Your Serene Rural Retreat! This Charming Country Home Offers An Inviting Open Concept Kitchen, Dining, And Living Area, Perfect For Family Gatherings And Entertaining. The Main Floor Features Elegant Engineered Hardwood Flooring, Complementing The Modern Aesthetic Throughout. Enjoy The Convenience Of A Main Floor Primary Bedroom And A Recently Renovated 4-Piece Bathroom. Upstairs, Discover Two Additional Bedrooms, Including One With Its Own 3-Piece Ensuite, Ideal For Guests Or Family Members Seeking Privacy. A Small Office Adjacent To The Primary Bedroom Provides A Quiet Space For Work Or Relaxation. Outside, A Spacious 1300 Sq Ft Shop Offers Ample Workspace And Storage For Your Toys. Situated On A Tranquil, Just Over One Acre Lot, This Property Combines The Allure Of Rural Living With Modern Comforts. Don't Miss The Opportunity To Call This Peaceful Retreat Home! Steel Roof 2020, Shingles 2017, Siding 2020, Washer And Dryer 2020, Sump Pump 2021, 200 Amp All Copper Panel, 100 Amp Separate Panel In Garage, 2018 New Gutters 2018, 3-Piece Ensuite 2020. (id:50787)
Exp Realty
1415 Benson Street
Innisfil (Alcona), Ontario
Rare opportunity to own a renovated end-unit townhouse in central Alcona! Recently renovated with a finished Walk-out Basement that leads into a spacious fully fenced backyard. From the moment you walk into the property, you are welcomed with an open concept layout leading into the bright living room area with a large window overlooking the backyard. Kitchen features stainless steel appliances, a new built-in microwave, stunning backsplash, freshly painted cabinets and walls, unique light fixtures and walk-out onto the deck. The 2nd floor is a smart layout with a lovely master bedroom with large windows, en-suite bathroom, 2nd and 3rd bedroom overlooks the backyard. The basement is a finished walk-out leading into the spacious fully fenced backyard. Basement features laminate flooring, pot lights and a spacious laundry room with modern LG washer and dryer, sump pump, hot water tank rental. Located minutes to the lake, beaches, shopping amenities, schools, gorgeous parks, within proximity to Barrie and close access to HIGHWAY 400. (id:50787)
International Realty Firm
Lower - 20 Prosperity Way
East Gwillimbury (Holland Landing), Ontario
Immaculate Bright New 2 Bedroom, Walk-Out Basement Apartment,W/Separate Entrance From Backyard, 9' Ceiling. Spacious Open Concept Luxury Living Space. Exclusive Laundry, 2 Large 4 Pc Bath Shower, 2 Great Size Bedrooms, 1 Parking Spot. Desirable Community. Just Minutes To All Amenities Such As The Go Station, Hwy 404, Upper Canada Mall, Schools And Costco. This Incredible Apartment Is Waiting To Enjoy. New Immigrants Welcome (id:50787)
RE/MAX One Realty
105 - 20 North Park Road
Vaughan (Beverley Glen), Ontario
Luxurious Corner End Unit Featuring 2 Bedrooms and 2 Full Bathrooms. Boasting 9-Foot Ceilings, This Home Offers New Stainless Steel Appliances and Beautiful Granite Countertops, Complete with a Breakfast Bar. Split Bedroom Layout Ensures Maximum Privacy and Comfort With Built-In Additional Closets. The Spacious Combined Living and Dining Area Ideal for Hosting Gatherings and Social Events. Step Out Onto Your Own Private Terrace to Enjoy Outdoor Relaxation. Gorgeous New Laminate Flooring Throughout. Superb Location, With Easy Access to TTC, Schools, and an Array of Restaurants. Walk To Splash Pad Park, Disera Shopping Village, Promenade Mall, and Walmart. Close To Bathurst, Hwy 7 & 407. Great Amenities: Indoor Pool, Sauna, Gym, Rec Room! (id:50787)
Exp Realty
72 Kilsyth Drive
Toronto (Centennial Scarborough), Ontario
Welcome to 72 Kilsyth Drive! This beautifully updated 3+1 bedroom, 3-bath detached home offers over 1,800 sq ft of living space on all three levels in the sought-after West Rouge/Centennial community. Enjoy a renovated, open-concept kitchen with quartz counters and stainless steel appliances, a walkout to a covered, multi-level deck, and a fully fenced backyard perfect for families and pets. Upstairs features a spacious primary with a walk-in closet, plus two more bedrooms, while the finished lower level offers a bonus room, updated bath, and potential 4th bedroom. Steps from Adams Park with soccer fields, playground, splash pad, and toboggan hill, and just minutes to Lake Ontario, Rouge Beach, and the Waterfront Trail for year-round outdoor fun. Shopping, excellent schools, the 401, and Rouge Hill GO are all close by, making commuting and errands a breeze. Move in and enjoy this vibrant, family-friendly neighbourhood and active outdoor lifestyle! (id:50787)
Royal LePage Signature Realty
6 Abbeville Road
Toronto (Woburn), Ontario
Welcome to 6 Abbeville Rd., a bungalow tucked into the sought-after Woburn neighbourhood of Toronto. This home is being offered "as-is, where-is", and it's brimming with potential for the right buyer, whether you're a hands-on DIYer, seasoned contractor, or savvy investor. Set on a generous lot with plenty of outdoor space and a handy backyard shed, this home is ready for its next chapter. The main floor features an open-concept living and dining area, an eat-in kitchen, a full bathroom, and three bedrooms. A separate side entrance provides convenient access to the lower level, including a rec room, an additional bedroom, and utility and laundry areas, ideal for an in-law suite or rental conversion. While the home does require renovations, key improvements have already been made: the roof was updated in 2011, and three exterior foundation walls were upgraded in 2020, New A/C 2024. Includes parking for two vehicles and just minutes to transit, shopping, schools, and parks, this is a rare opportunity to create real value in a prime location. Unlock the potential of 6 Abbeville Rd. You won't want to miss it! (id:50787)
RE/MAX Hallmark Realty Ltd.
401 - 159 Wellesley Street E
Toronto (Cabbagetown-South St. James Town), Ontario
Stunning Rare 3 Bedroom Corner Suite, 3-Year New! Great size 895 sqft Opportunity For Self- Living And Investors , One Parking Included, Well Maintained , Suite Bathed In Sunlight From The Floor-To-Ceiling Windows. All 3 Bedrooms Have Closet Space. 9' Celling Close To Wellesley Station, Highway404 , U Of T, Toronto Metropolitan University (Ryerson), YMCA, , Financial District, Library, . Walking distance to Food Basic Supermarket, Restaurants And Public Transit, A lots More... (id:50787)
Homelife Landmark Realty Inc.
1517 Bayview Avenue
Toronto (Leaside), Ontario
Have you ever dreamed of owning and running your own cafe? Clocking in at 7am and locking up by 5pm? Working remotely while you sip coffee to the smell of baked goods? Well, heres your chance to own one of Torontos most respected independent cafés in the heart of Leaside. Closing in on 10 years at this location, Lit Espresso Bar is a beloved local staple with the vibe of a boutique café and the systems of a franchise minus the royalty fees. Known for its exceptional coffee, in-house roasted beans, and loyal clientele, this café rivals the strongest chains in the city. Strategically located on Bayview Aves bustling retail corridor, the café enjoys steady foot traffic, high sales volume, and a strong NOI that easily covers the owners salary. With 3 years remaining on the lease plus a 5-year renewal option, the business offers security, profitability, and room to grow. Whether you're a hands-on operator or looking to expand your portfolio, Lit comes with built-in goodwill, brand recognition, and potential to scale across the city. Seller is offering full training for a seamless transition. Please do not go direct or speak to staff. (id:50787)
Royal LePage Real Estate Services Ltd.
94 Macey Bay Road
Port Severn, Ontario
94 Macey Bay Road, Port Severn Welcome to your dream home in beautiful Port Severn, offering breathtaking views of Georgian Bay! This stunning 2-storey residence features 4 spacious bedrooms, 3 luxurious bathrooms, and a dedicated office space—perfect for remote work or creative projects. Designed with comfort and efficiency in mind, this home boasts high-efficiency systems, hot water on demand, and comprehensive water treatment solutions. From top to bottom, you’ll find exquisite finishes including engineered hardwood floors, quartz countertops, 9-foot ceilings, and 8-foot doors accented with pot lights throughout. The chef’s kitchen is a true showstopper, complete with a large chef’s fridge, top-of-the-line appliances, an abundance of cabinetry, oversized windows, and a sleek coffee bar. Cozy up around the propane fireplace in the living room or step through oversized glass doors to a private back deck surrounded by mature trees—an ideal space for relaxing or entertaining. Upstairs, you’ll find a conveniently located laundry closet near all bedrooms. The primary suite is a private retreat with a spa-like ensuite featuring a glass shower and double sinks. Set on a private lot with premium exterior finishes including board and batten, cedar, and stone, this home also includes an attached two-car garage with inside entry. Enjoy the tranquility of the area while being minutes from Georgian Bay, local marinas, and camping opportunities. This home blends high-end living with nature-inspired serenity—don’t miss your chance to own a slice of paradise. (id:50787)
Right At Home Realty Brokerage
2946 Tokala Trail
London, Ontario
2125 Sq.Ft. 4 Bedrooms, 3.5 Bathrooms.9' Ceiling on Main Floor, 2 Master Bedrooms, European Doors and Windows, Double Door Entry, Cold Storage In Basement. Freshly Painted. Double Car Garage, Huge Driveway, Huge Backyard. Excellent Location! (id:50787)
Coldwell Banker Dream City Realty
19 Sandpiper Court
Woolwich, Ontario
Welcome to 19 Sandpiper Court Elmira, a beautifully updated bungalow tucked away on a quiet cul-de-sac in one of Elmiras most desirable neighbourhoods. From the moment you arrive, the curb appeal is undeniable. A stamped concrete driveway guides you through mature trees and manicured landscaping to an oversized double garage. Set on a prestigious, tree-lined 2/3 acre lot, this home offers the perfect blend of privacy, functionality, and over 3,500 sq ft of total living space. Whether you're a growing family, downsizer, or retiree, you'll appreciate the seamless layout and finishes throughout. Inside, you'll find an open-concept layout with hardwood and tile floors, pot lights, and a bright living room with a gas fireplace and bay window. The kitchen is a standoutfeaturing granite counters, white cabinetry, stainless steel appliances, tile backsplash, and a large window. A versatile bonus room serves as a dining room, office, or 4th bedroom. The spacious primary suite offers dual closets and a 3-piece ensuite. Two more bedrooms, a 4-piece bath, and main-floor laundry complete the level. The fully finished basement is ideal for entertaining or multi-generational living/in law suite opportunity, featuring a massive family room, modern lighting, a full-size pool table, a private office, an oversized 3-piece bath, and plenty of storage space. Step outside into your private backyard oasisperfect for relaxing or hosting. Enjoy the newer 350 sq ft deck, a flagstone patio with waterfall feature, and a partially fenced yard surrounded by mature trees. A meandering stream runs along the back of the property, and the 18x12 shed provides ample storage. Updates include: roof, windows, patio door, garage doors, water heater, kitchen, appliances, bathrooms, basement and more! Ideally located near top-rated schools, parks, Elmira Golf Course, scenic walking trails, shopping, and just a short drive to Waterloo, this home combines small-town charm with urban convenience. (id:50787)
Keller Williams Innovation Realty
118 - 410 King Street W
Kitchener, Ontario
Step into homeownership at the iconic Kaufman Lofts! This stylish 1-bedroom, 1-bath condo is perfect for first-time buyers looking for a unique space in the heart of downtown Kitchener. Located on the ground floor, this 610 sq ft unit features high ceilings, upgraded laminate flooring, a cozy fireplace accent wall, and motorized blinds for added comfort. You'll also love the convenience of in-suite laundry and a dedicated surface parking spot. Live steps from Google, Communitech, cafés, restaurants, the LRT, and GO Station, making it easy to get around without a car. Originally a historic factory, this beautifully converted building offers character you won't find in newer builds. Enjoy building amenities like a rooftop terrace with city views, a party room, and secure bike storage. The building is Pet-friendly, and your condo fee covers all utilities except hydro! (id:50787)
Housesigma Inc.
3 Quail - 596101 Highway 59 Highway
East Zorra-Tavistock (Hidden Valley), Ontario
Welcome to YEAR ROUND living in this well appointed mobile home in Sunpark Hidden Valley Estates. This charming 2 bedroom, one bathroom home has many recent updates. 2024 updates include new dishwasher, washer, dryer, 10x8 shed, 8x4 shed, deck, 10x12 gazebo, air conditioning, winterizing of under plumbing and water filtration under kitchen sink. 2025 updates include whole home water filtration with UV and new LED lights in the living room and both bedrooms. Appliances and window coverings are included. Minutes from Woodstock, surrounded by serene nature and fronting onto a forested area. Book your showing today! (id:50787)
Trilliumwest Real Estate
8 - 4020 Brandon Gate Drive
Mississauga (Malton), Ontario
Beautiful 4-Bedroom Townhouse with Finished Basement Unit Prime Location! Welcome to this stunning 4-bedroom townhouse located in a highly sought-after and family-friendly neighborhood in Malton . This spacious home features laminate flooring throughout, a cathedral ceiling, and a newly upgraded kitchen with fresh paint throughout the house, offering a modern and inviting ambiance. The finished basement serves as a separate unit, ideal for rental income, in-laws, or extended family.Highlights:4 bright and spacious bedrooms Finished basement with separate entrance New upgraded kitchen with modern finishes2nd-floor laundry for convenience Freshly painted throughout Laminate flooring throughout no carpets !Minutes to Hwy 427, hospital, shopping plaza Walking distance to major schools and public transport Location, location, location! This home is perfectly situated in a high-demand area, making it a fantastic opportunity for families or investors alike. (id:50787)
Century 21 People's Choice Realty Inc.
Ph 837 - 250 Manitoba Street
Toronto (Mimico), Ontario
Welcome to your Penthouse Loft with beautiful views of the lake and rooftop garden terrace. Feels like a townhouse in the sky and is the perfect sanctuary to live and work remote. Enjoy 2-storeys of open concept living, soaring 17ft ceilings, floor to ceiling windows, loads of natural light, and good energy! Ultra-spacious 1 bedroom + 1 den + 2 bathroom layout perfect for professionals or couples. Features a chef's kitchen made for entertaining, quartz breakfast bar, stainless steel appliances, luxury lighting, gas fireplace, and smart Google thermostat. Wake up to stunning sunrises in your second floor master bedroom with custom walk-in closet and den that can be used as office, 2nd bed, nursery, and more! Pet friendly building with exclusive amenities including gym, sauna, squash court, party room, rooftop garden terrace with BBQs and gazebo. EV charging and ample free visitor parking available. 1 Parking included. Located in a charming boutique building in the vibrant Humber Bay Shores waterfront community, steps from the lake, parks, and nature trails. Convenience at your doorstep! Restaurants, grocery, banks, transit, shopping, biking/running tracks, and yacht clubs. Close to downtown Toronto, airports, and minutes away from Highway 427 & Gardiner. *For Additional Property Details Click The Brochure Icon Below** (id:50787)
Ici Source Real Asset Services Inc.
414 - 3200 William Coltson Avenue
Oakville (Jm Joshua Meadows), Ontario
This Luxury Upper West Side Condos In Oakville! This unit offers a contemporary 1-bedroom plus den layout with 1 bathroom, 1 parking spot, and a storage locker. Revel in the convenience of stainless steel appliances, elegant granite countertops, and the sophistication of wide plank laminate flooring. The interior boasts a 9-foot smooth ceiling, adorned with modern finishes like quartz countertops and consistent laminate flooring throughout. The building's standard offerings encompass cutting-edge amenities, including a virtual concierge, round-the-clock security, and intelligent building access facilitated by a smart digital lock with FOB entry. (id:50787)
Sutton Group - Summit Realty Inc.
3966 Horseshoe Valley Road W
Springwater (Anten Mills), Ontario
Raised Bungalow In Desirable Anten Mills | 3+1 Bedroom | 2 Bathroom | 2 Car Garage | Large Driveway | In The Last Few Years: New Furnace, New A/C, and New Windows | Open Concept Kitchen With Walk Out To Deck | Two Natural Gas Fireplaces | Fully Fenced Backyard | No Neighbours Behind | Enjoy Stunning Sunsets From The Back Deck | Overlooking Trees And Forest Beyond. | Close To Parks | ATV Trails | Easy Access to 400 (6 min drive) (id:50787)
RE/MAX Crossroads Realty Inc.
1007 - 131 Upper Duke Crescent
Markham (Unionville), Ontario
Penthouse goals with two private terraces... It's giving dream home vibes! Perched above downtown Markham and the Rouge River Valley, this sprawling sky stunner is calling your name! Welcome to The Verdale's best-kept secret: a rarely offered two-bedroom plus den corner penthouse that brings the sunshine, the space, and serious style. With 1,095 sq ft of thoughtfully laid-out living and over 200 sq ft of outdoor magic (hello, summer!), this place is basically your own little slice of perfection. Inside, it's all soaring 10-ft ceilings, sleek finishes (including brand new flooring), and natural light for days. The kitchen? Total showstopper - with granite countertops, upgraded cabinetry, a designer backsplash, and shiny stainless steel appliances that will make you want to entertain forever. Retreat to the dreamy primary suite featuring a walk-in closet, spa-like ensuite, private patio access, and custom built-ins. The second bedroom? Big enough for a king-sized bed or your crew of tiny humans. And the den? Its a choose-your-own-adventure: third bedroom, work-from-home HQ, creative studio - you name it! All this plus one underground parking space, and one storage locker. Just steps from transit, highways, groceries, YMCA workouts, date-night dinners, and weekend fun, you'll be living where the action is, with the peace of your private perch. Don't sleep on this penthouse gem... it's rare, radiant, and ready for you! (id:50787)
Sage Real Estate Limited
1228 Middlebury Avenue
Oshawa (Taunton), Ontario
Beautiful 3 Bedroom Home In Sought-After North Oshawa, Steps To Parks, Great Schools, Transit & North Oshawa Smart Centre! Located In An Amazing Neighborhood build by tribute homes, Close To All Amenities. Inside, Enjoy The Bright Open-Concept Main Floor Featuring Oak Hardwood Flooring, A Gas Fireplace In The Family Room & Sun-Filled Living/Dining Areas. The Modern Kitchen Boasts Quartz Countertops, Stainless Steel Appliances, A Centre Island & A Walkout To The Fully Fenced, Private Yard. Upstairs, You'll Find 3 Spacious Bedrooms Including A Primary Suite With A Renovated 4-Piece Ensuite (2024). The Main Bathroom Was Also Renovated In 2024 For A Fresh, Contemporary Feel. (id:50787)
Right At Home Realty
2719 Sapphire Dr Drive
Pickering, Ontario
**Legal Basement**Walk Out**Separate Entrance**Own Separate Laundry**WiFi Included**Pot Lights Throughout** Be the first to lease this bright & spacious, brand new legal basement, with big living room with walkout to backyard, kitchen with brand new stainless steel appliances including a dishwasher, and lots of storage ! Spacious bathroom with large standup shower. Big & bright bedroom with 2 large above ground windows and a closet. Ensuite private laundry. No Carpets here. Close to transit, parks and more. Don't Miss This One! Just Move In And Enjoy! Tenant Pays 30% Of Utilities. 1 Parking Included & WiFi is included. (id:50787)
Right At Home Realty
114 Lyle Drive
Clarington (Bowmanville), Ontario
IMMACULATE Condition***Sun-filled, Open Concept Bungalow w/ 9ft Ceilings***Upgraded Kitchen w/ Stainless Steel Appliances, Including Gas Stove, Quartz Countertop & Pot Lights***Spacious Primary Bedroom w/ 5pc Ensuite Including Soaker Tub***Large 2nd Bedroom****Access to Garage from Inside***Double-Car Garage + 4-Car Driveway Parking***Convenient Main Floor Laundry***Completely Finished Basement w/ High Ceilings***Basement Bedroom & Huge Rec Area***Basement Has Egress Windows***Very Clean House***Beautiful Landscaping***Nearly 1,500sqft IN ADDITION TO A Fully Finished Basement***California Shutters Throughout*** (id:50787)
RE/MAX Community Realty Inc.
1017 - 51 East Liberty Street
Toronto (Niagara), Ontario
Welcome to your new home in the heart of Liberty Village! This beautifully updated, nearly 600 sq ft 1-bedroom condo offers modern finishes and unbeatable convenience ideal for renters looking to enjoy one of Torontos most vibrant neighbourhoods. Step into a bright, freshly painted space with sleek updated lighting and floor-to-ceiling windows that fill the unit with natural light. The spacious balcony offers stunning lake views, perfect for morning coffee or unwinding after a long day. You'll love the buildings world-class amenities, including a concierge, outdoor pool, sauna, gym, party room, and visitor parking making it easy to host guests and stay active. Stay connected to everything the city has to offer: you're just steps from the TTC, CNE, Lakeshore, Fort York, and some of Torontos best parks, restaurants, cafes, and health clubs. 1 Locker included. 1 Parking available for $200/month. Dont miss your chance to rent in one of Torontos most sought-after neighbourhoods! Some photos are digitally staged. (id:50787)
Union Capital Realty
49 Yonge Boulevard
Toronto (Lawrence Park North), Ontario
Welcome To Beautifully Renovated 3+1 Bdrm 4 Bathroom In Highly Sought After John Wanless School District In Lawrence Park North. Gorgeous Hardwood Floors, Large Living Rm W/ Wood Burning Fireplace. Featuring Rare Main Floor Powder Rm, Updated Kitchen, Granite Countertops W/ Full Range of S/S Appliances. Elegant Formal Dining Rm Overlooking Large Tranquil Garden. Mud Room With Two Piece Bathroom, W/O To Relaxing Deck. Fully Finished Lower Level W/ Separate Entrance To Potential In-Law Suite W/ Kitchenette & Bathroom. Second Floor Spacious Prim Bdrm W/ 3 Pc Ensuite Plus 4 Pc Bath In The Hallway. Large Driveway For 3 Cars. Enjoy All The Incredible Shops And Restaurants, With Yonge St Just A Block Away. Easy Access To The Subway, Ttc, 401, LCBO & Loblaws. High Walk Score, Please Watch Virtual Tour. (id:50787)
Century 21 Heritage Group Ltd.
26 Orwell Crescent
Barrie, Ontario
Welcome to this beautifully crafted two-story detached home located in Barrie’s highly desirable west end – a vibrant, family-friendly neighborhood surrounded by top-tier amenities. Just steps to Lampman Lane Park & Community Centre, you’ll love the nearby playgrounds, splash pad, tennis courts, and more. Conveniently close to Lampman Plaza, public transit, Allandale Waterfront GO Station, RVH Hospital, and Hwy 400 – everything you need is truly within easy reach. This spacious home features 4+2 bedrooms, 4 bathrooms, and a bright open-concept layout designed for modern living. The main floor includes a cozy family room with a gas fireplace and a stylish kitchen with quartz countertops, ample cabinetry, a large island, gas stove, and new stainless steel appliances (2022). Walk out to the expansive backyard oasis, complete with a deck and pergola – ideal for entertaining or relaxing outdoors. Additional main floor highlights include hardwood flooring, main floor laundry, and generous living and dining areas. Upstairs, the primary bedroom offers a walk-in closet and a private ensuite. The fully finished basement with separate entrance (2021) provides excellent in-law suite potential, featuring a recreation room, wet bar, two bedrooms, and a full bathroom. Recent upgrades include: front porch enclosure (2024), bathroom renovations (2024), water softener (2023), select windows (2023), kitchen appliances (2022), backyard deck (2022), and roof (2021). This home blends comfort, functionality, and style in a prime location – the perfect choice for families or investors seeking a move-in-ready home with versatile living space. Don’t miss your opportunity to own a gem in one of Barrie’s most established communities! (id:50787)
RE/MAX Hallmark Chay Realty Brokerage
1400 Pinecliff Road
Oakville (Wt West Oak Trails), Ontario
Welcome to this beautifully maintained 3 bedroom, 2.5 bathroom home in the highly sought-after Westoak Trails neighbourhood of Oakville. Offering 2000 sq. ft. of well-designed living space, this home has been meticulously cared for by the original owners and it's move-in ready. Step inside to find updated tile flooring in the foyer, hallway and kitchen, complemented by hardwood floors, potlight and california shutters. The bright and functional kitchen features elegant granite countertops, stainless steel appliances and overlooks a cozy breakfast area-perfect for family meals. The open concept living and dining area provide the ideal space for entertaining and everyday living. Upstairs the 3 generously sized bedrooms include a primary suite with an ensuite. Beautifully landscaped backyard is perfect for summer enjoyment. Located in a family-friendly community, this home is just minutes from top-ranked schools, the hospital, scenic walking trails and all the amenities Oakville has to offer. (id:50787)
Century 21 Miller Real Estate Ltd.
55 King Street E
Cramahe (Colborne), Ontario
Welcome to 55 King St. E., a beautifully renovated gem nestled in the heart of the charming village of Colborne. This turnkey home has been thoughtfully updated from top to bottom with modern finishes and a fresh, contemporary aesthetic. Featuring new siding, windows, roofing,and a completely upgraded interior, this home offers the perfect blend of function and style. Step inside to discover a bright, open-concept layout that seamlessly connects the living,dining, and kitchen spaces ideal for both everyday living and entertaining. The stylish kitchen offers updated cabinetry and plenty of natural light. The home includes 2 spacious bedrooms and 1 modern, updated bathroom, plus a versatile bonus room that can be used as aplayroom, office, or extra living space to suit your needs.The unfinished basement offers ample storage and room to grow. Outside, you'll find a handy storage shed and a low-maintenance yard perfect for relaxing or creating your own garden retreat. Located within walking distance to local shops, parks, and schools, and just 4 minutes to Hwy401, this home offers the charm of small-town living with unbeatable commuter convenience.Whether you're a first-time buyer, downsizer, or investor, this move-in-ready home is an excellent opportunity.Don't miss your chance to enjoy modern comfort in a peaceful village setting. Book yourshowing today! Change your life. Move here! (id:50787)
Royal Heritage Realty Ltd.
2108 - 4065 Brickstone Mews
Mississauga (City Centre), Ontario
Bright and spacious 2-bedroom condo with a functional split-bedroom layout for enhanced privacyideal for roommates or a work-from-home lifestyle. Featuring new vinyl flooring installed in 2021, this well-maintained unit offers blackout roller blinds in both bedrooms for improved sleep quality, and both rooms comfortably fit a queen-size bed and a desk. Enjoy personalized climate control with a Google Nest thermostat in the primary bedroom and living room, and independent A/C control in each bedroom. Includes one parking and one locker. Located steps from Square One, transit, parks, schools, and major highways. Available June 1. 24-hour notice required for showings. (id:50787)
RE/MAX Hallmark Realty Ltd.
3249 Savage Avenue
Oakville (Oa Rural Oakville), Ontario
Discover sophisticated living in this approximately 3800 sq ft, 4-bedroom Mattamy model home in the desirable Preserve community. This residence offers and exceptional blend of luxury and comfort perfect for families seeking a premium lifestyle. Features include soaring 10-foot main floor ceilings, a well-appointed kitchen with high-end appliances and quartz countertops, a welcoming family room with a cozy fireplace, luxurious primary suite, and elegant California shutters throughout. Enjoy the convenience of top-rated schools, nearby amenities, and easy highway access. This is a fantastic opportunity to own a meticulously maintained home in a sought-after Oakville neighborhood. (id:50787)
RE/MAX Hallmark Realty Ltd.
6 Dobson Court
Caledon (Palgrave), Ontario
Welcome to this expansive estate-style home, offering over 3,300 sq ft of living space plus a fully finished basement with two separate rental units, a 1-bedroom and a 2-bedroom with side walkout, ideal for multi-generational living or income potential. Situated on a stunning 1.6+acre pie-shaped lot at the end of a quiet cul-de-sac in the prestigious Palgrave area, this property offers the perfect blend of privacy and natural beauty. Inside, the home features cathedral ceilings in the bedrooms and study, adding an airy, elevated feel to these private spaces, an abundance of large windows and skylights, and a layout designed to bring in natural light and offer breathtaking views of the surrounding wooded lot. The spacious main floor includes multiple living areas perfect for entertaining, relaxing, or customizing to suit your needs. A 3-car garage and circular paved driveway provide ample parking and a grand entrance to the home. Whether you're an investor, renovator, or buyer seeking a private estate property, this home presents a rare opportunity to own a slice of serene luxury with endless potential.Don't miss your chance to transform this unique property into your dream home or next great investment. Offers (id:50787)
Exp Realty
3856 Edgecliffe Run
Mississauga (Churchill Meadows), Ontario
Experience the joys of luxurious living in this bright, impeccably maintained Arista Homes-built Bungaloft, located in the highly sought-after community of Churchill Meadows in Mississauga (Major Intersection: Ninth Line and Erin Centre Blvd/TACC Drive). This stunning home offers 4 sun-filled bedrooms across the main and upper levels, plus an additional bedroom in the finished basement, and 3-car parking (garage and driveway). The heart of the home is a luxuriously updated, eat-in kitchen featuring quartz countertops, stainless steel appliances, and upgraded cabinet's true chefs dream. The interiors are freshly professionally painted and boasts of brand new flooring throughout, making this a carpet-free home. Enjoy natural sunlight all day thanks to the homes east-west exposure, complemented by brand new zebra window coverings throughout, allowing you to control light and privacy with ease. The open-concept living and dining areas seamlessly connect to a new deck and backyard, perfect for both relaxing and entertaining. The main level includes two spacious bedrooms with a fully renovated Jack & Jill washroom, while the upper level features two more generously sized bedrooms and a sleek, updated 4-piece bathroom. The finished basement offers a large recreation room with above-grade windows, a renovated bedroom, a separate laundry room, and potential for a kitchen/wet bar and an additional full washroom. Whether you are looking for style, comfort, or functionality, this move-in-ready home delivers on all fronts. Don't miss this opportunity to own a gorgeous property in one of Mississauga's most desirable neighborhoods. This exceptional home is located minutes from Erin Mills Town Centre, Big Box Stores, Credit Valley Hospital, UTM, Parks, conservation walking trails., Schools, Churchill Meadows Community Centre, GO Transit, easy access to 401, 403, 407, QEW and More. (id:50787)
Sutton Group Realty Systems Inc.
14432 Danby Road
Halton Hills (Georgetown), Ontario
Stunning 4-Bedroom Detached Home with 5 Washrooms & a 2 Bedroom Basement Apartment in Georgetown South! Over 3,000 Sqft of beautifully upgraded living space in this turn-key detached home, located in the highly sought-after Georgetown South community. The private, landscaped backyard features mature trees, a large shed, gazebo, stone patio, and flower beds perfect for entertaining or unwinding. The exposed concrete 3-car driveway extends to the rear of the home, offering ample parking and easy access. Curb appeal shines with detailed front landscaping and an embedded flower bed beside the driveway. Inside, enjoy an open-concept layout flooded with natural light and pot lights throughout. The chefs kitchen boasts built-in Jenn Air appliances, quartz countertops and backsplash, two-tone cabinetry, under-cabinet lighting, and a massive 4x8 island. The spacious family room features a custom electric fireplace. Upgraded 6-inch hardwood flooring runs throughout all bedrooms and common areas. The 2-bedroom basement apartment has a separate entrance, new laminate floors, a full kitchen, plus 2 bedrooms ideal for rental income or extended family. Over $150,000 spent in upgrades!!!!!! Walking distance to top-rated schools, grocery stores, restaurants, and coffee shops. Luxury, functionality, and location all in one. Just Move-In & enjoy!! (id:50787)
Royal LePage Flower City Realty
3040 Riverview Street
Oakville (Br Bronte), Ontario
Welcome to this beautifully renovated 4-bedroom home, completely transformed from top to bottom, in the highly sought-after Bronte West community! Set on a quiet, tree-lined street just steps from the shores of Lake Ontario, Riverview Park and Bronte Creek, this home offers modern upgrades, spacious living, and incredible attention to detail. The fully remodelled, chef's kitchen is a dream, with high-end finishes, custom cabinetry, quartz countertops, and ample workspace, making it the perfect heart of the home. Upstairs, the primary suite serves as a tranquil retreat, complete with elegant wall panelling and a spa-like ensuite boasting a frameless glass shower and modern fixtures. The fully finished and renovated basement adds even more living space! Featuring a large recreation room, modern laundry area, ample storage, and a newly completed bathroom, this level is perfect for additional family space, a home gym, or an entertainment area. Positioned just steps away from the serene shores of Lake Ontario, residents can easily enjoy lakeside walks, local parks, and charming restaurants nearby. Exceptional schools, boutique shopping, and vibrant community amenities further elevate the unmatched convenience and lifestyle of this coveted neighbourhood. 3040 Riverview Street is your gateway to a beautifully balanced Oakville lifestyle. Don't miss this opportunity to experience refined family living at its very best! (id:50787)
RE/MAX Hallmark York Group Realty Ltd.
49 Briarcroft Road
Brampton (Fletcher's Meadow), Ontario
*Fully Finished Basement* Welcome to this beautifully maintained 4-bedroom home on a quiet street in the highly desirable Fletchers Meadow community. Bright, spacious, and freshly painted, with plenty of natural light. The main floor features a separate family room with a cozy gas fireplace. The upgraded kitchen is a chefs dream, showcasing a centre island, custom backsplash, stainless steel appliances, and extended cabinetry that offers plenty of storage and style. Upstairs, you'll find four spacious bedrooms, including a stunning Primary Bedroom with a large walk-in closet, and a luxurious 4-piece ensuite. The convenience of upstairs laundry makes daily living that much easier. The finished basement provides additional living space, ideal for a home office, media room, or play area. Step outside into your private, fully enclosed backyard featuring a large deck, perfect for entertaining. A 2-car garage adds to the functionality and appeal of this exceptional home. Just move in and enjoy! (id:50787)
Right At Home Realty
2480 Riverside Drive
Timmins (Mtj - 101 West), Ontario
Looking to find a tenant to build for, Office warehouse, garage etc. Size from 10,000 to 30,000 Sq Ft. Located on the West End of Timmins just past Home Depot and Canadian Tire. Mining, or related to mining industry is preferred for a new client. Property is already half developed, clean area, easy access. *For Additional Property Details Click The Brochure Icon Below* (id:50787)
Ici Source Real Asset Services Inc.
8071 Kipling Avenue
Vaughan (West Woodbridge), Ontario
Welcome to 8071 Kipling Ave! Wonderful detached home with 4 spacious bedrooms, 2 bathrooms and parking for 7 cars and a garage. Transformed from top to bottom with beautiful high quality finishes and upstairs laundry! In the heart of Woodbridge steps to Market Lane, shops, TTC, groceries, major hiways, cafes & restaurants. Large Modern kitchen w/island, lots storage. Property is in the Heritage District!located in one of the best school districts! **EXTRAS** Complete Reno a must see! Pre-home inspection available upon request*SHOW WITH CONFIDENCE/ Buyers will be impressed (id:50787)
New World 2000 Realty Inc.
95 Canyon Hill Avenue
Richmond Hill (Westbrook), Ontario
EXTRA ITEMS4 Bdrms Luxury Home Located In Prestigious Westbrook Community . Situated On A Premium 42 Ft Lot, Approx. 2737 SF, Built In 2004. Inerlocked Driveway, Main Floor 9' Ceiling, Hardwood Floors, Crown Moulding, Pot Lights, Luxury Custom Kitchen W/ Granite Countertops. Top Ranking School: St. Theresa Chs. and Richmond Hill H.S. Close to all Amenities, with Convenient Access to Public Transportation, Shopping, and Parks. (id:50787)
Homecomfort Realty Inc.
2116 - 38 Honeycrisp Crescent
Vaughan (Vaughan Corporate Centre), Ontario
1 Br+Den Unit At Mobilo Condo Developed By Menkes. Functional Layout Design. Large Br W/Closet & Window + Open Space Den Can Be Used As 2nd Bedroom Or Office. Model Design Kitchen W/Luxury B/I Appliances & Cabinet W/Lots Of Storages. Excellent Location Close To Anywhere At Vmc, Viva, Subway, York University, Seneca College, Ikea, Restaurants, Cinema & Much More! (id:50787)
First Class Realty Inc.
120 Morse Street
Toronto (South Riverdale), Ontario
Welcome to 120 Morse - This Leslieville home has been thoughtfully rebuilt from top to bottom as the designer's personal residence, with attention to every detail and quality craftmanship. Offering 2,660+ sqft of finished living space across four well-designed levels, this 4+1-bedroom, 4-bathroom home is both functional and refined - ideal for modern family living.The layout makes excellent use of the space and was designed to create gathering spaces and intimate relaxing nooks. Featuring a showstopping custom open staircase and large windows at the back of the home that bring in loads of natural light. The lower level includes poured concrete floors with in-floor heating, creating a comfortable and versatile space. On the third floor, the primary suite stands out with a walk-out terrace, gas fireplace, huge walk in closet and a well-appointed ensuite complete with a stand-alone tub, heated floors, and heated towel racks. The custom kitchen is designed for both cooking and gathering, with smart storage solutions throughout the home.The exterior is low maintenance and offers privacy ideal for relaxed get-togethers without the upkeep. All work was completed professionally with permits. This is a home that blends thoughtful design with lasting quality. Truly one of a kind! (id:50787)
Keller Williams Co-Elevation Realty
1119 - 1883 Mcnicoll Avenue
Toronto (Steeles), Ontario
Luxury Tridel Condo, Demanded Location! Best Value 2 Bedroom With 2 Bath Unit, Has A Functional Lay-Out With Very bright Southeast Exposure, Perfect For couple or small family. Lots of upgrade ; New renovation kitchen and washroom (2024); New Paint and Light(2023); New laminate floor( 2022);High-end Walk-in Massage Tub (2022). Amenities: Gym/Exercise Room, Indoor Pool, Sauna, Gated Security, Guest Suites , Table Tennis Room, Party room and Mahjong Room. Close To Parks, Schools, Bus Stops, Community Centre, Restaurants, Shops, Grocery Stores And Pacific Mall!Status Certificate is available. (id:50787)
Homecomfort Realty Inc.

