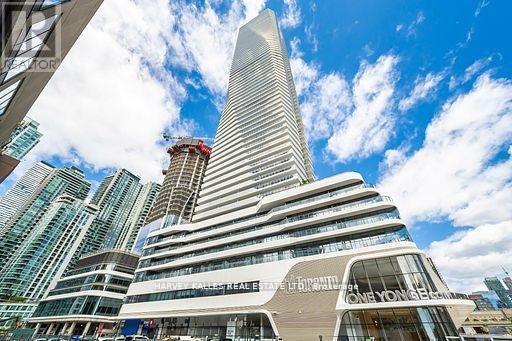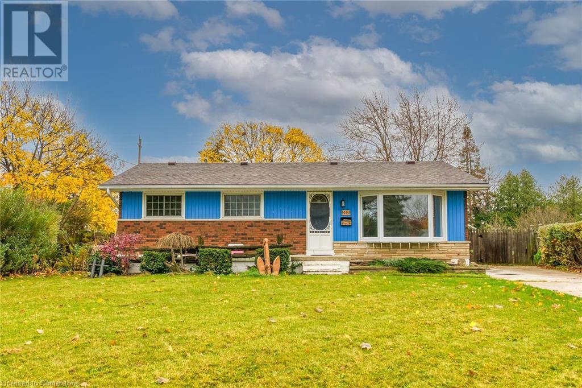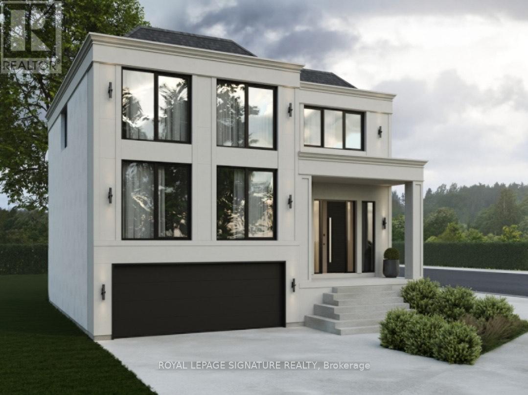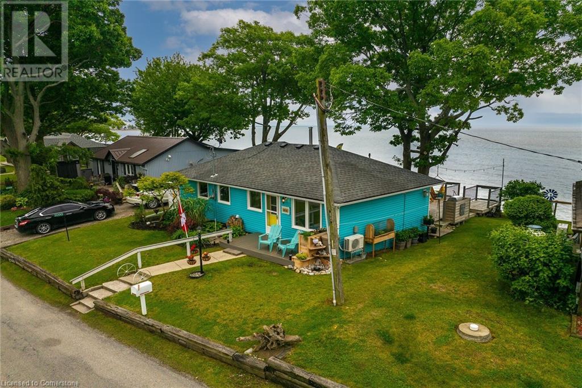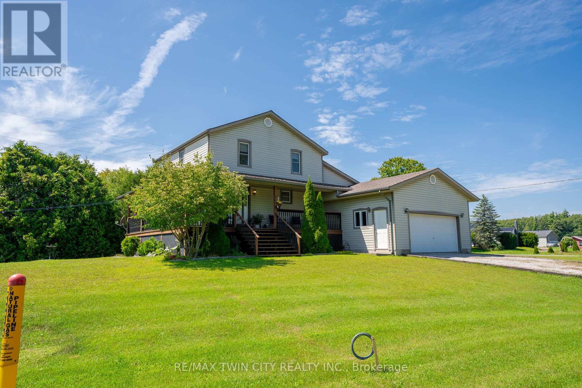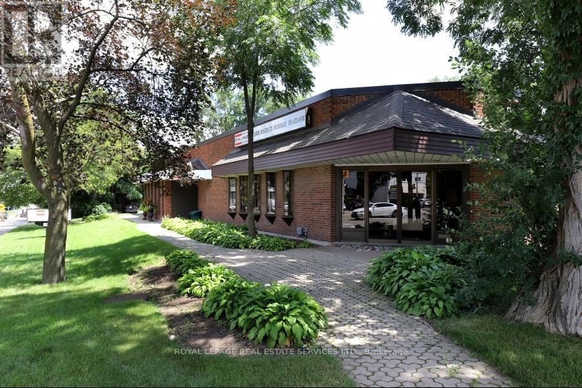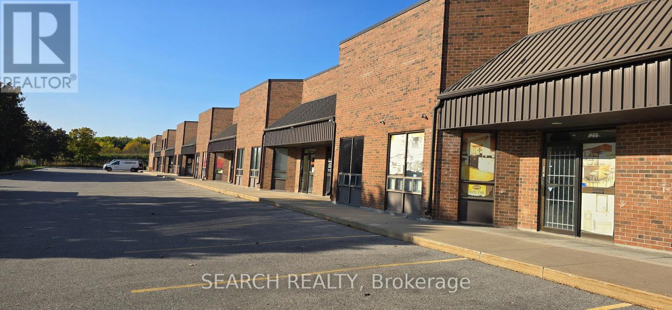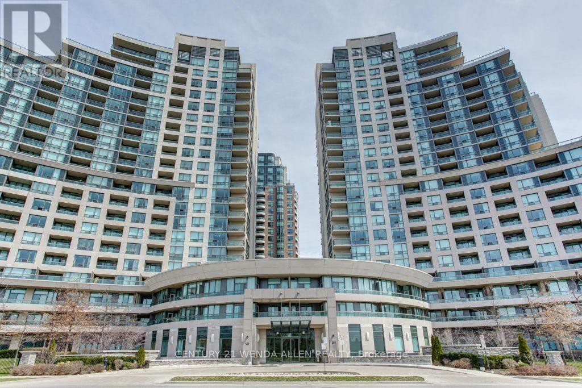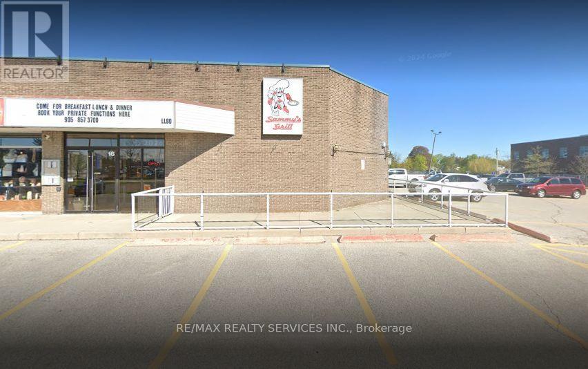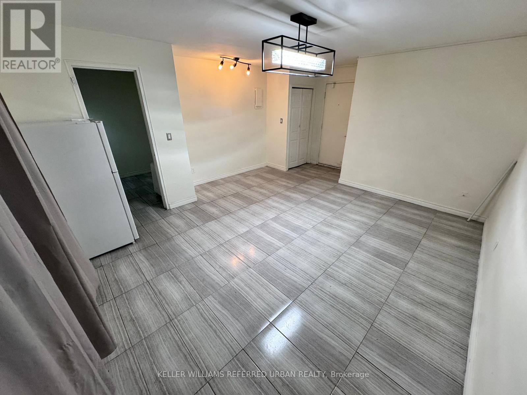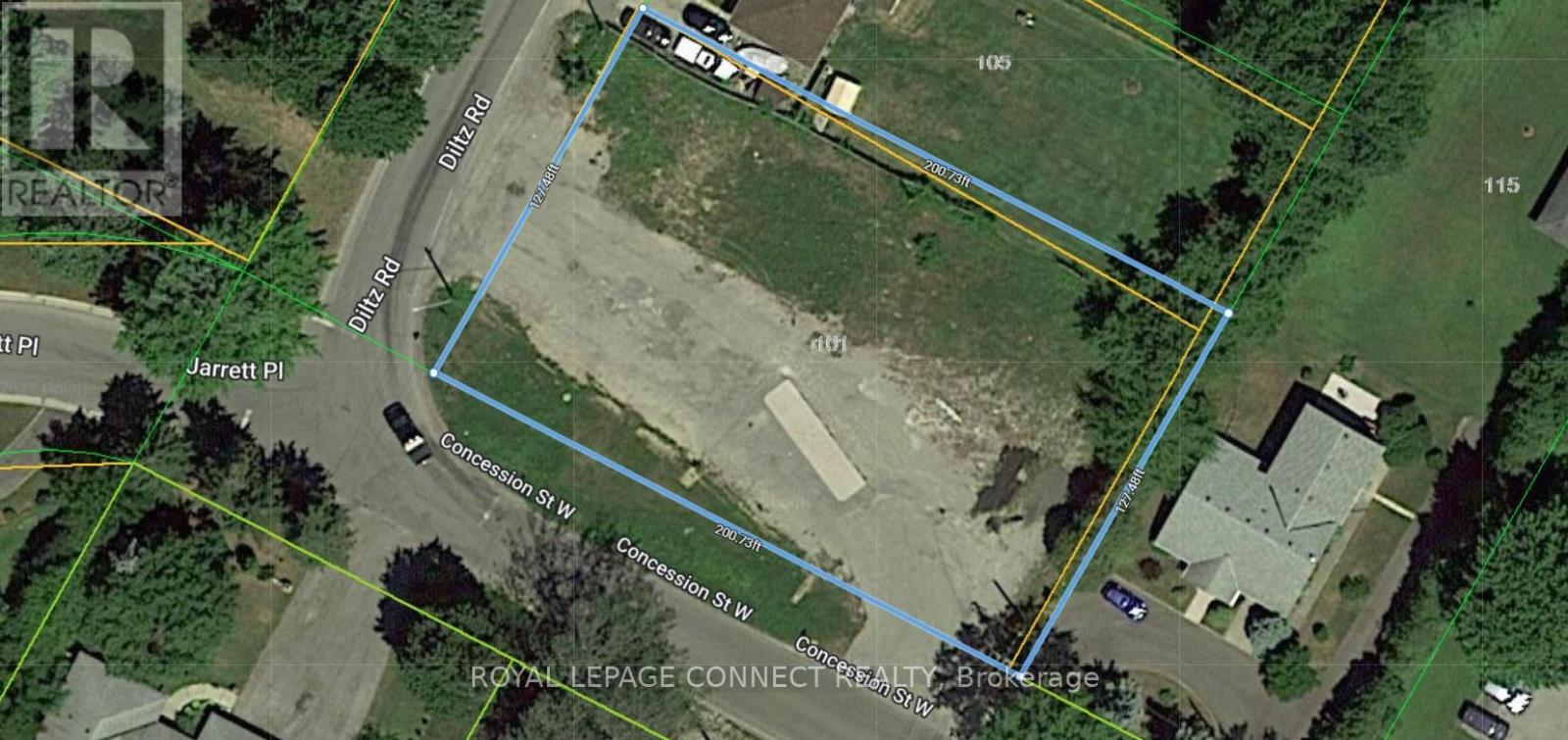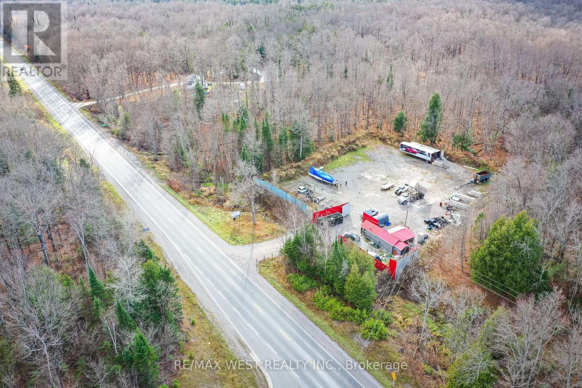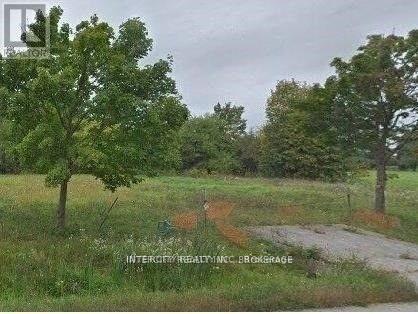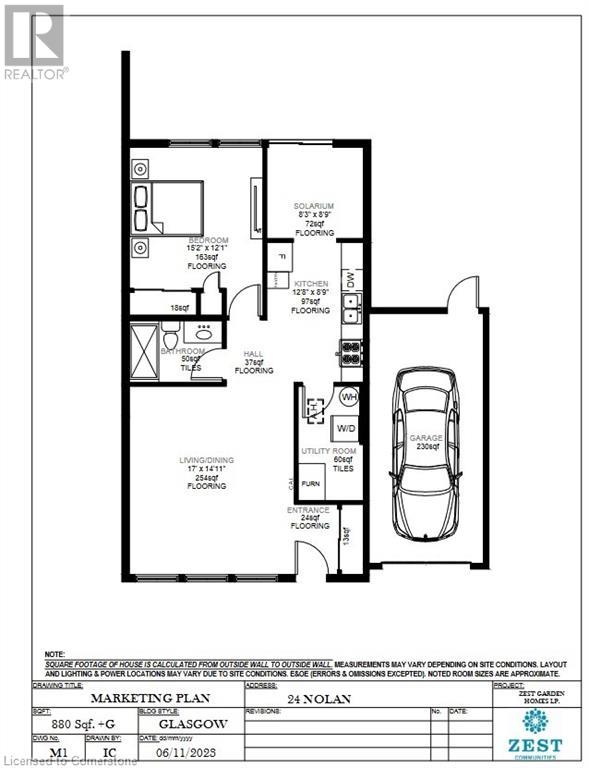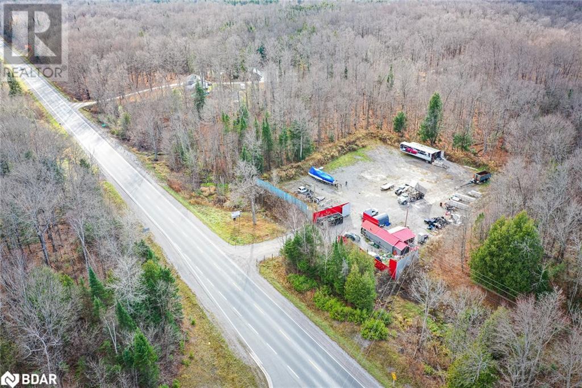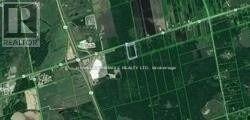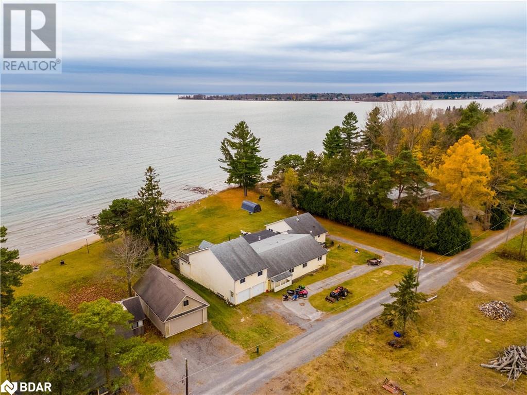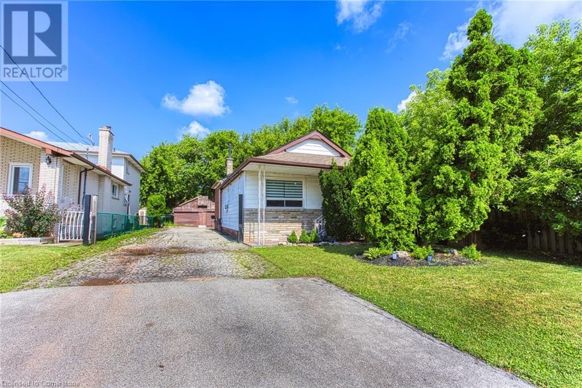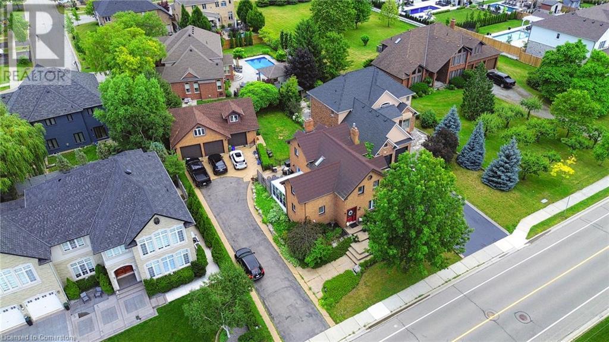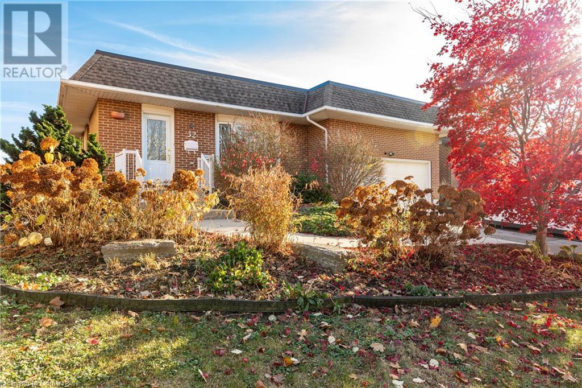5703 - 28 Freeland Street
Toronto (Waterfront Communities), Ontario
One Yonge, the most exciting development on the waterfront. Introducing the Palatial Suites at The Prestige Tower! Spectacular views of the entire city to the lake and Billy Bishop Airport. True luxury finishes. Custom metal detailed kitchen cabinets, Quartz counters, engineered hardwood flooring, Thermador appliances, smooth ceilings and frameless showers. Parking available for $100,000.00 per spot, Lockers $6,000.00 each. **EXTRAS** Beautiful amenities including sports lounge, dining room, board room, large gym, children's play area and terraces with seating, fireplace and BBQ's. City of Toronto Community Centre in the building. (id:50787)
Harvey Kalles Real Estate Ltd.
1535 Highway 7
Kawartha Lakes, Ontario
Attention Highway Commercial Investors! Prime opportunity awaits at a highly visible, high-traffic corner of Highway 7 and Elm Tree Road, just outside Lindsay. This property features over 2,500 square feet of space, currently configured as a restaurant with seating for approximately 25. Additionally, there's an accessory dwelling unit equipped with its own forced air furnace and hydro, plus an unfinished area that could be converted into another residence. With numerous permitted uses on file and endless potential, this is a fantastic location in the City of Kawartha Lakes. Don't miss out! (id:50787)
Save Max Gold Estate Realty
8 Arda Crescent
Brampton (Toronto Gore Rural Estate), Ontario
Stunning 8-Bedroom Home in Prime Brampton Neighborhood! This 8-bedroom home (5+3) features a professionally finished 3-bedroom basement with its own separate entrance and kitchen, offering excellent potential for additional living space for extended family. The main and second floors boast 9-foot ceilings, accented by coffered ceilings and recessed lighting, creating an inviting and luxurious atmosphere. The open-concept layout is enhanced by hardwood flooring throughout and the abundance of natural light filtered through stylish California shutters. Step outside to enjoy the custom-built expansive deck, perfect for entertaining, and take advantage of the professionally installed garden shed for extra storage. Located in a highly sought-after Brampton neighborhood, this home offers convenient access to major highways 427, 410, and 50, making commutes a breeze. (id:50787)
Homelife/miracle Realty Ltd
Lower - 35 Braemar Avenue
Toronto (Yonge-Eglinton), Ontario
Prime location! Move in to this newly renovated lower level 2 bedroom 1 bathroom home with 8foot ceilings! The chef like kitchen includes stainless steel appliances and ample quartz countertops. This beautiful space offers bright and spacious dining and living areas with stunning hardwood floors as well as a Large separate laundry room. A wonderful area just steps from Yonge and Eglinton's trendy shops and restaurants, close to Oriole Park, the Beltline trail and TTC. Fabulous school district including Oriole Park Elementary and NorthToronto Collegiate. What a great opportunity to live on this beautiful tree-lined street in a fabulous neighbourhood! A Must See! **EXTRAS** Appliances include SS fridge, SS Range, Dishwasher, Microwave, Washer and Dryer (id:50787)
Right At Home Realty
74 Main Street S
Newmarket (Central Newmarket), Ontario
SALE of BUSINESS: LOCATION, LOCATION, LOCATION, very well-known, stablished PUB/Restaurant with 2 large floors (1665 Sqf each Fl.), a lot of sitting spaces, outdoor licensed patio (800-900 SQft) facing Main Street. Ample of rear building parking, located in heart of Newmarket Main Street Offering plenty of the businesses and community gatherings, just the corner of Main/Queen St. Looking for great and Solid INCOME, look no more, This PUB will give you peace of mind and great opportunity to own a great restaurant in the heart of Newmarket. Lots of upgrades, plenty of BURG B. control system ( BURG Advanced Liquor and Beer Control System, Integrated with Squirrel POS System advanced picked for Large Bars, Casino and Hotels ($80K), Upgraded Draught Lines with Foam Control System ($40K)/Taps (14), L- Sc TVs, Ext-large Patio, 2 separate floors to run the business with dedicated Bars and amenities, BOSE sound systems, Live Bands in each floor, lots of spaces for gathering. **EXTRAS** Lots of upgrades, plenty of BURG B. control system/Taps (14), L- Sc TVs, Ext-large Patio, 2 separate floors to run the business with dedicated Bars and amenities, BOSE sound systems, Live Bands in each floor, lots of spaces for gathering. (id:50787)
Right At Home Realty
46 Oriole Crescent
Grimsby, Ontario
NEWLY RENOVATED 3-BEDROOM, 1 BATH FAMILY HOME LOCATED IN A QUIET CRESCENT,BESIDES A PARK, NEAR THE MAIN HIGHWAY FOR EASY TRAVELLING, SHOPPING AND SCHOOLS.UPDATES INCLUDE SOME NEW WINDOWS.LARGE PATIO AND INGROUND POOL.FAMILY ROOM IN BASEMENT WITH GAS FIREPLACE. 48 HOURS IRREV ON ALL OFFERS (id:50787)
RE/MAX Escarpment Realty Inc.
57 Orr Crescent
Hamilton (Stoney Creek), Ontario
Welcome to 57 Orr Crescent! This custom-built 4 Bedroom, 3 Bathroom family home is located in a beautiful enclave on the Stoney Creek Plateau nestled just under the Niagara Escarpment with spectacular views of the lake. On the main level are a grand foyer with high ceilings, separate living room, dining room, family room with fireplace, office, and bright eat-in kitchen with large windows overlooking the backyard. On this level are also a powder room and convenient laundry. On the upper lever are a spacious Primary Suite with walk-in closet and 4-piece en-suite with jetted bathtub; 3 more good sized bedrooms and a shared 5-piece bath, also with jetted bathtub. Large basement awaiting your finishing touches. Unique wine cellar located under the garage, perfect for bringing out the wine-maker in you. 2 car garage and 4 car driveway. This is a great property in a wonderful location, close to parks, trails, shops, restaurants and the many wineries of Niagara Wine Country. Easy access to QEW. Don't miss out! (id:50787)
Royal LePage Real Estate Services Ltd.
88-A Hurricane Avenue
Vaughan (West Woodbridge), Ontario
Prime opportunity for builders in West Woodbridge! These two side-by-side vacant lots are ready for immediate development, with architectural drawings in place for custom homes approximately 3,400 sq. ft. above grade. Located in a sought-after neighbourhood with easy access to highways, schools, and amenities, these generously sized lots are serviced and ready to build. Perfect for luxury custom homes in a high-demand area. (id:50787)
Royal LePage Signature Realty
88-B Hurricane Avenue
Vaughan (West Woodbridge), Ontario
Prime opportunity for builders in West Woodbridge! These two side-by-side vacant lots are ready for immediate development, with architectural drawings in place for custom homes approximately 3,400 sq. ft. above grade. Located in a sought-after neighbourhood with easy access to highways, schools, and amenities, these generously sized lots are serviced and ready to build. Perfect for luxury custom homes in a high-demand area. (id:50787)
Royal LePage Signature Realty
83 Sylvadene Parkway
Vaughan (East Woodbridge), Ontario
Discover the ultimate canvas for your dream estate home in East Woodbridge. Nestled on a 1-acre lot along one of the area's most prestigious streets, this property is a builder's paradise! The existing bungalow, sold as-is, with approx. 3100 sf of livable space, offers a comfortable base while you plan your masterpiece. With ample space to accommodate a grand estate home, the possibilities are endless. Envision a luxurious retreat complete with a sparkling swimming pool, an expansive backyard oasis, and even a tennis court for endless entertainment. With this rare opportunity, it's time to dream big and bring your vision to life! **EXTRAS** The property is being sold as is. The Seller, an experienced developer, is open to building a custom home tailored to your specifications, at an additional cost that is mutually agreed upon. (id:50787)
Royal LePage Signature Realty
2090 Lakeshore Road
Dunnville, Ontario
Welcome to “Maliblue” & start California Dreamin! Check out bright, popular Lake Erie property offering the ultimate waterfront “Party” venue. Enjoying panoramic water views from 500sf glass paneled deck system incs “Beachcomber” hot tub, 84sf private tiki hut balcony & over 1050sf of tiered conc. entertainment area - built on improved, freshly poured conc. break-wall'20 incs stairs to beach. Positioned proudly on 0.14ac elevated lot is beautifully renovated year round cottage introducing 856sf of beachie themed living area + north side lot (separate PIN#) incs 12x20 metal clad garage ftrs conc. floor, 6x8 multi-purpose bunkie/building w/retractable loft - both offer solar lighting + conc. double parking pad. Step inside this “Erie Treasure” & experience it’s “Karibbean Karma” showcasing modern kitchen sporting ample cabinetry, tile backsplash, live-edge wood breakfast bar, SS appliances & dinette - continues to living room boasting p/g Napoleon fireplace & sliding door deck WO - segues to lake facing sun-room completed w/3 bedrooms & stylish 4pc bath. Authentic Tiki hut/bar provides perfect place to relax or have a drink w/friends. Extras - ductless heat/cool system'22, standby generator/panel'24, roof'13, windows'18,kitchen/bath flooring'24, interior doors/hardware'24, spray foam insulated under-floor'22, cinder block foundation, holding tank, cistern, 100 hydro, fibre internet & majority of furnishing! 50 mins S/Hamilton - 15 mins W/Dunnville. Your Lake Escape Awaits! (id:50787)
RE/MAX Escarpment Realty Inc.
Bsmt - 20 Pentonville Road
Brampton (Sandringham-Wellington), Ontario
Brand New 2 Bed Room Finished Legal Basement. Beautiful 2 Bedroom 1 Bath Semi Detached House. Next to Schools. Park & Brampton Soccer Center. Spacious Living Room. Double Door Entry. Large Bed Rooms. One Car parking included for the basement. 30% of Utilities to be shared. (id:50787)
Cityscape Real Estate Ltd.
1845 Charlotteville Line E
Norfolk (Bills Corners), Ontario
Welcome to your dream country estate! Nestled on a pristine 1-acre corner lot, this stunning 1.5-story home seamlessly blends modern elegance with charming country appeal. With 4+1 bedrooms and 2+1 bathrooms, this property offers over 3,000 square feet of beautifully finished living space, making it perfect for families seeking comfort and tranquility. The inviting great room is perfect for family gatherings, while the spacious dining area is ideal for hosting dinners. The eat-in kitchen features patio doors that lead to a side deck and rear yard, allowing for effortless indoor-outdoor living. A 4-piece bathroom on the main floor ensures convenience, while the upper level boasts four generously sized bedrooms and a 3-piece bathroom. The finished basement is versatile, making it suitable for an in-law suite or multigenerational living; it includes an extra bedroom, a laundry room, a cozy living room, and a 2-piece bathroom. Step outside to experience your mornings with a serene cup of coffee on the covered front porch, and spend your evenings unwinding on the deck, watching the sun set over the manicured landscape. This property offers ample room for outdoor activities and gardening, all surrounded by the beauty and tranquility of country living. Conveniently located close to schools, golf courses, and Norfolk General Hospital, this estate is less than 10 minutes away from both Simcoe and Delhi, and just 15 minutes from Turkey Point and Port Dover for recreational activities. For an immersive experience, please click on additional pictures for a 3D tour of the property. Dont miss out on this rare opportunity to own a slice of country paradise! Schedule your private showing today. (id:50787)
RE/MAX Twin City Realty Inc.
1654 Lakeshore Road W
Mississauga (Clarkson), Ontario
Prime Clarkson Village Commercial corner; Zoning Highway Commercial (C4-65) allows for 4 storey building or stacked back to back Residential Townhomes. Ideal situation to either develop .92 acre site or use existing 6,618 square foot single level office building with 59 car parking. Vacant possession January 1st, 2025. All appointments through Listing Agent with Listing Agent present. Existing tenant has occupancy until December 31st, 2024. Email offers to: david@wheelerburns.ca and allow 3 business days irrevocable. Note: TMI for 2023 Totalled $84,235.31, HST included or $7,019.61 per month charged back to tenant on Net Lease. Tenant was month to month paying $25.00 p.s.f. or $165,450 per year. Tenant vacating December 31st, 2024 and was paying all utilities and exterior maintenance (grounds/snow removal) / interior maintenance (cleaning, security, pest control, etc) **EXTRAS** HVAC System, all existing fixtures attached to the premises as of January 1st, 2025 (id:50787)
Royal LePage Real Estate Services Ltd.
503 - 401 Shellard Lane N
Brantford, Ontario
This spacious, open concept 1+ bedroom room + Den + study and 2 bathrooms, In the Modern boutique Ambrose 10 Story building condos, close to amenities. Executive lobby with concierge service ,outdoor visitor parking ,modern kitchen w/designer cabinets and Island w/ quartz countertops, stainless steel under mount sink. Stainless steel appliances, fridge, dishwasher, microwave oven, stainless-steel stove, In-suite laundry. Schools, parks, mall, highway 403 close by. **EXTRAS** Upgraded Tiles both floor walls in bathrooms where laid , Upgraded Luxury Vinyl flooring in main areas, bedroom, living, hallways, kitchen, den and study . Upgraded Paint, Trim and faucets (id:50787)
RE/MAX Premier Inc.
38,39 - 8560 Torbram Road
Brampton (Southgate), Ontario
Priced to sell - $525 PSF for Total 4600 sq ft. (3400 Sq ft and additional 1200 Sq ft of spacious Mezzanine). A prime industrial condo unit, perfect for various commercial and industrial uses. 2 oversized Drive in doors for many business possibilities. Well lit Mezzanine with Skylight makes it prefect space for extended office, assembly or packing area. This property features a spacious front office, kitchenette, 2-piece bathrooms. The space is incredibly versatile, making it suitable for various uses such as workshops, manufacturing, cleaning, repairing, processing, assembling or any warehousing needs. Additionally, the property provides designated parking spaces, ensuring convenient access for both staff and clients. Strategically located close to essential amenities, this property enhances its appeal for business operations and day-to-day convenience. There is Mezzanine for multiple uses and the seller is flexible to make some changes as per buyer needs. Units 38 and 39 are being sold together, presenting an excellent value per square foot ($525 X 3400 Sq ft = $1.785 Million). Buyer could convert it back to 2 separate units as there are 2 separate entrance doors and 2 separate Multiple use Drive-in level doors for almost any heavy machinery/stock movement . Don't miss this outstanding opportunity to secure a well-positioned, multi-use, flexible industrial condo unit. ** Please DO NOT go direct, DO NOT talk to employees** **EXTRAS** 1200 Sq ft of well lit Mezzanine (not included in the sale price) (id:50787)
Search Realty
11 - 3 Faulkner Street
Orangeville, Ontario
1-Bedroom Apartment for Lease Prime Location with Modern Amenities and Stunning Views! Welcome to this stylish 1-bedroom apartment, perfect for singles or couples looking for a comfortable, modern living space in a vibrant neighborhood. This charming unit features an open-concept kitchen and living area, ideal for both relaxing and entertaining. With large windows throughout, natural light pours into the space, creating a bright and inviting atmosphere. Key Features:1 Spacious Bedroom: A cozy retreat with plenty of natural light. Open-Concept Kitchen & Living Area: Perfect for hosting friends or enjoying your own space with a seamless flow between kitchen and living areas.4-Piece Bathroom: Featuring a shower/tub combo, modern fixtures, and ample storage. Large Windows: Let in natural light and create an airy, open feel.1 Dedicated Parking Spot: No more searching for street parking a dedicated spot right outside. Location Highlights: Walk to Restaurants & Local Pubs: Enjoy the convenience of dining out with a variety of restaurants and pubs just a short walk away. Nearby Theatre: Catch the latest movies or live performances at the nearby theater. Shopping: Quick access to shopping centers, boutiques, and local markets. Don't miss out on this fantastic apartment in a prime location. Schedule a viewing today to see how this could be your new home! **EXTRAS** Hydro is paid by tenants. Proportionate share one elleventh share of hydro cost. (id:50787)
RE/MAX West Realty Inc.
505-14 - 5060 Spectrum Way
Mississauga (Airport Corporate), Ontario
Fully furnished professional office space available immediately in an Ideal Location of Mississauga. Connected by Eglinton Ave E in Mississauga with direct access from highway 401 and Mississauga Transitway. Offering flexible lease terms. Includes prestigious office address, high-speed internet, reception services, client meet-and-greet, access to board rooms and meeting rooms, shared kitchen/lunchrooms, waiting areas, and printer services. Conveniently located with direct/Easy access to City Transit and other public transport options. Nearby amenities include cafes, bars, and fine-dining restaurants. Prime location with nearby parking options for tenants and visitors. Ideal for professionals and established business owners. **EXTRAS** Fully served executive office. Mail services, and door signage. Easy access to highway and public transit. Office size is approximate. Dedicated phone lines, telephone answering service and printing service at an additional cost. (id:50787)
RE/MAX Premier Inc.
1 - 3 Faulkner Street
Orangeville, Ontario
1-Bedroom Apartment for Lease Prime Location with Modern Amenities and Stunning Views! Welcome to this stylish 1-bedroom apartment, perfect for singles or couples looking for a comfortable, modern living space in a vibrant neighborhood. This charming unit features an open-concept kitchen and living area, ideal for both relaxing and entertaining. With large windows throughout, natural light pours into the space, creating a bright and inviting atmosphere. Step outside to your own private balcony a great spot to enjoy your morning coffee or unwind in the evening. Key Features:1 Spacious Bedroom: A cozy retreat with plenty of natural light. Open-Concept Kitchen & Living Area: Perfect for hosting friends or enjoying your own space with a seamless flow between kitchen and living areas.4-Piece Bathroom: Featuring a shower/tub combo, modern fixtures, and ample storage. Private Balcony: Enjoy outdoor space and stunning views right from your home. Large Windows: Let in natural light and create an airy, open feel.1 Dedicated Parking Spot: No more searching for street parking a dedicated spot right outside. Location Highlights: Walk to Restaurants & Local Pubs: Enjoy the convenience of dining out with a variety of restaurants and pubs just a short walk away. Nearby Theatre: Catch the latest movies or live performances at the nearby theater. Shopping: Quick access to shopping centers, boutiques, and local markets. Don't miss out on this fantastic apartment in a prime location. Schedule a viewing today to see how this could be your new home! (id:50787)
RE/MAX West Realty Inc.
1116 - 509 Beecroft Road
Toronto (Willowdale West), Ontario
Beautiful 1+1 Unit with High Ceilings located at Yonge & Finch. This is a Real Gem with Large Balcony, Strip Hardwood Floor, Granite Countertop, Undermount Sink, Stainless Steel Appliances, Ceramic Backsplash, Washer & Dryer, and Spacious Walk in Closet. Unit is Freshly Painted and Updated. Building has Amazing Amenities; Gym, Indoor Pool, Whirlpool, Sauna, Theatre, Party Room and Guest Suites. Easy Access to HWYs 401 & 407. Walking Score of 93 - just steps from TTC, Subway, GO Train, Great Shopping and Variety of Restaurants. Maintenance Includes Hydro, Water and Heat. Well Maintained and Managed Building **EXTRAS** Stainless Steel Appliances: Fridge, Stove, Dishwasher, Washer and Dryer, All Window Coverings and Light Fixtures. Large Armoire in Bedroom and Furniture can be included in the Sale. (id:50787)
Century 21 Wenda Allen Realty
16 - 15 Allan Drive
Caledon (Bolton East), Ontario
*Prime Opportunity* to Own the Well Known, Established All Day Breakfast Restaurant in Bolton. Huge Space Available with Stage. Great Opportunity to Convert this Place to any Approved Food Type. All Equipment & Inventory Included in Purchase Price, No Franchise Fee. Great Lease Takeover and Location with Prime, High Exposure on Hwy 50/Allan Dr. Corner Surrounded by Schools, Banks, *Food Basics, Rexall, Giant Tiger, Harvey's and Walk in Clinic. Ample Parking. **EXTRAS** Great patio area, can generate extra income for summer's. All chattels and equipment's included. (id:50787)
RE/MAX Realty Services Inc.
76 Winterfold Drive
Brampton (Madoc), Ontario
*** LEGAL 3 BEDROOM BASEMENT APARTMENT *** Welcome to 76 Winterfold Drive, an incredible 5-level backsplit semi-detached home offering unmatched comfort, versatility, and income potential. This spacious property features 6 bedrooms, 3 bathrooms, 2 kitchens, and a shared laundry room, making it ideal for multi-generational families or savvy investors. With a 3-bedroom legal basement apartment that includes a private entrance, this home provides the perfect opportunity to live in one unit while renting out the other for additional income. The main level boasts a bright and spacious eat-in kitchen and a modern, open-concept living room, while the backyard offers a tranquil retreat that backs onto a beautiful park perfect for entertaining or relaxing. Additional features include a built-in garage and driveway parking for up to three vehicles. Conveniently located near top-rated schools, highways, bus stops, shopping centers, and other essential amenities, this property offers the best of both comfort and accessibility. Dont miss this rare opportunity to own a dream investment property or a versatile family home. Book your showing today and make this incredible property yours! **EXTRAS** 2 Fridge, 2 Stove, Washer, Dryer (id:50787)
Homelife/cimerman Real Estate Limited
1 - 29 Fraserwood Avenue
Toronto (Englemount-Lawrence), Ontario
Rent a 1 bedroom plus 1 bath apartment in a quiet building, over 900 sq ft of living space, renovated & updated/newer kitchen. Min walk to Lawrence West Subway, heat & water included in rental fee, hydro is seperate. Coin laundry is in the building. (id:50787)
Keller Williams Referred Urban Realty
0 Mud Street
Hamilton, Ontario
Approx 10.01 acres of flat clear land. Custom homes being built in this area. Ideally located in growing area on Stoney Creek Mountain near Upper Centennial Parkway. Quick access Upper Centennial Parkway & Red Hill Parkway for QEW to Toronto & Niagara as well as Stoney Creek big box stores, the Linc for Ancaster big box stores including Costco & Rymal Road shopping including Walmart. Buyer to do their own due diligence including their intended use. A Seller Take Back Mortgage may be considered. Great opportunity!! (id:50787)
Realty Network
103 The Queensway S
Georgina (Keswick North), Ontario
This versatile commercial property offers great tenants and owner operators, a prime location with high visibility, over 170' frontage and easy access, making it an ideal site for many uses including equipment sales or automotive-related businesses. Zoned C2 the property is fully fenced and gated, providing security and privacy for your operations. Excellent location, strategically positioned for high traffic and easy access, perfect for attracting customers and facilitating business operations. This property has been fully updated with all new electrical and plumbing systems, ensuring reliability and safety. Please see http://www.georgina.ca/sites/default/files/page_assets/planning_section15feb2020_0.pdf for full list of C2 zoning uses to see if your business model fits! Clean Phase 1 & 2 from 2017 needing updates. This space offers the flexibility you need to grow and thrive. Don't miss out on this exceptional opportunity to establish your business in a top-tier location with all the necessary infrastructure in place. (id:50787)
Royal LePage Your Community Realty
186 Pine Valley Crescent
Vaughan (East Woodbridge), Ontario
Dramatic Curb Appeal Within The Exclusive Narrows Of Pinewood Estates. Unparalleled In Grandeur. This Private Oasis Exudes Elegance In Luxury Appointments and Is Pristinely Positioned Within The National Golf Club - Canada's Premier Golf Community. Perfect For Grand Entertaining & Family Life. Exquisitely Designed Interior & Exterior. Heated Circular Parking Courtyard & Driveway For Up To 12 Cars. Soaring Grand Living Room With Dramatic Two-Storey Porcelain Slab Fireplace and Serene Views Of The Lush Backyard Gardens. Gourmet Eat-In Kitchen To Impress Any Chef With Heated Marble Floors and Top of The Line Built-in Appliances. Main Floor Office With Custom Furniture Style Built-Ins. Intricate Illumination Throughout. Full Smart Home Automation. Breathtaking Primary Retreat With Custom White Oak Panelling, 9PC Ensuite, Boutique Style Walk-In Closet, And a Double French Door Walk-Out Onto a Private Balcony. Heated Saltwater Pool With Access to A Magnificent Private Cabana With Soaring14 Ft Ceilings, Bi-folding Doors That Seamlessly Connect The Indoors With Outdoors, Fully Equipped Guest Kitchen, 4PC Bathroom and Laundry. Private Sport Court. Outdoor Fire-pit Lounge. This Home Has It All - Prepared To Be Wowed. **EXTRAS** Gaggenau Gas Cooktop, Sub-Zero Fridge and Freezer, Sub-Zero Double Bev. Drawers, Wolf Electric Oven, Cone. Microwave and Warming Drawer, Panelled Dishwasher, 3XSamsung W&D, Central Vac, Dog Shower.Back-up Generator. 400AMP Service (id:50787)
RE/MAX Realtron Barry Cohen Homes Inc.
Pt Lt 16 Hutchinson Road
Dunneville, Ontario
Rare 3.5 Acre private setting for residential building lot located just minutes to the town of Dunnville. Enjoying approximately 170ft of frontage on paved secondary road. Lot offers a mixture of softwoods, shrubbery and open land providing prime building site location for your county estate. Gravel in place for a long driveway to the middle of the property. Buyer and/or Buyer’s Lawyer to complete their own investigations with respect to verifying the zoning, attaining of all required building/health permits, conservation Authority investigations and all costs associated with development charges/lot levie/hst costs. Natural gas is located at Ditz Rd. Buyer to complete own due diligence regarding the possibility/feasibility of connecting to the natural gas utility provider. Buyer acknowledges property taxes on MLS listing may change in the future. 30 minute commute to QEW/Hamilton/Niagara. (id:50787)
RE/MAX Escarpment Realty Inc.
Lot 2 Inverlynn Way
Whitby (Lynde Creek), Ontario
$ A TERRIFIC OPPORTUNITY $ This 2 Storey home offers all that you need within a 2,100sqft home! Built by award winning DeNoble Homes...This open concept main floor offers ceramic tiles, hardwood flooring, beautiful hardwood staircase with metal decorative pickets. The Kitchen has floor to ceiling Wolstencroft cabinetry. 2nd floor bedrooms have high quality carpets (your choice) & features 2nd floor laundry room! Note: 10ft high ceilings on all floors. This model will be built within a gated community of only 15 homes in the company of additional exquisitely custom built & designed homes. Note: This home is to be built. You are welcome to view our move in ready model homes (Lots 4, 8 & 13) & DeNoble Homes Design Centre. (id:50787)
Royal Heritage Realty Ltd.
101 Concession Street
Haldimand (Dunnville), Ontario
Located just outside the main town of Dunnville is this vacant lot for lease, half acre 200ft X 125ftCommercial Vacant Lot (land only), Zoned: CS . Ideal For Landscapers, Contractors Yard, Fence Company, Roofers, Metal/Aluminum Fabricator, Storage and Parking. Tenant to verify. Flat and partially paved. Landlord is willing to install a fence. **EXTRAS** Vacant commercial lot, approx half acre. Suitable for many uses including nurseries, storage and parking. (id:50787)
Royal LePage Connect Realty
6343 Highway 35
Kawartha Lakes (Coboconk), Ontario
Prime one-acre industrial lot with numerous commercial uses available. Located on a high-traffic street offering excellent visibility for your business. This property includes an office on site with essential services, making it an ideal location for various industrial and commercial ventures. Don't miss this exceptional opportunity to establish your business in a thriving area with great potential! **EXTRAS** Due diligence required regarding desired use. (id:50787)
RE/MAX West Realty Inc.
23 Bellini Avenue
Brampton (Toronto Gore Rural Estate), Ontario
Rare 2.14 Acre Estate Lot In Gore. Design And Build Your Dream Home Amongst Some Of The Finest Estates In Brampton. Close To 427, 407, 50. Gas, Hydro, Sewers And Water At Property Line (Buyer To Verify). Huge Development Envelope Of Over 25,000 Sq Ft See Attached Zoning & Planning Report. This Hard To Find Vacant Lot Has An Incredible 219 Feet Of Frontage. **EXTRAS** See Zoning Bylaw, Building Envelope And Planning Report Attached (id:50787)
Intercity Realty Inc.
23 Bellini Avenue
Brampton (Toronto Gore Rural Estate), Ontario
Rare 2.14 Acre Estate Lot In Gore. Design And Build Your Dream Home Amongst Some Of The Finest Estates In Brampton. Close To 427, 407, 50. Gas, Hydro, Sewers And Water At Property Line (Buyer To Verify). Huge Development Envelope Of Over 25,000 Sq Ft See Attached Zoning & Planning Report. This Hard To Find Vacant Lot Has An Incredible 219 Feet Of Frontage. **EXTRAS** See Zoning Bylaw, Building Envelope And Planning Report Attached (id:50787)
Intercity Realty Inc.
58 Feather Reed Way
Brampton (Sandringham-Wellington), Ontario
Welcome to your new home .This beautiful 4-bedroom Semi Detached house offers the perfect blend of comfort and style. Main floor Living Dining with Sep Family room, Hardwood floors grace the main and second levels, while the family-sized kitchen features ceramic tiles and a built-in pantry. Retreat to the master bedroom, complete with a 5-piece ensuite and a spacious walk-in closet. Enjoy the convenience of being close to schools, parks, plazas, hospitals, and a recreation center. The exterior features an upgraded concrete pathway that wraps around the whole property, giving you more space in the front and more entertainment space in the backyard. This Charming house is ready to become your family's new home. **EXTRAS** All ELF's, 1 Stove, 1 Fridge, 1 Dishwasher, 1 Washer, 1 Dryer. (id:50787)
Century 21 Smartway Realty Inc.
907 - 3088 Kennedy Road
Toronto (Steeles), Ontario
Welcome to 3088 Kennedy Rd Villa Eleganc developed by Tridel. The building features standard amenities like a party room, games room, and gym. Additionally, it offers on-site, **24-hour emergency medical care**, as well as recreation and wellness programming. This unit features 2 bedrooms, 2 bathrooms, a lot of natural sunlight, a clean view (9th Floor), parking and a locker. This unit is professionally clean up and freshly painted with turn-key move-in ready. LA related to the seller. **EXTRAS** All Existing Window Coverings, All Electrical Light Fixtures, SS Fridge, SS Stove, SS Range Hood, SS Built-In Dishwasher & Washer/Dryer (id:50787)
RE/MAX Experts
24 Nolan Trail
Hamilton, Ontario
Welcome to your new home in the highly sought-after St. Elizabeth Village, a gated 55+ retirement community. This spacious 1-Bedroom, 1- Bathroom home offers the perfect blend of comfort and convenience, all on one level with no stairs, making it easy to navigate and ideal for your lifestyle. The heart of the home is the open-concept Kitchen, which seamlessly flows into the Living and Dining areas. The Kitchen also features a cozy eat-in space, providing additional room for casual dining. This home also comes with the added benefit of a Garage, offering secure parking and extra storage. What sets this property apart is the opportunity to fully renovate and customize your home included in the purchase price. Youll enjoy a sense of community, security, and access to a range of amenities and social activities. CONDO Fees Incl: Property taxes, water, and all exterior maintenance. (id:50787)
RE/MAX Escarpment Realty Inc.
101 - 253 Danforth Avenue
Toronto (North Riverdale), Ontario
Looking for a bright and quiet location on Danforth. This main floor unit overlooks Danforth with floor to ceiling windows. Shared use of the Waiting Area, Washroom and kitchenette. No retail uses permitted. **** EXTRAS **** Weekly cleaning is mandatory at $75/mos. Includes vacuum, dust, mopping and trash removal. Tandem parking available at extra cost. (id:50787)
Bosley Real Estate Ltd.
109 - 7155 Woodbine Avenue
Markham (Milliken Mills West), Ontario
Well-kept medical building offering office space. The available office space measures 850 square feet, with an additional 10% common area allocation, the total leasable area is 935 square feet. Conveniently located near Hwy 404/DVP and Steeles, with quick access to Hwy 401, 407, and 7. High visibility on busy Woodbine, next to banks, a hotel, and restaurants, with other amenities nearby. Practical layout, perfect for a Physiotherapy or Chiropractic Clinic. (id:50787)
Bay Street Group Inc.
6343 Hwy 35
Coboconk, Ontario
Prime one-acre industrial lot with numerous commercial uses available. Located on a high-traffic street offering excellent visibility for your business. This property includes an office on site with essential services, making it an ideal location for various industrial and commercial ventures. Don't miss this exceptional opportunity to establish your business in a thriving area with great potential! Due diligence required regarding desired use. (id:50787)
RE/MAX West Realty Inc.
1040 Kettle Court
Fort Erie, Ontario
Welcome to effortless main-floor living in this gorgeous bungalow near Lake Erie! Built by Grey Forest Homes, this spacious 1,608 sq ft, 2-bedroom home offers the ultimate in convenience with every room thoughtfully arranged on one floor—no stairs required. Enter an inviting foyer with tray ceiling to an open-concept design, perfect for relaxation and entertaining alike. The gourmet kitchen features custom cabinetry, premium appliances, a gas stove, and a stylish 5.5-foot island with seating. Natural light fills the comfortable living room, complete with a cozy gas fireplace and southern exposure, while the luxurious primary suite offers a 5-piece ensuite with a stand-alone soaker tub, glass shower, and double vanity—your private oasis. Off the dining room, sliding doors open to a covered 9x15 composite deck, where you can enjoy peaceful mornings overlooking a large, private treed backyard that backs onto the Friendship Trail. With main-floor laundry, a spacious double garage, and an unfinished basement with 4 large windows for future customization, this home combines style and function in a single, easy-living package. Located just minutes from Hwy 3, the Peace Bridge, and Buffalo Airport, close to beach access and other amenities. (id:50787)
RE/MAX Escarpment Golfi Realty Inc.
5b - 278 Main Street N
Uxbridge, Ontario
Get It Before Its Gone! Prestige Office Space Of 300 Sqft. Excellent Location W/Great Street Exposure.2 Exclusive Parking Spots W/Additional Parking Recently Added. Many Permitted Uses. Reception, Washroom, Storage And Much More (id:50787)
RE/MAX Hallmark Realty Ltd.
89 - 0 County Rd
Innisfil, Ontario
Rare Opportunity To Acquire 8 Acre Parcel Of Land. The Site Presents An Excellent Opportunity For Future Development And Great Investment Property. Minutes From Cookstown/Tanger Outlet Mall, Gilford Beach & Hwy 400. Approximately an hour from Toronto and a quick 20- minute drive from vibrant Barrie, enjoy easy access to the popular Tanger Outlets for shopping, while Cookstown offers schools, dining and entertainment - all within the serene countryside ambiance. (id:50787)
Homelife/miracle Realty Ltd
4187 Highland Park Drive
Lincoln (Beamsville), Ontario
Welcome to 4187 highland park drive, Corner lot approx 82 99 ft 3+2 bedrooms basement apartment. Approx 1800 livable space. See floor plan attached.Windows, roof, fascia soffits, both kitchens, appliances , vinyl floor, and pot light are 3 years old. $1800 potential income from the basement. Separate entrance for basement. (id:50787)
Kingsway Real Estate
5459 Campbellville Road
Milton (Na Rural Nassagaweya), Ontario
5BD + 5BD. Fantastic opportunity to own a spacious bungalow in a prime country setting! Boasting over 4,500 sq. ft. of finished living space, this home features 5 generously sized bedrooms (3 full washrooms on the main level and 2 full in the basement) and 5 generously sized bedroom in bsmt.The property includes 2 kitchens, a separate entrance to the basement, perfect for an in-law suite or income potential. Cozy up by large brick wood-burning fireplaces, ready to be restored to their former glory. Conveniently located close to the city, major highways, Halton Conservation parks, and walking distance to Hiton Falls and Kelso. Dont miss this incredible opportunity! **EXTRAS** Cozy up by large brick wood-burning fireplaces, ready to be restored to their former glory. Conveniently located close to the city, major highways. (id:50787)
Century 21 Green Realty Inc.
147 Memory Lane
Brighton, Ontario
Multi-Family Potential! Main Floor 2 Bdrm In-Law Suite, Separate Entrance to BSMT! So many possibilities! This over 6000 Sqft bungalow is situated on an 1.15 acre waterfront lot that has approximately 180 feet of shoreline with panoramic views of Lake Ontario from Presqu'ile Point to Bald Head Island! 5 large Bdrms, 2 Full Kitchens, 5 bathrooms, Gorgeous Upper loft features a 2PC Ensuite W/O to 2nd Flr Deck overlooking the water! Just over 1hr to Toronto, 12 minutes to the Town of Brighton or 15 minutes to Trenton. You'll be neighbours to the renowned Presqu'ile Provincial Park & Barcovan Golf Club. Boat, Swim, Relax & Enjoy! Private escape, Just over 1hr from downtown Toronto! (id:50787)
RE/MAX West Realty Inc.
191 Margaret Avenue
Hamilton, Ontario
Welcome to 191 Margaret Ave, Stoney Creek—a captivating home that offers an excellent blend of comfort, style, and convenience. Perfectly suited for first-time buyers, investors, singles, and newlyweds, this property boasts a generous lot providing ample outdoor space for recreation or expansion. This delightful house features three well-appointed bedrooms complemented by two modern bathrooms, ensuring a comfortable living experience for all. The heart of the home, the kitchen, with its open aspect looking into the living room, creates an inviting atmosphere that's ideal for entertaining or keeping an eye on the family. A distinguishing feature of this home is the basement that presents a walkout to the serene backyard, offering a perfect blend of indoor and outdoor living. Imagine the potential for a lovely summer evening gathering or a tranquil retreat after a long day. Parking will never be an issue with four available spaces, including a detached 2-car garage, catering to your vehicles or storage needs. Whether you're a first-time buyer looking to step onto the property ladder, an investor seeking a rental opportunity, or simply in search of a cozy abode to call your own, 191 Margaret Ave ticks all the boxes. Don't miss out on the chance to make this house your home. (id:50787)
Exp Realty
580 Fifty Road
Stoney Creek, Ontario
Welcome to 580 Fifty Road, an exquisite abode nestled in Stoney Creek, blending sophistication with functionality, ideally suited for families, those desiring the comfort of multi-generational living or investors alike. Step inside to discover an array of opulent features, including a steel roof under a transferable 50-year warranty, an in-ground sprinkler system, and a captivating enclosed three-season sunroom, perfect for year round enjoyment. The heart of the home is the gourmet kitchen, outfitted with gleaming stainless steel appliances, marble countertops, and white cabinetry complemented by a sizable island and peninsula with breakfast bars. Entertaining is effortless with the spacious dining area and welcoming living room, leading out onto a splendid deck. Indulge in the luxurious primary suite, complete with dual closets, an inviting fireplace, and an indulgent 5-piece ensuite. The upper level also boasts two additional airy bedrooms and a contemporary 4-piece bathroom. The finished basement provides two extra bedrooms and a generous-sized rec room with a fireplace. The property doesn't stop impressing with over 1000 sqft detached garage and a 700 sqft finished loft space, offering potential as an in-law suite with all amenities including climate control and central vac. With ample parking for 10+ vehicles, this home is a stone's throw from Lake Ontario, the 50 Point Yacht Club, and a short distance from the amenities at Winona Crossing Shopping Plaza. (id:50787)
Exp Realty
5b - 2010 Bathurst Street
Toronto (Humewood-Cedarvale), Ontario
WELCOME TO THE RHODES, A NEW YORK INSPIRED, LUXURIOUS BOUTIQUE BUILDING LOCATED WHERE FOREST HILL, THE UPPER VILLAGE & CEDARVALE CONVERGE. THIS 3 BED, 4 BATH SUITE FEATURES SPECTACULAR DESIGN BY ALI BUDD INTERIORS, UNPARALLELED FINISHING BY BLACKDOOR DEVELOPMENTS, 2,782 SQ FT OF INTERIOR LIVING SPACE WITH 218 OUTDOOR SQFT, 10' CEILINGS, GAGGENAU APPLIANCE PACKAGE & MUCH MORE. AMENITIES INCLUDE SPECTACULAR WHITE GLOVE SERVICE PROVIDED BY THE FOREST HILL GROUP, THE FITNESS & MOBILITY CENTRE, GROUND FLOOR PET SPA, BOARDROOM, AS WELL AS A GRAND FRONT ENTRANCE. THE ONLY BUILDING OF ITS KIND IN THE AREA, SEIZE THE OPPORTUNITY TO MAKE THE RHODES YOUR FOREVER HOME! (id:50787)
Harvey Kalles Real Estate Ltd.
32 Audubon Street S
Stoney Creek, Ontario
Looks can be deceiving, and this Stoney Creek Mountain beauty is the perfect example! With 4 spacious bedrooms—two of which are primary-sized—and 2.5 bathrooms, this home is ideal for a growing family or multi-generational living. The bright and inviting sunroom offers the perfect spot to relax while overlooking the expansive backyard, complete with a stunning in-ground pool and a fully-equipped four-season cabana. From the moment you step inside, you’ll be amazed by the space and versatility this home offers. Whether you're entertaining guests or enjoying family time, the layout flows effortlessly to accommodate your needs. And with endless room for outdoor recreation, this property truly has it all. This house just goes on and on, offering endless potential in a sought-after neighborhood. Don't miss your chance to make this incredible property your own! Upgrades include: - Flat roof 2021 - Alarm system with wireless monitoring - 100 amp service in the garage - 60 amp service in the cabana (expandable to 100amp for possible hot tub) - 200 Amp service to the main panel - Sunroom and professional additional have upgraded blown in insulation - R90 Insulation (id:50787)
Keller Williams Complete Realty

