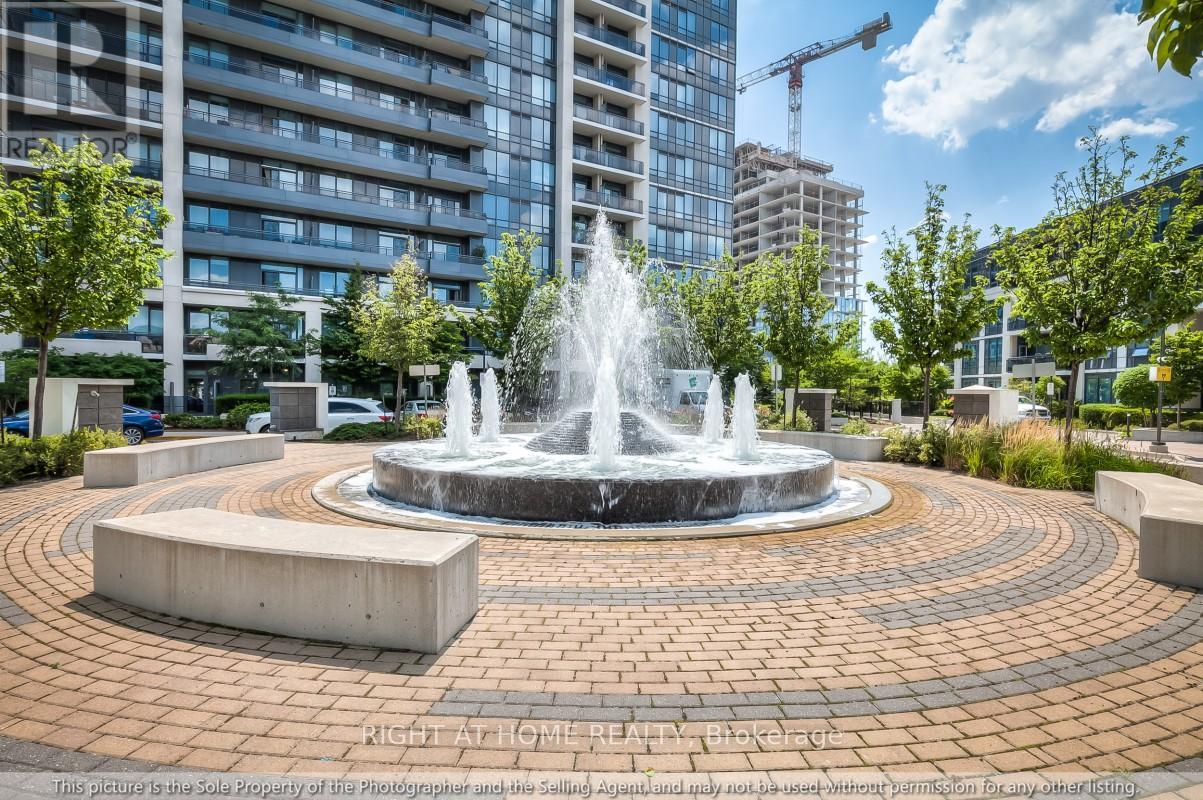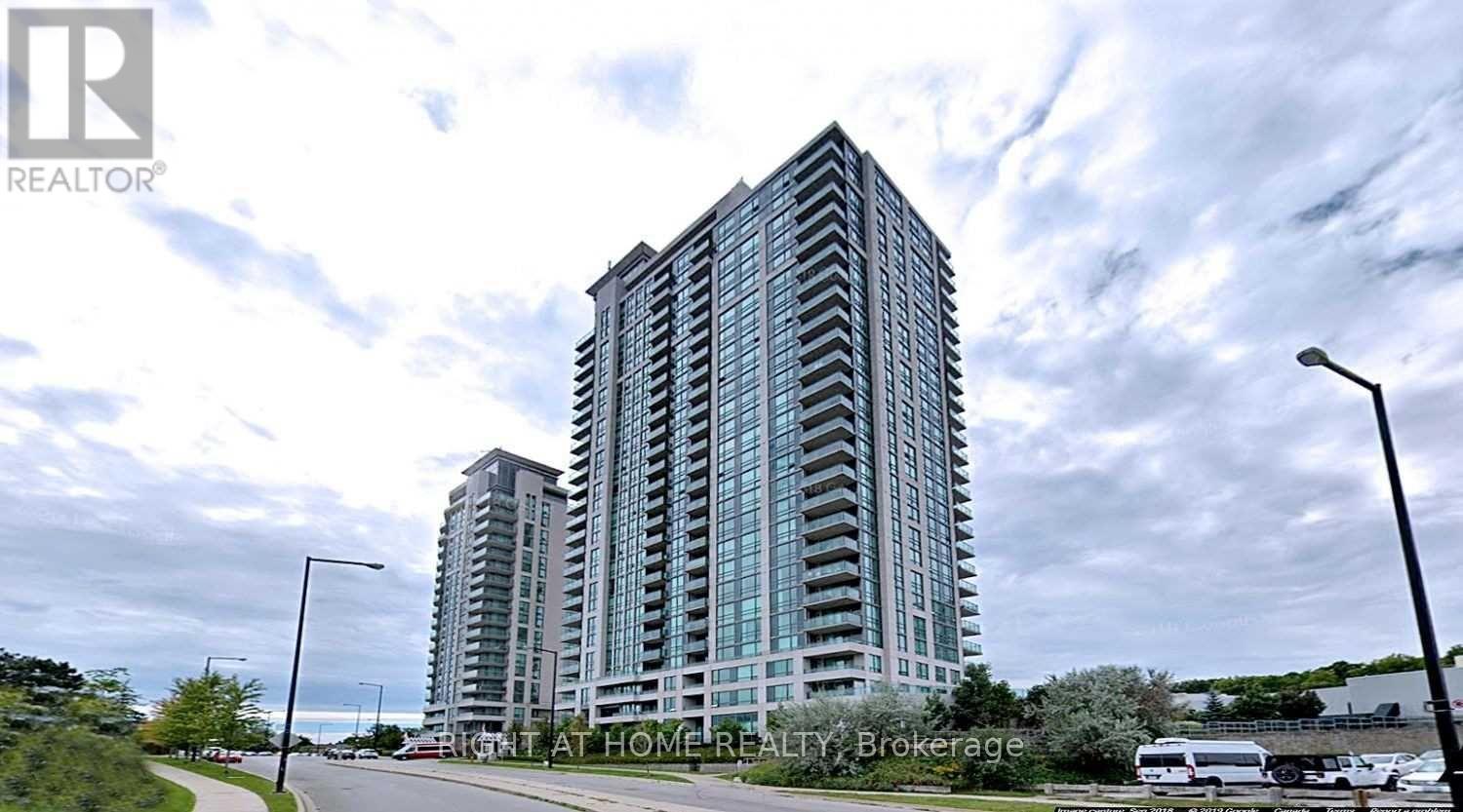11 Lois Torrance Trail
Uxbridge, Ontario
Welcome to Luxury Living in this Extensively-Upgraded Bungaloft Townhome. Located on a Premium Lot by Parkette and Backing onto Protected Woodlands, this Montgomery Meadows "Kingswood" model Offers 2381 Square Feet with Upgrades Throughout. Gorgeous 6" Wide Plank Flooring Throughout Main Floor. Quartz Counters Throughout Plus Upgraded Kitchen Including Custom Cabinetry, Hood-Fan Cover and Built-in Appliances. The Basement Level is Mostly Finished, Offering a Large Recreation Area, Optional Bedroom/Multipurpose Room, Cold Cellar, 4-Piece Bathroom Plus Two Large Storage Rooms. The Upgraded Open-Concept Kitchen Opens to Both Great Room and Dining Area with Vaulted 2 Storey Ceiling and Windows with Views of the Forest. Wake Up to Forest Views from your Main-Floor Primary Suite Featuring Hardwood, Walk-In Closet and 4 Pc Ensuite. An Additional Main-Floor Bedroom with 4-Piece Ensuite Sits just off the Foyer. The Upper Level has 2 Bedrooms and a Loft, Plus a 5-Piece Bathroom with Twin Sink Vanity. Smooth Ceilings Throughout Including 10' Main and 9' Second Floor Height. Over 3000 Square Feet of Finished Living Space. Enjoy Turn-Key Living in this Coveted Neighbourhood Steps Away from Uxbridge's Acclaimed Trail System and is Immediately Across from Foxbridge Golf Course. **EXTRAS** The unit is protected by a 7-year Tarion New Home Warranty Program. (id:50787)
Real Estate Homeward
506 - 18 Water Walk Drive
Markham (Unionville), Ontario
Welcome to this beautifully maintained, owner-occupied 2-bedroom + den suite in the nearly new Riverview Condos Building B at Markham Centre. Featuring 9' ceilings, wood flooring throughout, and a modern kitchen with stainless steel appliances. The functional layout includes 3 full bathrooms and a den with glass doors ideal as a home office or guest room. Enjoy unobstructed west-facing views and a rare tandem parking space that fits two vehicles. Residents have access to top-tier amenities including 24-hour concierge, a fully equipped gym, and multi-purpose room. Unbeatable location steps to Whole Foods, LCBO, GO Train, VIP Cineplex, and more just minutes to Main Street Unionville, Hwy 404, and public transit. (id:50787)
Century 21 Leading Edge Realty Inc.
502 - 85 North Park Road
Vaughan (Beverley Glen), Ontario
Discover This Rare Gem, Offering Unobstructed Views From Every Window. Prime Thornhill location - Fountains at Thornhill City Centre Blg. This Spacious 2 Bedroom Alternative, where an Enclosed Den Can Be Used as a 2nd Bedroom, with a Large Private Balcony, Features One of the Most Sought-after Layouts in the Building. The Versatile Separate Den with the Door can Serve as a 2nd Bedroom or an Office and Comfortably Fits a Bed and/or a Table.Large Locker & 1 Parking. Designed for Modern Living, this Condo Boasts High Ceilings, Gleaming Laminate Floors, and a Contemporary Open-Concept Layout. The Suite is Meticulously Maintained, with Stylish Upgrades Throughout, Including a Sleek Modern Kitchen and a Bathroom. It is Ready for you to Move in and Enjoy. Located in a Boutique Building, You'll Enjoy Unparalleled Access to All Building Amenities Including 24/7 Security, Indoor Pool, Sauna, Gym, Party Room. Just steps Away from Promenade Mall, Walmart, Shops, Restaurants & Parks, with Easy Access to YRT, Hwy 7, 407 (id:50787)
Right At Home Realty
1309 Lormel Gate
Innisfil (Lefroy), Ontario
Fresh and bright, this stylish town home is perfectly situated in growing Lefroy. Open concept main floor combines living, dining, and kitchen space featuring engineered hardwood flooring, pot lights, granite counters, island with breakfast bar, walk out to patio and private fenced back yard. Generously-sized single car garage has room for storage, and has direct access to the back yard and the foyer. Fantastic primary bedroom features ensuite bathroom and walk in closet. Approx 2 km walk to Lake Simcoe (id:50787)
Keller Williams Realty Centres
4566 Lloydtown-Aurora Road
King (Pottageville), Ontario
Perfect 3 Bedroom Bungalow * 1 Acre In Kings Family Friendly Pottageville Community * Open Concept Layout * Freshly Painted Throughout * Modern Flooring * Smooth Ceilings * Pot Lights * Upgraded Bathroom with Modern Finishes * Spacious Living & Dining Rm * Kitchen With Peninsula, Extended Cabinets & Glass Doors * Custom Backsplash * Wood Stove * The Primary Bedroom W/O To The Sundeck * Large Windows * Double Car Garage with Ample Storage Space * Lovely Views of Private Outdoor Oasis * Mature Trees * Peaceful Pond * Around Multi-Million Dollar Custom Homes * Just minutes away from Hwy 400 & Hwy 27, Shopping and Top Local Amenities * Move In Ready! Must See! Dont Miss!680/2000 (id:50787)
Homelife Eagle Realty Inc.
556 Country Glen Road
Markham (Cornell), Ontario
Welcome To This Beautifully Upgraded Home In The Heart Of The Family-Friendly Cornell Community In Markham! Boasting Over 1,800 sq. ft. Of Modern Living Space, This Bright And Sunny Home Features Hand-Scraped Hardwood Floors On The Main And Large Windows That Flood The Space With Natural Light. The Open-Concept Layout Offers A Seamless Flow Between The Living, Dining, And Family Room Is Perfect For Entertaining Or Family Living. Enjoy 3 Generously Sized Bedrooms, Including A Primary Suite With A 4-Piece Ensuite And Walk-in Closet. The Finished Basement Provides Versatile Space for Entertainment And Workouts. Step Outside And Be Impressed By The Exceptional Curb Appeal, With Professionally Designed Front Yard Interlock And A Backyard Oasis Featuring An Upgraded Deck And Interlocking Patio. Complete With A Double Car Garage, This Home Has It All. EXTRAS: Existing: S/S Fridge, S/S Stove, S/S Dishwasher, S/S Rangehood, Washer & Dryer, All Elf's, All Window Coverings, Furnace, CAC, Garage Door Opener + Remote, High Baseboards, Finished Basement (2019), Engineered Hardwood Floors (2020), Interlock Front Entrance, Backyard Deck. (id:50787)
RE/MAX Excel Realty Ltd.
26 Greenbelt Crescent
Richmond Hill (North Richvale), Ontario
Welcome To This Charming 3 Bedroom, 4 Bathroom Detached (Link) Family Home Tucked Away In The North Richvale Community Of Richmond Hill. Hardwood Floors And Freshly Painted Throughout. The Main Floor Features A Spacious Kitchen With Eat-In Area, Dining Room And Comfortable Living Room Includes Walkout To A Fully Fenced Yard With A Large Refinished Deck, Ideal For Outdoor Enjoyment. Upstairs Features 3 Generous Size Bedrooms Including Primary Bedroom With A 3Pc Ensuite. Finished Basement Offers Extra Living Space And 2Pc Ensuite. New Garage Door and Entry Side Door, Extra Wide Long Driveway With Ample Parking And No Sidewalk Complete This Home. Located Minutes From Schools, Shops, Restaurants, Community Centre, Gym And Hwy 407. (id:50787)
Sutton Group-Heritage Realty Inc.
12 Hearthwood Gate
Whitchurch-Stouffville (Ballantrae), Ontario
Move to prestigious Ballantrae! Upgrades worth 100 K. One Year old Unique Bungaloft, Large Master bedroom on the ground floor. Spacious @ 2666 sqft with plenty of upgrades. 18 Feet high ceiling in Family room with twin set of windows floods it with natural sunlight. Perfect for entertainers. Luxurious Master EnSuite, The Beautiful Loft On the 2nd Floor overlooks the great room providing a cozy feel. Custom Deck in the backyard, Surrounded by Schools, Parks, Shopping plaza and within walking distance of the Ballantrae Golf Club, Oak Ridges Trail, and The Equestrian Center. Must see **** (id:50787)
Right At Home Realty
510 - 88 Grangeway Avenue
Toronto (Woburn), Ontario
One Bedroom Unit At 88 Grangeway Avenue With Unobstructed South West View And More Than 600 Square Feet Of Living Space. Laminate Flooring Throughout. Local Amenities Include FreshCo,Scarborough Town Centre, YMCA, Service Canada, Cineplex, Walmart, Off-Leash Dog Park, TransitHub, Hwy 401 And More! Steps To Future Scarborough Subway Extension! One Parking And One Locker Included. (id:50787)
Right At Home Realty
249 5th Concession Road E
Ajax (Northeast Ajax), Ontario
This estate is located in the most prestigious area of Durham Region surrounded by serenity ofNature backing on to Ravine. Luxury estate comprises of approximately 9000 square feet of living space on a huge estate lot of 2.01 acres backing onto conservation land. The gourmet kitchen has built-in appliances, Servery links to dinning room and walk-in pantry. The home has hardwood floors throughout, custom ceiling designs, all closets with organizers, huge bed rooms, and a one-of-a-kind basement that will make you feel like a Hollywood star. The home also has an oversized 3-car garage, a walk-up from the finished basement, 3 fireplaces, and a large mudroom. The home is located just minutes from Highway 407, shopping, and schools. The backyard has private concrete patio for summer entertainment with gas BBQ. (id:50787)
RE/MAX Rouge River Realty Ltd.
1815 Queen Street E
Toronto (The Beaches), Ontario
Prime Beaches Corner Unit, 39 ft of Street Front Retail includes Two Parking Spaces. Across from National Retailers including Starbucks and Bruno's Fine Foods. Excellent Opportunity for a variety of uses including retail, service, showroom or office. Located on the ground floor of a busy condominium with a ton of pedestrian & vehicular exposure, the perfect location to launch or expand your brand. Heavy cooking not permitted. (id:50787)
Real Estate Homeward
26 Littlewood Drive
Whitby (Williamsburg), Ontario
Newly built townhouse for lease: contemporary design, filled with natural light, and unbeatable comfort. This remarkable property has three bedrooms and three washrooms. The primary bedroom features a big walk-in closet with a 5 piece bath. The second bedroom offers a walk-in closet for added convenience. Third bedroom has a big closet. Spacious living area is very convenient. Dining area combine with the state of the art kitchen, equipped, stainless steel appliances, including a fridge, stove and microwave. 2 car parking also including. Don't miss this awesome opportunity to live here! (id:50787)
North 2 South Realty












