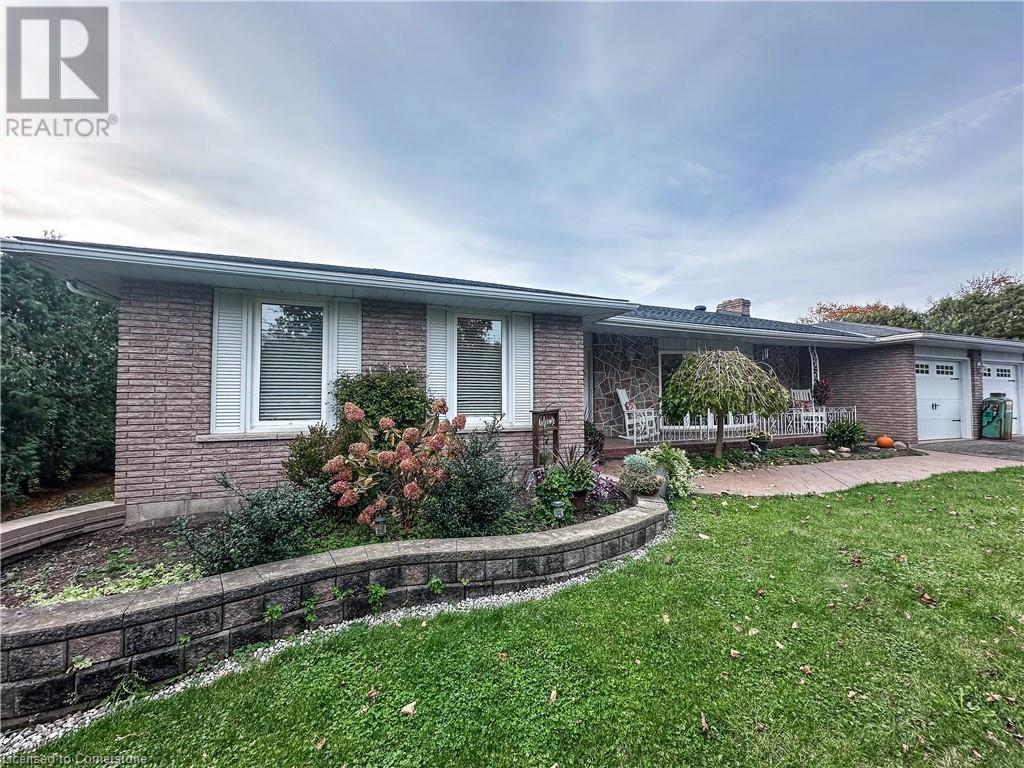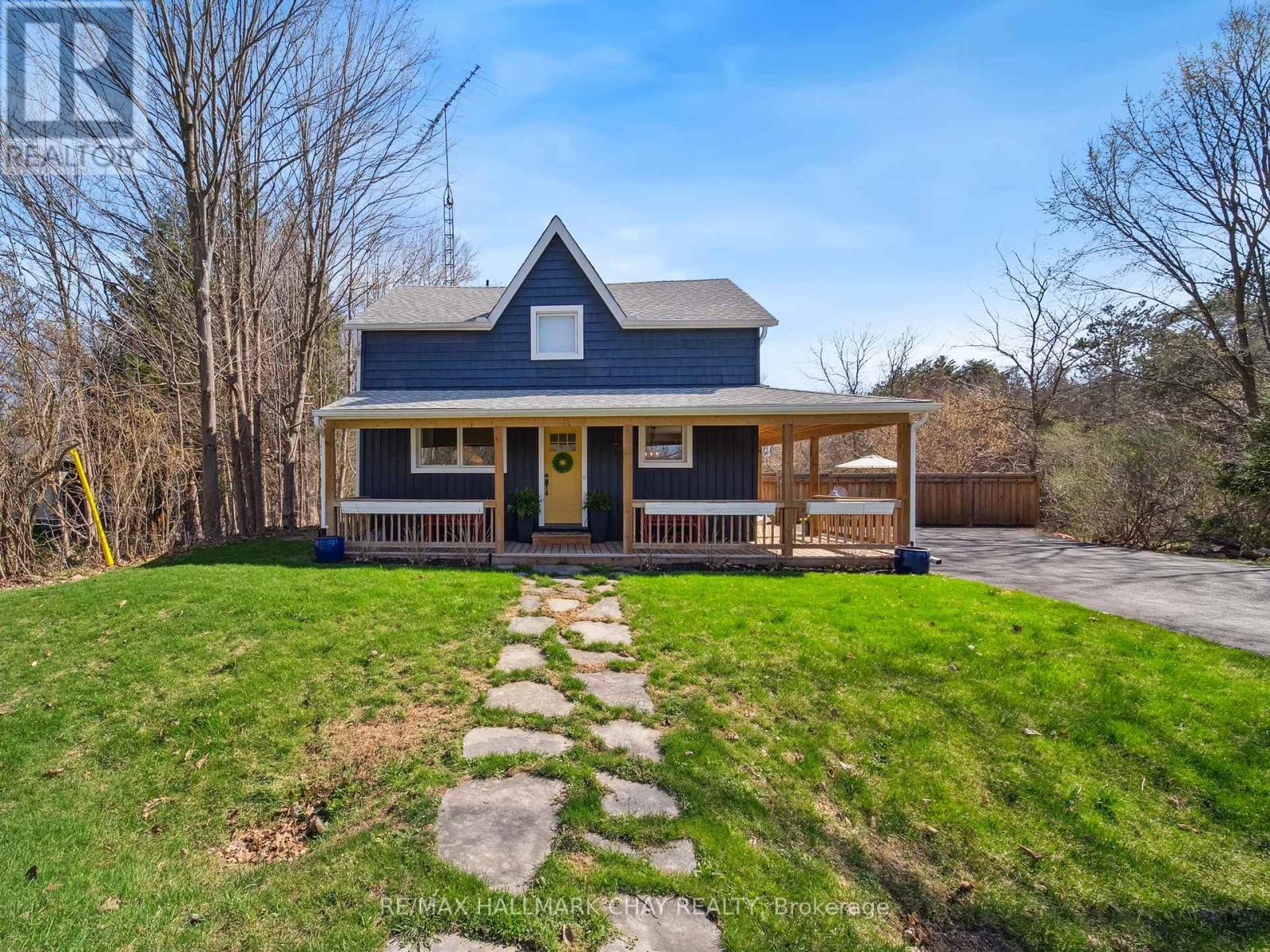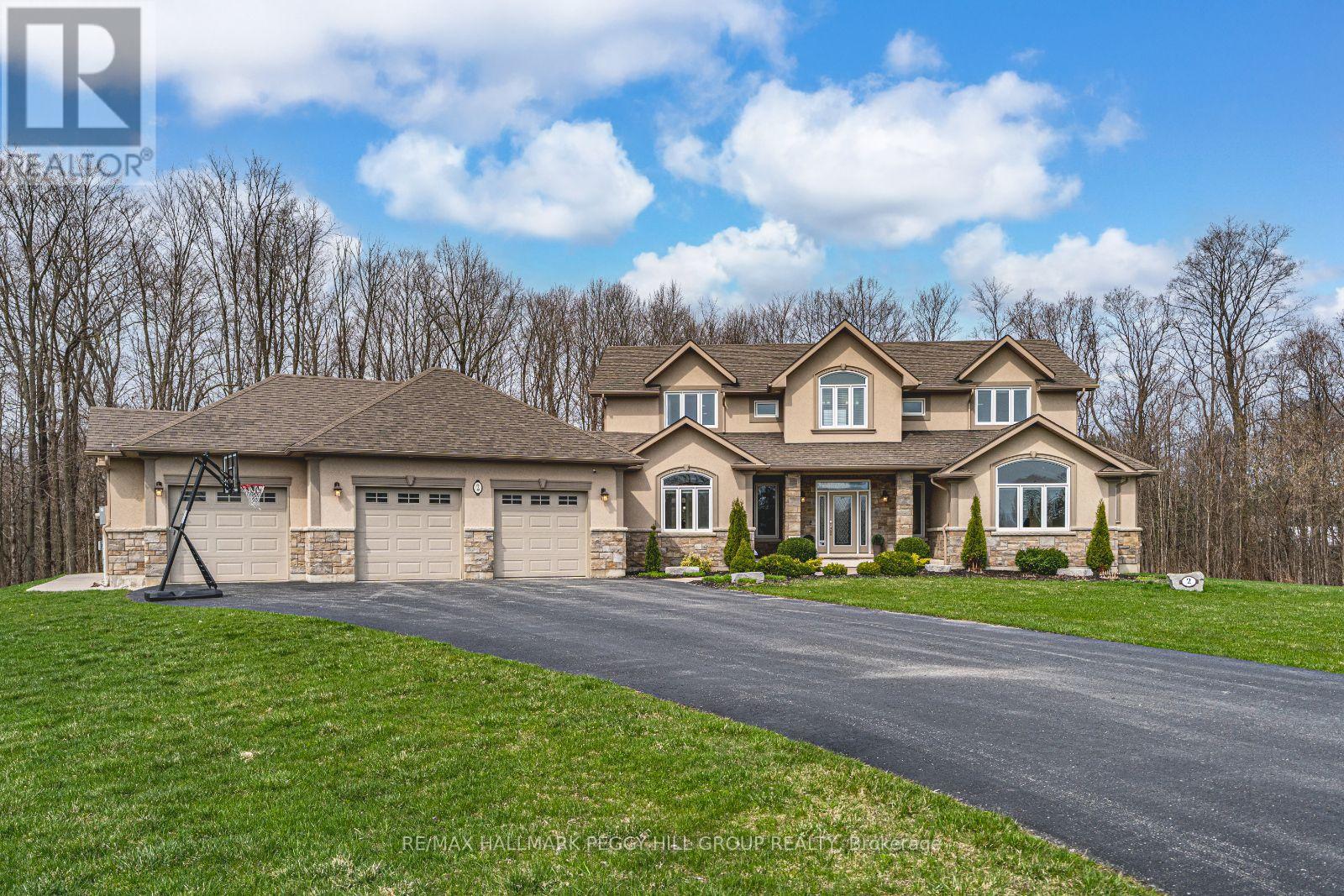65 Romilly Avenue
Brampton (Northwest Brampton), Ontario
Be the first to rent this brand new 2-bedroom, 2-bath townhouse! Bright and open kitchen and living area, perfect for relaxing or entertaining. Enjoy an amazing view from your private balcony, complete with a BBQ gas line perfect for outdoor cooking and summer gatherings. Comes with 1 parking spot. Great location close to Mount Pleasant GO Station, with bus stops and parks nearby. Dont miss out! (id:50787)
Exp Realty
6062 Tenth Line W
Mississauga (Lisgar), Ontario
Beautiful Red Brick Detached 4 Bedroom Two Storey With Double Car Garage On Quiet Court Location In Sought After Lisgar Neighbourhood. Wonderfully Laid Out Main Floor, Sun Drenched Living Room With Over Sized Windows, Formal Dining Area Great For Family Gatherings, Inviting Family Room With Brick Fireplace ( Wood Burning Vendors Haven't Used In 5-6 Years ) Remodeled Gourmet Kitchen, Granite Countertops, Stone Backsplash, Beautiful Centre Island, Stainless Steel Appliances Overlooking Bright And Airy Breakfast Area With Walkout To Private Fenced Yard And wrap Around Stone Patio. Second Floor Has 4 Spacious Bedrooms With Plenty of Natural Light Through Oversized Windows, Primary Comes With A Spacious Walk-In Closet and Spa Like 4pc Ensuite, 4th Bedroom Is Also Complimented With A Large Practical Walk-In Closet. Rounding Out This Gorgeous Detached Home is The Partially Finished Basement, Large Rec Room Ideal For Family Gatherings, W/W Broadloom, Accented With Pot Lights And A Stucco Ceiling, The Unfinished "Work Shop" Area With Concrete Floors Could Be Left To Your Imagination. (id:50787)
Royal LePage Meadowtowne Realty
2320 Hendershot Road
Binbrook, Ontario
Discover the perfect blend of comfort and potential at 2320 Hendershot Rd, just outside Binbrook. This spacious home offers over 2000 square feet on one floor, with a full basement that has in-law suite potential and a separate entrance. Inside, stunning hardwood floors and a bow window in the living room create a warm and inviting atmosphere. The elegant plaster walls and newer drywall in bedrooms add greater insulation value, while the teak wood kitchen caters to culinary enthusiasts. The great room features a cozy gas fireplace, and the basement includes a wood fireplace for added warmth. Modern conveniences include central air, central vac, a heated garage, and a roughed-in bathroom in basement, basement has been fully waterproofed and exterior walls and attic have been reinsulated, (House has radon detector). Set on a generous lot with a heated in-ground pool, this private retreat is perfect for relaxation and entertainment. 5 Bedrooms, with workshop, 3 baths and roughed in shower. Enjoy low voltage lighting around the pool and deck for a serene ambiance. Don’t miss this exceptional home—schedule your viewing today! (id:50787)
Royal LePage NRC Realty
50 Valridge Drive
Ancaster, Ontario
Nestled in the sought-after Parkview Heights neighbourhood of Ancaster, this beautifully updated and meticulously maintained 3-bedroom, 3-bathroom freehold townhome offers 2,056 sqft of finished living space with a perfect blend of modern living and family-friendly convenience. Ideal for families and outdoor enthusiasts, this home is situated steps from top-tier amenities including Morgan Firestone Arena and Community Centre, Ancaster High School, the Aquatic Centre, and Little League Baseball Diamonds. Enjoy the beauty of nature with nearby access to the Dundas Valley Conservation scenic hiking trails. A paved driveway, elegant concrete porch, and welcoming portico invite you into this stunning home. The open-concept main level features gleaming hardwood and ceramic tile flooring, creating an inviting space ideal for both entertaining and everyday family life. A powder room, large front closet, and inside entry from the garage (fit for SUVs) add convenience. The stylish kitchen boasts premium stainless-steel appliances, modern cabinetry, and elegant undermount lighting. Sliding patio doors open to a fantastic rear deck, overlooking a private fully fenced yard with convenient access to the garage. The upper level offers 3 spacious bedrooms and two full bathrooms, including a primary bedroom with a walk-in closet and ensuite bathroom. The loft area, bathed in natural light and featuring hardwood flooring, offers versatile potential – as a home office, playroom, or cozy retreat. The fully finished basement has been expertly redesigned to eliminate any obstructions, creating an expansive recreation room with stone feature walls and built-in surround sound wiring – an ideal space for entertainment and relaxation. There is also a large storage and utility room with a fourth bathroom rough-in, cold room, and a laundry area. With quick access to Highway 403 and just minutes from shopping, dining, and all that Ancaster has to offer, this exceptional home won't last long! (id:50787)
Royal LePage State Realty
4539 Penetanguishene Road
Springwater (Hillsdale), Ontario
Step into this beautifully updated three-bedroom home, featuring a spacious and bright open-concept living and dining room, perfect for both everyday living and entertaining. The updated kitchen offers both style and function, while the sunroom floods the space with natural light ideal for morning coffee or a cozy reading nook. Enjoy your very own backyard retreat with a modern-styled in-ground saltwater pool (2021), hot tub, and extensive landscaping (2021). A WiFi-enabled sprinkler system (2021) keeps your yard looking its best with minimal effort.The 10-car paved driveway (2023) offers plenty of space for family and guests. Inside, you'll find a warm gas fireplace (2019), new windows throughout, vinyl siding (2019), and a roof replaced in 2018 for long-lasting durability. Additional highlights include a new front porch (2022), new washer and dryer (2022), and a new dishwasher (2022)all ready to make your everyday life more convenient.With its thoughtful upgrades and inviting layout, this home offers a perfect blend of style, comfort, and functionality. Don't miss your chance to make it yours! This home is packed with premium upgrades, including 200 amp underground electrical service and a generator transfer switch to keep your essentials powered. (id:50787)
RE/MAX Hallmark Chay Realty
7815 Riverleigh Drive
Ramara, Ontario
Don't miss this rare opportunity to own a premium vacant lot in one of Washagos most desirable and peaceful neighborhoods. Surrounded by natural beauty and upscale homes, this spacious property is ideal for building your dream cottage, custom home, or investment property. Conveniently located just minutes from downtown Washago and Casino Rama, you'll enjoy the perfect blend of tranquility and accessibility to shops, dining, and services. What truly sets this lot apart is its **deeded access to the beautiful Severn River**, located just steps away offering year-round enjoyment for boating, kayaking, fishing, and more. This is your chance to secure a slice of cottage country living with unbeatable recreational access and long-term potential. (id:50787)
RE/MAX Metropolis Realty
2 Sumach Court
Wasaga Beach, Ontario
PRESTIGIOUS 2 + ACRE ESTATE WITH OVER 5,200 SQ FT, RESORT-STYLE BACKYARD & A PRIME CUL-DE-SAC SETTING! This extraordinary residence is situated in the highly coveted Wasaga Sands Estates on a private 2.12-acre estate lot with no homes directly behind, backing onto McIntyre Creek and the former Wasaga Sands Golf Course. Nestled at the end of a quiet cul-de-sac, it offers a peaceful setting just minutes from shopping, dining and daily essentials. Curb appeal presents a stone and stucco exterior, a three-car garage, manicured landscaping and a commanding architectural presence. Outdoor living is exceptional, with a heated 18 x 36 ft saltwater pool, a stone interlock patio, a pool house with a bathroom and outdoor shower, and a covered entertaining area. A composite back deck with a hot tub overlooks a private treed yard, while a fire pit, invisible pet fence, and garden shed add further charm. Over 5,200 sq ft of beautifully finished living space includes a gourmet kitchen showcasing white cabinetry, granite countertops, a centre island with a second sink, a pantry, a breakfast bar and stainless steel appliances. The open-concept dining room leads to the great room boasting expansive windows, a gas fireplace and a soaring vaulted ceiling. The main floor primary bedroom features dual walk-in closets, a walkout to the backyard and a spa-like ensuite with a soaker tub and glass shower. An elegant office with built-ins and a vaulted shiplap ceiling, a laundry room with cabinets and sink, and a mudroom with built-in bench, hooks and storage enhance main floor functionality. Upstairs, a sitting area overlooks the great room and connects to three generously sized bedrooms and a well-appointed bathroom. The finished basement, accessible via a separate entrance, adds even more space with a large rec room, bedroom, den, bonus room, and full bathroom. Designed for refined living in a tranquil setting, this remarkable #HomeToStay brings together space, comfort and elegance! (id:50787)
RE/MAX Hallmark Peggy Hill Group Realty
408 - 35 Kingsbridge Garden Circle
Mississauga (Hurontario), Ontario
Welcome To Skymark West; Known For Style, Space & Endless Potential! Step Into Unit 408 At 35 Kingsbridge Garden Circle, Where Spacious Living Meets A Vibrant, Community-Focused Lifestyle In The Heart Of Mississauga. This Bright And Well-Maintained 2-Bedroom, 1-Bathroom Condo Offers The Perfect Blend Of Comfort And Opportunity. Whether You're A First-Time Buyer Or Looking To Downsize In Luxury, This Suite Is Full Of Promise. The Generous Open-Concept Layout Includes A Large Living And Dining Area Ideal For Hosting Guests Or Enjoying Cozy Nights In. The Kitchen, Brimming With Potential, Is Just Waiting For Your Personal Touch. Imagine Transforming It Into A Stylish, Modern Space Where Family Meals And Late-Night Gatherings Come To Life. Located Minutes From Heartland Town Centre, Square One, Masjid Al-Farooq, Al-Omda Café, And A Variety Of Grocers And Halal Eateries, This Unit Blends The Comforts Of Home With Convenience. Quick Access To Major Highways (401/403), Transit, Top Schools, And Places Of Worship Make It A Smart And Strategic Place To Live. Skymark West Is Renowned For Its Resort-Style Amenities, Including: 24/7 Concierge & Security, Indoor Pool & Sauna, Fully Equipped Gym & Yoga Studio, Bowling Alley, Theatre Room, Squash Courts, Party Room & Outdoor BBQ Area. This Is More Than A Condo, It's Your Opportunity To Create The Home You've Always Dreamed Of In A Thriving, Welcoming Community. (id:50787)
Rock Star Real Estate Inc.
1908 - 318 Richmond Street
Toronto (Waterfront Communities), Ontario
Fabulous southwest 2 bed, 2.5 bath, 1 parking, 1 locker corner suite with two full walls of windows and a huge wrap around terrace with 4 walk-outs. This very special 1253 SqFt unit is a custom floor plan combining 2 units to create a spectacular floor plan! Generous entrance foyer with marble floor tiles, large closet and Powder Room. Beautiful kitchen with high-end Bosch built-in appliances, steam/convection oven, wall oven, centre island with beverage fridge, granite countertops and granite slab backsplash. Large open concept Living Room, Dining Room, Kitchen with south and west views. 9 ceilings smooth ceilings with cornice mouldings. Engineered oak flooring throughout. Heavily upgraded with over 100K in custom upgrades including motorized blinds throughout. Custom LED pot lights. Dimmer switches throughout. Living Room with feature electric fireplace. Primary suite with walk-in closet and luxury ensuite, whirlpool soaker tub, glass shower, quartz counters, 36 height vanity. Secondary bedroom suite with ensuite bathroom, marble glass shower, granite counters, 36 height vanity. Hose bibs & electrical for Terrace. Two premium lockers - one on the same floor as the unit and one large Locker room adjacent the 2 premium parking spaces. Superb Picasso building by Mattamy features 24 hour concierge and premium amenities. Exclusive access to the "Picasso Club" located on the 3rd floor with fitness, weight areas, saunas and a yoga studio. 10th floor party room with lounges, billiards and TV areas. The outdoor 10th floor rooftop deck with a lounge, cabanas, fireplace, barbecues, tanning deck and a jacuzzi. Located in the heart of the Queen West Entertainment district with fantastic restaurants, bars, shops, theatres and gyms all at your fingertips. Don't miss! (id:50787)
Royal LePage Real Estate Services Ltd.
55 Marlow Crescent
Markham (Markville), Ontario
Fully Renovated Family Home w/ Separate Entrance In-Law Apartment! This immaculately maintained home has been fully renovated inside & out over the last 5 years with high-end finishes! Approx 2,000 Sq Ft of Total Finished Living Space! Located in a highly desired community just steps to Markville Mall, Markham Centennial Park & Top Rated Schools, such as; Markville S.S, St. Matthew Elementary & Central Park P.S. Easy Access to Transit & So Much more! Open Concept Main Floor w/ Laundry Room, Hardwood floors, Stunning New Kitchen, Pot Lights, Smooth Ceilings & Walk-Out to Large Deck & Fully Fenced Yard. Spacious Primary Bedroom w/ Large Closet & Spa Like En-Suite Bath. Downstairs offers separate entrance to a one-bedroom in-law suite w/ *rare* 9' Ceilings, newly renovated kitchen, flooring, pot lights, separate laundry & large storage room! Great space for extra income, extended family & easily used as a single family recreation room! Awesome curb appeal with Custom Interlocking front & side, large driveway w/ no sidewalk! Quiet Family Friendly Street. Excellent Opportunity & Incredible location!! Quick Access to HWY 7, HWY 407 & HWY 404! NEW Kitchen '19. NEW All Bathrooms '19. NEW Hardwood & Lam Flooring, Paint, Trim, Pot Lights & Smooth Ceilings '19. NEW Appliances '19. NEW Staircase '19. NEW Interlocking '21. NEW Furnace '19. NEW Air Condition '21. NEW Roof '20. NEW Windows & Sliding Door '20. NEW Basement In-Law Suite '19. NEW Basement Soundproof Ceiling Insulation '23. NEW Attic Blown Insulation '20. ** This is a linked property.** (id:50787)
RE/MAX Hallmark Chay Realty
1003 20th Side Road
New Tecumseth, Ontario
Corner Lot Residential/Commercial Mixed Use Building available on the most desirable location in Schomberg/New Tecumseth. Unlimited exposure to population driving in and out of 2 towns and highway commuters between New Market and Orangeville. (id:50787)
Homelife G1 Realty Inc.
303 Lake Drive East Drive
Georgina (Historic Lakeshore Communities), Ontario
Stunning Fully Furnished Two Story Lake Home With Incredible Sunrise and Sunset Views. Enjoy The Summer with Lake Access to Boating, Swimming, Fishing , Parks And Public Beaches. Enjoy Walks Around The Lake, For Winter Fans There Is Skiing and Ice Fishing. Conveniently located 10 Minutes From Hwy 404. The Home Features Vaulted Ceilings, Fireplace, Shared Access To Private Dock. Custom Kitchen With A Large Quarts Island, Large Pantry. Main Level Primary Bedroom With Walk out To The Deck, 2nd Bed Room Has 2 King Size Beds And Large Walk-in Closet, 3rd Bedroom With King Size Bed , Large Window Overlooks the Lake. 3 Outdoor Parking Spots. (id:50787)
RE/MAX Hallmark York Group Realty Ltd.












