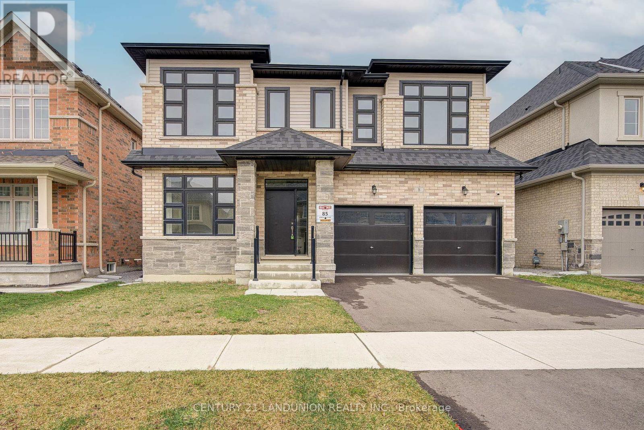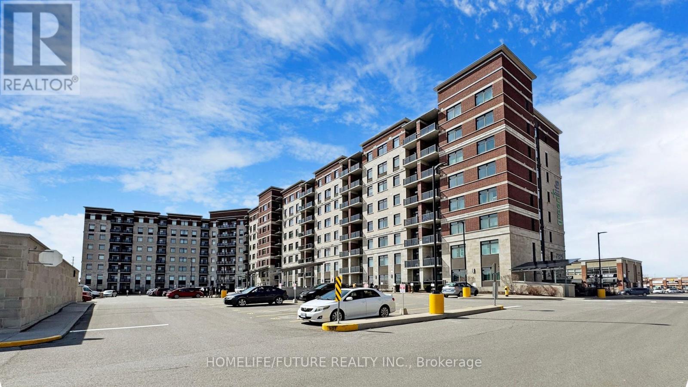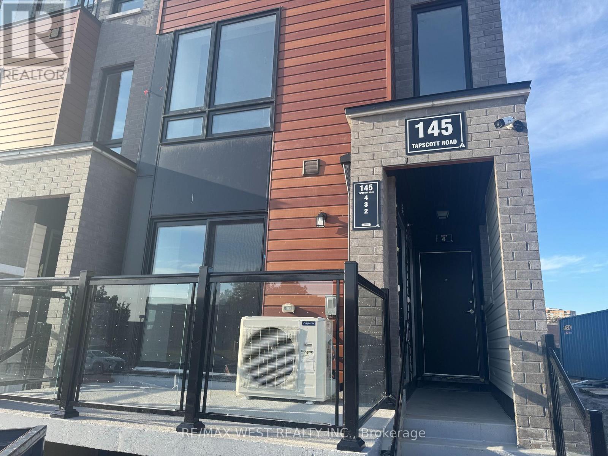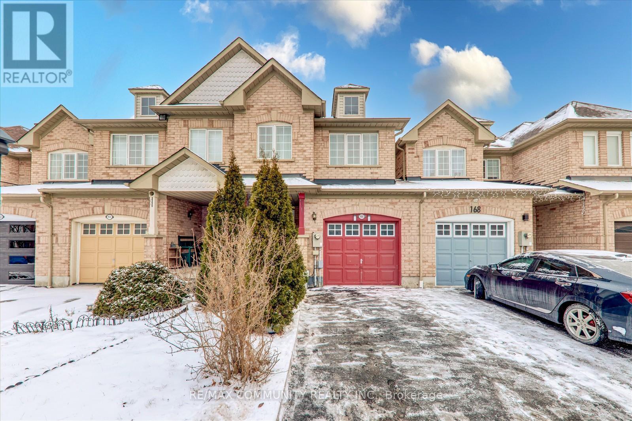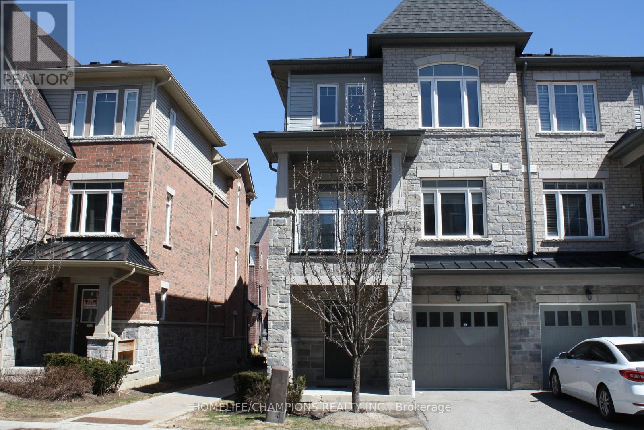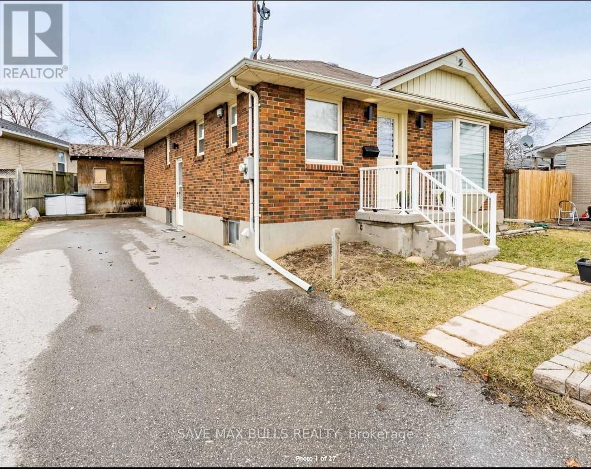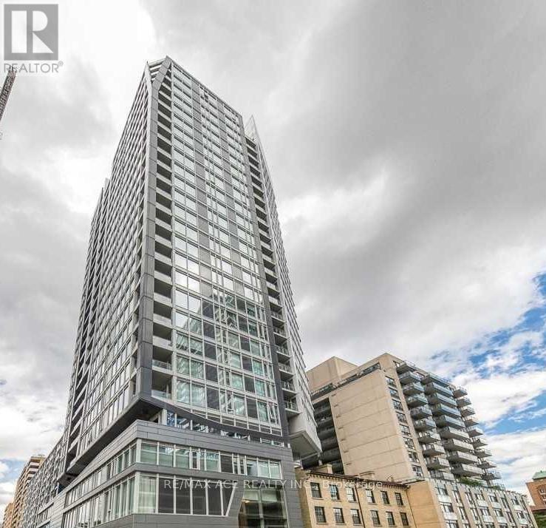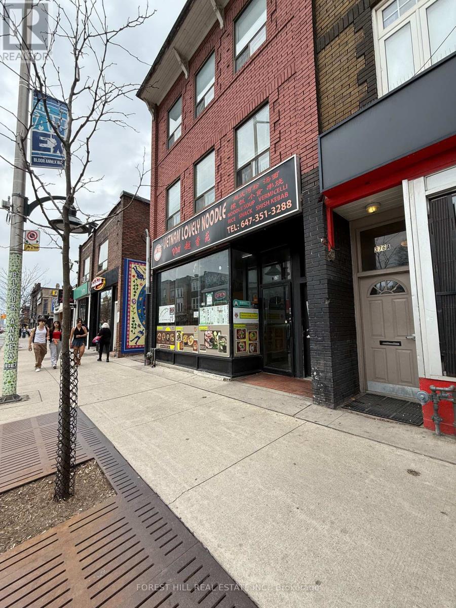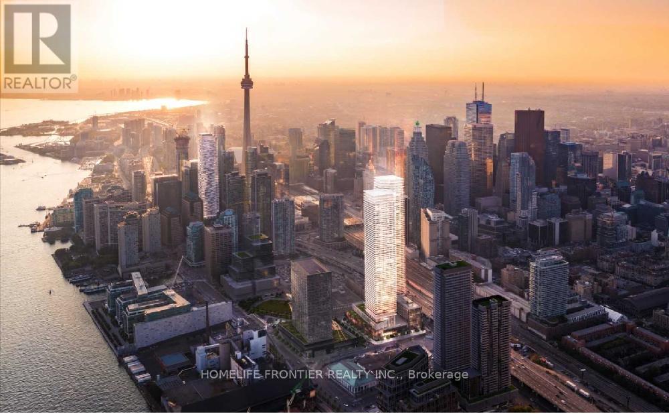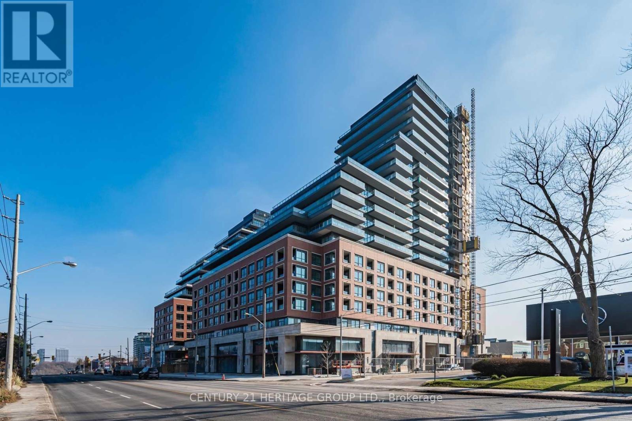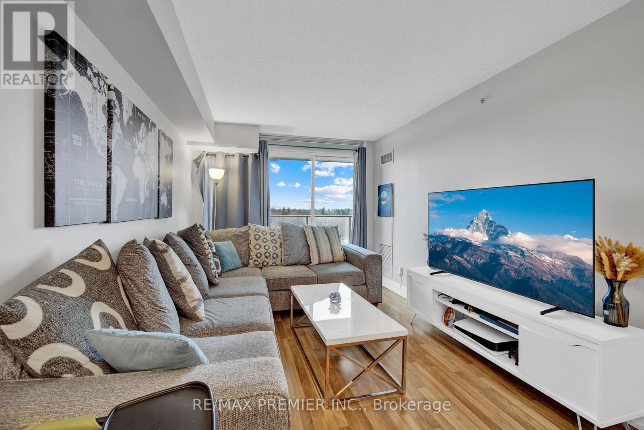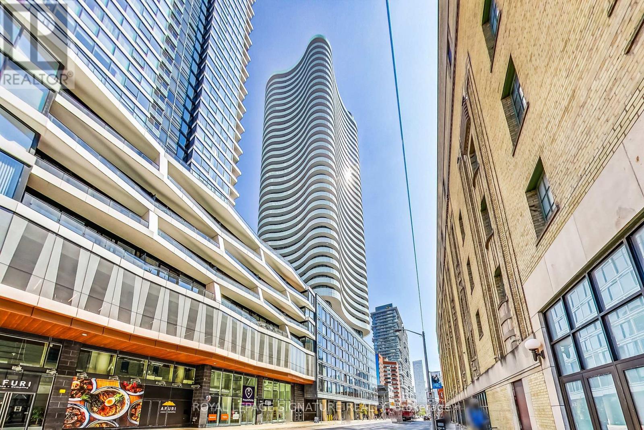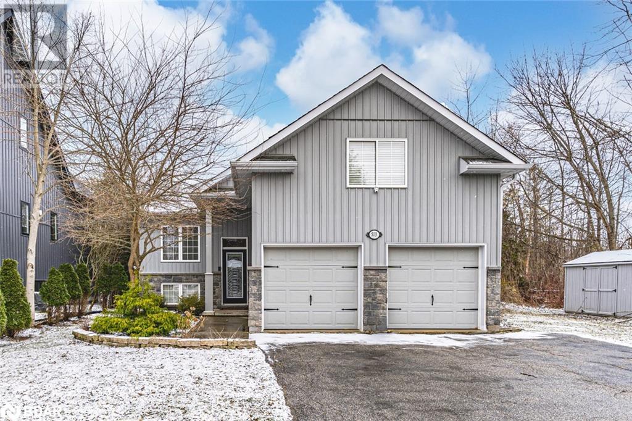413 Bartos Drive
Oakville (1002 - Co Central), Ontario
Prime Oakville Location* Lower level of beautiful renovated bungalow in a family-friendly Kerr Village! 2 Bedrooms, and 2 Full Washrooms, open concept Kitchen, Laundry room etc. Super Convenient Location, Walk To Go Station, Fantastic Restaurants, Grocers & Shops @Your Doorstep. Ready To Move In & Anytime! (id:50787)
Homelife Top Star Realty Inc.
146 Ennerdale Road
Toronto (Caledonia-Fairbank), Ontario
There's no match for this detached! With gorgeous updates throughout, basement income possibilities, garden suite eligibility and a rear garage, this 3-bedroom beauty checks all the boxes. It's spacious from the jump with proper foyer, open-concept living/dining rooms and a drool worthy reno'd eat-in kitchen. Storage galore with closets in each bedroom, and huge windows to fill every room with sunshine and good vibes. Endless options with this sky-high, separate entrance basement (seriously high ceilings): AirbNb perfection, in-laws, income, or the best entertaining rec room. A built-in kitchenette, beautiful 3-piece washroom, bright windows and an ideal shared laundry set-up make it ready for anything. Start and end your days in the west-facing backyard complete with grapevine covered trellis, grassy yard and room for a vegetable garden. The rear covered porch extends your living space and is the perfect spot for morning coffee or evening sunset BBQs. Rare garage (with workshop/storage room) offers parking for 1 car plus additional second space outside. Garden suite eligible (see available report). Located in the heart of Caledonia-Fairbank, you're literally steps to everything: transit and future Eglinton LRT (rumour has it opening this Sept!) & Caledonia GO, schools, trails, playground/splashpad, groceries, library, shops on St. Clair and Allen Expressway. (id:50787)
Royal LePage Signature Realty
1632 Anworld Court
Mississauga (Rathwood), Ontario
Nestled in the quiet community of Rathwood, this 3-bedroom, 4-bathroom residence readily awaits you. As you step inside, the main level welcomes you with a bright and airy combined living and dining area. The well-appointed kitchen features sleek stainless steel appliances, quartz countertops, and generous cabinetry, ensuring plenty of space for all your culinary needs. Adjacent to the kitchen, the breakfast area provides the perfect spot for casual meals or a morning coffee. The spacious family room is ideal for relaxation and entertainment, highlighted by a cozy gas fireplace and seamless access to a private patio for outdoor unwinding. Upstairs, you'll find three generously sized bedrooms, each with large windows allowing natural light to flood the rooms. The ample closet space ensures you'll have plenty of storage. The shared 4-piece bath serves the secondary bedrooms, while the primary suite offers a convenient 2-piece ensuite for added privacy. The lower level of the home boasts an open-concept basement perfect for various living arrangements. A large recreational room offers plenty of space for play or relaxation, plus a second kitchen and laundry area. A spacious den, currently used as an office, can easily be transformed into a 4th bedroom or customized to suit your needs. Whether you're hosting guests, accommodating extended family, or seeking potential rental income. Situated just minutes to Rathwood Park, Rockwood Mall, renowned schools, public transit options, and easy access to Highway 403. Furnace/AC (2021), Roof (2017) (id:50787)
Sam Mcdadi Real Estate Inc.
100 Dells Crescent
Brampton (Fletcher's Meadow), Ontario
Welcome to 100 Dells Crescent, A Rare Offering Executive Living Meets Resort-Style Entertaining Positioned on an ultra-private 136 deep ravine lot, this meticulously upgraded 4-bedroom, 4.5-bath executive residence offers a rare blend of sophistication, functionality, and outdoor luxury all within a coveted Brampton enclave. Spanning 2,690 sq. ft., the home is anchored by a chef-inspired kitchen fully renovated in 2024, complete with expansive quartz surfaces and a Jenn Air Professional gas range a true culinary showpiece. The kitchen opens seamlessly to elegant living and dining spaces, flowing outdoors to a 34 x 14 entertainers deck overlooking the professionally landscaped yard, saltwater pool, and tranquil ravine. The finished walk-out basement enhances the homes versatility, ideal for an in-law suite or upscale entertaining space, with direct access to the pool and outdoor amenities. Recent capital upgrades include: New furnace & pool heater (2024)New AC (2020)New roof (2018)Pool and hardscaping completed (2021)Renovated primary ensuite (2024)Additional features: Gas BBQ hookup; Quiet, family-friendly crescent Walking distance to top-rated schools, parks, and nature trails Whether hosting large gatherings or enjoying private serenity, this property delivers an elevated lifestyle inside and out .An exceptional opportunity for discerning buyers seeking luxury, privacy, and prestige. Book your Appt to view this home today! Don't let your dream home slip away! (id:50787)
Exp Realty
394 Black Drive
Milton, Ontario
Welcome to upgraded Semi-detached in Clark Neighborhood ! Feels like detached home with deep drive way and no side walk (3-4 Car parking space). Spacious approx. 1700 Sqft above Grade, 9 Ft. Ceiling on Main, Gas Fireplace, Beaverhall Built. Apx. 100k spent on updating flooring ,Kitchen, Stairs, Bathrooms and Basement. Spacious Front Porch. Enter To A Living Room combined with Dining room. Fam Rm With Gas Fireplace & Pot Lights. Updated Kitchen W/ Stainless Steel Appl(2023), Quartz counter top, Quartz Backsplash, New Pantry & Eat In Kit. Deck &Patio In Private Backyard. Access To Garage. New Water Heater(2023), Wifi enabled Switches and Light Fixtures, EV charger rough-in in Garage, Basement can be turned into Rental by adding Kitchen. Fin Bsmt W/ Spacious Rec Room, Brand new Bathroom & Sep Entrance!! Most Desirable Location; Steps To Go, Schools, Shops++ (id:50787)
Exp Realty Of Canada Inc
31 Evergreen Terrace
Barrie (Painswick South), Ontario
Stunning Brand New Beautiful & Bright 3 Bedroom 2.5 Bath 2-Storey Townhouse In Southeast Barrie Close to Barrie South Go Station. This Home Features 9 Foot Ceilings, Upgraded Laminate Flooring Throughout Main & Upper Levels. Modern Eat-In Kitchen With Stainless Steel Appliances, Centre Island & Walk-Out To Backyard. Open Concept Great Room With Tons Of Natural Light. Second Level Offers Large Primary Bedroom With Walk-In Closet & 4-Piece Ensuite, Laundry & 2 Other Great Sized Bedrooms Along With A 4-Piece Bath. 1 Car Garage Parking With Access Into The House. DrivewayFits1 Car. Conveniently Located Close To Go Station, Schools, Parks, Shopping, Transit, Restaurants & Hwy 400. (id:50787)
Homelife/miracle Realty Ltd
58 Girdwood Drive
Barrie (Holly), Ontario
Top 5 Reasons You Will Love This Home: 1) Meticulously renovated and carefully considered 2-storey home flaunting high-end designer touches throughout with no details overlooked 2) Situated in a coveted South Barrie location close to shopping, amenities, schools, parks, a community centre, and easy highway access 3) Outside, a spacious, fully fenced backyard awaits amidst nature's beauty, with a large deck to enjoy summer barbeques 4) Chef's paradise kitchen with a quartz waterfall centre island with matching countertops and backsplash, a built-in KitchenAid fridge, sleek cabinetry with a crown moulding detail, a custom coffee bar, and high-end finishes 5) This residence boasts custom trim and door features that elevate its quality to an impressive level, sure to leave a lasting impression. 2.794 fin.sq.ft. Age 28. Visit our website for more detailed information. *Please note some images have been virtually staged to show the potential of the home. (id:50787)
Faris Team Real Estate
36 Magnolia Lane
Barrie (Innis-Shore), Ontario
This 2 year old 3 Bedroom plus Den, 3 Bath Condo Townhome Is Just Steps From The Barrie South Go Station. Beautifully Designed For Any Family. This Beautiful Townhome Has been occupied by only 1 tenant and Has Been Meticulously Maintained! It Boasts An Open Concept Main Floor With A Beautiful Kitchen Complete With Stainless Steel Appliances And Granite Countertops, The Den Has A Walkout to your Private Balcony, and The Living Room Has Enough Space for The Entire Family To Enjoy Some Quality Time Together on Movie Nights! The Second Floor Is Complete With 3 Generous Sized Bedrooms For Your Family To Enjoy, The Primary has its own Ensuite 4 Piece Bath and Private Balcony. The Other 2 Bedrooms are Very Spacious with Large Closets and Easy Access to the Main 4 Piece Bath on the Second Floor. Second Floor Laundry Makes Washing Clothes a Breeze! No More Navigating Up and Down Stairs With those Laundry Baskets Worrying If Anything is On The Floor! Located Just Mins. To Public Transit, Shops, Hwy. 400 And Recreation! *Photos are From Before Tenant Moved In.* (id:50787)
Royal LePage Signature Realty
8 Bruce Welch Avenue
Georgina (Keswick South), Ontario
Welcome to this absolutely stunning 2,589 sq ft detached home with a double car garage, beautifully set on a 44.95 ft lot in a prime location of Keswick close to the lake Simcoe, parks, schools, and more. This bright, spacious, and thoughtfully designed home features a functional layout with 9-ft ceilings on the main floor, rich hardwood flooring, and elegant iron pickets that add a touch of sophistication. The expansive living and dining areas are filled with natural light thanks to large windows, while the open-concept design creates a warm and inviting atmosphere. The modern kitchen is a true showstopper, featuring upgraded cabinetry, quartz countertops, stainless steel appliances, a custom backsplash, and sleek 24"x24" tile flooring. Enjoy casual meals in the breakfast area with a walk-out to the deck perfect for entertaining or quiet mornings. Upstairs, you'll find 4 generous bedrooms and 3 bathrooms, including 2 ensuites. The luxurious primary suite boasts a walk-in closet and a spa-like 5-piece ensuite with a glass shower and freestanding tub. Additional highlights include an open-concept main-floor office, hardwood throughout most rooms, and an unfinished basement waiting for your personal touch. This home offers style, comfort, and endless potential. Dont miss the opportunity to make it yours! (id:50787)
Century 21 Landunion Realty Inc.
RE/MAX Excel Titan
5 Markshire Road
Markham (Cachet), Ontario
Gorgeous Super Clean Link Home In Sought After Neighborhood. Open Concept, Hardwood Flr Thru-Out, Spacious Living & Family Rooms, Modern Kitchen, Breakfast Area W/O To Yard. Large Bedrooms. Finished Basement With Rec Area. Direct Garage Access, Fenced Yard. Top School Zone. Steps To T&T/King Square/Shopping Plazas/Banks/Schools/Yrt. Mins To Hwy404/407/Hwy7. A Must See! (id:50787)
RE/MAX Epic Realty
2686 Holborn Road
East Gwillimbury, Ontario
Welcome To This Beautiful 6Br 3Wr Detached Home Situated in Highly Demanded Area in East Gwillimbury - 3 Minutes To Hwy 404. The Entire House Has a Great Layout with 2 Br on Main Floor, 2 Car Garages and Backyard Surrounded by Trees in a Private Secured Area. Many Upgrades Including Pot Lights and Hardwood Floor Through The Entire House, Back Splash, Breakfast Island, SS Appliances in Kitchen. South Facing Building Brings Tons of Natural Lights Inside and Watch out Picture Windows Full of Greens - Balance Lifestyle of Urban and Country. Well Maintained and Cleaned Home - Move-In Ready (id:50787)
Real Land Realty Inc.
1208 - 7811 Yonge Street
Markham (Thornhill), Ontario
Downsizing? Stop Looking! Priced to sell! A 2 Bedroom Condo apartment in the desirable Thornhill Summit! This bright apartment has a nice layout and a balcony with amazing South views. In close proximity to hospital, library, worship places, entertainment,daycare, schools, parks, shopping and public transportation. A Great Opportunity! (id:50787)
Royal LePage Signature Realty
104 - 7325 Markham Road
Markham (Cedarwood), Ontario
Stunning 2+1 Bdrm Condo,1100+ Sq. Ft., 2 Parking Spaces, 2 Full Washrms, Locker, Low Maintenance Fees. Welcome To This Beautifully Upgraded, Freshly Painted 2+1 Bdrm Condo In The Sought-After Greenlife Community In East Markham! With Over 1100 Sq. Ft. Of Living Space, 2 Parking Spaces, A Storage Locker, 2 Full Washrms, & Luxurious Upgrades. This Home Offers Modern Comfort, Convenience, & Savings With Low Maintenance Fees. Key Features: Spacious 2+1 Bdrms The Versatile Den Is Generously Sized And Can Be Used As A Home Office, Guest Rm, Or Nursery, Providing Extra Flexibility To Suit Your Needs. Modern Open-Concept Layout A Bright & Inviting Living Space With Hardwd Flrs Throughout & A Stylish Designer TV Unit. Gourmet Kitchen Features Granite Countertops, Stainless Steel Appliances, Upgraded Porcelain Tiles, & Under-Cabinet Lighting. 2 Full Washrms Both Washrms Are Beautifully Upgraded With Granite Countertops & Premium Porcelain Tiles, Adding A Touch Of Elegance. Primary Suite Retreat Includes A Walk-In Closet And A 4-Piece Ensuite. Freshly Painted Move-In Ready With A Fresh, Modern Look.2 Parking Spaces Enjoy The Convenience Of 1 Underground & 1 Outdoor Parking Spot. Additional Space For Your Seasonal Items & Belongings. Low Maintenance Fees Greenlife Eco-Friendly Design Keeps Costs Remarkably Low, Ensuring More Savings. Ground-Flr Advantage Skip The Elevators & Enjoy Quick, Hassle-Free Access To Your Home Perfect For Busy Mornings, Grocery Trips, & Everyday Convenience. This Rare Ground-Flr Gem Offers Unmatched Accessibility While Delivering The Space, Style, & Upgrades You Desire. Large Terrace. Prime Location Walk To Grocery Stores, Banks, Restaurants, Parks, & Top-Rated Schools. Close To Costco, Walmart, No Frills, Sunny, & A Variety Of Restaurants. Also Near A Brand-New Park, Making It Perfect For Families. Quick Access To Highway 407, 401, & Public Transit Makes Commuting Effortless. Don't Miss Out On This Incredible Opportunity Schedule Your Viewing Today! (id:50787)
Homelife/future Realty Inc.
115 South Service Road
Grimsby, Ontario
Introducing Grimsby Innovation Centre, 115 South Service Road. Proposal of over 409,000SF of industrial and office space. This rare and unique opportunity is for any business looking to establish themselves in one of the most premier, highly visible and accessibility along the QEW. The location is approximately 45 min to Toronto or OS Boarder, 30 min to Hamilton Airport or Port . Phase 3 will consist of over 33, 549, units starting from 16,000SF +/- . This highly anticipated project will consist of 1,400' highway frontage, modern design, over 19 ' ceiling height . Whether you are seeking an industrial and/or office space to lease or purchase , the Grimsby Innovation Centre is your gateway to growth and success in a booming area . Secure your place in the future of Grimsby Innovation Centre , occupancy 1st Q, 2026. (id:50787)
Royal LePage Macro Realty
1100 South Service Road Unit# 424
Stoney Creek, Ontario
This professionally finished high profile office space is located along the QEW business corridor, making it a prime location with easy access to the QEW. The office boasts glass walls, providing ample natural light and a sleek aesthetic . This space also includes convenient kitchenettes. Additionally, units 424&423 can be sold together and come with 24 parking spots. Each unit has 12 spots available. Currently this space is occupied by a single tenant, with their lease set to expire October 2025. (id:50787)
Royal LePage Macro Realty
115 Cedarcrest Boulevard
Toronto (O'connor-Parkview), Ontario
Unlock the Potential! Welcome to opportunity on one of East Yorks best-kept secrets: Cedarcrest Boulevard. Nestled in the heart of the desirable Woodbine Gardens community, this 33x109 ft lot offers the rare chance to build your dream in a family-friendly pocket where neighbours stay for generations.Whether you're a visionary renovator or dreaming of custom new construction, this property is your blank canvas. Set on a quiet street, steps from the lush Don Valley ravine system with miles of paved trails that weave through the city, its a nature lovers dream. Access downtown is a breeze via the DVP, TTC buses/subway, or even by bike through the scenic trails. You'll love the convenience of nearby big-box shopping, charming Danforth boutiques, and local eateries. When its time to relax, you're only minutes from the Beach for sun-soaked boardwalk strolls and lake breezes.Whether you're building up, building new, or restoring the existing charm, 115 Cedarcrest Blvd is about more than just a property, its about the lifestyle that surrounds it. (id:50787)
Royal LePage Signature Susan Gucci Realty
2 - 145 Tapscott Road
Toronto (Malvern), Ontario
Never-before-occupied brand new 2-bedroom corner suite located on the main level. The unit features In-suite laundry, a private balcony, and parking. Located in a sought-after new development, across from Malvern Town Centre, steps from shops, dining, transit, and schools. 5 minutes to the 401. Move-in ready just bring your vision and make it yours! (id:50787)
Sutton Group Old Mill Realty Inc.
287 Nassau Street
Oshawa (Vanier), Ontario
Calling All First-Time Buyers Looking To Get Into The Market! This Charming Detached 1 1/2 Storey Home Is The Perfect Opportunity To Own A Place To Truly Call Your Own. Featuring 2 Spacious Bedrooms And 1 Full Bathroom, This Home Offers A Warm And Inviting Layout With A Great Flow Throughout The Main Floor. You'll Love The Dining Room - Perfect For Hosting Dinner Parties Or Cozy Meals At Home. The Living Space Flows Effortlessly, Creating A Comfortable Atmosphere Whether You're Relaxing Or Entertaining. This Home Also Offers The Benefits Of A Detached Property - More Privacy, More Freedom, And No Shared Walls. Whether You're Starting Out, Downsizing, Or Just Looking For A Manageable Space With Character, This Gem Checks All The Boxes. Don't Miss Your Chance To Step Into Homeownership With This Delightful And Affordable Find! (id:50787)
Dan Plowman Team Realty Inc.
3 Bluffs Road
Clarington (Bowmanville), Ontario
Panoramic views of Lake Ontario! This beautiful 2 bedroom bungalow is situated in the Adult Lifestyle Community of Wilmot Creek nestled along the shores of Lake Ontario. Enjoy the peaceful setting with mature trees, entertainers deck spanning the back of the property, privacy gazebo & unobstructed water views. Inside offers a sun filled open concept design complete with fresh neutral paint, gleaming hardwood floors, 2 gas fireplaces & more! Perfect for entertaining in the living & dining rooms with french door entry to the den with sunroom sliding glass walk-out. Spacious family room boats a cozy gas fireplace & backyard views. Family sized kitchen with subway tile backsplash, pantry, built-in over & cooktop. Relaxing sunroom with wall to wall windows & garden door walk-out to the deck with incredible views. Primary retreat offers a 3pc ensuite & walk-in closet. Generous 2nd bedroom with double closet. Enjoy all the amenities that Wilmot Creek has to offer. Golf, 2 community pools, tennis/pickleball court, sauna, hot tub, woodworking shop, gym, endless classes/programs & more! Updates include windows, roof 2015, furnace 2021 & central air 2021. (id:50787)
Tanya Tierney Team Realty Inc.
149 Galt Avenue
Toronto (South Riverdale), Ontario
Tucked along a quiet cul-de-sac in the heart of Leslieville, 149 Galt Ave is a rare offering of warmth, grace, and possibility. Set within the sought-after Riverdale CI catchment, this detached home sits proudly on a 25 x 100 lot with laneway access framed by mature trees and a welcoming front garden. Inside, natural light dances from east to west, filling every corner with a gentle glow. Renovated in 2011, the home blends timeless craftsmanship with thoughtful updates: coffered ceilings, rich hardwood floors, pot lights throughout, and a gas fireplace that anchors the main living space. The open-concept kitchen, with granite countertops and a generous island, invites connection whether over morning coffee or an evening gathering with friends. Defined yet flowing, the layout offers both openness and comfort. California shutters frame every window with elegance. The spacious primary bedroom features his & hers closets, while the third-floor retreat with a charming bay window is a quiet escape inthe sky. The spa-like 5-piece bathroom adds everyday indulgence, and the finished basement with laundry, sump pump, and backwater valve brings function and peace of mind. Out back, the detached garage includes EV charging (NEMA 14-30 outlet) and optional additional parking on the gated driveway. With a laneway house potential of 1102 sq. ft. and multiplex zoning under Toronto's EHON initiative, the future is as promising as the present.149 Galt Ave isn't just a home its a chapter waiting to be written.Floorplan, laneway housing report and home inspection report are all available. Reach out the the listing broker for additional details! (id:50787)
Royal LePage Signature Realty
166 Bean Crescent
Ajax (Northwest Ajax), Ontario
Welcome to your charming and spacious three-bedroom, three-bathroom Freehold Townhouse nestled in a Northwest Ajax neighbourhood. Newly Painted And Well Maintained Home, Very Convenient Location! Close To Parks Schools And Stores. New Furnace(2024) New Air Condition(2024) And New Water Heater, Discover this affordable Freehold Townhouse for First-Time Homebuyers, "Half-finished basement with rough-in plumbing, electrical, and framing complete. Ready for your Finishing touches! "Home Shows Extremely Well. " Private backyard accessible through the garage, perfect for added security and convenience". Linked By Garage On One Side Bigger Model Than Most! Located in a family-friendly neighborhood, Ready to move, Don't Miss Out On This Amazing Opportunity. (id:50787)
RE/MAX Community Realty Inc.
717 - 2550 Simcoe Street N
Oshawa (Windfields), Ontario
Step into this bright and spacious 2-bedroom, 2-bathroom corner suite, where natural light floods through floor-to-ceiling windows, offering breathtaking, unobstructed panoramic views. Featuring sleek hardwood floors throughout, this stylish unit is designed for both comfort and elegance. The modern kitchen boasts stainless steel appliances, quartz countertops, and ample storage, flowing seamlessly into the open-concept living and dining areas, perfect for entertaining. The primary bedroom offers a spa-like ensuite and large closets, while the second bedroom provides flexibility for guests, a home office, or additional living space. Enjoy resort-style amenities, including two fitness areas, a theater, a games room, a business center, and a spacious outdoor terrace with BBQs and lounge chairs. Relax in the lounge area with complimentary Wi-Fi, ideal for working remotely or unwinding. This unit comes with a prime parking spot located near the lobby entrance for ultimate convenience. Situated in a prime location, your'e just steps from grocery stores, restaurants, banks, and shops, with easy access to public transit and Hwy 407, making commuting effortless. *Photos are from the previous listing (id:50787)
RE/MAX Plus City Team Inc.
14 Shoreview Drive
Toronto (West Hill), Ontario
Welcome to 14 Shoreview Dr, Dream Home ( TWO FAMILY DWELLING) at premium location! Newly Renovated detached bungalow With LEGAL Basement apartment approved by City of Toronto. Approx Total Living space 2050 Sq, The legal basement apartment can be rented approx $2500 for additional income(buyer to do the due diligence), 3BR+1Bath, Sun-Filled Main Floor W/ Laminate Flooring Throughout. Professionally Finished NEW Legal Basement Apartment 3BR+1Kitchen+1.5Bath W/ Sep Entrance, 200 AMP electrical panel (2023) Just minutes from Guildwood Park & Gardens with stunning waterfront views, the University of Toronto Scarborough campus, Centennial College, Kingston Square Shopping Mall, Guildwood GO Station, and Highway 401, providing easy access to transit, shopping, dining, and recreation. Don't miss this incredible opportunity to own a versatile and well-located home in one of Scarborough most sought-after neighborhoods! (id:50787)
RE/MAX Royal Properties Realty
2517 Boston Glen
Pickering (Duffin Heights), Ontario
Welcome To This Executive 2 Bedroom End Unit Townhome That Feels Like A Semi*** Located In The Desirable Duffin Heights Community With Premium Laminate Flooring Throughout All Levels***Custom Window Covering, Private Balcony To Enjoy Your Family Time And An Open Concept Layout*** This Home Is Perfect Entertaining For Newly Married Couple*** Minutes To 407/401, Shopping, Schools, Parks, Place Of Worship Make This The Ideal Location To Be In*** (id:50787)
Homelife/champions Realty Inc.
Basement - 88 Wellington Avenue W
Oshawa (Lakeview), Ontario
Newly Built 1-Bedroom & 1-Bathroom Basement Apartment With Separate Entrance. In The Quiet Area Of Lakeview. Modern Finishes And Ready To Move In! Incredible Location. Only Minutes From Hwy 401 And The Lake. One Exit Away From The Gm Assembly Plant And Oshawa Go Station! The Tenant Will Pay 33% Of Utilities. (id:50787)
Save Max Bulls Realty
142 Annis Street
Oshawa (Lakeview), Ontario
Attention first-time home buyers and investors! Rare detached home in a one of Oshawas best locations! Home is beautifully renovated and in move-in ready condition. Premium lot 50 x 159ft deep backing into trees and green space for more privacy! The main floor features an open concept floor-plan that includes a kitchen with modern finishes including stainless steel appliances, quartz counter tops, under cabinet lighting, large pantry and access to mudroom, living room and dining room with laminate flooring and pot-lights throughout, and a 3-pc bathfully renovated with glass-enclosed walk-in shower. Upstairs you will find two good-sized bedrooms and a family room. This well-maintained family home has a spacious backyard, private double-driveway, 5-year old roof, and tons of upgrades! Located in a nice and quiet neighbourhood, this home is close to major amenities such as downtown, 401, GO Transit, Durham College/Ontario Tech university, shopping stores, and grocery stores! This property provides the the perfect combination of comfort and location. DON'T MISS OUT ON THIS ONE! (id:50787)
Century 21 Millennium Inc.
2512 - 1455 Celebration Drive
Pickering (Bay Ridges), Ontario
Unobstructed east view! ONE Bedroom plus Den, Two Washrooms, Universal City Tower 2, The Home Futures Laminate Floor Throughout, 1 Full Bath Plus A Half Bath. Spectacular View. Minutes To Hospital, School, Close To Pickering Mall, A Wing Of Durham College, Park, Hwy 401. Steps To Durham Public Transit And Pickering Go. (id:50787)
Reon Homes Realty Inc.
Unit 220 - 12 Cranfield Road
Toronto (O'connor-Parkview), Ontario
Take over a profitable and thriving turnkey business with signed contracts secured for 2025, offering immediate revenue and endless potential. This 2,700 sq. ft. industrial loft has seen hundreds of thousands invested in leasehold improvements, creating a stunning and versatile space ready for your vision. With flexible building hours operate your business according to your needs. Featuring three distinct areas, it's perfectly equipped for headshots, photography, videography, intimate events, office meetings, or even a podcast or social media studio. The layout includes a reception area and a changeroom, enhancing convenience and professionalism for clients and staff alike. The open space design allows for maximum flexibility, catering toa wide range of creative and professional uses. Or combine multiple rooms to accomodate a larger audience. With ample onsite parking and well-maintained washrooms, the space ensures convenience for both clients and staff. Whether you're an entrepreneur, event planner, or content creator, this rare opportunity provides everything you need to hit the ground running and grow your business in a fully equipped, hassle-free environment. Don't miss out contact us today to make this dream space yours! (id:50787)
Royal LePage Associates Realty
2063 Gerrard Street E
Toronto (East End-Danforth), Ontario
Located in the vibrant heart of the Upper Beach, this updated quintessential 3-bedroom, 2-bathroom semi-detached home checks all the boxes. The front porch invites you to spend your days reading a book or watching life go by as you walk up the main steps. The open-concept main floor allows for seamless everyday living. The exposed brick, glass railing detail, hardwood floors and sleek pot lights throughout elevate the home's design for the stylish east end buyer. The kitchen offers stainless steel appliances, gas range & tons of storage space for any young family. Kitchen Island included for extra counter space. Walkout to the backyard where you will find an amazing outdoor space, for work, play or entertaining on the covered deck or stone patio. Perfect for any size gathering. The rarely offered private parking spot is also accessible via the laneway. The 2nd floor tucks away 3 generously sized bedrooms with tons of closet space, including a large primary with ample space for a king-sized bed & huge oversized closet. The 3rd bedroom has its own private terrace overlooking the backyard towards the lake. The upper level laundry is conveniently located in the spacious updated 4 piece washroom. The fully finished bright basement with painted brick walls & built ins offers even more storage & a 4 Pc Bathroom. The extra living space can be used for a family room or play area or even a home office. The Beach is home to some of the greatest parks and amenities. Enjoy TTC steps from your front door or a short walk to Danforth Go Station. Norwood Dog Park is minutes away for all dog owners or Ted Reeves Community Centre for Sports Enthusiasts. Crave a night out? Enjoy everything the Danforth has to offer or Queen St East from amazing restaurants and shopping. Or walk down to the beach to put your feet in the sand for a day at Kew Gardens. (id:50787)
Slavens & Associates Real Estate Inc.
2206 - 15 Holmes Avenue
Toronto (Willowdale East), Ontario
Location, Location. Brand New Azura Condo, 1 Bed With Floor To Ceiling Window In Bedroom. Clear North View And 100 Sq. Ft. Balcony. Heart Of Willowdale At Yonge And Finch. Less Than A 5 Min Walk To Finch Subway Station. Unit Features 9 Ft Ceilings. A Modern Kitchen With An Upgraded Island, B/I Fridge & Dishwasher, Stainless Steel Oven, Under-Counter Microwave And Cooktop. Laminate Throughout And Modern 4 Piece Bath. Master Bedroom With Floor To Ceiling Windows. (id:50787)
RE/MAX Wealth Builders Real Estate
3009 - 8 Wellesley Street W
Toronto (Bay Street Corridor), Ontario
Experience the perfect blend of luxury, convenience, and modern living in this stunning brand-new 3 bedroom, 2-bathroom corner unit spanning 828 sq. ft. of sun-drenched space. Nestled just off Yonge Street and steps from Wellesley TTC Station, this prime downtown location puts U of T, top restaurants, shopping, and entertainment all within walking distance. Designed for families, young professionals, and students alike, this smart home features two control panels, ensuring seamless living. Indulge in world-class amenities, including a full-floor gym, elegant lounge, party room with kitchen, outdoor BBQ area, and 24-hour concierge service. Don't miss this rare opportunity to enjoy the best of downtown living! (id:50787)
RE/MAX Escarpment Realty Inc.
Lph3403 - 375 King Street W
Toronto (Waterfront Communities), Ontario
A lower Penthouse living in the vibrant heart of Toronto's Entertainment District. This rarely available, ultra-spacious 1,358 sq.ft. 2-bedroom + full den corner suite features soaring 11-ft ceilings, expansive floor-to-ceiling windows, and panoramic south-east views of the CN Tower, Rogers Centre, and Lake Ontario. Enjoy two oversized balconies totaling 195 sq.ft., perfect for soaking in the breathtaking cityscape. Updated bathroom countertops, custom closets in the primary suite, a frameless glass shower, and stylish double doors in the den. The gourmet kitchen boasts a gas range, granite countertops, pot lights, and abundant storage, flowing seamlessly into a bright open-concept living and dining area ideal for entertaining. The split-bedroom layout offers exceptional privacy, with spacious bedrooms, walk-in closets, and two full bathrooms including a luxurious 5-piece en-suite in the primary. Additional conveniences include a full-size laundry room. Enjoy first-class amenities like a fully equipped gym, yoga room, party/meeting rooms, and 24-hour concierge. With a Starbucks in the lobby and TTC at your doorstep, this is one of King Wests most sought-after residences truly a rare offering not to be missed! (id:50787)
Royal LePage Elite Realty
Royal LePage West Realty Group Ltd.
620 - 230 Queens Quay W
Toronto (Waterfront Communities), Ontario
The ultimate in downtown living! THIS ONE HAS IT ALL: over 600 sq ft, large bedroom with walk-in closet, 18-foot parking spot, locker, south-east facing balcony, pet friendly (with 2 pets up to 90 lbs each) and ALL INCLUSIVE maintenance fees. This condo is now freshly painted with new (2025) wood flooring and no carpets! Enjoy your large bedroom with walk-in closet and sliding door to your balcony. The kitchen has a brand new new fridge and dishwasher - both with 2 year warranty. Sit on your balcony with a view to Harbourfront Center and view of the lake. This large condo is 614 sq ft plus the balcony. TTC streetcar is at your door or walk to Union Station in 15 min or the ferry terminal in 10 min. South side of the building so there's no Gardiner noise. Quiet mature building with an indoor pool, gym and more plus 24 hour security and visitor parking. Pet friendly for 2 pets (small or large, cats or dogs up to 90 lbs), Flexible possession. Offers anytime. (id:50787)
Freeman Real Estate Ltd.
2301 - 125 Peter Street
Toronto (Waterfront Communities), Ontario
Tableau Condo, Unique Corner Unit 854 sq.ft W/Enormous 365 sq.ft Balcony Providing Stunning Unobstructed West View And Gorgeous Lake View, 9" Ceiling, Walking Distance To Subway, TTC, Entertainments... (id:50787)
Homelife Landmark Realty Inc.
2809 - 68 Shuter Street
Toronto (Church-Yonge Corridor), Ontario
Core Condos 1 Bedroom Suite with Balcony in Prime Downtown Location Experience urban living at its finest in this bright and spacious 1-bedroom suite, featuring a private balcony and floor-to-ceiling windows offering breathtaking, unobstructed city views. Thoughtfully designed with a modern, open-concept layout and upscale finishes throughout, including built-in appliances and sleek detailing. Located in the vibrant heart of downtown Toronto, just steps from transit, the P.A.T.H., Eaton Centre, Yonge-Dundas Square, Massey Hall, Toronto Metropolitan University (formerly Ryerson), George Brown College, premier shopping, dining, and more. Tenant is responsible for hydro and tenant insurance. 24/7 concierge available, and guest rooms available with payment at 4th floor. Bicycle/Storage locker room is located at level 3, unit 149. (id:50787)
RE/MAX Ace Realty Inc.
2602 - 8 Wellesley Street
Toronto (Bay Street Corridor), Ontario
Brand New Luxury 1 Bedroom + Den Suite at Yonge and Wellesley by Centrecourt! Bright and Spacious. Generous Sized Den with Sliding Door, Could be Used as Office or 2nd Bedroom. Open Concept Kitchen with S/S Kitchen Appliances. Modern Style Decor. Laminate Fl Thru-out with Large Windows. Convenient Location with Steps to Subway Station, UofT. Close to Yorkville, Eaton Centre, ROM, Financial Districts, Major Hospitals. This unbeatable downtown location is surrounded by top-rated restaurants, cafes, grocery stores, and shops. Perfect for young professionals and students! (id:50787)
Aimhome Realty Inc.
#1 - 378 Bloor West Street
Toronto (Annex), Ontario
Prime location one-bedroom apartment on the second floor at Bloor and Spadina. Just steps from the subway, metro, and all essential amenities. Convenient and accessible, making it perfect for students. Enjoy urban living in the heart of the city. (id:50787)
Zolo Realty
3708 - 55 Cooper Street
Toronto (Waterfront Communities), Ontario
Want the Harbourlife? Welcome to the newly finished, never lived-in, Sugar Wharf! Beautiful southeast view to Lake Ontario. Get daily sunshine showers from your oversized balcony! What's there to hesitate? Go get it today! Free high-speed internet on top of all this? OMG! Build your dream life now. (id:50787)
Homelife Frontier Realty Inc.
619 - 33 Frederick Todd Way
Toronto (Thorncliffe Park), Ontario
Freshly painted Stunning 1 Bedroom + Den 700sf Condo with Unobstructed West City and Sunsetview! Future LRT at door. This sophisticated unit boasts 9 and 9ft+ ceilings, expansive floorto ceiling windows, and hardwood floors throughout, creating a bright and airy ambiance. Themodern kitchen features premium European appliances with a brand new Induction range and sleekstone countertops, perfect for culinary enthusiasts. Two full bathrooms offer luxury andconvenience, while the versatile den provides space for a home office or guest bedroom. Enjoybreathtaking sunsets with panoramic views of the city skyline and glimpse of the lake from thismodern retreat Located in a vibrant urban hub with retail shops, restaurants and otheramenities within walking distance in addition to new shops and restaurants coming soon to theground level. A rare opportunity for upscale living in a prime location!" (id:50787)
Century 21 Heritage Group Ltd.
1360 - 209 Fort York Boulevard
Toronto (Niagara), Ontario
Waterfront 16 Neptune Building. Experience exceptional downtown Toronto living in this spacious open-concept suite with a stunning, unobstructed northwest view from your large private balcony. Enjoy the convenience of TTC right at your doorstep and live just steps from the lake, parks, and some of the city's most iconic landmarks including the Rogers Centre, Scotiabank Arena, and CN Tower.You're minutes away from the vibrant theatre and restaurant district, making it easy to enjoy everything the city has to offer. This unit includes 1 parking space and grants access to modern building amenities: an indoor pool, yoga studio, fitness centre, party room, games and billiards rooms, theatre, and moreplus visitor parking and exclusive access to Club Odyssey.Don't miss your chance to live in one of Toronto's most connected waterfront communities! (id:50787)
Sage Real Estate Limited
304 - 55 Ann O'reilly Road
Toronto (Henry Farm), Ontario
Prestigious Tridel "Alto At Atria", Grand Lobby, 9 Ft Ceiling, Laminate Floor Through-Out, Upgraded Kitchen With Stainless Appliances, Granite Counter Top, View E/Open Balcony. Easy Access To Hwy 404 & 401, Public Transportation, Close To Fairview Mall and Don Mills Subway Station, Banks, Shops & Restaurants, Great Amenities: Fitness Centre, Party Room, Guest Suites, Theatre, Exercise Pool, Outdoor Terrace, Boardroom, Large Visitor Parking Space, 24 Hours Concierge. Gorgeous Place For Living, Won't Miss It! (id:50787)
Master's Trust Realty Inc.
21 Annex Lane
Toronto (Annex), Ontario
This is your chance to embrace the Annex living in the city's heart. Located On A Quiet Cobblestone Lane, This newly Renovation and FURNISHED Home (can be leased unfurnished) Offers 4 Bedrooms And 4 Baths, 9ft ceilings on the upper floors and large rooftop balcony. Enjoy entertaining in the bright open concept kitchen that opens to the family and dining room, and imagine yourself enjoying the Toronto skyline views from the rooftop terrace. The top floor Primary suite includes a large ensuite bathroom, walk-in closet and ample room for a king sized bed. The floor below includes two good sized bedrooms along with laundry and a bathroom. Ground Floor bedroom With W/O To backyard, B/I Garage. Next To the Spadina Subway Station, Steps To Bloor, U Of T, Yorkville, TTC, Restaurants, Parks & Great Schools. Incredible Roof Top Patio With Lots Of Relaxing Outdoor Space! Breathtaking South Views. Vibrant Community, Easy Access To Everything Toronto Has To Offer (id:50787)
Aimhome Realty Inc.
123 Gore Vale Avenue
Toronto (Trinity-Bellwoods), Ontario
Live, work and play on the park! Beautiful open concept 3 storey DETACHED character home directly facing Trinity Bellwoods Park! This 4 bedroom home is ready for a cosmetic refresh and offers enormous potential with plenty of exposed brick & wood beams, tall ceilings, a great main floor open concept layout and an incredible location with clear views of the quiet end of Trinity Bellwoods Park. If you dream of having a beautiful detached home on the park to put your own touches on, this home is for you! Enjoy this private detached home and the incredible amenities nearby - from Trinity Bellwoods walking paths, tennis courts, dog park and community centre - to top rated & diverse restaurants, cafe's and entertainment with the convenience of being close to downtown. Measurements should be verified if important. New shingles 2015/AC 2020/front porch & back deck 2019. (id:50787)
Keller Williams Referred Urban Realty
810 - 2900 Yonge Street
Toronto (Lawrence Park South), Ontario
Downsizers & professionals have been eagerly awaiting this captivating open-concept, 2 BR + den area with its spectacular & coveted west vistas in every room over the Duplex Parkette. Serene, expansive & bathed in natural light, the exceptional day & night panoramic views enthrall. Designer renovated & truly home-size, this will accommodate all you desire! Luxury abounds in this smart, light-filled & beautifully proportioned layout, with its wood & stone floors, walls of lg or bay windows (with custom coverings), marble baths, superbly scaled rooms, ample built-ins & generous storage. The prized floor plan is the ultimate in privacy-enhancing delight with its graceful foyer, stunning open LR, adjoining den (depending on furniture placement), family-size DR (easily seating 10), modern bright kitchen, breakfast bay & laundry all separate from the BR wing. Just see the photos & virtual pictures for a tiny glimpse of this outstanding home. Convenience, glamour & elegance are treasured in this iconic Lawrence Park landmark. Ideally situated at the vibrant Yonge & Lawrence hub, opposite the lush Alexander Muir Memorial Gardens Park, with its magnificent plantings, woodland trails, tennis & lawn bowling, this quiet mid-rise of just 9 storeys & 72 suites offers exclusivity & superior value in every way. A widely-admired & envied showpiece, the Residences of Muir Park makes transitioning from a large home a breeze. Top-flight building amenities include 24 hr Concierge & security system, visitor pkg, gym, manicured landscaping, indoor pool, party room & rooftop deck all just an easy stroll from the lovely boutiques, elegant shops & fantastic subway system. The subway easily whisks you north or south & the portico-like drive provides covered protection in all weather. With 2 car pkg (1 with EV charger), substantial visitor pkg & separate locker this will steal your heart. (id:50787)
Chestnut Park Real Estate Limited
513 - 555 Wilson Avenue
Toronto (Clanton Park), Ontario
Bright & Spacious 1 bedroom + Den Condo at The Station Condos! This well-maintained unit offers the perfect blend of comfort and convenience. The open-concept layout features a generous bedroom, den, and a large balcony. Enjoy a modern kitchen with stainless steel appliances, stone countertops, and a breakfast bar. Located steps from Wilson Subway Station, with easy access to Hwy 401, Allen Rd, Yorkdale Mall, shops, and restaurants. Building amenities include 24-hr concierge, indoor pool, gym, rooftop terrace with BBQs, party room, and visitor parking. (id:50787)
RE/MAX Premier Inc.
4002 - 403 Church Street
Toronto (Church-Yonge Corridor), Ontario
The Crown Jewel Of Toronto, Suite 4002 Provides Endless Breathtaking Unobstructed Views. Stanley Condo Offers All That Is Downtown Living - Everything Is At Your Doorsteps Including U Of T, Toronto Metropolitan, Yorkville, Financial District, Transit (3 Subway Stations) All Within Walking Distance. Rarely Offered - All Rooms Let In An Abundance Of Natural Light. Floor To Ceiling Windows Surrounded By A Wraparound Balcony With 2 Access Points. This Southwest View Captures The Epitome Of Lake and Cityscape That Never Disappoints. Centrally Located To Local Grocers, High End Dining, Shopping, Hospital Row, As Well As Parks, You Never Need To Travel Far For Entertainment. Meticulously Kept With Upgraded Flooring And High-End Blinds - Just Move In And Enjoy! (id:50787)
Royal LePage Signature Realty
513 Mapleview Drive E
Innisfil, Ontario
STEPS TO LAKE SIMCOE IN SOUGHT-AFTER CRESCENT HARBOUR! Embrace the lifestyle you’ve been waiting for in this beautifully maintained home tucked into the peaceful Innisfil Crescent Harbour neighbourhood, just steps from Mapleview Park and the stunning Lake Simcoe waterfront. Surrounded by green space and close to hiking trails, golf courses, marinas, and beaches, this location offers the best of nature with everyday convenience just minutes away - including Friday Harbour Resort and the shops and restaurants of Innisfil Beach. Downtown Barrie and Highway 400 are just a short 20-minute drive, making commuting a breeze. Eye-catching curb appeal welcomes you with grey vertical siding, stone accents and a charming covered entry, while the attached 2-car garage with inside entry ensures functional, day-to-day ease. Inside on the main floor enjoy 9 ft ceilings, hardwood floors, a natural gas fireplace, and an open concept kitchen and dining area with granite counters and a walkout to the spacious back deck - ideal for entertaining or dining out in the fresh air. The layout offers plenty of flexibility with a generous loft, a finished basement with a large rec room, and an expansive primary suite complete with walk-in closet, 4-piece ensuite with a double vanity, and serene nature views. Recent updates include new carpet (2024), while a whole-house Generac generator adds extra peace of mind. Don’t miss your chance to call this incredible property home - where comfort, nature, and modern style come together in one unforgettable package! (id:50787)
RE/MAX Hallmark Peggy Hill Group Realty Brokerage
4496 Guelph Line
Burlington, Ontario
Value is in the land * Attention home renovators and those looking for multi-family and ADU possibilities. 1.8 acre lot with a large 3+1 bed, 3 bath bungalow with single car attached garage. Plus it has an additional detached garage (in poor shape but could be saved) and a storage shed. Well located just 20 minutes from the 401 and 20 minutes to the 407 and 10 minutes from Burlington shopping. In an area known for estate homes and greenspace. This is a renovator's dream with so much surplus land that it offers many additional options to improve the value. The home and outbuildings are in very bad shape but the bones of the house are excellent and it's not often you can find an almost 2000 sf bungalow with another 1800 sf in the basement. (id:50787)
RE/MAX Escarpment Realty Inc.









