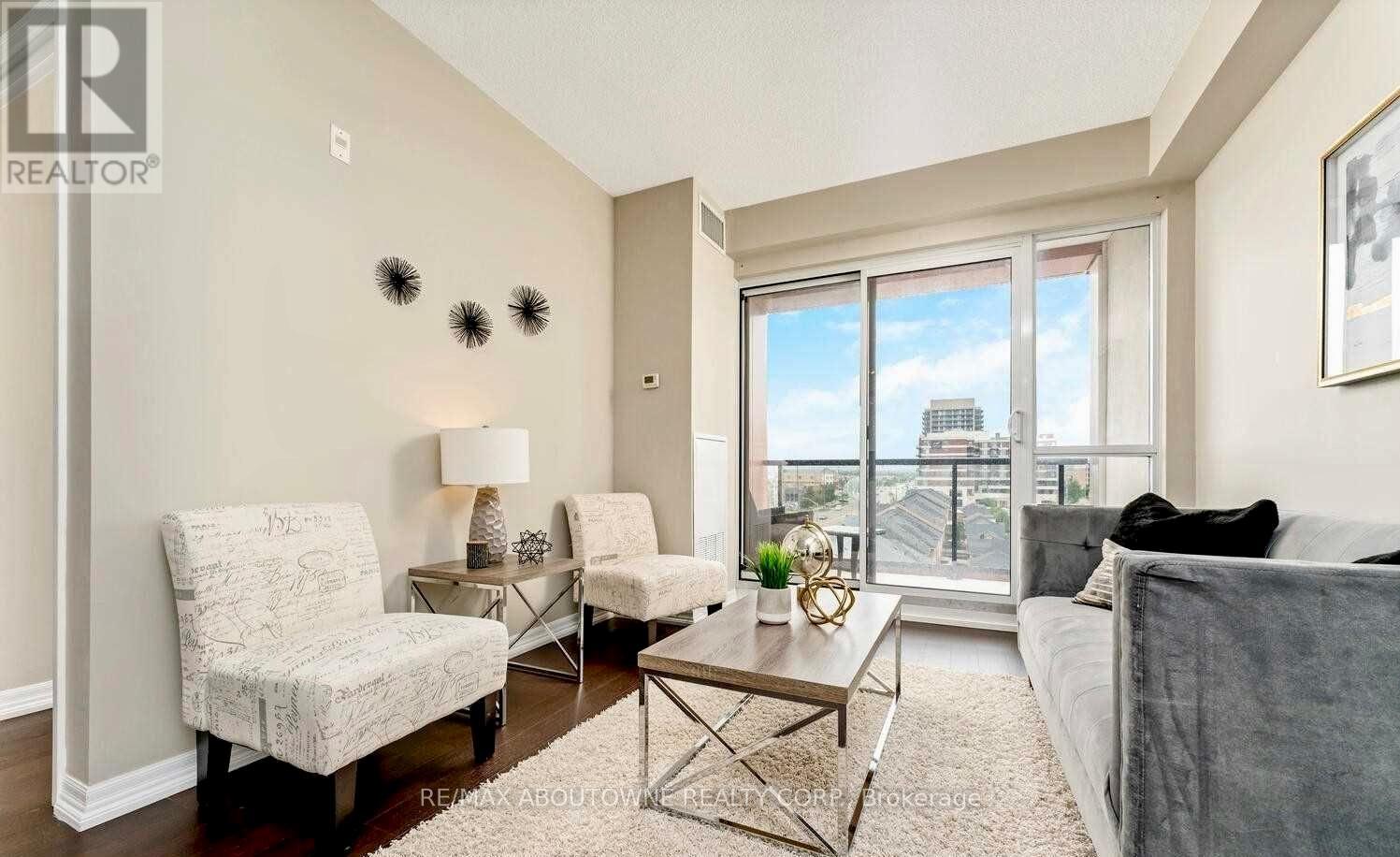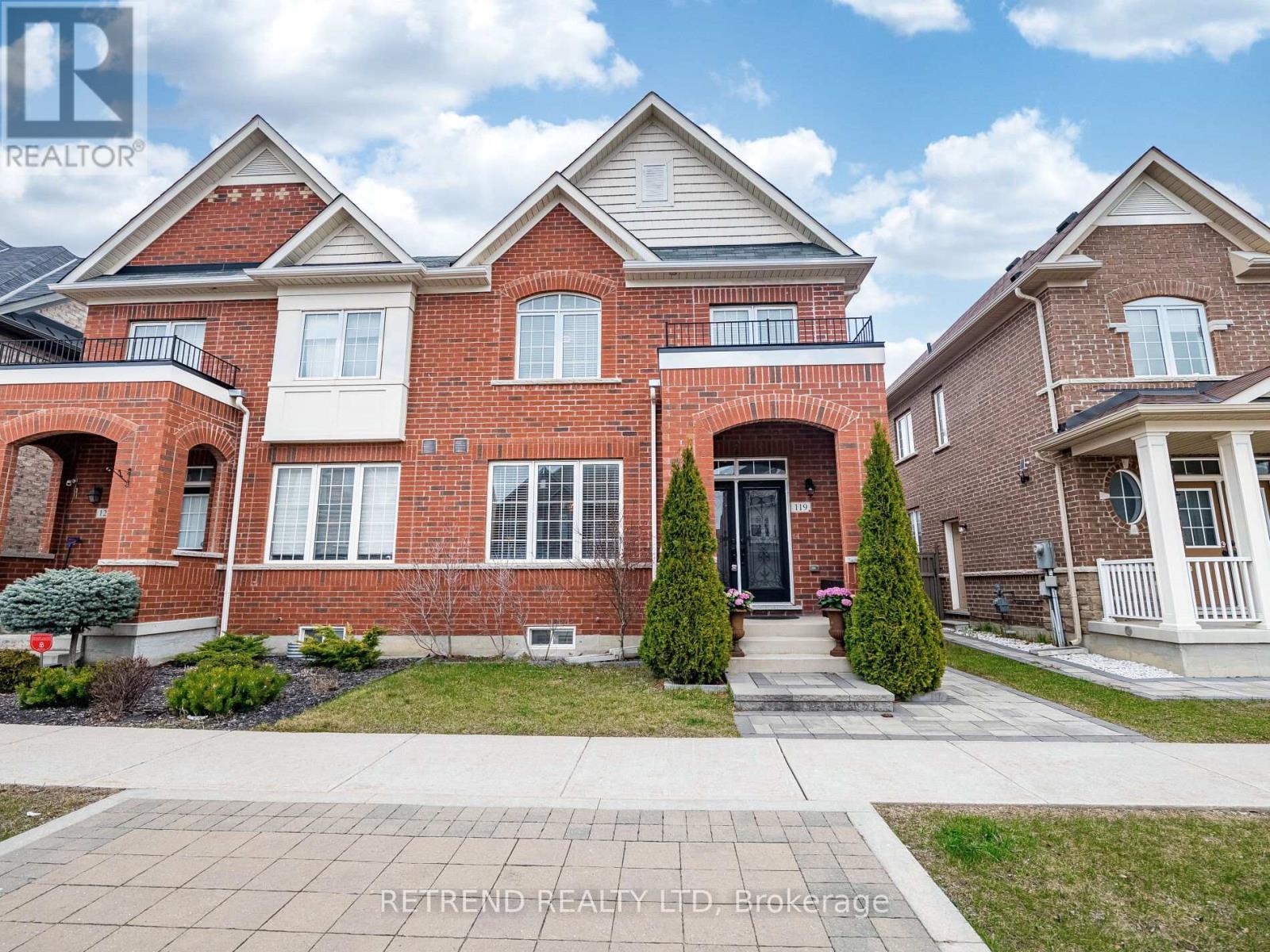1006 - 75 Eglinton Avenue W
Mississauga (Hurontario), Ontario
Beautiful & Spectacular Lobby In The Heart Of Mississauga At Pinnacle Uptown Crystal Tower. 1 Bed + Den With Balcony. Parking & Locker Incl. & Modern Kitchen W/ Granite Countertops. Good Layout W/ West Unobstructed View. State Of The Art Amenities. Sports Lounge, Yoga, Pool, Outdoor Terrace W/ Bbq. Close To Good Schools, Shops & Just Steps To Transit, Restaurant And Supermarket. Minutes To Go, 403/401, Qew And Square One Mall (id:50787)
RE/MAX Real Estate Centre Inc.
5253 Nova Crescent
Burlington (Orchard), Ontario
Newly renovated home in the highly desirable family friendly neighbourhood of the orchard. Located at the back end of a quiet court. Pathway access to park and shopping. The extra wide frontage corner lot with big front proch brings more brightness and joyfulness. The spacious family room on the second floor with cathedral ceiling and gas fire place.Hardwood floors throughout, California shutters and fully finished basement with a quite offece area or recreation space with 3 pc bathroom and storage. (id:50787)
Homelife Landmark Realty Inc.
49 Briarcroft Road
Brampton (Fletcher's Meadow), Ontario
*Fully Finished Basement* Welcome to this beautifully maintained 4-bedroom home on a quiet street in the highly desirable Fletchers Meadow community. Bright, spacious, and freshly painted, with plenty of natural light. The main floor features a separate family room with a cozy gas fireplace. The upgraded kitchen is a chefs dream, showcasing a centre island, custom backsplash, stainless steel appliances, and extended cabinetry that offers plenty of storage and style. Upstairs, you'll find four spacious bedrooms, including a stunning Primary Bedroom with a large walk-in closet, and a luxurious 4-piece ensuite. The convenience of upstairs laundry makes daily living that much easier. The finished basement provides additional living space, ideal for a home office, media room, or play area. Step outside into your private, fully enclosed backyard featuring a large deck, perfect for entertaining. A 2-car garage adds to the functionality and appeal of this exceptional home. Just move in and enjoy! (id:50787)
Right At Home Realty
101 - 1440 Bishops Gate
Oakville (Ga Glen Abbey), Ontario
Welcome Home to Abbey Oakes. Updated main floor condo suite is conveniently located steps from the Abbey Oakes clubhouse. Enjoy amenities including a gym/exercise room, large party room, outdoor patio, party kitchen, meeting room, sauna and BBQ.Enjoy living in a large open concept home including: Oversized Primary Bedroom with large closet, secondary closet, and large 4PC ensuite; 2nd space bedroom with large closet and California shutters on window; Kitchen boasting island peninsula, stainless steel appliances, built-in dishwasher, quartz countertop, generous cupboard space and a walk-out to patio; expansive open-concept dining room and living room, with generous closet, and large foyer attached; in suite laundry with stacking washer/dryer. HVAC is owned. The suite also has an underground parking spot and locker. Close to transit and reasonably close to the HWY, the complex is strategically near fantastic local amenities: Groceries, Restaurants, Shopping, Parks, Places of Worship, Schools, and more! (id:50787)
Sutton Group Realty Systems Inc.
611 - 5001 Corporate Drive
Burlington (Uptown), Ontario
Welcome To Luxurious Appleby Gardens! This Ultra-Modern 1-Bedroom Condo Has The Best Location! This Carpet-Free Unit Offers A Quiet Entrance Into The Unit, Features A White Kitchen W/ Granite Countertops, Stainless Steel Appliances, Glass Subway Style Backsplash, Kitchen Island W/ Plenty Of Cabinetry And Counter space. The Living Room Overlooks The Private Balcony W/ Glass Railings Where You Can Soak In The Stunning Views Of The City And Escarpment, Close To Everything You Need! Amenities Include: Gym / Exercise Room, arty/Meeting Room,Concierge, Visitor Parking. (id:50787)
RE/MAX Aboutowne Realty Corp.
24 Trailhead Crescent
Brampton (Sandringham-Wellington), Ontario
Spectacular DETACHED House ** One Of Its Kind, Sits on 44* Wide 118* Deep Lot. This Beautiful Detached Home Boost 2393 Sqft MPAC Above Grade & 9' Feet Ceiling On Main Floor. 4 + 2 Bedrooms & 4 Bath. Quartz Counter Kitchen With White Appliances and Open Concept Family Room. Home Features Separate Formal Living/Family/Dining With Hardwood Flooring On Main Floor. Laundry On Main Floor, Easy Access From Garage. Home Also Comes With A OFFICE /DEN On 2nd Floor. 2 Bedroom Basement With Separate Entrance & Full Washroom, Basement Have Separate Laundry. Walk Out To **Backyard With Huge Lot**. A Must See Property! **Watch Virtual Tour** (id:50787)
RE/MAX Gold Realty Inc.
627 - 36 Via Bagnato Avenue
Toronto (Yorkdale-Glen Park), Ontario
A Must See In Person! Welcome to Treviso, a Lanterra Built Condo with large Terrazo balcony. This south-facing unit has been meticulously kept . Boasting premium 9 foot ceilings, Granite Countertops, Floor Tiles And Tile Backsplash. Enjoy the spacious Optimal Open Layout Living Area With Walk Out To The Large Terrazo. Minutes Away To 401/400/Allen Rd, Yorkdale Mall, Shops, Grocery And Worship Place. Also, enjoy luxurious premium amenities such as an outdoor pool, 24-hour concierge, party room/lounge, hot tub, sauna, exercise room, ample guest parking and public pay electric charging stations. Ideally located just minutes from Yorkdale Mall and Lawrence Square Mall, restaurants, schools, parks, churches and with easy access to highways and public transit right there. 1 parking spot and 1 locker. (id:50787)
Royal LePage Real Estate Services Ltd.
5 - 1008 Falgarwood Drive
Oakville (Fa Falgarwood), Ontario
Welcome to 2008 Falgarwood Drive, Unit 5! A Hidden Gem in Trafalgar Woods. Step into this beautifully updated 3-bedroom, 3-storey condo townhome nestled in the highly desirable Trafalgar Woods community. Freshly painted and thoughtfully upgraded, this bright and inviting home boasts stylish finishes and a functional layout perfect for modern living. The open-concept main floor features durable laminate flooring, a refreshed kitchen with crisp white appliances, and new vinyl floors that add a fresh, modern touch. The spacious living and dining areas are ideal for hosting friends and family, with a walkout to a serene private patio, your own tranquil retreat for morning coffees or evening relaxation. Just off the main living area, you'll also find a large storage space cleverly tucked under the stairs perfect for keeping your home organized and clutter-free. Upstairs, you'll find a generously sized primary bedroom complete with a walk-in closet. The top level offers two additional large bedrooms with vinyl flooring, a beautifully renovated 4-piece bathroom, and a convenient laundry/utility room. Whether you're a first-time homebuyer or a growing family, this home offers the perfect blend of comfort, space, and location. Enjoy the convenience of being close to the QEW, public transit, shops, ravine trails, parks, Oakville Place Mall, Sheridan College and some of Oakville's top-rated schools. Bonus Perks: Your condo fees cover unlimited high speed Internet, Cable TV, hot water tank, water, exterior building and property maintenance, plus a spacious underground parking spot with extra room for storing your winter tires. Don't miss this opportunity to own a stylish, move-in-ready home in one of Oakville's most sought-after neighbourhoods! (id:50787)
Royal LePage Real Estate Services Ltd.
49 Winfield Drive
Tay (Victoria Harbour), Ontario
Steps to Georgian Bay, the Trans Canada Trail access & a waterfront park. Move in ready, 3 Beds on ground level, 1.5 bath, open concept main floor, beautiful cathedral ceiling, updated kitchen w/quartz counters/island & custom cabinetry, living rm, dining area, work area and small loft, step up to a 16x30ft. family room w/gas fireplace. There is an oversized heated double garage, walkout deck, 24 ft. above ground pool. April 2022 new Furnace, A/C & Fireplace, natural gas BBQ hookup at patio doors. (id:50787)
Right At Home Realty
1415 Benson Street
Innisfil (Alcona), Ontario
Rare opportunity to own a renovated end-unit townhouse in central Alcona! Recently renovated with a finished Walk-out Basement that leads into a spacious fully fenced backyard. From the moment you walk into the property, you are welcomed with an open concept layout leading into the bright living room area with a large window overlooking the backyard. Kitchen features stainless steel appliances, a new built-in microwave, stunning backsplash, freshly painted cabinets and walls, unique light fixtures and walk-out onto the deck. The 2nd floor is a smart layout with a lovely master bedroom with large windows, en-suite bathroom, 2nd and 3rd bedroom overlooks the backyard. The basement is a finished walk-out leading into the spacious fully fenced backyard. Basement features laminate flooring, pot lights and a spacious laundry room with modern LG washer and dryer, sump pump, hot water tank rental. Located minutes to the lake, beaches, shopping amenities, schools, gorgeous parks, within proximity to Barrie and close access to HIGHWAY 400. (id:50787)
Keller Williams Empowered Realty
119 Barons Street
Vaughan (Kleinburg), Ontario
Welcome to Refined Living in the Heart of New Kleinburg!This bright and luxurious semi-detached home is nestled in one of Vaughans most prestigious and sought-after communitiesNew Kleinburg. Built in 2015 and impeccably maintained, it features a sun-filled, open-concept layout with no wasted space, perfect for both growing families and stylish entertainers.Enjoy a chef-inspired kitchen complete with quartz countertops, stainless steel appliances, and a spacious island overlooking the inviting family room with a stone-accented fireplace. A formal dining area adds elegance, while the upper level offers three generously sized bedrooms and upgraded bathrooms.The professionally finished basement is a standout featureoffering a modern 3-piece bath, a dedicated gym area, and a cozy entertainment lounge, providing the perfect balance of work, wellness, and relaxation.Ideally located just minutes from Highways 427 & 50, top-rated schools, scenic parks, boutique shopping, dining, and the Longos Plaza. This move-in-ready home blends comfort, elegance, and convenience in one remarkable package.Shows 10+ Move in and enjoy! (id:50787)
Retrend Realty Ltd
126 Portsdown Road
Toronto (Dorset Park), Ontario
Prime location ,40 ft x 125 feet big lot , Detached Bungalow 3 bedrooms ,separate entrance to finished basement with bedroom and recreation room, Just renovated very bright, double garage with long driveway total 5 parking spaces, Shingles replaced on 2023 still under materials warranty ,Thermal windows, Brand New Stove, Excellent move in condition. (id:50787)
Homelife New World Realty Inc.











