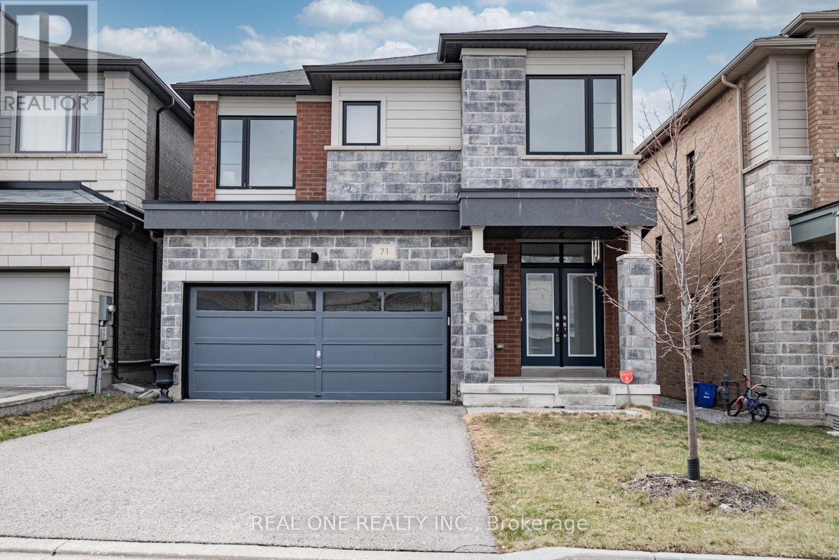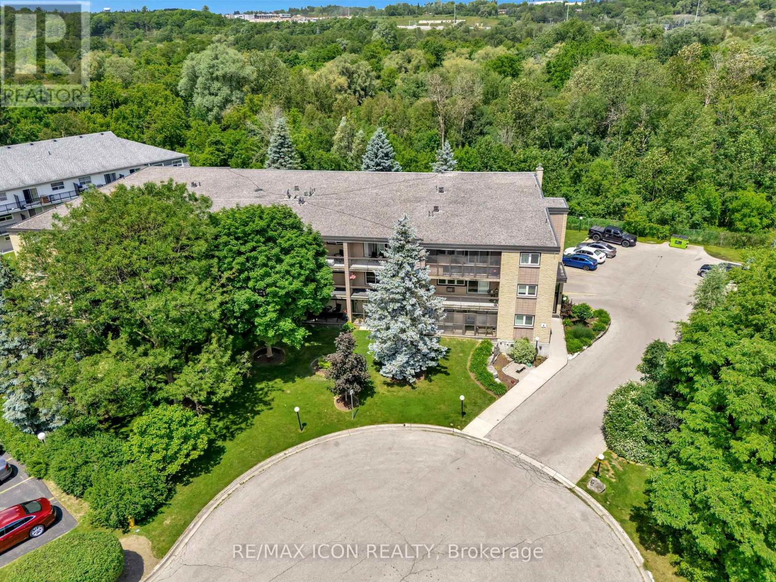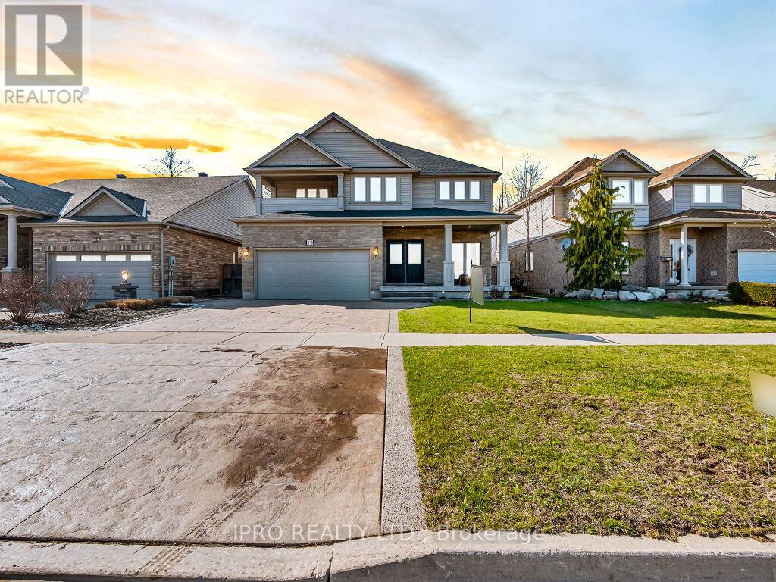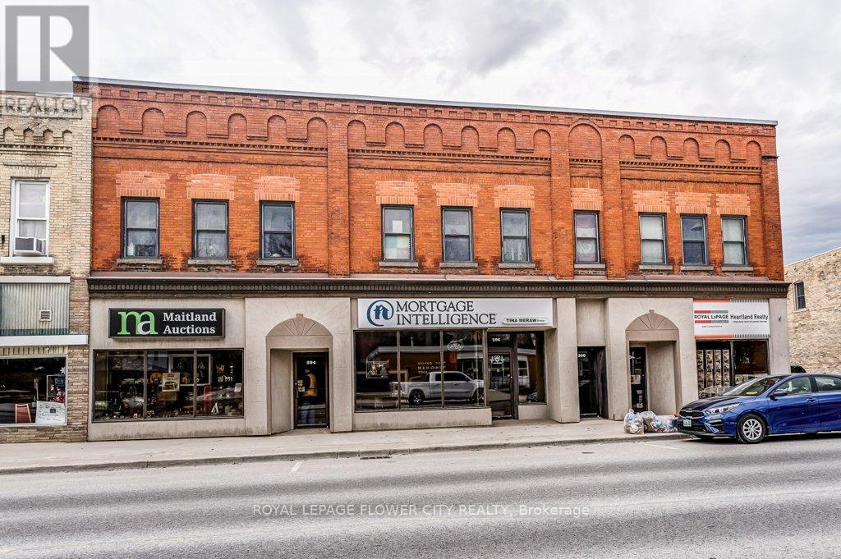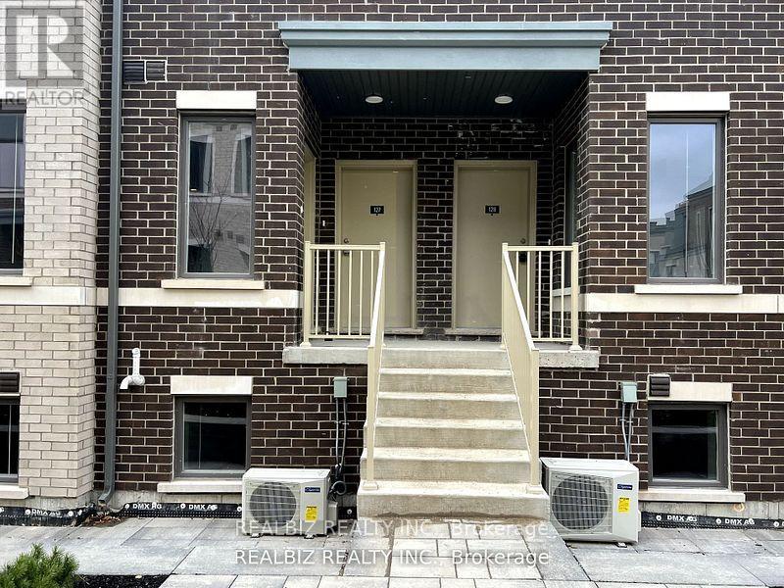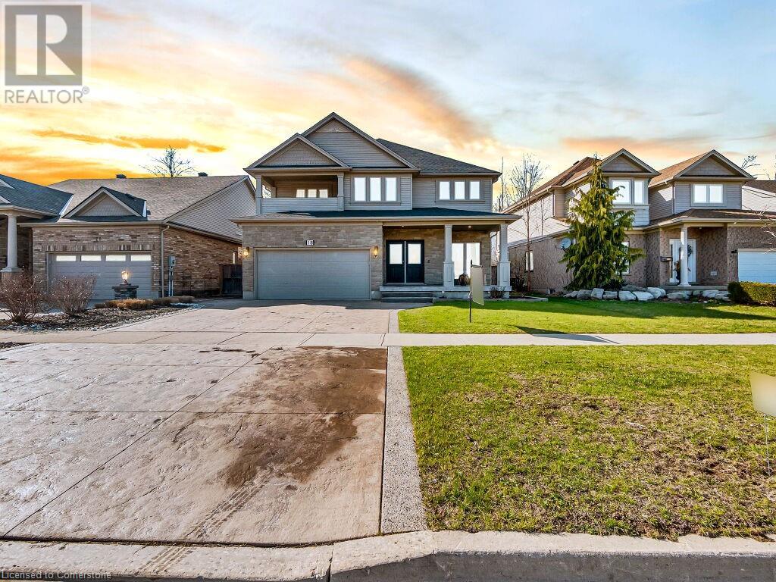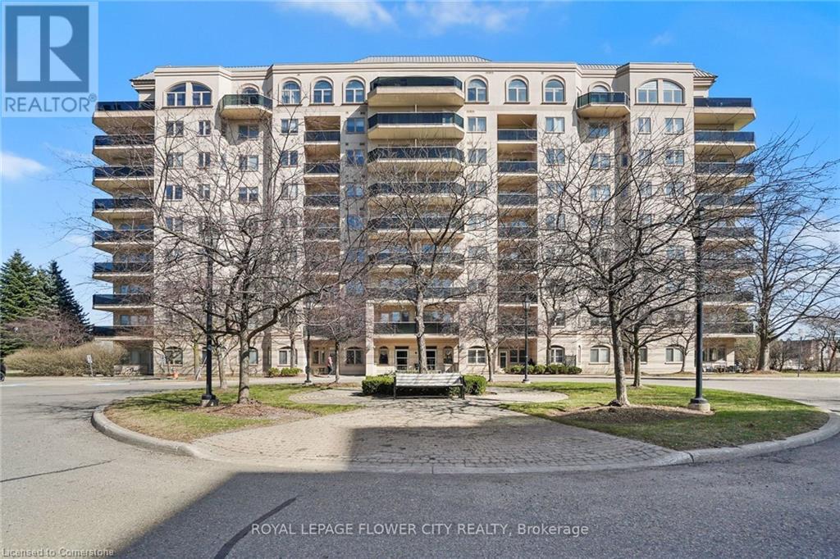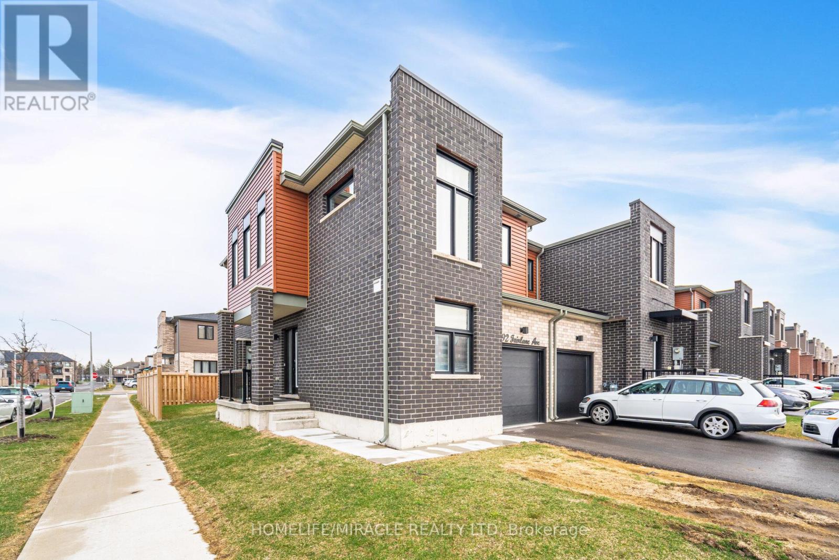2905 - 38 Annie Craig Drive
Toronto (Mimico), Ontario
Ready to Move In the Absolutely Breathtaking! Brand New, South East Corner Suite At the Water's Edge Luxury Condos In The Heart Of Humber Bay Shores. Enjoy Sweeping Panoramic unobstructed Views Of The Lake Ontario & The Glittering Toronto Skyline From Every Principal Room, As Well As From The Expansive Wrap Around Balcony - Perfect For Relaxing Or Entertaining. This Spacious2 Bedroom Plus Den, 2 Full Bath Suite Offers A Beautifully Designed Open-Concept Layout, Flooded With Natural Light From Floor To Ceiling Windows. This Suite Truly Elevates Waterfront Living With It's Generous Proportions & Thoughtful Layout with a 9 ft High Ceiling. Primary Bedroom Features A Walk In Closet, 4pc Ensuite And Walkout To Balcony. The Splitted bedrooms has its own walkout to the balcony, Ensuite Laundry, Residents Of Water's Edge Will Enjoy An Exceptional Array Of Amenities Which Include: A Fully Equipped Fitness Centre, Indoor Swimming Pool, Cold Plunge Pool, Sauna, Beautifully Appointed Party Room, Outdoor Terrace With BBQ's, Guest Suites For Overnight Visitors As Well As 24 Hour Concierge/Security Service. Ideally Situated In One Of Toronto's Most Coveted Waterfront Communities, You're Just Steps To Scenic Trails, Lakeside Parks, Charming Cafes, Plenty Of Dining Options, Transit And All That Vibrant Humber Bay Shores Has To Offer. Amazing Opportunity To Live In One Of The City's Most Desirable And Picturesque Neighborhoods Where Every Day Feels Like A Retreat. Includes One Underground Parking Space And One Locker For Added Convenience. Steps away from shops, restaurants, grocery stores, park, lake, trails, transit & major highways and many More! (id:50787)
Homelife/future Realty Inc.
2003 - 167 Church Street
Toronto (Church-Yonge Corridor), Ontario
Jazz, Offering 2 Months Free Rent + $500 Signing Bonus W/Move In By May 31. 1 Bdrm + Den W/Balcony, Laminate Flooring, Quality Finishes & Designer Interiors. Amenities Include Multi-Storey Party Room With Fireplace,24 Hr. Fitness , Media & Games Rms, Library, Bus. Centre, Terraced BBQ Area, Visitor Pkg, Bike Lockers & Zip Car Availability. Located In Heart Of Downtown, Close To Ryerson, Eaton Centre & Central Bus. District. Min 1 Yr. Lease. Hydro Extra. (id:50787)
RE/MAX Hallmark Realty Ltd.
71 Tango Crescent
Newmarket (Woodland Hill), Ontario
Modern 3+1 Bedroom Detached House In Woodland Hill Community, W/ Double Door Entry & W/ Double Garage . Freshly Painted & Smooth Ceiling Feature Throughout, Brand New Lighting Fixtures W/ Pot Lights, 9ft Ceiling on Main Fl., Open Concept Kitchen W/ Breakfast Bar & W/O to Deck, Wall Mounted Electric Fireplace in Family Room W/ Picture Windows, Hardwood Flooring On Main & 2nd Fl. (New Engineered Floor), Oak Staircase. 3 Bright & Spacious Bedrooms W/ Large Picture Windows On 2nd Fl., South Facing Master Bedroom W/ 5Pc Ensuite, His & Her W/I Closet, 2nd Fl. Separate Laundry Room & Bright Open Media Loft Area. Finished Basement by Builder W/ Rec. Room & 1 Bedroom W/ 4Pc. Ensuite Bath & Upgraded Above Grade Oversized Windows. Walking Distance to Upper Canada Mall, Schools, Parks, Public Transit, GO Bus. Convenient Distance to Hwy 404, 400, GO Train, Hospital, Costco, Walmart, Home depot, etc. Must watch Virtual Tour: https://youtu.be/wfcU74L6Ymo (id:50787)
Real One Realty Inc.
294-302 Josephine Street
North Huron (Wingham), Ontario
Welcome to 294-302 Josephine Street, Wingham, Ontario a fantastic investment opportunity for any real estate enthusiast! All commonly asked questions are in supplements. Well kept building in the heart of downtown always fully leased. The financials are in the supplements. All units have their own heating controls, water heater and furnace as well as cooling controls! This multi-use property features spacious commercial units on the ground level, perfect for a variety of businesses (5 apartments and 3 commercial spaces - a total of 8 units). The ample windows allow natural light to flow throughout the space, creating a bright and inviting atmosphere for customers and clients. In addition, the property boasts 5 modern and comfortable apartment units on the upper levels. Each unit is designed with ample windows, providing plenty of natural light and stunning views of the surrounding area. This property is also equipped with 8 total furnaces, 7 hot water heaters, and 8 air conditioners, ensuring that each unit is comfortable and efficiently year-round. Located in the heart of Wingham, this property is in close proximity to all the amenities the town has to offer, including restaurants, shops, and other local businesses. With so much potential and versatility, this property is an opportunity that cannot be missed! Seller will not considering any vendor take back mortgages. (id:50787)
Royal LePage Flower City Realty
306 - 6 Shettleston Drive
Cambridge, Ontario
Welcome to this charming 2-bedroom, 1-bathroom condo nestled in a serene corner of a quiet street surrounded by lush greenery and abundant nature. This well-kept residence boasts neutral tones throughout, creating a calming atmosphere complemented by its bright and airy feel. Ideal for easy condo living, this home offers a functional layout with a well-sized kitchen, spacious living area, and two comfortably sized bedrooms.The condo features a beautiful large balcony with retractable sun shades, accessible from both the primary bedroom and the living room,enhancing the indoor-outdoor flow. Residents will appreciate the onsite amenities including a gathering room for social events and a gym for fitness enthusiasts. Exclusive parking is provided in a heated underground garage, ensuring convenience year-round. Large storage locker included! Located in a quiet area, this property offers a peaceful retreat while remaining close to urban conveniences. Just minutes from the 401.Don't miss the opportunity to own this delightful condo offering both tranquility and modern comforts. (id:50787)
RE/MAX Icon Realty
150 Main Street W
Hamilton (Central), Ontario
Student Welcome!!! Minutes To Mcmaster University, Mcmaster Children's Hospital, Mohawk College, Hamilton General Hospital, Go Station, Hwy 403 And Walk To Groceries, Pharmacies, Trendy Restaurants, Shopping. 2 Bedroom, 2Bath Corner Unit, Luxurious Finishings With Laminate & Ceramic Floors Thru out, Quartz Countertops. One parking included. (id:50787)
Homelife Landmark Realty Inc.
18 Tovell Drive
Guelph (Willow West/sugarbush/west Acres), Ontario
Once a Reid Homes Builder Model Home with many premium features and upgrades is now up for sale. Stamped concrete double wide driveway can accommodate 4 cars. Patio is finished with nice concrete tiles and leads to double door front entrance. As you enter the house, you can see the guest room on right side and stairs for second level. Main floor features 9ft ceiling and has separate guest, office, dining, family, laundry, kitchen, powder rooms. Kitchen features inbuild appliances, newer fridge and dishwasher, granite countertops, electric cooktop stove with decorative range hood above, moveable island and desk space with granite countertops. Family room features electric fireplace embedded in elegant black stone accent wall. Patio door from kitchen leads to big size deck with attached metal gazebo and barbeque niche. One side of house has concrete walkway connecting driveway and backyard patio. Backyard offers serenity and privacy backing to greenbelt. Backyard has a good size shed and is fully fenced with gate on back wall leading to conservation area. Second floor of house has four good size bedrooms. Master bedroom has gas fireplace, walk-in closet and leads to big 5pcs ensuite with double sink, big wall mirrors, jacuzzi tub. There is another study/library room on second floor which leads to good size covered balcony on front side of house. Basement is professionally finished with an separate entertainment room with projector and recreation room and 3 pcs bath. Heating system installed in basement floors. Speaker system is installed throughout the house. Location is perfect with very easy access to Buses, schools, shopping plazas. Don't miss this one. (id:50787)
Ipro Realty Ltd.
620 17th Street W
Owen Sound, Ontario
Tucked away on a quiet dead-end street on 17th St West, this excellent raised bungalow offers the perfect blend of privacy and convenience in the heart of Owen Sound. Step inside to a bright and open main floor featuring a spacious kitchen with all appliances includedideal for hosting or family living. With two generous bedrooms upstairs plus full bath and two more bedrooms and full bath on the fully finished lower level, theres plenty of room for growing families, guests, or a home office setup. The cozy family room downstairs is anchored by a beautiful fieldstone fireplace, creating the perfect space to unwind. A single-car garage plus parking for 2 in the driveway and fully fenced backyard offer even more valuewith room to garden, relax, or play. Located just minutes a stone throw away from the ball diamonds, shopping, and the scenic trails along the Pottawatomi River, this home offers an incredible lifestyle in a vibrant and community. With beaches, parks, and downtown Owen Sound all nearby, this home is ideal for first-time buyers, savvy investors, or those looking to downsize without compromise. (id:50787)
Exp Realty
294-302 Josephine Street
North Huron (Wingham), Ontario
Welcome to 294-302 Josephine Street, Wingham, Ontario a fantastic investment opportunity for any real estate enthusiast! All commonly asked questions are in supplements. Well kept building in the heartof downtown always fully leased. The financials are in the supplements. All units have their own heating controls, water heater and furnace as well as cooling controls! This multi-use property features spacious commercial units on the ground level, perfect for a variety of businesses (5 apartments and 3 commercial spaces - a total of 8 units). The ample windows allow natural light to flow throughout the space, creating abright and inviting atmosphere for customers and clients. In addition, the property boasts 5 modern and comfortable apartment units on the upper levels. Each unit is designed with ample windows, providing plenty of natural light and stunning views of the surrounding area. This property is also equipped with 8 total furnaces, 7 hot water heaters, and 8 air conditioners, ensuring that each unit is comfortable and efficiently year-round. Located in the heart of Wingham, this property is in close proximity to all the amenities the town has to offer, including restaurants, shops, and other local businesses. With so much potential and versatility, this property is an opportunity that cannot be missed! Seller will not considering any vendor take back mortgages. (id:50787)
Royal LePage Flower City Realty
3 - 36 Lake Street
St. Catharines (Downtown), Ontario
Impeccably Maintained And Exceptionally Spacious, This 1-Bedroom Apartment Occupies The Main Floor & Upper Level Of A Charming Triplex. Boasting A Generously Sized Kitchen And Living Room, Personal In Unit Laundry. The Residence Offers An Additional Outdoor Space With Gazebo Perfect For Backyard BBQ's & Entertaining. Illuminated By Pot Lights And Featuring A Large Full Bathroom, The Apartment Is Distinguished By Lofty Ceilings, Enhancing Its Sense Of Openness And Comfort. Included Amenities Encompass One Designated Parking Spot At The Rear Of The Property. Tenant Pays Hydro (Inclusive Of Internet, TV/Satellite, Heat, And Water), This Unit Provides Exceptional Value. Nestled In The Vibrant Heart Of Downtown St. Catharines, Residents Enjoy Proximity To An Array Of Amenities, Including Restaurants, Cafes, Shopping Outlets, Public Transit, The Farmers' Market, Major Highways Such As Hwy 406 & QEW, And Key Landmarks Such As The Meridian Centre And The Performing Arts Centre. Nature Enthusiasts Will Appreciate Easy Access To Montebello Park And The 20 Mile Creek Trail System. Available Immediately! (id:50787)
Rock Star Real Estate Inc.
2687 Highway 535 Street
St. Charles, Ontario
Nestled among rugged granite ridges, soaring evergreens, and graceful birch trees, this charming 3-bedroom raised bungalow offers serene views of Whissel Bay on the western arm of Lake Nipissing. Set on a picturesque 1.4-acre lot, this fully winterized home is perfect as a year-round residence, cottage retreat, or income-generating investment. This four-season home is perfect and on a municipally maintained road. The open-concept main floor is spacious and filled with natural light, featuring durable laminate flooring, fresh paint, and a walkout to a large deck-ideal for enjoying breathtaking sunrises. The lower level offers excellent versatility, with a second kitchen, vinyl plank flooring, a newly renovated bathroom, and a generous bedroom with an adjoining flex space-perfect for hobbies or storage. A roughed-in wood-burning stove adds rustic charm and potential for cozy evenings. A massive two-car garage with its own furnace and electrical service is a dream for hobbyists or outdoor enthusiasts. Surrounded by nature, this area is a haven for fishing (walleye, northern pike, and muskie), as well as deer, moose, and small game hunting. Whether you're seeking peaceful seclusion, outdoor adventure, or a multi-use property with income potential, this unique home delivers. Don't miss your chance to own a slice of northern Ontario paradise. (id:50787)
RE/MAX Escarpment Realty Inc.
3005 Islington Avenue
Toronto (Humber Summit), Ontario
Are you ready to acquire an established business with a proven track record of success. This is a unique opportunity to take over a dominant player in the pizza industry. This two-year-old, pizza business boasts a loyal clientele, a prime location, and consistent year-over-year growth. Situated in a thriving industrial and residential area, the business benefits from steady foot traffic and continued community development, including a new residential project underway. With rent at $3,500 + HST and a long-term lease available, this operation is well-positioned to outpace the competition. Opportunities like this are rare-serious inquiries only, as this listing won't last long. (id:50787)
Homelife/miracle Realty Ltd
Second Floor - 1667 Weston Road E
Toronto (Weston), Ontario
Welcome To Beautiful House With 2 Bedrooms, And Enough Space For The Whole Family! It Also A Great Location Close To The Park, Shopping Mall, School And Transit , Etc. Book Your Showing Today! (id:50787)
Century 21 People's Choice Realty Inc.
409 - 4065 Confederation Parkway
Mississauga (City Centre), Ontario
Experience the perfect blend of comfort, convenience, and contemporary living in this stunning 1-bedroom condo in the vibrant Square One district. With a thoughtful layout, expansive windows, this home is bright, airy, and inviting. The sleek modern kitchen adds a touch of sophistication, seamlessly flowing into the open-concept living space. Enjoy access to world-class amenities, including a fully equipped fitness center, indoor pool, sauna and spa, theatre room, party lounge, games room, business center, and a beautifully designed outdoor terrace. With 24-hour concierge and security, peace of mind comes standard. Step outside and immerse yourself in a dynamic urban neighborhood, just minutes from Square One Shopping Centre, Sheridan College, the YMCA, and the Mississauga Central Library. Explore the scenic parks and trails, including Kariya Park and Celebration Square, or indulge in arts and entertainment at the Living Arts Centre. Seamless connectivity with easy access to MiWay, GO Transit, the upcoming LRT, major highways, and Pearson Airport makes commuting effortless. Large balcony - total unit space w/ balcony 530 sq feet (id:50787)
Royal LePage Signature Connect.ca Realty
28 Yvonne Drive
Brampton (Fletcher's Meadow), Ontario
This beautifully designed 3-bedroom, 4-bathroom home offers over 1,800 sq ft of modern, functional living space. Each spacious bedroom comes complete with its own private ensuite bathroom, providing the ultimate comfort and convenience for the whole family. Enjoy the open-concept main floor, upper-level laundry, and 2-car parking. The home also features a builder-finished separate entrance to the basement, offering incredible potential for a future second unit or in-law suite-ideal for extended family or rental income. Situated in the vibrant Fletcher's Meadow community, you're just minutes from schools, community centers, parks, shopping, and public transit. A rare opportunity to own a never-lived-in home with premium upgrades in a prime Brampton location-don't miss it! (id:50787)
Homelife/miracle Realty Ltd
126 - 40 William Jackson Way
Toronto (Etobicoke West Mall), Ontario
Welcome to 40 Williams Jackson Way #126! This stunning 2-bedroom townhome is perfect for someone looking for comfort and convenience. Located in a prime neighborhood, this home offers a spacious layout with modern finishes. Enjoy easy access to shopping centers, restaurants, schools, parks, and public transit. Located in South Etobicoke near Lake Shore Blvd W making for a Super Convenient Location! Just minutes to Lake Ontario, Parks,and to Hwys 401/427/407/QEW, Mimico Go Station, TTC, making commuting a breeze. (id:50787)
Realbiz Realty Inc.
54 - 2243 Turnberry Road
Burlington (Rose), Ontario
Stunning Freehold Bungalow Townhome in Prestigious Millcroft Golf Community! Welcome to this beautifully upgraded freehold bungalow townhome located in the sought-after Millcroft golf neighbourhood a perfect blend of style, comfort, and convenience with no maintenance fees! Step inside to discover a bright, open-concept layout with 9' ceilings, hardwood floors, and elegant pot lights throughout. The separate dining room is ideal for entertaining, while the custom kitchen is a true show stopper featuring granite countertops, stainless steel appliances, custom cabinetry, and a stylish breakfast bar, all open to the cozy living room complete with a fireplace. The main-level primary suite is your private retreat with ample closet space, custom organizers, and a beautifully renovated ensuite bathroom. The fully finished lower level offers a spacious family room, a self-contained guest bedroom, a full bath, and large above-grade windows that fill the space with natural light. There's also ample storage throughout. Enjoy a peaceful setting fronting onto green space, and step out from the living area to a stone patio in a fully fenced backyard perfect for relaxing or entertaining. Additional features include an upgraded driveway, garage with inside entry, and a location that truly has it all walking distance to parks, close to shopping, Tansley Woods Recreation Centre, and easy highway access. This is an exceptional downsizing opportunity or investment in a vibrant, welcoming community. Don't miss your chance to call this home! (id:50787)
RE/MAX Real Estate Centre Inc.
16 Marshlynn Avenue
Toronto (Rustic), Ontario
HUGE Fully Detached 4 Bedroom, 4 Bathroom Bungalow. Separate Entrance To A Fully Finished Above Grade Windows Basement Which Contains A Large Recreational Room With 3 Bedrooms, 2 Kitchens, 2 Bathrooms And A Large Storage Room. Close Proximity Of Many Many Amenities. Steps To TTC, GO Station, Park, Supermarkets, Pharmacies, Restaurants, Etc. One Bus Ride To Subway Stations. Suitable For LARGE Family Or Rent Out Basement For Extra Income. Hot Water is Tankless and it is Owned. (id:50787)
Sutton Group-Tower Realty Ltd.
101 - 49 Queen Street E
Mississauga (Port Credit), Ontario
IMPROVED PRICE!!! HEART OF PORT CREDIT FOR $449,000. The only 1+1 unit in the building offers unparalleled convenience with ALL UTILITIES INCLUDED in the LOW maintenance fee. Situated just steps from the Port Credit GO Station and the vibrant High Street along Lakeshore.Upon entering, you'll be greeted by a bright, open-concept living space with high ceilings and a well-designed layout that maximizes both comfort and functionality. The large primary bedroom features a double closet, and can easily accommodating a king-sized bed.The spacious living and dining area flow seamlessly to the patio, perfect for relaxing outdoors. The large kitchen with tonnes of storage space. Recent upgrades include an ESA-certified electrical panel, a new dishwasher, and a wall mounted A/C unit for added comfort. Additionally, the unit comes with one parking space and a locker for your exclusive use.This charming condo is an ideal opportunity for first-time buyers or down sizers looking to embrace the lifestyle of the coveted Port Credit area. Don't miss out on this gem. Schedule a viewing today! (id:50787)
Right At Home Realty
18 Tovell Dr Drive
Guelph, Ontario
Once a Reid Homes Builder Model Home with many premium features and upgrades is now up for sale. Stamped concrete double wide driveway can accommodate 4 cars. Patio is finished with nice concrete tiles and leads to double door front entrance. As you enter the house, you can see the guest room on right side and stairs for second level. Main floor features 9ft ceiling and has separate guest, office, dining, family, laundry, kitchen, powder rooms. Kitchen features inbuild appliances, newer fridge and dishwasher, granite countertops, electric cooktop stove with decorative range hood above, moveable island and desk space with granite countertops. Family room features electric fireplace embedded in elegant black stone accent wall. Patio door from kitchen leads to big size deck with attached metal gazebo and barbeque niche. One side of house has concrete walkway connecting driveway and backyard patio. Backyard offers serenity and privacy backing to greenbelt. Backyard has a good size shed and is fully fenced with gate on back wall leading to conservation area. Second floor of house has four good size bedrooms. Master bedroom has gas fireplace, walkin closet and leads to big 5pcs ensuite with double sink, big wall mirrors, jacuzzi tub. There is another study/library room on second floor which leads to good size covered balcony on front side of house. Basement is professionally finished with an separate entertainment room with projector and recreation room and 3 pcs bath. Heating system installed in basement floors. Speaker system is installed throughout the house. Location is perfect with very easy access to Buses, schools, shopping plazas. Don't miss this one. (id:50787)
Ipro Realty Ltd
47 Burgby Avenue
Brampton, Ontario
Welcome To 47 Burgby Ave, Bramptona Rare Double Garage Detached Home Situated On A Premium 52ft X 109ft Lot In The Peaceful Northwood Park Neighbourhood. This Meticulously Upgraded Property Features A Grand Double Door Entry Leading To A Spacious Open-Concept Layout With Hardwood Floors, Pot Lights, Crown Molding, And A 38ft Dividable Living And Family Room. The Chef-Inspired Kitchen Boasts Quartz Countertops, A Breakfast Island, Extended Pantry Cabinets, Stainless Steel Appliances, And Opens To A Fully Concreted Backyard With An Inground Saltwater Pool perfect For Entertaining. The Upper Level Offers Hardwood Stairs With Iron Pickets, A Luxurious Primary Suite With A Walk-In Closet And Upgraded 5-Piece Ensuite, Plus Three Generously Sized Bedrooms With Another Renovated 5-Piece Bathroom. The Home Includes Fully Finished Basements one With A Spice Kitchen And Bedroom, And Another With Two Bedrooms, Kitchen, Bathroom, And A Separate Side Entrance. Additional Highlights Include A New Lifetime Metal Roof, EV Charger, In-Ground Sprinkler System, Upgraded Light Fixtures, Main Floor Laundry With Side Entrance, Gas Fireplace, Under-Cabinet Lighting, And No Carpet Throughout. A Truly Exceptional Home Offering Luxury, Comfort, And Income Potential In One Of Bramptons Most Desirable Communities. (id:50787)
Royal LePage Flower City Realty
10 Dayspring Circle Unit# 701
Brampton, Ontario
Discover This Stunning Unit 701 At 10 Dayspring Circle, Brampton Proudly Offered For The First Time. This Beautifully Maintained And Spacious 2+1 Bedroom, 2 Bathroom Corner Suite Offers 1,296 Sq. Ft. Of Elegant, Open-Concept Living (As Per MPAC), Complete With Two Underground Parking Spaces And A Storage Locker. Thoughtfully Designed With An Abundance Of Natural Light, This Stunning Unit Features Two Walkouts To A Large Wrap-Around Balcony Showcasing Sweeping, Unobstructed Views Of The Claireville Conservation Area And City Skyline. The Functional Layout Includes A Generous Living And Dining Area, A Modern Kitchen, A Private In-Suite Laundry Room, A Mirrored Double Closet In The Foyer, And A Linen Closet For Added Convenience. Both The Living Room And Primary Bedroom Provide Direct Access To The Balcony, Creating A Seamless Indoor-Outdoor Living Experience. Ideally Located Near Highways 427, 407, And Pearson International Airport, This Well-Managed Condominium Community Offers Exceptional Amenities, Including A Private Car Wash, Fitness Centre, Games Room, Craft Room, Library, And A Beautifully Appointed Party Room. This Is A Rare Opportunity To Own A Bright, Corner Unit In A Peaceful And Established Neighborhood That Blends Natural Surroundings With Everyday Convenience.. (id:50787)
Royal LePage Flower City Realty
1401 Coopers Falls Road
Ramara, Ontario
ONCE IN A LIFETIME OPPORTUNITY WITH PRIVATE WATERFALL!! Step into history with this rare opportunity to own a cherished estate on the banks of the Black River. For the first time in 160 years since this land was originally settled, this property, steeped in four generations of Cooper family heritage, is now on the market. Enjoy 473 feet of pristine waterfront, including private access and enjoyment of Coopers Falls waterfall. The 1906-built general store, post office, and family home is begging to be restored to its former glory. The lot is a gorgeous 5.4 acres of wooded grounds with picturesque walking trails leading to the falls. There is also a large cleared area that could make an ideal location for your dream home build. The current zoning allows for home-occupation including a bed and breakfast establishment with potential for future business opportunities through the township's proposed zoning changes. Conveniently located less than 25 minutes from Orillia and Gravenhurst, 45 minutes from Barrie, and just 10 minutes from Washagos quaint town centre. Less than 90 minutes from the GTA, this is a unique blend of history, nature, and opportunity. Dont miss out on your chance to own this incomparable property. (id:50787)
Real Broker Ontario Ltd.
92 Fairlane Avenue
Barrie (Painswick South), Ontario
Welcome To This Stunning End-Unit townhome, Ideally Situated On A Premium Corner Lot. Modern And Meticulously Maintained, It Features 9 Smooth Ceilings, Pot Lights, Fresh Paint, And Stylish Laminate Flooring Throughout The Open-Concept Main Level. The Chef's Kitchen Is A Showstopper With Stainless Steel appliances, Quartz Countertops, And A Large Island-Perfect For Entertaining. Step Outside To A Private, Fully Fenced Backyard, Ideal For Summer BBQs And Outdoor Living. Upstairs, Enjoy The Convenience Of Second-Floor Laundry And Three Generously Sized Bedrooms. The Primary Suite Features A Sleek 3-piece Ensuite With A Glass-Enclosed Shower. Plus, Direct Access To The Garage Adds Everyday Ease. Located Just Minutes From Barrie South GO, Hwy 400, Top-Rated Schools, Parks, Shopping, And Downtown Barrie. (id:50787)
Homelife/miracle Realty Ltd



