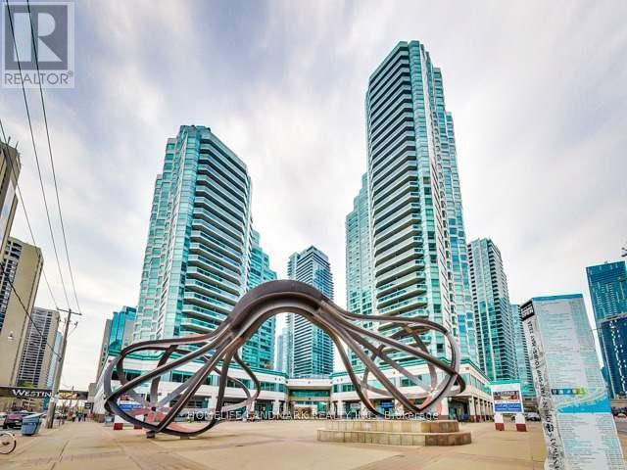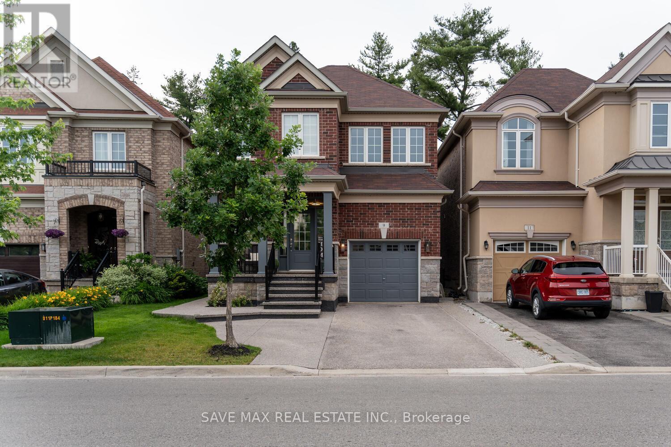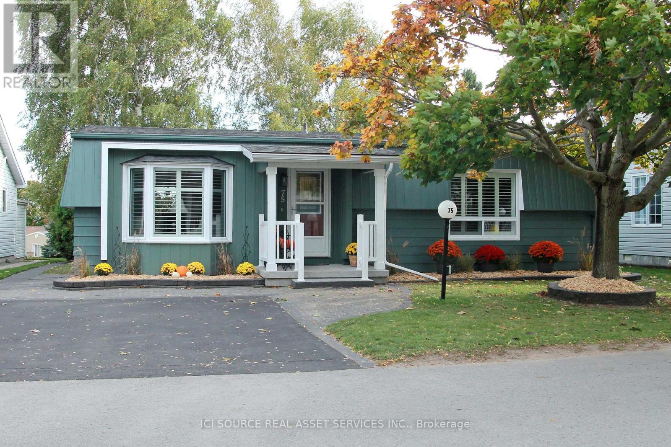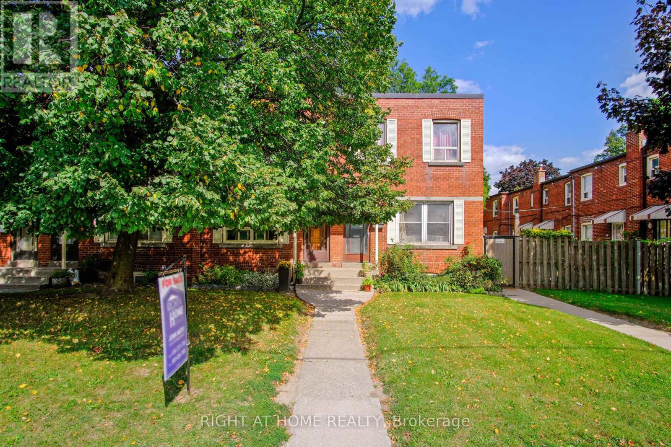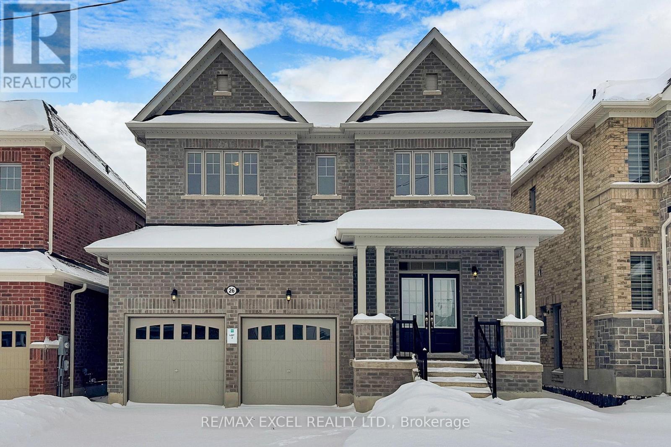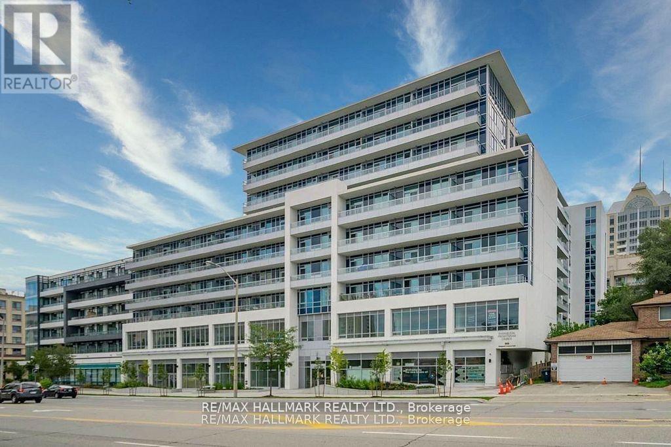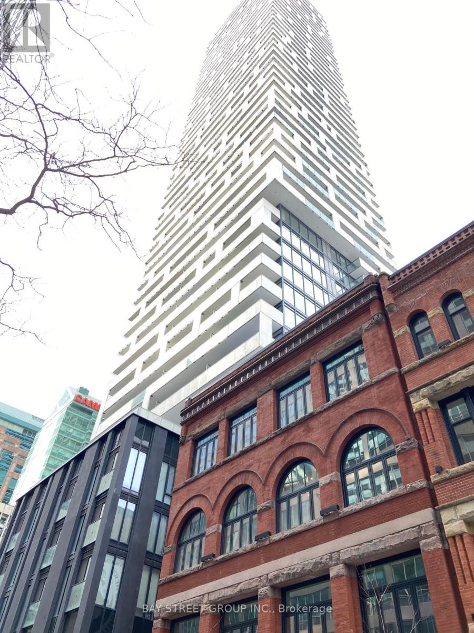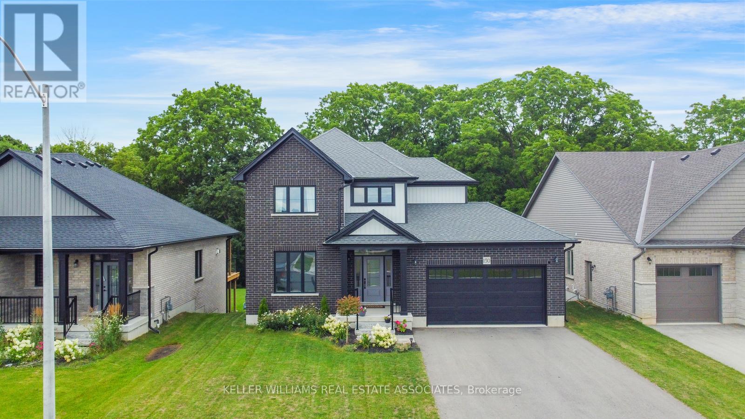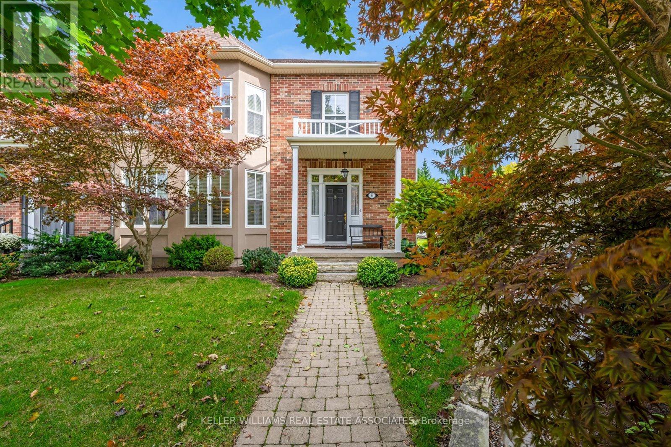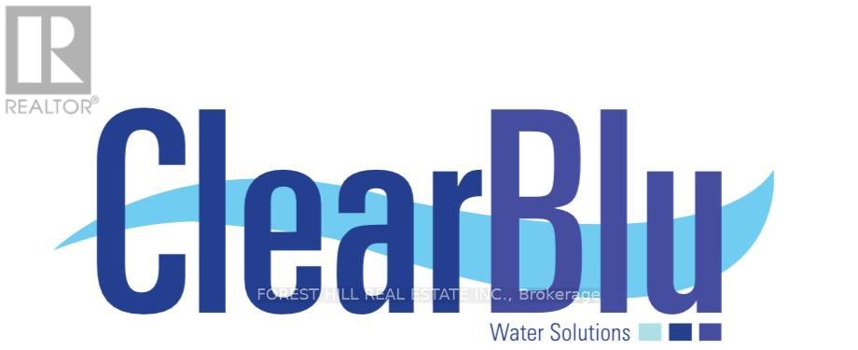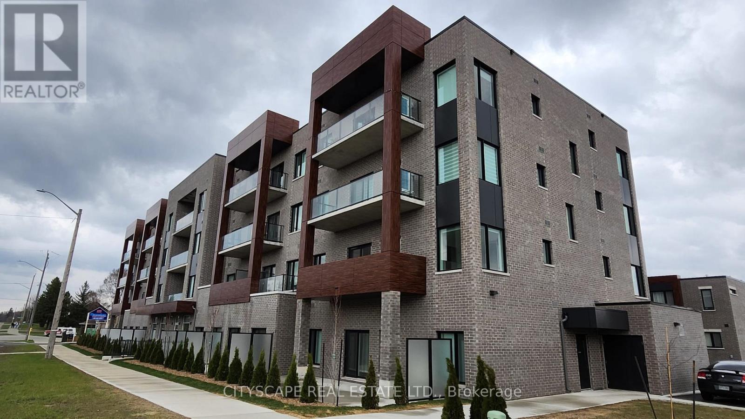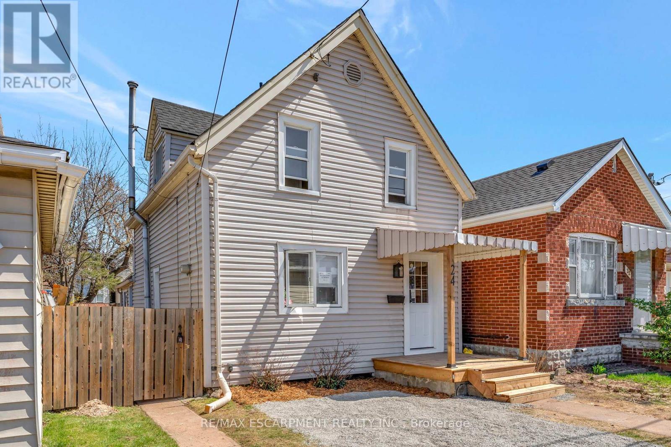1141 Sprucedale Road
Woodstock, Ontario
Look No Further! Rare Opportunity For First Time Home Buyer, Investor, This Immaculate 3 Bedroom Detached Bungalow + Finished Basement + Separate Entrance Home In The Heart of Woodstock! Anyone Looking For A Cozy Affordable Home With A Large Lot, Approximate 1718 Square Feet Living Space Area Including Basement Area, Separate Living/Dining Area, Upgraded Open Concept Kitchen With Crown Moulding, Master With Closet, Crown Moulding W 4 PC Bath, W/O Deck, The Other 2 Good Size Room With Closet/ Crown Moulding , Finished Basement With Rec Room & 3 Pc Bath/Laundry, The Large backyard With Deck And Shed Is Perfect For Entertaining. Close To Shopping, Parks, Schools, Toyota And 401 Access. (id:50787)
Save Max Real Estate Inc.
Save Max Elite Real Estate Inc.
414a - 3660 Hurontario Street
Mississauga (City Centre), Ontario
This single office space is graced with generously proportioned windows. Situated within a meticulously maintained, professionally owned, and managed 10-storey office building, this location finds itself strategically positioned in the heart of the bustling Mississauga City Centre area. The proximity to the renowned Square One Shopping Centre, as well as convenient access to Highways 403 and QEW, ensures both business efficiency and accessibility. Additionally, being near the city center gives a substantial SEO boost when users search for terms like "x in Mississauga" on Google. For your convenience, both underground and street-level parking options are at your disposal. Experience the perfect blend of functionality, convenience, and a vibrant city atmosphere in this exceptional office space. **EXTRAS** Bell Gigabit Fibe Internet Available for Only $25/Month (id:50787)
Advisors Realty
2609 - 38 Gandhi Lane
Markham (Commerce Valley), Ontario
Welcome to Pavilia Towers by Times Group. This spacious unit features 2 bedrooms and 2bathrooms, offering bright, open-concept living with a modern kitchen complete with a back splash and stainless steel appliances. Enjoy the breathtaking South unobstructed views from the large balcony. Kitchen and Bathroom Equipped With Quartz Counter Tops. Nearby Loblaws, Walmart, Canadian Tire, Home Depot, and Richmond Hill Centre. Walking Distance To Popular Commercial Plaza's Like Golden Plaza, Jubilee Square, Commerce Gate, And Times Square. Steps To Public Transit and Short Drive To Hwy 404 & 407. (id:50787)
Aimhome Realty Inc.
2904 - 10 Yonge Street
Toronto (Waterfront Communities), Ontario
Experience breathtaking views from this elegant 2-bedroom condo with a bright and versatile solarium, two beautifully appointed bathrooms, a modern upgraded kitchen, and stylish hardwood flooring throughout. This spacious suite features large windows that flood the space with natural light and access to an array of hotel-style amenities, including 24-hour concierge, guest suites, a rooftop patio, indoor and outdoor pools, a fully equipped fitness centre, and squash and basketball courts. Ideally located just steps from Union Station, the Financial District, Scotiabank Arena, and premier shopping and dining destinations. (id:50787)
Homelife Landmark Realty Inc.
Ph112 - 55 Cooper Street
Toronto (Waterfront Communities), Ontario
Fully Furnished - Breathtaking Skyline & Lake View from Penthouse level at Sugar Wharf 927 sq foot interior with 218 sq ft balcony - 3 bedroom with 3 full bath Open Concept Kitchen And Living Room. Steps Away From Sugar Beach, Employment, Shops & Restaurants. Farm Boy, Loblaws, Lcbo, Direct Access To To Future Path & School. Live In The The Best And The Largest Toronto Waterfront Community. Spacious South Exposure The Lake. The Life. The City **EXTRAS** Fully furnished - Built-In Fridge, Dishwasher, Stove, Microwave, Front Loading Washer And Dryer, Existing Lights, Ac, Hardwood Floors, Window Coverings - 1 parking Included (id:50787)
RE/MAX Urban Toronto Team Realty Inc.
2902 - 219 Fort York Boulevard
Toronto (Niagara), Ontario
Rare Find! Bright, Spacious, Move-In-Ready 1-Bedroom Corner Condo In Downtown Torontos Waterpark City (C01), 29th Floor With Panoramic Lake Ontario And City Skyline Views. Fully Renovated: 2025 Paint And Premium Hardwood Floors, 2020 Kitchen/Bath With Premium Standing Shower. Prime Location: Steps To Lake, TTC, Bentway Rink, Parks, Waterfront Trail. 10 Mins To Liberty Village, King West, The Well, Harbourfront, Ontario Place, Billy Bishop Airport. 20 Mins Walk To BMO Field, CN Tower, Rogers Centre, Ripley's Aquarium, Union Station, Queen West. Features: ~700 Sqft Of Living Space, 9ft Ceilings, Floor-To-Ceiling Windows, Open Balcony, Open-Concept Layout, No Wasted Space! Bedroom Fits King Size And Desk/Dresser. S/S Fridge, Newer Stove, Dishwasher, B/I Microwave Range, Washer/Dryer, Light Fixtures, Window Coverings, Convenient P1 Parking Spot. Crypto Accepted (BTC/USDT). Act Fast: Flexible Possession, Ideal For Buyers Or Investors. This Toronto Treasure Wont Last! Book Your Viewing NOW - Easy Showings! (id:50787)
Housesigma Inc.
9 Upper Canada Court N
Halton Hills (Georgetown), Ontario
Absolute Show Stopper!!! One Of The Demanding Neighborhood In Georgetown. Premium Lot Backing Onto A Forest! Immaculate 3 Bedroom Detached Home W 4 Washroom & Finished Basement, This House Offer Open To Above Foyer Area, Com Living/Dining Room With Pot Light, Cozy Family Room With Fireplace & Big Windows, Upgraded Gourmet Kitchen With Quartz Counter/Backsplash/S Appliances/Centre Island, Breakfast Area Com W Kitchen W/O Concrete Backyard Backing Onto Ravine, 9 Feet Ceiling/Hardwood Floor On Main, Second Floor Offer Master W 5 Pc Ensuite & W/I Closet, The Other 2 Good Size Room With Closet, Laundry Second Floor, Finished Basement With Rec Room, Upgraded Kitchen & 4 Pc Bath, The Finish Area Can Be Converted to 1 Bedroom, Thousand Dollar's Spend On Landscape Front & Back & Side, Concrete On Front, Side, Back, Extended Driveway No Side Walk, Steps Away From Hiking Trails, Close To All Amenities, Plaza, School. (id:50787)
Save Max Real Estate Inc.
Save Max Elite Real Estate Inc.
Ph 306 - 5 Emerald Lane
Vaughan (Crestwood-Springfarm-Yorkhill), Ontario
Modern Penthouse Living with Stunning Views 5 Emerald Ln PH306, Vaughan Welcome to this beautifully renovated penthouse suite at 5 Emerald Lane, offering contemporary elegance, comfort, and breathtaking views including a clear sight line to the iconic CN Tower! This spacious (700-800 square feet) 1-bedroom, 1-bathroom unit features a sleek, modern design with a bright open-concept layout. The kitchen boasts updated finishes and appliances, perfect for both everyday living and entertaining. The living area flows seamlessly into large windows that fill the space with natural light, while providing panoramic views of the Toronto skyline. Enjoy the convenience of in-suite laundry, underground parking, and a well-appointed bedroom with generous closet space. The bathroom is fully updated with clean, modern finishes. Residents of this well-maintained building have access to top-tier amenities including a stylish party room, an outdoor swimming pool, indoor gym and secure entry for peace of mind. Located in a prime Vaughan neighbourhood, you're close to shopping, dining, public transit, and parks offering the perfect blend of urban convenience and tranquil living. Don't miss this rare opportunity to live in a beautifully upgraded penthouse with unbeatable views and exceptional features! *For Additional Property Details Click The Brochure Icon Below* (id:50787)
Ici Source Real Asset Services Inc.
75 Wilmot Trail
Clarington (Bowmanville), Ontario
Stunning renovated home [2024] in Wilmot Creek Adult Lifestyle Community. Exquisite quality finishes and superb professional workmanship! Re-designed floor plan for open, attractive and functionally friendly space. Two complete bedroom suites with their own ensuite bathrooms, as well as a 2-piece washroom for guests. Views of lovely backyard greenbelt can be seen upon entry. Enormous Great Room [275 sq ft]combines the living room and magnificent kitchen with its comfortable breakfast bar. Exceptional kitchen features: white & dark blue cabinets, quartz countertops + matching backsplash, pot drawers + more. Large windows with California shutters give lots of light. Family room offers delightful views of the lawns and gardens, as does the unique master bedroom suite with cozy sitting area and elevated bed placement. Huge back deck. All new 2024: pot lights, light fixtures, 3/4" Engineered hardwood floors, FAG furnace, Cac, shingles. Exceptional beauty + comfort for your new lifestyle! Monthly Land Lease Fee $1,200.00 includes use of golf course, 2 heated swimming pools, snooker room, sauna, gym, hot tub + many other facilities. 6 Appl [2024] *For Additional Property Details Click The Brochure Icon Below* (id:50787)
Ici Source Real Asset Services Inc.
501 - 151 Village Green Square
Toronto (Agincourt South-Malvern West), Ontario
Welcome To Ventus At Metrogate By Tridel! Beautiful & Bright 2 Bed, 2 Bath Unit With Over 700 Sqft Of Functional Living Space. Open Concept Layout With Laminate Flooring Throughout, Floor-To-Ceiling Windows & Modern Kitchen Featuring Granite Counters & Stainless Steel Appliances. Primary Bedroom W/4Pc Ensuite & Double Closet. Enjoy World-Class Amenities: 24Hr Concierge, Fully Equipped Gym, Party Room, Meeting Room, Guest Suites, Sauna, Visitor Parking & Stunning Rooftop Garden. Steps To TTC, Go Transit, Kennedy Commons, Agincourt Mall, Restaurants, Parks & Top-Ranked Schools. Easy Access To Hwy 401, DVP, Scarborough Town Centre & Centennial College. 1 Parking & 1 Locker Included. Ideal For First-Time Buyers, Professionals Or Investors! (id:50787)
Homelife New World Realty Inc.
216 Merritt Street
St. Catharines (460 - Burleigh Hill), Ontario
The property comprises a single storey 3-unit commercial industrial building without a basement, constructed in 1997. It is estimated to be +6,800 square feet. Currently the building is being used only by a tenant utilizing approximately 1,000 sqft. Some construction work would be required to fully demise the building into separate units. The building construction components can vary depending on the unit. The flooring consists of either concrete or tile. The walls are painted concrete blocks and painted drywall. The ceiling drywall, and the pitched wood trust roof consists of asphalt shingles surface, which was replaced in 2013. *For Additional Property Details Click The Brochure Icon Below* (id:50787)
Ici Source Real Asset Services Inc.
61 - 2079 The Collegeway Road
Mississauga (Erin Mills), Ontario
Charming 3-Bedroom Townhouse with Finished Basement Situated in the highly sought-after South Common neighborhood, this well-maintained home offers unmatched convenience. Steps to the South Common bus terminal, library, recreation center, Walmart, Shoppers Drug Mart, banks, local restaurants, schools, parks, trails, and U of T Mississauga. Easy access to Hwy 403/QEW and Erin Mills GO Station. This freshly painted home features laminate flooring throughout, an upgraded kitchen, and spacious bedrooms. The finished basement includes a bedroom and a rec room ideal for guests, a home office, or extra living space. Enjoy a private, fenced backyard perfect for BBQs, outdoor entertaining and Enjoy added privacy with a large gap (green belt) between neighboring homes (id:50787)
Royal LePage Real Estate Services Ltd.
1804 - 33 Bay Street
Toronto (Waterfront Communities), Ontario
Luxury living in the heart of downtown in this 2 bed and 2 bath apartment.5 Minutes walk to main public transport hub, Union Station. 5 Minutes walk to Lake Ontario for scenic view. 5 minutes to Longos for groceries. 10 minutes walk to Loblaws. 2 Minutes walk to enter Toronto P.A.T.H. to walk indoor all the way to Yonge-Dundas square. 10 minutes walk to CN Tower and Rogers Centre. Amenities include: Two squash courts. Two gyms. A large (25 meters) swimming pool, sauna, steam room, jacuzzi, BBQ grills on a patio, Tennis courts, resorbable movie theater, pool and table tennis room. Building has 24 hour security. Enjoy fiber to home with 1 Gbps internet connection at only $56/month. In-suite laundry. Available starting May 1, 2025. Open to discussing earlier move-in option. Minimum rental term is 12 months as building doesn't allow short term rentals.*For Additional Property Details Click The Brochure Icon Below* (id:50787)
Ici Source Real Asset Services Inc.
1007 - 70 Temperance Street
Toronto (Bay Street Corridor), Ontario
Amazing One Bedroom Plus Den Suite In The Luxurious INDX Tower Right In the Core of Financial District Within Minutes From Bay Street Corridor. Gorgeous 9 FT Ceiling 575 Sq Ft Spacious Unit With Functional Rectangular Shape, Open Concept Kitchen Living Room Layout And Floor-To-Ceiling Windows And Large Balcony. Den As Separate Room With Sliding Doors That Can Be Used As A 2nd Bedroom or Office. This Suite Is Tastefully Upgraded With Contemporary Stylish Kitchen With Built In Wine Cooler, Microwave, Built In Oven, Quartz C-Top and Modern Backsplash. Wide Plank Laminate Flooring Throughout and Mirrored Closet Are Other Additional Features To Make This Suite Outstanding. Enjoy Superior Condo Building Amenities Including Three Rooms Gym, Spin Studio, Theatre Room, Outdoor Terrace, 24 Hr Concierge, Games Room With Billiards. Rare To Find Such A Perfect Location Where Luxury Meets Comfort And Minutes From Nathan Phillips Square, Steps To PATH, Bay Street, Eaton Centre, Subway, TTC, Fine Dining and Café. (id:50787)
Homelife/bayview Realty Inc.
96 Acacia Road
Pelham (662 - Fonthill), Ontario
Brand New 5 Bedroom, 4 bathrooms home - this stunning double car garage, custom-designed home boasts 5 bedrooms and 4 baths with over $50,000 in upgrades. The house is one of the best floor plans, filled with natural light that flows through plenty of windows throughout the home. The designer kitchen features top-of-the-line appliances, a quartz island, and a custom stove hood with built-in storage. Vinyl luxury plank flooring can be found throughout the home. Fireplace to cozy up the space. One bedroom of the bedroom can also be an office space. The master bedroom upstairs has his and hers walk-in closets, a luxurious ensuite with a soaker tub, a glass rain shower with a custom slide bar, a double his and hers quartz vanity, and a linen closet. This house has it all, making it the perfect DREAM home with a foyer open to above. ** See Virtual Tour Link ** (id:50787)
RE/MAX Premier Inc.
32 Albert Roffey Crescent
Markham (Box Grove), Ontario
**Welcome to 32 Albert Roffey Crescent** A stunning former Arista model home that combines timeless elegance with modern comfort. Ideally located in the highly desirable Box Grove neighbourhood, this beautifully maintained detached home offers 4+1 spacious bedrooms, 4 upgraded bathrooms, and appx 2,700 sq. ft. of stylish above-grade living space. Step inside and be greeted by a bright, open-concept layout designed for both everyday living and weekend entertaining. Smooth ceilings, pot lights, and rich crown moulding are complemented by upgraded 6-inch baseboards, adding a refined touch throughout the main level. Large windows with California shutters fill the space with natural light while offering privacy when desired. At the heart of the home, the gourmet kitchen features granite countertops, stainless steel appliances,and ample cabinetry, a perfect space for any home chef. Each bedroom includes custom closet organizers for optimal functionality, and the bathrooms have been tastefully renovated to offer a spa-like experience. The fully finished basement extends your living space with a versatile recreation room and an additional bedroom, ideal for guests, in-laws, or a dedicated home office. Outside, enjoy your own private backyard oasis complete with a stamped concrete patio, a spacious deck, a relaxing hot tub, and a garden shed. This home's impressive curb appeal is enhanced by exterior pot lights, a heated garage, and a professionally finished Stamped Concrete driveway and walkway. Located just steps from top-rated schools, parks, shopping, and transit with quick access to Hwy 407 and 401, this home offers the ultimate blend of style, functionality, and location. Perfect for growing families seeking comfort in one of Markham's most sought-after communities. Don't miss the opportunity to make this exceptional home yours! (id:50787)
Exp Realty
9 Stapleton Drive
Whitchurch-Stouffville, Ontario
Spacious and Bright Lakeside Bungalow. Ground Floor, Open Concept Floor Plan, The Fireplace will warm you and your family in Cold Weather. Three Bright Bedrooms and Two full Bathrooms, One Bathroom is completed NEW. Ensuite Laundry Convenient Locates under the Island Desk. Large Lot (65 X 121 Ft), Backyard Views Of The Lake. Includes Deeded Rights Access To The Lake. Minutes Walk To The Lake, On A Quiet Street, Surrounded by Trees, The Air is Fresh, The Environment is Beautiful. Excellent Neighborhood . Come and Explore the Beautiful Musselman's Lake and Natural Oxygen Bar. (id:50787)
Rife Realty
13 - 1193 Warden Avenue
Toronto (Wexford-Maryvale), Ontario
Living at it's best in a great neighbourhood. Well maintained spacious townhouse. Hardwood flooring throughout. Large main bedroom with 3 closets. 2nd bedroom is currently being used as an home office. Great Property Management. Back patio area off kitchen. Cable TV and Internet included in the maintenance fee. Walking distance to groceries, restaurants and shops on Lawrence. Close to schools and TTC. Direct buses to Subway station. (id:50787)
Right At Home Realty
26 Raines Road
Scugog (Port Perry), Ontario
Brand New Home In Port Perry. Be The First To Call This Your Home. Situated On A 40-Foot Lot, This Spacious 2,500 Sq. Ft. Home Offers A Thoughtfully Designed 4-Bedroom Layout Perfect For Families. The Bright And Open Kitchen Overlooks The Breakfast Area And Backyard, Creating A Seamless Flow For Everyday Living And Entertaining. Second Floor Features A Very Spacious Primary Bedroom With A 5pc Ensuite, And A Jack & Jill As The Second & Third Bedroom. Located In A Prime Port Perry Neighborhood, You'll Enjoy Easy Access To Amenities Including Lake Ridge Health, Shops, Schools, The Beautiful Lake Scugog And More. All Just Minutes Away. Dont Miss This Incredible Opportunity. Schedule Your Viewing Today! EXTRAS: Existing: Fridge, Stove, Dishwasher, Washer & Dryer, All Elf's, All Window Coverings, Furnace, CAC, Hwt(R) , Gdo + Remote. (id:50787)
RE/MAX Excel Realty Ltd.
3066 Mulberry Lane
Pickering, Ontario
Welcome to 3066 Mulberry Lane a breathtaking, less than 2 years old Mattamy Homes masterpiece situated on a premium corner lot overlooking the park. This stunning property offers abundant natural light and picturesque views from every window. The home features a convenient double car garage and impresses immediately with soaring high ceilings, zebra blinds, rich hardwood flooring throughout the main level, and an elegant oak staircase adorned with sophisticated iron pickets. Entertain with ease in the open-concept kitchen, complete with stainless steel appliances, luxurious granite countertops, and an extended breakfast bar island perfect for casual dining and gatherings. The primary bedroom serves as a private retreat with its own ensuite bathroom, spacious walk-in closet, and large windows that frame the beautiful surroundings. For added convenience, the third bedroom includes an exclusive ensuite bathroom.This property boasts numerous builder upgrades throughout, while the unfinished basement awaits your personal touch with bathroom rough-ins already in place to simplify future development.Located in the desirable Seaton neighbourhood in North Pickering, residents enjoy seamless access to major highways (401/407/412), Pickering GO Station, and Pickering Town Center, perfectly balancing tranquility with urban convenience.Your dream home awaits at 3066 Mulberry Lane where luxury meets location in this move-in ready masterpiece (id:50787)
Royal LePage Vision Realty
2009 - 1 The Esplanade Avenue
Toronto (Waterfront Communities), Ontario
Beautiful One Bedroom Plus Den Featuring Floor To Ceiling Windows. Bright And Spacious - Overlooking Spectacular South Lake View. Hardwood Floors Throughout, Modern Kitchen With Stainless Steel Appliances, Centre Island, Granite Countertop, 5 Star Amenities, 24Hr Concierge/Security System. Enjoy Downtown Living W/ A 98 Walkscore & 100 Transit Score. Steps To Union Station, St. Lawrence Market, The P.A.T.H., Restaurants, Shops, Parks And Much More (id:50787)
Bay Street Group Inc.
9 - 3483 Widdicombe Way
Mississauga (Erin Mills), Ontario
One of the largest units available, this very bright and fully upgraded corner townhouse features 2 spacious bedrooms and 2.5 modern washrooms, located in a peaceful forest setting. The home is completely carpet-free, with granite countertops in both the kitchen and all washrooms. Pot lights enhance the main floor, while all washrooms feature upgraded tiles for a sleek, modern look. The main floor offers a spacious open-concept layout with access to a balcony and a modern kitchen equipped with all new appliances, along with a convenient powder room. An extra-large rooftop patio adds the perfect space for relaxing or entertaining. The location is unbeatable, with a major shopping mall (Walmart, No Frills, Shoppers, TD, and BMO) and a community centre ,Medical Clinic . Its also just minutes from UTM, the GO Station, and major highways. Extras include all new appliances and stylish, upgraded finishes throughout. (id:50787)
Realty One Group Flagship
108 - 1 Upper Duke Cres Crescent
Markham (Unionville), Ontario
Freshly Renovated - Premium Corner Unit in the Heart of Downtown Markham! Dont miss this rare 2+1 bedroom suite (approx. 1050 sq ft) with a functional den featuring sliding doors and pot lights - perfect as a home office or 3rd bedroom. This bright, southwest-facing corner unit offers 10' ceilings, elegant engineered hardwood floors throughout, and an extra-large private terrace ideal for entertaining or relaxing in the sun. Enjoy modern finishes with stainless steel appliances, granite countertops, and stylish cabinetry. Steps to Hwy 7/407, GO Train, Viva transit, and all the conveniences of urban living including YMCA, restaurants, cafes, and shops. Unmatched building amenities include a party room, guest suites, theatre, gym, and more. Live in luxury and comfort in one of Markhams most sought-after communities! (id:50787)
First Class Realty Inc.
1001 - 950 Portage Parkway
Vaughan (Vaughan Corporate Centre), Ontario
Beautiful, Very Warm and Inviting, Full Of Natural Light, Very Spacious 1-Bdr+Den (Can Be Used As 2nd Bdr). Great Open Concept Layout With Floor To Ceiling Windows And Large Balcony With Unobstructed View. 9 Ft ceilings. Luxurious Finishes. Engineering Hardwood Floors Throughout. Modern Kitchen with B/I S/S Appliances. Ideally Located In The Center Of Vaughan Metropolitan Centre. Steps to VMC Subway, Bus Terminal, YMCA And Library. Close to great amenities: Shops, Restaurant, Movie Theatre, Costco, Etc. Minutes Away From York University, Vaughan Mills Mall. Subway At Doorstep To Downtown Toronto. Easy access to Hwy 7, 407 & 400. Excellent condition. Move-in ready! (id:50787)
Homelife Frontier Realty Inc.
153 Yorkland Street
Richmond Hill (Devonsleigh), Ontario
Amazing Opportunity!! Bright, Spacious and Beautiful 2nd Floor Master Bedroom($1200) For Rent. Shared Kitchen and laundry with owner. 2 Mins Walk to Top-rated Richmond Hill High School, also walk distance to St. Theresa of Lisieux Catholic High School, HG Bernard Public School, and Bus to Alexander Mackenzie high School. 1 Mins to Yonge St, Bus, Viva, Shopping(No frills, Loblaws, Longos and Costco), movie theatre, Parks and numerous community amenities such as a community center and library. This home offer everything you need. With quick access to Highway 404, commuting is effortless. Seeing is believing!!. (id:50787)
Real One Realty Inc.
Th362 - 90 Honeycrisp Crescent
Vaughan (Vaughan Corporate Centre), Ontario
1 year old 3 bed 3 bath Mobilio townhouse with huge rooftop terrace located in the heart of VMC! Open concept kitchen with s/s appliance and quartz countertop. Laundry room on second floor with 2nd and 3rd bedrooms. Primary bedroom features ensuite with double sink and both shower and bathtub. Huge rooftop terrace overlooking the beautiful neighbourhood. Steps away from subway, transit hub, York University, Hwy 400, YMCA, Ikea, Restaurants, Cineplex, and everything you need. Show and fall in love! (id:50787)
Berkshire Hathaway Homeservices Toronto Realty
720 - 591 Sheppard Avenue E
Toronto (Bayview Village), Ontario
Welcome to this beautifully appointed one bedroom, plus an enclosed den with two bathrooms in the Village Residences, a boutique condo, located right across from the Bayview Village shopping center. This bright, modern suite comes fully furnished and offers a thoughtfully designed layout with the den perfect for a home office, nursery or a guest space. Enjoy premium features, including one upgraded parking spot and a secured locker for added convenience. Ideal for professionals, a couple seeking turnkey urban living or a young family with a child, this home offers comfort of a boutiqe living with luxury amenities. Nestled in a quiet, upscale community, steps from Bayview Subway Station, groceries, restaurants, excellent schools, and ample other amenities the neighbourhood has to offer. (id:50787)
RE/MAX Hallmark Realty Ltd.
4207 - 295 Adelaide Street W
Toronto (Waterfront Communities), Ontario
The Best Layout W/Split 2 Bedrooms And 2 Washrooms,9' Ceiling, Bright Over 1,000 Sq. Ft + Balcony, Hardwood Flooring, Corner Unit. South/East Lake View + Cn Tower And City View.Gorgeous Open Concept Modern Kitchen, Backsplash, Top Of The Line Stainless Steel Appliances, Quartz Countertop, 5 Piece Ensuite, His & Hers Mirror Closet Master Br, 3 Piece Ensuite In 2nd Br. Location, Location, Location!! Steps To Cn Tower, Theaters, Restaurants And Much +. (id:50787)
Bay Street Group Inc.
3604 - 20 Lombard Street
Toronto (Church-Yonge Corridor), Ontario
Bright & Spacious 1 Bedroom + Den Unit With Oversized Balcony Located In The Heart Of Toronto . Floor To Ceiling Windows, Large Open Balcony With Breathtaking South View. Master Bedroom With Large Picture Window . Modern Kitchen With Quartz Countertop, Contemporary Finishes With Roller Window Blind. Just Mere Steps To Subway, Path, Eaton Centre, Rooftop Swimming + Poolside Lounge, Hot Plunge, Bbq Area, Yoga Pilates Fitness Room, Billiard+ Much More. (id:50787)
Bay Street Group Inc.
49 - 6141 Mayfield Road
Brampton (Vales Of Castlemore North), Ontario
Welcome To the Gateway to Brampton, Brand New 100% Commercial Retail Plaza Located At Airport Rd and Mayfield Rd Available Immediately, Located Close to Grocery Store, With Approx. 1,428 Sq Ft, Huge Both Exposure With High Traffic On Mayfield Rd and Airport Rd. Excellent Opportunity To Start New Business Or Relocate., Excellent Exposure, High Density Neighborhood! Suitable For Variety Of Different Uses. Unit Is In Shell Condition, Tenant To Do All Lease Hold Improvements! (id:50787)
RE/MAX Gold Realty Inc.
48 - 6141 Mayfield Road
Brampton (Vales Of Castlemore North), Ontario
Welcome To the Gateway to Brampton, Brand New 100% Commercial Retail Plaza Located At Airport Rd and Mayfield Rd Available Immediate North Facing Unit With Approx. 1,826 Sq Ft, Huge Both Exposure With High Traffic On Mayfield Rd and Airport Rd. Excellent Opportunity To Start New Business Or Relocate., Excellent Exposure, High Density Neighborhood! Suitable For Variety Of Different Uses. Unit Is In Shell Condition, Tenant To Do All Lease Hold Improvements! (id:50787)
RE/MAX Gold Realty Inc.
16 - 3030 Breakwater Court
Mississauga (Cooksville), Ontario
Stylish, Spacious & Surprisingly Affordable! Rare 2+1 Bed, 3-Bath Townhome with Ultra-Low Condo Fees in Prime Mississauga. Here's your chance to own a beautifully maintained townhome with incredibly low condo fees of just $167.73/month! Whether you're a first-time buyer or looking to downsize without compromise, this home delivers unbeatable value in an ultra-convenient location near Cooksville GO. Boasting 3 separate entrances and a smart, flexible layout, this home has been lovingly owned for 20 years and is loaded with updates: new furnace (2023), new shingles (2024), new A/C (2020), and updated kitchen with brand-new countertops (2025). The bright main level offers endless possibilities as a cozy family room, a productive home office, or even a guest/third bedroom. Step out onto your private balcony with a retractable awning perfect for lazy weekend mornings or warm summer nights. Upstairs, enjoy two oversized bedrooms each with its own private ensuite ideal for families, guests, or roommates. With no direct neighbours in front or behind, you'll appreciate peace, privacy, and a rare open feel in a townhome setting. Just minutes to Cooksville GO for commuters, walk to Superstore, Home Depot, and shops. Steps from Parkerhill & Brickyard Parks for outdoor fun! This is the affordable, move-in ready lifestyle you've been searching for! (id:50787)
Century 21 Miller Real Estate Ltd.
34 County, 28 Minesing Road
Springwater (Minesing), Ontario
Property is zoned institutional. Has various uses, including Residential, Hospital, Nursing Home, Day Care, Community Centre, Museum, and Private School. On the main floor, you'll find an entrance lobby with a chair lift, an accessible bathroom, a full kitchen with an exterior door leading to the back parking area, and a meeting room that could serve as a community room, classroom, or banquet hall with a fireplace. The lower level features a large open space, two washrooms, an office, and two utility rooms. The building is well-maintained, with a steel roof and two new furnaces. This unique property offers many possibilities. Property is currently vacant. For GPS purposes, it is also known as 1662 George Johnston Road, Minesing. (id:50787)
Exp Realty
20 Maritime Ontario Boulevard Unit# 26
Brampton, Ontario
Excellent Opportunity to Own a Well Established, state of the art Beauty Salon Business for sale jus located in Brampton Town Centre. exclusive prime location next to Other Major Brands in Plaza Include Home Depot, RBC, TD & CIBC Banks, Montana's BBQ & Bar, Pizza Hut and Indian Restaurants, Giant Tiger, Pet Smart, Good Life Fitness drive more traffic to the plaza. Almost 1,150 Sq/ft with 3 Spacious Separate Functional Rooms, offers Laser Centre, Spa & Salon. Fully Furnished with Professional Care Beds, Fully Furnished Reception Area, Back Side Door with Kitchenette and Own Laundry, private office, Full Washroom, new lease. This unit has 2 Entrances from front and back, Free Parking on Both Sides, One Entrance Facing Home Depot and the Other Facing the Main Plaza, High Exposure To Traffic On Both Sides. don't miss the chance to acquire this Great Revenue generating business. (id:50787)
Homelife Miracle Realty Mississauga
2561 Mindemoya Road
Mississauga (Erindale), Ontario
This 3 bedroom updated bungalow is nestled in great family friendly neighbourhood of Erindale Village, with great lot size to allow any future extension, addition or full re-development. Very low maintenance and low keep up home within walking distance to distance to University of Toronto Mississauga compass, short bike ride to Port Credit or Streetsville or a quick bus ride to TTC subway. This home will full fill your family budget and needs for many years ahead. (id:50787)
Crimson Rose Real Estate Inc.
481 Beesborough Drive
Milton (Ha Harrison), Ontario
Welcome to Your Dream Home, where Modern Elegance Meets Practical Luxury! Step into this stunning 4-bedroom detached home that offers the perfect blend of style, space, and sophistication, plus a brand-new, 2-bedroom basement apartment with a private entrance ideal for extended family or a fantastic income opportunity! With approximately 2,500 sq. ft. of beautifully designed living space, this home greets you with an elegant stone and brick exterior, irresistible curb appeal, and an extended driveway that fits up to 5 cars, a rare find in today's market! Inside, the spacious open-concept layout offers both comfort and versatility with separate living and family rooms, soaring 9-foot ceilings, and luxurious upgrades like hardwood flooring throughout the main floor and custom large tiles in high-traffic areas. The gourmet kitchen is a true showstopper, featuring stainless steel appliances, abundant storage, and a cozy breakfast area, making it the perfect hub for family gatherings and entertaining. Enjoy cozy evenings in the family room with a gas fireplace, or step out to your beautifully landscaped backyard, crafted for both relaxation and memorable get-togethers. Retreat upstairs to the oversized primary suite, your personal sanctuary with a generous sitting area, his-and-her walk-in closets, and a spa-like 5-piece ensuite complete with dual sinks and luxury finishes. Bonus Perks: Pot lights, high-end stainless steel appliances, and thoughtful design touches throughout. Whether you're upsizing, investing, or simply looking for a place to truly call home, this property delivers lifestyle, comfort, and value in one unforgettable package. Don't just dream it, live it! Book your private tour today! (id:50787)
Homelife Superstars Real Estate Limited
315 - 20 Bruyeres Mews
Toronto (Niagara), Ontario
What A Wonderful Location! Just A Delightful 5-minute Walk To The Lake Awaits You! Discover This Beautiful Investment 1-Bedroom, 1-Bathroom Condo, Which Features A Spacious And Functional Layout, Floor-To-Ceiling Windows, And A Balcony. The Open-Concept Living And Dining Area Presents A Spacious Layout, Perfect For Entertaining Or Relaxation. This Unit Comes With 2 lockers, And Low Maintenance Fees Of Only $351. Situated In A Prime Downtown Area, You're Just Steps Away From The Lake, Stackt Market, Airlines, The Bentway, Loblaws, LCBO, Shoppers Drug Mart, And Starbucks. Conveniently Located Near TTC, The Gardiner Expressway, And The Waterfront, Commuting Is Hassle-Free. Enjoy Luxurious Amenities Such As a 24-Hour Concierge, Fully Equipped Gym, Rooftop Deck With BBQs, Theatre Room, Library, Party Room, Pool Table, Table Tennis, Guest Suites, And Visitor Parking. This Is A Unique Investment Opportunity To Experience Modern Living In Downtown! (id:50787)
Royal LePage Signature Realty
150 Eccles Avenue
West Grey, Ontario
Discover refined living in this stunning 4-bedroom, detached home, nestled against a serene ravine backdrop. This residence exudes sophistication with its spacious, light-filled interiors, featuring high-end finishes, gleaming hardwood floors, and soaring ceilings. The gourmet kitchen boasts stainless steel appliances, granite countertops, and a large island,perfect for entertaining. The master suite offers a luxurious retreat with a spa-inspired ensuite and walk-in closet. Each additional bedroom is generously sized, ideal for family orguests. The open-concept living and dining areas flow seamlessly to a private deck overlookingthe lush ravine, providing a tranquil escape. Complete with a WALKOUT basement, ample storage,and a double garage, this home combines elegance and functionality. Located in a prestigiousneighborhood with easy access to parks, trails, and schools. Lease this exquisite home and embrace a lifestyle of luxury and natural beauty. (id:50787)
Keller Williams Real Estate Associates
31 Balmoral Drive
Niagara-On-The-Lake (Town), Ontario
Located in the private St. Andrew's Glen community of Historic Old Town Niagara on the Lake, peaceful & secluded. This charming freehold semi-detached home features an open-concept living/dining area, a spacious kitchen complete with island bar seating, and a gas fireplace. The primary bedroom is located on the main floor with a large walk-in closet and ensuite bathroom. Conveniently accessible laundry and home office/den are also situated on the main floor. Two upstairs bedrooms with family room, 3 piece bath and 3 parking spots make this home perfect for hosting guests. An unfinished basement, roughed in for plumbing awaits your design ideas to make a complete living area of 2950sq.ft. The large back and side yards are perfect for gardening or a possible side deck addition. Beautiful unobstructed front view of Butler's landmark homestead and ravine. There is rich history and vibrant culture in Niagara-on-the-Lake with its charming shops, gourmet restaurants, & cultural attractions. Whether you're strolling through the streets or indulging in the local wine scene, every facet of this quaint town is easily accessible from your doorstep. (id:50787)
Keller Williams Real Estate Associates
3 Knollridge Street
Caledon (Bolton North), Ontario
ClearBlu Water Solutions Inc., is a highly reputable and established turnkey water treatment business serving the GTA for over 12 years. The company holds an exclusive subcontract with a major industry brand, providing consistent, year-round installation and service to a loyal client base of over 500 residential and commercial customers. ClearBlu specializes in top-tier systems such as Kinetico and Clack, with work performed by a mix of in-house technicians and subcontracted professionals, offering both scalability and operational flexibility. The sale also includes a retail e-commerce platform catering to trade professionals at wholesale pricing- currently underutilized and primed for growth, as well as, $25,000 worth of stock. With a strong foundation, proven revenue, and significant potential for expansion into new markets and online sales, this is a rare opportunity for industry professionals, investors, or companies looking to grow within the water treatment sector. (id:50787)
Forest Hill Real Estate Inc.
2233 4th Line
Innisfil (Churchill), Ontario
Charming & Versatile 4-Bedroom Home with Commercial Potential! Welcome to this stunning 4-bedroom, 3-bathroom home that blends rustic charm with modern convenience, offering endless possibilities for both residential and commercial use. Ideally located in a high-traffic yet peaceful area, this property is perfect for families, entrepreneurs, or investors looking for a unique space to call home or establish a business.Stepping inside, you'll be greeted by warm, rustic features that add character and charm to every room. The spacious living areas provide a cozy yet open atmosphere, perfect for entertaining or unwinding after a long day. The main floor boasts a 4-piece bathroom, making daily routines easy and accessible for guests and residents alike.The homes thoughtful layout includes four generously sized bedrooms, ensuring ample space for growing families or home offices. With three full bathrooms, mornings are hassle-free, and everyone has the privacy they need.One of this property's standout features is its capability for a zoning change, whether you're dreaming of a home-based business, a unique office space, or a unique location for your practice, this space can be adapted to suit your needs. The large driveway offers plenty of parking, accommodating multiple vehicles, while the detached garage provides additional storage or workshop space. Located in an excellent, highly desirable area, this property is bursting with potential. Whether you're seeking a charming family home or a dynamic space to bring your business ideas to life, this property is a rare find with so much potential! (id:50787)
Keller Williams Experience Realty
307 - 408 Dundas Street S
Cambridge, Ontario
Experience modern comfort in this beautifully designed 2-bedroom, 2-bathroom condominium, offering 861 sq. ft. of stylish interior living space plus a 129 sq. ft. private balcony. Nestled in a boutique-style, low-rise building, this well-maintained unit showcases 9-foot ceilings, elegant pot lights, and upscale finishes throughout.The contemporary kitchen features soft-close cabinetry, quartz countertops, and stainless-steel appliances, including a built-in microwave, stove, fridge, and dishwasher. Enjoy abundant natural light from large south-facing windows that extend to a spacious balconyideal for morning coffee or evening relaxation.Additional highlights include ensuite laundry, one surface parking space, custom blinds, and a full appliance package including washer and dryer. The building is beautifully managed and offers amenities such as a ,Party room, children's play area and ample visitor parking.Perfectly located close to shopping centres, restaurants, coffee shops, banks, schools, and public transit, with quick access to Highway 401 and downtown. Surrounded by commercial and industrial hubs, this property is an ideal choice for working professionals seeking convenience, comfort, and a vibrant urban lifestyle. (id:50787)
Cityscape Real Estate Ltd.
143 Sun King Crescent
Barrie (Innis-Shore), Ontario
Newly Renovated Detached Home Located At Demand Innis-Shore with lots of upgrade with legal basement. Freshly Painted Throughout with 9' Ceiling On Main, Hardwood Throughout Main. Kitchen With quartz Countertop, Laminate in Basement. Large Master Bedroom With ensuite. Deck in Backyard with gazebo. Walk To Primary and high School, Close To 400, Go station, Community Cent, Library, Parks, Shops. Quite Neighborhood! Ample Visitor Parking And Pets Allowed With Restrictions LA is brother of a seller. (id:50787)
Cityscape Real Estate Ltd.
24 Carlisle Street
Hamilton (Crown Point), Ontario
Beautifully Renovated Home Steps from Trendy Ottawa Street! Welcome to this stunning 2-storey gem, perfectly blending modern upgrades with classic charm. Step inside and be captivated by the elegant finishes throughout. A chefs dream kitchen welcomes you with sleek quartz countertops, stainless steel appliances, and ample space for entertaining. The bright, airy living room offers the perfect space to relax and unwind. The main floor is thoughtfully designed with a bedroom, full bathroom, and convenient laundry area. Upstairs, youll find another beautifully updated full bathroom and two generously sized bedrooms filled with natural light. This home has been extensively renovated from top to bottom, including new electrical wiring, plumbing, roof, providing peace of mind for years to come. Located steps from vibrant Ottawa Street, you're within walking distance to boutique shops, trendy cafes, parks, and public transit. Move-in ready and turn-keythis is the one youve been waiting for! (id:50787)
RE/MAX Escarpment Realty Inc.
2311 - 50 Upper Mall Way
Vaughan (Brownridge), Ontario
*ASSIGNMENT SALE* Welcome to Promenade Park Towers Building B! 2 Bedroom & 2 Full Bathroom Corner Unit , Located on the 23-rd Floor with South East Exposure with Windows throughout the Unit & in Both Bedrooms. The unit features 9' smooth ceilings with laminate flooring throughout all living quarters. The modern kitchen is fitted with Modern Counters, a Ceramic tiled backsplash, full set of Stainless Steel appliances. Open Concept Living, Kitchen, and Dining Areas with a W/O Balcony. The primary bedroom allows for plenty of light with windows on both sides of the room and contains an ensuite bathroom. The 2nd Bathroom provides flexibility with a Tub. Condo features many amenities including Exercise Room , Party Room with Private Dining Room + Kitchen , Yoga Studio , Golf Simulator, Pet Wash , Game Room , and more. Residents may also enjoy Outdoor Green Roof Terrace in the building. Condo has direct access to Promenade Shopping Centre giving you Grocery , Shopping , Entertainment , and Eating options. Building is also steps away from Promenade Viva Terminal , Community Library , Parks, and More. (id:50787)
Right At Home Realty
2223 Victoria Street
Innisfil (Stroud), Ontario
Welcome to a home that's not just a place to live but a place to love. One of the favorite features is the galley kitchen, where everything is within reach, making it perfect for fun, easy cooking nights with family or friends. Whether you're trying a new recipe or just sharing stories while chopping veggies, it's a cozy and creative space to connect over good food. Just off the kitchen is a sunshine-filled back room that's become your happy place. It's where you sip morning coffee, dive into a good book, or gather for relaxed weekend brunches. The natural light just wraps the room in warmth and calm. The loft space is one of the coolest parts of the home. Perfect for kids to play, imagine, and create their own little world. It's tucked away just enough to feel special, yet still connected to the rest of the home. The family room is where the heart of the house beats it's warm, inviting, and has hosted everything from Christmas mornings, to movie marathons and impromptu dance parties. And when you want fresh air or room to roam, the big backyard gives you exactly that. Tons of space, tons of privacy, and endless potential for gardening, games, or simply lying back and watching the stars. This house has been full of laughter, love, and connection and its ready for someone new to make just as many beautiful memories here. (id:50787)
RE/MAX Hallmark Chay Realty
42 Blackmere Circle
Brampton (Fletcher's Creek South), Ontario
Welcome to this stunning 3 + 2 Bedrooms 3+1 bathroom home 42 Blackmere Cir with a beauty of Ravine lot, a beautifully updated home on the Brampton-Mississauga border, The current owner has invested thousands in upgrades, including a new garage door (2024), furnace (2018), heat pump (2024). A stylishly upgraded kitchen featuring a backsplash, new chimney, and upgraded Stove and fridge with quarts counter top (2024). Electrical switches and plugs were also updated Freshly painted (2024)Upstairs, Master bedroom with his/her walk in closets with 3 pc washroom .The windows and bathrooms were refreshed. Main floor laundry with side access . Professionally fully furnished 2 bedrooms' LEGAL BASEMENT with a LEGAL SRPARATE ENTRANCE offers great potential or rental income or extended family. Easy access to highways 407, 410, 403, and 401, plus top-rated schools, plus top-rated schools, parks, and shopping nearby, this move-in-ready gem wont last long. (id:50787)
RE/MAX Gold Realty Inc.
1401 - 15 Viking Lane
Toronto (Islington-City Centre West), Ontario
Tidel Deluxe Condo. Bright And Sunny Unit With Large Windows Offering Unobstructed City And Lake Views. Spacious, Open-Concept Layout. Minutes To Kipling Subway, GO Station, Mississauga Transit. Easy Access To Hwy 427, 401, And QEW. Amenities: Concierge, Meeting Room, Pool, Gym, Hot Tub, Lounge/Party Room, Outdoor Patio, And Park. (id:50787)
Homelife/future Realty Inc.




