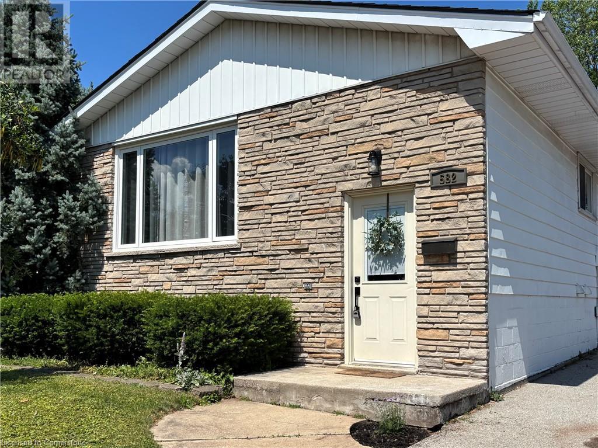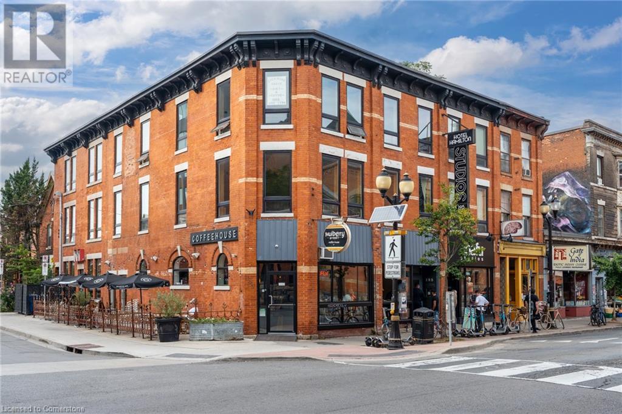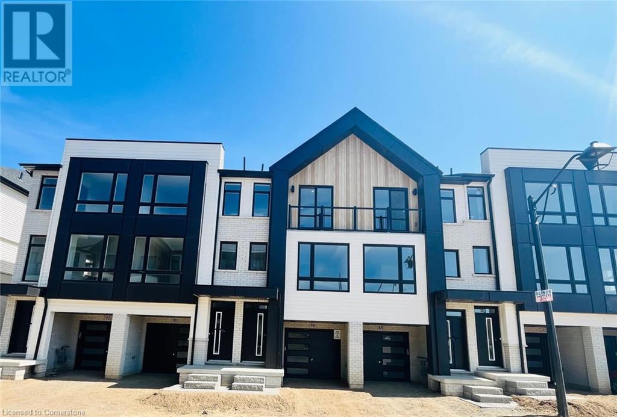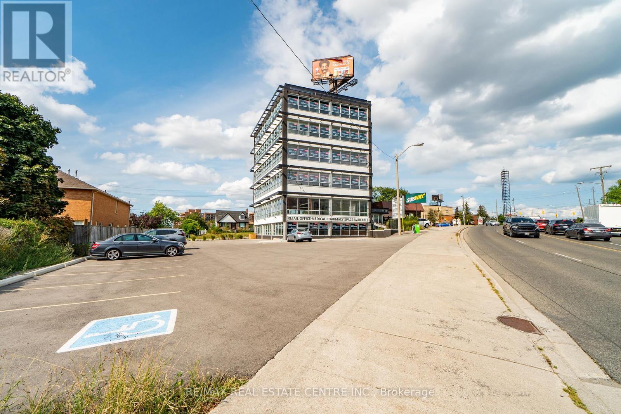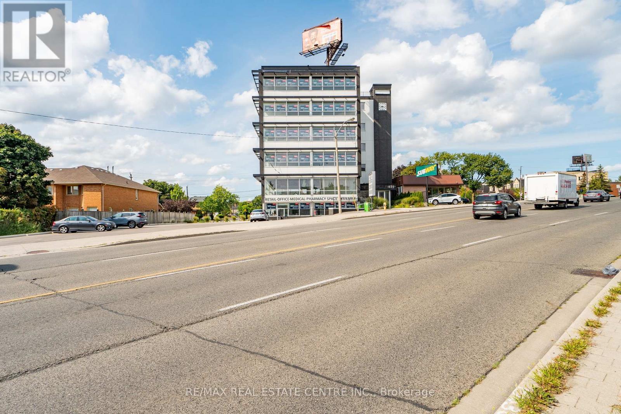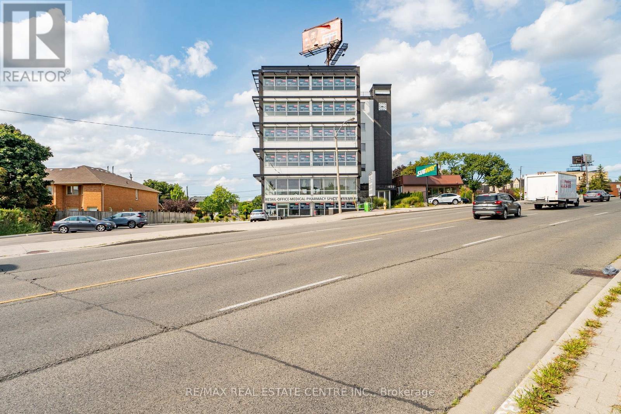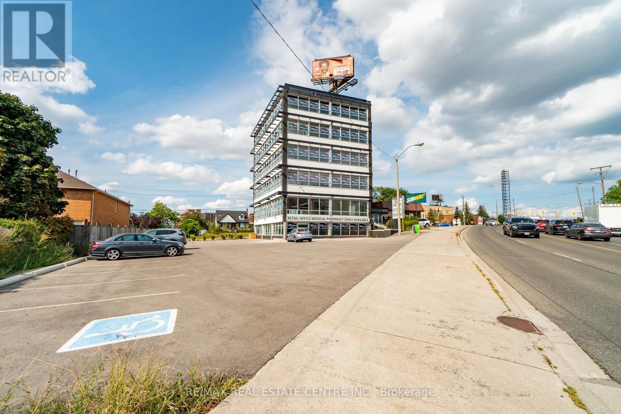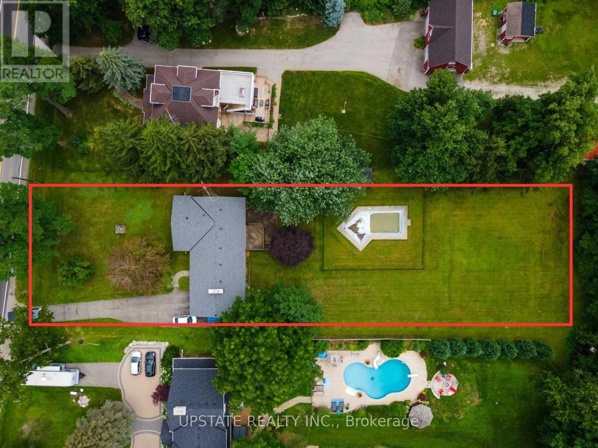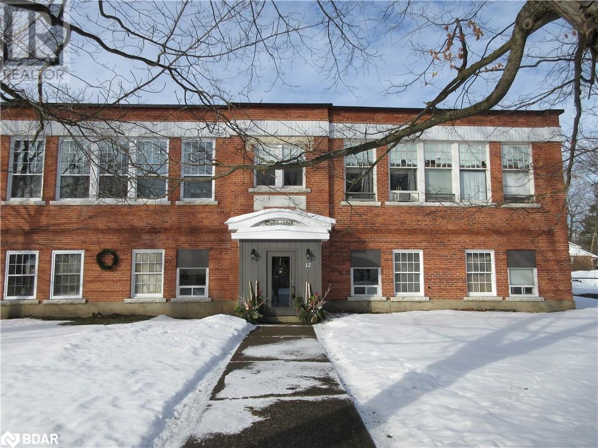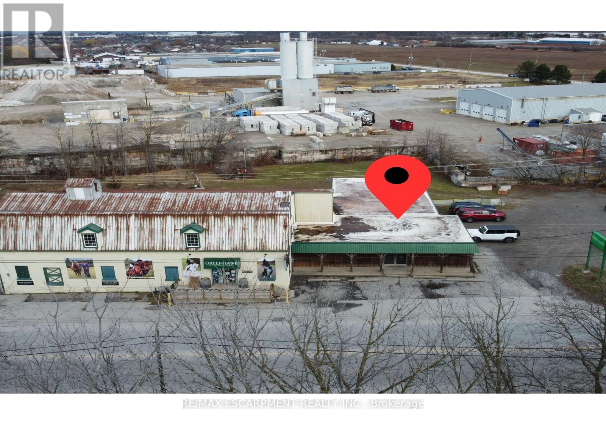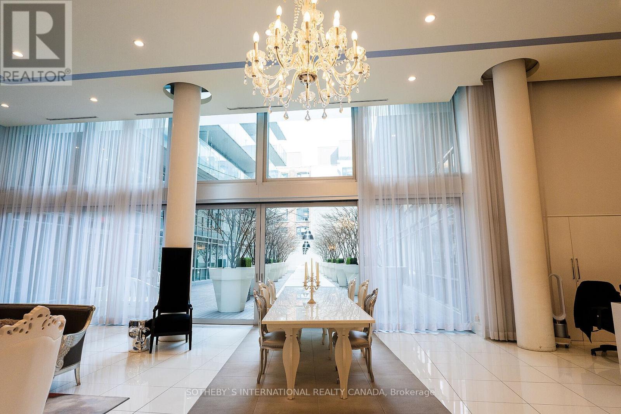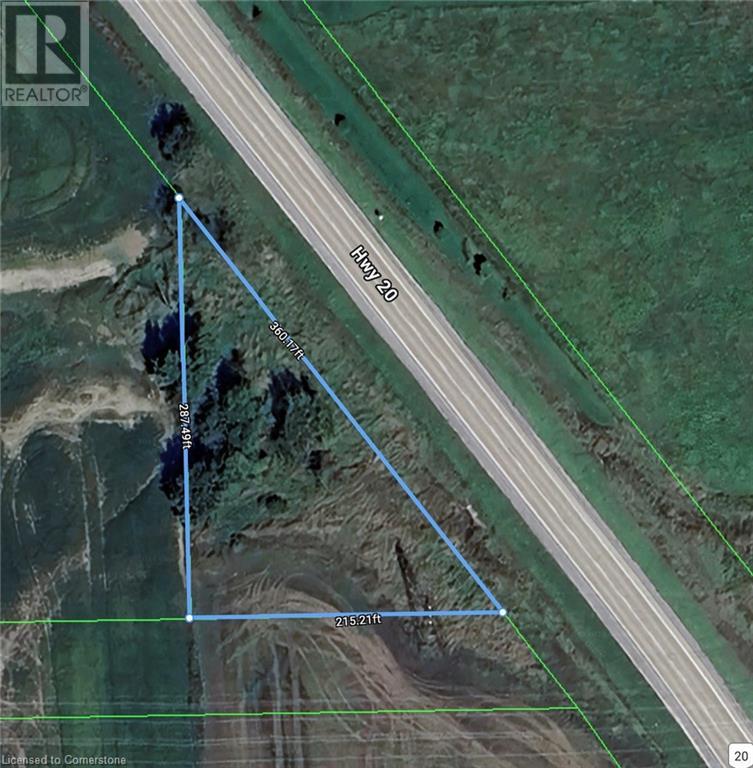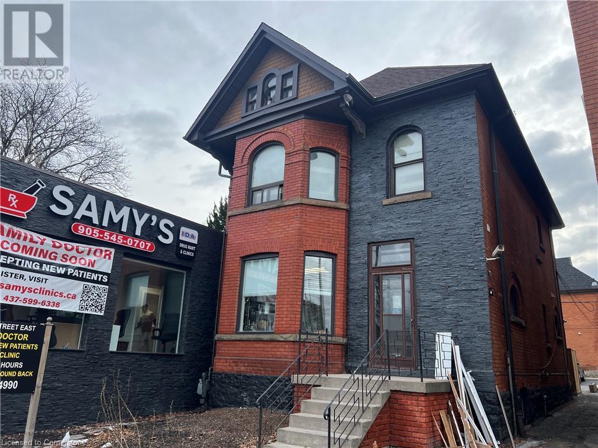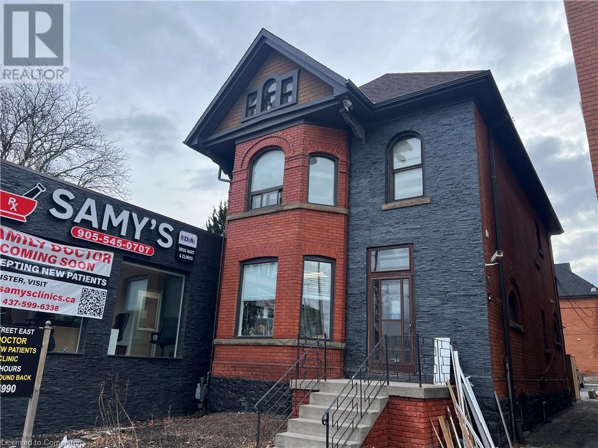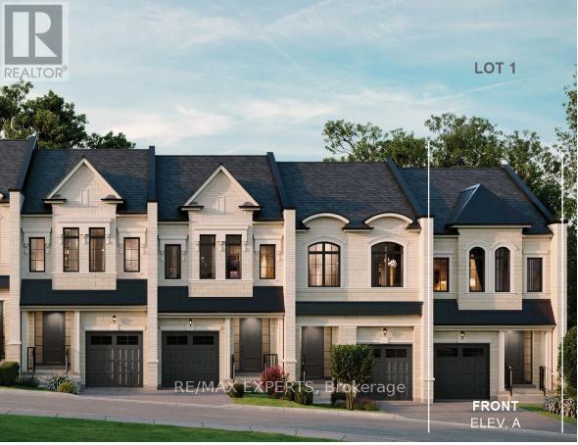214 - 1460 Main Street E
Milton (1029 - De Dempsey), Ontario
Thoughtfully designed 2 Bed/2 Bath condo comes with an open-concept dining area adjacent to a well-equipped kitchen with Quartz countertop. The expansive living room is perfect for hosting family gatherings or relaxing with friends, offering ample space for everyone to unwind comfortably. Both bedrooms are generously sized, with huge closets for ample storage space, with enough room for king-sized beds and additional furnishings. Two full bathrooms ensure that mornings run smoothly, even during the busiest times. Master washroom comes with double under-mount sinks on quartz countertops. The beautiful balcony overlooks the complex's inner courtyard providing a quiet, serene atmosphere away from the hustle and bustle of the street. The condos are in a well-connected, and vibrant neighbourhood to call home. This warm & diverse family-friendly community is closely located to several highly rated schools within the neighbourhood. The condo is just minutes away from restaurants, pharmacies, family doctors, Toronto Premium Outlets Mall, Milton GO Station, shopping plazas and public transit at the doorstep. This unit comes with a dedicated parking space in the basement, offering protection from the elements and added security for your vehicle. Additionally, there is a dedicated storage locker, providing extra space for your belongings. Ample ground-level parking for both residents and visitors, making it convenient for guests The buildings active Management Committee is committed to maintaining a clean, up-to-date complex, ensuring that all amenities are in top condition. Free Car Wash Facility available for residents. They are responsive to residents' needs, fostering a strong sense of community and care. Dont miss this opportunity to own a beautiful, well-located condo in one of Milton's most desirable neighborhoods. Whether your are a first-time buyer, downsizing, or looking for an investment, this property offers everything you need and more. (id:50787)
Century 21 Legacy Ltd.
384 Madelaine Drive
Barrie, Ontario
FULLY DETACHED HOME - 4 BEDROOMS, 3 WASHROOMS, SPACIOUS OPEN CONCEPT LAYOUT, 9 FOOT CEILINGS. MAINFLOOR FEATURES LARGE FAMILY ROOM, DINING ROOM, AND KITCHEN WITH CENTRE ISLAND, GRANITE COUNTERS & UPGRADED CABINTES IN KITCHEN, HARDWOOD FLOORING ON MAIN FLOOR AND SECOND FLOOR HALLWAY AND PRIMARY BEDROOM. CLOSE TO ALL AMENITIES, BEST RATED SCHOOLS, PARKS AND LOT MORE. **EXTRAS** ENTIRE HOME FOR LEASE. ALL INTERESTED TENANTS TO PROVIDE RENTAL APPLICATION, FULL CREDIT SCORE REPORT, REFERENCES, PAY STUBS, AND PHOTO ID. (id:50787)
P2 Realty Inc.
Bsmt - 319 Senlac Road
Toronto (Willowdale West), Ontario
Beautiful 2 Bedroom Fully Renovated Basement Apartment in High Demand North York Yonge and Finch Area. Finch Subway Station and Completely Separate Entrance with your Own Ensuite Laundry. Close To All Amenities, Subway, Parks Schools, Shopping And Restaurants. Utilities Extra $200/Month. (id:50787)
First Class Realty Inc.
515 - 153 Beecroft Road
Toronto (Lansing-Westgate), Ontario
Welcome to A Luxurious Condo In The heart North York! Offering 1 br+Den with Balcony and South View! Very spacious Den Can be a 2nd Bedroom, Laminate throughout. Located next to a Performing Art Centre! Offering Fantastic Amenities Such as 24-Hour Concierge, Indoor Pool, Gym, Walking Distance to Empress Shopping Centre, Mel Lastman Square, Library, Restaurants, And Subway Lane. Do not Let Friendly Cat Out! **EXTRAS** Fridge, Stove, Washer, Dryer, B/I Dishwasher, All ELF, All WDW Coverings, one Parking. (id:50787)
Royal LePage Terrequity Realty
4104 - 30 Nelson Street
Toronto (Waterfront Communities), Ontario
Welcome To Studio 2 Lower Penthouse Suite. Spacious 2B+Den With Open Concept Kitchen/Living/Dining Layout With Split Bedrooms. 2 Large Terraces With City Skyline Views. Located In The Heart Of The DT Toronto. Steps to University Ave., St. Andrew Subway and U of T. Surrounded By The Best Restaurants, Theaters, Shopping, Sporting Events And Attractions That Toronto Has To Offer. A 100 Walking Score! Stunning Gourmet Kitchen With Built In Miele Appliances. Great Facilities including Rooftop Deck, Party Room, Meeting Room, Rec. Room, Gym, Sauna, Games Rm and Guest Suites and More. (id:50787)
First Class Realty Inc.
4&5 - 1101 Finch Avenue W
Toronto (York University Heights), Ontario
A fantastic opportunity to own a newly renovated, fully equipped restaurant and banquet hall offering Persian and international cuisine. Located in a high-traffic area near York University, Finch West Station, major highways, and transit hubs, this venue is ideal for dine-in, take-out, and events.Spanning 7,350 sq. ft., the property features a 3800 sq. ft. banquet hall accommodating 150-200 guests for weddings, parties, and events. The restaurant offers indoor seating for 90 guests and 32 VIP rooms for private dining or small parties. Theres also an optional patio, separate take-out entrance, and ample parking for customers.The professional kitchen is fully outfitted with two hood vents, fire suppression systems, walk-in coolers and freezers, as well as additional storage space in. The property includes seven washrooms, BBQ tables, and is equipped for Uber Eats and Door Dash.This well-established restaurant has over $700,000 in upgrades, with all chattels and fixtures included. With three years left on the current lease and a 5+5 year renewal option, this is a secure investment for a family business or rebranding opportunity. The property is suitable for any cuisine and offers significant potential for growth and expansion in a thriving commercial and residential area. Don't miss out on this turn-key opportunity to own a successful restaurant and banquet hall with endless possibilities. Oven and Dishwasher are not included (see rental items). (id:50787)
RE/MAX Hallmark Realty Ltd.
V/l Mayfair Avenue
Lasalle, Ontario
Consider this property (Plan 793 Lots 579 & 580) in your investment portfolio for future development. Currently nearest major intersection is Mayfair Ave & Laurier Dr. The measurements are approximately 59.57 ft x 135.73 ft x 58.24 ft x 148.26 ft. Area: 8266.68 sq. ft. This lot is not serviced, and it is intended for a future development opportunity. The property is currently zoned as R1-H (Residential One Holding) and has Natural Heritage in the Towns Official Plan. (id:50787)
Ipro Realty Ltd
582 Chamberlain Road
Burlington, Ontario
RARE find in the Mature South E. Burlington-LONGMOOR area! This Raised BUNGALOW has is been completed Renovated with a Fully Contained 2-Bedroom (non-conforming) Basement Apartment with full private walkup.... perfect for Multigenerational living, Guests, or easily converted back to a single-family dwelling should it be required. The MAIN LEVEL has a renovated Kitchen with NEW Cabinets, All New Appliances including an Induction Stove, new Solid-Surface Counters and Updated Lighting. There are 3 good-sized Bedrooms & the 4-pc Bathroom with a NEW Vanity, extra-wide Integrated Sink, and Toilet. The bright Livingroom has modern pot lighting and a Large Picture Window which makes this space feel light and airy day or night. The Dining Room has a Modern pendant light with additional Pot Lighting and is open to the Kitchen for easy entertaining. The Basement is complete with a large Primary Bedroom, Den/Bedroom, Living room, Walk-thru 4-pc Bathroom, Stacked Washer/Dryer & Kitchen with Ceramic-top Range/Oven, Side-by-Side Refrigerator, and Eat-At counter with extra Storage below. There is New Easy-care Vinyl-Plank flooring & Trim on both levels. The large backyard has plenty of Entertaining options with a two-tiered Deck, Raised Garden Box & Concrete Patio. There are mature trees that provide privacy on this large Fully-Fenced backyard perfect for family fun. There are 2 Sheds for garden equipment and a lower sheltered area by the backdoor for bicycles, sports equipment etc. The Carport & Double Driveway allows for multi-vehicle parking. This FAMILY-FRIENDLY neighbourhood is in easy walking distance to public Transit, Shopping, Schools, Parks and so much more!! Very close to GO TRAIN & QEW. The Freshly Painted neutral décor and modern finishes makes this home move-in ready for immediate occupancy! This home design allows for many possibilities and is ready to make it YOUR NEW HOME!! (id:50787)
Right At Home Realty
611 - 3833 Quartz Road
Mississauga (City Centre), Ontario
One Year Old 2 Bedroom, 2 Washroom Condo Unit At The Iconic & Multi Award Wining MCity. 2 Beautiful Open Concept Living/Dining & Kitchen. En suite Laundry , 12 feet Ceiling Height. Unobstructed East Facing View. **EXTRAS** Use of Fridge, Stove , Dishwasher, Washer & Dryer, All Elf's . (id:50787)
Royal LePage Flower City Realty
197 James Street N Unit# 208
Hamilton, Ontario
Located in one of the trendiest spots in downtown Hamilton! New and experienced business owners can take advantage of this prime location, close to all major amenities and all that James St has to offer. Grow your business in this office space, with a common kitchen and (3) bathrooms. Impress your clients, as the exposed brick and natural light in each private office that offers tons of charm. A unique business setting like no other. (id:50787)
Revel Realty Inc.
55 Tom Brown Drive Unit# 90
Paris, Ontario
elcome to 55 Tom Brown Dr #90 Located in the Prettiest Town of Paris! Centrally Located near 403, Brant Sports Complex, Schools, Restaurants, Parks, Grand River, Hiking Trails & Much More. This Property offers a Large White Kitchen with Extended Upper Cabinets, Open Concept Breakfast Area with Sliding Doors opening up to an Oversized Modern Glass Balcony with NO BACK NEIGHBOURS, Bright Great Room with Huge Windows filling the space with Lots of Natural Light & Unobstructed Beautiful Sunsets in the Evenings! Vinyl Plank Floors Throughout the Home, 9' Ceilings on Ground & Main Floor! The Finished Ground Floor Provides Additional Space with a Separate Entrance which could be used as a Self Contained Rental Unit or Just a place to Relax. (id:50787)
RE/MAX Escarpment Realty Inc.
44 Nicholson Drive
Uxbridge, Ontario
This elevated bungalow, nestled within a tranquil cul-de-sac, offers a serene escape while remaining conveniently close to amenities. Situated just south of Ravenshoe Road with easy access to Highway 404, the home enjoys a prime location. Designed for families of all sizes, it boasts five bright bedrooms on the main and upper levels, each adorned with newer broadloom or hardwood floors.The lower level provides additional living space with an extra bedroom, a full bathroom, and newer vinyl flooring. A separate entrance adds versatility, making it ideal for guests or extended family. Recent renovations have infused the home with modern conveniences, enhancing both style and functionality. The stylish sunken living room, complete with a cozy wood-burning stone fireplace, invites relaxation and warmth.The heated and insulated garage, equipped with a pellet stove, provides a comfortable space during the colder months. The exterior of the property is equally impressive, featuring a gated entrance, ample parking space, and a fully fenced yard. A charming gazebo, a convenient garden shed, and a meticulously maintained lawn and patio offer idyllic spaces for outdoor enjoyment.Interior updates include newer flooring throughout, a contemporary kitchen, refreshed bathrooms, a fresh coat of vibrant paint, and the installation of a new furnace, creating a welcoming and inviting atmosphere.Furthermore, the property boasts significant energy efficiency with solar panels connected to the Hydro One grid, resulting in near "Net-Zero" utility costs. This eco-friendly feature not only reduces environmental impact but also provides substantial long-term savings.This exceptional property offers a harmonious blend of comfort, style, and convenience, making it an ideal home for families seeking a peaceful and modern lifestyle. Solar Panel System Generate Power Tied to Hydro and home compensated with FREE* Power. Home has Furnace and Heat Pump with Smart Thermostats to Switch Between Both. (id:50787)
Coldwell Banker - R.m.r. Real Estate
12 Harriet Street
Severn (Coldwater), Ontario
Solid Renovated School house in the heart of Coldwater. Walking Distance to all amenities. Newer roof, many new windows, newer hydro (separate meters) 3 Renovated and current rent apartments. 2 older Units (all rented) coin laundry, landscaped and cleaned up grounds. Plenty of parking, newer furnace, new hot water tanks (2). Stunning renovated upstairs apartment shows what building has to offer. Salient fact sheet available. Present Cap Rate 5%. Potential Rent increase as last two units become available. (id:50787)
Century 21 B.j. Roth Realty Ltd.
42 Greenwood Drive
Essa (Angus), Ontario
This Stunning Semi-Townhome Offers A Lovely Curb Appeal, A Garage With Inside Entry, And A Walkout Basement To An Impressive 166 Ft Deep Lot. You Will Love The Attractive Main Level With 9-Foot Ceilings, A Tall Front Door, An Open-Concept Living Area. Modern Kitchen Features Stainless Steel Appliances And Plenty Of Cabinet Space. The Upper Level Boasts Three Sizeable Bedrooms, Including A Primary Bedroom With An Ensuite And A Walk-In Closet. Freshly Painted and Renovated. Enjoy The Serene View Of The Ravine And The Mature Trees From Your Home. (id:50787)
Sutton Group-Admiral Realty Inc.
18 - 9200 Bathurst Street
Vaughan (Patterson), Ontario
Be your own boss! Exceptional opportunity to own this esteemed tanning salon with 7 various tanning options! Strategically located in a busy plaza with flagship stores. Well-known locally, this business offers aspiring entrepreneurs a chance to enter the thriving beauty industry. Benefit from an established business with a loyal and growing clientele. Financials and lease details provided upon signing a NDA. The business name is not included. (id:50787)
Our Neighbourhood Realty Inc.
294 Kincardine(Basement) Terrace
Milton (1036 - Sc Scott), Ontario
Legal Basement Apartment in Prime location of Milton. Close to all Amenities. **EXTRAS** use of appliances (id:50787)
Century 21 Green Realty Inc.
2 - 2170 Speers Road
Oakville (1014 - Qe Queen Elizabeth), Ontario
Prime industrial unit available for a long-term sublease with a 5-year term. This versatile space features a total of 4,949 sq/ft, including 1,140 sq/ft of warehouse space with a convenient drive-in door, The property includes 6 well-appointed offices, a boardroom, a kitchen area, and a dedicated print area, and warehouse areas designed to meet diverse business needs. Ideal for startups, seasonal operations, or transitioning businesses, the unit is situated in Oakville's sought-after industrial hub, offering easy access to major highways and nearby amenities. The property is well-maintained, features ample parking for staff and visitors, and is equipped with loading dock/drive-in doors, ensuring seamless logistics. Permitted uses include warehousing, light manufacturing, medical office, business office, training facility, commercial school, dispatch office, sports facility, contractor use, food bank, and more. Additionally, A direct lease option with the landlord is available, offering additional flexibility to prospective tenants. This property is perfect for businesses seeking a professional and efficient operational hub. Dont miss out on this outstanding opportunity in Oakville's thriving industrial corridor! **EXTRAS** Immediate Possession available.Net Rent $14 / sqft plus TMI & Hst. Ample of parking space in front and back of the building.12' x 12' drive-in door, 16 ft clear height. 4 assigned parking spots. Floor map and permitted uses attached . (id:50787)
RE/MAX Real Estate Centre Inc.
2 - 2170 Speers Road
Oakville (1014 - Qe Queen Elizabeth), Ontario
Prime industrial unit available for a long-term sublease with a 5-year term. This versatile space features a total of 4,949 sq/ft, including 1,140 sq/ft of warehouse space with a convenient drive-in door, The property includes 6 well-appointed offices, a boardroom, a kitchen area, and a dedicated print area, and warehouse areas designed to meet diverse business needs. Ideal for startups, seasonal operations, or transitioning businesses, the unit is situated in Oakville's sought-after industrial hub, offering easy access to major highways and nearby amenities. The property is well-maintained, features ample parking for staff and visitors, and is equipped with loading dock/drive-in doors, ensuring seamless logistics. Permitted uses include warehousing, light manufacturing, medical office, business office, training facility, commercial school, dispatch office, sports facility, contractor use, food bank, and more. Additionally, A direct lease option with the landlord is available, offering additional flexibility to prospective tenants. This property is perfect for businesses seeking a professional and efficient operational hub. Dont miss out on this outstanding opportunity in Oakville's thriving industrial corridor!. **EXTRAS** Immediate Possession available.Net Rent $14 / sqft plus TMI & Hst. Ample of parking space in front and back of the building.12' x 12' drive-in door, 16 ft clear height. 4 assigned parking spots. Floor map and permitted uses attached . (id:50787)
RE/MAX Real Estate Centre Inc.
1880 O'connor Drive
Toronto (Victoria Village), Ontario
Excellent opportunity to lease 18461 sq ft. in a highly sought-after, high-profile area. Building boasts 5 storey's and is located in the Eglinton Ave and O'connor Dr area. Retail space is ideal for a medical centre (pharmacy, dental or doctor), or is great for real estate office, mortgage office, lawyer's office- opportunities are endless! Newer roof and windows. Walking distance to TTC, LRT. Close to shopping, highways. (id:50787)
RE/MAX Realty One Inc.
1st Fl - 1880 O'connor Drive
Toronto (Victoria Village), Ontario
Available for lease- First floor in a 5 storey commercial building located in the highly sought-after, high-profile Eglinton and O'connor Drive area. 18,461 sq st freestanding building, with retail on main level, the first floor boasts approx. 3100 sq feet. Minutes away from the TTC, LRT, highways, shopping and more. Amazing views of Toronto's skyline. Newer roof and windows. Walking distance to TTC, LRT. Close to shopping, highways and more! (id:50787)
RE/MAX Realty One Inc.
2nd/f - 388 Spadina Avenue
Toronto (Kensington-Chinatown), Ontario
Very Successful And Profitable Pool Hall Business In Chinatown for Sale. Includes 6 Billiard Tables And 1 Mahjong Table And Existing Chattels And Fixtures. Few Competitions In The Area. Two Years Lease Term Remaining with Option To Renew For Another Five Years. Rent Is $7,500 Per Month (TMI included except Utilities). Business Hours Daily 2 pm - 2 am. A Perfect Opportunity For Anyone Seeking A Easy Operation Business. **EXTRAS** All Existing Light Fixtures, Chattels, 6 Billiard Tables, And A Mahjong Table. (id:50787)
Hc Realty Group Inc.
2nd Flr - 1880 O'connor Drive
Toronto (Victoria Village), Ontario
Available for lease- Second floor in a 5 storey commercial building located in the highly sought-after, high-profile Eglinton and O'connor Drive area. 18,461 sq ft freestanding building, with retail on main level, the second floor boasts approx. 3100 sq feet. Minutes away from the TTC, LRT, highways, shopping and more. Amazing views of Toronto's skyline. Newer roof and windows. Walking distance to TTC, LRT. Close to shopping, highways and more! (id:50787)
RE/MAX Realty One Inc.
3rd Flr - 1880 O'connor Drive
Toronto (Victoria Village), Ontario
Third floor in a 5 storey commercial building located in the highly sought-after, high-profile Eglinton and O'connor Drive area. 18,461 sq ft freestanding building, with retail on main level, the third floor boasts approx. 3100 sq feet. Minutes away from the TTC, LRT, highways, shopping and more. Amazing views of Toronto's skyline. Newer roof and windows. Walking distance to TTC, LRT. Close to shopping, highways and more! (id:50787)
RE/MAX Realty One Inc.
4th Flr - 1880 O'connor Drive
Toronto (Victoria Village), Ontario
Available for lease- Fourth floor in a 5 storey commercial building located in the highly sought-after, high-profile Eglinton and O'connor Drive area. 18,461 sq ft freestanding building, with retail on main level, the fourth floor boasts approx. 3100 sq feet. Minutes away from the TTC, LRT, highways, shopping and more. Amazing views of Toronto's skyline. Newer roof and windows. Walking distance to TTC, LRT. Close to shopping, highways and more! (id:50787)
RE/MAX Realty One Inc.
5th Flr - 1880 O'connor Drive
Toronto (Victoria Village), Ontario
Available for lease: Fifth floor in a 5 storey commercial building located in the highly sought-after, high-profile Eglinton and O'connor Drive area. 18,461 sq ft freestanding building, with retail on main level, the third floor boasts approx. 3100 sq feet. Minutes away from the TTC, LRT, highways, shopping and more. Amazing views of Toronto's skyline. Newer roof and windows. Walking distance to TTC, LRT. Close to shopping, highways and more! (id:50787)
RE/MAX Realty One Inc.
Retail - 1880 O'connor Drive
Toronto (Victoria Village), Ontario
Excellent opportunity to lease retail space in a highly sought-after, high-profile area. Located within a 5 storey building in the Eglinton Ave and O'connor Dr, this retail space is ideal for a medical centre (pharmacy, dental or doctor), or is great for real estate office, mortgage office, lawyer's office- opportunities are endless! Newer roof and windows. Walking distance to TTC, LRT. Close to shopping, highways. (id:50787)
RE/MAX Realty One Inc.
9580 Winston Churchill Boulevard
Halton Hills, Ontario
Opportunity to design and build your DREAM HOME according to your preferences and needs. Lot Size 100X435. This bungalow offers a spacious and open concept design with large rooms, making it a comfortable living space. The cozy brick fireplace adds a warm touch to the living room, and the formal dining room provides a great space for entertaining. The additional family room with a sliding glass walk-out to the deck offers a lovely view of the expansive backyard. The basement, being unspoiled, provides ample storage space, a laundry area, and a cold cellar, giving you room for customization and expansion. The property is conveniently situated close to Georgetown shops, schools, parks, and offers easy access to highway 407, 5 Mins Drive to Premium outlet, close to Brampton. **EXTRAS** Pool To Be Sold 'As Is' & 'Where Is' Without Representation Or Warranty. (id:50787)
Upstate Realty Inc.
Main - 7 Marsha Drive
Toronto (Tam O'shanter-Sullivan), Ontario
Location Location Location. Close To School, Supermarket, 401, Amenities. **Collateral Agreement In Effect. (id:50787)
Homelife/future Realty Inc.
214 Beauparlant Road
St. Charles, Ontario
Discover the perfect blend of country charm and modern comfort with this incredible 84-acre farm in St. Charles. The property is a true turnkey opportunity, featuring a 4-stall Future Steel barn complete with loft storage, a tack room, running water with heat trace, and its own hydro panel. Ideal for those looking to start or expand their hobby farm, the property hosts a freshly planted young orchard that includes apple trees, grapevines, lingonberries, haskap, northern kiwi, cherry trees, and more, ensuring you'll enjoy the bounty of your own land. With two existing paddocks and plenty of room for more, the farm is perfectly set up for livestock, while the chicken shed with outdoor runs and rabbit shed add even more versatility. The home has been extensively upgraded, including new weeping tiles, blown insulation, updated windows and doors, a new porch with Weather Wall windows, new siding, and a 5-year-old furnace. A spacious 37' x 25' garage with hydro and a woodstove (currently not in use) offers plenty of storage or workshop space. The fields, seeded just two years ago with Super J and dry cow mix. All the necessary farming equipment is already in place, making it easy to hit the ground running. A hardwired Generac ensures the home, garage, and barn stay powered when needed, and the septic system was recently emptied for your peace of mind. The property also benefits from the Managed Forest Tax Incentive Program, which offers reduced taxes and is transferable up to 90 days after purchase. With so much to offer both for experienced farmers and those looking to start their country adventure this farm is an incredible opportunity to embrace rural living. **EXTRAS** All ELFs and window coverings, appliances in kitchen, water heater, water pump (new), furnace (under 5 yrs old), 2200 Generac (7-year warranty), 2140JD Tractor, Ford Tractor 4x4, round baler, square baler, hay cutter, rake, post digger (id:50787)
Exp Realty
555 Broadway Avenue
Orangeville, Ontario
2 Acres Zoned Development. Approx. 1/2 Acre Development Potential Along Veteran Frontage. Severable Balance Is An 8 Room 2 Storey Home Facing Broadway On Very Private Lot Sloping Gently Into A Treed Ravine. Ideal Site For Contractor Looking For Large Yard Space And Investment. Build Out Singles Or Block Of Freehold Towns. **EXTRAS** Walking distance by Springbrook Plaza. (id:50787)
Century 21 Red Star Realty Inc.
1 - 99 Aberdeen Road E
Ns, Nova Scotia
Looking to own an established business? This is your chance! A restaurant, samosa factory, and food distribution business is now for sale. Established in 2013, this business supplies high-quality foods to Sobeys and Loblaws across Atlantic Canada. Dont miss this unique opportunity to own a thriving business in Nova Scotia (id:50787)
Royal LePage Terra Realty
4&5 - 4325 Harvester Road
Burlington (Industrial Burlington), Ontario
Presenting an exceptional opportunity to acquire a well-established indoor playground in Burlington's prime business district. Spanning 10,425 sq ft, this vibrant and spacious facility offers endless fun for children and is a popular destination for families in the area. Ideally situated at the highly sought-after intersection of Harvester Road and South Service Road, the property boasts easy access to major highways, ensuring a steady flow of visitors. With immediate possession available, this turnkey business provides a smooth transition for new owners looking to invest in an already thriving enterprise. Don't miss the chance to own a highly profitable indoor playground in one of Burlington's bustling commercial zones. (id:50787)
RE/MAX Metropolis Realty
3079 Homestead Drive
Hamilton (Mount Hope), Ontario
Explore the potential of this half-acre commercial lot (170 ft x 140 ft LAND ONLY) perfectlysituated Mount Hope near the airport. Zoned C6, this versatile vacant land is ideal for awide range of uses. The property offers ample space to bring your entrepreneurial vision tolife. Whether you're looking to expand an existing business or start a new venture, thislocation delivers convenience and flexibility. Don't miss this exceptional leasing opportunitysecure your spot in one of Hamilton's up and coming commercial areas. (id:50787)
Revel Realty Inc.
42 Greenwood Drive
Angus, Ontario
This Stunning Semi-Townhome Offers A Lovely Curb Appeal, A Garage With Inside Entry, And A Walkout Basement To An Impressive 166 Ft Deep Lot. You Will Love The Attractive Main Level With 9-Foot Ceilings, A Tall Front Door, An Open-Concept Living Area. Modern Kitchen Features Stainless Steel Appliances And Plenty Of Cabinet Space. The Upper Level Boasts Three Sizeable Bedrooms, Including A Primary Bedroom With An Ensuite And A Walk-In Closet. Freshly Painted and Renovated. Enjoy The Serene View Of The Ravine And The Mature Trees From Your Home. (id:50787)
Sutton Group-Admiral Realty Inc.
12 Harriet Street
Coldwater, Ontario
Solid Renovated School house in the heart of Coldwater. Walking Distance to all amenities. Newer roof, many new windows, newer hydro (separate meters) 3 Renovated and current rent apartments. 2 older Units (all rented) coin laundry, landscaped and cleaned up grounds. Plenty of parking, newer furnace, new hot water tanks (2). Stunning renovated upstairs apartment shows what building has to offer. Salient fact sheet available. Present Cap Rate 5%. Potential Rent increase as last two units become available. (id:50787)
Century 21 B.j. Roth Realty Ltd. Brokerage
207 Gibbons Street
Norfolk, Ontario
Welcome To 207 Gibbons - A Custom Built 3 Bed 2 Full Bath Corner Lot. This Immaculate Open Concept, All Brick & Stone Bungalow Will Take Your Breath Away. Fully Loaded With Modern Trim, This Home Also Boasts Of A Spacious 2 Car Garage & An Oversized Driveway Offering Ample Parking. Covered Deck With A Dedicated Gas Line For BBQ Makes It An Entertainers Haven. Chefs Kitchen With Oversized Quartz Island With Top Of Line S/S Appliances Make This Home Stand Out In The Crowd. Sun Kissed Home With Oversized Windows Offer Great & Spacious Living Space, Primary Bedroom Has An Ensuite Bathroom & Walk In Closet. Spacious Bedroom Layouts For Easy Furniture Arrangements. The New Homeowners Can Finish The Basement To Their Own Style & Create Memories For Years To Come **EXTRAS** Central Vac Rough In & Bathroom Rough In The Basement (id:50787)
Singh Brothers Realty Inc.
B - 4839 King Street
Lincoln (982 - Beamsville), Ontario
High traffic location in Beamsville on Niagara's wine route. Incredible opportunity to run your business from this great location. Well established retail outlet next door known as "Greenhawk" equestrian brings lots of foot traffic. Plenty of customer parking included plus huge rear yard area available if needed. 1731 square feet of retail space on main level plus 1373 basement/storage totals 3104 square feet. Base lease and TMI rate applies to main level only. Basement is included at no extra charge. Outdoor storage space available if required at extra cost. (id:50787)
RE/MAX Escarpment Realty Inc.
4839 King Street Unit# B
Beamsville, Ontario
High traffic location in Beamsville on Niagara's wine route. Incredible opportunity to run your business from this great location. Well established retail outlet next door known as Greenhawk equestrian brings lots of foot traffic. Plenty of customer parking included plus huge rear yard area available if needed. 1731 square feet of retail space on main level plus 1373 basement/storage totals 3104 square feet. Base lease and TMI rate applies to main level only. Basement is included at no extra charge. Outdoor storage space available if required at extra cost. (id:50787)
RE/MAX Escarpment Realty Inc.
1005 - 75 Portland Street
Toronto (Waterfront Communities), Ontario
Fully Furnished SubPenthouse Loft With Stunning Downtown Panoramic Views Of Cn Tower. Unique Layout In Phillip Starck Building In The Heart Of King West. This Modern Condo Boasts Fully Upgraded Scavolini Kitchen, 535 Square Foot Wrap Around Terrace With Gas Bbq, Upgraded Liehbher 30' Fridge, Bosch Cooktop/Oven, Washer, Dryer, Dishwasher, Microwave. Bedroom Boasts 2 Custom Built-In Closets With An Oversized Spa-Like Bath. A Truly Unique Space with Floor to Ceiling Sliding Glass with 2 Walk-Outs! Walk To Ttc, Restaurants, The Well & Shops. **EXTRAS** Thank you for showing. Easy to show. All the usuals. January 1st occupancy. (id:50787)
Sotheby's International Realty Canada
Ptlt37c Joslin Road
West Lincoln (058 - Bismark/wellandport), Ontario
33 Acres awaits! Current Agricultural lot just minutes to Smithville and a short drive to Hamilton! Very Quiet road with some Bush on the property. The Buyer to perform their own due diligence in regarding to building your dream home! The land has been worked over the years and in good shape. (id:50787)
RE/MAX Escarpment Realty Inc.
1815 - 360 Ridelle Avenue
Toronto (Briar Hill-Belgravia), Ontario
Walking distance to everything. Groceries, medical, 2 min. walk to Glencairn Subway. Updated kitchen with quartz counters, s/s appliances and b/i dishwasher. Renovated washroom with jacuzzi tub. Large bedroom with 2 closets. Open balcony with sunset views. Updated windows, balcony door and rails. Rooftop indoor pool & sundeck, gym, 24 hr. laundry, Underground charging station. **EXTRAS** 5 minutes to Yorkdale & 401. Park and walking trails next to building. All utilities Included. Rogers Internet & Basic cable included. (id:50787)
Royal LePage Terrequity Realty
N/a Regional 20 Road Unit# W/s St Anns
Lincoln, Ontario
Attention all builders, investors or buyers looking to build a custom home. An exceptional opportunity awaits in the growing municipality of West Lincoln. This affordable lot is perfect for someone looking for the country escape. The lot is approximately 0.7 Acres. Whether you’re looking to build a custom home or land bank, this versatile property offers a number of possibilities. This property has convenient access to nearby amenities in Smithville and Fonthill. Seize the opportunity to invest in this promising area and turn your vision into reality. The land for sale is a triangular piece located between the hydro line, the adjacent farm field and highway 20. Buyer is to do their own due diligence of what can be built on the property. (id:50787)
RE/MAX Escarpment Realty Inc.
660 Main Street E Unit# 1
Hamilton, Ontario
The beautiful, fully renovated 2nd-floor apartment features two bedrooms and one full bathroom, a 9'Ceiling Carpet, a fully renovated kitchen top to bottom, nice stainless steel appliances, a spacious living area, and an entrance shared between 2 units. It is Available Immediately. The tenant only has to pay rent; Heat, water, and electricity are included. (id:50787)
Royal LePage Macro Realty
660 Main Street E Unit# 2
Hamilton, Ontario
The Beautiful, fully renovated 2nd-floor apartment features two bedrooms and one full bathroom, a 9' Ceiling, Carpet Free, a fully renovated kitchen top to bottom, nice stainless steel appliances, a spacious living area and an entrance share between 2 units. It is available immediately. The tenant will only have to pay rent - heat , water and electricity are included. Must submit a rental application, references, job letter and a full credit report from Equifax/Transunion. (id:50787)
Royal LePage Macro Realty
12 Fairhurst Street
Port Hope, Ontario
Welcome to 12 Fairhurst Street, where luxury meets convenience in one of Port Hope's most sought-after neighborhoods. This exceptional 2-storey detached home, built in 2021, offers over 3,600 square feet of impeccably designed living space. With 4 spacious bedrooms, 4 well appointed bathrooms, and an additional bedroom and den in the fully finished basement, this home is perfect for families of all sizes. From the moment you step inside, youll be captivated by the homes modern elegance. The expansive open-concept layout is flooded with natural light, highlighting the stunning engineered hardwood flooring and sophisticated pot lights throughout. The heart of the home the chefs kitchen boasts quartz countertops, sleek cabinetry, and top-of-the-line appliances, making it ideal for both everyday meals and entertaining. The master suite is a true retreat. Unwind in the luxurious soaker tub or enjoy the custom walk-in closet designed for all your wardrobe needs. The ensuite bath is your personal spa, with high-end finishes that add an extra touch of class. Each additional bedroom is generously sized and beautifully finished, ensuring comfort for every member of the family. The fully upgraded property also features a legal basement unit with a separate entrance, providing excellent potential for rental income or multi-generational living. The attached double car garage has been recently updated with fresh epoxy flooring and a new insulated garage door, offering both style and functionality. Step outside and youll find an approved two-storey deck permit, ready for you to create your own outdoor sanctuary. Whether youre relaxing with family or entertaining guests, this space will be your go-to retreat. This home combines contemporary design with practical upgrades, ensuring your familys needs are met for years to come. Located in a vibrant community, with schools, parks, and shops just a stones throw away, along with local beach and golf course. Tarion Warranty still valid. (id:50787)
Century 21 Innovative Realty Inc.
Lot 1 Pawley Place
Caledon (Bolton East), Ontario
Welcome to Eagle's View by Casamorra Homes, an exclusive opportunity to own a true Executive Townhome in Bolton. This hidden gem blends boutique luxury with stunning natural beauty and breathtaking views. Nestled at the crest of the Humber Valley on a court off a court near essential amenities and the town's peaceful charm, this community features elegant 2-storey Executive Boutique Towns that feel like home. Enjoy standard luxury features and finishes a Bolton Town has never seen before including 10ft ceilings on the main floor and 9ft ceilings in the basement and second floor, Vintage hardwood flooring throughout, finished oak veneer stairs including to basement. This End unit comes with panoramic views, a walkout basement and backing onto Humber Valley Ravine. Offering 2 years free maintenance and closings in mid 2026. This is your opportunity of a lifetime to call this special enclave home. **EXTRAS** POTL fees for snow removal and landscaping of common areas $289/month (id:50787)
RE/MAX Experts
108 Clement Lane
Blue Mountains, Ontario
Welcome to The Summit, Introducing the Whistler Model D. An exclusive collection of modern chalet-style homes nestled in the prestigious Camperdown neighbourhood of The Blue Mountains. Perched along the Niagara Escarpment with breathtaking views of Georgian Bay, this community blends luxury, innovation, and nature. This home boasts spacious covered porches, extra-deep garages, perfect for outdoor living and storage. Inside, enjoy the grandeur of 10-foot ceilings, engineered hardwood floors, and open-concept layouts designed to maximize natural light. This home has been thoughtfully designed to offer exceptional accessibility, comfort, and modern luxury, making it perfect for homeowners seeking style and functionality. Throughout the Home: Experience ease of movement with oversized doorways, archways, and smooth, low thresholds. Lever-style door handles and faucets, combined with high-quality, non-glare lighting, ensure everyday convenience and comfort. Entryway & Garage: The entry is strategically located near parking, complemented by a covered porch or canopy for added shelter. The extra-deep garage provides ample storage options for tools, equipment, or seasonal items. Embrace future-ready living with solar-ready designs, pre-wired garages for electric vehicle charging, and a comprehensive Smart Home program featuring a smart hub, thermostat, video doorbell, and security system. Located just steps from Georgian Peaks Ski Club and Georgian Bay Golf Club, and minutes from Blue Mountain Village, Collingwood, and Thornbury, The Summit offers access to skiing, golfing, beaches, dining, and entertainment. Whether you're relaxing at Northwinds Beach, exploring scenic trails, or unwinding at the Scandinave Spa, year-round adventure awaits. Don't miss your chance to own a home in this prestigious community. Experience The Summit, where modern luxury meets the natural beauty of Southern Georgian Bay. **EXTRAS** Other floorplans and elevations available, Other lots and model (id:50787)
Bosley Real Estate Ltd.
6856 Sixteen Road
West Lincoln (056 - West Lincoln), Ontario
Perfect sized lot for Hobby Farm in West Lincoln! 20 Minute drive to the QEW or Hamilton! If you are looking for the perfect lot this land fronts on two roads. The current home on the property is NOT habitable and NO ENTRY will be permitted. The farmer will be harvesting the current crops in the summer when time permits. There is a Bank Barn on the property and a small shed. Get planning to build your dream home on a manageable sized property that fronts on two roads! (id:50787)
RE/MAX Escarpment Realty Inc.








