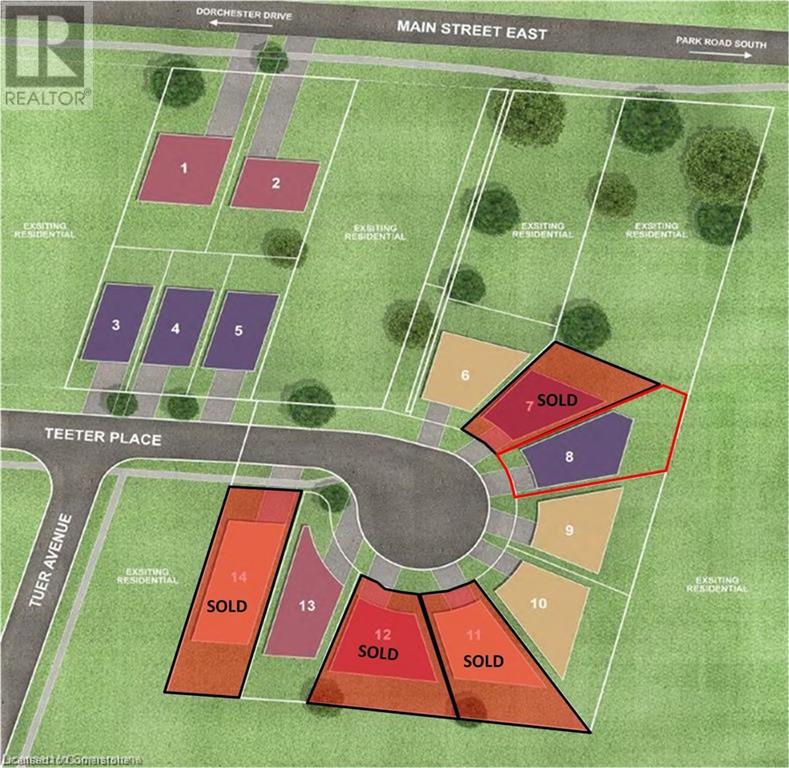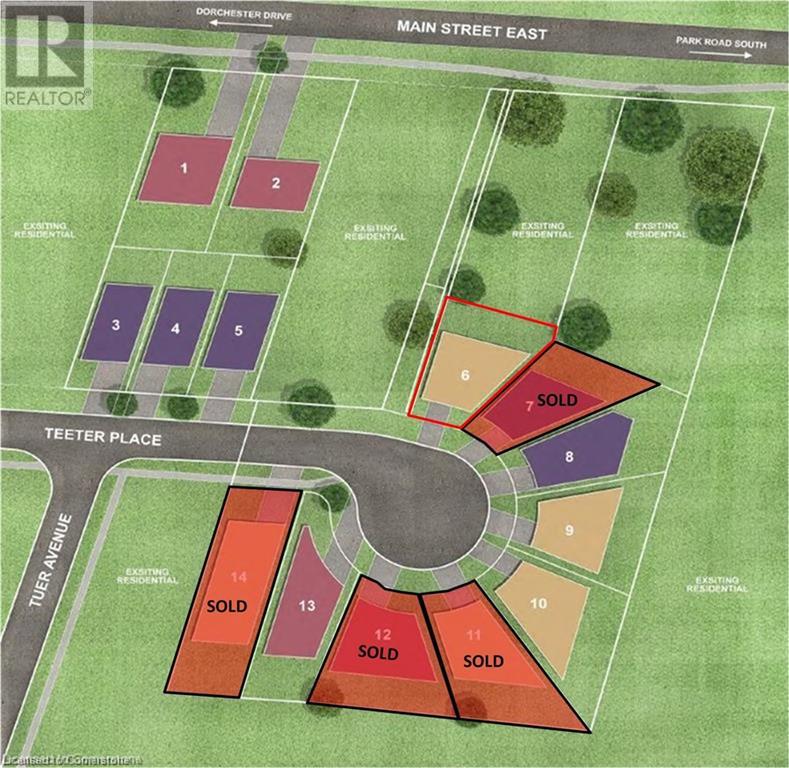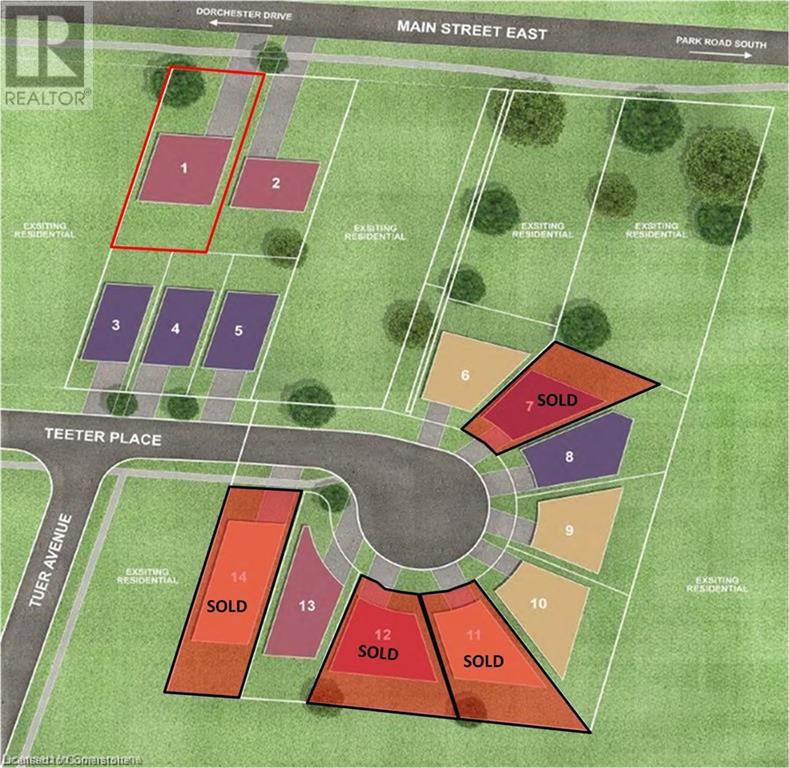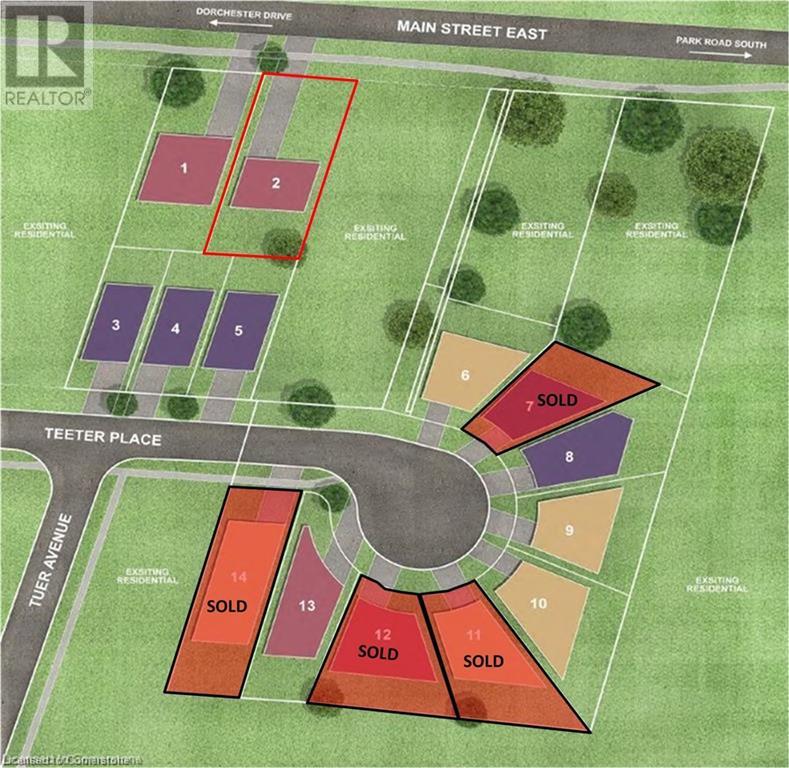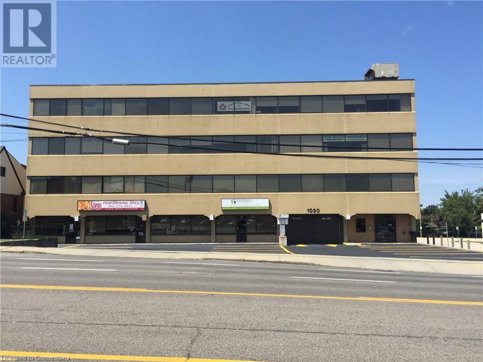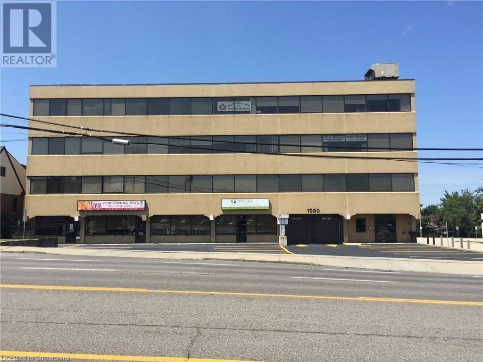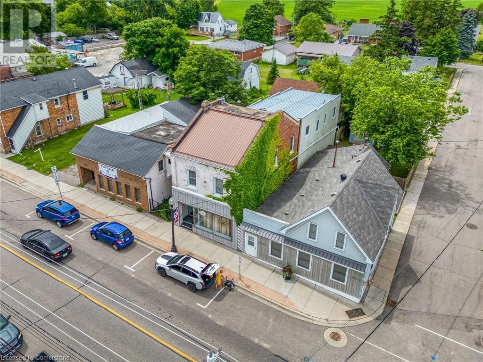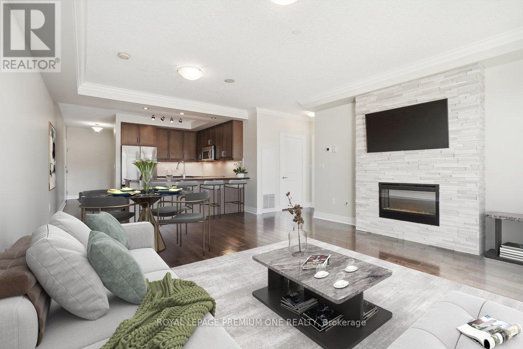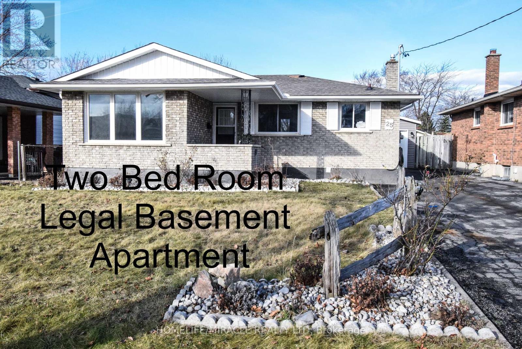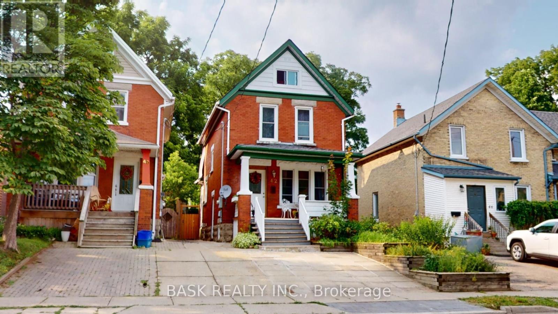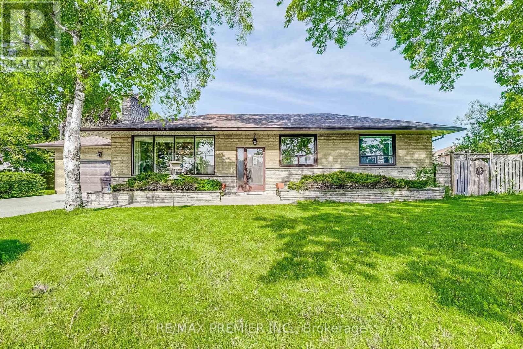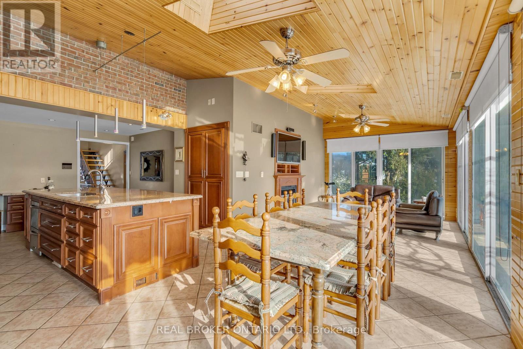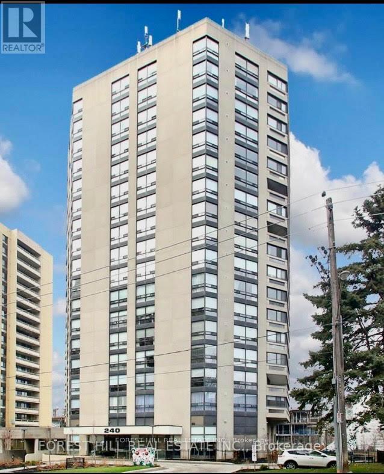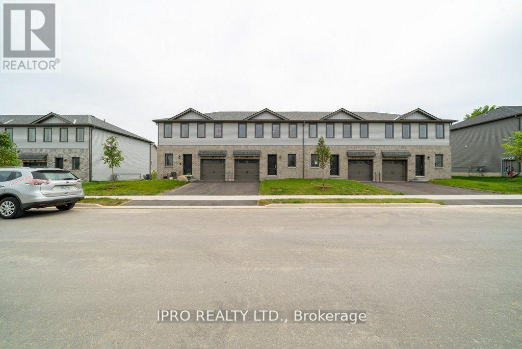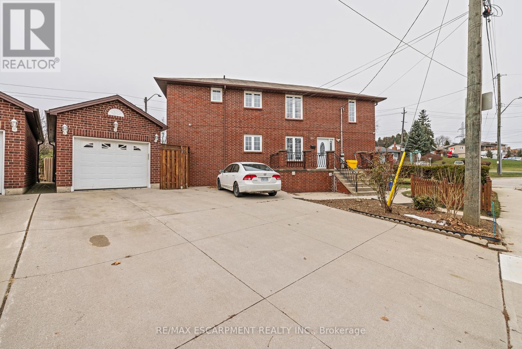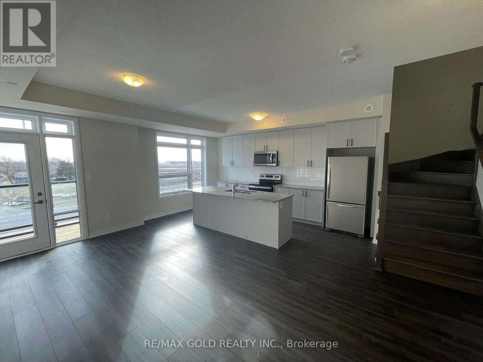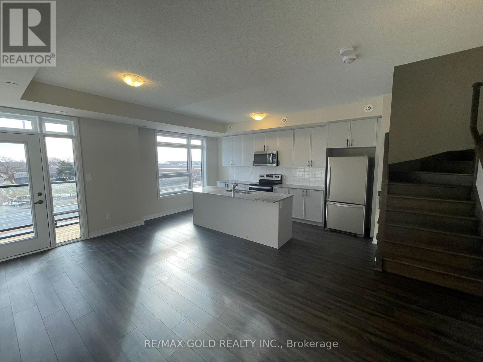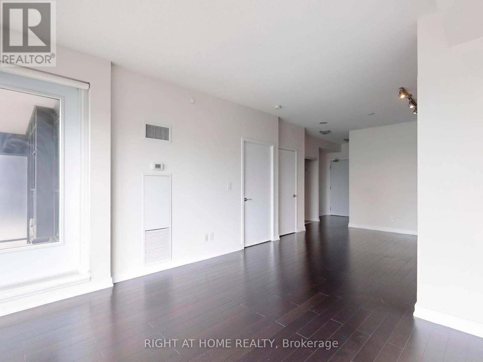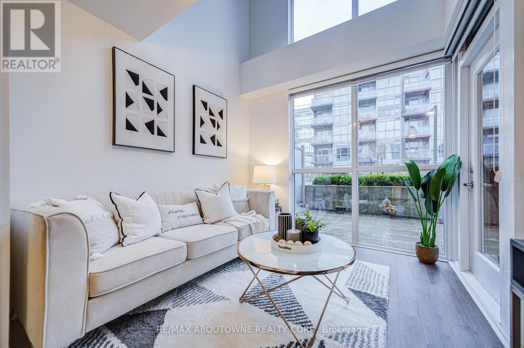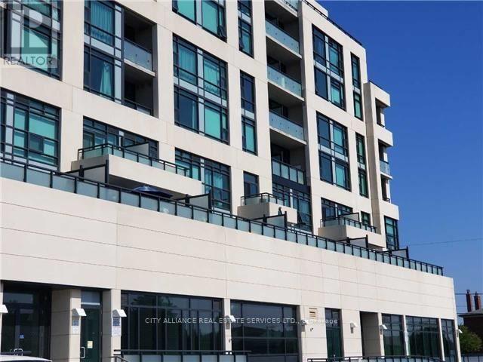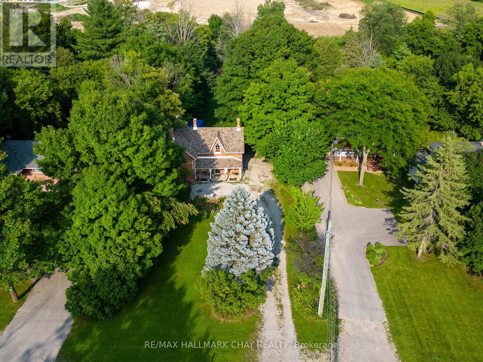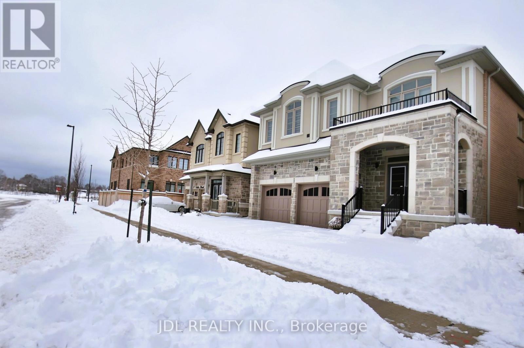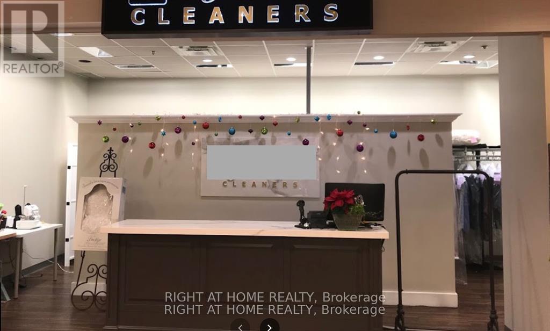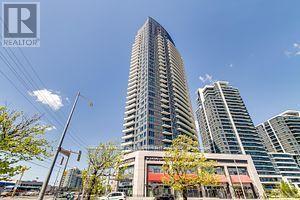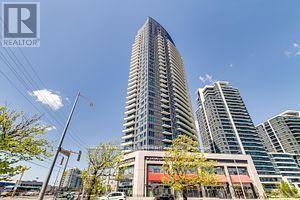8799 Dogwood Crescent
Niagara Falls (222 - Brown), Ontario
Welcome to 8799 Dogwood Crescent, a masterpiece of modern luxury nestled in the vibrant city of Niagara Falls, Ontario. This stunning 3-bedroom, 2.5-bathroom home spans 2,200 square feet and exemplifies thoughtful design and high-end finishes.The main floor features soaring 9-foot ceilings, an open-concept layout, and an upgraded kitchen complete with quartz countertops perfect for both everyday living and entertaining. Rich engineered hardwood flooring flows throughout, adding warmth and elegance.The master suite is a private retreat, boasting a spacious walk-in closet and a luxurious ensuite. On the second floor, enjoy the added comfort of a family room with a cozy gas fireplace and access to dual balconies, offering breathtaking views of the backyard pool and lush greenery.The walkout basement leads directly to the pool area, surrounded by a generous patio and beautifully landscaped garden ideal space for gatherings or quiet relaxation.Located in one of Ontarios most sought-after regions, this property is perfectly positioned to enjoy all that Niagara Falls has to offer. Explore world-class wineries, scenic trails, and the iconic fallsall within a short drive.Embrace a lifestyle of sophistication and convenience in this meticulously crafted home, where every detail has been designed for your ultimate comfort and enjoyment. **EXTRAS** Fridge, Stove, Dishwasher, Washer, Dryer (id:50787)
Exp Realty
34 Forest Ridge Court
Welland (770 - West Welland), Ontario
Custom Built Home Located On A Quiet Cul-De-Sac. Rare 50X154 Large Lot. 7 Years Old. 2600 Sq Ft Per Mpac. Adjacent To Newly Landscaped City Pond. Close To Sobeys, Restaurants, Fitness Clubs, And Seaway Mall. Minutes To Highway 406 & QEW. All Brick & Stone Exterior.Full Size Covered Deck Overlooking Pond. Automated Irrigation System. Great Living Room With 18 Feet Vaulted Ceiling. Oak Staircase. Gas Fireplace. Walk-In Pantry.Central Vacuum System.Quartz Large Central Island.Oversized Electrolux Fridge. **EXTRAS** All Window Coverings, All Light Fixtures. Stove, Fan Hood, Dishwasher, Washer, Dryer, Garage Opener with Remotes., Carbon Monoxide Detector, Central Vacuum (id:50787)
Homelife Landmark Realty Inc.
12289 Lakeshore Road
Wainfleet (880 - Lakeshore), Ontario
Fantastic multi unit investment opportunity in sought after Long Beach! Five separate units in 4 buildings offerexcellent year round income in 3 units and seasonal income in 2 units. Direct access walkway to world class sandbeach! All units updated and well kept by long term caring owners. Main unit "The Lodge" features sprawling deck,vaulted ceilings, huge oak kitchen, eating bar/island and built in appliances. "Serenity" offers two units, largegarage/workshop and separate outdoor spaces including raised deck with lake views! Live in "The Lodge" and rentthe other four or use the whole property as your family compound at the beach! Note: Seller has made a number ofrecent property improvements (septic, fire prevention and water) to obtain a short term rental license from WainfleetTownship for all units. (id:50787)
Royal LePage State Realty
871 Finch Avenue
Pickering (Dunbarton), Ontario
Welcome to this 3+1 bedroom, 2-bathroom detached bungalow nestled in tranquil Pickering. Offering both comfort and convenience, this home is perfect for families or those seeking additional living space. Step into the spacious front living room, featuring beautiful bay windows that fill the space with natural light. The large kitchen boasts modern stainless steel appliances, ample cabinet space, and room to cook and gather. The fully finished basement offers incredible flexibility with a bathroom, a dedicated laundry room, and enough space for a living area and an additional bedroom ideal for guests, extended family, or a basement tenant. Outside, enjoy the expansive lot with a generous yard space perfect for entertaining, gardening, or creating your own private oasis. Surrounded by multiple parks and scenic ravines, this home offers a peaceful retreat while keeping you close to nature. Don't miss this opportunity to own a beautiful home with so much to offer in one of Pickering's most desirable areas! (id:50787)
RE/MAX Hallmark Realty Ltd.
11 Teeter Place Unit# Lot 3
Grimsby, Ontario
Discover a rare opportunity in the heart of Old Town Grimsby with 10 individual detached custom home lots available for permit application within the prestigious Dorchester Estates Development. This established community, celebrated for its upscale residences and charming ambiance, invites homebuyers to create their dream homes in a picturesque setting. Each spacious lot provides the perfect canvas for personalized living, nestled between the breathtaking Niagara Escarpment and the serene shores of Lake Ontario. The court location offers a tranquil and private retreat, allowing residents to escape the hustle and bustle of urban life. Imagine waking up to the gentle sounds of nature and unwinding in a peaceful environment that fosters relaxation and well-being. This idyllic setting doesn't compromise on convenience—enjoy easy access to a wealth of local amenities, including vibrant shopping centers, diverse restaurants, and recreational facilities. Families will appreciate the excellent educational institutions nearby, as well as the newly constructed West Lincoln Hospital/Medical Centre, ensuring healthcare is just moments away. Whether you're envisioning a modern masterpiece or a classic family home, these custom home lots represent not just a place to live, but a lifestyle enriched by community, nature, and convenience. Seize the opportunity to invest in your future today in one of Grimsby's most coveted neighborhoods! (id:50787)
RE/MAX Escarpment Realty Inc.
25 Teeter Place Unit# Lot 8
Grimsby, Ontario
Discover a rare opportunity in the heart of Old Town Grimsby with 10 individual detached custom home lots available for permit application within the prestigious Dorchester Estates Development. This established community, celebrated for its upscale residences and charming ambiance, invites homebuyers to create their dream homes in a picturesque setting. Each spacious lot provides the perfect canvas for personalized living, nestled between the breathtaking Niagara Escarpment and the serene shores of Lake Ontario. The court location offers a tranquil and private retreat, allowing residents to escape the hustle and bustle of urban life. Imagine waking up to the gentle sounds of nature and unwinding in a peaceful environment that fosters relaxation and well-being. This idyllic setting doesn't compromise on convenience—enjoy easy access to a wealth of local amenities, including vibrant shopping centers, diverse restaurants, and recreational facilities. Families will appreciate the excellent educational institutions nearby, as well as the newly constructed West Lincoln Hospital/Medical Centre, ensuring healthcare is just moments away. Whether you're envisioning a modern masterpiece or a classic family home, these custom home lots represent not just a place to live, but a lifestyle enriched by community, nature, and convenience. Seize the opportunity to invest in your future today in one of Grimsby's most coveted neighborhoods! (id:50787)
RE/MAX Escarpment Realty Inc.
21 Teeter Place Unit# Lot 6
Grimsby, Ontario
Discover a rare opportunity in the heart of Old Town Grimsby with 10 individual detached custom home lots available for permit application within the prestigious Dorchester Estates Development. This established community, celebrated for its upscale residences and charming ambiance, invites homebuyers to create their dream homes in a picturesque setting. Each spacious lot provides the perfect canvas for personalized living, nestled between the breathtaking Niagara Escarpment and the serene shores of Lake Ontario. The court location offers a tranquil and private retreat, allowing residents to escape the hustle and bustle of urban life. Imagine waking up to the gentle sounds of nature and unwinding in a peaceful environment that fosters relaxation and well-being. This idyllic setting doesn't compromise on convenience—enjoy easy access to a wealth of local amenities, including vibrant shopping centers, diverse restaurants, and recreational facilities. Families will appreciate the excellent educational institutions nearby, as well as the newly constructed West Lincoln Hospital/Medical Centre, ensuring healthcare is just moments away. Whether you're envisioning a modern masterpiece or a classic family home, these custom home lots represent not just a place to live, but a lifestyle enriched by community, nature, and convenience. Seize the opportunity to invest in your future today in one of Grimsby's most coveted neighborhoods! (id:50787)
RE/MAX Escarpment Realty Inc.
236 Main Street E
Grimsby, Ontario
Discover a rare opportunity in the heart of Old Town Grimsby with 10 individual detached custom home lots available for permit application within the prestigious Dorchester Estates Development. This established community, celebrated for its upscale residences and charming ambiance, invites homebuyers to create their dream homes in a picturesque setting. Each spacious lot provides the perfect canvas for personalized living, nestled between the breathtaking Niagara Escarpment and the serene shores of Lake Ontario. The court location offers a tranquil and private retreat, allowing residents to escape the hustle and bustle of urban life. Imagine waking up to the gentle sounds of nature and unwinding in a peaceful environment that fosters relaxation and well-being. This idyllic setting doesn't compromise on convenience—enjoy easy access to a wealth of local amenities, including vibrant shopping centers, diverse restaurants, and recreational facilities. Families will appreciate the excellent educational institutions nearby, as well as the newly constructed West Lincoln Hospital/Medical Centre, ensuring healthcare is just moments away. Whether you're envisioning a modern masterpiece or a classic family home, these custom home lots represent not just a place to live, but a lifestyle enriched by community, nature, and convenience. Seize the opportunity to invest in your future today in one of Grimsby's most coveted neighborhoods! (id:50787)
RE/MAX Escarpment Realty Inc.
238 Main Street E
Grimsby, Ontario
Discover a rare opportunity in the heart of Old Town Grimsby with 10 individual detached custom home lots available for permit application within the prestigious Dorchester Estates Development. This established community, celebrated for its upscale residences and charming ambiance, invites homebuyers to create their dream homes in a picturesque setting. Each spacious lot provides the perfect canvas for personalized living, nestled between the breathtaking Niagara Escarpment and the serene shores of Lake Ontario. The court location offers a tranquil and private retreat, allowing residents to escape the hustle and bustle of urban life. Imagine waking up to the gentle sounds of nature and unwinding in a peaceful environment that fosters relaxation and well-being. This idyllic setting doesn't compromise on convenience—enjoy easy access to a wealth of local amenities, including vibrant shopping centers, diverse restaurants, and recreational facilities. Families will appreciate the excellent educational institutions nearby, as well as the newly constructed West Lincoln Hospital/Medical Centre, ensuring healthcare is just moments away. Whether you're envisioning a modern masterpiece or a classic family home, these custom home lots represent not just a place to live, but a lifestyle enriched by community, nature, and convenience. Seize the opportunity to invest in your future today in one of Grimsby's most coveted neighborhoods! (id:50787)
RE/MAX Escarpment Realty Inc.
1030 Upper James Street Unit# 207
Hamilton, Ontario
Professional office space located on one of the most desirable business streets of Hamilton. Second floor unit includes reception area, 2 offices, board room (or 3rd office), and a kitchenette. Elevator & public washrooms available (men, women & handicap). Excellent exposure and highway access. Building signage available. Utilities included. High traffic area with bus route stop right in front of building. 846 sqft. Immediate Possession available! (id:50787)
RE/MAX Escarpment Realty Inc.
1030 Upper James Street Unit# 308
Hamilton, Ontario
Professional Office space located on one of the desirable business streets of Hamilton. Second floor Unit includes reception area, 2 spacious offices and a kitchenette. Elevator and Public washrooms area available (Men, Women & Handicap). Excellent exposure and Highway access. Building signage available. Utilities included. High traffic area with bus route stop right in front of building. 1,000 sq ft. Immediate possession available. (id:50787)
RE/MAX Escarpment Realty Inc.
1030 Upper James Street Unit# 405
Hamilton, Ontario
Professional Office Space Located On One Of The Most Desirable Business Streets Of Hamilton. Located On The Fourth Floor And Facing Upper James St. This Unit Features A Reception Area, 6 Offices, A Kitchenette, And A Storage Room . Newer Elevator & Public Washrooms Available. Handicap Friendly Building. Excellent Exposure And Highway Access. Building Signage Available. Utilities And Cleaning Included. High Traffic Area With Bus Route Stop Right In Front Of Building. 1,546 Sq Ft. (id:50787)
RE/MAX Escarpment Realty Inc.
2027 Main Street N
Jarvis, Ontario
Downtown Jarvis commercial building with updated upper unit. Live & Work right here! 45 mins to Hamilton, small town with lots of thriving businesses, street parking, detached garage with parking, upper unit has 3 beds and two baths, walk out to peaceful deck lower unit has many possible uses. Building is in good repair and also features a full basement. RSA (id:50787)
RE/MAX Escarpment Realty Inc
434555 4th Line
Amaranth, Ontario
Your New Country Home is a Spectacular Open Concept Bungalow On Over 3 Professionally Landscaped Acres. Executive Chef Kitchen that Includes A 48" Dual Fuel Wolf Range w/matching Wolf Pro Range Hood. A 36" Sub-Zero Fridge, Integrated Kitchen Aid Dishwasher. The Solid Maple Kitchen Cabinetry Is Finished With A Cambria Quartz Counter Top. The Oversize Dining Room Space Has A Walk-Out To Sun Deck/Bbq Area. Open Concept To The Living Room Where The Center Piece Is A Stone Surround Wood Mantle Gas Fireplace. Large Windows Come Complete With 4 1/2' Wide Eclipse Shutters Throughout The Entire Home. Primary Ensuite Has Heated Tile Floors, Heated Towel Bar & A Large Walk-In Closet. Plus, A Walkout To Sun Deck. The Main Floor Has 3.25" Ash Hardwood Throughout. The Finished Basement Has Radiant In- Floor Heating Throughout. A Lrg 4th Bedroom (In-Law Space) & Large Office. The Exercise Room Has Quick Fit Interlocking Rubber Gym Tile And Has walkout to ground level. (id:50787)
Sutton Group Quantum Realty Inc.
301 - 150 Wellington Street E
Guelph (Downtown), Ontario
Located in the luxurious River Mill Building, this 3rd floor 1 Bedroom + Den suite lives more like a bungalow than a condo! The spacious (951 sf) open concept layout comes with an oversized private terrace, perfect for outdoor leisure and barbecuing, bringing the total living space to 1,395 sf. The unit comes with modern finishes and many upgrades. Natural light floods the living/dining area as well as the bedroom, through floor to ceiling windows. There is engineered hardwood flooring in the Living/Dining room and Den, and a luxurious brand-new carpet in the Bedroom. The 11.5 ft x 9 ft Den is spacious enough to double up as a guest Bedroom. The Foyer, Kitchen and Bathroom have porcelain tiles (heated in the Bathroom). Crown moulding adorns the ceiling in the Living/Dining area. The contemporary kitchen has pot lights and track lighting, granite countertops, s/s appliances, brand new fridge and stove (2024), dishwasher. The laundry room is equipped with a full-size washer and dryer. The suite has been freshly painted and is ready to move in. Most building amenities are on the same floor. The storage unit is right across the hall, and further down, you will find the Guest Suite for overnight guests, the Gym, Theater Room and the Library/Lounge. Outside, there is a great outdoor space with community garden plots and walkways. The 7th floor hosts a Party Room with a wet bar and pool tables and leads outside to a massive and beautifully landscaped rooftop patio, offering sittings areas, gazebos, barbeques, and 180 degree views of the downtown skyline. Centrally situated, River Mill is located within a 5 min walk to everything downtown Guelph has to offer, and steps away from parks, trails, cafes, restaurants and bars, shopping, the River Run Centre, Sleeman Centre, and the Guelph Go Station for commuters. This rare offering truly combines convenience with luxury and offers a fabulous variety of lifestyle amenities. (id:50787)
Royal LePage Premium One Realty
25 Meredith Drive
St. Catharines, Ontario
Completely top to bottom Renovated & Ready to move In Detached home located in the Desirable area of North End of St. Catharine. This 3+2 Bedrooms with 2.5 Bathrooms home has incredible Blend of renovations which includes two Brand new Kitchens with Quartz Counter Tops, New hardwood Floors(Upstairs), all Vinyl flooring(basement), New Staircase, all New stainless Steel Appliances, All New pot Lights, All brand new Doors, All new windows(Basement) and garage Door. The list goes on. The finished Legal two bedroom basement with a separate entrance. This home will provide a touch of modern design to it's neighborhood. Very good investment for investors or first buyers to move in and start collecting rent from the basement apartment!! **EXTRAS** 2 Fridges, 2 Stoves, Dishwasher, Microwave, 2 Washers & 2 Dryers. Hot Water Tank is Rental. Close to All amenities, public Transit & Schools. Minutes from the Canal and Waterfront walking Trails. (id:50787)
Homelife/miracle Realty Ltd
42 Shanley Street
Kitchener, Ontario
Welcome to your dream home! This stunning two-storey detached house, located in the heart of Kitchener, offers the perfect blend of comfort, style, and versatility. Boasting 3 spacious bedrooms, a finished attic, and a finished basement apartment with a separate entrance, this property is ideal for families, investors, or anyone looking for extra living space. Inviting Living Room Step into the bright and airy living room, featuring large windows that flood the space with natural light. Perfect for family gatherings or relaxing evenings. The kitchen is equipped with ample cabinetry, and a cozy breakfast area. The dining area is perfect for hosting dinner parties and family meals. A stylish powder room on the main level adds convenience for guests. The primary bedroom offers a tranquil retreat with a walkout to a balcony. Two more well-appointed bedrooms provide ample space for family members or a home office. A full bathroom serves the upper level. The finished attic provides a versatile space that can be used as a playroom, home office, or additional living area. The possibilities are endless! The finished basement apartment features its own private entrance, making it perfect for rental income, extended family, or a guest suite. The basement apartment includes a spacious open-concept living area with a kitchenette, perfect for comfortable living. A cozy bedroom area and a 3 piece bathroom complete the basement apartment, offering a self-contained living space. The fully fenced backyard is a private oasis, ideal for outdoor entertaining, gardening, or simply relaxing in the fresh air. Situated in a desirable neighborhood, this home is close to parks, schools, shopping, and public transit. Enjoy the best of Kitcheners amenities just minutes from your doorstep. (id:50787)
Bask Realty Inc.
119 Crown Victoria Drive
Brampton (Fletcher's Meadow), Ontario
Welcome To 119 CROWN VICTORIA DR BRAMPTON. This Exquisite Home, Located On A Generous Neighborhood , Offers A Perfect Blend Of Luxury And Comfort. This Detached Double Car Garage Home With 6 Car Parking, 5+3 bed 5 bath, Sep Living, Dining, Sep Family Room With Built In Fireplace and a mounted Tv wall. Renovated Top To Bottom, Spent $175K On Upgrades, This Residence Provides Ample Space For Family And Guests. Widened Driveway & Exterior Lighting. As You Step Inside, You'll Be Captivated By The 3,700 Sq. Living Space. The Hardwood Flooring And Pot Lights Throughout Both Levels Enhance The Bright And Inviting Ambiance, Allowing Natural Light To Flood The Home. The Heart Of The Home Is The upgraded Family-sized Kitchen, It Features An Oversized Island With Led Lighting, Top Of The Line Built in Appliances, Quartz Countertop Extended Cabinet Backsplash, 24* 48 Ceramic Tiles and A Cozy Breakfast Area. Retreat To Master Bedroom, A True Sanctuary With Its Soaring, A Luxurious 5-piece Ensuite. **EXTRAS** Upgraded Home, Great Location, Close To All Amenities School, Park, Hwy, Shopping Mall, Grocery Stores etc. (id:50787)
RE/MAX Realty Services Inc.
33 Wenonah Drive
Mississauga (Port Credit), Ontario
This custom-built modern home, inspired by West Coast design, is situated south of Lakeshore in the highly sought-after Port Credit Village area of Mississauga. Thoughtfully crafted for entertaining, functionality, and comfort, this residence offers the utmost in luxury. With its clean lines and seamless flow, the home features an open-concept, sunlit floor plan. The kitchen is a standout, featuring an oversized waterfall island, high-end appliances, and sleek, bespoke cabinetry that overlooks the backyard oasis. The primary suite boasts expansive windows with south-facing views of the charming neighbourhood, a custom walk in closet, and a spa-like ensuite with heated floors. All bedrooms include ensuites and walk-in closets, with the second bedroom featuring a walkout to the sundeck, overlooking the backyard. The walk-up basement is an entertainers dream, complete with a gym and infrared sauna. The low-maintenance, resort-style backyard is truly breathtaking, featuring a Solda Pool (2020), cabana, and covered patio, perfect for indoor/outdoor living. This oasis offers the complete package! **EXTRAS** Smart Home. Heated Garage, Steps To Lake Ontario, Waterfront Trails, Shops And Fantastic Restaurants, Close To Marina, Hwy, Go Train, Airport, DT Toronto. Excellent School System. (id:50787)
Sam Mcdadi Real Estate Inc.
9792 Highway 9
Adjala-Tosorontio, Ontario
Rare Opportunity To Acquire & Develop Approximately 286 Picturesque Acres Just North of Caldon/Palgrave. Situated Just 45 Minutes North of Toronto (Hwy# 9 & Hwy #50) Road Frontages On Highway 9, Highway 50, Concession Rd 5 & Ballycroy Rd. Permitted Uses Include: Golf Course, Hotel, Conference Facility, Restaurant, Clubhouse And Maintenance Facilities/Ancillary Buildings. Residential & Agricultural Uses Include Equestrian (Currently 2 Existing Homes, 1 Wooden Bank Barn, 2 Large Ponds, Cleared Open Pastures Ideal For Cash Crops or Paddocks. (id:50787)
RE/MAX Premier Inc.
1 Gram Street
Vaughan (Maple), Ontario
Redevelopment Potential with this corner anchor property, 100 feet on Major Mackenzie X 165 feet deep, new traffic lights, Zoned MMS (Main Street Mixed-Use Maple), see attached uses including RM1 (Multiple Use Residential), RT1 and RT2 (Townhouse Residential), key quiet Gram Street entry potential, close to established retail, low rise condo and Townhome developments. Existing home in good condition, separate entrance to finished lower level apartment.Property currently leased $4000 a month + utilities. (id:50787)
RE/MAX Premier Inc.
1 Gram Street
Vaughan (Maple), Ontario
Redevelopment Potential with this corner anchor property, 100 feet on Major Mackenzie X 165 feet deep, new traffic lights, Zoned MMS (Main Street Mixed-Use Maple), see attached uses including RM1 (Multiple Use Residential), RT1 and RT2 (Townhouse Residential), key quiet Gram Street entry potential, close to established retail, low rise condo and Townhome developments. Existing property in good condition, separate entrance to finished lower level apartment. Property currently leased $4000 a month + utilities. (id:50787)
RE/MAX Premier Inc.
55 Hillside Avenue
Vaughan (Concord), Ontario
Welcome to 55 Hillside Ave, Vaughana remarkable 6+2 bedroom, 7-bathroom home situated on an expansive 95 x 260 ft lot in a thriving, high-demand neighborhood. Boasting over 3,500 sq. ft. of above-grade living space, this versatile property is ideal for multi-generational families, investors, or those seeking room to grow.This property features 3 separate units (with 3 kitchens and 3 laundries), a 2-car garage and a driveway with space for up to 8 vehicles, ensuring ample parking for family and guests. The thoughtfully designed walk-out basement includes a large bedroom with an ensuite, perfect for creating a nanny or in-law suite, while the main residence offers move-in-ready comfort. With potential to rent additional units or customize further, the opportunities here are endless.Enjoy unparalleled convenience, just minutes from York University, the new subway extension, major highways, top-rated restaurants, and expanding local amenities. The oversized lot offers the possibility of future customization, including a dream home rebuild or expansive outdoor upgrades.Dont miss this incredible opportunity to secure a prime property in Vaughans rapidly growing community. **EXTRAS** Uffi Limited To Small Area In Home. (id:50787)
Real Broker Ontario Ltd.
404 - 650 Lawrence Avenue W
Toronto (Englemount-Lawrence), Ontario
Excellent Tridel Mid Rise Building "The Shermount", conveniently located, recently renovated. Fantastic, spacious Condo w/ Great Layout, Wall-to-wall Uniform Laminate flooring, 1 Bdrm, 1 3pc Bath (Glass Shower door & Panel), Galley Kitchen Overlooks Combined Living & Dining w/ Sliding doors to Open Balcony facing south w/ unobstructed views allowing lots of sunlight. Primary Br. w/ Walk-in Closet. Ensuite Laundry. 1 Locker (P2) & 1 Parking (P1). Plenty of Visitors Parking. Maint. Fee includes all utilities. Quick Access to Allan Rd. & 401, short walk to Schools, Subway, Ttc, 1 Subway Stop to Yorkdale Mall. Near Lawrence Allen Shopping Mall. **EXTRAS** Fridge (GE), Stove (KitchenAid), Built-in Microwave (Magic Chef), Dishwasher (Whirlpool), Washer & Dryer, Parking (P1) & Locker (P2) are owned. (id:50787)
Fortes Realty Inc.
1601 - 240 Heath Street W
Toronto (Forest Hill South), Ontario
Welcome to 240 Heath Street West in Forest Hill Village. Suite 1601, is a 1650 Sq ft + enclosed Balcony/Solarium, with unobstructed South West views. (Only 4 spacious Suites Per Floor)The Elegant Front Hall Entrance, with marble floor and glass/stainless steel handrail, leads you into the the Large, Open Concept, Living/Dining Room with custom wooden flooring, lighting and window coverings. The Eat-In Kitchen has all built-in Stainless Steel Appliances, custom cabinetry leading to a light filled, tiled Balcony/Solarium. A Large South Facing Primary Bedroom has a custom 5-Pc Ensuite Bathroom and Built in Closets. The 2nd Bedroom and Office are divided by Sliding Glass Doors allowing for an abundance of light in both areas. A Custom Guest Bathroom and a Laundry/Storage Room add to the comfort of this Beautiful Home. This Suite comes with 2 Parking Spaces. (***A deposit for an EV Charger outlet has been paid) plus a large Private Locker on the SB Level. Village Park Condos is a Well Managed Building with 24 Hr Concierge Services, an Indoor Pool + Saunas, and recently renovated Hallways, Lobby, Exercise & Large Party/Meeting Room.(Pet Restrictions: 1 Small Dog or 2 Cats.) Easy Walk to Forest Hill Village's Shops and Restaurants, Loblaws and LCBO, Parks, Ravines and the TTC. **EXTRAS** Approx $100/mo extra for central heating. Custom wood flooring throughout. (id:50787)
Forest Hill Real Estate Inc.
106 Balmy Beach Road
Georgian Bluffs, Ontario
Build Your Own Dream Home On This 1.25 Acre Lot In Balmy Beach. Services Are At The Lot LineAnd Include Municipal Water And Natural Gas. Located Steps To Georgian Bay, Close To Marinas,Golf Courses, Hiking Trails, Atv/Snowmobile Trails And The Amenities Of Owen Sound This Is AnAmazing Area To Build Your 4 Season Lifestyle. It Is Perfect For Families, The Active RetireeOr As A Weekend Retreat. (id:50787)
RE/MAX Champions Realty Inc.
501 - 79 King Street W
Cobourg, Ontario
2 Level, 2 Bed, 1 Bath apartment style condo in downtown Cobourg. Entrance from King street and from back. Features walkout from kitchen to private deck area, nice size master bedroom and living room. This King Street Condo is steps from all the amenities of Cobourg's historic downtown core, the famous Cobourg beach and boardwalk. Direct access to events that take place on King Street, as well as all the historical neighborhoods in the immediate surrounding area. The 3rd floor spacious living room has own door (being used as 3rd bedroom). **EXTRAS** Fridge, Stove, Microwave, dish washer (id:50787)
Homelife New World Realty Inc.
32 Mckay Avenue
Kawartha Lakes (Lindsay), Ontario
$85,000 REDUCTION!!!! Beautiful Kawartha's, this a Brand New home located in Lindsay 2,915 Sq. Ft.( as per builder) Family room with hardwood floors. Separate Dining room with Hardwood floors, and a serving Kitchen with a Large Pantry, Beautiful large Family sized Kitchen with quartz counters, Large Island and New Stainless Steel appliances. Breakfast area has a walk out to back yard and Kitchen is open overlooking the Family room with gas fireplace. New Window covering just installed. 2Pc, washroom on the main floor and a large mud or auxiliary room on main floor. The second level has a large Master Bedroom with a 5 pc. Gorgeous ensuite and a huge walk in closet. Bedroom 2 has walk in closet with beautiful 3 pc ensuite and vaulted ceilings and bedroom 3 and 4 share a beautiful 4 pc. ensuite. All bedrooms have walk in closets. Laundry is located on the 2nd floor. Why not, that's where the laundry comes from and a generous size as well. This is a New Beautiful large Home priced Very well. Don't miss out. **EXTRAS** This is a large Family Home with Dbl car garage, rough in for Central vac. Park at end of street, close to highway. Lindsay is a Beautiful town with all the necessities of a large city but located near the Beautiful Kawartha Lakes. (id:50787)
Sutton Group-Admiral Realty Inc.
99 Bethune Avenue
Hamilton (Stoney Creek), Ontario
Client RemarksStunning, Freehold Townhome with 1,700 sq. ft. of Elegant Living Space in a Prime Location. This Immaculate Property Features a Bright, Open-Concept Layout with an Upgraded Kitchen, Quartz Countertops, and Modern Finishes. The Primary Bedroom boasts a 4-piece Ensuite and Walk-In Closet. Premium Dark Oak Stairs, Hardwood Floors on the Main Level, and Upgraded Carpet on the Second Level add a touch of luxury. Convenient Second-Floor Laundry, and Pot Lights throughout the home. Located in the desirable Laguna Village at Summit Park, close to shopping, schools, and all amenities. (id:50787)
RE/MAX Realty One Inc.
RE/MAX Real Estate Centre Inc.
44 Campbell Crescent
Prince Edward County (Picton), Ontario
Looking For A Home That's Close To Nature But Not Too Far From Civilization? Look No Further! This new 3 Bedroom Town Home Is Just What You Need. With It's Prime Location Near The Lake And Trails, and beaches (Sandbanks), You'll Never Be Too Far From A Breathtaking View Or A Workout. Inside, You'll Find All The Modern Amenities You Could Want groceries, restaurants in minutes. Laminate flooring throughout main floor with large open concept living room with cosy gas fireplace. Spa-Like Bathrooms, This Home Is Sure To Impress Even The Most Discerning Buyer. (id:50787)
Ipro Realty Ltd.
107 Horning Drive
Hamilton (Fessenden), Ontario
Rare opportunity to own this beautifully renovated three family dwelling located in Hamilton West Mountain. Fully updated in 2020, this 3200 square foot building is ready for a new owner to capitalize on its rental potential. With 7 bedrooms and 5 bathrooms, this property offers ample living space. The main floor unit, which includes 3 bedrooms and 3 baths, has been left vacant for the new buyer to set their own market rents. Recent renovations include new bathrooms, flooring, baseboards, tiles, and fresh paint throughout. The upper unit benefits from a new A/C split system installed in 2022, while a brand new furnace was added in 2024 for optimal comfort. This property comes equipped with 2023 fridges and stoves, two laundry rooms (including a coin-operated one in the common area), and plenty of storage space. The detached garage is freshly painted and finished, providing the potential for conversion into an ADU or leasing for additional income. Three separate electrical panels, including one in the garage, and a 3-car concrete driveway. Located just a short drive from Highway 403 and Meadowlands Power Centre, and in close proximity to schools, universities, and hospitals, it is perfectly positioned to attract quality tenants. ADDITIONAL ROOMS: Basement - Living Room 5.05m X 4.34m / Basement - Bedroom 3.12m X 2.18m. (id:50787)
RE/MAX Escarpment Realty Inc.
2017 - 9 Mabelle Avenue
Toronto (Islington-City Centre West), Ontario
Welcome to Bloor Vista at Islington Terrance. One BR One Wr luxury condo built by Tridel in the heart of Etobicoke. Located on 20th floor with spectacular views. Unit comes with upgraded modern appliances and a large bedroom. Sunlit with spacious layout with floor to ceiling windows. Granite Countertop, Backsplash & Steel Appliances In The Kitchen. Full size laundry machines. Walking Distance To Parks, Schools, Bloor St, Shops, Restaurants. Close to QEW and 427. Steps to Islington subway station. **EXTRAS** Tenant pays for utilities and condo insurance. Landlord requests no smoking. State of art gym with whirlpool, sauna, party room, guest suite and 24hr concierge. 50,000 Sq. Ft. Of Spectacular Indoor/Outdoor Amenity Spaces. (id:50787)
Royal LePage Signature Realty
414 - 1581 Rose Way
Milton (1026 - Cb Cobban), Ontario
Brand New Luxurious 3 Bedrooms Urban Townhome (1321 Sqft As Per Builder's Floor Plan) And Rooftop Terrace! In Fernbrook Homes Highly Anticipated Urban Townhomes Community. 9-foot ceiling heights on the main floor; luxury Vinyl Flooring; Oak Veneer Stairs; Gas BBQ Connection; Granite Counters; Wood deck flooring provided on all Roof Decks, Subway Tile Backsplash And Much More! One (1) Underground Parking & Locker Included; Near everywhere: The Milton Go Station, Major Highways, Milton District Hospital, Oakville Trafalgar Hospital, The New Wilfrid Laurier University Campus, Parks & Conservation Areas And So Much More That The Area Provides! (id:50787)
RE/MAX Gold Realty Inc.
414 - 1581 Rose Way
Milton (1026 - Cb Cobban), Ontario
Brand New Luxurious 3 Bedrooms Urban Townhome (1321 Sqft As Per Builder's Floor Plan) And Rooftop Terrace! In Fernbrook Homes Highly Anticipated Urban Townhomes Community. 9-foot ceiling heights on the main floor; luxury Vinyl Flooring; Oak Veneer Stairs; Gas BBQ Connection; Granite Counters; Wood deck flooring provided on all Roof Decks, Subway Tile Backsplash And Much More! One (1) Underground Parking & Locker Included; Near everywhere: The Milton Go Station, Major Highways, Milton District Hospital, Oakville Trafalgar Hospital, The New Wilfrid Laurier University Campus, Parks & Conservation Areas And So Much More That The Area Provides (id:50787)
RE/MAX Gold Realty Inc.
1008 - 4011 Brickstone Mews E
Mississauga (Creditview), Ontario
Good for first time small family buyer. Spacious open concept with one bedroom, kitchen, living room and appliances like Fridge, Stove, Dishwasher, Microwave. En-suite laundry. Steps away from Prerstigious Square One shopping center, CityCentre, Hwy 403, Local transit center, YMCA. Building has a Concierge, 24 hours Security, Excercise room, pay per use guest room, indoor pool, school bus route, Owned one Parking and onr Locker. **EXTRAS** Unit is vacant and available for viewing and early closing. (id:50787)
Right At Home Realty
C202 - 5260 Dundas Street
Burlington (Orchard), Ontario
Welcome to 5260 Dundas Street, Unit 202! This incredible Two-Bedroom, two Full-Bathroom condo includes One Parking and One Locker, nestled in the desirable Orchard neighbourhood.This stylish, upgraded two-story loft condo has so much to offer:Modern Open-Concept Kitchen: Featuring Quartz countertops, a Glass tile backsplash, upgraded Stainless Steel Appliances, a floor-to-ceiling pantry with ample storage, and a Central Island with an Eat-in area.Main Floor Bedroom: Features a large floor-to-ceiling window overlooking the terrace and park, bringing in natural light and serene views.Living Room: Boasts a stunning 20-foot high ceiling and a walkout to the terrace, perfect for enjoying the outdoor breeze.Upgraded Glass Staircase: Leads to the Second floor, where you'll find an spacious primary bedroom with a beautifully Upgraded Ensuite bathroom, a cozy reading nook, and a walkout to the private patio. The second floor also includes a convenient laundry area with upgraded washer and dryer, plus a walk-in closet for extra storage..Large windows throughout the unit provide abundant natural light, and the condo overlooks outdoor green space, offering plenty of privacy.The location is unbeatable just steps away from parks, trails, shopping, and restaurants, with easy access to highways and schools. Whether youre exploring the vibrant neighbourhood or unwinding at home, this space truly has it all.Dont miss your chance to make this stunning condo your new home. Book your private showing today! **EXTRAS** FRIDGE, STOVE, WASHER, DRYER, B/I DISHWASHER, All ELFS and All Windows Coverings (id:50787)
RE/MAX Aboutowne Realty Corp.
512 - 2522 Keele Street
Toronto (Maple Leaf), Ontario
Welcome to Visto Condos in the Heart of the City. This 897sq ft. 2 Split Bedroom + Den, 2 Bathroom suite offers all the luxuries of home. This Condo provides an Excellent to Downsize and remain in this Incredible, Sought After Community. This Home Features 9' Ceilings, Laminate Floors; Upgraded Kitchen W/Granite Counter Tops, Stainless Steel Appliances, Double Sink, Track Lighting; Floor To Ceiling Windows And Private Balcony. One Parking Space. Locker plus 10'x10' Storage Room conveniently located behind parking space. Amenities Include Roof Top Terrace, Gym, Party Room, Visitor Parking, Lounge And Unobstructed Views Of The City. Located Just South Of The 401 at Maple Leaf Dr. Minutes to Yorkdale, Humber Hospital, Schools, Shopping and Churches. Ttc At Front Door. (id:50787)
City Alliance Real Estate Services Ltd.
7 - 6000 Main Street W
Milton (1036 - Sc Scott), Ontario
ARE YOU LOOKING FOR A GREAT BUSINESS WITH INCOME? LOOK NO FURTHER.MODERN GUAC MEXI GRILL IN MILTON IS AVAILABLE! ONE OF CANADA'S FASTEST GROWING FRANCHISES AND BOASTING A GREAT MODEL AND TRAINING PROCEDURE, THIS GREAT OPPORTUNITY TO ACQUIRE 1150 SQFT BUSY LOCATION. LOCATED ON THE TREMAINE RD AND MAIN ST CORNER IN A BUSY PLAZA WITH STARBUCKS, PIZZA HUT AND A D SPOT TO NAME A FEW, AND LOTS OF PARKING. TRAINING TO BE PROVIDED BY HEAD OFFICE AFTER APPROVAL GREAT LEASE RATE OF 4927.01 GROSS RENT INC. TMI WITH 2+5 YEARS OF REMAINING ON THE LEASE. 5 FOOT COMMERCIAL HOOD AND FULLY SET UP WITH ESTABLISHED SALES. FINANCIALS, OTHER DOCUMENTS AND LEASE DOCUMENTS ARE AVAILABLE WITH NDA SIGN OR AN OFFER. (id:50787)
Royal LePage Terra Realty
929 Yonge Street
Barrie (Painswick North), Ontario
Attention Investors! Opportunity knocks with this 1.14 acre property designated Medium Density under Barrie's official plan. Information to support the use of a Medium Density parcel including 5/6 storey multi unit builds with the City of Barrie by contacting the Planning Department or in the Official Plan which can be found on the City's website. Once finalized by the City of Barrie, the potential to support multi unit development on this property will add value! This rare investment opportunity is close to the Go Station and offers a neighbourhood hub within walking distance offering essential amenities including a brand new Metro Grocery Store, and more to come in the foreseeable future. The existing century home has been well cared for and maintained , and offers character and charm. The grounds on this 'L' shaped property extend behind 4 other properties, offering potential severance opportunities for the next buyer and value to investors who are purchasing neighbouring properties. Buyers and their representatives are responsible to do their own due diligence regarding the official plan, designation and other income opportunities regarding the property. Current zoning is Residential with private services. New drilled well 11/23. (id:50787)
RE/MAX Hallmark Chay Realty
1074 River Road E
Wasaga Beach, Ontario
View This Cozy Bungalow, With New Kitchen Cabinets and Stone Counter Tile Backsplash with New Stainless-Steel Appliances & Hood Fan. New 3 Pc Washroom, Tiled Shower & Floors Between Bathroom & Kitchen, Laminated Flooring Thru-Out. Wonderful Water Views and Exceptional Sunsets. A Must See. **EXTRAS** All Electrical Light Fixtures, Window Coverings, New Appliances Fridge, Stove (Gas), Dishwasher. Washer & Dryer Stackable. All Furniture, Gas Furnace & Air Conditioner. (id:50787)
Intercity Realty Inc.
302 - 8 Brandy Lane
Collingwood, Ontario
Year Round 2 Storey Condominium/Loft Rental Available Now! Welcome To Majestic Wyldewood, On The West End Of Collingwood, Walking Distance To Shopping, Dining, and the water, Only Minutes Drive To Ski Hills, Golf & Beaches. Wyldewood Has Its Own Outdoor Year Round Pool & Club House. This Lovely Condo Has Picturesque Views of Mountains And Steps To The Georgian Trail. Rare Find In This Spacious & Sunny 3Bedroom Loft Unit, Boasting Suite Area of 1439 sq ft plus a 65 sq ft balcony. This Is The Largest Floor Plan Available In Desired Wyldewood & Has Soaring Cathedral Ceilings in Living and Dining areas. This Immaculate Condo Is Open Concept, Has An Inviting Gas Fireplace W/Wood Mantle, Gleaming Wood Floors on main level, Kitchen W/Granite Counters, Breakfast Bar, Ss Appliances & A Generous Pantry, Granite counters in both bathrooms. Large main floor bedroom with scenic views and a semi-ensuite bath with granite counters and a double-sink. French Doors Off The Dining Area Lead To The 3rd Bedroom or could be a Cozy Den or Office Space. The Staircase Leads to The Loft area with Primary Bedroom and 4Pc Ensuite Bath. A Cozy Balcony W/BBQ Hookup Provides Space To Relax On Warm Days & Evenings. Outdoor Year Round Pool Provides Ample Relaxation and Spectacular Views of Escarpment and Trails. Lots of visitor parking if Private locker on 3rd floor next to suite! This Condo Is Freshly Painted and Professionally Cleaned, and Very Well Maintained, It's Ready For Move In! (id:50787)
RE/MAX Escarpment Realty Inc.
35 Valleo Street
Georgina (Keswick North), Ontario
Sought After Lake Community Living In High Demand Keswick. Mins Drive To Lake. Quality Two Yrs New Luxury Detached Home Built By Treasure Hill Approximately 3000 Sqft Of Living Space. 9Ft Ceiling, Hardwood Through On Main, Open Concept Layout, 4 Bed & 4 Wash, Separate Dining. Cozy Family Room With Gas Fireplace. Morden Kitchen With Centre Island And, Huge Master Br- His/ Her Closet And 5Pc Ensuite. 2nd And 3rd Bedroom Has W/I Closet, extra loft make 2nd floor more. Mins To All Amenities, Hwy 404, Schools, Shopping Plazas, Park, Lake Simcoe, Play Ground, Beaches & Boating & Much More You Don't Want To Miss!!!!! Newer Appliancesspacious (id:50787)
Jdl Realty Inc.
8750 Bayview Avenue
Richmond Hill (Langstaff), Ontario
Well-established dry cleaning plant and three (3) depots inside a prominent grocery store for sale. Excellent opportunity. Family-owned and operated for over 20 years. Owner retiring. PLANT in high-exposure, free-standing Loblaw's plaza with ample parking and depots inside a high-end grocery store. Great locations. Great clientele. Fully equipped with newer environmentally friendly dry cleaning machine. 2 washing machines, 1 dryer, 2 press machines, Itzumi shirt press machine. High potential to grow with continuous developments in surrounding areas. High sales from walk-ins. Potential to increase with wholesale. (id:50787)
Right At Home Realty
9306 Bathurst Street
Vaughan (Patterson), Ontario
Well established, profitable Dry Cleaning/Laundry/Alteration business in a high demand neighbourhood. High-exposure free-standing plaza with ample parking. Great location. Great clientele. Located inside a prominent grocery shop. Highly profitable, easy to operate business in a busy plaza. (id:50787)
Right At Home Realty
213 - 7163 Yonge Street
Markham (Grandview), Ontario
This outstanding commercial space in the masterplan "World on Yonge" Complex offers a large, multi-use retail and office unit. large corner unit featuring large windows , the unit provides excellent visibility and is ideal for high-impact signage. The spacious interior and high ceilings create a bright and welcoming atmosphere, making it perfect for businesses seeking a prominent, high-traffic location. This unit is located within a vibrant mixed-use complex that includes retail stores, offices, restaurants, and residential towers, this unit presents a unique opportunity for businesses looking to establish a strong presence in a thriving area. (id:50787)
Mccann Realty Group Ltd.
213 - 7163 Yonge Street
Markham (Grandview), Ontario
This outstanding commercial space in the master plan "World on Yonge" Complex offers a large, multi-use retail and office unit.large corner unit featuring large windows , the unit provides excellent visibility and is ideal for high-impact signage. The spacious interior and high ceilings create a bright and welcoming atmosphere, making it perfect for businesses seeking a prominent, high-traffic location. This unit is located within a vibrant mixed-use complex that includes retail stores, offices, restaurants, and residential towers, this unit presents a unique opportunity for businesses looking to establish a strong presence in a thriving area. (id:50787)
Mccann Realty Group Ltd.
10860 Yonge Street
Richmond Hill (Westbrook), Ontario
Well established, profitable Dry Cleaning/Laundry/Alteration business in a high demand neighbourhood. High-exposure free-standing plaza with ample parking. Great location. Great clientele. Located inside a prominent grocery shop. Highly profitable, easy to operate business in a busy plaza. (id:50787)
Right At Home Realty
403 - 1285 Queen Street E
Toronto (Greenwood-Coxwell), Ontario
Experience luxury living in this stunning 2-bedroom, 2-bathroom unit, featuring a large impressive Balcony. Located in The Poet, a boutique 6 floor condo in the heart of Leslieville. The condo is beautifully upgraded with engineered European Oak flooring, enhanced showers, and a custom pantry in the kitchen. The primary bedroom boasts an ensuite bathroom with a large closet, walking to the Balcony, Open concept kitchen with high-end appliances. A spacious foyer with a built-in closet enhances the convenience of this home. Parking is included. Building amenities feature a Rooftop Garden, Gym, Party/meeting room, and Pet spa. Enjoy the Prime Location and close proximity to Vintage Shops, Restaurants, bars, Cafes, Multitude of Parks, and Queen StreetCart. (id:50787)
Right At Home Realty






