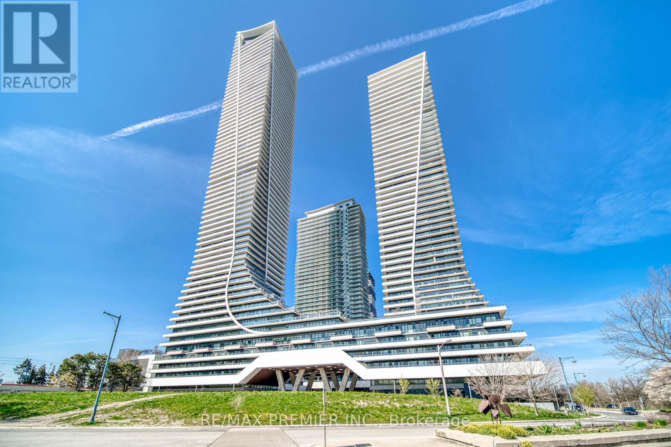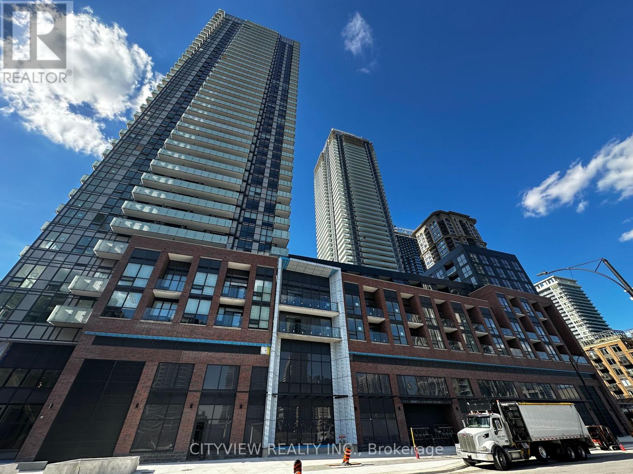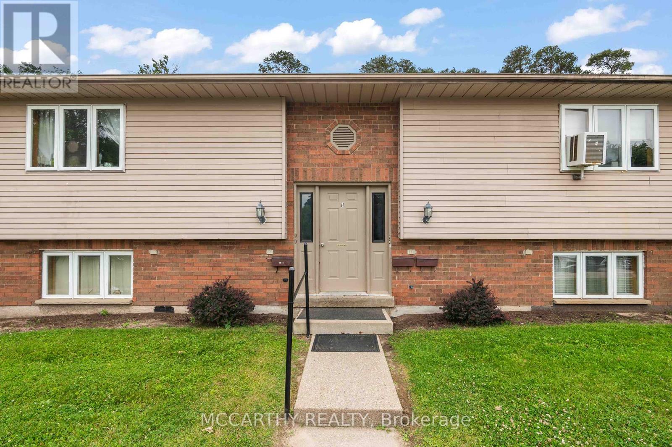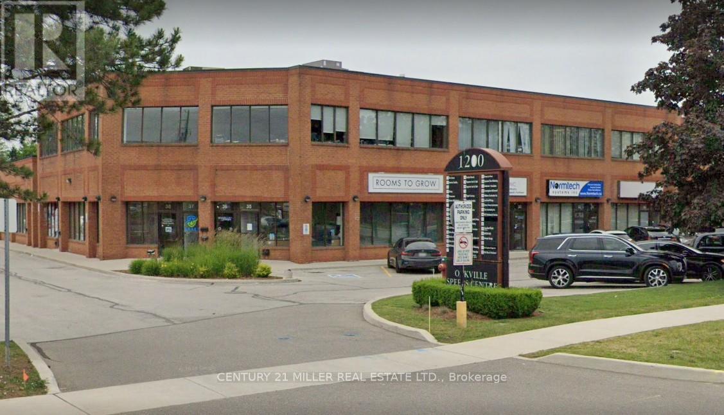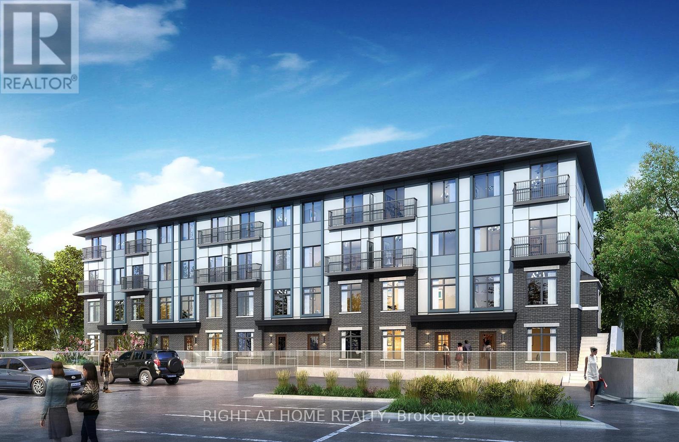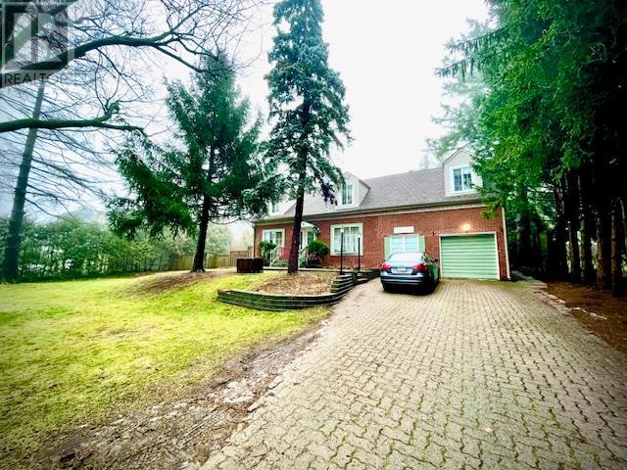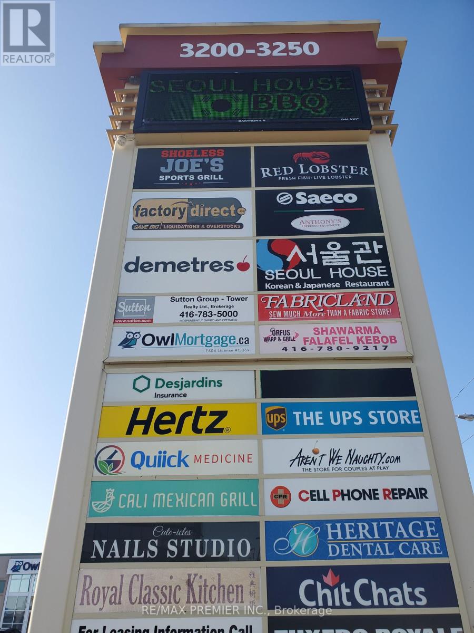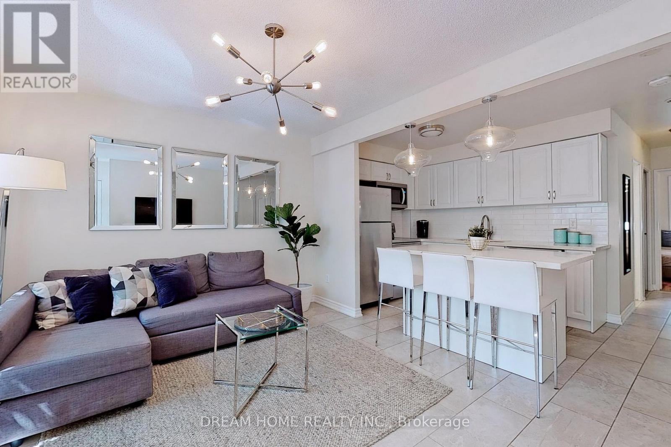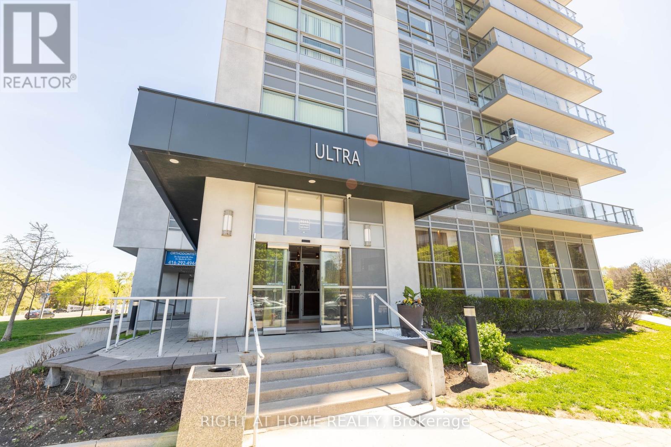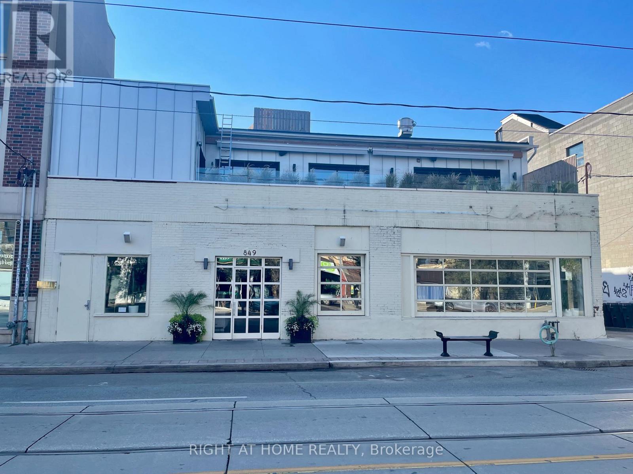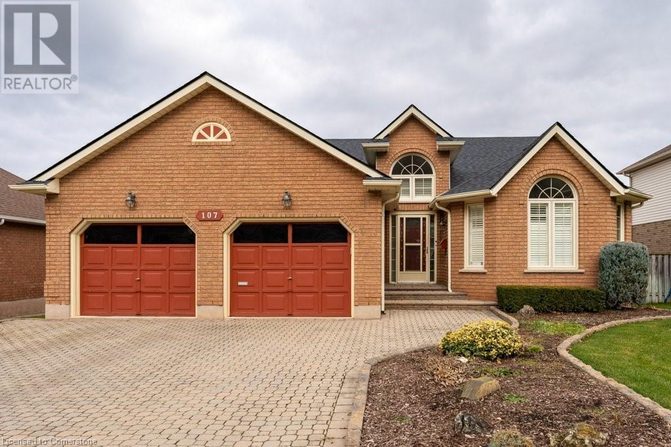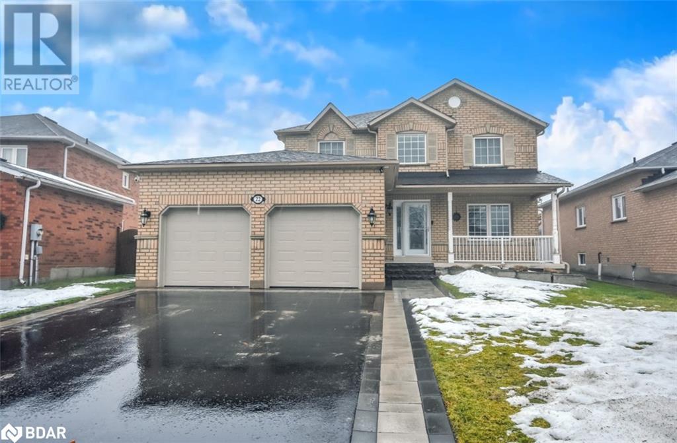62 Summer Breeze Drive
Quinte West, Ontario
Discover Luxury Living In This Spacious 5-Bedroom Home Featuring A Den, 4 Bathrooms, and A Stunning 3-Car Garage In A Tranquil Neighborhood. Located near Golf Courses, Vineyards, and Charming Restaurants, You'll Enjoy A Lifestyle Of Leisure and Convenience. Immerse Yourself In The Beauty Of The Surroundings With Wellers Bay Just A Short Walk Away. Explore Nearby Attractions Such As Sandbanks Beach, Presqu'ile Beach, and North Beach Provincial Park For Endless Outdoor Adventures. With Easy Access To HWY 401, Commuting Is A Breeze, While The Peaceful Ambiance Of The Neighborhood Provides The Prefect Escape. Situated On A Generous Lot, This Home Offers Ample Outdoor Space For Relaxation and Recreation. Your Perfect Retreat Awaits In This Serene and Inviting Oasis. (id:50787)
RE/MAX Crossroads Realty Inc.
47 Clyde Street
Hamilton (Stipley), Ontario
Excellent location near downtown Hamilton and GO train station. Large 3+2 bedroom home. 3 Bath including main floor powder room. Fully finished basement with walkout. Tremendous character. Outstanding home, 24 hours irrevocable on offers. Attach Schedule B and Form 801. Property taxes are approximate. (id:50787)
Royal LePage State Realty
G1 - 300 Queen Street E
Brampton (Queen Street Corridor), Ontario
Location! Auto Mechanic Shop At High Traffic Area In Brampton. Zoned For Automotive & Car Detailing And More Auto Related Uses. High Density Commercial Businesses Area. High Ceiling Over-Sized Drive-In Door. Minutes Away From Hwy 410. Price Per Door Is $5500 Up to 4 Doors Available, Price Is Negotiable If Leasing More Than One Door. **EXTRAS** Buyer To Verify All Information, Measurements, Zoning & Use Requirements Prior To Submitting An Offer (id:50787)
RE/MAX Gold Realty Inc.
2712 - 30 Shore Breeze Drive
Toronto (Mimico), Ontario
Welcome to Eau Du Soleil Sky Tower! This stylish unit boasts a bright and inviting living room with floor-to-ceiling windows that fill the space with natural light, perfect for relaxing or entertaining. The open-concept kitchen is equipped with modern stainless steel appliances, ample counter space, a centre island and sleek finishes, making it both functional and elegant. A master bedroom with mirror doors, closet, floor-to-ceiling windows and a large den with sliding doors that can easily be used as a second bedroom or office and laminate flooring throughout. The living room has a walk-out to a spacious balcony to enjoy stunning views, with electric BBQs allowed. With upgraded finishes and a functional design, this unit offers comfort and style for everyday living. Located steps away from the waterfront and marinas, enjoy the serene beauty of Lake Ontario. Explore scenic nature trails, perfect for walks or bike rides, and discover a variety of restaurants and cafes nearby for dining and leisure. Don't miss this incredible opportunity to embrace luxury living in a prime location! Book your viewing now! **EXTRAS** 1 Parking & 1 Locker Included. Building Amenities Include: Concierge, Gym, Indoor Pool, Party Room, Garden, and Visitor Parking! (id:50787)
RE/MAX Premier Inc.
1401 - 4130 Parkside Village Drive
Mississauga (City Centre), Ontario
Brand new never before lived in unit at the much sought after Avia2 condos in the heart of mississauga's city centre. Unit features laminate flooring throughout with modern finishes. Open concept living/Dining room walking out to spacious balcony with south west facing views. Modern kitchen with built in appliances and quartz counter tops. Spacious primary bedroom with mirrored closet, walk in closet and 3pc ensuite. 2nd Bedroom includes mirrored closet. Open concept den could be used as a study or 3rd room. Large balcony with stunning views. Steps from Sheridan college, square one shopping mall, highway 403, schools, restaurants, entertainment and much more! **EXTRAS** Tenant responsible for all utilities: Thermal heating, thermal cooling, water, hydro. (id:50787)
Cityview Realty Inc.
Basmt - 397 Scott Boulevard
Milton (1036 - Sc Scott), Ontario
Introducing this exceptional, brand new 2-bedroom basement apartment for lease in the heart of Milton. Designed with a modern touch, its bright and spacious layout sets it apart from typical basement units. Large windows throughout allow abundant natural light to fill the space, creating an inviting and airy feel. The apartment features in-suite laundry, a stylish bathroom, and a thoughtfully designed, never-before-used kitchen. Ideal for AAA tenants who appreciate comfort and quality. Rental requirements include a rental application, credit check with score, employment letter, first and last months rent, plus 10 post-dated cheques. Utilities are shared at 35%, with a $200 key deposit and a $300 refundable cleaning deposit. Please note, smoking and pets are not permitted. (id:50787)
Exp Realty
H - 50 Third Street
Orangeville, Ontario
This fourplex apartment building, featuring four units, each Apartment has approx 1000 sq ft plus parking lots for 6 cars, 2 bedrooms and 1-4pc bathroom, available with Vendor Take-Back (VTB) financing on approved credit at reasonable rates offers an ideal investment opportunity. Each unit, equipped with its own hot water supply, tenants pays for its own hydro. The building features two upper-level apartmentswith balconies and two lower-level walk-out apartments. Conveniently located next to Zehrs Shopping Centre and close to downtown, it also offers easy access to a nearby park, making it an attractive option for tenants. Currently fully tenanted with Good long term Tenants, Parking out front, close to Downtown, parks, Shopping Centre, Quiet and comfortable living **EXTRAS** Total Renenue : Unit 1 $1,025 per month, Unit 2 $925 per month, Unit 3 $1,530 per month, Unit 4 $1,025 per month total $4,505.00/month x 12 $54,060.00/year (id:50787)
Mccarthy Realty
5 - 209 Speers Road
Oakville (1014 - Qe Queen Elizabeth), Ontario
VERY DESIRABLE LOCATION, WITH EXCELLENT PARKING (FIRST COME/FIRST SERVED). THIS PROFESSIONALLY FINISHED CONDO, ON THE GROUND FLOOR; BUILT IN 2018 HAS BEEN RARELY USED. GREAT CENTRE HALL PLAN WITH OFFICES ON EITHER SIDE, GENEROUS BOARDROOM AT REAR, KITCHENETTE FOR STAFF, COFFEE & LUNCH BREAKS. LOCATED ON A BUSY TRANSIT ROUTE, NEAR THE OAKVILLE GO STATION & CLOSE TO RESTAURANTS, BANKS & AMENITIES. GREAT NATURAL LIGHT THROUGH GENEROUS SIZED FRONT WINDOWS. UNIT IS FULLY FURNISHED & OWNER IS PREPARED TO LEASE WITH OR WITHOUT FURNITURE. OWNER WOULD ALSO LIKE TO HAVE VERY OCCASIONAL ACCESS TO THE BOARDROOM FOR CLIENT MEETINGS. **EXTRAS** TMO OF $15.43 INCLUDES GAS, HYDRO, PROPERTY TAX, CONDO FEES, WITH INTERNET TO BE NEGOTIATED SEPARATELY. (id:50787)
Century 21 Miller Real Estate Ltd.
48 - 1200 Speers Road
Oakville (1014 - Qe Queen Elizabeth), Ontario
RARE SMALL INDUSTRIAL UNIT WITH GRADE LEVEL ROLL UP DOOR AT REAR. OFFICE IS APPROXIMATELY 35% AND WAREHOUSE SPACE IS 65%. POSSESSION CAN BE IMMEDIATE OR TO BE ARRANGED. VERY DESIRABLE SIZE FOR SMALL BUSINESS. GREAT LOCATION IN WELL MANAGED COMPLEX. (id:50787)
Century 21 Miller Real Estate Ltd.
17 - 6 Bicknell Avenue
Toronto (Keelesdale-Eglinton West), Ontario
A Mid -Town Ground Floor Townhome. Clean /Updated One Bedroom Condo Townhome. Soaring 9Ft Ceilings, Spacious And Sun Filled, Upgraded Kitchen Cabinets With Granite Counters And Stone Backsplash, Under-Mount Sink & Full Size SS Appliances. Energy Saving Samsung Washer/Dryer. Steps To Transit & 401, 400. York Recreation Center, Schools, Parks, Restaurants & Shopping. **EXTRAS** Granite Kitchen Counter Top & Back-Splash. Stainless Steel Kitchen Appliances, Laminate Flooring In Living/Dining Room & Kitchen. Window Coverings Front Loading Washer/Dryer. (id:50787)
Right At Home Realty
112 Crompton Drive
Barrie (Little Lake), Ontario
Charming family home located in a very desired neighborhood, close to all amenities, schools, parks, shopping centres, hospital, movie theatre, restaurants, Georgian College, Rec Centre, Barrie Golf & Country Club, easy access to Hwy 400 & downtown Barrie with its beautiful waterfront & beach. Gorgeous property with curb appeal plus, huge lot 166 deep lot backing onto forest, what a view, lovely perennial gardens surround the property. All brick bungalow, finished top to bottom by builder, 3 bedrooms up, 1 down, 3 full baths, open concept plan up & down. Primary bedroom with walk-in closet and 3 pc ensuite. Walk out from kitchen to deck areas leading to your little oasis, pool (new liner & solar blanket 2023), hot tub (new cover 2023), Tiki bar! Lower level family recreation area with gas fireplace and lots of oversized windows for lots of natural light. Shingles (2020). A no carpet home, hardwood & ceramic on main floor. California shutters, central vac, central air, fenced yard. (id:50787)
Royal LePage First Contact Realty
24 Wild Ginger Lane
Springwater (Midhurst), Ontario
Welcome to Midhurst Valley by Countrywide Homes. Live in the First Phase of a Master Planned Community Neighbouring Barrie. This Beautiful25' Semi-Detached "BLOSSOM" Model is Nestled Within an Serene Landscape and Allows You to Experience a Lifestyle Enriched by All Four seasons. This Home Provides You with Over 2.000 Sq. Ft. of Open Concept Living Space. Smooth Ceilings T/O, Hardwood Flooring T/O, Walk Out Basement. Enjoy the Luxury of a Countrywide Built Home Where Over $150,000 in additional value and comes standard in your new home. (id:50787)
P2 Realty Inc.
49 Periwinkle Road
Springwater (Midhurst), Ontario
Welcome to Midhurst Valley by Countrywide Homes. Live in the First Phase of a Master Planned Community Neighbouring Barrie. This Beautiful Corner 36' Detached "HAZELLE" Model is Nestled Within an Serene Landscape and Allows You to Experience a Lifestyle Enriched by All Four seasons. This Home Provides You with approximately 3,000 Sq. Ft. of Open Concept Living Space. Enjoy the Luxury of a Countrywide Built Home Where Over $150,000 in additional value and comes standard in your new home. (id:50787)
P2 Realty Inc.
101 Bearberry Road
Springwater (Midhurst), Ontario
Welcome to Midhurst Valley by Countrywide Homes. Live in the First Phase of a Master Planned Community Neighbouring Barrie. This Beautiful 36' Detached "ELISA" Model is Nestled Within a Serene Landscape and Allows You to Experience a Lifestyle Enriched by ALL Four seasons. This Homes Provides You with Over 2500 Sq. Ft. of Open Concept Living Space. 4 Bedrooms, 3.5 Bathrooms, Smooth Ceilings t/o, Hardwood flooring t/o. Enjoy the Luxury of a Countrywide Build Home Where Over $150,000 in additional value and comes standard in your new home. (id:50787)
P2 Realty Inc.
4 Wild Ginger Lane
Springwater (Midhurst), Ontario
Welcome to Midhurst Valley by Countrywide Homes. Live in the First Phase of a Master Planned Community Neighbouring Barrie. This Beautiful44' "Laila" Model is Nestled Within an Expansive Landscape and Allows You to Experience a Lifestyle Enriched by All Four Seasons. This Home Provides You With Over 3,600 Sq. Ft. of Open Concept Living Space With a Walk Out Basement and Over $100,000in Upgrades. **EXTRAS** Walk-Out Basement. Upgrades. (id:50787)
P2 Realty Inc.
819 Bur Oak Avenue
Markham (Wismer), Ontario
A rare opportunity to lease prestige Retail Space in the heart of Wismer community. The space is currently used as Salon and Spa but is Suitable for A Broad Range Of Retail Or Service Uses. The main floor has 5 salon chairs, 2 pedicure stations, 1 manicure station, a Facial Room and Powder Room. The basement has -- common area for sheets, 2 Single massage room and 1 couple massage room + washroom and 2 powder rooms. Previously there was a convinience store at this location. **EXTRAS** In Case the potential client wants a different use the landlord will remove all the salon stations and equipments. If for Salon Use than then the Furniture and equipmennt cost has to be negotiated (id:50787)
Century 21 Innovative Realty Inc.
160 William Booth Avenue
Newmarket (Woodland Hill), Ontario
Brand New House with 2100 sq.ft !!!!!! Modern Semi-Detached Home In Booming Newmarket. West Facing For Stunning Sunsets. Shared with Two Couple Family. Total 5 Rooms available! 2rd Floor 1 Master Bedroom With Walk-In Closet And Ensuite Washroom ( $1,600) 2 Spacious Bedrooms Sharing A Washroom ( $1,000) + Spacious Bedrooms Sharing A Washroom( $800) + 3rd Floor with a large open room with balcony ( $1000) (id:50787)
Bay Street Group Inc.
16 Bellehaven Crescent
Toronto (Scarborough Village), Ontario
Discover this beautiful home nestled in the prestigious Scarborough Village, affectionately known as Millionaires Row. This property boasts a spacious layout with 6 generously sized bedrooms and 4 full bathrooms, offering ample space for family living and entertaining. The massive backyard provides endless possibilities, with room to add a basketball court, swimming pool, or other custom features to create your dream oasis. Situated on a rare 15,000-square-foot lot, this home presents an exceptional opportunity to own a piece of prime real estate in the city. Whether you're looking to renovate or move in as is, this property has the potential to become your dream home. Don't miss out on this unique opportunity. (id:50787)
Century 21 People's Choice Realty Inc.
18 Harkness Drive
Whitby (Rolling Acres), Ontario
Situated on a prime corner lot in one of Whitby's most sought-after neighborhoods, this meticulously renovated home blends modern elegance with practicality. Hardwood floors throughout the main and second levels exude sophistication, while vaulted ceilings and a 9-foot entryway welcome you with an abundance of natural light. The open-concept living space is ideal for both daily living and entertaining, featuring high-end finishes that enhance both beauty and function. The heart of the home is the stunning kitchen, complete with a 9-foot island topped with luxurious white Caesarstone quartz, showcasing soft gray veining. This functional prep area doubles as a gathering space for family and friends. Equipped with top-tier Jennair Rise smart appliances, a touch-controlled faucet, under-cabinet lighting, and a large pantry, the kitchen offers both style and practicality. Adjacent to the kitchen is a dedicated coffee and drink bar, providing easy access to the laundry room and two-car garage. Upstairs, you'll find four generously sized bedrooms, each with spacious closets. The primary suite is a true retreat, featuring a spa-like 5-piece ensuite and an expansive walk-in closet with custom shelving, offering plenty of storage. The fully finished basement extends the homes living space, with an open-concept layout, a sleek dry bar with quartz accents, recessed lighting, and a renovated bathroom with ambient lighting and a Bluetooth-enabled LED mirror. The basement is ideal for entertaining, creating a home theater, or building a family gym. Conveniently located just steps from top-rated schools, public transit, and local amenities, this home offers the perfect balance of luxury and convenience. Snow removal and lawn care services are also included. The sauna in the basement will be removed, & bed 2 & 3 can be painted in neutral tones prior to move-in. **EXTRAS** 1 set of key and garage door opener, 500$ key deposit is required, AAA Tenants, Employment letters rental applic (id:50787)
Sotheby's International Realty Canada
19 - 50 Havelock Street
Toronto (Dufferin Grove), Ontario
Contemporary Townhome on Havelock. This Offers A Spectacular, Spacious 3+1 Bedroom, 4 Bath Home with soaring 9 ft. ceilings. With A Main Floor Family Room And A Private Backyard Terrace! Modern Fixtures And Features Throughout With Extensive Upgrades From Top To Bottom. Open-Concept Floor Plan With Floating Stairs & Glass Walls. The Kitchen Features A Centre Island, Quartz Countertops And Top Of The Line B/I Appliances. Dining or Family Room With A Fireplace with A Walkout To The Private Sunny East Facing Backyard. Spacious 3rd Level Primary Suite With Walk-In Closets, Massive 5Pc En-Suite and W/O to balconey. Exceptional Closet Space And Storage Throughout. Private Indoor heated Garage Parking With Direct Access To The Unit. Enjoy The Close Proximity To Dufferin Grove Park, Shopping, Restaurants And The Bloor Subway Line. Neighborhood living in the city without the drafty old home or Lawns to mow, snow to shovel and scrape off your car. **EXTRAS** Inlaw suite or guest bedrm with 3 pce bathrm, ent thru garage. Rough In for laundry in garage. 3 guest parking spots available. 4 Bathrms, one for each floor. Huge Ensuite bathrm for the Primary Bedrm, High Eff. Furnace, Tankless water htr (id:50787)
Century 21 Regal Realty Inc.
Ph63 - 60 Ann O'reilly Road
Toronto (Henry Farm), Ontario
PENTHOUSE/TANDEM PARKING WITH 2 SPOTS/10 FT CEILINGS. Welcome to this stunning and rarely offered penthouse unit boasting breathtaking views of the city skyline and offering 3 spacious bedrooms, 3 bathrooms, and a generous layout spanning approximately 1,280 sqft. With 10-foot ceilings and a bright open-concept kitchen featuring quartz countertops an a seek tile backsplash, the home is both functional and stylish. Enjoy seamless indoor-outdoor living with two walkouts to an expansive private balcony, equipped with motorized shades on all windows for your convenience. This unit includes a tandem parking space for TWO [2] vehicles and a locker for extra storage. Close to Fairview Mall, groceries, restaurants, HWY 404/401, subway, public library and rec./community centre, etc. Public transit is at your doorstep. Enjoy access to a range of premium amenities, including Concierge, outdoor patio, pool, gym, party room, theatre and more. Don't miss this rare opportunity to own a unique penthouse in a prime Toronto location! **EXTRAS** ******Condo fees include water, internet, locker, parking, building insurance and common elements, etc. (id:50787)
RE/MAX Imperial Realty Inc.
1302 - 2 Augusta Avenue
Toronto (Waterfront Communities), Ontario
*Breathtaking Residence in one of the City's Most Prestigious addresses designed by World Class Team Architects* Incredible Opportunity To Live In The Brand New Rush Condo By Alterra Located In The Heart Of Queen West* Fantastic Complex With State Of The Art Amenities: Perfect Layout With Bright And Modern Finishes*Minutes Walk To Streetcar, Subway, Universities, Groceries, Fine Dining & Cafes, Entertainment Centre, Etc*East Panoramic Views*Enhance your personal style while living in the Queen West neighbourhood by visiting Shoppes on Queen West, Beam.city and Chinatown Centre*Art and culture seekers can enjoy amazing attractions nearby like Graffiti Alley, The Richmond and Galeries d'Art Inuit Baffin, less than 4 minutes walking distance from here*CineCycle is just a short drive away for movie nights*With ALPHA Alternative Junior School, Downtown Vocal Music Academy of Toronto and St. Mary Catholic Elementary School* **EXTRAS** *All Electrical light fixtures*Refrigerator-1, Stove-1, Build in Dishwasher-1, Microwave-1, Washer-1, Dryer-1* No Smokers + No Pets-Landlord is Allergic!* (id:50787)
Right At Home Realty
2200 Eglinton Avenue W
Mississauga (Central Erin Mills), Ontario
Pita Lite Franchise Inside Credit Valley Hospital for Sale!If You Are Looking to Be Your Own Boss This Is a Golden Opportunity to Operate a Franchise Business. Located in Food Court! Ready to Go and Start Your Operations from Day 1 And Get Busy! Excellent Service and Great Sales! (id:50787)
Century 21 Empire Realty Inc
175 King Street
Midland, Ontario
Dive into a worthwhile and dynamic venture with this laid out Boat and Business in Southern Ontario, offering a variety of routes within Georgian Bay and Georgian Spirit boat cruises offer more than 30,000 islands and beautiful sites in Georgian Bay. Enjoy a delicious lunch or dinner on the cruise. From Beausoleil Island to Honey Harbour, Georgian Bay is full of history and spectacular sights. With a demonstrated history of consistently expanding incomes and benefits throughout the course of recent years, this business serves a faithful B2B and B2C customers. With the ongoing proprietor hoping to resign, they are focused on guaranteeing the progress of the new proprietor by offering exhaustive preparation and change support. This is an uncommon chance to gain a strategically set up, productive Boat & Business with worked in development potential. Try not to neglect this opportunity! (id:50787)
Century 21 Empire Realty Inc
1500 Concession 7 Townsend Road
Norfolk County, Ontario
Country executive ranch approx 2,758 sq ft (plus oversized 2 vehicle garage )on a quiet 5.25 acre private treed setting. Previously a hobby farm with box stall stable, tack room for 2 horses, and a large Shed. The home features an inviting entrance, large country kitchen, media room for music and video/tv watching. Family room with log stove ,dining room ,living rm (11 ft ceilings) walkout to heated pool, serene views of wooded oasis pond area and large shed. Master Bedroom features private ensuite with two person whirlpool spa ,additional guest rm with ensuite, and 3rd bedroom . Screened in porch off kitchen , large laundry rm (13.8’ x 13’). Theatre night lights on timer thur-out the home. Huge unfinished lower level for extra potential living area. Too many features to list… (list available ) (id:50787)
RE/MAX Escarpment Realty Inc.
1500 Concession 7 Townsend Road
Norfolk County, Ontario
Country executive ranch approx 2,758 sq ft (plus oversized 2 vehicle garage )on a quiet 5.25 acre private treed setting. Previously a hobby farm with box stall stable, tack room for 2 horses, and a large Shed. The home features an inviting entrance, large country kitchen, media room for music and video/tv watching. Family room with log stove ,dining room ,living rm (11 ft ceilings) walkout to heated pool, serene views of wooded oasis pond area and large shed. Master Bedroom features private ensuite with two person whirlpool spa ,additional guest rm with ensuite, and 3rd bedroom . Screened in porch off kitchen , large laundry rm (13.8’ x 13’). Theatre night lights on timer thur-out the home. Huge unfinished lower level for extra potential living area. Too many features to list… (list available ) (id:50787)
RE/MAX Escarpment Realty Inc.
1801 - 480 Front Street
Toronto (Waterfront Communities), Ontario
Welcome to Fully Furnished your dream urban oasis at The Well, where luxury meets convenience in the heart of downtown Toronto. This 2+1 bed, 2 bath model suite offers approximately 1,000 sqft of move-in ready space, and is your passport to upscale living in one of the city's most prominent mixed-use developments. Step inside to discover a meticulously designed residence boasting contemporary finishes and stylish furnishings. From the moment you enter, you'll be greeted by an ambiance of sophistication and comfort, ready to embrace your unique lifestyle. The Well provides an impressive array of modern amenities, ensuring every aspect of your lifestyle is catered to - stay active and fit in the state-of-the-art gym, relax by the outdoor pool, or entertain guests in the BBQ area, dining room, or party room. With many more amenities and a 24-hour concierge on hand, convenience is always at your service. As you step out you'll find yourself surrounded by a plethora of high-end restaurants, boutiques, cafes, and shops like Shoppers Drug Mart, all within arm's reach. Ideal for commuters and sports enthusiasts alike, The Well offers easy access to public transit, the Rogers Centre, Scotiabank Arena, and Union Station, making exploring the city a breeze. Don't miss your chance to experience urban living at its finest. Your new home awaits at The Well. **EXTRAS** Also available Unfurnished. Parking and locker included. (id:50787)
Sotheby's International Realty Canada
112 Crompton Drive
Barrie, Ontario
Charming family home located in a very desired neighborhood, close to all amenities, schools, parks, shopping centres, hospital, movie theatre, restaurants, Georgian College, Rec Centre, Barrie Golf & Country Club, easy access to Hwy 400 & downtown Barrie with its beautiful waterfront & beach. Gorgeous property with curb appeal plus, huge lot 166 deep lot backing onto forest, what a view, lovely perennial gardens surround the property. All brick bungalow, finished top to bottom by builder, 3 bedrooms up, 1 down, 3 full baths, open concept plan up & down. Primary bedroom with walk-in closet and 3 pc ensuite. Walk out from kitchen to deck areas leading to your little oasis, pool (new liner & solar blanket 2023), hot tub (new cover 2023), Tiki bar! Lower level family recreation area with gas fireplace and lots of oversized windows for lots of natural light. Shingles (2020). A no carpet home, hardwood & ceramic on main floor. California shutters, central vac, central air, fenced yard (id:50787)
Royal LePage First Contact Realty Brokerage
6 - 56 Queen Street N
Caledon (Bolton North), Ontario
Spacious 2 storey apartment with modern finishes, quartz countertops, high ceilings and open concept with 2 private walkout roof top decks. Freshly painted. **EXTRAS** One parking spot, coin laundry available in building. Rent includes water. Hydro and gas are to be paid by tenant(s). No pets. No smoking in building or unit. Tenant insurance required. (id:50787)
Royal LePage Rcr Realty
304 - 22 Hanover Road
Brampton (Queen Street Corridor), Ontario
Gorgeous 2 bedroom, 2 full baths in a luxury condo of Brampton. Walking distance to Bramalea City Centre, Chinguacousy Park, Public School. Big rooms, very bright, two walk-outs to the balcony. Large laundry room with storage. Building has a gym, indoor pool, jacuzzi hot tub, squash/racket courts, party/meeting rooms. 24 Hour gate House Security. (id:50787)
Pontis Realty Inc.
Lower - 376 Talbot Street
Hamilton (Mcquesten), Ontario
Available February 1, 2025. Bright and spacious 2 bedroom basement apartment featuring laminate floors, updated kitchen with maple cabinetry, stainless steel appliances including gas stove, dishwasher and microwave. Convenient location with quick access to the Red Hill Expressway and a short drive to Eastgate Square. Tenants responsible for 50% of utilities (gas, electricity, water, water heater). One parking spot included. Additional parking available for $50/month. Shared use of garage and rear yard. All Tenants are to provide Full Equifax or Trans Union Credit Reports, rental application, Employment & reference letters, income verification, and bank statements if needed. (id:50787)
Royal LePage Burloak Real Estate Services
38 Dunvegan Road
Toronto (Forest Hill South), Ontario
Fabulous Executive Home On Prime Lower Village Street. Close To Ucc And Bss As Well As Ttc. House Has A Modern Twist To A Classic Forest Hill Home. Formal Living Room, Main Floor Family Room. Atrium At Rear Of Kitchen Overlooks Landscaped Yard And Pool. One Year Lease. Excellent Condition! Photos From A Previous Listing. Tenant To Pay All Utilities, Alarm Monitoring And Snow Removal. **EXTRAS** Photos from previous listings. All Fireplaces are Non-Functional (id:50787)
Forest Hill Real Estate Inc.
205 - 3200 Dufferin Street
Toronto (Yorkdale-Glen Park), Ontario
Prime office space with divisible options * Bright window exposure * Abundance of natural light * Functional layout * Built-out with various size perimeter and interior offices, boardroom, reception area, multi-purpose rooms and convenient kitchenette * Located in a 5-storey office tower in a busy plaza with Red Lobster, Shoeless Joe's, Cafe Demetre, Hair Salon, Dental, Nail Salon, Edible Arrangements, UPS, Pollard Windows, Wine Kitz, Pharmacy, SVP Sports and more. **EXTRAS** Situated between 2 signalized intersections * This site offers access to both pedestrian and vehicular traffic from several surrounding streets * Strategically located south of Hwy 401 and Yorkdale Mall ** see floor plan attached ** (id:50787)
RE/MAX Premier Inc.
4986 Dundas Street W
Toronto (Islington-City Centre West), Ontario
Welcome to 4986 Dundas St W! Fantastic Mixed Commercial, Corner Brick Building In Sought after Islington Village- Minutes to Downtown! This wonderful property offers a turn key investment with a long term commercial Tenant and a wonderful Residential Tenant. Pride of ownership-well maintained! Fully Tenanted Building! This property consists Of a Main floor unit and a 3 bedroom apartment On the 2nd storey. Mamma's Pizza on main floor (5 year lease extension renewed until June 2030). 2025 Gross Income is $78,600/Yr. Property also Features 6 parking spots behind the building and 2 more in front. Located in a vibrant location, 4986 Dundas St W is close to future developments, a New Etobicoke Civic Centre , revitalized Sixpoint hub, steps to Bloor St West & Much More! Transit Oriented neighbourhood, walking distance to both New Kipling Transit hub (TTC, GO, Miway) and Islington Station. Minutes to 427 by car. 4986 Dundas St W. Ensures high visibility and steady business for Commercial Tenant while offering proximity to all amenities, offering Residential Tenants the convenience of it all. Established commercial area surrounded by Offices, Condos, vibrant businesses & Much More!! (id:50787)
Homelife/vision Realty Inc.
Upper - 134 Fernforest Drive
Brampton (Sandringham-Wellington), Ontario
Super spacious home located in a great family neighbourhood located only minutes away from all major amenities including Highway 410! Approx. 2700 sqft. above grade featuring formal living, dining and family rooms all inlaid w/ beautiful strip hardwood flooring. Open concept kitchen w/ S/S appliances, granite countertop, dishwasher and large breakfast area. Gorgeous, open concept circular staircase with chandelier leading to an open-concept, raised loft area making for a perfect study/office/childrens play place. You'll also find four perfectly sized bedrooms on the 2nd level featuring a lavish ensuite primary bath plus a very convenient enclosed laundry room. Only a 5 minute walk to Bovaird bus stop and minutes to Hwy 410, Bramalea City Centre, William Osler hospital, schools, parks and more! **EXTRAS** Lease for main and 2nd floor only. Tenant to pay 70% of utilities. Tenant to obtain content insurance and own internet. Tenant to maintain front and backyards. (id:50787)
Kingsway Real Estate
Apt A - 61 Cameron Street
Toronto (Kensington-Chinatown), Ontario
Great Location In The Heart Of Kensington-Chinatown! Walking Distance To The Future Ontario Line Subway Station To Be Implemented At Queen & Spadina (To be completed in 2031). This Spacious And Furnished Apartment Has 2 Bedrooms. Upgraded Kitchen With Quartz Counters. Just A Few Steps To The Ever Popular Trendy Queen St W Shopping District. Shared Parking At Rear Of Building. (id:50787)
Dream Home Realty Inc.
506 - 32 Trolley Crescent
Toronto (Moss Park), Ontario
Presenting an exceptional opportunity at 32 Trolley Cres, Unit 506. This modern 2-bedroom, 2-bath, 800 sqft condo is located in the heart of Toronto's vibrant Corktown district. The unit features an open-concept design with floor-to-ceiling windows that flood the space with natural light, a private balcony, and stylish finishes. Ideally situated close to major highways, the Distillery District, and the St. Lawrence Market, this property offers unparalleled access to key city attractions and conveniences. The building offers premium amenities, including an outdoor pool, fitness center, and 24-hour concierge service. With proximity to parks, dining, public transit, and entertainment hubs, this property is perfectly positioned for those looking to enjoy the best of urban living.1 Parking, 1 Locker (id:50787)
New Era Real Estate
801 - 128 Hazelton Avenue
Toronto (Annex), Ontario
Welcome To 128 Hazelton Avenue, Brand New Luxury Boutique Living In The Heart Of Yorkville. Rare 2-Storey Suite Offering! With 17 Only Residences & the only 2 storey suite in the building. Imagine This Ultimate Peace & Privacy You Have. This Sub Penthouse Suite Offers North, South & beautiful sunset West Exposures With Almost 4,000 Square Feet. Incredible Detail With Italian Marble, Intricate Millwork Design, Private Elevators and Luxurious Amenities. Unobstructed North (Ramsden Park) & South (Toronto Skyline) Views! **EXTRAS** 2 storey suite with Valet Parking, Fitness Centre, Private Dining & Library Room Access, 10' Ceilings, Custom Designed Kitchen With Built In Miele Appliances, High Efficiency Washer/Dryer, Private Locker. Property Is Under Construction. (id:50787)
Forest Hill Real Estate Inc.
4 - 5 Warwick Avenue
Toronto (Humewood-Cedarvale), Ontario
Available for Immediate Occupancy! This 3-bedroom apartment has been freshly painted and well-maintained, offering a practical and functional space. It is suitable for a professional couple or family. The apartment includes spacious living areas, large bedrooms, and a den that can be used as a home office or extra room. Hardwood flooring is featured throughout, with no carpets.Located in Humewood-Cedarvale and Forest Hill, the property is close to green spaces, schools, and local shopping and dining. It includes a private locker for storage and a dedicated parking spot at the back of the building. Situated in a four-plex, this property offers a community-oriented environment with convenient city access. **EXTRAS** Fridge, Stove, Dishwasher, Coin Laundry In Building, Parking, Locker Room. One Parking Spot Included, Extra Parking Available For $100/Month. Garbage Removal Responsibility Of Tenants (id:50787)
RE/MAX Real Estate Solutions
304 - 763 Bay Street
Toronto (Bay Street Corridor), Ontario
Welcome To College Park In The Heart Of Downtown. Luxurious 1Br+Solarium (Can Be Converted To 2nd Bedroom),Plus 177 Sqf Terrace, 2 Full Baths, Open Modern Kitchen, Open Concept Layout, Laminate Floor Throughout, Fresh Wall Painting, Direct Indoor Access To Subway,24-Hr Grocery, Shopping, Restaurants, Banks And More! Walks To Uoft, Ryerson, All Major Hospitals, Eaton Centre, Financial District, Great Amenities Include Indoor Pool, Movie Theatre, Party Room, Gym & Much More. **EXTRAS** B/I Dishwasher, Fridge, O/H Microwave, Stove. Stacked Washer And Dryer. All Existing Window Coverings And Elf. Laminate Throughout. Water And Hydro Included. All Existing Furniture Will Be Leased "As It Is" Condition (id:50787)
Home One Realty Inc.
508 - 2015 Sheppard Avenue E
Toronto (Henry Farm), Ontario
Luxury Condo By Monarch!Amazing Location!Free Shuttle To Don Mills Subway Station.Bright One Bedroom Unit 517 Sf Ft Plus 40 Sf Of Balcony.Unobstructed City View. Open Concept Kitchen With Granite Counters, Stainless Steel Appliances.Newer Vinyl Floor In A Foyer, Dining, Living Areas And Kitchen.Good Size Bedroom With W/O To Balcony And Double Door B/I Closet. Generously Sized Bathroom With Glass Shower Cabin. The Building Is Located Nearby To Hwy 404, 401, Fairview Mall.Excellent Amenities: 24/7 Concierge, Exercise/Gym/Yoga Room, Swimming Pool, Party Room, Bbq, Theatre, Guest Suite,Underground Visitor's Parking. 1 Lock (id:50787)
Right At Home Realty
210 - 334 Adelaide Street W
Toronto (Waterfront Communities), Ontario
Unbelievable unit in the heart of the city. Was previously used as a fitness studio, this space can be converted to office use, or whatever works for your needs. Front entry area is perfect for reception area and separate 2nd area can be used as you please. Unit comes with 1 parking spot and 1 locker. Fan Coil Unit System In Each Unit With Independent Control Over Heating & Cooling. Common Use Washroom Facilities Located On Same Floor. Conveniently located close to subway stations, restaurants,shopping and financial district. Only hydro in addition to maintenance fees. (id:50787)
RE/MAX Premier Inc.
849 Dundas Street W
Toronto (Trinity-Bellwoods), Ontario
Great Opportunity To Invest In A Prime Location. Beautiful Sought After Trinity-Bellwoods. The Existing Tenant Is In A Lease Agreement Ending On June 30 2026. (id:50787)
Right At Home Realty
388 Bloor Street
Toronto (Annex), Ontario
Bloor West - Prime Retail Location With Large Pedestrian And Vehicle Traffic Throughout The Day And Year. Several Permitted Uses Including Restaurant/ Bar/ Retail Store Front... Current Space Allows For Great Exposure/ Signage Along Bloor. Main Floor And Lower Level Have Great Ceiling Clearance, Aprox. 2,200 Sq/Ft Ground Retail Space + Additional 2,000 Sq/Ft Basement Space. **EXTRAS** The unit requires renovations, and the photos do not represent its current condition. The landlord is offering free rent to assist with restoration efforts. (id:50787)
Keller Williams Real Estate Associates
61 Highland Crescent
Toronto (Bridle Path-Sunnybrook-York Mills), Ontario
Outstanding Ravine Lot Build Available On Breathtaking And Private 545 Foot Deep Ravine Vista. Lorne Rose Architect Modern Elevations Vision And 4,819sf GFA Floor-Plan With A Three Storey Home Attached As Well As His Two Storey Design, Both Attached. Stable Top Of Slope Already Determined By TRCA. Required Variance Naturally Subject To All Governing Bodies. Build Your Own Dream Vision On This Lush Setting Offering Southern Exposure Against Multimillion Dollar Residences Within This Exclusive Bayview Ridge-Highland-Hedgewood Enclave. (id:50787)
RE/MAX Realtron Barry Cohen Homes Inc.
82 Wolseley Street
Toronto (Kensington-Chinatown), Ontario
Amazing Townhouse in the prime location Downtown. Open concept, bright & spacious. Fully renovated with gorgeous living, dining & breakfast area. Custom kitchen with lots of cabinets for storage, quartz countertops, S/S appliances with Gas Stove & double sink. Pot lights throughout, renovated bathrooms. Finished basement with big recreation rm & wet bar. Detached garage with good size and potentially or possible to convert to the garden house. Good size backyard. walking distance to bus stop, restaurant, bank & all amenties. Don't miss it! Move in Condition! (id:50787)
First Class Realty Inc.
107 Dorchester Drive
Grimsby, Ontario
Grimsby home on one of the most sought after streets facing the Niagara Escarpment. This immaculate bungalow is ready and waiting for you to enjoy the beauty of the Niagara Escarpment! Enjoy the southern exposure into your updated kitchen! Easy living layout with eat in kitchen, formal dining room, sunken family room with access to the deck to enjoy the maintenance free rear yard with just perennials and shrubs! Primary bedroom is extra large with patio door leading to the rear deck! Finished Lower level with rec room and additional two bedrooms. Get into Grimsby, where commuters love to live with the ease to they highway and all the community events that are on going thru the year for all the family members! Updates Include: Shingles 2024, Furnace and A/C , Ecobee thermostat 2023, Fridge 2024, Dishwasher 2022. Some picture are virtually staged. (id:50787)
RE/MAX Escarpment Realty Inc.
22 Emms Drive
Barrie, Ontario
Location, Location, Location! Welcome to 22 Emms Drive in one of Barrie’s most desirable, family-friendly neighbourhoods. This stunning, executive all-brick, two-storey home has everything you could want and more. Leading to the home is a beautifully installed interlocking walkway and driveway border, complemented by armour stone steps and a retaining wall for the front raised garden bed. Step into a stunning, bright entrance and experience open-concept living at its finest. The fully renovated main floor features a must-see, spacious kitchen that cooking enthusiasts will truly appreciate. The living room boasts a beautifully crafted stone gas fireplace, adding warmth, charm, and a focal point to the space. Enjoy the convenience of a spacious laundry area with additional storage on the main floor. All upgrades include LED pot lighting, updated electrical systems, and new flooring for a fresh, contemporary feel. This home has been beautifully updated with meticulous attention to detail, offering well-designed features The fully renovated basement includes new flooring, soundproofing insulation in select areas, updated ceiling tiles, and enhanced lighting with dimmers, a switch bank, and LED pot lights for a cozy, functional space. The recreational room provides endless fun for the family. The second floor boasts four large bedrooms and a 4-piece and 5-piece bathrooms. The backyard was upgraded in 2024 with a completely rebuilt three-tier wood deck, perfect for outdoor entertaining. The new (2024) 18-foot above-ground pool and hot tub promise fun for family and friends. Located in Barrie’s southwest end near the Ardagh Bluffs with many kilometers of hiking trails, this home is walking distance to the Holly Recreation Centre, shopping, restaurants, great schools, parks, and much more. For commuters, it’s just 5 minutes to Highway 400. This move in ready home has it all, don’t miss your chance to it yours (id:50787)
RE/MAX Hallmark Chay Realty Brokerage




